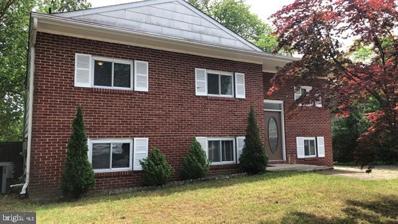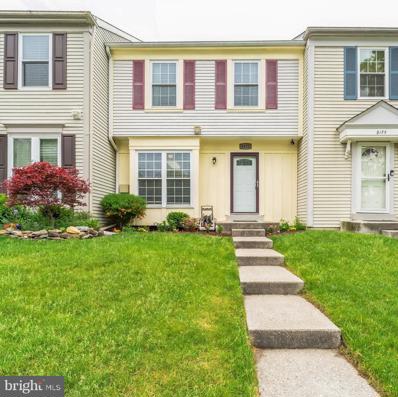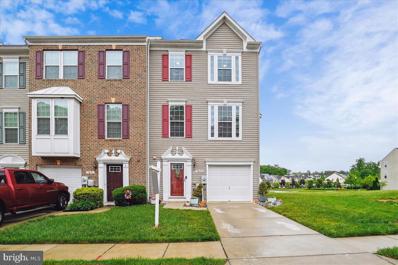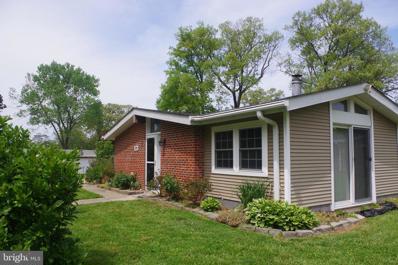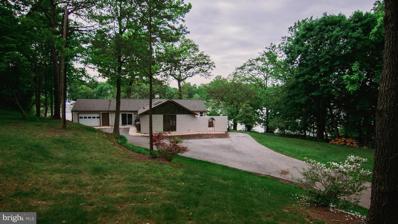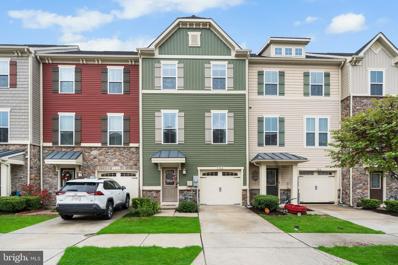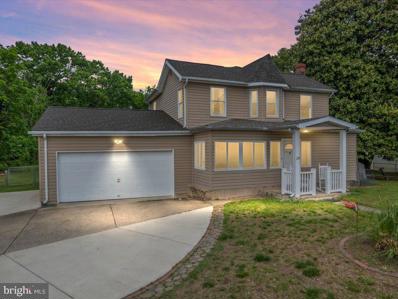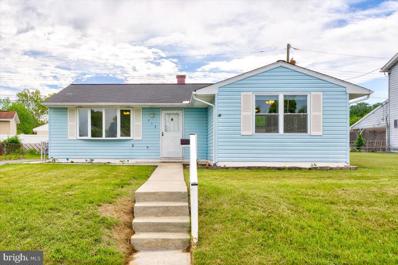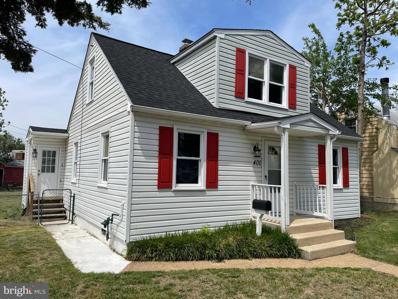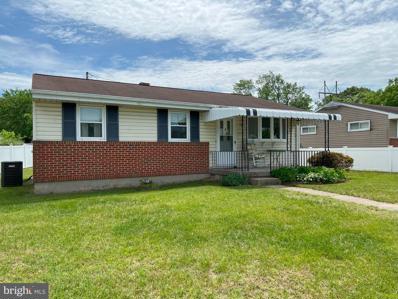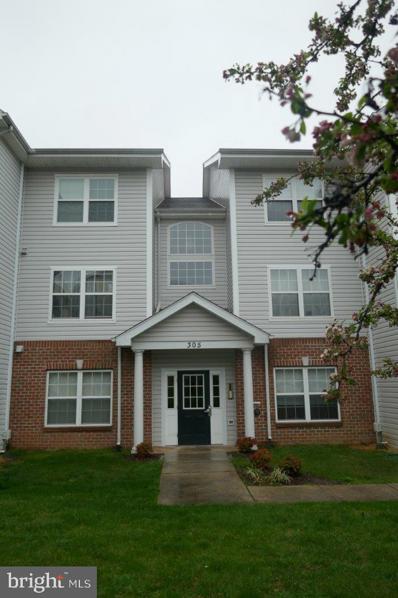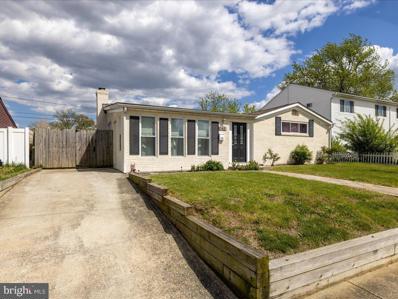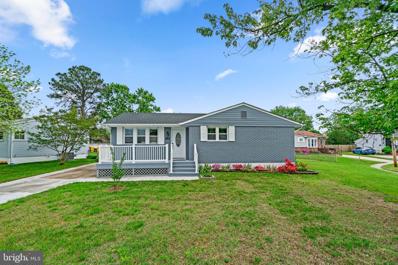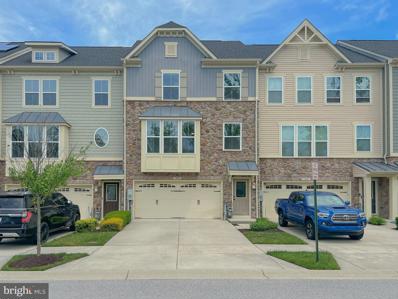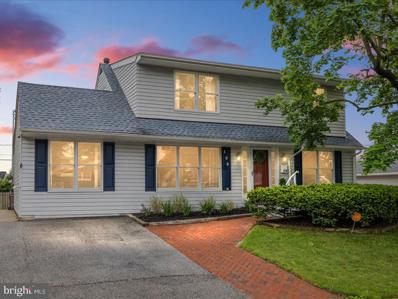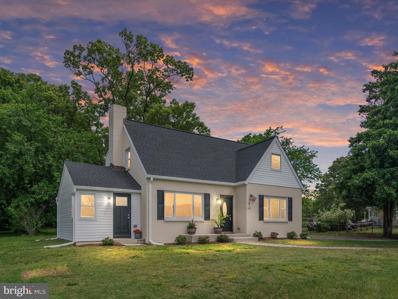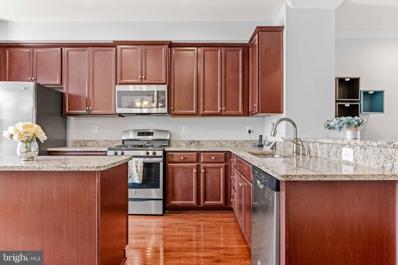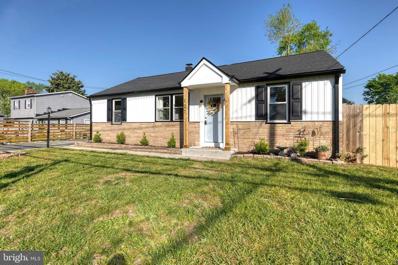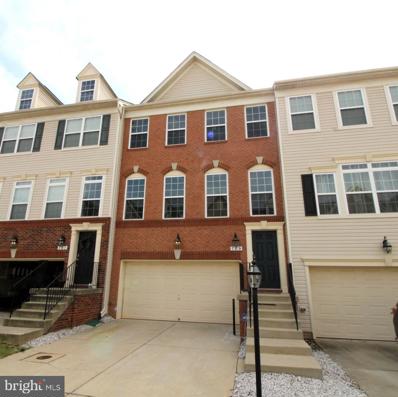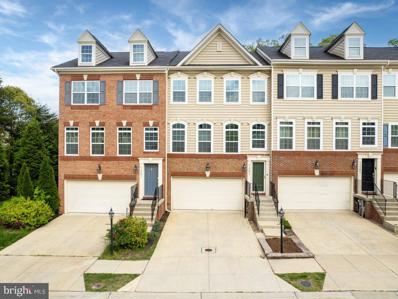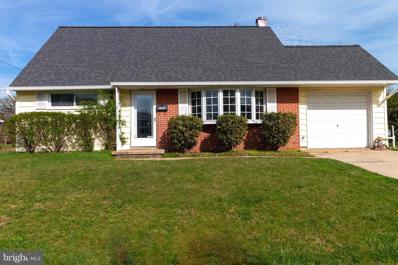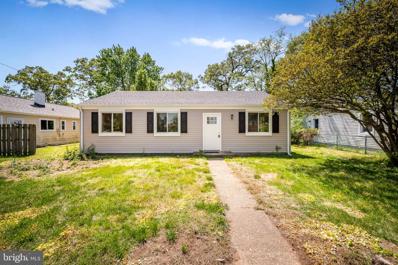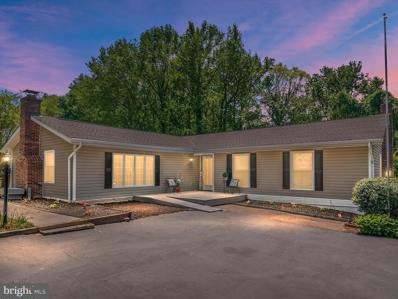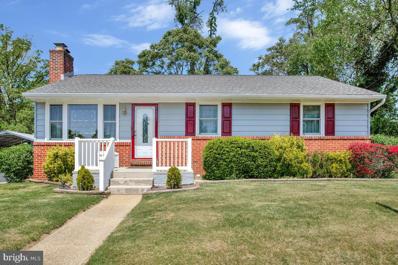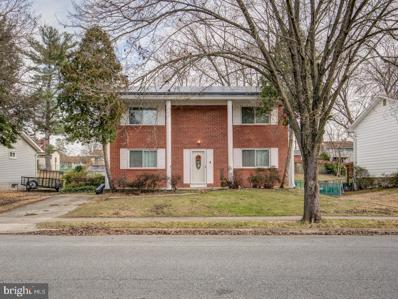Glen Burnie MD Homes for Sale
- Type:
- Single Family
- Sq.Ft.:
- 2,010
- Status:
- NEW LISTING
- Beds:
- 4
- Lot size:
- 0.22 Acres
- Year built:
- 1970
- Baths:
- 2.00
- MLS#:
- MDAA2083990
- Subdivision:
- Southgate
ADDITIONAL INFORMATION
Make this modest estate your new home. Boasting upgraded granite countertops, crown molding/trim, recessed lighting, stainless appliances, fully finished basement, this home is move-in ready. There are ceiling fans throughout the home, including in each bedroom. The main level bathroom features a double vanity sink with a shower/tub combo, while the basement level full bath encompasses a huge jetted tub. The laundry room consists of built-in shelving and closets. Are you looking to entertain and/or relax in your private backyard oasis? Look no further, as this property offers a covered deck, and lower level patio that has access to the basement. The yard is huge and fenced in, so there are endless possibilities for adding your personal touch to the design scape.
- Type:
- Single Family
- Sq.Ft.:
- 1,633
- Status:
- NEW LISTING
- Beds:
- 3
- Lot size:
- 0.04 Acres
- Year built:
- 1987
- Baths:
- 2.00
- MLS#:
- MDAA2084490
- Subdivision:
- Cloverleaf Townhouses
ADDITIONAL INFORMATION
Glen Burnieâs greatest! Come see the upgrades and the nice features presented in this home. 3 bedrooms 1 1/2 baths in a community of townhomes a very nice opportunity to be close to rte 97 and within a short distance of BWI airport. Less than 3 miles from Arundel Mills mall. It has an eat-in kitchen, deck, fenced yard, newer appliances, lvp flooring, separate laundry room. Call for more details and to request a showing! OPEN HOUSE SUNDAY 5/19 & 5/26 1p-3p
- Type:
- Townhouse
- Sq.Ft.:
- 2,332
- Status:
- NEW LISTING
- Beds:
- 3
- Lot size:
- 0.05 Acres
- Year built:
- 2013
- Baths:
- 3.00
- MLS#:
- MDAA2084394
- Subdivision:
- Tanyard Springs
ADDITIONAL INFORMATION
**PLEASE CLICK ON VIDEO ICON FOR INTERATIVE FLOOR PLAN**Welcome Home to 7673 Timbercross Lane**Over 2000 SF of Wonderful Living Space**Beautifully Maintained**Open Living Area w/Stunning Kitchen w/Large Island**Spacious Living Room to Enjoy Quiet Times or Entertaining**Primary Bedroom has Private Bath w/Soaking Tub**Two Other Good Sized Bedrooms for Guests or Children's Rooms**Another Full Bath on Upper Level**Lower Level is Perfect for Watching Sports or Movies**High Ceiling for More Open Feeling**Rear Deck has been Freshly Power Washed and Ready for New Owners**Contingent on Sellers Finding Home of Choice**
- Type:
- Single Family
- Sq.Ft.:
- 1,512
- Status:
- NEW LISTING
- Beds:
- 3
- Lot size:
- 0.36 Acres
- Year built:
- 1956
- Baths:
- 2.00
- MLS#:
- MDAA2083688
- Subdivision:
- Lehigh
ADDITIONAL INFORMATION
Discover the epitome of comfort and convenience in this charming brick house, perfectly nestled on a spacious .36-acre lot. This home is a haven for those who appreciate the beauty of an open floorplan, seamlessly blending living, dining, and kitchen areas to create an inviting atmosphere for both relaxation and entertainment. The convenience of having everything on a single floor cannot be overstated, offering easy access to the home's three cozy bedrooms and two bathrooms The property doesn't just stop at the interior amenities. A one-car garage provides secure parking and additional storage solutions, complemented by a huge storage shed located around the back for all your outdoor equipment and seasonal items. The expansive yard space surrounding this home presents a blank canvas for you to transform into your personal oasis. Located in a prime area, this home offers the perfect balance of peaceful residential living and the convenience of being close to major highways. This ideal location ensures that shopping centers, vibrant outdoor life, and a diverse array of restaurants are just a short drive away. Don't miss the opportunity to make this house your home, where every day feels like a retreat from the hustle and bustle, yet vibrant community life is just around the corner.
$650,000
1 Forest Road Glen Burnie, MD 21060
- Type:
- Single Family
- Sq.Ft.:
- 1,864
- Status:
- NEW LISTING
- Beds:
- 3
- Lot size:
- 0.57 Acres
- Year built:
- 1940
- Baths:
- 2.00
- MLS#:
- MDAA2083278
- Subdivision:
- Marley Park Beach
ADDITIONAL INFORMATION
Experience waterfront living at its finest in this stunning 3-bedroom, 2-bathroom home in Glen Burnie . The property boasts an updated kitchen and bathrooms, offering modern convenience and style. Entertain guests in the newly finished basement with a bar, or enjoy the outdoors on the spacious deck overlooking the water. With an attached garage, parking is a breeze, adding to the convenience of this waterfront oasis. Don't miss the opportunity to own this beautifully appointed home with panoramic water views and luxurious amenities! Property has 2 buildable lots with public water/sewer.
- Type:
- Single Family
- Sq.Ft.:
- 1,920
- Status:
- NEW LISTING
- Beds:
- 3
- Lot size:
- 0.04 Acres
- Year built:
- 2016
- Baths:
- 3.00
- MLS#:
- MDAA2084084
- Subdivision:
- Creekside Village
ADDITIONAL INFORMATION
This pristine craftsman-style garage townhome in Creekside Village Community offers some really great features from upgraded lighting and fixtures throughout, to hardwood stairs with wrought iron railings, an open floor plan, and a tankless water heater! As you come in, you are greeted by a lovely entryway with built-in coat rack, a sophisticated powder room, and down the hall you will find a large rec room with built-in wall unit and access to your generously sized, fully fenced yard, with upgraded paver patio. Head on upstairs to find a bright kitchen complete with 42" cabinets, upgraded countertops with double under-mount stainless steel sink, 4-burner gas stove, and stainless steel appliances. This level also hosts a nice sized dining area and living room, has gleaming hardwood floors, lots of recessed lighting, and 9ft ceilings with crown mould finish. You can also access your large, low-maintenance Trex deck from the dining room, perfect for enjoying a nice glass of iced tea on a hot summer day. Another level up, is the bedroom level with 3 bedrooms, bedroom level laundry, a nice hall bath, and extra storage. The primary suite has an elegant tray ceiling, walk-in closet, and ensuite bathroom which includes a double vanity with granite countertops, and a beautiful double stall shower with upgraded ceramic tile and bench seat. The community offers a pool, club house, walking trails, basketball court, and several playgrounds throughout. Conveniently located within 30 minutes of Fort Meade, Annapolis, and Baltimore, with easy access to major commuter routes, shopping, dining, and entertainment. No Front Foot Fee!
- Type:
- Single Family
- Sq.Ft.:
- 2,056
- Status:
- NEW LISTING
- Beds:
- 4
- Lot size:
- 0.66 Acres
- Year built:
- 1986
- Baths:
- 2.00
- MLS#:
- MDAA2084148
- Subdivision:
- Glen Burnie
ADDITIONAL INFORMATION
Coming soon in Glen Burnie! Four bedroom, two full bathroom single family home in the heart of Glen Burnie! This home has lots of space in an open concept with plenty of sunlight and some updates. The backyard is the perfect place to entertain, with a large rear yard and an above ground pool! Schedule a showing today to be first to see this home when it goes active!
- Type:
- Single Family
- Sq.Ft.:
- 1,068
- Status:
- NEW LISTING
- Beds:
- 3
- Lot size:
- 0.14 Acres
- Year built:
- 1956
- Baths:
- 1.00
- MLS#:
- MDAA2084094
- Subdivision:
- Munroe Gardens
ADDITIONAL INFORMATION
Welcome to 713 Griffith Rd, a charming three-bedroom, one-bathroom home freshly updated with complete interior repainting and new carpeting throughout. This property features an oversized detached shed, perfect for additional storage or a workshop, and a large backyard ideal for gatherings and outdoor activities. Move-in ready, this home combines comfort with convenience in a delightful setting.
- Type:
- Single Family
- Sq.Ft.:
- 1,408
- Status:
- NEW LISTING
- Beds:
- 4
- Lot size:
- 0.16 Acres
- Year built:
- 1948
- Baths:
- 2.00
- MLS#:
- MDAA2084344
- Subdivision:
- Glen Burnie
ADDITIONAL INFORMATION
Single Family Home offers 4 Bedrooms 2 Full Bathrooms. Kitchen opens to a Dining Room. Living Room with hardwood floors. Main floor features Primary Bedroom with a Bathroom and 2 other Bedrooms. Second floor has Bedroom and a Room/Den perfect for an office space. New Floors. Freshly painted. Central AC System except for the 2nd floor. Oversized 1 Car detached garage that can easily fit 2 cars. Quiet & Convenient location. **** THIS PROPERTY IS NOT FOR RENT. IF YOU SEE A RENTAL LISTING IT IS A FRAUD****
- Type:
- Single Family
- Sq.Ft.:
- 936
- Status:
- NEW LISTING
- Beds:
- 3
- Lot size:
- 0.16 Acres
- Year built:
- 1958
- Baths:
- 1.00
- MLS#:
- MDAA2084414
- Subdivision:
- Ferndale
ADDITIONAL INFORMATION
REAL ESTATE AUCTION featuring ON SITE and SIMULCAST ONLINE BIDDING!! Online Bidding Opens - Wednesday, June 12, 2024. Live On Site Auction - Thursday, June 13, 2024 at 1:00 PM. List price is opening bid only. 903 Geis Circle is situated in the North Wellham subdivision of Ferndale, in northern Anne Arundel County. The home is south of Wellham Avenue and east of I-97, within walking distance of George Cromwell Elementary School and North Glen Park. Major employers in the area include BWI Thurgood Marshall Airport, facilities within the BWI Business District and Amazon. The neighborhood is convenient to I-97, I-695 and Governor Ritchie Highway (MD-2). Neighborhood housing is predominantly comprised of tidy, ranch-style homes, built in the 1950s and 1960s.
- Type:
- Single Family
- Sq.Ft.:
- 1,150
- Status:
- NEW LISTING
- Beds:
- 3
- Year built:
- 2001
- Baths:
- 2.00
- MLS#:
- MDAA2084424
- Subdivision:
- Cromwell Fountain
ADDITIONAL INFORMATION
AUCTION! This property is eligible under the First Look Initiative which expires after 30 full days on market. No investor offers negotiated until first look period expires. Do not email or fax any offers. No financed offers/bids. Property is being sold occupied with any and all occupants in AS IS/WHERE IS condition. Neither the seller nor the listing broker can verify the existence of any lease agreement, either written or verbal, nor any rental amount being paid, due or owing. Please DO NOT disturb the occupants. Access for inspections or other purposes is NOT available. Buyer is assuming ALL responsibility for any necessary eviction action. All bids/offers must be submitted online during auction period. The sale will be subject to a 5% buyers premium pursuant to the Auction Terms & Conditions (minimums may apply). All auction bids will be processed subject to seller approval. Sold as-is. No for sale sign. Contact with occupants is prohibited. Property information provided is estimated and not guaranteed (this includes bedroom/bathroom count). BIDDING STARTS ON MAY 27 AND ENDS ON MAY 29.
- Type:
- Single Family
- Sq.Ft.:
- 1,332
- Status:
- NEW LISTING
- Beds:
- 4
- Lot size:
- 0.14 Acres
- Year built:
- 1956
- Baths:
- 2.00
- MLS#:
- MDAA2083462
- Subdivision:
- None Available
ADDITIONAL INFORMATION
This charming 4-bedroom, 2-bathroom home offers a perfect blend of comfort, functionality, and outdoor enjoyment. Step inside to discover a spacious eat-in kitchen, ideal for creating culinary delights and hosting gatherings with loved ones. Natural light floods the home through numerous windows, strategically placed to maximize brightness while ensuring privacy, eliminating the need for blinds. The master bedroom boasts its own ensuite bathroom, providing a tranquil retreat at the end of each day. Three additional bedrooms offer ample space for family, guests, or even a home office. Outside, a generously sized backyard beckons, perfect for entertaining, gardening, or simply unwinding under the open sky. The fenced-in yard is a haven for pets to roam freely and safely, while two storage sheds provide ample space for stashing lawn equipment, bicycles, and more. Conveniently situated with a driveway for parking, this home offers both comfort and practicality. Enjoy the luxury of being just moments away from a plethora of restaurants and shops, where culinary delights and retail therapy await. Moreover, its proximity to multiple highways (Route 10, 100 & 97) ensures easy access to nearby attractions, employment centers, and recreational destinations (Ft. Meade, Annapolis, Baltimore, Columbia, Arundel Mills, etc.). And if you travel for work or fun, this home is less than 6-miles away from the BWI Airport. Attention Ft. Meade military personnel and agency workers, this residence is conveniently located approximately 9-12 miles from your place of duty. Enjoy the ease of your commute! For those who cherish outdoor adventures, this home is a dream come true. Situated just moments away from the scenic B&A trail, nature enthusiasts will revel in the opportunity for invigorating walks or exhilarating bike rides. And if your excursions work up an appetite, you're in luck! A leisurely stroll or bike ride will lead you to the local ice cream shop, perfect for indulging in sweet treats on warm summer days. Don't miss the opportunity to make this delightful property your own!
- Type:
- Single Family
- Sq.Ft.:
- 2,138
- Status:
- NEW LISTING
- Beds:
- 4
- Lot size:
- 0.21 Acres
- Year built:
- 1961
- Baths:
- 3.00
- MLS#:
- MDAA2083482
- Subdivision:
- Sun Valley
ADDITIONAL INFORMATION
Welcome to this stunningly remodeled home, boasting over 2,000 square feet of luxurious living space. This residence has undergone a comprehensive renovation, featuring a brand-new roof, extended driveway, and sidewalk, as well as a state-of-the-art AC unit to ensure year-round comfort. Step inside to discover a meticulously crafted and maintained main level, where modern elegance meets functionality. Two spacious bedrooms and two fully remodeled baths provide ample accommodation, while laminate floors create a seamless flow throughout the space. The heart of the home lies in the exquisite kitchen, adorned with quartz countertops and outfitted with brand-new stainless-steel appliances, perfect for culinary enthusiasts and entertainers alike. Descend into the finished basement, where even more delights await. A generous recreation room beckons for relaxation and gatherings, accompanied by two additional bedrooms complete with a cozy sitting area and ample closet space. A full bath adds convenience, while a sizable separate laundry room enhances practicality. Experience the epitome of refined living in this meticulously renovated home. Schedule your viewing today and witness firsthand the unparalleled beauty and craftsmanship it has to offer. Don't miss out on this exceptional opportunity â your dream home awaits!
- Type:
- Single Family
- Sq.Ft.:
- 2,256
- Status:
- NEW LISTING
- Beds:
- 3
- Lot size:
- 0.05 Acres
- Year built:
- 2016
- Baths:
- 3.00
- MLS#:
- MDAA2082386
- Subdivision:
- Creekside Village
ADDITIONAL INFORMATION
Spacious 3 bedroom and 2.5 bath townhome with 3 finished levels and a wide and open flowing floor plan. The home is in Creekside Village, an amenity rich community, and is within walking distance to the clubhouse, pool and playground. The lower level comprises of the oversized 2 car garage and the family room that walks-out to future patio area. The main level features 9-foot ceilings, a fabulous and fully equipped kitchen with 42-inch cherry cabinets, granite countertops, stainless steel appliances (gas cooking), a pantry closet, an island and adjoining dining room area with exterior door. There is also a half bath and a huge living room with a wall of windows facing southwest, perfect for enjoying sunsets. The top-level houses 3 large bedrooms with custom decor. Escape to the primary suite with 9-foot tray ceilings, ceiling fan/light, a California closet and a beautiful ceramic tile bathroom with espresso cabinets, dual granite vanities, a garden tub and a separate shower. This 5-year new residence is served by natural gas, public water and sewer, and 200 AMP electrical service. Amenities include the community clubhouse with pool, tot lot, dog park, gym and walking trails. Easy access to major transportation routes, shopping and dining. Open Houses shall occur on May 11th and 12th from 1-3 PM.
- Type:
- Single Family
- Sq.Ft.:
- 2,173
- Status:
- NEW LISTING
- Beds:
- 4
- Lot size:
- 0.17 Acres
- Year built:
- 1958
- Baths:
- 3.00
- MLS#:
- MDAA2084288
- Subdivision:
- Country Club Estates
ADDITIONAL INFORMATION
MASSIVE SINGLE FAMILY HOME!!! This home is perfect for anyone who has outgrown their space! The first floor features 2 bedrooms and a custom walk in tub (2022) in the full bathroom, laundry, kitchen, living and dining room. Take a trip upstairs where you will find 2 more bedrooms and another full bathroom that was just renovated in 2023. The basement is a wide open canvas with another full bath, laundry and the option of having a rental space. The back yard is tastefully landscaped and offers an adorable little nook for those warm Summer nights. Plenty of parking with an extended driveway as well...this home has it all!
- Type:
- Single Family
- Sq.Ft.:
- 1,950
- Status:
- NEW LISTING
- Beds:
- 4
- Lot size:
- 0.55 Acres
- Year built:
- 1950
- Baths:
- 3.00
- MLS#:
- MDAA2084064
- Subdivision:
- Glen Burnie
ADDITIONAL INFORMATION
Stunning renovated, redesigned and modernized home, set on a spacious .55acres... 3 bed 1.5 bath with attached separate 1 bed/1bath apartment.( Great opportunity for tenant income). Bright and sunny kitchen/dining room includes new stainless-steel appliances, new granite counter, new self-close cabinets and drawers. New bathrooms boast captivating fixtures, flooring, tile, cabinets, and hardware. Fabulous luxury vinyl plank flooring on main level, carpet leading to upper level with three large bedrooms and full bath. New contemporary doors and windows throughout the home. Expansive rear yard for grilling and entertaining with the opportunity to add patio, decking.... Separate driveways for main residence and apartment add for easy and private convenience on the property. Close to shopping and all commuter routes!
- Type:
- Single Family
- Sq.Ft.:
- 1,920
- Status:
- NEW LISTING
- Beds:
- 3
- Lot size:
- 0.02 Acres
- Year built:
- 2015
- Baths:
- 3.00
- MLS#:
- MDAA2083064
- Subdivision:
- Creekside Village
ADDITIONAL INFORMATION
*Open Sat 1-3* You know that feeling when a home has been REALLY well cared for? Perfect ownership is obvious in every room! Your new home features 9' ceilings throughout, pristine paint, and is TRULY move-in ready! 2 bedroom suites on the top floor, an open-concept main level (with no carpet), an office AND rec room (or 3rd bedroom) on the entry-level, plus a half bathroom... and 2 assigned parking spots right out front! Creekside Village has NO front foot fee (save thousands every year) and is an active, vibrant community with regular food truck nights at the clubhouse, a pool, fitness center, dog parks, playgrounds, and all lawn care included for only $99/month. Perfectly nestled between Rts. 10, 100, 97, and 695, Creekside is only 15 min. to Baltimore & 20 min. to Ft. Meade or BWI airport!
- Type:
- Single Family
- Sq.Ft.:
- 1,152
- Status:
- NEW LISTING
- Beds:
- 4
- Lot size:
- 0.2 Acres
- Year built:
- 1949
- Baths:
- 3.00
- MLS#:
- MDAA2081222
- Subdivision:
- Marley Park Beach
ADDITIONAL INFORMATION
**Please submit any and all offers prior to Monday 5/14 at 9am*** Stunning Modern Coastal home in Marley Park Beach. Thoughtfully designed Rancher that offers abundant space to sprawl out with the convenience of being close to everything! The rear yard is an awesome space to sprawl out and entertain. New Board and Batten siding, black trim, newer windows and brand new roof and gutters. The detached garage is set back in the rear yard with a driveway that can fit 3-4 cars. Luxury Vinyl Plank waterproof floors throughout the main level, barn doors in the Primary suite, closet systems and an en suite primary bath. You'll love having your laundry on the main floor and the spacious 2nd full bathroom with double vanity sink and custom design. The tastefully designed kitchen has gold accents and gives elevated coastal vibes. On the main level, there are 3 bedrooms and 2 full baths. Heading to the basement, you'll find the 4th bedroom and another full bathroom. The basement has a rear entrance, making this perfect for a roommate, family member or teenager to come and go as they please. New HVAC and Water heater too. Move right in and have the best summer ever! ***OFFER DEADLINE IS MAY 14TH 10AM***Seller reserves the right to accept and offer prior to the offer deadline. Highest and Best offers, no escalation clauses.
- Type:
- Single Family
- Sq.Ft.:
- 3,088
- Status:
- NEW LISTING
- Beds:
- 4
- Lot size:
- 0.04 Acres
- Year built:
- 2015
- Baths:
- 4.00
- MLS#:
- MDAA2084050
- Subdivision:
- Millhouse Creek
ADDITIONAL INFORMATION
Discover the perfect blend of comfort and convenience in this inviting 4-bedroom, 3.5-bathroom townhouse. The main level impresses with hardwood flooring, recessed lighting, chair rail and crown molding, and plantation shutters. Step outside onto the Trex deck from the kitchen, ideal for relaxation or entertaining. The updated kitchen features granite countertops, stainless steel appliances, an island, 42" cabinets and plenty of counter space, complemented by a cozy living room and dining area. Ascending to the upper level, you will find three well-proportioned bedrooms and two full bathrooms. The primary suite is a haven of tranquility, complete with vaulted ceilings, a walk-in closet, a private deck overlooking serene woods, and a large ensuite bathroom equipped with a soaking tub, separate shower, and ceramic tile flooring. The walkout lower level is fully finished and includes a fourth bedroom and a full bathroom, perfect for guests or as an additional living space. The rear yard is fenced, providing privacy and security. Strategically located near MD 100, this home offers easy access to Baltimore, Ft. Meade, NSA, and Annapolis, making it an excellent choice for commuters.
- Type:
- Single Family
- Sq.Ft.:
- 2,530
- Status:
- NEW LISTING
- Beds:
- 3
- Lot size:
- 0.04 Acres
- Year built:
- 2012
- Baths:
- 4.00
- MLS#:
- MDAA2083802
- Subdivision:
- Tanyard Springs Townhomes
ADDITIONAL INFORMATION
Are you ready to make your move? Welcome to the highly sought after community of Tanyard Springs! This incredibly well-maintained townhome features many modern upgrades and add-ons that seamlessly tie together "the perfect townhome". Large gourmet kitchen with granite countertops and island, spacious and open floor plan, combined living/dining area, breakfast corner, gas fireplace, vaulted ceilings in master bedroom w/ on-suite bathroom, white vinyl fenced in backyard w/gate ***UPGRADES, UPGRADES, UPGRADES*** new lux vinyl plank on first and second floor (2023), new carpet 3rd floor (2023), completely updated full and half bathroom (2022), 2 new slider doors (2023), refinished deck (2024), new water heater (2023), new garage door motor w/ belt drive for quiet operation (2022), TP link Kasa smart Wi-Fi light switches in the main living areas controlled from your phone (2022), GE Enbrighten Z-Wave Smart Fan control switches allowing you to turn ceiling fans on and off from your phone (2022), Ring Camera (front door). The community of Tanyard Springs has lots to offer: Over 110 Acres of Common Area, Community Pool (including a toddler pool), 2 Tennis Courts, Community Clubhouse (which homeowners can rent), 1 Half Basketball Court, 24 Hour Fitness Center, 3 Dog Parks, 47 pet stations throughout the community, 4 Playground Areas, Play Field, and 2 Pavilions, Community Garden with 32 (8â² x 8â²) Rentable Garden Plots! With all of these updates and amenities, who could say no? Hurry and schedule a showing today! This one won't last long. ***AACPS REDISTRICTING HAS BEEN APPROVED FOR ES (SOLLEY), MIDDLE (NORTHEAST), and HIGH SCHOOL (NORTHEAST)***
- Type:
- Single Family
- Sq.Ft.:
- 1,238
- Status:
- NEW LISTING
- Beds:
- 4
- Lot size:
- 0.22 Acres
- Year built:
- 1959
- Baths:
- 2.00
- MLS#:
- MDAA2082360
- Subdivision:
- Country Club Manor
ADDITIONAL INFORMATION
Welcome to your dream home in the heart of the Country Club neighborhood! Prepare to be swept off your feet by this captivating Cape Cod-style gem that exudes charm, warmth, and style at every turn. This residence has been thoughtfully renovated, ensuring that it's poised to become your sanctuary from the moment you arrive. With its modern yet inviting design, featuring luxurious LVP flooring that guides you effortlessly from room to room. A fresh coat of paint breathes new life into every corner, setting the stage for a vibrant living experience. Get ready to be wowed by the heart of the homeâthe stunning new kitchen! Adorned with pristine white cabinets and gleaming new stainless steel appliances, whether you're whipping up a gourmet meal or simply enjoying your morning coffee, this space promises to elevate every moment.The main level offers two generously sized bedrooms, offering a tranquil retreat for rest and relaxation. An updated full bath adds an extra touch of luxury! Venture upstairs, and you'll discover two more spacious bedrooms awaiting your personal touch. And with a brand-new full bath to indulge in, every member of the household is treated to the ultimate in comfort and convenience. Upgrades galore- a new roof, chimney, hot water heater, new washer, and dryer ensure that your peace of mind is as abundant as the charm within these walls. With every detail attended to, there's truly nothing left to do but unpack and embrace the joy of new beginnings. Don't let this opportunity slip through your fingersâseize the chance to make this spectacular residence your own and start creating a lifetime of cherished memories. Your dream home awaitsâschedule your showing today and prepare to fall head over heels in love!
$329,900
515 Westway Glen Burnie, MD 21061
- Type:
- Single Family
- Sq.Ft.:
- 988
- Status:
- Active
- Beds:
- 3
- Lot size:
- 0.15 Acres
- Year built:
- 1947
- Baths:
- 1.00
- MLS#:
- MDAA2083736
- Subdivision:
- Harundale
ADDITIONAL INFORMATION
NICELY UPDATED 3 BEDROOM 1 BATH RANCH STYLE HOME. ALL NEW KITCHEN WITH STAINLESS STEEL APPLIANCES, NEW ROOF .
- Type:
- Single Family
- Sq.Ft.:
- 3,242
- Status:
- Active
- Beds:
- 5
- Lot size:
- 0.24 Acres
- Year built:
- 1978
- Baths:
- 5.00
- MLS#:
- MDAA2083036
- Subdivision:
- Gerard Plaza
ADDITIONAL INFORMATION
All offers due Sunday, May 5th by 6:00pm. WOW- Looking for space? This is your home! Fully renovated with upscale finishes, lots of space and comfort for the whole family. With 5 bedrooms, 4 1/2 bathrooms, and 3776 sq. ft. of living space, there's plenty of room to grow and thrive. â** 4 1/2 bathrooms, including a primary ensuite, providing comfort and convenience for all. Upgrades include New roof and freshly sealed Driveway This home is ready for you to move in and start making memories right away. Don't miss your chance to own this spacious and beautifully renovated home.
- Type:
- Single Family
- Sq.Ft.:
- 1,820
- Status:
- Active
- Beds:
- 4
- Lot size:
- 0.24 Acres
- Year built:
- 1958
- Baths:
- 2.00
- MLS#:
- MDAA2083938
- Subdivision:
- Olan Plaza
ADDITIONAL INFORMATION
Impeccably upgraded Rancher, 4 bedroom, 2 bathroom w in-law suite in the basement, Very private and beautifully manicured yard stainless steel appliances, including a gas range. Outdoors, you'll find a spacious private backyard with a covered spa, Deck, Patio perfect for both relaxation and entertaining, Improvements consists of : Sunroom addition, Garage/workshop, Finished basement, Extended paved driveway Drain tile throughout basement w/sump pump installed, Decks, Stamped concrete patio, New roof 2013 , New windows 2019, Luxury vinyl flooring 2022, New kitchen appliances 2022, Exterior painted 2023 , Fresh paint throughout 2024
- Type:
- Single Family
- Sq.Ft.:
- 2,052
- Status:
- Active
- Beds:
- 4
- Lot size:
- 0.21 Acres
- Year built:
- 1968
- Baths:
- 3.00
- MLS#:
- MDAA2083984
- Subdivision:
- Rippling Estates
ADDITIONAL INFORMATION
Gorgeous brick-front colonial in Rippling Estates subdivision has large front porch and a huge fenced backyard. Kitchen renovation $25,000 with eat in area leading to the patio for cookouts, relaxation, and gatherings. Formal dining room, living room. Large master bedroom with walk-in closet, second huge bedroom and good sized 3rd bedroom are on the 1st floor. Walk-out basement with cozy family room, office, large storage area with newer washer/dryer.
© BRIGHT, All Rights Reserved - The data relating to real estate for sale on this website appears in part through the BRIGHT Internet Data Exchange program, a voluntary cooperative exchange of property listing data between licensed real estate brokerage firms in which Xome Inc. participates, and is provided by BRIGHT through a licensing agreement. Some real estate firms do not participate in IDX and their listings do not appear on this website. Some properties listed with participating firms do not appear on this website at the request of the seller. The information provided by this website is for the personal, non-commercial use of consumers and may not be used for any purpose other than to identify prospective properties consumers may be interested in purchasing. Some properties which appear for sale on this website may no longer be available because they are under contract, have Closed or are no longer being offered for sale. Home sale information is not to be construed as an appraisal and may not be used as such for any purpose. BRIGHT MLS is a provider of home sale information and has compiled content from various sources. Some properties represented may not have actually sold due to reporting errors.
Glen Burnie Real Estate
The median home value in Glen Burnie, MD is $385,000. This is higher than the county median home value of $333,800. The national median home value is $219,700. The average price of homes sold in Glen Burnie, MD is $385,000. Approximately 54.41% of Glen Burnie homes are owned, compared to 37.4% rented, while 8.19% are vacant. Glen Burnie real estate listings include condos, townhomes, and single family homes for sale. Commercial properties are also available. If you see a property you’re interested in, contact a Glen Burnie real estate agent to arrange a tour today!
Glen Burnie, Maryland has a population of 68,768. Glen Burnie is less family-centric than the surrounding county with 26.67% of the households containing married families with children. The county average for households married with children is 34.15%.
The median household income in Glen Burnie, Maryland is $64,273. The median household income for the surrounding county is $94,502 compared to the national median of $57,652. The median age of people living in Glen Burnie is 36.7 years.
Glen Burnie Weather
The average high temperature in July is 87.2 degrees, with an average low temperature in January of 24.4 degrees. The average rainfall is approximately 43.8 inches per year, with 20.1 inches of snow per year.
