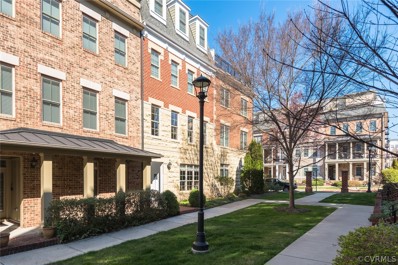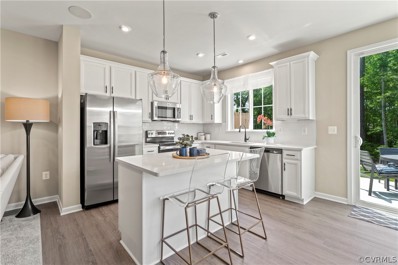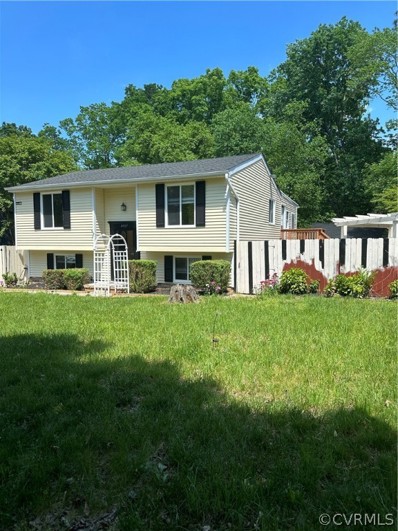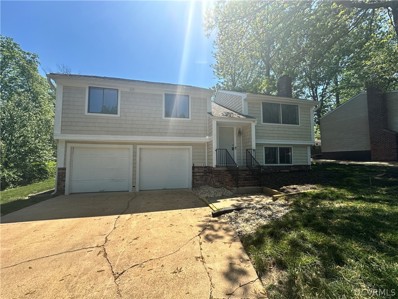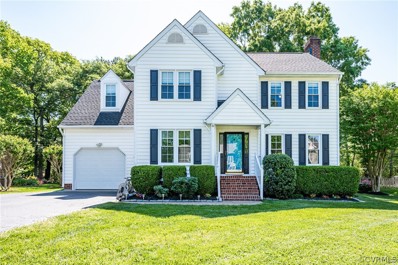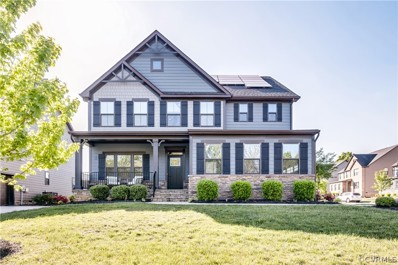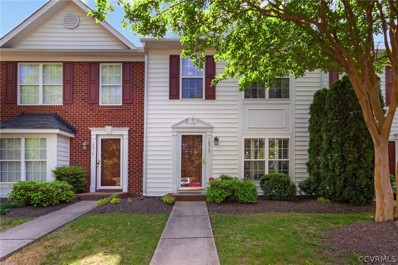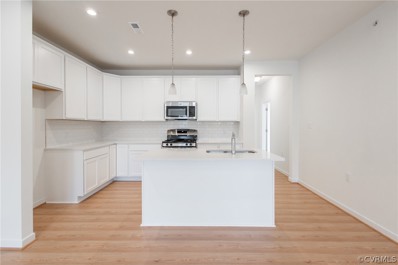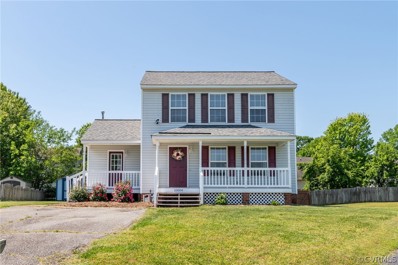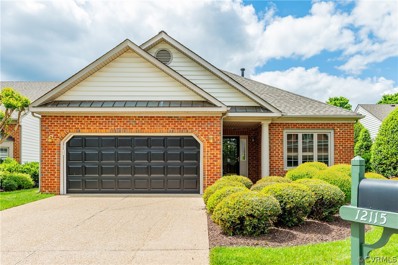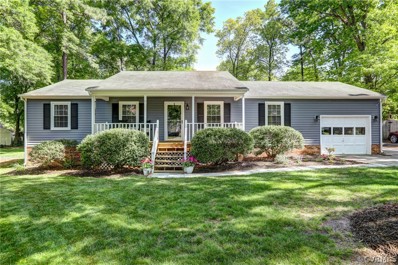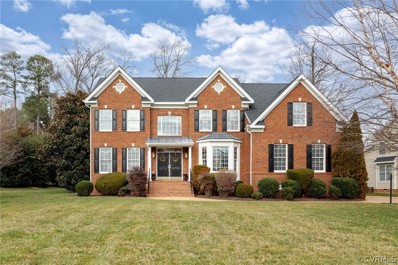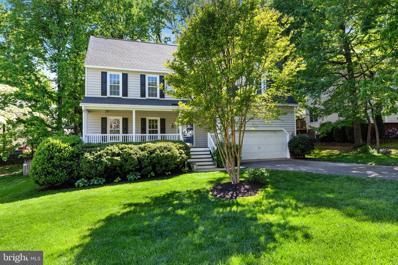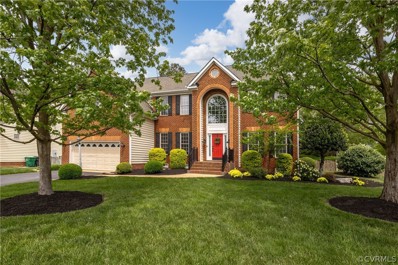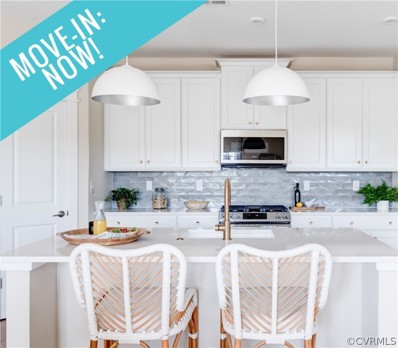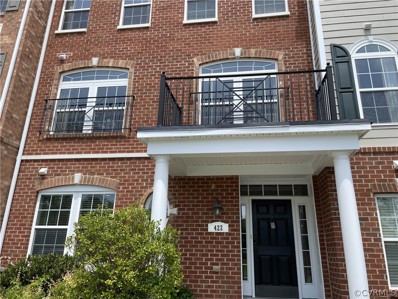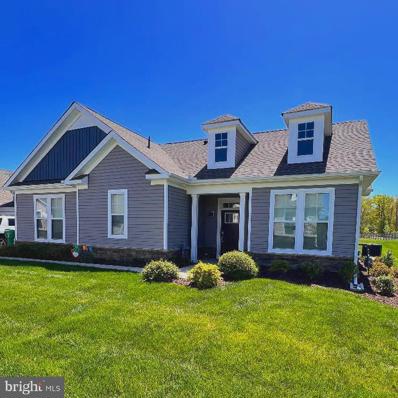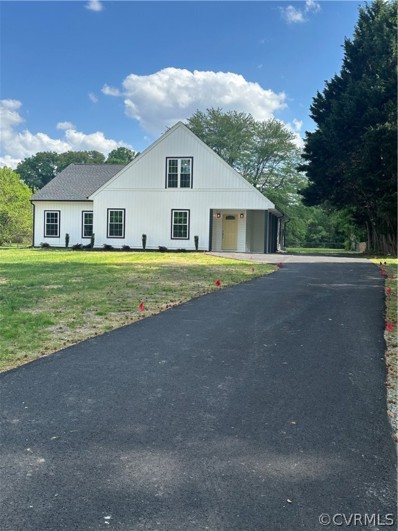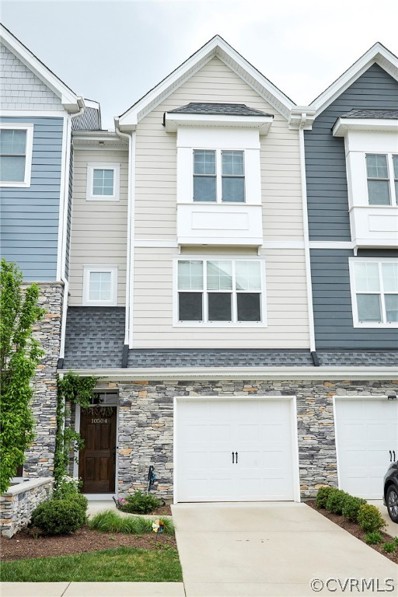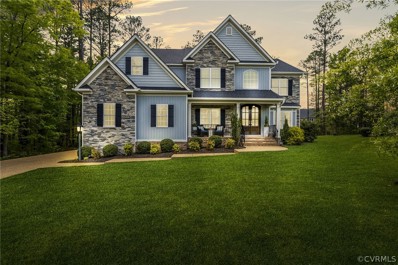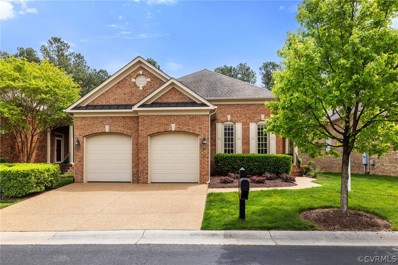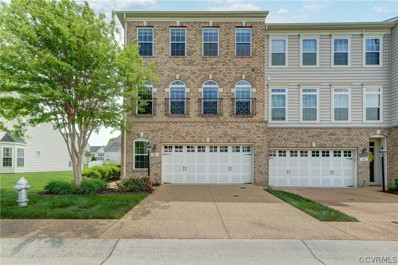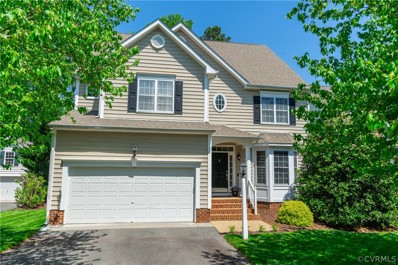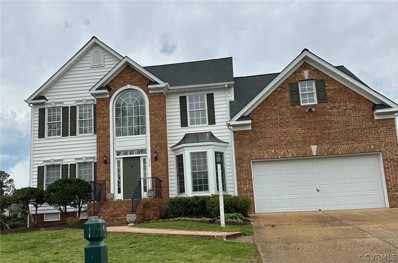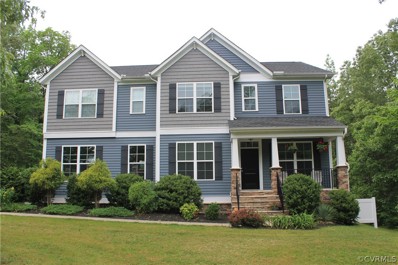Glen Allen VA Homes for Sale
- Type:
- Townhouse
- Sq.Ft.:
- 3,438
- Status:
- NEW LISTING
- Beds:
- 4
- Year built:
- 2012
- Baths:
- 5.00
- MLS#:
- 2411436
- Subdivision:
- West Broad Village
ADDITIONAL INFORMATION
Welcome to West Broad Village, a vibrant urban neighborhood nestled in Short Pump, boasting an array of fantastic restaurants, shops, and amenities including ACAC, Whole Foods, and nearby Trader Joe's. This beautiful 4-level townhome is situated on a serene tree-lined courtyard, just a short stroll away from the clubhouse, gated pool, theater, play area, and gathering room. Meticulously cared for by its owner, this home boasts thoughtfully selected upgrades and an unbeatable location sure to impress even the most discerning buyer! The living space spans across multiple levels, featuring a flexible 1st-floor office or bedroom with a full bath, a spacious 2nd level with a chef's kitchen, family room, and terrace patio with a gas grill, perfect for entertaining. Upstairs, the primary suite awaits with a deluxe bath, skyline terrace, and HUGE walk-in closet, accompanied by a second bedroom with its own full bath and laundry, conveniently located on the bedroom level. The crown jewel of this home awaits on the 4th level—an incredible game room with a bar, skyline patio, 4th bedroom, and utility area, complemented by hardwood floors, gas cooking, stainless appliances, a 1-year home warranty, and breathtaking courtyard and skyline views. Come take the tour and experience luxury living at its finest! Elevator ready 4 floors, the 4 the level makes for a great in-law-suite
- Type:
- Townhouse
- Sq.Ft.:
- 1,470
- Status:
- NEW LISTING
- Beds:
- 3
- Year built:
- 2023
- Baths:
- 3.00
- MLS#:
- 2411348
- Subdivision:
- Retreat at One
ADDITIONAL INFORMATION
This three-bedroom, two-and-a-half-bathroom townhome is comfortably spread on two stories. On the main level of this new home design, you’ll find the common spaces; an open family room adjacent to the kitchen and eating area, and a convenient powder room is just off of the family room. Outside, through doors just beyond the eating area, you’ll find a rear patio, the perfect space for a dinner for two. Upstairs, gathered around a central laundry room and a full bathroom, you will find two bedrooms and the primary bedroom suite. Relax after those starry-night dinners in your en-suite bathroom. The two extra bedrooms gives your home extra space for out-of-town guests or for a work-from-home office space. *Photos shown are of a similar home.
- Type:
- Single Family
- Sq.Ft.:
- 1,858
- Status:
- NEW LISTING
- Beds:
- 4
- Lot size:
- 0.2 Acres
- Year built:
- 1981
- Baths:
- 3.00
- MLS#:
- 2411275
- Subdivision:
- Broad Meadows
ADDITIONAL INFORMATION
This 4 bedrooms, 2.5 baths 1858 SF with wood floors, newer roof, this home is ideally located at the Westend of Henrico County with renowned schools with easy access to the interstates, shopping malls and the other amenities of the desirable Glen Allen area. Inside there is an open kitchen with granite counter tops, newer appliances. A large family room on the front of the house. An even larger sunroom on the back of the house. two good sized bedrooms on the upper level with a full bath. Downstairs is another living room/den with a half bath. A 3rd bedroom and the master en suite. Outside there are many places to stop to enjoy the private fenced back yard; multiple decks, pergola, patios. Huge separate workshop with electricity already in place at the back of the house with can be converted in a man/woman cave. It is a lovely house for a family to make it a HOME.
- Type:
- Single Family
- Sq.Ft.:
- 1,688
- Status:
- NEW LISTING
- Beds:
- 3
- Lot size:
- 0.21 Acres
- Year built:
- 1980
- Baths:
- 3.00
- MLS#:
- 2411325
- Subdivision:
- Broad Meadows
ADDITIONAL INFORMATION
Calling all investors or owner occupied property seekers. Rare find on this in need of complete renovations home. It is a clean slate as it has already been gutted. Pretty much everything in the home is cleaned out. Seller has already had the interior of the entire home professionally painted. This opportunity to renovated basically needs a kitchen, 2 full baths and 1 half bathroom, flooring and light fixtures/plumbing fixtures etc...bring your imagination and think about how you would want to renovated this home. Located in the West End of Richmond. Outstanding Henrico county schools. Springfield Park, Holman Middle and Tucker High School.
Open House:
Sunday, 5/5 2:00-4:00PM
- Type:
- Single Family
- Sq.Ft.:
- 1,896
- Status:
- NEW LISTING
- Beds:
- 4
- Lot size:
- 0.27 Acres
- Year built:
- 1993
- Baths:
- 3.00
- MLS#:
- 2411340
- Subdivision:
- Forest Trace
ADDITIONAL INFORMATION
Welcome to your new home in Glen Allen High School district! This updated home has a new architectural (dimensional) shingled roof (2020), new LVP flooring, white vinyl privacy fence (2019), well maintained white vinyl siding & offers 4 bedrooms with 2 & 1/2 bathrooms. The updated kitchen is bright with a large prairie grid picture window in the breakfast nook & boasts ample cabinets, tasteful backsplash & extended granite counter tops + stainless steel appliances. Wood floors in foyer, hallway & dining room. The spacious family room has a gas fireplace & french doors to your freshly painted deck & privacy fenced back yard. Upstairs offers 4 bedrooms, including a Primary with walk-in closet & en suite bathroom with newer floors, fresh paint & raised vanity. The hall bath also has newer floors. Washer and dryer convey. Heat pump new in 2015 & BRAND NEW 2024 HVAC coil!! All toilets have been replaced, 2/3 faucets have been replaced and the dishwasher was also replaced. This beautiful home is in walking distance to Greenwood Elementary School (right behind the home!!), close to Glover Park, Glen Allen Community Pool and has close access to 295.
- Type:
- Single Family
- Sq.Ft.:
- 3,006
- Status:
- NEW LISTING
- Beds:
- 5
- Lot size:
- 0.2 Acres
- Year built:
- 2019
- Baths:
- 3.00
- MLS#:
- 2411266
- Subdivision:
- Smith Grove at Bacova
ADDITIONAL INFORMATION
Beautiful home only 4.5 years old, located in Short Pump area! Nestled on a charming cul de sac on a large corner lot, this well maintained home is a rare opportunity. Owners are moving out of state to be closer to family. This Craftsman home features 5 bedrooms, 3 full bathrooms, including a main floor in-law suite, a two car side entry garage, and a fully equipped chef's kitchen with double ovens, a 9 ft island, and a walk-in pantry. Also a wonderful mud-room area as you enter from the garage. Many upgrades, including no carpet on first floor - upgraded to LVP. Lowest power bills ever with the included paid off solar panels. (Average electric is $25/mo!!!) It also has a large back yard, oversized loft space, and huge en-suite with a spacious bathroom and not one, but TWO large walk in closets! Enjoy maintenance free lawn care year round and access to the clubhouse, playground, and gym, and move in just in time to enjoy the amazing pool all summer long! This home is in a new, finished planned community. Also features a dream swing-set with two slides, a rock-wall, swings, a play kitchen, and spyglass - watch the children play from the beautiful gazebo installed on the back deck.
- Type:
- Townhouse
- Sq.Ft.:
- 1,440
- Status:
- NEW LISTING
- Beds:
- 3
- Lot size:
- 0.04 Acres
- Year built:
- 2006
- Baths:
- 3.00
- MLS#:
- 2411369
- Subdivision:
- Mountain Road Townes
ADDITIONAL INFORMATION
Fantastic opportunity to own in the back of an attractive neighborhood with two dedicated spaces and tons of visitor parking! Excellent floorplan for entertaining and/or work-from-home, with the living room in front, a dining room/home office in the middle, and a huge eat-in kitchen with flexible bonus space. The kitchen features corian counters and island with breakfast bar, stainless appliances, pantry, double lazy-susan, deep double sink, recessed lights, and plantation shutters! Front and rear storm doors for additional natural light, foyer area with coat closet, crown molding and plantation shutters to dress up the living room, chandelier in the dining room, tasteful laminate flooring throughout the main level; and included refrigerator, washer, and dryer. Upstairs, the primary bedroom has a vaulted ceiling and skylights to add a spacious feel, a huge walk-in closet, and en suite bath with double vanity and combination soaking tub/shower. There are lighted ceiling fans in the two secondary bedrooms, and a pull-down attic in the landing. The privacy-fenced backyard has a detached storage shed, and the front yard has a beautiful crape myrtle. Location is ideal, with quick access to I-295 and I-95 for a quick commute to nearly the entire metro, and less than a 5 minute drive to the Glen Allen Cultural Arts Center and the charming Glen Allen Super Market. Perfect for an owner occupant or rental investor, don't let this opportunity pass you by!
Open House:
Sunday, 5/5 1:00-4:00PM
- Type:
- Condo
- Sq.Ft.:
- 1,718
- Status:
- NEW LISTING
- Beds:
- 3
- Year built:
- 2024
- Baths:
- 2.00
- MLS#:
- 2410878
- Subdivision:
- Twin Hickory
ADDITIONAL INFORMATION
READY NOW! Home includes our move-in ready package including a refrigerator and washer/dryer combo! You'll enter the York on the first floor, where you'll find the foyer with coat/storage closet and access to your 1-car garage. Just up the stairs is spacious ONE-LEVEL LIVING, a huge family room that opens to the dining area and kitchen, complete with quartz counters, gas cooking, pantry space and center island. The Primary Suite has a large WIC, PRIVATE DECK and bath with walk-in shower and double vanity. Two additional bedrooms, a full bath with double vanity and laundry closet completes the tour. Introducing, The Pointe at Twin Hickory, a BRAND NEW CONDO community nestled within the renowned Twin Hickory community. The Pointe at Twin Hickory is located in the heart of Short Pump. The Pointe will also feature commercial and retail spaces, making this community a true, "live, work, play" destination. (CONDO IS READY NOW - Photos are of the actual home and visual tours are from builder's library & shown as an example only. Options will vary).
Open House:
Sunday, 5/5 2:00-4:00PM
- Type:
- Single Family
- Sq.Ft.:
- 1,430
- Status:
- NEW LISTING
- Beds:
- 3
- Lot size:
- 0.22 Acres
- Year built:
- 1999
- Baths:
- 3.00
- MLS#:
- 2411036
- Subdivision:
- Lees Crossing
ADDITIONAL INFORMATION
Welcome to this beautiful home, conveniently located near I-295, offering seamless access to shopping, dining, and various amenities. Boasting recent upgrades, including a new roof, HVAC system, hot water heater, washer, and fridge, this residence ensures modern comfort and peace of mind. Step onto the expansive back deck, ideal for entertaining or simply enjoying outdoor relaxation. With a large fenced backyard and a detached storage shed, this property provides ample space for outdoor activities and storage needs. Whether you're looking to unwind in the privacy of your yard or explore the vibrant surroundings, this home offers the perfect balance of convenience and comfort.
Open House:
Sunday, 5/5 1:00-3:00PM
- Type:
- Condo
- Sq.Ft.:
- 2,058
- Status:
- NEW LISTING
- Beds:
- 3
- Lot size:
- 3.33 Acres
- Year built:
- 1998
- Baths:
- 2.00
- MLS#:
- 2410711
- Subdivision:
- Ashton Park
ADDITIONAL INFORMATION
Welcome to all the benefits of a single family home with none of the hassle of a single family home! Located in the pristine neighborhood of Ashton Park in Wyndham, this single level home has been mindfully updated with timeless features. Pulling up to the home, you will love the lovely landscaping of this and all surrounding homes, creating a cohesively warm and inviting feel. Stepping through the front door, take in the lovely light and neutral flooring and open layout of the main living spaces. The first area you will find is the light and bright kitchen featuring white cabinetry, upgraded granite counters, and an easy-to-maintain stainless backsplash! You will love the attached morning room as well. From here, flow into the open great room and dining room areas. The dining room offers a large footprint for all of your entertaining needs and a beautiful chandelier to delineate the space. The great room offers a cozy gas fireplace vaulted ceiling, and easy access to our favorite room of the house - the heated and cooled sun room! This spacious and flexible area offers so much opportunity - from a family game night to a morning cup of coffee - you will find yourself spending so much time in this space. This room also offers access to the covered aggregate patio with a gas line for a direct hookup to a gas grill, extending the living space outdoors. Head down the hall, where you will fall in love with your owners retreat featuring those same beautiful floors, tons of natural light, en suite bath with large glass shower and two vanities, and a spacious walk-in closet. You will find 2 more well appointed bedrooms, another full bath, and a separate laundry room - giving this home everything you could want! The two car garage with room for storage is just the icing on the cake. Schedule your showing today!
Open House:
Sunday, 5/5 2:00-4:00PM
- Type:
- Single Family
- Sq.Ft.:
- 1,352
- Status:
- NEW LISTING
- Beds:
- 3
- Lot size:
- 0.31 Acres
- Year built:
- 1983
- Baths:
- 2.00
- MLS#:
- 2410583
- Subdivision:
- Dunncroft
ADDITIONAL INFORMATION
Welcome to 4814 Candlelight Place, nestled in the heart of Henrico County’s sought-after West End. This delightful 3-bedroom, 2-bathroom home enjoys a prime location in a serene cul-de-sac within the Dunncroft neighborhood. Upon entering, you’ll find a meticulously maintained ranch-style residence, filled with an abundance of natural light and hardwood floors throughout. The well-designed layout offers both comfort and practicality, creating an ideal setting for relaxed living and entertaining. The kitchen features ample cabinet space and stainless-steel appliances (2020), illuminated by a charming bay window that floods the space with natural light. Adjacent to the kitchen is the dining room, perfect for shared meals and cherished gatherings. Off the dining room you will find a spacious and inviting living room, perfect for relaxation and offers ample space for entertainment. The primary suite is complete with its own private bathroom for added convenience. Two additional bedrooms provide cozy havens, ideal for family members or guests, ensuring everyone enjoys their own tranquil space in this charming and inviting home. Step out onto the expansive back deck through the sliding glass door in the dining room to be astonished by the spacious fenced in-backyard, offering the perfect space for your pet(s) and the ideal venue for outdoor entertainment and relaxation. This wonderful home is truly move-in ready, and you won’t want to miss the opportunity to call this house YOUR HOME! Notables: Hardwood Floors Newly Installed in '20, Kitchen Appliances '20, Hot Water Heater approx. '12, Roof approx. '10, HVAC approx. '07, Property Includes Rear Side Yard.
- Type:
- Single Family
- Sq.Ft.:
- 3,886
- Status:
- NEW LISTING
- Beds:
- 4
- Year built:
- 2004
- Baths:
- 3.00
- MLS#:
- 2410745
- Subdivision:
- Hunton Estates
ADDITIONAL INFORMATION
Welcome home to this beautifully maintained property, now available in the highly sought after community of Hunton Estates in Glen Allen. Situated on just over half an acre, you will be greeted by a spacious foyer, separating the front living room and formal dining room. Hardwood flooring can be found throughout the majority of the 1st level. Continuing into the family room, you will find vaulted ceilings allowing for an interior balcony to overlook from the 2nd floor. The kitchen boasts an island, pantry, granite countertops, tile backsplash, an eat-in area, and ample cabinet space. A formal office is also located just off the family room, which comfortably accommodates individuals working from home. The home’s 2nd level is host to all 4 bedrooms, including the primary, which features a trey ceiling, two walk-in closets, a full 5-piece en-suite bathroom, and a reading nook/sitting area. The finished 3rd level is accessible from the upstairs hallway and can serve a variety of purposes (5th bedroom, workout space, play/rec room, etc.). The rear deck and patio areas are off the sliding glass door located in the kitchen, and allow for excellent entertaining in the backyard. Schedule your tour today and come see what this home in store for you!
- Type:
- Single Family
- Sq.Ft.:
- 2,465
- Status:
- NEW LISTING
- Beds:
- 4
- Year built:
- 1995
- Baths:
- 3.00
- MLS#:
- VAHN2000494
- Subdivision:
- None Available
ADDITIONAL INFORMATION
Open House:
Sunday, 5/5 1:00-3:00PM
- Type:
- Single Family
- Sq.Ft.:
- 3,534
- Status:
- NEW LISTING
- Beds:
- 6
- Lot size:
- 0.3 Acres
- Year built:
- 2000
- Baths:
- 4.00
- MLS#:
- 2410996
- Subdivision:
- Hearthstone At Twin Hickory
ADDITIONAL INFORMATION
Welcome to 4801 Hearthstone Dr. This lovely corner lot home featuring six bedrooms and 3.5 bathrooms is a large family’s perfect home. With 3534 ft.² of living space you will have plenty of room for everyone! Upon entering, walk into a beautiful two-story foyer, with ample natural lighting. Hardwood and well-maintained high-end carpet fill the large well planned first floor to include a bedroom and half bath. Newly installed Quartz countertops in the kitchen along with updated cabinet hardware make the kitchen a fresh addition to an open space great for entertaining. Upstairs, you will find the owners bedroom with an area perfect for unwinding or working from home; options are endless with the very large suite including walk-in closet, and large bathroom. Four additional bedrooms upstairs, with two full baths, including a Jack-and-Jill style suite. If you’re looking for a great outdoor space with stone patio, pergola and lots of room to entertain- look no further! The backyard is an entertainer’s dream! New HVAC 2023, with smart system, roof 2017, patio 2022, and also a maintenance contract that covers heating, electrical and plumbing valid through September 2024.
Open House:
Sunday, 5/5 1:00-3:00PM
- Type:
- Townhouse
- Sq.Ft.:
- 2,003
- Status:
- NEW LISTING
- Beds:
- 3
- Year built:
- 2024
- Baths:
- 3.00
- MLS#:
- 2410998
- Subdivision:
- Chickahominy Falls
ADDITIONAL INFORMATION
DESIGNED WITH YOU IN MIND! Stop by today! STYLECRAFT'S NEWEST NEIGHBORHOOD (FEATURING FIRST-FLOOR VILLAS), THE BURROUGHS AT CHICKAHOMINY FALLS! The only 55+ Agrihood community focused on healthy living and lifestyles in Virginia! Centered around a working farm, residents of this community will not only benefit from farm-fresh products, but will enjoy COMPLETED resort-style amenities including a clubhouse, pool, fitness center,& walking/jogging trails. This first-floor living Magnolia home features an open floor plan with family room w/gas fireplace, cafe & modern open kitchen with a large island, and stainless steel gas range appliances. The primary suite includes a walk-in closet, private bath with dual vanity,& Infinity shower. The first floor also features a 2nd bedroom, full bath, flex room & laundry room. Love to sit outdoors, great! This home features a 3 season-room. Need more space? This home also INCLUDES third bedroom and full bath — perfect for guests and 115 FT of walk-in storage as well. Spacious 2 car garage INCLUDED! *Photos are of existing home, not actual home for sale *MOVE-IN BY: Spring 2024!
- Type:
- Townhouse
- Sq.Ft.:
- 2,892
- Status:
- NEW LISTING
- Beds:
- 3
- Year built:
- 2009
- Baths:
- 4.00
- MLS#:
- 2410773
- Subdivision:
- West Broad Village
ADDITIONAL INFORMATION
Stunning Townhome in West Broad Village Community offering Maintenance Free Living, Excellent Schools ( Deep Run High School) tons of Amenities, Restaurants, Shops, Grocery in walking distance. This gorgeous home has endless upgrades with model like appeal. It features 3 Bedrooms, 3.5 Baths, 2-car garage, 2,892 sqft. 1st level offers spacious Foyer/Full Bath/Great Room, Luxury Vinyl floor and garage access. 2nd level offers beautiful Hardwood throughout and cascading staircase. Formal Dining and Living Rooms at the front, with a Grand Kitchen over looking the Family Room to the back. Kitchen features Stainless steel Appliances, Gas Cooktop, Double Wall Oven, Granite tops, Bar top island seating, desk area open to the balcony. wall mount. 3rd level Offers carpet throughout. Large Master Ensuite, tray ceiling, walk-in closet and breathtaking Spa like Bath with tile shower w/ seating, seamless glass and separate vanities. 2 additional bedrooms, laundry Room with washer/Dryer convey. Schedule your Tour Today. This Home won't Last long.
- Type:
- Other
- Sq.Ft.:
- 2,400
- Status:
- NEW LISTING
- Beds:
- 3
- Year built:
- 2022
- Baths:
- 3.00
- MLS#:
- VAHA2000650
- Subdivision:
- None Available
ADDITIONAL INFORMATION
This 55 and over community in Glenn Allen offers a peaceful and serene environment for those looking to enjoy plenty of amenities catered to active adults. You'll have access to fitness facilities, social clubs, and secure walking about the neighborhood. The community of Chickahominy Falls/The Farmstead Condos features modern finishes with large and functional amounts of living space that adds to the comfort of living in this community. The main level includes a Primary Suite with not only 1, but 2 large walk-in closets, a tile walk-in shower and double vanity. There is also a second bedroom on the main level with a Full Bath, a laundry room for added convenience, and a double-sided fireplace for those cozy nights! Through French-doors off of one side of the Living Room, you will find a room that is great for a smaller den, reading room or office. On the other side you exit through sliding doors out to the fenced in courtyard for your outdoor meals or relaxation. The kitchen is located as soon as you enter the unit from the garage. The kitchen offers beautiful countertops, stainless steel appliances and a large island for seating if you wanted a less formal dining experience. There are vaulted ceilings in the Living Room and Kitchen and LVP flooring throughout the condo. Going up the stairs....WOW, you will find a very large open bonus room that could be anything that you wanted it to be! There is a full bath and a walk-in closet making it perfectly suitable for an additional bedroom. The current owner has enjoyed using it as a craft room. These features all add up to making this home truly special and perfect for your needs of convenience and comfort of living in this community! Contact us now and schedule a showing and see all of these amenities in person.
Open House:
Sunday, 5/5 1:00-3:00PM
- Type:
- Single Family
- Sq.Ft.:
- 1,092
- Status:
- NEW LISTING
- Beds:
- 5
- Lot size:
- 0.47 Acres
- Year built:
- 1952
- Baths:
- 4.00
- MLS#:
- 2410725
- Subdivision:
- Acreage
ADDITIONAL INFORMATION
This amazingly newly renovated home is going to have your mouth wide open. You will walk into a large open floor plan with a 1st-floor master bedroom and 2 more bedrooms with spacious closet space. The builder didn't waste any sqft on this home. The stairwell to the second floor is tucked away in the back of the home, and you will be surprised at how large the upstairs is, with plenty of closet space and a family/bonus room area, a beautiful full bathroom, and two more spacious bedrooms, and still have tucked away storage space. Now, if you like entertaining, the yard is partially fenced and ready for family and friends cookouts, or maybe you want a resort-style outside tranquil gated area to relax. Let's not talk about the heavenly experience of your cute four-leg pets running around and enjoying nature. Tax records total sqft is incorrect, it doesnt reflect renovation 3200sqft is the total sqft per owner. Location is everything, and this beauty is so convenient to 295, 288, and 95. There are restaurants, shops, a sports arena, Target, Starbucks, and a Publix grocery store—everything is available for your convenience.
- Type:
- Townhouse
- Sq.Ft.:
- 2,167
- Status:
- NEW LISTING
- Beds:
- 3
- Lot size:
- 0.05 Acres
- Year built:
- 2020
- Baths:
- 4.00
- MLS#:
- 2410726
- Subdivision:
- Bedford Falls At Hickory Grove
ADDITIONAL INFORMATION
Welcome to this interior unit town home, off Nuckols corridor with easy access to I- 64/288 or I-295!. This home features 3 bedrooms, 3 full baths and 1 half baths, a 1 car garage, hardiplank siding and stone exterior, 9 ft ceilings on all levels, hardwood floors throughout the foyer, staircases, entire second floor, tile floors in all baths and laundry room, 2 HVAC units and 2 zone HVAC, granite counters, smooth top range included in stainless steel appliances. Large windows bring in extra natural lights and a view.
- Type:
- Single Family
- Sq.Ft.:
- 4,050
- Status:
- Active
- Beds:
- 5
- Lot size:
- 0.3 Acres
- Year built:
- 2017
- Baths:
- 4.00
- MLS#:
- 2410274
- Subdivision:
- Cameron At Grey Oaks
ADDITIONAL INFORMATION
Welcome to 5712 Cameron Creek Ct, located in the highly sought after neighborhood of Grey Oaks. Boasting 4050 square feet of luxury living space, this stunning home offers 5 bedrooms and 4 full baths all situated on a serene cul-de-sac lot. Upon entering, you're greeted by an inviting atmosphere of sophistication and warmth. The stunning floor plan is adorned with hardwood floors, soaring ceilings, and an abundance of natural light, 2 story foyer with an upgraded custom door, home office area with French doors and a formal dining room with tray ceiling and chair rail. The heart of the home is the family room area and the adjacent gourmet kitchen with top-of-the-line appliances, custom cabinetry, and a spacious island, perfect for preparing meals and gathering with loved ones. An additional highlight is the versatile 2nd floor loft, providing a flexible space for a home office, media room, or play area. The luxurious Primary suite complete with a spa-like ensuite bathroom and ample his & her closet space. Step outside to discover your own private paradise, complete with a screened-in porch, patio, and a beautifully landscaped fenced-in yard. With its impeccable design, prime location, and exceptional amenities 5712 Cameron Creek Court presents a rare opportunity to experience the epitome of luxury living in Glen Allen, VA. This home provides a peaceful oasis while being just moments away from a wealth of amenities, including shopping, dining, parks, and premier schools. Don't miss your chance to make this extraordinary residence your own and embrace a lifestyle of comfort, convenience, and sophistication.
Open House:
Sunday, 5/5 2:00-4:00PM
- Type:
- Condo
- Sq.Ft.:
- 3,229
- Status:
- Active
- Beds:
- 4
- Lot size:
- 0.31 Acres
- Year built:
- 2009
- Baths:
- 5.00
- MLS#:
- 2410300
- Subdivision:
- The Villas @ Grey Oaks
ADDITIONAL INFORMATION
Welcome to the sought after Villas of Grey Oaks! This meticulous home was built by Boone Homes, bricked on all four sides and one of the few homes that back up to a private wooded preservation area. This four bedroom, four and a half bath home, features the owner's suite on the first floor with an additional first floor bedroom and ensuite bath. Two additional bedrooms, each with their own bath and walk-in closets are located on the private second floor. Entertain with ease, in this very open floorplan, featuring both formal living and dining rooms, and an eat-in kitchen with island overlooking the family room. The bright and cheerful Florida room overlooks the wooded preserve, which opens up to a raised patio with an additional stepped down patio. The Florida room may be your favorite sunny spot to sip a cup of coffee in the morning and enjoy your favorite sips in the evening!!! The two car garage, currently being used as a one car garage, has a lift elevator currently installed in second bay. This can easily be removed by the new owner. This home has tons of walk-in storage space for easy access. If you are looking for a lifestyle of ease in a meticulous maintained neighborhood, with conveniences to everything, this is the home for you!!!
$499,950
539 Siena Lane Glen Allen, VA 23059
- Type:
- Townhouse
- Sq.Ft.:
- 2,976
- Status:
- Active
- Beds:
- 3
- Lot size:
- 0.07 Acres
- Year built:
- 2011
- Baths:
- 4.00
- MLS#:
- 2410465
- Subdivision:
- The Villas At Hunton Park
ADDITIONAL INFORMATION
Standing Tall this 3 level END unit Townhome is in absolute perfect show ready condition! Wonderfully maintained, beautiful hardwood floors and plenty of natural lighting throughout, Open floor plan, Spacious Eat-in kitchen, Impressive formal rooms, Deluxe Owner's suite with Tray ceiling and upgraded private bathroom, Enjoy spring and summer nights on the Maintenance free, Neighborhood Pool and clubhouse, Located in the heart of Glen Allen, This is the one!!!
- Type:
- Single Family
- Sq.Ft.:
- 3,545
- Status:
- Active
- Beds:
- 5
- Lot size:
- 0.22 Acres
- Year built:
- 2004
- Baths:
- 4.00
- MLS#:
- 2410496
- Subdivision:
- Hickory Woods At Twin Hickory
ADDITIONAL INFORMATION
WELCOME to this FABULOUS HOME in the DEEP RUN HS DISTRICT! Beautifully maintained, this 5 bedroom, 3 1/2 bath home boasts a FANTASTIC FLOOR PLAN & PRIME CUL-DE-SAC LOCATION! Step inside to a WELCOMING FOYER w vaulted ceilings, hardwoods, chair & picture moldings, spacious coat closet & updated powder room. NINE FOOT CEILINGS, double crown moldings, Plantation blinds & HARDWOOD FLOORS flow throughout the 1st floor. FANTASTIC KITCHEN featuring a large Island, granite countertops, 42" custom cabinetry, pantry, double oven & recessed lighting. Adjacent MORNING ROOM w VAULTED CEILING offers ample natural light, ceiling fan & direct access to the 12' x 17' deck, perfect for grilling or enjoying the outdoors. OPEN FAMILY ROOM features custom built-ins, ceiling fan, large picture window & cozy gas fireplace w mantel. 1st floor also features a generous Office w Bay Window & French Doors, Dining Room w Tray ceiling & beautiful crown/chair/picture moldings. In addition there is your Laundry Room w utility sink, storage & easy access from garage. Upstairs, the SPACIOUS PRIMARY boasts a sitting area, great natural light & ceiling fan, WIC w ELFA Shelving system + linen closet, ENSUITE w garden tub, stand up shower, dbl vanity, ceramic floors & separate WC. Three additional bedrooms, each spacious w double closets, share the hall bath w tub/shower, dbl vanity & linen closet. The 3rd floor presents your 5th BEDROOM or REC ROOM w recessed lighting, CF, large closet & Full Bathroom w shower + walk-in attic for additional storage. Outside enjoy the beautifully landscaped & low maintenance fenced-in yard w front & side irrigation. 2-CAR GARAGE! WALK TO SCHOOL! CUL-DE-SAC LOCATION! Enjoy the Beautiful neighborhood of Hickory Woods! GREAT AMENITIES including Pool w lifeguards, Tennis, Clubhouse, jogging trails & playgrounds. 12136 TURNING BRANCH CIRCLE is STUNNING! Schedule your tour today of this BEAUTIFUL HOME & find out all the amazing benefits TWIN HICKORY has to offer. Don't forget to check out the video too!
- Type:
- Single Family
- Sq.Ft.:
- 3,390
- Status:
- Active
- Beds:
- 4
- Lot size:
- 0.34 Acres
- Year built:
- 1997
- Baths:
- 3.00
- MLS#:
- 2410654
- Subdivision:
- Kimberwicke
ADDITIONAL INFORMATION
This freshly remodeled charming single family home in the highly desirable Nucklos Road area has 4 bedrooms, an office, gorgeous morning room and 2.5 bath with lots of storage space and a 2.5 car attached garage. The property sits on a generous lot size with a well-maintained exterior and ample interior space. This home offers the perfect blend of comfort and functionality for any homeowner. Fresh remodel includes new hardwood floors throughout the home, remodeled bathrooms, new kitchen cabinets and quartz counter tops and fresh paint throughout. The home is minutes to Short Pump Mall and shopping and convenient to I-64, I-295, and I-288
- Type:
- Single Family
- Sq.Ft.:
- 3,249
- Status:
- Active
- Beds:
- 4
- Lot size:
- 5.01 Acres
- Year built:
- 2015
- Baths:
- 3.00
- MLS#:
- 2410628
- Subdivision:
- Shamrock
ADDITIONAL INFORMATION
New to the market is this beautiful colonial-style home in the highly sought after Shamrock Farms subdivision. Located just north of Short Pump and I-64, this nearly new home is situated on over 5 acres of wooded land, offering the feeling of rural living yet only minutes to the nearest grocery store, doctors office, or favorite restaurant. Included in the over 3200 sq/ft of living space is 4 bedrooms (plus first floor bonus room) and 3 full baths. The first floor includes beautiful hardwood flooring throughout, a formal dining room and office, a bonus room and large living area with a gas fireplace. Open to the living area is a gourmet kitchen with granite countertops, stainless appliances and island with a built-in double sink. Off the rear of the home you can relax and watch the local deer from the screened-in, maintenance-free composite porch, perfect for summer evenings and your morning cup of joe. Located off the kitchen is the bonus room, perfect for guests or a second office space. On the second story of the home, you'll find the owners suite with seperate tub and shower, dual vanities and two walk-in closets; 3 additional spacious bedrooms with walk-in closets and large loft. Side load two car garage and double width paved driveway with additional parking area! Brand new deep well and whole house generator!

© BRIGHT, All Rights Reserved - The data relating to real estate for sale on this website appears in part through the BRIGHT Internet Data Exchange program, a voluntary cooperative exchange of property listing data between licensed real estate brokerage firms in which Xome Inc. participates, and is provided by BRIGHT through a licensing agreement. Some real estate firms do not participate in IDX and their listings do not appear on this website. Some properties listed with participating firms do not appear on this website at the request of the seller. The information provided by this website is for the personal, non-commercial use of consumers and may not be used for any purpose other than to identify prospective properties consumers may be interested in purchasing. Some properties which appear for sale on this website may no longer be available because they are under contract, have Closed or are no longer being offered for sale. Home sale information is not to be construed as an appraisal and may not be used as such for any purpose. BRIGHT MLS is a provider of home sale information and has compiled content from various sources. Some properties represented may not have actually sold due to reporting errors.
Glen Allen Real Estate
The median home value in Glen Allen, VA is $522,500. This is higher than the county median home value of $229,500. The national median home value is $219,700. The average price of homes sold in Glen Allen, VA is $522,500. Approximately 69.9% of Glen Allen homes are owned, compared to 24.45% rented, while 5.65% are vacant. Glen Allen real estate listings include condos, townhomes, and single family homes for sale. Commercial properties are also available. If you see a property you’re interested in, contact a Glen Allen real estate agent to arrange a tour today!
Glen Allen, Virginia has a population of 16,339. Glen Allen is more family-centric than the surrounding county with 31.84% of the households containing married families with children. The county average for households married with children is 31.11%.
The median household income in Glen Allen, Virginia is $76,043. The median household income for the surrounding county is $66,447 compared to the national median of $57,652. The median age of people living in Glen Allen is 38.5 years.
Glen Allen Weather
The average high temperature in July is 89.9 degrees, with an average low temperature in January of 27.8 degrees. The average rainfall is approximately 44.1 inches per year, with 16.5 inches of snow per year.
