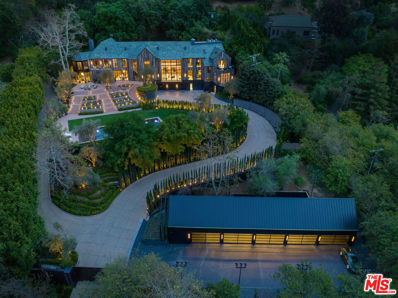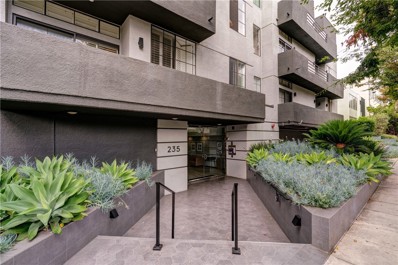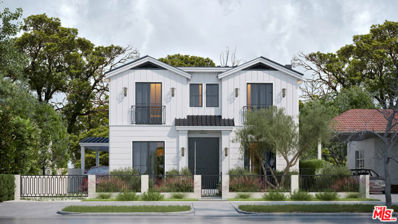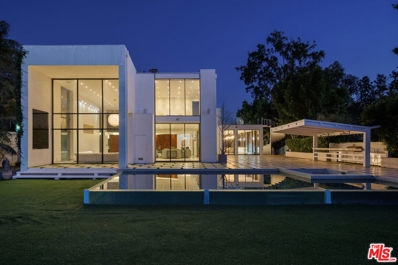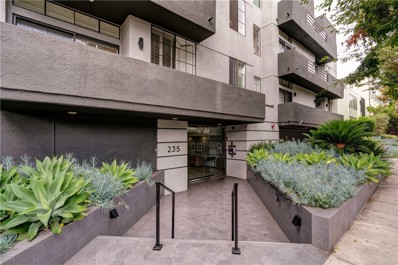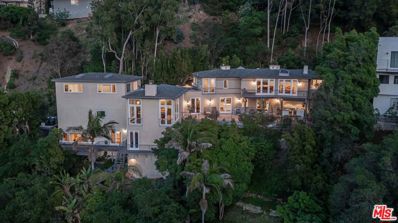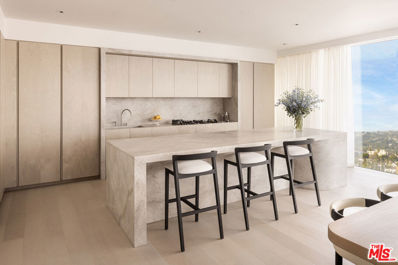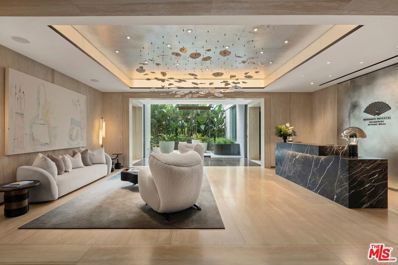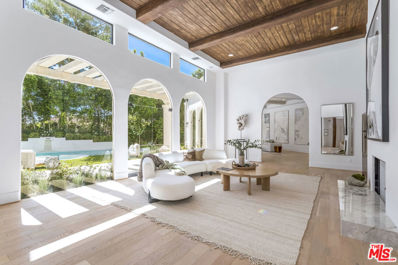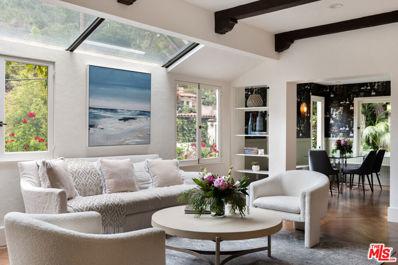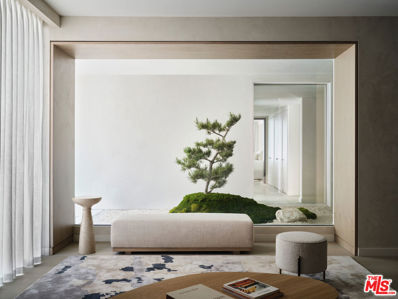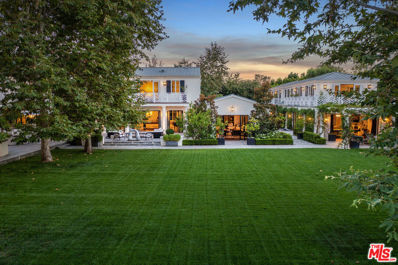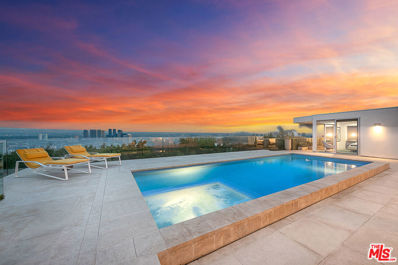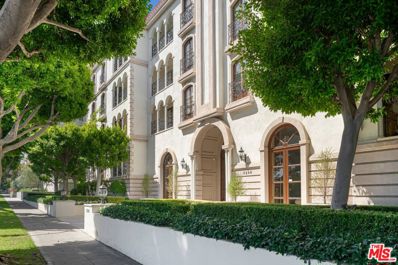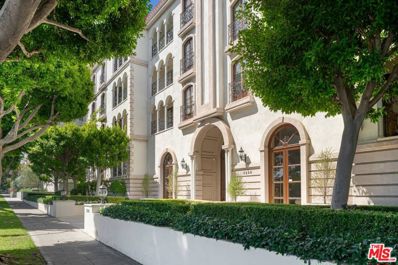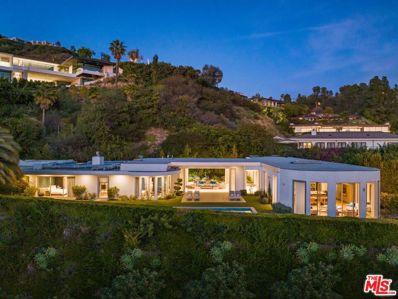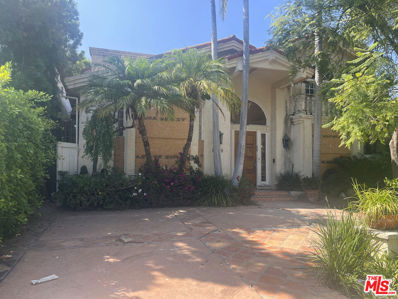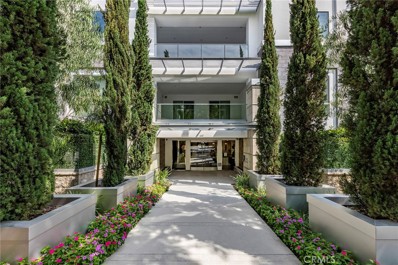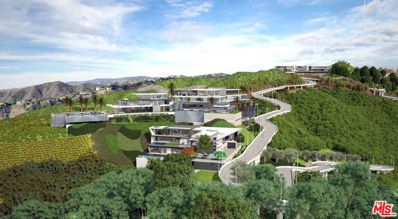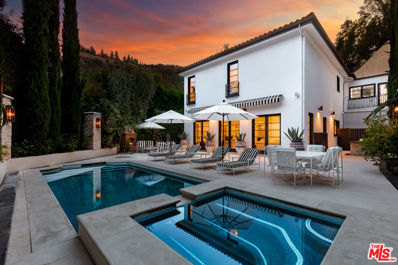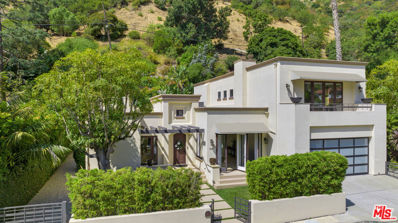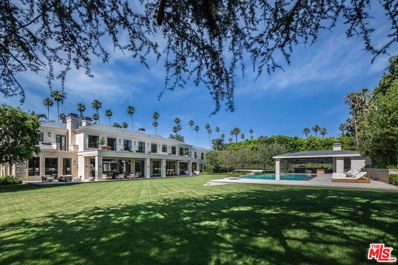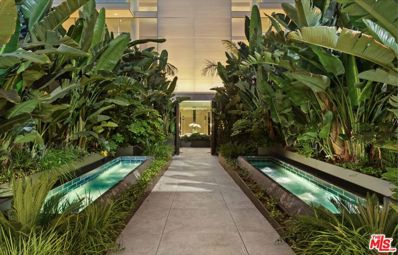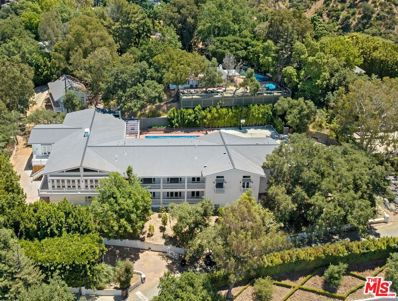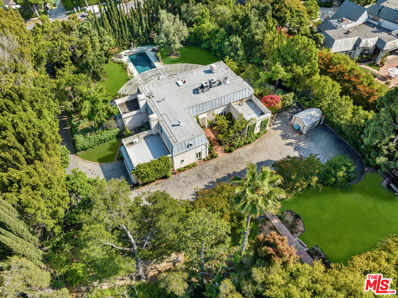Beverly Hills CA Homes for Sale
- Type:
- Single Family
- Sq.Ft.:
- 16,390
- Status:
- Active
- Beds:
- 7
- Lot size:
- 1.84 Acres
- Year built:
- 2000
- Baths:
- 11.00
- MLS#:
- 23321409
ADDITIONAL INFORMATION
Boasting world class architecture and luxury, this NOBEL LA gem is set behind massive private gates in one of the most exclusive areas in Beverly Hills. Situated on almost 2 acres of land, this one-of-a-kind, architectural compound features 7 bedrooms, 11 bathrooms with 16,390sf of immaculate living. Showcasing unparalleled design, this masterpiece is accented with the finest materials - main level flooring all in natural Italian marble, custom made stone oak wood panels, lots of brass custom elements . The grand, double-height entrance showcases the epitome of architectural precision with an expansive living area flooded with natural light illuminating from the custom iron windows. The open floor plan seamlessly integrates the perfect indoor and outdoor flow, overlooking 3 wide grassy backyards from every side of the house, creating an ideal ambiance for entertaining. Gourmet kitchen, outfitted with Poliform cabinetry, Gagenau appliances, dual expansive all-marble center island and a breakfast area. The grand primary suite exudes opulence, featuring a sitting room, private balcony, his/her custom-made wardrobes by Rimadesio. The serene primary bath engulfs you in Italian luxury and slick Italian charm. The primary bathroom includes a transparent tub and open double shower all in Gessi finish plumbing. Thoughtfully completed with state of the art furniture from Minotti, Henge and Baxter. Smart home automation system by KNX/DMC. This estate also includes a media room, secondary primary bedroom overlooking the beautiful grounds. The outdoor living spaces are extraordinary, featuring a 60x20 knife-edge pool surrounded by lush landscaping, an outdoor BBQ area with 30 guests dining area spotlit by 3 custom chandeliers. Parking for 30 cars at the property with an attached 3-car garage to the main house and a 5-car garage with the option for lifts which can accommodate 10 cars, located below the house.
$1,549,000
235 S Reeves Drive Beverly Hills, CA 90212
- Type:
- Condo
- Sq.Ft.:
- 2,084
- Status:
- Active
- Beds:
- 2
- Lot size:
- 0.41 Acres
- Year built:
- 1985
- Baths:
- 2.00
- MLS#:
- CRPF23159380
ADDITIONAL INFORMATION
Contemporary condominium in the heart of Beverly Hills! Tucked behind Beverly Drive and near the Golden Triangle, this property features two bedrooms, three baths, large dine-in kitchen, with ample living and dining rooms. With over 2000 square feet, the modern floor plan has 2 en suite bedrooms: the large primary, with fireplace and walk-in closet, and the 2nd bedroom with great built-ins and closet space. Other features include 2 balconies, wood floors throughout, recessed lighting in all rooms, ceramic kitchen floors, and in-unit laundry. There are 2 assigned parking spaces, generous guest parking, and an updated key entry system. This updated unit is close to great dining and shops.
$2,999,000
261 S Linden Drive Beverly Hills, CA 90212
- Type:
- Single Family
- Sq.Ft.:
- 6,000
- Status:
- Active
- Beds:
- n/a
- Lot size:
- 0.15 Acres
- Baths:
- MLS#:
- CL23319945
ADDITIONAL INFORMATION
This property has been re-listed and classified as LAND. There is no structure on the lot.
$19,950,000
1024 Summit Drive Beverly Hills, CA 90210
- Type:
- Single Family
- Sq.Ft.:
- 12,000
- Status:
- Active
- Beds:
- 7
- Lot size:
- 0.97 Acres
- Year built:
- 1924
- Baths:
- 9.00
- MLS#:
- 23319949
ADDITIONAL INFORMATION
Nestled on an exclusive street in Beverly Hills, this magnificent estate commands attention as you approach it via a winding, private and gated drive. Mere moments from the bustling heart of Sunset Blvd., it combines the convenience of Beverly Hills with the serene seclusion of a gated compound. Crafted by the renowned architect, William S. Beckett, this contemporary masterpiece has been graced by cultural icons and industry titans throughout its storied history. Following an extensive restoration in 2012, the property now stands as a haven for entertainers. The interior boasts grandeur with its soaring ceilings, floor-to-ceiling glass windows, and exquisite walls adorned with wood, stone, and pristine white porcelain tile. A Crestron smart home system, complete with built-in speakers throughout, enhances the living experience. The expansive gourmet chef's kitchen, accompanied by a separate prep kitchen, game room, wine cellar, and state-of-the-art home theater, ensures that every desire is catered to. The primary suite indulges with two colossal walk-in closets, a private deck featuring a jacuzzi, and sweeping vistas of Beverly Hills. The outdoor oasis encompasses a generous tiled patio, a tranquil Zen garden, a poolside pavilion, a built-in bar and grill, and a stunning glass-walled pool and spa, all set on just under an acre of perfectly flat land. Replete with opulent finishes, this trophy estate represents the pinnacle of luxury real estate.
- Type:
- Condo
- Sq.Ft.:
- 2,084
- Status:
- Active
- Beds:
- 2
- Lot size:
- 0.41 Acres
- Year built:
- 1985
- Baths:
- 3.00
- MLS#:
- PF23159380
ADDITIONAL INFORMATION
Contemporary condominium in the heart of Beverly Hills! Tucked behind Beverly Drive and near the Golden Triangle, this property features two bedrooms, three baths, large dine-in kitchen, with ample living and dining rooms. With over 2000 square feet, the modern floor plan has 2 en suite bedrooms: the large primary, with fireplace and walk-in closet, and the 2nd bedroom with great built-ins and closet space. Other features include 2 balconies, wood floors throughout, recessed lighting in all rooms, ceramic kitchen floors, and in-unit laundry. There are 2 assigned parking spaces, generous guest parking, and an updated key entry system. This updated unit is close to great dining and shops.
$4,950,000
9430 Readcrest Drive Beverly Hills, CA 90210
- Type:
- Single Family
- Sq.Ft.:
- 4,883
- Status:
- Active
- Beds:
- 6
- Lot size:
- 0.24 Acres
- Year built:
- 1955
- Baths:
- 7.00
- MLS#:
- 23318155
ADDITIONAL INFORMATION
An incredible opportunity to own this home surrounded by other homes that are $10M to $30M. An incredible offer of seller finance for up to $4 million for one year with a 7.5% interest-rate, which gives you a great opportunity to flip this home. Nestled within the hills of Coldwater Canyon, sitting upon 10,450 sqft of land, you will find this glamorous Beverly Hills home. Approximately 150' frontage. The Elegance and attention to detail is seen throughout its 6 BD, 5 Baths & 2 powder rooms. A garage that provides more than enough room for 2 cars. Formal living room, and a classic formal dining room with soaring high ceiling's. Along with french door's that open out to a tranquil setting accompanied by an incredible view that can be seen from every corner of the house. Take a short walk down the stairs located on the backside of the house to encounter a wine cellar large enough to fit 1,500 bottles of your favorite wine. The large master bedroom features a sitting area that offers a cozy balcony, high above the lush landscaping of the backyard. The Chef's Kitchen consist's of all Viking appliances, a large french marble countertop Island, and custom cabinetry. Step outside onto the outdoor patio area, where you will find a built in bar and stove for bbq. Perfect for entertaining guests, or any large parties. There is so much to see in this beautiful property, making it an absolute must show. Close to West Hollywood Elementary, Emeson Community Charter & University Senior High school Charter.
$10,800,000
9200 Wilshire Unit PH2W Beverly Hills, CA 90212
ADDITIONAL INFORMATION
Penthouse 2 West is a sun-drenched two-bedroom Mandarin Oriental residence with over 2,400 square feet of living space, and a private, south-facing and fully landscaped terrace. One of only 6 penthouses, your gracious home is accompanied by legendary Mandarin Oriental's five-star, around-the-clock service, and culinary experiences by Michelin-starred Chef and restaurateur Daniel Boulud. The custom-designed Molteni kitchen features leathered Taj Mahal quartzite curved countertops and backsplash, Tabu Birch wood cabinetry, & top-of-the-line Miele appliances. The luxurious en-suite primary bath boasts French vanilla marble walls and radiant heated floors, book matched Azul de Nordic marble vanities, freestanding Kaldewei soaking tubs, exquisite faucet fixtures by CEA Design, and wall-hung Toto water closets. This is life at its most effortless and extraordinary in one of the most coveted locations in the world. Spanning a full city block atop Beverly Hills' famed Golden Triangle, Mandarin Oriental Residences, Beverly Hills is comprised of 54 private homes infused with a lifestyle of unmatched, effortless sophistication. Mandarin Oriental Residences, Beverly Hills offers a dedicated concierge team, a private porte-cochre with 24-hour valet, a private garage with 3 dedicated parking spaces, lush landscaping by Enzo Enea, a fireplace library and lounge, dedicated meeting room and over 12,000 square feet of resort-style rooftop amenities, including a 40' pool with cabanas, daybeds, and lounge chairs, residents-only spa with treatment rooms, steam room, sauna, and outdoor relaxation terrace, state-of-the-art Fitness Center equipped by Technogym, yoga studio and outdoor meditation terrace. Residents and their guests can enjoy Daniel Boulud's first- ever private dining concept, Boulud Prive. a full-floor indoor- outdoor restaurant and bar with sweeping views. Welcome to your own private Mandarin Oriental residence.
ADDITIONAL INFORMATION
Welcome to the quintessence of luxury living - Residence 306 West at The Mandarin Oriental Residences, Beverly Hills. This elegant two-bedroom, four bath and Den residence, complete with stunning North-facing hillside views, invites you into a world of unrivaled sophistication. The expansive living and dining areas, adorned with French white oak flooring, set the perfect backdrop for high-class entertainment. The custom-designed Molteni kitchen is a culinary artist's dream, featuring a leathered Taj Mahal quartzite curved countertop, exquisite Tabu Birch wood cabinetry, and top-tier Miele appliances. The primary suite epitomizes luxury with a pristine bathroom adorned with French vanilla marble walls, radiant heated floors, Azul de Nordic marble vanities, and deluxe fixtures from CEA Design. Enjoy the benefits of the Mandarin Oriental's legendary five-star service and access to Michelin-starred Chef Daniel Boulud's culinary masterpieces. Nestled atop Beverly Hills' Golden Triangle, this exclusive residence delivers an unparalleled lifestyle complete with a dedicated concierge, a private porte-cochre with 24-hour valet. Amenities include a fireplace library and lounge, dedicated meeting room and over 12,000 square feet of resort-style rooftop amenities, including a 40' pool with cabanas, daybeds, and lounge chairs, residents-only spa with treatment rooms, steam room, sauna, and outdoor relaxation terrace, state-of-the-art Fitness Center equipped by Technogym, yoga studio, outdoor meditation terrace and an indoor-outdoor restaurant offering sweeping views. Welcome to your own sanctuary of effortless sophistication at The Mandarin Oriental Residences. Photos may not represent actual unit.
- Type:
- Single Family
- Sq.Ft.:
- 7,490
- Status:
- Active
- Beds:
- 6
- Lot size:
- 0.31 Acres
- Year built:
- 1991
- Baths:
- 8.00
- MLS#:
- 23308559
ADDITIONAL INFORMATION
Designer done, soaring ceilings and stunning! This Mediterranean-revival villa is filled with dramatic moments of space and light from the minute you enter through the 10ft doorway into the double-height, circular foyer with winding spiral staircase. The gated entrance offers both security and privacy while the home itself boasts an impressive 6 bedrooms and 8 bathrooms over a sprawling 7,500 sq ft of living space (approx). The entire first floor overlooks secluded, beautifully landscaped grounds through arched glass French doors and features Paloma limestone hardscape and a pristine, newly resurfaced, swimmer's pool and hot tub. Comfort and serenity abound... The living room flows seamlessly into the dining area into a grand chef's kitchen complete with new stainless Wolf appliances. An elegant, oversized family room adorned with a large Calcutta monet marble bar and hammered brass sink makes this floor an entertainer's dream layout. Countertops and hearths are of the highest quality Calcutta marble. Upstairs presents a primary suite with dual resort-style bathrooms, custom air-jet soaking tub and oversized closets. Step out onto the balcony and experience the magic of the views to downtown LA/ocean and the city lights of Beverly Hills. Two further large bedrooms with ensuites round out the upper level. Downstairs features 2 additional bedrooms, renovated bathrooms and staff quarters. Luxury finishes abound throughout the home, Borghoni matched-slab showers and floors, Moroccan tile, Waterworks faucets, Italian cabinet hardware and custom cabinetry. A beautiful opportunity to reside on Tower Grove.
$2,295,000
9850 Easton Drive Beverly Hills, CA 90210
- Type:
- Single Family
- Sq.Ft.:
- 2,269
- Status:
- Active
- Beds:
- 4
- Lot size:
- 0.16 Acres
- Year built:
- 1932
- Baths:
- 4.00
- MLS#:
- 23315963
ADDITIONAL INFORMATION
Discover this beautifully updated home situated in the prime Beverly Hills area. Nestled on a serene tree-lined street, this charming residence offers a tranquil ambiance. Step through the rustic wooden gate to find an enchanting outdoor living space featuring a lush secret garden filled with flowering plants and majestic trees. The main house boasts three bedrooms and three baths, while a separate entrance leads to a bonus room with an attached bath, providing endless possibilities. The recently remodeled kitchen is a chef's delight with high-end appliances, a wine refrigerator, and banquette seating adorned with beadboard wainscoting and storage drawers. Carrara countertops, a marble subway tile backsplash, and premium fixtures create an inviting atmosphere. The living area exudes warmth and comfort with reclaimed herringbone floors, a grand fireplace, and extra-wide baseboards. The residence has been freshly painted and showcases new sisal wall-to-wall carpet in the main bedrooms, enhanced by designer touches like rich fabrics and accent walls featuring Nina Campbell wallpaper. The private terraced back gardens and wraparound patios offer a sophisticated yet relaxed setting for entertaining. Additional features include a garage and guest parking.Enjoy the central location, just a short drive from the heart of Beverly Hills and West Hollywood. Don't miss the opportunity to explore this exquisite home, perfect for the most discerning buyers.
ADDITIONAL INFORMATION
Residence 203 West is a 2,199 square foot, two-bedroom Mandarin Oriental residence with an interior bonsai garden and private, west-facing terrace. Your home is accompanied by legendary Mandarin Oriental's five-star, around-the-clock service, and culinary experiences by Michelin-starred Chef and restaurateur Daniel Boulud. The custom-designed Molteni kitchen features leathered Taj Mahal quartzite curved countertops and backsplash, Tabu Birch wood cabinetry, & top-of-the-line Miele appliances. The luxurious en-suite primary bath boasts French vanilla marble walls and radiant heated floors, book matched Azul de Nordic marble vanities, freestanding Kaldewei soaking tubs, exquisite faucet fixtures by CEA Design, and wall-hung Toto water closets. This is life at its most effortless and extraordinary in one of the most coveted locations in the world. Spanning a full city block atop Beverly Hills' famed Golden Triangle, Mandarin Oriental Residences, Beverly Hills is comprised of 54 private homes infused with a lifestyle of unmatched, effortless sophistication. Mandarin Oriental Residences, Beverly Hills offers a dedicated concierge team, a private porte-cochre with 24-hour valet, a private garage with dedicated parking spaces, lush landscaping by Enzo Enea, a fireplace library and lounge, dedicated meeting room and over 12,000 square feet of resort-style rooftop amenities, including a 40' pool with cabanas, daybeds, and lounge chairs, residents-only spa with treatment rooms, steam room, sauna, and outdoor relaxation terrace, state-of-the-art Fitness Center equipped by Technogym, yoga studio and outdoor meditation terrace. Residents and their guests can enjoy Daniel Boulud's first- ever private dining concept, Boulud Prive. a full-floor indoor- outdoor restaurant and bar with sweeping views. Welcome to your own private Mandarin Oriental residence.
$85,000,000
1028 Ridgedale Drive Beverly Hills, CA 90210
- Type:
- Single Family
- Sq.Ft.:
- 24,325
- Status:
- Active
- Beds:
- 12
- Lot size:
- 1.27 Acres
- Year built:
- 1930
- Baths:
- 18.00
- MLS#:
- 23313098
ADDITIONAL INFORMATION
A magnificent estate nestled on 1.2 sprawling acres in the heart of Beverly Hills, 1028 Ridgedale Drive beckons with iconic L.A. living that fully embodies luxury in every regard. Boasting an impressive 12 bedrooms, a total of 18 bathrooms and 24,325 square feet of living space across multiple structures, enjoy an unparalleled gem in one of the most coveted neighborhoods in Southern California. Take in sweeping views of the grounds and the surrounding canyons. Host dinner parties in the grand formal dining room and savor gatherings in the formal living room. The primary bedroom suite is a sanctuary with dual bathrooms, exceptionally spacious closets and a private balcony that overlooks the lush yard. Amenities aboundfind a theater with a bar, game room, wine cellar and dedicated cigar room; a three-story accessory building; a pool/spa and pool house with bedroom quarters; a gym and sauna; and two garages that provide parking for eight cars. Welcome home to Beverly Hills at its finest.
$9,995,000
1476 Carla Beverly Hills, CA 90210
- Type:
- Single Family
- Sq.Ft.:
- n/a
- Status:
- Active
- Beds:
- 3
- Lot size:
- 0.58 Acres
- Year built:
- 1959
- Baths:
- 5.00
- MLS#:
- 23313437
ADDITIONAL INFORMATION
A Splendid Trousdale Mid-Century Gem with explosive jetliner views ! This one of a kind seamless indoor outdoor entertainer's paradise has been totally remodeled with the finest finishes. Enter through a dramatic foyer to a distinguished living room with high ceilings , fireplace , wet bar , dinning room , open chef's kitchen , breakfast room ,powder room, separate den/office with bath, a primary suite boasts double walk-in closets , a dressing area, numerous built-ins and sunlit spa-like bathroom with freestanding tub and two additional en suite guest bedrooms .The home is Equipped with state of the art technology.All surrounded by floor to ceiling glass doors that open to a spectacular outdoor space with an expansive pool and spa overlooking downtown LA to Catalina island !
$1,795,000
9249 Burton Way Beverly Hills, CA 90210
- Type:
- Condo
- Sq.Ft.:
- 1,753
- Status:
- Active
- Beds:
- 2
- Lot size:
- 0.48 Acres
- Year built:
- 1988
- Baths:
- 3.00
- MLS#:
- 23-312823
ADDITIONAL INFORMATION
This luxurious property in the highly sought-after 'LE FAUBOURG ST. GERMAIN' offers a wealth of exquisite features. As you step inside, you're greeted by a grand marble floor entrance that sets the tone for elegance throughout. The kitchen boasts marble floors and counters, making meal preparation a true pleasure. The built-in shutters provide both style and privacy, enhancing the overall ambiance. Parking convenience is unparalleled, with two coveted spaces conveniently located in front of the elevator. These spaces have garnered attention and premium offers due to their exceptional accessibility. On the main floor, a generously sized storage unit awaits, complete with shelving for effortless organization and ease of use during moves and placements. The interior of this unit is a decorator's dream, featuring hardwood floors, luxurious limestone, and stunning mahogany French windows and doors. The layout is exceptionally well-designed, creating a harmonious flow throughout. The marble baths add a touch of opulence to your daily routine. This property is nestled within a gorgeous building, and this unit itself is simply spectacular. Don't miss this opportunity to experience refined living at its finest!
Open House:
Sunday, 4/28 2:00-4:00PM
- Type:
- Condo
- Sq.Ft.:
- 1,753
- Status:
- Active
- Beds:
- 2
- Lot size:
- 0.48 Acres
- Year built:
- 1988
- Baths:
- 3.00
- MLS#:
- 23312823
ADDITIONAL INFORMATION
This luxurious property in the highly sought-after 'LE FAUBOURG ST. GERMAIN' offers a wealth of exquisite features. As you step inside, you're greeted by a grand marble floor entrance that sets the tone for elegance throughout. The kitchen boasts marble floors and counters, making meal preparation a true pleasure. The built-in shutters provide both style and privacy, enhancing the overall ambiance. Parking convenience is unparalleled, with two coveted spaces conveniently located in front of the elevator. These spaces have garnered attention and premium offers due to their exceptional accessibility. On the main floor, a generously sized storage unit awaits, complete with shelving for effortless organization and ease of use during moves and placements. The interior of this unit is a decorator's dream, featuring hardwood floors, luxurious limestone, and stunning mahogany French windows and doors. The layout is exceptionally well-designed, creating a harmonious flow throughout. The marble baths add a touch of opulence to your daily routine. This property is nestled within a gorgeous building, and this unit itself is simply spectacular. Don't miss this opportunity to experience refined living at its finest!
$19,500,000
1083 N Hillcrest Road Beverly Hills, CA 90210
- Type:
- Single Family
- Sq.Ft.:
- 6,083
- Status:
- Active
- Beds:
- 5
- Lot size:
- 1 Acres
- Year built:
- 1956
- Baths:
- 8.00
- MLS#:
- 23313031
ADDITIONAL INFORMATION
Nestled within Beverly Hills' coveted Trousdale Estates, this spectacular residence is an outstanding example of Wallace Neff's architectural skill. Originally constructed in 1956 for the legendary Groucho Marx, the home has seamlessly integrated modern updates while preserving Neff's foundational design. Entering the hedged and gated property, a meticulously landscaped motor court offers abundant parking for more than 10 vehicles, leading to an oversized three-car garage. Neff's late-period signature style of horizontal planes and moderne curves is adroitly combined with glass walls and wood surfaces, defining the home's exterior. Inside, terrazzo and walnut floors exude high style and warmth, complemented by the very high ceilings, creating an atmosphere of airy elegance in all of the public rooms. The home's layout encompasses five spacious bedrooms and six full bathrooms, seamlessly blending mid-century style with contemporary finishes. At its core, a state-of-the-art chef's kitchen with a generous center island seamlessly transitions into a stunning family room with curved walls, strategically positioned to capture mesmerizing city and ocean views. Adjacent to the formal living area, a generously scaled office, library, or home theater is lined with opulent walnut-paneled bookshelves and walls. The sprawling approximately 32,300 sq ft lot encompasses amenities such as a heated pool and spa, an inviting alfresco dining area, a tiled patio, a gas fire pit, and mature lemon and palm trees. It also boasts a versatile sports court ideal for pickleball, basketball, or a fantastic play area.
$3,750,000
229 Swall Drive Beverly Hills, CA 90211
- Type:
- Single Family
- Sq.Ft.:
- 3,406
- Status:
- Active
- Beds:
- 4
- Lot size:
- 0.14 Acres
- Year built:
- 1987
- Baths:
- 5.00
- MLS#:
- 23312517
ADDITIONAL INFORMATION
Renovator's dream project! Embrace the opportunity to transform your dream home in the heart of South Beverly Hills. This 3,400 square-foot fixer-upper is a blank canvas awaiting your creative touch. With its gutted interior, you have the freedom to craft a residence that perfectly aligns with your vision of luxury living. Step into the backyard and create your own private oasis, complete with an existing pool. Whether you aspire to create a modern masterpiece or a timeless classic, this property offers the space and potential to turn your dream home aspirations into reality. Don't miss your chance to secure a piece of Beverly Hills and make this exceptional property your very own. Located on the best block of one of the most desirable streets in Beverly Hills, this complete fixer-upper provides not only a spacious canvas for your dreams but also easy access to upscale shopping, fine dining, and cultural attractions. With top-rated schools and premium public services at your doorstep, this property is poised to become the ultimate expression of your luxury living.
- Type:
- Condo
- Sq.Ft.:
- 2,200
- Status:
- Active
- Beds:
- 2
- Lot size:
- 0.6 Acres
- Year built:
- 2015
- Baths:
- 3.00
- MLS#:
- OC23172996
ADDITIONAL INFORMATION
Welcome to an extraordinary opportunity to own a modern gem in the heart of Beverly Hills. Nestled within the iconic 90210 zip code, this 2-bedroom, 2.5-bathroom condo is a prestigious offering from the renowned Beverly Hills developer, ETCO Homes, dating back to 2015. Boasting contemporary architecture and a lifestyle of unmatched sophistication, this property is a true testament to luxury living. Spanning approximately 2,200 square feet of living space, this corner-unit condo offers an expansive open floor plan adorned with beautiful hardwood flooring throughout the living areas. Floor-to-ceiling windows seamlessly blend indoor and outdoor living, providing an abundance of natural light. Newly replaced carpeting adds an extra layer of elegance to this already remarkable space. The gourmet kitchen is a culinary paradise, featuring top-of-the-line Miele and Sub-Zero appliances, custom cabinetry, and a generously sized Caesar stone center island. The expansive master suite boasts a spacious walk-in closet and a modern spa-like bathroom equipped with dual sinks, a soaking tub, and two additional walk-in closets. A standout feature of this condo is its expansive private wrap-around patio, ideal for outdoor dining and relaxation. Additional amenities include two side-by-side parking spaces complete with an electric charging station, a state-of-the-art fitness center, an elegant lounge, ample private storage, and round-the-clock concierge services. Positioned just minutes away from world-renowned shopping and fine dining, this condo encapsulates the epitome of Beverly Hills living. Do not miss the chance to transform 460 Palm Drive into your dream home in the heart of Beverly Hills. The highly motivated seller invites you to bring in your offer today!
$68,000,000
9650 Cedarbrook Drive Beverly Hills, CA 90210
- Type:
- Single Family
- Sq.Ft.:
- 78,000
- Status:
- Active
- Beds:
- 19
- Lot size:
- 28 Acres
- Baths:
- 33.00
- MLS#:
- 23310237
ADDITIONAL INFORMATION
Truly once in a lifetime and one of a kind, this unparalleled property is destined to be the ultimate representation of style and success. Including two residences currently under construction, this exceedingly private apx. 27.5-acre compound is set on its own promontory just above Beverly Hills. Views are unmatched, extending to the Pacific Ocean and spanning majestic hills, rugged canyons and millions of lights in the city below. A long, gated and elevated driveway accesses the property, which, when complete, will harmonize with the natural setting and erase lines between indoor and outdoor living spaces. Planned to be approximately 55,000 square feet, the four-level main residence will be stunning. Each floor is poised to maximize enjoyment of views with massive floor-to-ceiling windows and countless glass doors leading to outdoor patios, decks and vanishing-edge pools. Perfect for the collector, the garage can hold two turntables offers almost 6,000 square feet. Plans for the main residence includes a 36-person theater, a Turkish bath, wine cellar with tasting room, a hot yoga room and staff offices and quarters. Plans for the second residence includes luxurious living as well in a two-level design that measures approximately 23,000 square feet and presents a private garage of about 3,018 square feet. A combined total of 19 bedrooms and 33 baths are featured, and both homes have plans for elevators, bowling lanes, gyms, lounges, chef-worthy kitchens and only the finest finishes, fixtures, and state-of-the-art smart-home and security systems. There are plans that have been submitted for a third house on the lot that will be 25,000 sq. ft. that will have stunning views of the city out to the ocean and an infinity pool. This house will be on it own promontory and will be ultra private and add significant value to the estate. Literally above it all, the property is remarkably convenient to the finest dining and shopping
- Type:
- Single Family
- Sq.Ft.:
- 6,708
- Status:
- Active
- Beds:
- 5
- Lot size:
- 0.26 Acres
- Year built:
- 2005
- Baths:
- 6.00
- MLS#:
- 23303544
ADDITIONAL INFORMATION
Newly priced! Timeless fashion meets classic Hollywood glamour in this immaculate Beverly Hills estate, expertly appointed using fine finishes and high-quality materials with an eye on tasteful, on-trend design. Discover a sublime California lifestyle imagined by many but experienced by a fortunate few. Configured for the entertainer, each space transitions effortlessly to the next, with high ceilings and multiple sets of French doors opening to the outside. Guests arrive through a rich double-door entry into an impressive flood of contrasting tile below a gold starburst chandelier. To the left, a formal living room features traditional elements fused with geometric pattern and a beautiful stone fireplace. The nearby formal dining room is filled with light and is perfect for hosting intimate gatherings and formal dinner parties. The adjacent family room looks out to the rear grounds as rich wood floors flow into the home's breakfast area. The adjacent kitchen is one of culinary dreams, completed by a large center island with bar ledge and wine fridge, Viking range with hood and pot filler, ample cabinetry, an abundance of counter prep space, and custom double Sub-Zero refrigerator/freezer. A statement piece as it should be, the powder room exudes Art Deco flare with a mixture of veined stone and artistic ornamentation. Upstairs, the spacious primary suite features enchanting Juliet balconies, fireplace, and a spa-inspired bath with jetted tub, large glass-enclosed steam shower, and dual-sink vanity with makeup desk. The oversized walk-in wardrobe maximizes use of space with many built-ins. Secondary bedrooms and bathrooms are also exquisitely done retreats, each their own. A gym with its floor-to-ceiling mirror wall and sky light is perfect for yoga, meditation, and dance. Reminiscent of a summer holiday in Tuscany, cypress trees line the perimeter of the black-bottom pool and spa with waterfall spill amidst a sprawling lounging deck space. There is also a built-in barbecue, wood-burning outdoor fireplace, and large rooftop patio for numerous recreational activities. Nestled just off of Benedict Canyon, this marvelous refuge is located just minutes to the heart of Beverly Hills and famous Rodeo Drive, fine dining, shopping, entertainment, and the endless possibilities of the Westside. Welcome!
$4,350,000
1607 Beverly Drive Beverly Hills, CA 90210
- Type:
- Single Family
- Sq.Ft.:
- 4,117
- Status:
- Active
- Beds:
- 4
- Lot size:
- 0.29 Acres
- Year built:
- 1924
- Baths:
- 5.00
- MLS#:
- 23308345
ADDITIONAL INFORMATION
Welcome to 1607 N Beverly Dr, an elegant contemporary Mediterranean residence boasting a gracious oversized lot with verdant yard spaces and gardens. Although ideally situated just minutes from Beverly Hills' world-class shopping and dining, the property is a peaceful escape. Upon entering the home you can't help but appreciate the magnificent living spaces with high ceilings. The open floor plan with impressive scale seamlessly connects the formal living room, dining room, ample chef's kitchen, and grand family room. There are four spacious bedrooms, all with ensuite bathrooms, including a primary bedroom retreat with dual walk-in closets and spa-like bathroom. Thoughtfully designed to maximize the indoor-outdoor lifestyle, nearly every room features beautiful French doors which open to a charming yard space or balcony. Additional amenities rounding out this lovely home include dedicated laundry room, walk-in pantry, and a direct access two-car garage.
- Type:
- Single Family
- Sq.Ft.:
- 17,005
- Status:
- Active
- Beds:
- 7
- Lot size:
- 1.15 Acres
- Year built:
- 1992
- Baths:
- 15.00
- MLS#:
- 23306545
ADDITIONAL INFORMATION
Reduced 8.5 Million. Unsurpassed perfection in the city of Beverly Hills. Nestled behind a grove of 30 year old trees and down a 130-foot long bluestone driveway, this newly finished estate is a masterpiece of architectural design. Impeccably styled, the home spans approximately 17,000sf on one of the largest flat lots north of Sunset. It boasts features such as Riviera Bronze doors/windows, decadent imported stones and woods, and meticulously hand-plastered walls and ceilings. Automated walls of steel and glass seamlessly blend the interiors with a sprawling backyard that's nothing short of breathtaking. Upon entering through a sleek piano-black lacquered door, we are greeted by a 33-foot high foyer, crowned by an art deco bronze skylight. The main level offers a mocha ash stained library, cinema-grade theater, massive living room showcasing one of the most stunning marble bars you will ever see in a private residence, lavish dining room, five powder rooms, a dream kitchen combined with a breakfast area and family room, dedicated catering kitchen, wine room, a lower-level bedroom suite and an office for security personnel and property management. The upper level indulges with a sprawling 2,000sf primary suite, featuring a separate living room and bedroom, twin spa-inspired bathrooms clad in oversized marble slabs, vast closets, and a 900sf private balcony overlooking the sprawling and extremely private grounds. Also upstairs are four generously sized bedroom suites all with walk-in closets, a family room adorned with bespoke stained cabinetry, and an athlete's dream gym complete with spa bath and massage room. The park like outdoor space rivals the finest resorts with its vast lawns, cabana offering outdoor living and dining, a full-service outdoor kitchen, two powder rooms, an outdoor shower, a zero-edge French blue plastered pool and spa, meandering bluestone pathways, and a fully lighted championship size tennis court. Additional amenities include a Crestron smart home system, six-car garage, elevator, marble clad dog station, advanced security system, and six fireplaces. All just steps away from the Beverly Hills Hotel. Viewings available for pre-qualified clients only.
ADDITIONAL INFORMATION
Residence 301 East is a 2,131 square foot, two-bedroom Mandarin Oriental residence with a private, east-facing terrace overlooking our beautifully landscaped courtyard and the Hollywood Hills in the distance. Your home is accompanied by legendary Mandarin Oriental's five-star, around-the-clock service, and culinary experiences by Michelin-starred Chef and restaurateur Daniel Boulud. The custom-designed Molteni kitchen features leathered Taj Mahal quartzite curved countertops and backsplash, Tabu Birch wood cabinetry, & top-of-the-line Miele appliances. The luxurious en-suite primary bath boasts French vanilla marble walls and radiant heated floors, book matched Azul de Nordic marble vanities, freestanding Kaldewei soaking tubs, exquisite faucet fixtures by CEA Design, and wall-hung Toto water closets. This is life at its most effortless and extraordinary in one of the most coveted locations in the world. Spanning a full city block atop Beverly Hills' famed Golden Triangle, Mandarin Oriental Residences, Beverly Hills is comprised of 54 private homes infused with a lifestyle of unmatched, effortless sophistication. Mandarin Oriental Residences, Beverly Hills offers a dedicated concierge team, a private porte-cochre with 24-hour valet, a private garage with dedicated parking spaces, lush landscaping by Enzo Enea, a fireplace library and lounge, dedicated meeting room and over 12,000 square feet of resort-style rooftop amenities, including a 40' pool with cabanas, daybeds, and lounge chairs, residents-only spa with treatment rooms, steam room, sauna, and outdoor relaxation terrace, state-of-the-art Fitness Center equipped by Technogym, yoga studio and outdoor meditation terrace. Residents and their guests can enjoy Daniel Boulud's first- ever private dining concept, Boulud Prive. a full-floor indoor- outdoor restaurant and bar with sweeping views. Welcome to your own private Mandarin Oriental residence.
$29,950,000
9669 Oak Pass Road Beverly Hills, CA 90210
- Type:
- Single Family
- Sq.Ft.:
- 16,900
- Status:
- Active
- Beds:
- 8
- Lot size:
- 2 Acres
- Year built:
- 2023
- Baths:
- 13.00
- MLS#:
- 23301225
ADDITIONAL INFORMATION
Owner is open to carrying first Trust Deed financing. Gated and secure, this absolutely unique compound on gated Oak Pass Road is surrounded by mature trees and mountain views. Like you are living in the countryside. Multiple entrances and consisting of the following structures on approximately 2 acres. Breakdown: Brand New approximately 10000 to 11000 Sq Ft Cape Cod+ 2000 Sq Ft Guest House+Plus 400 Sq Ft Guest House + 2500 Additional House + 1000 Sq Ft Guest House. 4 Lots. Huge Open Spaces. Room For Tennis Court/Pickle Ball Court. Multiple garages. Square footage of structures is approximate: 1. Newly constructed Cape Cod estate to be finished in 4 to 8 weeks. Estimate is 10,000 to 11,000 square feet. However the ceilings are literally soaring everywhere and the volume is way beyond a standard house of this size. Massive living room and family room off the gourmet kitchen as well as an enormous office/library/game room. Walls of glass and natural light everywhere. Spectacular primary suite with his and hers baths and adjacent nursery/sitting room. 5 additional spacious bedrooms en suite with the option for additional bedrooms downstairs in an immense and flexible space presently designed as a remarkable entertainment retreat, ideal for theater, lounge, game room and the like. Additional structure descriptions: 3 Bedroom 3 bath approximate 2500 square foot house with separate entrance 2 Car Garage Pool And Large Yard . Guest House #1: 1 bedroom 1 Bath. approx 2,000 SQ FT. Guest House #2. approx 400 SQ FT. Guest House #3. 1 Bath. approx 1000 Sq Ft Interior photos of main house include virtual renderings of furniture. EASY TO SHOW
$13,995,000
9419 Sunset Boulevard Beverly Hills, CA 90210
- Type:
- Single Family
- Sq.Ft.:
- 8,040
- Status:
- Active
- Beds:
- 5
- Lot size:
- 1 Acres
- Year built:
- 1950
- Baths:
- 4.00
- MLS#:
- 23302023
ADDITIONAL INFORMATION
Reimagine over 8,000 SQFT of EXISTING John Elgin Wolf home with Conceptual plans to bring glamor and sophistication back to this original Beverly Hills estate with the amenities and layout of todays standards. Spectacular 1.11 acre property in prime Beverly Hills. Set-back and secluded behind oversized hedges with impressive tree-lined private driveway and large motor-court leading to stately French Regency residence with lush, expansive grounds, mature trees, grassy yard, and abundant patio space for al-fresco dining or lounging poolside. This exceptionally located hidden, prime site provides limitless possibilities, this is an opportunity not to be missed. Due diligence for reimagined motor court with possibility of pool pavilion repositioned to far end of estate (away from Sunset) in absolute and total privacy. Being sold for land value, but with opportunity for a creative value add play, with ample upside.


Based on information from Combined LA/Westside Multiple Listing Service, Inc. as of {{last updated}}. All data, including all measurements and calculations of area, is obtained from various sources and has not been, and will not be, verified by broker or MLS. All information should be independently reviewed and verified for accuracy. Properties may or may not be listed by the office/agent presenting the information.
Beverly Hills Real Estate
The median home value in Beverly Hills, CA is $3,056,750. This is higher than the county median home value of $607,000. The national median home value is $219,700. The average price of homes sold in Beverly Hills, CA is $3,056,750. Approximately 35.7% of Beverly Hills homes are owned, compared to 51.22% rented, while 13.08% are vacant. Beverly Hills real estate listings include condos, townhomes, and single family homes for sale. Commercial properties are also available. If you see a property you’re interested in, contact a Beverly Hills real estate agent to arrange a tour today!
Beverly Hills, California has a population of 34,506. Beverly Hills is more family-centric than the surrounding county with 35.12% of the households containing married families with children. The county average for households married with children is 32.35%.
The median household income in Beverly Hills, California is $103,698. The median household income for the surrounding county is $61,015 compared to the national median of $57,652. The median age of people living in Beverly Hills is 43.4 years.
Beverly Hills Weather
The average high temperature in July is 77.1 degrees, with an average low temperature in January of 50.9 degrees. The average rainfall is approximately 16 inches per year, with 0 inches of snow per year.
