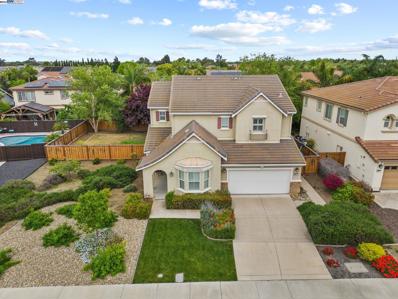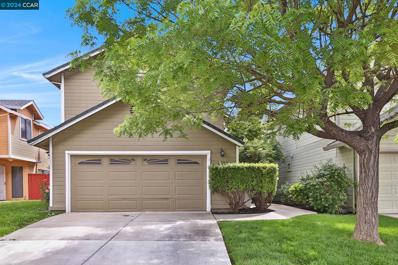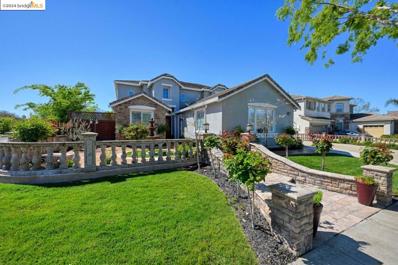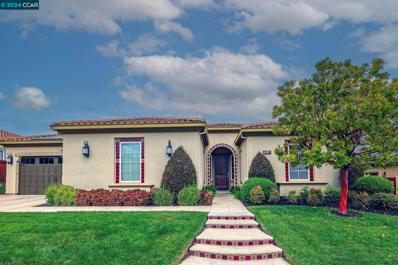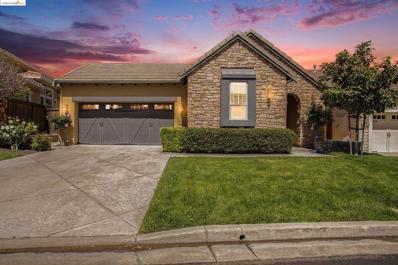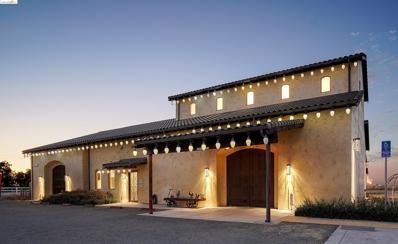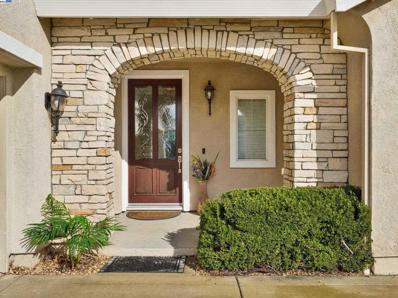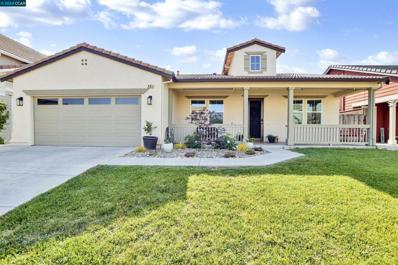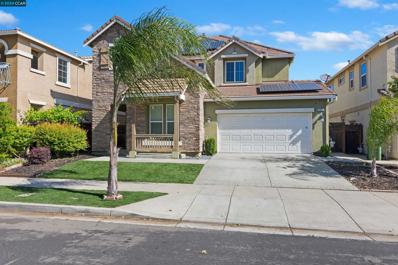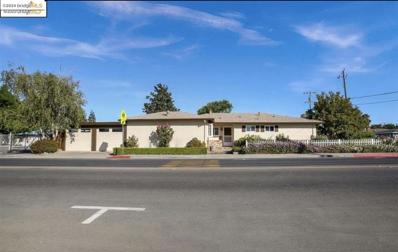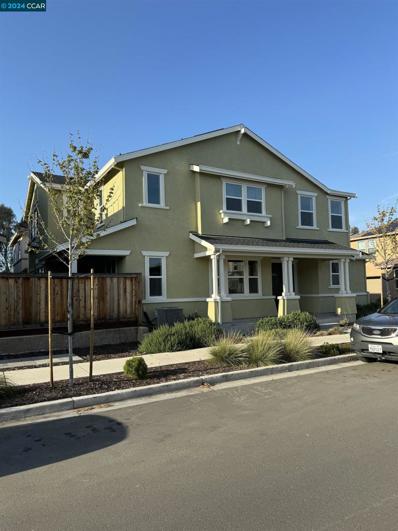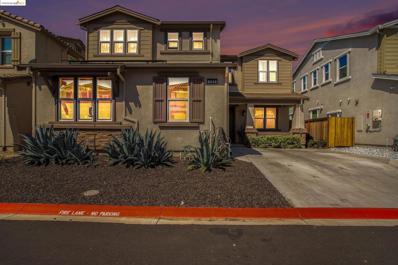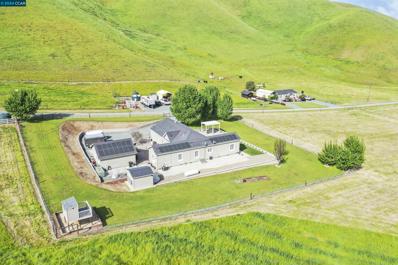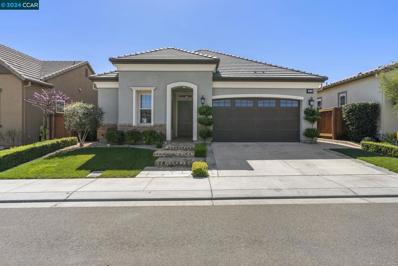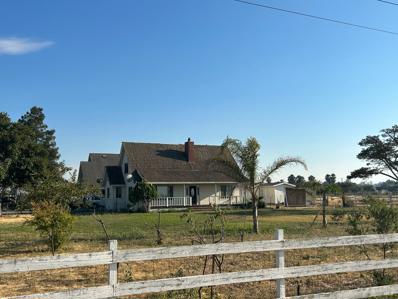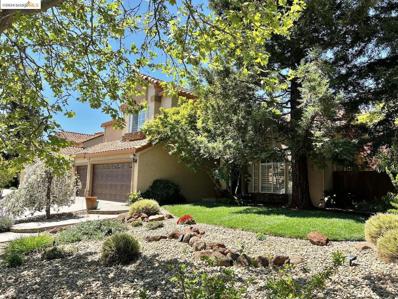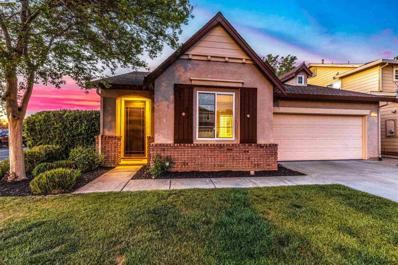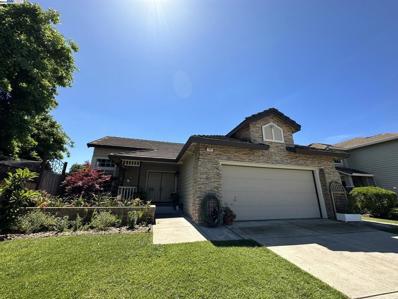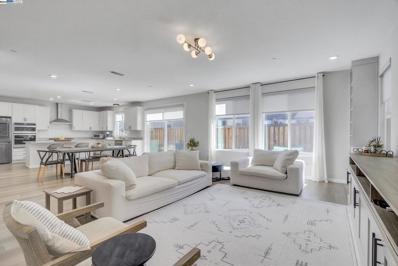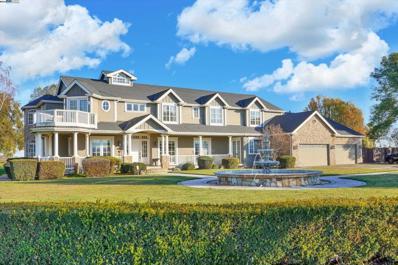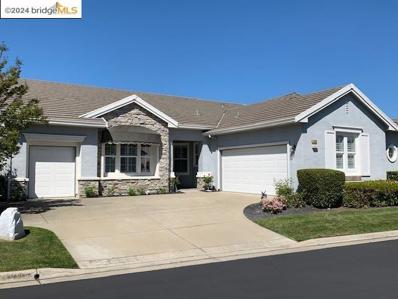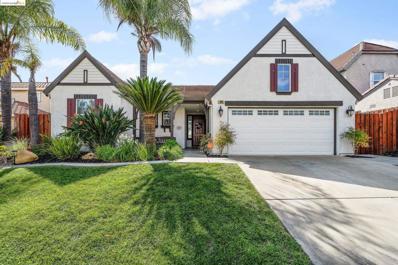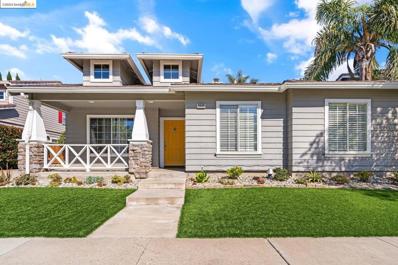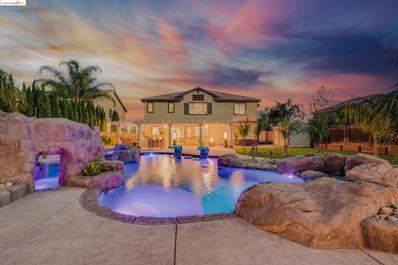Brentwood CA Homes for Sale
$799,000
2017 Mint Drive Brentwood, CA 94513
- Type:
- Single Family
- Sq.Ft.:
- 2,689
- Status:
- NEW LISTING
- Beds:
- 4
- Lot size:
- 0.19 Acres
- Year built:
- 2006
- Baths:
- 2.00
- MLS#:
- 41057439
- Subdivision:
- BRENTWOOD
ADDITIONAL INFORMATION
Welcome to this stunning Brentwood home, boasting elegance and versatility at every turn. With 4 generously sized bedrooms and 2.5 bathrooms, this residence offers ample space for comfortable living. One of the many highlights of this property is the multi-use enclosed room downstairs, featuring elegant French doors. This versatile space can serve as a gym, office, playroom, or whatever suits your lifestyle best. Step into the separate formal dining area, perfect for hosting gatherings and creating lasting memories with friends and family. Wide hallways enhance the sense of spaciousness throughout the home, providing a welcoming atmosphere for all who enter. Prepare to be impressed by the upscale kitchen, designed with both style and functionality in mind. However, the true gem of this property lies in its expansive side yard space. Imagine the possibilities - whether it's adding a luxurious pool and spa, constructing an ADU for additional income potential, or utilizing the space for RV or boat parking, the options are endless. Let your imagination run wild as you envision and create your dream backyard oasis. Conveniently located near schools, shopping centers, parks, and trails, this home offers the perfect blend of luxury and convenience.
- Type:
- Single Family
- Sq.Ft.:
- 1,511
- Status:
- NEW LISTING
- Beds:
- 3
- Lot size:
- 0.08 Acres
- Year built:
- 1985
- Baths:
- 2.00
- MLS#:
- 41057419
- Subdivision:
- HAVENWOOD
ADDITIONAL INFORMATION
Open House Sunday, April 28th 1-4pm. "Don't Miss This One". Sharp, 2 story floor plan with 3 bedrooms, 2.5 bathrooms, new neutral paint throughout, new neutral carpet on stairs and upstairs. New vinyl plank flooring in kitchen and eating area and Kitchen includes a new fan/hood over stove. Primary bath with newer shower stall and vinyl floor. Central Heat and A/C, dual pane windows with all new window coverings. All bathrooms have new counter-tops, sinks and faucets. There is a woodburning fireplace in the living room. Exterior painted in 2023. 2 Car Garage. Walk to community pool on the street.
$1,359,000
2177 Gann Street Brentwood, CA 94513
- Type:
- Single Family
- Sq.Ft.:
- 4,409
- Status:
- NEW LISTING
- Beds:
- 5
- Lot size:
- 0.25 Acres
- Year built:
- 2006
- Baths:
- 3.00
- MLS#:
- 41057407
- Subdivision:
- STERLING PRESERVE
ADDITIONAL INFORMATION
SPECTACULAR INSIDE AND OUT! Gorgeous kitchen with granite slab counters, cherry cabinets and upgraded Viking stainless steel appliances. Has double-oven and wine frig. HVAC replaced and interior/exterior repainted within the last few years. Loaded with upgrades like built-in speakers inside and outside, shutters, motorized shutters in the rear for your comfort and convenience, etc. Exquisite saltwater pool with Pebble Fina finish and Baja shelf. Fire accents and fancy pencil jets. Pool surface, heater and pumps were replaced recently. Lovely gas firepit makes for a great entertaining area. Custom BBQ island with gas grill and a separate smoker, beer tap, frig and seating area. Tasteful wall and ceiling shiplap for that “custom” look. Large side yard with double-gate for RV/boat parking. Great floor plan with full bed and bath downstairs. Large bonus room downstairs complete with a mini-frig. Large loft upstairs with ample cabinets.
$1,299,888
1587 California Trail Brentwood, CA 94513
- Type:
- Single Family
- Sq.Ft.:
- 2,651
- Status:
- NEW LISTING
- Beds:
- 2
- Lot size:
- 0.19 Acres
- Year built:
- 2013
- Baths:
- 3.00
- MLS#:
- 41057375
ADDITIONAL INFORMATION
55+ Resort Living in Trilogy - View of the Vineyard from the Front and Lush, Perfect for Entertaining, Back Yard. This Model Features a Large Kitchen, Great Room, Office and Very Cozy Hearth Room. The Kitchen has Upgraded Chimney Hood, Wall to Wall Cabinets, Refrigerator, Double Ovens, Granite Counters & Pendant Lights. Spacious Office with Separate Entrance, Formal Entrance to Large Primary Suite with Spacious Walk-in Closet & Bathroom with Separate Shower & Tub, "His & Hers" Sink Areas & Make-up Area. Guest Bedroom Ensuite. Hearth Room has Full Mantel with Surround & Beautiful Wood Floor.. Professionally Landscaped with 2 Overhangs, Large Patios, Firepit Seating Area, Stone Covered Walls with Colorful Plantings and Stamped Concrete Patios & Walkways. Gorgeous Clubhouse with Cafe, Event Center, Gaming Room, Spa & Gym Facility, Pickleball, Tennis & Bocce Courts, On-Site & Off-Site Activities
$875,000
1637 Gamay Ln Brentwood, CA 94513
- Type:
- Single Family
- Sq.Ft.:
- 1,872
- Status:
- NEW LISTING
- Beds:
- 2
- Lot size:
- 0.15 Acres
- Year built:
- 2006
- Baths:
- 2.00
- MLS#:
- 41057360
ADDITIONAL INFORMATION
Discover luxury living at 1637 Gamay Lane in Trilogy at the Vineyards, Brentwood's premier 55+ gated community. This Carl Lagoni Signature Series Costa Brava model offers resort-style living with 3 golf courses, Club Meganos, Sawa Spa, pools, and more. Step inside to grand volume ceilings, a chef's kitchen with granite countertops, a cozy gas fireplace, and new carpet throughout. Two private bedrooms and bathrooms are complemented by a spacious primary ensuite with a walk-in closet. Outside, the professionally landscaped backyard boasts two sitting areas and a serene park-like setting. Enjoy the Trilogy lifestyle with upscale amenities, scenic trails, and winery clubs. This turn-key 2-bed, 2-bath, 2-car garage home by Shea is 1,872 sq ft indoors with 6,362 sq ft outdoors, offering a perfect blend of elegance and comfort.
$3,500,000
8091 Balfour Rd Brentwood, CA 94513
- Type:
- Single Family
- Sq.Ft.:
- 4,999
- Status:
- NEW LISTING
- Beds:
- n/a
- Lot size:
- 10 Acres
- Year built:
- 2015
- Baths:
- 1.00
- MLS#:
- 41057361
- Subdivision:
- BRENTWOOD
ADDITIONAL INFORMATION
Incredibly-rare ten (10) acre property located in the east Bay Area. Seller open to carryback financing on a portion and has an assumable loan available. Property includes a commercial structure that was built in 2015, which totals approx. 4,999 square feet. This stunning building features an existing commercial kitchen, walk-in refrigerator, custom over-sized entry doors, open dining area, beautiful conference room, ADA restroom, high ceilings, and state-of-the-art finishes! Owner has performed major capital improvements in addition to the main building, including a gravel parking area and improved grass area to accommodate various types of events. Property is permitted to build SFR on site. Property has a variety of conditional uses permitted, including but not limited to: Weddings & Catering-Vineyard & Wine Tasting- Sale Of Alcoholic Beverages-Private & Public Events-Food Truck Storage-Commissary Kitchen- Farmers Market/Farm to Table. The property is adjacent to desirable housing communities in Discovery Bay, near the San Joaquin Delta, and possesses amazing views of Mt. Diablo! Please call for additional information and for the property website.
$1,129,988
2349 Arch Ct. Brentwood, CA 94513
Open House:
Saturday, 4/27 11:00-3:00PM
- Type:
- Single Family
- Sq.Ft.:
- 3,923
- Status:
- NEW LISTING
- Beds:
- 6
- Lot size:
- 0.19 Acres
- Year built:
- 2005
- Baths:
- 5.00
- MLS#:
- 41057336
ADDITIONAL INFORMATION
This huge, beautiful home has 6 bedrooms, 2 bonus rooms, and 4.5 bathrooms. One highly sought-after feature here is an en-suite (in-law) bedroom on the first floor. The kids can grab some blankets, popcorn, and get nice and cozy in the darkly painted theater room to immerse themselves into an amazing and safe movie experience! While, at the same time, you can escape to your primary suite for a relaxing experience as you soak in the large, jetted tub followed by a movie of your choice in your bedroom-sized retreat. You will note the class and pride of ownership with upgraded cherry-wood kitchen and bathroom cabinets, 18" square marble tile foyer and kitchen floors, bordered by exquisite Venetian Mosaics, as well as the overall meticulous maintenance. The fireplace can be used by your choice of wood or gas. There are other great features like a water softener (owned), dual zone HVAC serviced annually by Champion, a finished/painted 3-car garage, a sink and cabinets the laundry room, and more!
$850,000
493 Milford St Brentwood, CA 94513
- Type:
- Single Family
- Sq.Ft.:
- 2,187
- Status:
- NEW LISTING
- Beds:
- 4
- Lot size:
- 0.14 Acres
- Year built:
- 2012
- Baths:
- 2.00
- MLS#:
- 41056493
ADDITIONAL INFORMATION
Single-Story home in desirable Brentwood neighborhood! This 4-bedroom, 2-bath home has laminate floors, an eat-in kitchen overlooking your spacious family and dining room area plus an additional living room. The kitchen features stainless steel appliances, large pantry, and coffee nook. Main bedroom & en-suite have 2 large vanities, standing shower, & soaking tub. The backyard has red crepe myrtle trees, gazebo, with space to entertain. Pavers on side yards. Additional highlights include: paid solar, new water softener system, solar tube lights in hallway, indoor laundry, ceiling fans in every room, built-in workbench & shelving in garage. Walking distance to elementary school, neighborhood playground, dog park, & bike trails.
- Type:
- Single Family
- Sq.Ft.:
- 1,969
- Status:
- NEW LISTING
- Beds:
- 4
- Lot size:
- 0.09 Acres
- Year built:
- 2009
- Baths:
- 3.00
- MLS#:
- 41056985
ADDITIONAL INFORMATION
This attractive home is located in the tree-lined streets of Brighton Station. Brighton Station is within walking distance to the Streets of Brentwood, restaurants, Sprouts, Raleys, movie theater, clothing stores, close to transportation on Sand Creek and Shady Willow. Fresh painted cabinets throughout the home. Granite kitchen countertops, stainless steel appliances, cherrywood colored laminate floors, window covering, complete landscaping, 4th bedroom (downstairs) is currently an office/den, only a half bath on the downstairs/street level floor; Jack-n-Jill bathroom and primary bathroom on second level of home. Artificial grass in front yard, and the backyard has a cement patio and pavers. The solar program is owned and buyer will assume solar lease at time of purchase. The solar company is Sunpower and the monthly cost is $163.39 a month; and finance company is Technology Credit Union (TechCU) - solar advisory and more information will be available on 4/26/24. The home is in the process of other rooms being painted, and we will be on market Tuesday, April 23; professional photos and disclosures will be available on Friday, April 26. Open House 1-4pm on Saturday, April 27 and Sunday, April 28.
$650,000
656 4Th St Brentwood, CA 94513
- Type:
- Single Family
- Sq.Ft.:
- 1,614
- Status:
- NEW LISTING
- Beds:
- 3
- Lot size:
- 0.13 Acres
- Year built:
- 1959
- Baths:
- 2.00
- MLS#:
- 41056026
ADDITIONAL INFORMATION
Wow. Look a downtown property for sale 3 bedroom 2 bath fully remodeled home. This is a great one must see property.
Open House:
Saturday, 4/27 2:00-4:00PM
- Type:
- Single Family
- Sq.Ft.:
- 2,696
- Status:
- NEW LISTING
- Beds:
- 5
- Lot size:
- 0.09 Acres
- Year built:
- 2021
- Baths:
- 5.00
- MLS#:
- 41057056
ADDITIONAL INFORMATION
Welcome to your perfect haven at Chandler! Step into a world of effortless luxury, where open-concept living takes center stage. This stunning 2021-built 5 bedroom, 4.5 bath residence offers nearly 2700 sq ft of luxurious living space. Picture-perfect gatherings come to life in the inviting great room, effortlessly flowing into the outdoor room—ideal for alfresco dinners! Step inside to discover tasteful upgrades and modern finishes at every turn, including elegant engineered wood flooring, upgraded kitchen sink and Vent, plush upgraded carpets, sleek quartz countertops, top-of-the-line stainless steel appliances included in the sale, chic two-tone paint, and a fully finished two car garage. Tons of upgrades too many to list! Turn key, ready to move in. Enjoy the convenience of a tankless on-demand water heater and the added value of OWNED SOLAR! Nestled just off the Lone Tree corridor, this home offers effortless access to an array of restaurants, shops, and services. Plus, the brand new neighborhood boasts inviting parks, serene greenbelts, charming picnic areas, and fun-filled playgrounds—perfect for families and outdoor enthusiasts alike. Join us for an open house this Saturday and Sunday, April 27th and 28th, from 2-4 pm. Your dream home awaits—see you there!
Open House:
Friday, 4/26 10:00-1:00PM
- Type:
- Single Family
- Sq.Ft.:
- 2,588
- Status:
- NEW LISTING
- Beds:
- 5
- Lot size:
- 0.09 Acres
- Year built:
- 2020
- Baths:
- 3.00
- MLS#:
- 41057037
ADDITIONAL INFORMATION
Welcome to 305 Eugenia St. In the popular Harper Parc subdivision. This wonderful home boasts 5 bedrooms, 3 bathrooms just shy of 2600 sq ft and OWNED SOLAR! This property is a true gem, offering a perfect blend of comfort and space to roam. Situated in a desirable commute and Brentwood community location, this home features modern amenities and elegant design throughout. The spacious layout includes a full bedroom and bathroom on the lower level. The gourmet kitchen is a chef's dream, complete with high-end appliances and a large island for meal preparation. The backyard patio has a large custom overhang, along with low maintenance turf. This drought-resistant and low maintenance home is ready for new memories to be made. Come say yes to this address!
$2,900,000
9615 Deer Valley Road Brentwood, CA 94513
- Type:
- Single Family
- Sq.Ft.:
- 3,536
- Status:
- NEW LISTING
- Beds:
- 5
- Lot size:
- 40 Acres
- Year built:
- 2007
- Baths:
- 4.00
- MLS#:
- 41056987
ADDITIONAL INFORMATION
Incredible Opportunity to Own a 40 Acre Sub Dividable parcel with Two Established Homes! This is country living at its best, just a short distance to all of Brentwood. This meticulously maintained property has breathtaking views. Approximately one mile up a private road secured by a shared entry gate. The property is completely cross fenced. Borders East Bay Regional Parks property and Contra Costa Water District property on two sides. The main house is turn-key at 2,338sqft with 3 bedrooms, 2 bathrooms and a large office. Kitchen features granite countertops, 4 burner gas stove, island, walk-in pantry, white cabinets and tons of counter/cupboard space. Updated bathrooms and laundry room, engineered hardwood floors, new carpet in bedrooms and fresh paint throughout. The second home is a fully permitted 2 bed, 2 bath 1,198sf ADU. Large redwood deck, covered RV parking with Full Hookups, covered gazebo, multi-use building with walk-in cold storage and food prep area. Established chicken coop, pig pen, goat area, and endless cattle grazing areas. 3 functioning wells with complete water filtration systems. 28 panel OWNED Solar System. 11k gallon water storage capacity. Previously approved land use application for an additional home to be built. DO NOT MISS OUT ON THIS ONE!
$899,000
1916 Burgundy Ln Brentwood, CA 94513
Open House:
Saturday, 4/27 1:00-4:00PM
- Type:
- Single Family
- Sq.Ft.:
- 1,531
- Status:
- NEW LISTING
- Beds:
- 2
- Lot size:
- 0.13 Acres
- Year built:
- 2018
- Baths:
- 2.00
- MLS#:
- 41056025
ADDITIONAL INFORMATION
Experience luxury living in Trilogy at The Vineyards' 55+ Resort Community. This modern farmhouse Navarra Model home boasts $50,000+ in upgrades. Inside, find high ceilings, wood-grained tile floors, custom paint, & dual-pane windows flooding the space w/ natural light. The chef's kitchen features stainless steel appliances, pantry w/ pull-out drawers, a large island w/ pendant lights, & a sink w/ Osmosis Water Filtration System. Creamy white Quartz countertops & a custom Mosaic Tile Backsplash adorn the space, opening seamlessly to the Family Room & Dining Area. Retreat to the primary suite w/ a Barn Door leading to a spa-like bathroom featuring a dual sink vanity, walk-in closet, & large shower w/ designer accent tile. The spacious Laundry Room offers ample storage & counter space. Step outside to the fenced back yard w/ a stamped concrete patio, covered by a pergola w/ a ceiling fan light fixture & cafe lights. Enjoy the serene garden, perfect for outdoor relaxation & entertaining. Pre-paid Solar Panels ensure low electricity costs. Residents enjoy access to The Vineyards ClubHouse amenities including a resort-like communal pool, on-site restaurant, library, billiard room, gym, & various hobby clubs. Don't miss the chance to experience all that this great community offers!
$1,500,000
165 Eagle Lane Brentwood, CA 94513
Open House:
Sunday, 4/28
- Type:
- Triplex
- Sq.Ft.:
- 3,831
- Status:
- NEW LISTING
- Beds:
- 5
- Lot size:
- 5.13 Acres
- Year built:
- 1986
- Baths:
- 3.00
- MLS#:
- 324028893
ADDITIONAL INFORMATION
Beautiful well kept property with 2 houses, live your dream to be in the country but with access to the city, raise your own animals, and plant your own garden. Live in one house and rent the other one or rent both of them for investment. Scenic view of the country. Plenty of space for kids to play as well as keeping pets. Some mature trees. Fenced property. Close to town. Brand new roof on the main house.
- Type:
- Single Family
- Sq.Ft.:
- 2,639
- Status:
- NEW LISTING
- Beds:
- 4
- Lot size:
- 0.26 Acres
- Year built:
- 1994
- Baths:
- 3.00
- MLS#:
- 41056848
ADDITIONAL INFORMATION
Spinnaker Ridge Beauty...Step into your own private oasis & park like setting featuring an inviting pool with real granite and pebble tech 8 ft deep with jump rock and natural waterfall, Surrounded by lush greenery and mature landscaping, for total privacy for yourselves and the perfect entertaining home and yard. Huge lot almost 12,000 sf, Raised planting beds,Massive Alumawood Patio covering by Renown Delta Pacific Builders gives so much shade , RV parking, New remodeled Kitchen in 2022, leather finish granite with chiseled edges, shaker white cabinets, professional stove, builtin refrigerator,real hardwood flooring throughout house, shutters in all windows, real stone fireplace to ceiling with custom driftwood mantel by artisan, and matching stone in Kitchen alcove, all bathrooms remodeled in 2017, a real phone booth, travertine flooring in bathrooms, master shower is limestone, easy care, high end jacuzzi bathtub in master, newer 4 years old AC/Heating, RH Cabinet's 3 car garage, new insulated upgraded garage doors, epoxy flooring in garage, all newer builtin cabinets for storage, Laundry room has granite counters, downstairs bedroom and full bathroom, 3 bedrooms upstairs, living room & family room this home is a gem and was made for a family to enjoy. with their friends.
- Type:
- Other
- Sq.Ft.:
- 2,690
- Status:
- NEW LISTING
- Beds:
- 3
- Lot size:
- 0.09 Acres
- Year built:
- 2021
- Baths:
- 3.00
- MLS#:
- 224039765
ADDITIONAL INFORMATION
Welcome to the beautiful Terrene community in Brentwood! This newly built home features all the modern amenities with a serene community and competitive schools - perfect for new families. The open floor concept with an upgraded kitchen is great for hosting guests or enjoying a peaceful evening with the family. The kitchen boasts upgraded quartz countertops with a waterfall edge island and modern cabinetry. Enjoy the generous loft as a play area for kids or entertaining guests. The large primary bedroom features a modern barn door which serves as an entry way to a spacious bathroom with separate vanity sinks and a large walk-in closet. Low maintenance backyard with a Pergola. Plenty of outdoor green space with several neighborhood parks only a walking distance away! This home also features fully owned solar panels with a future EV car charging port perfect for the eco-friendly commuter. The nearest BART station is 15 minutes away with a city plan to build another located in Brentwood. This community is also nestled near downtown Brentwood which feature cozy family-owned restaurants and near the Streets of Brentwood shopping mall. Don't forget to take advantage of the seasonal fruit picking available at several nearby family-owned farms. Come by and make this modern home yours
$685,000
611 Ash Ct Brentwood, CA 94513
- Type:
- Single Family
- Sq.Ft.:
- 1,389
- Status:
- NEW LISTING
- Beds:
- 3
- Lot size:
- 0.1 Acres
- Year built:
- 2001
- Baths:
- 2.00
- MLS#:
- 41056789
ADDITIONAL INFORMATION
Welcome to 611 Ash Court located in the desirable Garin Ranch community of Brentwood. This bright and open, single level 3BD/2BA/1,389SF ranch style home sits on a 4,293SF corner lot and features a private yard, open Family Room flooded with natural light, Kitchen with island and large eat-in area, Primary Bedroom with large ensuite and walk-in closet. Terrific court location and conveniently located close to schools, parks, and downtown restaurants and shopping. Open Tuesday, 4/23, 10a-1p
$699,000
768 CORNSILK CT Brentwood, CA 94513
- Type:
- Single Family
- Sq.Ft.:
- 1,372
- Status:
- NEW LISTING
- Beds:
- 4
- Lot size:
- 0.15 Acres
- Year built:
- 1992
- Baths:
- 2.00
- MLS#:
- 41056839
ADDITIONAL INFORMATION
Introducing 768 Cornsilk Ct in Brentwood, a beautiful single-level residence offering 4 bedrooms, 2 full baths, and more! As soon as you enter you are greeted by the modern appeal! along with great light fixtures; creating a bright and inviting atmosphere. The kitchen showcases a modern aesthetic. The spacious primary bedroom offers a seamless connection to the backyard through a sliding door, welcoming an abundance of natural light. The primary bathroom boasts stunning tile work and double vanities. The guest bathroom has an stylish design. The 2nd and 3rd bedrooms have a beautiful design. The 4th bedroom has a designer loft perfect for a relaxing view. Outside, a spacious yard unfolds, complemented by a private patio area right off the kitchen. Ample side yards on both sides of the home provide room for play and gardening activities. Don't miss the opportunity to make this your dream home! See it now, before it's too late!
- Type:
- Single Family
- Sq.Ft.:
- 2,764
- Status:
- NEW LISTING
- Beds:
- 4
- Lot size:
- 0.09 Acres
- Year built:
- 2020
- Baths:
- 3.00
- MLS#:
- 41056773
ADDITIONAL INFORMATION
This immaculate North-facing 3/4 bedroom (+ Loft) 2.5 bathroom home boasts over $ 100k in builder/owner Upgrades! With nearly 2,800 sq. ft. of living space, the home offers a perfect blend of comfort & convenience! Minutes away from thriving Downtown Brentwood & a short walk to a massive new park & variety of dining venues -incl. Starbucks, Chipotle, Panda Express & Denny’s! Upon entering, you'll be greeted by soft, relaxing color tones & wide plank LVP flooring that lead you into a spacious great room. Custom upgrades abound throughout the home incl Custom cabinetry in both the family room and owner's closet; upgraded lighting fixtures & Hunter Douglas window coverings. The eat-in kitchen is a chef's dream, featuring snow white cabinets, stainless steel appliances, and a large pearl white quartz island with matching counters. Upstairs, you'll find a generous loft that can serve as a 2nd family room, media center or home theater. The owner's suite boasts a large picture window, custom draperies & an ensuite bathroom with separate vanities, a walk-in shower, and a dream-worthy closet with custom cabinetry. Outside, the professionally landscaped yard comes with a custom patio, lawn & citrus trees. To top it off: enjoy substantial $avings on energy with OWNED Solar!!
$7,380,000
6740 Balfour Rd Brentwood, CA 94513
- Type:
- Single Family
- Sq.Ft.:
- 7,058
- Status:
- NEW LISTING
- Beds:
- 7
- Lot size:
- 40.16 Acres
- Year built:
- 2005
- Baths:
- 6.00
- MLS#:
- 41056695
ADDITIONAL INFORMATION
Breathing in the crisp air, basking in the sunlight, and relishing the tranquility of rural life ---What could be more extravagant than that? Nestled amidst the magnificent plains of the eastern foothills of Mount Diablo, this Contemporary style house is surrounded by vast fields embraced by vineyards. Situated on 40 acres of land, with 23 acres dedicated to various grape varieties, the property is a haven of natural beauty. Lush greenery envelops the house, with sprawling open grass. Playful rabbits dart about, adding to the idyllic charm. Completed in 2005, the house boasts 7,058 square feet of living space, including 6 bedrooms, 5 and a half bathrooms, entertainment rooms, a gym, a wine cellar, and offices. The open-plan kitchen, adorned with exquisite architectural designs and décor, leaves a lasting impression on all who enter.
$869,000
1535 Alton Ln Brentwood, CA 94513
- Type:
- Single Family
- Sq.Ft.:
- 2,222
- Status:
- Active
- Beds:
- 2
- Lot size:
- 0.15 Acres
- Year built:
- 2000
- Baths:
- 3.00
- MLS#:
- 41056660
ADDITIONAL INFORMATION
Welcome to your 55+ dream home in Summerset 3! Light and bright single story, open concept floor plan is situated on a premium elevated lot with panoramic views of the golf course, rolling hills and Mt. Diablo. Mature low maintenance landscaping provides serenity and privacy. Inside, you'll find 10ft ceilings and hardwood flooring in the great room, adjacent office/den & separate formal dining room. Large chef's kitchen with granite counters, breakfast bar, ample cabinetry and modern appliances. An additional walk-in pantry area has a desk and even more cabinets and storage. The large master bedroom has double entry doors and a bay window with beautiful views! Master bathroom has twin vanity areas, a large jetted tub, separate shower and a walk-in closet with built-ins. Charming private guest bedroom with ensuite full bath. Outdoor view dining on the covered patio with automatic shade screen, ceiling fan, and a gas hook up for your Barbeque. 2 car garage with more cabinets, plus a golf cart garage. The resort style community amenities include: Security gate, Pool, Spa, Gym, Billiard room, library, meeting rooms, Bocce ball court, and more!. conveniently located near shopping, restaurants and easy highway access. This is a must see home with custom upgrades Throughout.
$869,000
689 Canmore Ct Brentwood, CA 94513
- Type:
- Single Family
- Sq.Ft.:
- 1,873
- Status:
- Active
- Beds:
- 4
- Lot size:
- 0.14 Acres
- Year built:
- 2001
- Baths:
- 2.00
- MLS#:
- 41056675
ADDITIONAL INFORMATION
Beautiful sought after single story located on a court in desirable Shadow Lakes community. Stunning and sweeping views of Mt. Diablo, rolling hills and no rear neighbors this home has it all. Entertainer's dream with large, open floor plan and plenty of natural light. Built in cabintry and Bar area and a large Kitchen island to host gatherings. Walk in pantry. Stainless steel appliances and granite counter tops. Upgraded vinyl plank flooring throughout. Fully landscaped exterior and recently painted. Enjoy warm evenings relaxing on the front porch or back patio with amazing sunsets or take in the views relaxing in your spa. Take a walk over to the driving range to hit some golf balls or play 18 holes. Walking distance to top rated Brentwood schools, golf course, tennis courts, park, walking trails and popular Brentwood restaurant spots. Close to nearby Kaiser Hospital and John Muir. Easy commute over to Vasco Road or Highway four. Don't miss out on this beauty!
$750,000
4669 Nunn St Brentwood, CA 94513
- Type:
- Single Family
- Sq.Ft.:
- 1,706
- Status:
- Active
- Beds:
- 3
- Lot size:
- 0.14 Acres
- Year built:
- 1995
- Baths:
- 2.00
- MLS#:
- 41056528
ADDITIONAL INFORMATION
Make memories in this highly desirable single story 1706 sq ft home with RV parking, a swimming pool and hot tub too – this is the house you want to purchase for retirement! The entire house has laminate flooring throughout, and the living room/dining room combination is perfect for family/friends. It features an updated kitchen with modern convenience complimented by rollout shelves, a gas stove, a stainless refrigerator, dishwasher, farmers sink, built-in microwave, granite counter tops with a bench seating option which opens to the family room with a wood burning fireplace that overlooks the beautiful backyard. The master bedroom is a comfortable size and features a patio door which leads to the backyard also. It has a nice size bathroom with an upgraded granite shower, private toilet, and a generous walk-in closet. The second bedroom has mirrored closet doors and is perfect for the kid’s bedroom or for overnight guests. The third bedroom has mirrored closet doors also and is sized for a bedroom or an office. The second bathroom has a shower over the tub. The laundry room has shelves and underneath is the space for the washer and electric dryer (240V). This home has all you need parking, a pool & plenty of options to customize. A park is across the street so bring the kids!
$1,349,990
1513 Mildred Ave Brentwood, CA 94513
- Type:
- Single Family
- Sq.Ft.:
- 3,545
- Status:
- Active
- Beds:
- 5
- Lot size:
- 0.3 Acres
- Year built:
- 2014
- Baths:
- 3.00
- MLS#:
- 41056617
ADDITIONAL INFORMATION
Live like every day is vacation! This 5 bedroom, 3 bath Lexington Park stunner has everything required for the good life. Built in 2014, this light and bright home has it all. Situated on a third of an acre in one of Brentwood's finest neighborhoods in the Adams Middle School and Heritage High School District, the lot is an entertainer's paradise with custom everything! Enjoy all-weather entertaining in the covered California room with fans, stamped concrete, a luxury outdoor kitchen with leathered granite, wine fridge, ice maker, grill, and bar seating for a crowd. The one-of-a-kind saltwater pool features a spa, beach ledge for sunbathing, a two-sided grotto with a stunning water feature, and custom stonework throughout. There's also a covered dog run, a huge lawn, a custom fire pit, and three seating areas to entertain a crowd. No HOA, low taxes, and the solar is owned! Come imagine your new life!

Information being provided is for consumers' personal, non-commercial use and may not be used for any purpose other than to identify prospective properties consumers may be interested in purchasing. Information has not been verified, is not guaranteed, and is subject to change. Copyright 2024 Bay Area Real Estate Information Services, Inc. All rights reserved. Copyright 2024 Bay Area Real Estate Information Services, Inc. All rights reserved. |
Barbara Lynn Simmons, CALBRE 637579, Xome Inc., CALBRE 1932600, barbara.simmons@xome.com, 844-400-XOME (9663), 2945 Townsgate Road, Suite 200, Westlake Village, CA 91361

Data maintained by MetroList® may not reflect all real estate activity in the market. All information has been provided by seller/other sources and has not been verified by broker. All measurements and all calculations of area (i.e., Sq Ft and Acreage) are approximate. All interested persons should independently verify the accuracy of all information. All real estate advertising placed by anyone through this service for real properties in the United States is subject to the US Federal Fair Housing Act of 1968, as amended, which makes it illegal to advertise "any preference, limitation or discrimination because of race, color, religion, sex, handicap, family status or national origin or an intention to make any such preference, limitation or discrimination." This service will not knowingly accept any advertisement for real estate which is in violation of the law. Our readers are hereby informed that all dwellings, under the jurisdiction of U.S. Federal regulations, advertised in this service are available on an equal opportunity basis. Terms of Use
Brentwood Real Estate
The median home value in Brentwood, CA is $822,500. This is higher than the county median home value of $620,000. The national median home value is $219,700. The average price of homes sold in Brentwood, CA is $822,500. Approximately 71.77% of Brentwood homes are owned, compared to 24.08% rented, while 4.15% are vacant. Brentwood real estate listings include condos, townhomes, and single family homes for sale. Commercial properties are also available. If you see a property you’re interested in, contact a Brentwood real estate agent to arrange a tour today!
Brentwood, California has a population of 58,828. Brentwood is more family-centric than the surrounding county with 40.4% of the households containing married families with children. The county average for households married with children is 36.26%.
The median household income in Brentwood, California is $96,945. The median household income for the surrounding county is $88,456 compared to the national median of $57,652. The median age of people living in Brentwood is 38.8 years.
Brentwood Weather
The average high temperature in July is 91.4 degrees, with an average low temperature in January of 38.7 degrees. The average rainfall is approximately 16.5 inches per year, with 0 inches of snow per year.
