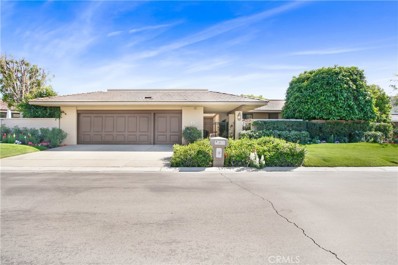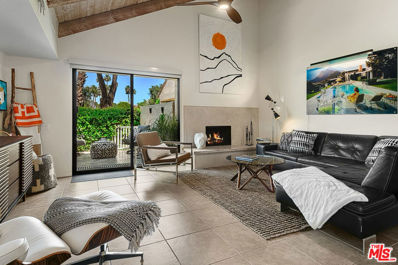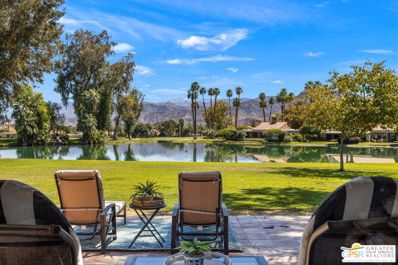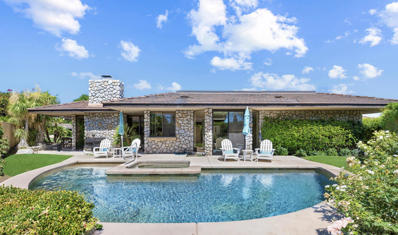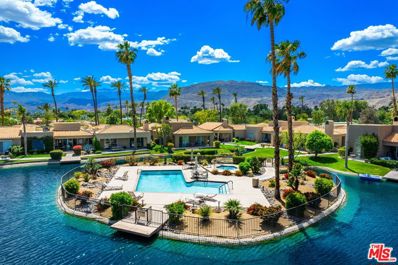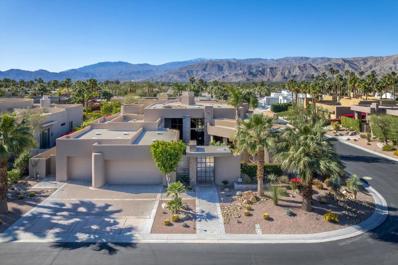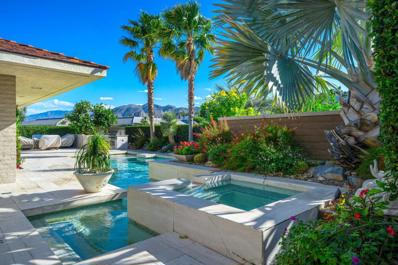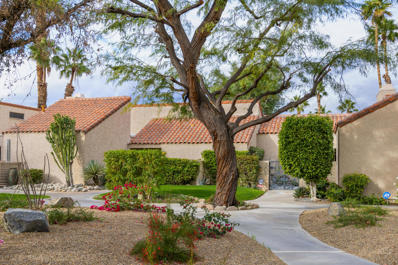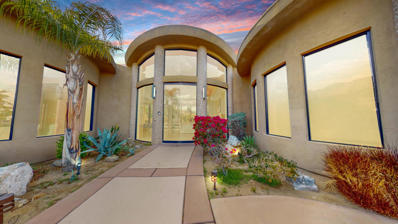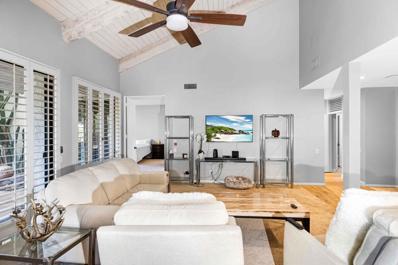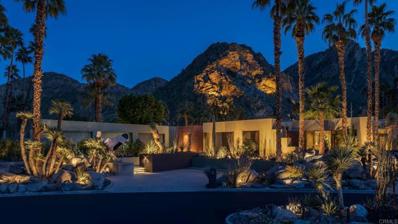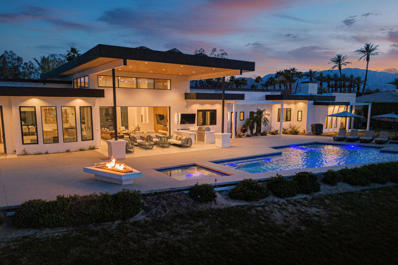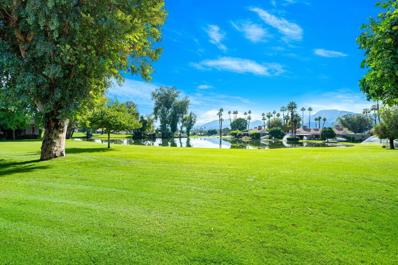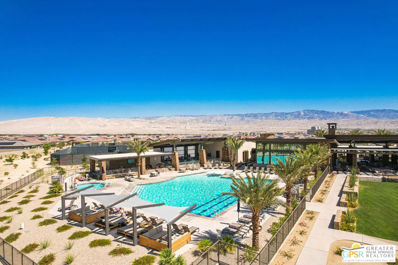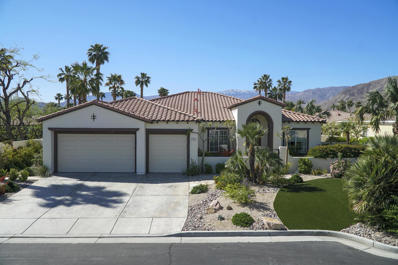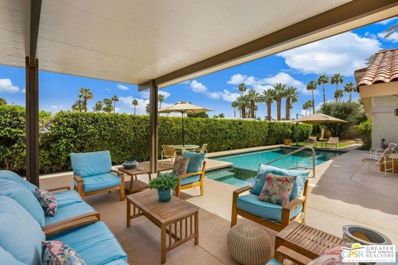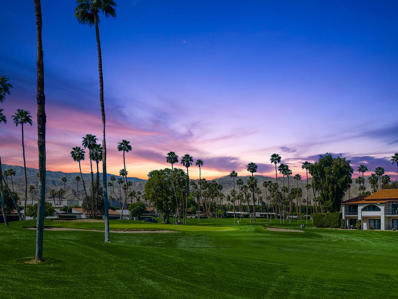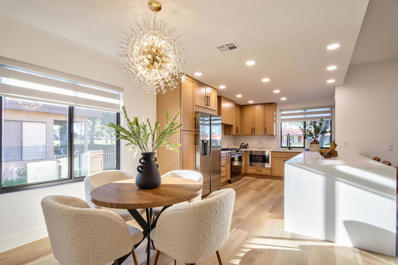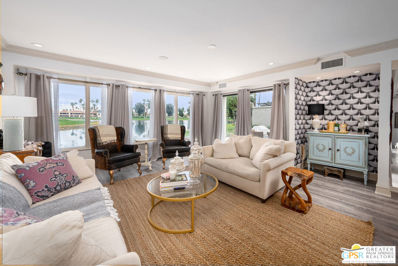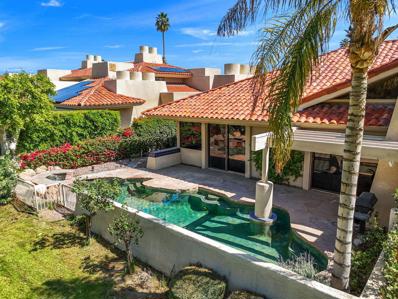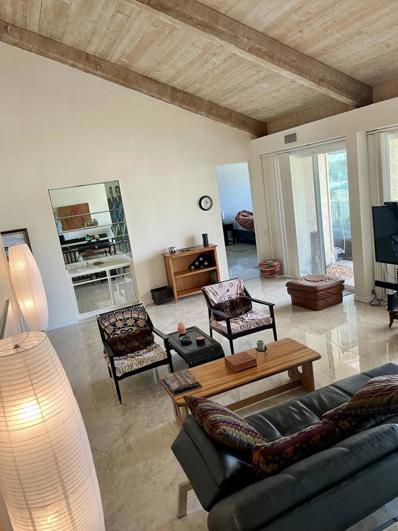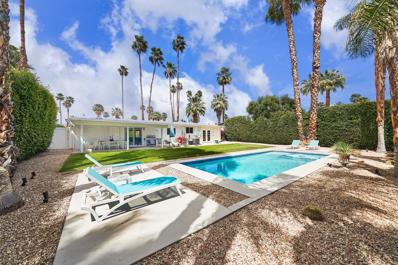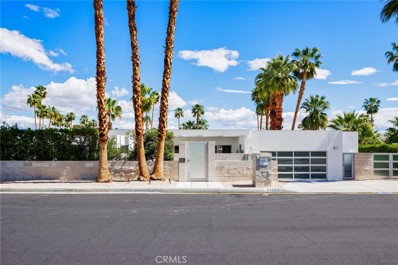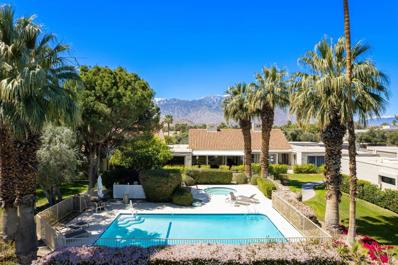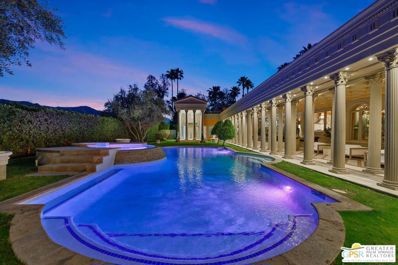Rancho Mirage CA Homes for Sale
$1,375,000
11 Sussex Court Rancho Mirage, CA 92270
- Type:
- Single Family
- Sq.Ft.:
- 3,034
- Status:
- Active
- Beds:
- 3
- Lot size:
- 0.19 Acres
- Year built:
- 1985
- Baths:
- 3.00
- MLS#:
- SR24072474
ADDITIONAL INFORMATION
Step into a serene sanctuary that blends suburban tranquility with luxurious comfort in the Morningside Community. This pristine residence, a first-time market offering, promises an exclusive lifestyle nestled within a quiet cul-de-sac. The backyard, an oasis of calm, opens to a picturesque lake, complemented by a private pool and spa, inviting relaxation and entertainment. Inside, the home boasts three generously sized bedrooms and three well-appointed bathrooms. The living room, with its soaring beamed ceilings and cozy fireplace, flows seamlessly into the dining area, creating an elegant space for gatherings. A den and a breakfast nook adjacent to the kitchen offer additional areas for leisure and dining, while the courtyard and expansive entryway welcome guests with open arms. The 2.5 car garage, with additional space for a golf cart, caters to both practicality and leisure pursuits. The lush landscaping and breathtaking mountain views encapsulate the essence of this haven, making it a rare gem in the housing market. This home is not just a dwelling, but a retreat designed for those who appreciate beauty, comfort, and a touch of nature's splendor.
Open House:
Saturday, 4/27 11:00-2:00PM
- Type:
- Condo
- Sq.Ft.:
- 1,049
- Status:
- Active
- Beds:
- 1
- Lot size:
- 0.02 Acres
- Year built:
- 1980
- Baths:
- 2.00
- MLS#:
- 24376167
ADDITIONAL INFORMATION
The quintessential resort lifestyle awaits! Welcome to your dream retreat nestled in the prestigious Mission Hills Country Club in sunny Rancho Mirage. This spacious one-bedroom oasis boasts a prime location facing the tennis courts with breathtaking mountain vistas. Completely renovated, this unit exudes sophistication with its stunning designer upgrades.Step into your own slice of paradise with three inviting patios offering ample space for leisure and entertainment. Revel in the seamless flow of the open-concept and airy Great Room, adorned with soaring high wood-beamed vaulted ceilings, creating an atmosphere of grandeur and style. Walls of glass sliders effortlessly merge indoor and outdoor living, while a stunning fireplace sets the stage for cozy gatherings.The remodeled gourmet kitchen is a culinary haven, featuring Kitchen Aid appliances, rift-cut white oak cabinets, and quartz stone countertops. Stainless steel appliances and an island breakfast bar add modern convenience, perfect for hosting friends and family. Tile floors lead you to the private Master Suite with vaulted ceilings, complete with an updated bathroom boasting a luxurious shower and tub.Outside, the resort amenities await, including a community pool and spa just steps away. Tennis enthusiasts will delight in the proximity to the Mission Hills Country Club Tennis Courts and Clubhouse, while golf aficionados can indulge in the fabulous golf course with a stunning clubhouse.Whether you're seeking a full-time playground, a winter retreat, or an income opportunity, this large one-bedroom condo offers endless possibilities. With a private side-by-side two-car garage and proximity to all the amenities, this is resort living at its finest. Don't miss your chance to experience the ultimate in luxury living amidst lush, landscaped grounds and breathtaking panoramic mountain views. The condo is located near croquet, pickleball, tennis courts, pool, spa and gym. Mission Hills Country Club has 3 dining areas and many membership options available. HOA dues cover cable/internet, trash, landscaping, roof maintenance. Land lease paid to 2121.
- Type:
- Condo
- Sq.Ft.:
- 2,420
- Status:
- Active
- Beds:
- 3
- Lot size:
- 0.07 Acres
- Year built:
- 1979
- Baths:
- 3.00
- MLS#:
- 24379063
ADDITIONAL INFORMATION
Arguably the BEST VIEWS in all of Mission Hills Country Club! Southwest facing MOUNTAIN & LAKE views work their MAGIC from the minute you walk through the door! Turnkey FURNISHED single-level 3-bedroom 3-bathroom lakefront home offering high ceilings, an open floor plan, and large patios with room for spool and/or spa delivering unparalleled views of the Tournament Course. Greet your guests in the private north-facing courtyard and welcome them to a fantastic open floor plan. You'll love showing off this unique setting paired with wonderful architectural moments including vaulted + beamed ceilings, clerestory windows, effortless indoor-outdoor flow, and natural light galore. Upgrades include a stylish modern kitchen opening to dining + living areas. Ensuite primary features a bathroom with dual vanities, walk-in shower, and separate tub. 511 Desert West Drive offers a great separation of bedrooms with each enjoying their own private bath plus easy access to either patios or courtyard. Take the Matterport VIRTUAL TOUR for a better sense. Refreshing community pool + spa is a short hop away. Adjacent two car + golf cart garage w/ separate storage room. As a bonus, you may choose to become a member of Mission Hills Country Club which is steeped in tradition with its four golf courses and magnificent desert backdrop taking full advantage of the Santa Rosa & Santa Jacinto Mountains. This annual stop for the PGA Tour is home to the Galleri Classic. The top ranked tennis facility has 34 courts with a mix of hard surfaces, clay, and grass. A 17,000 square foot Sports Center + Spa is truly world class. The LAND LEASE EXTENTION has been PAID BY SELLER.
$1,625,000
11 Park Lane Rancho Mirage, CA 92270
- Type:
- Single Family
- Sq.Ft.:
- 3,389
- Status:
- Active
- Beds:
- 3
- Lot size:
- 0.16 Acres
- Year built:
- 1985
- Baths:
- 4.00
- MLS#:
- 219109874DA
ADDITIONAL INFORMATION
Located in the prestigious guard-gated community of Morningside, this beautifully updated home offers 3 bedroom and 4 bathrooms of nearly 3,400 sq ft. The open kitchen has been remodeled with stunning Cambria Quartz counters, sleek cabinetry, and top-of-the- line Thermador appliances. Appreciate informal dining at the expansive breakfast bar and enjoy picturesque views of the Pebble Tech private pool and spa from the morning room. The renovated bar features a dishwasher, ice maker, refrigerator drawer, and wine chiller. Step out onto a patio ideal for gathering where you can admire the majestic mountain and lake vistas. Retreat into the comforts of the primary bedroom with an inviting sitting area, renovated dual bathrooms, and an ample walk-in closet. The second guest bedroom mirrors a primary suite as well, offering a spacious walk-in closet and updated bathroom. The third bedroom features a private patio and updated bath. Positioned on a corner lot with a two car plus golf cart garage. This immaculate and modified Oakmont 3 floor plan features tasteful renovations throughout.
- Type:
- Condo
- Sq.Ft.:
- 1,615
- Status:
- Active
- Beds:
- 2
- Lot size:
- 0.1 Acres
- Year built:
- 1990
- Baths:
- 3.00
- MLS#:
- 24375549
ADDITIONAL INFORMATION
Embrace tranquility and modern sophistication in this fully renovated Zen retreat nestled in the peaceful community of Lake Mirage. With every corner thoughtfully redesigned, this oasis welcomes you to a harmonious blend of luxury and serenity, where every detail has been meticulously curated. Step into a living space where the walls are bathed in the subtle elegance of Portola Paints limewash, setting a calming backdrop that invites light to dance across the soft textures. The kitchen, a masterpiece of form and function, boasts custom, semi-handmade cabinets paired with lustrous silver travertine countertops, and all new high-end appliances, creating an ambiance perfect for culinary exploration. The primary suite, with its generous proportions, beckons you toward the primary bath, with the lustrous sheen of Diana Royal marble countertops and its spa-like Botticino marble mosaic-tiled shower - a space designed for rejuvenation and peace. The guest bath offers an equally exquisite design tumbled silver travertine shower floors and waterproof plaster walls. Paired with Kohler fixtures, the Meteor Shower granite countertops add a touch of celestial glamour to your guest's experience. Every element within this home is intentional, crafting an experience where every day is an invitation to live in elevated serenity. This tranquil paradise is being offered fully furnished providing its next owner a five-star hotel like experience from day 1. Home has previously rented for between $6,000 - $7,000 / month. Association amenities include tennis & pickleball courts, pool, clubhouse and gym.
$2,400,000
12 Spyglass Circle Rancho Mirage, CA 92270
- Type:
- Single Family
- Sq.Ft.:
- 4,171
- Status:
- Active
- Beds:
- 3
- Lot size:
- 0.38 Acres
- Year built:
- 2006
- Baths:
- 4.00
- MLS#:
- 219109812DA
ADDITIONAL INFORMATION
Enjoy gorgeous S & W mountain views in this meticulously crafted contemporary home located in exclusive Cypress Heights. This 3bd + Den/4 ba home showcases a stunning architectural design with walls of glass, curves, and stacked stone. Living is large with expansive windows, travertine flooring, high ceilings, dual-sided fireplace, sit-down bar, beautiful dining room, PLUS a family room w/fireplace that opens to casual dining and a chef's kitchen with Wolf & Sub-Zero appliances, 2 dishwashers, 6-burner gas cooktop, double ovens + microwave, island prep sink w/wine fridge, contemporary cabinetry, beautiful granite countertops, and walk-in pantry. Designed for R&R, the huge yard features a resort-style pool & spa, separate waterfall, built-in bbq and spacious overhang for al fresco dining or lounging. The beautiful primary bedroom suite offers stunning mountain/pool views, fireplace, ensuite bath w/jetted tub, separate shower, dual vanities & commodes, and dual walk-in closets with quality built-ins. Guests will love the two guest suites, each with ensuite baths. One offers direct access from the courtyard entry, breakfast bar w/fridge and sink. A tranquil office w/fireplace and mountain/pool views offers the perfect space for work or relaxation. The home boasts consistently high-quality features, including contemporary lighting, ceiling fans, under-cabinet lighting, separate laundry room, 3-car garage with A/C, epoxy flooring, ample storage & MORE. Prepare to be impressed!
$1,749,000
6 Camelot Court Rancho Mirage, CA 92270
Open House:
Saturday, 4/27 11:00-2:00PM
- Type:
- Single Family
- Sq.Ft.:
- 3,708
- Status:
- Active
- Beds:
- 4
- Lot size:
- 0.15 Acres
- Year built:
- 1983
- Baths:
- 4.00
- MLS#:
- 219109893DA
ADDITIONAL INFORMATION
Nestled within the serene confines of coveted Club at Morningside, this rare four-bedroom plan is a tribute to elegance and comfort. Designed as a getaway from Beverly Hills, every corner of the home exudes sophistication.Guests are greeted by the luxurious embrace of travertine floors, inside and out. The custom front doors and fountain are just the first indications of high-style luxury living. Even the powder room is jaw-dropping.The heart of this home lies within its updated kitchen, where Sub-Zero and Viking appliances, sleek countertops and custom cabinetry are a chef's dream. Adjacent to the kitchen, open concept living offers perfect space for relaxation and entertainment. The fireplace beckons, while multiple sliding doors lead to several patios, blurring the lines between indoor and outdoor living.Four spacious bedrooms, with the master suite projecting pure opulence, with its plush carpeting, custom walk-in closet, and ensuite bath complete with luxurious spa tub.Step outside into your personal oasis, where a sparkling pool and bubbling spa await. Surrounded by lush landscaping, this outdoor sanctuary is the perfect place to soak up the desert sun. With its impeccable design, luxurious amenities, and prime location within a prestigious country club, this handsome home is the epitome of upscale living.
- Type:
- Condo
- Sq.Ft.:
- 1,535
- Status:
- Active
- Beds:
- 2
- Year built:
- 1980
- Baths:
- 2.00
- MLS#:
- 219109836DA
ADDITIONAL INFORMATION
Gorgeous Mid Century Modern condo with vaulted ceilings and amazing natural light from all the large windows. There are 2 outdoor patio areas, perfect for relaxing or entertaining. The Primary suite includes a King Bed and dual Vanity dressing area, Bath and separate glass enclosed Shower. Primary also includes 2 separate closets and cabinets for linens. The Guest Bedroom includes 2 Queen Beds. There is a separate Laundry Room with Washer and Dryer. Detached Two Car garage. Note: Club, Fitness and Racquet Sports require a separate membership fee. Golf is private and does not have short term golf package. Rental policy is 30 days to more.
$2,600,000
20 Rockcrest Drive Rancho Mirage, CA 92270
- Type:
- Single Family
- Sq.Ft.:
- 5,725
- Status:
- Active
- Beds:
- 4
- Lot size:
- 0.52 Acres
- Year built:
- 2009
- Baths:
- 5.00
- MLS#:
- 219109725PS
ADDITIONAL INFORMATION
This estate is the envy of the community. Call me to find out why! Discover unparalleled luxury living in this contemporary masterpiece nestled within the prestigious Mirada Estates. Crafted by renowned architect Stephen De Christopher Jr., this exclusive residence boasts panoramic views of majestic mountains and offers a sanctuary of privacy at the end of a tranquil cul-de-sac. This meticulously designed 5700 sq. ft home features 4 bd/4.5 ba, highlighted by soaring vaulted wood ceilings and exquisite travertine floors. An open floor plan seamlessly connects the great room, step-down wet bar, dining area, breakfast bar, and family room adorned with multiple fireplaces, creating an ideal space for entertaining or relaxation. Home is equipped with fully owned solar that offer substantial energy savings! Floor-to-ceiling walls of windows invite natural light and showcase the outdoor oasis, complete with a cascading waterfall, sparkling saltwater pebble tec pool, and rejuvenating spa. Picture-perfect evenings are complemented by up-close mountain vistas and enchanting landscape lighting. The gourmet kitchen is a chef's dream, equipped with top-of-the-line Dacor appliances and thoughtfully designed for both functionality and style. Expansive Master Suite offers a private retreat and a lavish bath, while each guest bedroom suite boasts its own private patio. Enjoy exclusive access to the world-class amenities and personalized concierge services of Ritz Carlton Hotel. Welcome Home
- Type:
- Condo
- Sq.Ft.:
- 2,227
- Status:
- Active
- Beds:
- 3
- Lot size:
- 0.11 Acres
- Year built:
- 1980
- Baths:
- 3.00
- MLS#:
- 219109803DA
ADDITIONAL INFORMATION
Discover your dream home in the peaceful Mission Hills community! This exquisite 3-bedroom, 3-bathroom condo offers an exceptional blend of comfort and luxury. The heart of the home is a beautifully updated kitchen, equipped with modern appliances and stylish finishes. New flooring and plush carpet throughout add to the home's elegance and warmth.The spacious primary suite is a serene retreat for relaxation. Enjoy cozy moments around the living area's inviting fireplace, perfect for creating a warm ambiance. The charming wet bar is ideal for entertaining guests in style.Outdoor living is elevated here. The huge private front patio is your own peaceful haven, while the spacious back patio, equipped with misters, offers a cool, refreshing escape on warm days and ample space for evening gatherings.Conveniently located close to the community pool, this home brings leisure right to your doorstep. Golf enthusiasts will appreciate the 2-car garage with additional golf cart parking, providing easy access to three golf courses, tennis, pickleball, and croquet facilities nearby.With ample guest parking, your visitors will always have a spot. Situated in the heart of Mission Hills, this condo is more than a home--it's a lifestyle waiting for you to embrace. A significant added benefit is the peace of mind provided by the paid 30-year land lease extension, ensuring long-term enjoyment without the worry of lease renewals. Don't miss this opportunity to make it yours!
$5,995,000
40 Evening Star Dr Rancho Mirage, CA 92270
- Type:
- Single Family
- Sq.Ft.:
- 8,783
- Status:
- Active
- Beds:
- 6
- Lot size:
- 1.72 Acres
- Year built:
- 1981
- Baths:
- 8.00
- MLS#:
- NDP2402937
ADDITIONAL INFORMATION
Surrounded by incredibly picturesque mountain ranges and located in the prestigious guard gated community, Thunderbird Cove, in Rancho Mirage shines 40 Evening Star Drive. Selling fully furnished in pristine condition and impeccably maintained in its original condition. The Personal residence of infamous designer, the late Stephen Chase, a pioneering designer. This architecturally significant 6-bedroom tennis estate on approximately 1.72 acres has been described as "a showcase of splendor, quality and devotion to the art of habitation. " Inspired and influenced by Frank Lloyd Wright, Chase created a functional, free-flowing experience that has been enjoyed by the current owner since 1995. Delivering great open space in a house without compromises, every room looks out and/or opens to one of four exterior gardens that are connected via a custom-curated walking path. Accented with rocks, saguaro, and mature palms, the property centerpiece is a reflection pool that compliments and connects architecture to nature. Highlights of the Main Residence include a formal living area complete with tall ceilings, floor to ceiling glass and massive views; adjacent bar that connects to the formal dining area, and a period kitchen that offers views across the Santa Rosa Mountains. Expansive Primary Ensuite with dedicated office is a piece of art as is the connecting spa-like bath. As expected, the other side of the house offers Junior Ensuites Two and Three each delivering views of the spectacular surroundings. The detached Guest House with shared living room is flanked with Junior Ensuites Four and Five each with their own private bath and outdoor patio. Separate tennis house acts as Junior Ensuite Six - a magical choice for any tennis enthusiast!
- Type:
- Single Family
- Sq.Ft.:
- 6,830
- Status:
- Active
- Beds:
- 4
- Lot size:
- 0.61 Acres
- Year built:
- 2018
- Baths:
- 5.00
- MLS#:
- 219109721PS
ADDITIONAL INFORMATION
A Remarkable Opportunity To Own A Flawless Contemporary Architectural Masterpiece In The Heart Of Rancho Mirage. Located behind a private gate of custom homes, inside the gates of Mission Hills Country Club rest this 6,830 sq ft turnkey furnished estate that combines symmetrical perfection and impeccable attention to design detail. With walls of glass & volumous 20 ft wood lined ceilings, the indoor & outdoor integration of living is seamless. Relax by the custom fireplace while enjoying double fairway views on the 12th tee box of the Pete Dye course. This 4 ensuite bedroom & 5 bathroom home flows incredibly well. The long galley styled hallways provide perfect display niches for the most sophisticated of art collectors. Master suite is located at the east end of the home & features a walk in shower, separate sinks, separate toilet areas & a walk in closet with built ins. Junior primary suite with separate tub & shower plus dual walk in closets along with 2 additional large en suite bedrooms are located at the west end of the property. The office has walls of glass and a separate entrance. The outdoor living features a large pool & spa, firepit, great covered patio, outdoor kitchen with TV plus lots of concrete decking perfect for entertaining. Outdoor living also features great mountain & golf course views. 4 Car Garage consist of 2 two car garages at opposite ends of home. Low HOA of $240. This is a flawless modern estate ready for the most discerning of buyers.
- Type:
- Condo
- Sq.Ft.:
- 2,727
- Status:
- Active
- Beds:
- 3
- Lot size:
- 0.07 Acres
- Year built:
- 1979
- Baths:
- 3.00
- MLS#:
- 219109728DA
ADDITIONAL INFORMATION
Views beyond perfection, overlooking an exquisite lake and surrounded by mountains. This beautiful 3 bedroom home is furnished by Jeffery Jones. Only the best of the best. Wonderful large light living room, a fabulous kitchen and huge dining area, both rooms taking in the magnificent views, lake and gorgeous greenbelt. This south facing home offers high ceilings, good separation of bedrooms each one with its own bathroom, the primary bedroom also takes in the views. Steps away to a community pool and spa. Mission Hills one of the most iconic golf clubs in the valley boasts every kind of activity, from an active and vibrant pickle ball community, world class tennis, and famous golf courses to a club house offering superb cuisine and a host of communal and exciting activities to include the residents as part of their community. You never have to leave the campus.
- Type:
- Single Family
- Sq.Ft.:
- 1,451
- Status:
- Active
- Beds:
- 2
- Lot size:
- 0.13 Acres
- Year built:
- 2021
- Baths:
- 2.00
- MLS#:
- 24377369
ADDITIONAL INFORMATION
Live the active adult lifestyle you deserve in this beautifully updated Getaway model at the sought-after Del Webb community in Rancho Mirage! This spacious 2 bedroom, 2 bathroom home boasts modern finishes and an open floor plan, perfect for entertaining or relaxing in style. Step inside and discover the bright and airy living space that opens to a private extended rear patio, perfect for enjoying the beautiful desert evenings. This home is a haven of tranquility nestled on a quiet cul-de-sac lot, featuring professionally landscaped front and rear yards with a separate seating area showcasing stunning views of Mt. San Jacinto. Solar tubes bathe the laundry room and kitchen in natural light, while the owned solar system ensures energy efficiency. An owned Puragain Water System provides whole house filtration, conditioning, and even a six stage alkaline drinking system in the kitchen for complete peace of mind. Del Webb at Rancho Mirage is a guard-gated community that offers resort-style living. Enjoy the clubhouse, fitness center, multiple pools (one covered) and spas, tennis and pickle ball courts, as well as a multitude of social events. Make new friends and embrace the active lifestyle all for a very reasonable monthly HOA due. Contact agent for a private showing.
$1,375,000
13 Bellisimo Court Rancho Mirage, CA 92270
- Type:
- Single Family
- Sq.Ft.:
- 2,910
- Status:
- Active
- Beds:
- 3
- Lot size:
- 0.28 Acres
- Year built:
- 2002
- Baths:
- 3.00
- MLS#:
- 219109781DA
ADDITIONAL INFORMATION
Expansive corner lot with exquisite landscaping, salt water pool, whirlpool spa and fire pit are all within the backdrop of the majestic mountains to create this idyllic desert setting. Brilliant sunrises and sunsets along with southern facing pool and backyard offer the best views in the community. Every design and detail has been meticulously selected and crafted for quality living indoors and out. The chef's kitchen with gourmet products includes double ovens, Viking 6-burner stove, and a beverage and wine fridge. The open concept design is bright and inviting while providing plenty of space for privacy and versatility with 3 bedrooms and an office with custom built-ins. Some of the special features in this extraordinary home includes, French doors, wet bar, custom darkening blinds, built in closets, retractable outdoor awning and 3 car garage with a/c. Walking distance to shops and outdoor dining, La Terraza is a wonderful secluded enclave with each home primed on a quiet cul-de-sac. Rancho Mirage is centrally located between Palm Springs and Indian wells for easy access to all Coachella Valley amenities and activities. Updates include owned solar in 2023, all new travertine floors and new carpet in bedrooms, new light fixtures, new recessed lighting, new garden lighting, new AC in garage, and added additional lush landscaping. This won't last! Call for your private showing!
$1,069,000
18 Lincoln Place Rancho Mirage, CA 92270
- Type:
- Single Family
- Sq.Ft.:
- 2,628
- Status:
- Active
- Beds:
- 3
- Lot size:
- 0.27 Acres
- Year built:
- 1980
- Baths:
- 4.00
- MLS#:
- 24371329
ADDITIONAL INFORMATION
The Presidential Estates is a prestigious community located off of Gerald Ford drive near Da Vall drive. The subdivision itself is small, located on fee land (no land lease) with large single family home lots, and low monthly HOAs. The house itself is situated on one of the community's larger lots. The current owners have made the most out of the large lot by adding an oversized professionally built and permitted patio cover overlooking the beautifully remodeled pool complete with an energy efficient pool heater installed in 2021. The home itself boasts an array of energy efficient, money saving, upgrades such as: 32 owned Renova solar panels, all new windows and sliders with UV protection, custom made solar shades, electric sun shades in the primary bedroom and plantation shuttles. The home features large comfortable interior spaces. The large open kitchen is a chef's delight with room for a large table where family and friends can gather. The kitchen, dining room and living room all feature direct access to the backyard, pool and spa. And for the ultimate in 'happy life' personal space, the primary bathroom features two separate water closets. Many of this home's systems and appliances have been upgraded. New shower in Jack and Jill bathroom 2024. New air conditioner and furnace on south side of house 2021. New hot water heater on South side of house 2023. Replaced hot water heater in garage 2021. Thermostats replaced in 2021. Garage door opener. 2020. Outdoor lighting 2023. New washing machine 2023. Professionally cleaned air ducts. The list goes on. Surrounded by some of the Valleys best golf, tennis and pickleball courses, The Presidential Estates, is conveniently located to many of the Valley's most popular destinations such as The River, El Paseo, Palm Springs, casinos, museums, restaurants, bars, nearby hiking trails, even the airport are all only minutes away. Welcome home!
- Type:
- Condo
- Sq.Ft.:
- 1,800
- Status:
- Active
- Beds:
- 3
- Lot size:
- 0.07 Acres
- Year built:
- 1977
- Baths:
- 2.00
- MLS#:
- 219109678DA
ADDITIONAL INFORMATION
As you enter through the beveled glass double door entry you will see this stunning 300 floor plan has been tastefully remodeled and decorated. Suitable for indoor/outdoor living and perfect for entertaining. The kitchen has quartz countertops, custom white custom cabinets with plenty of storage and pullout drawers, stainless steel appliances, oven and six burner stovetop. Vaulted ceilings, recessed lighting and custom shades give the home a fresh look. The porcelain tile throughout is easy maintenance. baseboards throughout, double paned windows, converted atrium, custom California Closets, Baldwin hardware and the Nest thermostat complete the finishing touches. Silhouettes of the southwest golf and mountain views are spectacular and make this a prime location. Just steps from the clubhouse, community gym and sports courts. Rancho Las Palmas CC offers resort-like amenities including 27 holes of golf, 20 tennis courts, 8 pickleball courts and a fitness facility and clubhouse, and located across from The River at Rancho Mirage. Excellent location near shopping, entertainment, hiking and more!
Open House:
Saturday, 4/27 11:00-1:00PM
- Type:
- Condo
- Sq.Ft.:
- 1,650
- Status:
- Active
- Beds:
- 3
- Lot size:
- 0.04 Acres
- Year built:
- 1975
- Baths:
- 2.00
- MLS#:
- 219109832DA
ADDITIONAL INFORMATION
Welcome to your dream home at Sunrise Country Club, nestled in the heart of Rancho Mirage! This newly renovated 3 bedroom/2 bath condo features upgraded kitchen, bathrooms, floors, a gorgeously designed fireplace, dry bar and fresh paint throughout - truly a masterpiece of modern elegance! Indulge in the spectacular club amenities, including an 18 Hole Par 64 Golf Course, 9 tennis courts, 10 pickleball courts, 2 new bocce ball courts, and 21 swimming pools/spas. The clubhouse offers one of the most breathtaking views in the entire Coachella Valley, complete with a dining room, lounge, and state-of-the-art fitness center for your active lifestyle. Conveniently situated just minutes away from Eisenhower Medical Center, The River at Rancho Mirage, and Palm Springs International Airport only 15 minutes away, this condo offers unparalleled convenience at your doorstep. Enjoy desert living at its best.
- Type:
- Condo
- Sq.Ft.:
- 3,066
- Status:
- Active
- Beds:
- 3
- Year built:
- 1972
- Baths:
- 3.00
- MLS#:
- 24366141
ADDITIONAL INFORMATION
Welcome to your oasis in the heart of Mission Hills Country Club in the city of Rancho Mirage! Positioned to offer mesmerizing views, this 3 bedroom 3 bathroom residence provides a picture perfect setting that screams desert luxury in one of Coachella Valley's most prestigious communities! As you step into this South-facing retreat, you'll be greeted by a spacious light-filled great room with vaulted ceilings, and a cozy fireplace. Enjoy a gourmet kitchen with updated appliances and ample cabinet space. Retreat into the large Primary Suite with lake and golf course views, double vanity spa bath and walk-in closet. This home also offers 2 guest bedrooms with ensuite bathrooms each with access to the front courtyard. Step outside into the back patio and be greeted by an upclose and personal view of the lake leading to the 18th hole of the Dinah Shore Tournament Golf Course and views of the Mission Hills Clubhouse and is also steps away to a community heated pool and spa. Don't miss out on the opportunity to make this desert paradise your own. Schedule your viewing today!
Open House:
Saturday, 4/27 12:00-2:00PM
- Type:
- Condo
- Sq.Ft.:
- 2,372
- Status:
- Active
- Beds:
- 3
- Lot size:
- 0.08 Acres
- Year built:
- 1985
- Baths:
- 3.00
- MLS#:
- 219109617PS
ADDITIONAL INFORMATION
Welcome to resort style living in the prestigious community of Rancho Mirage Country Club. This spacious 2372 sq ft home has been tastefully updated. 3 bedrooms with one bedroom being used as an office with built-in Murphy bed and 3 baths. Expansive primary suite with fireplace and private outdoor seating area. Beautifully re-done wet bar in the large open concept living and dining room with expansive ceilings. New kitchen with all new stainless steel appliances and butcher-block island. The private backyard features a pool and spa is the perfect place to relax and enjoy the lush green fairway views. Rancho Mirage CC also has four community pools conveniently located for your use with one pool being located right across the street. RMCC located near Agua Caliente Casino Resort and Spa, Disney's new Cotino Project, The River, Eisenhower Hospital, shopping and restaurants! Call today for a private showing!
Open House:
Saturday, 4/27 12:00-3:00PM
- Type:
- Condo
- Sq.Ft.:
- 2,195
- Status:
- Active
- Beds:
- 2
- Lot size:
- 0.06 Acres
- Year built:
- 1980
- Baths:
- 2.00
- MLS#:
- 219109630DA
ADDITIONAL INFORMATION
This stunning condominium centrally located in Rancho Mirage offers a luxurious lifestyle in a gated community with and array of amenities. With a paid buy in lease securing lease until 2121. This property boasts modern upgrades including porcelain tile flooring, quartz countertops, new appliances and fresh paint. Enjoy the comfort and savings of new double Payne vinyl windows and doors throughout. The spacious layout includes an added office space that can easily be converted into a 3rd bedroom. Relax in privacy with views of San Gorgonio and Mt San Jacinto. Take advantage of the community's heated pools, golf, tennis and pickle ball facilities. Don't miss this opportunity for resort-style living in a prime location.
- Type:
- Single Family
- Sq.Ft.:
- 960
- Status:
- Active
- Beds:
- 2
- Lot size:
- 0.18 Acres
- Year built:
- 1963
- Baths:
- 2.00
- MLS#:
- 219109612DA
ADDITIONAL INFORMATION
Mid-century ranch in the heart of the coveted Tamarisk area. Spectacular pool and spa and large grassy yard makes this home stand out. Two bedrooms and two baths - all with French doors to private gardens. Open kitchen with granite tile counters and newer appliances. Offered furnished so its perfect for the weekender, snowbirds or full timer. Updated mechanicals including HVAC, water heater, alarm system, Tesla charger. Tall hedges for total privacy. The heavy lifting is done - just move in and enjoy! Exceptional offering.
$1,300,000
71390 Gardess Road Rancho Mirage, CA 92270
- Type:
- Single Family
- Sq.Ft.:
- 2,299
- Status:
- Active
- Beds:
- 3
- Lot size:
- 0.23 Acres
- Year built:
- 2016
- Baths:
- 3.00
- MLS#:
- OC24066904
ADDITIONAL INFORMATION
Luxury Live Auction! Bidding to start from $1,300,000! Nestled in the serene neighborhood of Rancho Mirage, 71390 Gardess Rd presents a luxurious retreat boasting exquisite craftsmanship and captivating desert landscapes. This stunning estate features 3 bedrooms and 3 bathrooms spread across 2299 square feet of meticulously designed living space. The residence exudes elegance with its open floorplan, and expansive windows that flood the interiors with natural light. The gourmet kitchen is a chef's delight, equipped with state-of-the-art appliances, custom cabinetry, and a spacious island, perfect for culinary creations and entertaining guests. Adjacent is the inviting living area, complemented by a cozy fireplace and breathtaking views of the surrounding mountains. The master suite is a sanctuary of relaxation, offering a tranquil escape with its plush amenities, including a luxurious ensuite bath and a private patio overlooking the lush grounds. Outside, the property epitomizes resort-style living with its sprawling outdoor oasis featuring a sparkling pool, spa, and meticulously landscaped gardens. Enjoy alfresco dining and lounging in the California sunshine amidst the backdrop of majestic palm trees and panoramic vistas. Conveniently located near world-class golf courses, upscale shopping, dining destinations, and cultural attractions, this prestigious residence offers the epitome of desert living in the heart of Rancho Mirage. Experience the ultimate blend of sophistication and tranquility at 71390 Gardess Rd—a place to call home in paradise.
- Type:
- Condo
- Sq.Ft.:
- 1,984
- Status:
- Active
- Beds:
- 2
- Lot size:
- 0.08 Acres
- Year built:
- 1977
- Baths:
- 2.00
- MLS#:
- 219109520DA
ADDITIONAL INFORMATION
Situated in Mission Hills Country Club where the amenities are second to none and the feel of community is prevalent. This two bedroom, two bathroom gem is perfect for an investor or someone who enjoys a remodeling project to make it their ideal home. Conveniently located just steps away from the community pool and spa with views of the golf course, lake and mountain. The property is being sold by the family of the original owner and is to be sold 'as is'.
$3,850,000
41511 Bob Hope Drive Rancho Mirage, CA 92270
- Type:
- Single Family
- Sq.Ft.:
- 10,615
- Status:
- Active
- Beds:
- 9
- Lot size:
- 1.55 Acres
- Year built:
- 1999
- Baths:
- 13.00
- MLS#:
- 24375195
ADDITIONAL INFORMATION
ONE OF A KIND! Exquisite architectural estate in South Rancho Mirage that is minutes to golf, restaurants and retailers! More than 10,600 square feet of fabulous living reflecting an uncompromising standard of sophistication on 1.55 acres that includes two pools (one recreation and the other a lap pool), a private lake, and manicured grounds that frame this outstanding estate inspired by Classical design from ancient Greece. A collection of 9 bedrooms and 13 bathrooms (Main House has 4 complete bedroom ensuites while the Guest House has one 2 bedroom 2 bathroom unit with kitchen and living room plus three 1 bedroom, 1 bathroom units each with their own private entrance. Second kitchen w/ bathroom, too! Back in the Main House, the Grand Terrace takes center stage with its pillared columns and archways. Walls of glass slide away revealing pool, garden, and unobstructed mountain views. The prominent glass-framed Roman structure to the West rises two stories and was inspired by the Temple of Athena. A magnificent rotunda rises on the other end of the pool. There are foldaway glass walls and a fireplace, one of six on the property. Formal living room and adjacent formal dining with fountains and skylights in the mix. A series of conversation areas surround with stately columns, soaring ceilings, and artful use of natural stone including hardwood and Italian terrazzo. A gourmet kitchen with fabulous finishes opens to the breakfast room and adjacent south-facing sunroom. Nearby sitting area with fireplace and wet bar. Other amenities include a screening room, rooftop deck, lakeside dock with pedal dingy boat, and private office. Motor court easily accommodates guest parking. Paid rooftop solar (102 panels) in place!
Rancho Mirage Real Estate
The median home value in Rancho Mirage, CA is $929,000. This is higher than the county median home value of $386,200. The national median home value is $219,700. The average price of homes sold in Rancho Mirage, CA is $929,000. Approximately 47.15% of Rancho Mirage homes are owned, compared to 13.02% rented, while 39.83% are vacant. Rancho Mirage real estate listings include condos, townhomes, and single family homes for sale. Commercial properties are also available. If you see a property you’re interested in, contact a Rancho Mirage real estate agent to arrange a tour today!
Rancho Mirage, California has a population of 17,975. Rancho Mirage is less family-centric than the surrounding county with 11% of the households containing married families with children. The county average for households married with children is 36.51%.
The median household income in Rancho Mirage, California is $64,754. The median household income for the surrounding county is $60,807 compared to the national median of $57,652. The median age of people living in Rancho Mirage is 65.9 years.
Rancho Mirage Weather
The average high temperature in July is 107.3 degrees, with an average low temperature in January of 46 degrees. The average rainfall is approximately 8.5 inches per year, with 0 inches of snow per year.
