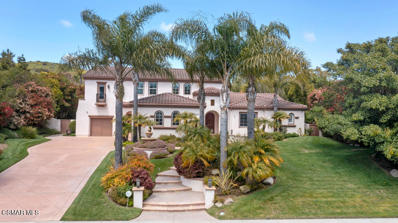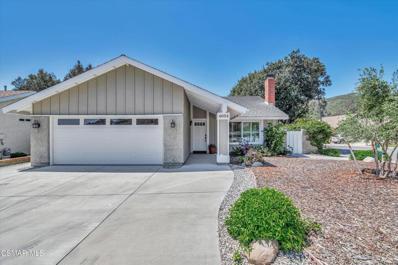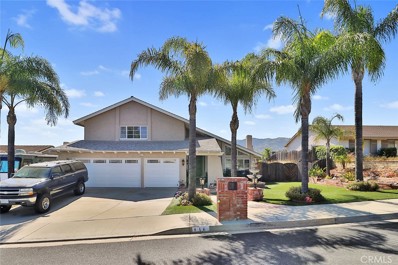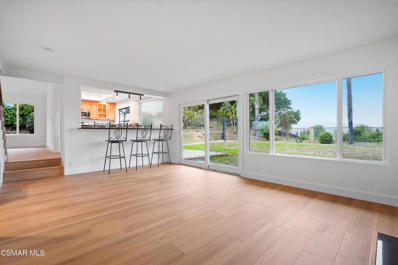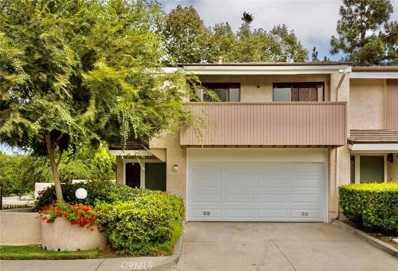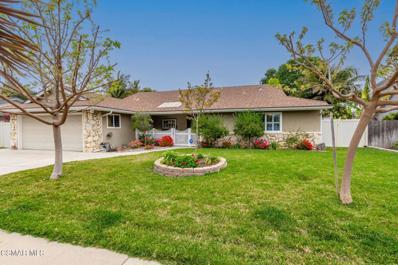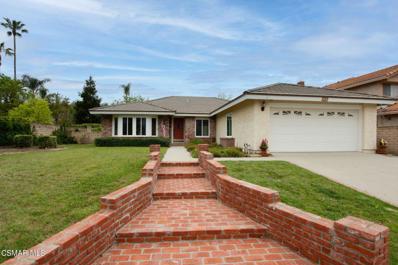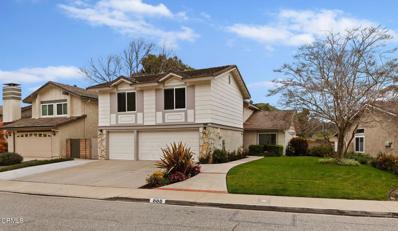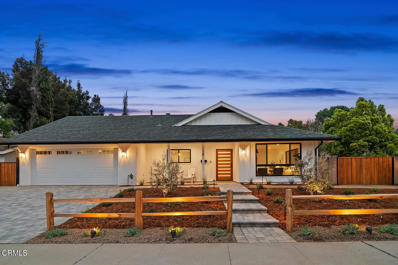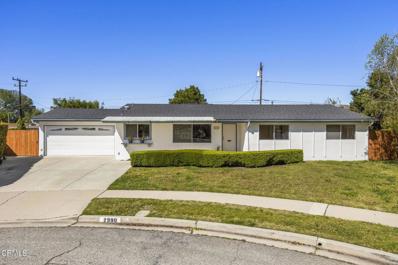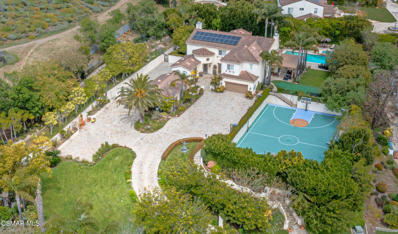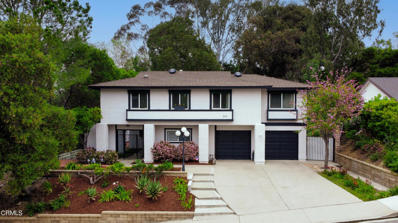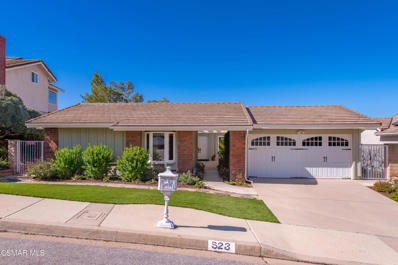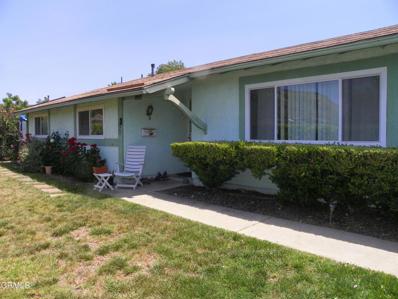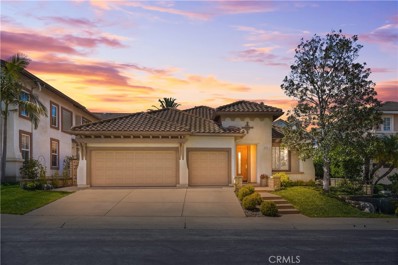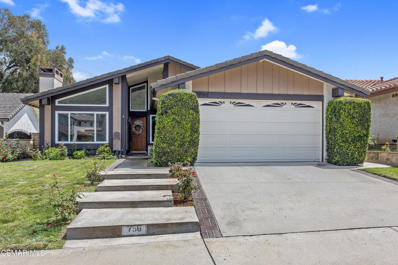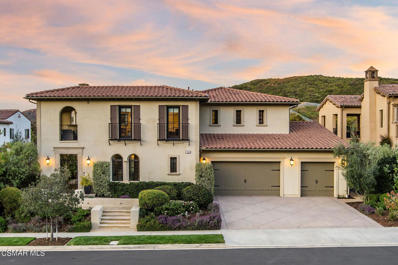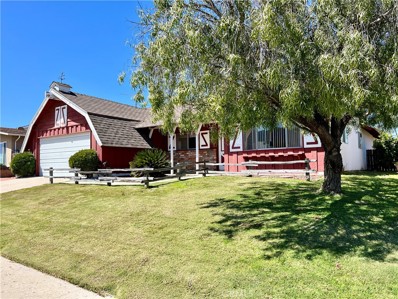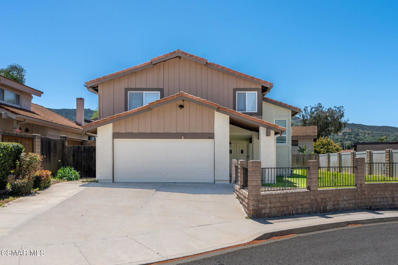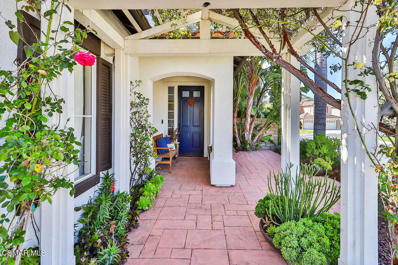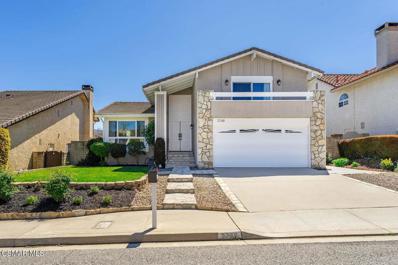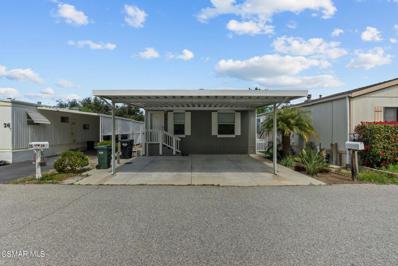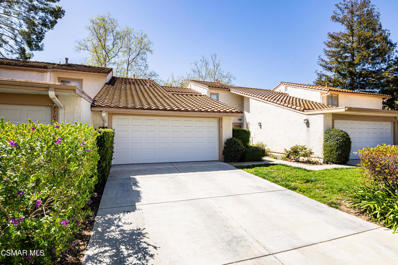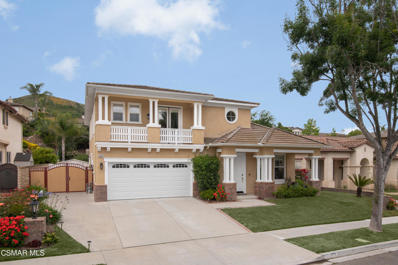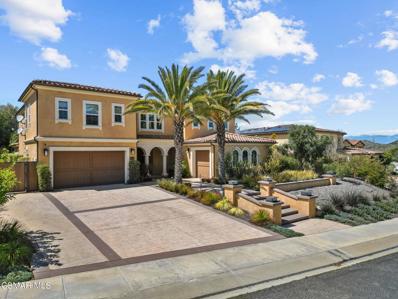Newbury Park CA Homes for Sale
$3,000,000
5277 Via Andrea Newbury Park, CA 91320
- Type:
- Single Family
- Sq.Ft.:
- 4,742
- Status:
- NEW LISTING
- Beds:
- 5
- Lot size:
- 0.6 Acres
- Year built:
- 1999
- Baths:
- 5.00
- MLS#:
- 224001609
ADDITIONAL INFORMATION
DROP-DEAD GORGEOUS COMPLETELY Remodeled ~4,750sf POOL Home with a DOWNSTAIRS Primary Retreat in the GATED Haciendas Dos Vientos community! Step into the lap of luxury at this newly remodeled & exceptional Spanish style home in GORGEOUS & Naturesque Dos Vientos. Graced by over a half-acre of meticulously landscaped grounds, this home WOWS everyone with its regal presence. A rustic arched doorway welcomes you into the COMPLETELY remodeled interior, where you discover the home's SOARING ceilings, STUNNING wood flooring, and AMAZING natural light to be found THROUGHOUT. The living room ahead frames the picturesque backyard scenery and neighbors an inviting formal dining room. The GOURMET kitchen has been FULLY remodeled to PERFECTION, boasting a SPRAWLING center island, QUARTZ countertops, MODERN soft-close shaker cabinetry, and state-of-the-art stainless-steel appliances. The adjacent Family Room offers a cozy media/entertainment space and is enhanced by VAULTED open-beam ceilings and ACCORDION glass patio doors to the breathtaking backyard. Your primary bedroom RETREAT is conveniently located DOWNSTAIRS, offering a sumptuous escape with its LAVISH en-suite bathroom, HUGE walk-in closet, and PRIVATE patio backyard access. An ADDITIONAL downstairs bedroom provides its own en-suite bathroom, and an UPGRADED Laundry room neighbors direct access to a 2-car and a single-car garage. Up the ELEGANT spiral staircase, you have an AWESOME upstairs loft/media room as well as 3 SPACIOUS secondary bedrooms: one of which with its own EN-SUITE bath, and two of which utilizing a GORGEOUS Jack & Jill bath that has been remodeled to the NINE'S. Outside, the backyard is COMPLETELY PRIVATE and beckons with its resort-like amenities, including a sparkling POOL with waterfall, raised SPA, BEAUTIFUL lawns & vegetation, and a charming gazebo with a built-in BBQ area. All this set within a prestigious & PRIVATE gated community which is home to several community parks, award-winning schools, and scenic hiking & biking trails. Don't miss the chance to experience the epitome of luxury living in this EXQUISITE home!
- Type:
- Single Family
- Sq.Ft.:
- 1,348
- Status:
- NEW LISTING
- Beds:
- 3
- Lot size:
- 0.16 Acres
- Year built:
- 1978
- Baths:
- 2.00
- MLS#:
- 224001585
ADDITIONAL INFORMATION
Beautiful single story home located in a highly sought after Newbury Park neighborhood with beautiful views of Mt Boney! 3 bedrooms, 2 baths and nearly 1,350 sq. ft. Spacious open floorplan with vaulted ceilings includes remodeled kitchen complete with granite counters, custom cabinets, double dishwasher and pantry with pull out drawers. Plenty of counter space and bar seating. Brand new carpet and freshly painted interior. Updated kitchen and Baths. Formal dining room and Large Living room with fireplace and wood shutters. The large private backyard is complete with a covered patio and beautiful mountain views, perfect for entertaining! Both the front and backyard yard have drought tolerant landscape. Other amenities include central A/C, dual pane windows, recessed lighting and 2 car garage with direct access. HOA includes 3 pools, basketball courts, tennis, parks, playground, and greenbelts. Plenty of hiking and equestrian trails nearby. Close to schools, parks, and shopping. Hurry! This one won't last!
$1,288,000
116 Cindy Avenue Newbury Park, CA 91320
- Type:
- Single Family
- Sq.Ft.:
- 2,498
- Status:
- NEW LISTING
- Beds:
- 5
- Lot size:
- 0.18 Acres
- Year built:
- 1975
- Baths:
- 3.00
- MLS#:
- SR24083415
ADDITIONAL INFORMATION
View! View! View! Attention All Newbury Park Thousand Oaks Buyers & Agents! This Is The Entertainer’s Dream Home With Spectacular Views, Sparkling Pool & Inviting Spa That You Have Been Waiting For! Great Curb Appeal With RV Access! 3 Car Attached Garage! Updated & Upgraded Throughout! No HOA! All Bathrooms Remodeled With Stone & Frameless Glass! Beautiful Flooring! Fantastic Baseboards, Crown Molding & Trim Wood Work! Newer Garage Doors! Newer Fascia Boards! Newer Vinyl Windows! Recessed Lights Throughout! RV Access! Perfect Move In Condition! Outstanding Open Floor Plan With Bedroom & Bath Downstairs! Spacious Living Room With Soaring Ceilings & Fireplace! Gorgeous Cooks Kitchen With Lots Of Storage! Fabulous Family Room With Amazing Newer Bar! Marvelous Main Bedroom Suite With Luxurious Bath & Incredible Jetted Tub! Terrific Room Sizes! Excellent Location! Moments To Award Winning Schools! Close To Everything! If You Are Only Seeing One Sensational Newbury Park Thousand Oaks View Home With A Pool & Spa In The Price Range, Make Sure This Is It! Must See! Do Not Miss! Newbury Park Thousand Oaks Living At Its Best!
$1,149,000
3071 Delacodo Avenue Newbury Park, CA 91320
- Type:
- Single Family
- Sq.Ft.:
- 1,998
- Status:
- NEW LISTING
- Beds:
- 4
- Lot size:
- 0.22 Acres
- Year built:
- 1979
- Baths:
- 3.00
- MLS#:
- 224001563
ADDITIONAL INFORMATION
Welcome to your new sanctuary at 3071 Delacodo Ave, nestled in the heart of Newbury Park, CA. This traditional-style home offers the perfect blend of comfort, style, and convenience, making it a dream haven for you and your family.Step into luxury as breathtaking views from the family room, kitchen, and primary suite greet you. Imagine waking up to panoramic vistas every morning and unwinding in the evening with the serene backdrop of the setting sun. Whether hosting a gathering or enjoying a quiet moment, these views will elevate every aspect of your daily life.Inside, you'll find four spacious bedrooms and three bathrooms spread across 1,979 square feet of meticulously crafted living space. From the moment you enter, you'll be greeted by the warmth of new flooring, inviting you to explore further. The eat-in kitchen is a culinary enthusiast's dream, offering functionality and charm.But the allure doesn't end there. This home boasts an array of amenities designed to enhance your living experience. Every detail has been thoughtfully considered, from the convenience of a new electrical panel to the peace of mind provided by newer mechanicals. Plus, with ample storage throughout the two-car garage with built-in storage, you'll have plenty of space to organize and declutter quickly.Outside, the charm continues with a larger lot size, providing privacy and tranquility. Picture yourself enjoying alfresco meals, entertaining guests, or simply soaking in the California sunshine in your private oasis. And with the convenience of being centrally located in Newbury Park, you'll have easy access to shopping, award-winning schools, restaurants, and other essential services. Take advantage of this opportunity to make 3071 Delacodo Avenue your forever home. Your dream lifestyle awaits!
- Type:
- Townhouse
- Sq.Ft.:
- 1,662
- Status:
- NEW LISTING
- Beds:
- 3
- Lot size:
- 0.02 Acres
- Year built:
- 1980
- Baths:
- 3.00
- MLS#:
- DW24080423
ADDITIONAL INFORMATION
Introducing beautiful Amberwood Condominium Townhome located in the City of Newbury Park/Thousand Oaks. This property features spacious 3 bedrooms 2.5 bathroom are located all upstairs, laminate flooring throughout, kitchen with appliances, master bedroom with master bath with walk-in closet, two balconys, backyard deck and condo amenities has two swimming pool and spa.
- Type:
- Single Family
- Sq.Ft.:
- 1,541
- Status:
- NEW LISTING
- Beds:
- 4
- Lot size:
- 0.18 Acres
- Year built:
- 1964
- Baths:
- 2.00
- MLS#:
- 224001542
ADDITIONAL INFORMATION
Single story home in a fabulous neighborhood on a large lot. Great curb appeal with a front porch to relax in. Close to elementary & middle schools & shopping. Interior has lots of upgrades. Eat in kitchen with lots of cabinet space & pantry area. Kitchen has upgraded cabinets, recessed lighting & tile flooring. Big living room area with a fireplace. Unpermitted Den/office area gives you added space. Newer vinyl flooring in the bedrooms. All bedrooms have mirrored closet doors & ceiling fans. Hall bath with granite counter top & recessed lighting. Master bedroom with 2 closets. Upgraded master bath with recessed lighting and tile flooring. Interior features include newer heater & A/C, dual pane windows, plantation shutters, six panel interior doors, scraped ceilings, recessed lighting & more. Owned solar panels. Large patio area off the kitchen that wraps around to the backyard. Big backyard(all flat & usable land) with large grass area. Roof replaced approx 2007, sewer line replaced approx 2008. This beautiful single story home won't last ling. Hurry!!
- Type:
- Single Family
- Sq.Ft.:
- 1,811
- Status:
- NEW LISTING
- Beds:
- 3
- Lot size:
- 0.21 Acres
- Year built:
- 1979
- Baths:
- 2.00
- MLS#:
- 224001533
ADDITIONAL INFORMATION
Fabulous location in a great neighborhood!! Next to hiking & biking trails, Boney mountain and Hickory Park. Boney mountain views!! Spacious single story home. Living room with views. Family room with vaulted ceilings & fireplace. Garden window in kitchen. Kitchen has a breakfast bar, pantry area , tile counters & tile flooring. Double door entry leads you into the large primary bedroom with 2 closets, sliding glass door with plantation shutters. Primary bath with double sinks and tiled tub/shower area. Hall bath with double sinks and tiled tub/shower area & tile flooring. Good sized secondary bedrooms. Inside laundry room. Interior features include newer heater & A/C, double pane windows, ceiling fans, mirrored closet doors and more. Plenty of room for R.V. access. Large backyard with big patio & grass areas, fruit trees and more views. Concrete tile roof, newer water heater. Hurry this wont last!!
$1,199,000
888 Cayo Grande Court Newbury Park, CA 91320
- Type:
- Single Family
- Sq.Ft.:
- 2,967
- Status:
- NEW LISTING
- Beds:
- 5
- Lot size:
- 0.17 Acres
- Year built:
- 1979
- Baths:
- 3.00
- MLS#:
- V1-23143
ADDITIONAL INFORMATION
Newbury Park Oak Ridge Estates. 5 bedrooms + 3 full baths approx. 2967 sq. ft. Lot size 7476 sq.ft and backs to Pepper Tree Park. Spacious formal, living and dining room with vaulted ceilings. Lower level family room with fireplace and opens to kitchen. Additional upstairs family room adjacent to the other four bedrooms. One bedroom and bath on lower level. Spacious family room. Primary suite bathroom has been upgraded with a fabulous 2 person spa tub with 8 jets. Quartz counter tops and tiled bath walls. Porcelain wood grain plank tile style flooring in all areas except bedrooms and upstairs hall way. Kitchen has been upgraded with newer appliances. Spacious back yard with covered patio, above ground 6 person spa tub included. Plenty of room for gardening. Fruit trees. 3 Car garage with extra slab parking on side. Many more features must see to appreciate.
$1,099,000
18 Wendy Drive Newbury Park, CA 91320
- Type:
- Single Family
- Sq.Ft.:
- 1,883
- Status:
- NEW LISTING
- Beds:
- 4
- Lot size:
- 0.19 Acres
- Year built:
- 1969
- Baths:
- 3.00
- MLS#:
- V1-23130
ADDITIONAL INFORMATION
GORGEOUS, REMODELED Home in the heart of Newbury Park! This 4-Bedroom home was extensively UPGRADED with a fresh and modern aesthetic and new landscaping! As you approach you are struck by the beautiful farm-style siding, lighting and warm mahogany wood front door. The brand new kitchen is a dream, with stainless steel KITCHEN AID appliances, plentiful storage and large peninsula, perfect for entertaining. This floor plan is LIGHT, BRIGHT AND OPEN with living and dining areas flowing seamlessly into the Family Room. The family room has a beautiful stone-finished fireplace, featuring a large slider that perfectly frames the brand new LARGE PAVER PATIO and large grass lawn. This backyard is huge, ready for you to enjoy with your family and friends, and plenty of potential to add a pool or an ADU. Side yard is also large with potential for RV storage. You will love the Primary Suite which has two closets, and an en-suite with a unique layout, DUAL vanity and toilet rooms, with an ADJOINING walk-in shower. Last but certainly not least, you can rest easy knowing the plumbing, electrical, and HVAC have been upgraded. All the work was permitted! Be the first to live in this beautifully REMODELED Home!!!
- Type:
- Single Family
- Sq.Ft.:
- 1,630
- Status:
- Active
- Beds:
- 4
- Lot size:
- 0.27 Acres
- Year built:
- 1964
- Baths:
- 2.00
- MLS#:
- V1-23096
ADDITIONAL INFORMATION
Discover this amazing single-story home situated at the end of a cul-de-sac in the desired area of Newbury Park. Nestled on an oversized lot, this 4-bedroom, 2-bathroom home offers the perfect blend of comfort, style, and convenience. Step inside to find an open floorplan with smooth ceilings, fresh paint and newer carpet. The living room is accentuated by a brick fireplace with extended hearth. The dining area has a large slider to the backyard making dining al fresco a breeze. The nostalgic kitchen has tile counters, an eating area and is open to the family room which is highlighted by an abundance of natural light. Wood like flooring leads you through the kitchen, into the family area and down the hallway. All 4 bedrooms have newer carpet and smooth ceilings with the primary bedroom boasting a private bathroom. Retreat to the oversized backyard with endless possibilities. The covered patio is perfect for those relaxing California evenings. There is space for endless possibilities to create your own private retreat with plenty of room for gardens, sports courts, the pool of your dreams and much more. With 1,630 square feet of living on an 11,800 square foot lot, there is ample space for every need. Additional amenities include fresh paint inside and out, a newer roof, newer A/C & heating, potential RV parking and a 2-car garage with workshop area. Located in a desirable neighborhood close to schools, outdoor activities, dining, shopping, and more.
$2,995,000
5397 Via Andrea Newbury Park, CA 91320
- Type:
- Single Family
- Sq.Ft.:
- 5,141
- Status:
- Active
- Beds:
- 5
- Lot size:
- 1.58 Acres
- Year built:
- 1999
- Baths:
- 6.00
- MLS#:
- 224001485
ADDITIONAL INFORMATION
Exceptional highly desirable estate with expansive lot in exclusive gated Hacienda! Prime location at the end of cul-de-sac, elevated above street, and amazing curb appeal. Stone driveway leads to a beautiful motor court, sport court & stunning mountain views. 5 bedroom, 6 bath home featuring a master suite with a cozy sitting room, separate office, and a casita. Gourmet chef's kitchen, slab granite countertops, designer backsplash, stainless steel sink, huge center island, 6-burner range top, dual ovens, travertine flooring, walk-in pantry, a breakfast bar, and custom lighting. Private entertainer's paradise dream yard with pool, waterfalls, raised spa, cabana with barbecue, bar refrigerator, sink, warming trays, and built-in fireplace. Expansive yard hosts an incredible sunken sports court, putting green, and meticulously landscaped gardens ensuring true privacy. Views in every direction. One-of-a-kind estate. Outstanding Value. Must see!
Open House:
Sunday, 5/5 12:00-3:00PM
- Type:
- Single Family
- Sq.Ft.:
- 2,255
- Status:
- Active
- Beds:
- 4
- Lot size:
- 0.26 Acres
- Year built:
- 1976
- Baths:
- 3.00
- MLS#:
- V1-23099
ADDITIONAL INFORMATION
Serene living with a modern touch in this recently renovated 4 bedroom, 3 bathroom home located in the beautiful community of Lynn Oaks Estates. Enjoy stunning views of nature from every window thanks to the elevated lot providing extra privacy. Enter the home via the private gated courtyard and in to the living room featuring newer White Oak hardwood wide plank floors and a fireplace with wood mantle and stone surround. The kitchen dazzles with newer white European style cabinets, easy pullout drawers, Quartzite natural stone countertops, tile backsplash, and newer stainless steel Smart Appliances including a double oven, six burner range, microwave, dishwasher and white glass built-in refrigerator. Newer features include a HVAC, water heater, interior and exterior doors, patio cover, backyard shed, recently painted interior and exterior. Additional features include built-in bookcases in the office and main bedroom, dual paned windows and patio doors, no community HOA.Home is a short walk to Lynn Oaks Park featuring BBQ grills, picnic tables, playground, walking path, basketball courts, volleyball court, soccer goal, and directly connects to Spring Canyon Trail and Los Robles open space. Short drive to freeway access and The Oaks Mall featuring a wide range of shopping, dining, entertainment and more.
$1,275,000
523 Highview Street Newbury Park, CA 91320
- Type:
- Single Family
- Sq.Ft.:
- 2,147
- Status:
- Active
- Beds:
- 4
- Lot size:
- 0.18 Acres
- Year built:
- 1981
- Baths:
- 2.00
- MLS#:
- 224001461
ADDITIONAL INFORMATION
Modern elegance in this remodeled single-story retreat showcasing mountain and city light views. This 4-bedroom sanctuary invites you in with a private courtyard, perfect for outdoor dining or enjoying tranquil moments. Inside, an open floorplan, vaulted ceilings, and a remodeled kitchen with a pantry and soft-closing cabinetry create a seamless blend of functionality and style. The primary suite boasts a walk-in closet, a dressing area, and French doors with side panels that open to reveal captivating vistas. Additional highlights include remodeled baths, gorgeous flooring, newer windows and slider, recessed lighting, a hot water recirculating system, expansive backyard patio and a remote-controlled retractable awning. The newly landscaped front and back yards, complete with artificial grass, offer low-maintenance luxury. Situated on a cul-de-sac in desirable Newbury Park, this home is very close to pristine hiking and biking trails, making it an idyllic haven for outdoor enthusiasts. No HOA fees. Don't miss the chance to call this special location your own.
- Type:
- Single Family
- Sq.Ft.:
- 1,577
- Status:
- Active
- Beds:
- 3
- Lot size:
- 0.22 Acres
- Year built:
- 1976
- Baths:
- 3.00
- MLS#:
- V1-23109
ADDITIONAL INFORMATION
No showings till further notice. Tenants not willing to let us show it at this time.
- Type:
- Single Family
- Sq.Ft.:
- 2,035
- Status:
- Active
- Beds:
- 3
- Lot size:
- 0.16 Acres
- Year built:
- 2001
- Baths:
- 2.00
- MLS#:
- SR24077668
ADDITIONAL INFORMATION
Welcome to this guard gated single-story home located in the highly desirable Rancho Conejo Community. Boasting a thoughtfully designed floorplan and an attached three-car garage, this well-loved residence offers a seamless blend of comfort and convenience. As you enter through the front door, you're greeted by a harmonious space that combines the large living and dining areas, perfect for both everyday living and entertaining guests. Adjacent to the dining room, you'll find the heart of the home—the kitchen and a spacious family room featuring a cozy fireplace. The kitchen is a chef's delight, featuring elegant granite countertops showcasing a newer Bosch cooktop and a sleek stainless-steel single basin sink. Quality appliances like the built-in microwave, refrigerator, double oven, and pantry enhance the kitchen's functionality. The cabinets throughout the home boast pristine solid maple doors, adding a touch of timeless sophistication. The rear door leads to a tranquil covered patio overlooking a private rose garden complete with a soothing fountain, creating a serene outdoor retreat. Moving through the home, a hallway leads to the laundry room equipped with a sink, plenty of storage and direct access to the garage. There are two spacious bedrooms which share a central full bathroom which boasts double sinks, a separate area for the tub/shower and toilet, ensuring optimal functionality and privacy. At the end of the hall is the expansive primary suite featuring a recessed ceiling and a bay window, this retreat offers a relaxing space to unwind. The generously sized ensuite includes double sinks, separate shower, soaking tub and a walk-in closet. For added comfort, the home is equipped with modern amenities such as a new ultra-high efficiency tankless water heater with a built-in recirculation pump, controllable via an app for customized comfort. A water softener and other notable features like dual glazed windows, a central vacuum system and abundant recessed lighting throughout further enhance the home's appeal. Experience the epitome of comfortable living in this meticulously maintained residence that harmonizes practicality with refined aesthetics. Prime location with nearby shopping, restaurants, Oaks Mall, hiking trails, Blue Ribbon schools.
- Type:
- Single Family
- Sq.Ft.:
- 1,599
- Status:
- Active
- Beds:
- 4
- Lot size:
- 0.13 Acres
- Year built:
- 1980
- Baths:
- 2.00
- MLS#:
- 224001471
ADDITIONAL INFORMATION
Welcome to the beautiful neighborhood of Oakridge Estates! This 4 bedroom 2 bath home is the largest single story in the tract. Perfectly situated in the heart of the community with plenty of views of the surrounding mountains. New paint, carpet and tile in muted tones complement every room. Open entry with large family and dining room complete with wood burning fireplace and vaulted ceilings. The kitchen white wood cabinets with granite counters, SS appliances, recessed lighting and large eating area. Each bedroom is private with ample closet space along with a nicely appointed bathroom. The large master has tub/shower, large closet and direct access to the backyard. The manicured backyard has a well designed patio cover with brick and cement patio along with tranquil fountain. The attached 2 car garage with laundry, sink and storage rounds out this highly desirable single story!
$3,299,000
790 Via Sedona Newbury Park, CA 91320
Open House:
Sunday, 5/5 1:00-4:00PM
- Type:
- Single Family
- Sq.Ft.:
- 5,770
- Status:
- Active
- Beds:
- 5
- Lot size:
- 0.3 Acres
- Year built:
- 2014
- Baths:
- 6.00
- MLS#:
- 224001425
ADDITIONAL INFORMATION
A Mountain View Oasis nestled in the exclusive and highly sought-after gated neighborhood of Sedona in Dos Vientos Ranch, this stunning estate boasts a spacious floor plan spanning 5,770 square feet, designer features throughout the interior, and plentiful covered outdoor living spaces. With an organic flow and ideal use of both its indoor and outdoor spaces, this home is designed for entertainment and relaxation. Featuring two ensuite bedrooms on the main floor, and three bedrooms on the upper floor including the primary bedroom, fourth ensuite bedroom, and fifth bedroom with a dedicated bathroom, this residence offers ample space for family and guests. Unwind in the luxurious primary suite, complemented by a cozy fireplace and private balcony overlooking the backyard. The spa-like bathroom is a true work of art, boasting a jacuzzi tub, large walk in shower with dual shower heads, dual vanities, and exquisite stone finishes. The two expansive walk-in closets allow for abundant storage and private dressing areas. Other unique highlights include a bright home office with a lounge and mountain vistas from the interior and private balcony, an indoor/outdoor gym with adjacent powder room, and a stylish billiard room looking out to the welcoming entry courtyard. You will find designer custom window treatments and light fixtures throughout this thoughtfully appointed home. The gourmet chef's kitchen showcases a generous granite island with breakfast bar, handcrafted custom cabinets, and top-of-the-line Thermador appliances, combining style and functionality. The adjacent open living space boasts a dining area and family room all seamlessly transitioning to the expansive backyard, where you will embrace a truly indoor-outdoor living experience with stunning mountain views. Outdoor amenities include a sparkling pool with limestone coping and large spa, built-in BBQ, and gas firepit, creating a private retreat for outdoor gatherings and relaxation. Dos Vientos Ranch offers its residents close proximity to dining and shopping areas within 'The Village', top-rated schools, including K-8 Sycamore Canyon School, a 'California Distinguished School', Santa Monica Mountains National Recreation Area, numerous parks, hiking, biking and so much more. Don't miss your chance to experience the quintessential California lifestyle in this exceptional residence.
- Type:
- Single Family
- Sq.Ft.:
- 1,620
- Status:
- Active
- Beds:
- 4
- Lot size:
- 0.16 Acres
- Year built:
- 1969
- Baths:
- 2.00
- MLS#:
- SR24074315
ADDITIONAL INFORMATION
Rare opportunity to own a Ranch-Style single story home on a quiet street in a very desirable neighborhood! This home has 4 bedrooms and 2 baths, a great layout, warm wood floors, and plenty of sunshine pouring in through the windows. There is a cozy brick fireplace, a living and family room, a dining area, a large linen closet and two hallway closets for extra storage. The attached two car garage comes with lofts and storage cabinets. The backyard features fabulous Sunset views, a paved patio, a large grassy area and a citrus fruit tree.... plus you'll enjoy the scenic views of the Santa Monica Mountains from the front yard! Walking distance to parks, award-winning schools, eateries, shopping centers, hiking and so much more!
$1,099,999
1810 Oleary Court Newbury Park, CA 91320
- Type:
- Single Family
- Sq.Ft.:
- 2,000
- Status:
- Active
- Beds:
- 4
- Lot size:
- 0.13 Acres
- Year built:
- 1979
- Baths:
- 3.00
- MLS#:
- 224001379
ADDITIONAL INFORMATION
Stunning 4 bedroom 3 full bathroom Kelly Park Home on private cul-de-sac with open space directlyacross the street. The only house on the cul-de-sac giving you extensive privacy and easy access tocommunity pool/spa, basketball court, swing set and ample parking for guests. As you walk through the frontdoor you will be impressed with the two-story ceilings, open floor plan, and ample natural light thatupdated windows let in. Adjacent to the living room is the formal dining room with built in cabinets foradditional storage. The newly renovated spacious kitchen boasts a breakfast bar, dine in area, access tothe back patio, new stainless-steel appliances, trash pull out, walk-in pantry, oversized single basin sinkand new wide plank luxury vinyl flooring. Just off the kitchen is an updated bathroom with new vanity,new tile surround and shampoo cut out. Upstairs find a large hallway that leads to 3 oversized guestbedrooms with tons of closet space, updated guest bathroom and large Master Suite with vaultedceilings, walk-in closet, updated master bathroom with tiled surround and dual vanity. Additionalupdates and features include low HOA, Aqua Sana home water filtration system, 2-year-old A/C unit,newly painted exterior of home, gas stub out in back yard for BBQ, updated switches and outletsthroughout the house, new mailbox and new cordless blackout blinds throughout. Great location onyour own cul-de-sac close to restaurants, markets, parks and open space directly across the streetwhere you can even view the fireworks on the 4 th of July!
$1,190,000
589 Camino Del Cielo Newbury Park, CA 91320
- Type:
- Single Family
- Sq.Ft.:
- 2,615
- Status:
- Active
- Beds:
- 5
- Lot size:
- 0.06 Acres
- Year built:
- 1998
- Baths:
- 3.00
- MLS#:
- 224001378
ADDITIONAL INFORMATION
Welcome home to this exquisite property nestled in the Heritage tract of Dos Vientos Ranch, perfectly situated in a tranquil cul-de-sac. Step into a serene backyard oasis, complete with stamped concrete pathways, covered pergola, and lush landscaping, ideal for relaxation and entertaining.As you enter, you'll be greeted by soaring cathedral ceilings that lend an air of grandeur. This spacious home features 5 bedrooms and 3 bathrooms, including a large primary suite with a walk-in closet and a beautifully remodeled shower and soaking tub. Convenience is key with one bedroom and bathroom located downstairs.The kitchen is a chef's delight, boasting resurfaced cabinetry, pull-out drawers, soft-close features, granite countertops, and a breakfast bar that opens seamlessly to the family room, perfect for gatherings and everyday living.Experience luxury living with upgraded wood-look tile flooring and newer carpets in the bedrooms. The three-car garage offers custom dual ceiling storage for added convenience.Enjoy the perks of the Dos Vientos Ranch community, including a private park at the end of the cul-de-sac, as well as access to a community pool and spa. Surround yourself with the serene backdrop of the Santa Monica Mountains, with hiking, biking, and running trails just moments away. Plus, discover the convenience of several local parks and restaurants, completing the picture of idyllic Southern California luxury living.
- Type:
- Single Family
- Sq.Ft.:
- 2,200
- Status:
- Active
- Beds:
- 4
- Lot size:
- 0.14 Acres
- Year built:
- 1982
- Baths:
- 3.00
- MLS#:
- 224001372
ADDITIONAL INFORMATION
Gorgeous OakRidge Estate home in sought after Newbury Park neighborhood! Beautiful 4-bedroom, 3-bathroom 2 story home located on a quiet cul-de-sac with great curb appeal. Abundant natural light fills the living and formal dining rooms. Desirable floor plan with one bedroom/bath down, optional guest bedroom or office. Elegant oversized primary bedroom up has ensuite bathroom and private balcony featuring stunning hillside views. Two ample sized secondary bedrooms up. Chef friendly kitchen with top-of-the-line stainless steel appliances leads to cozy family room with fireplace. Wonderful backyard with charming gardening area and saltwater pebble tech pool/jacuzzi. Modern sleek concrete decking and pavers gives it a clean contemporary vibe. Zen like drought tolerant landscape, citrus trees, outdoor fireplace, and mesmerizing hillside views of Mount Boney that add to the picturesque appeal! Perfect for entertaining or relaxing with family and friends. Tankless water heater in 2 car garage. Popular Pepper Tree Park, hiking trails, and shopping are all conveniently located. Nearby Trader Joes and local favorite Ragamuffin coffee. Conejo Valley parks and rec have great programs for kids year-round! Excellent top rated school district. Come call 3768 Calle Linda Vista your new home!
- Type:
- Manufactured/Mobile Home
- Sq.Ft.:
- 1,230
- Status:
- Active
- Beds:
- 3
- Year built:
- 2006
- Baths:
- 2.00
- MLS#:
- 224001355
ADDITIONAL INFORMATION
Welcome to your perfect mobile home nestled in the charming community of Newbury Park! This beautiful mobile home, built in 2006, With 3 bedrooms and 2 baths, it's the ideal space for young families, professionals, or anyone seeking a cozy retreat.As you step inside, you'll be greeted by a spacious and sunlit living area, creating an inviting atmosphere for relaxation and entertainment. The well-appointed kitchen boasts all appliances and a convenient breakfast bar, making meal preparation a breeze and offering a delightful spot for casual dining.Escape to the luxurious master bathroom, featuring a separate tub and shower, providing a spa-like experience right at home. The two additional bedrooms offer versatility for guests, a home office, or whatever your heart desires.Outside, you'll find a sprawling backyard, perfect for enjoying outdoor activities or simply unwinding in the fresh air. Situated at the top of the park on a quiet dead-end street, privacy and tranquility abound, with only a few neighbors nearby.Don't miss out on this fantastic opportunity to own a piece of paradise in Newbury Park.
- Type:
- Condo
- Sq.Ft.:
- 1,334
- Status:
- Active
- Beds:
- 2
- Lot size:
- 0.14 Acres
- Year built:
- 1978
- Baths:
- 2.00
- MLS#:
- 224001314
ADDITIONAL INFORMATION
Well located townhome on a quiet cul de sac, within minutes to community pools, tennis courts and club house. Trader Joe's, Borchard Park and NPHS are all a short distance away.This plan has one bedroom and full bath downstairs and one bedroom, a loft and full bath upstairs. The home is tenant-occupied and tenant would love to stay. Two car garage with laundry area, and ample guest parking a few yards away. Home is well-priced.
$1,399,999
4842 Via Estrella Newbury Park, CA 91320
- Type:
- Single Family
- Sq.Ft.:
- 3,168
- Status:
- Active
- Beds:
- 5
- Lot size:
- 0.24 Acres
- Year built:
- 2001
- Baths:
- 3.00
- MLS#:
- 224001301
ADDITIONAL INFORMATION
This exquisite residence in Dos Vientos showcases a captivating backyard designed for entertaining, complete with a stunning pool, spa, and ample grassy area for children to enjoy with best price in the market. Impeccably maintained by the original owners, the property boasts an inviting covered front porch, high ceilings, sleek zero grout line travertine floors, recessed lighting, a formal living room, and a formal dining area that overlooks a private courtyard adorned with French doors. The open kitchen boasts newer appliances, dual ovens, a trash compactor, a microwave, granite countertops and backsplash, a built-in secretary desk, a spacious kitchen island, and plentiful cabinet space. The family room features inlayed carpet with a designer border, custom built-ins for a TV, a fireplace with an inlayed tiled mantle, French doors, and abundant windows that fill the space with natural light while offering picturesque views of the beautiful backyard and its stamped concrete patio, as well as two sizable side yards. One bedroom and a powder room are conveniently located on the ground floor, while three bedrooms are situated upstairs along with an oversized room currently utilized as an office, gym, or media room, complete with a balcony. Both children's rooms are enhanced by built-in shelving, and an upstairs laundry room with a sink adds practicality. The expansive master bedroom presents his and hers closets, a master bathroom with a soaking tub, a shower with a bench, dual sinks, and a vanity area. Positioned in the esteemed Top Sycamore school district, catering to grades K-8, and situated on a flat cul-de-sac, this residence offers proximity to shopping, hiking trails, and numerous amenities
- Type:
- Single Family
- Sq.Ft.:
- 4,774
- Status:
- Active
- Beds:
- 5
- Lot size:
- 0.47 Acres
- Year built:
- 2016
- Baths:
- 6.00
- MLS#:
- 224001299
ADDITIONAL INFORMATION
Presenting 1287 Arroyo View St, Newbury Park - an exquisite haven meticulously designed for the refined homeowner who values luxury and sophistication. This exquisite 5-bedroom, 5-bathroom haven, built in 2016, sprawls across 4774 sq. ft. of opulent living space, nestled on a generous lot spanning 20,395 sq. ft. within an exclusive guard-gated community.As you step inside, you're enveloped in elegance, greeted by custom stone flooring that flows seamlessly throughout the entire first floor, while the mini-suite on the bottom floor boasts refined wood flooring. The formal dining room beckons with its custom-built wine cabinets and wood paneling, complemented by a built-in wine fridge and ceiling speakers, setting the stage for memorable gatherings.The heart of the home, the kitchen, is a culinary masterpiece featuring a 48-inch range, two additional ovens, a pot filler over the range, and decorator light fixtures. Entertain in style in the family room, complete with a built-in entertainment center, tongue and groove ceiling, and ceiling speakers.A haven within a haven, the mini-suite with an upgraded kitchen package offers a fridge, sink, and microwave, adding convenience and versatility to the living space. Upstairs, the loft boasts a custom-built entertainment center, ceiling speakers, and endless possibilities for relaxation and entertainment.Retreat to the primary bedroom, where upgraded wood flooring, custom stone in the bathroom, and a tongue and groove ceiling create a tranquil ambiance. Step out onto the balcony and immerse yourself in the serenity of the surroundings.Practicality meets luxury with custom cabinets providing ample storage in closets, while the garage showcases epoxy flooring and custom cabinet storage, including a third garage for added convenience.Embrace the California lifestyle in the meticulously landscaped front and rear yards, boasting exotic palm trees, custom lighting, and a watering system. The rear oasis features pebble stone concrete, a custom BBQ with a sink, an outdoor fireplace, and an outdoor entertainment area with a tongue and groove ceiling, perfect for al fresco gatherings.Cool off in the custom pool with stamped concrete coupling, surrounded by the sprawling expanse of the lot, offering parking space for an additional car in the back.Enjoy the amenities of the community, including two pools, iPad-controlled Sonos speakers, an alarm system, intercom for front door, kitchen, and bedrooms, and rear and front cameras for added security. Experience the epitome of luxury living in this meticulously appointed residence, where every detail exudes sophistication and comfort.Your dream home awaits at 1287 Arroyo View St.
Newbury Park Real Estate
The median home value in Newbury Park, CA is $708,000. This is higher than the county median home value of $601,400. The national median home value is $219,700. The average price of homes sold in Newbury Park, CA is $708,000. Approximately 67.49% of Newbury Park homes are owned, compared to 28.77% rented, while 3.74% are vacant. Newbury Park real estate listings include condos, townhomes, and single family homes for sale. Commercial properties are also available. If you see a property you’re interested in, contact a Newbury Park real estate agent to arrange a tour today!
Newbury Park 91320 is less family-centric than the surrounding county with 33.95% of the households containing married families with children. The county average for households married with children is 35.35%.
Newbury Park Weather
