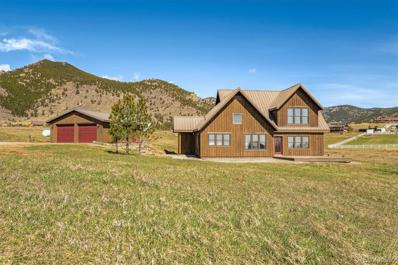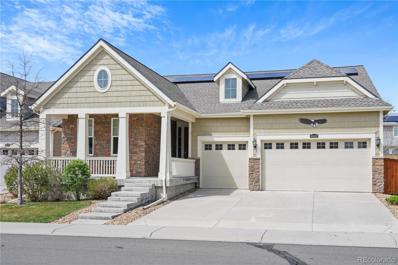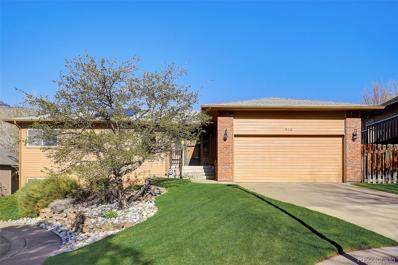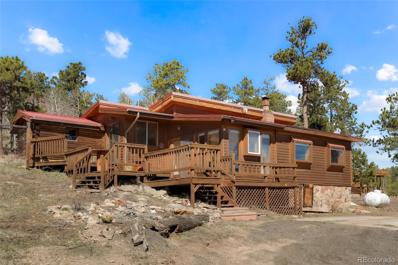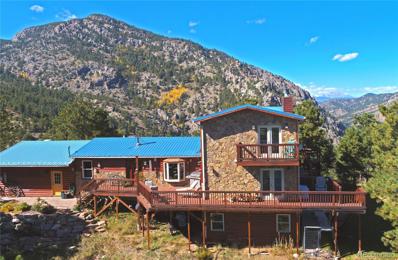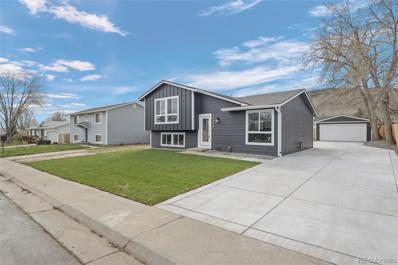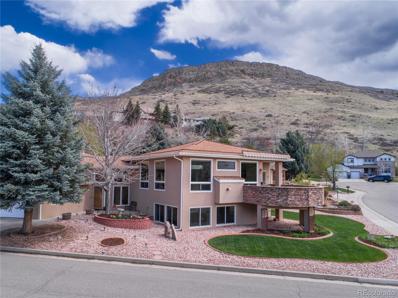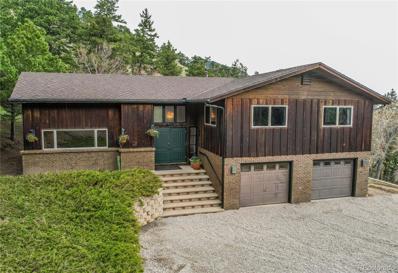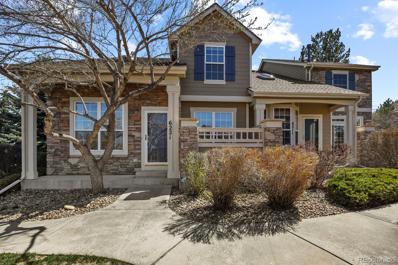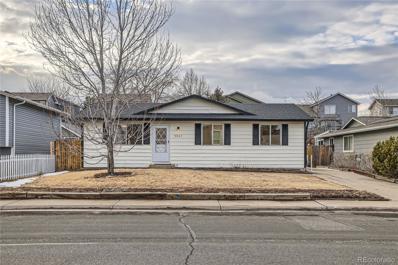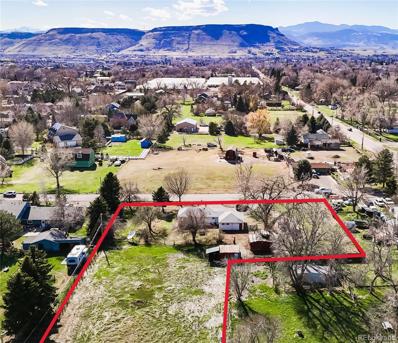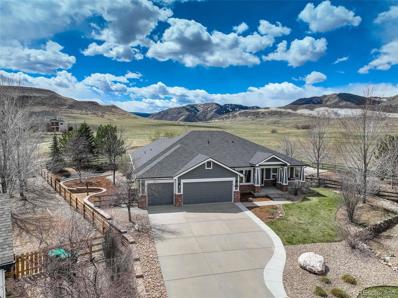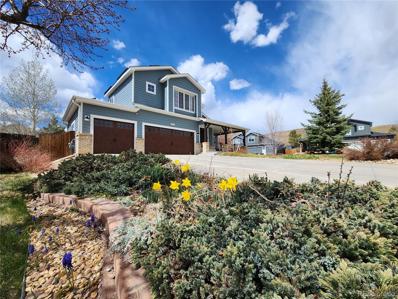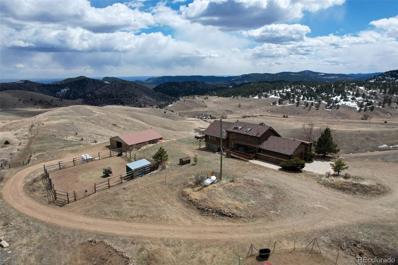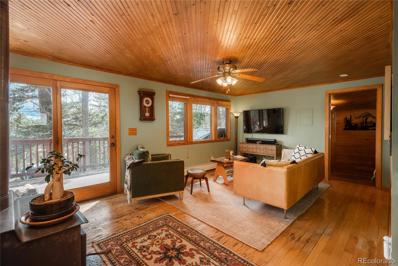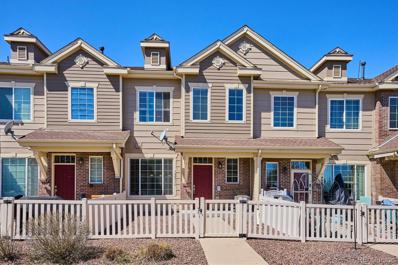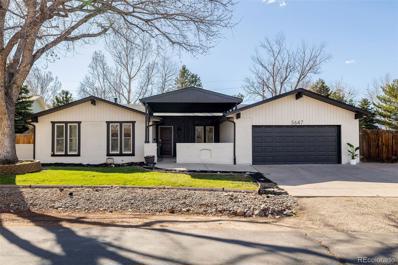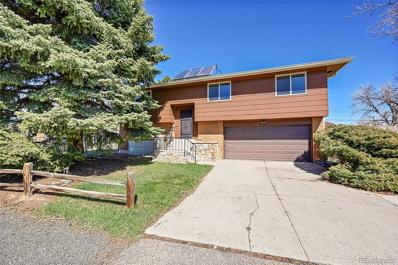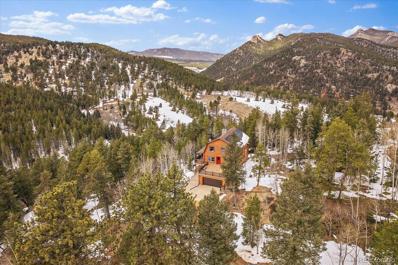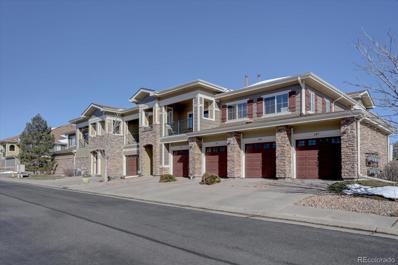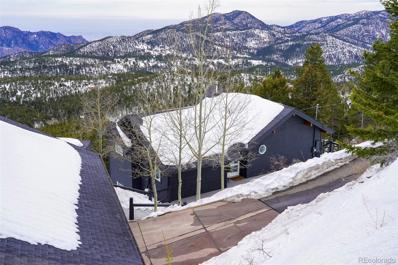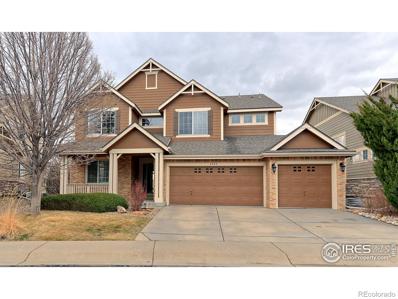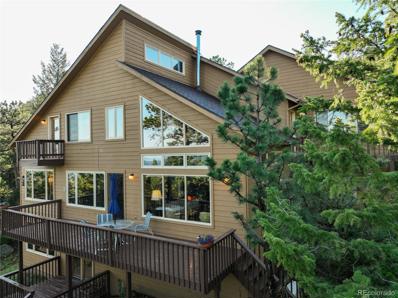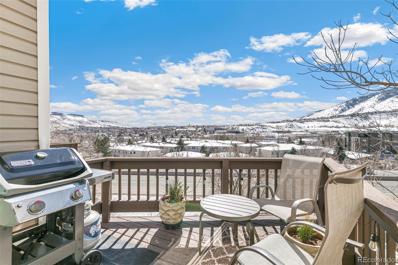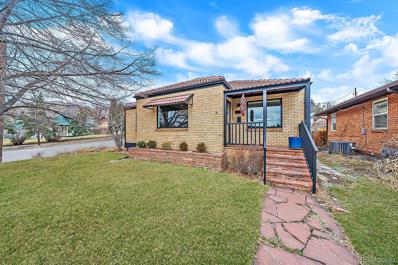Golden CO Homes for Sale
$999,999
4517 Camino Perdido Golden, CO 80403
- Type:
- Single Family
- Sq.Ft.:
- 2,226
- Status:
- NEW LISTING
- Beds:
- 4
- Lot size:
- 5.03 Acres
- Year built:
- 1998
- Baths:
- 2.00
- MLS#:
- 6845051
- Subdivision:
- Elk Creek Meadows
ADDITIONAL INFORMATION
5 ACRES of BLISS!! Prepare to be captivated by the panoramic vistas visible from every angle of the home. Whether you're enjoying your morning coffee in the spacious living area or the fully renovated kitchen with; new cabinets, leathered finished granite counter tops, and new stainless appliances, or unwinding on the new TREX deck, the awe-inspiring scenery is sure to leave you enchanted. Primary suite features 5 closets plus a private sauna. Stay cozy inside with in floor radiant and new boiler. Outdoors features include; charming metal roof, new stain, and large detached garage. This home sits on a flat, usable lot, offering plenty of space for outdoor activities, barn, animals or entertaining. Located in a serene mountain community of Elk Creek Meadows, just a short drive from Denver, Golden. Property feeds Golden schools and bus stops at driveway. This property offers the perfect balance of seclusion and convenience. Don't miss your chance to own this mountain oasis where every day feels like a retreat. Come experience the unparalleled beauty and serenity of mountain living in this meticulously renovated home, Where no detail has been left untouched.
$1,074,900
6043 Eldora Street Golden, CO 80403
- Type:
- Single Family
- Sq.Ft.:
- 2,526
- Status:
- NEW LISTING
- Beds:
- 4
- Lot size:
- 0.15 Acres
- Year built:
- 2016
- Baths:
- 3.00
- MLS#:
- 9012876
- Subdivision:
- Table Rock Ridge
ADDITIONAL INFORMATION
Incredible opportunity in highly sought after Table Rock Ridge! Perfectly situated at the base of the foothills, this amazing, energy-efficient, Lennar ranch plan features 4 spacious bedrooms & 3 full bathrooms on the main level with an unfinished basement for future expansion. This superb floor plan is incredibly private yet thoughtfully designed for entertainment & everyday living. The open concept features a dream kitchen with maple cabinetry, slab granite countertops, subway tile backsplash, an expansive island with eat-in seating & pendant lighting, stainless appliances including a double oven & 5 burner gas cooktop, a walk-in pantry, & large dining nook/den. The grand family room with its gas fireplace is the center of it all & combines with the kitchen for seamless living & enjoyment. The primary bedroom is generously sized, offers a 5-piece en-suite bath with a separate shower, oversized soaker tub, walk-in closet, attached laundry room with cabinetry, a utility sink, & included washer & dryer. Secondary bedrooms are perfectly sized for children or guests & conveniently spaced in the case of two work-from-home office situations. You'll certainly appreciate the 3 car garage, high ceilings, solar panels, mud room, large closets, 8' doors, brushed nickel fixtures & custom window treatments. Take advantage of the vast, unfinished basement & craft the retreat of your dreams. With high ceilings, & ingress/egress windows, you can double your finished square footage, create additional bedrooms, design a theater, wet bar, workout space, entertainment area or all of the above. The possibilities are endless. Outside you'll find a cozy, xeriscaped oasis with a composite deck easily accessed from the primary bedroom or family room. The low maintenance yard is plenty large enough for a family to enjoy yet perfect for a lock-n-leave, patio type home. Don't miss the park, playground, trails & soccer field. Access North Table, Long Lake Park, White Ranch, Golden & Boulder!
$999,000
816 Meadow Run Golden, CO 80403
- Type:
- Single Family
- Sq.Ft.:
- 3,056
- Status:
- NEW LISTING
- Beds:
- 5
- Lot size:
- 0.05 Acres
- Year built:
- 1989
- Baths:
- 3.00
- MLS#:
- 5367427
- Subdivision:
- Meadow Run
ADDITIONAL INFORMATION
Location, Location, Location! This stunning, contemporary walk-out ranch in Golden, Colorado offers the perfect blend of luxury and convenience. With two separate living areas, you'll have plenty of space to relax and entertain. Enjoy the outdoors with miles of biking and hiking trails right outside your door, quick access to Downtown Golden! While the low HOA fees take care of yard work, trash, and snow removal. The chef's kitchen boasts stainless steel appliances, and the master bath features an incredible stand-alone nickel tub and large walk-in shower. Don't miss out on this opportunity! Solar Paid Off!
- Type:
- Single Family
- Sq.Ft.:
- 1,256
- Status:
- NEW LISTING
- Beds:
- 1
- Lot size:
- 1.14 Acres
- Year built:
- 1962
- Baths:
- 1.00
- MLS#:
- 4209694
- Subdivision:
- Copper Dale Lane 2
ADDITIONAL INFORMATION
The Saturday Open House is cancelled due to a Winter Weather Advisory being in effect Unleash your inner mountaineer in this captivating 1 bedroom, 1 bath cabin nestled on a sprawling 1.14-acre lot in the heart of Coal Creek Canyon. Breathe in the crisp mountain air and unwind with breathtaking, unobstructed views of the Foothills. More than just a cabin, it's a blank canvas. With 1256 square feet, the home offers ample space and opportunity to make it your own. The main level boasts a cozy bedroom bathed in natural light, while a versatile bonus room could be perfect for a home office, guest space, or even a second bedroom. This well-equipped property comes complete with a well, septic system, leased propane, a water softener, and hot water baseboard heating, ensuring year-round enjoyment. Don't miss this opportunity to own a piece of paradise. Schedule your showing today and start living the quintessential Colorado dream!
$2,590,000
9722 Lost Dove Trail Golden, CO 80403
- Type:
- Single Family
- Sq.Ft.:
- 2,477
- Status:
- NEW LISTING
- Beds:
- 3
- Lot size:
- 32.03 Acres
- Year built:
- 1994
- Baths:
- 4.00
- MLS#:
- 7223855
ADDITIONAL INFORMATION
32-acre close-in mountain property in Jefferson Co. Colorado. FIVE minutes to town. Bordered by thousands of acres of public lands. 3100 +/- square foot 3 bedroom, 3 ½ baths (each bedroom has ensuite bath, guest bath has heated floor) log and stone sided home, two story on full walk out basement with 3 car attached garage, standup crawlspace under main house for ample storage. Additional fire-proof Hardie sided two car detached garage, steel roof on house and garages, has no maintenance and saves on insurance. Log post and beam accents in living, dining, kitchen and hall. Office loft looks into cathedral ceiling living room. Master bedroom has two person shower, two closets and balcony. Vintage tin ceiling in dining room. Insulated roll down shutters on 3 x 6' and 4 x 8’ living room windows. Multiple Velux skylights. Bay front window with window seat. Mudroom from garage. Quiet, efficient baseboard heat with recently serviced boiler. All copper plumbing. New faux wood insulated garage doors with Liftmaster openers. Heated garage is insulated and drywalled with a separated gas furnace. Two free standing wood stoves (in dining and bar room) and woodstove insert in hand-built stone fireplace with seating height hearth and half-log mantel. Ground floor laundry. Home theater/bar/man cave with half bath in lower level. Large decks both front and back. House is wired for backup generator with separate breaker panel for essentials. Spectacular views in all directions : Coal Creek Canyon from above, Longs Peak and the Continental Divide to the west and city lights to the east. Acres of fenced meadows, loafing shed with hay storage, separate tack shed with saddle racks. Kids mountain playhouse, two treehouses, and rope bridge between. Excellent domestic well (over 25 GPM tested), irrigated backyard and side lawn with view of Long’s Peak, Continental Divide and neighboring Blue Mountain. 220v outlet in garage for EV.
$847,000
18866 W 59th Place Golden, CO 80403
- Type:
- Single Family
- Sq.Ft.:
- 1,332
- Status:
- Active
- Beds:
- 3
- Lot size:
- 0.17 Acres
- Year built:
- 1971
- Baths:
- 2.00
- MLS#:
- 9957107
- Subdivision:
- Apple Meadows
ADDITIONAL INFORMATION
Welcome to the crown jewel of the neighborhood in Golden, Colorado! While I may not like to brag, it's no secret that I'm the top dog around here. Step inside and you'll see why I'm the talk of the neighborhood (quite literally). With a fresh makeover, I've got style for days – think touches of brass and warm tones. You can feel me giving you a big hug, making you feel right at home from the moment you step inside. And I've got no HOA, so let's live freely! My kitchen? It's not just the heart of the home, it's the heart and the soul. With stainless steel appliances and plenty of gorgeous granite counter space, cooking up a storm of food or conversation has never been easier. My open concept layout means you'll never miss out on the action, whether you're entertaining guests or catching up with family. When it's time to unwind, you'll have three cozy bedrooms to choose from, each one a sanctuary all its own. While both the upper and lower bathroom boasts gorgeous tile work. The question is, will you choose my dark side or my light side? Baby do I got back! A perfect backyard with amazing views, that is! Let’s spend lots of time grilling on my large concrete patio and playing in my new grass. I’ll make you feel like the king or queen of the block in no time. And let's not forget about my brand new, two-car detached garage. I am prepped for an EV charger, and my extended driveway – a rare find that puts me in a league of my own. I will keep your cars, bikes, and tools safe. During the day it is quiet and peaceful, and our neighbors fill the streets in the evenings with walks and light chatter. My backyard is full of views of North Table Mountain. I am refreshed, renewed and I can’t wait for you to show me off to your friends and family. Let’s make new memories with all of them. Schedule a showing today and see if I am the house for you, I can’t wait to meet you!
$1,549,000
1022 Ridge Road Golden, CO 80403
- Type:
- Single Family
- Sq.Ft.:
- 3,189
- Status:
- Active
- Beds:
- 4
- Lot size:
- 0.2 Acres
- Year built:
- 1996
- Baths:
- 3.00
- MLS#:
- 7271801
- Subdivision:
- Mesa Meadows
ADDITIONAL INFORMATION
Beautifully designed home located in one of Golden's most coveted neighborhoods located at the base of North Table Mountain! This home has it all with spectacular styling and function that creates an invigorating floor plan with views and natural light! The large kitchen and spectacular great room offers an open concept with soaring vaulted ceilings, hardwood floors and exposed wood beams that are stunning! There are 2 outdoor areas that are both functional for entertaining or relaxing and enjoying the best of Colorado living! The perfectly located office/bedroom, powder room and the primary suite complete with its own fireplace and walk in closet round out the main level! Downstairs you will enjoy making memories in the large, open recreation area and the natural light of the garden level windows make this space feel pleasant and connected! There are 2 additional bedrooms that tie into a Jack and Jill bathroom making a wonderful area for family or guests! The large 3 car garage leads into the laundry/mud room as you enter! The Golden lifestyle awaits you as you are surrounded by hiking and biking trails, parks, shops and restaurants in our quaint little town! Easy commute to Denver, Boulder and all of the great ski areas! Newer furnace and air conditioning! Very well maintained! Hurry!
$1,350,000
9287 Ute Drive Golden, CO 80403
- Type:
- Single Family
- Sq.Ft.:
- 2,904
- Status:
- Active
- Beds:
- 3
- Lot size:
- 3.5 Acres
- Year built:
- 1971
- Baths:
- 3.00
- MLS#:
- 3531823
- Subdivision:
- Blue Mountain Estates
ADDITIONAL INFORMATION
Showings begin Saturday, May 4th. In the meantime, agent is happy to answer questions. Nestled in the secluded Blue Mountain Estates of Golden, Colorado, this residence presents an unparalleled opportunity to reside in one of the most sought-after locations along the front range, just 15 minutes from Golden, Arvada or Boulder. Boasting breathtaking views from the foothills of Golden, this home offers an unparalleled vista that encapsulates the beauty of Colorado's natural landscape. Prepare to be mesmerized by million-dollar views that stretch as far as the eye can see, inviting you to indulge in the serene beauty where views of wild turkeys, deer and elk surrounds you. Step inside to discover a meticulously updated kitchen that seamlessly blends style and functionality, providing the perfect setting for culinary enthusiasts to unleash their creativity. With modern amenities and tasteful finishes, this kitchen is sure to inspire countless memorable gatherings. The main level of this residence is thoughtfully designed for entertaining, boasting a spacious living, dining, and kitchen area that flows effortlessly onto a large outdoor space. Whether you're hosting intimate gatherings or grand celebrations, this versatile layout provides the ideal venue for creating cherished memories with loved ones. This area as well as the upstairs bedrooms feature carpet over hardwood floors, so keep that in mind for possible flooring options in the future. Ascending to the upper level, you'll find a tranquil sanctuary featuring three bedrooms, two bathrooms, an office, and a convenient laundry room, offering both comfort and convenience for everyday living. A generously-sized family room awaits downstairs, providing additional space for relaxation and entertainment. Complete with an extra bathroom and direct access to the attached two-car garage, this level combines practicality with comfort.
$555,000
6221 Salvia Street Arvada, CO 80403
- Type:
- Townhouse
- Sq.Ft.:
- 1,981
- Status:
- Active
- Beds:
- 2
- Lot size:
- 0.06 Acres
- Year built:
- 2001
- Baths:
- 3.00
- MLS#:
- 8558730
- Subdivision:
- Sunrise Ridge
ADDITIONAL INFORMATION
Nestled in the tranquil surroundings of Sunrise Ridge in west Arvada, this stunning light-filled home welcomes you with its rock front, covered porch, and private patios. Upon entering, you're greeted by a spacious living room with vaulted ceilings, a skylight, and a custom gas fireplace with granite design. Plentiful new Anderson windows invite natural light, creating a warm atmosphere. The loft above offers an open look below. Glass French doors open to an ideal office or den with built-in bookshelves. Entertain in the stylish dining room with a sliding door to a large patio with a gas BBQ connection. The kitchen features tall Cherrywood cabinets, pantry, new hardware, and a brand-new Whirlpool stove and microwave—a chef's delight. A guest bathroom with new LVT flooring and a laundry room complete the main level. Upstairs, an open loft offers versatility and ample natural light. The upper level includes two spacious bedrooms, including a luxurious primary suite with enough room for a quiet seating or entertainment area. The five-piece primary bathroom boasts new LVT flooring, two sinks, a walk-in shower, a soaking tub, and two large walk-in closets. A second bedroom is on the upper level with a full-hall bathroom. This meticulously maintained home and property offer townhome living at its best. Enjoy serene grounds and pool access steps from your door. The two-car garage provides polished concrete flooring and built-in shelves. The new roof, siding, pool, and property grounds are a testament to the HOA. Located near Arvada and Golden Foothills, this home offers access to biking, hiking, walking trails, parks, and is less than a mile from Westwoods Golf Course. Lenox 50-gallon water tank, Lenox furnace and air conditioner- approx age 5yrs. Let's schedule a viewing for you today.
- Type:
- Single Family
- Sq.Ft.:
- 1,824
- Status:
- Active
- Beds:
- 4
- Lot size:
- 0.19 Acres
- Year built:
- 1971
- Baths:
- 2.00
- MLS#:
- 1914103
- Subdivision:
- Apple Meadows
ADDITIONAL INFORMATION
Come see the beautiful Apple Meadows neighborhood. This unique and affordable neighborhood is surrounded by several $1m+ neighborhoods. Many new upgrades including a basement bathroom, new roof, new furnace with A/C, and newer sewer line. The large backyard features a covered patio, perfect for pets and entertaining. Great hiking and access to the foothills and mountains close by.
- Type:
- Single Family
- Sq.Ft.:
- 980
- Status:
- Active
- Beds:
- 3
- Lot size:
- 1.25 Acres
- Year built:
- 1949
- Baths:
- 2.00
- MLS#:
- 8542432
- Subdivision:
- Standley Heights
ADDITIONAL INFORMATION
Discover the serene charm of 5170 Eldridge Court, a 1.25-acre property in the heart of Jefferson County, Colorado. This unique estate is a perfect blend of rustic appeal and convenient proximity to urban amenities, offering an exceptional lifestyle for those who cherish the tranquility of country living while enjoying easy access to the city.### The property is great for Horses and other livestock. It boasts two barns, which will need some love and a workshop with an attached oversized two-car garage. This location presents many opportunities for personal hobbies, agricultural pursuits, or creative projects. Onsite well for self-sufficiency. ### The home has 3 beds and 2 baths, with an eat-in kitchen, spacious laundry and mud room. Floor plans and professional photos will be uploaded ASAP. Build to suit in the back portion, rehab the existing structure, or both! Positioned just outside city limits, residents of the area enjoy the best of both worlds: the peace and privacy of rural living, coupled with the convenience of being just a short drive away from bustling city life. Whether exploring the local landscapes, indulging in outdoor activities, or simply relishing the panoramic views of the surrounding beauty, this property promises a lifestyle filled with potential and opportunity. Bikable to Denver and Golden, you can catch the Clear Creek Trail System at 44th near the newly built Lutheran Hospital. Easy traverse to North Table Mountain, South Table Mountain, or Van Bibber Open Space. The Jeffco Open Space system covers more than 57,000 acres and includes 27 parks and a trail system that spans 269+ miles. ### Embrace the promise of a fulfilling life or redevelopment opportunity, where every day is an invitation to explore, create, and live with an amazing view.
$1,650,000
19574 W 54th Place Golden, CO 80403
- Type:
- Single Family
- Sq.Ft.:
- 5,104
- Status:
- Active
- Beds:
- 6
- Lot size:
- 0.52 Acres
- Year built:
- 2004
- Baths:
- 6.00
- MLS#:
- 9038387
- Subdivision:
- Tablerock
ADDITIONAL INFORMATION
Exceptional location! This remarkable residence presents 6 bedrooms and 6 bathrooms, nestled against tranquil Open Space within the highly desirable Tablerock neighborhood. Upon entry, a grand foyer welcomes you, leading to an office with French doors and an elegant dining room. The gourmet kitchen boasts granite countertops and modern stainless steel appliances. The spacious great room features a built-in entertainment system, a cozy fireplace, and expansive picture windows offering stunning views. Revel in the scenery from every vantage point. Step outside to a covered patio and professionally landscaped backyard. The primary bedroom provides ample space and panoramic vistas, accompanied by a beautiful 5-piece spa-like primary bath and a sizable walk-in closet. Upstairs, two additional bedrooms share a Jack-and-Jill full bathroom. The lower level offers an expansive layout with a large recreation room, wet bar, and 3 additional bedrooms with 3 bathrooms. Recent upgrades include a newer furnace, A/C, and water heater. A new roof and exterior were completed in 2020. Additionally, the property features paid-for solar panels, resulting in utility bills averaging approximately $125 per month. You'll have easy access to walking, hiking, and biking trails right from your doorstep. The location is unbeatable, nestled near downtown Golden with its array of restaurants and breweries, yet far enough to relish the tranquility of North Table. Enjoy community perks like a pool and engaging neighborhood events such as the 4th of July parade, chili cook-offs, movie nights, and pool parties. Plus, Denver and Boulder are less than a 25-minute drive away.
$905,000
6126 Dunraven Road Golden, CO 80403
- Type:
- Single Family
- Sq.Ft.:
- 2,223
- Status:
- Active
- Beds:
- 3
- Lot size:
- 0.23 Acres
- Year built:
- 2002
- Baths:
- 4.00
- MLS#:
- 3419794
- Subdivision:
- North Table Mountain Village
ADDITIONAL INFORMATION
Positioned on a prime, quarter acre END lot, you'll find this updated, well maintained 3 bedroom home with room to grow and space to entertain. Bring your game day celebrations together in the elaborately finished basement which showcases a custom bar and recreation room with attractive finishes. The beverage fridge and keg fridge with tap stay at the bar, while outside you'll find a hot tub to relax in and fire pit to gather around and enjoy time together. Open views of the mountains accentuate the characteristics of the home and lot, but immediate access to trails and open space for miles of hiking and biking make this the best kept secret location you can find. After a day on the trails refuel at any of the close by restaurants, bars or breweries. Love coming home again.
$1,400,000
31081 Harkwood Run Trail Golden, CO 80403
- Type:
- Single Family
- Sq.Ft.:
- 3,630
- Status:
- Active
- Beds:
- 3
- Lot size:
- 40 Acres
- Year built:
- 1979
- Baths:
- 4.00
- MLS#:
- 5620814
- Subdivision:
- Golden Gate Canyon
ADDITIONAL INFORMATION
Welcome to Elk Valley Ranch! This 40 acre horse property is situated in Golden with jaw-dropping views in every direction. Bordered by Centennial Cone Park on 2 sides with a private access gate, there are many ways to enjoy the beauty and nature this property has to offer. Sit on the spacious front porch listening to the hummingbirds while watching the elk graze in your backyard, and have morning coffee from your private deck off the primary suite! Recent updates include a new sod backyard with patio overlooking the park, a remodeled primary bathroom that includes a spacious walk-in shower, exterior painting, and remodeling of the main barn. For your horses, there are 2 barns, 2 dry lots, multiple large grass pastures, and 2 large arenas. The main barn has 6 stalls, 4 of which are oversized at 16’ x 12’, with a large aisle. The secondary stone barn has 2 stalls with a run built around it to create a dry lot. There is another pen with a shed to create a second dry lot. Adjudicated domestic well with livestock watering rights, so you will have the water rights to cover your horses’ needs! The home has a main floor primary bedroom with a newly remodeled private bathroom, 2 bedrooms upstairs with a jack and jill bathroom, and another bedroom and bathroom in the basement. Enjoy wood fires in the wood burning stoves and relax in the stone hot tub with a waterfall. Feel comforted knowing the house is wired for a backup generator & has storage for 25,000 gallons of water for irrigation and fire protection. There are also wholly owned solar panels that generate enough energy in the summer months to power the whole house! Indulge in the best that the foothills have to offer – explore trails, ride horseback through breathtaking scenery, and unwind in the peacefulness of your Elk Valley Ranch home! BE SURE TO WATCH THE AERIAL VIDEO OF THIS AMAZING PROPERTY! YOU WON'T FIND ANYTHING CLOSE TO THIS IN TERMS OF PRIVACY, BEAUTIFUL VIEWS, ACCESS TO TRAILS, AND USABLE ACREAGE!
- Type:
- Single Family
- Sq.Ft.:
- 708
- Status:
- Active
- Beds:
- 1
- Lot size:
- 1.02 Acres
- Year built:
- 1964
- Baths:
- 1.00
- MLS#:
- 7565606
- Subdivision:
- Dowdle Acres
ADDITIONAL INFORMATION
Talk about an amazing opportunity! Here is your chance to own an incredible mountain getaway, or full time residence, on a one acre lot in Coal Creek Canyon for under $500k! Conveniently located between Golden and Boulder, this charming one bedroom, one bath bungalow/cabin is sure to please! Upon entering the home, you'll be welcomed to a light and bright living room with hardwood flooring that seamlessly flows into the eat-in kitchen! A generous sized 3/4 bathroom with full size washer and dryer is next to the bedroom and family room. The bedroom has room for a study area and closet space for all of your summer and winter gear! Speaking of summer and winter gear, there is incredible hiking and cross country skiing within 1/2 mile of the home and you can be on the slopes at Eldora Ski Resort in 35 minutes! With summer coming, time to get the paddleboard ready for Gross Reservoir, the hiking shoes ready for Golden Gate State Park, and epic rock climbing in El Dorado Canyon, all of which are in close proximity! There is also a storage shed with loft to keep all of your gear safe and secure! Once back home from the day's events, enjoy a peaceful and relaxing afternoon on the phenomenal deck! If you're looking for a secluded and serene home that provides abundant wildlife, towering pines, starry nights, and access to Denver within an hour, then look no further as this home checks all of the boxes! Call Brad Brallier at Compass Real Estate for more info and to set up your private showing today!
- Type:
- Townhouse
- Sq.Ft.:
- 1,522
- Status:
- Active
- Beds:
- 3
- Lot size:
- 0.03 Acres
- Year built:
- 2013
- Baths:
- 3.00
- MLS#:
- 2713000
- Subdivision:
- Boyd Ponds
ADDITIONAL INFORMATION
Well maintained Boyd Ponds townhome with attached 2 car garage! Cute covered front patio faces east - perfect for viewing stunning Colorado sunrises, or relaxing and staying cool on warm summer evenings! Luxury vinyl plank flooring and high ceilings throughout the main level! The living room with gas fireplace is drenched with natural sunlight! The kitchen is open to the living room, and features granite countertops, abundant 42-inch cabinets with crown molding, and all stainless steel appliances! A large peninsula is perfect for extra seating, plus there's a more formal dining area right off the kitchen, as well! A handy powder bath completes the main level! Upstairs is a generously sized master suite with a private bath featuring double vanities, private water closet, and a large walk-in closet! The two secondary bedrooms share a full hall bath, and the laundry room is conveniently located on the upper level! New water heater installed Oct 2023! Great location with plenty of restaurants and shopping close by, and West Woods Golf Club and the foothills just minutes away!
$999,900
5647 Poppy Court Golden, CO 80403
- Type:
- Single Family
- Sq.Ft.:
- 3,372
- Status:
- Active
- Beds:
- 5
- Lot size:
- 0.3 Acres
- Year built:
- 1977
- Baths:
- 3.00
- MLS#:
- 5804505
- Subdivision:
- Meadowbrook Village
ADDITIONAL INFORMATION
Welcome to 5647 Poppy Ct, a beautifully remodeled haven nestled in beautiful Golden, Colorado, boasting five bedrooms and three bathrooms. The heart of this home is its inviting open floor plan, accentuated by custom tile work, and charming arches. Step into the modern kitchen featuring brand new stainless steel appliances, a large quartz island, perfect for meal prep or casual dining, complemented by soft-close cabinets offering both functionality and elegance, and a butler's pantry for added convenience. The main level also includes a mudroom with laundry area, ensuring practicality without sacrificing style. The upstairs living area provides a comfortable space for relaxation or entertaining, featuring three good-sized bedrooms and two bathrooms. Enjoy the luxury of the primary bathroom, featuring a custom arch shower and gorgeous travertine floors. Head downstairs to the basement, where you'll find a large family room with a dry bar, ideal for hosting gatherings or just relaxing. Two oversized additional bedrooms with egress windows and a custom bathroom with a spacious shower add to the functionality of this space. Outside, a large covered patio at the front of the house offers a perfect spot to enjoy gorgeous Colorado days, while the private backyard provides ample space for outdoor activities. With a new roof enhancing its appeal, don't miss the chance to call this stunning property yours and experience the best of Golden living. 10 minute drive to downtown Golden, easy access to the highway, walking distance to the neighborhood park and trails, and much more! Don't miss the chance to make this home yours!
$625,000
5451 Kilmer Street Golden, CO 80403
- Type:
- Single Family
- Sq.Ft.:
- 1,632
- Status:
- Active
- Beds:
- 3
- Lot size:
- 0.34 Acres
- Year built:
- 1973
- Baths:
- 3.00
- MLS#:
- 4003272
- Subdivision:
- Crestview Estates
ADDITIONAL INFORMATION
Horse property on a third of an acre next door to Crestview Park and Arena in highly sought Golden. 3 bed, 3 bath, 2 car attached garage, RV parking, mountain views included in unincorporated Jefferson County. There is easy access to hiking, horseback riding, interstate 70, North Table Mountain, and jumping on highway 58 will take you right into downtown Golden and Clear Creek Canyon. Idyllic location in a quiet neighborhood and one many added bonuses - south facing so your shoveling in the winter will be a little easier. Great house ready for a make over.
- Type:
- Single Family
- Sq.Ft.:
- 3,192
- Status:
- Active
- Beds:
- 3
- Lot size:
- 4.97 Acres
- Year built:
- 1980
- Baths:
- 4.00
- MLS#:
- 5251588
- Subdivision:
- Golden Gate Park Estates
ADDITIONAL INFORMATION
Embrace the mountain lifestyle in this beautifully updated log home, situated just across the road from Golden Gate Canyon State Park. Each window in this welcoming abode offers breathtaking views of aspen groves, pine forests, rugged mountains, unique rock formations, and abundant wildlife. Tucked away on nearly 5 acres, this secluded retreat provides a peaceful ambiance, nestled off a well-maintained county road. The main level's open layout, perfect for entertaining, seamlessly connects to a spacious deck on two sides. The home's versatile floor plan adapts to various lifestyle preferences, whether you enjoy hosting gatherings in expansive spaces or seeking quiet moments in cozy corners. Recent enhancements include new carpeting throughout, upgraded windows and doors, and updated electrical wiring completed in fall 2023. The interior's log construction and accent walls exude a cozy warmth, amplified by ample natural light. The exterior logs have been meticulously sandblasted, chinked, and stained, enhancing the home's rustic charm. Included with the property are a playhouse and firewood storage, along with roof solar panels for eco-friendly energy solutions. Nearby public lands offer endless opportunities for outdoor activities, making this home a haven for nature enthusiasts and adventure seekers. This home embodies the perfect fusion of natural beauty and modern comfort, delivering a distinctive Colorado living experience that is both serene and inviting. Conveniently located less than an hour from DIA, 25 minutes to Golden, 20 to Black Hawk, and 40 to Downtown Denver, this residence combines tranquility with accessibility. Contact us for a showing today! **For a closer look, explore the drone and walk-through video, floor plans, and additional photos at: https://qrco.de/bewAuz **
- Type:
- Condo
- Sq.Ft.:
- 1,064
- Status:
- Active
- Beds:
- 1
- Year built:
- 2008
- Baths:
- 1.00
- MLS#:
- 2019950
- Subdivision:
- West Wood Villas Condos
ADDITIONAL INFORMATION
A Spacious and rare One bedroom + office in a fantastic location.
- Type:
- Single Family
- Sq.Ft.:
- 2,016
- Status:
- Active
- Beds:
- 3
- Lot size:
- 1.13 Acres
- Year built:
- 1999
- Baths:
- 3.00
- MLS#:
- 3149792
- Subdivision:
- Coal Creek Heights
ADDITIONAL INFORMATION
This is the house in the mountains you’ve been waiting for! Exceptional long range views and a move-in ready home on 1.13 acres await you in Coal Creek Canyon. The house has been renovated top to bottom and includes quartz countertops with waterfall island, kitchen-aid appliances, soft close cabinets and drawers, RO filtration at kitchen sink, a marble tile walk-in shower, heated floors in bathrooms, premium wood flooring upstairs, all new interior doors and trim. Large windows provide tons of natural light in the open concept living area with vaulted ceilings. The upper and lower living areas provide extra space for families and guests. There is plenty of outdoor space to enjoy the views from three exterior decks. The 1100 sq ft 3-car garage is heated and includes a 50amp 220V outlet, work bench, attic and plenty of shelves and cabinets for all your storage needs. The asphalt driveway is low maintenance all year round. Enjoy cozy nights by the wood burning stove and fantastic passive solar gain in the winter. Reliable, high speed fiber internet is installed and ready for you to work from home if needed. The lower level has separate, exterior and interior entrances allowing for it to be a separate unit if desired. The location is a perfect blend of mountain living and city access to Boulder, Golden, Arvada and Denver. Furniture, furnishings and driveway snow blower are all negotiable with sale.
$920,000
6024 Nile Circle Golden, CO 80403
- Type:
- Single Family
- Sq.Ft.:
- 2,879
- Status:
- Active
- Beds:
- 4
- Lot size:
- 0.14 Acres
- Year built:
- 2007
- Baths:
- 3.00
- MLS#:
- IR1005854
- Subdivision:
- Ryan Ranch
ADDITIONAL INFORMATION
Check Out This Beautiful & Spacious Low Maintenance Home with All New Interior Paint. Updated Lighting Throughout, Very High Ceilings Creates an Open Floor Plan. You'll Love Cooking in the Gourmet Kitchen with SS Appliances, Including Double Ovens, Gas Stove with Lots of Extra Cabinets Throughout & a Huge Island for Entertaining. Walk out to the Fabulous Oversized TREX Deck with Great Views of the City, and No homes Directly Behind You. The Family Room is Right Off the Kitchen with Ceiling Fan and Gas Fireplace. The Main Floor Also Features a Convenient Laundry Area with a Utility Sink and Closet + There's a Private Office with French Doors. Upstairs is Amazing with Huge Bonus Loft Area, Primary Suite Hosts an Enormous Walk-In Closet, Primary Bath with Dual Vanities, and Tile Flooring. Walk Out Basement offers 9 Foot Ceilings with RI Plumbing for a Bathroom, Radon Mitigation Already Installed. Walk Out From the Basement to the Covered Patio with Soothing Water Feature. The Yard is Fully Fenced with Maintenance-Free Fencing. The Garage is a 3 Car Oversized Deep Garage. Great Amenities Include Snow Removal, Trash Removal, and Common Area Ground Maintenance. Other Highlights: Furnace and Roof are Approximately 1 Year Old. Close to Shopping, Schools, and Easy Highway Access!
$1,500,000
12002 Spruce Canyon Circle Golden, CO 80403
- Type:
- Single Family
- Sq.Ft.:
- 3,860
- Status:
- Active
- Beds:
- 5
- Lot size:
- 5.07 Acres
- Year built:
- 1987
- Baths:
- 4.00
- MLS#:
- 9684442
- Subdivision:
- Crescent Park
ADDITIONAL INFORMATION
Introducing an unparalleled masterpiece of contemporary mountain living, boasting "Top-of-the-World" views of the Continental Divide. Nestled in a nearly six-acre tranquil and private enclave, this property embodies a promise of tranquility, seclusion, and an escape from urban hustle. A hidden gem conveniently located near Denver and Boulder. Stunning 5-bed, 4-bath, 3800 sq ft home with sweeping panoramas of snow-capped mountains, wildflowers, rock formations, and an open painted sky reflecting nature’s many moods. The great room exudes sophistication with its exquisite hardwood flooring and a ceiling adorned with stunning wood inlay. Chef's dream kitchen is equipped with top-of-the-line appliances and generous granite counters for both preparation and entertainment. The expansive primary bedroom suite, complete with a double walkout deck, invites you to awaken to awe-inspiring views each morning. The primary bathroom features double sinks, a lavish soaking tub, and a shower. Boasting five large bedrooms and four bathrooms, this residence offers abundant space for guests. Immerse yourself in the natural surroundings from any of the five decks, each providing an ideal setting for indulging in your morning coffee amidst sunrise hues or eating dinner and sipping wine as the sun sets on the horizon. The fully finished walkout basement expands the living space, presenting additional bedrooms, a living area, and a bathroom for utmost comfort and convenience. The exceptional nearby Coal Creek Canyon K-8 School is less than 3 miles away. Surrender to the tranquility and panoramic vistas that define this contemporary mountain sanctuary. Enjoy the videos, and request a private tour to see this pinnacle of mountain living, where every moment is framed by the majesty of nature's finest artwork. Amenities; shopping, restaurants, gas at Candelas in Arvada, approx 25-min drive, 35-min to Boulder, 20 miles to Eldorado Ski Area, 1-hour to DIA, 50-min commute to Downtown Denver.
$635,000
1219 6th Street Golden, CO 80403
- Type:
- Townhouse
- Sq.Ft.:
- 1,182
- Status:
- Active
- Beds:
- 2
- Lot size:
- 0.01 Acres
- Year built:
- 1996
- Baths:
- 3.00
- MLS#:
- 6760420
- Subdivision:
- Canyon View Court Condos
ADDITIONAL INFORMATION
The Golden townhome you've been waiting for, nestled in a location perfect for every Colorado adventurer's dreams! Enjoy views of downtown Golden, the foothills, and iconic mountains like South Table Mountain, Mt Zion (Lookout Mountain), and Mt Galbraith. Watch the sunrise over South Table Mountain with a cup of joe, or gaze at the moon and stars over the Golden Valley with a nightcap. Inside, the open floor plan showcases hardwood floors and a beautifully updated kitchen with espresso soft-close cabinets, granite countertops, under-cabinet lighting, and stainless-steel appliances. Natural light floods the main level, encompassing a dining room, half-bath, and living room with a cozy gas fireplace. Step out onto the deck for seamless indoor/outdoor living in the foothills of the Rocky Mountains. Upstairs, the primary bedroom boasts vaulted ceilings and an updated en-suite bathroom with custom-designed closet space. The secondary bedroom also features lofty ceilings and its own full bathroom. The plush carpet runners on the stairs add a comforting way for your pups to move around the home. Other home bonuses besides being meticulously maintained include an Ecobee smart thermostat, a new Pella patio door, new window coverings, kitchen hookups for both gas and electric, and recently serviced fireplace and garage door. The two-car garage provides plenty of storage and leads into the mud and laundry room for added convenience. With trails at your doorstep, enjoy walking, riding, running, or hiking to your heart's content. This Golden gem offers the perfect blend of outdoor adventure and modern comfort!
$1,190,000
930 5th Street Golden, CO 80403
- Type:
- Single Family
- Sq.Ft.:
- 2,168
- Status:
- Active
- Beds:
- 3
- Lot size:
- 0.16 Acres
- Year built:
- 1945
- Baths:
- 2.00
- MLS#:
- 1901744
- Subdivision:
- Barbers
ADDITIONAL INFORMATION
Modern meets convenience in beautiful Golden, CO. This meticulously renovated home with high end upgrades has three-bedrooms, two-bathrooms and offers a seamless blend of comfort and style. Step inside to discover a spacious living area featuring a warm and cozy wood-burning fireplace, perfect for relaxing evenings. Recessed lighting illuminates all the rooms throughout the entire home. Enjoy the high-end remodel in the kitchen with beautiful dark countertops and ample wooden cabinetry. Large windows throughout the main level flood the space with natural light, showcasing the beautiful hardwood floors. Entertain guests in the dining area, complete with expansive windows overlooking the surroundings. The unique floor plan provides a versatile living space, including a family room, bedroom/office with built-in Murphy bed, dining room, and kitchen all designed for both functionality and aesthetics. Indulge in luxurious amenities such as a top notch steam shower in the basement bath and a sauna, perfect for unwinding after a long day. The large laundry room even features a convenient pet washing station, catering to every member of the family. There is also a gear room offering the outdoor enthusiast ample space for storage. Outside, the xeriscape front yard and low-maintenance artificial turf backyard provide the perfect balance of beauty and practicality. Covered and open patios provide ample outdoor spaces to entertain friends and family or just to relax on a beautiful day. Enjoy easy access to all that Golden has to offer, with Denver and the mountains just minutes away. The property offers two unique situations where one can add an ADU or subdivide the lot if one wanted to build another house. Don't miss this opportunity to own a piece of Golden's charm with modern comforts.
Andrea Conner, Colorado License # ER.100067447, Xome Inc., License #EC100044283, AndreaD.Conner@Xome.com, 844-400-9663, 750 State Highway 121 Bypass, Suite 100, Lewisville, TX 75067

The content relating to real estate for sale in this Web site comes in part from the Internet Data eXchange (“IDX”) program of METROLIST, INC., DBA RECOLORADO® Real estate listings held by brokers other than this broker are marked with the IDX Logo. This information is being provided for the consumers’ personal, non-commercial use and may not be used for any other purpose. All information subject to change and should be independently verified. © 2024 METROLIST, INC., DBA RECOLORADO® – All Rights Reserved Click Here to view Full REcolorado Disclaimer
Golden Real Estate
The median home value in Golden, CO is $526,000. This is higher than the county median home value of $439,100. The national median home value is $219,700. The average price of homes sold in Golden, CO is $526,000. Approximately 87.09% of Golden homes are owned, compared to 9.24% rented, while 3.67% are vacant. Golden real estate listings include condos, townhomes, and single family homes for sale. Commercial properties are also available. If you see a property you’re interested in, contact a Golden real estate agent to arrange a tour today!
Golden, Colorado 80403 has a population of 8,298. Golden 80403 is more family-centric than the surrounding county with 35.75% of the households containing married families with children. The county average for households married with children is 31.17%.
The median household income in Golden, Colorado 80403 is $101,587. The median household income for the surrounding county is $75,170 compared to the national median of $57,652. The median age of people living in Golden 80403 is 45.2 years.
Golden Weather
The average high temperature in July is 86.7 degrees, with an average low temperature in January of 22 degrees. The average rainfall is approximately 19.2 inches per year, with 64.8 inches of snow per year.
