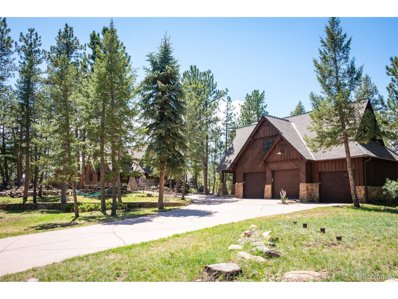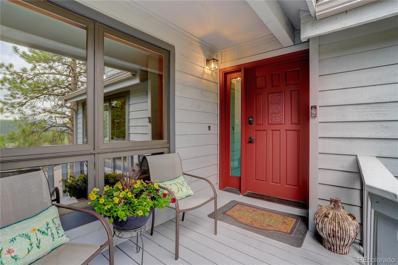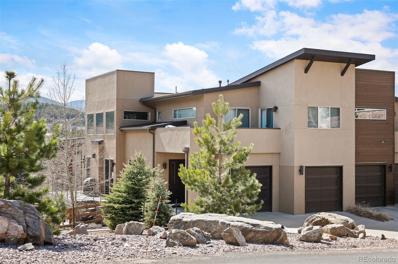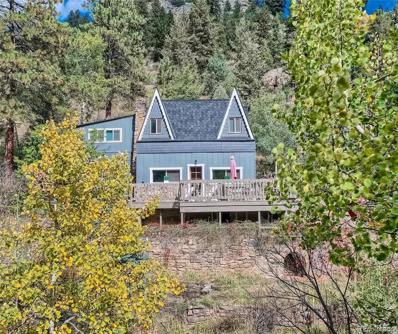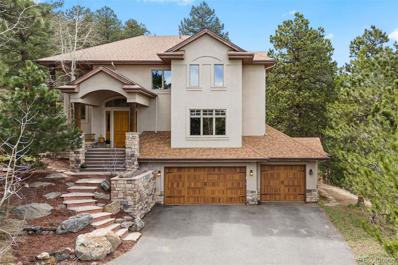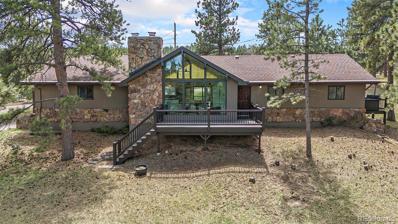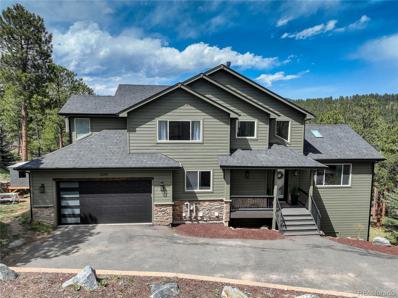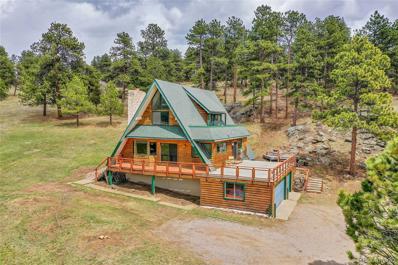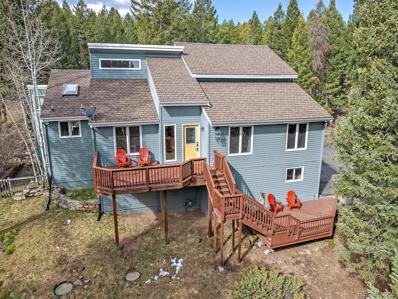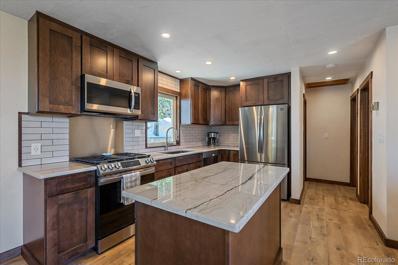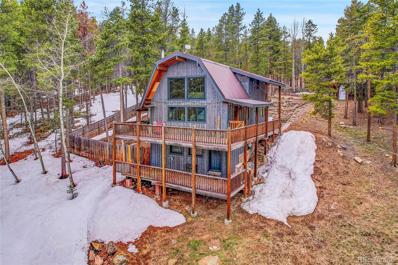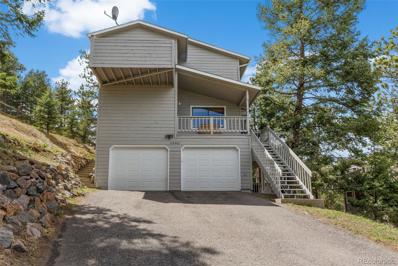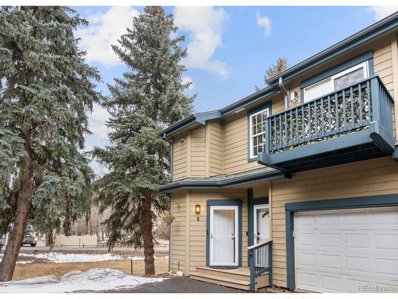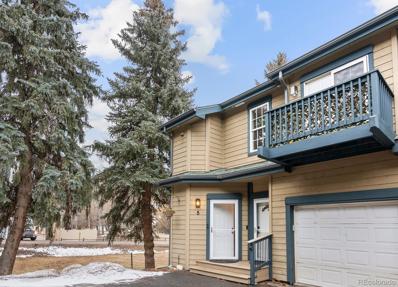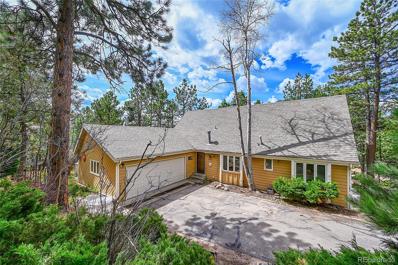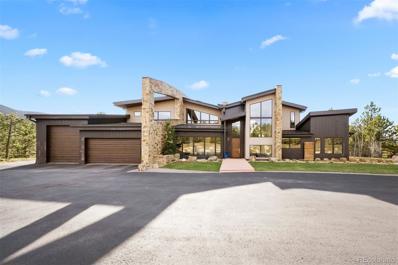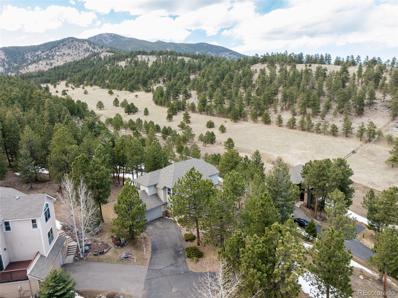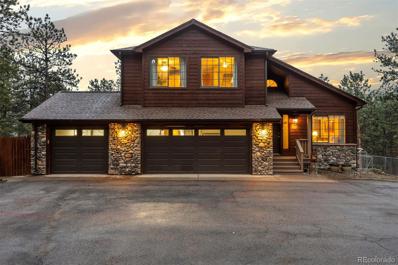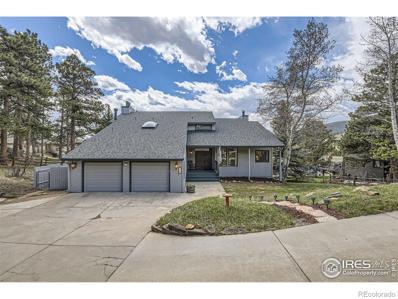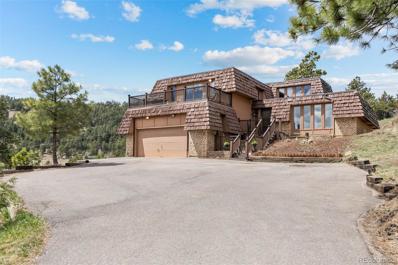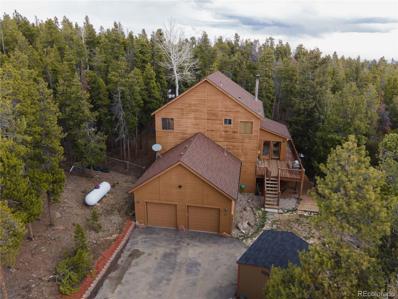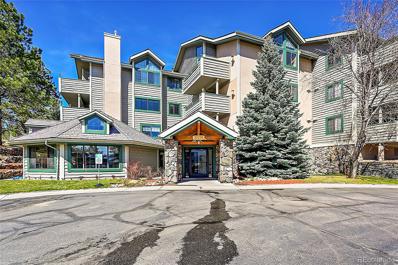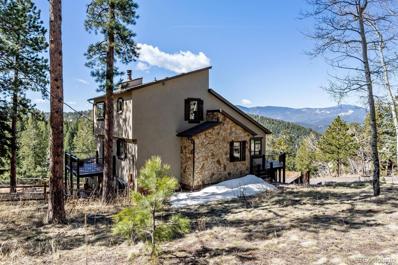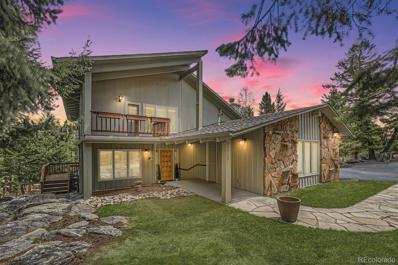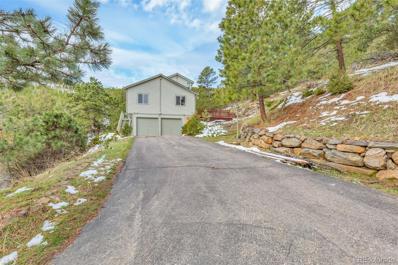Evergreen CO Homes for Sale
- Type:
- Other
- Sq.Ft.:
- 3,675
- Status:
- NEW LISTING
- Beds:
- 4
- Lot size:
- 1.8 Acres
- Year built:
- 1934
- Baths:
- 4.00
- MLS#:
- 5634762
- Subdivision:
- Troutdale
ADDITIONAL INFORMATION
Somewhere in Time! A rare opportunity to own one of the most iconic homes in Evergreen known as the Viking Lodge. This Chalet was built in 1934 by a well known local builder, Justus "Gus" Roehling. The home was built for JJ Grainger and his family. The home remained in the family for over 70 years before being sold to a family friend in 2004. In recent years, the home has been carefully renovated to retain much of its original historic interior to include intricate design of the crossbeams in the great room vaulted ceilings, pulley system ceiling fans, knotty pine walls, original woodworking designs, vintage light fixtures, roping detailed trim, hardwood flooring & some original decorative windows. A custom painting of the Historic Troutdale In The Pines Hotel is proudly displayed on the back wall of the detached 3 car garage. The original fire extinguishers, steamer storage trunks, relics and bayonets found on the property will stay in the home for the new owner to enjoy! All of the homes bathrooms have been updated to incorporate old world charm and character. The kitchen has been updated with modern appliances with old world colors, charm & character. Truly every aspect of this home was carefully planned out not to disturb the original character and charm of the home. The primary suite is very spacious to include a private spa style bathroom, office nook/closet and a snore room/reading area. Both spaces could be used as primary closets if desired. Enjoy the stunning views from the wall of windows in the great room and evening around the lodge fireplace. The 3 detached garage has an amazing upper level recreation room with an additional bathroom and wet bar area. Enjoy soaks in the hot tub and relaxing on the multiple outdoor patios. Daily wildlife sightings are an added bonus. The front yard is flat and usable but also boosts multiple rock outcroppings! Home is located in North Evergreen with very easy access to I-70. No HOA and RV Parking! Welcome Home!
- Type:
- Single Family
- Sq.Ft.:
- 3,581
- Status:
- NEW LISTING
- Beds:
- 4
- Lot size:
- 0.29 Acres
- Year built:
- 1986
- Baths:
- 4.00
- MLS#:
- 5239344
- Subdivision:
- Troutdale
ADDITIONAL INFORMATION
Live in one of the most desirable neighborhoods in central Evergreen! Located on a quite road and peaceful area, this beautiful and private 2 story house is ready and waiting for new owners. With a new roof and new paint throughout, plus the benefit of city water and sewer, this turn key home is a hidden treasure in Troutdale. Upon entering you are greeted with an open and inviting floor plan that seamlessly blends the kitchen, living, and dining space. High, vaulted ceilings with sky lights flood the main floor with light creating a bright and airy feel. Dark slab granite, stainless steel appliances, hickory cabinets, and matt black hardware give the kitchen a stunning modern look. A huge, oversized island is the true heart-of-the-home, and a perfect space for friends and family to gather around. With access onto the large deck from the kitchen area, dining 'al fresco' is easy and convenient. The main level also has a designated office, powder room, and spacious primary suite with oversized walk in closet and 5 piece luxury bath. Upstairs you will find another comfortably sized bedroom with full ensuite bath. There is also a wonderful, large, open loft that would make a great playroom or additional office space. The walk out basement consists of 2 additional bedrooms, a 3/4 bath, laundry, two additional recreation rooms, and 2 ample storage spaces. Make a home gym or entertainment area part of your new home! This house can accommodate it all! With its own entrance from the 3 car garage and the exterior side deck, this high ceiling basement could also make a wonderful separate apartment. The location of this home cannot be beaten. It is walking distance to Safeway, the lake, Dedisse Park and Open Space, and downtown Evergreen.
$1,200,000
28464 Tepees Way Evergreen, CO 80439
- Type:
- Single Family
- Sq.Ft.:
- 4,579
- Status:
- NEW LISTING
- Beds:
- 4
- Lot size:
- 0.28 Acres
- Year built:
- 2015
- Baths:
- 4.00
- MLS#:
- 7086287
- Subdivision:
- The Vistas At Evergreen
ADDITIONAL INFORMATION
Stunning Mountain Modern Savvy & Sophisticated North Evergreen Home. Turn key ready and extremely well cared for. Open sunny floorplan with natural light. Southern exposure with an amazing wall of windows with stunning mountain views. This open concept is an entertainers dream. Gorgeous kitchen with custom island opens to great room & dining room. Designer & custom rustic woodwork touches throughout. Roof-top deck with fire pit and hot tub allows for easy entertaining off the additional upstairs lounge. 2 spacious bedrooms with another shared sunning deck complete the upper level. Private main level primary suite opens to a gorgeous, 5 piece bathroom with a large walk-in closet. Views from the soaking tub! Walkout lower level basement features a recreation/media room, wet bar, home gym, office/lower level bedroom, walk-out patio overlooking the meadow and mountains with access to the fully fenced yard. Dedicated Exercise room and Wet Bar finishes off the expansive basement living space. Very easy access to I-70, shopping, restaurants, biking trails & hiking trails!
- Type:
- Single Family
- Sq.Ft.:
- 1,406
- Status:
- NEW LISTING
- Beds:
- 3
- Lot size:
- 1 Acres
- Year built:
- 1946
- Baths:
- 2.00
- MLS#:
- 8415875
- Subdivision:
- Highland Hills
ADDITIONAL INFORMATION
This storybook mountain chalet is the perfect combination of modern mountain and timeless charm! It comes completely furnished as it has been a vacation rental. Guests have loved this home as it feels like it is straight out of a fairy tale. It is perfectly tucked away on a hill and surrounded by gorgeous greenery, a creek and aspens. Inside you will find beautiful details including original knotty pine, a stone surround wood stove, brazilian chestnut and tile flooring, and modern fixtures and railings. The kitchen is completely remodeled and has stainless steel appliances, butcher block countertops, and a breakfast nook overlooking the family room. Upstairs you will find a large primary bedroom which has breathtaking views and an updated 3/4 bathroom attached. There are 2 additional bedrooms with barn doors as well as a cozy loft. Entertain in the great outdoors on the sunny deck located right off the family room. This home is located on a secluded lot in a quiet location with tons of wild-life and big mountain views. Don't miss the creek right across street! This property has excellent income potential, with strong short term rental history. The active Airbnb listing "Treehouse Chalet" has many glowing reviews. Guests love the breathtaking views, charm of the home, the creek and a feeling of isolation yet being conveniently located to the city and Colorado's best attractions. This wonderful location offers miles of hiking in Saddle Back Mountain and Beaver Brook Reservoir. Minutes from Floyd Hill and mountain biking fun, 8 miles from Idaho Springs and hot springs, less then 5 miles to shopping and restaurants and only 30 minutes to downtown Denver and ski resorts such as Loveland. Whether you are looking for your next home, a place to vacation or an investment property, this home has the unique charm and great location you are looking for!
$1,875,000
1421 Alyeska Court Evergreen, CO 80439
- Type:
- Single Family
- Sq.Ft.:
- 5,354
- Status:
- NEW LISTING
- Beds:
- 5
- Lot size:
- 0.97 Acres
- Year built:
- 2001
- Baths:
- 5.00
- MLS#:
- 1880057
- Subdivision:
- Ridge At Hiwan
ADDITIONAL INFORMATION
Those having a romance for the true majestic Colorado mountain home look no longer! Nestled amidst a nearly 1-acre property, backed by acres of association-owned open space in the revered Ridge at Hiwan, is 1421 Alyeska Court. The floor plan of the residence combines the best of both worlds, featuring traditional living spaces along with an open concept offering vast soaring ceilings throughout exuding a warm welcome to all who enter. Picture a Beavercreek vibe while sitting in the heart of the home,the Great Room,which blends seamlessly with the kitchen equipped with stainless steel appliances, an expansive granite island, an abundance of storage,and a spacious eating area. A massive stone fireplace, that reads like a piece of art, is a majestic focal point. The extensive windows frame abundant vista views throughout. A monumental pine tree seen from the interior spaces to the exterior covered deck creates a magical backdrop simultaneously when entertaining or living the daily lifestyle in the Rockies. Formal dining, dedicated office space, a butler bar area, a private flagstone patio,and a fenced-in side yard are added bonuses. Upstairs find a luxurious Primary Suite complete with a fireplace and a jetted tub-the perfect sanctuary for relaxation and rejuvenation. 3 other bedrooms, one with an ensuite and two sharing a bathroom complete the upper level. Downstairs hosts a 5th bedroom and another spa-like bathroom that offers a double-head steam shower. The sprawling Rec Room with fireplace and walk-out is a palette to use as one needs. Explore the great outdoors right from your doorstep with your own private hiking trail,perfect for nature enthusiasts and outdoor lovers alike. Conveniently located within walking distance of Bergen Park,award-winning schools,boutique/retail shops, restaurants,12 minutes drive to Red Rocks amphitheater, an hour's drive to world-class skiing, and 22 minutes to Denver Metro this home offers the ideal blend of convenience and seclusion.
$950,000
5455 Hazel Road Evergreen, CO 80439
- Type:
- Single Family
- Sq.Ft.:
- 2,800
- Status:
- NEW LISTING
- Beds:
- 5
- Lot size:
- 1.37 Acres
- Year built:
- 1970
- Baths:
- 3.00
- MLS#:
- 8689963
- Subdivision:
- Evergreen Park Estates
ADDITIONAL INFORMATION
Welcome to this beautiful ranch-style home nestled on a gorgeous 1.37-acre lot in a great neighborhood. With vaulted ceilings and ample natural light throughout, this home offers an inviting and spacious ambiance. With 5 bedrooms and 3 bathrooms, this residence is for anyone looking for comfort and style. Upon entering this home, you are greeted by an open-concept living space that seamlessly blends the living room, dining area, and kitchen. The open-concept design is perfect for both everyday living and entertaining. The main level also includes three bedrooms, including the primary suite with a private en-suite bathroom. Two additional bedrooms share a 3/4 bathroom. Downstairs, the lower level offers additional living space with a large family room complete with a bar that is perfect for hosting gatherings or relaxing evenings at home. Two more non-conforming bedrooms and a 3/4 bathroom are also located on this level, providing flexibility and privacy for guests or family members. Step outside to the patio area, where you'll find a charming outdoror fireplace and a soothing water feature along with a hot tub, creating a serene outdoor oasis for enjoying the beautiful Colorado scenery. The 1.37-acre lot offers plenty of room for outdoor activities, gardening, or simply basking in the tranquility of nature. This home is located in a great neighborhood that is not only peaceful and picturesque but also conveniently situated near schools and downtown Evergreen. Enjoy easy access to local amenities, shopping, dining, and recreational opportunities while still savoring the serenity of your private retreat. With updated bathrooms, vaulted ceilings, and a perfect balance of indoor and outdoor living spaces, this home truly offers the best of both worlds. Don't miss the opportunity to make this your own piece of paradise in Evergreen, CO. Schedule a showing today and experience the beauty and comfort this home has to offer.
$1,175,000
26315 Sweetbriar Trail Evergreen, CO 80439
- Type:
- Single Family
- Sq.Ft.:
- 3,792
- Status:
- NEW LISTING
- Beds:
- 4
- Lot size:
- 0.23 Acres
- Year built:
- 2004
- Baths:
- 4.00
- MLS#:
- 2610010
- Subdivision:
- Sunset Ridge
ADDITIONAL INFORMATION
Nestled among the towering pines, this meticulously updated mountain home offers a serene retreat amidst nature's splendor. Step inside to discover a thoughtfully designed floor plan that seamlessly blends functionality with comfort. Hardwood floors guide you through the main level, where abundant natural light dances through the windows, illuminating the spacious living spaces. Greeted by the inviting great room, a newly updated stone fireplace takes center stage, exuding warmth and elegance. The kitchen boasts modern amenities and ample counter space, perfect for culinary adventures or casual gatherings. Adjacent, the dining area provides a cozy ambiance for intimate dinners or lively brunches with loved ones. Throughout the home, new light fixtures add a touch of contemporary flair, accentuating the mountain modern aesthetic. Retreat to the sprawling primary suite, a sanctuary of luxury and tranquility. Pamper yourself in the opulent five-piece bathroom, complete with a soaking tub and elegant finishes, offering a spa-like experience at home. Downstairs, the finished walkout basement extends the living space, providing versatility for entertainment or relaxation. Whether hosting guests or enjoying a movie night, this area accommodates various lifestyles with ease. Outside, the vast composite decks offer an outdoor oasis, where mornings begin with the chirping of birds and evenings end with the whispering of the wind through the trees. With the forest as your backyard, nature becomes an integral part of daily life, inviting exploration and rejuvenation. Experience the epitome of mountain living in this updated retreat, where spaciousness, functionality, and natural beauty converge to create an idyllic haven to call home.
Open House:
Saturday, 5/4 11:00-2:00PM
- Type:
- Single Family
- Sq.Ft.:
- 2,457
- Status:
- NEW LISTING
- Beds:
- 3
- Lot size:
- 2.7 Acres
- Year built:
- 1973
- Baths:
- 2.00
- MLS#:
- 2107159
- Subdivision:
- Evergreen Highlands
ADDITIONAL INFORMATION
Open House for Saturday has been cancelled. Nestled on a gorgeous 2.7 acres with usable flat land and terrific views, you will love this charming A frame. Approach the house on a flat driveway with plenty of parking and enjoy the large 3 car garage and with an additional workshop area. Inside, you will find a remodeled contemporary kitchen with large windows that takes advantage of the views. There is abundant sunshine and light throughout. The rustic hardwood floors and interior wood provide a cozy feel. The main floor has an open floor plan featuring the living room with gas fireplace and entrance to the large deck. You will also find a bedroom, bath and bonus room, currently used as a dining room with an additional gas stove. Upstairs find the primary retreat with a private balcony and a loft area. The lower level has a 3rd non-conforming bedroom and additional bonus space. Storage abounds! The expansive deck makes for great outdoor living with southern exposure, with lovely views and plenty of space. The 2.7 acre lot is just beautiful with rock outcroppings, big views, in addition to flat, very usable land. The property was professionally mitigated. Great internet too. This delightful neighborhood includes amenities such as a 20+ acre area with a community pond, tennis/pickle ball courts, play area, volleyball court and rentable barn for events. Lots of community gatherings too. It’s just 9 minutes to Hwy 285 for a quick trip to Denver, and just 14 minutes to downtown Evergreen. Come home to delightful living!
- Type:
- Single Family
- Sq.Ft.:
- 3,327
- Status:
- NEW LISTING
- Beds:
- 4
- Lot size:
- 2.15 Acres
- Year built:
- 1980
- Baths:
- 3.00
- MLS#:
- 3883084
- Subdivision:
- Evergreen Meadows
ADDITIONAL INFORMATION
Beautiful 4 bedroom, 3 bath, Mountain Contemporary on 2.15 PRIVATE and pristine acres. Located in sought after Evergreen Meadows, on a quiet, dead-end street. The front of the home greets you with two sunny decks that lead to the entry. The floor plan is bright and open, with an array of windows that fill this home with natural light. The Great Room features soaring wood accent vaulted ceilings, oak hardwood floors and a cozy Wood Burning Stove. Looking onto the Great Room is the amazing Remodeled Kitchen! Knotty Alder Cabinets with soft-close. Beautiful Quartz Countertops, Entertainer's Island, Custom Backsplash, Farm Sink, Dual Ovens, Kenmore Elite Series Stainless Steel Appliances and 5 Burner Gas Cooktop. Relax in the wonderful Nook next to the kitchen. The open Dining Area is perfect for day to day living and all the special occasions. Two light & bright bedrooms. A remodeled Full Bath. Plus the spacious Primary Suite with vaulted ceilings and an awesome Remodeled Bath with quartz vanity, dual sinks and custom tile shower. Upstairs you will find the open air Loft. A great spot for the home office and quiet get away. The Lower Level features a large Family or Game Room. Gas stove and recessed lighting. 4th bright bedroom and 3rd bath. Storage/Pantry room and the Laundry Room. Back on the main level, off the kitchen are two more decks! This backyard is a paradise! Gardens, perennial flowers, paths, beautiful hardscape and huge fenced yard for the critters. All delivered with total privacy. (This property feels like you are on 10 acres! ) Other features include the extra deep two car garage with workbench and shelving. Big paved drive with plenty of room for parking. Extra storage room located under a back deck. All county maintained and paved roads. Excellent location! 12 minutes to schools, shopping, Safeway, Starbucks & more. 14 minutes to Evergreen Lake and historic downtown Evergreen. Home Warranty Included. This is the one you've been looking for!
- Type:
- Single Family
- Sq.Ft.:
- 1,584
- Status:
- NEW LISTING
- Beds:
- 3
- Lot size:
- 0.94 Acres
- Year built:
- 1974
- Baths:
- 2.00
- MLS#:
- 9016144
- Subdivision:
- Echo Hills
ADDITIONAL INFORMATION
Welcome to your new home nestled in the pines with breathtaking views of Longs Peak! Sale includes lots 25 & 26 totalling 0.94 acres. The entire home has been beautifully updated with open concept for indoor/outdoor entertaining. This charming 3-bedroom, 2-bathroom retreat boasts a myriad of delights, including: Picking Wild Raspberries: Your backyard becomes a haven for berry enthusiasts. Brunch and BBQs: Entertain friends and family on the spacious deck, creating cherished memories. Cozy Winter Evenings: Revel in the warmth of the wood stove during the winter months. Spectacular Sunsets: Witness nature's beauty at Mount Blue Sky, accompanied by wildlife sightings. Outdoor Adventures: Experience evening tubing at Echo Mountain and explore nearby hiking trails just steps from your door. The neighborhood is surrounded by Public Lands. Wildlife Encounters: Spot birds, elk, foxes, bunnies, and deer from the comfort of your couch or deck. Close-Knit Community: Enjoy the support of a neighborhood where neighbors lend a helping hand. Fall Splendor: Immerse yourself in the vibrant hues of autumn foliage. Tranquil Environment: Revel in the quiet and peaceful ambiance of your surroundings. Additionally, recent updates include a new roof installed in November 2023 and a new well pump in March 2024. Also includes a fenced dog run. Conveniently located just a 10-minute drive from North Evergreen's dining and shopping options, a mere 15 minutes from Echo Mountain ski area, and just 20 minutes to Idaho Springs. This home offers the perfect balance of outdoor recreation and urban accessibility. Don't miss out on this idyllic retreat where every day feels like a getaway!
$675,000
63 Paiute Road Evergreen, CO 80439
- Type:
- Single Family
- Sq.Ft.:
- 1,650
- Status:
- NEW LISTING
- Beds:
- 3
- Lot size:
- 1 Acres
- Year built:
- 1976
- Baths:
- 3.00
- MLS#:
- 2117348
- Subdivision:
- Brook Forest Estates
ADDITIONAL INFORMATION
Introducing Your 3-4 Bed/3 Bath Dream Mountain Retreat in Evergreen, CO, with a Detached 2-Car Garage. Step into the enchanting tranquility of this picturesque 2-story home with a fully finished walkout basement nestled on 1 acre in Brook Forest Estates. Offering a captivating blend of rustic mountain design and contemporary elegance, and spread across three levels, this home offers ample space for comfortable living and entertaining. Wrap around front deck guides you to the entry and main floor featuring the great room with expansive windows (all new!), towering ceilings, laminate wood floors, wood burning stove, and dining area. Updated kitchen is as functional a it is attractive with Silestone counters, stainless steel appliances and custom tile backsplash. 2 Bedrooms and an updated 3/4 bath complete the main floor. Open concept layout offers an inviting loft, updated bath, and private upper deck, which dazzles the eyes with breathtaking views of mountains and stars. Could be used as a Primary Bedroom or Family Room. The walkout lower level was finished by the sellers as a Primary en suite and features an electric fireplace, lovely 3/4 Primary Bath w/spacious walk-in closet, and laundry area with stack-able washer/dryer included. Step out and enjoy your morning coffee in your fenced yard (dog house incl), or enjoy al fresco gatherings by the fire pit. 2-Car, detached garage, currently used as a studio, provides convenience and protection from the elements as do the additional storage sheds. New Siding & Windows, New Well, Fresh Paint. Many seller updates! Wildlife lovers will delight in visits from resident deer, elk, moose, foxes, chipmunks. Easy access to both Conifer and Evergreen, only 15 min away. This is a true sanctuary for those seeking a peaceful mountain lifestyle. Don't miss this opportunity, your paradise awaits. Schedule your private tour today and make your dreams of mountain living a reality!
$650,000
29981 Fir Drive Evergreen, CO 80439
- Type:
- Single Family
- Sq.Ft.:
- 1,392
- Status:
- NEW LISTING
- Beds:
- 3
- Lot size:
- 0.18 Acres
- Year built:
- 1994
- Baths:
- 3.00
- MLS#:
- 3470993
- Subdivision:
- Wah Keeney Park 2nd Flg
ADDITIONAL INFORMATION
Escape to your own mountain sanctuary with this beautiful 3-bedroom, 3-bathroom home, complete with a dedicated office space. Set against a backdrop of awe-inspiring views and surrounded by the tranquility of nature, this retreat offers the perfect blend of serenity and convenience. Enjoy the best of both worlds with county water and sewer services ensuring seamless living, while Xfinity high-speed internet availability makes remote work a breeze. Picture yourself starting the day with a leisurely hike along nearby scenic trails, then returning home to soak in the breathtaking vistas from your own private oasis. With recent updates including a new furnace, fresh interior/exterior paint, and plush carpeting, along with a new roof contracted for May 2024, this home is not only stunning but also move-in ready and primed for the future. Say goodbye to the restrictions of HOA living and embrace the freedom of mountain living at its finest. Schedule your showing today and make this mountain retreat your own!
- Type:
- Other
- Sq.Ft.:
- 975
- Status:
- NEW LISTING
- Beds:
- 2
- Year built:
- 2001
- Baths:
- 1.00
- MLS#:
- 6994453
- Subdivision:
- Cub Creek
ADDITIONAL INFORMATION
This charming 2-bedroom, 1-bath condo presents an excellent opportunity for rental income or cozy retreat. The natural light from the end unit's windows, the spacious living room and the floor-to-ceiling river rock gas log fireplace create the perfect ambiance for cozy nights. The open floor plan flows seamlessly from the living room, the balcony, and the dining room to the galley-style kitchen, which includes an archway entry, adding to the charm of the space. The primary bedroom boasts ample space, providing a comfortable retreat. The second bedroom includes a walk-in closet, offering plenty of storage space. This condo comes equipped with a Spacemaker stackable washer and dryer adding convenience, and a separate storage unit for extra storage needs. A new furnace was replaced in 2022. In great condition, with two reserved parking spaces. Located on Cub Creek, residents can enjoy the peaceful surroundings while still being within walking distance to downtown Evergreen, restaurants, the public library, and Evergreen Lake. Whether you're seeking an investment opportunity or a cozy retreat, this charming condo offers the perfect combination of comfort and convenience.
- Type:
- Condo
- Sq.Ft.:
- 975
- Status:
- NEW LISTING
- Beds:
- 2
- Year built:
- 2001
- Baths:
- 1.00
- MLS#:
- 6994453
- Subdivision:
- Cub Creek
ADDITIONAL INFORMATION
This charming 2-bedroom, 1-bath condo presents an excellent opportunity for rental income or cozy retreat. The natural light from the end unit's windows, the spacious living room and the floor-to-ceiling river rock gas log fireplace create the perfect ambiance for cozy nights. The open floor plan flows seamlessly from the living room, the balcony, and the dining room to the galley-style kitchen, which includes an archway entry, adding to the charm of the space. The primary bedroom boasts ample space, providing a comfortable retreat. The second bedroom includes a walk-in closet, offering plenty of storage space. This condo comes equipped with a Spacemaker stackable washer and dryer adding convenience, and a separate storage unit for extra storage needs. A new furnace was replaced in 2022. In great condition, with two reserved parking spaces. Located on Cub Creek, residents can enjoy the peaceful surroundings while still being within walking distance to downtown Evergreen, restaurants, the public library, and Evergreen Lake. Whether you're seeking an investment opportunity or a cozy retreat, this charming condo offers the perfect combination of comfort and convenience.
- Type:
- Single Family
- Sq.Ft.:
- 3,412
- Status:
- NEW LISTING
- Beds:
- 4
- Lot size:
- 0.69 Acres
- Year built:
- 1978
- Baths:
- 3.00
- MLS#:
- 4291944
- Subdivision:
- Hiwan Hills
ADDITIONAL INFORMATION
This 4-bedroom, 3-bath home is in a sought-after area of Evergreen. Situated in a quiet, convenient location with public utilities. Main level features 2 beds & a full bath, provides ample space for guests or a growing family. The private primary suite upstairs offers a peaceful retreat. One of the standout features of this home are the 3 moss rock fireplaces, adding a touch of character & charm to the living spaces. The recent updates of new carpet & fresh paint create a welcoming environment. Enjoy good sun exposure throughout the property, natural light fills the rooms. The walk out lower level is a great space for entertaining, with a wet bar, room for a pool table, a family room, 4th bedroom & ¾ bath, providing added living space & flexibility. This is a great opportunity for you to make your own upgrades & enhancements, allowing you to customize the home to suit your style & preferences. The location offers a desirable lifestyle with access to nearby amenities.
$3,800,000
32136 Fox Run Lane Evergreen, CO 80439
- Type:
- Single Family
- Sq.Ft.:
- 5,179
- Status:
- NEW LISTING
- Beds:
- 4
- Lot size:
- 2.5 Acres
- Year built:
- 2015
- Baths:
- 6.00
- MLS#:
- 9667508
- Subdivision:
- Fox Run / Soda Creek
ADDITIONAL INFORMATION
Sometimes it all comes together flawlessly, and that’s a dream. Welcome to a dream of a home in Evergreen. From the first meeting of architect, designer, homeowner and builder, this 5179 sq ft home was thoughtfully curated from the ground up with an exceptional attention to detail. A rare find in our mountain town, it marries mountain style with clean lines, modern touches and a quality of build that feels fabulously refined. Tucked behind the gate in Fox Run, it offers a great balance of seclusion and convenience. From the moment you step inside, you're greeted with natural stone accent walls, custom walnut millwork, stunning light fixtures and bespoke designer touches that set the tone for the home's warm atmosphere. The nuanced neutral color palette, accented with tasteful pops of blue, flows seamlessly throughout the open floor plan. High ceilings and strategically placed windows optimize natural light. Thanks to solar tracking, the home is perfectly situated for panoramic mountain views, warm southern exposures and efficient snow melt. The heart of the home features an expansive kitchen equipped with quartz countertops, custom cabinetry, dual dishwashers and a large island. Just adjacent is a full bar complete with a wine frig, ice maker, and an add'l dishwasher. Designed for both the chef and the entertainer, it all effortlessly connects to the outdoor living space. The formal dining room showcases a built-in wine rack for your collection! All bedrooms offer the privacy of ensuite bathrooms and walk-in closets, with the main floor primary bedroom presenting an enormous 5-piece bath and a closet that dreams are made of. A large private office on the second floor adapts to your work-from-home needs amongst those inspiring mountain views. Step outside to maximize your Colorado lifestyle on the heated patio overlooking the turf lawn, backdropped by the mountains. Park your RV, Sprinter van or boat in the enormous, heated garage designed for outdoor enthusiasts!
$1,200,000
3689 Heatherwood Way Evergreen, CO 80439
- Type:
- Single Family
- Sq.Ft.:
- 3,281
- Status:
- NEW LISTING
- Beds:
- 4
- Lot size:
- 0.3 Acres
- Year built:
- 1997
- Baths:
- 4.00
- MLS#:
- 7786558
- Subdivision:
- Tanoa At Elk Meadow Flg #3
ADDITIONAL INFORMATION
BEEN DREAMING ABOUT GOING OVER THOSE MOUNTAINS AND SETTLING IN AMONGST OUR EVERGREENS AND BIG WIDE OPEN SPACES? Well your search is over! Let’s start with one of those rare ‘over the rainbow’ sorts of locations at the end of a paved cul-de-sac backing into that ICONIC JEFFCO OPEN SPACE-ELK MEADOW PARK. Here you'll have just a short jaunt to the Stagecoach trailhead that leads to the 1000+ acre open space and over 14 MILES OF TRAILS for HIKING, MOUNTAIN BIKING, and of course some BIRDING too! Yet its just a hop off the main drag access to manage all your errands, groceries, and pop-ins to some of Evergreen's best eateries and shops...AND... you'll hardly believe that from this back deck, with those unobstructed western views, where you can watch the elk graze while the sun sets, you're actually ONLY 30 MINUTES TO DOWNTOWN DENVER, 45 minutes to the DTC, and just under an hour to DIA. Connected to public water and sewer, and included in an HOA that manages snow removal, a move here is an easy transition from metro living or quite a lovely upgrade from a more rustic mountain lifestyle. If you can pull yourself away from the built in seating around the upper deck's built in fire pit, inside you’ll find that our sellers just finished updating with ALL NEW INTERIOR PAINT, TASTEFUL FRESH LIGHTING, and a CLEVER RESTYLE OF THE KITCHEN with OPEN SHELVING and a FETCHING WALL OF TILE. You’ll be hard pressed to choose a favorite spot between the dramatic river stone surround on the main floor fireplace, the soaring windows in the dining room, the easy deck access from the great room and BREAKFAST NOOK, the PRIVATE DEDICATED OFFICE, the vaulted ceilings in the owners suite, the pretty natural light in that 5 piece bathroom, or the cozy spot next to a delightfully charming green enameled fireplace in the WALKOUT BASEMENT because seriously....EVERY ROOM HAS A VIEW! Come take a look before this one is gone! Its truly a special place where city and mountain living come together!
$1,350,000
3154 Piney Ridge Road Evergreen, CO 80439
- Type:
- Single Family
- Sq.Ft.:
- 3,810
- Status:
- NEW LISTING
- Beds:
- 5
- Lot size:
- 1.31 Acres
- Year built:
- 2000
- Baths:
- 4.00
- MLS#:
- 7513462
- Subdivision:
- Mountain Meadow Heights
ADDITIONAL INFORMATION
4/28/24: No snow on roads or driveway. COME BY TODAY! Check off all your boxes! The showpiece of this beautiful 3,800SF, 2000 built mountain home is the totally redesigned kitchen. Locally owned Meadow Creek Design Studio took down walls and created a stunning chef’s delight that has become the focal point of the great room. The “must have” 2-level pantry will certainly make all your friends jealous. In 2022 the owners enhanced the sustainability of this home by installing 28 solar panels creating an 11.2kW system producing 14,000kWh of power annually. The hazard insurance policy will benefit from the roof that was installed in 2023-Timberline shingles with a lifetime warranty rated Class 4 hail impact, Class A fire, and Class 7158H high wind resistant to 150mph. Upstairs includes two good sized bedrooms, a full bathroom, and a large primary suite configured with a sitting/office area along with a private deck, a 5-piece bath with jetted tub, and a spacious walk-in closet. The walk-out basement has high ceilings, a new kitchenette, family room, 4th bedroom with an attached bath, plus a large bonus room suitable for a gym/craftroom/office/5th bedroom(just add a closet). Outside continues to impress. 1.3 acres of private usable land is a peaceful parklike setting. Flagstone patio with built-in fireplace. Huge, paved driveway offers lots of options. Long RV pad that connects to power/water/septic. Greenhouse and shed are “nice to haves”. The exterior was stained in 2023. Additional perks at this central location include NO HOA, natural gas connection, high-speed internet, county-maintained roads, fast/easy commute down to Denver and El Rancho/I70, and walking distance to O'Fallon Open Space and downtown Kittredge. Evergreen Middle & High schools. Parmalee has received the John Irwin School of Excellence and the Governor’s Distinguished School Improvement Awards as well as being the only elementary school in Evergreen/Conifer designated as a Gift & Talented Center.
$1,390,000
31597 Broadmoor Drive Evergreen, CO 80439
Open House:
Saturday, 5/4 12:00-2:00PM
- Type:
- Single Family
- Sq.Ft.:
- 4,756
- Status:
- NEW LISTING
- Beds:
- 5
- Lot size:
- 0.39 Acres
- Year built:
- 1981
- Baths:
- 4.00
- MLS#:
- IR1008006
- Subdivision:
- The Trails At Hiwan
ADDITIONAL INFORMATION
Located in one of North Evergreen's most exclusive neighborhoods, the Trails at Hiwan; this exquisite two-story residence spans an impressive 4,756 square feet and opens to expansive meadow and lake views. Offering spacious living across five bedrooms and four bathrooms. As you step through the inviting foyer, bathed in soft natural light, the warmth and elegance of the home envelop you. The expansive living room, adorned with a crackling fireplace and panoramic windows, sets the stage for cozy gatherings and serene moments of relaxation. The heart of the home, the gourmet kitchen, boasts modern amenities, including a 6-burner Viking gas cooktop, granite and tile countertops, and ample storage space. Adjacent, the formal dining room invites you to dine in style, with sliding doors leading to a sun-drenched deck overlooking the picturesque surroundings. Upstairs, the three spacious bedrooms offer havens of comfort and tranquility, flooded with sunlight and boasting ample closet space. The primary suite is a true retreat, featuring a walk-in closet and a luxurious sauna, perfect for unwinding after a long day. Downstairs, the versatile lower level offers endless possibilities for entertainment and leisure, with walkout access to meadow views, a game room, a TV room, and an additional bedroom. Outside, the expansive open space beckons, offering a serene backdrop for outdoor activities and moments of reflection overlooking the serene lake. Discover the allure of this exceptional residence in North Evergreen where mountain luxury meets modern convenience; minutes to hiking, biking, horse trails, shopping, dining, and I-70. Just under 35 minutes to downtown Denver. Schedule your visit today and experience the magic of mountain living firsthand.
- Type:
- Single Family
- Sq.Ft.:
- 2,986
- Status:
- NEW LISTING
- Beds:
- 6
- Lot size:
- 2.5 Acres
- Year built:
- 1975
- Baths:
- 3.00
- MLS#:
- 8190822
- Subdivision:
- Evergreen Highlands
ADDITIONAL INFORMATION
Location, location, location! Here's your chance to become a homeowner in the highly coveted Evergreen Highlands neighborhood at an affordable price point. Enjoy the 2.5 acre corner lot with mountain views, southern sun, rocky outcroppings, and a large stone patio that is quite private...perfect for a future hot tub. The home is situated overlooking the 22 acre community recreation area with a stocked fishing pond, tennis/pickleball courts, a playground and barn. Inside, there's great flexible living space that allows you to customize it to your needs. With 6 conforming bedrooms (4 BR septic) there's plenty of space for everyone. Don't need all those bedrooms? How about multiple home offices or a dedicated craft/hobby room? Or carve out a perfect yoga/exercise space or playroom. You'll love the huge Primary suite with massive WIC closet and private deck where you can even glimpse the twinkling lights in Littleton! The possibilities are endless with the layout of this home! Easy commute down to Denver and minutes to schools, supermarkets, and Open Space parks for enjoying the best of foothills living!
$1,100,000
37 Juniper Court Evergreen, CO 80439
- Type:
- Single Family
- Sq.Ft.:
- 3,584
- Status:
- NEW LISTING
- Beds:
- 3
- Lot size:
- 1.5 Acres
- Year built:
- 2000
- Baths:
- 4.00
- MLS#:
- 4252522
- Subdivision:
- Timber Place
ADDITIONAL INFORMATION
More exterior photos coming soon! Escape to the tranquility of this Colorado retreat, nestled on a private wooded street and offering modern amenities in a serene setting. With high-speed internet connectivity, this home seamlessly blends the beauty of nature with contemporary comfort, creating an ideal environment for both relaxation and productivity. Upon entering, the bright and airy front room invites you to unwind while embracing the natural surroundings. The kitchen is a chef's dream, featuring 42" Hickory cabinets, stylish accents, under cabinet lighting, and rich granite slab counters. The open layout seamlessly connects the kitchen to the vaulted dining room and family room, offering stunning views of the forest through the expansive windows. The main floor primary suite provides a luxurious escape, boasting a well-crafted master bath with granite slab counters, a frameless glass shower with a 3-head shower system, and a spacious walk-in closet. Upstairs, the additional bedrooms offer generous space and storage, while the loft provides a versatile work or study area. The lower level is designed for entertainment and relaxation, featuring a spacious theatre area, cozy fireplace, and a gaming or hobby space. Outside, the newer Wind River hot tub and sauna await on the huge covered patio, offering the perfect spot to unwind and enjoy the natural surroundings. With a double entrance driveway, RV parking, and hookups, this home is as practical as it is inviting. Located in close proximity to Bergen Peak Wildlife Area for hiking and a short drive to Echo Mountain for skiing, this property caters to outdoor enthusiasts. Meticulously maintained and thoughtfully upgraded, this home is a true Colorado gem, ready to welcome you to a lifestyle of comfort and natural beauty.
- Type:
- Condo
- Sq.Ft.:
- 1,465
- Status:
- Active
- Beds:
- 2
- Year built:
- 1996
- Baths:
- 2.00
- MLS#:
- 3630809
- Subdivision:
- Rocky Mountain Village Estates
ADDITIONAL INFORMATION
Welcome to Rocky Village Estates, Evergreen's premier 55+ community! This meticulously crafted 2-bedroom, 2-bathroom unit spanning 1465 sq ft welcomes you with its open floor plan, ensuring a cozy and inviting atmosphere from the moment you step in. Convenience is paramount with an elevator granting easy access, eliminating any need to navigate stairs. The complex offers a plethora of amenities, including a spacious community room adorned with a fireplace, fully-equipped kitchen, game room, exercise room, and even a woodworking shop, fostering a sense of community and leisure. For visiting friends and family, a separate guest suite is available for rent, providing them with privacy and comfort during their stay. Safety is a top priority, with the community secured and accessible only via keypad entry, offering peace of mind to residents. Worry less about maintenance as the HOA fee covers a myriad of services, ranging from basic cable TV to hot water in-floor radiant heat, ensuring your comfort throughout the seasons. Additionally, ground and structure maintenance, insurance, sewer, snow removal, trash, recycling, and water are all included, leaving you with more time to enjoy the things that matter most. Convenience extends beyond the community's borders, with numerous stores, restaurants, and shops just a short distance away, fulfilling all your daily needs with ease. Don't let this rare opportunity pass you by; become part of this vibrant and welcoming community today! Whether you're seeking a peaceful retirement or an active lifestyle surrounded by like-minded individuals, Rocky Village Estates offers the perfect blend of comfort, convenience, and community.
$1,150,000
25100 Sunset Lane Evergreen, CO 80439
- Type:
- Single Family
- Sq.Ft.:
- 2,540
- Status:
- Active
- Beds:
- 3
- Lot size:
- 2.69 Acres
- Year built:
- 1982
- Baths:
- 3.00
- MLS#:
- 9050287
- Subdivision:
- Bear Mountain Vista
ADDITIONAL INFORMATION
Welcome to your mountain sanctuary nestled on a cul-de-sac in the breathtaking Evergreen community. This picturesque retreat offers awe-inspiring views of Mt Blue Sky snow-capped peaks that stretch as far as the eye can see. Approach this updated haven and be greeted by the charm of new stone and stucco exterior, enhancing the home's curb appeal. A spacious new Trex deck invites you to soak in the crisp mountain air while enjoying your morning coffee. The spacious great room is adorned with vaulted ceilings, creating an airy and inviting ambiance. The wall of windows bring in an abundance of natural light while framing the stunning mountain views. The home boasts an updated kitchen, perfect for culinary adventures, with stainless steel appliances and an island providing ample counter space for meal prep. There's lots of storage with an abundance of cupboards and a walk in pantry. Retreat to the primary bedroom, where you'll find a full bathroom complete with a shower and jetted soaking tub, heated floors, granite counters and double sinks. The walk-in closet is thoughtfully designed with a custom California Closet organization system. The lower level of the home has a beautifully updated bathroom for the two guest bedrooms to share. There is also a bonus room with a full wet bar and wine fridge, perfect for entertaining. There's a nook full of natural light that is a great place for a home office or to get creative with an easel and paint. For furry family members, a fenced yard awaits, offering a safe and secure space to roam and play. Additionally, a large shed provides convenient storage for outdoor gear, ensuring that all your mountain essentials are within reach. Located just a stone's throw away from downtown Evergreen, convenience is at your fingertips. Enjoy the vibrant atmosphere, explore charming local boutiques, indulge in delectable dining options and traverse endless trails on foot or bike, all within a short distance from your new sanctuary.
$1,200,000
2696 Hiwan Drive Evergreen, CO 80439
- Type:
- Single Family
- Sq.Ft.:
- 3,084
- Status:
- Active
- Beds:
- 4
- Lot size:
- 0.69 Acres
- Year built:
- 1972
- Baths:
- 3.00
- MLS#:
- 5421871
- Subdivision:
- Hiwan
ADDITIONAL INFORMATION
Well-cared-for contemporary mountain home nestled in the coveted Hiwan neighborhood of Evergreen. Architecturally designed as beautifully as it is situated on the gently sloping property, complete with rock outcroppings, mature trees, wildflowers, a garden spigot, a sprinkler system, and multiple covered decks and patios. Follow the covered walkway to the entrance and be greeted by the stunning open living room with wood beam cathedral ceilings and warm hardwood floors that flow throughout the main level—a formal dining room with walkout access to a beautiful large deck. Light and cheery eat-in kitchen surrounded by windows with ample storage and a built-in pantry. The main level also has an office with deck access, laundry room, bedroom, and full bath. Head upstairs to the primary bedroom with an ensuite bathroom, including a large double vanity, shower/tub, water closet, walk-in closet, and access to a private sitting deck. The upper level has two additional bedrooms with ample closet space and a jack-n-jill bathroom. The warm and inviting lower level opens to a large family room with a L-shaped tile wet bar, a hearth room with a stone fireplace, and walkout access to the backyard. 2-Car oversized garage will equip you well for Colorado living, with tons of custom storage shelving, a work table & heater. Easy circle driveway & extra parking pad. Under the deck, you will find a large shed with electrical equipment, as well as even more shelving and storage. This over 3,000 square foot home is just minutes from the esteemed Elk Meadow Park: hiking, biking, and equestrian trail access all the way up to Bergen Peak. Conveniently located between Evergreen's two major shopping and dining areas, Bergen & downtown Evergreen. Under 10 minutes to I-70. Two incredible golf courses are just moments away: Hiwan Golf Club, one of Colorado's finest private courses with views of Bergen Peak, and Evergreen Golf Course, a City of Denver-owned public course at Evergreen Lake.
$770,000
941 Hyland Drive Evergreen, CO 80439
- Type:
- Single Family
- Sq.Ft.:
- 2,440
- Status:
- Active
- Beds:
- 4
- Lot size:
- 1.08 Acres
- Year built:
- 1985
- Baths:
- 3.00
- MLS#:
- 6531614
- Subdivision:
- Hyland Hills
ADDITIONAL INFORMATION
Welcome to this meticulously maintained single-family home in Evergreen. Enjoy the seamless blend of modern comfort and rustic charm. From the inviting living spaces to the tranquil outdoor retreat, every corner exudes warmth and character, with stunning views of the surrounding mountains and lush greenery. Located near the I-70 corridor of Evergreen, surrounded by nature's beauty yet close to amenities. Don't miss this opportunity for effortless mountain living.
| Listing information is provided exclusively for consumers' personal, non-commercial use and may not be used for any purpose other than to identify prospective properties consumers may be interested in purchasing. Information source: Information and Real Estate Services, LLC. Provided for limited non-commercial use only under IRES Rules. © Copyright IRES |
Andrea Conner, Colorado License # ER.100067447, Xome Inc., License #EC100044283, AndreaD.Conner@Xome.com, 844-400-9663, 750 State Highway 121 Bypass, Suite 100, Lewisville, TX 75067

The content relating to real estate for sale in this Web site comes in part from the Internet Data eXchange (“IDX”) program of METROLIST, INC., DBA RECOLORADO® Real estate listings held by brokers other than this broker are marked with the IDX Logo. This information is being provided for the consumers’ personal, non-commercial use and may not be used for any other purpose. All information subject to change and should be independently verified. © 2024 METROLIST, INC., DBA RECOLORADO® – All Rights Reserved Click Here to view Full REcolorado Disclaimer
Evergreen Real Estate
The median home value in Evergreen, CO is $592,100. This is higher than the county median home value of $439,100. The national median home value is $219,700. The average price of homes sold in Evergreen, CO is $592,100. Approximately 74.85% of Evergreen homes are owned, compared to 17.08% rented, while 8.07% are vacant. Evergreen real estate listings include condos, townhomes, and single family homes for sale. Commercial properties are also available. If you see a property you’re interested in, contact a Evergreen real estate agent to arrange a tour today!
Evergreen, Colorado 80439 has a population of 8,516. Evergreen 80439 is less family-centric than the surrounding county with 30.36% of the households containing married families with children. The county average for households married with children is 31.17%.
The median household income in Evergreen, Colorado 80439 is $102,510. The median household income for the surrounding county is $75,170 compared to the national median of $57,652. The median age of people living in Evergreen 80439 is 47.3 years.
Evergreen Weather
The average high temperature in July is 80.5 degrees, with an average low temperature in January of 12.1 degrees. The average rainfall is approximately 21 inches per year, with 82.8 inches of snow per year.
