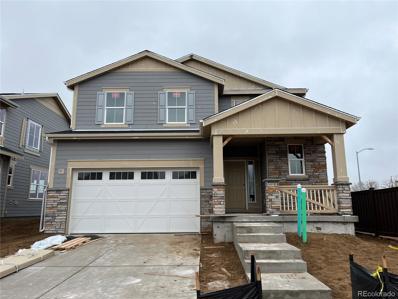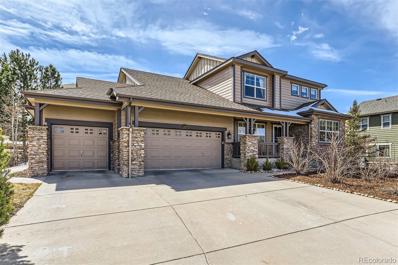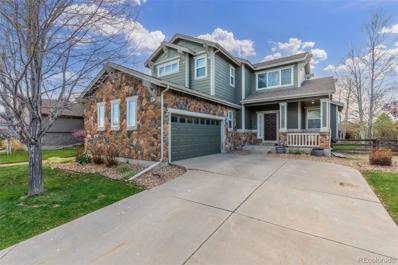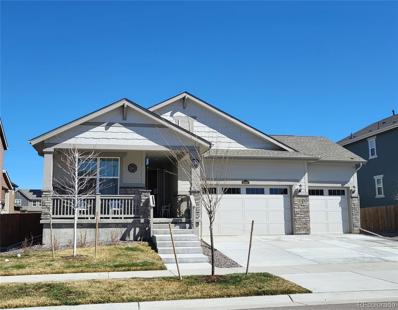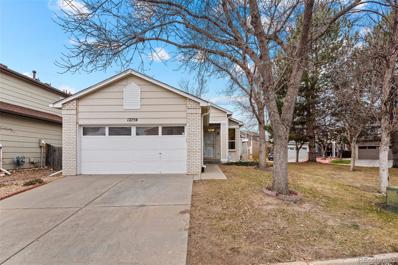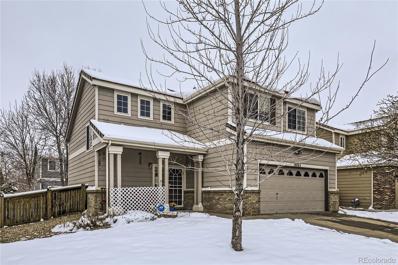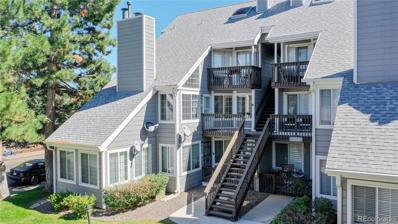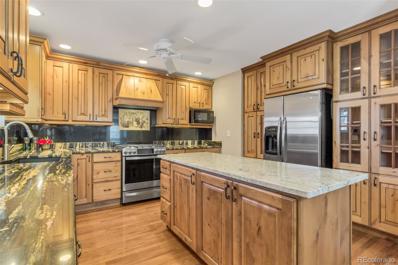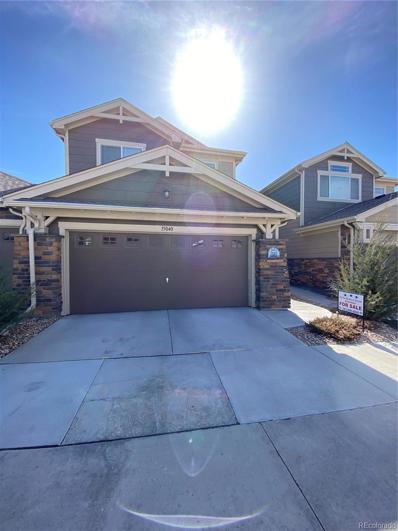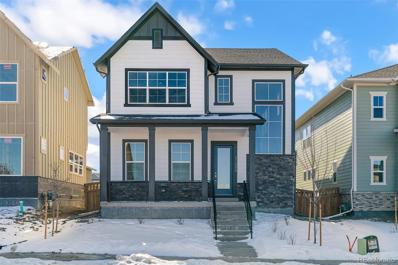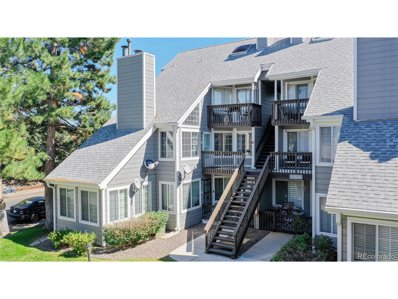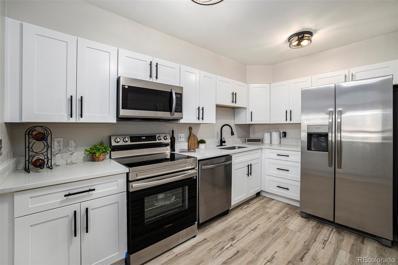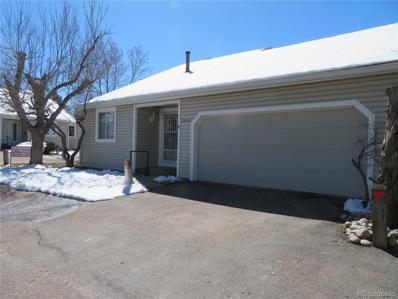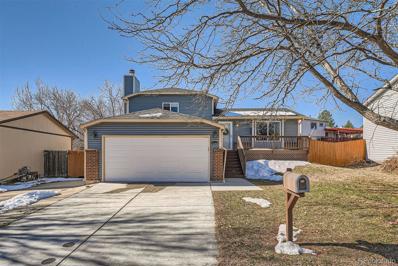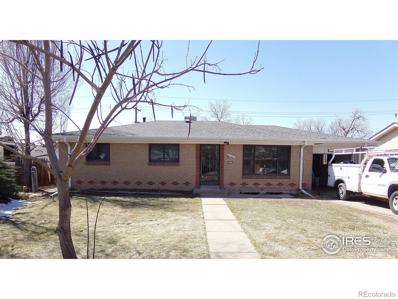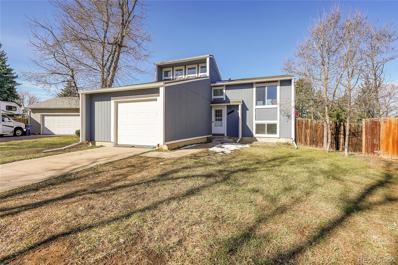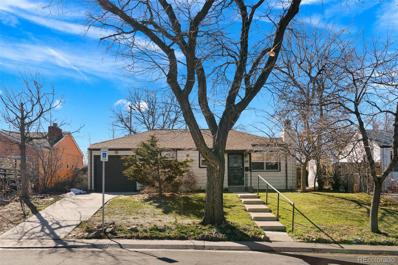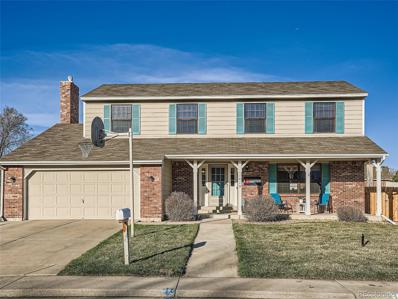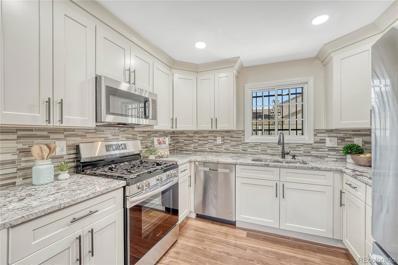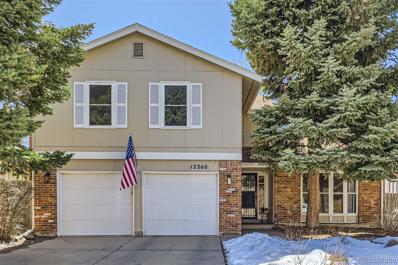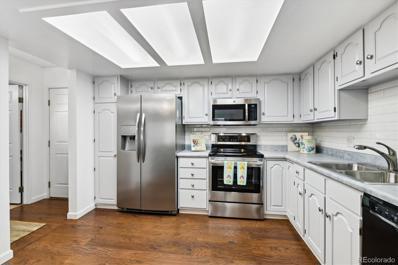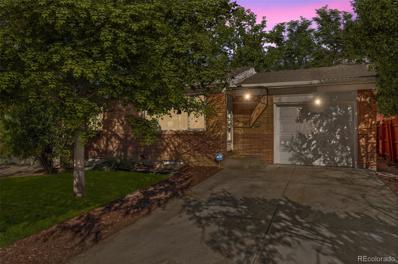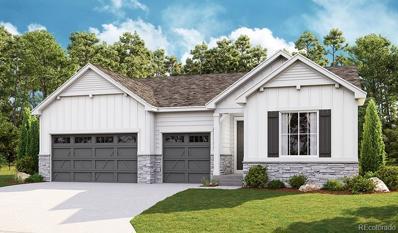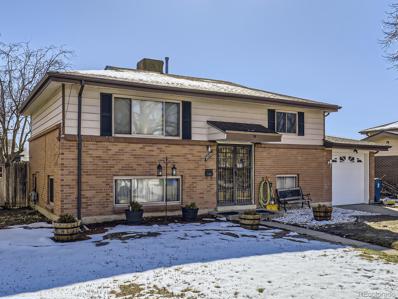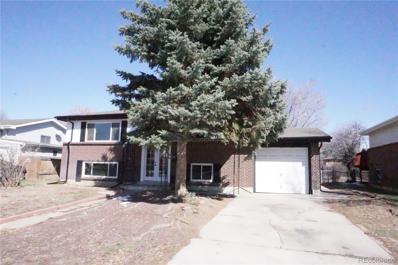Aurora CO Homes for Sale
- Type:
- Single Family
- Sq.Ft.:
- 1,883
- Status:
- Active
- Beds:
- 3
- Lot size:
- 0.13 Acres
- Year built:
- 2024
- Baths:
- 3.00
- MLS#:
- 5888848
- Subdivision:
- Green Valley Ranch
ADDITIONAL INFORMATION
Anticipated Completion July 2024!This beautiful new Elbert 2-story in Green Valley Ranch is on a corner and features, 3 beds, 2.5 baths, laundry, great room, kitchen, dining room, crawlspace, 2 car garage and more. Gorgeous upgrades and finishes throughout including a high ceiling entrance, large mudroom & pantry, slab quartz counters & island, luxury vinyl plank throughout the main floor, stainless steel appliances, carpeting upstairs and more. Lennar provides the latest in energy efficiency and state of the art technology with several fabulous floorplans to choose from. Energy efficiency, and technology/connectivity seamlessly blended with luxury to make your new house a home. Green Valley Ranch offers single family homes for every lifestyle. Close to dining, shopping, entertainment and other amenities. Don't miss your opportunity. Located in a metro district. Photos are model only and subject to change. All homes pay a transfer fee of one half of one percent of sales price paid by buyer to a seller for a residence located in the community.
- Type:
- Single Family
- Sq.Ft.:
- 3,187
- Status:
- Active
- Beds:
- 5
- Lot size:
- 0.24 Acres
- Year built:
- 2003
- Baths:
- 4.00
- MLS#:
- 7363652
- Subdivision:
- Creekside Eagle Bend
ADDITIONAL INFORMATION
Beautiful home located on quiet Cul-de-sac with 5 bedrooms, 3.5 baths, an oversized 3 car garage and approximately 1500 sq. foot of basement storage that could easily be finished if desired. An abundance of windows allows natural light to fill the open floor plan with vaulted ceilings. Main level offers an office and a formal sitting/dining area upon entry to this wonderful home. Large kitchen with spacious breakfast nook seamlessly flow into the Family room. Remarkable main floor primary suite boasts privacy, a large walk in closet and a gorgeous bathroom remodel with freestanding tub and glass tile walk in shower. Primary suite also offers an additional sitting area with a variety of uses available. Upstairs offers a lovely loft with dramatic overlook, 3 bedrooms and a full bath. A private bedroom and full bath have recently been added to the large basement and was fully permitted. Gorgeous stone enclosed patio surrounded by trees and greenery makes sitting out back a peaceful place to enjoy Colorado summer evenings. Side yard can be fully fenced if desired. Convenience is key with E470 just a few short minutes away and an abundance of shopping, restaurants & medical facilities. Cherry Creek Schools.
- Type:
- Single Family
- Sq.Ft.:
- 2,118
- Status:
- Active
- Beds:
- 4
- Lot size:
- 0.16 Acres
- Year built:
- 2006
- Baths:
- 3.00
- MLS#:
- 1966098
- Subdivision:
- Adonea, Adonea Sub
ADDITIONAL INFORMATION
**2.5% Assumable VA Loan for eligible Military/VA Buyers** This beautiful home is located in the desirable Adonea community! It sits privately on the lot and offers 4 bedrooms and 2 bathrooms upstairs, along with a powder room and laundry on the main level. With no neighbors behind the spacious fenced backyard with putting green, this home has plenty of room to play. Very close to one of the beautiful, large parks in the community where summertime bustles with activity during the Friday Food Truck nights and Movies in the Park! Other organized annual events include an Easter Egg Hunt, Fall Festival, Santa Parade, and much more! The welcoming covered front porch is great for coffee anytime and the large 2-car garage has extra space to store bikes and toys. Inside, the main floor includes a large living room with gas fireplace, art niches and large windows looking to the backyard. Hardwood flooring throughout the main floor and in the primary bedroom adds a warm feel. A large eating area with slider to the backyard flagstone patio allows for easy entertaining and dining inside and out. In the kitchen, granite counters, breakfast bar, wood cabinetry complete with newer stainless steel appliances.The pantry and 42” cabinets offer plenty of storage. Next to the kitchen is a half bathroom and dining room area which is currently being used as an office. The laundry room acts as a pass through to the 2-car garage and has room for coats and shoes. Upstairs, the primary suite is spacious with vaulted ceilings. An attached freshly painted 5-piece bathroom includes a soaking tub, shower, 2-sink vanity and a custom walk-in closet. Three additional bedrooms are on the upper level which share a bathroom with tub/shower and 2-sink vanity. The unfinished basement is large and offers an open slate for additional living and entertaining space. Community pool, park and club house are nearby. Easy access to E-470, I-70, DIA, Aurora Sports Complex, Murphy Creek Golf and Buckley AFB.
$770,000
24447 E Ada Avenue Aurora, CO 80018
- Type:
- Single Family
- Sq.Ft.:
- 3,966
- Status:
- Active
- Beds:
- 4
- Lot size:
- 0.16 Acres
- Year built:
- 2021
- Baths:
- 3.00
- MLS#:
- 6544591
- Subdivision:
- Waterstone
ADDITIONAL INFORMATION
This absolutely stunning ranch home with finished basement is ready to move in. Bright and Well maintained home with 4 beds, 3 baths, and 3 car garage in Waterstone community, You will love the spacious and a flowing floor plan between the great room, dining room, and kitchen, The many windows throughout the home flood it with natural light, Entertain family and friends in your amazing kitchen, featuring stainless steel appliances, beautiful cabinets, gorgeous granite counters, pantry, and a island, Gorgeous upgrades and finishes throughout, Deck access from the dining room will make a wonderful gathering place, Spacious primary bedroom, primary bathroom with dual vanities, step-in shower, and walk-in closet, In addition to the main living areas, this property has a finished basement with a huge family room/media space, bedroom, office, and exercise room, Great location, Close to shopping, entertainment, dining, parks, open space and trails.
- Type:
- Single Family
- Sq.Ft.:
- 1,122
- Status:
- Active
- Beds:
- 2
- Lot size:
- 0.08 Acres
- Year built:
- 1994
- Baths:
- 2.00
- MLS#:
- 8131456
- Subdivision:
- Parkside
ADDITIONAL INFORMATION
Welcome Home to your charming & recently updated 2 Bedroom/2 Bathroom home in Parkside by Utah Park! Homes in Parkside come on the market infrequently and are rare. This home is even rare because it has some land (owned by HOA) to the north of the home, so it feels much more private. This charming yet spacious home features an open-concept floor plan on the main level and flows seamlessly from the large living room to the dining room and into the kitchen. The home's main level features an open concept throughout with brand new carpet, brand new paint, vaulted ceilings, ceiling fan, sliding glass doors to the backyard, and a nice open kitchen. Upstairs you will find the sizeable primary bedroom with its own primary three-quarter bath, a spacious walk-in closet, & tons of natural light. On the main level is a second bedroom (or home office), full bathroom with a shower/bathtub, linen closet, and mudroom with a washer and dryer hookup. The basement is unfinished and ready to make all yours; add a bedroom or two, more hang-out space, and another bath. The basement has multiple egress windows and rare higher ceilings. Step outside to your private backyard oasis with a quaint back patio, a lovely yard, and a fence. This home has a great location; it is just down the street from Peoria Hills Park and is close to Utah Park & Pool, Jewell Wetlands Park, The Medical Center of Aurora, Aurora Hills Golf Course, etc.
$480,000
19765 E 58th Drive Aurora, CO 80019
- Type:
- Single Family
- Sq.Ft.:
- 1,406
- Status:
- Active
- Beds:
- 3
- Lot size:
- 0.12 Acres
- Year built:
- 2001
- Baths:
- 3.00
- MLS#:
- 4131294
- Subdivision:
- Singletree At Dia
ADDITIONAL INFORMATION
This charming home is clean and ready to move in. Well loved by the only owner over 20 years, the function and layout is ideal. Three good sized bedrooms upstairs include a huge primary with ensuite, and a functional second full bath. An open living and kitchen make for perfect flow on the main level. A well cared-for yard has annuals that pop in the spring, and lush grass in the summer. South facing makes winter snow melt easily. Move in and enjoy this lovely home today.
- Type:
- Condo
- Sq.Ft.:
- 1,061
- Status:
- Active
- Beds:
- 2
- Year built:
- 1985
- Baths:
- 1.00
- MLS#:
- 7993065
- Subdivision:
- Cedar Cove
ADDITIONAL INFORMATION
Welcome to urban living in this updated 2-bedroom, 1-bathroom Aurora condo, now featuring a loft and refreshed floor plan. As you step inside, you're greeted by a spacious living area with updated flooring, illuminated by natural light streaming through large windows. The kitchen has been transformed into a modern culinary haven, showcasing sleek granite countertops, stainless steel appliances, and chic cabinetry. Upstairs, the versatile loft space offers endless possibilities, whether as a home office, entertainment area, or additional living space. Both bedrooms provide serene retreats with ample closet space and plush carpeting. The updated bathroom boasts modern fixtures and a sleek vanity. Outside, a private balcony invites you to relax and enjoy the surrounding neighborhood views. Conveniently located in Aurora, this condo provides easy access to shopping, dining, parks, and entertainment options. With its stylish finishes and contemporary design, this residence offers an unparalleled urban retreat. Welcome home to modern comfort and convenience.
- Type:
- Condo
- Sq.Ft.:
- 2,117
- Status:
- Active
- Beds:
- 2
- Year built:
- 1980
- Baths:
- 3.00
- MLS#:
- 5545669
- Subdivision:
- Heather Gardens
ADDITIONAL INFORMATION
Spring is HERE and so is your perfect home! This fully updated ranch style patio home is just what you've been holding out for! Gleaming hard wood floors, knotty alder cabinets, soft close drawers, granite countertops, open concept kitchen, contemporary lighting & stainless steel appliances. MAIN LEVEL LAUNDRY HOOK UPS!! Vaulted ceilings, gas fireplace, large primary suite with loads of storage, plantation shutters. Popcorn ceiling removed! Full house humidifier. Full finished basement with an additional non-conforming bedroom and a full bathroom. Large 2 car garage with plenty of built ins. This home is WALKING DISTANCE to the Heather Gardens Clubhouse. Enjoy the active 55+ lifestyle of Heather Gardens with a full-service clubhouse featuring indoor and outdoor pools, Jacuzzi, sauna, and an excellent workout facility. Take advantage of the fine dining of Rendezvous restaurant with weekly buffet and events. Dozens of clubs, classes, and social opportunities await you! Come join this vibrant community and take advantage of a maintenance free, resort style of living.
- Type:
- Townhouse
- Sq.Ft.:
- 2,677
- Status:
- Active
- Beds:
- 3
- Year built:
- 2017
- Baths:
- 4.00
- MLS#:
- 5043340
- Subdivision:
- Pioneer Hills
ADDITIONAL INFORMATION
Please check out this Beautiful 3 Bedroom 4 bathroom over 2677 sq ft finished Town home with full finished basement , This walkout finished basement is prefect for your work-out dream , all exercise equipment is available for sale ,Basement storage area is great for your children study , The Main floor office is make for you work from home , The family is located in the basement , the extra large master bedroom can give you all the space you need , Close to home depot , Walmart , all other restaurant , shopping and major road . the eat-in breakfast bar is large enough for 4 people next to the dining area , fireplace give you extra warn air .
$659,990
21056 E 62nd Drive Aurora, CO 80019
- Type:
- Single Family
- Sq.Ft.:
- 2,581
- Status:
- Active
- Beds:
- 3
- Lot size:
- 0.1 Acres
- Year built:
- 2024
- Baths:
- 3.00
- MLS#:
- 8213162
- Subdivision:
- Painted Prairie
ADDITIONAL INFORMATION
Welcome to your dream home in the picturesque neighborhood of Painted Prairie! This newly constructed, traditional-style single family home is the epitome of luxury living. Step inside and be greeted by soaring 10-foot ceilings that create an open and airy atmosphere throughout. With 3 bedrooms and 2.5 bathrooms, including a stunning en suite, this home offers ample space for you and your loved ones. The spacious living room is perfect for entertaining guests or simply relaxing with your family. The dining room is ideal for hosting dinner parties and creating lasting memories. The kitchen is a chef's dream, featuring quartz countertops and top-of-the-line appliances. The laminate and tile flooring add a touch of elegance to every room. The laundry room provides convenience and functionality. Outside, you'll find a charming porch where you can enjoy your morning coffee or unwind after a long day. The fenced yard offers privacy and a safe space for children and pets to play. Located in the desirable town of Painted Prairie, this home is surrounded by a rich history and vibrant community. Explore the local shops, restaurants, and parks, or take a short drive to nearby attractions. With easy access to major highways and amenities, this location offers the perfect balance of tranquility and convenience. Don't miss your chance to own this exquisite home in Painted Prairie. Contact us today to schedule a private tour and start living the luxury lifestyle you deserve!
- Type:
- Other
- Sq.Ft.:
- 1,061
- Status:
- Active
- Beds:
- 2
- Year built:
- 1985
- Baths:
- 1.00
- MLS#:
- 7993065
- Subdivision:
- Cedar Cove
ADDITIONAL INFORMATION
Welcome to urban living in this updated 2-bedroom, 1-bathroom Aurora condo, now featuring a loft and refreshed floor plan. As you step inside, you're greeted by a spacious living area with updated flooring, illuminated by natural light streaming through large windows. The kitchen has been transformed into a modern culinary haven, showcasing sleek granite countertops, stainless steel appliances, and chic cabinetry. Upstairs, the versatile loft space offers endless possibilities, whether as a home office, entertainment area, or additional living space. Both bedrooms provide serene retreats with ample closet space and plush carpeting. The updated bathroom boasts modern fixtures and a sleek vanity. Outside, a private balcony invites you to relax and enjoy the surrounding neighborhood views. Conveniently located in Aurora, this condo provides easy access to shopping, dining, parks, and entertainment options. With its stylish finishes and contemporary design, this residence offers an unparalleled urban retreat. Welcome home to modern comfort and convenience.
- Type:
- Condo
- Sq.Ft.:
- 1,200
- Status:
- Active
- Beds:
- 2
- Year built:
- 1973
- Baths:
- 2.00
- MLS#:
- 6625637
- Subdivision:
- Heather Gardens
ADDITIONAL INFORMATION
BRAND NEW! Fully remodeled 2 bedroom, 2 bath home in spectacular and secure Heather Gardens senior living community. Everything has been redone! New flooring throughout, new tile throughout, new appliances, new kitchen cabinets & countertops, new bathroom vanities and fixtures, new lighting, new paint -- everything is NEW! Amenities including Clubhouse, Coin Laundry (down the hall from your unit, same floor), Elevator(s), Fitness Center, Front Desk, Secure building entry, Golf Course, On Site Management, Park, Parking, Pool, Security, Spa/Hot Tub, Storage, Tennis Court(s), Trail(s) Welcome home to your brand new unit!
- Type:
- Townhouse
- Sq.Ft.:
- 2,394
- Status:
- Active
- Beds:
- 3
- Year built:
- 1980
- Baths:
- 3.00
- MLS#:
- 9595519
- Subdivision:
- Heather Gardens
ADDITIONAL INFORMATION
This is a rare 3 bedroom patio home in the desirable Heather Gardens neighborhood. Wood burning fireplace in the living room. Large family room in the basement, along with a newer water heater in the laundry area. Close to shopping, transportation, and it is also an over 55+ community. HOA covers everything from exterior maintenance, insurance, water and street maintenance. This is a non smoking, 55+community. Fast close on this property. It is really a nice unit. Buyer and/or agent to verify HOA, SF, etc.
$500,000
17488 E Grand Drive Aurora, CO 80015
- Type:
- Single Family
- Sq.Ft.:
- 1,822
- Status:
- Active
- Beds:
- 3
- Lot size:
- 0.14 Acres
- Year built:
- 1981
- Baths:
- 2.00
- MLS#:
- 8787734
- Subdivision:
- Summer Valley
ADDITIONAL INFORMATION
Welcome to 17488 E Grand Drive in the esteemed Cherry Creek School District, nestled within the sought-after Summer Valley neighborhood. Boasting 3 bedrooms, 2 bathrooms, and a partially finished basement, it provides ample space for comfortable living. You'll appreciate the flexibility to park your RV, boat, or additional vehicles on the side of the house. Enjoy the ease of extra parking or indulge in outdoor activities in the spacious and private yard. This home offers not just a place to live, but a lifestyle enriched by its desirable location and practical features. Don't miss the opportunity to make 17488 E Grand Drive your new home. Schedule a tour today and experience the charm and convenience it has to offer.
$430,000
3065 Ursula Street Aurora, CO 80011
- Type:
- Single Family
- Sq.Ft.:
- 2,352
- Status:
- Active
- Beds:
- 6
- Lot size:
- 0.18 Acres
- Year built:
- 1958
- Baths:
- 2.00
- MLS#:
- IR1005632
- Subdivision:
- Morris Heights Filing No 3
ADDITIONAL INFORMATION
Ranch home with 5 bedrooms, 2 baths & 1 car garage * Light TLC required, so bring your paint & brush to transform this house into your dream home * Main floor Living room, Dining space with access to covered patio, Kitchen, bath and 3 bedrooms * Basement with flex room, 3 non-conforming bedrooms, laundry space & Mother-in-law kitchen * Quiet West facing backyard with plenty of Sunshine backing to Sand Creek Reginal Greenway, Parklane Swimming Pool (temporary closed) & Park Lane Elementary School grounds * Convenient to I-70 & I-225, 10 min. walk to the University of Anschutz Medical Campus, 15 min. walk to Fitzsimons Light Rail Station * Close to trails, parks, hospitals, Stapleton & DIA * Sold "As-Is" *
- Type:
- Single Family
- Sq.Ft.:
- 1,428
- Status:
- Active
- Beds:
- 3
- Lot size:
- 0.16 Acres
- Year built:
- 1982
- Baths:
- 2.00
- MLS#:
- 4906519
- Subdivision:
- Hampden Hills
ADDITIONAL INFORMATION
Presenting this exceptional single-family property located in Aurora, CO. With a generous 1428 sqft of living space, this home offers a comfortable and functional environment for you and your family to enjoy. The living room is a versatile space, featuring light hardwood/wood-style floors and an elegant chandelier. It provides a welcoming atmosphere for entertaining guests or simply relaxing with loved ones. The kitchen is thoughtfully designed with white cabinets, stainless steel appliances, and light wood-type flooring, offering a modern and efficient workspace for culinary endeavors. The primary bedroom is a tranquil retreat, complete with an ensuite bathroom, light carpet, and a ceiling fan for optimal comfort. The additional bedrooms offer versatility and can be tailored to suit your specific needs, whether it be a home office, a guest room, or a playroom. Outside, the property presents a well-maintained front yard and a garage, providing convenience and ample space for parking. The backyard features a deck, offering an outdoor oasis for relaxation and al fresco dining. Additionally, the property includes a den with a stone fireplace, providing a cozy ambiance for intimate gatherings. A laundry room adds convenience to everyday life. Located in a desirable community, this property offers access to various amenities and recreational opportunities. Enjoy the tranquility of the neighborhood while being within reach of shopping, dining, and entertainment options. With its well-appointed rooms, modern features, and convenient location, this property presents an excellent opportunity to create a comfortable and enjoyable lifestyle.
$349,900
1121 Galena Street Aurora, CO 80010
- Type:
- Single Family
- Sq.Ft.:
- 736
- Status:
- Active
- Beds:
- 2
- Lot size:
- 0.14 Acres
- Year built:
- 1950
- Baths:
- 1.00
- MLS#:
- 7640607
- Subdivision:
- Hillside
ADDITIONAL INFORMATION
Welcome home! This light and bright 2 bedroom, 1 bath bungalow is waiting for the perfect owner. Wood flooring throughout, multiple closets, and gas fireplace are some of the features of this 736 SF home. Featuring spacious front and backyard on a quiet street, this house is waiting for your personal touch. Great gardening spaces with an enclosed backyard. The attached garage offers an additional place to hangout, work on hobbies, setup an office, or park your car. Within walking distance to the Aurora Arts District, this cute home is perfect for anyone wanting to get away from city life, while still close enough to city activities. DIA, Stapleton, Stanley Marketplace, and Lowry are minutes away. Showings start Sat. Mar 23
- Type:
- Single Family
- Sq.Ft.:
- 2,950
- Status:
- Active
- Beds:
- 5
- Lot size:
- 0.2 Acres
- Year built:
- 1987
- Baths:
- 4.00
- MLS#:
- 8746197
- Subdivision:
- Brookvale
ADDITIONAL INFORMATION
The pride of ownership shows in this meticulously maintained and beautifully updated home featuring 2950 square feet of finished living space with 5 large bedrooms and 4 bathrooms. Step inside to discover an inviting foyer adorned with gleaming hardwood floors extending through to the kitchen, creating a sense of warmth and sophistication with an in-kitchen eating space and a formal dining room. The spacious living areas are ideal for both intimate gatherings and entertaining. Enjoy the worry-free new air conditioning and furnace, new carpeting (stairs and entire upper level), and newer stainless steel appliances including the double-door refrigerator, oven, over-the-range microwave, and dishwasher. The professionally finished basement includes an office/TV/game room, a large bedroom, an attached 3/4 bathroom, and a large laundry room with 2 washers and gas dryers (220 electric is available). You'll be captivated by this home's blend of modern elegance and timeless charm. The spacious 2-car garage features a workbench, rafter, and built-in shelves for storage. The driveway is extended so there is an extra off-street parking space. Two large gates give access to the backyard/additional storage. The home backs to open space and a walking trail. Enjoy the covered porches on the front and back and the easy-care yard with an automatic sprinkler system and a storage shed in the backyard.
- Type:
- Townhouse
- Sq.Ft.:
- 2,610
- Status:
- Active
- Beds:
- 3
- Lot size:
- 0.05 Acres
- Year built:
- 1980
- Baths:
- 3.00
- MLS#:
- 4682678
- Subdivision:
- Woodrim
ADDITIONAL INFORMATION
CONTRACT FELL! YOUR CHANCE! ABSOLUTELY SPECTACULAR! SPARKLING! Brand New Kitchen* New Cabinets* New Granite countertop* New Stainless appliances* Self-cleaning Gas range* New Stainless sink* New Hardware throughout* New light fixtures* Wide plank hardwood* Windows replaced in 2008 and 2019* Open Dining room/living room* Solar tube skylights* New carpet throughout main floor* Entire home painted up and down* Newly updated Main full bath* Newly tiled floors in all baths* Newly updated Primary bath* Primary Br. Walk-in closet plus 2nd closet* New light fixtures in all baths* New Mirrors in all baths* New cabinets in all baths* New sinks and faucets in all baths* Fully finished basement* Non-conforming basement bedroom* Huge Game room/family in basement* Separate room suitable for study in basement* New bath in basement* Water heater new in 2020* Large laundry room includes washer/dryer and freezer* Central Air Conditioning* 2 car attached garage* Marvelous move in ready home*
- Type:
- Single Family
- Sq.Ft.:
- 2,326
- Status:
- Active
- Beds:
- 4
- Lot size:
- 0.11 Acres
- Year built:
- 1973
- Baths:
- 3.00
- MLS#:
- 6619944
- Subdivision:
- The Dam
ADDITIONAL INFORMATION
Price reduced for quick sale; sometimes good things get even better! Beautiful 4-bedroom home, with 3 bathrooms, Upgrades include New Windows and sliding glass door, New Roof! New Exterior & interior paint! Hardwood floors refinished throughout! New Designer remodeled kitchen, with Bosch appliances, double convection oven, induction range cook top, touchless Moen faucet, Leathered quartzite countertops, you will not find another kitchen like this in this price range! Popcorn ceilings removed from main floor. New stair railing! New water heater! New furnace/central ac! New whole house humidifier! New insulation! New 21 X 12 covered deck and an additional 20 X 12 uncovered deck! New Fence back yard. New sewer line from House to main! 2 Car garage! New Front and back yard landscaping with drip irrigation and sprinkler system. walking distance to parks, clubhouse, pool and tennis courts. Truly a must-see opportunity! Take a look!
- Type:
- Condo
- Sq.Ft.:
- 1,290
- Status:
- Active
- Beds:
- 2
- Year built:
- 1983
- Baths:
- 2.00
- MLS#:
- 9594191
- Subdivision:
- Heather Gardens
ADDITIONAL INFORMATION
Welcome to **13931 E Marina Dr. #105**, a gem nestled in the heart of Heather Gardens, Aurora's Premier 55+ Community. This spacious 1290 sq. ft. residence boasts an open floor plan with 2 bedrooms and 2 bathrooms, offering the perfect blend of comfort and style.The home features **LVT waterproof flooring** and fresh paint throughout, creating a bright and welcoming atmosphere. The kitchen is a chef's dream with **stainless steel appliances**, including a **new Bosche dishwasher**, refinished countertops, and a beveled subway tile backsplash. Both bathrooms have been updated with new tile surrounds and new vanities, and the master bathroom offers a handicap-accessible roll-in shower for added convenience.The master bedroom is a true retreat, complete with new carpeting, a new wall AC unit, and a large walk-in closet. The open lanai overlooks a serene green belt, providing a peaceful outdoor space to relax and unwind.This property comes with two underground parking spaces, #18 & #68C, a laundry room with additional storage, and a **dedicated storage unit**. Located in an Atrium building, residents have access to two elevators for easy mobility.As a resident of Heather Gardens, you'll have access to a wealth of amenities. The newly built clubhouse is home to a fitness center, restaurant, pools, game rooms, and offers a variety of classes and events. Experience the best of 55+ living at 13931 E Marina Dr. #105. Welcome home! Make your offer today!! Motivated Seller!!
$449,000
1220 Alton Street Aurora, CO 80010
- Type:
- Single Family
- Sq.Ft.:
- 1,564
- Status:
- Active
- Beds:
- 4
- Lot size:
- 0.14 Acres
- Year built:
- 1955
- Baths:
- 2.00
- MLS#:
- 2389061
- Subdivision:
- Brooklyn
ADDITIONAL INFORMATION
Your dream home awaits in the darling Brooklyn neighborhood of Aurora! This charming residence is ready for you to call it yours, offering an unbeatable combination of space, style, and value. With 4 bedrooms and 2 bathrooms, there is room for it all at an irresistible price. Step inside and discover a home that's been thoughtfully updated with exquisite touches throughout. From beautiful cabinetry and granite countertops to gorgeous laminate wood floors and brand new carpet, every detail has been carefully selected to enhance your living experience. But the allure doesn't end there. Get ready to make this massive backyard your newest Colorado hangout, complete with a sprawling yard, mature landscaping, and a double gate with alley access. Whether you're hosting summer barbecues or simply unwinding under the stars, this outdoor oasis is sure to impress. And with recent upgrades including a brand new furnace and an attic fan to keep you cool all summer long, you'll have peace of mind knowing that comfort is always within reach. Location, Location, Location! This fantastic home offers easy access to all of Denver Metro's hottest spots, including top dining destinations like Mason's Dumplings, Carm & Gia, and the renowned Stanley Marketplace featuring the award-winning Annette restaurant. You are minutes away from the Fitzsimons Campus including The Children's, VA and CU/UC Health hospitals. Plus, with the surrounding neighborhood experiencing an exciting transformation with new developments all around, one could expect increased home values and enhanced amenities in the years to come.
$1,099,950
7232 S Waterloo Way Aurora, CO 80016
- Type:
- Single Family
- Sq.Ft.:
- 4,599
- Status:
- Active
- Beds:
- 5
- Lot size:
- 0.18 Acres
- Year built:
- 2024
- Baths:
- 5.00
- MLS#:
- 1564213
- Subdivision:
- Mead At Southshore
ADDITIONAL INFORMATION
**!!READY SUMMER 2024!!**This expansive Powell home is ready to impress residents with its beautiful finishes and the convenience of main-floor living. Past the covered entry a generous bedroom, bath and convenient study welcomes you. The open layout leads you to the back of the home where a beautiful gourmet kitchen awaits and features a quartz center island, walk-in pantry and stainless steel appliances. Beyond, the open dining room flows into the welcoming great room with a fireplace and access to the covered patio. The nearby primary suite showcases a spacious his and her walk-in closet and a private five piece bath. Accommodate family or guests with another secondary bedroom with an en suite bath. A convenient laundry, mudroom and powder complete the main level. If that wasn’t enough, this exceptional home includes a finished basement that boasts a wide-open, versatile rec room with a stunning wet bar, a flex room and two basement bedrooms with a walk-in closets and shared bath.
$447,000
3056 Zion Street Aurora, CO 80011
- Type:
- Single Family
- Sq.Ft.:
- 1,728
- Status:
- Active
- Beds:
- 4
- Lot size:
- 0.18 Acres
- Year built:
- 1964
- Baths:
- 2.00
- MLS#:
- 8777372
- Subdivision:
- Morris Heights
ADDITIONAL INFORMATION
Make this your new home! This beautiful home has 4 bedrooms, 2 bathrooms (remodeled), 1,728 SQFT, a fully fenced backyard with a privately fenced yard with a covered patio is ready to see your summer nights under the stars while grilling out with your family and friends! Best of all NO HOA!! Home is within easy access to Shopping, Anschutz, the Light Rail, I-70 & I-225, as well as within a quick drive to both DIA, Downtown & DTC. This Home will not last long!!
$499,000
3036 Abilene Street Aurora, CO 80011
- Type:
- Single Family
- Sq.Ft.:
- 1,728
- Status:
- Active
- Beds:
- 4
- Lot size:
- 0.16 Acres
- Year built:
- 1964
- Baths:
- 2.00
- MLS#:
- 7285554
- Subdivision:
- Morris Heights
ADDITIONAL INFORMATION
If you're looking for a home ready to move into and to start enjoying life... this is the home for you, completely updated throughout. This lovely home features 4 bedrooms and 2 custom finished bathrooms that feature new vanities, custom chosen tile and of course new fixtures and lighting. The upper level has a spacious kitchen with all new appliances, beautiful granite countertops and nicely chosen cabinetry and fabulous tiled floors. The rest of the upper level features beautifully refinished natural hardwood floors, 2 bedrooms and a full bathroom, as well. The lower level also has 2 bedrooms and a 3/4 bathroom plus a large bonus room that can be used as a family room, craft room, large office/flex area, whatever your imagination can think of. The spacious laundry/mud room is perfect for coats/shoes, sports bags, etc. where you can access the garage. There is an access door to the spacious back yard, through the garage, as well. Close to shopping, restaurants and business access, this is a great location. Buyer and/or Buyer's agent to verify all information.
Andrea Conner, Colorado License # ER.100067447, Xome Inc., License #EC100044283, AndreaD.Conner@Xome.com, 844-400-9663, 750 State Highway 121 Bypass, Suite 100, Lewisville, TX 75067

The content relating to real estate for sale in this Web site comes in part from the Internet Data eXchange (“IDX”) program of METROLIST, INC., DBA RECOLORADO® Real estate listings held by brokers other than this broker are marked with the IDX Logo. This information is being provided for the consumers’ personal, non-commercial use and may not be used for any other purpose. All information subject to change and should be independently verified. © 2024 METROLIST, INC., DBA RECOLORADO® – All Rights Reserved Click Here to view Full REcolorado Disclaimer
| Listing information is provided exclusively for consumers' personal, non-commercial use and may not be used for any purpose other than to identify prospective properties consumers may be interested in purchasing. Information source: Information and Real Estate Services, LLC. Provided for limited non-commercial use only under IRES Rules. © Copyright IRES |
Aurora Real Estate
The median home value in Aurora, CO is $477,490. This is higher than the county median home value of $361,000. The national median home value is $219,700. The average price of homes sold in Aurora, CO is $477,490. Approximately 55.09% of Aurora homes are owned, compared to 40.55% rented, while 4.36% are vacant. Aurora real estate listings include condos, townhomes, and single family homes for sale. Commercial properties are also available. If you see a property you’re interested in, contact a Aurora real estate agent to arrange a tour today!
Aurora, Colorado has a population of 357,323. Aurora is less family-centric than the surrounding county with 34.99% of the households containing married families with children. The county average for households married with children is 35.13%.
The median household income in Aurora, Colorado is $58,343. The median household income for the surrounding county is $69,553 compared to the national median of $57,652. The median age of people living in Aurora is 34.2 years.
Aurora Weather
The average high temperature in July is 87.8 degrees, with an average low temperature in January of 18 degrees. The average rainfall is approximately 16.7 inches per year, with 53.8 inches of snow per year.
