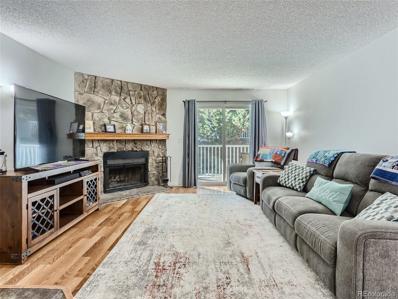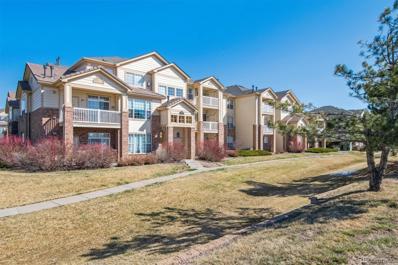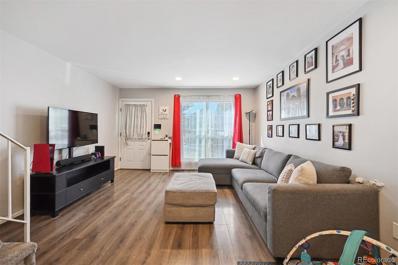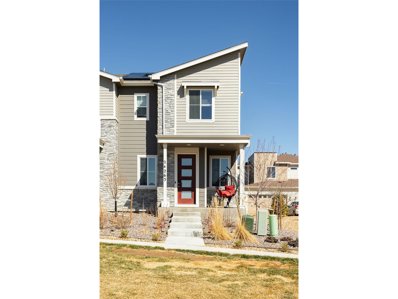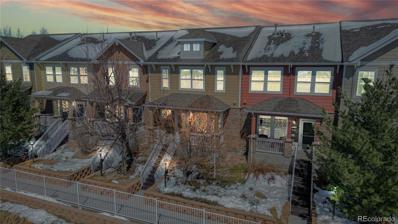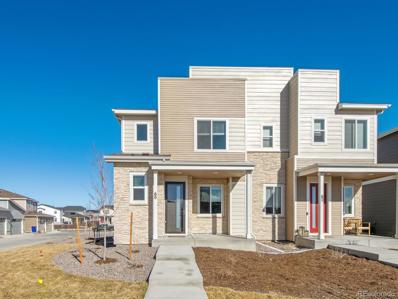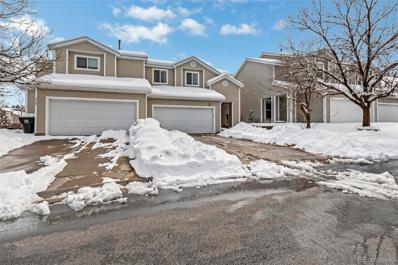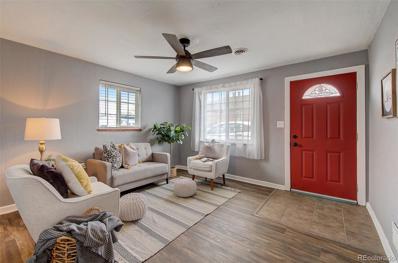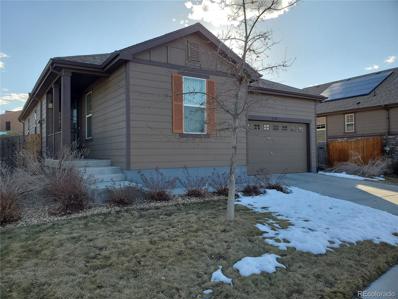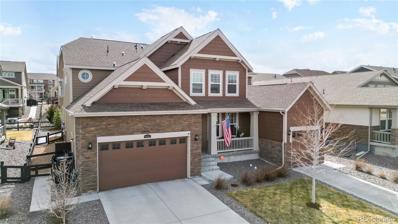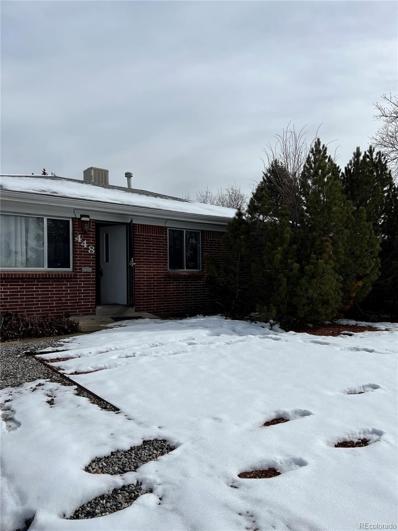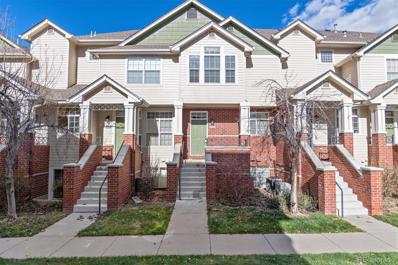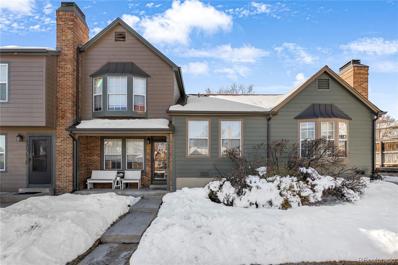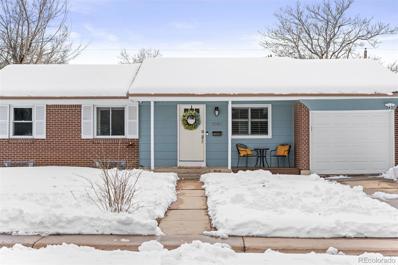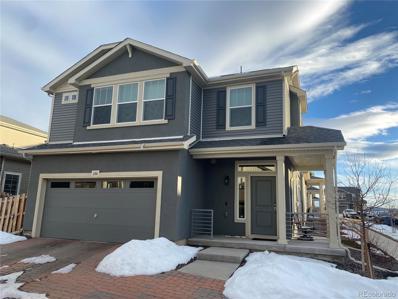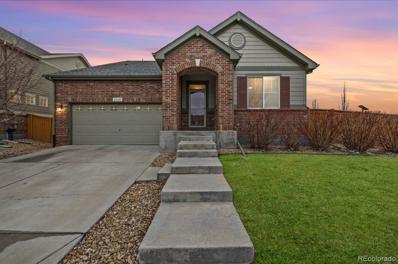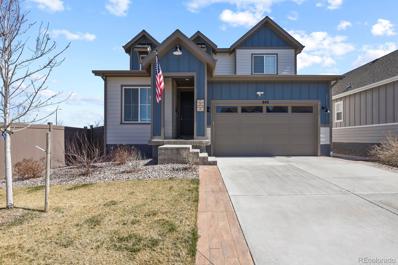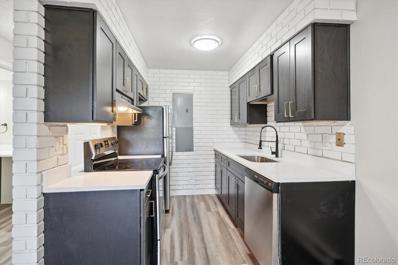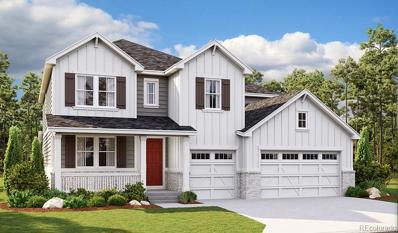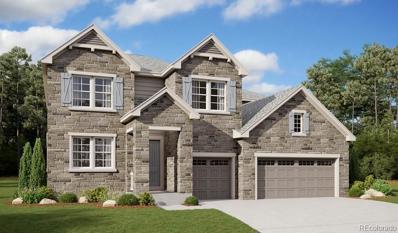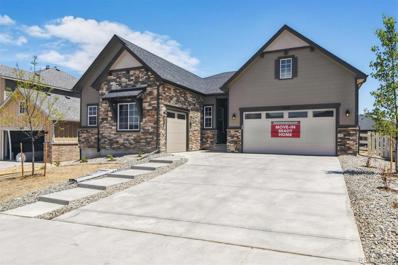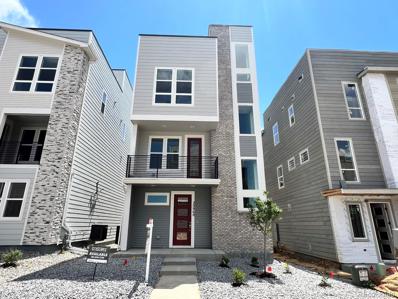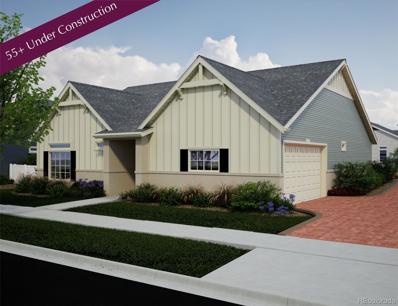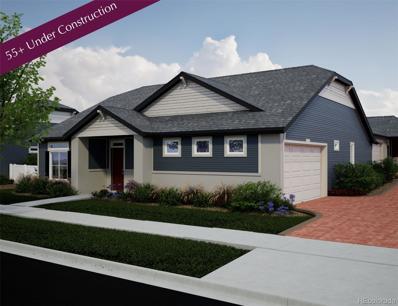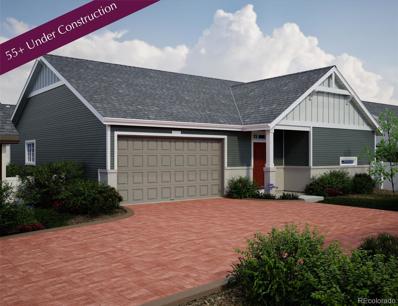Aurora CO Homes for Sale
- Type:
- Condo
- Sq.Ft.:
- 1,020
- Status:
- Active
- Beds:
- 2
- Year built:
- 1982
- Baths:
- 2.00
- MLS#:
- 5146001
- Subdivision:
- Foxdale Condos
ADDITIONAL INFORMATION
Welcome, this Lovely 2bed/2bath ground level, end unit condo is welcoming, light, bright and offers new glass sliders, windows, paint, carpet, newer furnace, and newer electrical panel. As you enter you will notice the wood burning fireplace located in the living room just to your left and a glass slider that leads to your patio and storage area. Newer carpet installed throughout the living room, dining room, and bedrooms. The kitchen boast a built in pantry and plenty of cabinets for storage. While you enjoy your home cooked meal in the dining area you will note there is plenty of seating for six or you may leave it quaint and enjoy seating for less. The hallway directs you to the end of the hall and through the french door entry to the primary bedroom which is spacious with a large walk-in closed and full ensuite with soaker tub. The 2nd bedroom boast a large closet with an additional glass slider that also leads to the patio. The second bathroom is directly across from the 2nd bedroom. Your laundry room is just off the 2nd bathroom and with abundant shelving. The furnace was replaced about 4.5 years ago. Both the furnace and central air units have been maintained annually by seller. Lets recount the newer items. 1.Furnace 2.All windows and sliders 3.Carpet 4.New Paint 5.Electrical Panel. Located near Buckley Air Force Base, Eateries, Shopping, Public Transit, Parks, Trails and so much more. The complex is complete with a club house, pool, and tennis courts for your summertime enjoyment. Previous buyers loan fell through. Now it is your turn, welcome to your new Home.
- Type:
- Condo
- Sq.Ft.:
- 1,126
- Status:
- Active
- Beds:
- 2
- Year built:
- 2003
- Baths:
- 2.00
- MLS#:
- 9592269
- Subdivision:
- First Creek
ADDITIONAL INFORMATION
This 2-bedroom, 2-bathroom condo with an open floor plan offers plenty of sunlight with an attractive and functional living space. As you enter the condo, you're greeted by an open floor plan that seamlessly merges the living room, dining area, and kitchen into a bright and airy expanse. Large windows line one side of the living area, offering views of the expansive sky stretching into the distance. The natural light floods the space, casting a warm glow on the contemporary decor and highlighting the rich textures of the wooden floors and earth-toned walls.The primary bedroom is a tranquil retreat, The second bedroom, equally charming, offers flexibility as a guest room, home office, or cozy den. This 2-bedroom, 2-bathroom condo with an open floor plan and abundant natural light not only offers a stylish and comfortable living environment but also allows you to immerse yourself in the beauty of the open plains, creating a harmonious blend of urban convenience and natural serenity. Seller is offering a $1000.00 to the Buyer for appliance upgrade. This is a VA eligible assumption loan at 2.3% 30 year fixed rate. Must have VA entitlement to qualify for the Assumption.
- Type:
- Townhouse
- Sq.Ft.:
- 1,008
- Status:
- Active
- Beds:
- 2
- Year built:
- 1982
- Baths:
- 2.00
- MLS#:
- 8647851
- Subdivision:
- Hearthstone
ADDITIONAL INFORMATION
Welcome to your well-maintained Townhome with 2-bedroom, 2 bathrooms home and enjoy the privacy you get being an end unit with private patio/yard with fence and storage area, backs up to green belt. Great starter home for a family, downsizing or first-time homeowner. Open floorplan with abundant natural light. - home faces south Kitchen with granite countertops, stainless steel appliances., newer upper white cabinets. Dining area and living room - great open floorplan for entertaining. Upstairs - with newer carpet in the last couple of years, 2 bedrooms, with ample amount of storage and closet space and full bathroom. Primary bedroom with walk-in closet. Newer laminate flooring throughout the home. Newer lighting, switches and outlets plus new baby proof outlets 2024 and plumbing fixtures. Main floor half bathroom, laundry room with storage area plus washer and dryer are included. Tons of storage space either in your crawl space or in the attic that has a drop-down staircase. Reserve Parking Space #A on the East side of the building, first parking space, guest parking throughout the community plus street. HOA covers trash water and sewer, landscaping, snow removal. Steps from local bike path, mature trees, grocery store, I-225, parks, restaurants, gas stations, mall, schools and much more.
$500,000
24263 E 41st Ave Aurora, CO 80019
- Type:
- Other
- Sq.Ft.:
- 1,475
- Status:
- Active
- Beds:
- 3
- Lot size:
- 0.05 Acres
- Year built:
- 2022
- Baths:
- 3.00
- MLS#:
- 8001303
- Subdivision:
- Aurora Highlands
ADDITIONAL INFORMATION
Have you ever thought you'd like to buy a new home, but didn't want to deal with the hassle and uncertainty of that experience? Well, this might just be your opportunity. This incredible paired home is located in the rapidly growing Aurora Highlands. It has easy access to DIA, as well as convenient access to both the north and south ends of Denver. Built just two years ago, it has a long list of upgraded features, including additional windows for more natural light, upgraded appliances, kitchen cabinets and light fixtures, epoxy-finished garage floor, LVP flooring throughout, and a whole lot more! And here's the thing: It's done! You don't have to go through the challenge of picking your options and waiting for the home to be built. It's move-in ready, with window coverings, tinted windows and solar panels. There's nothing left to do, and you can get it for less and in less time than what it would cost you to buy from the builder directly. If you're looking for a place to start a new life at an affordable price, this might very well be the place! This home also qualifies for the Colorado Reinvestment Act that offers lender incentives to Buyer's, meaning you could have great financing options available to you with a lender of your choice.
- Type:
- Townhouse
- Sq.Ft.:
- 1,857
- Status:
- Active
- Beds:
- 3
- Year built:
- 2006
- Baths:
- 3.00
- MLS#:
- 9554563
- Subdivision:
- Saddle Rock East
ADDITIONAL INFORMATION
Welcome Home! This is how you will feel when you step into this beautiful 3-bedroom, 3-bathroom townhome. The exterior boasts fresh paint in modern colors, complimented by new laminate flooring throughout the home. As you walk through the front door, you are greeted to an inviting living room with lots of natural light, the kitchen, a main focal point of the home, features modern appliances, lots of counter space, and a large island that doubles as a breakfast bar, another family area to spend evenings together in front of the fireplace. The master suite, an embodiment of tranquility, boasts a spacious layout with amazing views and an en-suite bathroom. Two more good-sized bedrooms with full bathroom. In the basement you have even more space that you can make your own. New HVAC and AC unit with 10yr transferable warranty. Newer Hot Water Heater. Nearby Attractions are Southlands Mall, Aurora Reservoir, Arapahoe County Fairgrounds Event Center, Saddle Rock Golf Course. Don’t miss out on this amazing home!
- Type:
- Single Family
- Sq.Ft.:
- 1,475
- Status:
- Active
- Beds:
- 3
- Lot size:
- 0.11 Acres
- Year built:
- 2023
- Baths:
- 3.00
- MLS#:
- 9173895
- Subdivision:
- Harmony Ridge
ADDITIONAL INFORMATION
Welcome to 60 S Trussville St! This home is a rare, corner lot unit, within the brand-new Harmony community in Aurora. This home is less than a year old and boasts an abundance of natural light all throughout the home due to it's prime location. As you walk in, you are greeted with an open floor plan. The living room is sizable and perfect for entertaining or enjoying a cozy night in. The main floor features a half-bath perfect for when guests are over. The eat-in kitchen is equipped with new stainless-steel appliances as well as quartz countertops. Directly off the kitchen, you will find the fenced in patio space that has a gas valve for grilling and plenty of room to enjoy the Colorado summers. Another benefit to being the corner lot, is that you do not directly face your neighbor like others do in the community. Also off the kitchen, you have the 2-car attached garage that features brand new epoxy floors as well as an abundance of storage space. Heading upstairs, you will find three bedrooms. The large primary bedroom features an en-suite bathroom as well as a sizeable walk-in closet. Down the hall are two secondary bedrooms including a west facing room perfect for an office setup. Also upstairs you will find another full bath. Laundry is conveniently located upstairs perfectly situated between all three rooms. The Harmony community is equipped with an abundance of amenities that do not disappoint. These amenities include a pool, hot tub, golf simulator, full gym, yoga room, commercial kitchen, dog park, tennis courts, volleyball courts, as well as many other parks, playgrounds, and trails. Come see what this beautiful home and innovative community have to offer!
- Type:
- Townhouse
- Sq.Ft.:
- 1,360
- Status:
- Active
- Beds:
- 3
- Year built:
- 2000
- Baths:
- 2.00
- MLS#:
- 9911546
- Subdivision:
- Trail Ridge
ADDITIONAL INFORMATION
Your search is finally over. Welcome to this beautiful townhome in Cherry Creek School District! Upon entry you will enjoy entertaining in the spacious living room with plenty of room for a dining area. Main level continues with a kitchen that includes stainless steel appliances and a gas range. The dining area has easy access to the huge backyard. You can find a great backyard which is perfect for morning coffee, ideal for festive gatherings or more peaceful moments with your favorite food and beverage. Upstairs, you will find a perfect size loft where you can enjoy reading books on the couch or entertain with TV shows. All three bedrooms are conveniently located in the upper level with one full bathroom. No worries about taking the laundry up and down the stairs. The dedicated laundry in the upstairs adds a practical touch and comfort to daily living. The location is truly unbeatable. Schedule your showings today!
$319,000
1411 Elmira Street Aurora, CO 80010
- Type:
- Single Family
- Sq.Ft.:
- 772
- Status:
- Active
- Beds:
- 2
- Lot size:
- 0.04 Acres
- Year built:
- 1948
- Baths:
- 1.00
- MLS#:
- 6437088
- Subdivision:
- East Colfax
ADDITIONAL INFORMATION
BEST VALUE FOR A SINGLE FAMILY HOME ANYWHERE IN METRO DENVER! Welcome to 1411 Elmira St! This charming 2 bedroom 1 bath Single Family Home is located in the vibrant Aurora Cultural Arts District. As you approach the property, you'll notice brand new exterior paint, a newer roof, and solar panels for energy efficiency and cost savings. Step inside to find an inviting and spacious living room with luxurious vinyl plank flooring. The two bedrooms offer a comfortable and versatile use of space to have both an oversized primary bedroom, perfect for a king bed, and second bedroom that comfortably fits a full size bed for kids, guests, an office or any use that you desire. The Aurora Cultural Arts District is a culturally rich community that hosts Theatre, Art Exhibits and Monthly Jazz Nights while offering a great location close to Stanley Marketplace, Anschutz Medical Center, Central Park and Downtown. This is an incredible opportunity to own an affordable living space with no neighbors, no shared walls and NO HOA! This listing also qualifies for a 1% DOWN Loan Program. Reach out to listing agent, Brittany Brennan, 303-895-8104 for more information.
- Type:
- Single Family
- Sq.Ft.:
- 2,802
- Status:
- Active
- Beds:
- 3
- Lot size:
- 0.16 Acres
- Year built:
- 2016
- Baths:
- 3.00
- MLS#:
- 5989033
- Subdivision:
- Iliff Commons
ADDITIONAL INFORMATION
Welcome home to this beautifully maintained, ranch style house. It has it all! So many upgrades, you will be surprised! Immaculate condition. The primary suite has a large walk in closet, and grand 5 piece bath with beautiful finishes. Cozy living room. Outstanding white cabinets in the kitchen with the stainless steel appliances. Downstairs you will find the perfect roomy finished basement. Prime location with easy access to Southlands, in walking distance to the elementary school and close proximity to the new Central Recreational center and several parks including The Great Plains Park, The Plains Conservation Center, and Side Creek Park. Come see it and make this house your perfect home.
- Type:
- Single Family
- Sq.Ft.:
- 4,239
- Status:
- Active
- Beds:
- 7
- Lot size:
- 0.19 Acres
- Year built:
- 2020
- Baths:
- 5.00
- MLS#:
- 5078185
- Subdivision:
- Inspiration
ADDITIONAL INFORMATION
Rare opportunity for upscale multigenerational living or income generating residence in sought after INSPIRATION neighborhood which offers stunning mountain views, beautiful parks, miles of trails, tennis courts/sand volleyball & community pool. This beautiful mountain modern style "Superhome" offers a 5 bedroom/4 bath main house plus an attached 2 bedroom/1 bath "casita", which opens doors to a multitude of possibilities. The modern kitchen is a chef's dream with dark wood cabinets, contrasting granite counter tops, a 5 burner gas cooktop, double ovens & walk in pantry. The enormous center island, which seats 6 will amaze you as it provides true open concept living. The adjacent family room is flooded with natural light & showcases a cozy corner fireplace creating a warm and inviting atmosphere. Upstairs you'll find a private primary suite with sitting area & a luxurious en suite bath featuring dual sinks, a walk in shower & abundant closet space. There are 4 additional bedrooms upstairs including a guest suite with private attached bath plus a secondary bath with dual sinks. But, it doesn't end there...there is also a spacious loft that would make a great playroom/home theater/gaming area & a convenient upstairs laundry room with lots of built in storage & utility sink. Outside there are 2 separate decks adjoined by a stamped concrete patio which leads out to a nicely landscaped yard creating plenty of space for entertaining! Bonus feature is the separate fenced dog run with custom dog door from the house for your furry friends! Furthermore, the attached "casita" is a game changer offering a potential in-law apartment, a lock-off rental unit or a fantastic home based business opportunity. Complete with its own entrance & attached 1 car garage, this cute apartment offers 2 bedrooms, jack n jill bath, second laundry room, a complete 2nd kitchen, dining/living room & access to back deck. Finally, there's a full unfinished basement to make your own.
$460,000
448 Tucson Street Aurora, CO 80011
- Type:
- Single Family
- Sq.Ft.:
- 2,020
- Status:
- Active
- Beds:
- 4
- Lot size:
- 0.22 Acres
- Year built:
- 1962
- Baths:
- 3.00
- MLS#:
- 7167578
- Subdivision:
- Grahams
ADDITIONAL INFORMATION
Step into this solid brick home, a structure built to last and infused with energy-efficient features to create a sustainable living environment. This property stands as an ideal setting for a great family home, offering a sturdy foundation and a warm, inviting atmosphere. While it does require some TLC, this house presents a wonderful opportunity for homeowners looking to put their personal touch on their living space. Whether you're eager to customize a home to your own preferences or looking to invest in a property with solid bones and the potential for increased energy savings, this home is ripe with possibilities. Transform it into your dream family home, where every room resonates with your style and every energy-efficient feature contributes to a lower carbon footprint and reduced utility costs. Seize the chance to revitalize this property and create a comfortable, sustainable, and loving home for your family.
- Type:
- Townhouse
- Sq.Ft.:
- 2,031
- Status:
- Active
- Beds:
- 3
- Lot size:
- 0.02 Acres
- Year built:
- 2001
- Baths:
- 3.00
- MLS#:
- 7989741
- Subdivision:
- Kensington
ADDITIONAL INFORMATION
Best in Maintenance Free Living in this 3 Bedroom, 3 Bathroom Townhouse Offering Over 2,000 SF of Finished Living Space! Nestled within the Interior of the Well-Maintained Kensington Community. Quiet and Private Location that Doesn't Back to Florida, Dayton or Idaho Street. This Move-In Ready Home Boasts an Inviting Front Porch, Bright Open Concept Floor Plan and Tranquil Outdoor Living Providing the Backdrop for this Home's Comfort and Livability. Original Owner, Newer Furnace and AC Plus New Carpet Throughout in November 2023! The Chef's Kitchen is the Heart of the Home Complete with Desirable White Cabinetry, Pantry, all Appliances and Dining/Eating Area Perfect for Enjoying your Morning Coffee! Spacious Living Room Features a Cozy Fireplace, Built-Ins, Ceiling Fan Plus Access to the Private Outdoor Covered Balcony/Patio. The Upper-Level Living Area Showcases a Loft/Landing Area Perfect for Sitting Area or Study/Home Office Workspace. Large Secondary Bedroom Complete with En-Suite Full Bathroom, Walk-In Closet and a Wall of Windows Providing an Abundance of Natural Light. The Primary Bedroom Offers a Relaxing Retreat Outfitted with Juliet Balcony, Vaulted Ceiling, Ceiling Fan, Walk-In Closet and En-Suite 5-Piece Spa Bathroom with Jetted Soaking Tub. This Finished Basement Features Laundry Room with Washer/Dryer and Freezer Included, Full Bathroom and Adjacent 3rd Bedroom Providing the Perfect Private Teen or Guest Suite. The Kensington Community Offers Exclusive Amenities Including Dog Park, Clubhouse and Pool. Excellent Location with Easy Access to I225, DIA, Light Rail, Blocks to RTD, Parks, Shopping, Restaurants and all the Area Offers. Don't Miss the Opportunity to Create your New Home! This property is located in a Community Reinvestment Act (CRA) location and your buyer could receive up to 2% of the loan amount towards closing costs by using the qualified lender!
- Type:
- Condo
- Sq.Ft.:
- 1,088
- Status:
- Active
- Beds:
- 2
- Year built:
- 1983
- Baths:
- 2.00
- MLS#:
- 7513668
- Subdivision:
- Summer Valley
ADDITIONAL INFORMATION
Welcome to this beautifully remodeled 2-bedroom, 2-bath townhome located in highly sought after Cherry Creek School District. Step inside and be greeted by a spacious, open-concept living area where natural light cascades through the many windows, illuminating the thoughtfully designed living spaces. The kitchen, features sleek countertops, appliances, and ample storage, making it a chef's delight. This open floor plan is perfect for entertaining while you step out into the private backyard oasis, a testament to our belief in limitless possibilities. Both bedrooms provide a comfortable retreat, and the remodeled bathrooms offer a touch of luxury. With meticulous attention to detail and a focus on self-improvement, every inch of this townhome has been reimagined for modern comfort and style. With so many upgrades all you need to do is move in. There are so many updates to list them all. Here are just a few! New furnace (2018), hot water heater (2017), new upgraded LVP, new carpet, and much much more!
- Type:
- Single Family
- Sq.Ft.:
- 975
- Status:
- Active
- Beds:
- 3
- Lot size:
- 0.17 Acres
- Year built:
- 1964
- Baths:
- 1.00
- MLS#:
- 3283930
- Subdivision:
- Aurora Hills
ADDITIONAL INFORMATION
Beaming serenity takes hold in this charming Aurora Hills home. A covered front porch and a timeless brick exterior inspire welcoming curb appeal. Enter into a thoughtfully designed floorplan glowing w/ natural light from newer windows. A spacious living area extends into the dining area offering a seamless flow for entertaining. Abundant cabinetry w/ modern hardware affords plenty of storage in a bright kitchen. Three sizable main-level bedrooms share a full bath wrapped in chic green wall color. Downstairs, a partially finished basement hosts a rec room, laundry area and a non-conforming bedroom. Retreat outdoors to a large, covered patio overlooking an expansive, fenced-in backyard. Recent upgrades include a newer water heater, interior plumbing, furnace and A/C and a replaced sewer line and roof (2015) plus fresh wall color and updated electrical throughout. A 1-car garage features a newer garage door. This home is located within the Cherry Creek School District w/ proximity to Expo Park.
- Type:
- Single Family
- Sq.Ft.:
- 1,310
- Status:
- Active
- Beds:
- 2
- Lot size:
- 0.07 Acres
- Year built:
- 2020
- Baths:
- 3.00
- MLS#:
- 3781338
- Subdivision:
- Adonea Sub Filing 6
ADDITIONAL INFORMATION
Like new maintenance free Property. Take the hassle out of life away from the traffic and congestion of the city. This home features high end finishes throughout with 2 bedrooms with 2.5 bathrooms. The home features quartz countertops throughout the kitchen and bath, luxury LVP floors, newer upgraded carpet and high end black stainless steel appliances at every opportunity. The living room flows into the kitchen for an open living plan on the main level. Upstairs the master suite is spacious and is matched by the en suite bathroom and Custom walk in closet for roomy luxury. Also included on the upper level is an open living room and laundry for your lifestyle convenience. This home is compact and efficient with a xeriscape yard allowing for the resident to maintain utilities at a minimum cost and discomfort to the resident. Set your private showing ASAP! This is the premier property in the community.
$565,000
25625 E 1st Avenue Aurora, CO 80018
- Type:
- Single Family
- Sq.Ft.:
- 1,794
- Status:
- Active
- Beds:
- 2
- Lot size:
- 0.2 Acres
- Year built:
- 2013
- Baths:
- 3.00
- MLS#:
- 5774152
- Subdivision:
- Traditions
ADDITIONAL INFORMATION
We improved the price so you can buy your dream home in the serene Traditions neighborhood! This stunning ranch-style abode with home office offers the perfect blend of elegance & functionality, promising a lifestyle of comfort & convenience all on one floor. As you step inside you’re greeted by the spacious open-concept great room flowing into the gourmet kitchen, creating an ideal space for entertaining guests or simply enjoying gatherings with family/friends. Just off the kitchen you'll love the butler's pantry/bar, complete with ample storage, sink/faucet, ensuring effortless hosting. Indulge in the serenity of the 5-piece primary ensuite bathroom, featuring a generous walk-in closet for your wardrobe. Adjacent, discover the convenience of a large laundry room connected via passthrough to the primary closet, simplifying laundry days. Experience the natural, timeless beauty of real oak hardwood floors, adding a touch of natural elegance to every corner. With a formal office/dining room, you'll have the perfect space to work from home or host elegant dinner parties. Be sure to take note of the millwork & architectural touches. Venture outside to the shaded 300+ sq ft covered patio & pull down the awning. Ideal for al fresco dining, relaxing, or simply soaking in your surroundings. The 2nd main floor bedroom also features an ensuite bathroom. With an open unfinished basement, the possibilities for to add another bedroom, bathroom & rec room are many. Situated on a quiet cul-de-sac, this home offers a peaceful retreat away from the hustle and bustle, yet still within reach of friendly neighbors & community amenities. Wait ‘til you see the shrubbery in full bloom, giving you privacy on this spacious corner lot. Enjoy access to a pool, park & clubhouse, providing opportunities for connecting with community. In fact, each summer you’ll be steps away from movie nights & food trucks in the park. Special financing may be available. Ask listing agent for details.
- Type:
- Single Family
- Sq.Ft.:
- 2,066
- Status:
- Active
- Beds:
- 3
- Lot size:
- 0.11 Acres
- Year built:
- 2020
- Baths:
- 3.00
- MLS#:
- 2723343
- Subdivision:
- Sky Ranch
ADDITIONAL INFORMATION
This Taylor Morrison Hayden model surpasses even the standards of the original model home! Nestled in the sought-after Sky Ranch neighborhood, this 3-bedroom, 2 1/2-bathroom home with a main floor office is a true masterpiece, seamlessly blending modern luxury with affordability. Step into the epitome of two-level living, meticulously maintained and boasting an open-concept layout conducive to both relaxation and entertaining. Enter through the welcoming new front door into a private foyer, where you're greeted by the serenity of this immaculate abode. Beyond lie a powder room and a convenient home office, guiding you effortlessly towards the heart of the home. The kitchen is a chef's dream, featuring an expansive center island, ample cabinet space, a gas range, pantry, built-in top of line microwave & oven as well as a top-of-the-line refrigerator. Natural light floods every corner of this home, accentuated by upgraded lighting fixtures throughout. Expansive dual slider doors beckon you to the professionally landscaped backyard, complete with a spacious patio with pergola, perfect for outdoor gatherings. The luxurious primary suite boasts upgraded carpeting, a tiled ensuite bath with an extended frameless glass shower, dual sinks, and a generously sized walk-in closet. Practical amenities abound, including a sizable laundry room upstairs and mudroom conveniently situated off the garage entrance. Garage has a heater for working in the cold. Notably on the exterior of the home, the driveway has been widen with stamped concrete that extended to the back yard via a matching stamped path. Ideally located in the vibrant Sky Ranch community, this home offers easy access to major thoroughfares such as I-70 and the E-470 corridor, as well as proximity to Denver International Airport, Buckley Air Force Base, and the forthcoming Aurora Crossroads commercial and retail development.
- Type:
- Condo
- Sq.Ft.:
- 664
- Status:
- Active
- Beds:
- n/a
- Year built:
- 1980
- Baths:
- MLS#:
- 9956450
- Subdivision:
- Sable Landing
ADDITIONAL INFORMATION
Stunning remodeled condo with all new cabinets, Quartz countertops, appliances, fixtures, lighting, tub surround, hardware, new doors, and flooring! Has its own balcony. In unit laundry. Great opportunity to own at an affordable price---or purchase as an investment property to rent out!
$1,029,950
7202 S Waterloo Way Aurora, CO 80016
- Type:
- Single Family
- Sq.Ft.:
- 4,951
- Status:
- Active
- Beds:
- 5
- Lot size:
- 0.18 Acres
- Year built:
- 2024
- Baths:
- 5.00
- MLS#:
- 8774213
- Subdivision:
- Mead At Southshore
ADDITIONAL INFORMATION
**!!READY SUMMER 2024!!**This Dillon II features a dramatic two-story entry with beautiful finishes and smartly designer finishes throughout. A formal dining room rests at the front of the home and offers a more formal space for meals and conversation. An expansive great room welcomes you to relax with a fireplace. Beyond, the gourmet kitchen features a quartz center island, walk-in pantry and stainless-steel appliances. A study and powder room completes the main floor. Retreat upstairs to find a cozy loft, three secondary bedrooms, one with a private bath and a shared bath that make perfect accommodations for family or guests. The primary suite is nearby and showcases a private, five piece bath and a walk-in closet. If that wasn’t enough, this home includes a finished basement that boasts a wide-open rec room and versatile flex room. A basement bedroom and shared bath completes this home.
$999,950
7222 S Waterloo Way Aurora, CO 80016
- Type:
- Single Family
- Sq.Ft.:
- 4,648
- Status:
- Active
- Beds:
- 5
- Lot size:
- 0.18 Acres
- Year built:
- 2024
- Baths:
- 5.00
- MLS#:
- 7407034
- Subdivision:
- Mead At Southshore
ADDITIONAL INFORMATION
**!!AVAILABLE NOW/MOVE IN READY!!**SPECIAL FINANCING AVAILABLE** This Dillon II features a dramatic two-story entry with beautiful finishes and smartly designed finishes throughout. A formal dining room rests at the front of the home and offers a more formal space for meals and conversation. An expansive great room welcomes you to relax with a fireplace. Beyond, the gourmet kitchen features a quartz center island, walk-in pantry and stainless-steel appliances. A convenient powder room rests outside a spacious study and the mudroom leading to the 3-car garage. Retreat upstairs to find views to the first floor, along with three secondary bedrooms, one with a private bath and a shared bath that make perfect accommodations for family or guests. The primary suite is nearby and showcases a private deluxe bath and a walk-in closet. If that wasn’t enough, this home includes a finished basement that boasts a wide-open rec room and versatile flex room. A basement bedroom and shared bath completes this home.
$999,950
7212 S Waterloo Way Aurora, CO 80016
- Type:
- Single Family
- Sq.Ft.:
- 4,437
- Status:
- Active
- Beds:
- 5
- Lot size:
- 0.18 Acres
- Year built:
- 2024
- Baths:
- 4.00
- MLS#:
- 2045704
- Subdivision:
- Mead At Southshore
ADDITIONAL INFORMATION
**!!AVAILABLE NOW/MOVE IN READY!!**SPECIAL FINANCING AVAILABLE** This Pinecrest is waiting to impress with the convenience of its ranch-style layout along with designer finishes throughout. The main floor offers a study and two generous secondary bedrooms with a shared bath. The open layout leads you to the back of the home where a beautiful gourmet kitchen awaits and features a quartz center island, walk-in pantry and stainless steel appliances. Beyond, is the open dining room. Relax in the welcoming great room that has a fireplace and opens into the large covered patio. The nearby primary suite showcases two spacious walk-in closets and a private deluxe bath. A convenient powder, laundry and mudroom completes the main level. If that wasn’t enough, this exceptional home includes a finished basement that boasts a wide-open, versatile rec room with a stunning wet bar along with a flex room and a basement bedroom that has a walk-in closet and a shared bath.
- Type:
- Single Family
- Sq.Ft.:
- 1,720
- Status:
- Active
- Beds:
- 2
- Year built:
- 2024
- Baths:
- 3.00
- MLS#:
- 9115199
- Subdivision:
- Red Maple At Copperleaf
ADDITIONAL INFORMATION
**!!AVAILABLE NOW/MOVE IN READY!!**SPECIAL FINANCING AVAILABLE** This stand-alone cityscape Soho is waiting to impress its residents with three stories of smartly inspired living spaces, designer finishes throughout, and a rooftop terrace with stunning views. The main floor is ideal for entertaining with its study, open living and dining room, and offers access to a balcony. The gourmet kitchen showcases a quartz center island, walk-in pantry and stainless-steel appliances. Retreat upstairs to find a generous bedroom with a private bath that makes perfect accommodations for family or guests. The lavish primary suite showcases a private bathroom and spacious walk-in closet.
$542,007
5122 N Quemoy Court Aurora, CO 80019
- Type:
- Single Family
- Sq.Ft.:
- 1,623
- Status:
- Active
- Beds:
- 2
- Lot size:
- 0.11 Acres
- Year built:
- 2024
- Baths:
- 2.00
- MLS#:
- 5026289
- Subdivision:
- Green Valley Ranch East
ADDITIONAL INFORMATION
Welcome to the Voyager with 1623 sq ft, 2 bedrooms, 2 full bathrooms, a flex room, and a 2-car garage. The primary suite offers a spa shower experience and has a convenient vanity. The cafe kitchen and eat-in dining space are perfect for small or large gatherings and the enlarged patio is perfect for your outdoor enjoyment
$538,773
5132 N Quemoy Court Aurora, CO 80019
- Type:
- Single Family
- Sq.Ft.:
- 1,502
- Status:
- Active
- Beds:
- 2
- Lot size:
- 0.12 Acres
- Year built:
- 2024
- Baths:
- 2.00
- MLS#:
- 4638993
- Subdivision:
- Green Valley Ranch East
ADDITIONAL INFORMATION
Welcome to the Traveler! This spacious home boasts 1502 sq ft, with 2 bedrooms, spa shower and walk-in closets, a cafe kitchen with butler's pantry, and eat-in dining room. Elevation C
$511,207
5126 N Quemoy Court Aurora, CO 80019
- Type:
- Single Family
- Sq.Ft.:
- 1,409
- Status:
- Active
- Beds:
- 2
- Lot size:
- 0.11 Acres
- Year built:
- 2024
- Baths:
- 2.00
- MLS#:
- 4626121
- Subdivision:
- Green Valley Ranch East
ADDITIONAL INFORMATION
Welcome to the Sojourner! This charming home offers 1409 sq ft with 2 bedrooms, 2 full bathrooms, and a 2-car garage. The primary suite offers a spa shower experience and walk-in closet. The smartly designed kitchen has an island and eat-in dining space that are perfect for small or large gatherings and the enlarged patio is perfect for your outdoor enjoyment.
Andrea Conner, Colorado License # ER.100067447, Xome Inc., License #EC100044283, AndreaD.Conner@Xome.com, 844-400-9663, 750 State Highway 121 Bypass, Suite 100, Lewisville, TX 75067

The content relating to real estate for sale in this Web site comes in part from the Internet Data eXchange (“IDX”) program of METROLIST, INC., DBA RECOLORADO® Real estate listings held by brokers other than this broker are marked with the IDX Logo. This information is being provided for the consumers’ personal, non-commercial use and may not be used for any other purpose. All information subject to change and should be independently verified. © 2024 METROLIST, INC., DBA RECOLORADO® – All Rights Reserved Click Here to view Full REcolorado Disclaimer
| Listing information is provided exclusively for consumers' personal, non-commercial use and may not be used for any purpose other than to identify prospective properties consumers may be interested in purchasing. Information source: Information and Real Estate Services, LLC. Provided for limited non-commercial use only under IRES Rules. © Copyright IRES |
Aurora Real Estate
The median home value in Aurora, CO is $479,000. This is higher than the county median home value of $361,000. The national median home value is $219,700. The average price of homes sold in Aurora, CO is $479,000. Approximately 55.09% of Aurora homes are owned, compared to 40.55% rented, while 4.36% are vacant. Aurora real estate listings include condos, townhomes, and single family homes for sale. Commercial properties are also available. If you see a property you’re interested in, contact a Aurora real estate agent to arrange a tour today!
Aurora, Colorado has a population of 357,323. Aurora is less family-centric than the surrounding county with 34.99% of the households containing married families with children. The county average for households married with children is 35.13%.
The median household income in Aurora, Colorado is $58,343. The median household income for the surrounding county is $69,553 compared to the national median of $57,652. The median age of people living in Aurora is 34.2 years.
Aurora Weather
The average high temperature in July is 87.8 degrees, with an average low temperature in January of 18 degrees. The average rainfall is approximately 16.7 inches per year, with 53.8 inches of snow per year.
