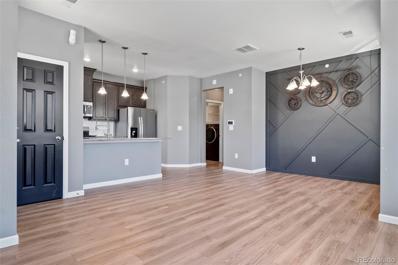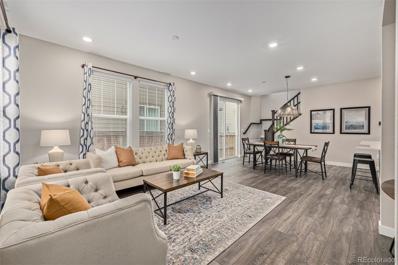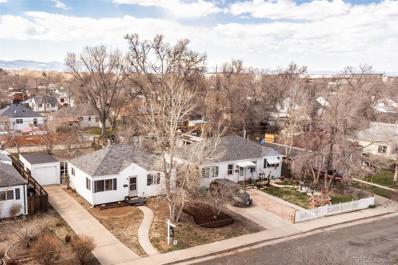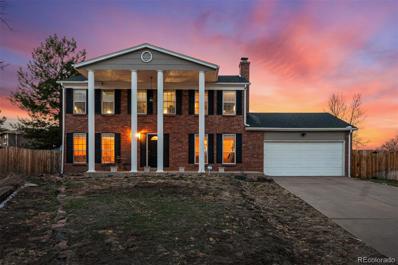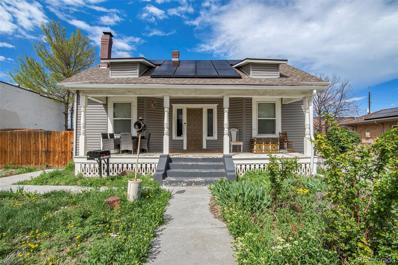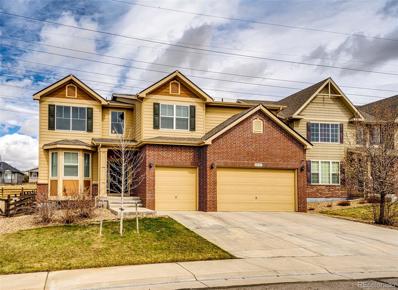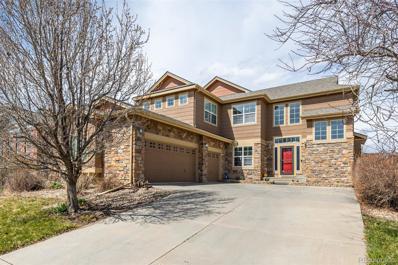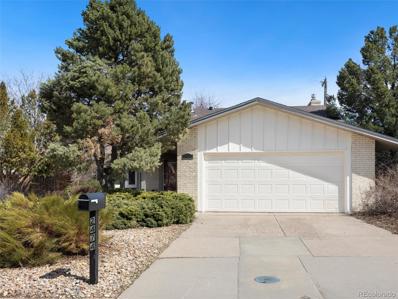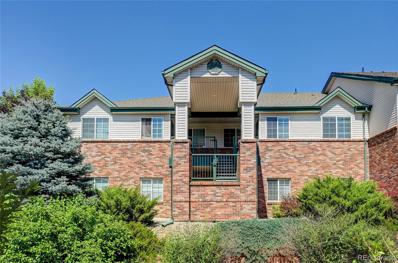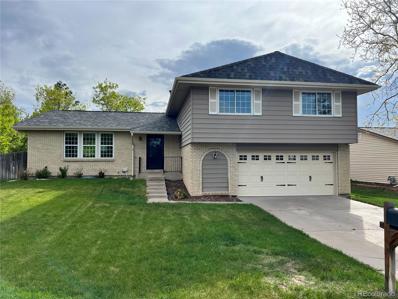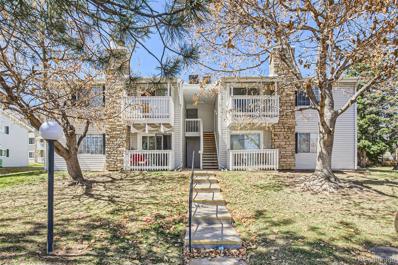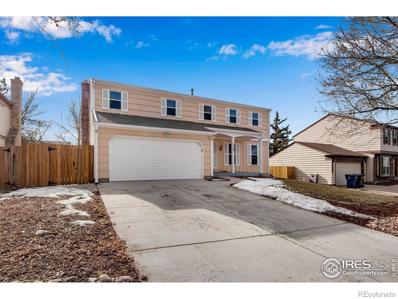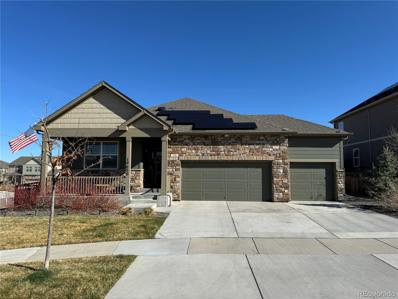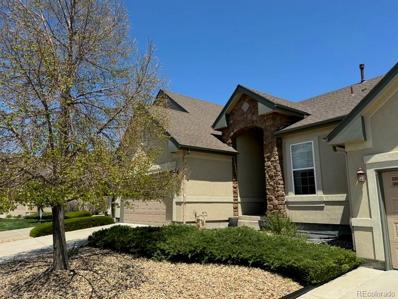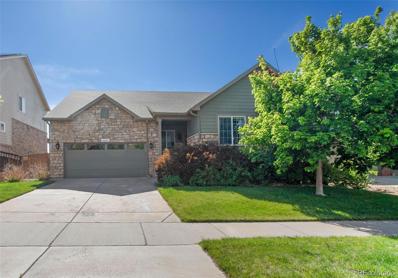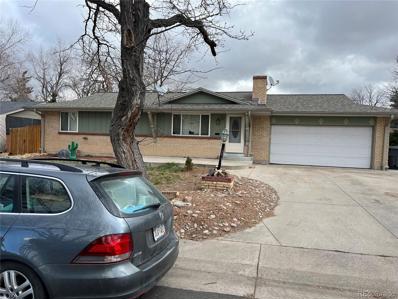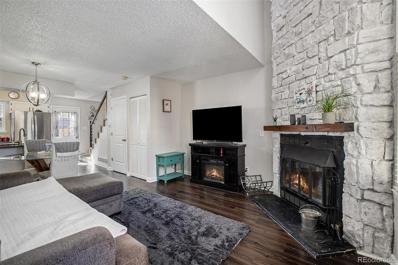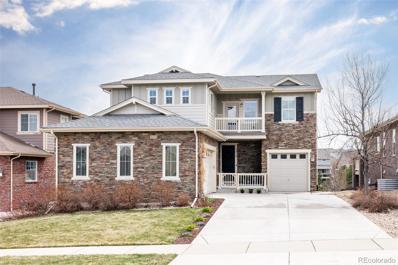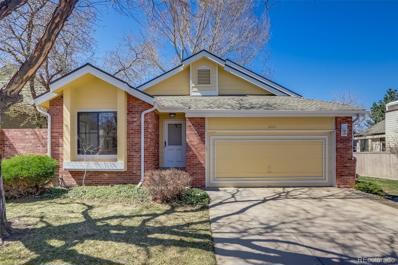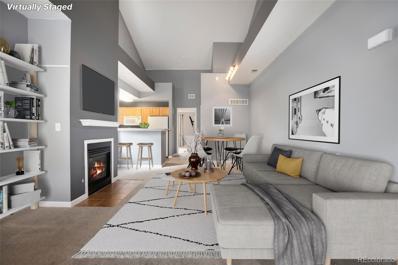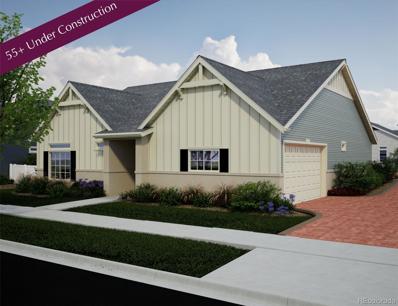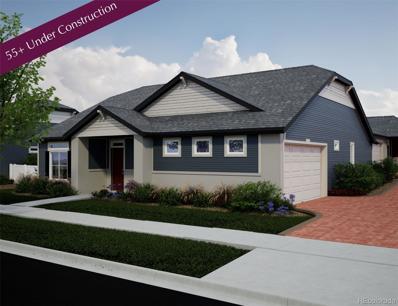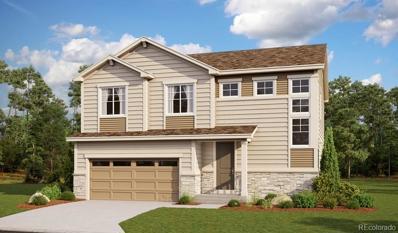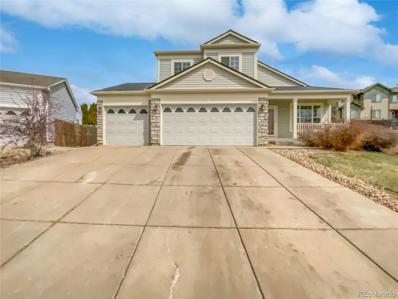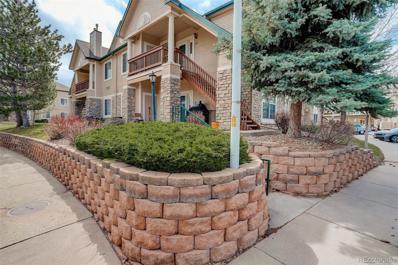Aurora CO Homes for Sale
- Type:
- Condo
- Sq.Ft.:
- 1,179
- Status:
- Active
- Beds:
- 2
- Year built:
- 2022
- Baths:
- 1.00
- MLS#:
- 2645589
- Subdivision:
- Sorrel Ranch
ADDITIONAL INFORMATION
"Ask about the lender incentives on this house worth up to $6,482!!" Step into contemporary elegance and embrace modern living in this stunning 2-bedroom, 1-bathroom condo built in 2022. Boasting a sleek and stylish design, this newly constructed residence offers the perfect blend of comfort and sophistication. The open floor plan welcomes you with abundant natural light and a seamless flow from the living area to the kitchen, ideal for both daily living and entertaining. The HOA perks include landscaping, snow and trash removal, sewer, water and a community pool. Conveniently located near E-470, inside the Cherry Creek Schools District, with a quick commute to Denver International Airport, and minutes to Southlands Mall where shopping and entertainment await you!
- Type:
- Townhouse
- Sq.Ft.:
- 2,372
- Status:
- Active
- Beds:
- 2
- Lot size:
- 0.05 Acres
- Year built:
- 2019
- Baths:
- 4.00
- MLS#:
- 5947594
- Subdivision:
- Highland Villas
ADDITIONAL INFORMATION
Welcome home! Come and start living in this 2-story townhome! The exterior is adorned with elegant stone accents, and the convenience of a 2-car rear garage enhances its appeal. Step inside to discover wood floors that seamlessly flow throughout, complemented by modern recessed lighting. The heart of the home, the living room, is spacious and inviting, perfect for relaxation and gatherings. The kitchen is a chef's dream, featuring pristine white cabinetry, high-quality stainless steel appliances, and a stylish subway tile backsplash. Practical elements include a handy pantry and durable granite counters. Central to the kitchen is a versatile island, complete with a breakfast bar, ideal for casual dining. Retreat to the main bedroom, where comfort meets luxury. It's outfitted with plush carpeting, ensuring a cozy ambiance. The ensuite boasts dual sinks, adding a touch of sophistication. Additionally, the walk-in closet offers ample storage space. Upstairs, the loft area serves as a flexible space, ideal for a media center or an entertainment area. The townhome's sizable basement is a treasure of possibilities, featuring nook beds, an additional bathroom, and a bonus room that awaits your personal touch. Outside, the cozy side yard offers a private outdoor space for relaxation. This townhome isn't just a place to live; it's a lifestyle waiting to be experienced! Take advantage of this fantastic opportunity!
- Type:
- Single Family
- Sq.Ft.:
- 720
- Status:
- Active
- Beds:
- 2
- Lot size:
- 0.15 Acres
- Year built:
- 1947
- Baths:
- 1.00
- MLS#:
- 7732508
- Subdivision:
- Aurora West
ADDITIONAL INFORMATION
Welcome to this charming 2 bedroom 1 bathroom home offering original hardwoods, and recent updates, this cozy space is perfect for first-time buyers or downsizers. The bathroom has been updated and modernized, the sizeable backyard has plenty of room to play and entertain, and the detached garage adds extra appeal! PLUS a brand new water heater and full sized washer and dryer stay with the property! This home is close to the bustling Stanley Marketplace, beautiful Montview Park, across the street from City Park which is a great space for kiddos plus soccer, basketball and skating, UC Colorado & Anschutz Medical Campus, and not far from highway 225 which gives you easy access to both Denver and Denver International Airport! At this price, this home is a rare find! Don't miss out—schedule a showing today and imagine the possibilities! Visit our Open House this Sunday 4/14/ 24 from 12-2pm!
$559,000
2345 S Dawson Way Aurora, CO 80014
- Type:
- Single Family
- Sq.Ft.:
- 2,647
- Status:
- Active
- Beds:
- 4
- Lot size:
- 0.27 Acres
- Year built:
- 1975
- Baths:
- 3.00
- MLS#:
- 8092963
- Subdivision:
- Chaddsford
ADDITIONAL INFORMATION
Located on a quiet cul-de-sac, this four-bedroom, three-bath home captures your attention at the curb with its brick exterior and dramatic columns. Inside, you'll find a fantastic layout with two comfortable living spaces, one with a working wood-burning fireplace, formal dining room, a convenient half-bath, and an eat-in kitchen that gives you direct access to the backyard. It's the perfect flow for entertaining and everyday living! Recent updates include new paint, fixtures, carpet and kitchen dishwasher and oven. The upper level includes your generous primary bedroom with a remodeled en-suite bath, plus three additional bedrooms and a shared, full hallway bath. Even more space and possibility await in the basement which provides two flex spaces (one is currently a home gym) and an oversized laundry room. Outside, the huge backyard features a patio for hosting BBQs, fire pit area, tons of lawn space, and even a new fence and gate. Completing the home is a two-car attached garage with a new exterior door to the backyard. Beyond your front door, you'll enjoy easy access to I-225 and Parker Road, shops and restaurants at Aurora Town Center, Meadow Hills Golf Course, Heather Ridge Golf Club, and many neighborhood parks such as Cherry Creek State Park. Come take a look! ***Sellers have an assumable VA 4.75% rate for a VA buyer only (not willing to give up entitlement)***
$480,000
1551 Chester Street Aurora, CO 80010
- Type:
- Single Family
- Sq.Ft.:
- 1,467
- Status:
- Active
- Beds:
- 3
- Lot size:
- 0.22 Acres
- Year built:
- 1915
- Baths:
- 2.00
- MLS#:
- 7043718
- Subdivision:
- Aurora Sub
ADDITIONAL INFORMATION
Welcome to 1551 Chester St, where history meets modern comfort! Priced at $480,000 following a thorough appraisal by a reputable third-party lender, this 1915 gem is steeped in heritage and charm, boasting original features such as a classic fireplace and lofty 8-9 foot ceilings. Step inside to discover a lovingly remodeled interior, thoughtfully updated within the last 6 years. Enjoy the convenience of a newer furnace, air conditioner, and tankless water heater, alongside the eco-friendly benefits of owned solar panels. This property offers more than just a beautiful home; it’s also a savvy investment opportunity. The income-generating accessory unit, complete with long-term renters, presents a steady income stream of $800/month. With separate electric metering and a legal grandfathered status, this unit ensures both privacy and financial stability. The main house is currently leased and tenants are vacating 5/31 . Alternatively, if you're looking to invest, rest assured that both sets of renters are content to stay.
- Type:
- Single Family
- Sq.Ft.:
- 4,087
- Status:
- Active
- Beds:
- 5
- Lot size:
- 0.15 Acres
- Year built:
- 2015
- Baths:
- 4.00
- MLS#:
- 4381178
- Subdivision:
- Copperleaf
ADDITIONAL INFORMATION
Welcome home to this exceptional 5 bed, 4 bath home in the Copperleaf Subdivision. Built in 2015, this comfortable home combines elegance and comfort, making it an ideal setting for everyday living and entertaining. Walking in through the Living Room with its high ceiling and Formal Dining Room will take you to the heart of this home—the Gourmet Kitchen featuring stainless steel appliances, gas range, double ovens, Pantry, granite countertops, a Large Island and space for everyday dining. The beautiful cabinetry offers abundant storage. The Family Room features a cozy fireplace creating space for relaxation and conversation. The Upstairs Loft offers numerous possibilities. Whether you want a home office, a playroom, or a nook for reading, this flexible space can be tailored to meet your every need. When it's time to retire for the night, escape to the Primary Suite. Boasting a generous layout, this retreat provides ample space to unwind at the end of a long day. The En-Suite Bathroom features dual vanities, a deep soaking tub, and a separate glass-enclosed shower. And you will fall in love with the large Walk-In Closet! Three additional Bedrooms on the upper level and one on the lower, ensure more than enough room for family members or guests to feel right at home. Two Bedrooms are connected by a Jack and Jill Bathroom. The full, unfinished basement provides a comfortable space for a gym, storage…whatever you need. It has a high ceiling and is stubbed for plumbing for future space. With a 3-Car Garage, you have ample parking and storage space. The allure of Copperleaf living extends beyond this home and the Cherry Creek School District. Residents also enjoy access to a host of amenities, including parks, playgrounds, a clubhouse, and walking trails. The HOA organizes fun community activities, fostering camaraderie and neighborly bonds. Shopping, dining and entertainment are all nearby for every taste and interest. New roof installed March 2024. South facing driveway
- Type:
- Single Family
- Sq.Ft.:
- 3,782
- Status:
- Active
- Beds:
- 5
- Lot size:
- 0.17 Acres
- Year built:
- 2005
- Baths:
- 4.00
- MLS#:
- 7464651
- Subdivision:
- Beacon Point Sub 1st Flag
ADDITIONAL INFORMATION
Welcome to this beautiful three-level property, a perfect blend of elegance and comfort in Aurora! You are greeted by a spacious 3-car garage, ensuring ample space for your vehicles and storage needs. Discover an impressive interior featuring gleaming wood flooring, arched doorways, a neutral palette throughout, and a cozy fireplace, creating a focal point for your gatherings. The well-appointed chef's kitchen is a cook's delight, offering staggered cabinets, a large pantry, double wall ovens, corian countertops, and stylish mosaic backsplash. The convenient center island with a breakfast bar is perfect for casual dining or entertaining guests. Relax and unwind in the large main suite showcasing a private bathroom with dual sinks and a separate tub and shower, ensuring a spa-like experience every day. You will find an additional living space in the basement, where a family room, gym, wet bar and additional bedroom and full bath await. This versatile area is great for hosting movie nights or as an additional hang-out spot! The charming backyard is a serene escape from the hustle and bustle of daily life. The deck and covered patio are ideal for outdoor dining, barbecues, or simply enjoying a quiet moment in the fresh air! What's not to like? Don't let this opportunity pass you by!
$649,900
2474 S Nome Street Aurora, CO 80014
- Type:
- Single Family
- Sq.Ft.:
- 2,345
- Status:
- Active
- Beds:
- 5
- Lot size:
- 0.23 Acres
- Year built:
- 1973
- Baths:
- 4.00
- MLS#:
- 1944747
- Subdivision:
- Eastridge
ADDITIONAL INFORMATION
Welcome to this one-of-a-kind updated 5-bedroom, 4-bathroom home with a Primary Suite addition in the popular and peaceful Eastridge neighborhood. As you step inside, you are greeted by the warmth of the natural hardwood floors, vaulted ceilings, and upgraded bay windows that set the tone for this truly inviting space. The home’s flowing floor plan and multi-level design connect the dining, kitchen, living, and family rooms, providing an ideal setting for both entertaining and day-to-day life. Every improvement was carefully considered for entertaining enthusiasts as well as creating a welcoming home. The gourmet kitchen features rich cherry cabinets w/ pull-out shelves, a five-burner gas stove with a double oven, and stainless steel appliances throughout. From the dining area, you enter the Main Level Primary Suite addition, complete with a cozy gas fireplace, walk-in closet, 5-piece en-suite bathroom, and sun-room retreat—a true spa sanctuary in this private wing of the home. Off the entrance, you’ll find the stairway to the upper level, which houses a second primary suite along with two bedrooms and a bathroom. Situated at the end of the hall, the second primary suite boasts an updated bathroom. Travel downstairs to the family room and cozy up by the gas fireplace during the winter months. This lower level is perfect for guests, featuring an additional bedroom and private bathroom, as well as laundry facilities. From the lower level, you’ll have access to the oversized 2-car garage, as well as down to the basement level. There, you’ll find plenty of room for future expansion in the unfinished basement. Last but not least, make your way to the backyard, where you’ll discover an entertainer’s dream space with a small pond and composite deck—perfect for summer gatherings or a tranquil oasis after a long day. This home is located in the Cherry Creek School District and is within walking distance to Eastridge Elementary. Easy access to I-225 makes commuting a breeze.
- Type:
- Condo
- Sq.Ft.:
- 1,391
- Status:
- Active
- Beds:
- 3
- Year built:
- 2011
- Baths:
- 2.00
- MLS#:
- 5357270
- Subdivision:
- Kalispell Condos
ADDITIONAL INFORMATION
** SPRING SPECIAL ** UNBEATABLE DEAL, NO DOWN PAYMENT / NO PMI, for qualified buyers, 6.95% (7.10% APR) fixed for 10 yrs (30 year amortization).. Must have 700+ credit score. Fast closing with our lender.-- Vaulted ceilings welcome you into this spacious unit. The main bedroom suite has a large walk-in closet & private bathroom. Large open living and dining room has ample room for entertaining family and friends. There are an additional 2 bedrooms and a full bath. There is a convenient full size interior laundry. Enjoy the attached 1 car garage for those snowy Colorado mornings plus additional (non deeded) reserved parking space. Other valuable features include Fire Alarm and Sprinkler System, Extensive Brick Exterior, Lifetime Vinyl Siding & perimeter lighting. The Community features Low Monthly HOA Dues (includes grounds maintenance, insurance, sewer, and water, and snow removal), Generous Open Space & Greenbelts, Walk to Elementary School, Quick Access to Commuter Routes, Close to Shopping, Mall, Restaurants, and Civic Center, and Adjacent to Tollgate Park. Call our preferred lender Tricia Houston at 303.845.2409 for pre-qualification for special financing. Kalispell Condos is an owner occupied only community.
$575,000
3454 S Ouray Way Aurora, CO 80013
- Type:
- Single Family
- Sq.Ft.:
- 1,870
- Status:
- Active
- Beds:
- 3
- Lot size:
- 0.22 Acres
- Year built:
- 1974
- Baths:
- 3.00
- MLS#:
- 4003857
- Subdivision:
- Meadowood 3rd Flg
ADDITIONAL INFORMATION
Welcome to your dream home! This fully renovated gem in the heart of Aurora is ready to enchant you with its exquisite features and modern charm. Step into the bright and airy living space adorned with vaulted ceilings and fresh gray paint that effortlessly complements the contemporary design. The brand new kitchen is a chef's delight, boasting soft-close cabinets, luxurious quartz countertops, and sleek stainless steel appliances. Entertaining guests is a breeze in the spacious family room, highlighted by a stunning 14-foot tall brick fireplace, perfect for cozy gatherings on chilly evenings. Indulge in the convenience of the wet bar, complete with quartz countertops, ideal for serving up your favorite cocktails with style. The home exudes elegance with its durable LVP flooring, new tile, and tasteful Delta plumbing fixtures throughout. Pamper yourself in the serene ambiance of the dual sink vanity and enjoy the brilliance of the new lighting fixtures adorning many room. The thoughtfully updated mechanical systems ensure comfort and efficiency, while the newer roof provides peace of mind for years to come. Outside, a sprawling yard offers endless possibilities for outdoor activities and relaxation, providing a picturesque backdrop for enjoying the Colorado sunshine. Conveniently located across the street from Meadowpark, you'll have easy access to nature trails and recreational amenities. Plus, with Cherry Creek State Park and Meadow Hills Golf Course just moments away, outdoor enthusiasts will delight in the abundance of nearby leisure opportunities. Don't miss out on this rare opportunity to own a piece of paradise in one of Aurora's most sought-after neighborhoods!
- Type:
- Condo
- Sq.Ft.:
- 708
- Status:
- Active
- Beds:
- 1
- Year built:
- 1979
- Baths:
- 1.00
- MLS#:
- 5045471
- Subdivision:
- Brandychase
ADDITIONAL INFORMATION
Welcome home to this light and bright condo in Aurora! The home is move-in ready with modern upgrades throughout. Walking in you are greeted by a large living room with a gas fireplace and oversized balcony. There’s an open floorplan with the living room adjacent to the dining area and kitchen. The kitchen has new countertops and fixtures, luxury vinyl plank flooring, storage shelving, and lots of counter space. The home also features a large bedroom with walk-in closet, and a laundry area with included washer and dryer. The bathroom has been fully remodeled with new tile, flooring, fixtures, glass shower door, and new lighting. You will love using this relaxing bathroom every day! The home sits on the top level of the unit so there are no potentially noisy neighbors upstairs to worry about. The home is complete with a detached one-car-garage and reserved parking spot in the lot behind the unit. The community features a pool, playground, basketball court, pickleball/tennis court, and covered picnic area for entertainment and fun! You will love living in this quiet community close to ample shopping, schools, parks, and walking trails!
$468,000
13136 E Idaho Place Aurora, CO 80012
- Type:
- Single Family
- Sq.Ft.:
- 2,160
- Status:
- Active
- Beds:
- 3
- Lot size:
- 0.16 Acres
- Year built:
- 1978
- Baths:
- 3.00
- MLS#:
- IR1006345
- Subdivision:
- Chaddsford Village
ADDITIONAL INFORMATION
Charming, pleasantly spacious and well cared for mid century 2-story. Nestled on a private Cul-de-sac - Featuring fully fenced yard, Family room with cozy brick fireplace with direct access to intimate backyard patio and a covered front porch provides a warm and inviting setting for future friends, family and guests. Steps to shopping, restaurants, gas station, convenience stores, grocery stores, Peoria Hills Park, Utah Park, Jewell Wetland, Medical Center of Aurora Hospital, Aurora Public Schools, baseball fields, tennis courts, City of Aurora Utah Pool and recreation center, Public Transit Systems, and I-225. Kitchen offers updated and upgraded stainless steel appliances, breakfast nook space, and expansive dining area to entertain with ease. Oversized primary bedroom suite with walk-in closet and private full bath accommodates significant privacy. Oversized guest suite and additional bedroom offer expansive and comfortable living for all lifestyles. Contact today for your private showing!
$585,000
19655 E 64th Drive Aurora, CO 80019
- Type:
- Single Family
- Sq.Ft.:
- 2,736
- Status:
- Active
- Beds:
- 4
- Lot size:
- 0.18 Acres
- Year built:
- 2018
- Baths:
- 3.00
- MLS#:
- 3188758
- Subdivision:
- High Point At Dia
ADDITIONAL INFORMATION
Welcome to this beautifully laid out Ranch style home with high ceilings and large volume rooms! The Kitchen is open and bright which spills over into the Dining room and Living room with incredible views to the north. Step outside onto the large deck and enjoy the great sightlines and the great view of the Gaylord Rockies Resort about 1 mile to the east. You will also be near DIA as well as Light Rail. The Garden Level Basement has a professionally finished Family Room with an electric fireplace as well as a spa like bathroom attached. Come and check out all of the beautiful features this home has to offer. This home also boasts a fully paid for $20,000+ Solar System that, with the current usage, covers the cost of the homes electric bill!
- Type:
- Townhouse
- Sq.Ft.:
- 2,511
- Status:
- Active
- Beds:
- 4
- Year built:
- 2006
- Baths:
- 3.00
- MLS#:
- 1651360
- Subdivision:
- Saddle Rock Golf Club
ADDITIONAL INFORMATION
Welcome home to the Saddle Rock Golf Club Townhomes, the highly sought after golf course community with loads of charm. This stunner sits right on the course. Enjoy fantastic views of the 6th green and the 7th tee box.The inviting first floor is perfect for entertaining with an open concept kitchen/dining/living and quaint outdoor patio. The laundry/mud room is conveniently located on the main floor too. Retreat to your main floor primary bedroom with en suite bathroom, a large soaking tub, and a walk-in closet. The main level also features another full bathroom, a second bedroom (or office) with a mountain view! The finished basement showcases a generously sized family room, an extra large bathroom and 2 additional, large bedrooms. Great storage. Come fall in love with Saddle Rock and it's terrific proximity to golf, highway, restaurants, shopping and more.
- Type:
- Single Family
- Sq.Ft.:
- 3,084
- Status:
- Active
- Beds:
- 4
- Lot size:
- 0.16 Acres
- Year built:
- 2007
- Baths:
- 4.00
- MLS#:
- 6930637
- Subdivision:
- High Point At Dia
ADDITIONAL INFORMATION
Experience the allure of this stunning ranch-style residence in the prestigious Highpoint DIA community, nestled against open space with captivating mountain views. This 4-bedroom, 3.5-bathroom home is meticulously maintained, boasts expansive, airy interiors and an additional office or bonus room. Enjoy the seamless open layout, with an impressive kitchen that connects to the dining area via a convenient butler's pantry. The kitchen features granite countertops, all-new stainless steel appliances and invites cozy gatherings, while the family room offers a five-speaker surround sound system. Abundant natural light fills the living spaces, showcasing picturesque views indoors. Retreat to the luxury primary suite with a renovated ensuite bath and custom walk-in closet. The finished basement offers versatility with a home theater, gaming area, ample crawl space for storage, and a full bathroom. Additional amenities include a whole-home humidifier, a solar system lease from Tesla, brand-new Radon system for safety, and smart features for enhanced comfort and security. Enjoy outdoor entertaining with a maintenance-free deck and freshly repainted railings and lateral fences. The basement has the potential to convert to a mother-in-law. There is a HUGE crawlspace for extra storage in the basement (access through the closet in the basement). Only a few minutes away from the airport, about 15 min to downtown, you have Costco less than 10 min away, a grocery store and gas station 2 minutes away. There is a new elementary school (Rasa) opening in the fall of 2024 which will be a couple of blocks away. Multiple schools and parks and every convenience store, bank, pharmacy, and restaurant you can think of is at very close proximity (less than 10 minutes away)
- Type:
- Single Family
- Sq.Ft.:
- 2,378
- Status:
- Active
- Beds:
- 4
- Lot size:
- 0.18 Acres
- Year built:
- 1964
- Baths:
- 2.00
- MLS#:
- 7174361
- Subdivision:
- Village East
ADDITIONAL INFORMATION
Explore the potential of this delightful home, boasting a well-thought-out floor plan that offers ample space to cater to your unique lifestyle needs. With hardwood floors gracing the entire property, this home radiates warmth and charm. The dining room, conveniently located adjacent to the kitchen, makes hosting holiday meals and gatherings effortlessly elegant. On the main floor, you'll discover 3 well-appointed bedrooms and two bathrooms, ensuring comfortable living spaces for family and guests alike. The master bedroom is a true sanctuary, featuring an en-suite 3/4 bathroom and a spacious walk-in closet. Stepping outside, the fully fenced backyard transforms into a gardener's paradise, presenting a verdant canvas for those with a green thumb or anyone looking to create their own outdoor retreat. This home is nestled within the boundaries of the award-winning Cherry Creek School District, further enhancing its appeal with proximity to shopping, dining, and recreational facilities like Utah Park's tennis courts and pool. With four bedrooms (including 1 non-conforming in the basement) and a small studio, this residence offers versatile living spaces and numerous options for use. Benefiting from no HOA restrictions and situated in a highly coveted area, this property is move-in ready yet presents a wonderful opportunity for those willing to give it some TLC to truly make it shine. Don't miss out on the chance to call this exceptional location home.
- Type:
- Townhouse
- Sq.Ft.:
- 700
- Status:
- Active
- Beds:
- 1
- Year built:
- 1982
- Baths:
- 1.00
- MLS#:
- 5516187
- Subdivision:
- San Francisco
ADDITIONAL INFORMATION
Move in ready! Chic and inviting! This home offers beautiful luxury vinyl plank flooring throughout, white cabinets, and quartz countertops. A gorgeous kitchen perfect for preparing your favorite meals. Cozy up on cold winter nights in front of the wood-burning fireplace while enjoying your favorite warm drink. The bedroom and bathroom upstairs boast stylish barn doors and character. There is an abundance of storage with a storage closet off the back door, and drop-down stairs for additional storage in the attic. Not to mention this is an end unit for additional privacy and all new windows installed within the last year. Enjoy fresh summer swims at the community pool with friends. Welcome home!
- Type:
- Single Family
- Sq.Ft.:
- 3,800
- Status:
- Active
- Beds:
- 4
- Lot size:
- 0.18 Acres
- Year built:
- 2012
- Baths:
- 4.00
- MLS#:
- 4795781
- Subdivision:
- Southshore
ADDITIONAL INFORMATION
Nestled in the scenic Southshore community, this residence comes equipped with a walk-out basement & backs to open space. Upon arrival you are greeted by a large gated patio that welcomes you. Step inside where you’ll discover a large foyer which leads you seamlessly into the expansive main living area adorned with soaring ceilings & wide plank oak engineered hardwood floors. Here, the kitchen, dining, & living spaces merge effortlessly, creating an ideal setting for both everyday living & entertaining. The well-appointed kitchen boasts ample cabinetry for organization & granite counters, complemented by high-end appliances including a double oven & gas range. Just off the eat in dining area, step out to the large covered patio that overlooks the landscaped backyard & green space beyond. Conveniently tucked away near the garage entrance, behind French doors a private study with abundant built-ins awaits, while a formal dining area provides a sophisticated touch just off the entryway. Head upstairs to access the large loft to your left with built-ins on either side. You’ll also discover 2 secondary beds connected by a jack-and-jill bath and the primary suite. In the spacious primary suite you’ll be delighted to find a five piece bath with a jetted soaking tub, glass-encased shower & walk-in closet. In the finished basement you'll discover a large light-filled second living area that opens to the beautifully landscaped backyard. An additional bed & bath, alongside a large unfinished storage space, offer versatility for entertaining & accommodating overnight guests. Outside, the sprawling backyard with lush landscaping, a stream that leads to a pond, & a hot tub beckons toward relaxation & enjoyment. A sizable second covered patio provides the perfect vantage point for soaking in the natural beauty of the surrounding green space. All this within close proximity to community amenities including 2 pools, 2 clubhouses, the Aurora Reservoir, & an array of parks & trails.
- Type:
- Single Family
- Sq.Ft.:
- 1,982
- Status:
- Active
- Beds:
- 3
- Lot size:
- 0.1 Acres
- Year built:
- 1987
- Baths:
- 2.00
- MLS#:
- 9768883
- Subdivision:
- Rodeo Drive
ADDITIONAL INFORMATION
Calling all investors and individuals with a creative vision; an exciting opportunity awaits you! This charming home, nestled in the desirable community of Rodeo Drive, is awaiting your personal touch. Boasting 3 bedrooms and 2 full baths, this property features bright rooms with vaulted ceilings, a spacious living area, tons of storage and a private yard. The front yard is maintained by the HOA, as is road maintenance and snow removal. The home is solid and simply needs a bit of TLC. Seller will not entertain any repairs at this price and property is being sold as is, but with a little sweat equity, this home could be shining in no time! Seller does have estimates for work needed and would be happy to share with any prospective buyers.
- Type:
- Condo
- Sq.Ft.:
- 988
- Status:
- Active
- Beds:
- 2
- Year built:
- 2000
- Baths:
- 2.00
- MLS#:
- 5076661
- Subdivision:
- Stone Canyon
ADDITIONAL INFORMATION
Cozy condo in Stone Canyon! This home is perfectly positioned at the end of the building, offering views of lush greenery and mature trees from the covered front porch. Inside, high ceilings amplify the sense of space, while professionally cleaned carpets and updated door hardware and light fixtures enhance the pristine interiors. The open floor plan seamlessly integrates a spacious living and dining area, complete with a gas fireplace. The kitchen features abundant cabinets and a breakfast bar. Both bedrooms are conveniently positioned on opposite ends of the home for enhanced privacy, with the primary bedroom boasting an ensuite bathroom with a large, recently resurfaced soaking tub. Find a second bathroom for guests, a laundry room with vinyl plank flooring and shelving, and an attached one-car garage with overhead storage. The diligent HOA includes a pool and meticulously maintained landscaping. Updates since 2019 include a new furnace, air conditioning, and water heater, adding to the home's turnkey readiness!
$545,474
5136 N Quemoy Court Aurora, CO 80019
- Type:
- Single Family
- Sq.Ft.:
- 1,623
- Status:
- Active
- Beds:
- 2
- Lot size:
- 0.11 Acres
- Year built:
- 2024
- Baths:
- 2.00
- MLS#:
- 9394244
- Subdivision:
- Green Valley Ranch East
ADDITIONAL INFORMATION
Welcome to the Voyager with 1623 sq ft, 2 bedrooms, 2 full bathrooms, a flex room, and a 2-car garage. The primary suite offers a spa shower experience and has a convenient vanity. The cafe kitchen has a butler's pantry, and the eat-in dining space is perfect for small or large gatherings and the enlarged patio is perfect for your outdoor enjoyment.
$521,040
5146 N Quemoy Court Aurora, CO 80019
- Type:
- Single Family
- Sq.Ft.:
- 1,502
- Status:
- Active
- Beds:
- 2
- Lot size:
- 0.12 Acres
- Year built:
- 2024
- Baths:
- 2.00
- MLS#:
- 2907365
- Subdivision:
- Green Valley Ranch East
ADDITIONAL INFORMATION
Welcome to the Traveler! This spacious home boasts 1502 sq ft, with 2 bedrooms, spa shower and walk-in closets, a cafe kitchen, and eat-in dining room
$699,950
153 S Vandriver Way Aurora, CO 80018
- Type:
- Single Family
- Sq.Ft.:
- 3,423
- Status:
- Active
- Beds:
- 4
- Lot size:
- 0.16 Acres
- Year built:
- 2024
- Baths:
- 4.00
- MLS#:
- 4112315
- Subdivision:
- Harmony
ADDITIONAL INFORMATION
**!!READY SUMMER 2024!!**This Bedford is waiting to impress its residents with two stories of smartly inspired living spaces and designer finishes throughout. The main floor offers a large, uninterrupted space for relaxing, entertaining and dining. The gourmet kitchen features stainless steel appliances and a quartz center island that opens to the connected sunroom and expansive great room. Retreat upstairs to find a cozy loft ant two secondary bedrooms with a shared bath. The nearby primary suite showcases a spacious walk-in closet and private bath. If that wasn’t enough, this home included a finished basement that boasts a wide-open rec room and a bedroom with a shared bath.
- Type:
- Single Family
- Sq.Ft.:
- 1,957
- Status:
- Active
- Beds:
- 4
- Lot size:
- 0.17 Acres
- Year built:
- 2001
- Baths:
- 3.00
- MLS#:
- 2286429
- Subdivision:
- Hampden Villas
ADDITIONAL INFORMATION
Well maintained home in a small cul-de-sac in Hampden Villas! The inviting covered front porch sets the stage for a warm welcome. An impressive great room greets you, where vaulted ceilings and abundant natural light create an open and airy feel. Continue down the hall and find an open living room where a cozy fireplace becomes the focal point. This area's open concept design ensures the living room melds effortlessly with the kitchen, making it a hub of social interaction. The kitchen highlights hardwood flooring, an island, stainless steel appliances, and adjacent eat-in table space. Ascend to the second floor to discover the spacious primary suite, a true retreat with a vaulted ceiling and five-piece ensuite bathroom. Discover three additional bedrooms on this level with a full bathroom. The unfinished basement presents a canvas ready for your future visions. The fully fenced yard is dotted with trees and promises endless options for outdoor enjoyment and gardening. A 3-car car attached garage completes this move-in-ready home. Situated in a prime location with quick access to E-470 and nearby shopping centers, this home combines the convenience of city living with the peace of a suburban retreat!
- Type:
- Condo
- Sq.Ft.:
- 1,012
- Status:
- Active
- Beds:
- 2
- Lot size:
- 0.01 Acres
- Year built:
- 1998
- Baths:
- 2.00
- MLS#:
- 5477059
- Subdivision:
- Meadow Hills
ADDITIONAL INFORMATION
Meadow Hills penthouse condo with 2 beds, 2 baths, and over 1000+ square foot is ready for you! Ceramic tile floors in the living, kitchen, and dining areas! Living room has vaulted ceiling, gas log fireplace, and views of the community. Great natural light! Dining area offers updated lighting, tile floors, and great for entertaining. Kitchen includes 36’” Oak cabinets, Formica countertops, and all appliances stay! Includes washer/dryer! Primary bedroom is spacious with bypass and walk-in closets, vaulted ceiling, and professionally cleaned carpeted floor. Hall bath (3/4) features tile shower surround, and flooring, updated plumbing fixtures, and more! Secondary bedroom includes carpet, designer paint, and bypass closet. Central A/C for comfort! Double pane windows! Covered carport for protection from the elements! Close to shopping, transit, and more! Ample parking! Cherry Creek schools! Near Cherry Creek Reservoir and park!
Andrea Conner, Colorado License # ER.100067447, Xome Inc., License #EC100044283, AndreaD.Conner@Xome.com, 844-400-9663, 750 State Highway 121 Bypass, Suite 100, Lewisville, TX 75067

The content relating to real estate for sale in this Web site comes in part from the Internet Data eXchange (“IDX”) program of METROLIST, INC., DBA RECOLORADO® Real estate listings held by brokers other than this broker are marked with the IDX Logo. This information is being provided for the consumers’ personal, non-commercial use and may not be used for any other purpose. All information subject to change and should be independently verified. © 2024 METROLIST, INC., DBA RECOLORADO® – All Rights Reserved Click Here to view Full REcolorado Disclaimer
Aurora Real Estate
The median home value in Aurora, CO is $479,000. This is higher than the county median home value of $361,000. The national median home value is $219,700. The average price of homes sold in Aurora, CO is $479,000. Approximately 55.09% of Aurora homes are owned, compared to 40.55% rented, while 4.36% are vacant. Aurora real estate listings include condos, townhomes, and single family homes for sale. Commercial properties are also available. If you see a property you’re interested in, contact a Aurora real estate agent to arrange a tour today!
Aurora, Colorado has a population of 357,323. Aurora is less family-centric than the surrounding county with 34.99% of the households containing married families with children. The county average for households married with children is 35.13%.
The median household income in Aurora, Colorado is $58,343. The median household income for the surrounding county is $69,553 compared to the national median of $57,652. The median age of people living in Aurora is 34.2 years.
Aurora Weather
The average high temperature in July is 87.8 degrees, with an average low temperature in January of 18 degrees. The average rainfall is approximately 16.7 inches per year, with 53.8 inches of snow per year.
