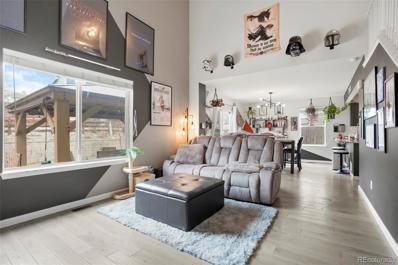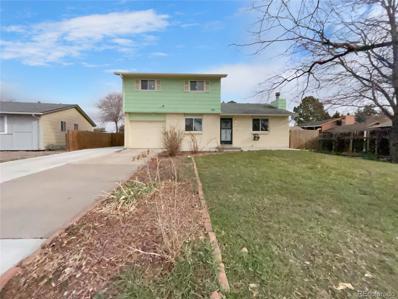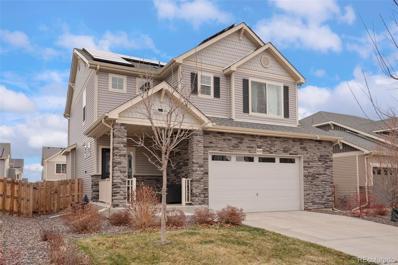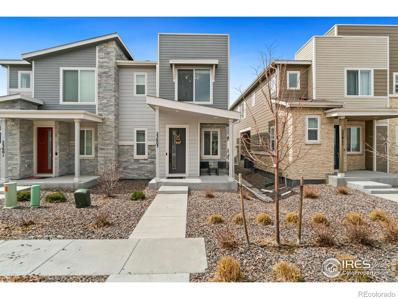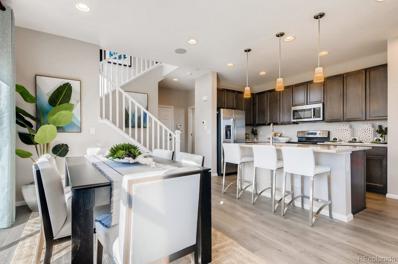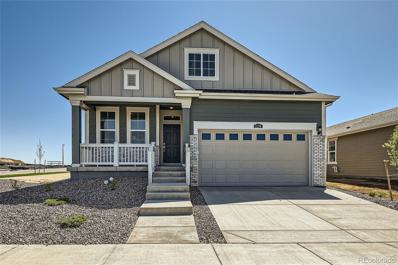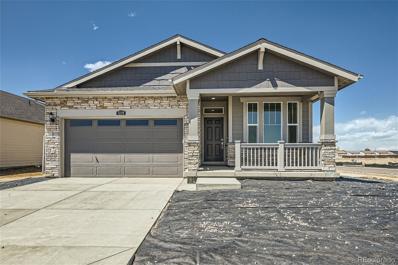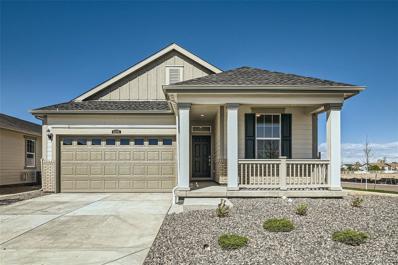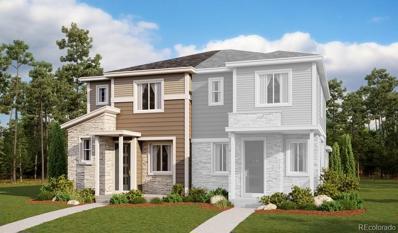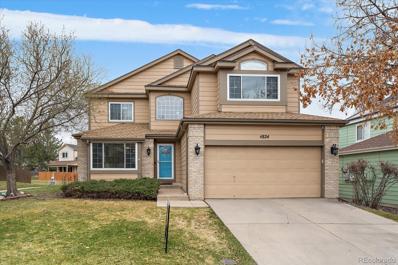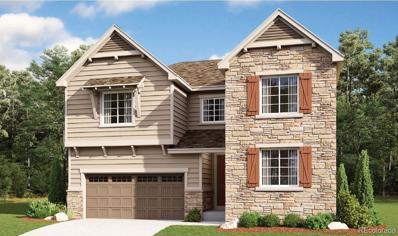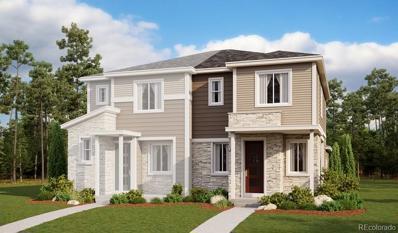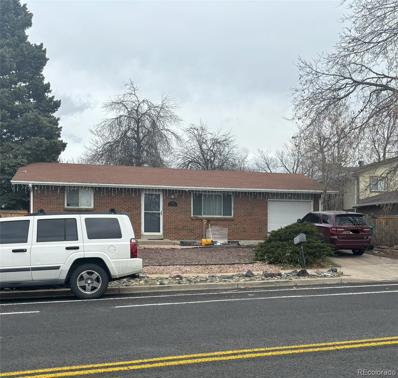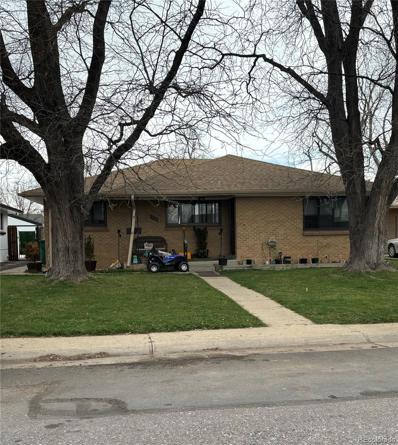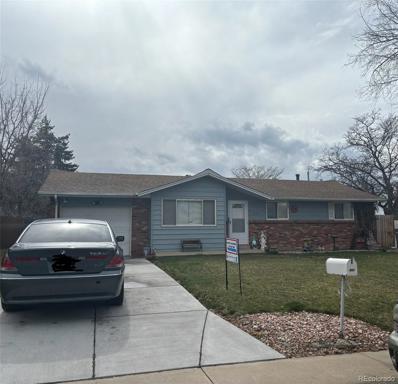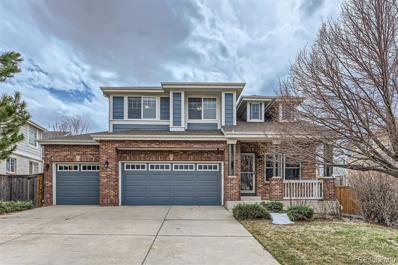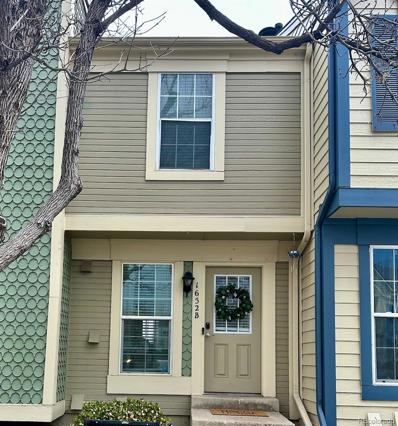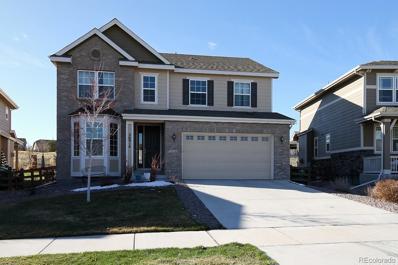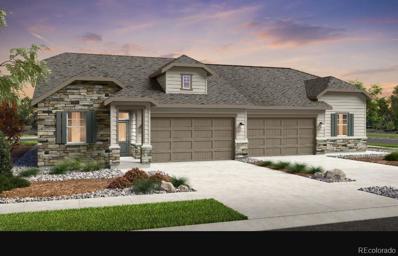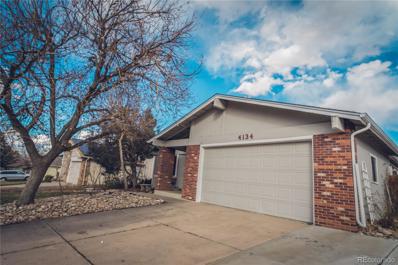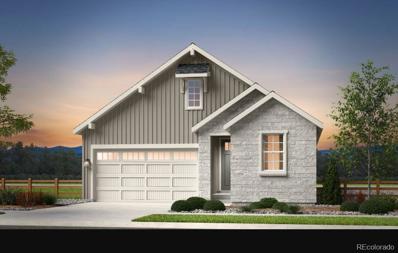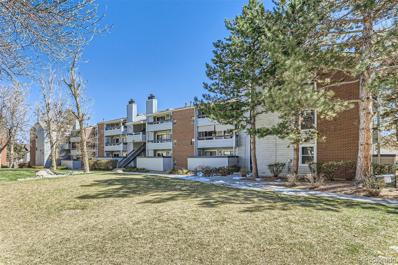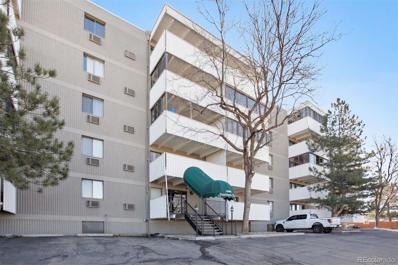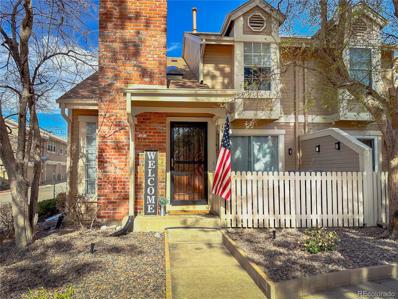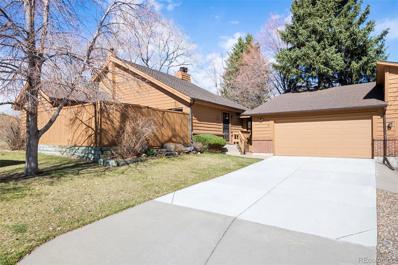Aurora CO Homes for Sale
$574,900
3802 S Quatar Way Aurora, CO 80018
- Type:
- Single Family
- Sq.Ft.:
- 2,255
- Status:
- Active
- Beds:
- 3
- Lot size:
- 0.16 Acres
- Year built:
- 2001
- Baths:
- 3.00
- MLS#:
- 6028844
- Subdivision:
- East Quincy Highlands
ADDITIONAL INFORMATION
Welcome to East Quincy Highlands, where modern elegance meets suburban convenience! Nestled in the heart of Aurora, this stunning 3-bedroom, 3-bathroom home offers a perfect blend of comfort and style across its 2,255 finished square feet. Step inside to discover a tastefully updated interior boasting matching granite throughout the home, wide plank oak hardwood flooring, and vaulted ceilings. The main-level's open concept and layout flows seamlessly from the spacious family room to the dining area and into the eat-in updated kitchen. The kitchen features stainless steel LG appliances and ample cabinet and a pantry space for all your culinary endeavors. A private 1/2 bathroom rounds out the main level. The second level provides ideal separation of your resting space from entertaining with 3 bedrooms and two full bathrooms including the primary suite. The finished basement is perfect for a media area, gaming or office space. You're also offered plenty of storage space in the systems and laundry room. Outside, the charming and level backyard provides a serene retreat for relaxation or al fresco dining under the stars. Convenience is key with a 2-car attached garage, ensuring hassle-free parking and storage. Plus, enjoy the benefits of a 5.44 kW Klick Solar System and an Xcel flat rate, offering both environmental sustainability and cost savings on energy bills. Located just blocks away from the Plains Conservation Center for nature enthusiasts, a short 10-minute commute to Buckley Air Force Base, and a short walk to nearby shopping and dining options for everyday convenience. Don't miss the opportunity to make this your new home sweet home in East Quincy Highlands. Schedule your showing today and experience the epitome of modern suburban living! NO OPEN HOUSES and shown by appointment only. Contact me for a private showing today at (720) 289-8986.
$455,000
797 Norfolk Way Aurora, CO 80011
Open House:
Friday, 4/26 8:00-7:30PM
- Type:
- Single Family
- Sq.Ft.:
- 1,399
- Status:
- Active
- Beds:
- 3
- Lot size:
- 0.2 Acres
- Year built:
- 1976
- Baths:
- 2.00
- MLS#:
- 3635997
- Subdivision:
- Apache Mesa 4th Flg
ADDITIONAL INFORMATION
Welcome to this charming home featuring a cozy fireplace, a calming natural color palette, and other rooms perfect for flexible living space. The primary bathroom offers plenty of under sink storage, while the fenced backyard provides privacy and security. Enjoy the covered sitting area outside for relaxing evenings. The interior has been freshly painted, ready for you to move in and make it your own. Don't miss out on this delightful property with all these wonderful features!
- Type:
- Single Family
- Sq.Ft.:
- 2,308
- Status:
- Active
- Beds:
- 3
- Lot size:
- 0.13 Acres
- Year built:
- 2019
- Baths:
- 4.00
- MLS#:
- 2273632
- Subdivision:
- Adonea
ADDITIONAL INFORMATION
As you step through the threshold of this charming Adonea residence, the ideal intertwining of comfort and warmth greets you. With three bedrooms and four bathrooms, this home boasts an inviting open floor plan designed to effortlessly accommodate your lifestyle. Begin your journey in the inviting foyer, alluring you into the expansive great room where the family room and kitchen merge seamlessly, creating a harmonious space ideal for gatherings and cherished moments. Continue your exploration to find a covered patio and sprawling trex deck, offering the perfect setting for leisurely afternoons and entertaining guests on warm Colorado nights. Ascend to the upper level where relaxation awaits in the primary bedroom and ensuite, accompanied by two secondary bedrooms, a full bathroom, and the convenience of a nearby laundry room, that enhances a hassle-free daily routine. Descend into the basement retreat, where entertainment takes center stage with a fully equipped theater experience, wired for a home theater and sound system. Then, indulge in the opulent bathroom enhanced with a claw foot tub, alongside ample storage space for your convenience. Pause to admire the garage, featuring a versatile 6-foot extension that offers endless possibilities for creating your ideal workspace. At the forefront of enhancements to the living experience are a multitude of upgrades waiting to be discovered, including wood flooring, granite countertops, a whole home vacuum system, and solar panels. With an abundance of features and comforts awaiting your exploration, this residence invites you to experience its charm firsthand. Come and discover all that this remarkable home has to offer – your new beginning awaits!
$430,000
23603 E 5th Drive Aurora, CO 80018
Open House:
Saturday, 4/27 9:00-11:00AM
- Type:
- Multi-Family
- Sq.Ft.:
- 1,553
- Status:
- Active
- Beds:
- 3
- Year built:
- 2020
- Baths:
- 3.00
- MLS#:
- IR1006227
- Subdivision:
- Cross Creek
ADDITIONAL INFORMATION
This meticulously maintained two-story home is the epitome of modern comfort and convenience. Features 3 bedrooms, 3 bathrooms, 2-car garage and access to fantastic community amenities including a clubhouse, pool, playground, and tennis courts this property offers the ideal suburban lifestyle!. The exterior boasts a timeless design that exudes warmth and welcoming vibes. Inside, you'll be captivated by the bright living spaces & all the extra upgrades that this unit has from the larger island to the built in seating in dining area & upgraded light fixtures. The open-concept layout seamlessly connects the living room, dining area, and kitchen, creating the perfect environment for entertaining family and friends. Pony wall railings lead you to the upper level. The 3 spacious bedrooms are located on the upper level, providing privacy and tranquility. Beyond the walls of this delightful home, you'll find a wealth of amenities within the community. The clubhouse is perfect for hosting events and gatherings, while the pool offers a refreshing oasis during the warm summer months. Tennis enthusiasts will appreciate the on-site courts, providing hours of fun & exercise right at your doorstep. The location is another highlight, for Aurora offers a vibrant community with easy access to shopping, dining, parks, and top-rated schools. Additionally, commuting is a breeze with convenient access to major highways and public transportation. Don't miss out on the opportunity. This well-maintained, move-in-ready townhouse won't last long. Schedule a showing today and discover your new suburban oasis in Aurora, Colorado!
$497,760
23840 E 34th Avenue Aurora, CO 80019
- Type:
- Single Family
- Sq.Ft.:
- 1,606
- Status:
- Active
- Beds:
- 3
- Lot size:
- 0.07 Acres
- Year built:
- 2024
- Baths:
- 3.00
- MLS#:
- 1743528
- Subdivision:
- Aurora Highlands
ADDITIONAL INFORMATION
MLS#1743528 REPRESENTATIVE PHOTOS ADDED. August Completion! Discover the meticulously designed Celeste on a premium lot facing the park at Aurora Highlands Horizon Collection. Its crafted gathering room seamlessly merges with the dining area and kitchen, fostering an inviting ambiance. Retreat to the spacious primary suite upstairs, boasting a generous walk-in closet and luxurious bath. Benefit from a first-floor powder bath, open floor plan, and attached 2-car garage for added convenience. Upstairs, experience the ease of second-floor laundry and two more bedrooms, each featuring a walk-in closet, enhancing the allure of this carefully curated space. Design highlights include: hard surface floors on first level, kitchen backsplash, gas range, upper laundry room, main level powder bathroom, and a crawl space.
- Type:
- Single Family
- Sq.Ft.:
- 1,760
- Status:
- Active
- Beds:
- 3
- Lot size:
- 0.14 Acres
- Year built:
- 2024
- Baths:
- 3.00
- MLS#:
- 9078879
- Subdivision:
- Green Valley Ranch
ADDITIONAL INFORMATION
Anticipated Completion May 2024. Beautiful Arcadia Ranch plan by Lennar homes in beautiful Green Valley Ranch Active Adult Community is on a corner lot and features 3 beds, 3 baths, study/office, great room, kitchen, 2 car garage and crawlspace! Gorgeous upgrades and finishes throughout including a slab quartz counters & island, luxury vinyl plank throughout the main floor, stainless steel appliances, carpeting and more. Lennar provides the latest in energy efficiency and state of the art technology with several fabulous floorplans to choose from. Energy efficiency, and technology/connectivity seamlessly blended with luxury to make your new house a home. Green Valley Ranch offers single family homes for every lifestyle. Close to dining, shopping, entertainment and other amenities. Don't miss your opportunity. Located in a metro district. Photos are model only and subject to change. All homes pay a transfer fee of one half of one percent of sales price paid by buyer to a seller for a residence located in the community. The active adult community has private roads that are privately maintained.
$544,900
5179 N Quemoy Court Aurora, CO 80019
- Type:
- Single Family
- Sq.Ft.:
- 1,572
- Status:
- Active
- Beds:
- 3
- Lot size:
- 0.14 Acres
- Year built:
- 2024
- Baths:
- 2.00
- MLS#:
- 8258942
- Subdivision:
- Green Valley Ranch
ADDITIONAL INFORMATION
Beautiful Kingston Ranch plan by Lennar homes in beautiful Green Valley Ranch Active Adult Community is on a corner lot and features 3 beds, 2 baths, study/office, great room, kitchen, unfinished basement 2 car garage! Gorgeous upgrades and finishes throughout including a slab quartz counters & island, luxury vinyl plank throughout the main floor, stainless steel appliances, carpeting and more. Lennar provides the latest in energy efficiency and state of the art technology with several fabulous floorplans to choose from. Energy efficiency, and technology/connectivity seamlessly blended with luxury to make your new house a home. Green Valley Ranch offers single family homes for every lifestyle. Close to dining, shopping, entertainment and other amenities. Don't miss your opportunity. Located in a metro district. Photos are model only and subject to change. All homes pay a transfer fee of one half of one percent of sales price paid by buyer to a seller for a residence located in the community. The active adult community has private roads that are privately maintained.
- Type:
- Single Family
- Sq.Ft.:
- 1,366
- Status:
- Active
- Beds:
- 3
- Lot size:
- 0.14 Acres
- Year built:
- 2024
- Baths:
- 2.00
- MLS#:
- 5743578
- Subdivision:
- Green Valley Ranch
ADDITIONAL INFORMATION
**Beautiful Augusta Ranch plan by Lennar homes in beautiful Green Valley Ranch Active Adult Community features 3 beds, 2 baths, great room, kitchen, 2 car garage and unfinished basement! Gorgeous upgrades and finishes throughout including a slab quartz counters & island, luxury vinyl plank throughout the main floor, stainless steel appliances, carpeting and more. Lennar provides the latest in energy efficiency and state of the art technology with several fabulous floorplans to choose from. Energy efficiency, and technology/connectivity seamlessly blended with luxury to make your new house a home. Green Valley Ranch offers single family homes for every lifestyle. Close to dining, shopping, entertainment and other amenities. Don't miss your opportunity. Located in a metro district. Photos are model only and subject to change. All homes pay a transfer fee of one half of one percent of sales price paid by buyer to a seller for a residence located in the community. The active adult community has private roads that are privately maintained.
$449,950
24511 E 41st Avenue Aurora, CO 80019
- Type:
- Single Family
- Sq.Ft.:
- 1,438
- Status:
- Active
- Beds:
- 3
- Lot size:
- 0.05 Acres
- Year built:
- 2024
- Baths:
- 3.00
- MLS#:
- 7417437
- Subdivision:
- Urban Collection At The Aurora Highlands
ADDITIONAL INFORMATION
**!!READY SUMMER 2024!!** Enjoy a modern and low-maintenance lifestyle with this beautiful two-story Boston plan! The main floor is ideal for dining and entertaining with its open layout and designer finishes. The inviting living room flows into the dining room available for meals and conversation. The kitchen beyond features a roomy pantry, a quartz center island, stainless steel appliances. Retreat upstairs to find two generous secondary bedrooms with a shared bath that make perfect accommodations for family and guests. The laundry rests near the primary suite, which showcases a spacious walk-in closet and private bath.
$550,000
4824 S Eagle Circle Aurora, CO 80015
- Type:
- Single Family
- Sq.Ft.:
- 2,147
- Status:
- Active
- Beds:
- 4
- Lot size:
- 0.06 Acres
- Year built:
- 1993
- Baths:
- 3.00
- MLS#:
- 7999039
- Subdivision:
- Woodgate
ADDITIONAL INFORMATION
Say NO to mowing and snow shoveling! This 2 story detached single family home has snow removal and lawn maintenance handled 100% by the HOA. Located in the highly sought after Woodgate neighborhood. Formal Living and Dining rooms . Spacious family room with gas fireplace and built in shelves. Main floor bedroom with 3/4 bathroom right outside the door . Main floor laundry. The Large Master Bedroom has a 5 piece bath and jetted tub. Spacious secondary bedrooms. Central Air. 2 car garage HOA maintains home exterior including lawn mowing, lawn watering and sprinkler maintenance; snow removal includes driveway, sidewalks, roads and the walkway up to the door. gives you with a private patio in the back, a green belt with a walkway. Community Pool! Great location close to everything!
$949,950
7378 S Yantley Way Aurora, CO 80016
- Type:
- Single Family
- Sq.Ft.:
- 3,974
- Status:
- Active
- Beds:
- 4
- Lot size:
- 0.15 Acres
- Year built:
- 2024
- Baths:
- 5.00
- MLS#:
- 7888559
- Subdivision:
- Mead At Southshore
ADDITIONAL INFORMATION
**!!READY SUMMER 2024!!** This Coronado is waiting to impress with two stories of smartly inspired living spaces and designer finishes throughout. The main floor provides ample room for dining and entertaining while offering a study and powder room off the entry. The great room welcomes you to relax by its fireplace and flows into the gourmet kitchen that features a quartz center island, a spacious walk-in pantry and stainless steel appliances. A connected sunroom offers additional seating space and offers access to the covered patio. Retreat upstairs to find two secondary bedrooms, one with a private bath and the other with shared bath, that make perfect accommodations for family or guests. The laundry room and a comfortable loft rest outside the primary suite that showcases a private five piece bath and spacious walk-in closet. If that wasn't enough, this home includes a finished basement that boasts a wide-open rec room, an additional bedroom and a shared bath.
$459,950
24513 E 41st Avenue Aurora, CO 80019
- Type:
- Single Family
- Sq.Ft.:
- 1,475
- Status:
- Active
- Beds:
- 3
- Lot size:
- 0.05 Acres
- Year built:
- 2024
- Baths:
- 3.00
- MLS#:
- 7813434
- Subdivision:
- Urban Collection At The Aurora Highlands
ADDITIONAL INFORMATION
**!!READY SUMMER 2024!!**This charming Chicago is waiting to impress its residents with two stories of smartly designed living spaces and a maintenance free lifestyle. The open layout of the main floor is perfect for dining and entertaining. The kitchen features a large pantry, quartz center island, stainless steel appliances with an adjacent dining room. Beyond is an inviting living room and powder room. Upstairs, you’ll find a convenient laundry and three generous bedrooms, including a lavish primary suite with a spacious walk-in closet and private bath.
$485,000
906 S Moline Street Aurora, CO 80012
- Type:
- Single Family
- Sq.Ft.:
- 1,700
- Status:
- Active
- Beds:
- 4
- Lot size:
- 0.18 Acres
- Year built:
- 1971
- Baths:
- 2.00
- MLS#:
- 3353025
- Subdivision:
- Queensborough
ADDITIONAL INFORMATION
*REFER TO LISTING AGENT FOR SCHEDULING, NO EXCEPTIONS* No showings without a contract. Investment property, Subject to a lease. The property is currently on a month to month lease at $2,800 per month. 24 Hour Notice Required.
$485,000
2045 Lima Street Aurora, CO 80010
- Type:
- Single Family
- Sq.Ft.:
- 2,660
- Status:
- Active
- Beds:
- 5
- Lot size:
- 0.15 Acres
- Year built:
- 1958
- Baths:
- 2.00
- MLS#:
- 5232040
- Subdivision:
- Gifford Gardens
ADDITIONAL INFORMATION
*REFER TO LISTING AGENT FOR SCHEDULING, NO EXCEPTIONS* No showings without a contract. Investment property, Subject to a lease. The property is currently leased through 6/30/2024 at $2,725 per month. 24 Hour Notice Required.
- Type:
- Single Family
- Sq.Ft.:
- 1,928
- Status:
- Active
- Beds:
- 5
- Lot size:
- 0.2 Acres
- Year built:
- 1967
- Baths:
- 2.00
- MLS#:
- 4550851
- Subdivision:
- Aurora Hills
ADDITIONAL INFORMATION
*REFER TO LISTING AGENT FOR SCHEDULING, NO EXCEPTIONS* No showings without a contract. Investment property, Subject to a lease. The property is currently leased through 8/31/2024 for $3,025 per month.
- Type:
- Single Family
- Sq.Ft.:
- 1,769
- Status:
- Active
- Beds:
- 3
- Lot size:
- 0.13 Acres
- Year built:
- 2004
- Baths:
- 3.00
- MLS#:
- 5049350
- Subdivision:
- The Conservatory
ADDITIONAL INFORMATION
You'll love this home in The Conservatory! This property is minutes from E-470, Buckley Air Force Base, DIA, Southlands, Aurora, and Quincy Reservoir. This home features three bedrooms, three bathrooms, a three-car garage, and a full unfinished basement. This open floor plan offers a dining room, living room, and eat-in kitchen that opens to the family room. The kitchen has wood floors and newer stainless steel appliances. Upstairs, it boasts a large primary master suite with a remodeled bathroom and two walk-in closets. Two secondary bedrooms and a full bath. Professionally landscaped backyard with patio. The community offers a pool, clubhouse, trails, and parks for all outdoor and entertaining needs. Must see! Make this house your home!
- Type:
- Townhouse
- Sq.Ft.:
- 840
- Status:
- Active
- Beds:
- 2
- Year built:
- 1983
- Baths:
- 1.00
- MLS#:
- 6412394
- Subdivision:
- Sunstone
ADDITIONAL INFORMATION
UPDATED TOWNHOME THAT'S ONLY MINUTES TO HWY 225, TOLL ROAD, HOSPITALS, AND AIRPORT. THIS TOWNHOME BACKS TO A GREENBELT WITH WALKING PATHS TO TAKE YOUR DOG ON WALKS, OR JUST SIT BACK IN YOUR PRIVATE FULLY FENCED PATIO AND RELAX. NEW EXTERIOR, INTERIOR PAINT, FIREPLACE, LIGHT FIXTURES. ENJOY NEWLY ADDED A/C, FURNACE, WATER HEATER, AND STACKABLE WASHER AND DRYER, 5 YEARS OLD. VIEW THE PHOTOS AND FALL IN LOVE WITH THIS TASTEFULLY DESIGNED TOWNHOME AND CALL TO SET A PRIVATE SHOWING TODAY.
- Type:
- Single Family
- Sq.Ft.:
- 2,631
- Status:
- Active
- Beds:
- 4
- Lot size:
- 0.15 Acres
- Year built:
- 2017
- Baths:
- 3.00
- MLS#:
- 8973651
- Subdivision:
- Southshore
ADDITIONAL INFORMATION
This is the perfect home located in a highly sought out neighborhood with access to Aurora Reservoir. This remarkable open floor plan offers 4 bedrooms 2.5 baths with beautiful upgrades throughout the home. The spacious living area provides an inviting space for relaxation and entertainment, boasting seamless access to a beautiful sunroom that leads to the backyard. Truly an unbeatable location with a clubhouse, pool, parks, and walking trails and in the award winning Cherry Creek School District
- Type:
- Single Family
- Sq.Ft.:
- 1,775
- Status:
- Active
- Beds:
- 3
- Lot size:
- 0.11 Acres
- Year built:
- 2024
- Baths:
- 2.00
- MLS#:
- 2130463
- Subdivision:
- Aurora Highlands
ADDITIONAL INFORMATION
MLS#2130463 REPRESENTATIVE PHOTOS ADDED. Built by Taylor Morrison, May Completion!. This lot is located in a desirable Cul-de-sac! Revel in the luminous ambiance of the kitchen, dining, and great room, adorned with ample windows that embrace the essence of Colorado living. Unwind in the expansive primary suite nestled at the rear of the abode, boasting a walk-in closet and a luxurious 4-piece bath, while relishing the convenience of ranch-style living with a main floor laundry room. Hosting loved ones or guests? Find solace and comfort in the secluded secondary bedroom and adjacent full bath positioned at the front of the home alonbg with additional secondary bedroom. Structural options include: Built-in I Appliance Package, 14 seer A/C unit, bedroom 3 in place of flex, 9' basement slab floor, 8' x 12' sliding glass door, outdoor covered living, and plumbing rough in.
- Type:
- Single Family
- Sq.Ft.:
- 1,574
- Status:
- Active
- Beds:
- 4
- Lot size:
- 0.18 Acres
- Year built:
- 1975
- Baths:
- 2.00
- MLS#:
- 1845796
- Subdivision:
- Mission Viejo 3rd Flg
ADDITIONAL INFORMATION
Welcome to this beautiful spacious move-in ready home! Featuring 3 bedrooms and 2 bathrooms on the main level. Enjoy the vaulted ceiling family room with wood burning fireplace. New roof and amazing covered patio and entertaining back yard with storage shed. Non-conforming bedroom and family room with a gas fireplace in the basement, no HOA fees, Cherry Creek schools, close to parks, shops, DIA and more. There is a small garden in the back yard. There is a 2 car attached garage and plenty of off street parking. This beautiful home in this wonderful location awaits you and will exceed your expectations!
- Type:
- Single Family
- Sq.Ft.:
- 1,770
- Status:
- Active
- Beds:
- 3
- Lot size:
- 0.1 Acres
- Year built:
- 2024
- Baths:
- 2.00
- MLS#:
- 8884891
- Subdivision:
- Aurora Highlands
ADDITIONAL INFORMATION
REPRESENTATIVE PHOTOS ADDED. Built by Taylor Morrison, July/August Completion! This gorgeous ranch home features 3 bedrooms on the main floor and a massive unfinished basement with huge potential for future expansion. The kitchen is highly upgraded with built-in gas appliances including a stainless-steel gas cooktop with hood, built-in convection microwave and oven, large center island for entertaining and walk-in pantry. You'll love the dramatic slate cabinets and white quartz countertops throughout the home! The Primary suite is located at the back of the home with a 5-piece bathroom including a large soaking tub, double sinks and walk-in closet. Two secondary bedrooms at the front of the home can be used as guest room spaces or a private home office. This home sits on a quiet cul-de-sac location, walking distance from the future pool, ice rink and rec center! Structural options include: Primary bathroom configuration 3, 12-foot sliding glass door, built in kitchen 1, and full unfinished basement.
- Type:
- Condo
- Sq.Ft.:
- 1,000
- Status:
- Active
- Beds:
- 2
- Year built:
- 1982
- Baths:
- 2.00
- MLS#:
- 4539532
- Subdivision:
- Cherry Grove East
ADDITIONAL INFORMATION
SELLER OFFERING 5K IN SELLER PAID CONCESSIONS. Spacious 1000 square foot 2-bedroom 2 bath. This condo is a well maintained 2nd floor unit with new carpet, LVT flooring and two-tone paint. Large living room with fireplace, formal dining room, kitchen with all stainless-steel appliances included and updated counter tops. Spacious primary bedroom with primary bathroom that has updated counter tops, separated vanity and mirror from tub and toilet for additional privacy. Large 2nd bedroom with excellent closet space and sliding glass door with access to patio, updated common bathroom.
- Type:
- Condo
- Sq.Ft.:
- 1,042
- Status:
- Active
- Beds:
- 2
- Year built:
- 1981
- Baths:
- 2.00
- MLS#:
- 5481950
- Subdivision:
- Steppington Place
ADDITIONAL INFORMATION
This renovated 2 bed, 2 bath condo boasts a large living room complete with a cozy fireplace, providing a welcoming ambiance. The master suite offers ample space and features a sizable walk-in closet for all your storage needs. The second bedroom is adaptable, suitable for a family, roomates, or as a home office. You'll appreciate the enclosed sunroom, usable throughout the year. Furthermore, it includes one designated parking spot in the community garage and a spacious storage closet. Residents can also enjoy access to the community pool for leisure and relaxation. Come take a look at your future residence.
- Type:
- Townhouse
- Sq.Ft.:
- 1,684
- Status:
- Active
- Beds:
- 3
- Lot size:
- 0.02 Acres
- Year built:
- 1982
- Baths:
- 3.00
- MLS#:
- 7640419
- Subdivision:
- Quincy Hill
ADDITIONAL INFORMATION
Showings begin Monday, April 1st - No foolin! This thoughtfully updated 3 bedroom, 3 bathroom, 2 car garage townhome in the wonderful enclave of Quincy Hill is ready for you to fall in love. Located in Cherry Creek School District, Quincy Hill is just a short drive from Cherry Creek Reservoir, State Park and Dog Park. This end unit has been updated to provide convenience and a modern ambience. The open concept main floor features vaulted ceilings and dual skylights, which provide plenty of natural light. The upper level of this "Franklin" floorplan traditionally includes 3 bedrooms, but the primary bedroom has been expanded into one of the bedrooms to create an enormous suite, or attached office/flex space. The primary bathroom has been tastefully updated including new flooring, vanity, and lighting. The large secondary bedroom is adjacent to another updated full bathroom, hidden by the beautiful hallway barn door. The basement hardly feels like a basement, as it has been finished to feel like an extension of the home. It offers a third large bedroom and large 3/4 bathroom. Finally, no laundry closet here... Instead, a beautiful laundry room complete with utility sink, cabinets and ample counter space. As summer approaches, the community pool offers a great place to relax and cool down, or catch some rays. This townhome offers so much function that is often reserved for a detached home. Be sure to preview the video walkthrough on this beautiful property and don't be second in line to see this stunner!
$449,900
78 S Eagle Circle Aurora, CO 80012
- Type:
- Townhouse
- Sq.Ft.:
- 2,140
- Status:
- Active
- Beds:
- 2
- Lot size:
- 0.08 Acres
- Year built:
- 1980
- Baths:
- 3.00
- MLS#:
- 4612786
- Subdivision:
- Sunridge
ADDITIONAL INFORMATION
This amazing loft-style home sits on an open space greenbelt and is waiting for you. As you enter you will find the spacious living area with vaulted ceilings. The living room has a gas fireplace, a sink at the wet bar, and built-in shelves. Lots of updated windows throughout the house to bring in the light. As you glance around the space you will see the open staircase which takes you to a spacious loft area that has the convenience of a half bath and wood-burning fireplace. On the main floor, you find the dining area and kitchen with granite countertops. All appliances will stay with the home. Several ceiling fans are in the home and all switches and outlets have been updated. Beautiful updated wood flooring is in the living, dining, kitchen, and hall. You can access a large outdoor patio from the dining area and the master bedroom. The master bedroom has a large walk-in closet and an attached three-quarter bath. The second bedroom and bath are located near the living room and are ready for guests. In the basement, you will find the washer and dryer included in the sale located in the utility space. A large open space can be used for a media room or non-conforming bedroom. The exterior of the home has been updated with Hardy siding on the N/E side of the patio. Where you may enjoy the delightful area to create an oasis getaway. The oversized garage has plenty of room to use for additional storage needs. The Sunridge Patio Home Community amenities include a clubhouse you can rent for entertaining, a swimming pool, a garden area, and local trails The short 12-minute walk to the RTD R-line is convenient for you to commute.
Andrea Conner, Colorado License # ER.100067447, Xome Inc., License #EC100044283, AndreaD.Conner@Xome.com, 844-400-9663, 750 State Highway 121 Bypass, Suite 100, Lewisville, TX 75067

The content relating to real estate for sale in this Web site comes in part from the Internet Data eXchange (“IDX”) program of METROLIST, INC., DBA RECOLORADO® Real estate listings held by brokers other than this broker are marked with the IDX Logo. This information is being provided for the consumers’ personal, non-commercial use and may not be used for any other purpose. All information subject to change and should be independently verified. © 2024 METROLIST, INC., DBA RECOLORADO® – All Rights Reserved Click Here to view Full REcolorado Disclaimer
Aurora Real Estate
The median home value in Aurora, CO is $477,490. This is higher than the county median home value of $361,000. The national median home value is $219,700. The average price of homes sold in Aurora, CO is $477,490. Approximately 55.09% of Aurora homes are owned, compared to 40.55% rented, while 4.36% are vacant. Aurora real estate listings include condos, townhomes, and single family homes for sale. Commercial properties are also available. If you see a property you’re interested in, contact a Aurora real estate agent to arrange a tour today!
Aurora, Colorado has a population of 357,323. Aurora is less family-centric than the surrounding county with 34.99% of the households containing married families with children. The county average for households married with children is 35.13%.
The median household income in Aurora, Colorado is $58,343. The median household income for the surrounding county is $69,553 compared to the national median of $57,652. The median age of people living in Aurora is 34.2 years.
Aurora Weather
The average high temperature in July is 87.8 degrees, with an average low temperature in January of 18 degrees. The average rainfall is approximately 16.7 inches per year, with 53.8 inches of snow per year.
