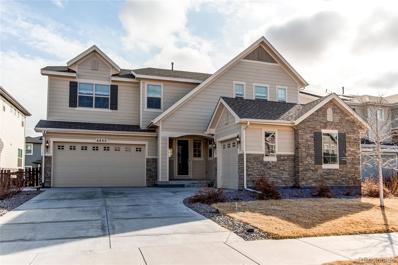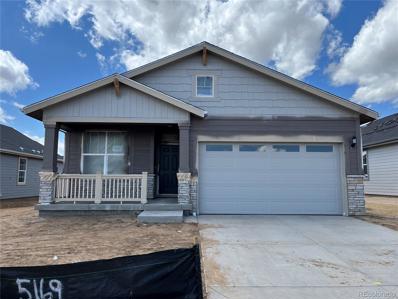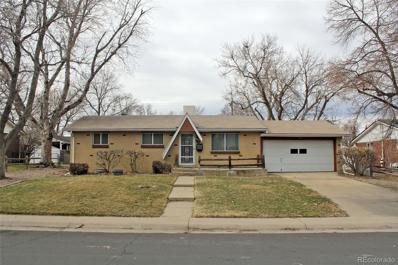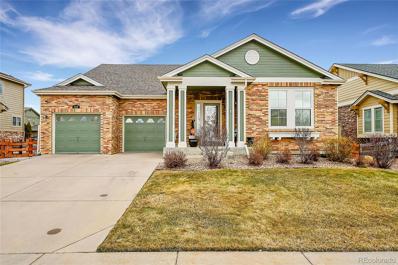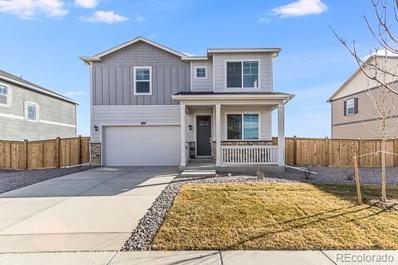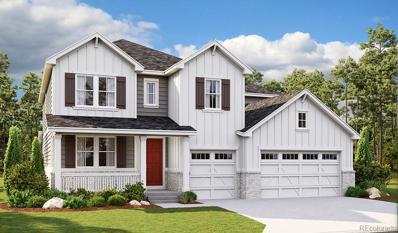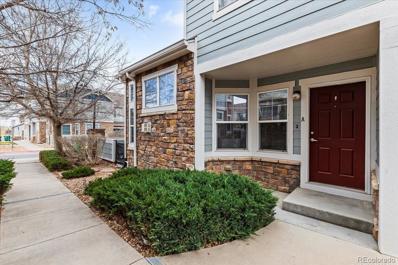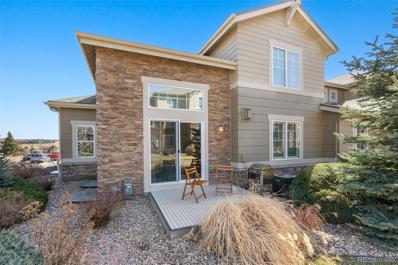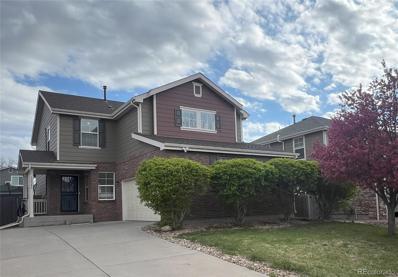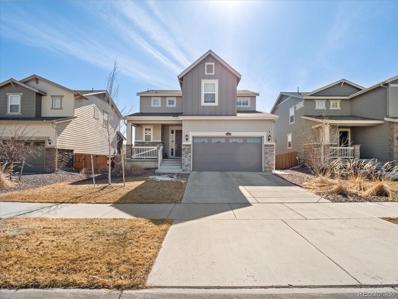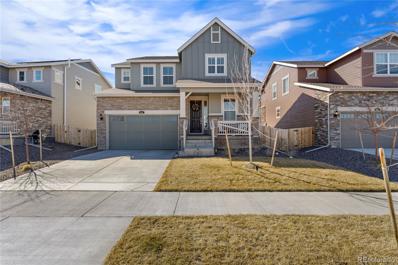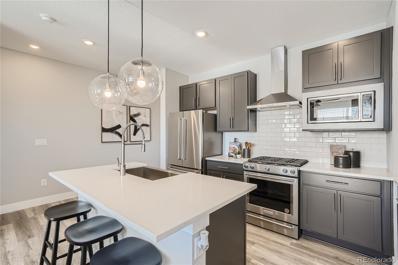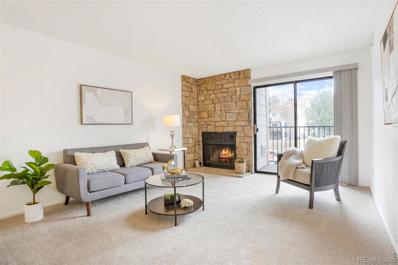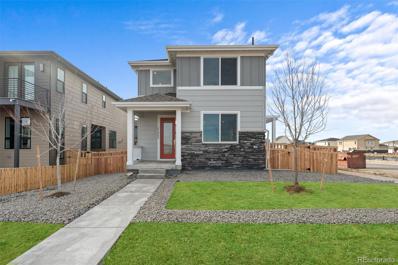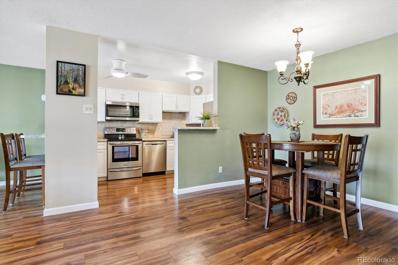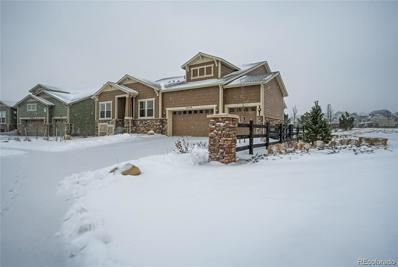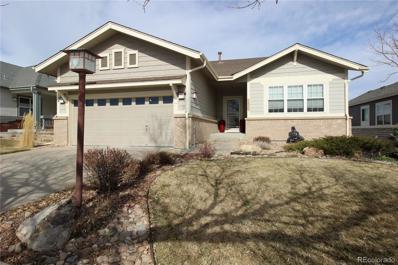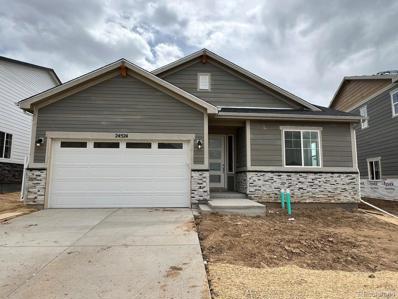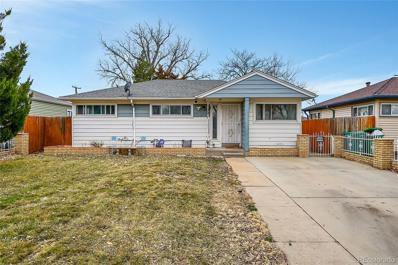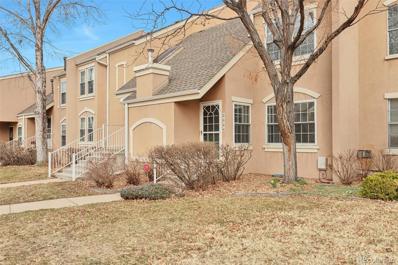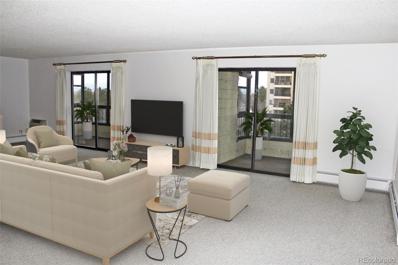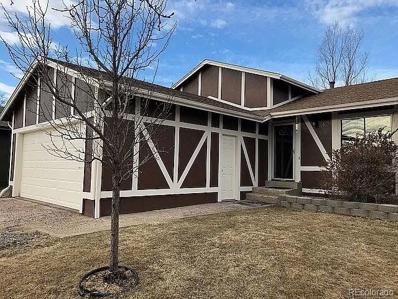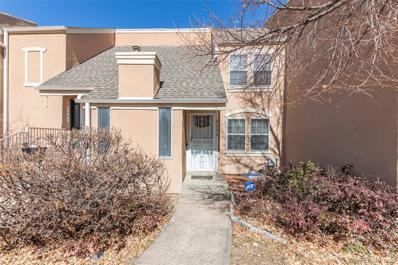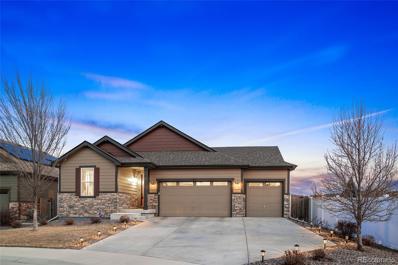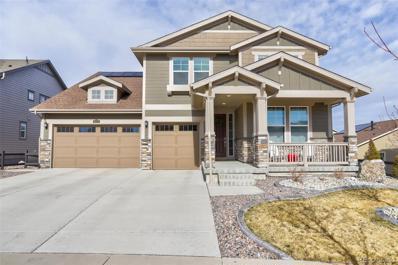Aurora CO Homes for Sale
- Type:
- Single Family
- Sq.Ft.:
- 4,793
- Status:
- Active
- Beds:
- 4
- Lot size:
- 0.17 Acres
- Year built:
- 2020
- Baths:
- 5.00
- MLS#:
- 3244196
- Subdivision:
- Southshore
ADDITIONAL INFORMATION
Significant price improvement to sell quickly! Gorgeous Southshore Home!!! Open, Light and Bright Floor plan, Great Room with vaulted ceilings, a gas fireplace with a stone surround, The main floor has Study/Office with French Doors, formal dining room, Chef's Kitchen with Stainless Steel Appliances, The kitchen boasts a Breakfast Nook, Good-sized Walk-in Pantry, Granite Countertops & Tile Backsplash, Maple Soft-Close cabinets, Pendent Lighting, Gas Cooktop, Range Hood, Dishwasher, Refrigerator and Microwave/Oven Combo. Upgraded Engineered Hardwood flooring on the main level. Upstairs you will find the Primary Bedroom with ceiling fan, recessed lighting and walk-in closet. The attached Primary five piece bath has double doors and granite countertops. There are 3 additional bedrooms all with ceiling fans , including a Jack-N-Jill, both with walk-in closets, an additional full bathroom, a loft and laundry room with cabinets. Washer and Dryer are included. The finished basement offers a Bonus room/Entertainment area and 3/4 Bath. The landscaped backyard offers a covered patio. A 3-Car attached garage rounds out the features of this home. The home is equipped with a tankless water heater, humidifier, sump pump, water softener and a radon mitigation system. Award-winning Cherry Creek School District. Close to shopping, restaurants and Entertainment. Lots of amenities in Southshore (see southshoreaurora.com). Short commute to E-470, I-225, I-70, DTC, Buckley Air Force Base and Denver International Airport. You will not want to miss this one! Schedule your appointment today!
$574,900
5169 N Quemoy Court Aurora, CO 80019
- Type:
- Single Family
- Sq.Ft.:
- 1,760
- Status:
- Active
- Beds:
- 3
- Lot size:
- 0.13 Acres
- Year built:
- 2024
- Baths:
- 3.00
- MLS#:
- 3023664
- Subdivision:
- Green Valley Ranch
ADDITIONAL INFORMATION
Anticipated Completion July 2024. Beautiful Arcadia Ranch plan by Lennar homes in beautiful Green Valley Ranch Active Adult Community features 3 beds, 3 baths, study/office, great room, kitchen, 2 car garage and unfinished basement! Gorgeous upgrades and finishes throughout including a slab quartz counters & island, luxury vinyl plank throughout the main floor, stainless steel appliances, carpeting and more. Lennar provides the latest in energy efficiency and state of the art technology with several fabulous floorplans to choose from. Energy efficiency, and technology/connectivity seamlessly blended with luxury to make your new house a home. Green Valley Ranch offers single family homes for every lifestyle. Close to dining, shopping, entertainment and other amenities. Don't miss your opportunity. Located in a metro district. Photos are model only and subject to change. All homes pay a transfer fee of one half of one percent of sales price paid by buyer to a seller for a residence located in the community. The active adult community has private roads that are privately maintained.
$475,000
367 S Revere Street Aurora, CO 80012
- Type:
- Single Family
- Sq.Ft.:
- 1,920
- Status:
- Active
- Beds:
- 3
- Lot size:
- 0.17 Acres
- Year built:
- 1963
- Baths:
- 2.00
- MLS#:
- 1772406
- Subdivision:
- Aurora Hills
ADDITIONAL INFORMATION
This lovely home with a spacious yard is waiting for you to make it your own. Come home and relax in the living room. Enjoy your meals in the eat-in kitchen with a glass top stove, side-by-side refrigerator, and stainless-steel double sink. Rest in the two comfortable main floor bedrooms. Entertain in the finished basement with a large family/rec room, a wet bar, a non-conforming bedroom, and a bath. Take advantage of the extra shelves, work bench, sink, and laundry chute in the laundry room. Relax on the covered patio while the kids play in the large back yard. Enjoy the storage shed too. Take a short walk to the elementary school and park or enjoy the easy access to shopping, restaurants, the Aurora Hills golf course and more!
$600,000
268 N Catawba Court Aurora, CO 80018
- Type:
- Single Family
- Sq.Ft.:
- 2,004
- Status:
- Active
- Beds:
- 3
- Lot size:
- 0.16 Acres
- Year built:
- 2004
- Baths:
- 2.00
- MLS#:
- 7960999
- Subdivision:
- Cross Creek
ADDITIONAL INFORMATION
Welcome to this charming ranch-style home that embodies both elegance and functionality. Situated all on one level, this residence offers convenient and accessible living spaces, making it ideal for those seeking ease and comfort. Finishing touches such as crown molding elevate the aesthetic charm, creating a space that is as elegant as it is functional. The roof, exterior paint, gutters, and AC unit were all updated in 2023, ensuring modern efficiency and aesthetic appeal. The home boasts a harmonious blend of wood and carpet flooring throughout, providing a cozy yet refined atmosphere. There is beautiful natural lighting coating the main level and basement. One highlight of this home is undoubtedly the expansive primary bedroom, complete with a luxurious 5-piece bath and walk-in closet. With laundry facilities conveniently located on the main level, living entirely on one floor is made effortlessly achievable. Two additional bedrooms provide ample space for family or guests, while the three-car garage, a standout feature, was the key selling point for the current homeowner. The warmth of a custom, stunning Cherry mantel, a focal point that exudes craftsmanship and character in the family room. The interior is adorned with custom window coverings, lending a regal ambiance to each room. Shutters grace the windows, offering both privacy and style. Storage is abundant with two entry closets and a massive unfinished basement. Step outside onto the inviting cedar deck, perfect for relaxing or entertaining in the fresh air. The exterior of the home is adorned with real brick, adding to its timeless appeal. Welcome to a home where every detail has been meticulously crafted for a truly exceptional living experience. Follow the link for an interactive floorplan! https://v1tours.com/listing/49992
$590,000
27445 E Byers Place Aurora, CO 80018
- Type:
- Single Family
- Sq.Ft.:
- 2,398
- Status:
- Active
- Beds:
- 4
- Lot size:
- 0.14 Acres
- Year built:
- 2024
- Baths:
- 3.00
- MLS#:
- 7432536
- Subdivision:
- Harmony
ADDITIONAL INFORMATION
**Estimated delivery date: April** Beautiful 2 story home features a main floor study. Open floor plan between great room, kitchen and dining. Sleek white cabinetry with crown molding, beautiful granite kitchen counters, stainless gas range, microwave, dishwasher, and rich plank flooring on most of the main level. We offer an extensive list of features in our homes such as 8' front door, 2 panel interior doors, A/C, tankless water heater, front yard landscaping, exterior fencing, 8' tall garage doors with Smart openers plus Smart Home features such as Smart Echo Dot, video doorbell, Smart thermostat, Smart lighting and door lock control, and more! 10/2/1 year New home warranty for peace of mind is also included. Buyers are sure to enjoy their beautiful new home in a Master Plan Community including pool, hot tub, Clubhouse with cardio, weight rooms, outdoor volleyball and basketball courts, park, playground and picnic area! ***Photos are representative and not of actual home***
$1,079,950
7242 S Waterloo Way Aurora, CO 80016
- Type:
- Single Family
- Sq.Ft.:
- 4,648
- Status:
- Active
- Beds:
- 5
- Lot size:
- 0.18 Acres
- Year built:
- 2024
- Baths:
- 5.00
- MLS#:
- 3425887
- Subdivision:
- Mead At Southshore
ADDITIONAL INFORMATION
**!!READY SUMMER 2024!!**This Dillon II features a dramatic two-story entry with beautiful finishes and smartly designer finishes throughout. A formal dining room rests at the front of the home and offers a more formal space for meals and conversation. An expansive great room welcomes you to relax with a fireplace. Beyond, the gourmet kitchen features a quartz center island, walk-in pantry and stainless-steel appliances. A study and powder room completes the main floor. Retreat upstairs to find a cozy loft, three secondary bedrooms, one with a private bath and a shared bath that make perfect accommodations for family or guests. The primary suite is nearby and showcases a private, five piece bath and a walk-in closet. If that wasn’t enough, this home includes a finished basement that boasts a wide-open rec room and versatile flex room. A basement bedroom and shared bath completes this home.
- Type:
- Condo
- Sq.Ft.:
- 1,710
- Status:
- Active
- Beds:
- 2
- Lot size:
- 0.01 Acres
- Year built:
- 2006
- Baths:
- 2.00
- MLS#:
- 2431692
- Subdivision:
- Sorrel Ranch
ADDITIONAL INFORMATION
Welcome home to this beautiful 2 bedroom, 2 bathroom home located in the Cherry Creek School District and just minutes away from Southlands Mall! The main floor boasts with vaulted ceilings, fresh paint, and upgraded floors, offering a warm welcome to your best guests. The kitchen and living room are oversized and offer an open-concept to the dining room which features a custom accent wall. The main level includes a mudroom with easy access to the attached garage. Head upstairs and enjoy a spacious primary bedroom with two closets and a full bath. The finished basement is a versatile space, perfect for entertaining or relaxing with loved ones. A dedicated laundry area has been thoughtfully incorporated, enhancing the convenience of daily living. The basement also offers plenty of storage space and an extra bonus room that is currently being used as an in-home office space. Upgrades include new carpet, barn doors, and trim. Enjoy everything you need within minutes: parks, playgrounds YMCA, gyms, schools, restaurants, nail salons and spa, grocery stores, Sam's Club, and more!
- Type:
- Townhouse
- Sq.Ft.:
- 2,700
- Status:
- Active
- Beds:
- 4
- Lot size:
- 0.13 Acres
- Year built:
- 2006
- Baths:
- 4.00
- MLS#:
- 6909607
- Subdivision:
- Ridgeview Eagle Bend
ADDITIONAL INFORMATION
Welcome to 22064 E Jamison Place! This impeccably maintained 4 bedroom, 4 bathroom gem is located in the highly sought-after Cherry Creek school district! Experience the comfort of spacious living in this beautifully maintained townhome that offers a blend of sophistication and utility. The main floor boats an inviting, bright office/flex space, a gorgeous kitchen that opens into the living area, and elegant dining room. Enjoy the warm ambiance of the living room equipped with surround sound and two sound proofs windows making it an entertainer's dream for movie nights or enjoying music with rich, immersive audio quality. You will feel at home with high ceilings and natural sunlight. Easily access the expansive primary bedroom complete with a luxurious 5 piece ensuite, dual vanity bathroom and walk in closet. Ascend to the privacy of the upper level with two additional oversized bedrooms and sound proof windows in each. A full bathroom awaits, creating a serene personal haven for family or guests. Escape to the lower level where you will find a second primary bedroom, ensuite bathroom, and indulge in spacious living that accommodates privacy and creativity with additional bonus rooms for your home office, gym, or game/family room. The possibilities are endless. Benefit from the practicality and convenience of an attached oversized two-car garage offering ample space for vehicles and additional storage needs. The property is blessed with mature trees, lilac bushes, and flowering plants that provide shade and natural splendor. During the summer months, head to the HOA managed pool with active life guards. You do not want to miss the turn key property! Welcome home!
- Type:
- Single Family
- Sq.Ft.:
- 1,961
- Status:
- Active
- Beds:
- 3
- Lot size:
- 0.13 Acres
- Year built:
- 2006
- Baths:
- 3.00
- MLS#:
- 5425547
- Subdivision:
- Auburn Hill
ADDITIONAL INFORMATION
Come see where comfort meets convenience in this delightful 3 bedroom, 2.5 bathroom home nestled in the heart of Aurora, The open-concept layout provides a seamless flow between the living (complete with a gas fireplace!), dining, and kitchen areas, ideal for entertaining guests or spending quality time with loved ones. The modern kitchen is a chef's dream, equipped with sleek appliances, ample cabinet space, and a convenient eat-in area for casual dining. A large primary suite with an attached bath with double sinks and a well-designed walk-in closet provides plenty of room for rest and relaxation. New kitchen appliances, exterior & interior paint, HVAC, and overhead garage door. Boasting a prime location, this residence offers easy access to urban amenities while maintaining a peaceful suburban atmosphere close to greenbelts, parks, and open space.
- Type:
- Single Family
- Sq.Ft.:
- 2,136
- Status:
- Active
- Beds:
- 4
- Lot size:
- 0.13 Acres
- Year built:
- 2020
- Baths:
- 3.00
- MLS#:
- 7850876
- Subdivision:
- Waterstone Sub Flg 1
ADDITIONAL INFORMATION
Welcome to your 2020 Lennar newer build home! **FHA Loan is Assumable** Step inside from the inviting covered front porch and enter the main level, greeted by a spacious walkway. To your left, discover a convenient closet and a half bath. The living room seamlessly flows into the kitchen, creating an ideal space for cooking, entertaining, and relaxing, with easy access to the covered back patio. The kitchen boasts a sizable island with a breakfast bar for four, ample storage, and a gas range. Adjacent to the kitchen is a practical pocket office, complete with a built-in desk, storage, and plenty of natural light. Outside, enjoy the exceptional feature of a large covered back patio with overhead lighting, overlooking the xeriscape backyard, perfect for children and pets to play. Before heading upstairs, don't forget to explore the mudroom with its built-in bench, offering convenient access to the oversized two-car garage, which provides an additional four feet of width. Venture downstairs to the expansive unfinished basement, awaiting your personal touch. Upstairs, all four bedrooms are conveniently located on the same level, along with two full bathrooms and a laundry room. The primary suite boasts abundant natural light, a spacious ensuite bathroom featuring a large shower, double vanity, ample counter and storage space, a separate toilet room, and a generously sized walk-in closet. The remaining three bedrooms share a well-appointed from the secondary bathroom with a double vanity sink. This home is part of a solar community, designed to keep electric bills down. Enjoy the convenience of being moments away from the community park, walking trails, Murphy Creek Golf Course, a convenience store/gas station, E-470, DIA, and approximately 15 minutes from Southlands Mall. Home appraised for 615K on 6/24/22. Back on market due to buyer financing fail, at no fault of the seller.
$599,000
817 S Flat Rock Way Aurora, CO 80018
- Type:
- Single Family
- Sq.Ft.:
- 2,422
- Status:
- Active
- Beds:
- 4
- Lot size:
- 0.13 Acres
- Year built:
- 2022
- Baths:
- 3.00
- MLS#:
- 2571646
- Subdivision:
- Waterstone
ADDITIONAL INFORMATION
Seller offering closing costs and prepaids to help buy-down your rate! Welcome to this stunning Pinnacle 2-story home nestled in the Waterstone community! Enjoy breathtaking sunrises from the east-facing front porch and quick snow melt on the sidewalk and driveway. Step inside to find a flexible room, currently used as an exercise room (Tonal home gym included) or perfect for an office or more! The main floor features a convenient powder room and coats closet. This open floor concept seamlessly holds the dining room, living room, and kitchen with 9 foot ceiling and large windows creating the perfect scene for hosting. The beautiful chef's dream kitchen boasts stainless steel GE appliances, Consentino quartz countertops, roomy pantry, a large island with seating, ample cabinet space, and sliding glass doors to the covered back deck. You can access the attached 2-car garage directly from the kitchen for everyday convenience. On the second level, the primary bedroom offers a private en-suite bath, large rain shower head, vanity area, and custom walk-in closet. In addition to the primary bedroom, there are three spacious bedrooms, a full bath, and completed with Samsung HE washer and dryer laundry room. Outside, the covered back deck leads to a fully fenced backyard with established grass, shrubs, and a shady tree, in addition to an in-ground irrigation system supported by X-Core irrigation controller. This home comes with a Ring Video Pro doorbell, base security station, security keypad, door contact sensors, motion sensor, smart smoke & CO detectors. Smart Google Nest thermostat, eero Pro 6 Wifi system, Flo by Moen (Smart Water Shutoff), LiftMaster myQ Smart Garage Control (great for garage delivery from Amazon) and a smart level lock (remotely lock/unlock your front door from the app). Vinyl plank flooring in the main level and new carpet in the second level. Enjoy the parks, playgrounds, and the neighborhood trails and minutes to E470, and DIA, I-70, welcome home!
$549,990
378 Geneva St Aurora, CO 80010
- Type:
- Townhouse
- Sq.Ft.:
- 1,715
- Status:
- Active
- Beds:
- 3
- Lot size:
- 0.04 Acres
- Year built:
- 2024
- Baths:
- 3.00
- MLS#:
- 4479964
- Subdivision:
- Argenta
ADDITIONAL INFORMATION
Under Construction!! End Unit! Dream Finders Homes introduces our remarkable luxury three-story townhomes in Metro Denver. Introducing the Lowry B End Unit, a fabulous 3-bedroom, 3-bathroom dwelling that allows for optimal flow and flexibility of space. Dual master suites, a balcony, and a laundry room on the 3rd floor elevate the comfort of this home. The 2nd floor offers an open layout with a 3rd bedroom and full bath, while a bonus/flex room on the first level and a 2-car garage complete the picture Designed with energy efficiency in mind, enjoy eco-friendly AC, furnace, tankless water heater, lighting, moen bath fixtures, and appliances. Upgrades includes a Chef's' Kitchen with Adriatic Sea dark blue cabinets with Herringbone backsplash. Ask to see all of the options in this end unit! Ideally located Just east of Lowry, these townhomes are within walking distance to Lowry Town Center, Lowry Dog Park, UCHealth, and Cherry Creek Shopping Center. Downtown and major highways, I-25 and I-70, are easily accessible. Argenta is more than just luxury townhomes; it offers retail spaces and a Central Plaza featuring a food truck area, event space, lawn, and art installations. Two shared courtyards within the community boast a shaded BBQ area and seating. Seize the opportunity to make 378 N Geneva St your own, with an estimated completion in Oct/Nov 2024.
- Type:
- Condo
- Sq.Ft.:
- 984
- Status:
- Active
- Beds:
- 2
- Year built:
- 1981
- Baths:
- 2.00
- MLS#:
- 2123785
- Subdivision:
- Bayberry
ADDITIONAL INFORMATION
Cash Buyers, VA Buyers, Portfolio Loan Buyers, this is the perfect condo for you! Sellers are offering a $2800 buyer credit toward new appliances! Beautifully maintained 2 bedroom 2 bathroom second floor condo unit, offers a cozy yet thoughtful layout and use of space. All new professional interior paint, all new professionally painted cabinets, brand new carpet and luxury vinyl plank flooring. The light and airy living room, with a cozy wood burning fireplace, steps out onto a private deck. The all new painted kitchen, with new vinyl plank flooring, has the seller's offering a new appliance package credit to the buyer! A dream to have in-unit laundry, offering plenty of shelving for additional storage. The large Primary Bedroom includes a nice sized walk-in closet, and Primary Bath ensuite. The Primary Bath has a freshly painted vanity cabinet with sink, and separate shower room. The second bedroom could be an office or flex room as well. The hall bath includes new luxury vinyl plank flooring, freshly painted vanity cabinet with sink, and tub/shower combination. Plenty of storage with Kitchen Pantry, oversized closet space, and laundry shelving. The quiet Bayberry Condo Community is ideally located near the Aurora Town Center, the Highline Canal Trail, Anschutz Medical Center, Cherry Creek State Park and plenty of shopping and restaurants. This prime location condo offers it all, secure building entrance, pool, clubhouse, underground attached parking space #20, storage locker #204 on the second floor. The HOA includes water, exterior maintenance, insurance, and allows mid-term and long-term rentals. The complex is non warrantable, no Conventional or FHA loans currently, cash and VA loans only.
$499,900
21025 E 62nd Avenue Aurora, CO 80019
- Type:
- Single Family
- Sq.Ft.:
- 1,447
- Status:
- Active
- Beds:
- 3
- Lot size:
- 0.07 Acres
- Year built:
- 2024
- Baths:
- 3.00
- MLS#:
- 6864055
- Subdivision:
- Painted Prairie
ADDITIONAL INFORMATION
Welcome to your dream home in Painted Prairie! This brand new, two-story residence boasts contemporary elegance and convenience at every turn. With three bedrooms, two and a half bathrooms, and a main floor office, this home offers spacious living ideal for both relaxation and productivity. Nestled on a corner home-site, this residence enjoys the added privacy of a private garden courtyard, perfect for enjoying the serene Colorado evenings. Imagine strolling to the nearby town center and park, just a short walk away, where community gatherings and outdoor recreation await. Step inside to discover a seamless blend of style and functionality. The main level features solid surface flooring throughout, enhancing both durability and aesthetic appeal. The heart of the home lies in the stunning kitchen, complete with sleek white cabinetry, white quartz countertops, a generous island, full tile backsplash, and stainless steel appliances, including a refrigerator. Whether you're preparing a casual breakfast or hosting a gourmet dinner party, this kitchen is sure to impress. Ascend to the second story to find a tranquil retreat awaiting you. Three bedrooms offer ample space for rest and relaxation, with the primary suite thoughtfully positioned on the opposite side of the two guest rooms for enhanced privacy. Adjacent, the convenient laundry area simplifies household chores, making everyday living a breeze. Experience the pinnacle of modern living with the included Evo Smart Home System, offering unparalleled convenience and connectivity at your fingertips. From smart thermostats to integrated security features, enjoy effortless control over your home's environment and security. Don't miss your chance to make this exceptional property your own. Schedule a tour today and discover the perfect blend of luxury, comfort, and convenience in Painted Prairie.
- Type:
- Condo
- Sq.Ft.:
- 1,400
- Status:
- Active
- Beds:
- 2
- Year built:
- 1973
- Baths:
- 2.00
- MLS#:
- 6435768
- Subdivision:
- Heather Gardens
ADDITIONAL INFORMATION
SELLER WILLING TO NEGOTIATE LISTING PRICE** SELLER WILL PAY 2 MONTHS HOA FEES FOR THE BUYER AT CLOSING**Welcome to 13609 E Cornell Ave #106, a gem in Heather Gardens, Aurora's Premier 55+ Community.** This property boasts the **best view in Heather Gardens**, offering a serene and picturesque outlook. It is **move-in ready** and uniquely features **extra square footage**, a rarity in this community. The unit is conveniently located on the ground floor, providing easy access to outside pathways.The home has been recently updated with an **open kitchen** and modernized bathrooms. New ceiling fans, 6-panel doors, laminate flooring, and tinted double-pane windows enhance the comfort and aesthetic of the space.The Homeowners Association Clubhouse is a hub of activity and amenities. It features **indoor and outdoor pools**, a **fitness center**, and a **restaurant**. A variety of clubs, classes, movies, dances, and music events provide endless entertainment options. The clubhouse also houses pool tables, ping pong, a library, and pickleball courts. For golf enthusiasts, there is a **9-hole executive golf course** on the premises.The community is known for its **friendly and quiet neighbors**, creating a warm and welcoming environment. Safety is a priority here, with **24-hour security** in place. The property is also **handicap accessible**, ensuring it is comfortable and convenient for all. With **over $35K in upgrades**, this property represents a fantastic opportunity for those seeking a vibrant and active community lifestyle. Don't miss out on this exceptional home in Heather Gardens.
- Type:
- Single Family
- Sq.Ft.:
- 2,513
- Status:
- Active
- Beds:
- 3
- Lot size:
- 0.23 Acres
- Year built:
- 2019
- Baths:
- 4.00
- MLS#:
- 5566997
- Subdivision:
- Rocking Horse
ADDITIONAL INFORMATION
*RARE OPPORTUNITY TO OWN THIS HIGHLY SOUGHT AFTER RANCH FLOORPLAN IN POPULAR ROCKINGHORSE SUBDIVISION SITTING ON A PRIME QUARTER ACRE CORNER CUL-DE-SAC LOT!*BUILT IN 2019~BARELY LIVED IN & YOU DON'T HAVE TO WAIT!*GET READY TO FALL IN LOVE WITH THE OPEN CONCEPT DESIGNER KITCHEN FEATURING GORGEOUS WHITE QUARTZ COUNTERTOPS, ON TREND 42" GREIGE CABINETRY WITH CROWN MOULDING, TEXTURED & TIMELESS WHITE SUBWAY TILE BACKSPLASH, MATCHING STAINLESS STEEL APPLIANCES INCLUDING DOUBLE OVEN AND GAS COOKTOP, LARGE CENTER ISLAND WITH ADDITIONAL SEATING AND HUGE WALK-IN PANTRY!*EAT-IN BREAKFAST NOOK WITH ACCESS TO COVERED BACK PATIO BOASTING A DREAMY OUTDOOR FIREPLACE WITH STACKED STONE SURROUND THAT IS AN EXTENSION OF THE LIVING SPACE~PERFECT FOR ENTERTAINING INSIDE AND OUT*KITCHEN OPENS TO SPACIOUS GREAT ROOM WITH MATCHING STACKED STONE SURROUNDING THE COZY YET MODERN GAS FIREPLACE*EXTENDED CABINETRY/BUTLER'S PANTRY CONNECTS KITCHEN TO FORMAL DINING ROOM*SEPARATED PRIVATE MASTER SUITE WITH LUXURIOUS FIVE PIECE EN SUITE BATHROOM INCLUDING HIS & HERS VANITIES SEPARATED BY SOAKER TUB, HUGE WALK-IN SHOWER WITH FRAMELESS EURO SHOWER DOOR, RAIN SHOWER HEAD AND BENCH, & LARGE WALK-IN CLOSET!*TWO SECONDARY BEDROOMS OFF OF ENTRY, BOTH WITH THE SPECIAL FEATURE OF PRIVATE ATTACHED FULL BATHS*MAIN FLOOR ALSO INCLUDES A ROOMY LAUNDRY ROOM WITH ADDITIONAL STORAGE AND UTILITY SINK, & HALF BATH*DON'T FORGET ABOUT THE MASSIVE 2500+ SF UNFINISHED BASEMENT THAT IS WIDE OPEN AND WAITING FOR YOUR PERSONAL EXPANSION, EXERCISE AREA, PLAY ROOM, WORK-FROM-HOME OFFICE, TEEN SPACE, OR STORAGE GALORE~USE TO SUIT!*PRIVATE LANDSCAPED BACKYARD WITH ROOM FOR ALL ACTIVITIES!*HIGH END 8' DOORS & HIGH CEILINGS THROUGHOUT*GLEAMING HARDWOOD FLOORS, DESIGNER TILE & PLUSH CARPET*CRISP NEUTRAL PAINT*OVERSIZED ATTACHED THREE CAR GARAGE FOR ALL OF YOUR TOYS!*ENJOY ALL OF THE AMENITIES THAT COMMUNITY HAS TO OFFER INCLUDING CLUBHOUSE, POOL, PLAYGROUND, PARK, TRAILS & MORE!*TURN KEY~BE FIRST TO SEE!
- Type:
- Single Family
- Sq.Ft.:
- 2,575
- Status:
- Active
- Beds:
- 4
- Lot size:
- 0.34 Acres
- Year built:
- 2000
- Baths:
- 3.00
- MLS#:
- 3206157
- Subdivision:
- Heritage Eagle Bend
ADDITIONAL INFORMATION
Discover your dream home in the prestigious 55+ Heritage Eagle Bend Community. Priced at $710,000, this stunning single-family residence sits directly on the golf course with easy access to luxurious amenities. The home spans 3,232 square feet with a finished area of 2,575 square feet, including a walk-out basement. Inside, experience a blend of warmth and elegance with a gas log fireplace, central air, and a gourmet kitchen featuring granite counters and modern appliances. The home comprises four bedrooms, three bathrooms, and a primary suite on the main level, ensuring comfort and privacy. Outside, enjoy a beautifully landscaped 0.34-acre lot with a deck overlooking the golf course and mountains. Heritage Eagle Bend offers a clubhouse, fitness center, pool, and tennis courts, walking trails and plenty of community planned activities to keep you busy. Located in Southeast Aurora, this home combines peaceful living with convenience, set in a community designed for the finest in 55+ living.
$549,950
24524 E 37th Avenue Aurora, CO 80019
- Type:
- Single Family
- Sq.Ft.:
- 1,678
- Status:
- Active
- Beds:
- 3
- Lot size:
- 0.14 Acres
- Year built:
- 2024
- Baths:
- 2.00
- MLS#:
- 3030440
- Subdivision:
- The Aurora Highlands
ADDITIONAL INFORMATION
**!!READY SUMMER 2024!!** This Noble is waiting to impress with the convenience of its ranch-style layout along with designer finishes throughout. Just off the entryway you'll find two secondary bedrooms with a shared bath. Beyond, an inviting, well-appointed kitchen with a quartz island and stainless steel appliances flows into the connected sunroom. The expansive great room welcomes you to relax with a fireplace. The nearby primary suite showcases a private bath and a spacious walk-in closet.
$420,000
2285 Emporia Street Aurora, CO 80010
- Type:
- Single Family
- Sq.Ft.:
- 930
- Status:
- Active
- Beds:
- 3
- Lot size:
- 0.15 Acres
- Year built:
- 1952
- Baths:
- 1.00
- MLS#:
- 2546980
- Subdivision:
- New England Heights
ADDITIONAL INFORMATION
This charming single-family home in Aurora, CO offers a comfortable and cozy living space. With 3 bedrooms and 1 full bathroom, this property provides ample space for a small family or individuals looking for a cozy retreat. The interior boasts 930 sqft of living space, featuring beautiful hardwood floors throughout. The front facade of the house offers a view of the well-maintained front yard, creating a welcoming atmosphere. The fenced backyard provides a private and serene space, perfect for outdoor activities and relaxation. The property also includes a gate for added security. The kitchen is a highlight of this home, featuring a stainless steel fridge, electric range, and a sink. The light hardwood floors add a touch of elegance to the space. The living room and dining area also feature the same beautiful hardwood floors, creating a seamless flow throughout the home. The bedrooms are cozy and inviting, with light wood-type flooring that adds warmth to the rooms. The bathroom features a vanity, toilet, wood-type flooring, and tile walls, creating a stylish and functional space. Located in a desirable community, this property offers convenience and access to nearby amenities. Don't miss the opportunity to make this charming house your new home!
- Type:
- Townhouse
- Sq.Ft.:
- 1,342
- Status:
- Active
- Beds:
- 3
- Lot size:
- 0.04 Acres
- Year built:
- 1974
- Baths:
- 3.00
- MLS#:
- 2390267
- Subdivision:
- Dam East
ADDITIONAL INFORMATION
Nicely maintained Dam East Townhome with large basement and 2 car garage! Dam East Townhomes complex features clubhouse, swimming pool and tennis courts. Unit features a spacious, open floor plan with high ceilings. Built-in bookshelves. Large 3rd bedroom or den with closet on main floor. Dining area open to well appointed kitchen with appliances. Main floor half bath. Sliding door off kitchen leads to private rear yard with service door to 2 car garage. Front opens to greenspace. Primary bedroom with vanity and full bath (jack and jill) 2nd bedroom with vanity. Unfinished basement offers 814 square feet of additional living or storage space. Cherry Creek schools. Close to light rail/ bus lines, shopping, restaurants, parks and trails, Cherry Creek State Park Reservoir.
- Type:
- Condo
- Sq.Ft.:
- 1,876
- Status:
- Active
- Beds:
- 3
- Year built:
- 1980
- Baths:
- 3.00
- MLS#:
- 1912618
- Subdivision:
- Heather Gardens
ADDITIONAL INFORMATION
This beautiful and spacious Executive unit with wonderful mountain views is ready for you to make it your own! Share a meal in the formal dining room after cooking in the remodeled kitchen with updated cabinets, granite counters, and a pantry. Entertain family and friends in the large living room with a wet bar. Enjoy two master suites, plus a third bedroom perfect for an office/den. Relax on the two lanais and treasure the views of the mountains and the Seville park. Two under building parking spaces too. Step out of the building to enjoy the Seville pond, tennis courts, and swimming pool. Or head to the clubhouse with activities, fitness center, indoor/outdoor swimming pools, pickleball courts, tennis courts, golf course, restaurant and more! HOA includes heat, water, sewer, snow and trash removal, exterior maintenance, insurance, club membership, community pool, and 24hour patrol security.
$509,000
3597 S Ouray Circle Aurora, CO 80013
- Type:
- Single Family
- Sq.Ft.:
- 1,781
- Status:
- Active
- Beds:
- 4
- Lot size:
- 0.12 Acres
- Year built:
- 1979
- Baths:
- 2.00
- MLS#:
- 1752221
- Subdivision:
- Mission Viejo
ADDITIONAL INFORMATION
Exciting opportunity awaits in Mission Viejo! This 4 bed, 2 bath home is freshly listed and packed with upgrades: new roof, updated appliances, and a newer A/C and furnace. Plus, the basement boasts a pool table for entertainment galore! Contact Peter Hernandez at 720-317-5460 or Peter.Hernandeziii@outlook.com to seize this opportunity now!
$414,900
2843 S Vaughn Way Aurora, CO 80014
- Type:
- Townhouse
- Sq.Ft.:
- 2,156
- Status:
- Active
- Beds:
- 4
- Lot size:
- 0.04 Acres
- Year built:
- 1974
- Baths:
- 3.00
- MLS#:
- 8224471
- Subdivision:
- The Dam
ADDITIONAL INFORMATION
Welcome to your charming townhome nestled in a serene neighborhood! Step inside to a cozy living with a fireplace and high ceilings. The heart of the home lies in the eat-in kitchen, equipped with a pantry, ample cabinetry, and new SS appliances. Its sliding doors open to a private backyard patio area, leading into your own 2 car garage. Completing the downstairs, a versatile bedroom currently serves as an office, offering flexibility to suit your needs for more bedrooms or a work-from-home space. Upstairs, discover two well-appointed bedrooms. The main bedroom has a Jack & Jill bathroom, with the hallway having access to it. The basement presents even more possibilities, boasting a bonus room that can easily transform into a family room or entertainment space. Additionally, a non-conforming bedroom and an extra bathroom provide enough accommodations for guests or extended family members. Enjoy year-round comfort with the brand-new furnace and central air conditioning system, plus new garage opener! Located close to Cherry Creek State Park and with easy access to 225!
$675,000
2138 S Ceylon Court Aurora, CO 80013
- Type:
- Single Family
- Sq.Ft.:
- 3,015
- Status:
- Active
- Beds:
- 4
- Lot size:
- 0.15 Acres
- Year built:
- 2017
- Baths:
- 4.00
- MLS#:
- 7486349
- Subdivision:
- Iliff Commons
ADDITIONAL INFORMATION
Welcome home to this beautifully maintained, ranch style, home located at the end of a cul-de-sac with mountain views! As you enter this open floor plan, with 9 foot ceilings, you will find an abundant amount of sunlight filling each room showcasing the gorgeous Luxury Vinyl Plank flooring throughout the entry, great room and kitchen. The spacious kitchen, offers an abundance of cabinetry with soft-close drawers, quartz counter-tops, a walk-in pantry, stainless steel appliances, a farmhouse apron sink, a spacious island with pendant lighting and a large dining area. Entertaining is made easy from Kitchen to Great Room providing access to the deck and private backyard with 6 foot privacy fencing. Around the corner you will find a large Primary Suite, an en-suite Five Piece Bath with quartz counters, a seamless shower door, a large soaking tub (with mountain views) and a walk-in closet. The second guest bedroom offers privacy and distance from the Primary bedroom and has gorgeous mountain views and a full en-suite bath. French doors lead to an office which could be used as a 5th bedroom or formal dining room. A large laundry room and half bath complete the main level. The professionally finished basement has two additional bedrooms with large walk-in closets, a full bathroom, a large recreational room (or second family room) and plenty of storage space. The three car garage has an electric charging station, built-in overheard storage shelves and a service door to the backyard. Save money on your homeowners insurance with a newer impact resistant roof! Prime location with easy access to Southlands, in walking distance to the elementary school and close proximity to the new Central Recreational center and several parks including The Great Plains Park, The Plains Conservation Center, and Side Creek Park. Approximately 15 minutes away from Cherry Creek State Park and The Aurora Reservoir. Ranch Style living at its Finest!
- Type:
- Single Family
- Sq.Ft.:
- 3,462
- Status:
- Active
- Beds:
- 4
- Lot size:
- 0.19 Acres
- Year built:
- 2019
- Baths:
- 4.00
- MLS#:
- 4507547
- Subdivision:
- Inspiration
ADDITIONAL INFORMATION
One of the largest floor plans in Inspiration, boasting nearly 3500 square feet above grade, you'll love the functional design that checks all the boxes! This incredible home features an expansive bonus room on the upper level along with 4 bedrooms and laundry, a large main floor office, formal dining, eating space in kitchen, a butler's pantry and large walk-in food pantry! It is tastefully appointed and highly upgraded throughout! The gourmet kitchen is simply amazing and features a large center island with room for seating, gleaming quartz counters, sleek, modern backsplash, rich, dark cabinetry, a gas cooktop, double ovens and stainless appliances! The wide plank LVP throughout the main level is stunning! You will love the custom brick accent walls in the cozy family room and stairwell and high-end window treatments throughout! Sunsets over the mountain peaks welcome you to the primary suite that features a luxurious walk-in shower with dual heads and beautiful tile work, quartz counters, stainless plumbing fixtures and a deep walk-in closet! Two of the upper guest bedrooms share a bathroom and the third upper guest room has an en-suite bathroom! Outdoor living at it's best with a large covered deck and paver patio, a large, flat and functional yard and extensive custom landscaping on this lot; it's like no-other! The open garden level basement is ripe for finishing for added space but the upper levels have it all! This home is neat, clean and immaculate, nothing to do but move right in. Located just down the street from the ever-popular Inspiration Club with swimming pool, club house and tennis courts, it's an ideal location. Don't wait to see this amazing home!
Andrea Conner, Colorado License # ER.100067447, Xome Inc., License #EC100044283, AndreaD.Conner@Xome.com, 844-400-9663, 750 State Highway 121 Bypass, Suite 100, Lewisville, TX 75067

The content relating to real estate for sale in this Web site comes in part from the Internet Data eXchange (“IDX”) program of METROLIST, INC., DBA RECOLORADO® Real estate listings held by brokers other than this broker are marked with the IDX Logo. This information is being provided for the consumers’ personal, non-commercial use and may not be used for any other purpose. All information subject to change and should be independently verified. © 2024 METROLIST, INC., DBA RECOLORADO® – All Rights Reserved Click Here to view Full REcolorado Disclaimer
Aurora Real Estate
The median home value in Aurora, CO is $477,490. This is higher than the county median home value of $361,000. The national median home value is $219,700. The average price of homes sold in Aurora, CO is $477,490. Approximately 55.09% of Aurora homes are owned, compared to 40.55% rented, while 4.36% are vacant. Aurora real estate listings include condos, townhomes, and single family homes for sale. Commercial properties are also available. If you see a property you’re interested in, contact a Aurora real estate agent to arrange a tour today!
Aurora, Colorado has a population of 357,323. Aurora is less family-centric than the surrounding county with 34.99% of the households containing married families with children. The county average for households married with children is 35.13%.
The median household income in Aurora, Colorado is $58,343. The median household income for the surrounding county is $69,553 compared to the national median of $57,652. The median age of people living in Aurora is 34.2 years.
Aurora Weather
The average high temperature in July is 87.8 degrees, with an average low temperature in January of 18 degrees. The average rainfall is approximately 16.7 inches per year, with 53.8 inches of snow per year.
