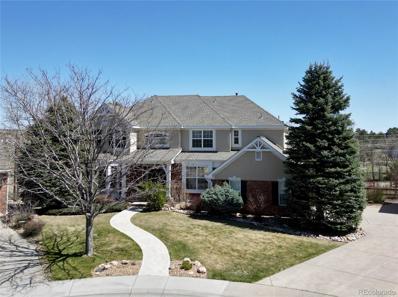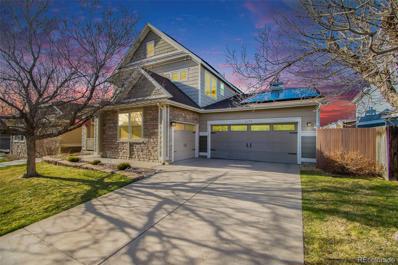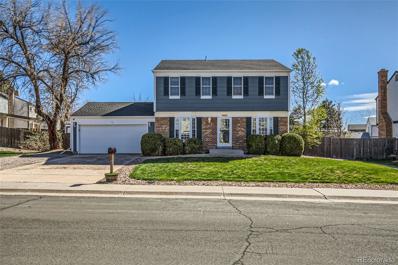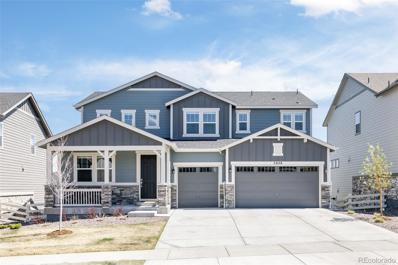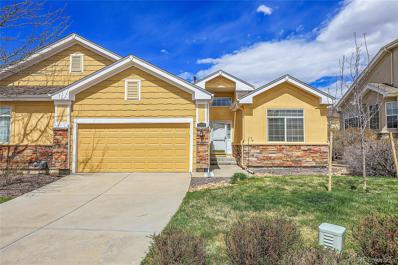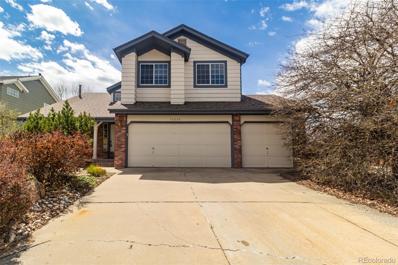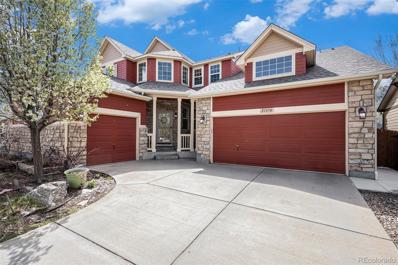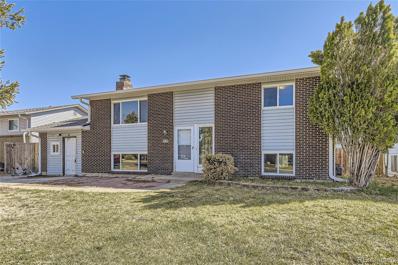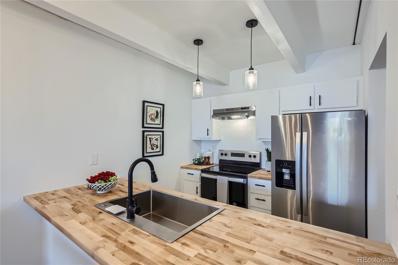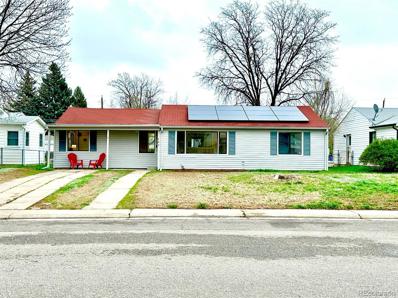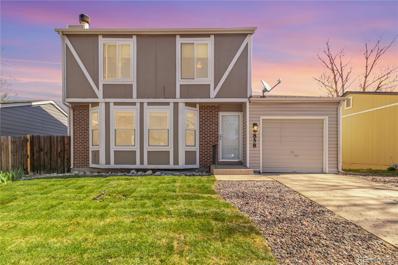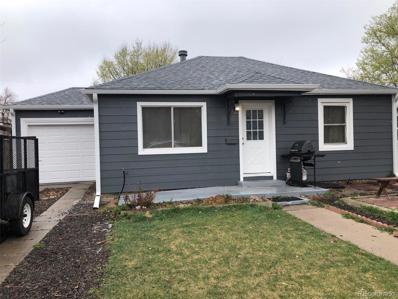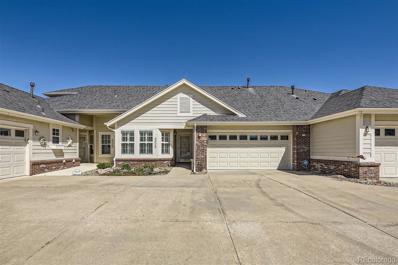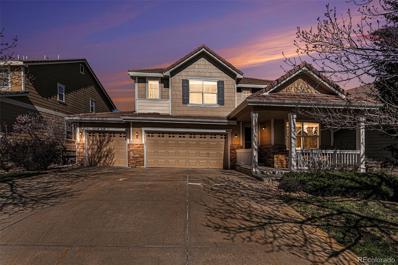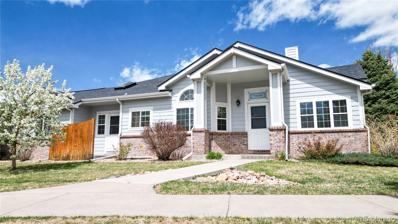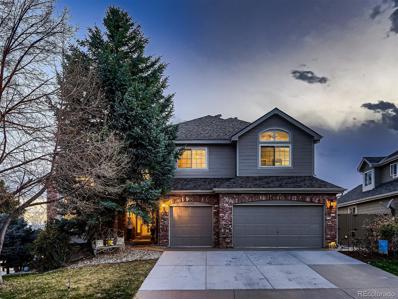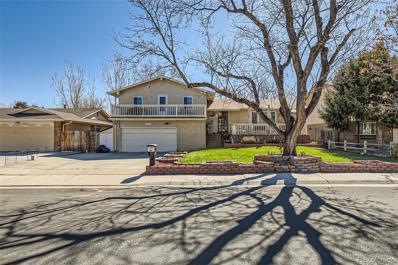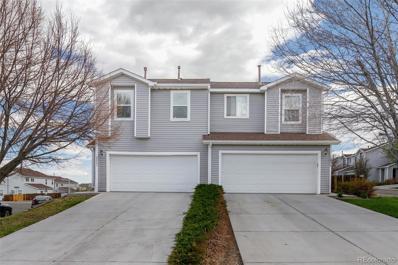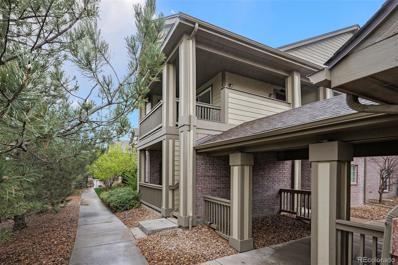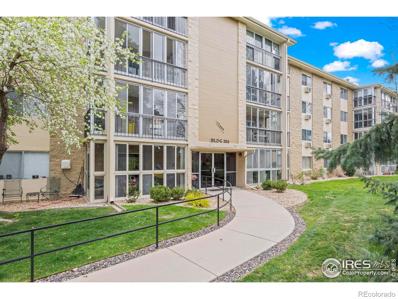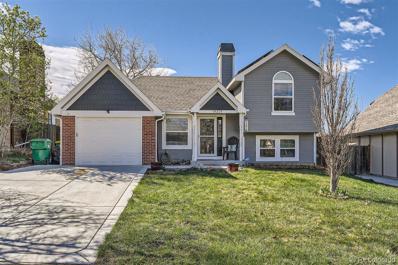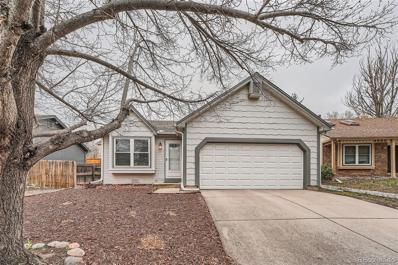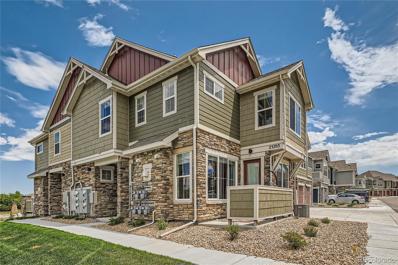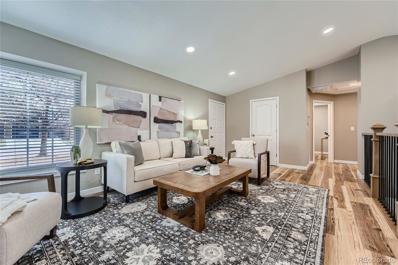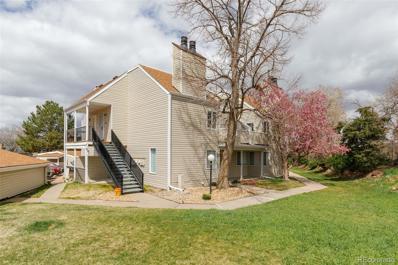Aurora CO Homes for Sale
$1,088,000
18288 E Caley Place Aurora, CO 80016
- Type:
- Single Family
- Sq.Ft.:
- 5,083
- Status:
- NEW LISTING
- Beds:
- 6
- Lot size:
- 1.01 Acres
- Year built:
- 2002
- Baths:
- 6.00
- MLS#:
- 6555686
- Subdivision:
- The Farm
ADDITIONAL INFORMATION
A rare opportunity to own a serene retreat and truly enjoy the Colorado lifestyle. This gorgeous luxury home located on a cul-de-sac in Homestead at The Farm, is one of the very few 1 Acre properties in the area, with Eastern horizon views and direct access from the backyard to the Piney Creek Trail, connecting to the Cherry Creek Trail system. Enjoy the daily sunrise and view of the park-like backyard from throughout the home including the Primary Suite, Main Floor, and Walk-out finished basement, as this home truly features the view and tranquility of nature. Inside, you’ll find high-end finishes and ample space throughout. With a gorgeous kitchen offering a gas range, double oven, island with bar seating, open to living and dining space, everyone can be part of mealtime. Main floor bedroom provides peaceful views and a ¾ bath, making it an idea working space or guest suite. Head downstairs to play a game of pool, have a cocktail at the bar, BBQ on the walk-out patio, or watch the Big Game! When it’s time to call it a night, the Primary Suite overlooks the Trails and ranches & has a frameless oversized shower, soaking tub, and Walk In closet straight out of a TV Show. Upstairs offers 3 additional large bedrooms, 1 with a private ensuite full bath, the other 2 with private vanities and adjoining necessities. A 1 acre residential lot with it’s own park-sized backyard, plenty of space to garden, throw the ball/frisbee, have a volleyball game, all with DIRECT access to the Trail systems! Amazing location and neighborhood: walkable via miles of manicured sidewalks to 4 different playgrounds, Homestead Recreation Center & Pool, neighborhood Tennis & Pickleball Courts, Trails Rec Center with Pool & Skate Park, top rated schools in Cherry Creek School District, 20 mins to Denver Tech Center, 30 mins to Denver International Airport, and 40 min to Downtown. Can’t visit in person? More Info, 3D Tour & details for a Video Showing at www.18288ECaley.com
- Type:
- Single Family
- Sq.Ft.:
- 4,301
- Status:
- NEW LISTING
- Beds:
- 5
- Lot size:
- 0.14 Acres
- Year built:
- 2004
- Baths:
- 5.00
- MLS#:
- 5643310
- Subdivision:
- Saddle Rock Highlands
ADDITIONAL INFORMATION
Must see in Tallgrass! This stunning 5 bedroom, 5 bathroom home has been upgraded throughout and offers a perfect blend of form and function in a great location. An open, yet formal, floorplan is highlighted by vaulted ceilings, architectural detail abound, and tons of natural light. The covered front porch guides you into a bright entrance and provides a glimpse of original red oak flooring, updated powder room, and elegant dining and living spaces ahead, flanked by a true professional's office behind French doors. The kitchen comes equipped with all stainless appliances and features ample storage and eating areas that open to the incredible vaulted family room boasting custom built-ins, a stacked stone gas fireplace and mezzanine views from the 2nd floor, as well as access to the expansive composite deck. A main floor primary might be the jewel of this incredible home, featuring entertainment built-ins, a good sized walk-in closet, and a 2 way gas fireplace passing into a fully upgraded bath with spa-like features. Upstairs are two standard guest rooms with a guest bath and another guest room with ensuite private bath, giving a ton of options for the new homeowner. The basement is a host's paradise, with a fully upgraded wet bar, AV hook-ups, tons of unobstructed square footage, luxury bath and 5th bedroom. Also found downstairs is lots of unfinished space for storage and utilities, where newer furnace, water heater, and whole house humidifier keep this home comfortable year round. All of this in addition to being in a great location with Cherry Creek School District, parks, shopping, recreation, and easy access to E470 or heading West into DTC, downtown, etc. The perfect combination of comfort, convenience and value will be available for showing Friday 4/19, don't miss your opportunity to see for yourself!
- Type:
- Single Family
- Sq.Ft.:
- 1,740
- Status:
- Active
- Beds:
- 3
- Lot size:
- 0.25 Acres
- Year built:
- 1979
- Baths:
- 3.00
- MLS#:
- 3170376
- Subdivision:
- Tollgate Village
ADDITIONAL INFORMATION
This three bedroom, three bathroom home offers everything you need for comfortable Colorado living. The generously sized lot offers plenty of room for outdoor enjoyment. Multiple garden areas scattered throughout the backyard. One garden area features a fenced enclosure with a gate, perfect for keeping pets or protecting plants. The outdoor shed is ideal for extra storage. This backyard is a MUST SEE! So much space! New roof installed March 2024 and new exterior paint April 2024. The main level has a nice open floor plan connecting the kitchen to the living room areas. Upstairs you'll find the spacious primary bedroom which features a walk in closet and plenty of room for an extra seating area. You'll find two additional bedrooms and a full bathroom upstairs. Downstairs is an unfinished basement with plenty of room to accommodate your storage needs. The basement is partially framed at the perimeter walls, offering the potential for future expansion. The furnace was just replaced in March 2024. Don't miss out on this beautiful home!
$850,000
7020 S Uriah Street Aurora, CO 80016
- Type:
- Single Family
- Sq.Ft.:
- 3,028
- Status:
- Active
- Beds:
- 4
- Lot size:
- 0.18 Acres
- Year built:
- 2021
- Baths:
- 3.00
- MLS#:
- 8139566
- Subdivision:
- Southshore
ADDITIONAL INFORMATION
Newly constructed Southshore home boasting a 3-car garage situated equidistant to amenities at both the Lighthouse and Lakehouse. As you approach, you'll be greeted by a spacious covered front patio great for enjoying the Colorado sunshine. Step through the front door to discover modern luxury inside and a large open main living area. To the left, double doors lead to the study—a private retreat for working from home. Entertaining is a breeze as the living area flows naturally to the kitchen and dining space. The kitchen features plentiful shaker cabinetry, stainless steel appliances (including double ovens and a gas range), granite countertops, stylish marbled backsplash tile and a large island that connects the kitchen and dining. The oversized pantry provides ample storage space to stay organized and the adjacent mudroom provides convenient access to the 3-car garage. The large dining room opens up to a covered back patio, creating an inviting space for gatherings and relaxation. Venture upstairs to discover 3 secondary bedrooms, a secondary bath, a convenient laundry room and the luxurious primary suite. The primary suite is a true sanctuary, boasting dual vanities, a glass-encased shower, a large soaking tub, and a generously sized walk-in closet. This home is bathed in natural light and can be easily shaded thanks to window coverings throughout. The spacious backyard creates a serene outdoor oasis. For added convenience, there's a main floor powder bath and coat closet. The home also comes equipped with an unfinished basement with rough-in plumbing, offering endless possibilities for customization to suit your preferences and lifestyle. All this conveniently located in Cherry Creek school district - near 2 community pools, a clubhouse, the Aurora Reservoir, plentiful parks & trails. VA Assumption is possible for eligible Veterans. 2.25% interest rate (ask your real estate agent for details).
- Type:
- Single Family
- Sq.Ft.:
- 1,741
- Status:
- Active
- Beds:
- 2
- Lot size:
- 0.11 Acres
- Year built:
- 2003
- Baths:
- 2.00
- MLS#:
- 5990371
- Subdivision:
- Saddle Rock Golf Club South
ADDITIONAL INFORMATION
Step into the inviting warmth of this beautifully designed patio home. The spacious family room flows seamlessly into the formal dining area, creating an ideal space for gatherings. It also includes a versatile bonus room, perfect for use as a study or a quiet reading nook. The tiled eat-in kitchen is light and bright and includes all appliances. The primary suite is a true retreat, complete with a luxurious 5-piece ensuite bathroom and 2 closets, one is even a walk-in. The home is complemented with brand new carpeting throughout, which adds to the fresh and welcoming ambiance. The unfinished basement provides ample opportunity for customization and expansion, tailored to your needs. Outside, a charming patio overlooks a maintained grassy area, creating an idyllic setting for relaxation and entertainment. Complete with window blinds for privacy and all appliances including the washer and dryer, this home is move-in ready. Situated in a sought-after neighborhood with easy access to local amenities such as shopping, dining, and transportation, this property is ideally located for convenience and lifestyle. Perfect for those seeking a home that blends comfort with practicality. The HOA does all exterior maintenance to include snow removal, landscaping and the roof! This delightful residence is waiting to be yours in a vibrant and friendly community. Don’t miss your opportunity to own this enchanting home.
$599,000
18804 E Union Place Aurora, CO 80015
Open House:
Saturday, 4/27 11:00-1:00PM
- Type:
- Single Family
- Sq.Ft.:
- 2,146
- Status:
- Active
- Beds:
- 3
- Lot size:
- 0.2 Acres
- Year built:
- 1994
- Baths:
- 3.00
- MLS#:
- 8749612
- Subdivision:
- Prides Crossing
ADDITIONAL INFORMATION
A delightful two-story residence in the popular Prides Crossing neighborhood is now on the market! This 3-bedroom residence sits at the corner lot of a cul-de-sac; its charming curb appeal showcases brick detailing, a 3-car garage, and a mature front yard. Discover a living room with soaring ceilings that flow into the dining area along with new hardwood floors throughout. The family room comes with a fireplace and built-in shelves, its open design promotes a greater traffic flow, making entertaining a bliss. The kitchen is equipped with recessed lighting, ample cabinetry, and a center island with a breakfast bar that adds to the counter space. The breakfast nook has a bay window overlooking the backyard. Upstairs, the sizable loft offers built-in shelves & a desk. Double doors open to the main bedroom, which is made bright & airy by vaulted ceilings. The full ensuite has a dual vanity, a soaking tub, a step-in shower, and a walk-in closet. The laundry room inside includes a utility sink for convenience. The lush backyard offers a covered patio and a hot tub! This beauty is within walking distance of the Quincy Reservoir, within Cherry Creek School District, and close to shopping centers and markets. This home is waiting for its new owner’s creative touch. Hurry to take a tour!
Open House:
Sunday, 4/28 1:00-3:00PM
- Type:
- Single Family
- Sq.Ft.:
- 2,926
- Status:
- Active
- Beds:
- 4
- Lot size:
- 0.15 Acres
- Year built:
- 2005
- Baths:
- 4.00
- MLS#:
- 9402728
- Subdivision:
- Saddle Rock Highlands
ADDITIONAL INFORMATION
Step into the embrace of warmth and comfort offered by this enchanting two-story haven nestled within the heart of Saddle Rock Highlands. Boasting an enviable location near bustling shopping centers, culinary delights, and convenient access to E-470 and DIA, this home epitomizes the essence of modern convenience. Let's delve into the main floor, where convenience seamlessly intertwines with style. Need a quiet space to work or indulge in creativity? Explore the spacious private office. Planning a special gathering? The formal dining room sets the stage for memorable occasions. With this home's open concept floorplan, undoubtedly the kitchen is the star – a hub designed for culinary mastery and entertainment, featuring a breakfast bar and a cozy dining nook. Adjacent, the expansive living room beckons with its inviting fireplace, offering a sanctuary for relaxation. And let's not overlook the main floor's jewel – the primary suite, boasting a luxurious five-piece bathroom and a walk-in closet. Venturing upstairs reveals three additional generously sized bedrooms, one with it's own private, full bathroom. There is an additional full bathroom with two sinks as well – talk about convenience! The cool loft space at the top of the stairs offers endless possibilities, whether as a hangout spot or a playroom. Downstairs, the basement awaits your personal touch, boasting over 1000 square feet of potential. Outside, the backyard transforms into an entertainer's paradise, complete with a deck and a stamped concrete patio, ready for BBQs and gatherings. And let's not forget about parking – with both 2 car and single-car garages, there's ample space for your vehicles and storage needs. This 4 bedroom+ downstairs office/3.5 bath home is move-in ready! Don't miss out on this exceptional opportunity – schedule your showing today and prepare to be captivated by the allure of these remarkable residences.
$365,000
16592 E 11th Place Aurora, CO 80011
- Type:
- Single Family
- Sq.Ft.:
- 1,800
- Status:
- Active
- Beds:
- 3
- Lot size:
- 0.17 Acres
- Year built:
- 1973
- Baths:
- 2.00
- MLS#:
- 7547159
- Subdivision:
- Apache Mesa
ADDITIONAL INFORMATION
Click the Virtual Tour link to view the 3D walkthrough. Welcome to this split-level home with endless potential, awaiting your personal touch! As you step inside, you'll be greeted by a spacious living area, seamlessly flowing into the kitchen, where culinary delights await. The upper level boasts two cozy bedrooms, perfect for family or guests, alongside a bright and airy living room offering ample space for relaxation and entertainment. Step out from the kitchen onto the deck, where mornings are greeted with serene views of your fully fenced backyard, offering privacy and tranquility. Descending to the lower level, discover the primary bedroom. The adjacent family room beckons cozy evenings by the fireplace, creating a warm ambiance for gatherings with loved ones. Additionally, this level features two versatile workshops, ideal for pursuing hobbies or DIY projects. With its desirable layout and prime location, this home presents an incredible opportunity to tailor each space to your unique style and preferences. Don't miss out on the chance to make this house your own, and start envisioning the possibilities today!
- Type:
- Condo
- Sq.Ft.:
- 657
- Status:
- Active
- Beds:
- 1
- Year built:
- 1981
- Baths:
- 1.00
- MLS#:
- 6796734
- Subdivision:
- Steppington Place
ADDITIONAL INFORMATION
Step into this completely remodeled 1-bedroom, 1-bathroom condo, where urban charm meets timeless tradition. Located in an incredible community just off Havana and Mississippi creating easy access to the city, this residence offers a perfect blend of modern convenience and relaxing retreat. Perfectly situated next to the Gardens at Havana with tons of restaurants, shopping and more just steps from your front door. This condo also boasts convenient amenities such as in-unit laundry, central heating, off street parking, along with a pool and clubhouse. With its prime location and impeccable design, this urban retreat offers the perfect opportunity to live, work, and play in style. Perfect home to move right in and enjoy!
$419,900
822 Geneva Street Aurora, CO 80010
- Type:
- Single Family
- Sq.Ft.:
- 1,376
- Status:
- Active
- Beds:
- 3
- Lot size:
- 0.18 Acres
- Year built:
- 1951
- Baths:
- 2.00
- MLS#:
- 6341129
- Subdivision:
- Colfax Villa
ADDITIONAL INFORMATION
Great opportunity to own a partially updated ranch home on a quiet street in Aurora! Interior highlights include granite counters, open kitchen layout with plenty of cabinet space, gas oven, new carpet and vinyl flooring, new paint, new light fixtures, central air, master bed/bath on north end of home, new custom tile bathtub surround, and more. Exterior highlights include solar array owned free and clear, new exterior paint, new concrete patio in rear, fully fenced backyard, ample off street parking, large yard on nearly a quarter acre. NO HOA! Property is located close to Havana with easy access to DIA and I-225. Tons of shopping, restaurants, parks and schools nearby.
- Type:
- Single Family
- Sq.Ft.:
- 1,532
- Status:
- Active
- Beds:
- 3
- Lot size:
- 0.09 Acres
- Year built:
- 1980
- Baths:
- 2.00
- MLS#:
- 5028567
- Subdivision:
- Summer Valley
ADDITIONAL INFORMATION
Home, sweet home! Prepare to fall in love with this delightful two-story residence with no HOA, in the Cherry Creek School District! Discover a well-maintained interior showcasing a bright living room offering a lovely bay window and a wood-burning fireplace, ideal for chilly winter months or making s'mores any time of year. New luxury vinyl plank flooring, ceiling fans, and a modern color palette create a warm and inviting atmosphere. The eat-in kitchen features plenty of cabinet space, a large pantry, stainless steel appliances, and granite counters. The washer and dryer are included too! Check out the sizable primary bedroom, which provides a walk-in closet. In the basement, you'll find a large family room with highly coveted walk-out back patio access, perfect for relaxing and entertaining! Lastly, the spacious backyard includes a paver seating area and a large storage shed. In addition to new flooring, recent updates include interior paint, upgraded front landscaping, and a Nest thermostat. Conveniently located just a few minutes away from restaurants, schools, parks, entertainment, and more. Don't let this amazing opportunity slip by!
$332,000
1757 Oswego Street Aurora, CO 80010
- Type:
- Single Family
- Sq.Ft.:
- 913
- Status:
- Active
- Beds:
- 3
- Lot size:
- 0.15 Acres
- Year built:
- 1949
- Baths:
- 1.00
- MLS#:
- 6833457
- Subdivision:
- Marvel Homes Subd
ADDITIONAL INFORMATION
Great opportunity for a handy man or possible rental investment. This 3 bedroom home has a new roof, freshly painted exterior, new gutters and garage door. The kitchen has newer kitchen cabinets and counter tops. The interior will require some minor fixes although priced accordingly. Location is walking distance to Anschutz Medical Campus, UC Health University Of Colorado Hospital.
- Type:
- Townhouse
- Sq.Ft.:
- 1,225
- Status:
- Active
- Beds:
- 2
- Lot size:
- 0.2 Acres
- Year built:
- 2003
- Baths:
- 2.00
- MLS#:
- 2051603
- Subdivision:
- Heritage Eagle Bend
ADDITIONAL INFORMATION
Move in ready! This one shows like a model home! Backing to the 1st hole of the Eagle Bend Golf course and located on a cul-de-sac! Great ranch style home with attached 2 car garage. This one has been updated with new vinyl wood plank flooring and update carpet. The Kitchen has one of kind granite counter tops with an undermount sink, Stainless steel appliances and Pantry. The Primary bedroom suite is extra large with 2 sinks in the bathroom with granite counters, updated walk-in shower and large walk in closet! The main full bathroom in the home has an updated jetted tub with all new tile. All new fans, window coverings and light fixtures. Enjoy the private covered back patio with views of the golf course! This one has pride of ownership written all over it! Gated 55+ community with easy access to E-470.
$725,500
6161 S Salida Court Aurora, CO 80016
- Type:
- Single Family
- Sq.Ft.:
- 2,829
- Status:
- Active
- Beds:
- 4
- Lot size:
- 0.17 Acres
- Year built:
- 2002
- Baths:
- 3.00
- MLS#:
- 5013768
- Subdivision:
- The Farm
ADDITIONAL INFORMATION
Welcome to this beautiful, impeccably maintained, completely remodeled home in the coveted Farm at Arapahoe! Featuring gorgeous engineered hardwood flooring, vaulted living room ceilings, a beautiful gas fireplace ready for those cool fall and winter evenings, a main floor laundry room, and gorgeous, full landscaping with tall mature trees in both the front and back yards. Located in a cul-de-sac, this home is unique with a three car garage with access to the backyard. The master bedroom has a large walk-in closet with a window for natural light, and a beautifully updated tiled shower and glass doors. The permitted basement features laminate floors, recessed lighting, a kitchen area with cabinets and a sink, and large windows to allow ample natural light to flood the area. The newer washer and dryer fit perfectly in the laundry area and remain with the home. The hardwired Vivint alarm system includes a glass breakage alarm, camera doorbell, and mounted camera above the garage. The garage walls and ceiling were freshly painted, insulated and drywalled to help moderate the internal temperature. A custom deck has been well-maintained so it is ready for entertainment. The peaceful neighborhood features a green belt, park, baseball fields, tennis and pickleball courts, and walking paths throughout. Located within the Cherry Creek School District and close to the Trails Recreation Center. WOW! Option to purchase home fully furnished. This home will not last long!
$500,000
3032 S Zeno Court Aurora, CO 80013
Open House:
Saturday, 4/27 1:00-3:00PM
- Type:
- Townhouse
- Sq.Ft.:
- 2,013
- Status:
- Active
- Beds:
- 3
- Lot size:
- 0.07 Acres
- Year built:
- 2002
- Baths:
- 3.00
- MLS#:
- 2252782
- Subdivision:
- Tower Ridge
ADDITIONAL INFORMATION
THIS ONE IS A BEAUTY!! 3BD, 3BTH, 2 CAR WITH FINISHED BASEMENT! BEAUTIFUL HIGHLY DESIRED RANCH STYLE END UNIT IN TOWER RIDGE II. PERFECT LOCATION WITH GREAT LIGHT, SOUTH FACING FRONT WITH 3 PRIVATE PATIOS! MAIN FLOOR PRIMARY BEDRM WITH SLIDING GLASS DOOR TO PATIO! PRIMARY BATH IS BEAUTIFUL WITH GRANITE, TILE AND A WALK IN SHOWER. BEAUTIFUL LIVING RM AND DINING RM WITH HIGH VAULTED CEILINGS AND SKYLIGHTS! KITCHEN WITH GRANITE COUNTER TOPS AND SS APPLIANCES. EATING SPACE IN KITCHEN W/DOOR TO A SPECIAL PATIO FOR YOUR BBQ! SECOND BEDRM AND MAIN FULL BATH AND LAUNDRY ON MAIN FLOOR. FINISHED BASEMENT WITH A BONUS RM, 3RD BEDRM AND 3RD BATH AND LOTS OF STORAGE! HUGE CRAWL SPACE FOR STORAGE TOO! GAZEBO AND OPEN SPACE BEHIND! CLUBHOUSE AND PLAYGROUND! GREAT LOCATION NEAR SHOPPING, RECREATION CENTER AND E470!!
$1,500,000
13864 E Bellewood Drive Aurora, CO 80015
Open House:
Saturday, 4/27 12:00-3:00PM
- Type:
- Single Family
- Sq.Ft.:
- 4,616
- Status:
- Active
- Beds:
- 6
- Lot size:
- 0.21 Acres
- Year built:
- 1994
- Baths:
- 6.00
- MLS#:
- 6688811
- Subdivision:
- Cherry Creek Villas
ADDITIONAL INFORMATION
Location, location, location, UNBELIEVABLE location! One in a million lots in Colorado!! SPECTACULAR multi generational home w/ walkout basement BACKING to Cherry Creek State Park!-4200 acres of open space, nature, serenity & activity out your front door! Sweeping panoramic views of Pikes Peak to downtown Denver! Stunning views of the entire front range -Pikes Peak to downtown & the reservoir! Peaceful, private & BREATHTAKING- siding 2 the walking path leading into the park! Enjoy long morning walks, runs, dog park bike rides, & evening strolls in the park! Wonderful open floor plan! Dramatic foyer w/ french doors leads to the home office. Great open living & dining rooms! 2 story family room/kitchen/breakfast area- Custom Kitchen is a Chef's Dream! Hickory Cabinets, Stainless Steel Appliances, Including Wolf Double Oven, Large Sub Zero 48" Refrigerator, Wolf Gas Range Top w/double Griddle, Island w/ Bar Seating,Pantry, Large Eat-In Breakfast Area. 2 story family room features large windows & cozy fireplace. Extraordinary views of the park & mountains! A door leads out to the upper deck for indoor/outdoor living! Enjoy a cup of coffee n the morning or a glass of wine n the evening out here as you watch the deer & enjoy the views! Upstairs is a large master suite w/vaulted ceiling, gorgeous views & an ensuite bathroom w/dual vanities, a whirlpool tub, walk in shower, a loo rm & a large walk in closet. This area will be your retreat at the end of the day! 3 more secondary bedrooms each w/an ensuite bath are on this upper floor. The walk out basement is finished with a second master, guest room, 2 bathrooms, wet bar, family & dining room! Great for a mother-n-law,nanny quarters, or teenage haven! Step outside to the covered patio overlooking the flora & fauna of Cherry Creek! Just minutes from I225 for a fast commute to DTC! Only 4 walkout ooen space lots in this hidden, enclave of only 86 homes! These park lots RARELY go on the market!Hurry!
- Type:
- Single Family
- Sq.Ft.:
- 2,729
- Status:
- Active
- Beds:
- 5
- Lot size:
- 0.17 Acres
- Year built:
- 1973
- Baths:
- 3.00
- MLS#:
- 5244940
- Subdivision:
- Hallcrafts Village East
ADDITIONAL INFORMATION
This warm and welcoming home has been well-cared-for and the pride of ownership is obvious. The interior offers 2,017 square feet plus a finished basement. The interior boasts a spacious kitchen with granite countertops, updated gas fireplace, double pane windows, newer water heater, a wet bar in the basement and so much more. The exterior is equally impressive. The front is complete with a newly extended driveway, a lush well-manicured landscape and sizable front porch with built-in pergola. There is an additional deck off the primary bedroom which offers tranquil views. The backyard is equally as nice with a large private back patio with built-in pergola and BBQ providing the perfect space to relax or entertain. Utah park is located only 2 blocks away. In addition, there are two large sheds; one with electricity. The roof and gutters were also replaced in 2019. This home truly has too many features to name them all. Must see!
$445,800
22043 E Berry Place Aurora, CO 80015
- Type:
- Townhouse
- Sq.Ft.:
- 1,640
- Status:
- Active
- Beds:
- 3
- Lot size:
- 0.1 Acres
- Year built:
- 2000
- Baths:
- 3.00
- MLS#:
- 4933098
- Subdivision:
- Trail Ridge
ADDITIONAL INFORMATION
Beautiful 2 story townhome and end unit located in the highly rated Cherry Creek school district boasting 3 spacious bedrooms, 3 baths and versatile loft space perfect for a home office, additional living area or even a potential bedroom with already included closet. Step inside to discover new carpeting, fresh paint and an abundance of natural light streaming through new and energy efficient windows adorned with modern blinds. Outside you'll appreciate the freshly poured concrete driveway along with a private backyard area. The ideal location near C470 & Smoky Hill ensures effortless access to lots of shopping and restaurants along with convenient access to DIA. Don't miss the chance to call this home yours - schedule your showing today!
Open House:
Saturday, 4/27 11:00-2:00PM
- Type:
- Condo
- Sq.Ft.:
- 1,084
- Status:
- Active
- Beds:
- 2
- Year built:
- 2005
- Baths:
- 2.00
- MLS#:
- 9930804
- Subdivision:
- Aurora At Cross Creek
ADDITIONAL INFORMATION
Welcome to Cross Creek! Don't miss out on this immaculately maintained condo offering a blend of modern comforts and convenience. Located in the highly desirable Cross Creek community, this 2-bedroom, 2-bathroom unit is a gem waiting to be discovered. As you step inside, you'll be greeted by a space that feels brand new, featuring 2 full baths with tubs, perfect for relaxing after a long day. The spacious covered patio extends your living space outdoors, providing a serene spot to enjoy morning coffee or evening gatherings. The community amenities are equally impressive, boasting a pool with a lifeguard for safety and showers for added convenience. Ceiling fans, an eat-in kitchen, smoke-free environment, vaulted ceilings, and walk-in closets enhance the comfort and functionality of this home. The prime location of Cross Creek offers easy access to Buckley Air Force Base and the vibrant Southlands shopping district, ensuring that daily necessities and entertainment options are within reach. Plus, enjoy stunning mountain views from the deck, adding a touch of natural beauty to your everyday life. With over 1000 finished square feet and a very open floor plan, this condo is a must-see for those seeking a stylish and convenient living space. Schedule a showing today and make this your new home sweet home!
- Type:
- Condo
- Sq.Ft.:
- 1,200
- Status:
- Active
- Beds:
- 2
- Year built:
- 1973
- Baths:
- 2.00
- MLS#:
- IR1007523
- Subdivision:
- Heather Gardens
ADDITIONAL INFORMATION
Welcome to this wonderful 2 Bed/2 Bath located in a vibrant 55+ community. As you step inside, you'll be greeted by an open-concept layout that seamlessly blends the living, dining, and kitchen areas, creating the perfect space for both relaxation and entertainment. The expansive windows flood the space with natural light and golf course views. The primary bedroom is a tranquil retreat, boasting a spacious layout, plush carpeting, large walk-in closet and a private en-suite bathroom complete with a shower. The secondary bedroom has extra shelving and plenty of natural light. There's a bonus room for extra storage. Outside, a private balcony provides the ideal spot for enjoying your morning cup of coffee or tea.Additional highlights of this fantastic condo include assigned parking, and access to an abundance of amenities including tennis courts, golf, a pool, sauna, spa, and fitness center. you'll find endless opportunities for leisure.
Open House:
Saturday, 4/27 11:00-2:00PM
- Type:
- Single Family
- Sq.Ft.:
- 1,210
- Status:
- Active
- Beds:
- 4
- Lot size:
- 0.11 Acres
- Year built:
- 1987
- Baths:
- 2.00
- MLS#:
- 6825574
- Subdivision:
- Prides Crossing
ADDITIONAL INFORMATION
This charming 4-bedroom home in Aurora offers both convenience and comfort. With a freshly painted exterior, it boasts curb appeal that welcomes you home. Inside, you'll find the rooms are ready for your personal touch. The ample yard provides room for outdoor activities and gardening. Situated in a great location, it offers easy access to amenities and a welcoming community vibe. A 4 bedroom home under $500K in Aurora, this one won't last long!
- Type:
- Single Family
- Sq.Ft.:
- 856
- Status:
- Active
- Beds:
- 2
- Lot size:
- 0.11 Acres
- Year built:
- 1983
- Baths:
- 2.00
- MLS#:
- 6085243
- Subdivision:
- Lakeview Terrace
ADDITIONAL INFORMATION
Great price for this two bedroom home. Super close to Quincy Reservoir. New furnace and AC October 2023. New roof 2018. Newer exterior paint. Newer water heater. Leaf guard on gutters is a great feature. Inside the home needs paint, carpet and window treatments. Kitchen could use a makeover. Dishwasher not presently working. Windows look like they have been replaced at some point. Property is sold "As-Is". No repairs will be made. Professional photos are coming soon.
- Type:
- Condo
- Sq.Ft.:
- 1,319
- Status:
- Active
- Beds:
- 2
- Lot size:
- 0.01 Acres
- Year built:
- 2021
- Baths:
- 3.00
- MLS#:
- 5890054
- Subdivision:
- Sorrel Ranch
ADDITIONAL INFORMATION
GREAT OPPORTUNITY!!! This 2 bedroom, 2.5 bath home has a one car attached garage, private entrance and cozy front porch. The luxury vinyl plank flooring stretches throughout the first floor, gorgeous granite countertops in the kitchen. Relax in the large primary suite which features a walk-in shower, granite, tile and a walk-in closet. Relax by the pool and enjoy the clubhouse during summers. Everything nearby at the Southlands mall. The new YMCA is close by as well. Coveted Cherry Creek Schools. Minutes from 470 and DIA.
- Type:
- Single Family
- Sq.Ft.:
- 1,850
- Status:
- Active
- Beds:
- 3
- Lot size:
- 0.12 Acres
- Year built:
- 1983
- Baths:
- 3.00
- MLS#:
- 2825656
- Subdivision:
- Highpoint
ADDITIONAL INFORMATION
**Stunningly Renovated Ranch-Style Home with Dual Primary Suites** Come take a look and experience this beautifully renovated ranch-style home, featuring not one but two primary suites. This unique property is perfectly suited for those seeking a versatile living arrangement or multi-generational living. The heart of this home is its open floor plan, which seamlessly connects the living spaces to create an inviting environment. The main level boasts a stunning kitchen upgraded with brand-new stainless steel appliances, elegant quartz countertops, and tons of cabinets space. Complementing this area, the luxury vinyl flooring is not only stylish but also exceptionally practical and easy to maintain. Extend your living space outdoors with a spacious backyard and a covered back patio. A meticulously finished basement that includes a second primary suite, ensuring privacy and comfort. Located near Quincy Reservoir, this home is ideally positioned within a vibrant community, neighborhood parks, and Cherry Creek schools. Enjoy the convenience of having everything you need just moments away. Schedule your visit today and see it firsthand.
- Type:
- Condo
- Sq.Ft.:
- 856
- Status:
- Active
- Beds:
- 1
- Year built:
- 1974
- Baths:
- 1.00
- MLS#:
- 9609497
- Subdivision:
- Strawberry At Heather Ridge
ADDITIONAL INFORMATION
Experience the charm and comfort of this attractively priced 1 bedroom 1 bath condo. This cozy abode boasts new carpet and a welcoming living room with a vaulted ceiling and fireplace. The updated bathroom features stylish LVT wood-inspired flooring and modern fixtures for a touch of elegance. Step out onto your private balcony decks from the living room and bedroom, offering an outdoor escape. Carport #85 closest to your door plus open space parking. Conveniently located near light rail access, this property offers affordability without compromising on comfort or convenience. Schedule your showing today!
Andrea Conner, Colorado License # ER.100067447, Xome Inc., License #EC100044283, AndreaD.Conner@Xome.com, 844-400-9663, 750 State Highway 121 Bypass, Suite 100, Lewisville, TX 75067

The content relating to real estate for sale in this Web site comes in part from the Internet Data eXchange (“IDX”) program of METROLIST, INC., DBA RECOLORADO® Real estate listings held by brokers other than this broker are marked with the IDX Logo. This information is being provided for the consumers’ personal, non-commercial use and may not be used for any other purpose. All information subject to change and should be independently verified. © 2024 METROLIST, INC., DBA RECOLORADO® – All Rights Reserved Click Here to view Full REcolorado Disclaimer
Aurora Real Estate
The median home value in Aurora, CO is $477,490. This is higher than the county median home value of $361,000. The national median home value is $219,700. The average price of homes sold in Aurora, CO is $477,490. Approximately 55.09% of Aurora homes are owned, compared to 40.55% rented, while 4.36% are vacant. Aurora real estate listings include condos, townhomes, and single family homes for sale. Commercial properties are also available. If you see a property you’re interested in, contact a Aurora real estate agent to arrange a tour today!
Aurora, Colorado has a population of 357,323. Aurora is less family-centric than the surrounding county with 34.99% of the households containing married families with children. The county average for households married with children is 35.13%.
The median household income in Aurora, Colorado is $58,343. The median household income for the surrounding county is $69,553 compared to the national median of $57,652. The median age of people living in Aurora is 34.2 years.
Aurora Weather
The average high temperature in July is 87.8 degrees, with an average low temperature in January of 18 degrees. The average rainfall is approximately 16.7 inches per year, with 53.8 inches of snow per year.
