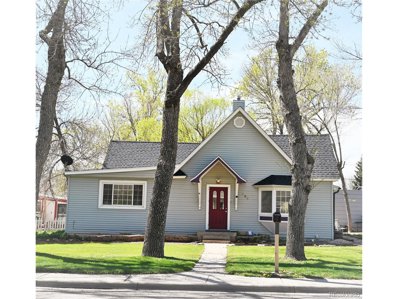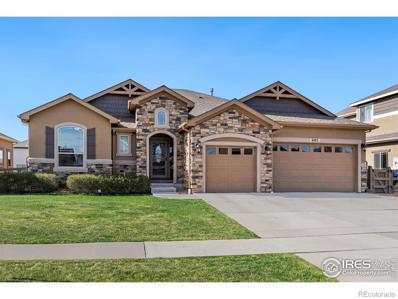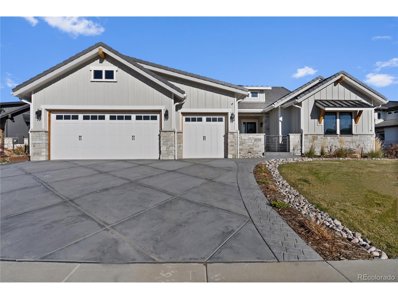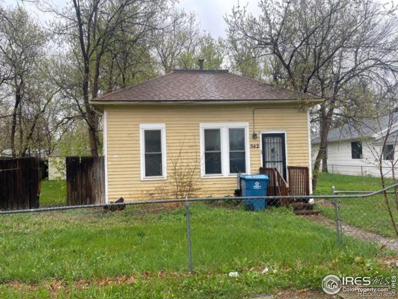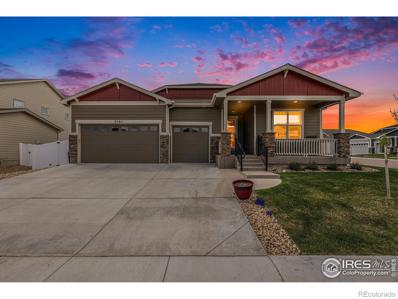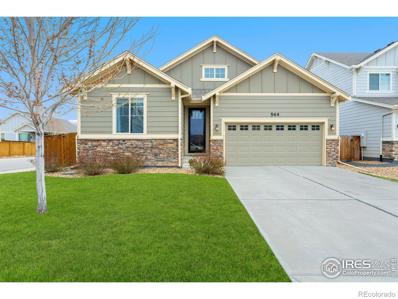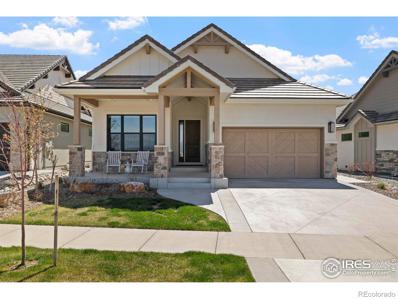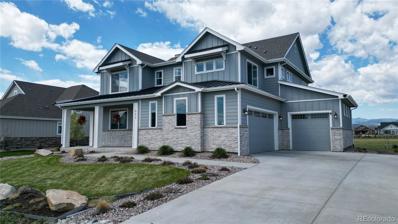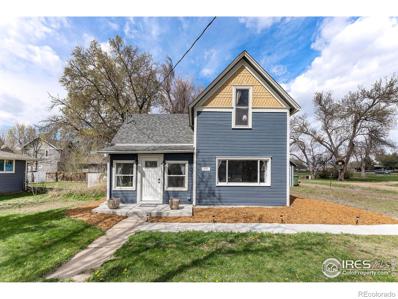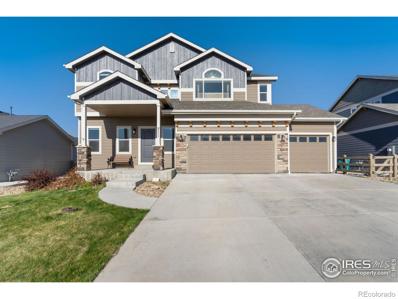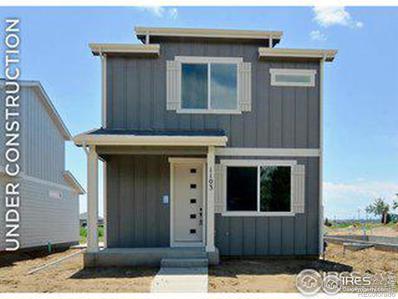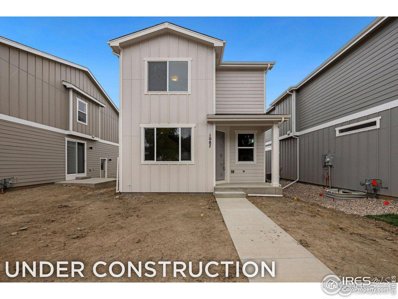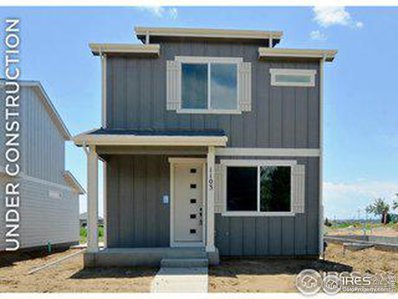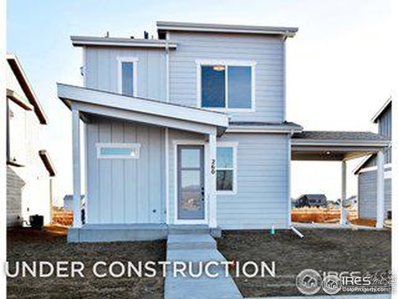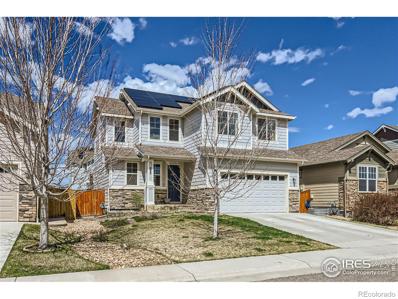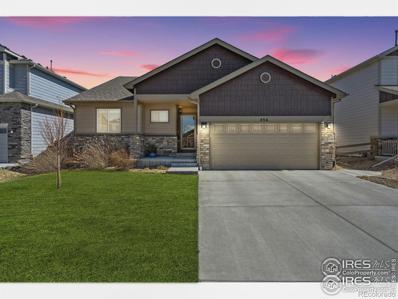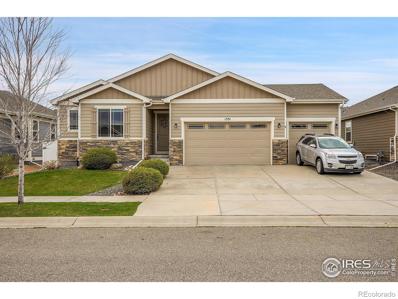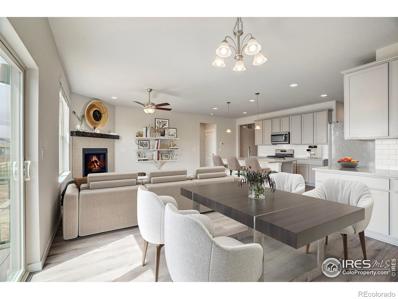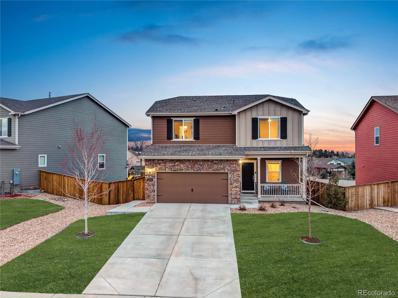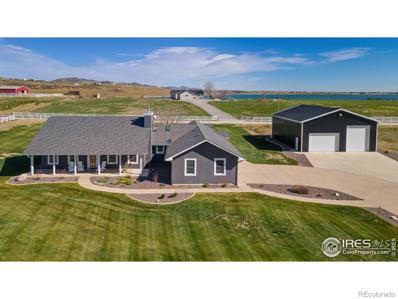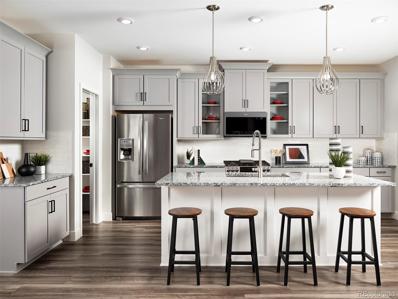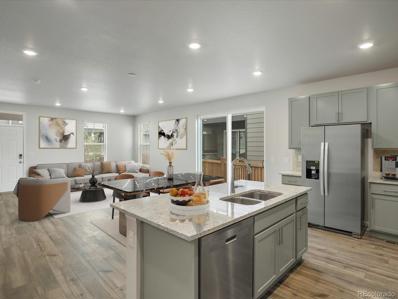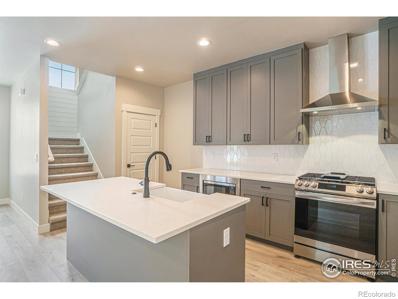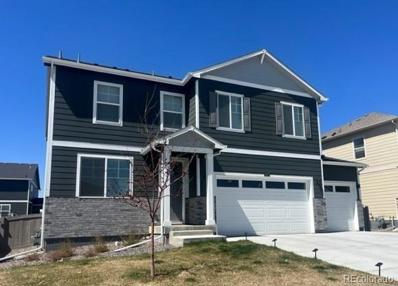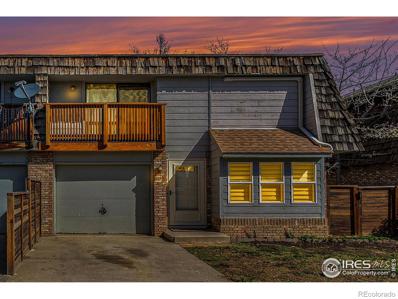Berthoud CO Homes for Sale
$475,000
429 Welch Ave Berthoud, CO 80513
- Type:
- Other
- Sq.Ft.:
- 1,383
- Status:
- NEW LISTING
- Beds:
- 3
- Lot size:
- 0.16 Acres
- Year built:
- 1903
- Baths:
- 1.00
- MLS#:
- 8273121
- Subdivision:
- Bimson
ADDITIONAL INFORMATION
Adorable turn-of-the-century bungalow in downtown Berthoud! The home features original hardwood flooring throughout, lots of light, a great lot with grass and mature trees, an outbuilding with ample room for storage and/or workshop, and a covered carport. For sure there is room for improvement to make this gem your own. This is a very solid home right in the heart of historic Berthoud - walk to great restaurants, antique shops, parks, and the hardware store. I-25 is just a few minutes away for the airport, Fort Collins, and Denver. Buyers should verify all information in listing prior to submitting offer.
- Type:
- Single Family
- Sq.Ft.:
- 4,110
- Status:
- NEW LISTING
- Beds:
- 6
- Lot size:
- 0.18 Acres
- Year built:
- 2016
- Baths:
- 4.00
- MLS#:
- IR1008322
- Subdivision:
- Heritage Ridge
ADDITIONAL INFORMATION
This stunning property features a spacious open floor plan w/ elegant wood floors including new hardwood in the office. The heart of the home is the inviting living room where natural light floods in through expansive windows, offering tranquil views off the back deck. Under the deck is an inviting patio offering shade and privacy. Besides 6 bdrms & 4 baths this home features a garden level fully finished basement w/ 9' ceilings, a wet bar & an expansive family room for relaxing & entertaining.
$1,795,000
2774 Heron Lakes Pkwy Berthoud, CO 80513
- Type:
- Other
- Sq.Ft.:
- 4,692
- Status:
- NEW LISTING
- Beds:
- 2
- Lot size:
- 0.25 Acres
- Year built:
- 2021
- Baths:
- 5.00
- MLS#:
- 9947720
- Subdivision:
- Heron Lakes
ADDITIONAL INFORMATION
Welcome to this Modern Farmhouse featuring 4-bedroom, 5-bathroom residence spanning 5,124 sq ft that epitomizes modern elegance, formerly a Parade of Homes model. Backing to the 11th tee box at TPC Colorado, this gem is back on the market below construction cost. The gourmet chef's kitchen commands attention on the main level, boasting 10-foot ceilings, stainless steel appliances, and a farm sink. The living room offers a stylish setting with a gas fireplace, coffered ceilings, and Arhaus light fixtures. The owner's suite exudes luxury with coffered ceilings, heated bathroom tiles, and French doors leading to a private patio. The lower level transforms into an entertainment paradise, featuring a cozy gas fireplace, wine/wet bar, two spacious bedrooms, and a versatile flex space. Step out onto the covered heated back patio with dual heaters and a built-in BBQ grilling area, opening to a beautifully landscaped, expansive yard. This property also boasts an oversized, heated 3-car garage. As a resident, you'll relish access to The TPC Colorado Clubhouse, offering a resort-style pool, Fitness Center, private event spaces, a golf shop, and more. Crafted by Ed Rust of Lifestyle Custom Homes.
$258,000
542 Welch Avenue Berthoud, CO 80513
- Type:
- Single Family
- Sq.Ft.:
- 912
- Status:
- NEW LISTING
- Beds:
- 2
- Lot size:
- 0.15 Acres
- Year built:
- 1897
- Baths:
- 1.00
- MLS#:
- IR1008216
- Subdivision:
- Welch Add
ADDITIONAL INFORMATION
Tremendous fix and flip opportunity or scrape and build. Either way this charming Prairie Bungalow is going to grab your imagination. The cherry on top is the all stone building located behind the home.
- Type:
- Single Family
- Sq.Ft.:
- 3,640
- Status:
- NEW LISTING
- Beds:
- 5
- Lot size:
- 0.19 Acres
- Year built:
- 2019
- Baths:
- 4.00
- MLS#:
- IR1008211
- Subdivision:
- Hammond Farms
ADDITIONAL INFORMATION
Meticulously cared for ranch with full finished basement. This home offers 5 bedrooms, an office and 4 bathrooms. Lots of natural light in the open floorplan, large kitchen with big pantry and lots of cabinet space plus the huge eat-at island. Quartz cabinets throughout. Beautifully finished basement offers functional wetbar, massive living room, 3 bedrooms and 2 bathrooms. One bedroom has an en suite bathroom. Lots of natural light in this open floorplan with main floor primary bedroom and laundry. Backyard features professionally installed turf, custom made planter boxes, large shed and big gate for easy access. Home has covered front porch and back patio to get the most of the Colorado seasons. Won't last long! Buyer to verify all information.
- Type:
- Single Family
- Sq.Ft.:
- 1,433
- Status:
- NEW LISTING
- Beds:
- 3
- Lot size:
- 0.13 Acres
- Year built:
- 2017
- Baths:
- 2.00
- MLS#:
- IR1008130
- Subdivision:
- Prairiestar
ADDITIONAL INFORMATION
Discover this charming ranch-style home nestled on a gorgeous corner lot in the heart of Berthoud. Step inside this inviting one-story abode and experience effortless living and entertaining. The open-concept design seamlessly integrates the kitchen, dining room, and living room, offering the ideal space for easy one-level living. Along with three bedrooms, a laundry room & attached 2-car garage. Outside, a beautifully landscaped and fully fenced yard awaits, complete with a patio where you can bask in the warmth of the Colorado sun. The amenities continue beyond there. As a resident of the Prairie Star community, you'll have access to a wealth of recreational facilities, including parks, tennis courts, pickleball courts, a dog park, and picturesque walking paths. The renowned TPC Colorado award-winning golf course is just across the street, catering to avid golfers. Conveniently situated off Hwy 287, Berthoud offers easy access to amenities and a swift commute to Loveland, Longmont, Fort Collins, and I-25. And the cherry on top? There are no HOA fees! This community operates under a metro district. Don't let this extraordinary opportunity slip away; see this special property today.
$1,300,000
3296 Danzante Bay Court Berthoud, CO 80513
- Type:
- Single Family
- Sq.Ft.:
- 3,741
- Status:
- NEW LISTING
- Beds:
- 5
- Lot size:
- 0.14 Acres
- Year built:
- 2021
- Baths:
- 3.00
- MLS#:
- IR1008105
- Subdivision:
- Heron Lakes
ADDITIONAL INFORMATION
Welcome to Heron Lakes resort-style living! Find yourself living in luxury lock & leave in this high end patio home. Property features include an open floor plan backing to neighborhood open space, attention to detail and beautiful finishes- 5 bedrooms 3 bathrooms and a 3 car tandem garage. The neighborhood has breathtaking views, amenities include a clubhouse, restaurant, pool, gym, walking paths, and option to join TPC Colorado Golf Club and the Lonetree Reservoir Lake Club (motorized boats allowed!). Located in the Front Range, in between Boulder and Fort Collins.
$1,250,000
521 Talons Reach Run Berthoud, CO 80513
- Type:
- Single Family
- Sq.Ft.:
- 2,874
- Status:
- NEW LISTING
- Beds:
- 4
- Lot size:
- 0.37 Acres
- Year built:
- 2019
- Baths:
- 4.00
- MLS#:
- 2869290
- Subdivision:
- Longs Peak Farms
ADDITIONAL INFORMATION
Introducing an elegant 4-bedroom, 4-bathroom residence poised on a picturesque lot at 521 Talons Reach Run in the tranquil Longs Peak Farms community. This home embodies a seamless blend of luxury and comfort, making it an ideal sanctuary for those who cherish sophisticated living in a peaceful setting. The home welcomes you into a spacious and light-filled open floor plan that includes a living area, dining space, and a state-of-the-art kitchen, perfect for hosting gatherings and family meals. The kitchen is outfitted with modern appliances, sleek countertops, and ample storage solutions. The primary suite serves as a private retreat with a secluded balcony to enjoy the sunsets over the rocky mountains. The primary suite also features a lavish en-suite bathroom and a large walk-in closet. Each bedroom offers comfort and style, ensuring personal space and tranquility for all residents. Step outside to a beautifully maintained yard that backs onto open space, providing stunning views and privacy. The outdoor living area is ideal for relaxing and enjoying the beautiful Colorado weather, as well as for outdoor dining and entertainment. Residents of this exclusive community enjoy access to walking trails and vast natural landscapes, promoting an active and serene lifestyle. The neighborhood is well-known for its friendly atmosphere and beautifully maintained properties. Berthoud offers a unique combination of rural charm and convenient access to larger metropolitan areas. Located close to Loveland and Longmont, residents benefit from an array of shopping, dining, and cultural options. Nearby Attractions are Carter Lake Reservoir, Berthoud Parks and Recreation, TPC Colorado at Heron Lakes, Berthoud Community Library and Loveland’s Rialto Theater Center. Don't miss the chance to own this remarkable piece of Berthoud's prime real estate. Contact us for a private showing and make 521 Talons Reach Run your new dream home.
$440,000
1031 N 4th Street Berthoud, CO 80513
- Type:
- Single Family
- Sq.Ft.:
- 1,269
- Status:
- NEW LISTING
- Beds:
- 3
- Lot size:
- 0.21 Acres
- Year built:
- 1895
- Baths:
- 1.00
- MLS#:
- IR1008032
- Subdivision:
- Erickson
ADDITIONAL INFORMATION
Come see this beautiful Victorian home within a 5-minute walk to downtown Berthoud! On almost a 9,000 square foot lot, there is plenty of room for your projects and a detached garage to store your toys. Mature trees will shade you on the patio so you can enjoy the summer evenings. The charm of old home has been retained, and the updates to the home add to its comfort and function. This lovely home is very comfortable and has loads of character within walking distance to downtown!
- Type:
- Single Family
- Sq.Ft.:
- 2,101
- Status:
- NEW LISTING
- Beds:
- 4
- Lot size:
- 0.18 Acres
- Year built:
- 2016
- Baths:
- 3.00
- MLS#:
- IR1007883
- Subdivision:
- Heritage Ridge
ADDITIONAL INFORMATION
Welcome to your idyllic Colorado neighborhood and a dream house to go with it! As you enter 711 Canyonlands, you will be greeted by a grand staircase and functional living spaces. Right off the main entrance is a flex room that could be used for additional dining, office space, or play room. The main floor continues to offer a large open living room, eat-in kitchen, and half bath. The kitchen and bathrooms throughout have beautifully updated gray cabinets and granite countertops. Boasting a total of four bedrooms and 3 bathrooms, there's room for everyone in this wonderful home. Outside you will surely enjoy the newly built pergola and large backyard. Don't forget your toys, because this garage is primed for fun loaded with 4 spaces. To top it off, there is a full unfinished basement. Heritage Ridge offers a neighborhood pool, parks, and walking/biking trails.
- Type:
- Single Family
- Sq.Ft.:
- 1,377
- Status:
- Active
- Beds:
- 3
- Lot size:
- 0.1 Acres
- Year built:
- 2024
- Baths:
- 3.00
- MLS#:
- IR1007616
- Subdivision:
- Rose Farm
ADDITIONAL INFORMATION
Ready in September! Introducing The Hillsdale at The Cottages at Rose Farm by CB Signature Homes in Berthoud! No Metro District! All homes feature full basements, two car garages, in addition to the quality construction that you've come to expect! Features include quartz countertops, luxury vinyl floors, custom Milarc cabinetry, decorative front entry door, designer interior, hardware and plumbing fixtures, stainless appliances and the list goes on!
$437,500
1116 Blue Bell Rd Berthoud, CO 80513
- Type:
- Other
- Sq.Ft.:
- 1,150
- Status:
- Active
- Beds:
- 2
- Lot size:
- 0.09 Acres
- Year built:
- 2024
- Baths:
- 3.00
- MLS#:
- 1007611
- Subdivision:
- Rose Farm
ADDITIONAL INFORMATION
Ready in September! The Monroe at Rose Farm by CB Signature Homes in Berthoud! No Metro District! All homes feature full basements and two car garages in addition to the quality construction that you've come to expect! Features include quartz countertops, luxury vinyl floors, custom Milarc cabinetry, decorative front entry door, designer interior, hardware and plumbing fixtures, stainless appliances and the list goes on! Up to $12,000 available to use with the Builders preferred lenders for rate buydown, closing costs or price reduction!
- Type:
- Other
- Sq.Ft.:
- 1,377
- Status:
- Active
- Beds:
- 3
- Lot size:
- 0.09 Acres
- Year built:
- 2024
- Baths:
- 3.00
- MLS#:
- 1007605
- Subdivision:
- Rose Farm
ADDITIONAL INFORMATION
Ready in September! Introducing The Hillsdale at The Cottages at Rose Farm by CB Signature Homes in Berthoud! No Metro District! All homes feature full basements, two car garages, in addition to the quality construction that you've come to expect! Features include quartz countertops, luxury vinyl floors, custom Milarc cabinetry, decorative front entry door, designer interior, hardware and plumbing fixtures, stainless appliances and the list goes on!
- Type:
- Other
- Sq.Ft.:
- 1,409
- Status:
- Active
- Beds:
- 3
- Lot size:
- 0.09 Acres
- Year built:
- 2024
- Baths:
- 3.00
- MLS#:
- 1007603
- Subdivision:
- Rose Farm
ADDITIONAL INFORMATION
Introducing The Livingston at Rose Farm by CB Signature Homes in Berthoud! No Metro District! Ready in September. Features include a full basement, two car rear loaded garage in addition to the quality construction that you've come to expect! Other features include quartz countertops, luxury vinyl floors, custom Milarc style cabinetry, decorative front entry door, designer interior, hardware and plumbing fixtures, stainless appliances and the list goes on! Up to $12,000 available to use with the Builders preferred lenders for rate buydown, closing costs or price reduction!
$549,900
858 Jenny Lane Berthoud, CO 80513
- Type:
- Single Family
- Sq.Ft.:
- 1,985
- Status:
- Active
- Beds:
- 3
- Lot size:
- 0.12 Acres
- Year built:
- 2016
- Baths:
- 3.00
- MLS#:
- IR1007486
- Subdivision:
- Prairiestar
ADDITIONAL INFORMATION
Welcome to 858 Jenny Lane, nestled in the picturesque town of Berthoud, Colorado. This charming single-family home offers the perfect blend of comfort and style. Boasting a spacious floor plan with 3 bedrooms and 2.5 bathrooms, this residence is ideal for families or those seeking a tranquil retreat. Step inside to discover an inviting living space adorned with natural light and modern finishes. The kitchen features sleek countertops, and ample storage, making it a chef's delight. Relax and unwind in the luxurious primary suite complete with a spa-like ensuite bathroom and walk-in closet. Outside, the expansive backyard provides the perfect backdrop for outdoor entertaining or enjoying the Colorado sunshine. Located in a desirable neighborhood, residents will enjoy easy access to parks, schools, and local amenities. Don't miss your chance to call this stunning property home. Schedule your showing today and experience the best of Berthoud living at 858 Jenny Lane!
$659,900
436 Ellie Way Berthoud, CO 80513
- Type:
- Single Family
- Sq.Ft.:
- 2,744
- Status:
- Active
- Beds:
- 5
- Lot size:
- 0.14 Acres
- Year built:
- 2018
- Baths:
- 3.00
- MLS#:
- IR1007554
- Subdivision:
- Heritage Ridge
ADDITIONAL INFORMATION
One-story, finished basement, 5 bedroom 3 bathroom home! Welcome to your dream home in Berthoud, Colorado! The open floor plan seamlessly connects the living room, dining area, and kitchen, creating an ideal space for both relaxation and entertaining. The heart of the home, the kitchen, is a chef's delight, featuring modern appliances, sleek countertops, and plenty of storage space for all your culinary needs. With five generously sized bedrooms, including a luxurious primary suite, there's plenty of room for the whole family to spread out and unwind. Each bedroom offers comfort and privacy, making it easy to retreat and recharge after a long day. Three full bathrooms ensure everyone's comfort and convenience, with elegant finishes and fixtures adding a touch of luxury to your daily routine. But the allure of this home doesn't end there. Descend into the beautifully finished basement, where endless possibilities await. Whether you envision a cozy media room, a home gym, or a spacious play area for the kids, this versatile space can be customized to suit your lifestyle. Outside, a fenced-in backyard offers the perfect spot for outdoor gatherings, summer barbecues, or simply soaking up the Colorado sunshine. In the spring, the garden will bloom with the following plants and flowers: Honey suckle mature, Snow on the mount mature bush, Burberry bush, Prize rose bushes (rarer breeds) with a large established rose bush near the front yard mechanical box, Day lily varieties, Iris varieties prized and common, Bridal wreath mature bush, Butterfly night mature bush. And with a convenient two-car garage, parking will never be an issue. One of the highlights of this home is its prime location within walking distance to the neighborhood pool. Spend your summer days lounging by the water, swimming laps, or simply enjoying the company of friends and neighbors. Schedule a showing today and experience the best of Berthoud living!
- Type:
- Single Family
- Sq.Ft.:
- 3,166
- Status:
- Active
- Beds:
- 5
- Lot size:
- 0.16 Acres
- Year built:
- 2015
- Baths:
- 3.00
- MLS#:
- IR1007422
- Subdivision:
- Gateway Park
ADDITIONAL INFORMATION
Fantastic Gateway Park ranch home with room for everyone offers 5 beds and 3 baths. You'll enjoy loads of light in the open concept living area with south-facing windows. The kitchen offers wood floors, center island, granite counters, gas cooking, walk-in pantry, and home organization station, and adjoins the dining area and main living room, perfect for entertaining or easy everyday living. Step out onto your deck and patio to enjoy the outdoors with peek-a-boo mountain views. Primary suite just off the living room includes a five-piece en suite with walk-in closet. Two additional bedrooms are separated from the primary and share a full bath. Enjoy main floor laundry with laundry sink and handy drop zone as you enter from the garage. The well-thought-out basement expands your living space with 2 additional roomy bedrooms and a 3/4 shared bath. The huge rec/family room area, including wet bar and refrigerator, is ideal for game night or enjoying a movie. Plus a bonus craft/office area with barn doors provides additional flex space. The 3-car garage has ample storage with included safe racks, utility sink, and room for all your toys. Walk to the neighborhood park, charming downtown Berthoud, the nearby Berthoud Rec Center or ride to the new bike park. Enjoy close proximity to Carter Lake and TPC golf course. Non-potable water for irrigation included in HOA fees. Don't miss this opportunity to be part of a great neighborhood in quaint Berthoud, CO!
- Type:
- Single Family
- Sq.Ft.:
- 3,306
- Status:
- Active
- Beds:
- 3
- Lot size:
- 0.17 Acres
- Year built:
- 2021
- Baths:
- 2.00
- MLS#:
- IR1007454
- Subdivision:
- Heritage Ridge
ADDITIONAL INFORMATION
OPEN HOUSE SAT 11-1 AND SUN 1-3!! RECENT $35,000 PRICE REDUCTION!! Welcome to Your Dream Home in Heritage Ridge! This stunning "American Legend" 3-bedroom, 2-bathroom Ranch-style home offers an exceptional blend of comfort, style, and convenience. Surrounded by a green belt, this exquisite property promises serene living with the added advantage of community amenities and outdoor enjoyment. Boasting an open floor plan, this home is designed for those who love to entertain or enjoy spacious living. The large windows and thoughtful layout ensure a bright and welcoming atmosphere throughout the day. Cooking enthusiasts will fall in love with the kitchen's ample storage, large pantry, and granite countertops that complement the stainless-steel appliances perfectly. The gas fireplace in the adjoining living room adds warmth to the entire space. You will enjoy the beauty and durability of hard surface flooring throughout the main floor, adding a touch of elegance to this exquisite home. Once outside step out onto the low-maintenance Trex deck overlooking the beautifully fenced-in yard. It's the perfect spot for outdoor relaxation, barbecues, and enjoying the Colorado sunshine. The garden-level basement is a canvas ready for your personal touch. With plenty of light and pre-plumbed for a future wet bar, it offers vast potential for additional living space, a home theater, or a guest suite. The 3-car garage is plumbed for a sink. The HOA includes access to a neighborhood pool. Don't miss out on the opportunity to make this dream home yours.
- Type:
- Single Family
- Sq.Ft.:
- 2,590
- Status:
- Active
- Beds:
- 4
- Lot size:
- 0.19 Acres
- Year built:
- 2018
- Baths:
- 4.00
- MLS#:
- 6403999
- Subdivision:
- Prairie Star
ADDITIONAL INFORMATION
Looking for a walk-out basement? Mountain views? Interested in backing up to a greenbelt/walking path? How about numerous upgrades throughout your home? If so, then you just found your dream home in The Garden Spot of Colorado! The highlights of this home start when first entering the home through the covered front porch. Upon entering you’ll be greeted by beautiful vinyl plank flooring that extends throughout the main level. Head towards the back of the home and you’ll enter the large open kitchen featuring granite countertops, a window above the kitchen sink, a large pantry and all included appliances. Just off the kitchen is the connected dining space and open concept living room. Those views though! The main level is finished off with a beautiful powder 1/2 bathroom. Head upstairs and you’ll find the primary bedroom complete with its own full bathroom featuring double sinks, granite tops and a large walk-in closet. Additionally there are two more bedrooms, a full bathroom, and large loft/living area. The upper level is complete with the second story laundry room. Head downstairs to the stunningly finished walkout basement, which offers endless possibilities! In the basement there is an additional bedroom, 3/4 bathroom, a large living area and full kitchenette and launderette (appliances included). This basement is perfect for multi-generational living, possible rental space or just the perfect hangout area! As if this home didn’t offer enough, the large fully fenced back yard features a large deck, large concrete patio area below and backs to the greenbelt/walking path. This home truly offers it all and so much more! Schedule your viewing today!
$1,400,000
5212 Foothills Drive Berthoud, CO 80513
- Type:
- Single Family
- Sq.Ft.:
- 4,568
- Status:
- Active
- Beds:
- 5
- Lot size:
- 2.02 Acres
- Year built:
- 1997
- Baths:
- 4.00
- MLS#:
- IR1007365
- Subdivision:
- Foothills Estates
ADDITIONAL INFORMATION
Opportunity awaits you in this beautiful home on 2+ acres - plenty of room for your toys, horses, & much more! The main floor features many upgrades & updates including Nydree engineered wood floors, vaulted ceilings, Cambria quartz countertops, & a primary suite complete w/ cozy fireplace & 5pc bath. You'll find 2 more bedrooms & 2 more bathrooms on the main floor, & a fully finished basement w/ 2 bedrooms, 3/4 bath, & huge rec area. Enjoy summer evenings on the covered front porch or covered back patio overlooking the great yard space ready for your outdoor hobbies. Huge outbuilding for RV/boat storage plus 3 car attached garage!
$518,700
349 Remuda Road Berthoud, CO 80513
- Type:
- Single Family
- Sq.Ft.:
- 1,848
- Status:
- Active
- Beds:
- 3
- Lot size:
- 0.06 Acres
- Year built:
- 2024
- Baths:
- 3.00
- MLS#:
- 7507382
- Subdivision:
- Fickel Farms
ADDITIONAL INFORMATION
Brand new, energy-efficient home available by May 2024! Popular floor plan with large open kitchen, walk in pantry and wide island. Upgraded Fresh Grey cabinets with white quartz tops. Stainless steel gas stove, fridge and dishwasher included. Main floor study area is perfect for working from home. Generous sized bedrooms with additional nook area in Primary Suite. Extreme energy efficiency with 2x6 spray foam walls make the home quiet, comfortable and easy to heat and cool. South facing driveway off two car garage. Unfinished basement offers the opportunity for future rec room, 4th bedroom and bath. Includes lighting package, tech package, Washer/Dryer and more. Now selling in the quaint town of Berthoud, with a great location near Boulder, Loveland, and Fort Collins. Berthoud is known for its historic downtown and outdoorsy lifestyle nestled close to the mountains. Nearby numerous parks and trails including the future Waggener Park & Recreation Center, soon breaking ground. An adventure is just outside your door, with the new Heron Lakes TPC Golf Club and several lakes surrounding, perfect for fishing. Each of our homes is built with innovative, energy-efficient features designed to help you enjoy more savings, better health, real comfort and peace of mind.
$490,210
309 Remuda Road Berthoud, CO 80513
- Type:
- Single Family
- Sq.Ft.:
- 1,575
- Status:
- Active
- Beds:
- 3
- Lot size:
- 0.06 Acres
- Year built:
- 2024
- Baths:
- 3.00
- MLS#:
- 4576946
- Subdivision:
- Fickel Farms
ADDITIONAL INFORMATION
Brand new, energy-efficient home available by May 2024! Stylish, Modern Breckenridge Floor plan with 3 bedroom, 2.5 Baths on Pioneer Park and walking trails! Enjoy afternoon drinks on the wide covered front porch! Upgraded kitchen features large island and "Fresh" Grey cabinetry with white quartz tops, gas stove and stainless steel appliances. Extreme energy efficient construction with spray foam, 2x6 construction. Now selling in the quaint town of Berthoud, with a great location near Boulder, Loveland, and Fort Collins. Berthoud is known for its historic downtown and outdoorsy lifestyle nestled close to the mountains. Nearby numerous parks and trails including the future Waggener Park & Recreation Center, soon breaking ground. An adventure is just outside your door, with the new Heron Lakes TPC Golf Club and several lakes surrounding, perfect for fishing. Each of our homes is built with innovative, energy-efficient features designed to help you enjoy more savings, better health, real comfort and peace of mind.
$477,900
278 Dipper Court Berthoud, CO 80513
- Type:
- Multi-Family
- Sq.Ft.:
- 1,688
- Status:
- Active
- Beds:
- 3
- Lot size:
- 0.06 Acres
- Year built:
- 2023
- Baths:
- 3.00
- MLS#:
- IR1007263
- Subdivision:
- Heritage Ridge
ADDITIONAL INFORMATION
Move-In Ready on the greenbelt! This low maintenance, Paired Home community with Farmhouse Inspired Architecture provides luxurious finishes and open floor plan. The Aspen plan features 3 bedrooms and 2.5 baths on the greenbelt. Upgraded gourmet kitchen included in list price. Standard inclusions; quartz counter tops throughout, LVP flooring, 2- Tone Paint, Tankless Water Heater, High Efficiency furnace with A/C, 8' Garage Door and designer trim. The master suite features tile floors and shower, dual vanities and expansive walk-in closet. The oversized rear load garage includes opener and the full unfinished 9' basement provides plenty of storage and room to grow (Optional Basement Finish Available). HOA includes Pool Membership, Landscape Maintenance, Snow Removal and Exterior Water.
- Type:
- Single Family
- Sq.Ft.:
- 2,481
- Status:
- Active
- Beds:
- 4
- Lot size:
- 0.18 Acres
- Year built:
- 2024
- Baths:
- 3.00
- MLS#:
- 2466883
- Subdivision:
- Vantage
ADDITIONAL INFORMATION
*Estimated Delivery Date: June* Rear landscaping, fridge, washer and dryer included. 4-bedroom house with a loft, study, electric fireplace and a covered patio! Has access to the TPC Colorado (Tournament Players Club) clubhouse facilities, quartz counters throughout, blinds, Rinnai tankless water heater, Smart Home Tech and Deako smart lighting package, and is just steps from new Berthoud Rec Center. Special rates available through preferred lender. ***Photos are representative and not of actual home***
- Type:
- Multi-Family
- Sq.Ft.:
- 1,402
- Status:
- Active
- Beds:
- 2
- Lot size:
- 0.06 Acres
- Year built:
- 1981
- Baths:
- 2.00
- MLS#:
- IR1007215
- Subdivision:
- Wood Sun Square Replat
ADDITIONAL INFORMATION
Discover blissful living in this 2-story, 2 bed, 1.5 bath Townhome, ideally situated half a mile from Downtown Berthoud. Enjoy modern comforts like A/C, newer appliances, and a sun-drenched patio. Retreat to the spacious primary bedroom with walk-in closet, or relax in the charming sunroom nook. With Waggoner Farm Park and Thompson School District nearby, seize this rare gem in Central Berthoud! Schedule a showing today!
| Listing information is provided exclusively for consumers' personal, non-commercial use and may not be used for any purpose other than to identify prospective properties consumers may be interested in purchasing. Information source: Information and Real Estate Services, LLC. Provided for limited non-commercial use only under IRES Rules. © Copyright IRES |
Andrea Conner, Colorado License # ER.100067447, Xome Inc., License #EC100044283, AndreaD.Conner@Xome.com, 844-400-9663, 750 State Highway 121 Bypass, Suite 100, Lewisville, TX 75067

The content relating to real estate for sale in this Web site comes in part from the Internet Data eXchange (“IDX”) program of METROLIST, INC., DBA RECOLORADO® Real estate listings held by brokers other than this broker are marked with the IDX Logo. This information is being provided for the consumers’ personal, non-commercial use and may not be used for any other purpose. All information subject to change and should be independently verified. © 2024 METROLIST, INC., DBA RECOLORADO® – All Rights Reserved Click Here to view Full REcolorado Disclaimer
Berthoud Real Estate
The median home value in Berthoud, CO is $444,200. This is higher than the county median home value of $379,500. The national median home value is $219,700. The average price of homes sold in Berthoud, CO is $444,200. Approximately 74.15% of Berthoud homes are owned, compared to 22.09% rented, while 3.77% are vacant. Berthoud real estate listings include condos, townhomes, and single family homes for sale. Commercial properties are also available. If you see a property you’re interested in, contact a Berthoud real estate agent to arrange a tour today!
Berthoud, Colorado 80513 has a population of 6,018. Berthoud 80513 is more family-centric than the surrounding county with 32.13% of the households containing married families with children. The county average for households married with children is 32.02%.
The median household income in Berthoud, Colorado 80513 is $67,427. The median household income for the surrounding county is $64,980 compared to the national median of $57,652. The median age of people living in Berthoud 80513 is 43.8 years.
Berthoud Weather
The average high temperature in July is 90 degrees, with an average low temperature in January of 10.9 degrees. The average rainfall is approximately 17 inches per year, with 32.2 inches of snow per year.
