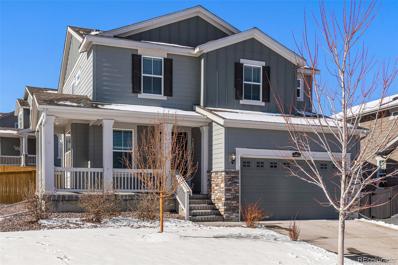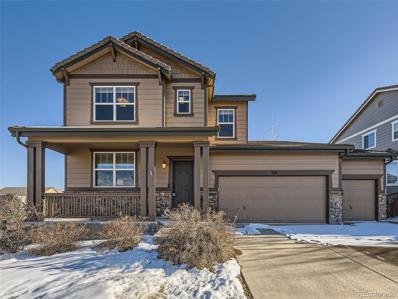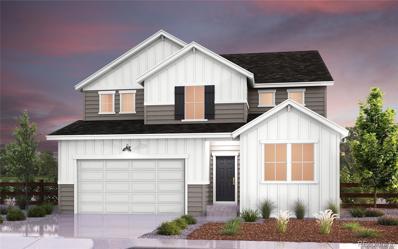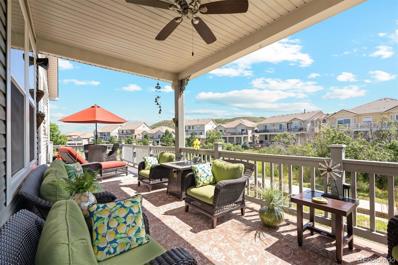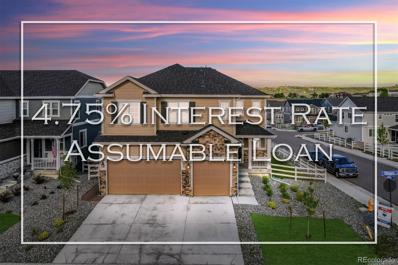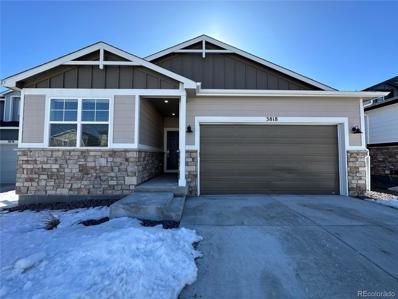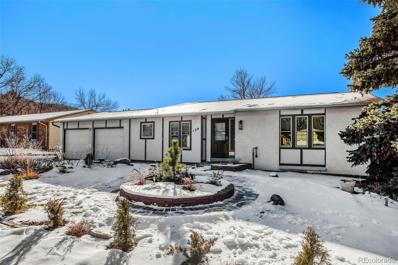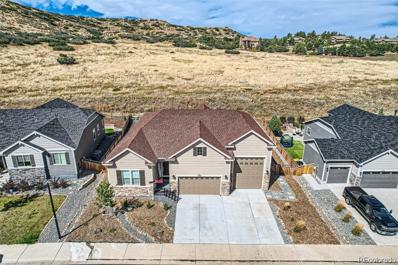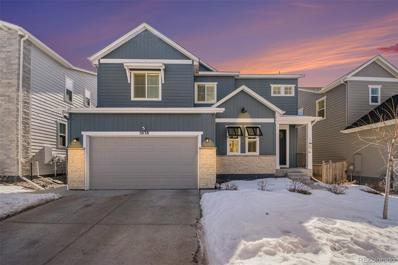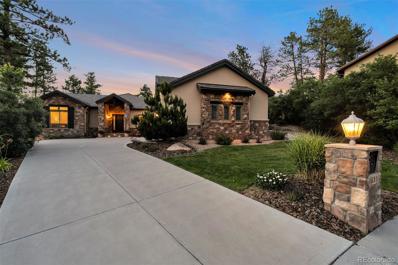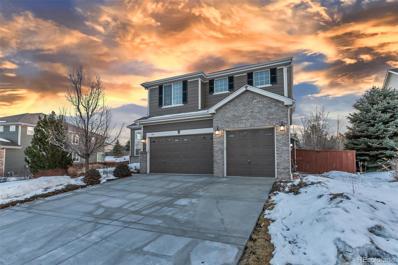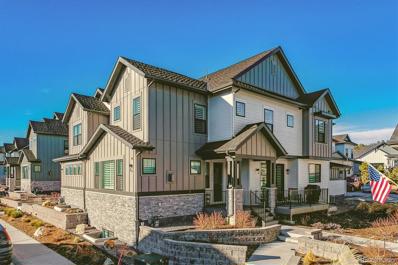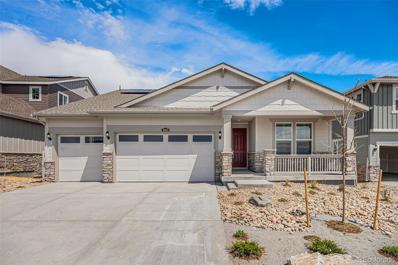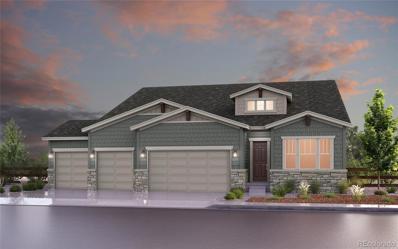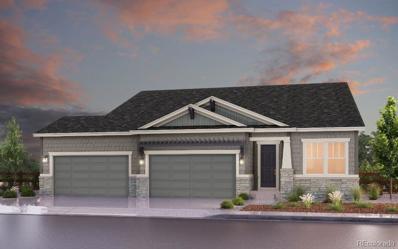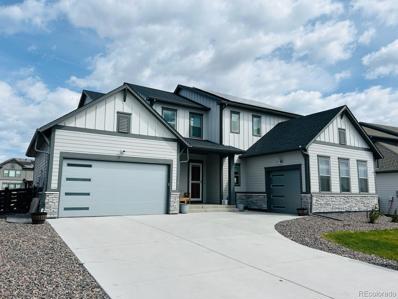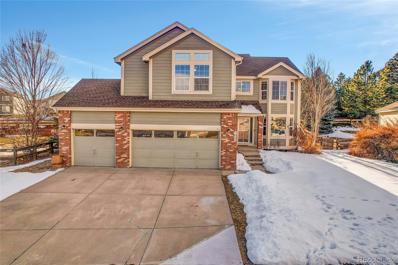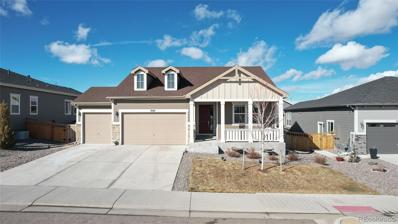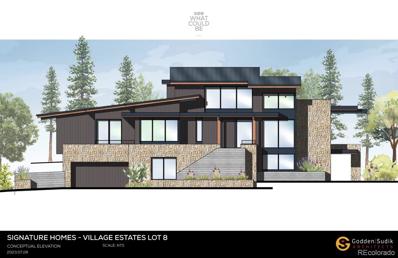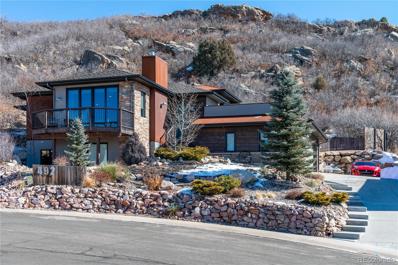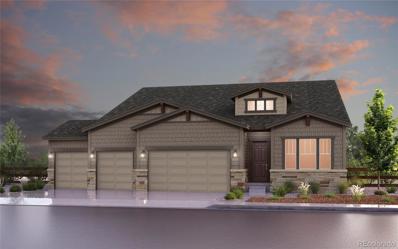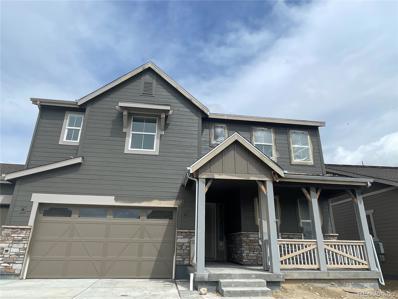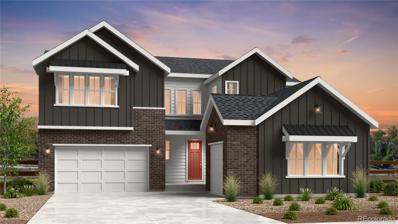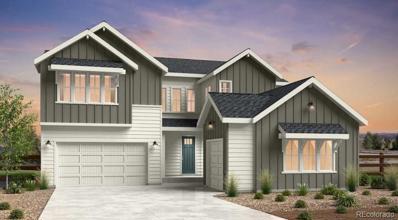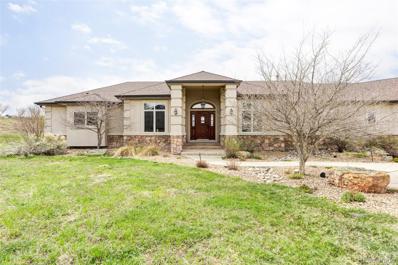Castle Rock CO Homes for Sale
- Type:
- Single Family
- Sq.Ft.:
- 2,372
- Status:
- Active
- Beds:
- 4
- Lot size:
- 0.18 Acres
- Year built:
- 2020
- Baths:
- 3.00
- MLS#:
- 6407479
- Subdivision:
- The Meadows
ADDITIONAL INFORMATION
Click on 'Virtual Tour' for Drone Video and inside walk through... Location! Location! Location! This home is in direct center of the neighborhood park which is right across the street! And includes an amazing wrap around porch. You have no one in front of you and the park is perfect for play, walking, enjoying the sun, or even the snow! *Oversized lot for this neighborhood* Meadows trailhead just up the street, which is great for walking, biking, and simply enjoying the incredible mountain views. This 4 bedroom/3 bathroom plus office home is also a smart home. A huge backyard patio is partially elevated so that you have a view when entertaining or simply enjoying a quiet day sunning. Also includes two fence gates, one right on the street — makes entering your backyard SO easy and convenient. Enlarged kitchen island is a huge selling point and is great for entertaining. Hardwoods throughout the main floor, and the first floor office shares the front of the house view with lots of windows, light, and French doors for privacy. Primary bedroom is large with 5 piece bath and nicely sized walk in closet. With the park out front, the huge patio out back, and a kitchen perfect for entertaining - all the BBQs might be at your new home this summer! * Seller offering buyer(s) $5000 concession for carpet, rate buy down, closing costs and prepaids -- whatever buyer(s) needs are.
- Type:
- Single Family
- Sq.Ft.:
- 2,160
- Status:
- Active
- Beds:
- 3
- Lot size:
- 0.16 Acres
- Year built:
- 2010
- Baths:
- 3.00
- MLS#:
- 6375956
- Subdivision:
- Villages At Castle Rock
ADDITIONAL INFORMATION
Experience country living with your spacious new home in Castle Rock. Tired of homes stacked on top of one another? This gorgeous three-bedroom, three-bathroom home sits adjacent to a large open field, giving you room to breathe while reducing noise and traffic. The main floor boasts a modern, open floor plan and engineered hardwood flooring throughout the entry, kitchen, living, and dining areas. The gas fireplace located in the living area creates an ambiance of warmth and nostalgia during those quiet Colorado snowfalls. Be inspired to create culinary masterpieces in your open kitchen, complete with granite countertops, recently upgraded kitchen appliances, and a gas stove. The main floor office is perfect for remote working professionals or can be easily converted into a cozy library. There’s no shortage of visual appeal in the upstairs master suite. Tray ceilings draw you into its three-dimensional design with plenty of windows for natural light. The attached five-piece master bath and walk-in closet offer plenty of space for early morning routines and tranquil relaxation at the end of a long day. Upstairs, you’ll also find two more bedrooms and an additional full bath. This house also comes with a full-sized washer and dryer upstairs for maximum convenience. There are plenty of opportunities to expand this home with its 1100-square-foot unfinished basement with a roughed-in bathroom. The radon system offers peace of mind that your loved ones remain safe. You’ll be able to enjoy Colorado’s 300 days of sunshine on your flagstone patio, perfect for outdoor entertainment. You’ll have added protection on those rare inclement weather days with hail-resistant tile roofing. Hobbyists will love the three-car garage, offering plenty of room for vehicles, tinkering, or large projects. Be sure to check out the drone video. https://youtu.be/kEU0QXLP-Ao
- Type:
- Single Family
- Sq.Ft.:
- 2,681
- Status:
- Active
- Beds:
- 4
- Lot size:
- 0.14 Acres
- Year built:
- 2024
- Baths:
- 3.00
- MLS#:
- 7616949
- Subdivision:
- Macanta
ADDITIONAL INFORMATION
MLS# 7616949 REPRESENTATIVE PHOTOS ADDED. July/August Completion! The Empire at the Macanta City Collection is a perfect choice for sizable or expanding families. Upon entry, a spacious foyer leads to a study, half bath, and formal dining area. Continuing on, you'll find a generously sized gathering room, kitchen, and casual dining space. Upstairs, discover a secluded owner’s suite, three more bedrooms, a full bathroom, and loft for added versatility. This home offers ample space to accommodate your preferences. Structural options include: 8' interior doors, Modern 42" fireplace, owner's bath configuration 3, 9' full walk out basement and covered outdoor living. Design highlights include: Canvas Classic Overture package, modern trim, pendant light pre-wires, and upgraded rail and spindle styles.
- Type:
- Single Family
- Sq.Ft.:
- 3,148
- Status:
- Active
- Beds:
- 5
- Lot size:
- 0.12 Acres
- Year built:
- 2013
- Baths:
- 3.00
- MLS#:
- 4485834
- Subdivision:
- The Meadows
ADDITIONAL INFORMATION
Step into your dream home nestled in the heart of the Meadows, right beside a charming trail. This special ranch-style home is designed with your comfort and style in mind, featuring a bright and open layout complemented by top-notch upgrades, a finished basement, an oversized garage, and beautiful landscaping. Inside, you'll be greeted by stylish tile flooring accented with cherry wood borders. The kitchen is a chef's haven, boasting beautiful cherry wood cabinets, modern appliances, granite countertops, and a spacious pantry – perfect for cooking up delicious meals and entertaining friends and family. The living areas are airy and spacious, thanks to high ceilings and large windows that fill the rooms with natural light all day long. Step outside onto the generous trex decking, where you can enjoy outdoor dining, relaxation, or hosting gatherings while soaking in the tranquil views of the nearby greenbelt and walking path. Located in the delightful community of Castle Rock but what truly makes this home stand out is its close connection to nature. Just a short distance from the Ridgeline Open Space trailhead, outdoor enthusiasts will adore exploring the 13.5 miles of scenic hiking and biking trails that wind through the breathtaking foothills. Named the Best Hiking/Biking Trail by Colorado Community Media, this trail offers endless opportunities to enjoy Colorado's stunning wildlife and landscapes. With Denver and Colorado Springs within easy reach, you'll have the convenience of city life while being able to retreat to your own peaceful sanctuary at the end of each day. Don't let this incredible opportunity pass you by! Schedule a showing today and discover the magic of this remarkable home – it's time to start living the ultimate Colorado lifestyle.
- Type:
- Single Family
- Sq.Ft.:
- 4,406
- Status:
- Active
- Beds:
- 5
- Lot size:
- 0.16 Acres
- Year built:
- 2022
- Baths:
- 4.00
- MLS#:
- 5862212
- Subdivision:
- Crystal Valley Ranch
ADDITIONAL INFORMATION
This stunning 2-story contemporary home in sought-after Cliffrose at Homestead at Crystal Ranch perfectly blends indoor/outdoor connectivity, designer finishes, and an open layout, ideal for entertaining. The beautiful hardwood floors, tall ceilings, and abundance of light in this ‘Yorktown’ model offer luxurious high-end finishes balanced with timeless, classic design. The well-appointed kitchen boasts a large center island, a stainless steel appliance package, a walk-in pantry, and an adjoining sunroom – the perfect spot to enjoy your morning cup of coffee or intimate family meals. The upgraded fireplace with designer tile to the ceiling and mantel acts as the focal point of the inviting living space. A main floor home office, formal dining room, powder bath, and mudroom round out the main level. Retreat to your owner’s suite, complete with a deluxe ensuite bath and walk-in closet. Two large secondary bedrooms, a full bath, laundry, and bonus loft space comprise the upper floor. The finished walk-out basement with a spacious den offers additional entertaining space to host friends for the big game or family movie nights. A private fifth bedroom and bath are great for guests. Ideally situated within minutes of community amenities, including a clubhouse, fitness center, pool, parks, playgrounds, and sports courts, as well as close proximity to shops, restaurants, and entertainment in downtown Castle Rock, this home truly has it all. https://listings.mediamaxphotography.com/5146-Ditmars-Ln
- Type:
- Single Family
- Sq.Ft.:
- 1,574
- Status:
- Active
- Beds:
- 3
- Lot size:
- 0.11 Acres
- Year built:
- 2022
- Baths:
- 2.00
- MLS#:
- 8341189
- Subdivision:
- Terrain
ADDITIONAL INFORMATION
Practically a brand new home built in 2022 by Meritage Homes. Move In Ready! Upgraded finishes and fixtures. Quartz countertops. Stainless steel appliances. This home has a lovely open layout with a large kitchen island and breakfast bar opening up to the dining area and family room. This ranch style home offers simple one level living. The primary bedroom has a large walk-in closet right off the large primary bathroom. This well located home is minutes from Historic Downtown Castle Rock, grocery stores, outlet stores, dining, schools and hiking trails. Buyers are responsible for verifying all measurements and information.
- Type:
- Single Family
- Sq.Ft.:
- 2,574
- Status:
- Active
- Beds:
- 4
- Lot size:
- 0.21 Acres
- Year built:
- 1977
- Baths:
- 3.00
- MLS#:
- 4891470
- Subdivision:
- Memmens
ADDITIONAL INFORMATION
Gorgeous Updated Multi-Level Home with Vaulted Ceilings, Eat-In Kitchen/Dining, Amazing Oversized Lower Level Family room with Wood Burning Fireplace, Built in Wet Wine Bar, and Walkout to Covered Deck/Landscaped Backyard! Beautiful All Around Landscaping! Extra Large 675sqft Back Yard Deck! LVP and Tile Floors Throughout! Open Kitchen with Stone Counters, Copper Farmhouse Sink, New Cabinets, with Mini Island! Vaulted Ceiling Dining Area! Beautiful Vaulted Living Room, Perfect for your Giant Surround Sound TV! Master Bedroom with attached 3/4 Bathroom, Beautiful Floor to Ceiling Tile Shower! Additional Two Bedrooms on Upper Level with Full Size Bathroom! Fourth Bedroom on Lower Level along with an additional 3/4 Bath with Laundry Area! PLUS a Large Oversized Flex Room that could be a Fifth Bedroom or Larger Office or even Fitness Space in the Basement Area! Additional Large Storage/Utility Room on the Basement Level! Unique Super Efficient Electric Ceiling Panel Heating System Adjustable in Every Room! Fantastic Location Near Douglas RE-1 Schools, Close to Downtown Castle Rock's Great Restaurants and Shops! Near Parks and Open Space! Views of Mountains and Rock Formations! Minutes from the I-25 Highway! This is the Wonderful Updated Home You've Been Waiting For! **Virtually Staged**
$1,395,000
6725 Mentha Drive Castle Rock, CO 80108
- Type:
- Single Family
- Sq.Ft.:
- 4,098
- Status:
- Active
- Beds:
- 4
- Lot size:
- 0.22 Acres
- Year built:
- 2020
- Baths:
- 5.00
- MLS#:
- 9781615
- Subdivision:
- Cobblestone Ranch
ADDITIONAL INFORMATION
ABSOLUTELY STUNNING RANCH FLOOR PLAN W/RV GARAGE!! - 2 Primary BDs; 1 on the Main & 1 in the Lower (Basement). Total of 4 BD, 5 BA, (4 En Suites + 1 Additional 1/2 BA); 4-Car or convert to 2-Car + RV in Finished Garage w/Separate Zoned Cooling/Heating, Water and 220V Hook-Ups; Backs to Open Space!! MAIN: 10ft Ceilings, 8ft Doors, Ceiling Fans, Upgraded Shelving, Plantation Shutters & Wood Flooring throughout. PBD 1 - Spacious, A/V Combo Port & 5.1 SS; PBA 1 – Super-Sized Glass Shower w/O.H. Rain Drop, Granite Counters & Large WIC. Connecting Laundry Room with Sink & Cabinets on Main Level. Guest BD 4 - A/V Combo Port; GBA 4 - Glass Tub Enclosure & Granite Counters. Deluxe Main Level Home Office - 2 Built-In Workstations & Shelves. Delightful Kitchen w/expansive island (Seats 6), Granite Counters, Upgraded Cabinets, Walk-In Pantry & Black Stainless-Steel Profile Appliances. Relax in the Great Room - 75” TV, Linear Gas Fireplace, 5.1 SS & Exquisite Open Space Views through the 8ftx16ft Glass Window Slider. LOWER LEVEL (Basement): INCREDIBLE Full-Custom one-only design & build - 9ft Ceilings, 7ft Doors, Fan Pre-Wires, Upgraded Shelving & Plantation Shutters throughout. PBD 2 – Spacious, A/V Combo Port; PBA 2 – Oversized Glass Shower w/O.H. Rain Drop & Large WIC. 2ND Laundry Room & Large Finished Storage Room. BD 3 - Spacious, A/V Combo Port; BA 3 – Hard Surface Counters & Large WIC. Center Located Wet Bar – Full Size Fridge, Sink, Serving Island & 2nd Table-Top Seating area. Media Room - 86" TV, 5.1 SS & Theater Seating for 8. RV Garage: Custom-Built 340sqft Loft MAN CAVE - 65" TV, Theater Seating, Exercise Equipment, 2nd Office & 110V, A/V Combo Port. OUTSIDE: 250sqft Covered Rear Patio, 145sqft Open Side Patio or Drive your Golf Cart to the PRADERA Golf Club!! ONE-OF-KIND…SPECTACULAR HOME!
- Type:
- Single Family
- Sq.Ft.:
- 3,768
- Status:
- Active
- Beds:
- 5
- Lot size:
- 0.13 Acres
- Year built:
- 2020
- Baths:
- 5.00
- MLS#:
- 7529042
- Subdivision:
- Terrain
ADDITIONAL INFORMATION
Welcome to this magnificent two-story home that exemplifies a perfect blend of contemporary design and comfortable living.This is a Beautiful Home that shows pride of ownership in Terrain. MOVE IN READY!!! As you step through the front door, you are immediately welcomed by an open floor plan and high ceilings, creating an expansive and airy ambiance.The living room, adorned with a gas fireplace, serves as the heart of the home. Large windows flood the space with natural light, creating a warm and inviting atmosphere. The kitchen has quartz countertops, a large island with seating around it, and a well-appointed pantry. With a formal dining area, providing an ideal setting for both everyday meals and special occasions. Adjacent to the main living space is a thoughtfully designed study/office area. The second floor has the primary bedroom with Barn doors leading into the primary bath, featuring a large walk-in shower with a rain shower head, creating a spa-like experience within the comforts of your home. Three additional bedrooms, two bathrooms and a conveniently located laundry room complete the second floor. The beautifully finished basement, where a spacious family room awaits. A second fireplace adds warmth and charm to this versatile space. The basement also features a bedroom, a bathroom for added convenience, a dedicated office space, and a workout area—offering endless possibilities. The patio offers a perfect setting for outdoor gatherings, barbecues, or simply enjoying the natural surroundings. The yard, backs to open space. This two-story home is a testament to modern luxury, thoughtful design. With its high-end finishes, spacious layout, and attention to detail, it invites you to experience a lifestyle of comfort and sophistication in every corner. Welcome home to a space where elegance meets functionality, creating the perfect backdrop for a life well-lived.
$1,540,000
1835 Tulip Tree Place Castle Rock, CO 80108
- Type:
- Single Family
- Sq.Ft.:
- 4,708
- Status:
- Active
- Beds:
- 4
- Lot size:
- 0.52 Acres
- Year built:
- 2014
- Baths:
- 4.00
- MLS#:
- 5669382
- Subdivision:
- Timber Canyon
ADDITIONAL INFORMATION
Stunning and immaculately kept main floor living custom ranch located in Timber Canyon neighborhood. Settled within giant ponderosa pines w/a mountain environment just minutes from restaurants, medical facilities, parks, sports parks and shopping. Stunning top of the line finishes carefully selected by a professional interior designer. Upon entering through the front door you step into a naturally lit open floor plan. Glass french doors enclose a large den that offers 2 crafted bookshelves and cabinets. 12'+ vaulted ceilings lined with dark stained wood beans flowing through the family room into the kitchen. Floor to ceiling stoned enclosed fireplace provides a perfect comfort to the whole open area. Kitchen consists of a large granite island with a cast iron farm sink, and plenty of cabinets and drawers for storage. Complete w/a Chef's dream double convection, 6 burner w/griddle oven that is set in a stone enclosed hood. HUGE fridge capped in cabinet finish to add to the elegance. The oversized pantry has room for everything you need to store. Tucked away off the foyer and family room, you can easily retreat to the master suite and ensuite with dual vanity, w/ free standing tub, floor to ceiling stone enclosed shower and custom walk-in closet. An elegant curved stairway leads you down to a large great room and rec area with lots of windows and a quartz counter topped wet bar and drink fridge. The walkout basement boasts high ceilings throughout. You will find two large storage rooms, 3 bedrooms, one with an attached bath and a 3/4 bath. This home has all the high end finishes one could want! Engineered wood floors, pull trowel texture, stone and tile throughout, leaf filter gutters, whole house humidifier, main floor and exterior speakers, wainscoting etc. Landscaping was professional designed and installed, including 2 water features, stone patio, trex deck overlooking the wall of trees enclosing the back water feature. This is the home you have been wanting!
$1,150,000
804 Xenon Lane Castle Rock, CO 80108
- Type:
- Single Family
- Sq.Ft.:
- 6,341
- Status:
- Active
- Beds:
- 5
- Lot size:
- 0.46 Acres
- Year built:
- 2006
- Baths:
- 5.00
- MLS#:
- 3205325
- Subdivision:
- Sapphire Pointe
ADDITIONAL INFORMATION
This beautiful home located at 804 Xenon Lane is a must see. Upon entering the home you will be greeted by a grand spiral staircase. The Main floor has formal living and dining rooms with cathedral ceilings, Chef's Gourmet Kitchen, 42" cherry cabinets, under cabinet lighting, granite counters, gas cook top, newer double oven, walk in pantry with barn door. Family room features custom cherry cabinetry, fireplace with Bose Surround plus plantation shutters. Main floor also includes an office with closet and French doors, half bath, laundry room with cherry cabinets and storage room finish off the main floor. Upstairs you will find a huge primary suite featuring a fireplace and sitting area and large primary bath. There are 3 additional bedrooms, 2 full baths along with a loft area completes the second floor. Downstairs you will find a finished basement with Plantation Shutters, 3/4 bath, wet bar, custom wine rack and an additional bedroom. Make sure you check out the brand new roof.The outdoor living area, with an outdoor kitchen, jenn-air grill, pizza oven, stamped concrete patio with a newly painted stylish pergola. In the evenings go out enjoy the outdoor space, wind down in the hot tub and relax. This home is proximity to parks such as Castlewood Canyon State Park and shopping in downtown Castle Rock and the Outlets at Castle Rock. 804 Xenon Lane is more than a home; it's a symbol of grandeur and a gateway to an elite lifestyle. Don't miss out on this beautiful home! Information provided herein is from sources deemed reliable but not guaranteed and is provided without the intention that any buyer rely upon it. Listing Broker takes no responsibility for its accuracy and all information must be independently verified by buyers. BUYERS HAD CHANGE OF STATUS AND NO LONGER ARE ABLE TO PURCHASE THE PROPERTY. No fault of Sellers.
- Type:
- Townhouse
- Sq.Ft.:
- 3,175
- Status:
- Active
- Beds:
- 3
- Lot size:
- 0.07 Acres
- Year built:
- 2021
- Baths:
- 4.00
- MLS#:
- 9666627
- Subdivision:
- The Village At Castle Pines
ADDITIONAL INFORMATION
This is a great opportunity to get into The Village at Castle Pines at an affordable price point. Discover the epitome of hassle-free living in this nearly new, minimum maintenance townhome nestled in one of The Village’s most convenient neighborhoods. This meticulously designed residence offers the perfect blend of style, functionality and upgraded features to elevate your lifestyle. Premium finishes and fixtures set the tone where no detail has been overlooked. Step into a home with a modern feel featuring an open and spacious main level perfect for entertaining family and friends. The great room includes a cozy gas fireplace and expansive windows filling this space with sunlight. The adjacent dining area leads to the open kitchen with center island and will not disappoint the chef in the family with quartz counters and stainless appliances. The second level includes two spacious bedrooms including the primary bedroom with en-suite bath with oversized shower and dual vanities plus a generous walk-in closet. Also on the second level is a loft/den perfect for a home office, television room or exercise room. The lower level includes a spacious family room, third bedroom with adjacent bath and there is plenty of storage space on this level. Convenience features include a 2-car garage, mud room and main floor powder bath. Say goodbye to weekend chores and hello to more leisure time! The Village at Castle Pines offers an array of amenities including a fitness center, multiple swimming pools and miles of walking/biking paths throughout the beautiful landscape that is The Village at Castle Pines. Convenient neighborhood shopping and dining is within walking distance and you are only minutes from the heart of Castle Rock. Don’t miss this opportunity to make this exceptional townhome your own!
Open House:
Saturday, 4/27 12:00-4:00PM
- Type:
- Single Family
- Sq.Ft.:
- 2,812
- Status:
- Active
- Beds:
- 3
- Lot size:
- 0.2 Acres
- Year built:
- 2024
- Baths:
- 3.00
- MLS#:
- 9528702
- Subdivision:
- Macanta
ADDITIONAL INFORMATION
**Contact Lennar today about Special Financing for this home - including below market rates** Terms and Conditions Apply** Welcome home to the Davis floorplan built by Lennar! The gourmet kitchen is a chefs' dream which hosts a large oversized eat in kitchen island and overlooks the great room and nook. The chef's kitchen features double ovens, s/s appliances, quartz countertops and upgraded cabinets! Additionally the main level is saturated with EVP flooring and natural light. Step into your owners' suite and enjoy the en-suite spa style bathroom! There is an additional guest bedroom, 3/4 guest bathroom, private study and mud room. Upstairs has a secondary suite great for guests, a loft and a full bathroom! The walk-out basement is unfinished waiting for your personalization. Store all of your toys in the 3-Car garage! Macanta is an amenity rich community with a clubhouse, pool, miles of walking trails and some of the best topography Colorado has to offer! The location puts homeowners close to Castlewood Canyon State Park for great outdoor recreation, while Denver is a short drive away for a plethora of shopping, restaurants and entertainment options. Estimated move in April 2024.
$1,223,980
3899 Freestone Court Castle Rock, CO 80108
- Type:
- Single Family
- Sq.Ft.:
- 4,374
- Status:
- Active
- Beds:
- 5
- Lot size:
- 0.33 Acres
- Year built:
- 2024
- Baths:
- 4.00
- MLS#:
- 8815956
- Subdivision:
- Macanta
ADDITIONAL INFORMATION
MLS#8815956 REPRESENTATIVE PHOTOS ADDED. December Completion! Introducing the Canyon at Macanta Expedition Collection. This spacious open floor plan boasts beautiful design elements, including 13' ceilings in the gathering room and kitchen, an expansive living and dining area, upgraded interior finishes, and a generous 4-car garage. Complete with a full finished walkout basement, this grand home offers undeniable appeal. Structural options include: Structural options include: built in appliance package, owners bath configuration 3, 13' ceilings, 14 seer A/C, finished walk out basement, 8' interior doors, 8' x 15' interior doors, traditional fireplace at gathering room, and gas line rough in.
- Type:
- Single Family
- Sq.Ft.:
- 2,292
- Status:
- Active
- Beds:
- 3
- Lot size:
- 0.2 Acres
- Year built:
- 2024
- Baths:
- 3.00
- MLS#:
- 5316091
- Subdivision:
- Macanta
ADDITIONAL INFORMATION
MLS#5316091 REPRESENTATIVE PHOTOS ADDED. Built by Taylor Morrison, December Completion - Introducing the Mesa, a stunning single-story ranch home boasting 3 bedrooms, 2.5 baths, and 2,383 square feet of living space, highlighted by 13’ ceilings in the main area. Revel in the exquisite kitchen featuring a walk-in pantry and a spacious island with seating. Luxurious hardwood flooring graces the main living areas, complemented by lavish tile work and accents throughout. Step outside through the oversized sliding glass door to your rear outdoor patio, overlooking preserved open space. Fulfill all your storage needs with the Full unfinished basement. Structural options include: 13' ceilings, traditional fireplace, 14 seer A/C, 8' exterior doors, gas line rough in, utility sink rough in and full unfinished basement.
$1,099,999
3345 Carabiner Street Castle Rock, CO 80108
- Type:
- Single Family
- Sq.Ft.:
- 4,488
- Status:
- Active
- Beds:
- 5
- Lot size:
- 0.24 Acres
- Year built:
- 2022
- Baths:
- 5.00
- MLS#:
- 9634839
- Subdivision:
- Macanta
ADDITIONAL INFORMATION
PRICE DOWN 100k! Custom shelving being installed in living room and main floor office on 04/26/2024! Pictures coming soon. One of the very few David Weekley Homes that will ever be built in the highly sought after Macanta community. The basement has been fully finished (by David Weekley.) Proudly stand out from the rest with custom, modern garage doors featuring vertical glass inserts. 5 bedrooms, 5 bathrooms plus a main floor office provide ample space for both relaxation and entertainment. The stylish kitchen is equipped with high-end appliances, quartz countertops, and plenty of cabinet space for the aspiring chef. Enjoy the benefits of being on a cul-de-sac with traffic limited to your immediate neighbors. The open space behind you creates a great separation of space across the gulley and allows for breathtaking views of the open plains. Retreat to the luxurious primary suite featuring a custom shiplap accent wall, a walk in closet with enough space for a center island and the bathroom of your dreams. Large windows, high end finishes, a gorgeous free standing tub, custom-extended walk in shower… There is something for everyone to love. Enjoy the covered patio and extra large stamped concrete addition, full wraparound sidewalks to front of house, trees, firepit / grilling area, playground and premium artificial turf. This immaculate home offers a perfect blend of modern design and comfortable living. This is a special place with TONS OF ADD-ONS since the home was completed in 2022. Schedule a showing today because this forever home will not last long. https://livemacanta.com/galleries/ LINK TO 3D TOUR - https://www.zillow.com/view-3d-home/db733007-c042-4bab-82e8-ee92eed27ee6?setAttribution=mls&wl=true&utm_source=dashboard
- Type:
- Single Family
- Sq.Ft.:
- 3,654
- Status:
- Active
- Beds:
- 5
- Lot size:
- 0.21 Acres
- Year built:
- 1999
- Baths:
- 4.00
- MLS#:
- 3724730
- Subdivision:
- Red Hawk
ADDITIONAL INFORMATION
Location is everything! Welcome to Red Hawk, a stunning golf community on the west side of Castle Rock -- an easy commute to both Denver and Colorado Springs. This gorgeous turn key home sits in a quiet, established neighborhood, walk to the golf course and Academy Charter School, on walking paths frequently shared with neighborhood mule deer. Not into the outdoors? Outlet and retail shopping, restaurants, and the adorable downtown Castle Rock area are just a few minutes away. This beautiful 5 bedroom home has a floor plan that's fantastic for entertaining, including a great backyard with built in outdoor kitchen. Generous eat in kitchen, open floorplan living and formal dining rooms, cozy family room with gas fireplace, and a dedicated home office space make up the main floor. Upstairs, everyone has their own space with four bedrooms with large closets and two bathrooms, including an expansive primary suite with walk in closet and newly remodeled five piece bathroom. The finished basement can be used as an entirely separate unit for generational living or rental purposes, with a separate kitchen, full bath, living room and bedroom. This could be a wonderful primary residence for you, or use it to generate income: this property has a successful rental history! MOTIVATED SELLER IS WILLING TO OFFER A CONCESSION TO BUY DOWN INTEREST RATE!
- Type:
- Single Family
- Sq.Ft.:
- 2,818
- Status:
- Active
- Beds:
- 5
- Lot size:
- 0.17 Acres
- Year built:
- 2020
- Baths:
- 3.00
- MLS#:
- 5817359
- Subdivision:
- Cobblestone Ranch
ADDITIONAL INFORMATION
Nestled on one of the best lots in Cobblestone Ranch, the home faces open protected space that leads to miles of trails in a highly coveted neighborhood. Countless builder upgrades were selected when the home was built! As you step inside, you will find 10’ ceilings and beautiful dark hardwood floors throughout the whole main level. The gorgeous gourmet kitchen is perfect for the chef in your family. The kitchen features light and bright finishes with granite counters, double ovens, an upgraded gas cooktop, separate pantry, and a stunning 10’ long eat-in kitchen island. This beautiful kitchen is truly the heart of this home! Just off the kitchen, you will find the extended dining room complete with large windows and access to the professionally landscaped backyard. Tucked away in a private corner of the home you will find the primary suite with a en-suite bathroom complete with a spacious walk-in closet and a granite vanity. The main floor also features two spacious secondary bedrooms. One of the rooms can serve as a home office with unobstructed views of the open space and walking trails just out the front door. The two bedrooms share a full bathroom conveniently located for guests. Downstairs you are met with a large bonus area that can transform into an entertainer’s dream area. The finished basement features a second primary suite with a full bathroom giving you the option of multigenerational living! You will also find 500 square feet of storage space and a 5th bedroom. The opportunities in the basement are endless! The backyard features an extended concrete patio and beautiful Trex decking that leads to a grass area and fire pit. Be sure to drive by the Cobblestone clubhouse! The amenities include a pool, tennis courts, miles of walking trails, and easy access to the 168-acre regional Cobblestone Ranch park! Don’t worry, there are pickleball courts! You are within minutes of Castle Rock and Parker. Your dining, shopping, and entertainment options are endless!
- Type:
- Single Family
- Sq.Ft.:
- 5,407
- Status:
- Active
- Beds:
- 4
- Lot size:
- 0.58 Acres
- Baths:
- 7.00
- MLS#:
- 5474836
- Subdivision:
- Castle Pines Village
ADDITIONAL INFORMATION
Welcome to the epitome of luxury living in the prestigious gated neighborhood of The Village at Castle Pines! Presenting an exceptional opportunity to own an exquisite home crafted by award-winning Signature Builders in a brand new exclusive cul-de-sac of the first 10 to-be-built luxury custom homes. The cul-de-sac is newly created along the 4th hole of the private Country Club at Castle Pines and nestled amidst the scenic beauty of 100-year-old Ponderosa Pines and Gambel oak. These stunning residences will showcase the perfect fusion of modern design and the majestic charm of mountain living. With gorgeous mountain modern architecture, these homes will exude an unparalleled level of craftsmanship and design, blending seamlessly into the breathtaking natural surroundings. Residents of The Village at Castle Pines have access to a range of exclusive amenities, including community events, three pools, tennis, pickleball, a fitness center, and walking trails, providing an active and vibrant lifestyle. Don't miss this unparalleled opportunity to build your custom dream home on the last remaining cul-de-sac in The Village at Castle Pines. Indulge in the ultimate blend of elegance, privacy, and natural beauty. For more information on the Country Club at Castle Pines visit https://ccatcastlepines.com The new $21M transformation provides an unparalleled luxury country club lifestyle with a spectacular new clubhouse with views at 7000 feet, cliffside pool, and fitness center as well as racquet sports. The iconic Jack Niklaus Signature course offers the only private mountain course experience in Denver. The Country Club at Castle Pines is with approved membership. Contact us today to schedule your private tour!
$1,182,000
492 Tacker Court Castle Rock, CO 80104
- Type:
- Single Family
- Sq.Ft.:
- 3,109
- Status:
- Active
- Beds:
- 4
- Lot size:
- 0.35 Acres
- Year built:
- 2015
- Baths:
- 3.00
- MLS#:
- 2970960
- Subdivision:
- Larry's Subdivision
ADDITIONAL INFORMATION
Unleash Your Inner Designer in This One-of-a-Kind Castle Rock Escape! Mountain Views & Industrial Chic Await! This isn't your average house, it's a lifestyle! Nestled against serene open space, this custom-built contemporary home stuns with breathtaking panoramic mountain views from not just one, but TWO outdoor entertaining areas! Imagine sipping cocktails on your spacious rooftop deck as the sun dips below the horizon, painting the sky in vibrant hues. For a more casual setting, fire up the grill on your main floor patio, complete with an industrial-chic kitchen "garage door" that seamlessly blends indoor and outdoor living. The chef in your family will be in awe of the gourmet kitchen, boasting TWO refrigerators, a beverage fridge, a top-of-the-line gas range with a double oven, and a third refrigerator in the garage for additional cold storage. Plus, a walk-in pantry ensures you'll never run out of storage space. Unwind and Recharge in your luxurious primary suite, featuring a spa-like bathroom with a soaking tub, a separate steam shower, and a massive walk-in closet. The versatile main floor offers two separate offices, or easily convert one into a bedroom. The incredible lower level is an entertainer's dream, with two spacious bedrooms, a ¾ bathroom, and a huge great room pre-wired for surround sound – perfect for a home theater, gym, or even an in-law suite (with an optional laundry hookup!). And the best part - No HOA! Unleash your creativity and personalize this home to your heart's content. Don't miss your chance to own a piece of paradise! Schedule your showing today!
$1,139,840
3878 Freestone Point Castle Rock, CO 80108
- Type:
- Single Family
- Sq.Ft.:
- 4,374
- Status:
- Active
- Beds:
- 5
- Lot size:
- 0.28 Acres
- Year built:
- 2024
- Baths:
- 4.00
- MLS#:
- 6249516
- Subdivision:
- Macanta
ADDITIONAL INFORMATION
MLS#6249516 REPRESENTATIVE PHOTOS ADDED. December Completion! Introducing the Canyon at Macanta Expedition Collection. This spacious open floor plan boasts beautiful design elements, including 13' ceilings in the gathering room and kitchen, an expansive living and dining area, upgraded interior finishes, and a generous 4-car garage. Complete with a full finished walkout basement, this grand home offers undeniable appeal. Structural options include: 13' ceilings, 14 seer A/C, finished walk out basement, 8' interior doors, 8' x 15' interior doors, traditional fire place at gathering room, and gas line rough in at deck.
Open House:
Saturday, 4/27 12:00-3:00PM
- Type:
- Single Family
- Sq.Ft.:
- 2,762
- Status:
- Active
- Beds:
- 4
- Lot size:
- 0.17 Acres
- Year built:
- 2024
- Baths:
- 4.00
- MLS#:
- 7883539
- Subdivision:
- Macanta
ADDITIONAL INFORMATION
**Contact Lennar today about Special Financing for this home - including below market rates** Terms and Conditions Apply**Welcome home to the Stonehaven Floorplan built by Lennar located in a gorgeous new master planned community, Macanta. This beautiful 4 bedroom 4 bathroom home has a walk-out basement and is situated on a corner homesite! The main level has lots of natural light, a versatile bedroom, full guest bathroom, EVP flooring, gorgeous kitchen with a large eat in kitchen island, quartz countertop and a 2-story great room. Open railing leading to the upstairs which has your owner's suite with spa style en-suite bathroom, laundry room, 2 additional guest bedrooms, Jack n Jill full bathroom, large loft and a guest full bathroom. The walk-out basement is unfinished waiting for your personalization. Store all of your toys in the 4-Car Garage!! Macanta is an amenity rich community with a clubhouse, pool, miles of walking trails and some of the best topography Colorado has to offer! The location puts homeowners close to Castlewood Canyon State Park for great outdoor recreation, while Denver is a short drive away for a plethora of shopping and restaurants. Estimated Completion May 2024.
$1,060,820
5659 Red Pebble Point Castle Rock, CO 80104
- Type:
- Single Family
- Sq.Ft.:
- 3,794
- Status:
- Active
- Beds:
- 5
- Lot size:
- 0.25 Acres
- Year built:
- 2024
- Baths:
- 5.00
- MLS#:
- 5713656
- Subdivision:
- Hillside At Crystal Valley
ADDITIONAL INFORMATION
MLS#5713656 REPRESENTATIVE PHOTOS ADDED. May Completion! Introducing the Steamboat at Hillside in Crystal Valley's Destination collection. This exclusive home design offers a harmonious blend of shared spaces and versatile private areas for the entire household. The multi-generational suite features a cozy living room, convenient laundry, and direct access to the private 3rd car garage bay. Enjoy seamless flow between the open kitchen, dining area, and great room. A flex room provides space for brainstorming sessions or crafting. Upstairs, retreat to the expansive primary suite with two walk-in closets and a spa-like bath. With three additional bedrooms, an oversized laundry room, and a loft, there's ample room for everyone to thrive. Structural options include: covered outdoor living, 8'x12' sliding glass door, shower in lieu of tub bath 3, 9' full unfinished agreement, moder 42" fireplace at gathering room, 8' interior doors for second level, 14 Seer A/C unit, and owner's bath configuration 5.
$1,038,050
3919 Descent Street Castle Rock, CO 80108
- Type:
- Single Family
- Sq.Ft.:
- 3,794
- Status:
- Active
- Beds:
- 5
- Lot size:
- 0.16 Acres
- Year built:
- 2024
- Baths:
- 5.00
- MLS#:
- 6066577
- Subdivision:
- Macanta
ADDITIONAL INFORMATION
MLS# 6066577 REPRESENTATIVE PHOTOS ADDED. June Completion. Introducing the Steamboat at Macanta Destination Collection. This exclusive home design harmonizes shared areas and private spaces for the whole household. The multi-generational suite offers comfort and functionality with a living room, laundry, and direct access to the private 3rd car garage bay. Flow seamlessly between the open kitchen, dining area, and great room. A flex room invites creativity. Upstairs, find solace in the primary suite with two walk-in closets and a spa-like bath. With three additional bedrooms, an oversized laundry room, and a loft, there's ample space for everyone. Structural options include: 8' x 12' sliding glass center meet door, modern 42" fireplace at great room, double doors to flex room, 8' interior doors on second level, primary bath configuration 5, covered outdoor living, and 9' walk out basement slab floor.
$1,650,000
2760 Ballard Way Castle Rock, CO 80109
- Type:
- Single Family
- Sq.Ft.:
- 6,688
- Status:
- Active
- Beds:
- 5
- Lot size:
- 4.7 Acres
- Year built:
- 2006
- Baths:
- 6.00
- MLS#:
- 8705518
- Subdivision:
- Keene Ranch
ADDITIONAL INFORMATION
Step into this exclusive Keene Ranch estate, where majestic mountain views await on nearly 5 acres of secluded bliss. Upon entry, you're welcomed by an airy open floor plan and a striking wall of western-facing windows, inviting radiant natural light throughout the home. The chef’s kitchen boasts high-end stainless-steel appliances, including double ovens, a 6 burner gas cooktop, and a built-in refrigerator. With 5 bedrooms and 6 bathrooms, including an expansive primary suite with access to a walk-out deck, a cozy fireplace, and a spa-like bathroom, this private retreat offers comfort at every turn. Each main level guest room is accompanied by an en-suite bathroom and walk-in closet, allowing privacy and space for all. Work from home in the secluded main level office, then retreat to the walk-out basement, where the same incredible light floods the great room. Entertain friends and family from the full-service bar or pop the cork on a bottle of wine from your wine room. Cuddle up for movie night in your media room or unleash your inner child in the spacious game room. The basement also features two additional bedrooms, one with walk-out access, and two bathrooms. An impressive basement storage room includes a hidden secure room behind bookshelves for your valuables. The attached 3-car garage, complete with a built-in workbench, offers ample space for vehicles and gear. Relish perfect Colorado sunsets from the expansive raised patio or gather around the outdoor gas fire-pit on the lower deck. Brand new washer/dryer and carpet throughout. The Keene Ranch community provides an incredible sense of privacy while still being just 15 minutes from downtown Castle Rock shops and restaurants and 30 minutes from the Denver Tech Center, with easy access to I-25. Welcome to this stunning custom home in a serene community, offering access to all the beauty and amenities Colorado has to offer. Welcome home.
Andrea Conner, Colorado License # ER.100067447, Xome Inc., License #EC100044283, AndreaD.Conner@Xome.com, 844-400-9663, 750 State Highway 121 Bypass, Suite 100, Lewisville, TX 75067

The content relating to real estate for sale in this Web site comes in part from the Internet Data eXchange (“IDX”) program of METROLIST, INC., DBA RECOLORADO® Real estate listings held by brokers other than this broker are marked with the IDX Logo. This information is being provided for the consumers’ personal, non-commercial use and may not be used for any other purpose. All information subject to change and should be independently verified. © 2024 METROLIST, INC., DBA RECOLORADO® – All Rights Reserved Click Here to view Full REcolorado Disclaimer
Castle Rock Real Estate
The median home value in Castle Rock, CO is $660,000. This is higher than the county median home value of $487,900. The national median home value is $219,700. The average price of homes sold in Castle Rock, CO is $660,000. Approximately 74.76% of Castle Rock homes are owned, compared to 22.43% rented, while 2.81% are vacant. Castle Rock real estate listings include condos, townhomes, and single family homes for sale. Commercial properties are also available. If you see a property you’re interested in, contact a Castle Rock real estate agent to arrange a tour today!
Castle Rock, Colorado has a population of 57,274. Castle Rock is more family-centric than the surrounding county with 48.89% of the households containing married families with children. The county average for households married with children is 45.24%.
The median household income in Castle Rock, Colorado is $101,122. The median household income for the surrounding county is $111,154 compared to the national median of $57,652. The median age of people living in Castle Rock is 34.8 years.
Castle Rock Weather
The average high temperature in July is 85.2 degrees, with an average low temperature in January of 17.8 degrees. The average rainfall is approximately 19.2 inches per year, with 61.8 inches of snow per year.
