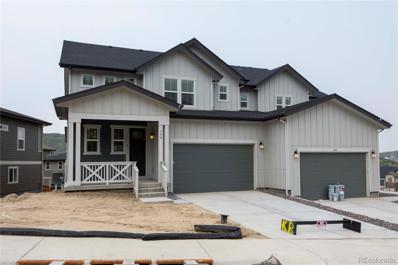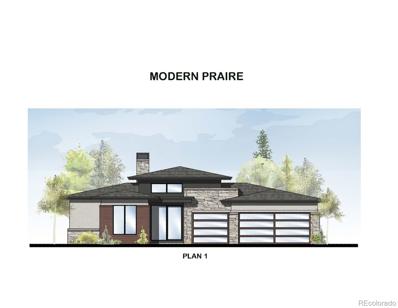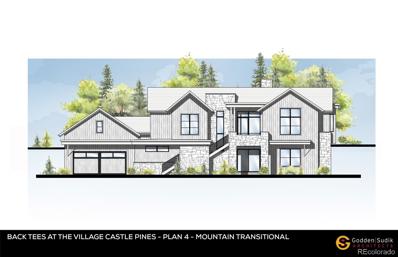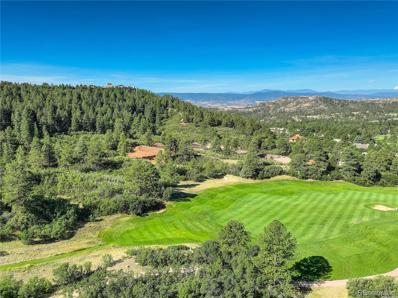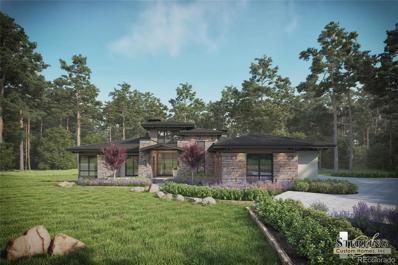Castle Rock CO Homes for Sale
- Type:
- Multi-Family
- Sq.Ft.:
- 3,385
- Status:
- Active
- Beds:
- 5
- Lot size:
- 0.14 Acres
- Year built:
- 2023
- Baths:
- 5.00
- MLS#:
- 3252934
- Subdivision:
- The Meadows
ADDITIONAL INFORMATION
Look no further, you’ve found the one! Upon walking in you are welcomed by the warm and inviting home. The stunning gourmet kitchen offers a large eat in island, quartz countertops, double ovens, French door refrigerator and pristine white cabinets perfect for entertaining. This home offers the rare find of a main floor bedroom with en suite perfect for your holiday guests. No need to shop for appliances upon move in, this home includes them all including the washer and dryer located conveniently on the second floor with the primary and secondary bedrooms. The finished walkout basement offers a large rec room, bedroom, full bath and two storage areas. This walkout homesite is only steps away from trails to both the Phillip Miller Park and the Ridgeline open space perfect for those that love the outdoors. This home is a show stopping must see located in a community that has a low tax rate and HOA, giving you more buying power. The Listing Team represents builder/seller as a Transaction Broker.
$2,517,240
6196 Oxford Peak Lane Castle Rock, CO 80108
- Type:
- Single Family
- Sq.Ft.:
- 3,814
- Status:
- Active
- Beds:
- 4
- Lot size:
- 0.33 Acres
- Year built:
- 2023
- Baths:
- 5.00
- MLS#:
- 6078103
- Subdivision:
- Castle Pines Village
ADDITIONAL INFORMATION
Ready for the 2024 golf season? – move in before Opening Day! The Modern Prairie Plan 1 in Castle Pines Village, designed by renowned architect Godden Sudik and curated by Grace Simmering Interior Design, is nearing completion. Situated atop Castle Pines Village, the Back Tees may be the latest and possibly final significant new construction in this special golf community. This 4 bedroom, 5 bath open ranch-style walkout is located on a sloped lot, with the main level optimized for views to the south and west. Modern Prairie stone/stained wood/stucco exterior is stunning. The interior features a thoughtfully designed chef’s kitchen with large island, quartz counters, Thermador appliance package, casual dining area, flex space, and walk-in pantry. The great room is spacious with carefully selected finishes, ideal for entertaining, flowing seamlessly through sliding doors to the covered deck or kitchen space. Owner’s retreat features a generous primary bath and walk-in closet. A private office affords a quiet get-away. Lower level is designed for activity or relaxation, featuring a game area, rec room, wet bar, separate workout room, and walk-out to a covered patio. Oversized 3-car garage with golf cart bay or additional storage space. Landscape package included. • The Back Tees is comprised of 13 homes along Oxford Peak Lane, offering three distinctive themes: Modern Prairie, Mountain Contemporary, and Mountain Transitional. • Buyers can choose from four different floor plans, ranging in size from approximately 3,814 to 4,990 finished square feet, providing a blend of lifestyle, convenience, and comfort. • Strategically located just three minutes from two private Jack Nicklaus golf courses, The Country Club at Castle Pines and Castle Pines Golf Club.
$2,760,318
6195 Oxford Peak Lane Castle Rock, CO 80108
- Type:
- Single Family
- Sq.Ft.:
- 4,641
- Status:
- Active
- Beds:
- 4
- Lot size:
- 1 Acres
- Year built:
- 2023
- Baths:
- 6.00
- MLS#:
- 4170058
- Subdivision:
- Castle Pines Village
ADDITIONAL INFORMATION
At the top of Castle Pines Village, is the latest & maybe last significant New Construction community in the Village. Builders Len and Jake Goldberg completed the stunning Fore! homes on Castle Pines Dr N in 2021 and have launched the latest homes designed by well-known architect Godden Sudik. Situated on a sloped lot where the main level takes the best advantage of views to the south and west. Meticulously curated by Grace Simmering Interior Design, this 4 Bedroom, 6 bath open ranch style walkout features a Mountain Transitional stone/stained wood/stucco exterior. The thoughtfully designed chef’s kitchen features a large island, quartz counters, Thermador appliance package, casual dining, flex space, ideal for catered events and a walk-in pantry. The spacious great room with carefully selected finishes is central for entertaining with an open ambiance that allows flow to the covered patio or kitchen space. The owner’s retreat features a generous primary bath, his & her’s walk-in closets & access to the laundry space. A private office affords a quiet get-away. The lower-level invites activity or relaxation – with a game area, rec room, warm & cozy wet bar, separate workout room and covered patio. Of course, all bedrooms have en-suite baths and walk-in closets. There is a powder room on both the main level and lower level. The oversized 3 car garage has a golf cart bay or additional storage space. We are in framing!Additional Development Information: •The baker’s dozen of 13 homes are situated along Oxford Peak Lane with 3 distinctive themes… Modern Prairie, Mountain Contemporary and Mountain Transitional. These elevations and a choice of 4 different floor plans, ranging in size from approx. 3,800 to 4,990 Fin SF offers the buyer a blend of lifestyle, convenience and comfort.• Just 3 minutes from The Country Club at Castle Pines & Castle Pines Golf Club. • The foundation is in and framing is underway with a targeted completion in 2023.
ADDITIONAL INFORMATION
10 custom luxury homes in The Village at Castle Pines gated community. This plot is set within the Ponderosa Pines just West of the Country Club at Castle Pines 4th Hole. Each home on this exclusive brand new cul-de-sac will be perfectly placed to enhance the setting and views. Some lots will have elevated views over the golf course, some private with cliffside settings, and many with mountain views to enjoy. Take this opportunity to build your dream home by collaborating with an experienced high-end luxury builder with a proven track record of delivering exceptional quality, creativity and craftsmanship. The gated community of The Village at Castle Pines offers a true Colorado setting surrounded by mountain views. Amenities include security, trails, swimming pools, tennis and pickle ball courts, playgrounds, fitness center, and many events. Visit www.TheVillageCastlePines.com for more community information. The newly remodeled Country Club at Castle Pines offers an incredible Country Club resort experience. Visit www.CCatCastlePines.com. Reservations are now being accepted for these homes, don't miss out on your opportunity to live in one of Colorado's most prestigious communities, in a brand new luxury home surrounded by some of the best settings in The Village. Call Us Today for your private tour of the site or to learn more about this exciting opportunity!
- Type:
- Single Family
- Sq.Ft.:
- 5,501
- Status:
- Active
- Beds:
- 4
- Lot size:
- 1 Acres
- Year built:
- 2023
- Baths:
- 6.00
- MLS#:
- 6092990
- Subdivision:
- Castle Pines Village
ADDITIONAL INFORMATION
This singularly stunning 4 bedroom 6 bathroom contemporary Craftsman Sterling Custom Home will reside on the largest remaining 1.36 acre lot in the coveted and gated Village at Castle Pines community. Tucked away among the most mature pine trees in the neighborhood, this home offers the rare combination of luxury and privacy. Every single interior and exterior element that today's discerning buyer expects will be included: open concept plan with a main floor owner’s suite, soaring ceilings with a view corridor through the trees via a floor to ceiling glass window wall, and unparalleled indoor outdoor living spaces. With too many upgrades to list and ample room to add a pool, this truly special home caters to family and friends alike. In addition, this stunning home is part of a unique 3-home haven perfectly suited for a multi-generational enclave. Please contact listing agent for additional information on the adjacent 1143 and 1147 Country Club Parkway homes. PLEASE CONTACT LISTING AGENT FOR FLOOR PLANS SPECS. SEE VIDEO FOR ADDITIONAL INTERIOR FEATURES. Award-winning Sterling Custom Homes is not only the most sought after, prolific builder in the coveted Village at Castle Pines community, they are the preeminent luxury builder in all of Douglas County. With an unprecedented focus on innovation, attention to detail, and customer satisfaction, Sterling fully elevates the client experience process while seamlessly blending the creative design elements and unparalleled construction quality that every custom homeowner demands. Each Sterling home is as identifiable from an integrity perspective as it is unique from a detail aspect, differentiating Sterling from every other home builder on the market. In a transaction-based industry, Sterling Custom Homes focuses instead on incomparable client service. Their goal, with every home that they build, is to exceed expectations. In a world marked by measurement, a Sterling Custom Home stands alone.
Andrea Conner, Colorado License # ER.100067447, Xome Inc., License #EC100044283, AndreaD.Conner@Xome.com, 844-400-9663, 750 State Highway 121 Bypass, Suite 100, Lewisville, TX 75067

The content relating to real estate for sale in this Web site comes in part from the Internet Data eXchange (“IDX”) program of METROLIST, INC., DBA RECOLORADO® Real estate listings held by brokers other than this broker are marked with the IDX Logo. This information is being provided for the consumers’ personal, non-commercial use and may not be used for any other purpose. All information subject to change and should be independently verified. © 2024 METROLIST, INC., DBA RECOLORADO® – All Rights Reserved Click Here to view Full REcolorado Disclaimer
Castle Rock Real Estate
The median home value in Castle Rock, CO is $660,000. This is higher than the county median home value of $487,900. The national median home value is $219,700. The average price of homes sold in Castle Rock, CO is $660,000. Approximately 74.76% of Castle Rock homes are owned, compared to 22.43% rented, while 2.81% are vacant. Castle Rock real estate listings include condos, townhomes, and single family homes for sale. Commercial properties are also available. If you see a property you’re interested in, contact a Castle Rock real estate agent to arrange a tour today!
Castle Rock, Colorado has a population of 57,274. Castle Rock is more family-centric than the surrounding county with 48.89% of the households containing married families with children. The county average for households married with children is 45.24%.
The median household income in Castle Rock, Colorado is $101,122. The median household income for the surrounding county is $111,154 compared to the national median of $57,652. The median age of people living in Castle Rock is 34.8 years.
Castle Rock Weather
The average high temperature in July is 85.2 degrees, with an average low temperature in January of 17.8 degrees. The average rainfall is approximately 19.2 inches per year, with 61.8 inches of snow per year.
