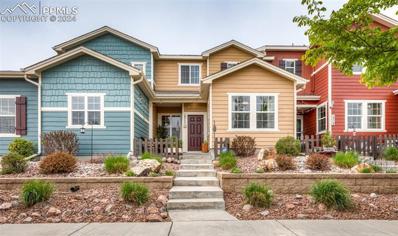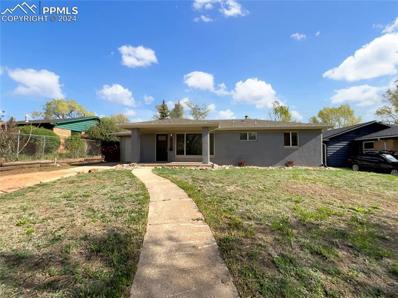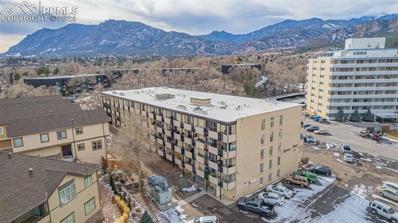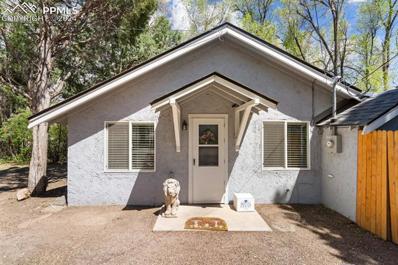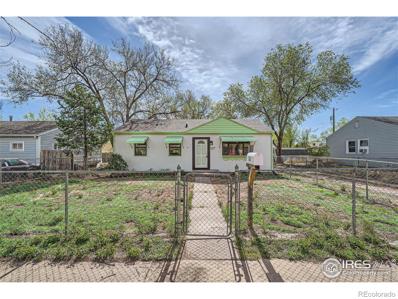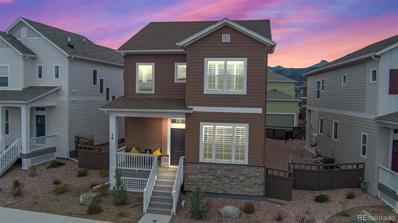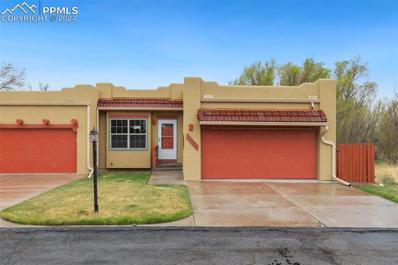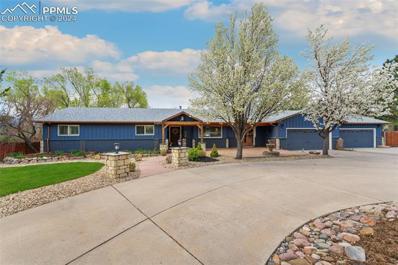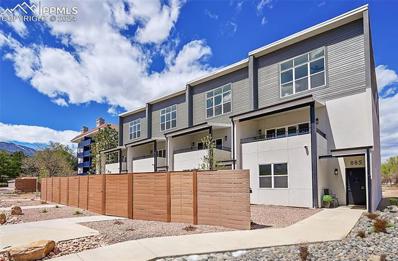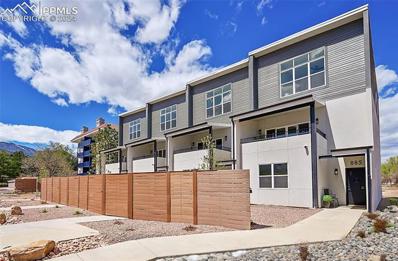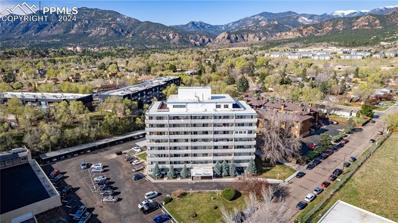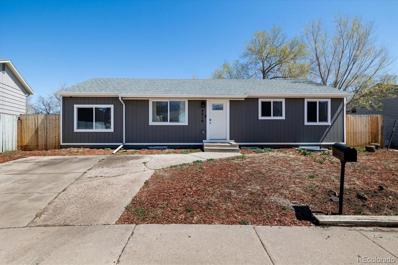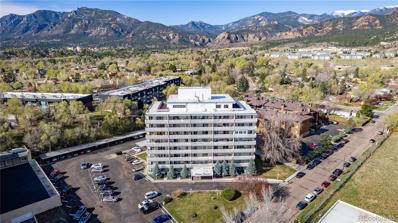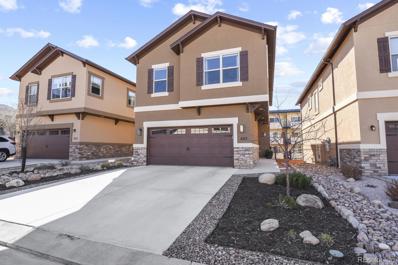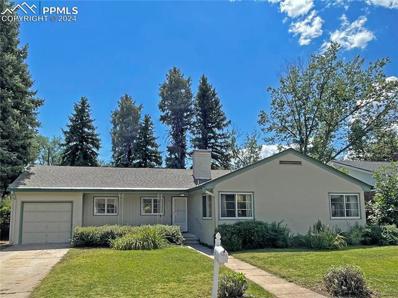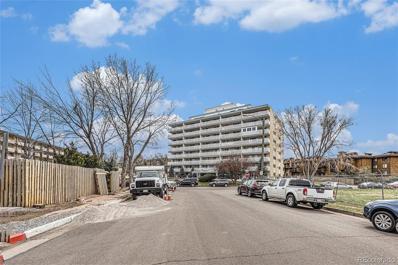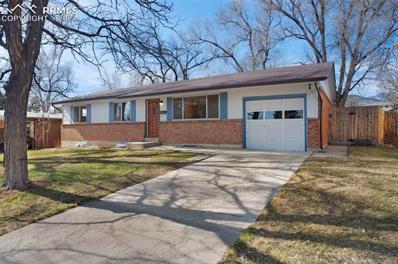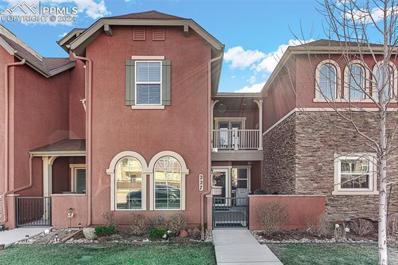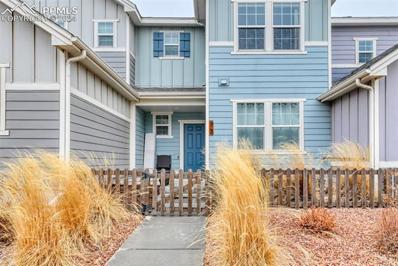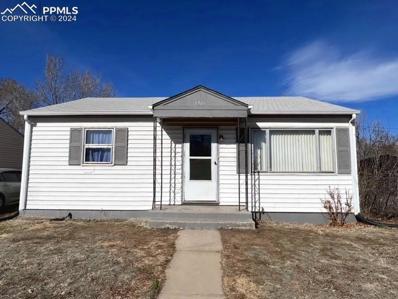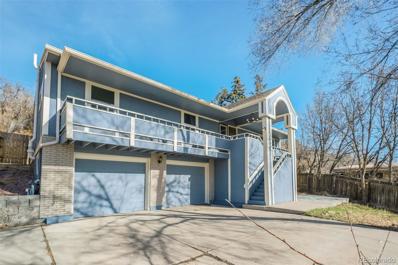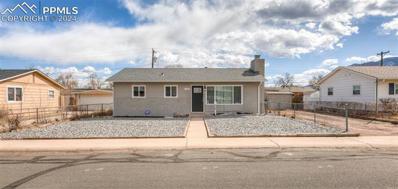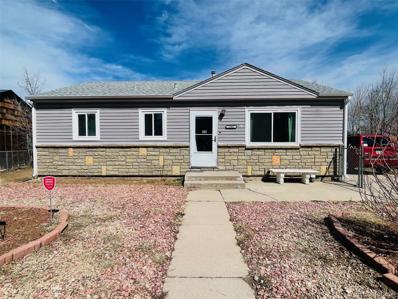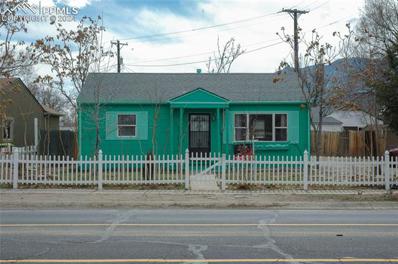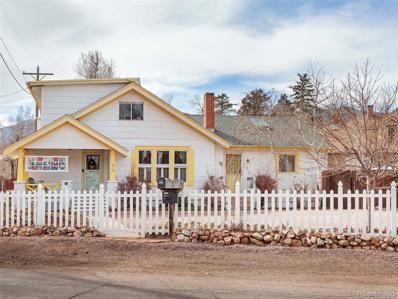Colorado Springs CO Homes for Sale
- Type:
- Townhouse
- Sq.Ft.:
- 1,484
- Status:
- Active
- Beds:
- 2
- Lot size:
- 0.05 Acres
- Year built:
- 2014
- Baths:
- 3.00
- MLS#:
- 5329631
ADDITIONAL INFORMATION
Walk into your beautiful new home with hardwood flooring through the main level. Open kitchen with granite counters, stainless appliances, and under counter lighting thats great for entertaining. Main level features a large dining room and familyroom with northeast facing windows for morning sun. Half bath on the main as well. Upstairs you will find a double master layout with two large bedrooms both having their own attached bathroom and walk in closet. Laundry is upstairs for optimal convenience. Move in and be ready for those summer concerts you get to enjoy on the lawn that this HOA puts on. This home does have central Air coondtioning. Walk to Bear Creek Park, a dog park or hiking trails. Easy access to I-25 and military bases.
Open House:
Sunday, 6/9 8:00-7:30PM
- Type:
- Single Family
- Sq.Ft.:
- 1,061
- Status:
- Active
- Beds:
- 2
- Lot size:
- 0.17 Acres
- Year built:
- 1955
- Baths:
- 2.00
- MLS#:
- 2388261
ADDITIONAL INFORMATION
Experience sophisticated elegance in this meticulously detailed home. The interior boasts a calming neutral color scheme, creating a welcoming atmosphere. The kitchen is a culinary delight with a stylish accent backsplash and stainless steel appliances. Fresh paint adds a modern touch, while new flooring adds charm and easy maintenance. Relax on the private patio or enjoy the fenced-in backyard for privacy and outdoor enjoyment. This home offers a perfect blend of style and comfort, making it a delightful place to unwind. Don't miss out on owning a home that exudes elegance.This home has been virtually staged to illustrate its potential. Thanks for viewing!
- Type:
- Condo
- Sq.Ft.:
- 1,116
- Status:
- Active
- Beds:
- 2
- Year built:
- 1966
- Baths:
- 2.00
- MLS#:
- 4421502
ADDITIONAL INFORMATION
Welcome home to this tastefully updated 3rd story corner unit, in a private elevator building, with gorgeous mountain views! This unit boasts an updated kitchen featuring high end granite countertops, beautiful white cabinetry with crown molding, stainless steel hardware and stainless steel appliances! The light and airy living room is open to the dining area and has gorgeous view of the rocky mountains! The primary bedroom has an attached 3/4 bath with updated tile and vanity. The secondary bedroom is bright with a south facing window and large closet. A full bathroom, again with updated vanity and tile, completes the unit along with a floor to ceiling hallway closet for extra storage and a large pantry! Out on the private patio you have serene mountain views for that morning coffee or afternoon glass of wine! beautiful hardwood flooring runs throughout the unit! Located on the westside of Colorado Springs, this unit is in close proximity to shopping, dining, recreation and adventures!
- Type:
- Single Family
- Sq.Ft.:
- 1,386
- Status:
- Active
- Beds:
- 2
- Lot size:
- 0.19 Acres
- Year built:
- 1934
- Baths:
- 2.00
- MLS#:
- 9047954
ADDITIONAL INFORMATION
Step into the embrace of your new abode nestled within the coveted Cheyenne Canyon, boasting the esteemed School District 12. This charming 2-bedroom, 2-bathroom residence welcomes you with open arms, exuding contemporary elegance at every turn. Meticulously renovated both inside and out, this modern rancher invites you to experience the epitome of comfort and style. Discover a spacious interior bathed in natural light, thoughtfully designed to cater to your every need. The expansive lot beckons with endless possibilities, offering ample space for expansion, lush gardens, or even bespoke amenities like dog runs, all complemented by the convenience of two additional garages at the rear of the property. Nestled within close proximity to renowned attractions such as The Broadmoor, an array of scenic trails, delectable dining options, and premier shopping destinations, this home effortlessly combines the tranquility of suburban living with the vibrancy of urban convenience. Welcome home to a lifestyle of unparalleled refinement and convenience.!
- Type:
- Single Family
- Sq.Ft.:
- 894
- Status:
- Active
- Beds:
- 2
- Lot size:
- 0.14 Acres
- Year built:
- 1952
- Baths:
- 1.00
- MLS#:
- IR1008398
- Subdivision:
- Stratton Meadows
ADDITIONAL INFORMATION
Take advantage of the opportunity to own this freshly updated 2 bed, 1 bath ranch home with an office! Updates include a NEW ROOF, $16,000 updated sewer lines, fresh paint, a 150 amp electrical panel, new exterior lighting, and new flooring throughout. Close to shopping parks and schools. Book your showing now!
- Type:
- Single Family
- Sq.Ft.:
- 2,658
- Status:
- Active
- Beds:
- 4
- Lot size:
- 0.09 Acres
- Year built:
- 2021
- Baths:
- 4.00
- MLS#:
- 9778940
- Subdivision:
- Gold Hill Mesa
ADDITIONAL INFORMATION
Welcome to your dream home at 78 N Olympian Dr, Colorado Springs, CO. This meticulously crafted property, from David Weekly Homes, features the popular Thornberry floor plan and offers an unparalleled living experience with its combination of luxury and functionality. Spanning two levels, this home boasts four generously sized bedrooms and four well-appointed bathrooms. The house's interior is designed with precision, including thoughtful touches like Plantation shutters and French doors leading to a dedicated study room. Natural light floods the home, creating a warm and inviting atmosphere, strategically placed windows open to city and mountain views. Culinary enthusiasts will delight in the gourmet kitchen equipped with a gas cooktop and ample space for meal preparation and entertainment. Step outside to a beautifully landscaped yard, perfect for enjoying Colorado Springs' picturesque environment, featuring both city and mountain views. The property includes a spacious 3-car attached garage, providing plenty of room for vehicles and storage. Located in the esteemed Gold Hill Mesa Community, residents benefit not only from the high-quality build of their home but also from its strategic positioning. The community is notably vibrant and offers a variety of amenities, including community center, fitness center, parks, trails and community events. This property seamlessly blends stunning aesthetics with practicality, ensuring an optimal living environment for someone looking to make Colorado Springs their new home. Ideal for anyone in search of a blend of city and nature with maintenance-free living, this home is a perfect choice. Welcome home!
- Type:
- Condo
- Sq.Ft.:
- 2,063
- Status:
- Active
- Beds:
- 4
- Lot size:
- 0.04 Acres
- Year built:
- 1994
- Baths:
- 3.00
- MLS#:
- 1978490
ADDITIONAL INFORMATION
A rare opportunity for home ownership in this small, 16 unit, well maintained complex that's close to shopping, restaurants, Ivywild, Bear Creek & Downtown. This end unit ranch with walk out basement has views of Cheyenne Mountain from the large wood deck. The main level offers a Great Room with a beautiful gas log fireplace with stacked stone hearth, vaulted ceiling, galley kitchen, soft close cabinetry, pantry with pull out shelving, and stainless-steel appliances. The large master bedroom offers dual closets, 3/4 bath with double vanity and walk out to the deck, another bedroom, a full bath and laundry room round out the main level. Head downstairs and you will discover a spacious family room with another gas fireplace and walk out to the covered patio. A bedroom with walk in closet and full bath, another bedroom with 2 closets, and a 5 x 7 storage space are also on this level. The 2-car attached garage is finished with shelving.
- Type:
- Single Family
- Sq.Ft.:
- 4,747
- Status:
- Active
- Beds:
- 5
- Lot size:
- 0.73 Acres
- Year built:
- 1968
- Baths:
- 5.00
- MLS#:
- 5391351
ADDITIONAL INFORMATION
This Colorado Dream Home was thoughtfully designed and updated with the perfect blend of luxury, comfort and modern living inside and out! The spacious, ranch-style home rests on a ¾ acre lot in the prestigious & desirable Broadmoor area & highly sought-after School District 12, located in Southwest Colorado Springs. The 5-bed, 5-bath property offers main-level living, large scaled rooms, a bright, open floor plan and multiple gathering spaces, perfect for entertaining. The enormous, half circle driveway and versatile, oversized 6-car garage could seal the deal for many with a drive-through feature, workshop, and tons of storage. The kitchen provides rich upgrades including high-end stainless steel appliances, beautiful granite counter tops, a large island, gas stove top with down draft venting, warming drawer, 2 sinks, as well as oversized cabinets and pantry. The main level primary bedroom is complete with a sitting area, 5-piece master bathroom, walk-in closet and a walk-out deck perfect for hot tub relaxation. Head to the basement where youâll find 3 spacious bedrooms, built-in bookshelves, a cozy fireplace, plenty of space for game tables + entertainment. The backyard is a perfect haven to relax and unwind or entertain with a large covered patio, built-in grill, built-in fireplace, stamped concrete, large built-in gas fire-pit, expansive and picturesque streaming water feature, in-ground adjustable basketball hoop on a concrete pad, and stunning professional landscaping all around. Just a quick stroll to Gold Camp Elementary School and right around the corner from Cheyenne Mountain High School and Cheyenne Mountain Junior High. Just minutes from Downtown Colorado Springs, I25, The Broadmoor, shopping and restaurants. Get ready to begin the Colorado lifestyle you have imagined!
- Type:
- Townhouse
- Sq.Ft.:
- 1,757
- Status:
- Active
- Beds:
- 3
- Lot size:
- 0.05 Acres
- Year built:
- 2024
- Baths:
- 4.00
- MLS#:
- 3115533
ADDITIONAL INFORMATION
This townhome is the epitome of modern living with breathtaking mountain views. With 3 bedrooms and 3.5 bathrooms, the property has 1757 square feet of living space over three floors. It is located in the Skyway neighborhood, near the popular neighborhood Little Dipper Pool and the world famous Broadmoor Hotel. The community is adjacent to trails which access Bear Creek Park, with easy access to miles of world-class trails, making it perfect for hikers, bikers, and all outdoor enthusiasts. Another bonus is that the townhome falls within the boundaries of the highly-regarded Cheyenne Mountain School District 12-renowned for its exceptional education standards. As you enter the home, you'll find yourself in a bright foyer which accesses the attached two-car garage and the first bedroom with an ensuite bathroom - this room would also be ideal for an office or studio. The second level is designed with an open-concept living area that offers an abundance of natural light. The gourmet kitchen, with custom cabinets, granite countertops, Beko appliances, and a pantry; it is a chef's dream! The kitchen flows seamlessly into the oversized great room, which boasts high ceilings and a walkout to the covered balcony that offers incredible views of the mountains. This level also includes a powder room, making it perfect for entertaining guests. The third floor is dedicated to your comfort and privacy. The primary suite is a haven of relaxation, complete with an ensuite bathroom, two walk-in closets, and stunning mountain views. The third bedroom on this level also features an ensuite bathroom and walk-in closet. The laundry area is conveniently located on this level, as well. Other amenities include Quartz counters, central air, luxury vinyl plank, and gas plumbed to the patio for your BBQ. The Villas at Skyway is a boutique-style development that will consist of 17 homes spread across five buildings once completed.
- Type:
- Townhouse
- Sq.Ft.:
- 1,757
- Status:
- Active
- Beds:
- 3
- Lot size:
- 0.04 Acres
- Year built:
- 2024
- Baths:
- 4.00
- MLS#:
- 7503639
ADDITIONAL INFORMATION
This townhome is the epitome of modern living with breathtaking mountain views. With 3 bedrooms and 3.5 bathrooms, the property has 1757 square feet of living space over three floors. It is located in the Skyway neighborhood, near the popular neighborhood Little Dipper Pool and the world famous Broadmoor Hotel. The community is adjacent to trails which access Bear Creek Park, with easy access to miles of world-class trails, making it perfect for hikers, bikers, and all outdoor enthusiasts. Another bonus is that the townhome falls within the boundaries of the highly-regarded Cheyenne Mountain School District 12-renowned for its exceptional education standards. As you enter the home, you'll find yourself in a bright foyer which accesses the attached two-car garage and the first bedroom with an ensuite bathroom - this room would also be ideal for an office or studio. The second level is designed with an open-concept living area that offers an abundance of natural light. The gourmet kitchen, with custom cabinets, granite countertops, Beko appliances, and a pantry; it is a chef's dream! The kitchen flows seamlessly into the oversized great room, which boasts high ceilings and a walkout to the covered balcony that offers incredible views of the mountains. This level also includes a powder room, making it perfect for entertaining guests. The third floor is dedicated to your comfort and privacy. The primary suite is a haven of relaxation, complete with an ensuite bathroom, two walk-in closets, and stunning mountain views. The third bedroom on this level also features an ensuite bathroom and walk-in closet. The laundry area is conveniently located on this level, as well. Other amenities include Quartz counters, central air, luxury vinyl plank, and gas plumbed to the patio for your BBQ. The Villas at Skyway is a boutique-style development that will consist of 17 homes spread across five buildings once completed.
- Type:
- Condo
- Sq.Ft.:
- 728
- Status:
- Active
- Beds:
- 1
- Year built:
- 1962
- Baths:
- 1.00
- MLS#:
- 4829803
ADDITIONAL INFORMATION
Introducing a beautifully remodeled 1 bedroom/1 bathroom condo on the third floor of Saturn Towers Condominiums, a serene community on the West Side with stunning mountain views. This turn-key home features a small yet efficient galley kitchen with new stainless steel appliances, including a refrigerator, oven, range, dishwasher, and vent hood, seamlessly connecting to the dining area. The spacious living room, fresh with new luxury vinyl flooring, built-in closets, and modern light fixtures, opens to a substantial concrete balcony. Enjoy captivating partial views of the mountains and cityscape from this tranquil outdoor space. The bedroom, equally generous in size, offers ample closet space and direct balcony access, perfect for enjoying your morning coffee amidst the backdrop of nature. The adjoining bathroom has been updated with walk in shower with glass shower door and fresh white tiles. Additional conveniences include an assigned parking spot #70, large storage unit in the basement, and a coin-operated laundry just steps from your door. Residents can take advantage of the community pool, clubhouse with kitchen, and newly remodeled elevators. The HOA fee covers heating, water, waste management, trash removal, and secure building access, ensuring a hassle-free lifestyle. Perfectly located with easy access to I-25, Fort Carson, Bear Creek Regional Park, Cheyenne Canyon Park, and multiple hiking trails, this condo is ideal for those seeking a blend of comfort and convenience in a picturesque setting.
Open House:
Sunday, 6/9 1:00-3:00PM
- Type:
- Single Family
- Sq.Ft.:
- 1,950
- Status:
- Active
- Beds:
- 6
- Lot size:
- 0.16 Acres
- Year built:
- 1969
- Baths:
- 2.00
- MLS#:
- 4083109
- Subdivision:
- Park Meadows
ADDITIONAL INFORMATION
This exquisite ranch-style home boasts extensive renovations and numerous amenities. With six bedrooms and two bathrooms, this home provides the perfect combination of comfort and privacy. Discover the beauty of an open-concept living area and plenty of room for everyone to spread out. The gorgeous kitchen features, newer white cabinetry, all newer stainless steel appliances, a gas stove, a kitchen sink glass rinser and granite counter tops. Recent updates to this home include a newer electrical panel, hot water heater, furnace, roof, siding, venting, windows, appliances, carpet, vanities, and this lovely home has also been painted both the exterior and interior, all within the last two years. For your convenience, the washer and dryer in the upstairs bathroom will remain. Enjoy summer barbeques in the big backyard with your friends and family. The storage shed also provides supplementary storage capacity for you. Act now to secure this amazing home and make it yours today!
- Type:
- Condo
- Sq.Ft.:
- 728
- Status:
- Active
- Beds:
- 1
- Year built:
- 1962
- Baths:
- 1.00
- MLS#:
- 3214393
- Subdivision:
- Saturn Towers
ADDITIONAL INFORMATION
Introducing a beautifully remodeled 1 bedroom/1 bathroom condo on the third floor of Saturn Towers Condominiums, a serene community on the West Side with stunning mountain views. This turn-key home features a small yet efficient galley kitchen with new stainless steel appliances, including a refrigerator, oven, range, dishwasher, and vent hood, seamlessly connecting to the dining area. The spacious living room, fresh with new luxury vinyl flooring, built-in closets, and modern light fixtures, opens to a substantial concrete balcony. Enjoy captivating partial views of the mountains and cityscape from this tranquil outdoor space. The bedroom, equally generous in size, offers ample closet space and direct balcony access, perfect for enjoying your morning coffee amidst the backdrop of nature. The adjoining bathroom has been updated with walk in shower with glass shower door and fresh white tiles. Additional conveniences include an assigned parking spot #70, large storage unit in the basement, and a coin-operated laundry just steps from your door. Residents can take advantage of the community pool, clubhouse with kitchen, and newly remodeled elevators. The HOA fee covers heating, water, waste management, trash removal, and secure building access, ensuring a hassle-free lifestyle. Perfectly located with easy access to I-25, Fort Carson, Bear Creek Regional Park, Cheyenne Canyon Park, and multiple hiking trails, this condo is ideal for those seeking a blend of comfort and convenience in a picturesque setting.
- Type:
- Single Family
- Sq.Ft.:
- 2,561
- Status:
- Active
- Beds:
- 4
- Lot size:
- 0.08 Acres
- Year built:
- 2019
- Baths:
- 4.00
- MLS#:
- 8022326
- Subdivision:
- Cheyenne Run
ADDITIONAL INFORMATION
Welcome to your dream home in Cheyenne Heights, where luxury meets comfort and convenience! This spacious 4-bedroom, 4-bathroom home offers an abundance of amenities to suit every lifestyle. Upon entering, you're greeted by a bright and inviting living space featuring a cozy gas fireplace, perfect for relaxing evenings. The adjacent dining room leads out to a composite deck offering mountains views, ideal for enjoying morning coffee. The heart of the home lies in the beautifully appointed kitchen, complete with stainless steel appliances, stunning granite countertops, an island with seating, and a large corner pantry for ample storage. Upstairs, the expansive primary suite awaits, boasting a private 4-piece bathroom and an oversized walk-in closet. Two additional bedrooms, a comfortable loft and a full bathroom with dual vanities provide plenty of space for family or guests. Plus, a convenient upstairs laundry room adds extra functionality. The finished walk-out basement features a spacious bedroom, and an additional family room which leads to a lower patio and fenced, fully landscaped yard complete with mature trees and a putting area. This home is filled with designer touches and finishes throughout, including under-cabinet and stairwell lighting, granite countertops, and more. With plenty of windows on all three levels, natural light floods the home, creating an airy and open atmosphere. Located in the prime Southwest Colorado Springs area,inside the Top Rated school district, you'll enjoy easy access to I25, Downtown, Manitou Springs, and a wealth of outdoor activities including Bear Creek Dog Park, pickleball courts, hiking trails, and more. Plus, with nearby shopping, dining, and entertainment options, everything you need is right at your fingertips. This Location really is ideal! Don't miss your opportunity to own this wonderful home in Cheyenne Heights!
- Type:
- Single Family
- Sq.Ft.:
- 1,345
- Status:
- Active
- Beds:
- 2
- Lot size:
- 0.16 Acres
- Year built:
- 1948
- Baths:
- 2.00
- MLS#:
- 6991730
ADDITIONAL INFORMATION
Nestled in the heart of District 12, this charming bungalow offers the perfect blend of comfort and convenience. With two spacious bedrooms and two bathrooms, including an oversized master bath, it provides ample space for your needs. The cozy yet spacious family room has a wood burning fireplace with plenty of natural light streaming in through the windows onto the gorgeous hardwood flooring, creating a warm and inviting atmosphere. The exterior features a quaint front porch, and secluded back yard with covered patio.One of the standout features of this home is its location within a great school district, and location to all that Colorado has to offer. Whether youâre looking for a peaceful retreat or a family-friendly environment, this home checks all the boxes.
- Type:
- Condo
- Sq.Ft.:
- 991
- Status:
- Active
- Beds:
- 2
- Year built:
- 1962
- Baths:
- 2.00
- MLS#:
- 6481913
- Subdivision:
- Saturn Towers
ADDITIONAL INFORMATION
Introducing this prime residential unit boasting direct views of the mountains that also overlook the glistening pool. Enjoy the sunniest side of the building from your covered patio and Colorado sunsets in the evening. This updated unit features new ceiling fans and spacious interiors with stainless steel appliances, ceramic tile flooring, and ample natural light. Access to this second floor unit is made easy with new elevators, and an assigned storage space is available in the basement. An assigned parking space is also available for this unit's future owner! Residents have full access to the clubhouse and pool which are accessible from the main floors; the common areas also have newer 24-hour security cameras and the security locks on the front entry doors are regularly updated for added security and peace of mind. Additionally, the property is situated near public transportation, shopping centers, schools, the post office, Fort Carson, and Highway 115, ensuring convenience and accessibility for all residents. Schedule your showing today and make this your permanent retreat!
- Type:
- Single Family
- Sq.Ft.:
- 1,738
- Status:
- Active
- Beds:
- 4
- Lot size:
- 0.17 Acres
- Year built:
- 1963
- Baths:
- 2.00
- MLS#:
- 2810603
ADDITIONAL INFORMATION
Highly sought after Ivywild Rancher with 2233 square feet in School District 12. Large, covered rear patio with fenced backyard that would be delightful for a family gathering, or simple sit under the gazebo and take in the views of the mountain range and large trees in the back yard. 3 bedrooms, 2 baths on main level with original hardwood flooring, all new paint on main level and some new plumbing in the bathrooms. Washer/Dryer and kitchen appliances stay. Attic fan for cooling. Walk to the Lower-Level and you will find a family room, washer and dryer that stay with the home, 4th bedroom and partially improved bedroom and bath. Lower level will need TLC Fantastic location for hiking, biking and roaming. Close to stores. Room sizes are approximate.
- Type:
- Condo
- Sq.Ft.:
- 1,596
- Status:
- Active
- Beds:
- 2
- Year built:
- 2007
- Baths:
- 3.00
- MLS#:
- 6934689
ADDITIONAL INFORMATION
Experience unparalleled living in this exquisite Gold Hill Mesa condo. As you step inside, tall ceilings greet you, evoking a sense of grandeur and space. Luxury vinyl floors throughout the main level elevate the home's aesthetic and seamlessly connect living areas. The kitchen is a culinary haven, boasting high-end stainless steel appliances, ample cabinet space, and under-cabinet lighting for perfect culinary ambiance. Upstairs, a versatile loft area awaits, complete with a spacious office featuring built-in shelving, a large desk, and surround sound. The primary bedroom is a sanctuary of comfort, offering full mountain views, including the majestic Pikes Peak visible from the terrace. It includes a luxurious 5-piece ensuite bathroom and a large walk-in closet with custom cabinets. A thoughtfully designed guest bedroom, accompanied by an adjacent full bathroom, ensures visitors will feel welcome and at ease. The large 2-car garage is complete with built-in work benches and cabinets making storage and projects a breeze. The in home humidifier provides much needed moisture in Colorado's dry climate. This community provides amenities like a community center, mail room, and exercise room just steps away. Immerse yourself in the vibrant Gold Hill Mesa community lifestyle, with highlights including summer concerts on the green and a strong sense of camaraderie among neighbors. Beyond the community, explore the abundance of natural beauty and entertainment options. Discover serene trails at Bear Creek Park, the historic charm of Old Colorado City, and iconic landmarks like Pikes Peak and Garden of the Gods. Downtown Colorado Springs offers bustling entertainment options, ensuring there's always an adventure to be had. This exceptional condo epitomizes luxury living and community charm in Gold Hill Mesa. Don't miss the opportunity to experience it for yourselfâschedule your showing today and be sure to check out the video tour!
- Type:
- Townhouse
- Sq.Ft.:
- 1,363
- Status:
- Active
- Beds:
- 2
- Lot size:
- 0.04 Acres
- Year built:
- 2018
- Baths:
- 3.00
- MLS#:
- 2942839
ADDITIONAL INFORMATION
This beautiful townhome is an interior unit located in the heart of the Gold Hill Mesa community on the west side of Colorado Springs. The south facing entrance ensures an abundance of natural light throughout the day. Situated on a greenspace, this residence provides a serene backdrop and a sense of tranquility. The kitchen is a standout feature, boasting modern upgrades such as stainless steel appliances, a gas stove, and an upgraded backsplash. This bright and functional kitchen is a focal point, seamlessly integrating with the living space and offering a perfect setting for gatherings and daily activities. The main level showcases durable luxury vinyl plank floors that enhance the aesthetic appeal while providing practicality and longevity. Youâll find the primary suite on the upper floor with ample space and a well-appointed primary bathroom. The suite provides a comfortable retreat and restful environment for the homeowner. Additionally, this townhome boasts an oversized double garage, which is completely drywalled and featured and epoxied floor, which allows for easy cleaning. The exterior of the property benefits from its location adjacent to the greenspace, providing residents with an opportunity to enjoy outdoor activities or simply relax amidst the natural surroundings. Gold Hill Mesa is renowned for its vibrant community and convenient access to amenities, including parks, trails, shopping centers, dining options, and entertainment facilities.
- Type:
- Single Family
- Sq.Ft.:
- 760
- Status:
- Active
- Beds:
- 2
- Lot size:
- 0.14 Acres
- Year built:
- 1953
- Baths:
- 1.00
- MLS#:
- 2194066
ADDITIONAL INFORMATION
Introducing this one-bedroom, one-bathroom ranch-style home that exudes comfort at every turn. Nestled in the picturesque neighborhood of Stratton Meadows, this residence boasts a host of desirable features, including a one-car garage, mature trees, and a rap around fence in the front-end back yard, creating an inviting and warm curb appeal. As you step inside, you'll be immediately impressed by the open and airy design, seamlessly connecting each room. The living spaces are thoughtfully designed for both relaxation and entertainment, offering the perfect cozy charm. The heart of this home is undoubtedly the kitchen, where culinary dreams come to life. Equipped with all the necessities. Whether you're hosting a gourmet dinner or whipping up a quick snack, this kitchen is sure to be your favorite place to create culinary masterpieces. The bedroom provides the perfect retreat after a long day, and the single bathroom is both functional and stylish. The entire home is bathed in natural light, enhancing the feeling of spaciousness and comfort. Outside, the property is surrounded by mature trees, creating a peaceful and private atmosphere. The front yard is framed by a charming walkway, adding a touch of country charm to the overall aesthetic. With its possibilities to make it your own, and inviting design, this ranch-style home is a true gem in the real estate market. Don't miss the opportunity to make it your own and enjoy a life of comfort and style in this wonderful community.
- Type:
- Single Family
- Sq.Ft.:
- 2,337
- Status:
- Active
- Beds:
- 4
- Lot size:
- 0.23 Acres
- Year built:
- 1964
- Baths:
- 3.00
- MLS#:
- 2753085
- Subdivision:
- Skyway Park Estates
ADDITIONAL INFORMATION
Welcome to your new oasis! This beautifully renovated 4-bedroom, 3-bathroom home effortlessly combines modern style with practical comfort. New vinyl windows! Step inside to discover a seamless fusion of elegance and functionality. The interior has been tastefully updated with new paint, trim, baseboard, and flooring throughout, creating an inviting atmosphere. The heart of the home features a bright and open living room, seamlessly flowing into a dining area and a sleek kitchen. Newly installed cabinets with granite countertops and stainless steel appliances. Gas fireplace in the living room adds warmth and charm. Escape to the outdoors through the dining room's patio door, leading to a spacious concrete patio ideal for entertaining guests. Down the hall, you'll find three comfortable bedrooms, including a master suite with its own private full bathroom boasting custom tile, a new vanity, and updated fixtures. A second full bathroom showcases the same tasteful upgrades. The lower level offers additional living space with a family room featuring another fireplace, as well as an extra bedroom and a stunning 3/4 bathroom. Completing this wonderful home is an attached 2-car garage, providing convenient parking and storage options. Conveniently located near Bear Creek Park, amenities and in a desirable neighborhood, this home offers the perfect blend of modern living and comfort. Don't miss out on the opportunity to make it yours – schedule a showing today!
- Type:
- Single Family
- Sq.Ft.:
- 1,239
- Status:
- Active
- Beds:
- 4
- Lot size:
- 0.15 Acres
- Year built:
- 1955
- Baths:
- 2.00
- MLS#:
- 5391878
ADDITIONAL INFORMATION
Beautifully updated ranch plan home on the west side! Zero maintenance landscaping out front with ample room for parking and RV/boat storage. Fully renovated last year with laminate wood floors, new carpet throughout, new paint inside and out, and a new roof! The open floorplan start as soon as you enter into the bright living room with cozy wood burning fireplace with electric blower. Newly installed recessed light fixtures in the living room, kitchen, sunroom, and basement. Large, fully updated kitchen with new countertops, new sink, new white cabinets, and all new stainless steel appliances. Tha main level has 3 good sized bedrooms and a full bathroom. The bathrooms have been completely renovated with a new vanity, new toilet, new tile floor and tiled shower, new tub, new mirror, and new hardware. Convenient main level laundry room with plenty of room for extra storage or use as a bonus area as it is at the back of the home with plenty of windows for natural light. Walk out to the fully fenced back yard and enjoy views of Cheyenne Mountain, Pikes Peak and the front range from your patio. Two large sheds and a covered patio in the backyard complete this great space! The mostly finished basement has the 4th bedroom and another large bathroom with walk in shower. Unfinished area serves as a perfect place for storage. Additional features- ADT security system that buyers can take over, radon mitigation system, updated windows, new 5-Panel Doors, built in book shelving feature, and new light fixtures in every room. Just minutes to the mountains, Ft. Carson, downtown, hiking trails, and Cheyenne Canyon. Home has assumable loan!
- Type:
- Single Family
- Sq.Ft.:
- 894
- Status:
- Active
- Beds:
- 3
- Lot size:
- 0.14 Acres
- Year built:
- 1951
- Baths:
- 1.00
- MLS#:
- 6590448
- Subdivision:
- Stratton Meadow
ADDITIONAL INFORMATION
Beautiful Ranch style single family home in Stratton Meadows. This house offers 3 bed, 1 updated bath, and main level laundry room. There is a huge living room that opens to the dining area and kitchen with newer cabinets, countertops, and stainless-steel appliances. Oak Hardwood floor throughout the house. The lot is fully fenced front and rear and features a large flat grassy rear lawn with a concrete patio area and off-street parking. Newer refinished hardwood floor, newer vinyl windows 2022, Newer furnace2022, Newer AC 2022, Newer paint throughout the house, newer pluming throughout the house in 2022. Don't miss the opportunity this may not last long!!!
Open House:
Sunday, 6/9 12:00-1:30PM
- Type:
- Single Family
- Sq.Ft.:
- 796
- Status:
- Active
- Beds:
- 2
- Lot size:
- 0.14 Acres
- Year built:
- 1954
- Baths:
- 1.00
- MLS#:
- 5859022
ADDITIONAL INFORMATION
Welcome to this charming and newly updated 2 bedroom, 1 bath house nestled in a centrally located neighborhood. Freshly painted walls and new carpet throughout the house. Conveniently located in the heart of Colorado Springs, this home offers easy access to shopping, dining, entertainment and i25. This home could be a perfect investment opportunity.
- Type:
- Single Family
- Sq.Ft.:
- 2,817
- Status:
- Active
- Beds:
- 4
- Lot size:
- 0.14 Acres
- Year built:
- 1916
- Baths:
- 4.00
- MLS#:
- 8645367
- Subdivision:
- Ivywild
ADDITIONAL INFORMATION
CHECK OUT THIS TRI-PLERX WITH ADDITIONAL GUEST SUITE IN TRENDY IVYWILD. Upper unit 1812: Mountain views, multiple decks, kitchen pantry, reading area, massive living room with a 17ft long deep walk-in closet, full bath with a claw foot tub, composite deck, angled ceilings in the bedroom, plenty of natural light, skylight, dishwasher, fridge, oven, vinyl and microwave included. Two portable air conditioning units are included. Tenant is month to month. Main level front west facing unit 1808: Beautiful, oak floors, skylights, double stainless sink, range, fridge, lazy Susan, coat closet, 3/4 bath with tile. Leased until March 1, 2025. Front unit 1810. East-facing covered porch, white pine hardwood floors, cosmetic only wood burning fireplace, custom wood built-ins, window shutters, 9ft tall ceilings, private bedroom with hardwood flooring and walk-in closet, sliding door to sunroom space. living and dining room space, tile entry, 4 ceiling fans, large full bathroom, tile flooring, large updated kitchen space with granite counters, kitchen pantry, tile flooring, dishwasher, range, microwave, and fridge. Large storage closet for gear, bike, etc. Partially finished basement with lots of Basement storage Shared courtyard, no tenants have pets. Parking on the property for 5 vehicles, extra ceiling insulation, lead-based paint removal was completed at purchase, certificate was uploaded to MLS. New water heater in 2024, Lennox furnace 1810B Guest quarters for unit 1810 is connected through the sunroom. Newer tile flooring, modern backsplash, tile countertops, range, fridge, ceiling fans, private bedroom with walk-in closet, built-ins, and 3/4 bath. Shared laundry, (not coined), washing machine 1 year old, laundry can be made for made level unit and other tenants would use laundromat.
Andrea Conner, Colorado License # ER.100067447, Xome Inc., License #EC100044283, AndreaD.Conner@Xome.com, 844-400-9663, 750 State Highway 121 Bypass, Suite 100, Lewisville, TX 75067

Listing information Copyright 2024 Pikes Peak REALTOR® Services Corp. The real estate listing information and related content displayed on this site is provided exclusively for consumers' personal, non-commercial use and may not be used for any purpose other than to identify prospective properties consumers may be interested in purchasing. This information and related content is deemed reliable but is not guaranteed accurate by the Pikes Peak REALTOR® Services Corp. Real estate listings held by brokerage firms other than Xome Inc. are governed by MLS Rules and Regulations and detailed information about them includes the name of the listing companies.
Andrea Conner, Colorado License # ER.100067447, Xome Inc., License #EC100044283, AndreaD.Conner@Xome.com, 844-400-9663, 750 State Highway 121 Bypass, Suite 100, Lewisville, TX 75067

The content relating to real estate for sale in this Web site comes in part from the Internet Data eXchange (“IDX”) program of METROLIST, INC., DBA RECOLORADO® Real estate listings held by brokers other than this broker are marked with the IDX Logo. This information is being provided for the consumers’ personal, non-commercial use and may not be used for any other purpose. All information subject to change and should be independently verified. © 2024 METROLIST, INC., DBA RECOLORADO® – All Rights Reserved Click Here to view Full REcolorado Disclaimer
Colorado Springs Real Estate
The median home value in Colorado Springs, CO is $277,800. This is lower than the county median home value of $279,700. The national median home value is $219,700. The average price of homes sold in Colorado Springs, CO is $277,800. Approximately 55.31% of Colorado Springs homes are owned, compared to 39.02% rented, while 5.67% are vacant. Colorado Springs real estate listings include condos, townhomes, and single family homes for sale. Commercial properties are also available. If you see a property you’re interested in, contact a Colorado Springs real estate agent to arrange a tour today!
Colorado Springs, Colorado 80905 has a population of 450,000. Colorado Springs 80905 is more family-centric than the surrounding county with 42.01% of the households containing married families with children. The county average for households married with children is 35.65%.
The median household income in Colorado Springs, Colorado 80905 is $58,158. The median household income for the surrounding county is $62,535 compared to the national median of $57,652. The median age of people living in Colorado Springs 80905 is 34.6 years.
Colorado Springs Weather
The average high temperature in July is 82.3 degrees, with an average low temperature in January of 16 degrees. The average rainfall is approximately 18.5 inches per year, with 60.8 inches of snow per year.
