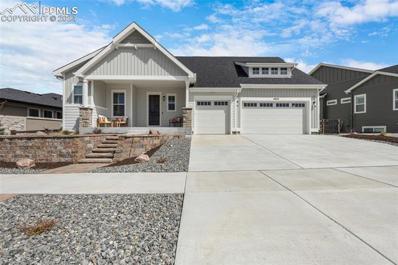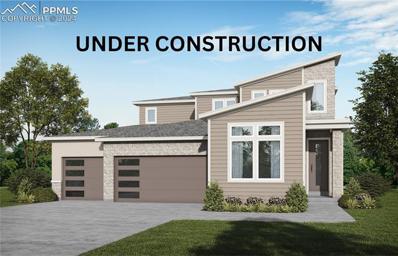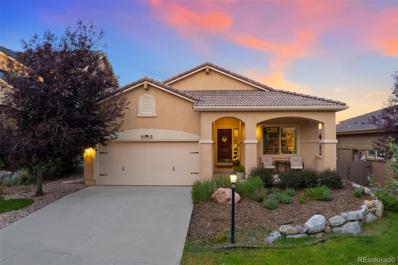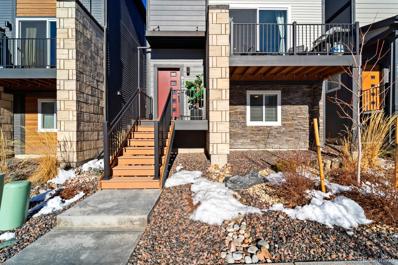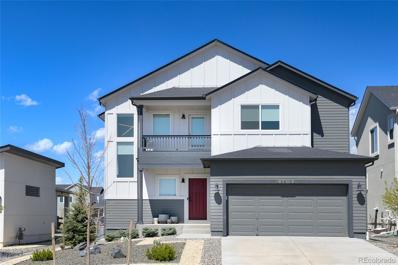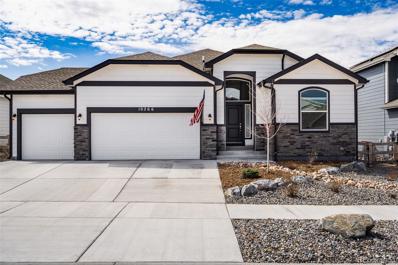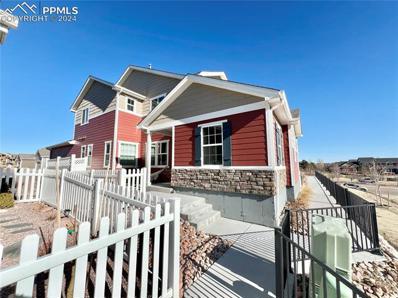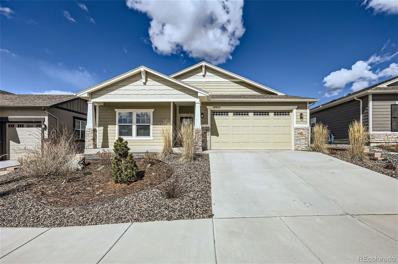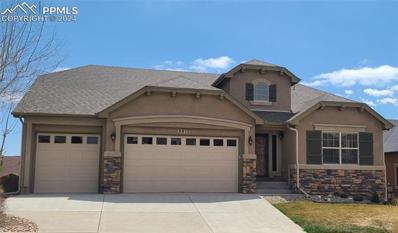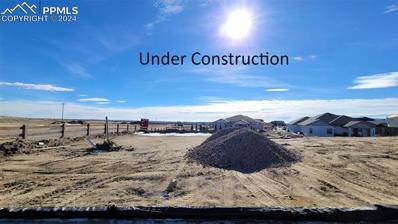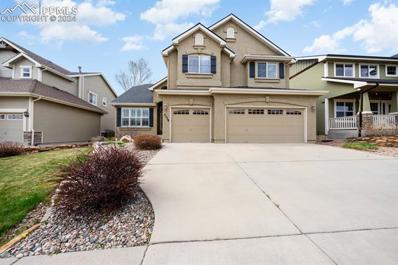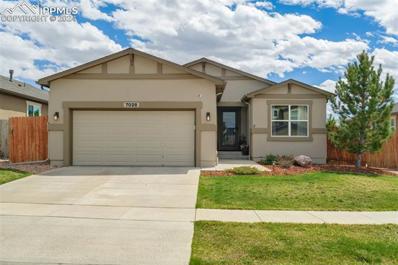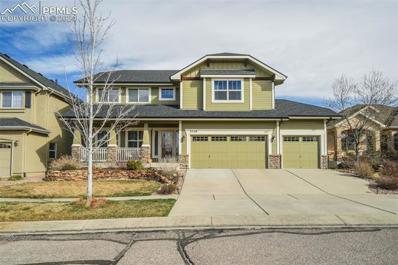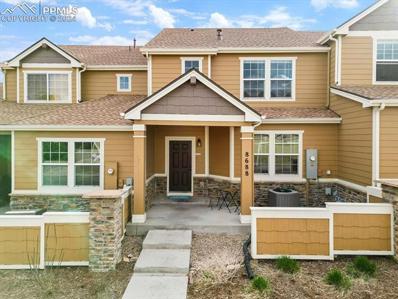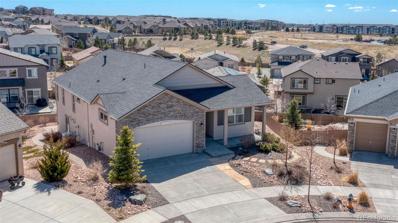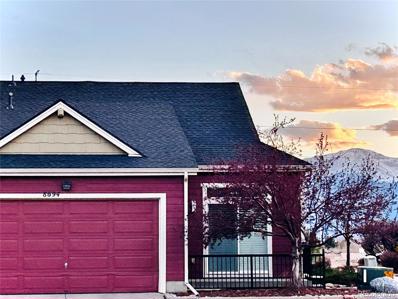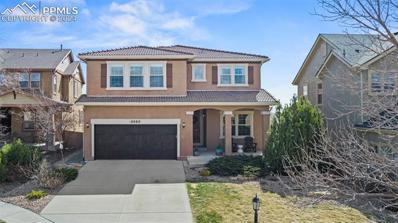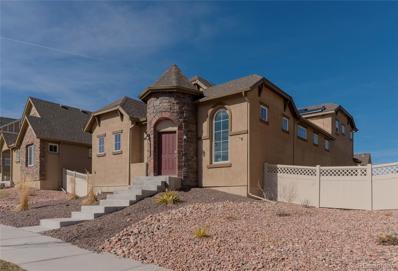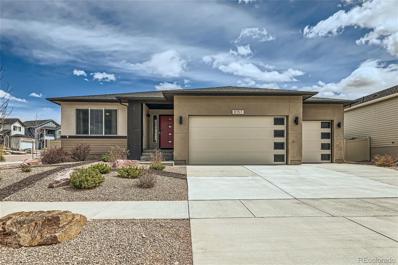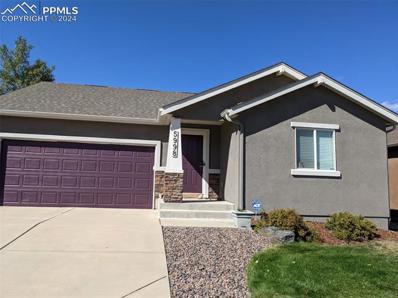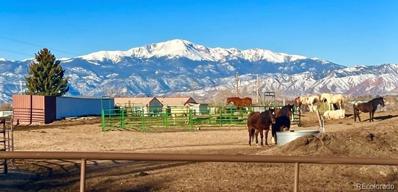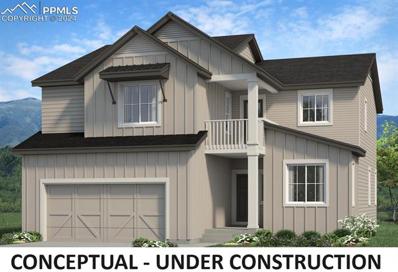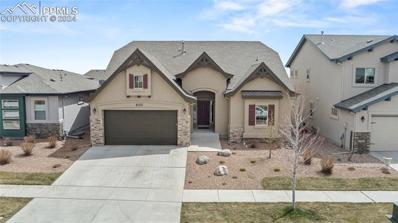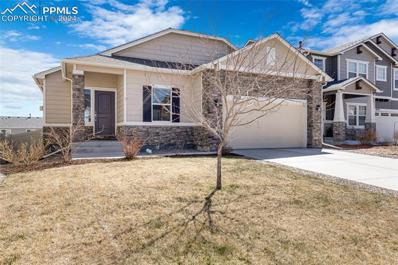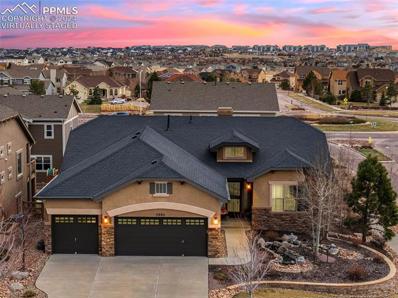Colorado Springs CO Homes for Sale
- Type:
- Single Family
- Sq.Ft.:
- 3,669
- Status:
- NEW LISTING
- Beds:
- 5
- Lot size:
- 0.25 Acres
- Year built:
- 2022
- Baths:
- 5.00
- MLS#:
- 6580456
ADDITIONAL INFORMATION
Wow!! American Heritage style home offers clean lines, light and bright rooms, natural touches and rich textures that enhance and update the traditional details of this home. The home was imagined for an efficiency of space with a generous floor plan for entertaining. The kitchen includes gorgeous alder cabinets, complete with a microwave/oven combo unit, 5 burner gas cooktop with additional convection oven, soft close drawers, a large solid surface island and walk-in pantry. It over looks the dining area and family room which both boast large windows and backs to open space. The main level master has 11-foot ceilings. Family and friends will love to congregate in the basement which features a wet bar and cozy fireplace. Two additional bedroom and a full bath round out the lower level. This home is perfect!
- Type:
- Single Family
- Sq.Ft.:
- 3,786
- Status:
- NEW LISTING
- Beds:
- 6
- Lot size:
- 0.21 Acres
- Year built:
- 2024
- Baths:
- 4.00
- MLS#:
- 3006348
ADDITIONAL INFORMATION
Stunning two-story Modern home with 6 bedrooms, 4 baths, finished basement and 3 car garage is currently under construction in Wolf Ranch!. Fall in love with this open floor concept that is perfect for entertaining and has spacious Great Room that boasts high ceilings, gas fireplace, bedroom or optional study, and the Master Suite on the main level giving privacy. The expanded kitchen features a Gourmet kitchen with designer cabinets, double wall ovens, quartz countertops, stainless steel appliances with gas cooktop, large island with pendant lights, and LVP hardwood floors. The Master includes a coffered ceiling, sitting area, walk in closet, and an adjacent 5 pc master bath giving you plenty of room for relaxation! The beautiful wrought iron horizontal railing staircase will wow you as you enter the upper level of 2 bedrooms, full bath, loft and Roof Garden to enjoy the views. The finished basement with 9â walls include 2 additional bedrooms and bath with large recreational room and rough in wet bar. This home has many upgrades including LVP flooring, A/C prep, 8 ft garage doors, and much more. This home is located in Wolf Ranch Community offering access to open spaces, miles of trails, parks, recreation amenities, dog park with agility course, and fabulous mountain views! This home was designed for performance and energy efficiency and will receive a HERS score once complete. As a result, you should see savings on your utility bills. Schedule your appointment for viewing today! PLEASE NOTE: Photos and videos are of different model home but same floor plan and finishes and options may vary.
- Type:
- Single Family
- Sq.Ft.:
- 2,818
- Status:
- NEW LISTING
- Beds:
- 3
- Lot size:
- 0.19 Acres
- Year built:
- 2007
- Baths:
- 3.00
- MLS#:
- 4103982
- Subdivision:
- Cordera
ADDITIONAL INFORMATION
Nestled in the esteemed Cordera community, this stunning ranch-style residence presents an enticing blend of modern luxury. Adorned with a stucco exterior and a charming tile roof, this home exudes curb appeal from the moment you arrive. Step inside to discover gleaming hardwood floors leading you through the inviting entryway, with an office or nonconforming bedroom directly off the entryway, as well as a half bath. Continue into the home, where it flows seamlessly into the formal dining room and the gourmet eat-in kitchen. The kitchen is a chef's delight, boasting an expansive island, sleek stainless-steel appliances including a gas range, and exquisite granite countertops. The great room captivates you with its soaring 15' ceiling and a cozy gas fireplace. The main level primary suite offers outdoor access to a private covered deck and a double-sided gas fireplace that adjoins the luxurious 5-piece master bathroom with walk in closet. The main level laundry room, situated off the 2-car garage access, adds to the home's practicality and ease of living. Descend to the fully finished basement where you'll find the expansive family room with a stylish wet bar, and another cozy gas fireplace. Two generously sized bedrooms and a well-appointed bathroom provide comfortable accommodations for family and guests. Additional storage space in the unfinished part of the basement ensures organizational bliss. Outside, the expansive backyard is a private oasis, boasting beautifully landscaped areas with lush grassy patches, natural landscapes, and stunning perennial gardens. The covered deck is a tranquil spot for savoring your morning coffee while relishing the serenity of the backyard. You'll have access to the Cordera community center with an outdoor pool, exercise and meeting rooms, and scenic walking trails. Top-rated D-20 schools, prime shopping destinations, & a host of amenities await! Virtual tour: https://app.pixvid.net/videos/018ed40d-f777-728f-9ac2-311a9d0113c4
- Type:
- Single Family
- Sq.Ft.:
- 1,988
- Status:
- NEW LISTING
- Beds:
- 3
- Lot size:
- 0.05 Acres
- Year built:
- 2021
- Baths:
- 4.00
- MLS#:
- 6760187
- Subdivision:
- Midtown At Wolf Ranch
ADDITIONAL INFORMATION
Located in the desirable neighborhood of Midtown within Wolf Ranch, you'll find this exceptional home at 8747 Zeal Court. It's all about blending modern style with stunning views of the mountains. Built by one of the top builders in the area, this residence epitomizes sophisticated living in Wolf Ranch. Inside, it's bright and welcoming, with plenty of natural light making the space feel inviting. You'll notice stylish finishes like sleek modern stair rails and elegant ceiling fans adding a touch of refinement throughout. The main floor is perfect for entertaining, with an open layout connecting the living room, dining area, and kitchen. Speaking of the kitchen, it's a chef's paradise with high-end appliances and gorgeous quartz countertops. Step outside onto the deck for some outdoor dining and enjoy the fresh Colorado air! Upstairs, you'll discover the spacious primary bedroom retreat with its own walk-in closet and luxurious bathroom. There's another sizable bedroom with its own bathroom, as well as a convenient laundry area. Downstairs, there's a third bedroom and another full bathroom—ideal for guests or creating your dream office space. This home is designed for convenience, with plush carpeting and a garage ready to accommodate all your storage needs. And with HOA services handling snow removal and landscaping, living here is effortless. Don't wait too long—schedule your showing ASAP, as this one won't last!
- Type:
- Single Family
- Sq.Ft.:
- 3,248
- Status:
- NEW LISTING
- Beds:
- 3
- Lot size:
- 0.14 Acres
- Year built:
- 2020
- Baths:
- 3.00
- MLS#:
- 2671762
- Subdivision:
- Wolf Ranch East
ADDITIONAL INFORMATION
This Silverton Model Keller/Toll Brothers home was completed in 2020 and hasn't been lived in much. The custom front landscaping is truly almost maintenance free and the lines catch the eye. Automatic sprinklers for the front and the backyard will make keeping the landscaping nice that much easier. The home has hardwood floors throughout including the stairway up to the loft and bedrooms. The gourmet kitchen with leathered granite will make the cook in the family happy as a clam! No expense was spared on the appliances to include the drawer microwave and gas cooktop. The adjoining pantry adds to the already ample storage in this kitchen and you will have room for everything you need. The dining room area has a sliding patio door that leads to the outdoor space with a huge pergola where you can eat or enjoy a cup of coffee or glass of wine and enjoy the view of the mountains. There are raised beds for your green thumbs too! If the weather isn't agreeable, enjoy it from beside the gas fireplace with the huge picture windows making the outside come inside. Go upstairs and find the 3 bedrooms, not the least of which is the Primary with a great view of the front range, including Pikes Peak. The spa shower will make everyone want to take more showers! The walk in closet..is large. The laundry facilities are up here with the bedrooms which is super convenient. If you prefer sunrises, enjoy the balcony off of the loft area that looks east for that morning coffee. There is another full bathroom up here for the other bedrooms to share and views from those bedroom windows aren't too shabby either. The basement is partially finished, 9 foot ceilings and a great room w/ new carpeting. There is room for another bedroom and the bathroom is pre plumbed and ready for you to add your own flair. The garage is an oversized 2 car garage and includes it's very own Tesla Charger. If you are considering building, consider this home as a faster and easier alternative.
- Type:
- Single Family
- Sq.Ft.:
- 3,233
- Status:
- NEW LISTING
- Beds:
- 5
- Lot size:
- 0.15 Acres
- Year built:
- 2021
- Baths:
- 4.00
- MLS#:
- 4289729
- Subdivision:
- Bradley Ranch
ADDITIONAL INFORMATION
Welcome to this immaculate, newer rancher offering unforgettable Front Range views and true main level living. Upon arrival, the charming front porch leads you into a sun-drenched foyer, setting the stage for the elegance that lies within. The spacious great room, featuring soaring ceilings and a cozy gas fireplace, presents stunning windows that perfectly frame the captivating mountain scenery. Expertly designed for both entertaining and culinary excellence, the kitchen boasts quartz countertops, a generous center island with breakfast bar seating, stainless steel appliances, and a sizable pantry complemented by an inviting dining nook. For those in need of a flexible space, the adjacent formal dining room can seamlessly transition into an office, art studio,play area or a musical haven. Enjoy the serene primary retreat, complete with a luxurious 5-piece en suite bath and a large walk-in closet, offering a tranquil setting for rest and rejuvenation. The main level also features a well-appointed secondary bedroom, a full bath, and a laundry area for optimal convenience. Outdoor entertaining is effortless on the spacious covered deck, an all-season sanctuary ideal for relaxation and taking in those beautiful Colorado sunsets.The walkout basement extends your living space, presenting a family room sizable enough for a billiards or gaming area and a media niche, promising endless fun for entertaining guests and family. The lower level includes a spacious guest suite with an attached bathroom with a brand new walk in shower, two additional bedrooms, and a extra full bath, and a large storage area. Nestled on a premium cul-de-sac lot backing to open space, this property includes a newly landscaped fenced backyard with new artificial turf, and perennials perfect for low maintenance. Located just minutes from I-25, this pristine home provides easy access to downtown Colorado Springs, the USAFA, top-tier District 20 schools, as well as ample shopping & dining options.
- Type:
- Townhouse
- Sq.Ft.:
- 1,704
- Status:
- NEW LISTING
- Beds:
- 3
- Lot size:
- 0.05 Acres
- Year built:
- 2022
- Baths:
- 3.00
- MLS#:
- 4224444
ADDITIONAL INFORMATION
Gorgeous, spacious townhome in the desirable Wolf Ranch Community! Open-concept Parque floor plan with 3 bedrooms and 3 bathrooms. Main level offers primary bedroom with master bath which includes dual sinks, quartz counter, walk-in shower with bench seat, and large walk-in closet. The gourmet kitchen includes a large center island w/ eating bar, quartz counters, stainless steel appliances, and pantry. Luxury vinyl plank flooring throughout main level living areas. Upper level bedrooms both feature walk-in closets! Home also has a large 2 car attached garage. Enjoy low maintenance living in the Wolf Ranch community with over 10 miles of walking/biking trails, 300 acres of parks and open space, and the Wolf Ranch Dog Park, Pool, and so much more! Easy access to the Air Force Academy, shopping, gyms, hospitals, I-25, and the Powers corridor. You won't want to miss seeing this almost brand new home! More Pics to Come!!
- Type:
- Single Family
- Sq.Ft.:
- 1,932
- Status:
- NEW LISTING
- Beds:
- 3
- Lot size:
- 0.15 Acres
- Year built:
- 2020
- Baths:
- 2.00
- MLS#:
- 3118714
- Subdivision:
- Wolf Ranch East
ADDITIONAL INFORMATION
** NOTE - Open house is cancelled for today due the weather. We'll see you next weekend.** You are going to love this home. Built by Challenger Homes, the Matterhorn floor plan is a thoughtfully designed ranch-style home for sale with options throughout to fit a variety of homebuyer needs. Upon entering, homeowners will appreciate the expansive formal entry and roomy secondary bedrooms. Waiting just beyond is the airy great room overlooking the gourmet kitchen with center island, dining room, and large covered patio. The expansive primary suite features a private master bath with walk-in shower, double sinks, and a large walk-in closet. The laundry room is conveniently connected to the master closet as well as the back hall leading to the garage. The lot has been professionally landscaped and includes a three rail fence that is perfect for your pets. The home is situated in the sought after Wolf Ranch East neighborhood that has great community amenities such as a pool, clubhouse, community events, miles of trails and walking paths, and amazing views of the front range from anywhere in the community. You have quick access to the area malls, shopping and freeways. Put it all together and you will be glad to call this great house your home. *Note- Upgrades include a gourmet kitchen package, upgraded primary bathroom, granite counters in both bathrooms, laundry room access from the primary closet and premium wood laminate flooring throughout the great room, kitchen and hallways that was installed in 2023.*
- Type:
- Single Family
- Sq.Ft.:
- 3,547
- Status:
- NEW LISTING
- Beds:
- 4
- Lot size:
- 0.17 Acres
- Year built:
- 2013
- Baths:
- 3.00
- MLS#:
- 3912309
ADDITIONAL INFORMATION
Presenting a Beautiful Colorado Rancher (and former Model Home) in desirable Wolf Ranch. Upon entering this comfy home you'll appreciate the rich natural wood floors and streaming sunlight from the oversized windows throughout. Embrace the open design with its neutral color palette and cozy fireplace surrounded by natural stone in the combined Living room, Dining and Kitchen. The kitchen features Stainless Appliances including a gas range. Delight in the enormous corner pantry, the ample cabinet space & countertop work area topped off with a sizable Breakfast Bar making daily living as well as entertaining practical and low maintenance! The Main level owner's suite has an added sitting room allowing for the flex space of your choosing. There is a dedicated Home Office that could optionally be a 5th Bedroom as well. The basement presents a generous recreation area with built-in bookshelves/entertainment center surrounding your 2nd Fireplace coupled with a custom Wet Bar. This walkout basement with 9' high ceilings includes three more bedrooms and a full bathroom. A huge main-level Laundry Rm with door to Master Closet makes this home practical and functional. There is also a large storage areas for your use. Enjoy the amazing Colorado blue skies on your back patio or deck. The backyard with meandering flower beds is perfect for play, pets, gardening & entertaining. It's a private little oasis of your very own. Because this was a former Model Home, the Ovesized Garage is fully Insulated & Drywalled. Also, there are 2 doors accessing the house from Garage. Located in the destination Wolf Ranch neighborhood where you can enjoy a Rec Center with pool, fitness center parks and an amazing trail system which includes a small lake. Award-winning District 20 schools close by! PLUS easy access to shopping, entertainment & every amenity imaginable! Come take a look - we think you'll love it!
- Type:
- Single Family
- Sq.Ft.:
- 3,176
- Status:
- NEW LISTING
- Beds:
- 4
- Lot size:
- 0.25 Acres
- Year built:
- 2024
- Baths:
- 3.00
- MLS#:
- 4090617
ADDITIONAL INFORMATION
Welcome Home to the Hillingdon in a Craftsman elevation with a 3 car garage! Stunning 10' ceilings on the main level with 8' doors, large windows bringing in plenty of natural light. Relax in the Great room with engineered wood flooring, built-in entertainment center, and a gas fireplace with beautiful tile surround. The chef will be inspired in the kitchen with quartz countertops, pantry, large island providing additional seating, and stainless steel pyramid hood, gas range, dishwasher, and drawer microwave. Primary Suite is accompanied with a cozy sitting room, plush 5-piece bathroom, and large walk-in closet with wood shelving and rods. A second bedroom or study, full bathroom, and laundry room. The finished basement with 9' ceilings boasts a spacious Family room that is prepped for a future wet bar. Two bedrooms, full bathroom with a double vanity and linen closet complete the basement. A huge storage room and utility area with a tankless water heater, 96% energy efficient furnace with a variable speed motor, sealed ducts, pex water piping, and a sprinkler stub in this energy rated home! Located in the Desirable Highline at Wolf Ranch Community!
- Type:
- Single Family
- Sq.Ft.:
- 3,931
- Status:
- Active
- Beds:
- 5
- Lot size:
- 0.18 Acres
- Year built:
- 2006
- Baths:
- 4.00
- MLS#:
- 8369933
ADDITIONAL INFORMATION
Welcome to your dream home in the prestigious Wolf Ranch Community! This exquisite 2-story residence offers the epitome of luxury living with its impeccable design, countless upgrades, and prime location. As you step inside, you are greeted by vaulted ceilings and wide hallways that lead you through an open floor plan. The formal living and dining areas boast beautiful hardwood floors that continue throughout the entire main level, setting a tone of sophistication from the moment you enter. Plantation shutters throughout the main level and room darkening blinds in all bedrooms. The heart of this home lies in the gourmet kitchen, featuring granite countertops, a gas cooktop, newer stainless steel appliances, and a spacious pantry. The adjacent family room with gas fireplace creates a seamless flow for everyday life and entertaining. The main level primary suite, offers a 5-piece bath with dual vanities, a separate shower, and a luxurious jetted tub. Main Level Living at its finest with laundry close to the primary suite. Upstairs, three generously sized bedrooms await, two of which boast walk-in closets and mountain views. A full bath, loft area, and large linen/storage closet complete the upstairs. The incredible finished basement extends the living space with upgraded 9-foot ceilings, an additional bedroom, full bathroom, family room, dedicated workout room with glass doors, and a vast storage room with laundry hookups, catering to every need and desire. Outside, the professionally landscaped lot features a fenced backyard, large stamped concrete patio, and mature landscaping. The Wolf Ranch Community provides a plethora of amenities including parks, trails, movies, concerts, and award-winning schools. Conveniently located near schools, shopping, and the Powers Corridor, with easy access to Woodmen, I-25, and The Air Force Academy, this home offers the perfect blend of luxury, convenience, and community. Don't miss the 3D tour!
- Type:
- Single Family
- Sq.Ft.:
- 2,684
- Status:
- Active
- Beds:
- 4
- Lot size:
- 0.15 Acres
- Year built:
- 2014
- Baths:
- 3.00
- MLS#:
- 2352284
ADDITIONAL INFORMATION
Welcome Home to this bright and airy 4 bedroom/ 3 bathroom Rancher nestled in highly desirable Cumbre Vista, conveniently located near St. Francis Penrose Hospital. As you enter, you'll notice the beautiful hardwood floors and bright, open floor plan. Off the front entry, there is a well appointed guest bedroom and full bathroom. The main living area is wonderful for entertaining with the living room, dining, and kitchen all open to each other. The living room features a gas fireplace and 10 ft ceilings making the space feel large and spacious. The upgraded kitchen has gorgeous granite counters, 42" maple cabinetry, stainless steel appliances, an island with breakfast bar seating and walks out to the back deck. Finishing off the main level is the primary suite featuring a 5 piece en suite with walk in shower, large soaking tub, granite counter double vanity and large walk in closet. Moving down to the garden level basement, there is a large family room with space for the entire family and pre-plumbed for a wet bar. The basement also features two large bedrooms, a full bathroom, and large unfinished storage room. Out back you'll find a 6' tall private fenced backyard with a 10' x 8' wood deck overlooking the striking view of Pikes Peak, a large concrete patio for your grill station, and beautiful landscaping that provides a perfect place for your pets or little ones to play. As an added bonus, the 2 1/2 car garage is oversized providing extra storage for household items and off the garage entry is the convenient main level laundry. This home has also been upgraded with central A/C in 2022 and a brand new roof in 2024. This property's location is ideal, with proximity to top-rated District 20 schools, shopping, dining, and hospitals, ensuring convenience and accessibility. Overall, this home epitomizes comfortable Colorado living, blending style, functionality, and breathtaking views. Schedule your showing today!
- Type:
- Single Family
- Sq.Ft.:
- 3,779
- Status:
- Active
- Beds:
- 6
- Lot size:
- 0.19 Acres
- Year built:
- 2006
- Baths:
- 4.00
- MLS#:
- 9370175
ADDITIONAL INFORMATION
Step into this inviting Wolf Ranch home and discover a world of comfort and convenience. Built by Goetzmann Homes, this spacious residence boasts an open layout and a prime location. On the main level, you'll find a welcoming formal living and dining area, along with a gourmet kitchen featuring corian countertops, double ovens, and a gas cooktop. The kitchen also includes a handy countertop bar and an additional eating space, perfect for casual meals. Adjacent to the kitchen is a cozy family room with a gas fireplace and large windows that flood the space with natural light. Upstairs, you'll find five generous bedrooms, including a luxurious primary suite with an updated attached bathroom featuring a soaking tub and walk-in shower. One of the bedrooms upstairs can easily double as an office or flex room, offering versatility. The basement level adds even more living space with another bedroom, a three-quarter bathroom, and a spacious family room that's perfect for movie nights or game days. Outside, the landscaped backyard provides privacy and security with a full fence. Plus, the home is just steps away from Ranch Creek Elementary and multiple parks, making it easy to enjoy all the neighborhood amenities, including a dog park, fishing lake, and optional pool membership
- Type:
- Townhouse
- Sq.Ft.:
- 1,436
- Status:
- Active
- Beds:
- 3
- Lot size:
- 0.04 Acres
- Year built:
- 2005
- Baths:
- 3.00
- MLS#:
- 5468370
ADDITIONAL INFORMATION
Welcome to your newly refreshed and move-in-ready home! From top to bottom, this residence has received a stunning makeover. Upstairs, enjoy the plush comfort of brand new carpets, while the main level boasts sleek new flooring throughout. Enjoy the added privacy and style with fresh blinds in every window, complemented by freshly painted walls, ceilings, baseboards, and doors. The main level offers seamless flow between the living area, dining space, and kitchen. Conveniently located on the main level is the laundry area. Upstairs, the primary bedroom offers beautiful natural light, lofty ceilings, and a spacious walk-in closet. The secondary bedrooms also benefit from ample natural lighting, with one providing a picturesque view of Pikes Peak. Storage won't be an issue in this home, with plenty of space available including finished storage under the stairs, a pantry, and a coat closetâall featuring upgraded wood shelving for added organization. Situated close to parks, trails, schools, the Wolf Ranch Rec Center, pool, and shopping centers, this home offers easy access to all necessities.
- Type:
- Single Family
- Sq.Ft.:
- 3,268
- Status:
- Active
- Beds:
- 4
- Lot size:
- 0.24 Acres
- Year built:
- 2016
- Baths:
- 3.00
- MLS#:
- 2228553
- Subdivision:
- Cordera
ADDITIONAL INFORMATION
Experience the epitome of ranch-style living in the heart of Cordera with the must-have features you have been looking for! Large cul de sac lot, a walk-out basement & incredible mountain views. Step into the heart of the home and discover a chef's dream kitchen featuring upgraded maple cabinets, quartz countertops, a gas range, & a convenient pull-drawer microwave. Adjacent to the kitchen, the dining space invites you to enjoy panoramic mountain views through multiple windows & walkout access to a spacious covered deck—perfect for entertaining or simply soaking in the natural beauty. Unwind in the luxurious master suite, with a large 'curb-less' walk-in shower, double vanities, & a generously sized walk-in closet. The main floor flex room, with elegant French doors, offers versatile usage as an office, formal dining room, or even a potential additional bedroom. Descend into the expansive basement featuring 9’ ceilings and a large recreation room with two versatile pop-out spaces—ideal for creating a game room, office space, craft area, library, or exercise space to suit your lifestyle. The 2 basement bedrooms are bathed in natural light, enhancing the inviting atmosphere with a shared bathroom with tub & shower. Outside, the vast half-acre lot features a stunning paver patio and Xeriscaped landscaping for low-maintenance beauty with many established trees. Oversized 2.5 car garage gives plenty of room for a workshop or for amazing storage (the extended bay measures over 30'. Additional included features include a new roof (Sept 2023), a thermostat-controlled fireplace blower, and a programmable air recycling system for enhanced comfort and efficiency. Hardwood floors, upgraded countertops and tile details, and low pile carpet in the bedrooms and lower level. This well-built Keller, Fresco model, comes complete with essential additional appliances—washer, dryer, & refrigerator—ensuring convenience from day one. Discover your dream ranch-style living in Cordera!
- Type:
- Townhouse
- Sq.Ft.:
- 1,392
- Status:
- Active
- Beds:
- 2
- Year built:
- 2006
- Baths:
- 2.00
- MLS#:
- 1996921
- Subdivision:
- Wolf Ranch
ADDITIONAL INFORMATION
This stunning 1 story end unit features an updated open floorplan featuring gorgeous Pikes peak sunset views, a private courtyard, plantation shutters, oversized bedrooms and an office (which could be used as a 3rd bedroom)! There is a double sided fireplace visible from the kitchen, dining, office, living room, and foyer making it perfect setting for staying cozy on the Colorado winter nights. The open concept floor plan with a large updated kitchen flowing to the living and dining areas as well as the private courtyard is the perfect floorplan for entertaining! This gorgeous townhouse in the desirable Wolf Ranch neighborhood in Colorado Springs is conveniently located off Powers Blvd and Research Parkway, close to shops, restaurants and entertainment. You'll enjoy many beautifully landscaped parks, a dog park, pool, recreation center, and even a lake in this sought after neighborhood. In the summer, enjoy outdoor concerts, food trucks, movie nights and community events at Gateway Park.
- Type:
- Single Family
- Sq.Ft.:
- 3,437
- Status:
- Active
- Beds:
- 5
- Lot size:
- 0.17 Acres
- Year built:
- 2007
- Baths:
- 4.00
- MLS#:
- 2589316
ADDITIONAL INFORMATION
Welcome Home to the gorgeous 5 bed 4 bath home in Cordera. As you walk in you can't miss the the natural light in every room and a layout made for every day life. The main level has a half bath, formal dining room connected via butler's pantry to the large kitchen with additional dining area and 2 story great room with gas fireplace. The kitchen is equipped with granite counter tops, tile backsplash, double oven, gas cooktop and sliding door to the covered deck. The basement has a large family room with another gas fireplace and built in book shelves, a bedroom that is currently used as a workout space with rubber flooring and a full bath. Upstairs you'll find 3 bedrooms, a full bath and laundry room with a sink along with the master suite. The master suite has awesome views of the mountains and a double sided fireplace shared with the master bath with separate tub, freestanding shower, double vanity and large walk-in closet. The backyard has a paver patio with firepit below the covered deck both overlooking an amazing playset. The garage oversized with workshop space and overhead storage. The neighborhood has multiple parks and a community center with weight room and exercise classes as well as a pool all within walking distance, award winning D-20 Schools, and quick access to the Powers corridor for shopping and dining. You don't want to miss seeing this for yourself.
- Type:
- Single Family
- Sq.Ft.:
- 3,420
- Status:
- Active
- Beds:
- 5
- Lot size:
- 0.14 Acres
- Year built:
- 2020
- Baths:
- 4.00
- MLS#:
- 6689473
- Subdivision:
- Daybreak At Wolf Ranch
ADDITIONAL INFORMATION
Step into a seamless blend of old-world architectural charm and contemporary elegance in this captivating home nestled in the prestigious D-20 School District of Colorado Springs. Boasting a master bedroom on the main level, this 5-bedroom, 4-bathroom abode exemplifies modern comfort and convenience. The exterior showcases a low-maintenance stucco finish complemented by a xeriscaped yard, presenting a harmonious fusion of sophistication and eco-friendliness. Accessible via a modern alley, the three-car garage at the rear of the home adds to the practicality and aesthetic appeal. Relish in outdoor relaxation with two private covered deck areas. Inside, the main level exudes a social ambiance, where the gourmet kitchen seamlessly transitions into the dining area and then flows into the inviting living room. The kitchen is a culinary enthusiast's dream, featuring expansive curved quartz counters, stylish pendant lighting, gas range, stainless steel appliances, and ample pantry space. Downstairs, the finished basement offers an expansive family room, two generous bedrooms, a full bath, and a sizable unfinished storage room, catering to various lifestyle needs. Ascending to the upper level, discover two additional bedrooms, another full bath, and a significant loft space boasting panoramic views of iconic Pikes Peak. This home is equipped with a solar system to offset energy costs and central air conditioning to ensure comfort during warm summer months. Experience the epitome of modern luxury and timeless charm in this meticulously crafted residence, where every detail reflects a commitment to quality living.
- Type:
- Single Family
- Sq.Ft.:
- 3,242
- Status:
- Active
- Beds:
- 4
- Lot size:
- 0.2 Acres
- Year built:
- 2018
- Baths:
- 3.00
- MLS#:
- 8724021
- Subdivision:
- Cumbre Vista
ADDITIONAL INFORMATION
Nestled in the picturesque Cumbre Vista, this stunning ranch home exudes charm and elegance. Boasting 4 bedrooms and 3 bathrooms, walk through the front door to be a greeted with an open concept living and dining experience. The main floor features a cozy living room, a gourmet kitchen adorned with stainless steel appliances and granite countertops, and a dining area perfect for hosting gatherings. The Primary wing including a Primary Suite with double sinks, a standing shower, and a spacious walk-in closet, making it the perfect retreat. On the main floor you will also find a secondary bedroom and bathroom! Descending to the basement reveals an entertainer's paradise, complete with a sizable family room, additional recreational space ideal for a pool table, and two additional bedrooms along with a bathroom. Step outside to the back patio, where relaxation and entertainment intertwine, while garden boxes beckon to unleash your green thumb. This meticulously maintained residence offers the perfect blend of style, functionality, and leisure, promising an unparalleled living experience.
- Type:
- Single Family
- Sq.Ft.:
- 2,811
- Status:
- Active
- Beds:
- 5
- Lot size:
- 0.14 Acres
- Year built:
- 2010
- Baths:
- 3.00
- MLS#:
- 3485606
ADDITIONAL INFORMATION
Incredible main level living in Cumbre Vista! Well maintained with recently replaced water heater/ roof/deck/exterior paint *Walk out from open kitchen/dining/great room to composite back deck*3 bedrooms on main level *Master bedroom with substantial walk in closet and shower in ensuite*wood floors on main level with carpet in bedrooms and stairs* kitchen island*pantry* main level laundry room*WALK OUT basement has 2 bedrooms and 1 full bath*large family room*unfinished storage room*fully landscaped with sprinkler system* HOA allows privacy fencing at buyers expense* D20 schools* park with playground close by* walking paths*VIEWS from almost every angle* Stucco exterior* 2 car garage*ring door bell included*quick occupancy
$11,000,000
8254 Crown Lane Colorado Springs, CO 80924
- Type:
- Single Family
- Sq.Ft.:
- 3,790
- Status:
- Active
- Beds:
- 11
- Lot size:
- 38 Acres
- Year built:
- 1909
- Baths:
- 6.00
- MLS#:
- 8222733
- Subdivision:
- Historic Peacock Ranch
ADDITIONAL INFORMATION
MAPPING: Please use 8260 Crown Lane, Colorado Springs, CO, for Google Maps etc. PRICING: Seller will consider offers through 5/15 with an accepted price dependent upon terms. One of two adjacent properties; see second parcel MLS ID #2980985. Can be purchased together or separately. OVERVIEW: Once in a generation opportunity to own the Historic Peacock Ranch! Property has been under the same ownership for 70+ years. Buy as your own private estate, ranch, or ag operation - OR - as a residential development with multifamily, high density single family residential, and/or estate lots. SIZE: Property totals ~38 acres. Adjacent property is 10 acres (for a total of 48 acres). SURROUNDING AREA: - Great access to Powers Boulevard and Briargate/Research Parkway. - Shopping, restaurant, entertainment within minutes. - Academy District 20 Schools 0.25 miles to the east (Village Middle School and Ranch Creek Elementary). Liberty High School 1.5 miles away. - Surrounded by Wolf Ranch, Cotton Wood Creek, Wolf Ranch Rec Cntr, trails. ZONING & DEV: Annexation: For the subdivision and development into densities with lot sizes < 5 acres, property needs to be annexed into CO Springs. The property is part of CO Springs growth area for "Newer Developing Neighborhood" in the 2020 Vision Map. The City is supportive of annexation. Existing: The property is zoned RR5 within El Paso County allowing the subdivision into 5 acre parcels and estate homes. See attached El Paso County zoning map. UTILTIES: CSU water and sewer are INSTALLED. Runs from Tutt Blvd to James Creek Dr.; FOUR 12" connections exist with gate valves to ready for development. NO cost recovery by the City on these connections per agreement. 2" natural gas line also parallel to site. Electric + fiber at Tutt Blvd and Crown Lane. WATER RIGHTS: Domestic well developable through County. STRUCTURES: All structures are being sold as is.
- Type:
- Single Family
- Sq.Ft.:
- 2,605
- Status:
- Active
- Beds:
- 4
- Lot size:
- 0.16 Acres
- Year built:
- 2024
- Baths:
- 4.00
- MLS#:
- 4414039
ADDITIONAL INFORMATION
Ready August/September 2024! The Biloxi is an open-concept, two-story floorplan with the flexibility to focus on whatâs important to you. Upon entering through the front door, youâll find an inviting foyer that seamlessly connects to the great room, spacious kitchen, and welcoming dining area. The ownerâs entry from the garage provides direct access to the kitchen and spacious walk-in pantry. A study and centrally located powder bath complete the main floor. The upper level features a spacious primary bedroom and bathroom, complete with a walk-in closet and 4-piece bathroom. Adjacent to the primary bedroom, an out door balcony offers a great place to start your day. The upper level also includes 3 additional bedrooms, + optional full bathroom has been added to bedroom 3. Also upstairs is a full hall bathroom, and laundry room with rough in plumbing for a future sink. The 9' unfinished basement includes rough in plumbing for a future bathroom. Also included is A/C Prep, Whole house humidifier, and an Active radon mitigation system. Taxes are based off of land only and will go up once the home is assessed. This home is under construction and completion date is a rough estimate. An actual completion date will be determined once the home reaches the drywall texture stage.
- Type:
- Single Family
- Sq.Ft.:
- 3,396
- Status:
- Active
- Beds:
- 4
- Lot size:
- 0.17 Acres
- Year built:
- 2018
- Baths:
- 3.00
- MLS#:
- 9900673
ADDITIONAL INFORMATION
Welcome to your new 4 bedroom 3 bath home in the gorgeous Wolf Ranch neighborhood! Enjoy unobstructed views of Pike's Peak from your front and back yard. Enter through the conveniently covered front porch into a full view of the main floor featuring wood floors, new carpet, and 9 foot vaulted ceilings. The living room hosts an indoor/outdoor stone fireplace and tall windows with custom wooden blinds. The kitchen is the epitome of entertainment, function and the heart of the home including a massive island, granite countertops, stainless steel appliances, and a walk-in pantry. The open floor plan flows to the dining room with mountain views and through the slider to the covered patio. The backyard is fully fenced and entirely maintained by the HOA from trees to mowing the grass. The primary bedroom gets lots of natural light and the en-suite is a private retreat with tiled shower, soaking tub, two vanities and a walk in closet. An additional bedroom on the main floor is perfect for guests adjacent to the full bathroom with consistent cabinets and granite countertops. The laundry/mudroom is equipped with washer, dryer, and freezer and leads straight to the 3 car tandem garage upgraded with custom lighting and built in shelving to keep you organized. The finished basement welcomes you with an expansive secondary living and flex space. 9 foot ceilings continue throughout including the 2 additional oversized bedrooms (one with walk-in closet) and large bathroom with double vanity. A whole house humidifier is included for your comfort. The front yard is of no maintenance to you including snow removal. There's a brand new park one block away and a 5 minute walk to Wolf Lake where you can fish, kayak and picnic! Pool and clubhouse are included as well for those beautiful Colorado summers and events such as concerts and movies in the park. Shopping, dining,and hospitals are minutes away as well as access to the powers corridor.
- Type:
- Single Family
- Sq.Ft.:
- 3,075
- Status:
- Active
- Beds:
- 6
- Lot size:
- 0.17 Acres
- Year built:
- 2018
- Baths:
- 3.00
- MLS#:
- 8577840
ADDITIONAL INFORMATION
Beautiful ranch home located on a large lot in the Cumbre Vista neighborhood. The main level boasts of a wide-open floor plan with a large kitchen with stainless steel appliances, quartz countertops and a large pantry. The dining area, with a walkout to a covered deck, flows directly to the great room with a gas fireplace, large windows and vaulted ceilings. The main level master features an attached 5pc master bathroom, walk-in closet, and vaulted ceilings along with access to the covered composite deck. The second and third rooms are serviced by another full bathroom and there is main level laundry. In the basement you will find a spacious family room with 9ft ceilings and a walk-out to the covered concrete patio and fenced in backyard. You will also find 3 more large bedrooms that are serviced by another full bathroom and multiple storage rooms. This home is situated near Woodmen and Powers and is near District 20 schools, shopping, and fitness centers. This home has it all!
- Type:
- Single Family
- Sq.Ft.:
- 3,400
- Status:
- Active
- Beds:
- 5
- Lot size:
- 0.19 Acres
- Year built:
- 2013
- Baths:
- 4.00
- MLS#:
- 7898780
ADDITIONAL INFORMATION
Discover refined elegance in this masterfully designed former model home by Goetzmann, perfectly situated on a prime corner lot in Wolf Ranch. This residence boasts five spacious bedrooms, including a sumptuous Primary Suite, a practical Jr. Suite, and a flexible third bedroom currently set up as an office, all located on the main floor. The heart of the home features an open layout with a formal dining area and an upstairs living room complemented by a gas fireplace, creating an inviting space for relaxation and entertainment. The home is enhanced by decorative ceiling beams and premium upgrades throughout, including soft-close wood cabinets, sophisticated lighting, and plantation shutters in the Primary Suite. The main living area is adorned with solid wood floors, adding to the homeâs warm and welcoming atmosphere. The fully finished basement is an entertainer's dream, complete with a bar, a cozy living room with a fireplace, and a full bathroom. Two additional bedrooms in the basement provide ample space for family and guests, while a large storage area holds potential for expansion into more living space. Outdoor living is just as impressive, featuring a professionally landscaped yard with a striking fountain in the front, an inviting outdoor fireplace in the back, and awe-inspiring views of Pikes Peak. The home is equipped with a radon mitigation system in the basement, boasts crown molding, speakers throughout, and a solid wood front door that elevate its overall charm. Additional highlights include an insulated three-car garage, exterior lighting, and an external gas grill hookup on the back deck, ideal for outdoor gatherings. Meticulously maintained, this property seamlessly blends luxury, comfort, and practicality, making it a perfect place to call home. This exceptional home is ideally positioned with convenient access to local shopping centers and a variety of restaurants, ensuring all your needs are just a short drive away.
Andrea Conner, Colorado License # ER.100067447, Xome Inc., License #EC100044283, AndreaD.Conner@Xome.com, 844-400-9663, 750 State Highway 121 Bypass, Suite 100, Lewisville, TX 75067

Listing information Copyright 2024 Pikes Peak REALTOR® Services Corp. The real estate listing information and related content displayed on this site is provided exclusively for consumers' personal, non-commercial use and may not be used for any purpose other than to identify prospective properties consumers may be interested in purchasing. This information and related content is deemed reliable but is not guaranteed accurate by the Pikes Peak REALTOR® Services Corp. Real estate listings held by brokerage firms other than Xome Inc. are governed by MLS Rules and Regulations and detailed information about them includes the name of the listing companies.
Andrea Conner, Colorado License # ER.100067447, Xome Inc., License #EC100044283, AndreaD.Conner@Xome.com, 844-400-9663, 750 State Highway 121 Bypass, Suite 100, Lewisville, TX 75067

The content relating to real estate for sale in this Web site comes in part from the Internet Data eXchange (“IDX”) program of METROLIST, INC., DBA RECOLORADO® Real estate listings held by brokers other than this broker are marked with the IDX Logo. This information is being provided for the consumers’ personal, non-commercial use and may not be used for any other purpose. All information subject to change and should be independently verified. © 2024 METROLIST, INC., DBA RECOLORADO® – All Rights Reserved Click Here to view Full REcolorado Disclaimer
Colorado Springs Real Estate
The median home value in Colorado Springs, CO is $277,800. This is lower than the county median home value of $279,700. The national median home value is $219,700. The average price of homes sold in Colorado Springs, CO is $277,800. Approximately 55.31% of Colorado Springs homes are owned, compared to 39.02% rented, while 5.67% are vacant. Colorado Springs real estate listings include condos, townhomes, and single family homes for sale. Commercial properties are also available. If you see a property you’re interested in, contact a Colorado Springs real estate agent to arrange a tour today!
Colorado Springs, Colorado 80924 has a population of 450,000. Colorado Springs 80924 is more family-centric than the surrounding county with 42.01% of the households containing married families with children. The county average for households married with children is 35.65%.
The median household income in Colorado Springs, Colorado 80924 is $58,158. The median household income for the surrounding county is $62,535 compared to the national median of $57,652. The median age of people living in Colorado Springs 80924 is 34.6 years.
Colorado Springs Weather
The average high temperature in July is 82.3 degrees, with an average low temperature in January of 16 degrees. The average rainfall is approximately 18.5 inches per year, with 60.8 inches of snow per year.
