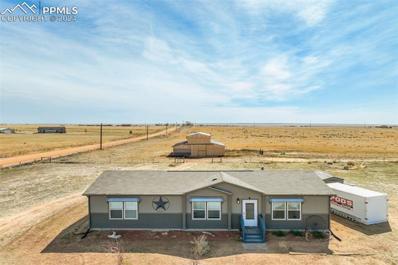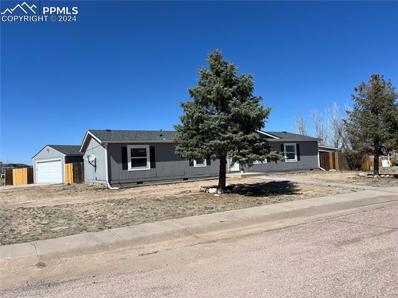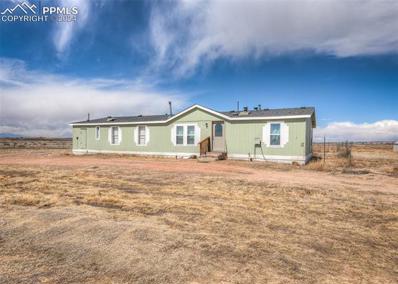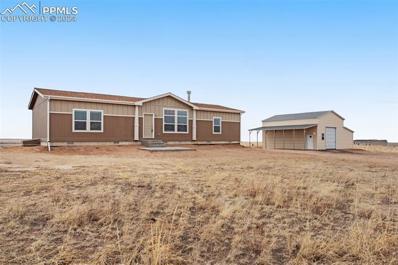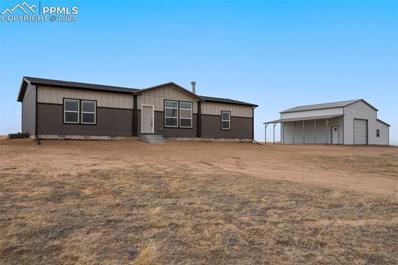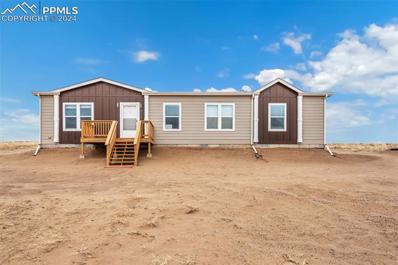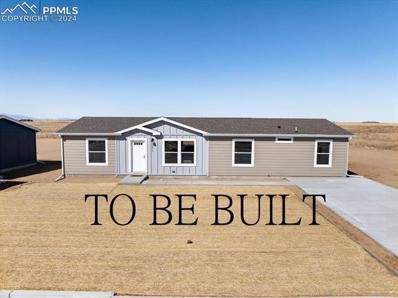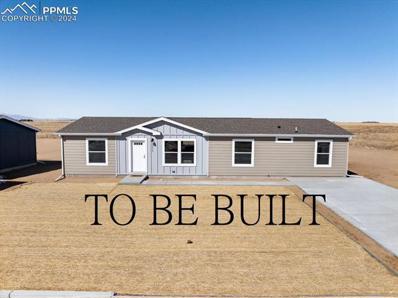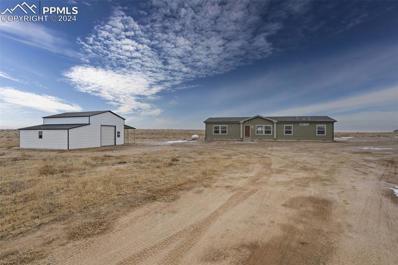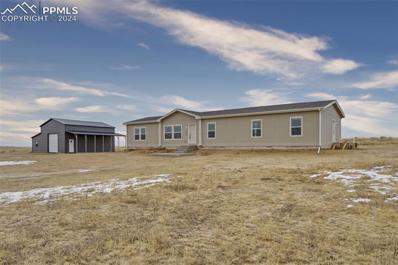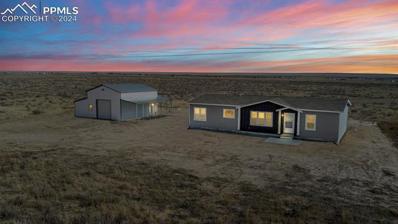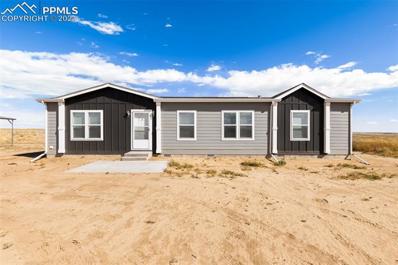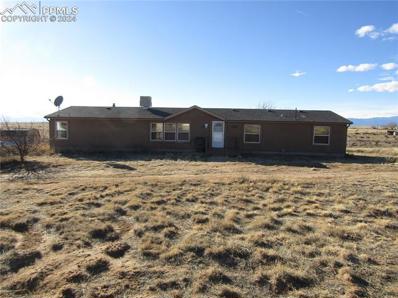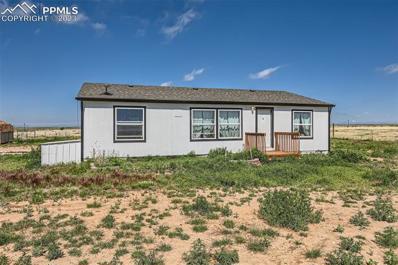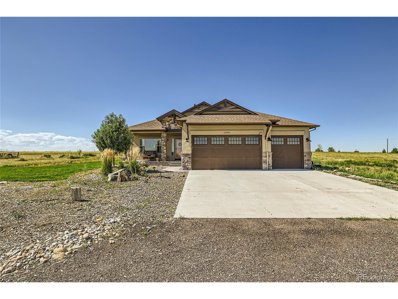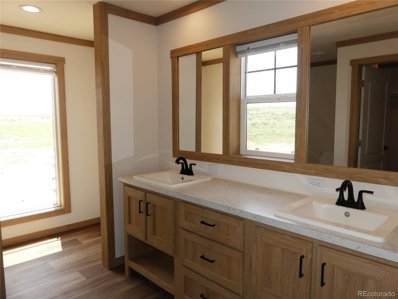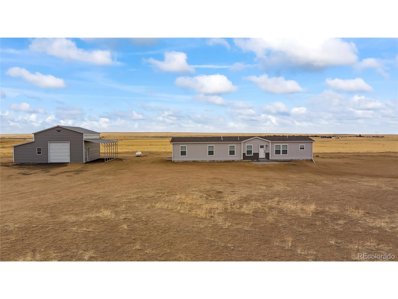Colorado Springs CO Homes for Sale
- Type:
- Single Family
- Sq.Ft.:
- 1,484
- Status:
- NEW LISTING
- Beds:
- 3
- Lot size:
- 40 Acres
- Year built:
- 2017
- Baths:
- 2.00
- MLS#:
- 3460438
ADDITIONAL INFORMATION
Come Enjoy this Beautifully Appointed Ranch Home on Fenced 40 Acres w/Great Peak/Mtn Views With 48x48 8-10 Car Garage -OR- 4-6 Stall Barn!!! Easy Drive to Shriever AFB or Ft Carson!! This Lovely Home has so Many Extra Special Features to Include Beamed Ceilings w/Crown Molding, Large Living Room, Huge Kitchen Area w/Large Island & Dining Area that all Walk-Out to Front & Back Yards!! New Carpet & Flooring. New Interior & Newer Exterior Paint and New Blinds!! Open & Airy Floor Plan!! Spacious Master w/Walk-In Closet & 5 Pc Bath w/Custom 'Walk-In' Shower *Large 2nd & 3rd Bedrooms w/Walk-In Closets *1 Mile from Paved Rd (Peyton Hwy). Very, Very Refreshing Home & Property!! A Must See!!
- Type:
- Single Family
- Sq.Ft.:
- 1,674
- Status:
- Active
- Beds:
- 4
- Lot size:
- 0.27 Acres
- Year built:
- 2001
- Baths:
- 2.00
- MLS#:
- 9473480
ADDITIONAL INFORMATION
WOW! YOU WILL LOVE IT. WHEN YOU STEP INSIDE YOU WILL THINK IT IS A NEW HOME. IT HAS BEEN REMODELED INCLUDING NEW: CARPET, LUXURY VINYL FLOORING, WINDOWS, PAINT, DOORS, STAINLESS APPLIANCE, COUNTERTOPS, CABINETS, BLINDS & CEILING FANS. REMODELED LARGE KITCHEN WITH LOTS OF CABINETS. REMODELED BATHS. THE HOME HAS CATHEDRAL CEILINGS, & LOTS OF WINDOWS WHICH LET IN AN AMPLE AMOUNT OF NATURAL LIGHT. THE MSTR BEDROOM GIVES YOU A RETEAT WITH A 5 PIECE BATH & 2 CLOSETS. THE HOME SITS ON A LARGE CORNER LOT. THERE IS A DETACHED 2 CAR GARAGE.THE HOME OFFER PEACE & QUIET IN THIS RURAL LOCATION. IT IS ONLY 10 MIN. FROM SCHRIEVER AFB & A SHORT COMMUTE TO PETERSON AFB & FORT CARSON.
- Type:
- Single Family
- Sq.Ft.:
- 2,046
- Status:
- Active
- Beds:
- 4
- Lot size:
- 35.13 Acres
- Year built:
- 2000
- Baths:
- 2.00
- MLS#:
- 7289036
ADDITIONAL INFORMATION
- Type:
- Single Family
- Sq.Ft.:
- 1,620
- Status:
- Active
- Beds:
- 3
- Lot size:
- 35 Acres
- Year built:
- 2023
- Baths:
- 2.00
- MLS#:
- 8447455
ADDITIONAL INFORMATION
This charming estate presents a unique blend of rustic serenity and modern functionality, nestled on a vast expanse of 35 acres. With three comfortable bedrooms and two full bathrooms, the home offers an inviting retreat for families or anyone seeking the tranquility of rural living with the convenience of modern amenities.Central to the home is a contemporary kitchen, beautifully designed with efficiency in mind, featuring a spacious walk-in pantry for ample storage. This kitchen is a dream for those who love to cook and entertain, providing a welcoming space for gatherings. Adjacent to the kitchen, the living room exudes warmth and comfort, boasting built-in shelving and a cozy fireplace. This space is perfect for quiet evenings by the fire or hosting friends and family, offering a blend of comfort and sophistication.The property's extensive acreage affords stunning 360-degree views of the surrounding landscape, a testament to the beauty and privacy of the estate. The land itself invites exploration and outdoor activities, from leisurely walks to more vigorous adventures, all within the privacy of your own property.This home represents an opportunity to enjoy the best of both worlds: a peaceful, country lifestyle with the thoughtful design and modern home. It's a sanctuary for those seeking to escape the hustle and bustle of city life, offering a tranquil setting to create lasting memories.
- Type:
- Single Family
- Sq.Ft.:
- 1,620
- Status:
- Active
- Beds:
- 3
- Lot size:
- 39.8 Acres
- Year built:
- 2023
- Baths:
- 2.00
- MLS#:
- 1346545
ADDITIONAL INFORMATION
Set against a backdrop of over 39 acres of expansive land, this property strikes the perfect balance between rustic charm and modern living. With three bedrooms and two bathrooms, it's tailored for comfort and ease, making it an ideal choice for those who cherish both space and simplicity.At the heart of the home is a modern kitchen, thoughtfully designed with a walk-in pantry that provides abundant storage for all your culinary needs. The kitchen's layout is both practical and inviting, creating a space where cooking and socializing can seamlessly blend.The living room, a cozy yet spacious area, features custom-built ins and a fireplace, offering a warm and welcoming environment. Itâs a space designed not just for relaxation but also for creating memories with family and friends, making it the centerpiece of the home.Surrounding the property, the vast acreage opens up a world of possibilities. The land, with its 360-degree views, offers a stunning visual experience, immersing you in the natural beauty and tranquility of the setting. Whether you envision gardening, hiking, or simply enjoying the serene landscape, this estate provides the perfect canvas for your outdoor aspirations.This home is an opportunity to enjoy a peaceful, private lifestyle while still having the comfort of thoughtfully designed spaces. Ideal for those looking to escape the city's pace without sacrificing the conveniences of modern living.
- Type:
- Single Family
- Sq.Ft.:
- 1,690
- Status:
- Active
- Beds:
- 3
- Lot size:
- 35 Acres
- Year built:
- 2023
- Baths:
- 2.00
- MLS#:
- 1075326
ADDITIONAL INFORMATION
This brand new Rancher sits on 35 acres in tranquil Hayden Point Estates. The picturesque Tahoe floor plan includes: A large living room, bright open kitchen with lots of cabinet space, stainless steel appliances, island and separate spacious pantry. The Master bedroom offers a 5 piece attached bathroom with soaking tub and huge walk in shower. On the opposite side of the home, you will find 2 more bedrooms, an additional full bathroom and laundry room. Incredible Mountain Views!!!
$344,900
23630 Wheat Drive Ellicott, CO 80928
Open House:
Saturday, 5/4 1:00-4:00PM
- Type:
- Single Family
- Sq.Ft.:
- 1,600
- Status:
- Active
- Beds:
- 3
- Lot size:
- 0.24 Acres
- Year built:
- 2024
- Baths:
- 2.00
- MLS#:
- 3042729
ADDITIONAL INFORMATION
Step inside the beautiful Cactus Bloom floor plan, a ranch style home with four beds and two baths. From the front door it welcomes you into a living room overlooking the kitchen area. The kitchen offers a farmhouse sink and plenty of cabinet storage abound in the kitchen along with a electric range and new refrigerator. From the kitchen and dining area you enter a spacious family room, great for entertaining. The laundry room is conveniently located from the kitchen and offers a door to the back. Next to the family room youâll find a full bath and two bedrooms. The primary bedroom is located opposite to the other two bedrooms and family room, giving you a retreat with its own en-suite and walk-in closet with a mudroom style bench and garment hanger. Located on a lot with amazing views of Pikes Peak, the Wet Mountains, the Sangre de Christos, and the Spanish Peaks. Home is wired for A/C and has exterior spigot and GFCI receptacle.
$348,900
23635 Wheat Drive Ellicott, CO 80928
Open House:
Saturday, 5/4 1:00-4:00PM
- Type:
- Single Family
- Sq.Ft.:
- 1,600
- Status:
- Active
- Beds:
- 4
- Lot size:
- 0.22 Acres
- Year built:
- 2024
- Baths:
- 2.00
- MLS#:
- 7449050
ADDITIONAL INFORMATION
Step inside the beautiful Cactus Bloom floor plan, a ranch style home with four beds and two baths. From the front door it welcomes you into a living room overlooking the kitchen area. The kitchen offers a farmhouse sink and plenty of cabinet storage abound in the kitchen along with a electric range and new refrigerator. From the kitchen and dining area you enter a spacious family room, great for entertaining. The laundry room is conveniently located from the kitchen and offers a door to the back. Next to the family room youâll find a full bath and two bedrooms. The primary bedroom is located opposite to the other two bedrooms and family room, giving you a retreat with its own en-suite and walk-in closet with a mudroom style bench and garment hanger. Located on a lot with amazing views of Pikes Peak, the Wet Mountains, the Sangre de Christos, and the Spanish Peaks. Home is wired for A/C and has exterior spigot and GFCI receptacle.
- Type:
- Single Family
- Sq.Ft.:
- 1,836
- Status:
- Active
- Beds:
- 4
- Lot size:
- 35 Acres
- Year built:
- 2023
- Baths:
- 2.00
- MLS#:
- 2166776
ADDITIONAL INFORMATION
Brand new modern style Clayton Home on 35 acres. Designed with main level living, 4 bedrooms, 2 bathrooms and wide open living room. Beautiful kitchen with island, gas range oven and stainless steel appliances. The property's detached shop provides plenty of room for vehicles, tools and toys. Embrace the tranquility of country living on 35 acres zoned for horses.
- Type:
- Single Family
- Sq.Ft.:
- 2,052
- Status:
- Active
- Beds:
- 4
- Lot size:
- 35 Acres
- Year built:
- 2023
- Baths:
- 2.00
- MLS#:
- 5006710
ADDITIONAL INFORMATION
Introducing a brand new Clayton home, boasting over 2000 sqft with 4 bedrooms and 2 bathrooms on a sprawling 35 acre canvas of natural beauty. This home offers a beautiful kitchen with walk in pantry, center island and attached dining room. Bring all your toys as there is plenty of space in the detached 30x44 Outbuilding that already has power installed. Welcome to a lifestyle where space, comfort and and scenic beauty converge harmoniously.
- Type:
- Single Family
- Sq.Ft.:
- 1,800
- Status:
- Active
- Beds:
- 3
- Lot size:
- 35 Acres
- Year built:
- 2023
- Baths:
- 2.00
- MLS#:
- 8929667
ADDITIONAL INFORMATION
Experience country living in this brand new 3 bedroom 2 bathroom nestled on 35 acres. Enjoy flawless 360 degree views with spectacular mountain vistas. The property boasts a detached 30x44 Outbuilding with power already installed to bring all your toys. Embrace the Freedom of no HOA, making this a truly unique and customizable haven for your dream lifestyle.
- Type:
- Single Family
- Sq.Ft.:
- 1,680
- Status:
- Active
- Beds:
- 3
- Lot size:
- 35 Acres
- Year built:
- 2023
- Baths:
- 2.00
- MLS#:
- 8874030
ADDITIONAL INFORMATION
This brand new Rancher sits on 35 acres in tranquil Hayden Point Estates. The picturesque Tahoe floor plan includes: A large living room, bright open kitchen with lots of cabinet space, stainless steel appliances, island and separate spacious pantry. The Master bedroom offers a 5 piece attached bathroom with soaking tub and huge walk in shower. On the opposite side of the home, you will find 2 more bedrooms, an additional full bathroom and laundry room. Incredible Mountain Views!!!
- Type:
- Single Family
- Sq.Ft.:
- 2,014
- Status:
- Active
- Beds:
- 4
- Lot size:
- 40 Acres
- Year built:
- 2001
- Baths:
- 2.00
- MLS#:
- 9370526
ADDITIONAL INFORMATION
Discover country living at it's finest. This magnificent 4-bedroom, 2 bathroom stucco home is set on 40 acres of horse-friendly land. Immerse yourself in the tranquility of the rural surroundings while enjoying the luxury of a freshly painted interior along with new carpeting and new laminate flooring. The well-designed layout provides ample space for relaxation and entertainment. Step into luxury with spacious bedrooms featuring walk-in closets, providing both comfort and convenience. Enjoy the natural sunlit kitchen and master bathroom thanks to the 3 skylights in the home. Whether you have an RV, boat or other reactional vehicles this property has ample space for you. Your dream home awaits - schedule a viewing today and experience it in person.
- Type:
- Single Family
- Sq.Ft.:
- 1,134
- Status:
- Active
- Beds:
- 3
- Lot size:
- 35.48 Acres
- Year built:
- 2001
- Baths:
- 2.00
- MLS#:
- 9158355
ADDITIONAL INFORMATION
Discover the epitome of tranquil living in this great ranch-style home nestled on 40 sprawling acres in a serene and quiet neighborhood. Boasting three spacious bedrooms and two beautiful bathrooms, this residence offers the perfect blend of comfort and style. The property features a massive pole barn that is sure to capture your attention, providing ample space for hobbies or conveniently parking large vehicles. Step outside onto the nice wood deck at the back, creating an ideal setting for cherished family moments. With a huge lot offering endless possibilities, this property not only provides a warm and inviting home but also the opportunity to build and customize to your liking. Embrace the charm of country living with modern conveniences. This property is a rare find, combining space, comfort, and potential for the discerning homeowner seeking a perfect retreat. Welcome home to a lifestyle of tranquility and endless possibilities.
- Type:
- Other
- Sq.Ft.:
- 3,553
- Status:
- Active
- Beds:
- 4
- Lot size:
- 3 Acres
- Year built:
- 2020
- Baths:
- 3.00
- MLS#:
- 6413922
- Subdivision:
- Silverado Ranch
ADDITIONAL INFORMATION
Welcome to your prairie paradise! This elegant ranch-style home offers panoramic views of the beautiful Colorado peaks and picturesque prairie grasses. Nestled within the prestigious Silverado Ranch community, this property is a haven for those who desire both luxury and the beauty of nature. Boasting 3+ acres, it is a dream for horse enthusiasts and nature lovers. The community equestrian center presents an oversized riding arena and a charming ranch house, providing a perfect backdrop for quality time with friends and neighbors. Conveniently located for easy access to amenities and shopping in Colorado Springs, this property offers a quick commute to military bases, ensuring you can enjoy the best of both worlds: country living and urban convenience. Step inside the home and be enchanted by the thoughtful design and luxurious features it offers. The heart of the home lies in the gourmet kitchen, complete with granite countertops, stainless steel appliances, and an expansive island, creating a space that's ideal for both cooking and entertaining. The open-concept design flows seamlessly into the cozy eat-in kitchen area. The great room is a masterpiece of design, boasting a dramatic tray ceiling adorned with rustic beams and a centerpiece gas fireplace with stone surround. This inviting space accommodates gatherings, making it an ideal spot to create lasting memories. The main level master suite offers an oasis of comfort, featuring a spa-like en-suite bathroom with double vanities, a walk-in shower, a soaking tub, and ample storage within the walk-in closet and linen closet. The basement features high ceilings and a vast recreational space, offering a versatile canvas for your creativity. Two additional bedrooms with walk-in closets and a full bathroom provide ample room for family and guests, while abundant storage space ensures organization. This property epitomizes the essence of Colorado living, ready to warmly welcome you home. Schedule your showing today!
- Type:
- Other
- Sq.Ft.:
- 1,790
- Status:
- Active
- Beds:
- n/a
- Lot size:
- 40 Acres
- Year built:
- 2023
- Baths:
- 2.00
- MLS#:
- 5514842
- Subdivision:
- Southeast El Paso County
ADDITIONAL INFORMATION
Enjoy peace and tranquility in this Brand New 1790 sq ft, 4 bedroom, 2 bath home with Amazing Views. This ranch-style home is situated on 39+ acres and offers ample room sizes. The open floor plan offers a large kitchen with an island, coffee bar, and stainless steel appliances. The adjoining dining room offers a walk-out and is large enough for a 2nd living area. The large master bedroom offers a fantastic master bath and a walk-in closet. This home has three additional bedrooms, a full bath, a large laundry/mudroom, and enough space for a freezer. Also, there is a 4+ car garage/outbuilding that can accommodate your pets. This is a must-see listing.
- Type:
- Other
- Sq.Ft.:
- 1,896
- Status:
- Active
- Beds:
- 4
- Lot size:
- 35 Acres
- Year built:
- 2023
- Baths:
- 2.00
- MLS#:
- 1738142
- Subdivision:
- Homestead
ADDITIONAL INFORMATION
Beautiful New Clayton Homes HUD Manufactured home on 35 tranquil and private acres. Country living at its best with beautiful sunsets and views of the Mountains, Pikes Peak, and The Spanish Peaks. This NEW 1896 SQ FT 4 Bedroom 2 Bath Home features a large Master Suite with a walk-in closet and a 5 Piece Master Bath, a Great Room style Kitchen and Living Room area perfect for entertaining, a Separate Formal Dining Room, 4 large bedrooms and 2 Bathrooms, A large Laundry / Mudroom, and this Home is loaded with lots of amenities like New Appliances, Kitchen Island, Kitchen Walk-Out, Large walk-in Shower, Oval Soaking Tub, Large Vanity with his and hers sinks, Carpet in the Bedrooms, Beautiful Country Style flooring and the list goes on. This property also includes a huge Out Building, Well, and Septic.
Andrea Conner, Colorado License # ER.100067447, Xome Inc., License #EC100044283, AndreaD.Conner@Xome.com, 844-400-9663, 750 State Highway 121 Bypass, Suite 100, Lewisville, TX 75067

Listing information Copyright 2024 Pikes Peak REALTOR® Services Corp. The real estate listing information and related content displayed on this site is provided exclusively for consumers' personal, non-commercial use and may not be used for any purpose other than to identify prospective properties consumers may be interested in purchasing. This information and related content is deemed reliable but is not guaranteed accurate by the Pikes Peak REALTOR® Services Corp. Real estate listings held by brokerage firms other than Xome Inc. are governed by MLS Rules and Regulations and detailed information about them includes the name of the listing companies.
| Listing information is provided exclusively for consumers' personal, non-commercial use and may not be used for any purpose other than to identify prospective properties consumers may be interested in purchasing. Information source: Information and Real Estate Services, LLC. Provided for limited non-commercial use only under IRES Rules. © Copyright IRES |
Colorado Springs Real Estate
The median home value in Colorado Springs, CO is $277,800. This is lower than the county median home value of $279,700. The national median home value is $219,700. The average price of homes sold in Colorado Springs, CO is $277,800. Approximately 55.31% of Colorado Springs homes are owned, compared to 39.02% rented, while 5.67% are vacant. Colorado Springs real estate listings include condos, townhomes, and single family homes for sale. Commercial properties are also available. If you see a property you’re interested in, contact a Colorado Springs real estate agent to arrange a tour today!
Colorado Springs, Colorado 80928 has a population of 450,000. Colorado Springs 80928 is more family-centric than the surrounding county with 42.01% of the households containing married families with children. The county average for households married with children is 35.65%.
The median household income in Colorado Springs, Colorado 80928 is $58,158. The median household income for the surrounding county is $62,535 compared to the national median of $57,652. The median age of people living in Colorado Springs 80928 is 34.6 years.
Colorado Springs Weather
The average high temperature in July is 82.3 degrees, with an average low temperature in January of 16 degrees. The average rainfall is approximately 18.5 inches per year, with 60.8 inches of snow per year.
