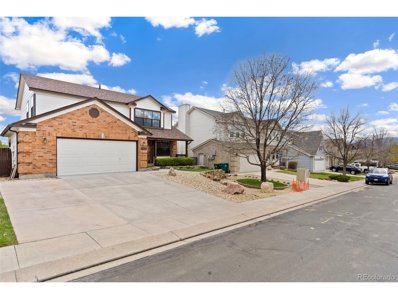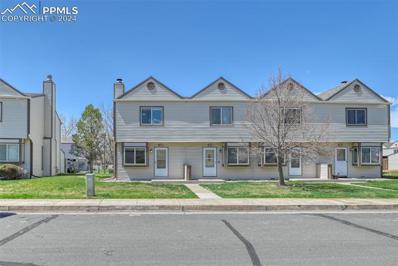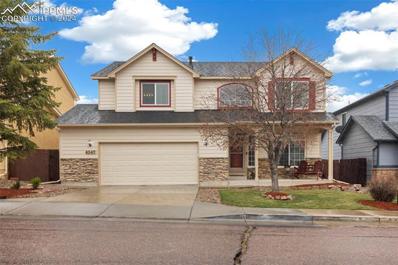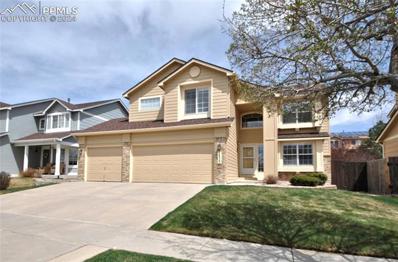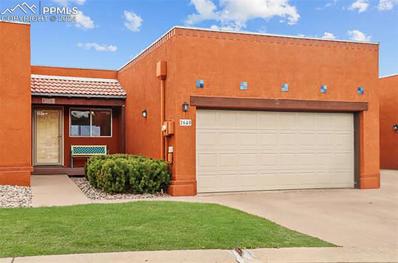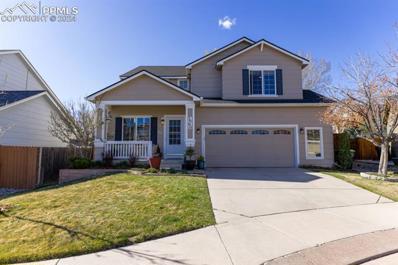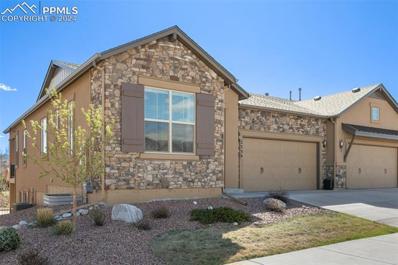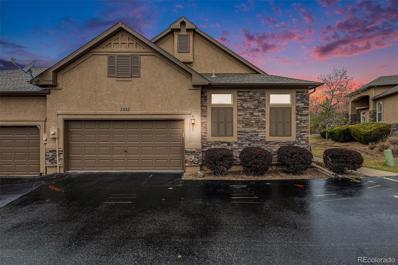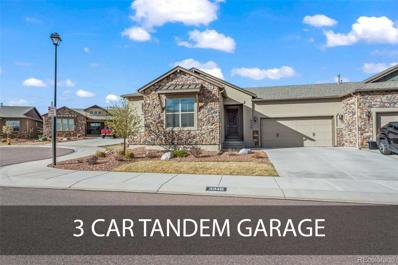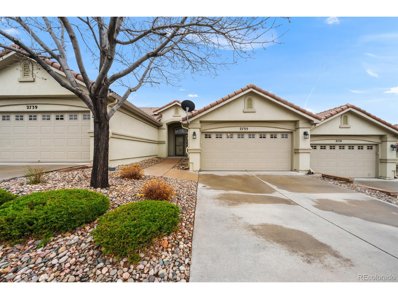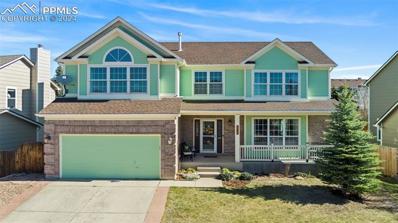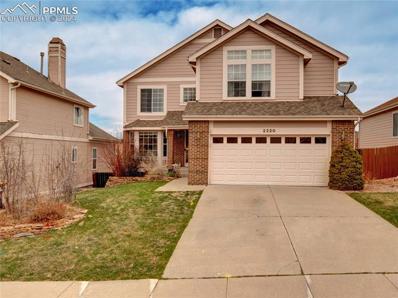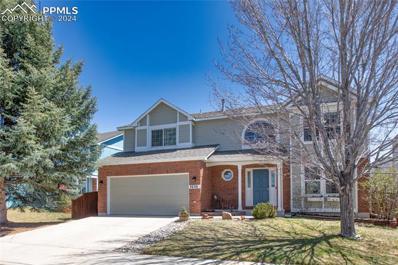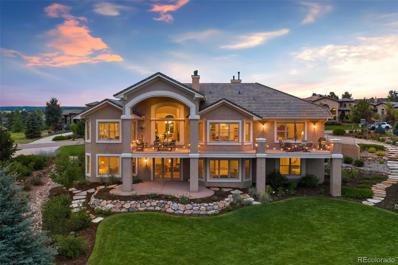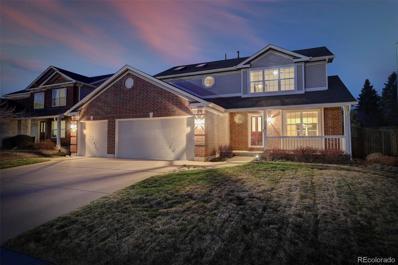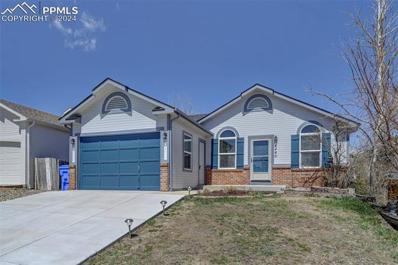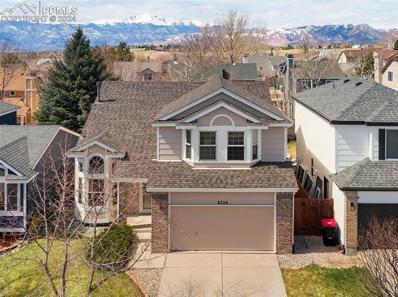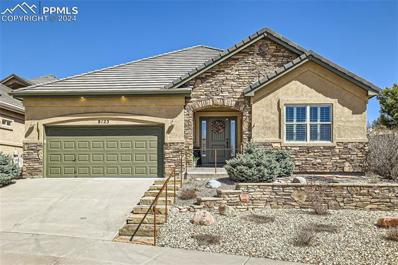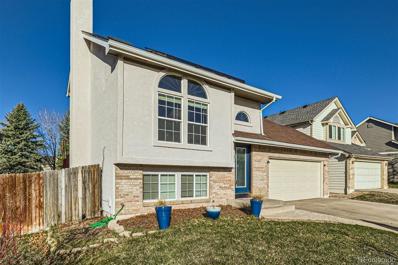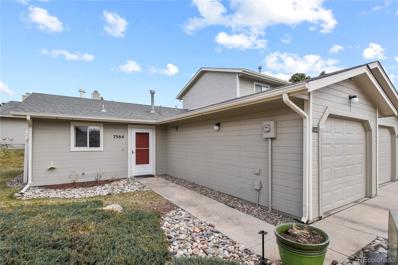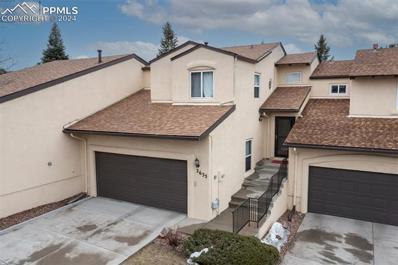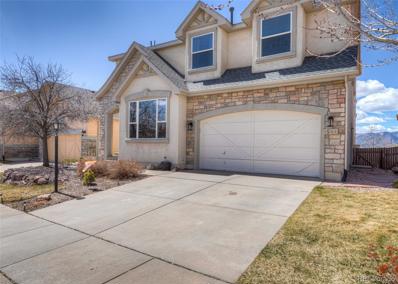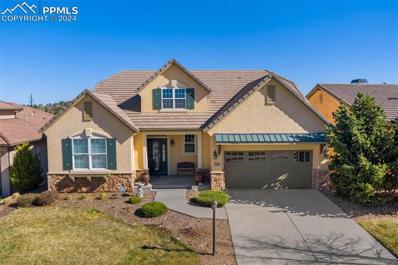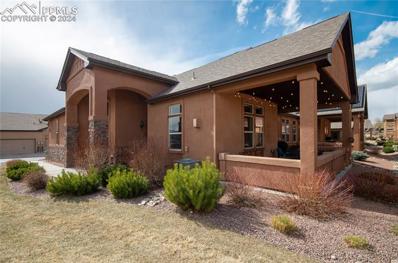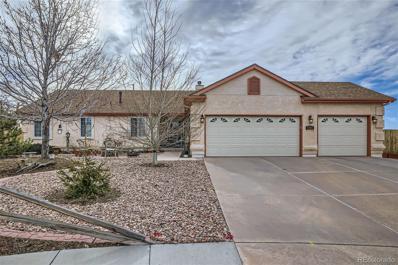Colorado Springs CO Homes for Sale
- Type:
- Other
- Sq.Ft.:
- 2,864
- Status:
- NEW LISTING
- Beds:
- 6
- Lot size:
- 0.15 Acres
- Year built:
- 1996
- Baths:
- 4.00
- MLS#:
- 9970708
- Subdivision:
- Summerfield
ADDITIONAL INFORMATION
Welcome to your dream home in the heart of Briargate! This stunning property boasts 6 bedrooms, 4 bathrooms, and an abundance of luxurious features that make it the epitome of modern living. With its oversized 2-car garage, there's plenty of space for all your vehicles and outdoor gear. As you step inside, you'll immediately notice the gleaming hardwood floors that flow seamlessly throughout the main level, complemented by durable LVP flooring in high-traffic areas. The spacious three-season room provides the perfect spot to relax and enjoy the Colorado sunshine year-round. The master suite is a true retreat, featuring a lavish 5-piece master bath complete with a soaking tub, walk-in shower, and dual vanity. Prepare to be wowed by the recently remodeled kitchen, which boasts crisp white cabinets, granite countertops, and a matching granite backsplash. Cooking enthusiasts will appreciate the gourmet kitchen with its double oven and 5-burner gas range, ideal for whipping up culinary delights. Elegant crown molding and hand-scraped Acacia wood floors add a touch of sophistication to the home, while recessed can lighting creates a warm and inviting atmosphere. Step outside to enjoy the expansive 40 x 15 back patio and 16 x 14 composite deck, perfect for entertaining guests or simply soaking up the stunning mountain views. The professionally landscaped front and backyards are a true oasis, with custom features that enhance the beauty of the outdoor space. The finished walkout basement offers additional living space, complete with 2 bedrooms, a kitchenette, and a full bath, making it ideal for guests or multigenerational living. Conveniently located just 1 block from a park and playground, and within walking distance to Mountain Ridge Middle School, restaurants, and shops at Briargate, this home offers the perfect blend of luxury and convenience. Plus, with hiking trails nearby, outdoor adventure is always just steps away.
- Type:
- Townhouse
- Sq.Ft.:
- 992
- Status:
- NEW LISTING
- Beds:
- 2
- Lot size:
- 0.02 Acres
- Year built:
- 1983
- Baths:
- 2.00
- MLS#:
- 8294123
ADDITIONAL INFORMATION
Welcome home to this updated townhome located in the popular Briargate subdivision. Walking distance to parks, schools, hiking and biking trails and close to all your adventures that Colorado has to offer. Entry opens to a family room with updated laminate flooring, floor to ceiling wood burning fireplace, and kitchen that boasts new counter tops, newer stainless steel appliances, and walk out to the back patio. The concrete patio provides ample space to relax and enjoy a BBQ. Head upstairs to the large master suite w/ side by side closets & vaulted ceiling. Bonus features include: modern interior paint colors, some upgraded light fixtures, and energy efficient vinyl windows. This townhome is move in ready & close shopping, schools, I-25 and everything on the Powers corridor. Schedule your showing today before this gem is gone!
- Type:
- Single Family
- Sq.Ft.:
- 3,096
- Status:
- NEW LISTING
- Beds:
- 5
- Lot size:
- 0.13 Acres
- Year built:
- 2000
- Baths:
- 4.00
- MLS#:
- 8948592
ADDITIONAL INFORMATION
Meticulously cared for, cul de sac home in desirable Gatehouse Village at Briargate. This delightful home features a lot of natural light, fresh and neutral colors and plenty of space. Dining room is currently being utilized as a second office, showcasing how versatile the living area in this home is. Beautiful backyard sanctuary will become your new favorite place to drink your morning coffee or entertain on those summer evenings. New roof, new gutters, 8 new windows, new exterior paint. A/C installed in 2020, basement finish completed in 2021 with plenty of storage, upstairs bathroom has been remodeled, the kitchen cabinets were recently painted. All located in award-winning Academy District 20. Need I say more? This lovely property is move in ready and waiting for you to call it yours! Welcome Home!
- Type:
- Single Family
- Sq.Ft.:
- 2,427
- Status:
- NEW LISTING
- Beds:
- 4
- Lot size:
- 0.16 Acres
- Year built:
- 1997
- Baths:
- 3.00
- MLS#:
- 7534577
ADDITIONAL INFORMATION
PERFECTION LIVES HERE!! Everything is immaculate and move in ready. Hardwood entry open to spacious living and dining areas accented by big picture window with some mountain views and Custom blinds and plantation shutters throughout. The hardwood kitchen with eating area, light oak style cabinets, granite transformed counters and Stainless Steel appliances. Wood floored family room is icing on the main level with gas fireplace. 4 upper level bedrooms with vaulted master suite and huge walk in closet and bright and open 5 piece bath. White colonist trim package, ceiling fans, Central A/C and a yard straight out of the magazine. Huge patio graces the lovely yard with Custom shed, window well grates, sidewalks and raised gardens plus 3 car garage, WOW!! Only a couple blocks to District 20 AB Schools.
- Type:
- Townhouse
- Sq.Ft.:
- 1,766
- Status:
- NEW LISTING
- Beds:
- 2
- Lot size:
- 0.06 Acres
- Year built:
- 1999
- Baths:
- 3.00
- MLS#:
- 4845907
ADDITIONAL INFORMATION
Welcome to where cozy adobe-style charm meets modern comfort in Colorado Springs! This townhouse offers a sweet deal: 2 bedrooms, 3 bathrooms, and a 2-car attached garage. But the real showstopper? Step onto the deck and take in sweeping views of the Front Range and iconic Pikes Peak â it's like living in a postcard! Location? Prime. You've got everything at your fingertips: shopping, hospitals, schools, trails, and even the Air Force Academy. And let's talk about that dining room â it's spacious enough for all your friends and family to gather 'round for good times and great food. In the kitchen, solid countertops and stainless steel appliances add a touch of style, while the roomy family room is perfect for kicking back and relaxing. Plus, no more fighting over bathrooms â each bedroom has its own! Updates? We've got you covered with a new roof and hot water heater and some new kitchen appliances. And with central air conditioning, you'll stay cool all summer long. Oh, and did we mention it's in the top-notch Academy 20 school district? Yep, you're set for success. This gem won't last long â schedule a showing ASAP and make it yours before someone else does!
- Type:
- Single Family
- Sq.Ft.:
- 2,842
- Status:
- Active
- Beds:
- 5
- Lot size:
- 0.14 Acres
- Year built:
- 1998
- Baths:
- 4.00
- MLS#:
- 4488585
ADDITIONAL INFORMATION
Take a look at this fantastic 5BR/4BA 2-story at Charleston Place in Briargate! The main level features the entry and Living Room with a soaring ceiling; a cozy Family Room with a gas fireplace; the Eat-In Kitchen with an island, pantry, mixed tile backsplash, stainless steel appliances and a walk-out to the deck; and a half Bath. Take the switchback staircase upstairs where you'll find the spacious Master Bedroom with an en suite 5-piece Bath and walk-in closet; 3 additional Bedrooms; the Laundry Room, and a full Bath. The basement hosts a large Family Room that makes a great Flex-Space; the 5th Bedroom, a bonus room (office/Flex), and a full Bath. You'll enjoy relaxing on the deck in the fenced backyard, and appreciate the cul-de-sac location! This home is conveniently located near schools, parks, shopping, dining, trails/open space and has quick access to Research/Briargate Parkways, I-25, and Powers Blvd corridors. This one is sure to go quick--schedule a showing today!
- Type:
- Other
- Sq.Ft.:
- 2,987
- Status:
- Active
- Beds:
- 4
- Lot size:
- 0.09 Acres
- Year built:
- 2018
- Baths:
- 4.00
- MLS#:
- 9998697
ADDITIONAL INFORMATION
This ranch style, Telluride model, built by Classic Homes has it all! Located in desirable Lexington Crossing in Briargate, this home offers 4 bedrooms, 4 bathrooms, an oversized 2 car garage and has almost 3,100 total square feet! The kitchen features granite countertops, 42" maple cabinets, large kitchen island, gas range top and undermount cabinet lighting! All stainless steel Whirlpool appliances are included! Home has tons of upgrades, here are just a few: Wood laminate flooring throughout main level entry, kitchen, dining, living room and bathrooms, A/C, epoxy floors in garage & upgraded carpet! Dining room walks out to a partially covered 24 x 10 composite deck. Basement includes 2 bedrooms, 2 full size bathrooms, huge family room that walks out to a covered patio! Close to schools and shopping! Come take a look before it's too late!
- Type:
- Townhouse
- Sq.Ft.:
- 2,758
- Status:
- Active
- Beds:
- n/a
- Lot size:
- 0.07 Acres
- Year built:
- 2002
- Baths:
- MLS#:
- 5671399
- Subdivision:
- Parliament Place
ADDITIONAL INFORMATION
Welcome to your main level living dream home! This ranch open floor plan and move-in-ready townhome offers comfort and has been designed for seamless living! Quiet and private end-unit! The spacious kitchen features gorgeous custom granite countertops, ample cabinet and counter space, and a large pantry, making meal prep a breeze. Fantastic kitchen bar area for barstools, and leads to living room, perfect for entertaining and family gatherings. Enjoy the beautiful fireplace and abundant natural light in the living room! Dining room is open to the kitchen! The large master suite is located on the main level and includes a newly remodeled 5-piece master bathroom and 2 walk-in closets! The finished basement offers versatility with an additional living space that is perfect for a family room, gym, office, and/or game room. There are two additional spacious bedrooms and a full bathroom for guests or family members. Hardwood floors and newer carpet throughout create an inviting atmosphere, while natural light floods the space, highlighting the beauty of every room. Cozy up by the gas fireplace in the large living room on chilly evenings or unwind on the front porch on a warm evening. This townhome also features an attached 2-car garage, providing convenient parking and storage solutions. This tremendous location is just minutes away from fantastic shopping, dining, library, parks, and is a short drive to the Air Force Academy, with easy access to airports and major thoroughfares! Don't miss out on the opportunity to call this stunning townhome yours. Schedule a showing today!
- Type:
- Townhouse
- Sq.Ft.:
- 3,313
- Status:
- Active
- Beds:
- 4
- Lot size:
- 0.11 Acres
- Year built:
- 2018
- Baths:
- 3.00
- MLS#:
- 9383474
- Subdivision:
- Lexington Crossing
ADDITIONAL INFORMATION
Beautiful home in Colorado Springs with a three-car tandem garage! Located in the tranquil neighborhood of Lexington crossing, this 4-bedroom 2.5 bath house offers a serene retreat from the bustling city life while still being conveniently close to urban amenities. This home welcomes you with luxury vinyl planking into the bright office or secondary bedroom and leads you to the spacious family room with gas fireplace with a view of the beautiful eat-in kitchen. This kitchen is a cook’s delight with large quartz center island, herringbone backsplash, walk in pantry, SS appliances, and access to outside. Enjoy your primary suite on the main level with attached private bathroom and laundry room on the same level. Head to the basement to find a large rec room with a tiled wet bar perfect for hosting guests. Venture over to the other side of the basement to find two more secondary bedrooms and a full bathroom. Bring the entertainment outside on your covered patio, perfect for enjoying the outdoors and watching the sun set over the Rocky Mountains. Near all major routes, dining, Rampart Park, The Promenade Shops at Briargate, and next to grocery, you’ll absolutely love this location. Don’t miss out on your chance to own this beautiful home!
- Type:
- Other
- Sq.Ft.:
- 1,930
- Status:
- Active
- Beds:
- 3
- Year built:
- 2004
- Baths:
- 3.00
- MLS#:
- 9061622
- Subdivision:
- Briargate
ADDITIONAL INFORMATION
Welcome home to this 3 bedroom, 2.5 Bath, 2 car garage townhome in a wonderful community association. Located in Briargate and the D20 school district, this townhome is perfectly located with easy access to US Air Force Academy, all the shopping and dinning options of North Academy Blvd, the Chapel Hills Mall, C21 library and essentially adjacent to Rampart Park which is an amazing park/open space that has a BMX Track, Disc Golf course and Dog Park. When you step into this 2,010 Sq Ft. ranch style townhome with a full basement, you'll be greeted with tall, vaulted ceilings and lots of light. The foyer flows past the half bath and nicely into the kitchen and living room. The kitchen has ample counter space and 42-inch cabinets, newer stainless-steel appliances, including an over-the-range microwave, a pantry and all the necessities for the modern day cook. The living room has a lot of natural light from the slider and transom window and a delightful gas fireplace for chilly Colorado evenings. The primary bedroom, located on the main level, is spacious with 2 adequate closets and a primary bath featuring double vanities, a freestanding shower and a large soaking tub. Downstairs you'll find another large living / rec room, the 2 other, large, bedrooms each with a large closet, a full bathroom, a large laundry room and lastly the mechanical room. Truly a great townhome in a great area just waiting for the right buyer to come and make it home. This home has been a rental for the past few years and needs a little cosmetic love, some paint and flooring, to make it home for a Buyer who is looking for the opportunity to build some sweat equity.
- Type:
- Single Family
- Sq.Ft.:
- 3,438
- Status:
- Active
- Beds:
- 6
- Lot size:
- 0.17 Acres
- Year built:
- 1993
- Baths:
- 4.00
- MLS#:
- 1593311
ADDITIONAL INFORMATION
Stunning Summerfield home in Award-Winning D20 School District! Welcome home to your covered front porch overlooking front yard with mature trees, nearby open spaces, and peeks of the front range. Inside you are greeted with ¾â wood flooring and a grand curved staircase. Front living room with crown molding and window seat flows into dining room with bay window and crown molding. Family room boasts wall of windows, cozy fireplace, and built in shelving. Kitchen is a chefâs dream with granite counters, large island, mosaic tile backsplash, Copper Farmerâs sink, designer pendant lights, newer cabinets with dovetail construction, soft close, and stainless steel appliances! Kitchen includes an eating area with contemporary lighting, and overlooks the massive backyard featuring oversized patio with pergola, play structure, fully fenced and plenty of room for gardening. Renovated 1/2 bath on main level attaches to laundry. Upstairs the spindle staircase leads to the massive Master Retreat featuring mountain views, window seating, ceiling fan, updated 5 piece bath with double vanity, jetted tub, & oversized walk-in closet. Three additional large bedrooms & full bath with double vanity conveniently located on the upper level. Downstairs, the Recreation Room including recessed lighting, two additional spacious Bedrooms, Full updated Bathroom, perfect for multi generational living, and a MASSIVE storage space complete this beautiful home. Attached garage includes built in storage. Perfectly situated w/in walking distance to IB schools, including Academy Intl Elementary w/ French language immersion. Nearby volleyball court & parks, including John Venezia Park w/ splashpad, tennis courts & MORE! Minutes to Childrenâs Hospital, Air Force Academy, I-25, Shops at the Promenade, Focus on the Family, Restaurants, Shopping & MORE! See this stunning home TODAY!
- Type:
- Single Family
- Sq.Ft.:
- 3,368
- Status:
- Active
- Beds:
- 5
- Lot size:
- 0.13 Acres
- Year built:
- 1994
- Baths:
- 4.00
- MLS#:
- 9237457
ADDITIONAL INFORMATION
You'll love the 3 levels of living, the 5 bedrooms, 4 baths, the walkout basement with two sliding glass doors, the Pikes Peak and Air Force Academy views. This home offers 4 upper bedrooms including a master bedroom with a walk-in closet and 5-piece bath, plus an additional basement bedroom and basement wet bar. The yard was recently upgraded with new sod and complete irrigation. This home offers an eat-in kitchen with a deck off of the kitchen area, as well as a formal dining room and as family room with fireplace.
- Type:
- Single Family
- Sq.Ft.:
- 3,278
- Status:
- Active
- Beds:
- 5
- Lot size:
- 0.16 Acres
- Year built:
- 1993
- Baths:
- 4.00
- MLS#:
- 4697713
ADDITIONAL INFORMATION
Welcome to the epitome of spacious and luxurious living in this meticulously crafted home. Boasting 5 bedrooms and 4 baths spread across three expansive levels, it offers the perfect blend of comfort and functionality for both family life and entertaining. Upon entry, you'll be greeted by the seamless flow of the main level, where large entertaining areas seamlessly merge with an open kitchen overlooking the family room. The entire main level is adorned with sleek luxury vinyl flooring, enhancing both aesthetics and durability. Step through the sliders onto the composite decking, where low-maintenance outdoor living awaits in the fenced backyardâa haven for children and pets alike. The heart of the home, the kitchen, shines with stainless steel appliances and abundant natural light. Meanwhile, a separate dining room and living area provide additional space for gatherings and relaxation. Ascending the staircase reveals four well-appointed bedrooms and two bathrooms, conveniently accompanied by a laundry roomâeliminating the hassle of carrying loads up and down stairs. The spacious primary suite beckons with vaulted ceilings, a luxurious 5-piece primary bathroom boasting both a stand-up shower and tub, and a generously sized walk-in closet offering ample storage. Descend to the lower level to discover a versatile bonus space featuring another living area, a bedroom, a bathroom, and a cozy reading/wine nookâan ideal retreat for guests or extended family members. Nestled in the sought-after Briargate neighborhood on a tranquil street, this residence offers the perfect blend of serenity and convenience. Recent upgrades include new furnace and air conditioning units installed in September 2023, ensuring comfort and peace of mind for years to come. Solar panels installed provide you with lower energy costs. Whole house fan for added comfort. D20 schools for the kids! Don't miss the opportunity to make this exceptional property your next home.
- Type:
- Single Family
- Sq.Ft.:
- 6,082
- Status:
- Active
- Beds:
- 4
- Lot size:
- 0.5 Acres
- Year built:
- 2006
- Baths:
- 5.00
- MLS#:
- 7717415
- Subdivision:
- Pine Creek
ADDITIONAL INFORMATION
Incredible opportunity boasting massive views of Pikes Peak, Garden of the Gods & Cheyenne Mountain*Spectacular custom design coming to market for the very first time*Luxury residences rarely become available in this sought after enclave called Pinecrest in the golf course community of Pine Creek*From the moment you drive up, the stunning curb appeal sets the tone for excellence*As you step through the grand entrance, prepare to fall in love with the undeniable custom quality*Beautiful, soaring great room pulls you in showcasing 16' ceiling heights, large windows & well-appointed focal fireplace w/ warm custom finishes*Chef-inspired kitchen is the heart of the home, a true culinary delight, amply equipped w/ high-end stainless steel appliances & eat-in nook w/ access to the expansive decking from both sides*Formal dining is spacious, perfect for hosting memorable gatherings*Hearth room is the perfect retreat w/ windows showcasing the view, 2nd gas fireplace nestled between custom cabinets & bookshelves, convenient workstation offering a great space for video chats*The primary suite has impressive mountain views framed by Hunter Douglas shutters boasting a luxurious 5-piece bath & large walk-in closet w/ built-ins*Main level study has plenty of sunshine ideal for remote work*Main level laundry features a built-in pantry, laundry sink & abundant counter space*Extra wide staircase to the walkout lower level w/ high ceilings hosting the oversized recreation area w/ 3rd gas fireplace, library niche w/ built-ins, wet bar area w/ beverage fridge, 2nd office with bayed sitting area & views, built-in workstation in the hall, perfect for homework*Large bonus room, can be exercise rm / craft rm / play rm or theater rm (already wired)*2nd & 3rd bedrooms feature ensuite baths & walk-in closets, 4th bedroom has awesome views & pass-thru bath w/ separate shower*Substantial storage areas*Impeccable yard*Massive 3-car garage with side entry access to complement the custom design!
- Type:
- Single Family
- Sq.Ft.:
- 2,736
- Status:
- Active
- Beds:
- 4
- Lot size:
- 0.17 Acres
- Year built:
- 1992
- Baths:
- 4.00
- MLS#:
- 1858046
- Subdivision:
- Gatehouse Village At Briargate
ADDITIONAL INFORMATION
This conveniently located and lovingly maintained home is move-in ready! Nestled in the Gatehouse Village at Briargate community, this four bedroom, three and a half bathroom home is complete with all the trappings of comfort and coziness. Spread out in 2,798 square feet and enjoy the air conditioning in the summer months or the traditional fireplace with a hearth and furnace-rated insert during the wintertime. In the kitchen, a large island allows for easy meal preparation or socializing. The kitchen window overlooks the beautifully-landscaped backyard, and the front porch beckons on sunny days. Positioned on a 7,460 square-foot lot, the home’s southern exposure minimizes driveway snow in the winter while keeping the backyard cool in the summer. The garage includes a handy workshop and convenient, accessible storage. From hardware stores and libraries to quality shopping centers and local gyms, this home is located just minutes away from countless nearby amenities. Close to the interstate and several major corridors, this location offers convenience without feeling too busy. Head to a neighborhood park or recreation center and easily access medical offices, Academy District 20 schools, and churches. Everything is at your doorstep!
- Type:
- Single Family
- Sq.Ft.:
- 1,664
- Status:
- Active
- Beds:
- 4
- Lot size:
- 0.09 Acres
- Year built:
- 1996
- Baths:
- 2.00
- MLS#:
- 4526809
ADDITIONAL INFORMATION
Welcome to your new centrally located home in District 20 (d-20) with no HOA. Updated Exterior paint and new roof! This charming home offers both comfort and convenience. As you arrive, you'll appreciate the thoughtfully designed west facing driveway (newer), strategically positioned for rapid snow melt during winter months. Step inside and be greeted by open living space, seamlessly flowing into a dining area with laminate flooring. Door off the kitchen is a great location to step out to grill and entertain. The upper level boasts three generously sized bedrooms, providing ample private spaces. Additionally, the lower level surprises with a versatile extra bedroom and bathroom, presenting endless possibilities for guests, a home office, or a cozy den. Large lower living room makes for a great entertaining space with easy access to the backyard. Plenty of storage throughout with additional crawl space too. Don't miss the opportunity to make it yours. Contact us today for a private showing.
- Type:
- Single Family
- Sq.Ft.:
- 2,253
- Status:
- Active
- Beds:
- 3
- Lot size:
- 0.1 Acres
- Year built:
- 1992
- Baths:
- 3.00
- MLS#:
- 7491985
ADDITIONAL INFORMATION
Embrace tranquility in this 3-bed, 3-bath haven in Fairfax at Briargate, District 20. Nestled on a serene street, it boasts parks, schools, and the bustling Powers Corridor nearby. This meticulously maintained abode offers a formal living room, a spacious kitchen with newer appliances, and a cozy family room with a gas fireplace. Recent upgrades include new carpet, fresh interior and exterior paint, and a new roof. The lower level features over 400 sq ft of finished space, perfect for a 4th bedroom or a versatile hangout area, with a rough-in for a 4th bathroom and ample storage. Ascend to the upper level to discover an oversized master retreat with a 5-piece bath, a walk-in closet, and a bonus area for work or relaxation. Two secondary bedrooms and a full bath complete the upstairs. Don't miss this opportunityâschedule your viewing today and experience the epitome of comfort and style!
- Type:
- Single Family
- Sq.Ft.:
- 1,751
- Status:
- Active
- Beds:
- 2
- Lot size:
- 0.17 Acres
- Year built:
- 2012
- Baths:
- 2.00
- MLS#:
- 3013833
ADDITIONAL INFORMATION
Beautiful, classic, free standing Patio home in desirable Sweetwater Ridge. Gorgeous hickory wood floors throughout the Entry, Great Room with gas fireplace, Dining Area and Kitchen. Stunning cabinetry throughout that has the style and glamour of fine furniture. Dream Kitchen with custom wood cabinetry, granite counters, stainless steel appliances and a huge, entertaining island. The spacious Master Suite includes an oversized walk-in closet with abundant layered shelving. The elegant Master 5 piece Bath features stylish finishes and a large shower. The lovely second bedroom has a nearby second full bath. Extensive details throughout this home include plantation shudders, custom cabinetry, open, spacious rooms and a tankless water heater. The Great Room has a walk-out to the covered patio where there is a custom garden area and open space to the right. This home has been meticulously cared for. The rich tones throughout, add beauty and sophistication and offer its next owner a gracious life style.
Open House:
Sunday, 5/5 10:00-12:00PM
- Type:
- Single Family
- Sq.Ft.:
- 1,999
- Status:
- Active
- Beds:
- 4
- Lot size:
- 0.12 Acres
- Year built:
- 1987
- Baths:
- 2.00
- MLS#:
- 2847134
- Subdivision:
- Gatehouse Village At Briargate
ADDITIONAL INFORMATION
This beautiful move-in ready home is located in the coveted School District 20. The upper level is open concept living, dining and kitchen with new laminate wood floors throughout the main level, vaulted ceilings with skylight. The space is open and bright. The dining room walks out to a spacious wood deck and fully fenced back yard. The updated kitchen boasts quartz countertops and new tile backsplash as well as SS appliances. The master bedroom with vaulted ceilings, a walk in closet and attached bath. There is an additional bedroom upstairs also with vaulted ceilings. The lower level boasts a huge family room with a wood burning fireplace, 2 additional bedrooms and shared full bath. Many upgrades have been done for you to include, new electric panel and subpanel in the garage for EV charging, Smart HVAC thermostat, wired for a hot tub and boasts solar panels. This home is well maintained in a quiet, well cared for neighborhood. Close to trails, parks, schools, shopping and all the amenities.
- Type:
- Townhouse
- Sq.Ft.:
- 672
- Status:
- Active
- Beds:
- 1
- Year built:
- 1986
- Baths:
- 1.00
- MLS#:
- 1690106
- Subdivision:
- Briargate
ADDITIONAL INFORMATION
Welcome to your enchanting ranch-style townhome nestled in the picturesque Briargate neighborhood of Colorado Springs! This inviting home offers single-level living, ideal for those seeking accessibility and charm. As you explore the private neighborhood, be mesmerized by sweeping views of rolling hills and inviting trails. The majestic silhouette of Pikes Peak stands as a constant reminder of the beauty that surrounds you. Step inside this tranquil haven and feel embraced by the warmth of the welcoming neighborhood. A crackling fireplace and newer AC invite you to unwind and relax, creating the perfect setting for memorable moments. This townhome features an attached garage, providing secure parking and additional storage space. With a washer and dryer included, this turnkey home is ready for you to move in. Outside, discover meticulously manicured landscaping and the serene atmosphere of Briargate. Enjoy nearby parks, trails, and amenities, or retreat to your private patio to soak in the breathtaking Colorado scenery. This move-in-ready ranch-style townhome offers a rare opportunity to experience the best of Colorado Springs living without stairs. Plus, with HOA fees at just $210 a month, you'll enjoy low maintenance living. Don't miss the chance to make this delightful property your own – schedule a showing today and discover the true meaning of home.
- Type:
- Townhouse
- Sq.Ft.:
- 2,148
- Status:
- Active
- Beds:
- 3
- Lot size:
- 0.06 Acres
- Year built:
- 1996
- Baths:
- 4.00
- MLS#:
- 7737692
ADDITIONAL INFORMATION
Amazing townhome for sale in desirable Briargate! This townhome offers low-maintenance living ideal for busy lifestyles. Inside, the townhome boasts three spacious bedrooms (plus a main level office) and four bathrooms, perfect for families or guests. The family room features vaulted ceilings and lots of natural light. The fully finished basement features a large recreation room, providing ample space for entertainment or relaxation. The updated custom kitchen is a chef's dream with granite counters, a gas range, and stylish finishes. Step outside onto a composite deck, perfect for outdoor gatherings. This townhome is a blend of comfort and elegance, offering a contemporary lifestyle in a desirable location.
- Type:
- Single Family
- Sq.Ft.:
- 3,203
- Status:
- Active
- Beds:
- 4
- Lot size:
- 0.14 Acres
- Year built:
- 2003
- Baths:
- 4.00
- MLS#:
- 6115131
- Subdivision:
- Pine Creek
ADDITIONAL INFORMATION
Views, Views, Views of Pikes Peak and Front Range in this lovely home in the desirable D20 school district. Immaculate Home With Room To Entertain! Open Floor Plan With Designer Touches & Numerous Custom Features! Follow The Hardwood Floors Through The Spacious Main Level & Out To The Inviting Deck With Unobstructed vies of Pikes Peak! Large Gourmet Kitchen With Upgraded Cabinets, Wrought Iron Hardware & Chandeliers. Sleek Black Appliances, Breakfast Nook Looking Out At The Front Range. Arched Columns Surround The Dining Space For That "Something Extra" Which Makes This Home Unforgettable! Convenient Butler's Pantry Serves The Formal Dining Room. Stack Stone Gas Fireplace With Niches, Built-Ins & Windows Makes The Living Room A Work Of Art. Bonus Main Level Study Great For a Library Or Home Office. Upper Level Master Walks Out Onto A Private 2nd Story Balcony - Perfect For Morning Coffee Or Pikes Peak Sunsets. Roomy Sitting Area, Built-In Entertainment Center, Components & Storage, Deco Ledges, Large Walk In Closet & Second Smaller Closet. French Door Opens To 5-Piece Master Bath With new luxuary vinyl plank flooring, Double Sink Vanity, Wrought Iron Hardware & Lighting, Soaker Tub & Tile Shower. Two Large Guest Rooms With Jack & Jill Bathroom Complete The Upper Level. Beautifully Finished Walk-Out Basement/Recreation Room Opening To Covered Patio & Level Backyard. Wet Bar With Matching Cabinets, Wine Rack, Refrigerator, Tile Floor, & Tiled Bar Top. Sound System In Basement. Laundry Room With Utility Sink & Cabinet. 4th Bedroom Is Away From The Main Activity. Full Bathroom With Ceramic Tile Floor, Backsplash & Countertop is tucked away at the end of the hall. 2 new furnaces. 3 Car Tandem Garage With Storage & Built-In Cabinet Workspace. Quiet Cul-De-Sac. All This & So Much More Located In The Award Winning Academy School District 20 - Convenient To Everything, schools, parks, shopping, military bases, hospitals, and so much more. Call this house your home today.
Open House:
Saturday, 5/4 12:00-2:00PM
- Type:
- Single Family
- Sq.Ft.:
- 3,635
- Status:
- Active
- Beds:
- 4
- Lot size:
- 0.16 Acres
- Year built:
- 2006
- Baths:
- 3.00
- MLS#:
- 3936195
ADDITIONAL INFORMATION
Located in Highly Desirable Wildflower Subdivision in PineCreek, this Gorgeous Home Backs to Pinecreek Golf Course and Ranch Style Floor Plan has it All; Main Level Living with Laundry area near Master Closet and Large Master Bedroom Suite with Sitting Area and Bay Window, Beautiful Great Room with 2nd Large Bay Window and Walkout to a Covered Deck from Breakfast Nook with views of Golf Course. Coffered Ceilings in Living Area with Gas Fireplace and Large Hearth and Built-Ins. Separate Diningroom with Ceramic Tile, Newer (2022) Carpet throughout and 2nd Bedroom on Main is Perfect for an Office. The well maintained home Boasts Beautiful Cathedral ceilings in Entry and Stairway leading to a Spacious Entertainment area in Basement, Complete with Wet Bar, including Bar Frig, Sink and Cabinets, 2 Additional Bedrooms and Full Bath, 2 Large Storage/Utility Rooms and Walkout to Lower Level Patio Areas, Low Maintenance Living with a Fully Landscaped Yard maintained by the HOA. Perfect home for Entertaining or Chilling out with Family or Friends. Peaceful, Quiet community in a very affordable District 20 HOA.
Open House:
Saturday, 5/4 1:00-3:00PM
- Type:
- Townhouse
- Sq.Ft.:
- 3,076
- Status:
- Active
- Beds:
- 3
- Lot size:
- 0.09 Acres
- Year built:
- 2014
- Baths:
- 3.00
- MLS#:
- 4677065
ADDITIONAL INFORMATION
BIG, Beautiful & Bright ONE LEVEL LIVING with full basement . This open floor plan patio home features high ceilings & multiple windows, and offers privacy with no neighbors on the South side, plus additional guest parking just a few steps away. The kitchen has granite counters, tall maple cabinetry, SS appliances, under cabinet lighting, soft close doors and roll out shelves. There are three dining areas, whether you like formal entertainment, family casual or just a bagel at the breakfast bar, we've got you covered. The living room has a lovely gas fireplace with blower, high ceilings, custom window coverings and a walk- out to an expanded, gated, covered patio, with charming "party" patio lights that make this the perfect place for backyard bbq's , entertaining or just relaxing & appreciating the green space behind the patio. The master bedroom with en suite 5 piece bath features a tiled bath, double vanity, walk in closet and ample storage. There are 2 more bedrooms downstairs plus a generous sized full bathroom, as well as a good sized family room. The 9 ft ceilings make the whole lower level feel spacious & welcoming. The finished garage floor is a nice extra, as is the outlet for electric car charging. Plenty of storage in this fully finished insulated room including wall & overhead shelving. This is one of the larger townhomes in the Springs, and it shows like a model with its updated lights, lever handles, wood shelving & window sills. Mountain views from the front porch are a bonus..Easy accessibility to shopping, schools, hospitals, I-25 and the AF Academy, but a private and quiet enclave to enjoy the Colorado lifestyle!
- Type:
- Single Family
- Sq.Ft.:
- 3,838
- Status:
- Active
- Beds:
- 6
- Lot size:
- 0.35 Acres
- Year built:
- 1999
- Baths:
- 4.00
- MLS#:
- 7939305
- Subdivision:
- Fairfax Ridge
ADDITIONAL INFORMATION
Welcome to your new home nestled in a quiet cul-de-sac located in D20 school district. This custom 4000 square foot rancher sitting on over a third of an acre features six bedrooms, 4 baths, a walk out basement, 3 car garage and plenty of space and comfort. This floorplan is bright and open with a wall of windows in the living/dining rooms, as well as a beautiful gas fireplace, built ins, vaulted ceilings, walk out to a deck, and luxury vinyl plank throughout. The large eat in kitchen featuring stainless appliances, a large pantry, an island, desk area, walk out to the second deck, and attached laundry making this home true main level living. Past the living area you'll find the large Primary suite with en suite bath and walk in closet, as well as 2 more bedrooms + 3/4 bath on the main level currently used as a Mother-in-law-suite Downstairs you'll find an additional 3 bedrooms, a 3/4 bath, a full bath, a large second family room which walks out to the lush backyard, a kitchenette, a large storage area, and a hidden room that can be used as a darkroom or panic room. Outside, the property is equally impressive, with manicured landscaping, a spacious patio, a Greenhouse and plenty of room for outdoor activities. Additional features of this home include: central vac, solar panels (paid in full), a new roof, + newer water heater and furnace! Located in the highly sought-after District 20 school district, this home offers access to top-rated schools, as well as a host of amenities including parks, shopping, and dining. Don't miss your chance to tour this home – schedule your showing today!
| Listing information is provided exclusively for consumers' personal, non-commercial use and may not be used for any purpose other than to identify prospective properties consumers may be interested in purchasing. Information source: Information and Real Estate Services, LLC. Provided for limited non-commercial use only under IRES Rules. © Copyright IRES |
Andrea Conner, Colorado License # ER.100067447, Xome Inc., License #EC100044283, AndreaD.Conner@Xome.com, 844-400-9663, 750 State Highway 121 Bypass, Suite 100, Lewisville, TX 75067

Listing information Copyright 2024 Pikes Peak REALTOR® Services Corp. The real estate listing information and related content displayed on this site is provided exclusively for consumers' personal, non-commercial use and may not be used for any purpose other than to identify prospective properties consumers may be interested in purchasing. This information and related content is deemed reliable but is not guaranteed accurate by the Pikes Peak REALTOR® Services Corp. Real estate listings held by brokerage firms other than Xome Inc. are governed by MLS Rules and Regulations and detailed information about them includes the name of the listing companies.
Andrea Conner, Colorado License # ER.100067447, Xome Inc., License #EC100044283, AndreaD.Conner@Xome.com, 844-400-9663, 750 State Highway 121 Bypass, Suite 100, Lewisville, TX 75067

The content relating to real estate for sale in this Web site comes in part from the Internet Data eXchange (“IDX”) program of METROLIST, INC., DBA RECOLORADO® Real estate listings held by brokers other than this broker are marked with the IDX Logo. This information is being provided for the consumers’ personal, non-commercial use and may not be used for any other purpose. All information subject to change and should be independently verified. © 2024 METROLIST, INC., DBA RECOLORADO® – All Rights Reserved Click Here to view Full REcolorado Disclaimer
Colorado Springs Real Estate
The median home value in Colorado Springs, CO is $277,800. This is lower than the county median home value of $279,700. The national median home value is $219,700. The average price of homes sold in Colorado Springs, CO is $277,800. Approximately 55.31% of Colorado Springs homes are owned, compared to 39.02% rented, while 5.67% are vacant. Colorado Springs real estate listings include condos, townhomes, and single family homes for sale. Commercial properties are also available. If you see a property you’re interested in, contact a Colorado Springs real estate agent to arrange a tour today!
Colorado Springs, Colorado 80920 has a population of 450,000. Colorado Springs 80920 is more family-centric than the surrounding county with 42.01% of the households containing married families with children. The county average for households married with children is 35.65%.
The median household income in Colorado Springs, Colorado 80920 is $58,158. The median household income for the surrounding county is $62,535 compared to the national median of $57,652. The median age of people living in Colorado Springs 80920 is 34.6 years.
Colorado Springs Weather
The average high temperature in July is 82.3 degrees, with an average low temperature in January of 16 degrees. The average rainfall is approximately 18.5 inches per year, with 60.8 inches of snow per year.
