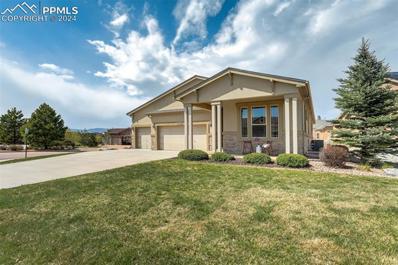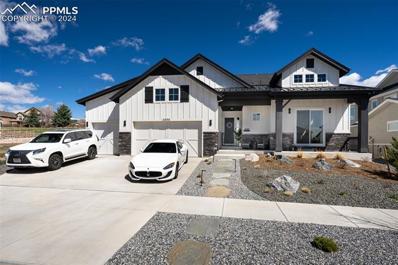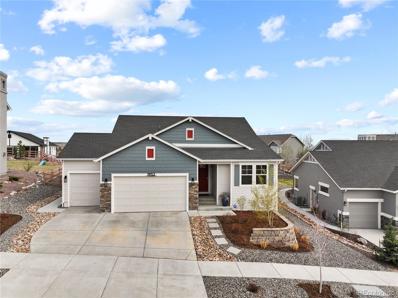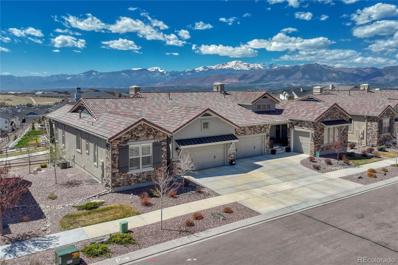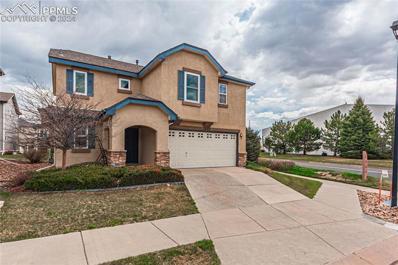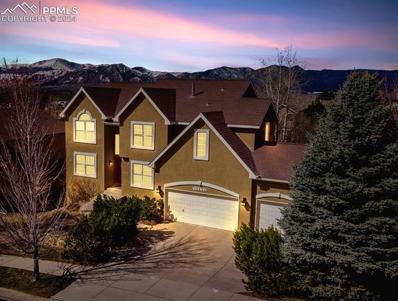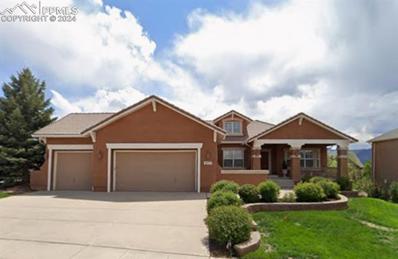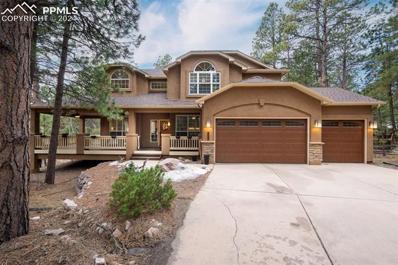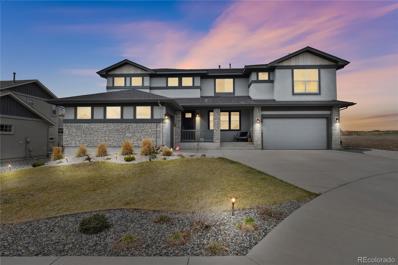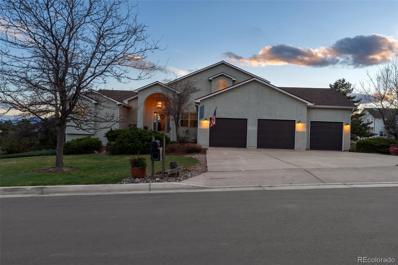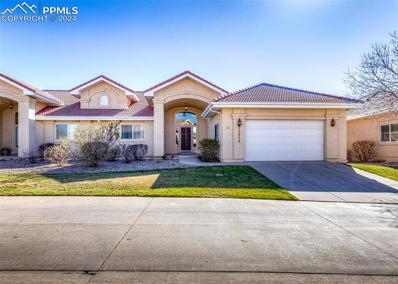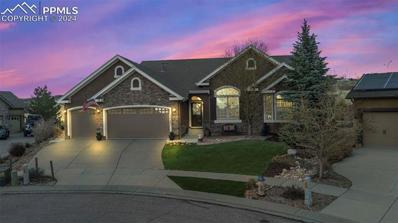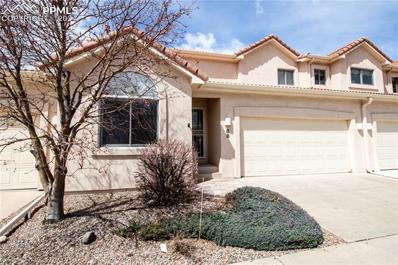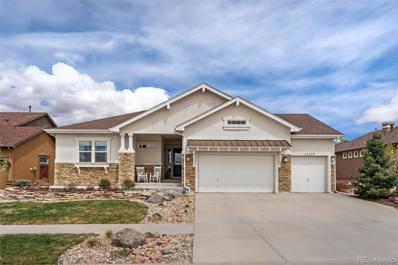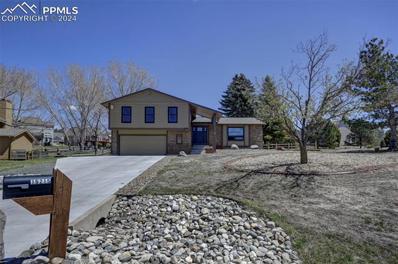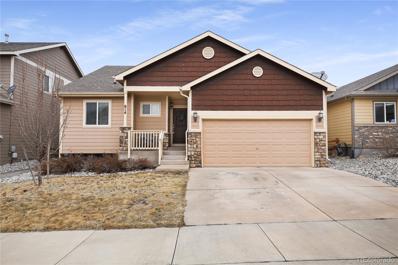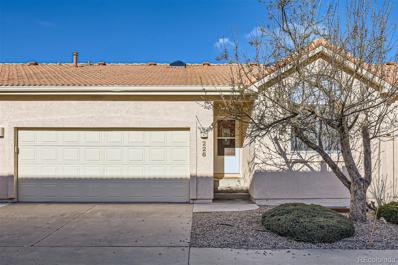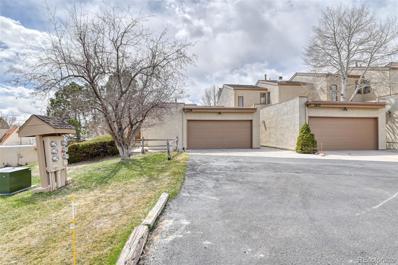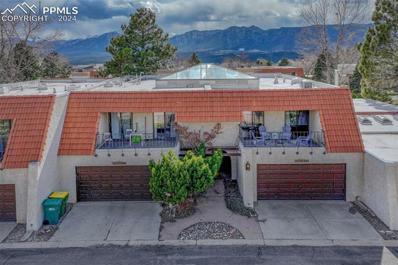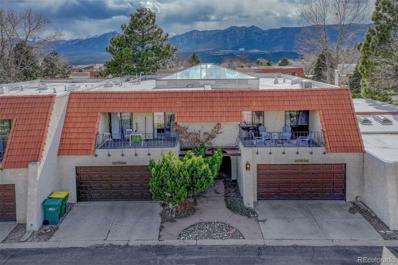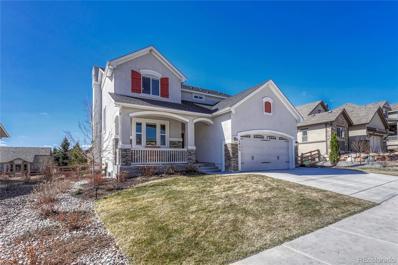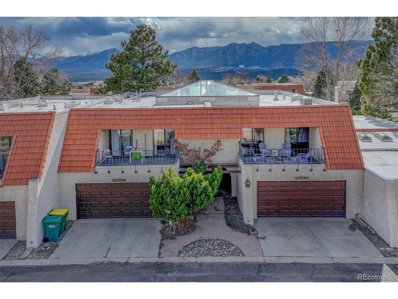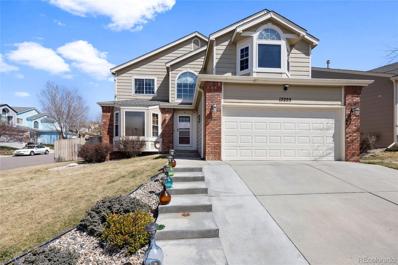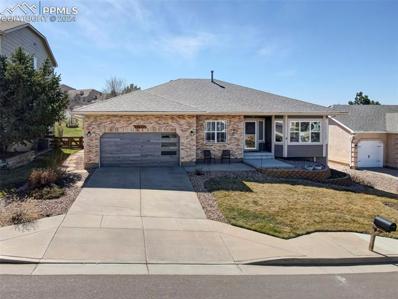Colorado Springs CO Homes for Sale
- Type:
- Single Family
- Sq.Ft.:
- 4,075
- Status:
- NEW LISTING
- Beds:
- 4
- Lot size:
- 0.34 Acres
- Year built:
- 2014
- Baths:
- 4.00
- MLS#:
- 8716276
ADDITIONAL INFORMATION
Beautiful one-owner home tucked away in a quiet Cul-de-sac in the desirable neighborhood of Stone Crossing in Northgate! Enjoy miles of walking trails that wind around the ponds with water features, mature trees, stunning views, and ideal picnic and play spots. Beautiful wood floors through the main level support the open floor plan where the family room and kitchen are the focal point. A doubled sided fireplace is framed by stone and windows. Enjoy Colorado living on the large covered patio around the other side of the fireplace with views of one of the beautiful community water features. The chef will love the gourmet kitchen with double ovens, a large granite island with seating, walk-in pantry, and tons of cabinet and counter space along with an eat-in nook. Retreat to the Primary Suite, a paradise with a picture window and luxurious 5 piece bath with a large spa tub and shower. A second bedroom, bathroom, and office complete the main floor. Downstairs, a spacious rec room provides two separate living areas with many options for use, along with a built-in bar. Enjoy 2 bedrooms and bathroom on one side, and a large bonus room with a full bath that could serve as a junior suite on the other side. A Community Ampitheatre is the perfect place for Concerts, Food Trucks, and events! Enjoy leisurely walks on the neighborhood trails, that also goes to Award Winning D-20 DaVinci Academy Elementary School and a large Neighborhood park, field, tennis/pickleball court, and playground The park is located next to shops and restaurants! Enjoy the convenience of a neighborhood mail stop, art classes, dog grooming, fitness, boutiques, and much more! The stunning home has been meticulously cared for and is ready for personal touches. Conveniently located near Flying Horse Club & Resort, entertainment, restaurants, healthcare; Monument, I-25 & USAFA
$1,269,000
2030 Mallorca Way Colorado Springs, CO 80921
Open House:
Saturday, 5/4 11:00-2:00PM
- Type:
- Single Family
- Sq.Ft.:
- 4,729
- Status:
- NEW LISTING
- Beds:
- 5
- Lot size:
- 0.23 Acres
- Year built:
- 2022
- Baths:
- 5.00
- MLS#:
- 5824193
ADDITIONAL INFORMATION
This stunning 5-bedroom, 5-bathroom is perfectly positioned to blend custom high end finishes with practicality and convenience in one of the area's most sought-after neighborhoods, offering unrivaled views of Pikes Peak. This pristinely maintained home covers all bases of modern living. A step inside reveals a bright and welcoming area where your eye is sure to catch the gorgeous lighting throughout the home. The entrance leads you right into a great room and gourmet kitchen. The kitchen features a farm sink, smart fridge, gas range and walk-in pantry. A sliding barn door opens into a chic, formal dining room. The kitchen space is designed to cater to all culinary needs while maximizing space and efficiency. The main level hosts a luxurious primary suite with direct walkout access. The suite has an impressive walk-in closet, beautiful 5 piece master bath with plenty of storage and organization. Also on the main floor, you'll find a secondary bedroom with an ensuite bath, complete with a separate entrance and potential for a private kitchen making it an excellent option for extended family. Descend to the basement which is an entertainers dream! It features a full wet bar with ample seating and an oversized projector and screen (included with a full price offer). Two additional bedrooms share a spacious bathroom, and a large unfinished area presents a perfect opportunity for a home gym or extra storage. Functionality extends to a 3-car oversized garage equipped with EV charging and smart garage door openers, accommodating today's modern tech needs. Outside, the property features a low-maintenance yard with new turf, a serene fire pit area, and an expansive, partially covered composite deck ideal for enjoying Colorado's picturesque evenings. Experience the blend of luxury, comfort, and practicality where every detail is crafted to enhance your living experience. Don't miss out on this limited inventory gem in the exclusive Flying Horse community.
- Type:
- Single Family
- Sq.Ft.:
- 3,139
- Status:
- NEW LISTING
- Beds:
- 4
- Lot size:
- 0.28 Acres
- Year built:
- 2020
- Baths:
- 3.00
- MLS#:
- 4477195
- Subdivision:
- Flying Horse
ADDITIONAL INFORMATION
Meticulously Maintained Ranch Style Home w/ Pikes Peak Views Located on a Well Spaced Over a Quarter of an Acre Lot in the Palermo subdivision of Flying Horse * Open Floor Plan w/ 10' Ceilings, Luxury Vinyl Flooring Throughout Most of Main Level * Gourmet Kitchen w/ Stainless Steel Appliances, Quartz Countertops, Gas Range w/ Hood Vent, & Large Island * Great Room w/ Gas Fireplace * Primary Suite w/ Full Bath, Expanded Shower w/ Bench & Dual Shower Heads & Walk-In Closet * Expansive Basement Family Room w/ 9' Ceilings & Wet Bar * Two Large Bedrooms & Full Bath in Basement * Central A/C * Expanded 3.5 Car Garage * Spacious Backyard Great for Entertaining w/ Covered Deck, Large Patio, Hot Tub & Views of Pikes Peak * Main Level Laundry Room w/ Built In Storage & Bench * Smart Home Features Throughout the Home Including Nest Thermostat, Schlage Smart Locks, & Lighting Controls
- Type:
- Townhouse
- Sq.Ft.:
- 2,985
- Status:
- NEW LISTING
- Beds:
- 4
- Lot size:
- 0.16 Acres
- Year built:
- 2019
- Baths:
- 4.00
- MLS#:
- 1869871
- Subdivision:
- Flying Horse
ADDITIONAL INFORMATION
Come experience main-level, low-maintenance living its best with this immaculate and pristine Flying Horse residence showcasing breathtaking Pikes Peak and mountain views. Tucked away on a quiet cul-de-sac, this exquisite 2019 Telluride Classic home in the Villages of Cortona boasts: 4 bedrooms, 4 upgraded bathrooms, chef's kitchen (inclusive of a spacious island, quartz countertops, stainless steel appliances,gas cooktop, upgraded cabinetry with hardware, subway tile backsplash, and new pendant lighting), two gas fireplaces with mantels, fully finished walkout basement with 9-foot ceilings, secondary suite, basement wet bar, whole-home humidifier, expansive back covered composite deck with built-in gas line, stone and stucco exterior, tile roof, covered front porch, and the list goes on and on. Walking through the front door, you will immediately appreciate the open concept living and breathtaking mountain views. Connected directly to the living room, you will appreciate the dining area and upgraded kitchen. The primary suite, a secondary bedroom, a well-appointed full bathroom, and an oversized mudroom/laundry room with access to the two-car garage finish out the main level. Make your way downstairs where you bask in the oversized family room, the expansive wet bar area, two full bathrooms, two more bedrooms, storage room, and utility room. Located within minutes of the Flying Horse Club (membership can be acquired to include the gym, heated year-round pool, spa, golf, tennis, dining, lodging, etc) and easy access to USAFA, I-25, Northern Colorado, schools, hospitals, shopping, restaurants, businesses, entertainment, trails and the like, this home is not to be missed. Schedule your showing today.
- Type:
- Single Family
- Sq.Ft.:
- 1,547
- Status:
- NEW LISTING
- Beds:
- 2
- Lot size:
- 0.07 Acres
- Year built:
- 2005
- Baths:
- 3.00
- MLS#:
- 2596677
ADDITIONAL INFORMATION
This beautiful former model home located in the popular community of Wildwood at Northgate. Open and bright floor plan. Tile floors throughout the main level. Large kitchen with lots of storage, pantry, and loads of counter space. Also on the main level, there is a laundry room and a half bath. The upper level offers a spacious primary suite complete with a double sided fireplace, sitting area, 5 piece bath as well as an additional bedroom and another full bath. A BONUS loft area upstairs that is perfect for a home office or playroom. Recent updates include a new furnace and an oversize AC(10/23). Three new energy efficient windows upstairs(2/24). Ample parking spaces cross the street from the house. Close to shopping centers, schools, and parks. Minutes to Air Force Academy, InterQuest/ Voyager Pkwy, and I-25 for easy commute.
- Type:
- Single Family
- Sq.Ft.:
- 4,509
- Status:
- NEW LISTING
- Beds:
- 6
- Lot size:
- 0.26 Acres
- Year built:
- 2005
- Baths:
- 5.00
- MLS#:
- 8738635
ADDITIONAL INFORMATION
Gorgeous 2 Story Home boasting Amazing Pikes Peak & Front Range Mountain Views! Located on a Quiet Interior street in the desirable Stone Crossing at Middle Creek community. Welcoming Stucco home has Great Curb appeal & offers 6 Bedrooms, 5 Baths, a Finished Walk-out Basement & an Attached 3 Car Garage. This Fabulous Open Concept home provides a blend of Sophistication, Elegance & Comfort both inside and out. Gleaming Hardwood Flooring flows throughout the main level. Sunlit Living Room has a wall of Windows with Mountain views & an Impressive Floor to Ceiling Stone double-sided Gas Fireplace. The Dining room is finished with an Alcove & Crown molding. The Gourmet Kitchen is sure to please, boasting Stainless Steel appliances, including a 6-burner Gas Cooktop, an Island with Breakfast Bar seating, Slab Granite Countertops & plenty of storage in the Cabinetry and Pantry. Large Sunny Breakfast Nook surrounded by Wonderful Mountain Vistas and a slider leads out to the Deck also showcasing Magnificent Pikes Peak & Mountain Views; the perfect backdrop for your Summer BBQs & for relaxing. Off of the Inviting vaulted Foyer is an Office with Glass Doors. Step upstairs to your Spacious Primary Retreat with more of those Exceptional Mountain views. This Suite includes a Private Bonus Room, ideal as a 2nd Office, Walk-in Closet & a 5-piece Bath with a Jetted Soaking Tub & Spa Shower. There's a 2nd Suite with a private 3/4 Bath & Walk-in Closet. 2 more Beds share a Full Bath. Walk-out Basement is finished with a Family/Rec Room with a Slider leading out to a Covered Patio with a Hot Tub & to the Beautifully Landscaped Backyard with a 2nd Deck. Basement includes 2 more Beds & Full Bath. Laundry room is on the Main Level, as is the Powder Room. Ideal Location! Just a short walk to Trails leading to Parks, Open Spaces and Ponds with Mountain views along the way. Close to Shopping, Dining, Academy District 20 Schools and Golf. Quick, Easy access to I-25. See Virtual 3-D Tour.
- Type:
- Single Family
- Sq.Ft.:
- 3,939
- Status:
- NEW LISTING
- Beds:
- 5
- Lot size:
- 0.26 Acres
- Year built:
- 2003
- Baths:
- 3.00
- MLS#:
- 9746538
ADDITIONAL INFORMATION
A Rare opportunity with this 4,000 sq. ft. Rancher in the popular Northgate Area! Main Floor Living at it's best. Semi Custom home from Symphony with original owners who have Lovingly cared for home. Updated Master Bathroom with soaking tub and huge walk in shower. Large walk in closet in Master Bathroom. Vaulted ceiliings with custom Silhoute Blinds, and Custom Window Treatments through out. Office with French Doors and custom wall to ceiling bookcases. Secondary Bedroom and Full Bath also on Main Floor. Laundry Room on Main with Cabinetery. Large over sized 3 car garage. Huge Composite Deck on Main Floor that has been finished from below for all season living at Garden Walk out area of Living Room Basement. Large and bright Kitchen with Quartz Counter Tops, and Breakfast dining area. Beautiful Wood Flooring, LVP in Laundry Area, and Carpeting in Master Bed, 2nd bedrooms, basement. Basement Kitchen area with large Basement Living room. 2 Bedrooms in basement, with Non Conforming 5th Bedroom in Basement being utilized as Work Out area (Wardrobe will stay with 5th bedroom). Large Mechanics room with oodles of Storage space. Lots of privacy in the summer in the back yard with the Oak trees. Feeds into Classical Academy, DaVinci Elementary School, and Discovery Canyon for desired Academy 20 ISD. Located with in minutes to shopping, but truly is Serenity, like the name of the Subdivision, Serenity Park!
- Type:
- Single Family
- Sq.Ft.:
- 2,665
- Status:
- NEW LISTING
- Beds:
- 4
- Lot size:
- 0.53 Acres
- Year built:
- 1998
- Baths:
- 3.00
- MLS#:
- 3096234
ADDITIONAL INFORMATION
Stunning Updated Custom 2 Story nestled among Ponderosa Pines in a Quiet Cul-de-sac. Backs to a Greenbelt in desirable Rural community, The Ridge at Fox Run. Gorgeous Home offers 4 Beds, 3 Baths, Office & Attached 3 Car Garage. Welcoming with Nice Curb Appeal & Wonderful Covered Front Porch invites you in to a Vaulted Foyer & Open Concept Home providing Abundant Natural Light & Gleaming Hardwood Flooring flowing through Main Level. Living Room opens to a Generous sized Dining Room with Large Bay Windows. Vaulted Great Room boasts Floor to Ceiling Windows framing Serene views of the Wooded Yard & has a Cozy Stone Gas Fireplace. Updated Large Chef's Kitchen is a delight w Slab Quartz Countertops, SS Appliances, including a Gas Cooktop, Kitchen Island with Butcher Block Counter, plenty of Storage in the Cabinetry & Breakfast Bar Seating. Access to a Spacious, Private Composite Deck shaded by Large Mature Trees; ideal for Relaxing & Entertaining. Main Level Office is finished with a Built-in Desk, Cabinetry has French Glass Doors. Spacious Upper Level Vaulted Primary Suite offers plenty of space for a Sitting area, has a Ceiling Fan, 2 Walk-in Closets & Hardwood Flooring. Luxurious Remodeled 5-Piece Bath is graced with a Soaking Slipper Tub, a Large Frameless Walk-in Shower w a Built-in Bench seat, & Double vanity with Granite Counter. 3 more Upper level Beds, 2 with Walk-in Closets, share an Updated Full Bath. Main Level has an Updated Powder Room & Laundry Room with a Utility Sink & Cabinetry. Stucco Exterior, Skylights, Plantation Shutters, Ceiling Fans & Back Deck has Electric Retractable Awning. Over 1,400 SqFt unfinished open Basement; plenty of room for Expansion & lots of Storage Space. Convenient Location! Just a few minutes to a 417 Acre Open Space Park with miles of Trails, Playground & Dog Park. Only 3 miles to Shopping & Dining in nearby Monument. Top Ranked Lewis-Palmer School Dist. Low HOA Fees. Quick Easy Access to I-25 & Hwy 83. See Virtual 3-D Tour.
- Type:
- Single Family
- Sq.Ft.:
- 3,250
- Status:
- NEW LISTING
- Beds:
- 4
- Lot size:
- 0.63 Acres
- Year built:
- 1977
- Baths:
- 4.00
- MLS#:
- 2897221
- Subdivision:
- Pleasant View Estates
ADDITIONAL INFORMATION
Beautiful home located near the top of the hill in Pleasant View. You will not be disappointed in the location, views and amenities that the home has to offer. From the privacy to the views of Pikes Peak, the front range and the Air Force Academy. Enter the main level which includes extensive wood flooring and relax in the warm living room with a gas log fireplace. This 4 bedroom home includes an updated master suite with a 5 piece bath and upgraded carpeting on the main level. Also located on the main level is a roomy office with views and warm hardwood flooring. This home includes an elevator to help take your large bags of groceries to the main level kitchen. Have you had a stressful day?? Unwind in the sauna. this great home is situated on a 27K+ square foot lot and offers pride of ownership. Included is an oversized 2 car garage, a workbench in the garage and plenty of areas to sit outside, relax and enjoy the views. You'll not be disappointed.
Open House:
Saturday, 5/4 11:00-2:00PM
- Type:
- Single Family
- Sq.Ft.:
- 6,082
- Status:
- NEW LISTING
- Beds:
- 6
- Lot size:
- 0.33 Acres
- Year built:
- 2018
- Baths:
- 5.00
- MLS#:
- 9687595
- Subdivision:
- Flying Horse
ADDITIONAL INFORMATION
Welcome to the crème de la crème of Classic Homes, the Saint James Model, where luxury meets functionality and every detail exudes sophistication. Step into the grand vaulted entry and family room, adorned with luxurious vinyl plank flooring, setting the stage for timeless charm and modern convenience. Indulge in culinary delights in the expansive kitchen boasting an abundance of cabinets and counter space. It is accompanied by a sprawling walk-through pantry, and convenient drop zone just off the three car garage. Entertain with grace in the formal dining room, complete with a butler's pantry for seamless serving. Along with three distinct living areas, this home is designed for effortless family gatherings and lavish entertaining. The six bedrooms with walk-in closets and five baths provide ample space for comfort and privacy. And let's not forget the mountain views, the perfect backdrop to this luxurious retreat, where every moment is infused with beauty and tranquility. Welcome home to unparalleled elegance and Colorado living at its finest.
- Type:
- Single Family
- Sq.Ft.:
- 5,270
- Status:
- Active
- Beds:
- 7
- Lot size:
- 0.45 Acres
- Year built:
- 1994
- Baths:
- MLS#:
- 7061619
- Subdivision:
- Donala
ADDITIONAL INFORMATION
Welcome to our stunning multi-generational living oasis with breathtaking mountain views. This spacious home features 7 bedrooms, 4 bathrooms, and a 3-car garage, offering ample space for every member of your family. As you step inside, you'll be captivated by the unique layout that must be seen to fully appreciate its endless possibilities. The MAIN LEVEL boasts a luxurious master suite with a stunning remodeled 5-piece bathroom and on the opposite side of the home, two additional bedrooms and a full bathroom. The kitchen is a chef's delight, featuring newer appliances, a convenient coffee bar, and a newly added pantry. Cozy up in the inviting family room where vaulted ceilings and a fireplace create a warm and welcoming atmosphere. The expansive laundry/mud room is conveniently located off the garage featuring a sink, ample shelving and a bench with hooks. Ascend to the UPPER LEVEL and discover two generously sized bedrooms as well as a full bathroom and a charming loft area that offers breathtaking views of the majestic mountains. Descend into the bright and spacious BASEMENT and discover a haven of relaxation and entertainment. Brazilian marble countertops add an elegant touch to the space, which includes 2 separate living areas for versatile usage, 2 bedrooms and 1 bath. Don't miss the two spacious storage areas. This home provides convenient and comfortable living for multiple generations under one roof, a large family, or community living. Recent upgrades include a brand-new roof and skylights, ensuring durability and natural light throughout the home. Outside, the backyard is a paradise waiting to be explored, complete with raspberry bushes, cherry trees, fragrant lavender, vibrant roses, lilacs, and space for a future chicken coop. Whether you're seeking a place for multi-generational living, or simply a serene retreat with stunning mountain views, this home offers it all. Come experience the beauty and possibilities for yourself – schedule a tour today!
- Type:
- Townhouse
- Sq.Ft.:
- 3,650
- Status:
- Active
- Beds:
- 3
- Lot size:
- 0.07 Acres
- Year built:
- 2003
- Baths:
- 4.00
- MLS#:
- 1348936
ADDITIONAL INFORMATION
Welcome to this meticulously crafted custom home, proudly presented by its original owner and nestled within a prestigious gated community in Gleneagle. This former builder's show home boasts an array of upgrades, setting a standard for luxurious living. Upon entering, you're welcomed by an elegant expanse of marble tile flooring that adorns the main level, seamlessly blending into an open-concept design highlighted by a captivating watch deck, offering serene mountain views. The kitchen, a chef's dream, features custom red cherry wood cabinetry, state-of-the-art appliances, exquisite marble countertops, a versatile island bar, and an advanced water filtration system. Adjacent to the kitchen, the dining area offers panoramic views of the mountains. Conveniently located between the kitchen and garage, the laundry room includes ample cabinetry, a sink with a faucet, a tiled countertop for folding, and a newer washer and dryer set. The living room promises relaxation with a cozy fireplace and custom-built cabinets. The main level hosts the primary bedroom showcasing crown molding, breathtaking mountain views, new carpet, and a master bathroom with a spacious tiled shower, a luxurious jacuzzi bathtub, double vanity, and marble flooring. An additional room on the main floor offers natural red cherry wood floors and elegant wainscoting. The basement serves as the heart of entertainment, featuring a bar, two additional bedrooms, a bathroom, a wine room with marble flooring and a cozy sitting area, a hidden storage room, and a spacious entertainment area with a recessed ceiling. The wine room includes a wall rack for showcasing your cherished collection. The oversized two-car garage is equipped with a built-in workbench, abundant shelving, storage cabinets and extra insulation for year-round comfort. This exclusive residence is ideally situated in a tranquil enclave, yet conveniently close to I-25, offering easy access to shopping, golf, entertainment, and dining options.
- Type:
- Single Family
- Sq.Ft.:
- 4,672
- Status:
- Active
- Beds:
- 5
- Lot size:
- 0.28 Acres
- Year built:
- 2011
- Baths:
- 4.00
- MLS#:
- 6155849
ADDITIONAL INFORMATION
This Classic built Stratford model home is located right in the heart of Flying Horse, a luxury golf destination and resort. Only minutes away from every possible amenity that north Colorado Springs has to offer... the location cannot be beat! The Zero scape landscaping feels like you are at your own resort... in fact, practice a little putting on your very own putting green, watch a movie, get your workout done in your very own gym and then hop in your custom high-end spa for a little recovery and relaxation! The home comes fully furnished so no need to stress over decorating and settling in... just bring your personal belongings and begin enjoying your new home on day 1!
- Type:
- Townhouse
- Sq.Ft.:
- 3,272
- Status:
- Active
- Beds:
- 4
- Lot size:
- 0.04 Acres
- Year built:
- 1994
- Baths:
- 4.00
- MLS#:
- 9441012
ADDITIONAL INFORMATION
What a phenomenal home, Beautiful views, 4 covered decks, great storage, 4 bedrooms, 4 bathrooms, 2 car garage and easy living. It doesn't get any better than this. There are 2 master suites. One on the main floor and a larger one on the upper floor. The other bedrooms are located on the upper and then in the basement. There are 4 total bathrooms, two are connected to bedrooms, a 1/2 bath on the main floor and a full in the basement. The kitchen is large, open and spacious. You will find 4 covered decks, two on the main floor, one is a walk out from the dining area and the other is from a master bedroom. The upstairs has a walk out from the loft area and the other is from the 2nd master bedroom. You will find 4 different living areas, and at least one on each floor. All four decks have great veiws of the mountains and the peak, you can also see the Air Force Academy. They have combined great living space, storage and views to make this a wonderful home.
- Type:
- Single Family
- Sq.Ft.:
- 4,087
- Status:
- Active
- Beds:
- 5
- Lot size:
- 0.23 Acres
- Year built:
- 2018
- Baths:
- 4.00
- MLS#:
- 2591068
- Subdivision:
- Flying Horse
ADDITIONAL INFORMATION
Admire the BREATHTAKING PIKES PEAK VIEWS and sunsets from your front porch! This spacious Copperwood ranch model home is perfectly situated directly across from Lizard Leap park and offers all the interior & exterior features you could want - and more! Open concept main level living is showcased by LVP flooring, bricked gas fireplace, large windows to the landscaped backyard, and soaring ceilings. Enjoy meals in the light & bright Kitchen w/white granite countertops accented with subway tile, gas cook top, SS appliances, and walk-in pantry with it’s own fridge or share special events in the formal dining room. Primary suite is a peaceful place to unwind after the long day with ample natural light, and space w/custom 10 ft barn door to separate the spa-like primary bathroom with double sinks, soaking tub and custom organized closets to display your attire & keep you organized. Laundry and mudroom are conveniently located just outside the master closet with white granite countertops. Two more bedrooms & bath complete the main level. But wait - there's so much more! The lower level features a custom built in playhouse w/ its own slide! A family room, 2 addl bedrooms & 3/4 bath complete the lower level. This home has all the creature comforts with AC, whole home filtration system & humidifier, and radon system, hard wire 16 port Ethernet system which provides Internet access throughout. Entertain your friends in your outdoor living space under a covered patio, fenced yard, swing set and extra electrical outlets and gas line for grilling. Impress your neighbors w/Jelly Fish lighting around front soffits of home to light up the exterior for every holiday. And if you need more convincing, don't forget about the excellent schools, opportunity to belong to the golfing community at The Club, walking paths and sense of community. Centrally located in the heart of COS allowing easy access to conveniences. You MUST come see this exquisite rancher before its gone!
- Type:
- Single Family
- Sq.Ft.:
- 2,776
- Status:
- Active
- Beds:
- 4
- Lot size:
- 0.35 Acres
- Year built:
- 1986
- Baths:
- 3.00
- MLS#:
- 6525829
ADDITIONAL INFORMATION
UNBELIEVABLE home on a 1/3 acre lot with AMAZING VIEWS in a CUL-DE-SAC IN GLENEAGLE!!! The minute you walk in this home you will see the GORGEOUS KITCHEN with newer Kitchen Aid appliances, LEATHER GRANITE COUNTERTOPS, a DOUBLE OVEN, a REVERSE OSMOSIS water system, WATERPROOF LVP FLOORING, a HUGE PANTRY, WHITE CABINETS, AND BEAUTIFUL LIGHTING!!! The living room has FANTASTIC VIEWS, NEW WINDOWS and a WINDOW SEAT for the puppies or kitties :).....The master bedroom has FRENCH DOORS WITH A SITTING AREA, OFFICE OR NURSERY, attached bathroom and a WALK-IN CLOSET!! The lower level has a wood burning fireplace and walks out to the GORGEOUS NEWLY LANDSCAPED BACKYARD WITH A FOUNTAIN!! This home already has a radon mitigation system, a new furnace and A/C, humidifier, a NEW DRIVEWAY WITH AN EXTRA PAD FOR RV PARKING!!
- Type:
- Single Family
- Sq.Ft.:
- 2,730
- Status:
- Active
- Beds:
- 5
- Lot size:
- 0.11 Acres
- Year built:
- 2013
- Baths:
- 3.00
- MLS#:
- 5043990
- Subdivision:
- Stonewater At Northgate
ADDITIONAL INFORMATION
Introducing this spacious and inviting residence nestled in a thriving area of the city. Boasting 5 bedrooms and 3 bathrooms, this 2,900 square feet home is the epitome of comfort and style. Conveniently situated near abundant shopping and entertainment options, it offers the perfect blend of urban convenience and suburban tranquility. The open main level is designed for the whole family, featuring a seamless flow between the living, dining, and kitchen areas. Natural light floods the space, creating a warm and welcoming atmosphere. The well-appointed kitchen is easy on the eyes and practical for cooking with plenty of counter space and a convenient breakfast bar and island. Descending to the basement, a generously sized family room awaits, providing an ideal space for relaxation and entertainment. The open layout ensures that this area can easily adapt to various needs, from a home theater to a playroom with pool tables and ping pong tables, or the perfect place to watch the big game! With its strategic location in a growing part of the city, this residence offers not just a home, but a lifestyle. Whether enjoying the vibrant local scene or unwinding in the comfort of your own abode, this property represents the perfect blend of comfortable living and convenience. Don't miss the opportunity to make this house your home in the heart of a dynamic and expanding community.
- Type:
- Townhouse
- Sq.Ft.:
- 2,374
- Status:
- Active
- Beds:
- 3
- Year built:
- 1995
- Baths:
- 3.00
- MLS#:
- 9218271
- Subdivision:
- Sun Mesa Townhomes
ADDITIONAL INFORMATION
Welcome to your new home nestled just moments away from the prestigious North Gate of the Air Force Academy. This inviting townhouse boasts a perfect blend of comfort, convenience, and style. As you step inside, you're greeted by the grandeur of vaulted ceilings that enhance the spaciousness of the living areas. Natural light streams through ample windows and skylights, illuminating the interior with warmth and tranquility. The townhouse features three bedrooms and two and a half bathrooms, offering ample space for relaxation and rejuvenation. The master bedroom is a sanctuary unto itself, complete with a 5 piece en-suite bathroom and a private balcony where you can savor your morning coffee or unwind after a long day. Step into the living room and cozy up next to the inviting fireplace, perfect for chilly Colorado evenings. Whether you're entertaining guests or enjoying a quiet night in, this space provides the ideal ambiance for every occasion. Brand new carpeting adds a touch of luxury underfoot, while beautiful hardwood floors add character and charm throughout the main living areas. The kitchen is a chef's delight, equipped with modern appliances and ample cabinet space for all your culinary endeavors. Outside, a private balcony beckons you to step outdoors and enjoy the fresh mountain air. It's the perfect spot for al fresco dining or simply soaking in the scenic views of the surrounding landscape. Located just minutes away from shopping, dining, and entertainment options, this townhouse offers the ultimate in convenience. Indulge in a round of golf at Top Golf, satisfy your need for speed at Overdrive Raceway, or explore the myriad of shops and restaurants nearby. Don't miss the opportunity to make this exquisite townhouse your new home. With its prime location, stylish interiors, and abundance of amenities, it offers the perfect combination of luxury and lifestyle. Schedule a showing today and experience the epitome of Colorado living.
- Type:
- Townhouse
- Sq.Ft.:
- 2,169
- Status:
- Active
- Beds:
- 3
- Year built:
- 1984
- Baths:
- 3.00
- MLS#:
- 4612051
- Subdivision:
- Gleneagle
ADDITIONAL INFORMATION
Pikes Peak & Front Range views from your end-unit townhome. Open space trail system, District 20 schools, all in a completely picturesque community and plush landscaped townhome in Gleneagle! This beautiful townhome is turnkey and offers a spacious open-floor plan with 3 bedrooms, 2 1/2 baths, and sits above the homes behind it providing an unobstructed view of Pikes Peak and the surrounding mountains. The Western orientation of the home provides the main living area and Master bedroom with a ton of sunlight with amazing mountain views. The deck off the main level living room and master bedroom is a private deck where you can sit and enjoy your morning coffee overlooking the stunning views. The main and second bedrooms are on the main level, the 3rd bedroom and bath are in the basement, which has a family room, fireplace, and walks out to a patio also with Pikes Peak views! The community is part grass and part xeriscape for owners to enjoy. The Gleneagle HOA open space to the west is available to walk, run, bike, walk the dog, etc. This is a unique opportunity to live in a beautiful turnkey townhome, close to open space/trails, with unobstructed mountain views, in quiet Gleneagle. The garage boasts being oversized with plenty of storage. Enjoy the tranquility of this private & peaceful community while being just moments away from the vibrant offerings of Monument & Colorado Springs. From hiking trails to shopping and dining, everything you need is within reach. This property is a must see. Great location and easy access to the United States Air Force Academy. Don’t miss out on the opportunity to make this stunning townhome with incredible mountain views your next home!
- Type:
- Townhouse
- Sq.Ft.:
- 2,365
- Status:
- Active
- Beds:
- 4
- Lot size:
- 0.05 Acres
- Year built:
- 1974
- Baths:
- 3.00
- MLS#:
- 3771727
ADDITIONAL INFORMATION
Nestled within the picturesque community of Gleneagle in Colorado Springs, this delightful townhome offers the perfect blend of comfort and convenience. Set in a small, townhome community, this residence invites you to experience the essence of Colorado living. The heart of the home is the spacious living area, ideal for both relaxation and entertaining. A cozy fireplace beckons on cooler evenings, while sliding glass doors lead to the patio with a view of the mountains. A multi-use room on the main level provides a variety of use, which opens up to the indoor front atrium. Upstairs, the serene master suite awaits, offering a peaceful retreat at the end of the day. This sanctuary boasts its own private deck, creating a perfect spot to unwind. Two additional bedrooms on this level provide flexibility as each room is thoughtfully designed with comfort and functionality in mind, and the additional full bathroom ensures convenience for all. Yet another deck is accessible from each of these bedrooms, each with its own sliding glass door. The garage boasts being oversized with plenty of storage and a finished floor for easy clean-up. Enjoy the tranquility of this peaceful community while being just moments away from the vibrant offerings of Colorado Springs. From hiking trails to shopping and dining, everything you need is within reach.
- Type:
- Townhouse
- Sq.Ft.:
- 2,365
- Status:
- Active
- Beds:
- 4
- Lot size:
- 0.05 Acres
- Year built:
- 1974
- Baths:
- 3.00
- MLS#:
- 7446334
- Subdivision:
- Club Villa Townhomes
ADDITIONAL INFORMATION
Nestled within the picturesque community of Gleneagle in Colorado Springs, this delightful townhome offers the perfect blend of comfort and convenience. Set in a small, townhome community, this residence invites you to experience the essence of Colorado living. The heart of the home is the spacious living area, ideal for both relaxation and entertaining. A cozy fireplace beckons on cooler evenings, while sliding glass doors lead to the patio with a view of the mountains. A multi-use room on the main level provides a variety of use, which opens up to the indoor front atrium. Upstairs, the serene master suite awaits, offering a peaceful retreat at the end of the day. This sanctuary boasts its own private deck, creating a perfect spot to unwind. Two additional bedrooms on this level provide flexibility as each room is thoughtfully designed with comfort and functionality in mind, and the additional full bathroom ensures convenience for all. Yet another deck is accessible from each of these bedrooms, each with its own sliding glass door. The garage boasts being oversized with plenty of storage and a finished floor for easy clean-up. Enjoy the tranquility of this peaceful community while being just moments away from the vibrant offerings of Colorado Springs. From hiking trails to shopping and dining, everything you need is within reach.
- Type:
- Single Family
- Sq.Ft.:
- 3,225
- Status:
- Active
- Beds:
- 5
- Lot size:
- 0.2 Acres
- Year built:
- 2020
- Baths:
- 4.00
- MLS#:
- 9681446
- Subdivision:
- Flying Horse
ADDITIONAL INFORMATION
Prepared to be wowed by this stunning 2020 built Classic Sierra model 2-story home that includes: 5 bedrooms, 4 bathrooms, oversized 3 car garage, formal office, upstairs loft, stucco/stone exterior, covered front porch, mountain views, 6 panel doors, custom cellular blinds, and the list goes on and on. The attached kitchen overlooking both the dining and living rooms, feature designer 42” cabinets with crown molding, quartz countertops, stainless steel appliances (including a gas cooktop), subway tile backsplash, brushed nickel hardware, single basin kitchen sink, and a walk-in pantry. Attention to detail continues with luxurious touches like upgraded bathrooms throughout, main-level mudroom, wood shelving, smart home features including lighting, thermostat, and garage door controls, internet hardwire cabling throughout all levels, and custom black iron balusters adorn all staircases. You will also enjoy year-round comfort with central air conditioning and two gas fireplaces adorned with Knotty Alder box mantels. Upstairs you will appreciate the primary bedroom with attached en suite, 2 secondary bedrooms, a full bathroom, a loft, and an oversized laundry room. The finished garden-level basement extends livability with 2 additional bedrooms, wet bar rough-in, full bathroom, and a spacious family/rec room. The professionally landscaped exterior features 97 perennials/grasses, 65 shrubs, 10 trees, a butterfly garden, 3 raised garden beds, 3 sprinkler zones, a water fountain, and landscape lighting. A dedicated dog run is conveniently integrated into the concrete exterior backyard fencing, while a covered back composite patio offers additional outdoor relaxation space with privacy and its’ own gas line. Nestled on a cul-de-sac in the desirable Flying Horse Palermo community and conveniently situated near parks, D-20 schools, recreational facilities, shopping centers, restaurants, military bases, and entertainment options, this home offers the utmost convenience.
Open House:
Sunday, 4/28 7:00-9:00PM
- Type:
- Other
- Sq.Ft.:
- 2,365
- Status:
- Active
- Beds:
- 4
- Lot size:
- 0.05 Acres
- Year built:
- 1974
- Baths:
- 3.00
- MLS#:
- 7446334
- Subdivision:
- Club Villa Townhomes
ADDITIONAL INFORMATION
Nestled within the picturesque community of Gleneagle in Colorado Springs, this delightful townhome offers the perfect blend of comfort and convenience. Set in a small, townhome community, this residence invites you to experience the essence of Colorado living. The heart of the home is the spacious living area, ideal for both relaxation and entertaining. A cozy fireplace beckons on cooler evenings, while sliding glass doors lead to the patio with a view of the mountains. A multi-use room on the main level provides a variety of use, which opens up to the indoor front atrium. Upstairs, the serene master suite awaits, offering a peaceful retreat at the end of the day. This sanctuary boasts its own private deck, creating a perfect spot to unwind. Two additional bedrooms on this level provide flexibility as each room is thoughtfully designed with comfort and functionality in mind, and the additional full bathroom ensures convenience for all. Yet another deck is accessible from each of these bedrooms, each with its own sliding glass door. The garage boasts being oversized with plenty of storage and a finished floor for easy clean-up. Enjoy the tranquility of this peaceful community while being just moments away from the vibrant offerings of Colorado Springs. From hiking trails to shopping and dining, everything you need is within reach.
- Type:
- Single Family
- Sq.Ft.:
- 3,222
- Status:
- Active
- Beds:
- 4
- Lot size:
- 0.14 Acres
- Year built:
- 1993
- Baths:
- 4.00
- MLS#:
- 9007248
- Subdivision:
- Gleneagle
ADDITIONAL INFORMATION
Pride of Ownership shows in this well cared for home located in the highly desirable Gleneagle neighborhood. As you enter the home, there is an abundance of natural hardwood floors and lots of natural light. There is a spacious living room, kitchen with plenty of cabinets and pantry, and a large 2 story family room with built ins and a grand fireplace. The study can also be used as a main floor bedroom. Upstairs features a large primary bedroom with an updated bathroom, 2 additional bedrooms and a full updated bathroom. The basement is fully finished with a large recreation/ family room, bedroom and bath. The backyard is fully fenced including a garden. There is easy access to I-25, Airforce Acadamy, schools, fire station, and Fox Run Park which offers hiking, mountain biking, horseback riding, and cross- country trails.
- Type:
- Single Family
- Sq.Ft.:
- 3,513
- Status:
- Active
- Beds:
- 5
- Lot size:
- 0.26 Acres
- Year built:
- 1999
- Baths:
- 3.00
- MLS#:
- 7608231
ADDITIONAL INFORMATION
Welcome home to Trail Ridge at Northgate a quiet and picturesque neighborhood! This stunning ranch-style abode boasts five spacious bedrooms, three luxurious bathrooms, and a finished basement, offering unparalleled comfort and space for you and your loved ones. As you step onto the front porch, prepare to be captivated by breathtaking mountain views, a sight that will greet you every morning and bid you farewell each evening. Sip your morning coffee or enjoy a leisurely evening on the expansive back deck, soaking in the majestic beauty of Pikes Peak before you. Inside, the home entertain with elegance and sophistication in the expansive dining room. The kitchen is a chef's delight, featuring sleek granite countertops and backsplash that perfectly complement the updated design. Equipped with top-of-the-line stainless steel appliances including an electric induction cooktop, microwave oven, oven and refrigerator, meal preparation becomes a joyous affair. With a quarter-acre lot, a deck and two additional patios, this property offers ample outdoor space for relaxation and entertainment. Drip lines for all outdoor planters ensure hassle-free maintenance, allowing you to enjoy the beautiful flowers surrounding your home without the worry of watering. Sit in the back yard swing and take in those amazing Colorado sunsets. Completely paid off Solar Panels for budget friendly utility bills. Conveniently located near shopping centers, restaurants, hospitals, and esteemed District 20 schools, this home provides easy access to all the amenities and services you desire. Whether you're enjoying a day of retail therapy, savoring a gourmet meal, or seeking medical care, everything you need is just a stone's throw away. Don't miss this opportunity to make this exquisite residence your own. No neighborhood HOA, but there is a small annual fee for Northgate Business Association (pays for maintenance/landscaping of medians on Voyager). Schedule a showing today!
Andrea Conner, Colorado License # ER.100067447, Xome Inc., License #EC100044283, AndreaD.Conner@Xome.com, 844-400-9663, 750 State Highway 121 Bypass, Suite 100, Lewisville, TX 75067

Listing information Copyright 2024 Pikes Peak REALTOR® Services Corp. The real estate listing information and related content displayed on this site is provided exclusively for consumers' personal, non-commercial use and may not be used for any purpose other than to identify prospective properties consumers may be interested in purchasing. This information and related content is deemed reliable but is not guaranteed accurate by the Pikes Peak REALTOR® Services Corp. Real estate listings held by brokerage firms other than Xome Inc. are governed by MLS Rules and Regulations and detailed information about them includes the name of the listing companies.
Andrea Conner, Colorado License # ER.100067447, Xome Inc., License #EC100044283, AndreaD.Conner@Xome.com, 844-400-9663, 750 State Highway 121 Bypass, Suite 100, Lewisville, TX 75067

The content relating to real estate for sale in this Web site comes in part from the Internet Data eXchange (“IDX”) program of METROLIST, INC., DBA RECOLORADO® Real estate listings held by brokers other than this broker are marked with the IDX Logo. This information is being provided for the consumers’ personal, non-commercial use and may not be used for any other purpose. All information subject to change and should be independently verified. © 2024 METROLIST, INC., DBA RECOLORADO® – All Rights Reserved Click Here to view Full REcolorado Disclaimer
| Listing information is provided exclusively for consumers' personal, non-commercial use and may not be used for any purpose other than to identify prospective properties consumers may be interested in purchasing. Information source: Information and Real Estate Services, LLC. Provided for limited non-commercial use only under IRES Rules. © Copyright IRES |
Colorado Springs Real Estate
The median home value in Colorado Springs, CO is $277,800. This is lower than the county median home value of $279,700. The national median home value is $219,700. The average price of homes sold in Colorado Springs, CO is $277,800. Approximately 55.31% of Colorado Springs homes are owned, compared to 39.02% rented, while 5.67% are vacant. Colorado Springs real estate listings include condos, townhomes, and single family homes for sale. Commercial properties are also available. If you see a property you’re interested in, contact a Colorado Springs real estate agent to arrange a tour today!
Colorado Springs, Colorado 80921 has a population of 450,000. Colorado Springs 80921 is more family-centric than the surrounding county with 42.01% of the households containing married families with children. The county average for households married with children is 35.65%.
The median household income in Colorado Springs, Colorado 80921 is $58,158. The median household income for the surrounding county is $62,535 compared to the national median of $57,652. The median age of people living in Colorado Springs 80921 is 34.6 years.
Colorado Springs Weather
The average high temperature in July is 82.3 degrees, with an average low temperature in January of 16 degrees. The average rainfall is approximately 18.5 inches per year, with 60.8 inches of snow per year.
