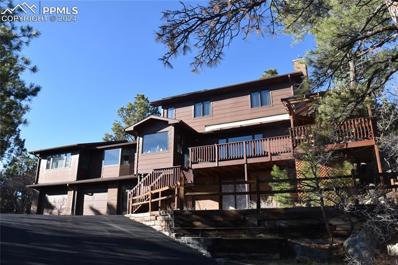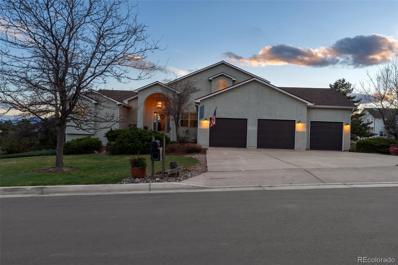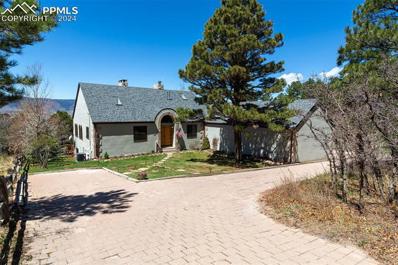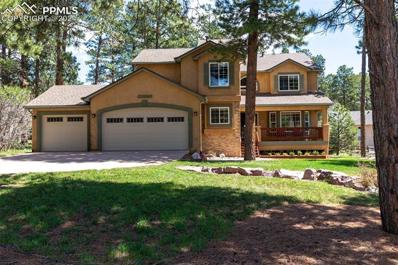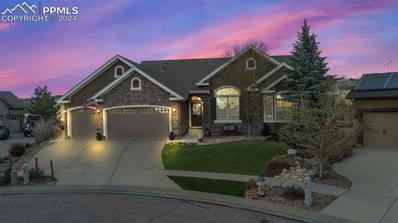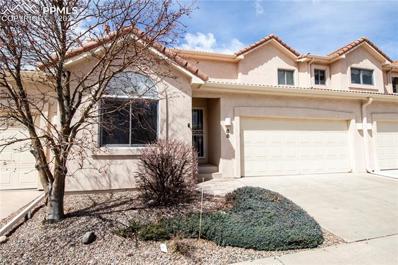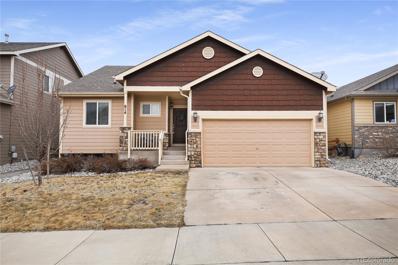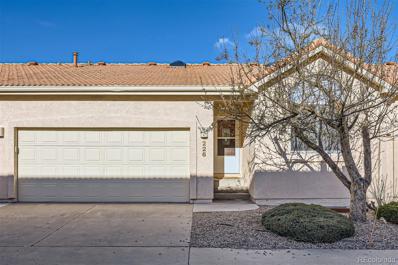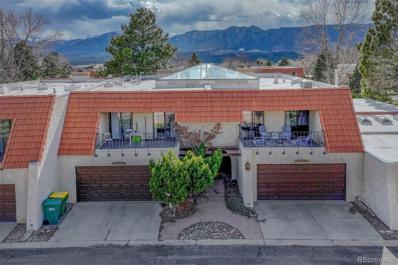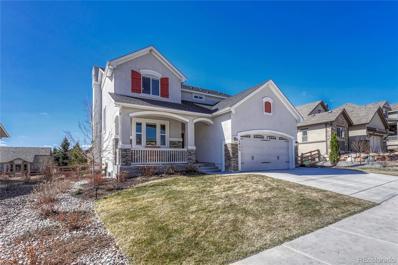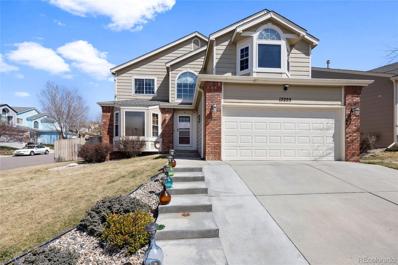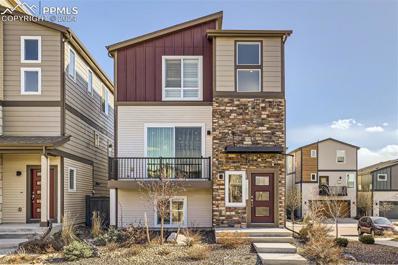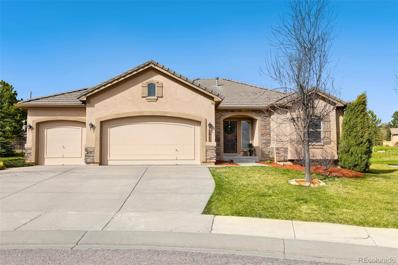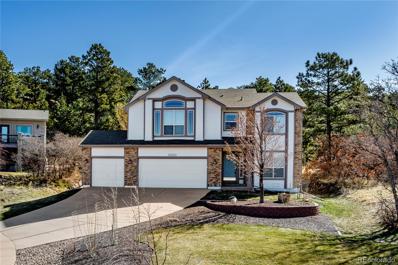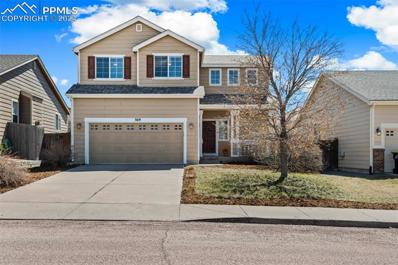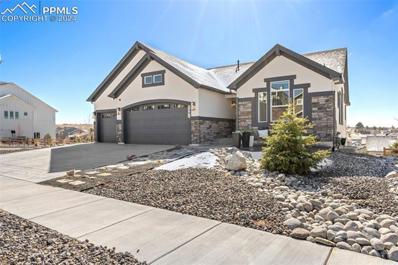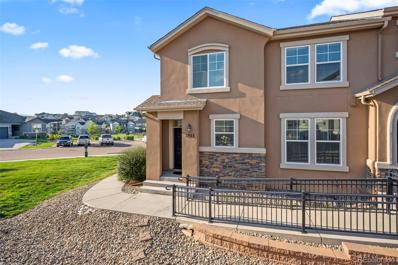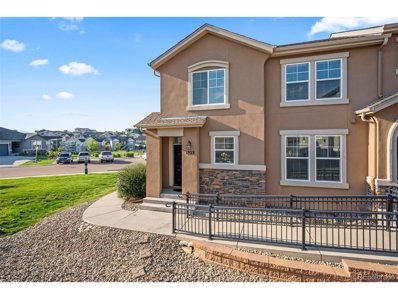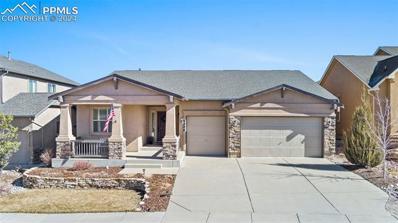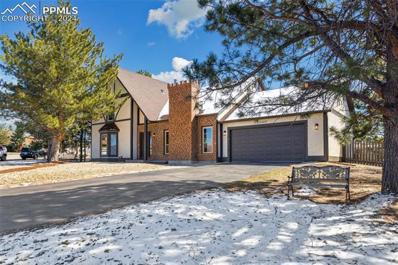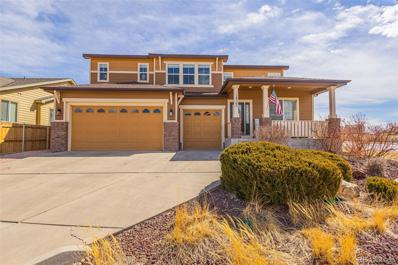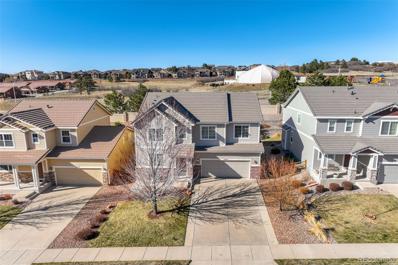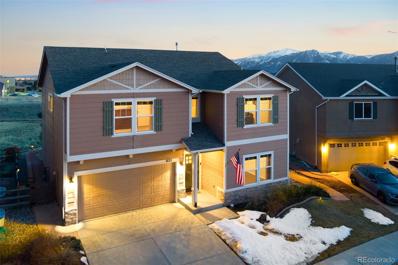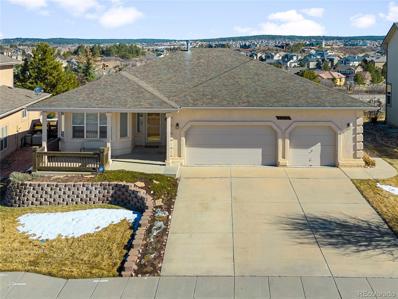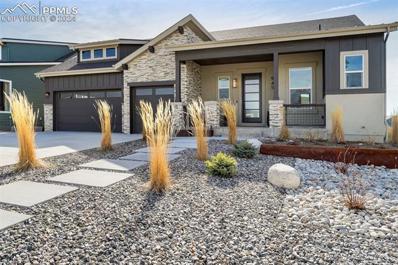Colorado Springs CO Homes for Sale
- Type:
- Single Family
- Sq.Ft.:
- 3,248
- Status:
- Active
- Beds:
- 4
- Lot size:
- 0.63 Acres
- Year built:
- 1977
- Baths:
- 4.00
- MLS#:
- 4599893
ADDITIONAL INFORMATION
Beautiful home located near the top of the hill in Pleasant View. You will not be disappointed in the location, views and amenities including rooftop solar generation that the home has to offer. From the privacy to the views of Pikes Peak, the front range and the Air Force Academy. Enter the main level which includes extensive wood flooring and relax in the warm living room with a gas log fireplace. This 4 bedroom home includes an updated master suite with a 5 piece bath and upgraded carpeting on the main level. Also located on the main level is a roomy office with views and warm hardwood flooring. This home includes an elevator to help take your large bags of groceries to the main level kitchen. Have you had a stressful day?? Unwind in the sauna. this great home is situated on a 27K+ square foot lot and offers pride of ownership. Included is an oversized 2 car garage, a workbench in the garage and plenty of areas to sit outside, relax and enjoy the views. You'll not be disappointed.
- Type:
- Single Family
- Sq.Ft.:
- 5,270
- Status:
- Active
- Beds:
- 7
- Lot size:
- 0.45 Acres
- Year built:
- 1994
- Baths:
- MLS#:
- 7061619
- Subdivision:
- Donala
ADDITIONAL INFORMATION
Welcome to our stunning multi-generational living oasis with breathtaking mountain views. This spacious home features 7 bedrooms, 4 bathrooms, and a 3-car garage, offering ample space for every member of your family. As you step inside, you'll be captivated by the unique layout that must be seen to fully appreciate its endless possibilities. The MAIN LEVEL boasts a luxurious master suite with a stunning remodeled 5-piece bathroom and on the opposite side of the home, two additional bedrooms and a full bathroom. The kitchen is a chef's delight, featuring newer appliances, a convenient coffee bar, and a newly added pantry. Cozy up in the inviting family room where vaulted ceilings and a fireplace create a warm and welcoming atmosphere. The expansive laundry/mud room is conveniently located off the garage featuring a sink, ample shelving and a bench with hooks. Ascend to the UPPER LEVEL and discover two generously sized bedrooms as well as a full bathroom and a charming loft area that offers breathtaking views of the majestic mountains. Descend into the bright and spacious BASEMENT and discover a haven of relaxation and entertainment. Brazilian marble countertops add an elegant touch to the space, which includes 2 separate living areas for versatile usage, 2 bedrooms and 1 bath. Don't miss the two spacious storage areas. This home provides convenient and comfortable living for multiple generations under one roof, a large family, or community living. Recent upgrades include a brand-new roof and skylights, ensuring durability and natural light throughout the home. Outside, the backyard is a paradise waiting to be explored, complete with raspberry bushes, cherry trees, fragrant lavender, vibrant roses, lilacs, and space for a future chicken coop. Whether you're seeking a place for multi-generational living, or simply a serene retreat with stunning mountain views, this home offers it all. Come experience the beauty and possibilities for yourself – schedule a tour today!
- Type:
- Single Family
- Sq.Ft.:
- 3,337
- Status:
- Active
- Beds:
- 3
- Lot size:
- 0.51 Acres
- Year built:
- 1986
- Baths:
- 3.00
- MLS#:
- 2120764
ADDITIONAL INFORMATION
Spectacular, panoramic views of Pikes Peak, Air Force Academy and Front Range from this truly one-of-a kind European style home situated on a beautiful half acre treed lot with D20 schools. Discriminating buyers who shun "cookie cutter" will be thrilled with the unique touches throughout this 3 bedroom (with extra private office or 4th bedroom), 3 bath, oversized 3-car garage property. You'll be impressed by the double door entry, large foyer with decor niche, vaulted ceilings, decorative European style tile flooring, double sided floor to ceiling brick fireplaces in living & family rooms, hardwood floors (on main), "secret room," decorative arched windows & skylights that shower the home with an abundance of natural light. Main level boasts a large, open kitchen, gas cooktop, double oven, extensive cabinets & island that opens to dining area and cozy family room with fireplace and walk-out to a composite deck with awe-inspiring views and awning. A half bath is near the main-level living room with soaring ceilings, brick fireplace, hardwood floors, tons of natural light & ample space for a larger dining area. One of the most unique features of the home is the back hallway designed with beautiful, custom-made, wood panels that hide a "secret space" that reveals itself by opening the hidden door to discover a private exercise/theater/ music room with stairs to an upper level loft that now serves as a private office with built-in shelves & desk that is perfectly situated to enjoy amazing views. Loft area also may serve as a 4th bedroom. Lower level boasts a 2nd family room with dry bar & walk out to rear patio with spiral staircase, hot tub & fenced yard. The spacious primary suite has a walk-in closet & ensuite bath with steam tub & separate shower. Two more well-sized bedrooms, guest bath & laundry complete the lower level. Oversized 3-car garage & large wrap around brick paver driveway offer space for toys & RV parking. NO HOA. Easy access to I-25 & Hwy 83.
Open House:
Saturday, 5/18 1:00-3:00PM
- Type:
- Single Family
- Sq.Ft.:
- 4,123
- Status:
- Active
- Beds:
- 5
- Lot size:
- 0.48 Acres
- Year built:
- 1999
- Baths:
- 4.00
- MLS#:
- 8356376
ADDITIONAL INFORMATION
You will absolutely love this beautiful, well maintained and fully PRE-INSPECTED, 5-bedroom, 4-bath home with 3-car garage on a gorgeous, half acre treed lot in the highly desirable community of The Ridge at Fox Run. This one-owner home boasts an abundance of updates and exudes pride of ownership. The inviting and expansive main level includes stain glass windows, open formal living and dining rooms, a spacious kitchen with stainless steel Kitchen Aid appliances, granite counters, double oven with convection oven/microwave, breakfast nook and island that flow naturally to family room with vaulted ceiling, gallery lighting and gas fireplace. With a convenient walk out to the gorgeous rear stamped concrete patio with mesmerizing gas fire pit, you will enjoy entertaining in the serenity of your impressive outdoor living space. A home office, large laundry room & half bath complete the main level. All new flooring on main level includes newly refinished hardwood floors at entry, family room & kitchen with new carpeting in the living & dining rooms and main level office. The upper level stairway is open and updated with metal railing leading to the primary suite and 3 additional bedrooms. The primary bedroom is spacious and enjoys an updated ensuite bath with radiant flooring. All 3 of the other upper level bedrooms are large and two enjoy a walk-in closet. The 2nd upper level full bath has been updated. The lower level offers a great space for guests and entertainment. The 5th bedroom has an adjoining full bath. The rec room offers ample "fun space" and is complemented by a separate theater room with projector, screen & surround sound. And, a bonus room offers flex space for a home gym, kids' playroom or hobby space. Basement has its own 2nd electrical panel. So many updates: invisible fence; newer roof (2020); 24 solar panels (2020); stucco repairs (2023) and much more! Ideal location near Fox Run Regional Park with ease of access to I-25, Colorado Springs & Denver.
- Type:
- Single Family
- Sq.Ft.:
- 4,672
- Status:
- Active
- Beds:
- 5
- Lot size:
- 0.28 Acres
- Year built:
- 2011
- Baths:
- 4.00
- MLS#:
- 6155849
ADDITIONAL INFORMATION
All furnishings and decor stay! Bring your clothes and start enjoying your new home on day 1! This Classic built Stratford model home is located right in the heart of Flying Horse, a luxury golf destination and resort. Only minutes away from every possible amenity that north Colorado Springs has to offer... the location cannot be beat! The Zero scape landscaping feels like you are at your own resort... in fact, practice a little putting on your very own putting green, watch a movie, get your workout done in your very own gym and finally hop in your sauna or luxury spa for a little recovery and relaxation! The home comes fully furnished so no need to stress over decorating and settling in... just bring your personal belongings and start enjoying your home as soon as you get the keys.
- Type:
- Townhouse
- Sq.Ft.:
- 3,272
- Status:
- Active
- Beds:
- 4
- Lot size:
- 0.04 Acres
- Year built:
- 1994
- Baths:
- 4.00
- MLS#:
- 9441012
ADDITIONAL INFORMATION
What a phenomenal home, Beautiful views, 4 covered decks, great storage, 4 bedrooms, 4 bathrooms, 2 car garage and easy living. It doesn't get any better than this. There are 2 master suites. One on the main floor and a larger one on the upper floor. The other bedrooms are located on the upper and then in the basement. There are 4 total bathrooms, two are connected to bedrooms, a 1/2 bath on the main floor and a full in the basement. The kitchen is large, open and spacious. You will find 4 covered decks, two on the main floor, one is a walk out from the dining area and the other is from a master bedroom. The upstairs has a walk out from the loft area and the other is from the 2nd master bedroom. You will find 4 different living areas, and at least one on each floor. All four decks have great veiws of the mountains and the peak, you can also see the Air Force Academy. They have combined great living space, storage and views to make this a wonderful home.
- Type:
- Single Family
- Sq.Ft.:
- 2,730
- Status:
- Active
- Beds:
- 5
- Lot size:
- 0.11 Acres
- Year built:
- 2013
- Baths:
- 3.00
- MLS#:
- 5043990
- Subdivision:
- Stonewater At Northgate
ADDITIONAL INFORMATION
Introducing this spacious and inviting residence nestled in a thriving area of the city. Boasting 5 bedrooms and 3 bathrooms, this 2,900 square feet home is the epitome of comfort and style. Conveniently situated near abundant shopping and entertainment options, it offers the perfect blend of urban convenience and suburban tranquility. The open main level is designed for the whole family, featuring a seamless flow between the living, dining, and kitchen areas. Natural light floods the space, creating a warm and welcoming atmosphere. The well-appointed kitchen is easy on the eyes and practical for cooking with plenty of counter space and a convenient breakfast bar and island. Descending to the basement, a generously sized family room awaits, providing an ideal space for relaxation and entertainment. The open layout ensures that this area can easily adapt to various needs, from a home theater to a playroom with pool tables and ping pong tables, or the perfect place to watch the big game! With its strategic location in a growing part of the city, this residence offers not just a home, but a lifestyle. Whether enjoying the vibrant local scene or unwinding in the comfort of your own abode, this property represents the perfect blend of comfortable living and convenience. Don't miss the opportunity to make this house your home in the heart of a dynamic and expanding community.
- Type:
- Townhouse
- Sq.Ft.:
- 2,374
- Status:
- Active
- Beds:
- 3
- Year built:
- 1995
- Baths:
- 3.00
- MLS#:
- 9218271
- Subdivision:
- Sun Mesa Townhomes
ADDITIONAL INFORMATION
Welcome to your new home nestled just moments away from the prestigious North Gate of the Air Force Academy. This inviting townhouse boasts a perfect blend of comfort, convenience, and style. As you step inside, you're greeted by the grandeur of vaulted ceilings that enhance the spaciousness of the living areas. Natural light streams through ample windows and skylights, illuminating the interior with warmth and tranquility. The townhouse features three bedrooms and two and a half bathrooms, offering ample space for relaxation and rejuvenation. The master bedroom is a sanctuary unto itself, complete with a 5 piece en-suite bathroom and a private balcony where you can savor your morning coffee or unwind after a long day. Step into the living room and cozy up next to the inviting fireplace, perfect for chilly Colorado evenings. Whether you're entertaining guests or enjoying a quiet night in, this space provides the ideal ambiance for every occasion. Brand new carpeting adds a touch of luxury underfoot, while beautiful hardwood floors add character and charm throughout the main living areas. The kitchen is a chef's delight, equipped with modern appliances and ample cabinet space for all your culinary endeavors. Outside, a private balcony beckons you to step outdoors and enjoy the fresh mountain air. It's the perfect spot for al fresco dining or simply soaking in the scenic views of the surrounding landscape. Located just minutes away from shopping, dining, and entertainment options, this townhouse offers the ultimate in convenience. Indulge in a round of golf at Top Golf, satisfy your need for speed at Overdrive Raceway, or explore the myriad of shops and restaurants nearby. Don't miss the opportunity to make this exquisite townhouse your new home. With its prime location, stylish interiors, and abundance of amenities, it offers the perfect combination of luxury and lifestyle. Schedule a showing today and experience the epitome of Colorado living.
- Type:
- Townhouse
- Sq.Ft.:
- 2,365
- Status:
- Active
- Beds:
- 4
- Lot size:
- 0.05 Acres
- Year built:
- 1974
- Baths:
- 3.00
- MLS#:
- 7446334
- Subdivision:
- Club Villa Townhomes
ADDITIONAL INFORMATION
Nestled within the picturesque community of Gleneagle in Colorado Springs, this delightful townhome offers the perfect blend of comfort and convenience. Set in a small, townhome community, this residence invites you to experience the essence of Colorado living. The heart of the home is the spacious living area, ideal for both relaxation and entertaining. A cozy fireplace beckons on cooler evenings, while sliding glass doors lead to the patio with a view of the mountains. A multi-use room on the main level provides a variety of use, which opens up to the indoor front atrium. Upstairs, the serene master suite awaits, offering a peaceful retreat at the end of the day. This sanctuary boasts its own private deck, creating a perfect spot to unwind. Two additional bedrooms on this level provide flexibility as each room is thoughtfully designed with comfort and functionality in mind, and the additional full bathroom ensures convenience for all. Yet another deck is accessible from each of these bedrooms, each with its own sliding glass door. The garage boasts being oversized with plenty of storage and a finished floor for easy clean-up. Enjoy the tranquility of this peaceful community while being just moments away from the vibrant offerings of Colorado Springs. From hiking trails to shopping and dining, everything you need is within reach.
- Type:
- Single Family
- Sq.Ft.:
- 3,225
- Status:
- Active
- Beds:
- 5
- Lot size:
- 0.2 Acres
- Year built:
- 2020
- Baths:
- 4.00
- MLS#:
- 9681446
- Subdivision:
- Flying Horse
ADDITIONAL INFORMATION
Prepared to be wowed by this stunning 2020 built Classic Sierra model 2-story home that includes: 5 bedrooms, 4 bathrooms, oversized 3 car garage, formal office, upstairs loft, stucco/stone exterior, covered front porch, mountain views, 6 panel doors, custom cellular blinds, and the list goes on and on. The attached kitchen overlooking both the dining and living rooms, feature designer 42” cabinets with crown molding, quartz countertops, stainless steel appliances (including a gas cooktop), subway tile backsplash, brushed nickel hardware, single basin kitchen sink, and a walk-in pantry. Attention to detail continues with luxurious touches like upgraded bathrooms throughout, main-level mudroom, wood shelving, smart home features including lighting, thermostat, and garage door controls, internet hardwire cabling throughout all levels, and custom black iron balusters adorn all staircases. You will also enjoy year-round comfort with central air conditioning and two gas fireplaces adorned with Knotty Alder box mantels. Upstairs you will appreciate the primary bedroom with attached en suite, 2 secondary bedrooms, a full bathroom, a loft, and an oversized laundry room. The finished garden-level basement extends livability with 2 additional bedrooms, wet bar rough-in, full bathroom, and a spacious family/rec room. The professionally landscaped exterior features 97 perennials/grasses, 65 shrubs, 10 trees, a butterfly garden, 3 raised garden beds, 3 sprinkler zones, a water fountain, and landscape lighting. A dedicated dog run is conveniently integrated into the concrete exterior backyard fencing, while a covered back composite patio offers additional outdoor relaxation space with privacy and its’ own gas line. Nestled on a cul-de-sac in the desirable Flying Horse Palermo community and conveniently situated near parks, D-20 schools, recreational facilities, shopping centers, restaurants, military bases, and entertainment options, this home offers the utmost convenience.
- Type:
- Single Family
- Sq.Ft.:
- 3,222
- Status:
- Active
- Beds:
- 4
- Lot size:
- 0.14 Acres
- Year built:
- 1993
- Baths:
- 4.00
- MLS#:
- 9007248
- Subdivision:
- Gleneagle
ADDITIONAL INFORMATION
Pride of Ownership shows in this well cared for home located in the highly desirable Gleneagle neighborhood. As you enter the home, there is an abundance of natural hardwood floors and lots of natural light. There is a spacious living room, kitchen with plenty of cabinets and pantry, and a large 2 story family room with built ins and a grand fireplace. The study can also be used as a main floor bedroom. Upstairs features a large primary bedroom with an updated bathroom, 2 additional bedrooms and a full updated bathroom. The basement is fully finished with a large recreation/ family room, bedroom and bath. The backyard is fully fenced including a garden. There is easy access to I-25, Airforce Acadamy, schools, fire station, and Fox Run Park which offers hiking, mountain biking, horseback riding, and cross- country trails.
- Type:
- Single Family
- Sq.Ft.:
- 1,796
- Status:
- Active
- Beds:
- 2
- Lot size:
- 0.05 Acres
- Year built:
- 2018
- Baths:
- 3.00
- MLS#:
- 1989057
ADDITIONAL INFORMATION
Maintenance free contemporary home conveniently located in the heart of Interquest; everything is at your fingertips, entertainment, dining, shopping, easy access to I-25 and more*Bright open design w/ creative architectural features and clean lines*The entry steps up to the main level great room, w/ oversized sliding glass door that opens to a deck overlooking a private park, adding tons of natural light*Expensive island kitchen offers soft close cabinets, quartz countertops, Whirlpool SS appliance package including refrigerator & pantry that adjoins the extended dining area with beautiful Pikes Peak views*Upstairs you'll find the owners suit w/ adjoining 4-Piece bath & a large walk-in closet*A second bedroom, full bath, and linen closet and laundry complete the upper level*Lower level has a 10 x 13 flex space, home office, game room, home gym or overflow for guests*This fun entertaining floorplan has surround sound wired in the great room, custom plantation shutters throughout, Central Air, and is beautifully maintained, demand neighborhood in move-in ready condition*Show Today!
- Type:
- Single Family
- Sq.Ft.:
- 3,091
- Status:
- Active
- Beds:
- 4
- Lot size:
- 0.26 Acres
- Year built:
- 2005
- Baths:
- 3.00
- MLS#:
- 4881725
- Subdivision:
- Flying Horse
ADDITIONAL INFORMATION
Welcome to luxurious living in the esteemed Flying Horse golf community! This exquisite stucco Rancher with a tile roof is situated on a peaceful cul-de-sac, offering the perfect blend of elegance and tranquility. Step inside through the covered hardwood entry and be greeted by the inviting walkout great room, complete with a cozy gas log stone surround fireplace. The beautiful kitchen boasts newer granite counters, 42" cabinets, and all-newer KitchenAid appliances, complemented by hardwood flooring, a long breakfast/counter bar, pantry, and recessed lighting. With its open layout onto the great room, the kitchen ensures you can stay connected with guests while preparing meals and hosting gatherings. The spacious main level master retreat features custom-built barn doors leading to the luxurious 5-piece bath and a walk-in closet with partial cedar flooring. There is a dedicated office with French doors which provides the perfect space for remote work or study. Convenient main level laundry can be found just off the finished 3-car garage, complete with a side door for easy access. Venture downstairs to discover a sprawling family room offering endless possibilities, accompanied by three bedrooms, each boasting walk-in closets, and a full bath with double sinks. An additional bonus finished room provides ample storage space. Outside, professional landscaping surrounds the yard, featuring an automatic sprinkler system and a quiet, private back patio with a stucco enclosure – the perfect spot for relaxation or entertaining. Situated on a larger lot with rear privacy and no rear neighbors, this home offers serenity and seclusion. Enjoy the convenience of HOA-maintained lawn care, allowing you to fully embrace the joys of living. Upgraded carpeting throughout is just two years new, adding to the home's allure. With award-winning D-20 schools nearby and quick access to shopping and restaurants, this residence truly offers the epitome of luxury living in a prime location.
- Type:
- Single Family
- Sq.Ft.:
- 2,939
- Status:
- Active
- Beds:
- 5
- Lot size:
- 0.43 Acres
- Year built:
- 1999
- Baths:
- 4.00
- MLS#:
- 5964794
- Subdivision:
- Fox Run
ADDITIONAL INFORMATION
This wonderful 5-bedroom home has it all! Amazing mountain views, backs to pine trees, landscaped yard, well maintained and move-in ready! This is one of the best neighborhoods in northern Colorado Springs and this house is a tremendous value. With an open main floor and amazing views from the upstairs bedrooms. it's easy to picture this as your family's new home. And with an additional bedroom and great room in the basement you will have plenty of room for those out or town guests.
Open House:
Sunday, 5/19 1:00-3:00PM
- Type:
- Single Family
- Sq.Ft.:
- 2,050
- Status:
- Active
- Beds:
- 4
- Lot size:
- 0.11 Acres
- Year built:
- 2003
- Baths:
- 4.00
- MLS#:
- 4400059
ADDITIONAL INFORMATION
This beautifully appointed home is located in the highly sought after Falcon View Community. The allure of this home begins with the cozy front porch and continues into the main living area which boasts an abundance of natural light and mountain views. Enjoy the relaxing color scheme of the freshly painted interior. The open concept floor plan allows for easy entertaining and the ability to stay connected. The sun-filled living room offers a comfortable seating area. The spacious updated kitchen features a pantry, new countertops and a new gas range/oven. The powder bathroom and mudroom with storage complete the main level. The upper level begins with a beautiful and functional built-in desk area and continues on to the primary bedroom which features an updated bathroom with large soaking tub, new countertops and a spacious walk-in closet. Two additional bedrooms (one with new Wainscot Paneling) and a full bathroom complete the upper level. The lower level is perfect for family movie night and/or gaming and your guests will appreciate the private bedroom and bathroom. The professionally designed backyard is perfect for entertaining. The patio extends to the deck area which provides ample space for family and friends. Enjoy the mountain views and environmentally friendly artificial turf which requires no watering or mowing, all while providing a beautiful green lawn year around. Additional features of this home include: Award winning Academy School District 20 Schools, air conditioning and a radon mitigation system. This beautiful home is located near I25, the Air Force Academy, shopping, schools, parks, trails and the Polaris Pointe entertainment center which features Top Golf, Indoor Go-Karts, Trampoline Park, Indoor Sky Diving, Bass Pro, Boot Barn Hall and the upcoming state of the art Sunset Amphitheater. This property will go quickly, so schedule your showing today!
Open House:
Saturday, 5/18 10:00-12:00PM
- Type:
- Single Family
- Sq.Ft.:
- 2,912
- Status:
- Active
- Beds:
- 4
- Lot size:
- 0.29 Acres
- Year built:
- 2022
- Baths:
- 3.00
- MLS#:
- 1119825
ADDITIONAL INFORMATION
If you have been searching for a stunning Home on a corner lot featuring Mountain Views with all the upgrades ⦠your search is over! This meticulously cared for Savannah model by Classic Homes is nestled at the top of a hill in the highly desired Flying Horse Community- built to impress with upgrades, including a 3 car extended garage! The elegant entry opens to a formal dining room surrounded by windows. The open concept of the main level showcases an airy Great Room boasting vaulted ceilings, luxury plank flooring, & a majestic floor-to-ceiling fireplace. The Gourmet Chefâs Kitchen with 2' nook extension has Extra Cabinets, Calacatta Quartz countertops, SS Appliances, & large island with farmhouse sink. The bee hive tile back splash & stainless hood provide a glamorous focal point. Step out onto the composite 26â covered deck with an additional 6â setback to ensure unobstructed views of the Rocky Mountain Front Range! This luxury outdoor space is the ideal setting for entertaining. The extended main level Ownerâs Retreat features vaulted ceilings & a private entrance to the covered deck. The en suite Master Bath epitomizes luxury living with designer tile, Frameless Rain Shower creating a spa-like experience, Bench Seat, Dual Vanities, & a Spacious Walk-In Closet. An additional Bedroom, full Bath, & Laundry complete this main level. The finished basement has 1 ft. taller ceilings and hosts rec room with wet bar, two additional bedrooms, and 1 full bath with frameless shower. The lower level has a walk-out with access to the back yard & stamped concrete overlooking the beautiful mountain views. Pre-wired for Hot Tub! BONUS: The 26âx19â unfinished basement storage would make a great 2nd Master Suite! Flying Horse is a premier community- miles of trails, parks, The Club at Flying Horse with Tom Weiskopf Golf Course, pools, spa, fitness center, & more. D-20 schools. Ask your Real Estate Agent for the full list of upgrades in this Gorgeous Home!
- Type:
- Townhouse
- Sq.Ft.:
- 2,707
- Status:
- Active
- Beds:
- 3
- Lot size:
- 0.06 Acres
- Year built:
- 2016
- Baths:
- 4.00
- MLS#:
- 3003598
- Subdivision:
- Promontory At Northgate
ADDITIONAL INFORMATION
Incredible northern Colorado Springs townhome! Close to everything! Enjoy the quiet in this MODEL LIKE home! A warm entry and engineered hardwood greet as you enter this beautiful property and the hardwood expands throughout main level. Beautiful kitchen with upgraded stainless appliances, island, granite countertops, and white cabinets! Open concept main level that includes enough room for large dining table. Gas fireplace in living room to stay cozy on cool Colorado evenings. Ample and large windows throughout provide for natural light and incredible views of the Front Range and the Air Force Academy. Main level master with adjoining master spa including upgraded tile, marble countertop, and dual vanities. Huge master closet! The garage entry spacious mudroom has built in bench, areas for storage and hooks for hanging hats & jackets. Upper level boasts generous loft with mountain views and windows. 2nd master on upper level includes large sitting area, adjoining master spa with custom tile, marble countertop and walk-in closet. Wonderful MUDROOM as you enter from garage with towering built-in cubbies and custom hooks. Large main level laundry with tile floors and natural light. Basement with large rec room, additional bedroom, storage, and 3/4 bath. A rare find, with a driveway long enough to park a car. Oversized, 2-tier patio faces west on open space for mountain views. Patio offers a great way to enjoy Air Force Academy fly overs! Located in desirable school district D-20, nearby trails, close to shopping, coffee shops, restaurants, and the Interquest corridor! This one won't last!
- Type:
- Other
- Sq.Ft.:
- 2,707
- Status:
- Active
- Beds:
- 3
- Lot size:
- 0.06 Acres
- Year built:
- 2016
- Baths:
- 4.00
- MLS#:
- 3003598
- Subdivision:
- Promontory at Northgate
ADDITIONAL INFORMATION
Incredible northern Colorado Springs townhome! Close to everything! Enjoy the quiet in this MODEL LIKE home! A warm entry and engineered hardwood greet as you enter this beautiful property and the hardwood expands throughout main level. Beautiful kitchen with upgraded stainless appliances, island, granite countertops, and white cabinets! Open concept main level that includes enough room for large dining table. Gas fireplace in living room to stay cozy on cool Colorado evenings. Ample and large windows throughout provide for natural light and incredible views of the Front Range and the Air Force Academy. Main level master with adjoining master spa including upgraded tile, marble countertop, and dual vanities. Huge master closet! The garage entry spacious mudroom has built in bench, areas for storage and hooks for hanging hats & jackets. Upper level boasts generous loft with mountain views and windows. 2nd master on upper level includes large sitting area, adjoining master spa with custom tile, marble countertop and walk-in closet. Wonderful MUDROOM as you enter from garage with towering built-in cubbies and custom hooks. Large main level laundry with tile floors and natural light. Basement with large rec room, additional bedroom, storage, and 3/4 bath. A rare find, with a driveway long enough to park a car. Oversized, 2-tier patio faces west on open space for mountain views. Patio offers a great way to enjoy Air Force Academy fly overs! Located in desirable school district D-20, nearby trails, close to shopping, coffee shops, restaurants, and the Interquest corridor! This one won't last!
- Type:
- Single Family
- Sq.Ft.:
- 3,560
- Status:
- Active
- Beds:
- 5
- Lot size:
- 0.17 Acres
- Year built:
- 2013
- Baths:
- 3.00
- MLS#:
- 9963028
ADDITIONAL INFORMATION
Welcome to this luxurious home nestled in the prestigious Flying Horse community. Boasting a captivating layout, this residence offers a seamless blend of sophistication and comfort. The heart of the home is the gourmet kitchen, featuring a butler's pantry, granite countertops, stainless appliances, and abundant cabinet space. Adjacent to the kitchen, the open concept living room is adorned with large windows, allowing natural light to flood the space, while a cozy fireplace adds warmth and charm. Step outside to discover your own oasis, complete with a built-in barbecue, fire pit and spa. The spacious master suite offers a lavish walk-in closet equipped with custom cabinets, a soaking tub and dual vanities. The fully finished basement will entertain the kids for hours, featuring a rock wall and climbing bars. The home offers terrific versatility with a multi-functional bedroom/office/gym downstairs - perfect for maintaining work-life balance. Positioned on a quiet cul-de-sac and walking distance to two community parks, this home is an absolute must see!
- Type:
- Single Family
- Sq.Ft.:
- 3,211
- Status:
- Active
- Beds:
- 5
- Lot size:
- 0.31 Acres
- Year built:
- 1982
- Baths:
- 4.00
- MLS#:
- 4029959
ADDITIONAL INFORMATION
Welcome to your dream home! Nestled in Gleneagle this home boasts 5 bedrooms and 4 bathrooms. As you enter, you'll be greeted by the warmth of the newly remodeled interior. The heart of the home, the kitchen, has been redesigned featuring new appliances, sleek countertops, and new cabinetry, it's perfect for any cooking enthusiast. The living spaces provide versatility and functionality, ideal for hosting gatherings or unwinding with your family. Whether you're lounging in the cozy family room or entertaining guests in, every moment in this home is infused with comfort. Retreat to the main level primary bedroom, with ample space, abundant natural light and a newly remodeled en suite. The 2-car garage offers convenience and storage space for your vehicles and belongings.Conveniently located near amenities, schools, and parks, this home combines luxury living with everyday convenience. Don't miss the opportunity to make this property your own and experience the ultimate in modern Colorado living!
- Type:
- Single Family
- Sq.Ft.:
- 3,933
- Status:
- Active
- Beds:
- 5
- Lot size:
- 0.19 Acres
- Year built:
- 2005
- Baths:
- 4.00
- MLS#:
- 8943537
- Subdivision:
- Other
ADDITIONAL INFORMATION
Welcome Home to this magnificent display of what Colorado living has to offer. This home is at the epicenter of northern Colorado Springs finest attractions. The home is situated on a spacious corner lot in the popular Struthers Ranch neighborhood. The home is recently updated and you will notice that from the moment you step through the front door. The main floor features a beautiful open layout, gorgeous updated hardwood flooring in the living room and a floor to ceiling custom gas fireplace. The kitchen is the focal point of this main level as it has been completely updated with quartz counters, a next level cabinet restoration, beautiful brick backsplash, reverse osmosis water system/ionizer, fully wired/ready to go in ceiling sound system and can lighting. As you make your way upstairs enjoy the tall ceilings leading to the open style loft with large windows allowing for a lot of natural light. The primary bedroom is huge and features once again those large vinyl windows throughout and a luxurious 5-piece suite providing an entrance to that oversized walk in closet. The primary bedroom also features an additional attached room that adds an area for many uses and mountain views! This home wouldn't be complete without...a COMPLETELY finished basement with an additional oversized bedroom and hallway bathroom. There is not 1 but 2 zone heating and cooling for the entire home and a full home water filtration and softener. The 3rd living area or family room (or even call it a great room) is the perfect spot for a theater room or even your pool table. Like I said, this home has all the perks and desires one might want in a Colorado dream home. Come and experience it for yourself!
- Type:
- Single Family
- Sq.Ft.:
- 2,329
- Status:
- Active
- Beds:
- 4
- Lot size:
- 0.13 Acres
- Year built:
- 2010
- Baths:
- 3.00
- MLS#:
- 2918556
- Subdivision:
- Grey Hawk At Northgate
ADDITIONAL INFORMATION
Preferred lender is offering 1% of loan amount towards interest rate buy down. Irresistible Northgate gem! This stunning 2-story home features 4 generously sized bedrooms on the upper level, offering ample space for your family to flourish. Step into the vaulted great room, where sunlight fill the space, creating an inviting ambiance for both relaxation and entertaining. Indulge your inner chef in the gourmet kitchen featuring a deluxe 5-burner gas stove, luxurious granite countertops, custom backsplash, pantry, and a convenient island for culinary creativity to flourish. Need a quiet space to focus? Slip into the main level study with elegant French doors for added privacy and sophistication. Enjoy the ease of the low-maintenance backyard oasis, featuring tiered walls, a charming garden area, and a patio with a built-in firepit - perfect for cozy gatherings under the stars. Convenient with the upstairs laundry room, complete with a sink and cabinets for added convenience. Step onto the porch and soak in the majestic views, a serene backdrop for morning coffee or evening relaxation.
- Type:
- Single Family
- Sq.Ft.:
- 2,723
- Status:
- Active
- Beds:
- 3
- Lot size:
- 0.12 Acres
- Year built:
- 2010
- Baths:
- 3.00
- MLS#:
- 5878192
- Subdivision:
- Greyhawk At Northgate
ADDITIONAL INFORMATION
Welcome to this extraordinary home offering breathtaking views located in the highly desirable Grayhawk community off North Gate and Interquest. This 3-bedroom, 2.5-bathroom residence is a testament to comfortable living and modern elegance. Upon entering, you'll be greeted by a dedicated office behind French doors, providing a quiet and productive workspace. The back of the home unfolds into a seamless flow between the kitchen, dining area, and living room, all graced by ample windows that frame unbelievable mountain views. The kitchen is a chef's dream, featuring a gas range oven, stainless steel appliances, a kitchen pantry, and Calacatta Palazzo quartz countertops. Completing the main floor is a convenient half bath for guests. Ascending to the upper level, you'll find a versatile flex space perfect for a family room, playroom, or second office, wired with a Theater Surround system for an immersive entertainment experience. The primary suite is also located on this floor, boasting an ensuite 5-piece bathroom and a walk-in closet for your comfort and convenience. Two additional bedrooms, a full bathroom, and a laundry space complete the second floor, catering to every family's needs. Step outside into the backyard oasis, featuring a beautiful outdoor living area with a large concrete/brick patio that offers impressive mountain views. This home's convenient location provides easy access to D20 schools, the Shops at Northgate, Outlets at Castle Rock, and more. Don't miss the opportunity to make this your perfect family home! Schedule your showing today and envision the possibilities of living in this exceptional Grayhawk residence.
- Type:
- Single Family
- Sq.Ft.:
- 3,146
- Status:
- Active
- Beds:
- 4
- Lot size:
- 0.19 Acres
- Year built:
- 2001
- Baths:
- 3.00
- MLS#:
- 8086576
- Subdivision:
- Trail Ridge At Northgate
ADDITIONAL INFORMATION
Discover the charm of this remarkable ranch-style home nestled on a .19-acre lot within a tranquil cul-de-sac, offering panoramic vistas of the Front Range against the backdrop of open space. Well cared for by its sole owner, this residence boasts a stucco exterior and a sun-drenched south-facing driveway. Enter through the hardwood entryway into a versatile space that can serve as either a formal dining room or an office, featuring captivating views of Pikes Peak. The hardwood flooring flows into the well-appointed kitchen, complete with a breakfast bar, expansive pantry and access to a sunlit dining nook. From here, exit out onto the inviting Trex (type) deck, ideal for outdoor gatherings and descend to a luxurious hot tub area. The living room is bright and welcoming, flooded with natural light from large windows. It boasts custom built-ins and a cozy gas fireplace, blending spaciousness with comfort. The primary suite provides a tranquil retreat with its luxurious five-piece bath and expansive walk-in closet, offering views of the sprawling backyard and adjacent open space. The main level offers convenience and style with a guest-friendly half bath, a dedicated laundry room and direct access to the expansive three-car garage. Downstairs, explore three more generously sized bedrooms, two with walk-in closets, a full bath, a handy wet bar and a large recreation room. The lower level also includes a utility room and plenty of unfinished storage space. Embrace the epitome of main-level living, where privacy harmonizes with accessibility to a plethora of amenities, including seamless access to I-25. This residence epitomizes open-concept design and awaits its discerning new owner. Schedule your tour of this extraordinary home today and prepare to be enchanted. No neighborhood HOA, but there is a small annual fee for Northgate Business Association (pays for maintenance/landscaping of medians on Voyager).
- Type:
- Single Family
- Sq.Ft.:
- 3,573
- Status:
- Active
- Beds:
- 4
- Lot size:
- 0.32 Acres
- Year built:
- 2021
- Baths:
- 4.00
- MLS#:
- 5850480
ADDITIONAL INFORMATION
Expertly crafted by Goetzmann Homes on a .32-acre Executive Lot with Pikes Peak + Mountain Views in a private cul-de-sac. This Modern Design combines timeless elements w/modern influences creating a chic + upscale aesthetic. The exterior, adorned w/vertical board+batten style siding, stacked stone + metal roof accents sets the stage for the elegance within. Distinguished by a carefully curated design w/rich textures + neutral palette, this home offers an open concept boasting tall ceilings, walls of windows, hardwood floors + solid core 8'Doors, complemented by Quartz + granite countertops, making it truly exceptional! The GreatRm, w/its soaring vaulted ceilings crowned by wood beams, features a Gas Fireplace w/floor-to-ceiling stacked stone. The Gourmet Kitchen is equipped w/Quartz countertops, 2-tone cabinetry, white perimeter cabinets w/42"uppers, pullouts + under cabinet lighting, subway tile backsplash, stainless steel appliances (5-burner gas cooktop + convection wall oven/microwave), island, walk-in pantry (wired for smaller appliances) + att. DIN area w/walkout to covered deck. The owner's suite redefines luxury w/a spa-inspired ensuite w/walk-in closet. A Jr. suite, study + 1/2 BA offer Views + functionality to the MN lvl, while the walkout BSMT offers a Rec Rm boasting gas fireplace + pre-plumbing for wet bar, 2 bdrms, 3/4 BA, wine Rm + storage Rm. Soak up stunning Pikes Peak + Mountain Views from the rear concrete patio in the generously sized backyard w/covered patio + firepit. Extras: 3 Car GAR Wired for EV plug-in + MyQ Wi-Fi openers, MN lvl Laundry/Owner's Entry, A/C, Dist 20 Schools + More! You'll be near access to the trail sys + across from the USAFA w/easy access to an abundance of Shopping + Dining in the Booming Northgate Area, I-25, PWRs + DEN! Community: Approx 25 Acres of Parks + Trails, Ponds, 135 Acres of Nature/Wildlife Preserve Open Space, Majestic Views + RecCenter offering Kayaking, Fishing, Gym, Outdoor Seasonal Pool, Events + More
Andrea Conner, Colorado License # ER.100067447, Xome Inc., License #EC100044283, AndreaD.Conner@Xome.com, 844-400-9663, 750 State Highway 121 Bypass, Suite 100, Lewisville, TX 75067

Listing information Copyright 2024 Pikes Peak REALTOR® Services Corp. The real estate listing information and related content displayed on this site is provided exclusively for consumers' personal, non-commercial use and may not be used for any purpose other than to identify prospective properties consumers may be interested in purchasing. This information and related content is deemed reliable but is not guaranteed accurate by the Pikes Peak REALTOR® Services Corp. Real estate listings held by brokerage firms other than Xome Inc. are governed by MLS Rules and Regulations and detailed information about them includes the name of the listing companies.
Andrea Conner, Colorado License # ER.100067447, Xome Inc., License #EC100044283, AndreaD.Conner@Xome.com, 844-400-9663, 750 State Highway 121 Bypass, Suite 100, Lewisville, TX 75067

The content relating to real estate for sale in this Web site comes in part from the Internet Data eXchange (“IDX”) program of METROLIST, INC., DBA RECOLORADO® Real estate listings held by brokers other than this broker are marked with the IDX Logo. This information is being provided for the consumers’ personal, non-commercial use and may not be used for any other purpose. All information subject to change and should be independently verified. © 2024 METROLIST, INC., DBA RECOLORADO® – All Rights Reserved Click Here to view Full REcolorado Disclaimer
| Listing information is provided exclusively for consumers' personal, non-commercial use and may not be used for any purpose other than to identify prospective properties consumers may be interested in purchasing. Information source: Information and Real Estate Services, LLC. Provided for limited non-commercial use only under IRES Rules. © Copyright IRES |
Colorado Springs Real Estate
The median home value in Colorado Springs, CO is $277,800. This is lower than the county median home value of $279,700. The national median home value is $219,700. The average price of homes sold in Colorado Springs, CO is $277,800. Approximately 55.31% of Colorado Springs homes are owned, compared to 39.02% rented, while 5.67% are vacant. Colorado Springs real estate listings include condos, townhomes, and single family homes for sale. Commercial properties are also available. If you see a property you’re interested in, contact a Colorado Springs real estate agent to arrange a tour today!
Colorado Springs, Colorado 80921 has a population of 450,000. Colorado Springs 80921 is more family-centric than the surrounding county with 42.01% of the households containing married families with children. The county average for households married with children is 35.65%.
The median household income in Colorado Springs, Colorado 80921 is $58,158. The median household income for the surrounding county is $62,535 compared to the national median of $57,652. The median age of people living in Colorado Springs 80921 is 34.6 years.
Colorado Springs Weather
The average high temperature in July is 82.3 degrees, with an average low temperature in January of 16 degrees. The average rainfall is approximately 18.5 inches per year, with 60.8 inches of snow per year.
