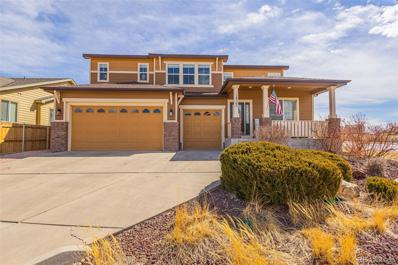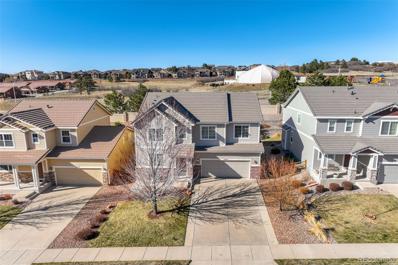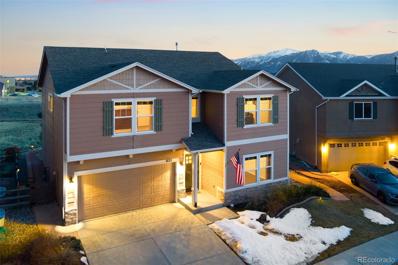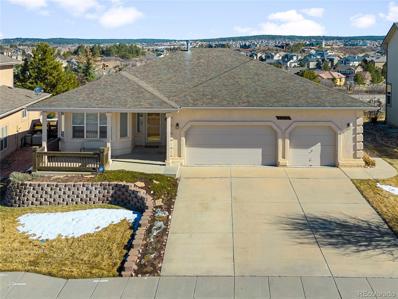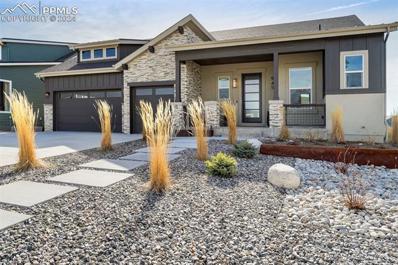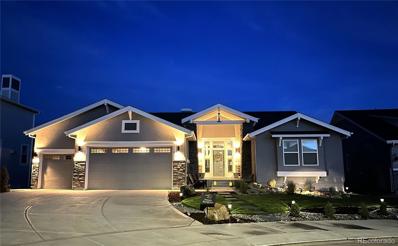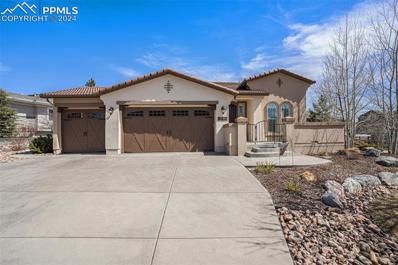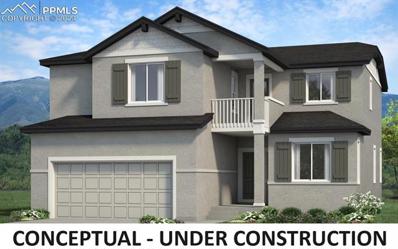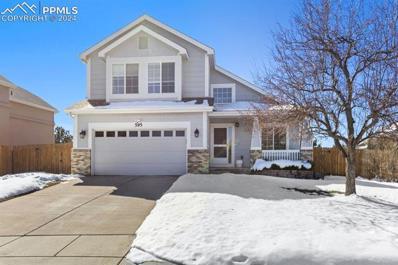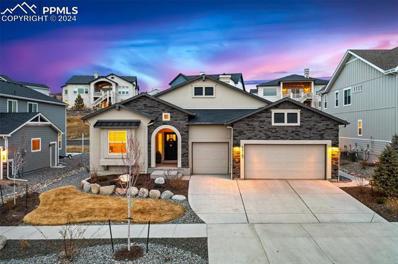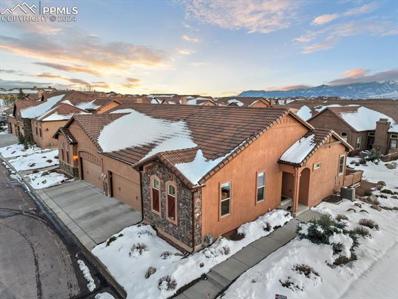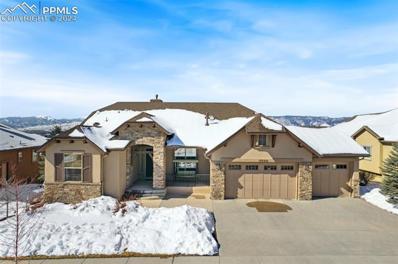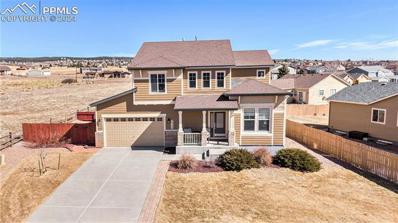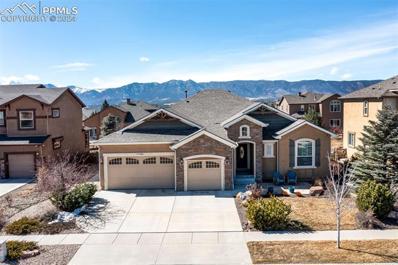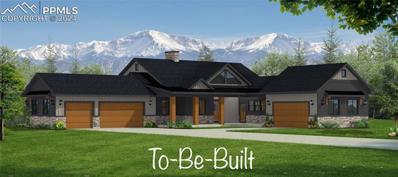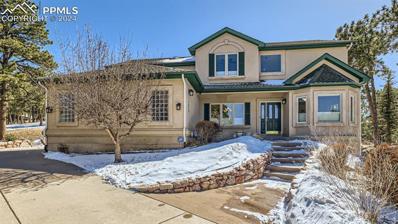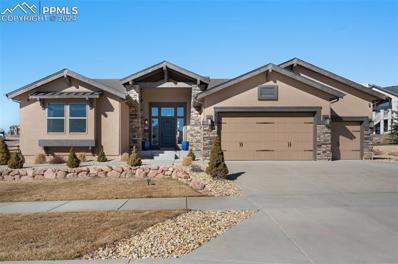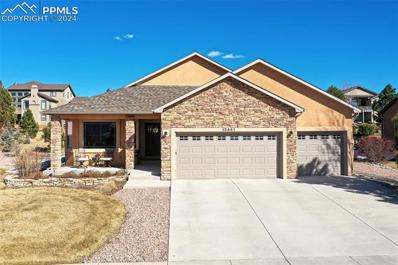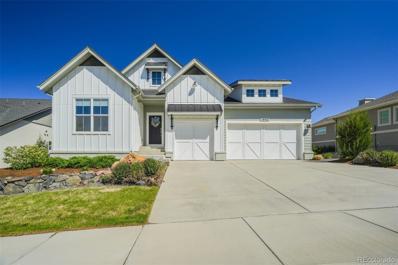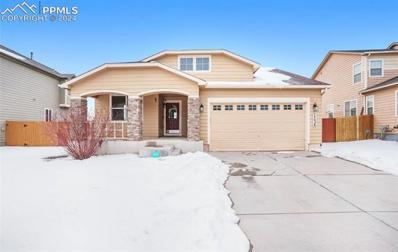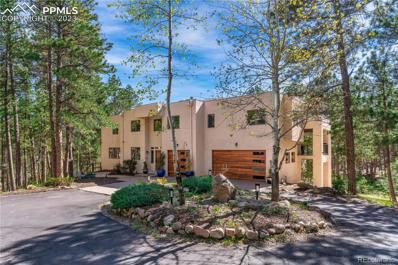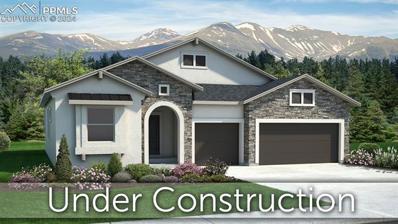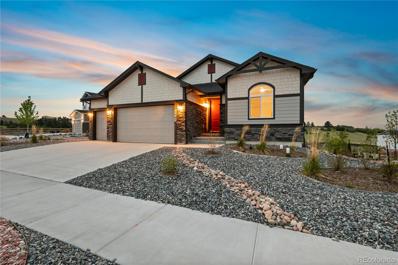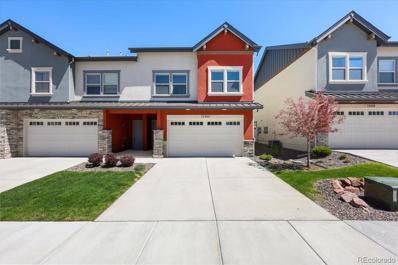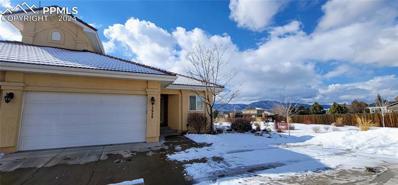Colorado Springs CO Homes for Sale
- Type:
- Single Family
- Sq.Ft.:
- 3,933
- Status:
- Active
- Beds:
- 5
- Lot size:
- 0.19 Acres
- Year built:
- 2005
- Baths:
- 4.00
- MLS#:
- 8943537
- Subdivision:
- Other
ADDITIONAL INFORMATION
Welcome Home to this magnificent display of what Colorado living has to offer. This home is at the epicenter of northern Colorado Springs finest attractions. The home is situated on a spacious corner lot in the popular Struthers Ranch neighborhood. The home is recently updated and you will notice that from the moment you step through the front door. The main floor features a beautiful open layout, gorgeous updated hardwood flooring in the living room and a floor to ceiling custom gas fireplace. The kitchen is the focal point of this main level as it has been completely updated with quartz counters, a next level cabinet restoration, beautiful brick backsplash, reverse osmosis water system/ionizer, fully wired/ready to go in ceiling sound system and can lighting. As you make your way upstairs enjoy the tall ceilings leading to the open style loft with large windows allowing for a lot of natural light. The primary bedroom is huge and features once again those large vinyl windows throughout and a luxurious 5-piece suite providing an entrance to that oversized walk in closet. The primary bedroom also features an additional attached room that adds an area for many uses and mountain views! This home wouldn't be complete without...a COMPLETELY finished basement with an additional oversized bedroom and hallway bathroom. There is not 1 but 2 zone heating and cooling for the entire home and a full home water filtration and softener. The 3rd living area or family room (or even call it a great room) is the perfect spot for a theater room or even your pool table. Like I said, this home has all the perks and desires one might want in a Colorado dream home. Come and experience it for yourself!
- Type:
- Single Family
- Sq.Ft.:
- 2,329
- Status:
- Active
- Beds:
- 4
- Lot size:
- 0.13 Acres
- Year built:
- 2010
- Baths:
- 3.00
- MLS#:
- 2918556
- Subdivision:
- Grey Hawk At Northgate
ADDITIONAL INFORMATION
Preferred lender is offering 1% of loan amount towards interest rate buy down. Irresistible Northgate gem! This stunning 2-story home features 4 generously sized bedrooms on the upper level, offering ample space for your family to flourish. Step into the vaulted great room, where sunlight fill the space, creating an inviting ambiance for both relaxation and entertaining. Indulge your inner chef in the gourmet kitchen featuring a deluxe 5-burner gas stove, luxurious granite countertops, custom backsplash, pantry, and a convenient island for culinary creativity to flourish. Need a quiet space to focus? Slip into the main level study with elegant French doors for added privacy and sophistication. Enjoy the ease of the low-maintenance backyard oasis, featuring tiered walls, a charming garden area, and a patio with a built-in firepit - perfect for cozy gatherings under the stars. Convenient with the upstairs laundry room, complete with a sink and cabinets for added convenience. Step onto the porch and soak in the majestic views, a serene backdrop for morning coffee or evening relaxation.
- Type:
- Single Family
- Sq.Ft.:
- 2,723
- Status:
- Active
- Beds:
- 3
- Lot size:
- 0.12 Acres
- Year built:
- 2010
- Baths:
- 3.00
- MLS#:
- 5878192
- Subdivision:
- Greyhawk At Northgate
ADDITIONAL INFORMATION
Welcome to this extraordinary home offering breathtaking views located in the highly desirable Grayhawk community off North Gate and Interquest. This 3-bedroom, 2.5-bathroom residence is a testament to comfortable living and modern elegance. Upon entering, you'll be greeted by a dedicated office behind French doors, providing a quiet and productive workspace. The back of the home unfolds into a seamless flow between the kitchen, dining area, and living room, all graced by ample windows that frame unbelievable mountain views. The kitchen is a chef's dream, featuring a gas range oven, stainless steel appliances, a kitchen pantry, and Calacatta Palazzo quartz countertops. Completing the main floor is a convenient half bath for guests. Ascending to the upper level, you'll find a versatile flex space perfect for a family room, playroom, or second office, wired with a Theater Surround system for an immersive entertainment experience. The primary suite is also located on this floor, boasting an ensuite 5-piece bathroom and a walk-in closet for your comfort and convenience. Two additional bedrooms, a full bathroom, and a laundry space complete the second floor, catering to every family's needs. Step outside into the backyard oasis, featuring a beautiful outdoor living area with a large concrete/brick patio that offers impressive mountain views. This home's convenient location provides easy access to D20 schools, the Shops at Northgate, Outlets at Castle Rock, and more. Don't miss the opportunity to make this your perfect family home! Schedule your showing today and envision the possibilities of living in this exceptional Grayhawk residence.
- Type:
- Single Family
- Sq.Ft.:
- 3,146
- Status:
- Active
- Beds:
- 4
- Lot size:
- 0.19 Acres
- Year built:
- 2001
- Baths:
- 3.00
- MLS#:
- 8086576
- Subdivision:
- Trail Ridge At Northgate
ADDITIONAL INFORMATION
Discover the charm of this remarkable ranch-style home nestled on a .19-acre lot within a tranquil cul-de-sac, offering panoramic vistas of the Front Range against the backdrop of open space. Well cared for by its sole owner, this residence boasts a stucco exterior and a sun-drenched south-facing driveway. Enter through the hardwood entryway into a versatile space that can serve as either a formal dining room or an office, featuring captivating views of Pikes Peak. The hardwood flooring flows into the well-appointed kitchen, complete with a breakfast bar, expansive pantry and access to a sunlit dining nook. From here, exit out onto the inviting Trex (type) deck, ideal for outdoor gatherings and descend to a luxurious hot tub area. The living room is bright and welcoming, flooded with natural light from large windows. It boasts custom built-ins and a cozy gas fireplace, blending spaciousness with comfort. The primary suite provides a tranquil retreat with its luxurious five-piece bath and expansive walk-in closet, offering views of the sprawling backyard and adjacent open space. The main level offers convenience and style with a guest-friendly half bath, a dedicated laundry room and direct access to the expansive three-car garage. Downstairs, explore three more generously sized bedrooms, two with walk-in closets, a full bath, a handy wet bar and a large recreation room. The lower level also includes a utility room and plenty of unfinished storage space. Embrace the epitome of main-level living, where privacy harmonizes with accessibility to a plethora of amenities, including seamless access to I-25. This residence epitomizes open-concept design and awaits its discerning new owner. Schedule your tour of this extraordinary home today and prepare to be enchanted. No neighborhood HOA, but there is a small annual fee for Northgate Business Association (pays for maintenance/landscaping of medians on Voyager).
- Type:
- Single Family
- Sq.Ft.:
- 3,573
- Status:
- Active
- Beds:
- 4
- Lot size:
- 0.32 Acres
- Year built:
- 2021
- Baths:
- 4.00
- MLS#:
- 5850480
ADDITIONAL INFORMATION
Expertly crafted by Goetzmann Homes on a .32-acre Executive Lot with Pikes Peak + Mountain Views in a private cul-de-sac. This Modern Design combines timeless elements w/modern influences creating a chic + upscale aesthetic. The exterior, adorned w/vertical board+batten style siding, stacked stone + metal roof accents sets the stage for the elegance within. Distinguished by a carefully curated design w/rich textures + neutral palette, this home offers an open concept boasting tall ceilings, walls of windows, hardwood floors + solid core 8'Doors, complemented by Quartz + granite countertops, making it truly exceptional! The GreatRm, w/its soaring vaulted ceilings crowned by wood beams, features a Gas Fireplace w/floor-to-ceiling stacked stone. The Gourmet Kitchen is equipped w/Quartz countertops, 2-tone cabinetry, white perimeter cabinets w/42"uppers, pullouts + under cabinet lighting, subway tile backsplash, stainless steel appliances (5-burner gas cooktop + convection wall oven/microwave), island, walk-in pantry (wired for smaller appliances) + att. DIN area w/walkout to covered deck. The owner's suite redefines luxury w/a spa-inspired ensuite w/walk-in closet. A Jr. suite, study + 1/2 BA offer Views + functionality to the MN lvl, while the walkout BSMT offers a Rec Rm boasting gas fireplace + pre-plumbing for wet bar, 2 bdrms, 3/4 BA, wine Rm + storage Rm. Soak up stunning Pikes Peak + Mountain Views from the rear concrete patio in the generously sized backyard w/covered patio + firepit. Extras: 3 Car GAR Wired for EV plug-in + MyQ Wi-Fi openers, MN lvl Laundry/Owner's Entry, A/C, Dist 20 Schools + More! You'll be near access to the trail sys + across from the USAFA w/easy access to an abundance of Shopping + Dining in the Booming Northgate Area, I-25, PWRs + DEN! Community: Approx 25 Acres of Parks + Trails, Ponds, 135 Acres of Nature/Wildlife Preserve Open Space, Majestic Views + RecCenter offering Kayaking, Fishing, Gym, Outdoor Seasonal Pool, Events + More
- Type:
- Single Family
- Sq.Ft.:
- 4,398
- Status:
- Active
- Beds:
- 5
- Lot size:
- 0.21 Acres
- Year built:
- 2021
- Baths:
- 5.00
- MLS#:
- 6602612
- Subdivision:
- Flying Horse
ADDITIONAL INFORMATION
Gorgeous 5 bedroom, 4.5 bath ranch home located in desirable Flying Horse with unobstructed Pikes Peak views that backs to the Habitat Conservation Area! The elegant entry welcomes you into the formal living room which features expansive vaulted ceilings, luxury plank flooring, ceramic tile floor to ceiling gas fireplace and 8' sliding glass doors that open to the quiet & private covered patio where you can relax and enjoy the water running in the creek. The gourmet kitchen boasts 42" cabinetry with upgraded hardware, quartz countertops, large center island, walk in pantry, glass mosaic backsplash, pendant lighting and stainless steel appliances w/gas range. The stunning master suite is complete with an attached 5 piece bath offering two separate vanities, an oversized frameless glass shower, 8x9 walk-in closet and a 66"x36" Kohler stand alone soaking tub. Completing the main level is a private office with french doors, bedroom #2 with a window bench seat, full bathroom and the conveniently located 6x12 laundry room with mud sink/closet. These rich finishes continue to the walkout basement which feature a spacious family room/game area/flex space, custom wet bar with sink and a half bath. The Jr Suite (bedroom #3) has its own private full bath and oversized walk in closet. Bedrooms #4 and #5 also have walk in closets and share a jack & jill bath with double vanities. Additional upgrades in this gorgeous home: 3 car insulated garage*extended 4' forward garage *upgraded 8' and 16' wide steel garage doors*added electrical sub panel for future solar system*sound insulated main level floor*custom plantation shutters*prewired home theater*gas line on 2nd story deck*extended concrete pad great for entertaining/approved area for future hot tub (14ft vinyl fencing/4 ft gate)*blown in insulation*radon system*air conditioning*50 year composite roof shingles*stone spillway water feature.
- Type:
- Single Family
- Sq.Ft.:
- 3,156
- Status:
- Active
- Beds:
- 4
- Lot size:
- 0.36 Acres
- Year built:
- 2014
- Baths:
- 3.00
- MLS#:
- 6010995
ADDITIONAL INFORMATION
Welcome to this stunning ranch-style home on a cul de sac boasting 4 bedrooms, 3 bathrooms, and a 3-car garage. Situated in the desirable neighborhood of Flying Horse, this home offers an array of amenities to elevate your living experience. This beautiful residence boasts a perfect blend of comfort, elegance, and breathtaking views of the majestic mountains from the charming large expanded front porch. Step inside to discover a spacious and inviting living space adorned with gleaming hardwood floors that add warmth and character to the home. The heart of this home is the inviting living room, complete with a cozy fireplace, ideal for gatherings on chilly evenings. It also features a well-appointed kitchen equipped with modern appliances, ample counter space, and a cozy eating nook where family gatherings and casual meals become cherished moments. Retreat to the luxurious master suite, offering a tranquil oasis with plush carpeting, a walk-in closet, and a spa-like ensuite bathroom with dual vanities, a bidet and a separate shower. Entertainment is effortless with a wet bar located in the basement, complemented by 9-foot ceilings that create an atmosphere of grandeur and sophistication. Whether hosting gatherings with friends or enjoying quiet evenings with loved ones, this space is sure to impress. Practicality meets convenience with abundant storage options throughout the home, ensuring a clutter-free living environment. Additionally, the three-car garage provides more than enough space for vehicles, outdoor gear, and more. Step outside to the inviting expanded back patio, complete with a heater for year-round enjoyment. The fully landscaped yard provides a serene backdrop for outdoor activities and relaxation. Schedule a viewing today and make this exquisite ranch-style home your own. With its thoughtful design, countless upgrades, and spacious layout, this ranch-style home offers the perfect blend of comfort and luxury for modern living.
- Type:
- Single Family
- Sq.Ft.:
- 3,602
- Status:
- Active
- Beds:
- 4
- Lot size:
- 0.19 Acres
- Year built:
- 2024
- Baths:
- 3.00
- MLS#:
- 9444282
ADDITIONAL INFORMATION
Ready August/September 2024! The Biloxi is an open-concept, two-story floorplan with the flexibility to focus on whatâs important to you. From the front door, a short foyer quickly leads to the great room, unrestricted kitchen, and inviting dining area. The ownerâs entry off the 2 car oversized garage, offers direct access to the kitchen and walk-in pantry. A study and centrally located powder bath complete the main floor. The upper level features a spacious primary bedroom and bathroom, complete with a walk-in closet and 5 piece spa bathroom. For a breath of fresh air, the adjacent outdoor balcony provides a great place to start the day. The upper level also includes two additional bedrooms with walk-in closets, shared bathroom with double vanity, large laundry room, and spacious loft. The finished basement includes one additional bedroom and 3/4 bathroom accompanied by a wide game and recreation room. Taxes are based off of land only and will go up once the home is assessed. This home is under construction and completion date is a rough estimate. An actual completion date will be determined once the home reaches the drywall texture stage.
- Type:
- Single Family
- Sq.Ft.:
- 3,649
- Status:
- Active
- Beds:
- 4
- Lot size:
- 0.25 Acres
- Year built:
- 2001
- Baths:
- 4.00
- MLS#:
- 9276959
ADDITIONAL INFORMATION
See incentives! Located in the coveted neighborhood of Northgate, this 4/4/2 home is in move-in condition! The lg.1/4 ac lot has mountain views & is close to shopping/restaurants & the new amphitheatre! As you approach the home, you notice a covered front porch. Once inside, you immediately notice upgraded LVP flooring which extends into the study, formal dining room, hallway, living room, kitchen & main level primary bedroom! A soft, warm, wall color perfectly accents new white, taller baseboards & trim. The office has french doors & good light. Walking down the hall, you walk by the formal dining room perfect for holiday entertaining! Then you notice a soaring 2 story living room, with gas fireplace & stone accents. The immaculate interior beckons you to the kitchen; a bright, open concept with breakfast bar plus informal dining area. Luxurious cherry cabinetry & granite countertops are accented by s.s. appliances, including a gas range! The added touch is the extra deep undercount s.s. sink. You glance outside to the rear yard. Mountain views, and an enormous 40â covered patio with hot tub! A series of mature trees offer privacy. A large storage shed is perfect for toys & gardening/lawn supplies, tools & equipment. Back inside, you are longing to see more. Down the hall is the main level laundry & door to the garage. Past a door to the lower level is the private main level primary bedroom complete with a full 5 piece bath & w.i. closet. Back down the hall, accented wood stairs take you up to a large loft area; perfect for a play room, second office, or den. Down the hall is a full bath, & two bedrooms. The upstairs is light & bright. Back downstairs are the stairs to the fully finished basement! Large rec room, storage room, bedroom, bath & a home theatre room! It has a newer projector, special screen and good acoustics. There is also a wet bar w. mini fridge. The utility room features a new water heater! This is a home you will want to live in for many years!
- Type:
- Single Family
- Sq.Ft.:
- 3,734
- Status:
- Active
- Beds:
- 5
- Lot size:
- 0.27 Acres
- Year built:
- 2021
- Baths:
- 3.00
- MLS#:
- 6831472
ADDITIONAL INFORMATION
Welcome to the epitome of luxury living in Flying Horse with this Paradise Ranch floor plan by Classic Homes! This stunning 5-bedroom, 3-full-bathroom, 3-car garage home boasts a stucco and stone exterior with an inviting arched entryway, setting the stage for elegance and charm. Walk up to the front door and prepare to have your breath taken away by the sweeping views of Pikes Peak. Step inside the foyer & you'll immediately be captivated by the beauty that awaits. To the left, a bedroom and full bathroom offer convenience and versatility. Continuing through the home, you'll discover a separate full dining room, perfect for hosting memorable gatherings and special occasions. The heart of this home lies in its open layout, showcasing a gourmet kitchen that will delight any chef. Adorned with white cabinets, quartz countertops, stainless steel appliances including a gas cooktop with hood, & a charming breakfast nook, this kitchen is as functional as it is stylish. The main level features an indoor/outdoor fireplace, seamlessly connecting the great room and the covered back patio, creating a cozy ambiance for relaxation or entertaining guests. The spacious master bedroom, located off the living room, boasts a luxurious 5-piece adjoining bath with an oversized walk-in closet fit complete with a chic chandelier. The owner's entry from the garage offers added convenience with a built-in mud bench featuring cubbies and a laundry room with a convenient pass-through into the master bathroom. Descending to the finished basement, you'll find a spacious rec room with another fireplace, perfect for movie nights or leisurely gatherings. Three additional bedrooms in the basement, along with a full bathroom featuring a double vanity, provide ample space and accommodation. This is your chance to live in Flying Horse- near golf, fitness, pools, dining, walking trails, parks, and all of the city's best amenities: award winning D20 schools, Northgate/Interquest shopping, and more!
- Type:
- Other
- Sq.Ft.:
- 2,555
- Status:
- Active
- Beds:
- 4
- Lot size:
- 0.1 Acres
- Year built:
- 2012
- Baths:
- 3.00
- MLS#:
- 6930343
ADDITIONAL INFORMATION
Spectacular patio home in the heart of Flying Horse! Walking distance to the Club! This immaculate home features tons of upgrades including a 14 x 28 half-covered outdoor patio with privacy wall; 5â wood plank flooring; custom lighting, newer granite countertops, refrigerator, gas stove, and washer and dryer. It includes upgraded heating, central air conditioning, and whole-house humidifier. This home also features custom trim carpentry throughout, including wainscot, crown molding, doors, and fireplace mantel. Come and experience maintenance-free living in this beautifully upgraded home with tons of storage, decorative metal balusters, and custom-made window seat with under-seat storage. All this and zero maintenance!
- Type:
- Single Family
- Sq.Ft.:
- 3,876
- Status:
- Active
- Beds:
- 4
- Lot size:
- 0.22 Acres
- Year built:
- 2013
- Baths:
- 4.00
- MLS#:
- 1721426
ADDITIONAL INFORMATION
Welcome home to this classy Saddletree Home with its open floor plan, vaulted ceilings and expansive windows that accentuate the panoramic views of Pikes Peak and the Front Range Mountains! The first impression of this home is a generous driveway for its over sized 3 car garage and its covered front porch where its owners sit and have their first cup of coffee and watch the sun rise. Upon entering the home, its tall ceilings and expansive windows draw you in to the inviting living room with impressive views of the Front Range Mountains. The living room with its cozy gas fireplace opens to a gourmet kitchen with an over sized island. The breakfast area off the kitchen boasts amazing views as well. Walk out from the breakfast area to the covered deck to take in the extraordinary Colorado scenery. The open main floor plan includes a formal dining room. Also easily accessed is the half bath and laundry room with sink. A secondary bedroom and full bath are also on the main, as well as the master bedroom with its seating area to take in the mountain views and an attached 5 piece bathroom and walk in closet. Head downstairs to the theater room and family room with wet bar where you can walk out to the patio and back yard. Two bedrooms, a full bath and lots of storage round out the full basement with lots of windows to bring in the Colorado sunshine. If you are looking for a quiet neighborhood with amazing views, main level luxury living and easy walk to schools, look no further!
- Type:
- Single Family
- Sq.Ft.:
- 3,733
- Status:
- Active
- Beds:
- 5
- Lot size:
- 0.18 Acres
- Year built:
- 2005
- Baths:
- 4.00
- MLS#:
- 8435378
ADDITIONAL INFORMATION
Welcome to this charming 2-story home nestled in district 20, just minutes to the US Air Force Academy situated on a serene cul-de-sac with a backdrop of open space. The heart of the home boasts a huge eat-in kitchen featuring a breakfast bar, ideal for casual dining, along with a separate formal dining room for more elegant occasions. The cozy fireplace in the living room sets a warm tone, and an adjacent room offers the perfect space for a home office, complete with scenic views. Upstairs, the primary suite indulges with a luxurious 5-piece bath, including a double vanity, while the second bathroom also features a convenient double vanity. Three spacious bedrooms grace the upper level, while the finished basement offers two additional bedrooms, providing ample space for guests or a growing family. You'll love the built in theater in the basement for watching your favorite shows. Outside, the backyard is just the right size for summer gatherings, featuring a generously sized patio for al fresco dining and relaxation. Welcome home to comfort, style, and convenience.
- Type:
- Single Family
- Sq.Ft.:
- 4,321
- Status:
- Active
- Beds:
- 6
- Lot size:
- 0.19 Acres
- Year built:
- 2011
- Baths:
- 4.00
- MLS#:
- 6740616
ADDITIONAL INFORMATION
Welcome to this stunning rancher with its captivating high ceilings and exquisite design. As you step inside, you'll be greeted by the elegant fusion of stone and wood floors in the entrance, setting the tone for the rest of this remarkable home. Prepare to be amazed by the master bedroom and bathroom, which offer an expansive and airy atmosphere with their impressive cuffing ceilings. The spaciousness of these areas provides a tranquil retreat that is both luxurious and inviting.For those who love to entertain, the gourmet kitchen is a dream come true. With its thoughtfully designed layout, it offers the perfect space to whip up culinary delights while engaging with your guests. The upgraded features, including granite countertops and a top-of-the-line surround system, enhance the functionality and charm of this culinary haven.This home also boasts a cozy fireplace, creating a warm and inviting ambiance during colder months. The rich wood floors contribute to the overall elegance and sophistication of the space, while the wet bar in the basement adds a touch of convenience for hosting gatherings.Nestled in one of the most desirable neighborhoods, this rancher offers an exceptional lifestyle. And let's not forget the finished basement, providing an additional versatile space that can be transformed to suit your needs. Experience the epitome of modern living with this beautiful rancher. Its stunning features, upgrades, and prime location combine to offer a truly remarkable place to call home. Don't miss out on the opportunity to make this your own slice of paradise.
- Type:
- Single Family
- Sq.Ft.:
- 5,640
- Status:
- Active
- Beds:
- 6
- Lot size:
- 3.15 Acres
- Year built:
- 2024
- Baths:
- 6.00
- MLS#:
- 3834545
ADDITIONAL INFORMATION
Welcome to your dream home on 3.15 acres of picturesque land! This to-be-built masterpiece allows you to choose the perfect floor plan or customize your own, ensuring every detail reflects your unique style. Nestled in a convenient location, the lot's slight slope guarantees both privacy and breathtaking, unobstructed views of the majestic mountains. This multigenerational haven boasts 6 bedrooms and 6 bathrooms, offering ample space for comfortable living. The attached main home features an upgraded kitchen and spacious living areas, while the Accessory Dwelling Unit (ADU) boasts its own 2-car garage, kitchen, laundry room, and a luxurious bedroom suiteâideal for extended family or guests. Designed with a modern mountain theme, the home showcases upgraded fiberglass windows and a partial metal roof for both aesthetics and durability. Step outside onto the expansive wrap-around deck, providing seamless access to both the main residence and the ADU. Imagine sipping your morning coffee while enjoying the serenity of the surrounding landscape. For added convenience, this home is strategically located just 10 minutes away from shopping destinations near North Gate and Interquest areas. Embrace the opportunity to create the home of your dreams, where the perfect blend of comfort, style, and nature awaits. Don't miss the chance to own a slice of Colorado living tailored to your preferencesâschedule a consultation today!
- Type:
- Single Family
- Sq.Ft.:
- 3,006
- Status:
- Active
- Beds:
- 4
- Lot size:
- 0.6 Acres
- Year built:
- 1999
- Baths:
- 3.00
- MLS#:
- 1441612
ADDITIONAL INFORMATION
Nestled in the forest yet with fast & easy access to COS, Castle Rock, & Denver. Step inside this custom home to discover a flowing interior that seamlessly integrates w/ views of natural beauty just beyond every window. Upon entering, to the right is a library w/ bay windows & tranquil Front Range views. To the left a graceful dining room w/ a tray ceiling looks out toward Palmer Lake. Hardwood floors throughout the main level. The open concept living spaces are flooded w/ natural light, & the stone fireplace creates a warm & inviting atmosphere. The welcoming kitchen, equipped w/ stainless appliances, a pantry, tiled countertops, an island & breakfast area, is ready for family gatherings & entertaining guests. The light & bright laundry room is conveniently located off the kitchen & features a countertop w/ a sink & plentiful cabinet storage. Each of the four bedrooms provides unique mountain or forest views. Three well-appointed bathrooms across both levels. The primary suite, w/ a spa-like bathroom & a large walk-in closet, is a true oasis, showcasing sweeping panoramic views of Pikes Peak. The up & down shades throughout provide enjoyment of the outdoors w/ privacy. The aerie-like atmosphere of the upstairs loft creates an amazing space for an additional office or a playroom w/ a view of the Air Force Academy. Option to use either the whole house fan or air conditioning in this immaculate home, along w/ the whole house humidifier for comfort. The fully insulated basement, plumbed & with a dedicated second furnace, is waiting for your vision to create additional living areas. The heated & finished oversized garage provides generous space & add'l storage. The outdoor living areas feature ample room to enjoy the wildlife w/ distance & privacy from the neighbors. Located in the desirable Ridge at Fox Run neighborhood w/ close access to the Fox Run Park trail system, this quiet & secluded .60 acre sanctuary is just moments away from city amenities.
- Type:
- Single Family
- Sq.Ft.:
- 4,332
- Status:
- Active
- Beds:
- 5
- Lot size:
- 0.39 Acres
- Year built:
- 2017
- Baths:
- 4.00
- MLS#:
- 1260526
ADDITIONAL INFORMATION
Located In The Upscale Flying Horse Neighborhood You'll Find The Distinctive 5 Bed Ranch Style Home With Fin. Basement On A Corner 17,031 Sq. Ft. Lot! As You Enter Home You'll See An Elegant Archway That Looks Into The Living Room. You'll Love The Open Level With Large Windows And Sliding Barn Door Patio Doors At The Far End And Luxury Vinyl Flooring! The Living Room Features Vaulted Beam Ceiling w/2 Drop Ceiling Fans, And A Majestic Gas Fireplace. Kitchen Features Granite Countertops, Large Center Island With Pendant Lights & Counter Bar, Pantry, Gas Range w/Hood And Attractive Backsplash. Surrounded By Windows & A Door To Patio In Back Is The Casual Dining Area. The Formal Dining Room Is At The Other End Of The Kitchen. The Carpeted Master Suite Enjoys 3 Large Windows That Look Out To Back Yard. An Adjoining 5-Piece Master Bath Has Tiled Shower w/Bench Seat And A Spacious Walk-In Closet. A 2nd Bedroom Is At The Front Of The Home & Would Also Make A Great Main Level Office. Washer/Dryer Are Included In The Main Level Laundry. Downstairs Is Carpeted And Features A Large Family Room With 2nd Gas Fireplace, Wet Bar With Wine Cooler And 3 Bedrooms. 2 Bedrooms Are Jack N Jill w/Double Vanity, Tub & Shower And Both Have Walk-In Closets! 5th Bedroom Enjoys A Larger Walk-in Closet And Enjoys A Very Nice Adjoining 3/4 Bath! Walk Onto The Covered 20 x 18 Patio From The Living Room & Enjoy The Peace & Serenity Of This Area. There's A Park Very Close To Home Also! The Home Also Enjoys Central Air, A Beautifully Landscaped Yard With Sprinkler System And Epoxy Floor In The 3 Car Garage. Located Near The Air Force Academy, Several Restaurants, Entertainment Venues And Views Of Pikes Peak Are Just A Few Of The Perks Living In This Desirable Neighborhood!
- Type:
- Single Family
- Sq.Ft.:
- 3,957
- Status:
- Active
- Beds:
- 5
- Lot size:
- 0.3 Acres
- Year built:
- 2015
- Baths:
- 3.00
- MLS#:
- 2793845
ADDITIONAL INFORMATION
MODEL HOME CONDITION!! Inside and out with Great Pikes Peak Views from the porch. Full professional landscaping with huge stamped concrete patio that opens to Flying Horse walking paths and Open Space. Stucco exterior brings you into main level living at its finest. Huge eat in kitchen with granite counters, Stainless Steel appliances and Beautiful wood cabinets. Engineered wood floors open up this great room concept with vaulted ceilings and gas fireplace that walks out to the spacious 1/4 acre yard. Luxury master suite with large walk in closet and Custom tiled 5 piece bath. Fully finished basement with theatre and game rooms with Custom bar. The pool table and cues stay too! Enjoy Custom tiled baths, Custom blinds, 3 car garage, extra storage and District 20 Schools. Custom trim and paint package and Central A/C. All close to Air Force Academy and I-25 access.
- Type:
- Single Family
- Sq.Ft.:
- 4,145
- Status:
- Active
- Beds:
- 5
- Lot size:
- 0.21 Acres
- Year built:
- 2019
- Baths:
- 4.00
- MLS#:
- 9552948
- Subdivision:
- Flying Horse
ADDITIONAL INFORMATION
Step into luxury and sophistication as you traverse the upgraded hickory wood floors that grace the entirety of the first floor, adding a touch of warmth and refinement to every step you take. Immerse yourself in the timeless elegance of quartz countertops, adorning the kitchen and bathrooms with a gleaming surface that exudes both style and durability. Retreat to the master suite, where indulgence awaits with an oversized shower featuring a luxurious bench, offering a spa-like experience within the comfort of your own home. Every detail has been carefully considered to elevate your daily routine to one of unparalleled luxury and relaxation. Step outside to your own private sanctuary, where a covered patio beckons with the promise of serene evenings spent swaying gently on a porch swing, embraced by the gentle Colorado breeze. Whether you're entertaining guests or simply unwinding after a long day, this outdoor oasis offers the perfect setting for creating cherished memories. Bask in the sun-drenched ambiance of the south-facing frontage, welcoming natural light into every corner of your abode and imbuing the space with an inviting glow. From sunrise to sunset, revel in the beauty of your surroundings as you savor the luxurious lifestyle that awaits in this exquisite residence. Experience the pinnacle of refined living in this meticulously crafted home, where every upgrade and detail has been thoughtfully selected to cater to your every desire. Welcome home to a life of unparalleled elegance, comfort, and luxury.
- Type:
- Single Family
- Sq.Ft.:
- 1,665
- Status:
- Active
- Beds:
- 3
- Lot size:
- 0.16 Acres
- Year built:
- 2005
- Baths:
- 2.00
- MLS#:
- 5667459
ADDITIONAL INFORMATION
This charming 3 bedroom, 2 bathroom, 2 car garage home is now on the market! The kitchen boasts generous counter space and a breakfast bar, making cooking and entertaining a delight. Flow into the living room featuring a cozy fireplace, perfect for entertaining. The main bedroom boasts a private ensuite with dual sinks and walk-in closet. Other bedrooms offer plush carpet, and sizable closets. Relax with your favorite drink in the fenced in backyard with a patio, and great potential for adding personal touches. Don't miss this incredible opportunity. Call today!
- Type:
- Single Family
- Sq.Ft.:
- 4,859
- Status:
- Active
- Beds:
- 6
- Lot size:
- 8.85 Acres
- Year built:
- 1994
- Baths:
- 5.00
- MLS#:
- 3178696
- Subdivision:
- Probst Sub
ADDITIONAL INFORMATION
Nestled on nearly 10 acres, this magnificent property offers a serene retreat perfect for horse enthusiasts and nature lovers. With its own well and zoned for horses, it combines luxury living with the allure of the great outdoors. Directly across from Fox Run Park, you'll enjoy easy access to hiking and horseback riding trails amidst a pine forest, yet close to shopping and dining. Your entrance into this home greets you with elegant wood floors and a suite with a private bath. The gourmet kitchen boasts granite countertops and a large island, ideal for entertaining. Step out onto the deck from the dining areas to savor coffee surrounded by nature. The great room features vaulted ceilings, a cozy fireplace, and stylish shiplap walls. A hidden mother-in-law suite with a kitchenette and full bath adds versatility, while the basement houses a cinema-style theater room and space for a home gym. Upstairs, a family room with a reading nook and double-sided fireplace, alongside three bedrooms and a luxurious master suite with dual sinks, a jetted tub, and stunning views, offer comfort and elegance. Minutes from I-25, this property merges the tranquility of country living with convenience. Its potential as an Airbnb enhances its appeal, making it a unique investment opportunity. Experience the ultimate lifestyle in this unparalleled home, where every detail caters to luxurious and sustainable living.
- Type:
- Single Family
- Sq.Ft.:
- 3,710
- Status:
- Active
- Beds:
- 5
- Lot size:
- 0.21 Acres
- Year built:
- 2024
- Baths:
- 4.00
- MLS#:
- 6563703
ADDITIONAL INFORMATION
Ready in June. Paradise ranch plan in Flying Horse. 5 bedroom, 4 bath, 4 car garage home. Handsome stucco and stone exterior. Gourmet layout kitchen features maple cabinets in a deep charcoal finish, elegant Calcatta Miraggio Gold quartz countertops, and Kitchen Aid stainless steel appliances including 36" gas cooktop with hood. Eating spaces include formal dining room, large island and breakfast nook. The main level showcases an idoor/outdoor fireplace which can be enjoyed from the great room or the covered back patio. The owner's entry from the garage showcases a built-in mud bench with cubbies and a laundry room with a convenient pass-through into the master bathroom. Spacious master bedroom features a barn door to the adjoining bath. Enjoy a dramatic expanded shower, two sink and large shower and separate linen closet. The basement has 1 ft. taller ceilings and features a rec room with fireplace and wet bar rough-in. There are 3 bedrooms in the basement, one of which is a junior master suite with its own bathroom and walk-in closet. The 4 car garage is insulated and and the two car bay features a 4' forward extension to accommodate longer vehicles or provide additional storage. Home comes equipped with a smart home package, air conditioning, and radon mitigation system. Full yard landscaping included. Seller incentives available.
- Type:
- Single Family
- Sq.Ft.:
- 3,863
- Status:
- Active
- Beds:
- 5
- Lot size:
- 0.28 Acres
- Year built:
- 2021
- Baths:
- 4.00
- MLS#:
- 5017332
- Subdivision:
- Flying Horse
ADDITIONAL INFORMATION
Views, views, views! This home is ALL about the gorgeous views of Pikes Peak and the Front Range, with NO NEIGHBORS BEHIND YOU! Backing to a conservation easement to the south for serene views off the back and showcasing INCREDIBLE Pikes Peak views to the west, the vistas are the star of the extended wraparound deck, extended patio and dining room. And if you have a busy household with lots of feet and paws running around, you’re going to love the finishes selected for easy upkeep, especially the engineered wood flooring on the entire main level. The kitchen has soft-close cabinets, two ovens, a convection/microwave, upgraded dishwasher, Samsung refrigerator and black under-mount sink. The tile back splash and stainless range hood provide a glamorous focal point. Formal and informal dining on the main floor give you lots of options for entertaining, or you can enclose the dining area later if you’d prefer an office or another bedroom. The lower level has a walk-out with access to the back yard, plus three more bedrooms including a fully finished junior suite with walk-in closet and ensuite bath. The downstairs family room is bright and spacious with gorgeous views of the mountains. Outside, you’ll enjoy the xeriscaped landscaping with sprinkler system. Some of the hidden upgrades include air conditioning, pre-plumbed for a sink in the laundry room, and extra insulation between floors for sound dampening and in the walls for extra efficiency. Flying Horse is one of Colorado Springs’ premier communities, with miles of trails, multiple parks and The Club at Flying Horse, with its’ Tom Weiskopf golf course, swimming pools, spa, fitness center, The Steakhouse, and more. D-20 schools. Nicely buffered location in relation to the future expansion of Powers Blvd - see attached maps for details.
- Type:
- Townhouse
- Sq.Ft.:
- 1,817
- Status:
- Active
- Beds:
- 3
- Lot size:
- 0.03 Acres
- Year built:
- 2019
- Baths:
- 3.00
- MLS#:
- 5449940
- Subdivision:
- Positano
ADDITIONAL INFORMATION
This Luxury Residence is nestled in the coveted Flying Horse Golf Club community and it is now available! Enjoy maintenance-free living at its finest. This open concept townhome has 10-foot ceilings on the Main Level, with 3 bedrooms upstairs, 3 bathrooms, and an attached 2-car garage. The Gourmet Kitchen features Quartz Countertops, Stainless Steel Appliances, Island, Pantry, and Maple Cabinetry. Additional upgrades include Hardwood Flooring throughout both levels! The Gorgeous Double-sided Gas Fireplace can be enjoyed from the Living Room as well as from the Covered Porch! Schedule a showing before this one sells!
- Type:
- Townhouse
- Sq.Ft.:
- 3,009
- Status:
- Active
- Beds:
- 4
- Lot size:
- 0.05 Acres
- Year built:
- 2012
- Baths:
- 3.00
- MLS#:
- 9617048
ADDITIONAL INFORMATION
This beautiful end unit has a west-facing deck with tremendous views of Pikes Peak and the Front Range. This is an end-unit, with a delightful small park with benches right outside your door. - The kitchen features a beautiful bar/counter top that opens to the dining and living areas complete with a gas fireplace. - The Master bedroom features an exquisitely tall, tray ceiling, and connects to a large bath with a walk-in closet (9' x 8'). - The second bedroom on the main floor has beautiful double French doors and would be ideal as an office, den or of course a bedroom. - The basement features two more large bedrooms, one with a 9' x 6' walk-in closet. The large family room in the basement is open to the wet bar featuring a 12' countertop ideal for entertaining. - Lots of natural light and window treatments are included. - There are two storage areas under the stairs and a full bath in the basement. - Enjoy the convenience of location, the beauty of the Rocky Mountains, and the privacy and security of a gated community.
Andrea Conner, Colorado License # ER.100067447, Xome Inc., License #EC100044283, AndreaD.Conner@Xome.com, 844-400-9663, 750 State Highway 121 Bypass, Suite 100, Lewisville, TX 75067

The content relating to real estate for sale in this Web site comes in part from the Internet Data eXchange (“IDX”) program of METROLIST, INC., DBA RECOLORADO® Real estate listings held by brokers other than this broker are marked with the IDX Logo. This information is being provided for the consumers’ personal, non-commercial use and may not be used for any other purpose. All information subject to change and should be independently verified. © 2024 METROLIST, INC., DBA RECOLORADO® – All Rights Reserved Click Here to view Full REcolorado Disclaimer
Andrea Conner, Colorado License # ER.100067447, Xome Inc., License #EC100044283, AndreaD.Conner@Xome.com, 844-400-9663, 750 State Highway 121 Bypass, Suite 100, Lewisville, TX 75067

Listing information Copyright 2024 Pikes Peak REALTOR® Services Corp. The real estate listing information and related content displayed on this site is provided exclusively for consumers' personal, non-commercial use and may not be used for any purpose other than to identify prospective properties consumers may be interested in purchasing. This information and related content is deemed reliable but is not guaranteed accurate by the Pikes Peak REALTOR® Services Corp. Real estate listings held by brokerage firms other than Xome Inc. are governed by MLS Rules and Regulations and detailed information about them includes the name of the listing companies.
Colorado Springs Real Estate
The median home value in Colorado Springs, CO is $277,800. This is lower than the county median home value of $279,700. The national median home value is $219,700. The average price of homes sold in Colorado Springs, CO is $277,800. Approximately 55.31% of Colorado Springs homes are owned, compared to 39.02% rented, while 5.67% are vacant. Colorado Springs real estate listings include condos, townhomes, and single family homes for sale. Commercial properties are also available. If you see a property you’re interested in, contact a Colorado Springs real estate agent to arrange a tour today!
Colorado Springs, Colorado 80921 has a population of 450,000. Colorado Springs 80921 is more family-centric than the surrounding county with 42.01% of the households containing married families with children. The county average for households married with children is 35.65%.
The median household income in Colorado Springs, Colorado 80921 is $58,158. The median household income for the surrounding county is $62,535 compared to the national median of $57,652. The median age of people living in Colorado Springs 80921 is 34.6 years.
Colorado Springs Weather
The average high temperature in July is 82.3 degrees, with an average low temperature in January of 16 degrees. The average rainfall is approximately 18.5 inches per year, with 60.8 inches of snow per year.
