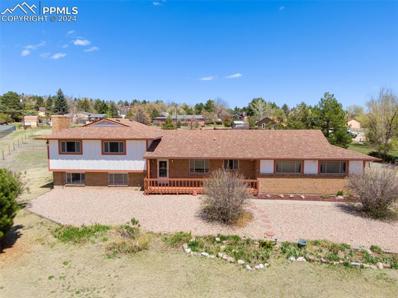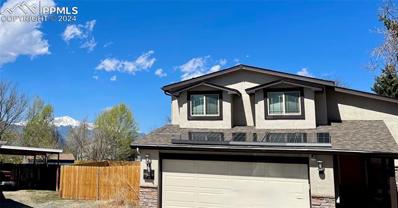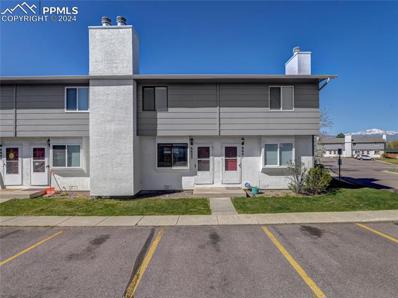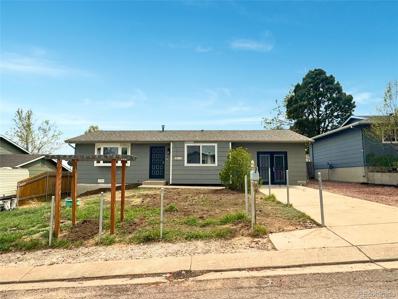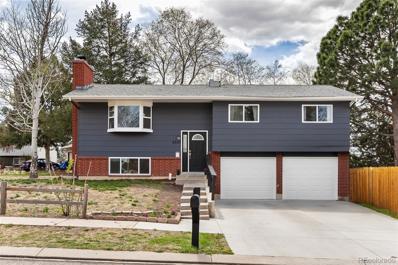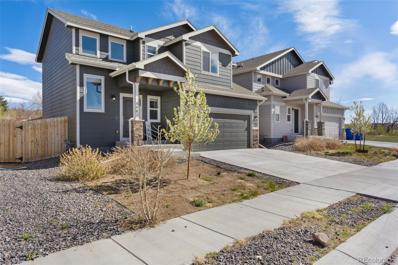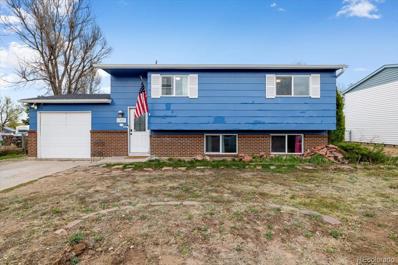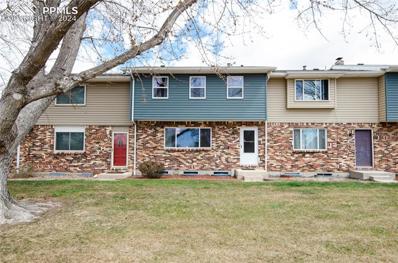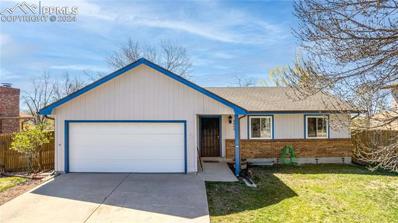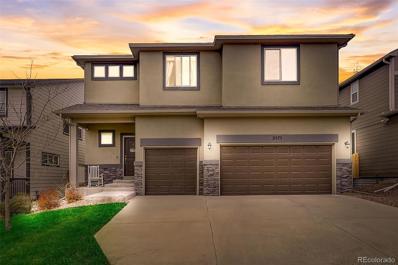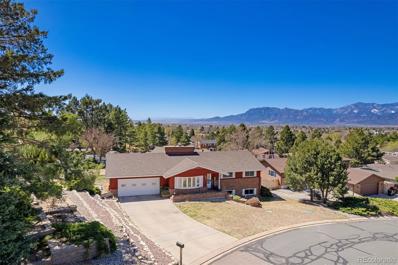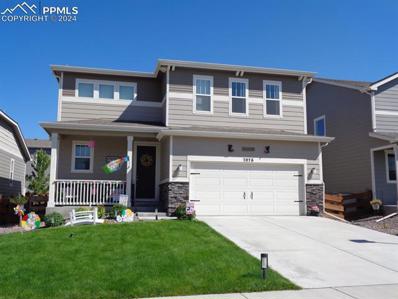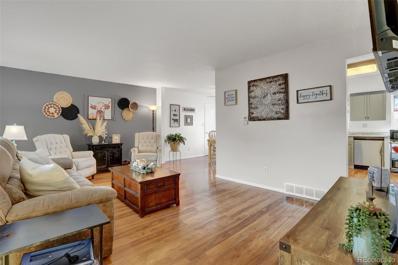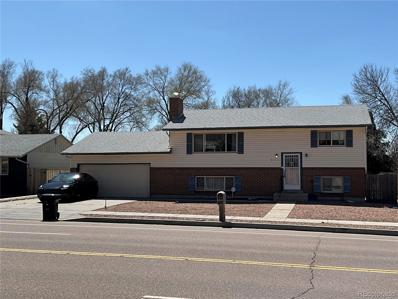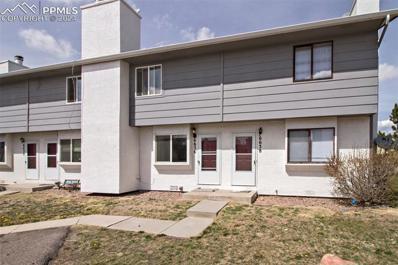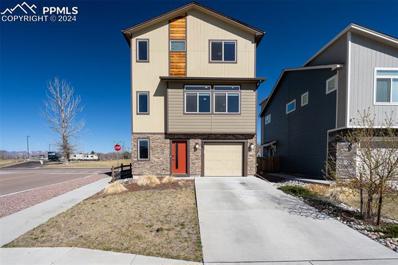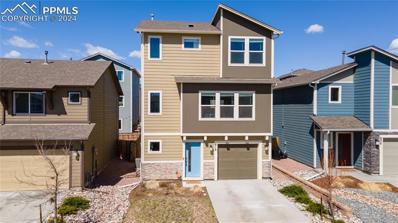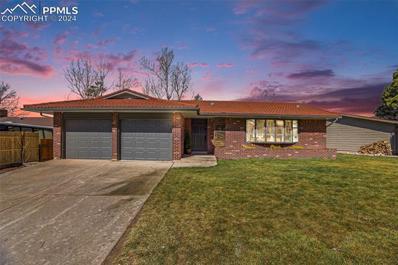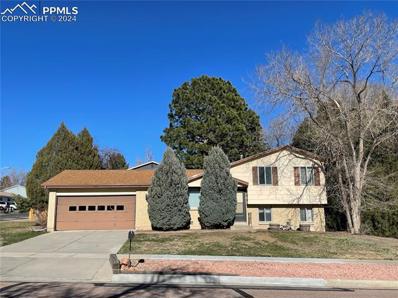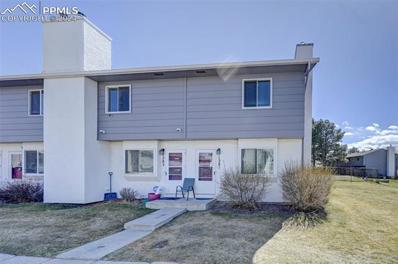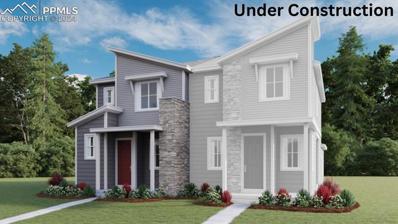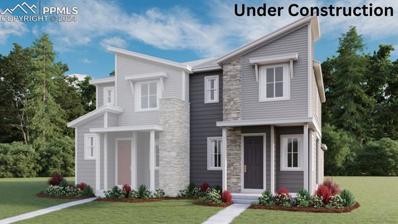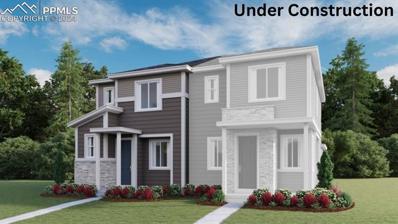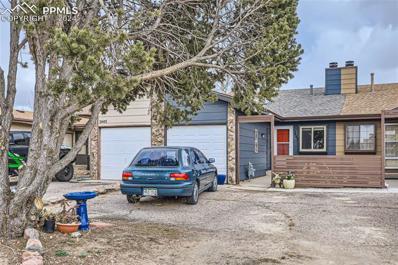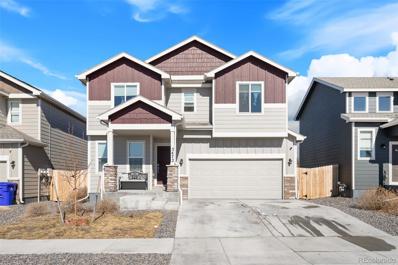Colorado Springs CO Homes for Sale
- Type:
- Single Family
- Sq.Ft.:
- 2,305
- Status:
- NEW LISTING
- Beds:
- 4
- Lot size:
- 1.34 Acres
- Year built:
- 1971
- Baths:
- 3.00
- MLS#:
- 6750750
ADDITIONAL INFORMATION
Welcome home to this fantastic property where endless possibilities meet serene Colorado living! Nestled within the desirable Rustic Hills neighborhood, this property offers the perfect blend of privacy and community. Situated on a spacious fenced lot, this home provides ample room for outdoor enjoyment, from expansive gardens to potential recreational areas and is zoned for horses for equestrian enthusiasts. Imagine the possibilities of creating your own outdoor oasis against the picturesque backdrop of Colorado's natural beauty. While this charming residence boasts timeless appeal and has been lovingly cared for by the original owners, it also presents an opportunity for your personal touch; you can transform this house into your dream home, customizing it to suit your lifestyle and preferences. Don't miss out on the chance to make this property your own slice of Colorado paradise. Minutes from the Powers Corridor and downtown Colorado Springs, this is an easy commute to hiking, biking, shopping, dining, and any in-town amenities or Denver. Schedule a showing today and let your imagination run wild with the potential that this awesome property has to offer!
- Type:
- Single Family
- Sq.Ft.:
- 2,236
- Status:
- NEW LISTING
- Beds:
- 5
- Lot size:
- 0.43 Acres
- Year built:
- 1979
- Baths:
- 3.00
- MLS#:
- 5597324
ADDITIONAL INFORMATION
Welcome home to a spacious stucco and stone 5 Bed 3 Bath nestled in a cul-de-sac with stunning Pikes Peak views on a huge lot! Boasting a spacious open layout, four garage spaces, and no HOA - this home offers great versatility. Enjoy nearly half an acre of land, ideal for storing boats, RVs, and more with convenient access to the Powers Corridor, just two minutes away. As you walk through the front door, you'll appreciate the great room with real hardwood floors, huge bay window, abundant natural light, and plenty of space to entertain. The kitchen features a nice island, real wood floors, updated stainless steel appliances, and a charming dining area with full light French doors that have built in blinds leading to the yard. Step outside onto the oversized 2022 Trex deck and take in the serene surroundings. Outside features include a permitted, heated two-car 700 sqft detached garage, with bonus shed attached, newer greenhouse, and ample gardening space. There are two additional upgraded French doors that lead to the family room in the lower level. Everyone will love the huge recreation room with more abundant natural light and peak views and space for a home office as well as large laundry room and powder bathroom. Upstairs you'll find three bedrooms on one level along with a full bath and a separate ensuite bath for the primary bedroom. The basement level hosts two spacious bedrooms with new flooring delivered and partially installed. This rare large property is light, bright, and beautiful and ready to be yours. See it today and experience Colorado living at its finest!
- Type:
- Townhouse
- Sq.Ft.:
- 960
- Status:
- NEW LISTING
- Beds:
- 2
- Lot size:
- 0.02 Acres
- Year built:
- 1985
- Baths:
- 2.00
- MLS#:
- 2645570
ADDITIONAL INFORMATION
This townhome features 2 bedrooms and 2 bathrooms with lovely hardwood floors throughout. The family room is spacious and includes a cozy fireplace, creating a perfect gathering spot. The kitchen is well-equipped with modern appliances and ample storage space. Conveniently located near Powers Blvd and Highway 24, it offers easy access to Peterson Air Force Base. Ideal for comfortable living and convenient commuting.
- Type:
- Single Family
- Sq.Ft.:
- 1,176
- Status:
- NEW LISTING
- Beds:
- 3
- Lot size:
- 0.14 Acres
- Year built:
- 1973
- Baths:
- 1.00
- MLS#:
- 5293888
- Subdivision:
- Cimarron-eastridge Fil 2
ADDITIONAL INFORMATION
Step into your new haven nestled in the heart of Colorado Springs! This charming 3-bedroom, 1-bathroom abode at 7267 Sioux Circle North is more than just a home; it is a home with a great location waiting to embrace you in comfort and convenience. Just minutes away from Peterson Space Force Base and Colorado Springs Airport, this gem is ideally situated in a coveted neighborhood. Freshly painted walls greet you, setting the stage for cozy gatherings and cherished memories. With newer stainless-steel appliances and luxurious LVT flooring throughout, every corner exudes modern elegance and practicality. Your comfort is paramount, with three spacious bedrooms offering ample space for relaxation and rejuvenation. And let's not forget the convenience of the dedicated laundry room, making everyday chores a breeze. But the true highlight? The enchanting sunroom, beckoning you to unwind and bask in the beauty of every season. Whether you're savoring a morning coffee or hosting intimate soirées, this covered oasis is yours to enjoy year-round. Need storage space? Look no further than the expansive 12’x16’ outbuilding, complete with a 10’x12’ loft, ready to house your tools, equipment, or serve as your personal workshop. With fantastic amenities just a stone's throw away, including shops, dining, and recreation options, this home offers the perfect blend of comfort and convenience. Don't let this opportunity slip away – make this charming retreat yours and experience the best of Colorado Springs living!"
- Type:
- Single Family
- Sq.Ft.:
- 1,675
- Status:
- NEW LISTING
- Beds:
- 4
- Lot size:
- 0.2 Acres
- Year built:
- 1969
- Baths:
- 2.00
- MLS#:
- 9007249
- Subdivision:
- Rustin Hills
ADDITIONAL INFORMATION
This beautiful home sits on a large corner lot and is ready for its new owner! Located in a mature neighborhood, walking distance to Henry Elementary. The exterior has just been painted and new water heater installed! Gorgeous kitchen with an island, granite counters and stainless steel appliances. Walkout to the 10x12 deck and down to the large fenced in yard with a mature garden that showcases a variety of flowers, fruit and veggies! Three of the bedrooms are upstairs with an updated full bathroom. Enjoy the wood burning fireplace in the family room downstairs with built ins. This home also offers central air, to keep you comfortable year round. New garage doors just installed. Located close to military bases, restaurants and shopping!
- Type:
- Single Family
- Sq.Ft.:
- 1,482
- Status:
- NEW LISTING
- Beds:
- 2
- Lot size:
- 0.09 Acres
- Year built:
- 2020
- Baths:
- 4.00
- MLS#:
- 9084649
- Subdivision:
- The Ridge At Sand Creek
ADDITIONAL INFORMATION
Welcome to The Ridge at Sand Creek, where luxury meets convenience! This charming 3-bedroom, 2.5-bathroom home with a two-car garage offers a delightful blend of comfort and style. Upon entry, you'll be greeted by wood laminate floors that extend seamlessly from the entryway to the kitchen and dining room, creating a warm and inviting ambiance. The open layout effortlessly connects the kitchen to the spacious living room, perfect for entertaining guests or enjoying family time. The kitchen boasts stainless steel appliances, elegant birch cabinets with crown molding, and ample counter space. A convenient crawl space access from the main level provides extra storage solutions, adding to the home’s practicality. A half bath completes the main level. Upstairs, retreat to the primary suite featuring an ensuite bathroom and a spacious walk-in closet, offering a private sanctuary for relaxation. Two additional bedrooms, a full bathroom, and laundry space complete the upper level, ensuring comfort and convenience for every member of the household. Experience the perfect blend of functionality and elegance in this lovely home at The Ridge @ Sand Creek. ***All kitchen appliances and washer/dryer are included*** Close to all Powers Blvd amenities to include: dining, shopping, health clubs, hospitals, parks, and more. Easy commute to Peterson SFB, Schriever SFB, and Fort Carson. Quick drive to downtown COS. Schedule your private tour today and make this your new home sweet home!
- Type:
- Single Family
- Sq.Ft.:
- 1,492
- Status:
- Active
- Beds:
- 5
- Lot size:
- 0.24 Acres
- Year built:
- 1971
- Baths:
- 2.00
- MLS#:
- 5328432
- Subdivision:
- Cimarron Hills
ADDITIONAL INFORMATION
5BR, 2BA, bi-level home in the NE neighborhood of Cimarron Hills. Separate Owner's quarters on the upper level. Durable vinyl flooring through most of the home. The upper-level features a Living Rm with lighted ceiling fan, wood look vinyl floor, and slider to the backyard deck. The Kitchen offers a Dining Area with built-in storage bench. Appliances include a counter microwave, dishwasher, smooth top range oven with vent hood, and French door refrigerator. The upper-level Full Bathroom is located adjacent to the Primary Bedroom and includes a vanity, medicine cabinet mirror, and tub/shower. French doors lead into the spacious Primary BR that offers a closet and work station or private sitting area. The Lower Level features 4BRs (the garage has been converted into a 4th BR suite for extra living space) There is a Full Bathroom with vanity, framed mirror, and tiled tub shower. The washer and dryer in the Laundry Area stays. There is a TV area and Kitchenette in the Flex room. Lower-Level BRs each have a bed, desk, mini refrigerator, and TV could stay. The garage conversion makes a non conforming 6th bedroom and has carpet, sitting area, and a separate entrance for complete privacy. It can easily be converted back to a 1-car attached garage by the seller. The fenced X-Large backyard provides a deck for outdoor dining and relaxation, a brick patio with fire pit, a play set for the kids, and 2-storage sheds for tools and toys. This home is ideally located close to parks, schools, medical facilities, and the Powers Corridor for shopping, restaurants, and entertainment. Proximity to the Peterson Space Force Base & Schriever Air Force Base makes this home a great option for military personnel & their families. The lower-level of this home is currently an established air bnb, but can be converted back into a 5 bedroom home easily.
- Type:
- Townhouse
- Sq.Ft.:
- 2,256
- Status:
- Active
- Beds:
- 4
- Lot size:
- 0.02 Acres
- Year built:
- 1968
- Baths:
- 4.00
- MLS#:
- 8116562
ADDITIONAL INFORMATION
Abundant space & flexibility! Clean & ready for you! This charming home sits in a quiet community surrounded by green space and abundant parking, just seconds from Peterson AFB and all the dining, entertainment, and conveniences of the Powers corridor, and with easy access to Schriever AFB, Amazon, the Colorado Springs Airport, and so much more! Enjoy the beauty of Colorado's outdoors from the abundant green spaces around your home or from the privacy of your fenced back yard. Step in to a huge living room with lots of light that connects into a spacious kitchen with all appliances included and the convenience of lots of cabinets and counters, plus a pantry, and a handy half bath! The extra large dining area walks out to your own private deck and back yard, plus a storage shed and generous parking for two big vehicles in the carport! Upstairs, enjoy a huge primary bedroom with three large closets and its own bath, plus two more big bedrooms and another full bath! The basement features a big family room, a laundry room with washer and dryer included, and a second bedroom suite with its own full bath and tons of closet space! Ceiling fans, lots of cross ventilation, and central AC make this home comfortable year round! There's plenty of storage with SO MANY closets and also the shed in the back yard! This home is clean and ready for you to fall in love and claim as your own!
- Type:
- Single Family
- Sq.Ft.:
- 1,272
- Status:
- Active
- Beds:
- 3
- Lot size:
- 0.22 Acres
- Year built:
- 1983
- Baths:
- 2.00
- MLS#:
- 7146179
ADDITIONAL INFORMATION
Welcome Home! Main level living at it's finest. This is Villa Loma's finest gem. Convenient ranch level floor plan, unfinished basement space perfect for storage or your imagination. Open concept kitchen with lot's of natural light. Cozy living/dining room setup. Very spacious backyard with no back neighbors and 15 mile trail. Close proximity to Powers Corridor, YMCA, Palmer Park & AFB Peterson. Don't wait any further, schedule your showing today! PS: check out our video tour for details.
- Type:
- Single Family
- Sq.Ft.:
- 3,951
- Status:
- Active
- Beds:
- 4
- Lot size:
- 0.13 Acres
- Year built:
- 2015
- Baths:
- 4.00
- MLS#:
- 5693388
- Subdivision:
- Wilshire
ADDITIONAL INFORMATION
Welcome Home to this highly upgraded, immaculately maintained two story property with finished basement and oversized 3 car garage! Walking in, you are greeted by an inviting entryway, stunning vaulted ceilings, a flood of natural light, gorgeous hardwood floors and pristine neutral paint. The open concept gourmet kitchen is equipped with stainless steel appliances including a 6 burner gas range and double ovens. With its massive island, 42” uppers and a walk-in pantry the kitchen provides a beautiful esthetic, excellent functionality and ample storage. The spacious dining room shares a dual sided fireplace with the living room that showcases massive windows looking into the backyard. A perfectly placed sliding glass door allows for convenient access to the backyard from the dining room and kitchen. Upstairs, there are two generously sized secondary bedrooms, a full bathroom and the conveniently located laundry room. The primary suite is a true oasis with its own sitting room and another dual sided fireplace. The adjoining primary bathroom has an oversized step in shower, a walk-in closet and dual sinks. The upper level is completed by a huge loft that can be used in a million different ways like an office or playroom! Make your way down to the newly finished basement to enjoy the large family room with plumbed island, horizontal electric fireplace with stone surround and LVP flooring. The fourth bedroom has an adjoining bathroom that is also accessible through the main area. The unfinished portion of the basement serves as incredible storage space. Even the oversized garage is upgraded with finished walls and sealed floors. The yard is privacy fenced and beautifully landscaped with mature plants and shrubs surrounding a large concrete patio that is perfect for entertaining on those gorgeous Colorado nights! This epic home is 8 minutes from Peterson Space Force, 15 minutes from Colorado Springs Airport and 25 minutes from Fort Carson. Schedule your showing today!
- Type:
- Single Family
- Sq.Ft.:
- 3,110
- Status:
- Active
- Beds:
- 4
- Lot size:
- 0.31 Acres
- Year built:
- 1966
- Baths:
- 3.00
- MLS#:
- 8012441
- Subdivision:
- Bridlewood Sub Fil 3
ADDITIONAL INFORMATION
Welcome home to this ranch style home located in the popular Bridlewood neighborhood. Stunning mountain views off the backside of the home. With a wide and sprawling layout, you will love the large windows and open floor plan. With three bedrooms and two baths on the main level, the home is perfect for everyone. The finished walk-out basement has an additional bedroom, bathroom, a second living space or home office and a generous sized laundry room with enough space for a craft area. Imagine sitting in the comfort of your sunroom, surrounded by the warmth of the indoors while gazing out at majestic Pikes Peak in the distance. The combination of the natural beauty outside and the cozy atmosphere inside will create a perfect sanctuary for relaxation and enjoyment. Whether it's the changing colors of the seasons or the peacefulness of snow-capped mountains in winter, the view undoubtedly enhances the charm and appeal of this home. It's a wonderful blend of natural beauty and comfortable living, providing a serene retreat. An oversized two car garage, two wood burning fireplaces for those cold winter nights, new electric panel, newer water heater, new garage door opener, fully fenced backyard and a great cul-de-sac setting. The red brick exterior adds warmth and charm to the home's facade, creating a welcoming and timeless aesthetic. This home is move-in ready and waiting for you to make it your new home.
- Type:
- Single Family
- Sq.Ft.:
- 1,910
- Status:
- Active
- Beds:
- 3
- Lot size:
- 0.11 Acres
- Year built:
- 2019
- Baths:
- 3.00
- MLS#:
- 9458264
ADDITIONAL INFORMATION
A special find in Meadowbrook Crossing, this newer, very well maintained two-story awaits its new owners. The home is found on a tranquil, low-traffic street. The generous yard provides plenty of room for recreation. Savor the twilight from the huge rear porch. This lovely residence offers the perfect blend of comfort, convenience, and style! This 3-bedroom, 3-bathroom gem with a spacious loft/flex area on the upper level is an absolute must-see. As you step inside, you'll immediately appreciate the contemporary design and attention to detail. This home flows in abundant natural light. The kitchen is a chef's delight, equipped with stainless steel appliances and plenty of counter space for meal prep. With a convenient island and stylish finishes, it's sure to inspire your culinary creativity. Great for entertaining. This home has custom outdoor lighting. Very efficient layout and all the storage space for your needs. This property offers the best of both worlds: modern comforts and easy access to everything.
- Type:
- Single Family
- Sq.Ft.:
- 1,804
- Status:
- Active
- Beds:
- 4
- Lot size:
- 0.18 Acres
- Year built:
- 1968
- Baths:
- 3.00
- MLS#:
- 8837705
- Subdivision:
- Rustic Hills
ADDITIONAL INFORMATION
Come home to comfort and charm in this delightful Tri-Level residence nestled in the sought-after Rustic Hills neighborhood. Boasting 4 bedrooms, 2.5 bathrooms, and 2 spacious living areas, this home offers ample space for the whole family. The oversized 1-car garage provides convenient parking and storage. Retreat to the primary bedroom featuring an adjoining 3/4 bathroom for added privacy and convenience. Cozy up by the wood-burning fireplace in the lower-level family room, perfect for relaxing evenings with loved ones. Step outside to the expansive backyard, complete with a large shed for all your storage needs. Inside, you'll find a separate dining room and a charming eat-in kitchen with newer cabinets, creating the perfect setting for family meals and gatherings. The exterior of the home received a fresh coat of paint just a few years ago, enhancing its curb appeal and longevity. With its functional layout, ample storage space, and convenient location, this home offers the ideal combination of comfort and convenience. Don't miss out on the opportunity to make this charming property your own!
- Type:
- Single Family
- Sq.Ft.:
- 2,000
- Status:
- Active
- Beds:
- 4
- Lot size:
- 0.19 Acres
- Year built:
- 1969
- Baths:
- 2.00
- MLS#:
- 7521240
- Subdivision:
- Rustic Hills
ADDITIONAL INFORMATION
Beautiful 4-Bedroom, 2-Bathroom Home in Prime Location - Don't Miss Out! This stunning home features four spacious bedrooms, two bathrooms, and is ideally situated in a sought-after location. From the charming curb appeal to the modern interior, this property offers the perfect blend of elegance and comfort. kitchen and inviting living room. Natural light fills every room, creating a bright and welcoming atmosphere. "The property features a recently installed heating and air conditioning system." Outside, enjoy a private backyard space for relaxing and entertaining. Conveniently located near parks, schools, and shopping centers, this home is a rare find. Don't wait - seize this opportunity to own a beautiful home in an excellent location. Schedule a showing today!
- Type:
- Townhouse
- Sq.Ft.:
- 960
- Status:
- Active
- Beds:
- 2
- Lot size:
- 0.02 Acres
- Year built:
- 1985
- Baths:
- 2.00
- MLS#:
- 9364258
ADDITIONAL INFORMATION
Nestled within Eaglecrest Townhome community, this charming 2-bedroom, 1.5-bathroom residence offers a golden opportunity for homeowners and savvy investors alike. The entire residence has been freshly painted, providing a modern and cohesive aesthetic. ALL CARPET will be replaced by closing day! The main level living room with wood burning fireplace, kitchen (appliances included!) and dining room â which walks-out to a lovely, tree-covered & fenced patio with additional storage. With two generously sized bedrooms and 1.5 bathrooms along with the master bedroom having TWO extra-deep closets. This home provides comfort and convenience for you and your loved ones. Assigned parking is right at your doorstep, and additional visitor parking is conveniently located out front for guests. With a prime location just off the Powers Corridor, it offers convenience to schools, restaurants, shops, Peterson AFB and an easy commute to Ft. Carson. This property is not just a place to live; it's an investment in your future!
- Type:
- Single Family
- Sq.Ft.:
- 1,481
- Status:
- Active
- Beds:
- 3
- Lot size:
- 0.06 Acres
- Year built:
- 2019
- Baths:
- 2.00
- MLS#:
- 2022380
ADDITIONAL INFORMATION
Welcome to your next home, nestled in the vibrant heart of Colorado Springs, CO. Crafted with attention to detail and a touch of modern flair, this home is presented in like-new condition, ready to provide its new owners with a blend of elegance, convenience, and comfort. Spanning 1,481 sqft, this residence thoughtfully balances living spaces with privacy. It houses three bedrooms and two bathrooms, making it an ideal setting for a variety of living arrangements. The open-concept kitchen and living areas foster a warm, inviting atmosphere, perfect for entertaining or quiet evenings in. High-quality stainless steel appliances and stone countertops accentuate the kitchen, blending functionality with style. Windows throughout the home frame a view of the iconic Pikes Peak, offering serene landscapes from the comfort of your home. Outside, the property is positioned advantageously close to a park, inviting spontaneous outdoor adventures or leisurely strolls in a picturesque setting. Located conveniently close to shopping, restaurants, Peterson Air Force Base, and the Colorado Springs airport, your new home ensures ease of access to both work and play. Whether it's a gastronomic adventure, a quick grocery run, or a flight to a distant destination, everything you need is within reach. Discover the perfect blend of contemporary design, comfort, and convenience . It's not just about finding a place to liveâit's about creating a lifestyle.
- Type:
- Single Family
- Sq.Ft.:
- 1,490
- Status:
- Active
- Beds:
- 2
- Lot size:
- 0.06 Acres
- Year built:
- 2019
- Baths:
- 3.00
- MLS#:
- 3236592
ADDITIONAL INFORMATION
Step into your potential new home and prepare to be wowed! The lower-level foyer grants access to the garage, laundry room, and a backyard featuring brand new artificial turf for hassle-free upkeep. The main floor is bathed in natural light, with high ceilings and an open layout that's perfect for entertainment. The kitchen is a dream with a gas stove, soft closed cabinets, a generous pantry, and modern stainless-steel appliances. Upstairs, take your pick from two inviting suites: a junior suite with a full bath and double closets, or the master suite with a luxurious 3/4 bathroom and an extra-large walk-in closet. This nearly new home is in impeccable condition and ready for its new owners!
- Type:
- Single Family
- Sq.Ft.:
- 2,492
- Status:
- Active
- Beds:
- 3
- Lot size:
- 0.16 Acres
- Year built:
- 1972
- Baths:
- 3.00
- MLS#:
- 9407014
ADDITIONAL INFORMATION
Welcome to this meticulously, professionally renovated ranch home, a blend of modern comfort and breathtaking views, ideally situated in central-east Colorado Springs. With its strategic location, the property offers swift access to Peterson Space Base, Schriever Space Base, Fort Carson, the lively downtown, and major hospitals, ensuring an easy commute. Upon entering, you are greeted by a stunning open floor plan with a spacious great room, flowing seamlessly into a well-appointed kitchen. This culinary haven boasts new stainless-steel appliances, elegant granite countertops, and exquisite cabinetry. Throughout the home, beautiful laminate flooring and upgraded dimmable lighting add a touch of sophistication. The cozy reading room, complete with a wood-burning fireplace, offers a tranquil retreat for quiet evenings. The owner's suite is a highlight, featuring a spa-like shower with dual shower heads and an impressive custom walk-in closet, promising a luxurious and serene personal space. The walkout basement is a realm of entertainment, housing an additional bedroom and bath, a family room, and a state-of-the-art projection system, perfect for movie nights and relaxation. Step outside to discover two amazing decks and patios, offering unrivaled vistas of Pikes Peak, beautiful sunsets, and snow-peaked mountains, creating a serene backdrop for outdoor living. The home's infrastructure is equally impressive: a new water heater in 2024, a furnace replacement in 2016, a durable Decra Tile Roof from 2013, and air conditioning from 2010. The well-maintained yard, freshly landscaped, is ready for your personal touch. Enjoy the freedom of no HOA and the convenience of RV/Camper parking. This ranch home is not just a residence; it's a retreat, offering a harmonious blend of luxury, convenience, and stunning natural beauty. Seize the opportunity to make this exceptional property your new home!
- Type:
- Single Family
- Sq.Ft.:
- 1,370
- Status:
- Active
- Beds:
- 3
- Lot size:
- 0.17 Acres
- Year built:
- 1968
- Baths:
- 2.00
- MLS#:
- 1261650
ADDITIONAL INFORMATION
This home is conveniently located in a quiet neighborhood. The home has been well loved and maintained by only one owner! This three bedroom, one full and one half bathroom offers a great opportunity to own property in an established area of Colorado Springs. The home features a living room and kitchen on the main level, family room on the lower level, private fenced backyard, and a two car garage. The interior of the home is cozy with wood floors in the upper level bedrooms. The heater, central air, hot water heater, main sewer line, and electrical panel have all been recently upgraded. Refrigerator, oven, dishwasher, washer and dryer are all newer and included in the sale. It sits on a corner lot and is located near shopping, parks, and schools. Don't miss out on this great opportunity!
- Type:
- Townhouse
- Sq.Ft.:
- 960
- Status:
- Active
- Beds:
- 2
- Lot size:
- 0.02 Acres
- Year built:
- 1985
- Baths:
- 2.00
- MLS#:
- 7813125
ADDITIONAL INFORMATION
Beautifully end unit townhome! Fully updated kitchen with all stainless appliances. New flooring throughout the main level and stairway. Main level includes a living room, dining room, open and bright kitchen, and 1/2 bath. On the upper floor you will find two nice sized bedrooms and a full bath, along with the laundry area. The back patio is fenced with a storage closet. There is one parking space assigned to the address, additional parking is available directly in front of the unit and across the street. Centrally located in Cimarron Hills close to Powers Blvd, Peterson Air Force Base, and downtown Colorado Springs.
- Type:
- Townhouse
- Sq.Ft.:
- 1,438
- Status:
- Active
- Beds:
- 3
- Lot size:
- 0.05 Acres
- Year built:
- 2024
- Baths:
- 3.00
- MLS#:
- 8939716
ADDITIONAL INFORMATION
Looking for the convenience of a low-maintenance lifestyle? Look no further than the Boston! The main level offers room for meals and conversation with its open dining and living rooms. A covered patio is available to enjoy the outdoors. The well-appointed kitchen features a quartz center island and stainless-steel appliances. Retreat upstairs to find two secondary bedrooms and a shared bath that make perfect accommodations for family or guests. The laundry rests near the primary suite which showcases a private bath and immense walk-in closet.
- Type:
- Townhouse
- Sq.Ft.:
- 1,475
- Status:
- Active
- Beds:
- 3
- Lot size:
- 0.05 Acres
- Year built:
- 2024
- Baths:
- 3.00
- MLS#:
- 3337043
ADDITIONAL INFORMATION
This charming Chicago is waiting to impress its residents with two stories of smartly designed living spaces and a maintenance free lifestyle. The open layout of the main floor is perfect for dining and entertaining. The kitchen features a large pantry, quartz center island, stainless steel appliances with an adjacent dining room. Beyond is an inviting living room, a powder room and a relaxing covered patio. Upstairs, youâll find a convenient laundry and three generous bedrooms, including a lavish primary suite with a spacious walk-in closet and private bath.
- Type:
- Townhouse
- Sq.Ft.:
- 1,438
- Status:
- Active
- Beds:
- 3
- Lot size:
- 0.05 Acres
- Year built:
- 2024
- Baths:
- 3.00
- MLS#:
- 3156283
ADDITIONAL INFORMATION
Looking for the convenience of a low-maintenance lifestyle? Look no further than the Boston! The main level offers room for meals and conversation with its open dining and living rooms. A covered patio is available to enjoy the outdoors. The well-appointed kitchen features a quartz center island and stainless-steel appliances. Retreat upstairs to find two secondary bedrooms and a shared bath that make perfect accommodations for family or guests. The laundry rests near the primary suite which showcases a private bath and immense walk-in closet.
- Type:
- Townhouse
- Sq.Ft.:
- 1,090
- Status:
- Active
- Beds:
- 3
- Lot size:
- 0.05 Acres
- Year built:
- 1982
- Baths:
- 2.00
- MLS#:
- 2730478
ADDITIONAL INFORMATION
Sunlight-filled 3-bedroom townhome across from Cimarron Eastridge Park with Pikes Peak views and no HOA, perfect for a homeowner or investor for rental income! Vaulted ceilings, great room plus additional family room, wood-burning fireplace, open kitchen with appliances, walk-out lower level, attached garage, and a fenced rear patio and yard all showcase this inviting home. The enclosed front patio welcomes you inside to a spacious tiled great room and kitchen with vaulted ceilings, ample cabinetry, eating nook, sunny skylights, and peak views from the front windows. An open stairway leads up to two upper-level bedrooms with carpet and ceiling fans, and a shared full hall bath. The walk-out lower level has an additional family area with a warm wood-burning fireplace, perfect for cool Colorado evenings, and glass doors opening to a private patio and small fenced yard. A lower-level bedroom and bath offers quiet privacy for family and guests, and the lower-level laundry area has a washer and dryer. Other home features include vinyl windows, composite shingle roof, low-maintenance siding, and an attached 1-car garage. In an excellent location near Powers Blvd, military bases, shopping, restaurants and District 49 schools, and directly across from Cimarron Eastridge Park with a dog park and play areas, this home is not to be missed!
- Type:
- Single Family
- Sq.Ft.:
- 1,994
- Status:
- Active
- Beds:
- 3
- Lot size:
- 0.09 Acres
- Year built:
- 2020
- Baths:
- 4.00
- MLS#:
- 4075349
- Subdivision:
- The Ridge At Sand Creek
ADDITIONAL INFORMATION
Andrea Conner, Colorado License # ER.100067447, Xome Inc., License #EC100044283, AndreaD.Conner@Xome.com, 844-400-9663, 750 State Highway 121 Bypass, Suite 100, Lewisville, TX 75067

Listing information Copyright 2024 Pikes Peak REALTOR® Services Corp. The real estate listing information and related content displayed on this site is provided exclusively for consumers' personal, non-commercial use and may not be used for any purpose other than to identify prospective properties consumers may be interested in purchasing. This information and related content is deemed reliable but is not guaranteed accurate by the Pikes Peak REALTOR® Services Corp. Real estate listings held by brokerage firms other than Xome Inc. are governed by MLS Rules and Regulations and detailed information about them includes the name of the listing companies.
Andrea Conner, Colorado License # ER.100067447, Xome Inc., License #EC100044283, AndreaD.Conner@Xome.com, 844-400-9663, 750 State Highway 121 Bypass, Suite 100, Lewisville, TX 75067

The content relating to real estate for sale in this Web site comes in part from the Internet Data eXchange (“IDX”) program of METROLIST, INC., DBA RECOLORADO® Real estate listings held by brokers other than this broker are marked with the IDX Logo. This information is being provided for the consumers’ personal, non-commercial use and may not be used for any other purpose. All information subject to change and should be independently verified. © 2024 METROLIST, INC., DBA RECOLORADO® – All Rights Reserved Click Here to view Full REcolorado Disclaimer
Colorado Springs Real Estate
The median home value in Colorado Springs, CO is $234,800. This is lower than the county median home value of $279,700. The national median home value is $219,700. The average price of homes sold in Colorado Springs, CO is $234,800. Approximately 60.11% of Colorado Springs homes are owned, compared to 32.45% rented, while 7.44% are vacant. Colorado Springs real estate listings include condos, townhomes, and single family homes for sale. Commercial properties are also available. If you see a property you’re interested in, contact a Colorado Springs real estate agent to arrange a tour today!
Colorado Springs, Colorado 80915 has a population of 17,744. Colorado Springs 80915 is less family-centric than the surrounding county with 29.76% of the households containing married families with children. The county average for households married with children is 35.65%.
The median household income in Colorado Springs, Colorado 80915 is $59,243. The median household income for the surrounding county is $62,535 compared to the national median of $57,652. The median age of people living in Colorado Springs 80915 is 31.7 years.
Colorado Springs Weather
The average high temperature in July is 84.8 degrees, with an average low temperature in January of 17.7 degrees. The average rainfall is approximately 18.4 inches per year, with 37.7 inches of snow per year.
