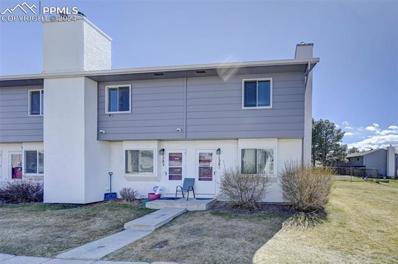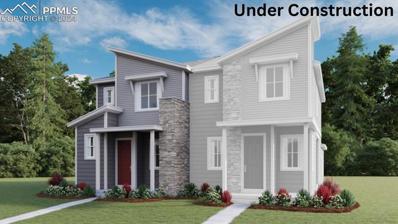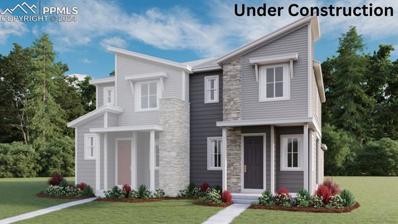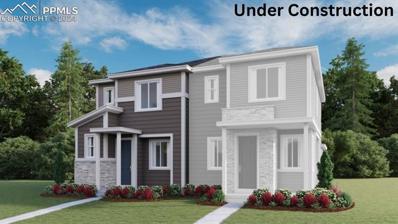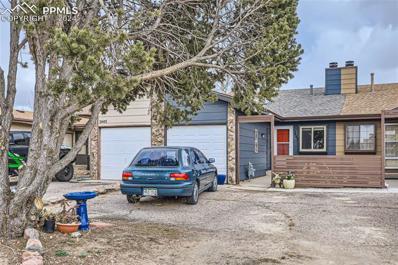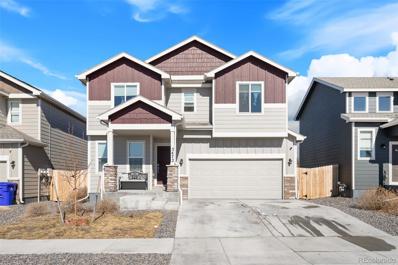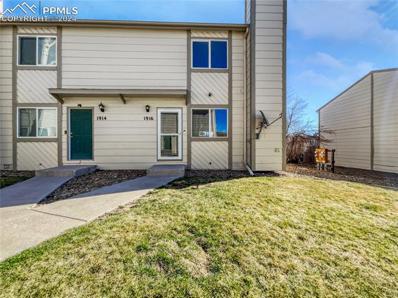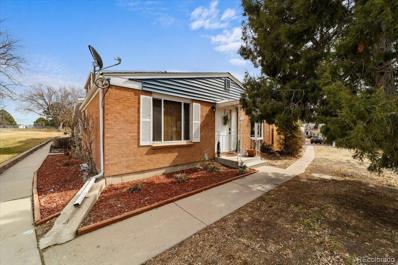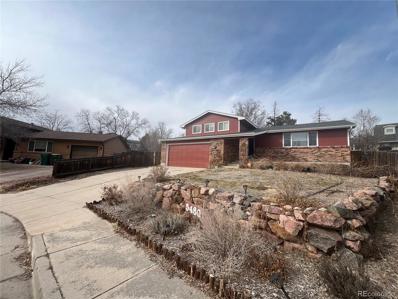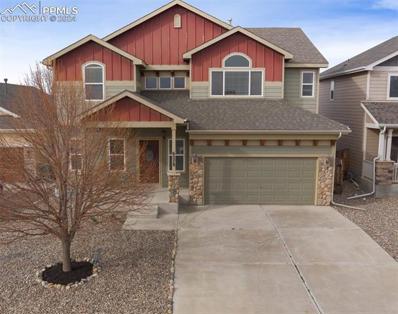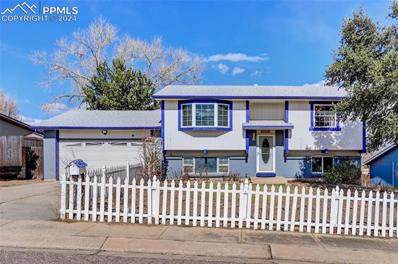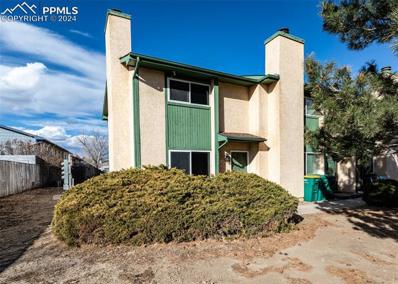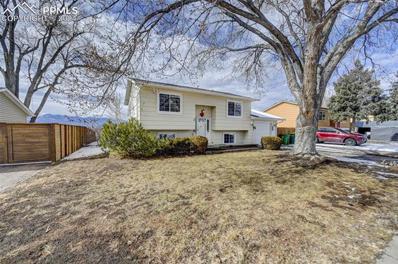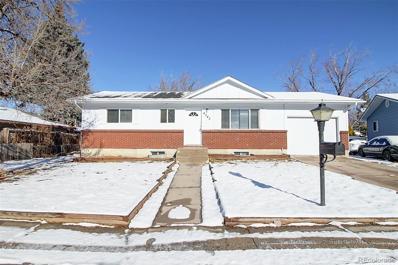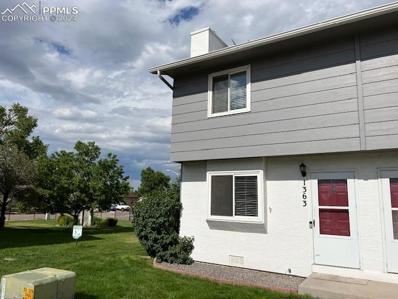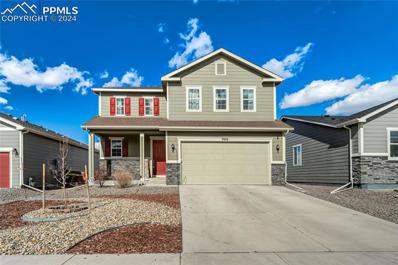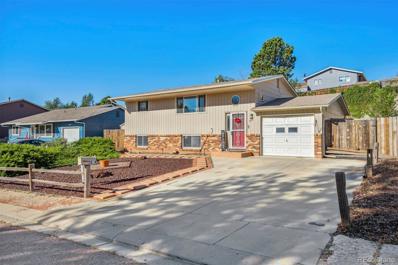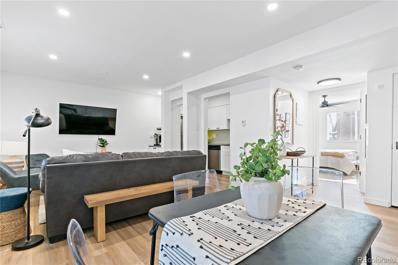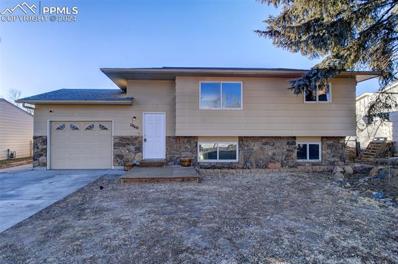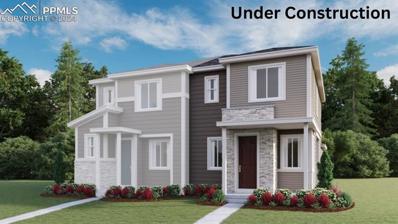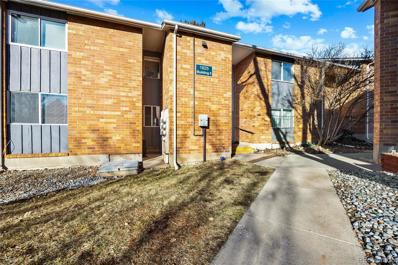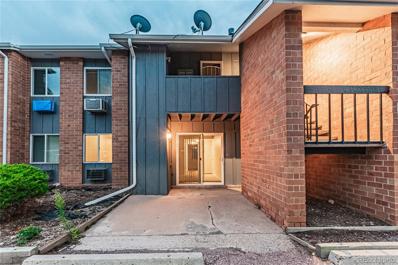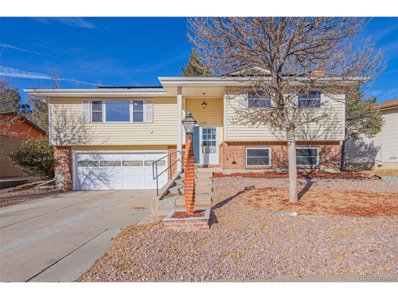Colorado Springs CO Homes for Sale
- Type:
- Townhouse
- Sq.Ft.:
- 960
- Status:
- Active
- Beds:
- 2
- Lot size:
- 0.02 Acres
- Year built:
- 1985
- Baths:
- 2.00
- MLS#:
- 7813125
ADDITIONAL INFORMATION
Beautifully end unit townhome! Fully updated kitchen with all stainless appliances. New flooring throughout the main level and stairway. Main level includes a living room, dining room, open and bright kitchen, and 1/2 bath. On the upper floor you will find two nice sized bedrooms and a full bath, along with the laundry area. The back patio is fenced with a storage closet. There is one parking space assigned to the address, additional parking is available directly in front of the unit and across the street. Centrally located in Cimarron Hills close to Powers Blvd, Peterson Air Force Base, and downtown Colorado Springs.
- Type:
- Townhouse
- Sq.Ft.:
- 1,438
- Status:
- Active
- Beds:
- 3
- Lot size:
- 0.05 Acres
- Year built:
- 2024
- Baths:
- 3.00
- MLS#:
- 8939716
ADDITIONAL INFORMATION
Looking for the convenience of a low-maintenance lifestyle? Look no further than the Boston! The main level offers room for meals and conversation with its open dining and living rooms. A covered patio is available to enjoy the outdoors. The well-appointed kitchen features a quartz center island and stainless-steel appliances. Retreat upstairs to find two secondary bedrooms and a shared bath that make perfect accommodations for family or guests. The laundry rests near the primary suite which showcases a private bath and immense walk-in closet.
- Type:
- Townhouse
- Sq.Ft.:
- 1,475
- Status:
- Active
- Beds:
- 3
- Lot size:
- 0.05 Acres
- Year built:
- 2024
- Baths:
- 3.00
- MLS#:
- 3337043
ADDITIONAL INFORMATION
This charming Chicago is waiting to impress its residents with two stories of smartly designed living spaces and a maintenance free lifestyle. The open layout of the main floor is perfect for dining and entertaining. The kitchen features a large pantry, quartz center island, stainless steel appliances with an adjacent dining room. Beyond is an inviting living room, a powder room and a relaxing covered patio. Upstairs, youâll find a convenient laundry and three generous bedrooms, including a lavish primary suite with a spacious walk-in closet and private bath.
- Type:
- Townhouse
- Sq.Ft.:
- 1,438
- Status:
- Active
- Beds:
- 3
- Lot size:
- 0.05 Acres
- Year built:
- 2024
- Baths:
- 3.00
- MLS#:
- 3156283
ADDITIONAL INFORMATION
Looking for the convenience of a low-maintenance lifestyle? Look no further than the Boston! The main level offers room for meals and conversation with its open dining and living rooms. A covered patio is available to enjoy the outdoors. The well-appointed kitchen features a quartz center island and stainless-steel appliances. Retreat upstairs to find two secondary bedrooms and a shared bath that make perfect accommodations for family or guests. The laundry rests near the primary suite which showcases a private bath and immense walk-in closet.
- Type:
- Townhouse
- Sq.Ft.:
- 1,090
- Status:
- Active
- Beds:
- 3
- Lot size:
- 0.05 Acres
- Year built:
- 1982
- Baths:
- 2.00
- MLS#:
- 2730478
ADDITIONAL INFORMATION
Sunlight-filled 3-bedroom townhome across from Cimarron Eastridge Park with Pikes Peak views and no HOA, perfect for a homeowner or investor for rental income! Vaulted ceilings, great room plus additional family room, wood-burning fireplace, open kitchen with appliances, walk-out lower level, attached garage, and a fenced rear patio and yard all showcase this inviting home. The enclosed front patio welcomes you inside to a spacious tiled great room and kitchen with vaulted ceilings, ample cabinetry, eating nook, sunny skylights, and peak views from the front windows. An open stairway leads up to two upper-level bedrooms with carpet and ceiling fans, and a shared full hall bath. The walk-out lower level has an additional family area with a warm wood-burning fireplace, perfect for cool Colorado evenings, and glass doors opening to a private patio and small fenced yard. A lower-level bedroom and bath offers quiet privacy for family and guests, and the lower-level laundry area has a washer and dryer. Other home features include vinyl windows, composite shingle roof, low-maintenance siding, and an attached 1-car garage. In an excellent location near Powers Blvd, military bases, shopping, restaurants and District 49 schools, and directly across from Cimarron Eastridge Park with a dog park and play areas, this home is not to be missed!
- Type:
- Single Family
- Sq.Ft.:
- 1,994
- Status:
- Active
- Beds:
- 3
- Lot size:
- 0.09 Acres
- Year built:
- 2020
- Baths:
- 4.00
- MLS#:
- 4075349
- Subdivision:
- The Ridge At Sand Creek
ADDITIONAL INFORMATION
Open House:
Wednesday, 5/15 8:00-7:30PM
- Type:
- Townhouse
- Sq.Ft.:
- 1,280
- Status:
- Active
- Beds:
- 3
- Lot size:
- 0.02 Acres
- Year built:
- 1986
- Baths:
- 2.00
- MLS#:
- 6484218
ADDITIONAL INFORMATION
Welcome to this charming home with a cozy fireplace, a natural color palette, and other rooms for flexible living space. The primary bathroom features good under sink storage for all your essentials and the fresh interior paint throughout the home gives it a modern feel. Enjoy new flooring and new appliances that add to the updated look of this property. Make this house your new home and experience comfort and style in every corner. This home has been virtually staged to illustrate its potential. Thanks for viewing!
- Type:
- Townhouse
- Sq.Ft.:
- 1,282
- Status:
- Active
- Beds:
- 2
- Year built:
- 1965
- Baths:
- 1.00
- MLS#:
- 6851751
- Subdivision:
- Cimarron
ADDITIONAL INFORMATION
Recently updated 2BR, 1BA, end unit townhome w/ room for expansion in the unfinished basement. Located on the east side of Colorado Springs in the peaceful & well-established neighborhood of Cimarron Hills. This ranch style home is beautifully updated w/ newer interior paint, LVP floors, plumbing, & a 2022 water heater. Open floor plan w/ generous living spaces that provide space & comfort. The Living Rm features a lighted ceiling fan & large window that floods the room w/ natural light. It flows effortlessly into the Dining Area & Kitchen. There is a walk out to the backyard from the Dining Area. The Kitchen shines w/ white cabinets & countertops & tiled backsplash. Newer stainless steel appliances incl a smooth top range oven, built-in microwave, dishwasher, & refrigerator. 2 ML BRs share an updated Full Bathroom w/ newer vanity, white subway tile backsplash, framed mirror, & tub/shower. Customize the unfinished Basement to suite your personal needs. This townhome includes 2 covered carport spaces. The fenced backyard offers a large concrete patio to enjoy outdoor dining, relaxation, & fabulous Peak & mountain views! The HOA maintains the community grounds surrounding the home so you don't have to! Conveniently located close to schools, the hospital, & the popular Cimarron-Eastridge Park, which offers basketball courts, a playground, & a dog park for your furry friends. The delightful home is minutes away from Peterson Space Force Base & the Col Spgs Airport, making it an ideal location for anyone seeking a quick commute & easy access to amenities.
- Type:
- Single Family
- Sq.Ft.:
- 2,239
- Status:
- Active
- Beds:
- 4
- Lot size:
- 0.21 Acres
- Year built:
- 1973
- Baths:
- 3.00
- MLS#:
- 8499428
- Subdivision:
- Rustic Hill
ADDITIONAL INFORMATION
A Haven of Modern Comfort and Serene Living! Nestled within a welcoming community in Colorado Springs, this exceptional residence offers a perfect blend of tranquility and modern conveniences. Set on a spacious lot, this home boasts a sprawling backyard retreat, complete with a cozy fireplace – the perfect setting for outdoor gatherings and relaxation. Step inside to discover a meticulously maintained interior adorned with an array of desirable features. With four bedrooms and two and a half baths, this home offers ample space for families of all sizes. The attached two-car garage ensures convenient parking and storage. The heart of the home lies in the stunning kitchen, where granite countertops, stainless steel appliances, and elegant cabinetry create a stylish and functional space for culinary adventures. The adjacent dining area provides a perfect spot for enjoying meals with loved ones, while the nearby living room offers a welcoming ambiance for relaxation and entertainment. Two spacious family rooms, one on the main level and one in the basement, provide additional space for gatherings, hobbies, or relaxation. Retreat to the spacious primary bedroom, complete with an en-suite bathroom for added privacy and convenience. Three additional bedrooms offer flexibility for guests, home offices, or hobbies, while the main bathroom boasts modern fixtures and finishes. Convenience is key with a washer and dryer combo conveniently located within the home, making laundry days a breeze. With its combination of modern amenities, tranquil surroundings, and multiple family rooms for added versatility, 5480 Wagon Wheel Court offers the perfect place to call home. Don't miss your chance to experience the best of Colorado living – schedule your showing today! Follow this link to get a video walk through of the property. https://youtu.be/c5AlvI0JJxI?si=iakLzRfkadfhfcjm
- Type:
- Single Family
- Sq.Ft.:
- 2,887
- Status:
- Active
- Beds:
- 5
- Lot size:
- 0.16 Acres
- Year built:
- 2011
- Baths:
- 4.00
- MLS#:
- 9478323
ADDITIONAL INFORMATION
Clean, Well-Kept and Maintained Move-In Ready home in Lorson Ranch! New Roof! Close to Fort Carson, Peterson Air Force Base, Schriever Air Force Base & Colorado Springs Airport. This home boasts 2 Stories with a Fully-Finished Basement, 5 bedrooms, 4 Bathrooms and a 3 Car (tandem) Garage. No HOA fees keeps more money in your pocket! All appliances included! Washer and Dryer Included! Main Level includes the Large, Open Kitchen with Granite Counter Tops, Dark Wood Floors, Dining Nook and Walk-Out to the Covered Patio and Backyard for easy Grilling Access! The Large Living Room has 9 Foot Ceilings and Gas Fireplace, around the corner is the Garage Access and an Extra Room that could be used as a Formal Dining Area, Office, or Kids Play Room. Upper Level has 4 bedrooms w/ Full Bath, plus Large Master Bedroom w/ 5 Piece Bathroom and 2 Large (his-and-hers) Closets. Laundry Room on conveniently on upper Level. Fully Finished Basement is comfortable with Carpet, large Living Space, Full Bathroom and Bedroom. New Sump Pump! This Delmon floor plan by Saint Aubyn homes has all the desirable features for a home this size.
- Type:
- Single Family
- Sq.Ft.:
- 2,363
- Status:
- Active
- Beds:
- 4
- Lot size:
- 0.15 Acres
- Year built:
- 1973
- Baths:
- 2.00
- MLS#:
- 6112668
ADDITIONAL INFORMATION
This is a spacious home located on a quiet cul de sac street. 4 bedrooms 2 baths and large kitchen with attached dining room that leads out to deck and back yard. The family room is huge (32x13) with a fireplace. Also notice the game room- lots of fun to happen in this house. Bring all the friends, family and animals.
- Type:
- Townhouse
- Sq.Ft.:
- 960
- Status:
- Active
- Beds:
- 2
- Lot size:
- 0.02 Acres
- Year built:
- 1982
- Baths:
- 2.00
- MLS#:
- 7772900
ADDITIONAL INFORMATION
- Type:
- Single Family
- Sq.Ft.:
- 732
- Status:
- Active
- Beds:
- 3
- Lot size:
- 0.2 Acres
- Year built:
- 1970
- Baths:
- 2.00
- MLS#:
- 9898873
ADDITIONAL INFORMATION
VIEWS VIEWS VIEWS !!! This Cozy 3-bedroom 2-bathroom home is situated on a huge lot in the heart of Colorado Springs. This home is very conveniently located yet still in a private quiet neighborhood. It is located only a few minutes from Peterson and Schriever AFB. The home is well cared for and loved dearly, it has a new class 4 impact resistant roof that was installed 03-2024. The home features 2 bedrooms and a full bathroom on the upper level as well as an area that can be used as a family room or a formal dining area adjacent to the kitchen. On the lower level you will find a cozy living room with an impressive fireplace that helps keep the home nice and toasty, you will also find an additional restroom with a beautiful tiled shower and one additional bedroom. Come take in the views of Pikes Peak from this deck and you will not want to leave.
- Type:
- Single Family
- Sq.Ft.:
- 1,750
- Status:
- Active
- Beds:
- 4
- Lot size:
- 0.18 Acres
- Year built:
- 1965
- Baths:
- 2.00
- MLS#:
- 5025469
- Subdivision:
- Austin Estates
ADDITIONAL INFORMATION
Welcome to this single-family, ranch-style home with finished basement! This home offers 5 Bedrooms and 2 Bathrooms. The main level has a spacious formal Living Room, Dining Room, and Kitchen. The Kitchen features stainless-steel appliances and white cabinetry. The finished basement has a Family/Rec Room, 3 additional bedrooms, the Laundry Room and second full bath. Big back yard with storage shed and fenced off garden area! Call for more details!
- Type:
- Townhouse
- Sq.Ft.:
- 960
- Status:
- Active
- Beds:
- 2
- Lot size:
- 0.02 Acres
- Year built:
- 1985
- Baths:
- 2.00
- MLS#:
- 1770705
ADDITIONAL INFORMATION
Check out this updated 2 bedroom, 2 bathroom end unit townhome offering a functional and comfortable style. This home has been updated top to bottom with newer laminate wood floors, carpet, newer cabinets, bathrooms, lighting, furnace, and doors. Back patio has a small concrete enclosed fence area with storage. Assigned parking spot and additional visitor parking at your doorstep. A great location near restaurants, shops, Peterson AFB and an easy commute to Ft. Carson.
- Type:
- Single Family
- Sq.Ft.:
- 1,910
- Status:
- Active
- Beds:
- 3
- Lot size:
- 0.14 Acres
- Year built:
- 2019
- Baths:
- 3.00
- MLS#:
- 8510634
ADDITIONAL INFORMATION
Welcome Home to this like-new beauty in Meadowbrooks Crossing! Built in 2019, this Richmond American Home (Coral Model) boasts modern and practical living.. Main level has open concept living with a large great room, dining room, and kitchen, great for entertaining.. Kitchen comes with all appliances, including gas stove, beautiful granite countertops, and 3 modern pendant lights hanging above the large island.. Main level tops off with a 1/2 bathroom and sliding glass door access to the backyard.. The large backyard is xeriscaped for minimal upkeep, enclosed by a split rail fence, backs to open space with walking trails, and you can't miss that gorgeous mountain view.. Upstairs has 3 bedrooms, including the large Master with adjoined bath.. The loft space is great for a second living area, office space, or however you'd want to use it.. This is a must see, come check out your new home today!
- Type:
- Single Family
- Sq.Ft.:
- 1,632
- Status:
- Active
- Beds:
- 3
- Year built:
- 1971
- Baths:
- 2.00
- MLS#:
- 5003700
- Subdivision:
- Cimarron Hills
ADDITIONAL INFORMATION
This home is a beautiful bi-level with 3 beds 2 bath and 1 car. The large eat-in Country kitchen has a walk out to the deck and back yard. This is a great starter home with two beds up and one bed down. The kitchen is dated but in great condition. There is a family room in the lower level, the paneling can be painted to look like vertical ship lap. High end carpet is beautiful. The painted accents on main level are great. The seller will be replacing garage door panel. Main level bathroom is all new and updated. This home is close to Pete Field. Close to schools and shopping. The front yard is zero scape and the back yard is fully fenced. Plenty of room for parking. Come and take a look. Take your tour today.
- Type:
- Condo
- Sq.Ft.:
- 680
- Status:
- Active
- Beds:
- 1
- Year built:
- 1968
- Baths:
- 1.00
- MLS#:
- 5859531
- Subdivision:
- Five Fountains
ADDITIONAL INFORMATION
The purchase price includes all furnishings! Step into this completely renovated condominium with an open layout and abundant natural light. The kitchen boasts quartz countertops and cabinets with soft-close features. The spacious bedroom provides plenty of closet space, and the beautifully remodeled bathroom serves as a tranquil retreat. Additionally, the unit comes with a storage unit conveniently located just outside the patio. The property is investor/ Air Bnb friendly, call for more details. Situated in an ideal location, the property is close to hiking trails, numerous amenities off Constitution, and in proximity to the Powers Corridor, which offers a variety of restaurants, shopping options, entertainment venues, medical facilities, and more! The highway is just a short drive away, facilitating easy access to local military bases.
- Type:
- Single Family
- Sq.Ft.:
- 1,454
- Status:
- Active
- Beds:
- 3
- Lot size:
- 0.13 Acres
- Year built:
- 1972
- Baths:
- 2.00
- MLS#:
- 7929492
ADDITIONAL INFORMATION
This updated Bi Level home is truly a hidden gem and is perfect anyone wanting a home to live in or as an investment property. Centrally located to highway 24 and the powers corridor, it provides easy access to all the local amenities you could possibly want, beautiful golf course right around the corner and less than a 10 min drive from the COS airport. This home had brand new double paned windows from Windows by Anderson installed in 2018, brand new driveway and side walks in 2017, full roof mounted solar panel system in 2019. Upstairs paint was just touched and down stairs was repainted wall to wall January of this year. New carpets were installed on 1/23/2024, new refrigerator was installed in 2023, in the back yard the garden shed was transformed into an oversized dog kennel with 8ft+ walls, single car garage with full walk through access from the front yard to the back. This home is missing nothing and is move in ready. Walk in the front door go up or downstairs, no matter where you're at in this home you'll be greeted with tons of warm natural light from all the large windows, primary living room upstairs features a large picture window with plenty of space to setting up furniture how you want. It flows right into the dining room and kitchen area, right off the dining room is a sliding glass door that leads to the walkout deck that over looks the large fenced in back yard. On the other side of the living room is access to the upstairs bathroom and two bedrooms. Going down stairs you'll be walking into the large family room accented with more large picture windows, with the down stairs bathroom and bedroom. The laundry room is also down stairs and it has plenty of room to add more storage and shelving or just leave it as a the large open space it is. Under the stairs case you'll find an additional spacious area for more indoor storage if desired. Lastly there's the single car garage, with room to add a small work bench and access to the attic.
- Type:
- Townhouse
- Sq.Ft.:
- 1,475
- Status:
- Active
- Beds:
- 3
- Lot size:
- 0.05 Acres
- Year built:
- 2024
- Baths:
- 3.00
- MLS#:
- 9300739
ADDITIONAL INFORMATION
**!!AVAILABLE NOW/MOVE IN READY!!**This charming Chicago is waiting to impress its residents with two stories of smartly designed living spaces and a maintenance free lifestyle. The open layout of the main floor is perfect for dining and entertaining. The kitchen features a large pantry, quartz center island, stainless steel appliances with an adjacent dining room. Beyond is an inviting living room, a powder room and a relaxing covered patio. Upstairs, youâll find a convenient laundry and three generous bedrooms, including a lavish primary suite with a spacious walk-in closet and private bath.
- Type:
- Condo
- Sq.Ft.:
- 1,040
- Status:
- Active
- Beds:
- 2
- Year built:
- 1968
- Baths:
- 3.00
- MLS#:
- 8417870
- Subdivision:
- Five Fountains
ADDITIONAL INFORMATION
Very desirable newly refurbished 2 be3droom 2 full bth unit in Five Fountains. This unit has a new furnace, window coverings,floor coverings, all new kitchen appliances and counters. Refurbished bathrooms and full interior paint. Living room has a cozy wood burning fireplace and the wondows look out to the west. Ready to move in.
- Type:
- Condo
- Sq.Ft.:
- 704
- Status:
- Active
- Beds:
- 1
- Year built:
- 1968
- Baths:
- MLS#:
- 4377303
- Subdivision:
- Five Fountains
ADDITIONAL INFORMATION
Come take a look at this lovely 1 bedroom 1 bathroom apartment With a carport near Rustic Hills, and by Constitution Ave, and Palmer Park, using our 3D Virtual Tour! The location of this apartment is awesome, near hiking trails, tons of amenities off Constitution, and close to the Powers Corridor that offers more restaurants, shopping, entertainment, medical, and more! The highway is just a short drive away, making access to our local military bases easy. Head inside to a spacious living room with great natural light, and access to the outdoor patio area, that has a storage closet. Kitchen is cozy with a peek-a-book breakfast nook. The bedroom is large and offers ample closet space. The bathroom is also spacious. This property is in an ideal location near a lot of amenities and offers a great-sized bedroom and bathroom. Don’t miss your chance to come take a tour!
- Type:
- Other
- Sq.Ft.:
- 2,138
- Status:
- Active
- Beds:
- 4
- Lot size:
- 0.21 Acres
- Year built:
- 1969
- Baths:
- 3.00
- MLS#:
- 9191500
- Subdivision:
- Rustic Hills
ADDITIONAL INFORMATION
As you step inside, you'll immediately notice the care and attention put into this home. The open floor plan and natural light create an inviting atmosphere. With 4 spacious bedrooms and 3 bathrooms, there's plenty of room for the whole family. One of the standout features of this home is the new solar installation completed in 2021, offering eco-friendly and energy-efficient living. The new AC and HVAC system installed in 2020 ensure your year-round comfort, while the new roof from 2019 provides peace of mind for years to come. The brand-new garage door opener in 2023 adds a convenient touch to your daily life. The updated kitchen is a chef's dream with new stainless-steel appliances and ample counter space. The updated bathrooms add a touch of modern elegance to your daily routine. Fresh carpet and flooring throughout the house complete the turnkey package. Upstairs, you'll find 3 bedrooms and an extra living space, ensuring everyone has their own space to relax and unwind. The basement is a true standout, boasting a spacious entertainment room complete with a cozy wood fireplace, perfect for family movie nights and gatherings with friends. A bedroom with an en-suite bathroom in the basement is perfect for guests or as a private retreat. The basement also has its own walk-out that leads directly into the backyard. With no HOA or covenants, you'll enjoy a sense of freedom and privacy not often found in suburban living. The large, fenced backyard is perfect for endless possibilities, whether you're gardening, entertaining, or just relaxing. It features a storage shed and a wood deck with a beautiful large tree, providing shade and a charming backdrop for your outdoor gatherings. The front yard has been newly xeriscaped allowing for easy care and maintenance. Location is key, and this home doesn't disappoint. You're centrally located and only minutes away from Academy Blvd and Power Blvd, making shopping, dining, and accessing Peterson Air Force Base a breeze.
Andrea Conner, Colorado License # ER.100067447, Xome Inc., License #EC100044283, AndreaD.Conner@Xome.com, 844-400-9663, 750 State Highway 121 Bypass, Suite 100, Lewisville, TX 75067

Listing information Copyright 2024 Pikes Peak REALTOR® Services Corp. The real estate listing information and related content displayed on this site is provided exclusively for consumers' personal, non-commercial use and may not be used for any purpose other than to identify prospective properties consumers may be interested in purchasing. This information and related content is deemed reliable but is not guaranteed accurate by the Pikes Peak REALTOR® Services Corp. Real estate listings held by brokerage firms other than Xome Inc. are governed by MLS Rules and Regulations and detailed information about them includes the name of the listing companies.
Andrea Conner, Colorado License # ER.100067447, Xome Inc., License #EC100044283, AndreaD.Conner@Xome.com, 844-400-9663, 750 State Highway 121 Bypass, Suite 100, Lewisville, TX 75067

The content relating to real estate for sale in this Web site comes in part from the Internet Data eXchange (“IDX”) program of METROLIST, INC., DBA RECOLORADO® Real estate listings held by brokers other than this broker are marked with the IDX Logo. This information is being provided for the consumers’ personal, non-commercial use and may not be used for any other purpose. All information subject to change and should be independently verified. © 2024 METROLIST, INC., DBA RECOLORADO® – All Rights Reserved Click Here to view Full REcolorado Disclaimer
| Listing information is provided exclusively for consumers' personal, non-commercial use and may not be used for any purpose other than to identify prospective properties consumers may be interested in purchasing. Information source: Information and Real Estate Services, LLC. Provided for limited non-commercial use only under IRES Rules. © Copyright IRES |
Colorado Springs Real Estate
The median home value in Colorado Springs, CO is $234,800. This is lower than the county median home value of $279,700. The national median home value is $219,700. The average price of homes sold in Colorado Springs, CO is $234,800. Approximately 60.11% of Colorado Springs homes are owned, compared to 32.45% rented, while 7.44% are vacant. Colorado Springs real estate listings include condos, townhomes, and single family homes for sale. Commercial properties are also available. If you see a property you’re interested in, contact a Colorado Springs real estate agent to arrange a tour today!
Colorado Springs, Colorado 80915 has a population of 17,744. Colorado Springs 80915 is less family-centric than the surrounding county with 29.76% of the households containing married families with children. The county average for households married with children is 35.65%.
The median household income in Colorado Springs, Colorado 80915 is $59,243. The median household income for the surrounding county is $62,535 compared to the national median of $57,652. The median age of people living in Colorado Springs 80915 is 31.7 years.
Colorado Springs Weather
The average high temperature in July is 84.8 degrees, with an average low temperature in January of 17.7 degrees. The average rainfall is approximately 18.4 inches per year, with 37.7 inches of snow per year.
