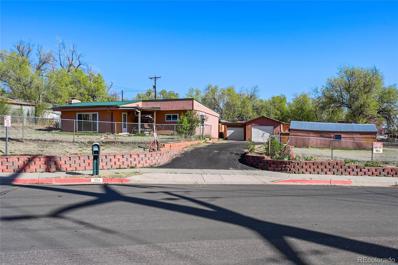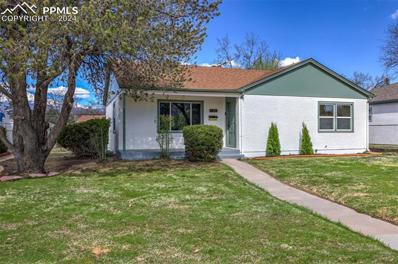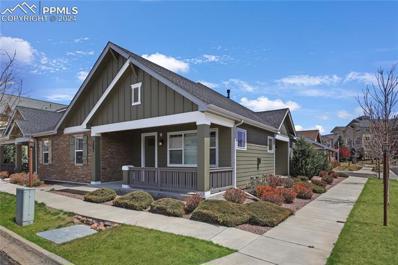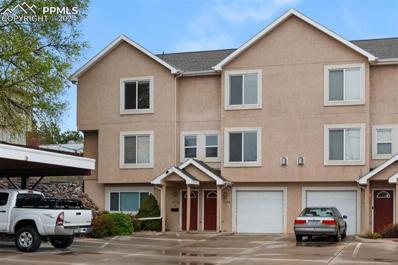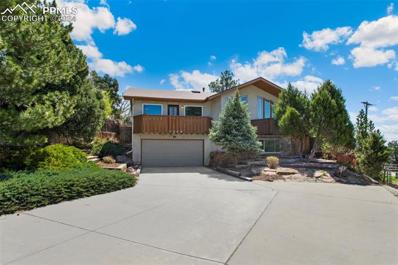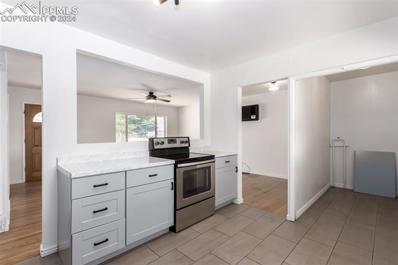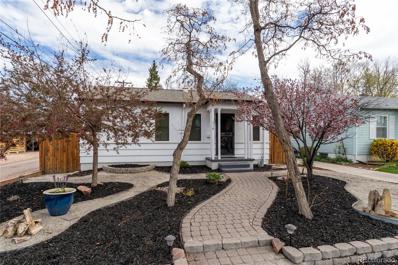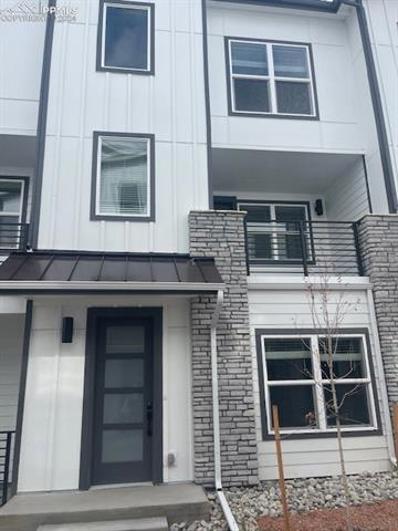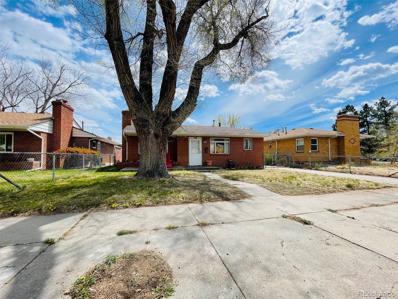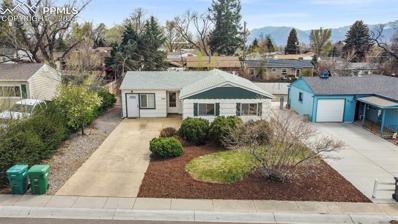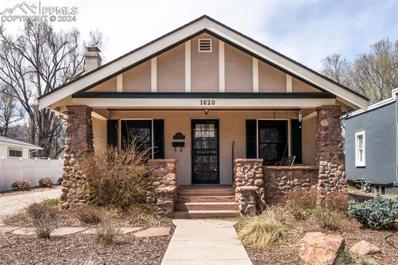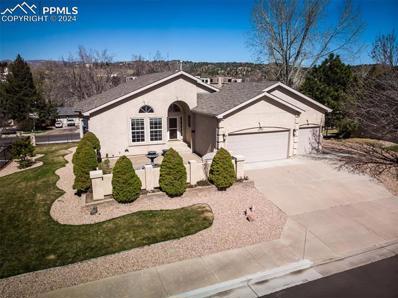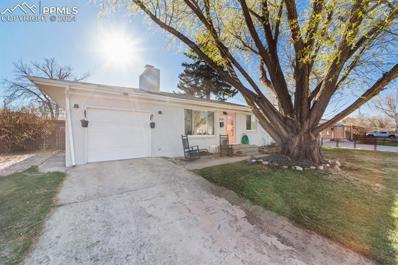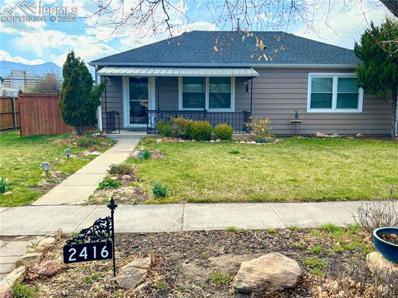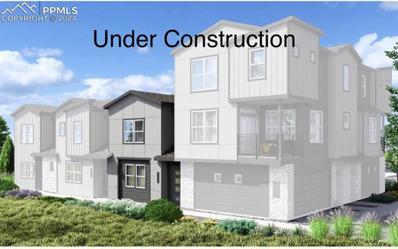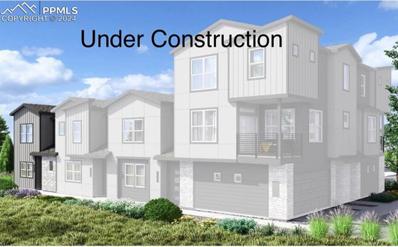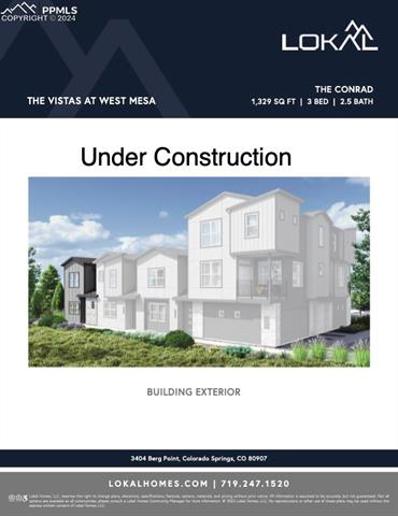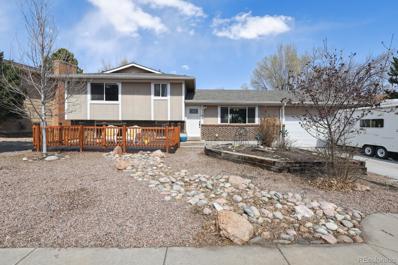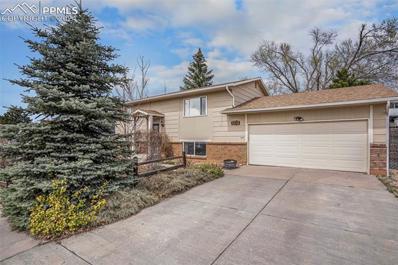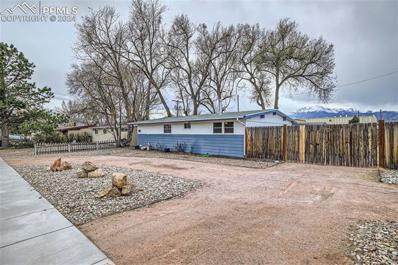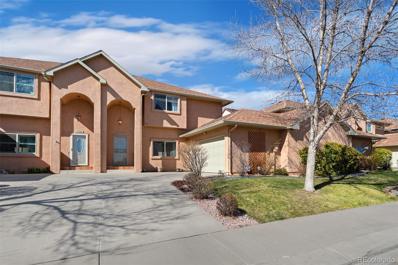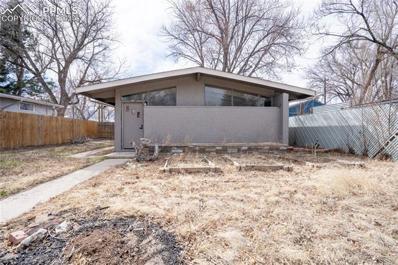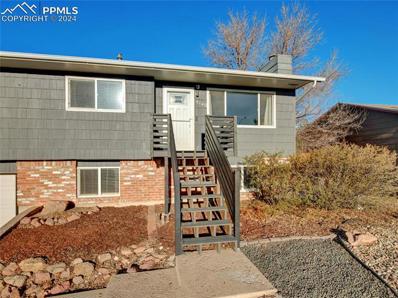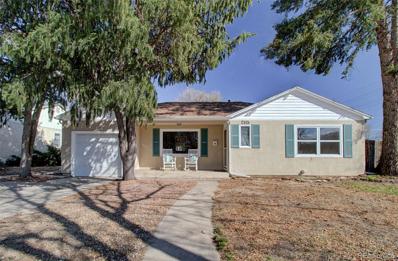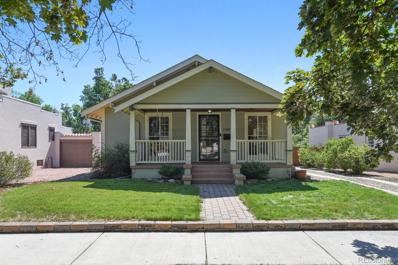Colorado Springs CO Homes for Sale
- Type:
- Single Family
- Sq.Ft.:
- 1,302
- Status:
- NEW LISTING
- Beds:
- 4
- Lot size:
- 0.41 Acres
- Year built:
- 1952
- Baths:
- 1.00
- MLS#:
- 7253291
- Subdivision:
- Bakers Sub Mesa Valley Add
ADDITIONAL INFORMATION
The possibilities of this home are endless! Consider a full remodel or potentially a demolition where you can fully utilize the two lots that still have the lot lines intact. It is currently a 4 bed, 1 bath home with ample garage/shed storage space! Located near I-25 makes commuting throughout Colorado Springs a breeze! Bring your tools and creativity!
- Type:
- Single Family
- Sq.Ft.:
- 1,132
- Status:
- NEW LISTING
- Beds:
- 3
- Lot size:
- 0.14 Acres
- Year built:
- 1951
- Baths:
- 2.00
- MLS#:
- 9490100
ADDITIONAL INFORMATION
Welcome to your dream home in a sought-after neighborhood! This 3 bed, 2 bath home boasts a detached 2-car garage, surrounded by mature trees and some mountain views. Enjoy a complete remodel with refinished hardwood floors, modern bathrooms, and a brand-new kitchen with stainless steel appliances, new cabinets, butcher block countertops, and modern tile and fixtures. The backyard is quaint for easy maintenance and includes a clothes line for charm and of course convenience. Enjoy alley access to the large 2 car garage with a driveway. Inside, you'll love the natural light against the newly finished floors and tasteful paint! The bathrooms have been updated but still carry the charm of the area. The laundry area is set up for a stackable washer/dryer. Centrally located, close to parks, close to patty jewett golf course, breweries, walking distance to schools, and hiking trails, this charming home offers a relaxed pace of life and a cute covered front porch. Plus, experience the nostalgic charm of the mailman delivering mail on foot, adding to the neighborhood's character. Don't miss out on this perfect blend of character, modernity, and convenience!
- Type:
- Condo
- Sq.Ft.:
- 1,566
- Status:
- NEW LISTING
- Beds:
- 2
- Lot size:
- 0.04 Acres
- Year built:
- 2014
- Baths:
- 2.00
- MLS#:
- 1000579
ADDITIONAL INFORMATION
Welcome to this Open Concept 2 bedroom, 2 bathroom cottage located in the coveted 55+ Mackenzie Place Community! Walk in to a large and open Livingroom/Dining room with a gas fireplace. The luxurious kitchen has granite countertops, upgraded cabinets, a designated desk/office space and large granite island with seating. The Main bedroom has an adjoining on suite with double vanity, zero entry walk in shower and walk in closet. The 2nd bedroom has a full bath near by perfect for guests. This home has an easily accessible carpeted living space/attic that has endless possibilities. This cottage offers a large laundry area and walk out to the 2 car garage. Easy access to a cute covered patio off of the dining/kitchen area. Covered front porch with Mountain Views! Ease of lifestyle can be yours today!
- Type:
- Condo
- Sq.Ft.:
- 1,179
- Status:
- NEW LISTING
- Beds:
- 3
- Lot size:
- 0.01 Acres
- Year built:
- 2001
- Baths:
- 2.00
- MLS#:
- 9735240
ADDITIONAL INFORMATION
Very Clean 3 Bed Townhome With Attached Garage! The Main Level Has The Living Room, Dining Area, Laundry & Door To Private Patio In Back. Washer/Dryer And Kitchen Refrigerator Are Included! You'll Find Very Clean Carpet In Living Room & Dining Area! The Living Also Enjoys A Gas Fireplace With Alcove Above For TV, etc., And Ceiling Fan. All Kitchen Appliances Are Included! Upstairs You'll Find A Very Nice Carpeted Master Bedroom w/Vaulted Ceiling, Ceiling Fan & Double Closets! The 2nd Carpeted Bedroom Also Enjoys A Vaulted Ceiling With Ceiling Fan. A Nice Bathroom Is Between The 2 Bedrooms. The 3rd Carpeted Bedroom Is On The Ground Level And Is A Great Room For The Teenager Or Hobby Room or Storage! You Can Access The Private, Fenced Back Yard & Patio From The Door And Kitchen. Air Conditioned! Located In A Quiet Neighborhood, Home Home Is Centrally Located, Near Downtown Colorado Springs And Has Easy Access To I-25!
- Type:
- Single Family
- Sq.Ft.:
- 1,094
- Status:
- NEW LISTING
- Beds:
- 2
- Lot size:
- 0.22 Acres
- Year built:
- 1987
- Baths:
- 2.00
- MLS#:
- 7590478
ADDITIONAL INFORMATION
With stunning views, this unique home is a must see! Step in the front door and head up to the main level where you will find an open floor plan with loads of natural light from the huge windows staring right at Pikes Peak! Living, dining, and kitchen are all connected making entertaining a dream. The upper deck that spans the south side of the home offers the perfect place to sit and relax after a long day with views of the nearby park & again, direct views of pikes peak. Off the kitchen you will find an enclosed patio which adds close to an extra 300 sq ft to the footprint of the home. Out back you will find extra parking, additional patio space, and a "she shed" equipped with air conditioning, is perfect for your art projects or it could be used for additional storage. Back inside you will find the primary suite on the main floor. This open concept bedroom offers another walk out balcony, a HUGE walk in closet perfect for all of your clothes, and a large bathroom. On the lower level you will find a family room, an additional bedroom, bathroom, & laundry facilities. The large 2 car garage connects directly to the lower level & is oversized offering lots of storage space, or a place to have a work shop. This home really is a wonderful retreat whether you buy it for yourself to enjoy or as an investment property. Located just across from UCCS & minutes from I-25, you're close to anything you'd like to do in the city! This is a one of a kind home that truly speaks for itself. Don't miss your chance to see it & own a unique property with one of the best views Colorado Springs has to offer!
- Type:
- Single Family
- Sq.Ft.:
- 984
- Status:
- NEW LISTING
- Beds:
- 3
- Lot size:
- 0.16 Acres
- Year built:
- 1953
- Baths:
- 1.00
- MLS#:
- 9725612
ADDITIONAL INFORMATION
Welcome home! Be the proud owner of this beautifully updated 3-bedroom propertyÂnestled on a desirable corner lot in Colorado Springs. Discover a perfectly flowing layout showcasing gleaming wood-look flooring and a soothing color palette throughout. The well-appointed kitchen boasts pristine gray shaker cabinets, stainless steel appliances, track lighting, and a convenient pass-through window. You will find three cozy bedrooms featuring sliding-door closets for easy organization. Washer and dryer are also included! Outside, the fenced backyard offers privacy and a safe space for relaxation. With a bit of love and care, it can be transformed into a complete paradise! Completing this attractive package is a 1-car detached garage located at the rear, providing ample storage and parking solutions. What are you waiting for? Don't let this opportunity pass you by!
Open House:
Saturday, 5/4 1:00-3:00PM
- Type:
- Single Family
- Sq.Ft.:
- 1,191
- Status:
- NEW LISTING
- Beds:
- 2
- Lot size:
- 0.09 Acres
- Year built:
- 1941
- Baths:
- 2.00
- MLS#:
- 3845234
- Subdivision:
- Augustus C Hahns Parklawn
ADDITIONAL INFORMATION
Location location location! Charming rancher with basement nestled just north of downtown Colorado Springs and outside the gates of Patty Jewett Golf Course! You will love this beautifully updated home that boasts both modern and vintage features such as hardwood floors throughout the main level, arched entryways, concave ceiling transitions and built in cabinets/storage. This cozy home has a beautifully xeriscape front yard, lots of windows and wood burning stove. The home features 2 bedrooms, 2 baths, modern kitchen with stainless steel appliances, gas stove, and hooded vent. You can view the mountains from the kitchen windows! Also on the main level is the large living room open to the entrance and dining area, bedroom and full bath. The finished basement has a large bedroom, extra room, 3/4 bath with large walk-in shower and laundry room. Ready to enjoy your backyard? Step outside to your fully fenced private backyard with covered patio, raised flower beds and detached flex space! Yes, the garage has been converted to space that can be used however you want or easily converted back to a garage. The detached flex space features french doors, wood ceiling, and wood burning stove! Easy walking distance to the golf course, shops, and trails. This well cared for and loved home is a must see!
- Type:
- Townhouse
- Sq.Ft.:
- 2,117
- Status:
- NEW LISTING
- Beds:
- 4
- Lot size:
- 0.02 Acres
- Year built:
- 2023
- Baths:
- 4.00
- MLS#:
- 8163446
ADDITIONAL INFORMATION
Introducing the exquisite Oliver plan, a sophisticated blend of modern design and functionality, nestled within a vibrant community. This stunning townhome boasts four bedrooms and four bathrooms, offering ample space and convenience for discerning residents. As you step inside, you'll immediately be struck by the thoughtful layout and attention to detail. The lower level welcomes you with a cozy bedroom and a full bathroom, providing versatility and privacy for guests or family members.The heart of the home resides on the main level, where the L-shaped kitchen effortlessly transitions into the dining room and spacious great room. Adorned with sleek gray shaker cabinets, luxurious quartz countertops, and durable LVP flooring, the kitchen is both stylish and practical. Access to the deck from the great room enhances indoor-outdoor living, perfect for enjoying al fresco meals or simply basking in the sunshine.Refined oil-rubbed bronze hardware and lighting fixtures add a touch of elegance throughout the home, elevating its aesthetic appeal. A convenient powder room on the main level ensures added comfort and convenience for residents and guests alike. Ascending to the upper level, you'll discover the tranquil primary suite, complete with an en suite bathroom for the ultimate retreat. Two additional bedrooms and another full bath provide ample accommodation options, while a dedicated laundry area adds a practical touch to daily living. This meticulously crafted townhome offers a harmonious blend of luxury, comfort, and functionality, setting the stage for a modern lifestyle defined by effortless living and timeless elegance. Experience the epitome of urban sophistication with the Oliver plan â your ideal sanctuary awaits
- Type:
- Single Family
- Sq.Ft.:
- 1,083
- Status:
- NEW LISTING
- Beds:
- 3
- Lot size:
- 0.17 Acres
- Year built:
- 1952
- Baths:
- 1.00
- MLS#:
- 9829252
- Subdivision:
- Northmor
ADDITIONAL INFORMATION
Beautiful Ranch style home in a great neighborhood with R2 zoning. This house offers 3 beds, 1 bath, and 2 detached garages. Great size living room with brand new carpet. Beautiful and well-maintained kitchen that opens to the dining area with lots of windows. New flooring throughout the house. The backyard is fully fenced with access to alley and features a large flat grassy rear lawn with well water. There is a nice concrete patio porch in the front with gorgeous view of mountain. Don't miss this opportunity this may not last long!!
- Type:
- Single Family
- Sq.Ft.:
- 987
- Status:
- NEW LISTING
- Beds:
- 3
- Lot size:
- 0.13 Acres
- Year built:
- 1954
- Baths:
- 2.00
- MLS#:
- 7245621
ADDITIONAL INFORMATION
Ranch style home in quiet coveted neighborhood with proximity to UCCS! This home is the original home built on the lot, and the garage has been converted to a stand-alone studio apartment unit with all-in-one-washer / dryer. 2/1 in the main house and 1/1 in the apartment for 3 bedrooms and 2 bathrooms total. Great for use as SFR, roommate situation, or Airbnb (check regulations). So many possibilities. This home has a private, fenced backyard, original wood floors, driveway parking, separate utility room, easy access to University Village, I-25 and all that the Springs has to offer. New roof 18 months ago.
- Type:
- Single Family
- Sq.Ft.:
- 1,428
- Status:
- Active
- Beds:
- 3
- Lot size:
- 0.17 Acres
- Year built:
- 1929
- Baths:
- 1.00
- MLS#:
- 8982595
ADDITIONAL INFORMATION
Charming Craftman style beautifully maintained 1929 bungalow. Walking distance to downtown, Colorado College, and Patty Jewett golf course. Stone covered front porch with porch swing. Lovely xeroscaped front and back yard with drip system and patio area. Two car carriage house garage. This is a solid house that stays cool in the summer and warm in the winter. Hardwood floors throughout, with a Manitou Greenstone fireplace in the livingroom. Kitchen gets a lot of natural light and has a mountain view. The cabinets are original knotty pine and there is a small butler's pantry. Just off the kitchen is a sizeable mud room, which leads to the backyard or goes down to the basement. The basement gets plenty of natural light and the spacious room could be a great office, game room, or bedroom. There is plenty of space for storage, and there is a workshop area also. There are newer vinyl windows that are very nice and easy to use... and a brand new roof! If you've been wanting a three bedroom home in the Patty Jewett area - here is your opportunity!
- Type:
- Single Family
- Sq.Ft.:
- 3,964
- Status:
- Active
- Beds:
- 4
- Lot size:
- 0.28 Acres
- Year built:
- 1996
- Baths:
- 3.00
- MLS#:
- 6329799
ADDITIONAL INFORMATION
Nestled in the welcoming Saint Andrews community of Colorado Springs, CO. This beautiful ranch-style house offers both comfort and convenience. Ideally situated near Palmer Park with its trails, parks, and dog park, residents can enjoy outdoor activities literally in their own backyard! Golf and swimming enthusiasts will appreciate the nearby Colorado Springs Country Club. This inviting home features a spacious open floor plan that caters to both relaxation and entertaining. With 4 well-sized bedrooms and 3 bathrooms, it comfortably accommodates a variety of living arrangements. The main floor is thoughtfully designed for easy living; highlighting a large primary retreat complete with a private balcony â perfect for unwinding at the days end. The kitchen is bright and open and a space where you can enjoy bringing the family together. The basement is the ideal set up for a mother-in-law suite or adult children, complete with a kitchenette and a walkout basement. Schedule a showing today and you can call this home your very own. Enjoy the perfect blend of indoor comfort, stunning mountain views, and outdoor adventure in Colorado Springs!
- Type:
- Single Family
- Sq.Ft.:
- 2,160
- Status:
- Active
- Beds:
- 5
- Lot size:
- 0.17 Acres
- Year built:
- 1956
- Baths:
- 2.00
- MLS#:
- 8086951
ADDITIONAL INFORMATION
Step into this impeccably maintained home, where every corner exudes elegance and comfort. Nestled in a neighborhood renowned for its convenience, this property offers unparalleled access â just a swift 10-minute drive to downtown, a mere 5-minute stroll to the picturesque trails of Palmer Park, and seamless connectivity to highways and eastward routes. Educational institutions and medical facilities are within armâs reach, ensuring utmost convenience for your lifestyle. Gracing this residence is a host of recent renovations, including a newly renovated kitchen boasting modern amenities with soapstone counter tops, an added deck that extends the living space into the backyard, an updated living area that exudes contemporary charm, and remodeled bathrooms for added luxury. This rancher with a basement showcasing recently refinished wood flooring on the main level and plush new carpeting in the basement. Fresh paint adorns the interior walls and exterior. Spanning an impressive 2160 square feet, this residence offers ample living space across two levels, comprising five bedrooms (including one non-conforming). The dining area beckons with a convenient walk-out to the backyard, offering separate zones for gardening and pet play. Tucked away in the rear of the property stands a spacious two-stall detached garage with alley access, providing ample room for RV parking and additional storage. Welcome to your dream abode, where luxury and convenience harmonize seamlessly.
- Type:
- Single Family
- Sq.Ft.:
- 1,047
- Status:
- Active
- Beds:
- 2
- Lot size:
- 0.25 Acres
- Year built:
- 1948
- Baths:
- 2.00
- MLS#:
- 2728119
ADDITIONAL INFORMATION
Nestled in the coveted Bonnyville neighborhood, this exquisite two-bedroom, two-bathroom gem is a slice of Colorado Springs paradise! Experience the ultimate blend of style and convenience in this rare find where modern upgrades like new heating and cooling systems, a fresh roof, and top-of-the-line appliances await. Step into the spacious open-concept living area, where seamless transitions between the living space, kitchen, and dining area create the perfect ambiance for hosting unforgettable gatherings. Indulge in captivating conversations with guests as you prepare culinary delights in the sleek, well-appointed kitchen featuring a gas cooktop and brand-new oven. Retreat to the primary suite boasting ample space and a convenient en-suite bathroom, complete with a large closet for all your storage needs. The second bedroom offers breathtaking views of majestic Pikes Peak, ensuring every morning begins with a stunning panorama. Beyond the confines of this stunning abode lies a vibrant neighborhood brimming with amenities. Located just north of downtown Colorado Springs, residents enjoy easy access to the bustling city center, while the nearby Bonn Shopping Center caters to every need with its array of shops, eateries, and services. For outdoor enthusiasts, Bonforte Park beckons with its array of recreational facilities, including tennis courts, baseball fields, and a playground, promising endless hours of fun and relaxation just steps away from home. A city walking and bike trail runs just behind the home and features miles of connected open trails. Donât miss out on this unparalleled opportunity to embrace the quintessential Colorado lifestyle in the heart of Bonnyville!
- Type:
- Townhouse
- Sq.Ft.:
- 1,282
- Status:
- Active
- Beds:
- 3
- Lot size:
- 0.02 Acres
- Year built:
- 2024
- Baths:
- 3.00
- MLS#:
- 2186823
ADDITIONAL INFORMATION
Introducing the Sean floor plan, where modern convenience meets cozy charm in this delightful two-story home. Step inside to discover an inviting open-concept design that seamlessly blends functionality with style. As you enter, the focal point is the expansive great room, perfect for gathering with loved ones or relaxing after a long day. Adjacent lies the well-appointed kitchen, where culinary adventures await, complete with ample counter space and storage to satisfy any chef's needs. Conveniently tucked away on the main floor is a powder room, providing added ease and comfort for guests. Ascending to the second floor, you'll find a haven of tranquility in the primary suite. This spacious retreat boasts a large walk-in closet, offering abundant space for your wardrobe essentials, while the dual-vanity bathroom provides a luxurious escape for pampering moments. Additionally, two generously-sized bedrooms await, providing versatile spaces for rest or productivity. Completing the upstairs layout is another full bath and a dedicated laundry area, ensuring convenience and efficiency in your daily routine. With its thoughtful design and modern amenities, the Sean floor plan offers the perfect blend of comfort and functionality, making it an ideal place to call home.
- Type:
- Townhouse
- Sq.Ft.:
- 1,329
- Status:
- Active
- Beds:
- 3
- Lot size:
- 0.03 Acres
- Year built:
- 2024
- Baths:
- 3.00
- MLS#:
- 7601313
ADDITIONAL INFORMATION
Welcome to the Conrad floor plan, where contemporary design meets practical living. This two-story residence boasts an open-concept layout, emphasizing spaciousness and functionality. As you step inside, you're greeted by a generously sized kitchen seamlessly connected to the great room, ideal for entertaining or everyday family gatherings. Designed with convenience in mind, the main floor offers accessibility without sacrificing style. Ascend the stairs to discover a well-appointed primary suite, complete with a luxurious walk-in closet and a modern dual-vanity bathroom, providing a serene retreat at the end of the day. Upstairs, two additional bedrooms await, perfect for accommodating family members or guests, along with another full bath for added comfort and convenience. Completing the upper level is a dedicated laundry area, ensuring effortless household chores. Experience the perfect blend of form and function in the Conrad floor plan, where every detail is thoughtfully crafted to elevate your living experience
- Type:
- Townhouse
- Sq.Ft.:
- 1,360
- Status:
- Active
- Beds:
- 3
- Lot size:
- 0.02 Acres
- Year built:
- 2024
- Baths:
- 3.00
- MLS#:
- 5636269
ADDITIONAL INFORMATION
Welcome to the Ellis, a meticulously designed two-story residence that seamlessly blends spaciousness with functionality. As you step inside, you'll be greeted by the expansive great room, perfect for both entertaining guests and relaxing evenings with loved ones. The open concept design effortlessly connects the great room to the kitchen and dining area, creating a fluid space for gatherings and daily living. Convenience is key in the Ellis, with a thoughtfully placed powder room on the main floor, ensuring easy accessibility for residents and visitors alike. Venture upstairs to discover the tranquil retreat of the primary suite. Boasting a generous walk-in closet and a luxurious dual-vanity bathroom, this sanctuary offers comfort and elegance in equal measure. Additionally, the second floor hosts two more well-appointed bedrooms, providing ample space for family members or guests. A full bath serves these bedrooms, while a conveniently located laundry room completes the upstairs layout, offering practicality and ease of use. With its harmonious blend of modern design and practical amenities, the Ellis invites you to experience a lifestyle of comfort and sophistication.
- Type:
- Single Family
- Sq.Ft.:
- 2,279
- Status:
- Active
- Beds:
- 5
- Lot size:
- 0.18 Acres
- Year built:
- 1979
- Baths:
- 3.00
- MLS#:
- 2045012
- Subdivision:
- Holland Park West
ADDITIONAL INFORMATION
Create your own urban homestead in one of Colorado Springs' most popular residential neighborhoods, Holland Park! Located on the near westside in between Fillmore and Garden of the Gods, the location is ideal to get to most destinations around town or right into the mountains. This quaint 1979 4-Level home offers lots of curb appeal with a newly refinished large deck in the front yard from which you can enjoy mountain views and a new roof adds on to the exterior updates. The oversized 2 car garage offers lots of storage with build-in shelves and cabinets and the driveway is long enough to host an RV. The entryway opens into the bright formal living room with beamed, high pitched ceilings and an additional dining area. The kitchen is separated through pony walls that could easily be taken out after closing if someone wishes. Cabinets and appliances are both newer and well maintained. The family room with wood burning fireplace is half a flight down and one of the bathrooms is directly connected to it. One more level down, there are 2 bedrooms in the basement while the other three are located on the upper level including the primary suite and 2 more bathrooms. The backyard is accessible from the kitchen or garage and besides a fire pit area, enough space for a trampoline, and raised garden beds it includes a chicken coop! The chickens could possibly stay with the new owner and help you start your own homestead in this charming neighborhood!
- Type:
- Single Family
- Sq.Ft.:
- 1,896
- Status:
- Active
- Beds:
- 4
- Lot size:
- 0.17 Acres
- Year built:
- 1977
- Baths:
- 2.00
- MLS#:
- 5765547
ADDITIONAL INFORMATION
Step into this charming home, ideally situated just moments away from UCCS and within walking distance of multiple parks, offering the perfect blend of convenience and tranquility. This lovely home has an abundance of flowers that bloom throughout the summer months giving a warm inviting feel and highlighting the beautiful Pikes Peak mountain views. The upper level invites you into a large eat=in kitchen and living room area, complete with a fireplace that promises warmth on cold winter days. Ceramic tile flows seamlessly throughout, leading you to the bedrooms on this level for added comfort and style. The kitchen exudes a modern feel with updated cabinets, countertops and a chef-quality gas range and cook top. Adjacent to the kitchen is a versatile office space, ready to be transformed into a formal dining room for elegant dinners, kept as a productive workspace, or even utilized as a crafts room with the convenience of an installed sink. Step out from this room onto the expansive wood deck, perfect for outdoor dining or relaxing while overlooking the backyard oasis. Venture downstairs to the lower level, where a welcoming family room awaits. With a sink already installed, offering an excellent starting point for expanding into a lower kitchenette ideal for entertaining friends and family with ease. This home presents endless possibilities to tailor the space to your lifestyle needs. Seize the opportunity to make this delightful property your own.
- Type:
- Single Family
- Sq.Ft.:
- 950
- Status:
- Active
- Beds:
- 3
- Lot size:
- 0.15 Acres
- Year built:
- 1954
- Baths:
- 1.00
- MLS#:
- 4372174
ADDITIONAL INFORMATION
Welcome home! This rancher is truly one-level living with an open layout and boasts lots of natural light. The property has been lovingly restored, complete with newer windows, refinished hardwood floors, new interior paint, updated kitchen complete with under-cabinet lighting, wood vaulted ceilings, ceiling fans throughout, and so much more! Your buyers will love the functional layout, making the most of the living space. The living area exits to a covered patio perfect for gatherings and entertaining on those warm Colorado days and cool evenings. The large yard opens to a detached one-car garage and has drive-through RV parking with two gates on either side of the yard, affording the RV pull-through capability. The gazebo frame is waiting to be finished with a canopy for more entertaining room. The cook will love the stainless steel appliances and the updated kitchen. The washer and dryer are included in the sale of the property. Come see this one before it is gone!
- Type:
- Single Family
- Sq.Ft.:
- 2,295
- Status:
- Active
- Beds:
- 3
- Lot size:
- 0.09 Acres
- Year built:
- 2001
- Baths:
- 3.00
- MLS#:
- 1920279
- Subdivision:
- Scenic View Estates
ADDITIONAL INFORMATION
Welcome to your stunning new home in the Scenic View Estates neighborhood! Upon entering, you'll be captivated by the bright living space with high ceilings and modern paint finishes. The spacious living room with an elegant gas fireplace seamlessly flows into the designated dining area, adorned with beautiful wood laminate flooring. The generously sized kitchen boasts ample cabinetry, granite countertops, an expansive breakfast bar, and stainless-steel appliances – just perfect for all your culinary needs! Step outside to your private outdoor oasis, an incredibly rare feature for a townhome, perfect for entertaining or relaxation. The main level also includes a powder bath and ample storage. Upstairs, you'll discover three generously sized bedrooms, each with gorgeous wood laminate flooring. The primary suite offers mountain views, a walk-in closet, and a luxurious 5-piece bath with heated tile flooring. Conveniently located just minutes from I-25, Nevada Avenue, Austin Bluffs Parkway, and University Village, this home provides easy access to local amenities. Don't miss the opportunity to see this lovely home today!
- Type:
- Single Family
- Sq.Ft.:
- 970
- Status:
- Active
- Beds:
- 3
- Lot size:
- 0.12 Acres
- Year built:
- 1954
- Baths:
- 1.00
- MLS#:
- 1722752
ADDITIONAL INFORMATION
Tucked away in a quaint, older neighborhood brimming with charm, this delightful 3-bedroom, 1-bathroom haven is the perfect blend of comfort and convenience. As you enter, you'll be greeted by the warmth of freshly painted walls and the plush embrace of newer carpeting and a brand-new water heater and furnace, ensuring your comfort is top-notch. This home also comes fully equipped with solar panels, paid off and ready to keep your energy bills low and your eco-conscious heart happy. This home also boasts a radon mitigation system for your peace of mind and new electrical wiring to keep everything humming smoothly. All appliances included with a washer-dryer combo for added convenience. Outside, the expansive lot awaits your green thumb, offering endless possibilities for landscaping adventures. Picture-perfect gardens or outdoor entertaining spaces â the choice is yours! With schools, parks, public transportation, medical facilities, and shopping just moments away, you'll have everything you need right at your fingertips. Large third bedroom is non conforming.
- Type:
- Single Family
- Sq.Ft.:
- 1,799
- Status:
- Active
- Beds:
- 4
- Lot size:
- 0.21 Acres
- Year built:
- 1975
- Baths:
- 2.00
- MLS#:
- 6387131
ADDITIONAL INFORMATION
Updated home in a quiet neighborhood close to all amenities! This raised ranch provides ample space to live life to its ffullest. Close to walking trails and shopping! The main level is bright and offers updated kitchen with newer sainless steal appliances, and a walk out to the back porch to take in those mountain views! The back porch leads to the fully landscape yard that boasts a additional patio for entertaining! Enjoy the upcoming summer days in the above ground pool with custum build deck. Fully fenced yard makes this an oasis for pet lovers and entertainers alike. There are three bedrooms on the main level and one bedroom, one bathroom in the basement. In addition, there is a large family room along with wood burning stove in the basement adjoining the attached garage. This home is on a quiet street with no hoa's! Schedule a tour today to make this house your home!
- Type:
- Single Family
- Sq.Ft.:
- 1,452
- Status:
- Active
- Beds:
- 3
- Lot size:
- 0.17 Acres
- Year built:
- 1951
- Baths:
- 1.00
- MLS#:
- 7936068
- Subdivision:
- Belleville
ADDITIONAL INFORMATION
Wow. Wait until you see this gorgeous ranch home! From the gleaming hardwood floors of the spacious living room with a big picture window, to the openness of the floor plan, there is something for everyone. The kitchen is roomy and steps down one step into a wonderful family room with a gas log fireplace. The family room walks out into a large backyard with a spacious L-shaped patio, a pergola and large shed. There are 3 bedrooms, the master bedroom faces the mountains, updated full bath and lots of natural light. There is room to add a 2nd bath in the 10x9 laundry area, it also includes an attached garage. The home is on a corner lot with a stucco exterior. It is close to downtown, the Patty Jewett Golf Course, Rock Island Trail, bus lines, the Bon Shopping center with a very popular Safeway and an ENT Credit Union, the iconic Leon Gessi Pizza and BJ's Velvet Freez! See show remarks, don't miss this home!
- Type:
- Single Family
- Sq.Ft.:
- 1,792
- Status:
- Active
- Beds:
- 3
- Lot size:
- 0.17 Acres
- Year built:
- 1928
- Baths:
- 2.00
- MLS#:
- 3035858
- Subdivision:
- Colorado Springs
ADDITIONAL INFORMATION
This charming, completely updated bungalow is situated right in the heart of desirable Patty Jewett neighborhood. Enjoy being walkable to the front entrance of the golf course/club, not to mention all the neighborhood locally owned coffee shops/restaurants! This lovingly remodeled home has been thoughtfully done with keeping the original features & adding in the modern updates. You will be welcomed by the mature trees that provide ample amount of shade, custom pavers that lead to the front door, covered front porch has a porch swing & the original french side doors/windows. The main level has an open floor plan & lg living/dining rm with stunning authentic wood floors, original picture rail, recessed lighting, wide molding, & original custom trim around windows. The wall between the dining/kitchen has been opened up & serves as a counter bar. The kitchen has been updated with quartz counter-tops, undermount lighting, stainless steel appliances/hood with a gas range, custom tile backsplash, custom cabinets with crown molding, & cabinets have pull out drawers/storage. There bathroom off the main level with marble top vanity. The lg primary bedroom has been opened up for additional space, beautiful windows, modern lighting, built-ins, & has an adjoining bathroom. The second bedroom has charming french window/doors & also adjoins to the bathroom. Jack/Jill bathroom has been updated with subway tile, tile flooring, glass surround shower, fixtures, & vanity. The stunning wood floors were professionally refinished. Fully fenced in backyard has a custom covered back patio with stone pavers, raised gardens, alley access, driveway with room for RV parking, & a large one car detached garage with new front door. Updates include electrical, both bathrooms, kitchen remodel, floors, windows, radon mitigation, roof (14), lighting, closet doors, Furnace 2023, A/C 2023, carpet/recessed lighting in the basement, & sprinkler system. Some rms are virtually staged
Andrea Conner, Colorado License # ER.100067447, Xome Inc., License #EC100044283, AndreaD.Conner@Xome.com, 844-400-9663, 750 State Highway 121 Bypass, Suite 100, Lewisville, TX 75067

The content relating to real estate for sale in this Web site comes in part from the Internet Data eXchange (“IDX”) program of METROLIST, INC., DBA RECOLORADO® Real estate listings held by brokers other than this broker are marked with the IDX Logo. This information is being provided for the consumers’ personal, non-commercial use and may not be used for any other purpose. All information subject to change and should be independently verified. © 2024 METROLIST, INC., DBA RECOLORADO® – All Rights Reserved Click Here to view Full REcolorado Disclaimer
Andrea Conner, Colorado License # ER.100067447, Xome Inc., License #EC100044283, AndreaD.Conner@Xome.com, 844-400-9663, 750 State Highway 121 Bypass, Suite 100, Lewisville, TX 75067

Listing information Copyright 2024 Pikes Peak REALTOR® Services Corp. The real estate listing information and related content displayed on this site is provided exclusively for consumers' personal, non-commercial use and may not be used for any purpose other than to identify prospective properties consumers may be interested in purchasing. This information and related content is deemed reliable but is not guaranteed accurate by the Pikes Peak REALTOR® Services Corp. Real estate listings held by brokerage firms other than Xome Inc. are governed by MLS Rules and Regulations and detailed information about them includes the name of the listing companies.
Colorado Springs Real Estate
The median home value in Colorado Springs, CO is $277,800. This is lower than the county median home value of $279,700. The national median home value is $219,700. The average price of homes sold in Colorado Springs, CO is $277,800. Approximately 55.31% of Colorado Springs homes are owned, compared to 39.02% rented, while 5.67% are vacant. Colorado Springs real estate listings include condos, townhomes, and single family homes for sale. Commercial properties are also available. If you see a property you’re interested in, contact a Colorado Springs real estate agent to arrange a tour today!
Colorado Springs, Colorado 80907 has a population of 450,000. Colorado Springs 80907 is more family-centric than the surrounding county with 42.01% of the households containing married families with children. The county average for households married with children is 35.65%.
The median household income in Colorado Springs, Colorado 80907 is $58,158. The median household income for the surrounding county is $62,535 compared to the national median of $57,652. The median age of people living in Colorado Springs 80907 is 34.6 years.
Colorado Springs Weather
The average high temperature in July is 82.3 degrees, with an average low temperature in January of 16 degrees. The average rainfall is approximately 18.5 inches per year, with 60.8 inches of snow per year.
