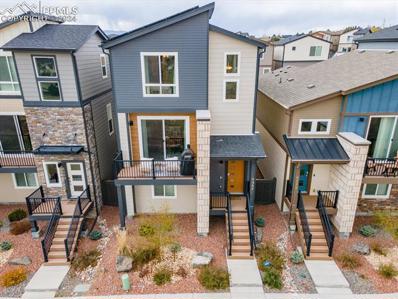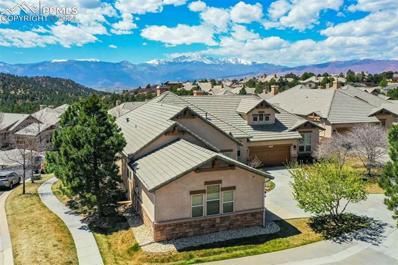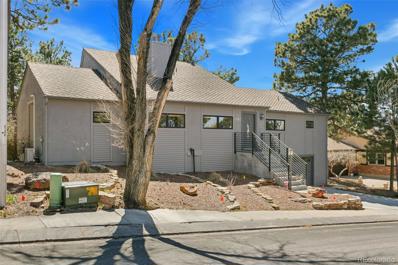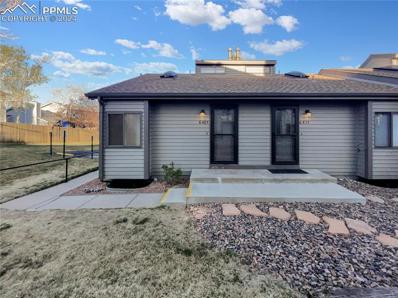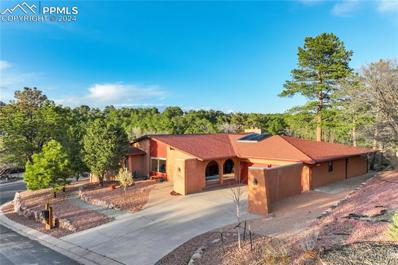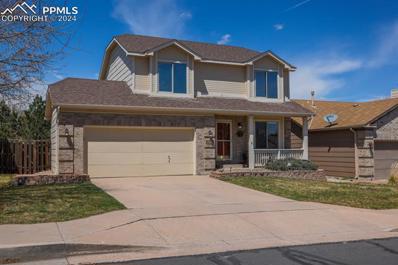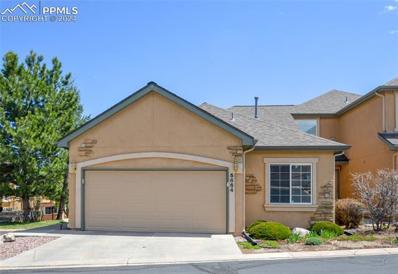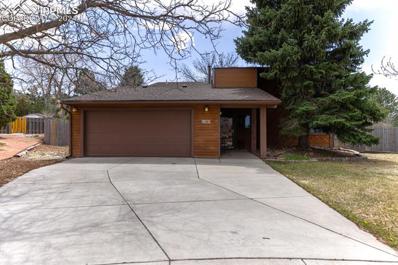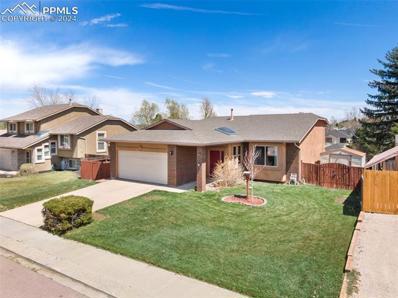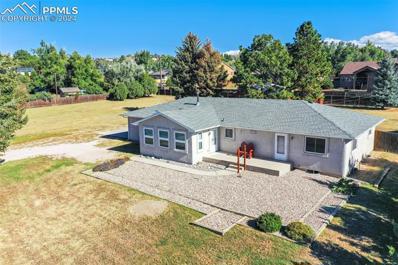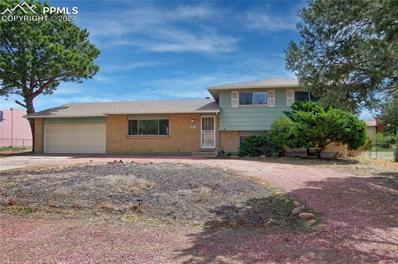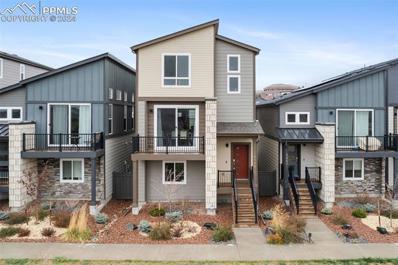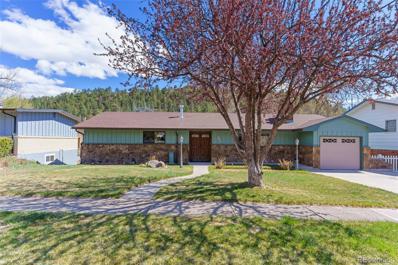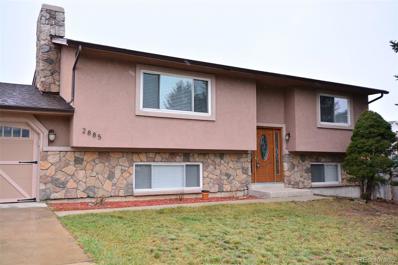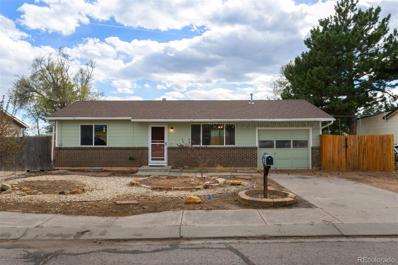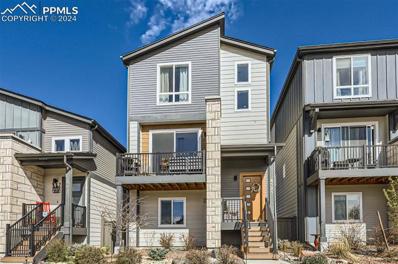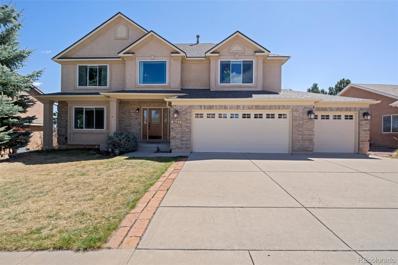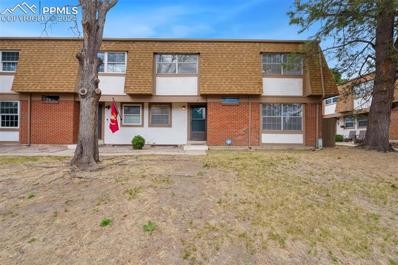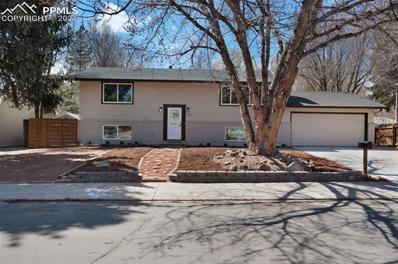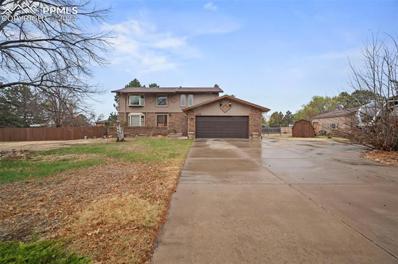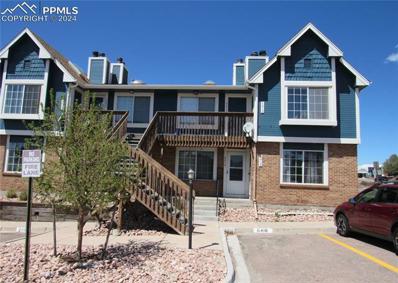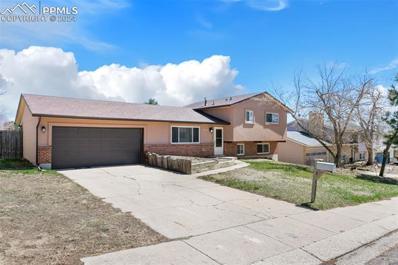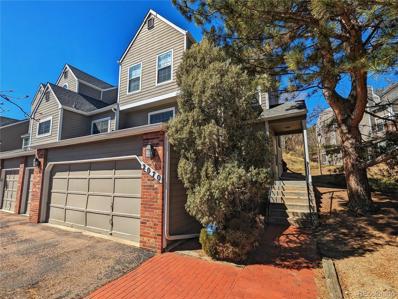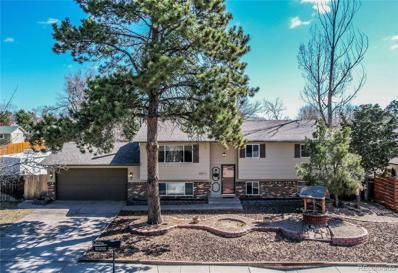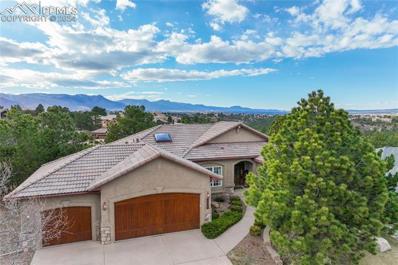Colorado Springs CO Homes for Sale
- Type:
- Single Family
- Sq.Ft.:
- 2,130
- Status:
- NEW LISTING
- Beds:
- 3
- Lot size:
- 0.05 Acres
- Year built:
- 2020
- Baths:
- 4.00
- MLS#:
- 6863857
ADDITIONAL INFORMATION
This is an absolute gem of a home. The property is a new build that Classic Homes completed in 2020. It offers 3 bedrooms, 3.5 baths, outdoor living, paid off solar, memory foam carpets, barn door add-in, extended shower with rainfall head, crown molding, granite counters, soft close drawers, and recessed sinks. The home is a popular Classic design with guest bed and bath downstairs and the entirety of the main level laid out for family living and entertainment. The open concept boasts a Trex deck, Whirlpool appliances, upgraded tile backsplash and shaker cabinetry all facing an island breakfast bar with seating, sink, cooking space, and double pantry. The kitchen opens into the family room with its entertainment area and wall of west facing windows. Upgraded banisters and carpeting lead to the privacy of the 3rd floor with an additional bed and bath, the master suite, and a private loft. The master boasts a large suite for a king size bed and sitting area as well as an extended free standing glass shower with rainfall shower, private head, double vanity and walk in closet. The home is designed to blend family living and entertaining and the community plays into that. The neighborhood is adjacent to Cottonwood Creek Trail. This home in particular faces the bike paths and year-round stream that feed into the Cottonwood Creek Park Complex with soccer fields, baseball diamonds, tennis courts, running trails and an inline hockey arena. You can't beat this area or this property. Come see it.
- Type:
- Townhouse
- Sq.Ft.:
- 3,253
- Status:
- NEW LISTING
- Beds:
- 4
- Lot size:
- 0.1 Acres
- Year built:
- 2001
- Baths:
- 3.00
- MLS#:
- 8864919
ADDITIONAL INFORMATION
Ranch home with modern amenities boasting incredible views of Pikes Peak & the Front Range. Located in the desirable University Park w/easy access to restaurants, shopping, entertainment, UCCS, main roads, & walking distance to Austin Bluffs Open Space w/trails. As you enter, solid oak hardwood landing greets you & all new carpet flows into the great room throughout the main level. The great room draws you in w/gas fireplace featuring craftsman wood panel wall, 10â ceilings & wall of windows letting the natural light pour in capturing picturesque views of the mountains. From here, step outside to the oversized covered trex deck w/black metal railing, 6x6 cedar posts & unobstructed panoramic views of Pikes Peak. Sit back and enjoy the serene setting. Luxury kitchen opens to the great room creating the perfect layout to entertain friends & family. Featuring solid wood cabinets, breakfast bar, can lighting, tile backsplash/counters, newer stainless-steel wall mounted oven & microwave, newer dishwasher walk-in pantry, range & hardwood floor. The nearby dining room offers a flexible space that can accommodate a large table for those formal occasionâs w/tray ceiling, bay window. The main level primary suite captures views of Pikes Peak, walk-out access to the deck, new carpet, 3-sided fireplace, walk-in closet & 5pc bath. The bathroom has a double vanity w/tile counter, oversized shower w/bench tile surround, jetted tub, separate commode. A wrought iron railing leads down to the walk-out basement, where youâll find a large walk-out family room w/ new carpet, can lighting, wet bar & access to the backyard - this open space is ready for all your needs. 2 lower-level bedrooms have easy access to hallway full bath. Bonus items: Central A/C, humidifier, new interior paint, large storage room, dual furnaces, laundry room w/sink & cabinets, maintenance free mature landscaping & more. See it today!
- Type:
- Single Family
- Sq.Ft.:
- 3,240
- Status:
- NEW LISTING
- Beds:
- 3
- Lot size:
- 0.25 Acres
- Year built:
- 1981
- Baths:
- 3.00
- MLS#:
- 1713539
- Subdivision:
- Erindale Park
ADDITIONAL INFORMATION
Beautiful home located in a quiet neighborhood surrounded by mature trees and gorgeous views! Great curb appeal, outdoor space and a large three car garage. Step through the front door into the living room where you are greeted by gorgeous wood floors, a new mini split cooling unit and vaulted ceilings. Bask in the natural light that pours through the abundant windows. Take a look at the dining room which includes extra cabinet and counter space. The galley kitchen includes stainless steel appliances, beautiful dark countertops and walks out to the large patio space with a built in countertop and barbecue grill - an amazing place to entertain or unwind after a long day. Additional features of this home include a climate controlled wine cellar with a large built in wine rack and wood shelving, as well as a spacious home gym with tons of equipment! The sun room on the main level makes a fantastic plant room or a great place to stargaze at night! Enjoy the sounds of nature from any of the decks - one off the main level and the other walks out from the upper level office space. The nice sized primary bedroom boasts a walk-in closet and an adjoining bathroom as well as a new mini split unit allowing you to keep the room cool and comfortable during the warmer months. This home makes the perfect retreat for you and your loved ones and is incredibly unique! Schedule your showing and take a look for yourself today!
- Type:
- Townhouse
- Sq.Ft.:
- 1,077
- Status:
- NEW LISTING
- Beds:
- 2
- Lot size:
- 0.01 Acres
- Year built:
- 1984
- Baths:
- 2.00
- MLS#:
- 6987604
ADDITIONAL INFORMATION
Welcome to an inviting abode that delivers a sense of tranquility and warmth from the moment you enter. The striking feature of this property is a beautifully designed fireplace, serving as a visually appealing centerpiece and an ultimate, cozy comfort. The neutral color paint scheme wraps the entire house in a soothing palette, creating a calming, serene atmosphere. This approachable, universally appealing scheme provides a blank canvas for new homeowners ready to infuse their unique touch. The interior also delights with its fresh coat of paint, enhancing the appealing aesthetic of the property and making it a clean slate for buyers ready to turn a house into a home. End your day in a space that meets your needs and exceeds your expectations. Don't miss the opportunity to enter a space of understated elegance and comfort.
- Type:
- Single Family
- Sq.Ft.:
- 4,720
- Status:
- NEW LISTING
- Beds:
- 5
- Lot size:
- 0.28 Acres
- Year built:
- 1977
- Baths:
- 4.00
- MLS#:
- 7107721
ADDITIONAL INFORMATION
Incredible Mediterranean ranch home nestled among the trees on a private 1/4+acre lot w/easy access to restaurants, shopping, entertainment, UCCS, USAFA, main roads, & walking distance to parks/trails. The thoughtful design leads w/ arched entryways to the covered porch w/wd paneled ceiling & room to relax. As you enter the skylight atrium welcomes you into the light & bright space, perfect for plants. The great rm boasts newly refinished solid oak hardwd flrs, built-in window bench seat, & gas FP feat floor to ceiling stone surround. The eat-in kitchen adjoins the great rm creating the perfect layout to entertain friends & family. Feat solid wd cabinets, breakfast bar, can lighting, Corian counters w/sink, gas range, Bosch dw, wall mounted oven, wd flrs, walk-in pantry & workstation. The nearby formal dining rm offers a flexible space w/ crown molding & uplighting. Archways open to the main lvl family rm, designed w/beautiful barrel-vaulted ceiling, wd flrs & surrounded by windows letting the natural light pour in capturing views of the mountains. Main lvl primary suite w/sitting area has wd flr, walk-out access to deck & 5pc bath w/separate vanities, tile for, jetted tub & shower w/ tile surround. Completing the main lvl are 2 additional bedrms w/ ceiling fans, wd flr & easy access to hallway 5 pc bath. The hallway bath has tile flr, soaking tub & dble vanity. Step outside to 1 of 2 large decks overlking the private backyard w/lush natural landscape. Sit back and enjoy this serene setting surrounded by all the wonders CO has to offer. Newer xeriscaping make the yard easy to care for. Back inside the walk-out lower lvl offers an expansive rec room w/newer laminate wd flrs & FP. 2 lower-lvl bedrms have newer laminate flrs & garden level windows & nearby ¾ bath. Additional rm is great for a theater/gym. Bonus items: central vac, stucco ext, updated roof/skylights, energy efficient windows, newer interior paint, fenced dog run, laundry rm w/sink & storage & more.
- Type:
- Single Family
- Sq.Ft.:
- 1,965
- Status:
- NEW LISTING
- Beds:
- 4
- Lot size:
- 0.05 Acres
- Year built:
- 1995
- Baths:
- 4.00
- MLS#:
- 7226874
ADDITIONAL INFORMATION
Come check out this beautiful and well-kept home in the Vista Mesa neighborhood. Located in the center of the North end of the springs, this home is within walking distance from Cottonwood Creek Park, Martinez Elementary School, and Jenkins Middle School. This home features beautiful hardwood floors, granite countertops, and a big backyard. This home has been well kept and you are not going to want to miss this one.
- Type:
- Townhouse
- Sq.Ft.:
- 2,438
- Status:
- NEW LISTING
- Beds:
- 4
- Lot size:
- 0.04 Acres
- Year built:
- 2002
- Baths:
- 3.00
- MLS#:
- 7478074
ADDITIONAL INFORMATION
Beautiful end-unit ranch townhome located in the exclusive Sonnet Ridge community of University Park! The main level features a newly remodeled gourmet kitchen with 42-inch refinished maple cabinetry, hardwood floors, pantry, stainless steel appliances, quartz countertops, tile backsplash, breakfast bar, and adjacent breakfast nook. Great Room with gas fireplace, art niche, plant ledge, and walkout to a private wood deck. Second bedroom/office, full bath, formal dining room, and Master Retreat with walk-in closet and attached 5-piece bath complete the main level. Finished basement highlights include a large family room, two additional bedrooms, a full bath, and large storage room. Home amenities include central air, cabinet-depth refrigerator, hardwood floors, radon system, vaulted ceilings, a 2-car attached garage with one-step entry, ceiling fans, and plenty of natural light throughout. Newer water heater and furnace. Well-kept property and neighborhood offers a quiet environment. Additional features include updated bathrooms, stucco exterior with stone work accents, mature landscaping, snow and trash removal, and maintenance-free living at its finest. Stucco repair has been approved by the HOA and will take place this summer. Close to outstanding hiking, walking & biking trails in University Park with an abundance of green space. Easy access to the best shopping, dining, parks, and schools. Quick access to Academy Boulevard. Don't let this hidden gem get away, it won't last long!
- Type:
- Single Family
- Sq.Ft.:
- 2,228
- Status:
- NEW LISTING
- Beds:
- 3
- Lot size:
- 0.25 Acres
- Year built:
- 1980
- Baths:
- 3.00
- MLS#:
- 3404109
ADDITIONAL INFORMATION
Rocky Peak Homes presents this wonderful and well maintained 3BR/3BA home in Pulpit Rock. The main level features a spacious Living Room with a soaring vaulted ceiling, a gorgeous brick & gas fireplace, and a walk-out to the patio; the Kitchen boasts hickory cabinetry, granite countertops, an undermount sink, stainless steel appliances, and a pass-through window; and a Dining Room. Upstairs you'll find two additional Bedrooms and a full Bath. Another half flight up is where the Master Bedroom resides, with an En Suite Bath, a walk-in closet, and a balcony with mountain range views! The garden-level basement hosts the cozy Family Room, a half Bath/Laundry Area, and the Mechanical Room with a utility sink and work bench. You'll appreciate the 2-car insulated garage, the cul-de-sac location, and the large fenced yard! Near shopping, dining, and the I-25/N Nevada corridors. Don't miss this one! Schedule a showing today!
- Type:
- Single Family
- Sq.Ft.:
- 1,751
- Status:
- NEW LISTING
- Beds:
- 3
- Lot size:
- 0.16 Acres
- Year built:
- 1984
- Baths:
- 2.00
- MLS#:
- 2326066
ADDITIONAL INFORMATION
As you drive up you'll notice how well manicured and kept this seemingly small homes looks from the front, but step inside to more space that you'd expect! With vaulted ceilings and skylights, you're quickly feeling relaxed in this open and bright home. The main level boasts an open family room and classic kitchen dining combo where you can walk out to you fenced back yard and wood deck! Upstairs, the Master bedroom has it's own private bathroom, and the living room/loft has a fireplace. It maintains it open feel with the open concept banister to the main level family room. The lower level has 2 more bedrooms a 3/4 bath and space for the laundry. The unfinished basement leaves room to grow or have ample storage!
- Type:
- Single Family
- Sq.Ft.:
- 3,375
- Status:
- NEW LISTING
- Beds:
- 5
- Lot size:
- 0.99 Acres
- Year built:
- 1967
- Baths:
- 3.00
- MLS#:
- 6227461
ADDITIONAL INFORMATION
Welcome to Platinum Drive in desirable Park Vista Estates. Centrally located on just shy of an acre in the heart of town, this 5, bedroom, 3 bath, 4 car garage home offers Pikes Peak Views and an abundance of opportunity. This lot is a small-business owner's dream! Well maintained one owner home features stucco, newer vinyl windows, and a new completed engineered septic system. The large kitchen offers a generous sized island, pantry, updated appliances, and plenty of cabinet and counter space. The sunroom/home office showcases Pikes Peak views and has its own private entrance from the front of the home. Generously sized main level family room just off the kitchen also includes Pikes Peak views and a wood burning fireplace. Main level master suite includes a walk-in closet and 3/4 bath* 2 additional bedrooms on main level* Main level hall bath features stylish retro wall-paper and gallery-feel chrome slat ceilings* Main-level laundry/mudroom includes a utility sink, hanging space, counter space, cabinetry, and access to the backyard* Massive basement family room waiting for your imagination to fill it* 2 additional basement bedrooms * basement hall bath with charming galactic swirl flooring* Step outside to view this massive in-town lot. A place for your family and all your toys and equipment, too! In addition to the 2 car attached garage there is a 2+ car workshop with electric, a storage shed, and a lawn shed, too! Room for a giant garden, yes! Greenhouse, yes! Your RV, yes! This a truly unique opportunity with access to major roads and surrounding amenities!
- Type:
- Single Family
- Sq.Ft.:
- 2,076
- Status:
- NEW LISTING
- Beds:
- 4
- Lot size:
- 0.39 Acres
- Year built:
- 1967
- Baths:
- 3.00
- MLS#:
- 9565531
ADDITIONAL INFORMATION
BEAUTIFUL HOME ON HUGE LOT IN ACADEMY SCHOOL DISTRICT 20!!! HARD TO FIND LOT AND IN AN INCREDIBLE PRIVATE LOCATION!!! Tri-Level Home With: A Nearly 17,000 Square Foot Lot; Open Floorplan; EXCEPTIONAL CUSTOM PAVER PATIO (35 X 20) WITH GAZEBO (20 X 16) and firepit - Check Out The Pictures; New carpet in 2022; Newer Windows; Recently Remodeled Family Room with wood burning fireplace; Oversized Two Car Garage; And View Of Pikes Peak. Close To Restaurants, Shopping, Air Force Academy, I-25, Woodmen Blvd., And Academy Blvd. Other improvements made in the past year include: New interior paint throughout except the bathrooms, New 3.5 ton AC installed 8/22, New Clean Water Co. whole home water filtration system which includes a reverse osmosis system at the kitchen sink, all new kitchen appliances installed 8/23. Master and upstairs baths re-grouted, Six Colorado Blue Spruce saplings planted along the perimeter of the home, New furnace installed 11/23. 4th bedroom in Basement is perfect for a home office!
- Type:
- Single Family
- Sq.Ft.:
- 2,130
- Status:
- NEW LISTING
- Beds:
- 3
- Lot size:
- 0.05 Acres
- Year built:
- 2020
- Baths:
- 4.00
- MLS#:
- 9370460
ADDITIONAL INFORMATION
This goegeous home offers an exquisite blend of modern elegance and serene natural surroundings. With three bedrooms, four bathrooms, a versatile loft, and a bonus office nook, this residence offers a wealth of possibilities to suit your lifestyle needs. This meticulously maintained home offers maintenance-free living, while also providing easy access to the trails to Cottonwood Creek Park just steps from your doorstep. With tasteful character and thoughtful design touches, every corner of this home exudes charm and sophistication. A dedicated office space adjacent to the kitchen provides an ideal retreat for remote work. Each bedroom features its own luxurious ensuite bathroom. Plus, with an additional half-bath on the main level, visitors won't have to intrude into private spaces. Say goodbye to the inconvenience of trekking up and down stairs for laundryâthis home offers the convenience of an upper-level laundry room, conveniently located near the primary bedroom suite. Whether you're hosting gatherings, seeking solitude in nature, or enjoying the comforts of modern living, is poised to exceed your expectations.
- Type:
- Single Family
- Sq.Ft.:
- 2,662
- Status:
- Active
- Beds:
- 4
- Lot size:
- 0.28 Acres
- Year built:
- 1963
- Baths:
- 3.00
- MLS#:
- 3245967
- Subdivision:
- Garden Ranch
ADDITIONAL INFORMATION
Click on the virtual tour links to see a video tour and the Zillow 3-D tour. Welcome to your dream home in the heart of a serene neighborhood, where luxury meets modernity. This exquisite main level living abode has undergone a complete transformation. Step inside to discover a sanctuary of luxury living, where every detail has been meticulously crafted to elevate your lifestyle. Enter through the grand double doors and be captivated by the seamless flow of the open-concept floor plan, adorned with hardwood flooring and tile that exudes warmth and elegance throughout. The expansive living area is bathed in natural light, creating an inviting ambiance for gatherings and everyday living. Prepare to be inspired in the gourmet kitchen, equipped with stainless steel appliances that elevate your culinary experience to new heights. Sleek granite countertops, contemporary cabinetry, and a stylish backsplash complete the modern aesthetic, making this space a true focal point of the home. Discover a tranquil retreat in the large master suite, featuring a spa-like ensuite bathroom and a walk-in closet for added convenience. Three additional bedrooms offer comfort and privacy for family and guests alike including ample closet space. Conveniently located near schools, Palmer Park, shopping, and dining, this home offers the perfect blend of luxury, comfort, and convenience. Don't miss your opportunity to make this stunning remodeled masterpiece your own – schedule a showing today and experience the epitome of modern living.
- Type:
- Single Family
- Sq.Ft.:
- 2,051
- Status:
- Active
- Beds:
- 3
- Lot size:
- 0.23 Acres
- Year built:
- 1972
- Baths:
- 3.00
- MLS#:
- 5431121
- Subdivision:
- Vista Grande Terrace
ADDITIONAL INFORMATION
Welcome to your dream home in the heart of Colorado Springs! This exquisite property boasts R5 Zoning, offering many possibilities. With 3 bedrooms, 2.5 baths, and a 2-car oversized garage, space is abundant. Situated on an oversized corner lot, enjoy ample outdoor space featuring a covered deck, storage shed, 2 chicken coops, a charming playhouse and garden. Step inside to discover a recently renovated interior, including all-new kitchen cabinets, granite countertops, appliances, and flooring, all less than 18 months old. Relax in the luxurious jetted tub in the spacious main bathroom with its oversized layout. Additional features include ceiling fans, central air conditioning, a wet bar, and a cozy wood-burning fireplace for those chilly evenings. Stackable washer/dryer negotiable for your convenience. The property is equipped with a sprinkler system in both front and back yards, ensuring lush greenery year-round. Custom wood blinds adorn every window, adding a touch of elegance to each room.
- Type:
- Single Family
- Sq.Ft.:
- 1,483
- Status:
- Active
- Beds:
- 4
- Lot size:
- 0.19 Acres
- Year built:
- 1971
- Baths:
- 2.00
- MLS#:
- 3646630
- Subdivision:
- Vista Grande
ADDITIONAL INFORMATION
Great sweat equity opportunity in this 4 bedroom, 2 bathroom home complete with solar panels! Needs some paint and TLC but is ready to live in now. As you approach, the home presents a one-car attached garage, while atopthe roof, hidden from view, sleek solar panels promise energy efficiency. Step inside to discover a main floor boasting a cozy living room, two bedrooms, and a full bathroom that has newer windows. The galley kitchen, equipped with modernappliances, offers a convenient eating area that leads out to the expansive backyard retreat. Outside, a patio beckons forgatherings, while two storage sheds provide ample space for tools and outdoor equipment. Take a dip in the inviting hot tub, relax under the gazebo's swing all within the privacy of the fenced backyard. Descend to the finished basement, where recessed lighting sets the mood for movie nights in the built-in entertainment center. Two additional bedrooms and anotherfull bathroom downstairs complete this delightful home, offering comfort and functionality for the whole family. Whether enjoying indoor coziness or outdoor fun, this property is ready to welcome you home.
- Type:
- Single Family
- Sq.Ft.:
- 2,116
- Status:
- Active
- Beds:
- 3
- Lot size:
- 0.05 Acres
- Year built:
- 2019
- Baths:
- 4.00
- MLS#:
- 8648289
ADDITIONAL INFORMATION
Easy, low maintenance and classic living in Midtown on Cottonwood Creek! This 3-bedroom, 4-bathroom home has been meticulously cared for and boasts many custom upgrades. The lower level is a guest suite oasis with an attached and well-appointed full bathroom. On the main floor, you will be welcomed by an abundance of natural light throughout the living and dining rooms. The kitchen showcases warm wood tones with upgrades of soft close drawers and the stainless-steel vent hood. You will also find plenty of storage in the two pantries and half bathroom off the kitchen. On the upper floor is the spacious primary suite complete with his and hers sinks, custom shower and walk-in closet. The loft is a multipurpose space perfect for lounging, a home office or playroom. The second bedroom and full bathroom are adjacent to the laundry room complete with custom cabinets and clothes hanging system. Some added benefits to this home include the location overlooking the green space and walking distance to Cottonwood Creek trail, custom shelving in the closets to maximize space and the low maintenance zero-scape landscaping!
- Type:
- Single Family
- Sq.Ft.:
- 3,282
- Status:
- Active
- Beds:
- 4
- Lot size:
- 0.19 Acres
- Year built:
- 2001
- Baths:
- 4.00
- MLS#:
- 2691431
- Subdivision:
- University Bluffs
ADDITIONAL INFORMATION
Nestled in the serene University Park neighborhood, enjoy the tranquility of Colorado landscapes while being conveniently located in town. Spanning over 3,500 square feet, this inviting home boasts 4 bedrooms, a loft, 3.5 baths, and a 3-car garage. This residence showcases meticulously landscaped front and back yards and boasts low-maintenance stucco/brick siding. Step inside to discover a remodeled kitchen with soft-close maple cabinets, granite countertops, stainless steel appliances, and a spacious eating area leading to a covered deck and large backyard. The main level also has a separate dining area that has its very own access to the deck and backyard. As well as a formal living/seating area off the front of the house. Attached to the kitchen you will find a gorgeous living area complete with gas fireplace and shelving. There is a 1/2 bath off of the kitchen as well for your convenance. Upstairs you will find the primary bedroom featuring an adjoining renovated 5 piece bathroom with enormous bathtub and large walk in closet. Also upstairs you have bedrooms 2 and 3 that share a full bath with double vanities. There is a large loft/office area upstairs as well as the laundry room. Additional highlights include a large open concept basement recreation room complete with a basement wet bar and another bedroom as well as plenty of storage. Don’t miss the opportunity to make this stunning property your new home
- Type:
- Condo
- Sq.Ft.:
- 1,080
- Status:
- Active
- Beds:
- 2
- Lot size:
- 0.01 Acres
- Year built:
- 1973
- Baths:
- 2.00
- MLS#:
- 5547634
ADDITIONAL INFORMATION
Centrally located condo with 2 bedrooms, 2 bathrooms, and an unfinished basement for expansion, home gym, rec room or additional storage! Private patio on main level and private balcony off primary bedroom. Hard-to-find amenities in most condos like woodburning fireplace, huge walk-in closet in primary bedroom, kitchen pantry, double shower heads in bathroom, and washer / dryer hook ups in basement. Convenience is at your doorstep w/ swift access to I-25, UCCS, hospitals, and various amenities like Planet Fitness around the corner. Nature enthusiasts will appreciate the proximity to recreational havens like Pulpit Rock Open Space, the scenic biking and walking trails along Cottonwood Creek and the New Santa Fe Regional Trail. This condo is more than a home; it's an opportunity to live, work, and play in an idyllic setting. Fall in love w/ the lifestyle this property offers - seize the ideal spot for your next chapter! For your comfort, the owner is leaving two A/C window units, and the home is heated with hot water based board heating with various zones. Plus, the Homeowners Association (HOA) takes care of all utilities except electric and stormwater, ensuring a low maintenance living experience. Located near the end of North Nevada, you'll have easy access to the University Village Colorado Shops, home to Trader Joe's, Costco, popular dining destinations + more. Come enjoy the fantastic location and fall in love with this home!
- Type:
- Single Family
- Sq.Ft.:
- 2,431
- Status:
- Active
- Beds:
- 3
- Lot size:
- 0.21 Acres
- Year built:
- 1968
- Baths:
- 2.00
- MLS#:
- 3942025
ADDITIONAL INFORMATION
Come see this beautifully remodeled 3 bed, 2 bath home. Nearly everything in this home is new, including paint inside and out, carpet, luxury vinyl, appliances, bathrooms, kitchen, LED lighting, windows, and concrete patio! There are beautiful granite countertops, a large island, and separate coffee bar in the open kitchen, and the custom railings on the staircase are just gorgeous! Cozy up to the fire on those cold winter nights, or enjoy your coffee on your sunny back porch. A moment's walk will take you the the nearby Grant Park where there is usually something fun going on. Conveniently located near shopping, with quick access to food, entertainment and the USAFA, you don't want to miss this one!
- Type:
- Single Family
- Sq.Ft.:
- 3,601
- Status:
- Active
- Beds:
- 5
- Lot size:
- 0.65 Acres
- Year built:
- 1976
- Baths:
- 4.00
- MLS#:
- 7481278
ADDITIONAL INFORMATION
This unique 5-bedroom, 4-bathroom, 2-story home offers a blend of comfort and practicality in a serene neighborhood setting. Situated on a spacious corner lot, it boasts ample parking options, including an attached 2-car garage and an additional detached 2-car garage. The detached garage is oversized, equipped with a workbench, and capable of accommodating two full-sized trucks, with extra room for RV or boat parking. Enjoy views of Pikes Peak and the mountains from the stamped concrete patio and the private master bedroom deck. Built with sturdy 2x6 construction, this home features three fireplaces, one on each level, creating cozy gathering spaces throughout. The large master suite includes an attached bath and a walk-in closet for added convenience. Inside, you'll find hickory hardwood flooring, lending warmth and character to the living spaces. The fully finished basement provides additional room for recreation or entertainment, while the fenced backyard offers privacy, complete with a large storage shed and mature trees. Conveniently located near schools, shopping centers, and parks, this home offers both tranquility and accessibility for its residents. Whether you're seeking a peaceful retreat or a spacious gathering space, this home provides the perfect combination of comfort and convenience.
- Type:
- Condo
- Sq.Ft.:
- 601
- Status:
- Active
- Beds:
- 1
- Lot size:
- 0.01 Acres
- Year built:
- 1982
- Baths:
- 1.00
- MLS#:
- 2677304
ADDITIONAL INFORMATION
CONDO!!! You want main floor living and easy access to everything, well this is it. Shopping out your front door, parks and hiking out your front door, and 5 MINS AWAY FROM I-25. The condo has nice open floor plan with a wood fire place and nice open kitchen concept and a huge master bedroom with a walk out deck with a view of COLORADO FRONT RANGE. This is it and come see your new residents.
- Type:
- Single Family
- Sq.Ft.:
- 1,653
- Status:
- Active
- Beds:
- 4
- Lot size:
- 0.18 Acres
- Year built:
- 1974
- Baths:
- 3.00
- MLS#:
- 7174011
ADDITIONAL INFORMATION
Welcome to this charming home beautifully maintained in the heart of Colorado Springs. This captivating four-bedroom, three-bathroom home spans 1,650 square feet of comfortable living space. The simple design provides a lot of flexibility and caters to many needs. At first glance, you will notice the exterior has a harmonious blend of stucco and brick, providing a low-maintenance environment. The large two-car garage and driveway offer ample space for vehicles and storage, ensuring convenience. The house's interior unfolds with fresh paint and laminate flooring on the main and lower levels. The recent addition of the new refrigerator enhances the practical, ready-to-use, updated kitchen. This home's commitment to comfort is further showcased by the inclusion of air conditioning, ensuring a pleasant environment throughout Colorado's seasons. The property is located close to schools and leisure and recreation are just a stone's throw away at nearby parks, providing a wonderful community feature and a lovely backdrop for outings and peaceful walks. Shopping and other conveniences are also nearby. This competitively priced property represents an exceptional opportunity to live in one of Colorado Springs' great areas. Whether you're gathering in the cozy family room, enjoying the practicality of the well-appointed kitchen, or exploring the surrounding amenities, this property offers a blend of comfort, convenience, and community. Explore the possibility of calling this lovely house your new home and embrace the lifestyle it offers.
- Type:
- Townhouse
- Sq.Ft.:
- 1,760
- Status:
- Active
- Beds:
- 3
- Lot size:
- 0.03 Acres
- Year built:
- 1983
- Baths:
- 4.00
- MLS#:
- 1530294
- Subdivision:
- Union Bluffs
ADDITIONAL INFORMATION
Check out this IDEAL FLOOR PLAN for roommates: Three bedrooms, each with own attached bathroom and walk in closet. This home has the perfect space to meet on the main floor in the large kitchen (with pantry, tons of cabinets and granite tile counter top space), living room to cozy up by the wood-burning fireplace, separate dining space and a large deck that backs to the trees and field where you can entertain or wait for the wildlife to visit. End unit near guest parking, but includes a two car attached garage. Other notable features: includes NEW hot water heater (April 2024), clothes washer and dryer, central AC, fresh paint. LOCATION, LOCATION, LOCATION! Centrally located, even though when you're home you feel peaceful and removed from the city. This home is a few short minutes to UCCS, downtown Springs, or I-25.
- Type:
- Single Family
- Sq.Ft.:
- 2,046
- Status:
- Active
- Beds:
- 4
- Lot size:
- 0.25 Acres
- Year built:
- 1970
- Baths:
- 2.00
- MLS#:
- 1709507
- Subdivision:
- Vista Grande
ADDITIONAL INFORMATION
Welcome Home! This home features so many wonderful things to offer and is MOVE- IN Ready! Upstairs has BRAND new carpet, paint, light fixtures, dishwasher, kitchen countertops and fresh paint! You can't ask for more than that! Spacious living room for entertaining family and friends, Large dining room with hardwood floors for those holiday gatherings with a walk-out to the deck overlooking the large backyard. Kitchen has stainless steel appliances, newer cabinets and an eat-in area as well. Downstairs features 1 large bedroom and large living area, Great extra privacy for family member or guests. All bedrooms conform! Huge Laundry and bathroom downstairs as well. Backyard features Huge fully fenced backyard with deck and a patio, RV PARKING for all you campers or extra toys, and 2 storage sheds. What more could you ask for! This home won't last long so set up your showings today! You won't be disappointed!
- Type:
- Single Family
- Sq.Ft.:
- 4,338
- Status:
- Active
- Beds:
- 4
- Lot size:
- 0.36 Acres
- Year built:
- 2001
- Baths:
- 4.00
- MLS#:
- 6287651
ADDITIONAL INFORMATION
Experience refined luxury and Colorado charm in this University heights main level living masterpiece. Nestled on a large lot, with easy access to trails, open space, and incredible views, and centrally located in the heart of COS allowing easy access to conveniences! This retreat has been beautifully updated with refined and clean lines, and offers an abundance of natural light and an open floor plan. Extended deck boasts incredible views and the mountain and city views are spectacular! Enjoy wildlife and serenity from the privacy and comfort of your deck which has a gas line to the fireplace. Refinished oak floors, freshly painted, updated the main room fireplace. Enjoy fireplace access in 5 rooms! The kitchen is a chef's delight with stainless steel, an induction cooktop, and plenty of counter/cabinet space. An eat-at island along with space for a table and a separate dining room provides plenty of seating! A cozy family room with fireplace is a versatile space; enjoy Deck access from 3 rooms! A cozy office with built-ins and French doors is a dream! The primary retreat is an oasis with double sided fireplace, room darkening shades, 2 walk-in closets, and a 5 piece bath with a seamless spa shower and jetted tub, and it opens to deck. Many wood accents and shelving are from the pine telephone poles from the USAFA grounds, and the large timber mantel is from a CO mining camp! The basement is ideal for entertaining guests with 3 bedrooms, 2 bathrooms, and a spacious rec room has a wet bar. Head outside to a covered patio and hot tub with privacy shade and relax with the sights and sounds of nature. Enjoy surround sound throughout which is compatible with smart phone or TV. Two newer 80 gallon water heaters and 2 furnaces for separate upper and lower level zones. This gorgeous luxury retreat is a rare gem centrally located with easy access to all areas of town, near shopping, entertainment, restaurants, healthcare, and also minutes away from UCCS.
Andrea Conner, Colorado License # ER.100067447, Xome Inc., License #EC100044283, AndreaD.Conner@Xome.com, 844-400-9663, 750 State Highway 121 Bypass, Suite 100, Lewisville, TX 75067

Listing information Copyright 2024 Pikes Peak REALTOR® Services Corp. The real estate listing information and related content displayed on this site is provided exclusively for consumers' personal, non-commercial use and may not be used for any purpose other than to identify prospective properties consumers may be interested in purchasing. This information and related content is deemed reliable but is not guaranteed accurate by the Pikes Peak REALTOR® Services Corp. Real estate listings held by brokerage firms other than Xome Inc. are governed by MLS Rules and Regulations and detailed information about them includes the name of the listing companies.
Andrea Conner, Colorado License # ER.100067447, Xome Inc., License #EC100044283, AndreaD.Conner@Xome.com, 844-400-9663, 750 State Highway 121 Bypass, Suite 100, Lewisville, TX 75067

The content relating to real estate for sale in this Web site comes in part from the Internet Data eXchange (“IDX”) program of METROLIST, INC., DBA RECOLORADO® Real estate listings held by brokers other than this broker are marked with the IDX Logo. This information is being provided for the consumers’ personal, non-commercial use and may not be used for any other purpose. All information subject to change and should be independently verified. © 2024 METROLIST, INC., DBA RECOLORADO® – All Rights Reserved Click Here to view Full REcolorado Disclaimer
Colorado Springs Real Estate
The median home value in Colorado Springs, CO is $277,800. This is lower than the county median home value of $279,700. The national median home value is $219,700. The average price of homes sold in Colorado Springs, CO is $277,800. Approximately 55.31% of Colorado Springs homes are owned, compared to 39.02% rented, while 5.67% are vacant. Colorado Springs real estate listings include condos, townhomes, and single family homes for sale. Commercial properties are also available. If you see a property you’re interested in, contact a Colorado Springs real estate agent to arrange a tour today!
Colorado Springs, Colorado 80918 has a population of 450,000. Colorado Springs 80918 is more family-centric than the surrounding county with 42.01% of the households containing married families with children. The county average for households married with children is 35.65%.
The median household income in Colorado Springs, Colorado 80918 is $58,158. The median household income for the surrounding county is $62,535 compared to the national median of $57,652. The median age of people living in Colorado Springs 80918 is 34.6 years.
Colorado Springs Weather
The average high temperature in July is 82.3 degrees, with an average low temperature in January of 16 degrees. The average rainfall is approximately 18.5 inches per year, with 60.8 inches of snow per year.
