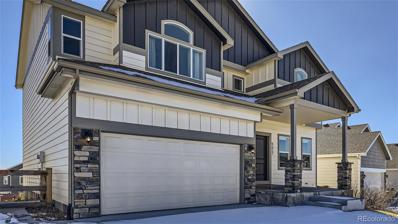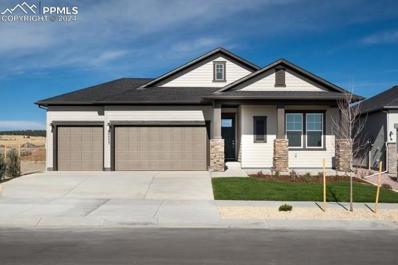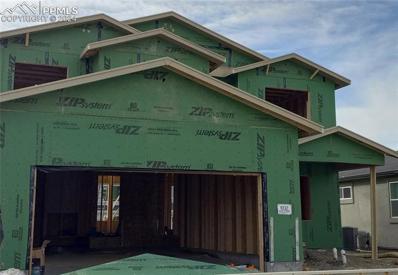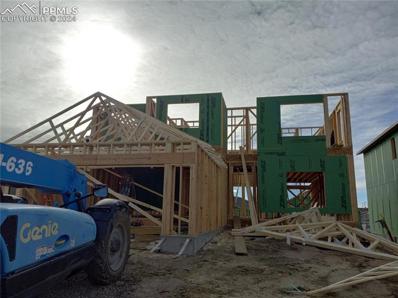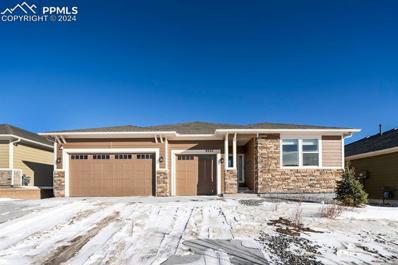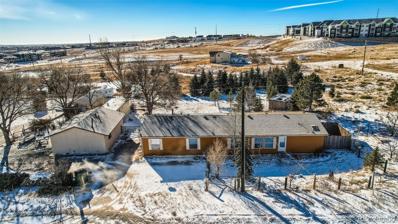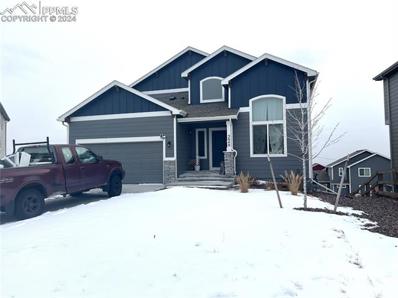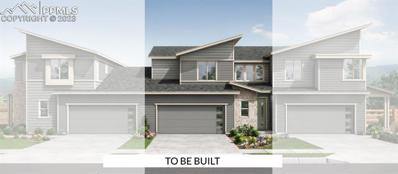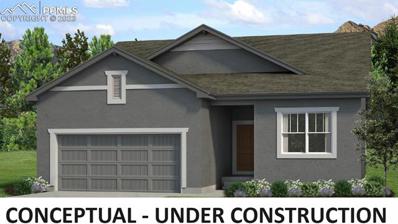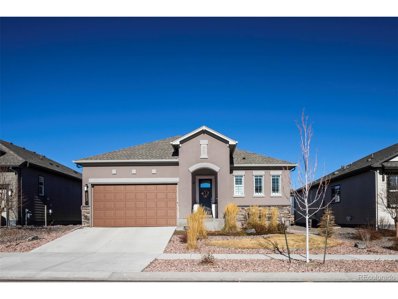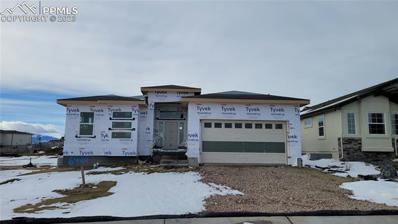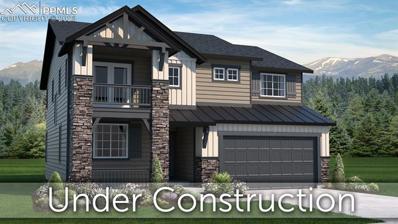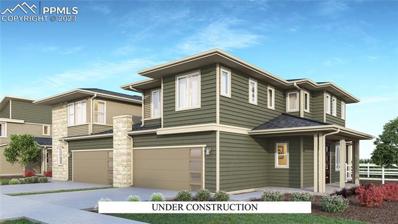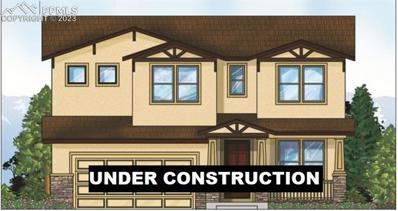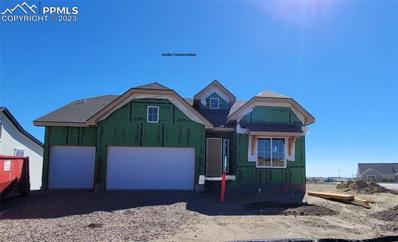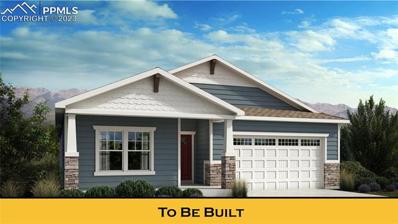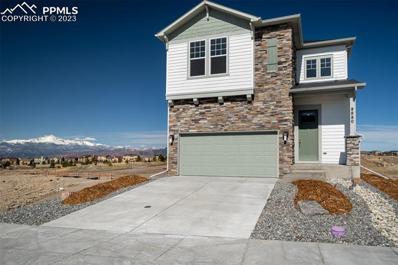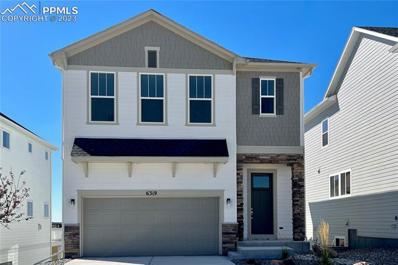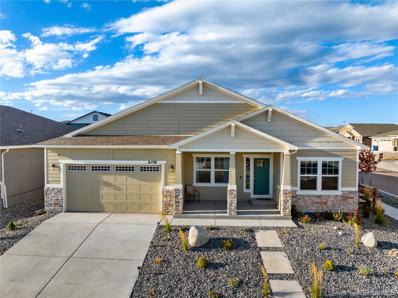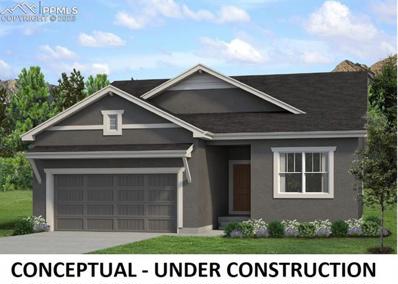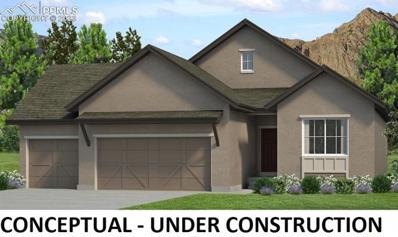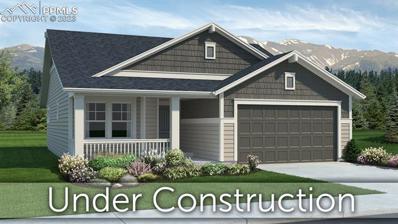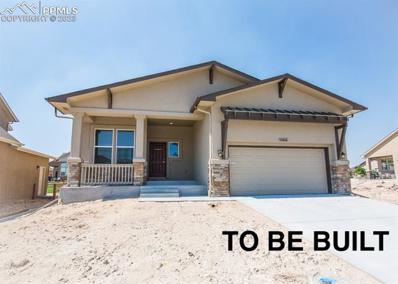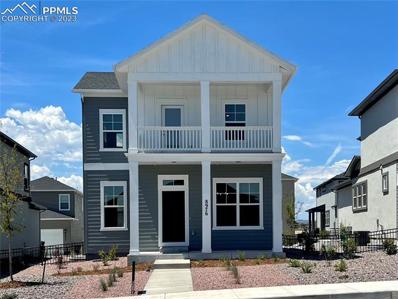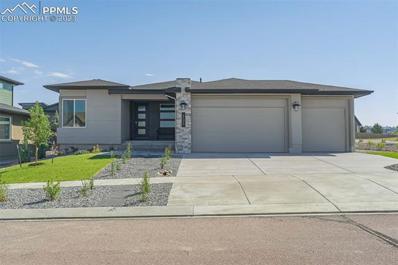Colorado Springs CO Homes for Sale
- Type:
- Single Family
- Sq.Ft.:
- 3,018
- Status:
- Active
- Beds:
- 6
- Lot size:
- 0.14 Acres
- Year built:
- 2021
- Baths:
- 4.00
- MLS#:
- 2870057
- Subdivision:
- Other
ADDITIONAL INFORMATION
This expansive 6-bedroom, 4-bathroom home offers a captivating view of the mountains, a beautifully finished walk-out basement, and a meticulously landscaped backyard. The open floor plan seamlessly connects the main living areas and large windows allow the warmth of natural light into every room. Escape to the tranquility of your primary suite, where the en-suite bathroom offers: a soaking tub, separate shower, double vanity, and generous closet space with dual closets. Step outside into your very own private oasis... Whether you're savoring your morning coffee on the patio or hosting a vibrant summer barbecue, you'll relish the ambiance of this outdoor retreat and Pikes Peak Views! Don't miss this opportunity to call this remarkable Colorado Springs residence your own! Reach out to us today to arrange a showing.
- Type:
- Single Family
- Sq.Ft.:
- 2,047
- Status:
- Active
- Beds:
- 3
- Lot size:
- 0.19 Acres
- Year built:
- 2023
- Baths:
- 2.00
- MLS#:
- 2140090
ADDITIONAL INFORMATION
This home in sought after Wolf Ranch features main-floor living ranch-style living at its best! This Lanewood floor plan features 3 bedrooms, 2 bathrooms and a versatile study, all on the main level.  The open floor plan is perfect for entertaining with both indoor and outdoor living space with the extended covered back patio. A gourmet kitchen is perfectly placed to be the hub and gathering place where memories are made. The fireplace with its ceiling height tile surround is an elegant focal point in the family room. Immerse yourself in natural light from the many windows throughout. With front and backyard landscaping included, this home is ready to move-in!  You'll have plenty of room for parking and storage with the 3 car garage, and full unfinished basement. Located at the end of a cul-de-sac, this home has access to some of Colorado Spring's finest views and Wolf Ranch trails. Home is in the highly sought-after D20 School District!
- Type:
- Single Family
- Sq.Ft.:
- 3,007
- Status:
- Active
- Beds:
- 4
- Lot size:
- 0.16 Acres
- Year built:
- 2023
- Baths:
- 3.00
- MLS#:
- 7520113
ADDITIONAL INFORMATION
Nestled on a quiet cul-de-sac street in the sought-after community of Revel at Wolf Ranch, the Jackson Craftsman possesses a timeless stucco and stone exterior with welcoming front porch. Inside, the open concept design boasts 18-foot ceilings at the great room, which is anchored by a cozy gas fireplace. A gourmet kitchen with generous island, solid surface counters, expanded pantry, and stainless appliances adjoins the dining nook and covered patio for easy indoor/outdoor entertaining. A main level study, flex area, full bath, and everyday entry complete the main level. Overlooking the great room is the bright upper level featuring a private primary bedroom suite with five-piece bath, three secondary bedrooms, full bath, and laundry room. The 9-foot partially finished lower level includes a spacious entertainment area, and plenty of storage. An extended three-car-tandem garage is perfect for vehicles and more.
- Type:
- Single Family
- Sq.Ft.:
- 3,007
- Status:
- Active
- Beds:
- 4
- Lot size:
- 0.16 Acres
- Year built:
- 2023
- Baths:
- 3.00
- MLS#:
- 1227947
ADDITIONAL INFORMATION
Nestled on a quiet cul-de-sac street in the sought-after community of Revel at Wolf Ranch, the Jackson Craftsman possesses a timeless stucco and stone exterior with welcoming front porch. Inside, the open concept design boasts 18-foot ceilings at the great room, which is anchored by a cozy gas fireplace. A gourmet kitchen with generous island, solid surface counters, expanded pantry, and stainless appliances adjoins the dining nook and covered patio for easy indoor/outdoor entertaining. A main level study, flex area, full bath, and everyday entry complete the main level. Overlooking the great room is the bright upper level featuring a private primary bedroom suite with five-piece bath, three secondary bedrooms, full bath, and laundry room. The 9-foot partially finished lower level includes a spacious entertainment area, and plenty of storage. An extended three-car-tandem garage is perfect for vehicles and more.
- Type:
- Single Family
- Sq.Ft.:
- 3,918
- Status:
- Active
- Beds:
- 5
- Lot size:
- 0.16 Acres
- Year built:
- 2022
- Baths:
- 3.00
- MLS#:
- 2185620
ADDITIONAL INFORMATION
Welcome to this almost new Challenger Monte Rosa model. As you walk into the home you go into a beautiful gourmet kitchen with granite countertops, gas cooktop, double oven, upgraded backspash, upgraded cabinetry, and beautiful upgraded lighting. The adjacent living room features a floor to ceiling stone surround for a gas fireplace. The main level has four large bedrooms including the primary bedroom. The primary bathroom is well appointment with a large walk in shower, double sink and upgraded tile. As you go downstairs there is another large bedroom as well as a huge family room and additional flex space as well as an unfinished area for room to expand! This home is loaded with upgrades including hot tub prewire plus extended concrete pad in the back yard, holiday lighting prewire, extended laminate flooring in the main level, entry to laundry room from primary closet, wooden window sills, central a/c, insulated garage doors, pre plumbed for wet bar in the basement plus many more!
- Type:
- Single Family
- Sq.Ft.:
- 2,280
- Status:
- Active
- Beds:
- 4
- Lot size:
- 1.84 Acres
- Year built:
- 2004
- Baths:
- 3.00
- MLS#:
- 7641042
- Subdivision:
- Unknown
ADDITIONAL INFORMATION
Welcome to your dream equestrian oasis nestled on nearly 2 acres of prime land in the heart of the city! This versatile horse property is a rare gem, offering multiple livable units and endless possibilities. The first unit, a 672 sq ft, 2-bed/1-bath mobile home constructed in 1972, presents a unique opportunity for customization. Complete with an attached garage, electric, sewer, and water connections, it's ready to be transformed into livable space, an office, or an additional workshop. Currently utilized for storage and workshop space, this unit holds immense potential with a little TLC. The main livable home, a Bonneville model built by Seeger Homes in 2004, features 4 bedrooms and 3 bathrooms, delivering comfort and style. Though currently utilized for Forestry and Landscaping, the expansive grounds provide ample space for your equine companions to roam and graze freely. Functional additions include a 36x20 shop/garage with electric power, ideal for DIY projects or vehicle storage, along with a 20x8 garden/toy shed, a 20x8 loaf shed, and a 10x10 storage shed for additional storage solutions. Embracing off-grid living, this environmentally conscious property boasts a propane tank, energy-efficient heating features, a private well, septic system, and more, ensuring both sustainability and cost-effectiveness. Experience a harmonious blend of rural charm and urban convenience with this unique horse property. Don't miss your chance to own this tranquil slice of paradise amidst city life. Seize the opportunity and make this extraordinary property yours today!
- Type:
- Single Family
- Sq.Ft.:
- 1,833
- Status:
- Active
- Beds:
- 3
- Lot size:
- 0.16 Acres
- Year built:
- 2021
- Baths:
- 3.00
- MLS#:
- 6995544
ADDITIONAL INFORMATION
There Is A Very Nice 3 Bedroom Home, Just Ignore The Clutter. Tenant Is Moving Out Soon. Walk In And Notice The Dramatic 16' Vaulted Ceilings With Ceiling Fans In The Front Room And Living Room! The Room At The Front Of Home Could Be A Formal Dining Room Or An Office Or Den. It Has Large Windows And The Stunning 16' Vaulted Ceiling! The Main Level Enjoys Plank Engineered Wood Except For The Main Level Master Bedroom. The Living Room Also Has The Dramatic 16' Ceiling! It Also Has Patio Doors That Lead To The 12 x 12 Composite, Covered Deck With Fantastic Pikes Peak Views In Back! The Kitchen Is Very Open With A Large Center Island! It Also Features A 5 Burner Gas Range And All Countertops Are Quartz! The Main Level Master Bedroom Has An 18' Walk-In Closet & 5-Piece Master Bath! Laundry Is Also On The Main Level. Upstairs You'll Find A Loft, Full Bathroom & 2 Carpeted Bedrooms. The Unfinished Basement Has, What Could Be, A 37 x 15 Family Room With Walk-Out To Back. There's Also An 18 x 14 Bedroom, Non-conforming Due To No Closet And Roughed In Bathroom. Relax On The Deck & Enjoy The Pikes Peak And Front Range Views, Home Is Located Near A Hiking Trail, Hospital And Many Entertainment Venues! Primary Bedroom & Bath Pictures Will Be Available Soon!
- Type:
- Townhouse
- Sq.Ft.:
- 1,451
- Status:
- Active
- Beds:
- 3
- Lot size:
- 0.05 Acres
- Year built:
- 2024
- Baths:
- 3.00
- MLS#:
- 6717727
ADDITIONAL INFORMATION
The Poplar floor plan features an open concept design with great room and spacious kitchen offering a center island, pantry, stainless steel appliance package, quartz counters, and LVP flooring. Primary bedroom boasts a walk-in closet and en-suite bath with dual sinks, quartz counter, and stand-alone shower with tile surround and bench. Upper level includes two additional bedrooms, full bathroom, laundry, and custom metal railing at stairs. The private fenced and landscaped back yard is HOA maintained and includes a covered concrete rear patio. Enjoy the Wolf Ranch community with over 10 miles of walking/biking trails, 300 acres of parks and open space, and the Woof Ranch Dog Park. Adjacent to Wolf Lake with fishing, kayaking and paddle boarding! This home is also located directly across the street from the new state-of-the-art community recreation center with pool, to be completed in 2024! Easy access to D- 20 schools, gyms, hospitals, I-25, and the Powers corridor.
- Type:
- Single Family
- Sq.Ft.:
- 2,776
- Status:
- Active
- Beds:
- 4
- Lot size:
- 0.14 Acres
- Year built:
- 2023
- Baths:
- 3.00
- MLS#:
- 8087822
ADDITIONAL INFORMATION
READY NOW! Quick Move in Home in Wolf Ranch. The Seabrook is an open-concept ranch plan where flexibility comes included. The main level includes the primary bedroom accompanied with a 5-piece bathroom and walk-in closet. Your familyâs perfect gathering space comes with a spacious great room and dining area. A centrally located, open gourmet kitchen complete with walk-in pantry and thoughtfully placed laundry room off the ownerâs entry, makes this a practical layout for every lifestyle. The main level also includes an additional bedroom and full hall bath. The 9' finished basement includes 2 additional bedrooms, a 3/4 bath, spacious recreation room, and unfinished area with rough-in plumbing for a future suite. Also included is a 2 car garage, full kitchen backsplash, stone to ceiling at great room fireplace, 8' garage door, extended hardwood flooring, oversized kitchen island, additional windows added to garage, primary suite, and bedroom 2, and so much more! Taxes are based off of land only and will go up once the home is assessed.
- Type:
- Other
- Sq.Ft.:
- 3,115
- Status:
- Active
- Beds:
- 3
- Lot size:
- 0.16 Acres
- Year built:
- 2020
- Baths:
- 3.00
- MLS#:
- 7628076
- Subdivision:
- ENCLAVE II AT WOLF RANCH
ADDITIONAL INFORMATION
Wolf Ranch welcomes you home! This enchanting three-bedroom, three-bathroom ranch-style haven, a testament to both sophisticated design and comfortable living, exudes a harmonious blend of architectural finesse and practicality. Enter through the inviting foyer, where natural light and gleaming floors guide you towards the heart of the home. The main floor boasts an open and airy kitchen and primary suite, offering a sanctuary of serenity with its spacious layout and thoughtfully designed en-suite bathroom. Enjoy open-concept living spaces with an effortless flow, connecting the stylish kitchen, elegant dining area, and inviting living room. This newer home showcases two bedrooms and one bathroom downstairs along with a large second living area. Step outside to discover your own private oasis, where meticulously landscaped yard frames the property. Beyond the boundaries of this elegant abode, Wolf Ranch beckons with its community amenities, parks, and convenient access to local attractions. Embrace a lifestyle that seamlessly blends luxury with tranquility-an unparalleled opportunity to call Wolf Ranch home. Welcome to a residence where beauty meets functionality, and every detail is a reflection of refined living.
- Type:
- Single Family
- Sq.Ft.:
- 3,362
- Status:
- Active
- Beds:
- 4
- Lot size:
- 0.22 Acres
- Year built:
- 2023
- Baths:
- 3.00
- MLS#:
- 5138586
ADDITIONAL INFORMATION
The Lancashire ranch plan is a welcoming home featuring a Prairie elevation and a 3 car tandem garage. The main level offers an inviting Great room with engineered wood flooring, a floor outlet, ceiling fan, and a gas fireplace with a beautiful tile surround. The Kitchen is well-equipped with Quartz countertops, a pantry, ample natural light from windows above the countertop, a large island providing additional seating, and stainless steel appliances including a gas range, pyramid hood, microwave, and dishwasher. The Dining nook is perfect for enjoying delicious meals, and you can step out to the covered patio for outdoor relaxation. The Primary Suite on the main level includes a plush 5-piece bathroom and a walk-in closet with wood shelving and rods. Additionally, there is a second bedroom (or study), a full bathroom, and a laundry room to complete the main floor. The finished basement boasts 9' ceilings and features a spacious Family room and game area, prepped for a future wet bar. Two over-sized bedrooms with walk-in closets, a full bathroom, and a utility/storage room complete the basement. This energy-rated home is equipped with a tankless water heater, a 96% energy-efficient furnace with a variable-speed motor, sealed ducts, sprinkler stub, and PEX water piping. The property is located in the desirable Highline at Wolf Ranch Community.
- Type:
- Single Family
- Sq.Ft.:
- 3,809
- Status:
- Active
- Beds:
- 5
- Lot size:
- 0.17 Acres
- Year built:
- 2024
- Baths:
- 4.00
- MLS#:
- 7530719
ADDITIONAL INFORMATION
Ready now! Spacious Somerset 2-story home in Wolf Ranch. 5 bedrooms, loft, main level study, 4.5 bath, 3 car tandem garage home. Gourmet layout kitchen features white cabinets, elegant Calacatta Gold Quartz cabinets, KitchenAid black stainless steel appliances including gas cooktop with hood, and a large pantry. Walk from the garage into the owner's entry that makes leaving or coming home a breeze with a drop zone cabinet and built-in mud bench with cubbies. The main level includes a great room with fireplace and a separate study. Walk out from the family dining space onto an expanded covered deck perfect for relaxing or entertaining. The upper level hosts a master bedroom, 3 additional bedrooms, laundry and spacious loft. The master bedroom has its own private deck. The 5 piece master bath showcases a freestanding tub, shower with sleek frameless shower surround, serene finishes, double sinks and a large walk-in closet. The finished walkout basement has 1' taller ceilings and hosts a recreation room with wet bar, a bedroom and full bath. Additional features include air conditioning, radon mitigation system, and smart home package. Seller incentives available.
- Type:
- Townhouse
- Sq.Ft.:
- 1,694
- Status:
- Active
- Beds:
- 3
- Lot size:
- 0.06 Acres
- Year built:
- 2024
- Baths:
- 3.00
- MLS#:
- 9206650
ADDITIONAL INFORMATION
The award winning open-concept Alpine floor plan offers 3 bedrooms, 2.5 baths, over 1,600 square feet of living space and a 2 car attached garage. The spacious kitchen boasts upgraded cabinets and a large center island with seating, a built-in pantry, stainless steel appliance package with gas range and quartz counters. The primary bedroom features a spacious walk-in closet and en-suite bath with dual sinks, quartz counters, and large shower with tile surround. Features include luxury vinyl plank flooring throughout the main level, open wood stair railing, and a covered rear patio. This home has numerous other upgrades such as lighting fixtures, plumbing fixtures and door hardware. Stay cool in the summer with A/C and enjoy the private fenced/landscaped yard (maintained by the HOA). The Wolf Ranch community offers a dog park, walking and biking trails, and Wolf Lake nearby with fishing, kayaking, and paddle boarding. This home is located directly across the street from the new state-of-the-art community recreation center with pool! Easy access to D-20 schools, gyms, hospitals, I-25, and the Powers corridor.
- Type:
- Single Family
- Sq.Ft.:
- 3,175
- Status:
- Active
- Beds:
- 4
- Lot size:
- 0.29 Acres
- Year built:
- 2023
- Baths:
- 4.00
- MLS#:
- 9984753
ADDITIONAL INFORMATION
"On Cloud 9" happens to be our best selling 2-story floor plan and if you come tour it, you'll see why. Especially when you put the plan on this gem of a lot! This Lot in Wolf Ranch is 12,562sf, much larger than most lots in this neighborhood and it offers convenient walking distance to the community lake, as well as to several community trails throughout the neighborhood! The walkout basement to the large yard at the rear of the home with no neighbors behind is yet another PLUS! The home itself offers so much appeal from the inside out. The exterior is a traditional Craftsman style, but we've added stucco to the exterior, along with a covered rear deck and patio to make it even more spectacular. The interior has 18' ceilings in the great room with tons of natural light, a linear fireplace positioned as a perfect focal point for all gatherings, an open gourmet kitchen with upgraded Samsung appliances, a butlers pantry with full pantry as well, formal dining area, cable rail at the staircase to the upper hallway and loft, 3 bedrooms upstairs, a designated study on the main level, finished basement w/ 9' ceilings, and yet another bedroom downstairs, possibly 2, just ask for the details. Additionally, there is still time to go to the design center and choose all of your own finishes to complete this home exactly as you'd like it. Don't miss out seeing this beautiful home!
- Type:
- Single Family
- Sq.Ft.:
- 3,178
- Status:
- Active
- Beds:
- 4
- Lot size:
- 0.24 Acres
- Year built:
- 2023
- Baths:
- 3.00
- MLS#:
- 3457568
ADDITIONAL INFORMATION
Welcome to the Hillingdon II, an exquisite European-style home with a 3-car garage. As you step through the impressive 8' front door, you'll be greeted by the grandeur of 10' ceilings throughout the main level. The Great room invites relaxation with engineered hardwood flooring, a floor outlet, ceiling fan, built-in entertainment center, and a gas fireplace adorned with a beautiful tile surround. The Kitchen is a culinary haven, featuring staggered cabinets, a pantry, a large island for additional seating, quartz countertops, and stainless steel appliances â including a gas range, pyramid hood, microwave, and dishwasher. The adjacent dining area, with its engineered hardwood flooring, enjoys ample natural light from large windows and a 9080 sliding glass door. Double doors lead to the luxurious Primary suite, where you'll find a cozy sitting room, a plush 5-piece bathroom, and a walk-in closet complete with wood shelving and rods. A second bedroom or study, a full bathroom, and a well-appointed laundry room round out the main level. Venturing into the finished garden level basement, discover 9' ceilings that enhance the spaciousness of the area. This level boasts a generous family room and game area, prepped for a future wet bar. Two over-sized bedrooms, a full bathroom with double vanities, and a substantial storage room complete this lower level. The utility area is equipped with modern conveniences, including a tankless water heater and a 96% energy-efficient furnace with a variable speed motor. Energy-conscious features like sealed ducts, Pex water piping, active radon mitigation, and a sprinkler stub with a vacuum breaker contribute to the energy efficiency of this meticulously designed home. Welcome to a residence that combines luxury, functionality, and energy efficiency in a truly captivating package!
- Type:
- Single Family
- Sq.Ft.:
- 1,932
- Status:
- Active
- Beds:
- 3
- Lot size:
- 0.14 Acres
- Year built:
- 2023
- Baths:
- 2.00
- MLS#:
- 7729990
ADDITIONAL INFORMATION
* Completed -- The Matterhorn floor plan is a thoughtfully designed ranch-style home for sale with options throughout to fit a variety of homebuyer needs. Upon entering, homeowners will appreciate the expansive formal entry and roomy secondary bedrooms. Waiting just beyond is the airy great room overlooking the kitchen with a center island, dining room, and massive covered patio. The expansive master suite features a private master bath with walk-in shower, double sinks, and large walk-in closet.
- Type:
- Single Family
- Sq.Ft.:
- 2,757
- Status:
- Active
- Beds:
- 4
- Lot size:
- 0.12 Acres
- Year built:
- 2022
- Baths:
- 4.00
- MLS#:
- 3149992
ADDITIONAL INFORMATION
Donât miss this brand-new Deerfield home in Revel Crossing at Wolf Ranch. Conveniently located in the D20 School District, this spectacular home with finished walk-out basement is waiting for you! The Deerfield home welcomes you with its open concept living and tons of natural light from the abundant large windows. The main level is a perfect gathering place for entertaining and features a 28-foot wide deck with amazing views! Head upstairs and you will pass through a loft area before being welcomed to your ownerâs retreat which boasts picturesque windows and an abundance of natural light. Two additional bedrooms, a full bath and upstairs laundry are convenient for the entire family. A finished basement with a bedroom, bath and huge retreat area complete this home! Full yard landscaping is included.
- Type:
- Single Family
- Sq.Ft.:
- 2,694
- Status:
- Active
- Beds:
- 3
- Lot size:
- 0.1 Acres
- Year built:
- 2022
- Baths:
- 4.00
- MLS#:
- 7205536
ADDITIONAL INFORMATION
This gorgeous new home in Revel Crossing at Wolf Ranch truly showcases Colorado living and views of the mountains. The Ethridge showcases a walk-our basement and a covered main-level deck to step outside and see the front range. High ceilings and huge, energy efficient windows and glass doors allow the open living spaces to shine with natural light. A large kitchen island overlooks the spacious family and dining areas that flow onto the covered balcony. The tastefully appointed kitchen has a walk-in pantry, 42â upper cabinets, a gas range and built in microwave and granite countertops. The upstairs Ownerâs retreat features an en suite bathroom with spa like Super Shower and an oversized walk-in closet. Two more bedrooms, a full bath and laundry room round out the top floor. The walk-out basement includes a spacious game room with a wet bar and full bath. Itâs the perfect setting for movie night, family games and cheering on your favorite sports teams.
- Type:
- Single Family
- Sq.Ft.:
- 4,002
- Status:
- Active
- Beds:
- 5
- Lot size:
- 0.18 Acres
- Year built:
- 2022
- Baths:
- 4.00
- MLS#:
- 2734012
- Subdivision:
- Wolf Ranch East
ADDITIONAL INFORMATION
Get ready to be captivated by this stunning ranch home situated on a xeriscaped corner lot in the popular Wolf Ranch community. Enjoy your morning coffee & the Colorado sunshine from your covered front porch. Inside you’ll find large living spaces & stunning LVP floors through most of the ML. Central air & solar will bring year-round comfort at an economical rate. 2 front BRs w/ neutral carpet share a full Bathroom w/ vanity, framed mirror, & tub/shower. French doors take you into the home office making telecommuting a breeze! The Great Rm is a perfect place for entertaining & creating lifetime memories w/ friends & family. Enjoy the warmth of the gas-log fireplace w/ a floor to ceiling stacked stone surround. The Gourmet Island Kitchen is a chef’s delight. It features a walk-in pantry, counter bar w/ pendant lights & abundant cabinets with beautiful quartz countertops. SS appliances incl double ovens, a dishwasher, gas cooktop, built-in microwave, & side by side refrigerator. The Dining Area has a wall of windows & walks out to a covered patio for outdoor dining & relaxation. The Primary Owner’s Suite is a private retreat w/ walk-in closet & adjoining bathroom. The Primary Bathroom has a tile floor, dual sink vanity, soaking tub, & enclosed shower. There is a Powder Bathroom for guests w/ a pedestal sink & mirror. The Laundry Rm provides cabinets, a utility sink, & washer & dryer that stay. As you descend the iron rail stairs, a versatile Family Rm & Bonus Rm await. There are 2 more BRs & a Full Bathroom, perfect for guests or inlaws. Oversized 3-car garage w/ door opener. The fenced backyard is a serene setting that includes a covered patio, split rail fencing, & quality turf. Wolf Ranch offers something for everyone! Residents enjoy a 6-acre park setting w/ a pool, splash park & clubhouse. Enjoy hosted events like a summer concert series, food truck Fridays, & Fall festivals. Wolf Lake offers you fantastic water activities right in your own backyard community.
- Type:
- Single Family
- Sq.Ft.:
- 2,776
- Status:
- Active
- Beds:
- 4
- Lot size:
- 0.16 Acres
- Year built:
- 2023
- Baths:
- 3.00
- MLS#:
- 6381753
ADDITIONAL INFORMATION
READY NOW! Quick Move in Home in Cordera. The Seabrook is an open-concept ranch plan where flexibility comes included. The main level includes the primary bedroom suite with 4 piece bath and walk-in closet. Your familyâs perfect gathering space comes with a spacious great room and dining area. A centrally located, open kitchen complete with walk-in pantry and thoughtfully placed laundry room off the ownerâs entry, makes this a practical layout for every lifestyle. The main level also includes an additional bedroom, and full hall bath. The 9' finished basement includes 2 additional bedrooms, a 3/4 bath, and spacious recreation room, along with an unfinished area with rough-in plumbing for a future suite. Also included is a 2 car garage, stone to ceiling with wood mantle at great room fireplace, 8' garage doors, upgraded kitchen appliances, extended hardwood flooring, laundry base cabinet with sink, additional windows added to garage, primary suite, and bedroom 2, boot bench, full kitchen backsplash, and so much more! All measurements and sq. footages are approximate and may vary. Taxes are based off of land only and will go up once the home is assessed.
- Type:
- Single Family
- Sq.Ft.:
- 2,776
- Status:
- Active
- Beds:
- 4
- Lot size:
- 0.2 Acres
- Year built:
- 2023
- Baths:
- 3.00
- MLS#:
- 5470131
ADDITIONAL INFORMATION
READY Now! Quick Move in Home in Wolf Ranch. Discover the Seabrook, an open-concept ranch design that offers flexibility for any lifestyle. The main level boasts a primary bedroom suite complete with a luxurious 5-piece bath featuring a free-standing soaking tub, mudset shower, and a spacious walk-in closet. The heart of the home is the expansive great room and dining area, perfect for family gatherings. The gourmet kitchen is a chef's delight, with a walk-in pantry and oversized kitchen island. An additional bedroom, full hall bath, and laundry room complete the main level. The 9-foot finished basement adds two more bedrooms, a 3/4 bath, a large recreation room with a wet bar, and an unfinished area with rough-in plumbing for a future suite. This home also features a 3-car garage, a majestic stone fireplace, 8-foot garage doors, extended hardwood flooring, a laundry base cabinet with a sink, extra windows for added light, a boot bench, and exquisite finishes throughout. All measurements and sq. footages are approximate and may vary. Taxes are based off of land only and will go up once the home is assessed.
- Type:
- Single Family
- Sq.Ft.:
- 2,828
- Status:
- Active
- Beds:
- 4
- Lot size:
- 0.17 Acres
- Year built:
- 2023
- Baths:
- 3.00
- MLS#:
- 8975750
ADDITIONAL INFORMATION
Ready now! Parade ranch plan in Wolf Ranch. Traditional style exterior with welcoming front porch. 4 beds, 3 bath, 3 car garage home. Open concept kitchen, great room and dining. From the dining area walk out onto a covered patio. Gourmet layout kitchen features Shaker-style white cabinets, Coastal Gray Quartz countertops, pantry, and stainless steel appliances including gas cooktop. 3 car garage has 4' forward extension on the two car bay to accommodate longer vehicles or provide extra storage. Master bedroom walks through to bath featuring large shower with seat and sleek frameless surround, double sinks, separate toilet room and linen closet. Basement has 1' taller walls, large rec room with wet bar, 2 bedrooms with generous walk-in closets, 1 bath, and plenty of unfinished storage space. Home includes air conditioning and smart home package. Full yard landscaping included. Seller incentives available.
- Type:
- Single Family
- Sq.Ft.:
- 3,169
- Status:
- Active
- Beds:
- 4
- Lot size:
- 0.2 Acres
- Year built:
- 2023
- Baths:
- 3.00
- MLS#:
- 3245768
ADDITIONAL INFORMATION
This popular floor plan, "What I Need" has been a favorite among buyers who desire a smaller ranch home, but who don't want to compromise on style. This home allows for functional main level living. The large 1600sf finished basement includes a family room, two bedroom and a full bath. Also, all interior color selections can still be chosen for this property so it can be customized how you'd like it. This corner lot is a good size, but isn't too much to have to maintain and you'll be situated by nearby community trails, parks, schools, the lake and much more! Experience this great neighborhood, Wolf Ranch, that just won BEST OF THE SPRINGS for 2023!
- Type:
- Single Family
- Sq.Ft.:
- 2,738
- Status:
- Active
- Beds:
- 3
- Lot size:
- 0.11 Acres
- Year built:
- 2022
- Baths:
- 4.00
- MLS#:
- 6793398
ADDITIONAL INFORMATION
This beautiful new, ready to move-in Wolf Ranch home checks all the community boxes - Parks, Trails, Activities, Clubhouse, Pool, and award winning D20 schools. The Averett is a contemporary open floor plan with abundant upgrades selected by our professional design team. Lots of unexpected extras - ceiling fans, active radon mitigation, tankless water heater and more. Entertain in the superb gourmet kitchen featuring soft gray upper cabinets, quartz countertops, tile backsplash, built-in oven, gas cooktop and designer vent hood. Relax with a good book in your owner's suite retreat with balcony and enjoy the ensuite bathroom's Super Shower with rain head. The fully finished basement with 9' ceilings is complete with a game room with wet bar, studio, and full bath could be a studio apartment. The HOA maintains the Xeriscaped & fenced yard for no maintenance, including snow removal. Come see this incredible home, built by a family-owned national builder with over 45 years' experience. Revel Crossing at Wolf Ranch is adjacent to Legacy Peaks Elementary with nearby shopping, dining & the best of Northern Colorado Springs.
- Type:
- Single Family
- Sq.Ft.:
- 3,652
- Status:
- Active
- Beds:
- 5
- Lot size:
- 0.25 Acres
- Year built:
- 2022
- Baths:
- 4.00
- MLS#:
- 8404681
ADDITIONAL INFORMATION
This beautiful Ventura Blvd floor plan is one of our newest and most efficient floor plans. This home has everything you need for the "new way" of life. It has main floor living with an owner's entry, a private office, two bedrooms and two bathrooms on the main level, a walk-in pantry, and a wonderful dining area that opens up to a covered patio. The home has a total of 5 bedrooms and four bathrooms. As you enter the home there is an office space to the left and a guest room to the right with a bathroom for easy access on the main floor as you enter the home. The kitchen, dining, and living area are all combined to create an open concept floor plan, making it comfortable to entertain. The kitchen offers a large island and Samsung kitchen appliances, including a refrigerator. The primary retreat is tucked away behind the kitchen and provides a beautiful five-piece bathroom with a walk-in closet conveniently connecting to the laundry room. Making your way downstairs, there are three bedrooms and two bathrooms, and a large family room that offers a wet bar, the perfect setup for movie and game nights! This home is located in the highly desired master plan community of Cordera. Cordera has a clubhouse with a pool, fitness center, and event rooms. The community is complemented by multiple parks and fantastic walking trails that flow through the neighborhood.
Andrea Conner, Colorado License # ER.100067447, Xome Inc., License #EC100044283, AndreaD.Conner@Xome.com, 844-400-9663, 750 State Highway 121 Bypass, Suite 100, Lewisville, TX 75067

The content relating to real estate for sale in this Web site comes in part from the Internet Data eXchange (“IDX”) program of METROLIST, INC., DBA RECOLORADO® Real estate listings held by brokers other than this broker are marked with the IDX Logo. This information is being provided for the consumers’ personal, non-commercial use and may not be used for any other purpose. All information subject to change and should be independently verified. © 2024 METROLIST, INC., DBA RECOLORADO® – All Rights Reserved Click Here to view Full REcolorado Disclaimer
Andrea Conner, Colorado License # ER.100067447, Xome Inc., License #EC100044283, AndreaD.Conner@Xome.com, 844-400-9663, 750 State Highway 121 Bypass, Suite 100, Lewisville, TX 75067

Listing information Copyright 2024 Pikes Peak REALTOR® Services Corp. The real estate listing information and related content displayed on this site is provided exclusively for consumers' personal, non-commercial use and may not be used for any purpose other than to identify prospective properties consumers may be interested in purchasing. This information and related content is deemed reliable but is not guaranteed accurate by the Pikes Peak REALTOR® Services Corp. Real estate listings held by brokerage firms other than Xome Inc. are governed by MLS Rules and Regulations and detailed information about them includes the name of the listing companies.
| Listing information is provided exclusively for consumers' personal, non-commercial use and may not be used for any purpose other than to identify prospective properties consumers may be interested in purchasing. Information source: Information and Real Estate Services, LLC. Provided for limited non-commercial use only under IRES Rules. © Copyright IRES |
Colorado Springs Real Estate
The median home value in Colorado Springs, CO is $277,800. This is lower than the county median home value of $279,700. The national median home value is $219,700. The average price of homes sold in Colorado Springs, CO is $277,800. Approximately 55.31% of Colorado Springs homes are owned, compared to 39.02% rented, while 5.67% are vacant. Colorado Springs real estate listings include condos, townhomes, and single family homes for sale. Commercial properties are also available. If you see a property you’re interested in, contact a Colorado Springs real estate agent to arrange a tour today!
Colorado Springs, Colorado 80924 has a population of 450,000. Colorado Springs 80924 is more family-centric than the surrounding county with 42.01% of the households containing married families with children. The county average for households married with children is 35.65%.
The median household income in Colorado Springs, Colorado 80924 is $58,158. The median household income for the surrounding county is $62,535 compared to the national median of $57,652. The median age of people living in Colorado Springs 80924 is 34.6 years.
Colorado Springs Weather
The average high temperature in July is 82.3 degrees, with an average low temperature in January of 16 degrees. The average rainfall is approximately 18.5 inches per year, with 60.8 inches of snow per year.
