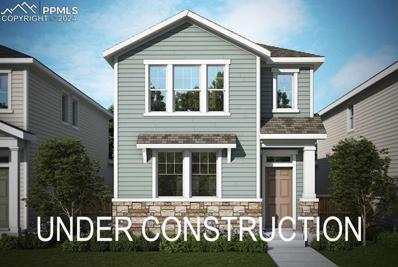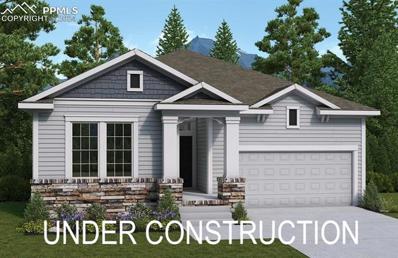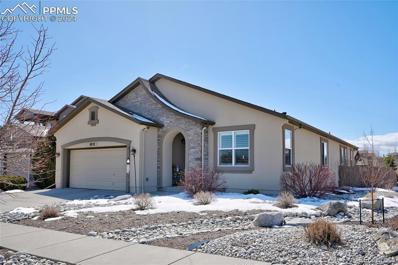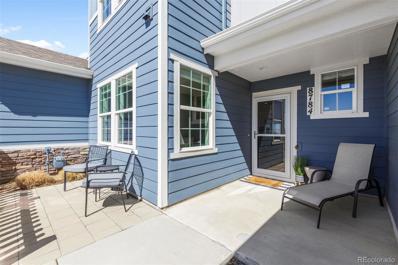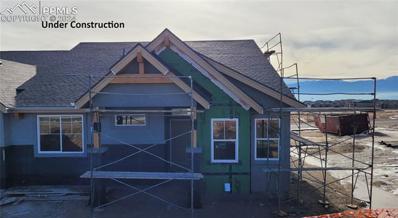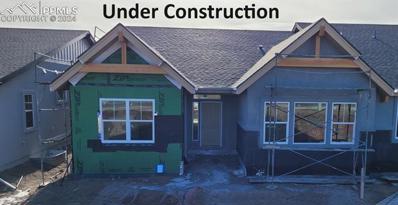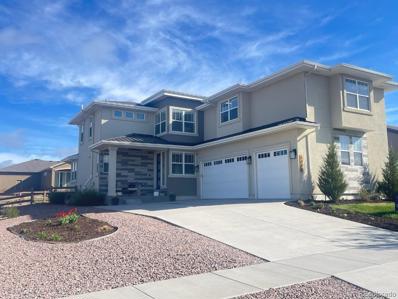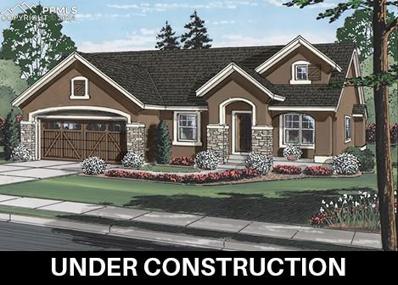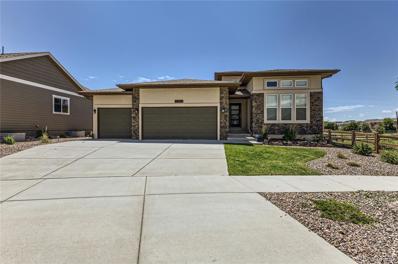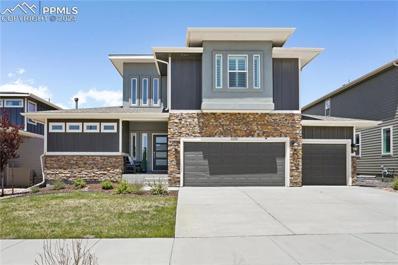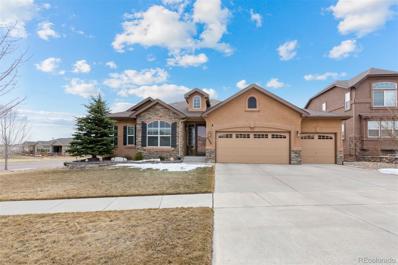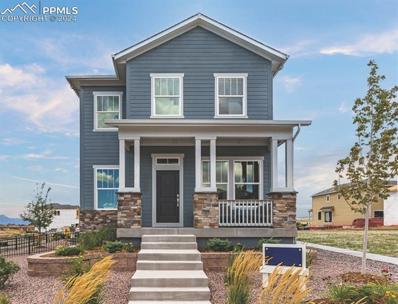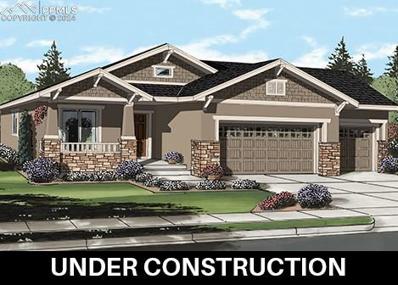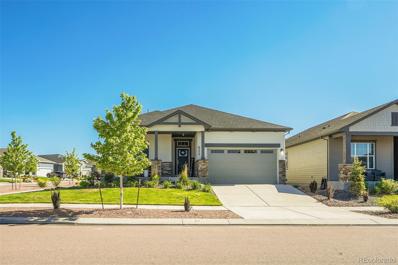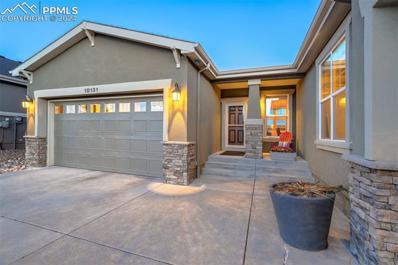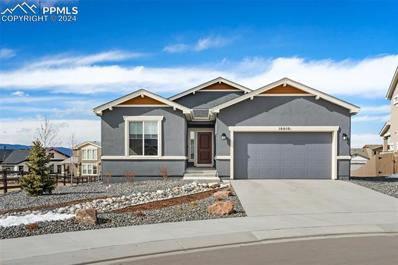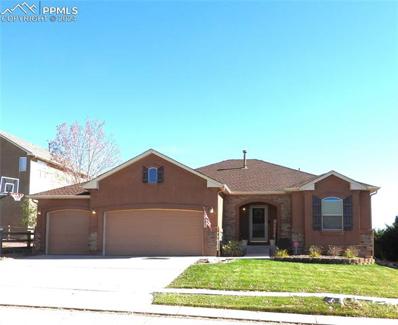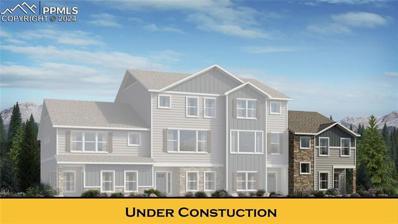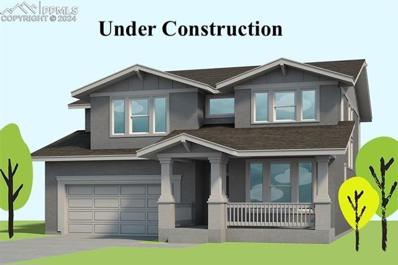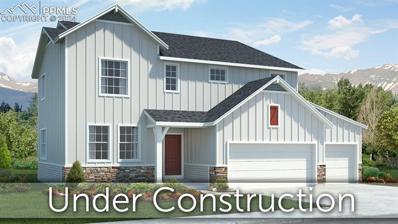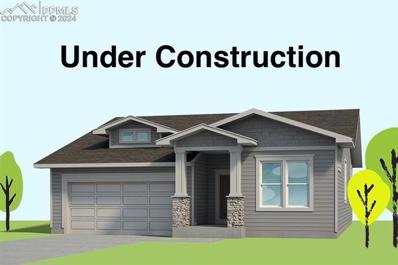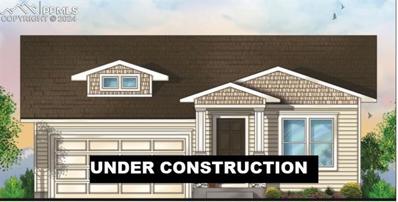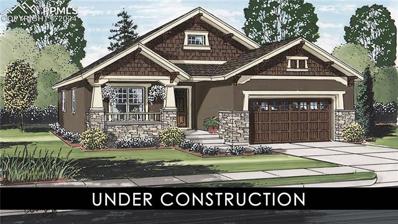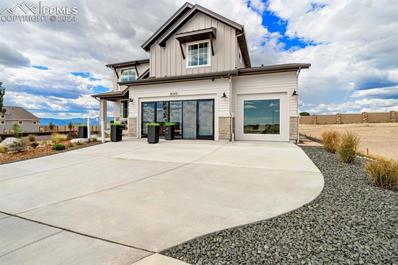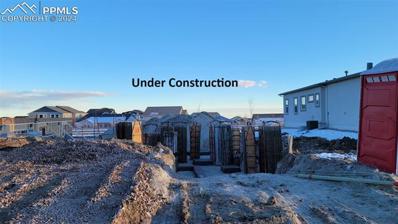Colorado Springs CO Homes for Sale
- Type:
- Single Family
- Sq.Ft.:
- 1,587
- Status:
- Active
- Beds:
- 3
- Lot size:
- 0.07 Acres
- Year built:
- 2023
- Baths:
- 3.00
- MLS#:
- 6274606
ADDITIONAL INFORMATION
Welcome to your oasis in the heart of Wolf Ranch, where luxury meets convenience in this meticulously crafted two-story home. Situated within the acclaimed District 20 school district, this residence offers three bedrooms, two and a half baths, and a host of upscale features tailored to elevate your lifestyle. As you step through the front door, you're immediately greeted by an inviting atmosphere, where luxury vinyl plank flooring flows seamlessly throughout the main level. The spacious living area provides ample space for relaxation and entertainment, while large windows flood the space with natural light, creating an inviting ambiance. The heart of the home lies in the beautifully appointed kitchen, where two-tone cabinets steal the show. With a warm umber base and elegant colada uppers, these cabinets exude sophistication and style, perfectly complemented by sleek quartz countertops. Adjacent to the kitchen, the dining area offers a cozy space for enjoying meals with family and friends, with sliding glass doors that lead out to the fully landscaped and fenced side yard. Here, a lush expanse of turf provides the perfect setting for grilling or just soaking up the sunshine. Retreat to the owner's suite, where luxury awaits around every corner. Indulge in the spa-like super shower, a serene escape designed to melt away the stresses of the day. With upgraded finishes and thoughtful details throughout, this private sanctuary offers the ultimate in comfort and relaxation. Additional highlights of this exceptional home include tile floor baths, upgraded fixtures, and a Xeriscaped side yard, ensuring low-maintenance living without compromising on style. And with access to the top-rated District 20 schools, you can rest easy knowing that your family will receive an exceptional education within this esteemed community. Experience the perfect blend of luxury and convenience in the master-planned community of Wolf Ranch. Welcome home. Ready Summer 2024!
- Type:
- Single Family
- Sq.Ft.:
- 3,070
- Status:
- Active
- Beds:
- 3
- Lot size:
- 0.2 Acres
- Year built:
- 2024
- Baths:
- 3.00
- MLS#:
- 7900984
ADDITIONAL INFORMATION
Welcome to your dream home nestled in the serene and prestigious master-planned community of Wolf Ranch. This stunning 3 bedroom, 3 bathroom abode boasts luxury and comfort at every turn. As you step inside, you're greeted by the warmth of luxury vinyl plank flooring that runs throughout the main living areas. The plush carpeting in the bedrooms offers coziness, while the tiled bathrooms exude sophistication and ease of maintenance. Prepare to be dazzled by the gourmet kitchen, a culinary haven equipped with top-of-the-line appliances, sleek quartz countertops, and upgraded Colada cabinets providing ample storage space for all your culinary needs. Embrace the perfect blend of productivity and comfort with a versatile main level enclave, ideal for a home office, library, or creative studio. Featuring elegant French doors, this space offers privacy and tranquility, allowing you to focus and thrive in your endeavors without sacrificing style or sophistication. Indulge in relaxation in the spa-like super shower in the master bathroom, where you can unwind and rejuvenate after a long day. Entertain guests or simply enjoy outdoor living on the extended rear porch, overlooking the beautifully landscaped front and backyard, providing a tranquil oasis for outdoor gatherings or solitary moments of reflection. The finished basement adds versatility to the home, offering a third bedroom, a full bath, and a spacious game room, providing ample space for recreation and relaxation. In addition to the luxurious amenities within the home, enjoy the convenience of living in close proximity to award-winning D20 schools, ensuring access to quality education for your family. Experience the epitome of luxury living in this meticulously crafted home in Wolf Ranch, where every detail has been thoughtfully designed to elevate your lifestyle to new heights. Expected to be ready Fall of 2024.
- Type:
- Single Family
- Sq.Ft.:
- 2,976
- Status:
- Active
- Beds:
- 4
- Lot size:
- 0.18 Acres
- Year built:
- 2012
- Baths:
- 3.00
- MLS#:
- 5935687
- Subdivision:
- Cordera
ADDITIONAL INFORMATION
Immaculate and I do mean Immaculate Cordera home! As you enter this home, you will love the open foyer and welcoming entrance. On your left you find the small hallway to take you to the full guest bathroom and bright guest room. The separate large dining room would be perfect for entertaining or quiet family dinners. This spacious home is ready for you to enjoy cold winter nights by the fireplace or fabulous summer nights on the covered patio with amazing Pikes Peak views! The gourmet kitchen would continue to call you in to prepare every meal. The additional breakfast nook is a great place for your morning coffee or tea! From the kitchen you can walk through the laundry room to the extended garage with space for storage or gardening equipment and has easy access door to the backyard. Your private oasis awaits you in the large master suite with more beautiful Pikes Peak views! Attached is a serene 5-piece bath and large walk-in closet. The basement greets you with a wet bar complete with granite counters and large windows to let in plenty of natural light and a large familyspace to hang out. Not only is there two other bedrooms and a full bathroom, but there is a large unfinished storage space to use however you may need! Across the street is an open space with a walking path to take you to the local parks and behind you is the view of the Pikes Peak!
- Type:
- Townhouse
- Sq.Ft.:
- 1,363
- Status:
- Active
- Beds:
- 2
- Lot size:
- 0.04 Acres
- Year built:
- 2017
- Baths:
- 3.00
- MLS#:
- 6272030
- Subdivision:
- Townes Ii At Wolf Ranch
ADDITIONAL INFORMATION
Welcome to this exquisite 2- story townhouse located in the desirable Wolf Ranch community in Colorado Springs! Meticulously styled and boasting tasteful enhancements, this residence invites you to effortlessly make it your own. Upon entry, bask in the inviting ambiance created by the warm engineered wood flooring gracing the main level, complemented by the abundant natural light streaming in through west-facing windows. The open floor plan allows for easy flow between the kitchen, dining area, and living room, ideal for entertaining or enjoying a quiet night in. The spacious kitchen showcases a substantial island with counter seating, gleaming stainless-steel appliances, and a pantry for all your storage needs. Plus, easy access to an attached 2-car garage with abundant space for your vehicles and outdoor gear. Just before ascending to the second level, discover a thoughtfully appointed half bath, perfect for guests. Upstairs, the primary bedroom boasts unbeatable views of Pikes Peak and features an adjoining bath with a double vanity and large shower. An additional bedroom, full bath, and cozy loft area provide versatile living spaces, perfect for a home office or relaxation haven. The inclusion of an upper-level laundry room further streamlines your daily routines. Outside, the fenced front courtyard offers sweeping mountain views, perfect for enjoying your morning coffee or evening sunsets. Appreciate low-maintenance living near parks, trails, a community pool, and clubhouse, providing plenty of opportunities for outdoor recreation and socializing. With award-winning D-20 schools nearby and convenient access to Peterson AFB, Schriever, and AFA, this residence epitomizes both comfort and convenience in a prime location. Contact us today to schedule a showing!
- Type:
- Other
- Sq.Ft.:
- 2,562
- Status:
- Active
- Beds:
- 3
- Lot size:
- 0.11 Acres
- Year built:
- 2023
- Baths:
- 3.00
- MLS#:
- 5670517
ADDITIONAL INFORMATION
Welcome to the Solstice, your paired patio ranch home in a Colorado elevation with a 3-car tandem alley load garage. Step into the inviting Great room where engineered hardwood flooring sets the stage, complemented by the warmth of a gas fireplace. This space is perfect for relaxation and unwinding. The dining area is an ideal spot for gathering family and friends for delicious meals. The kitchen, a chef's dream, features quartz countertops, stainless steel appliances, a pantry, and an island providing additional seating. Retreat to the primary suite, which includes a plush 4-piece bathroom and a walk-in closet with wood shelving and rods. The main level living is completed by a second bedroom or study with a walk-in closet, a full bathroom, and a conveniently located laundry room. The finished lower level is a haven of entertainment with 9' ceilings, a spacious Family room, and a game area prepped for a future wet bar. It also offers a bedroom, a full bathroom, and an unfinished storage room or potential future bedroom. Additionally, there's a roughed-in future bathroom and a utility room to meet all your needs. This energy-rated home is equipped with modern features including a tankless water heater, a 96% energy-efficient furnace with a variable speed motor, Pex water piping, and sealed ducts, ensuring efficiency and comfort. Enjoy the convenience of low-maintenance living in the Revel Terrace at Wolf Ranch Community. Welcome home to the Solstice!
- Type:
- Other
- Sq.Ft.:
- 2,620
- Status:
- Active
- Beds:
- 3
- Lot size:
- 0.11 Acres
- Year built:
- 2023
- Baths:
- 3.00
- MLS#:
- 2225139
ADDITIONAL INFORMATION
Step into the Oasis, a stunning paired patio home featuring a charming Colorado elevation and a convenient 2-car alley load garage. The inviting Great room, where engineered wood flooring, a floor outlet, a ceiling fan, and a cozy gas fireplace with a beautiful tile surround create a welcoming ambiance. The Kitchen is a chef's delight, boasting quartz countertops, a pantry for storage convenience, a large island perfect for additional seating, and stainless steel appliances including a gas range, microwave, and dishwasher. Retreat to the luxurious Primary Suite, complete with a plush 4-piece bathroom and a spacious walk-in closet. A versatile second bedroom or study, a full bathroom, and a laundry room with a handy broom closet round out the main level, offering both functionality and style. Descend to the finished basement, where 9' ceilings and a spacious family room await, primed for the addition of a future wet bar. A third bedroom with a walk-in closet and another full bathroom provide ample space for guests or family members. Additionally, there's room to expand in the unfinished storage room, prepped for a future Jr. Suite. This energy-rated home is designed for efficiency and comfort, with a utility room equipped with a tankless water heater, 96% energy efficient furnace with a variable speed motor, sealed ducts, and pex water piping. Situated in the sought-after Low Maintenance Community of Revel Terrace at Wolf Ranch, this home offers the perfect blend of luxury, convenience, and low maintenance living. Don't miss your chance to experience the epitome of modern living in this desirable community!
- Type:
- Single Family
- Sq.Ft.:
- 4,001
- Status:
- Active
- Beds:
- 5
- Lot size:
- 0.27 Acres
- Year built:
- 2017
- Baths:
- 4.00
- MLS#:
- 7069595
- Subdivision:
- Wolf Ranch
ADDITIONAL INFORMATION
Welcome to this move in ready beauty with mountain views. Walk up to the sunny, south facing front porch. Your home features 9 foot tall ceilings to make this already large house feel bigger. The "life proof" luxury vinyl plank flooring is throughout the main level. The living room has a cozy double sided fireplace and is big enough for any furniture you will place in this space. The kitchen has a 9.5 foot long island with stone countertops, stainless steel appliances, contrasting soft close cabinets/drawers, gas cooktop, double ovens and a pantry. The kitchen is thoughtfully planned for all of your cooking needs. Imagine all the dinners you will have in the dedicated and bright dining area. The main level has a mud room with a large closet, built-ins, bench and cubbies to tuck all your belongings away. You will find a sitting/office area with French doors and private powder room. Upstairs you will find your amazing master bedroom. The master bedroom has an en suite bathroom with a free standing tub, separate vanities with quartz countertops, an over sized walk in shower and a large walk in closet. There is a very bright attached bonus room that can be used as a gym/dressing area/office/sitting area the possibilities are endless. Down the hall you will find 3 more large bedrooms with walk in closets and a laundry area large enough for your front loading washer and dryer. There is a full hall bathroom with a shower/tub combo and double vanity. Don't miss all the bench storage areas in the bedrooms and hallway. The thoughtfully finished basement has 9 foot ceilings, the huge family area with a color changing fireplace and wet bar. The basement bathroom has a walk in shower, vanity and a linen closet. The 5th bedroom is located in the basement. Before you leave step out of your massive sliding glass door to you perfect backyard. There is beautiful landscaping and plenty of space to entertain. Wolf Ranch hosts food trucks in the park and movie nights.
- Type:
- Single Family
- Sq.Ft.:
- 3,632
- Status:
- Active
- Beds:
- 4
- Lot size:
- 0.23 Acres
- Year built:
- 2024
- Baths:
- 3.00
- MLS#:
- 4592926
ADDITIONAL INFORMATION
Craftsman style stucco and stone ranch home with the kitchen open to the great room, dining room and breakfast nook. This lovely home includes 10 foot ceiling on the main level. Four bedroom, 3 bath home, plus an office with French doors and a finished basement that includes 9â foundation walls. The finished basement has over 800 sq ft of space that easily accommodates a pool table or ping pong, a card game or puzzle table, or movie night area. It even has a wet bar! Gourmet kitchen boasts KitchenAid stainless steel appliances that include a gas cook-top, dishwasher, built-in microwave and oven, hood that vents to the outside, the optional kitchen island, plus breakfast bar, and lots of cabinet space with the 42â upper kitchen cabinets. Beautiful luxury vinyl plank flooring throughout the main living areas and the office. The expanded back deck with partial cover makes for a relaxing space to unwind and an easy way to grill a nice meal with the pre-installed gas line. This home also includes a 3 car garage on a walkout lot and has air conditioning.
- Type:
- Single Family
- Sq.Ft.:
- 2,738
- Status:
- Active
- Beds:
- 5
- Lot size:
- 0.16 Acres
- Year built:
- 2017
- Baths:
- 3.00
- MLS#:
- 1845486
- Subdivision:
- Wolf Ranch
ADDITIONAL INFORMATION
Welcome to this breathtaking ranch-style home nestled in Wolf Ranch. Great views of Pikes Peak. Outstanding covered patio. Stucco home next to open park area. This impeccable dwelling exudes an expansive layout, comprising of five generous bedrooms and three lavish bathrooms. Upon arrival, the foyer ushers you into an airy living room, gourmet kitchen, and inviting dining area, an ideal venue for hosting guests or enjoying quality time with loved ones. The culinary haven is a chef's delight, featuring quarts countertops, sleek stainless-steel appliances, recessed lighting, and an expansive island that offers ample space for food prep. The main level Master suite boasts soaring vaulted ceilings, custom walk-in closet, and a spa-like 5-piece bath that provides the ultimate retreat for relaxation. Venture outside to your own secluded sanctuary, a backyard oasis that showcases the deck and a stain pattern patio with a custom landscaping, perfect for hosting summer soirees and outdoor gatherings. The oversized three-car garage with a huge driveway caters to all your parking and storage needs. The main floor further includes two more bedroom, full bathroom, and laundry facilities. The basement boasts two additional bedrooms, a full bath with dual vanity and a vast family room, the ideal spot for cozy movie nights. The basement also has a huge storage room for all that extra stuff you have. This home provides limitless prospects for comfortable living and entertaining, presenting a seamless fusion of form and function. Make this exquisite house your forever home.
- Type:
- Single Family
- Sq.Ft.:
- 3,528
- Status:
- Active
- Beds:
- 5
- Lot size:
- 0.15 Acres
- Year built:
- 2016
- Baths:
- 4.00
- MLS#:
- 4878692
ADDITIONAL INFORMATION
Experience luxury living in this captivating two-story residence. Featuring soaring ceilings and an expansive open floor plan, this home is designed to cater to all your daily needs. Step into the grand double-height foyer that sets the stage for elegance and sophistication. The airy living space is complemented by a magnificent fireplace and is abundant with natural light. Indulge your culinary aspirations in the chef's kitchen, complete with a gas range that includes an air fryer, sizable island with sink, top-of-the-line stainless steel appliances, and a chic French door refrigerator. The main level master suite offers a tranquil retreat with lofty ceilings, a lavish 5-piece spa-like ensuite, and generous double walk-in closets. With four out of the five bedrooms boasting walk-in closets, storage is never a concern. The owner has taken meticulous care of the property and has added upgrades such as beautiful quartz countertops, new kitchen backsplash, custom blinds/ plantation shutters, upgraded fireplace and stone, a new railing on the staircase and a new furnace in 2022. Entertain with ease in the expansive basement family room, complete with a convenient wet bar and seamless outdoor access to a covered patio. An additional full bath and bedroom in the basement provide flexibility and comfort for guests or family members. Outside, the charming backyard opens to serene open space, offering ample room to unwind and revel in the spacious views.
- Type:
- Single Family
- Sq.Ft.:
- 4,368
- Status:
- Active
- Beds:
- 5
- Lot size:
- 0.24 Acres
- Year built:
- 2010
- Baths:
- 4.00
- MLS#:
- 5767400
- Subdivision:
- Villages At Wolf Ranch
ADDITIONAL INFORMATION
Goetzmann Semi Custom ranch style home with 5 bedrooms, 3 of the bedrooms are en-suite, 4 full baths and 1 half bath, and most have walk in closets. Oversized 3 car garage and over 4500 sq ft of living space. Discover unparalleled craftsmanship in this semi-custom Goetzmann Home, nestled in the heart of one of Colorado Springs' most sought-after neighborhoods Villages at Wolf Ranch. This prestigious residence at 6309 Revelstoke Drive offers a blend of luxury, comfort, and sophisticated design. Boasting an expansive layout, this home features vaulted ceilings, large windows that bathe the interior in natural light, and an open floor plan that seamlessly connects living spaces, a grand fireplace that catches your eye the moment you enter the home. Your dream home awaits, 6309 Revelstoke Drive is more than just a home; it's a lifestyle. Experience the perfect blend of luxury, style, and comfort in this magnificent Goetzmann residence. Schedule your private showing today and step into the life you deserve.
- Type:
- Single Family
- Sq.Ft.:
- 2,731
- Status:
- Active
- Beds:
- 3
- Lot size:
- 0.13 Acres
- Year built:
- 2021
- Baths:
- 4.00
- MLS#:
- 3736375
ADDITIONAL INFORMATION
Explore luxury living in our Averett floor plan, featuring three spacious bedrooms and four modern bathrooms. The heart of this home is a gourmet kitchen, where culinary dreams come to life. Unwind in the opulent super shower, a retreat for relaxation. The basement boasts a stylish wet bar, perfect for entertaining guests. This residence comes fully furnished, seamlessly blending elegance with comfort for the ultimate living experience. Welcome home to the epitome of sophistication in the Averett floor plan.
- Type:
- Single Family
- Sq.Ft.:
- 3,096
- Status:
- Active
- Beds:
- 4
- Lot size:
- 0.22 Acres
- Year built:
- 2024
- Baths:
- 3.00
- MLS#:
- 4081291
ADDITIONAL INFORMATION
Located on a corner lot with mountain views, this Kirkland Plan new construction home offers a floor plan that provides comfort and style. The luxury vinyl plank flooring on the main living areas really brings s the open layout together. The open plan has a gourmet kitchen with expanded pantry, KitchenAid appliance package with built in oven and microwave, 36" gas cooktop, vent hood to the outside, and upgraded dishwasher. The island provides extra seating and prep space and sightlines to the great room, which has a gas stone fireplace. The dining area is also open to the kitchen and great room and provides access to the covered rear patio. The laundry room offers simple but necessary conveniences of cabinets and a sink. Also on the main level is the primary suite with upgrades to include a spacious curbless shower and expanded walk-in closet. There is an additional bedroom on this level, as well as a full bath. The finished basement in this home has 9' foundation walls, giving it a nice open feel. This basement level has two bedrooms, a full bath, a very large rec room to accommodate game or movie nights, a pool table or ping pong, or a home school or office space. Plenty of space for multiple uses. There is also an unfinished storage space perfect for holiday decor and more.
- Type:
- Single Family
- Sq.Ft.:
- 3,517
- Status:
- Active
- Beds:
- 3
- Lot size:
- 0.18 Acres
- Year built:
- 2020
- Baths:
- 4.00
- MLS#:
- 6011968
- Subdivision:
- Wolf Ranch
ADDITIONAL INFORMATION
**Shanon Schinkel at NFM Lending is used, she is offering 1% rebate of loan price to closing costs or a rate buy-buydown.*Step into this radiant abode, where comfort and elegance intertwine flawlessly. Featuring 3 bedrooms and 4 baths, with the potential for a 4th bedroom, this home is a beacon of warmth and sophistication, with main-level living and an expansive basement that beckons for entertainment. The airy open-concept design seamlessly melds the living room, dining area, and chef-inspired kitchen, a culinary haven equipped with top-tier appliances and a sprawling center island and a wide open spacious study. The oversized master suite is a tranquil haven, offering a serene retreat complete with a lavish ensuite bathroom featuring a soaking tub, walk-in shower, and dual vanities. Every inch of this home radiates meticulous attention to detail, with luxurious upgrades throughout. The basement is a gathering spot, featuring a chic wet bar that serves as the heartbeat of social gatherings. The generously sized bedrooms downstairs provide ample space for loved ones or guests, with one designed as a junior suite for added versatility. From the elegant finishes to the thoughtfully crafted layout, this home is a masterpiece of quality and craftsmanship. The seamless transition from indoor to outdoor spaces that puts it all together with a double slider that is accentuated by the outdoor kitchen, extending your entertaining options to the glorious sunshine. The backyard oasis, adorned with lush landscaping, offers a serene backdrop for al fresco dining and relaxation in the Hot Tub. This home epitomizes beauty and functionality, marrying luxury with practicality in perfect harmony. With its oversized master suite, gourmet kitchen, and abundant entertaining spaces, it stands as a shining example of modern living at its finest.
- Type:
- Single Family
- Sq.Ft.:
- 3,465
- Status:
- Active
- Beds:
- 4
- Lot size:
- 0.18 Acres
- Year built:
- 2015
- Baths:
- 3.00
- MLS#:
- 8344138
ADDITIONAL INFORMATION
Welcome home to this exquisite ranch-style residence, where luxury meets functionality in every corner. Experience the ease of single-level living with the added bonus of a walk-out basement, offering the perfect blend of convenience and style. As you step inside, you're greeted by an abundance of natural light cascading through large windows, illuminating the open-concept floor plan adorned with numerous upgrades throughout. From the sleek custom hardwood floors to the updated fixtures, no detail has been spared in creating a space that exudes elegance and comfort. Entertain guests with ease in the spacious living area, enhanced by built-in shelving perfect for showcasing your favorite books or art pieces. The adjacent gourmet kitchen boasts top-of-the-line appliances, quartz countertops, and plenty of storage, making meal prep a breeze. Retreat to the serene master suite, complete with a luxurious ensuite bath and a sizable walk-in closet. Three additional bedrooms offer ample space and comfort for family or guests, ensuring everyone feels right at home. Venture downstairs to discover the expansive lower level, featuring a versatile recreation space ideal for movie nights or hosting gatherings. Complete with a convenient wet bar, built-in desk area for crafts or studying, this area is perfect for entertaining friends and family. Step outside to the sprawling patio, overlooking the beautifully landscaped backyardâan oasis of tranquility and relaxation. With plenty of room for outdoor dining and recreation, you'll find endless opportunities to enjoy the great outdoors right at home. Nestled in a desirable D-20 community, this home offers the perfect combination of luxury, convenience, and charm. Don't miss out on the opportunity to make this your dream homeâschedule your private showing today!
- Type:
- Single Family
- Sq.Ft.:
- 3,076
- Status:
- Active
- Beds:
- 4
- Lot size:
- 0.26 Acres
- Year built:
- 2022
- Baths:
- 3.00
- MLS#:
- 6344136
ADDITIONAL INFORMATION
Come home to what could easily be the nicest lot in Cordera! This beautiful Vantage home is better than new with numerous tasteful as well as functional upgrades. This home features true main level living with everything you need plus a guest bedroom all on the main floor. The basement adds 2 more large bedrooms as well as plentiful storage and a flex space that could become an office or a gym! The home sits right next to a park at the end of a cul de sac with unobstructed, and never to be obstructed views of Pikes Peak and the front range. The grading of the lot allows for Pikes Peak views even from the basement windows. A large west facing deck invites you to spend your summer nights watching the sunsets above the Rampart Range. Solar panel system is included in the sale that is engineered to provide over 10,000 KwH of electricity annually. This coupled with a professionally installed 220v outlet in garage makes this home super EV friendly. CAT 6 cable throughout the home to take your online capabilities way deeper into the 21st century than most of the neighbors. This home looks like a model, sits on an amazing quarter acre lot and comes complete with over 50k in landscaping included. HOA dues included trash removal and access to the community center. This home isn't brand new, its better!
- Type:
- Single Family
- Sq.Ft.:
- 3,139
- Status:
- Active
- Beds:
- 5
- Lot size:
- 0.19 Acres
- Year built:
- 2004
- Baths:
- 3.00
- MLS#:
- 3205028
ADDITIONAL INFORMATION
Wolf Ranch, where you come to live, work and play! This refreshed ranch style all stucco home is ready for your personal tour** The home features gourmet kitchen with expansive counterÂbar, all main level living with master suiteÂand bath, bedroom/office, full bath, living room, dining space and laundry room* Kitchen/dining space walks out to the rearÂ18x13' Entertainment Patio Area*ÂThe basement With 3 additional bedrooms, Full Bath and Huge Family Room. The Home has a total of 5 Bedrooms, 3 baths and a 3 bay garage* There is plentyÂof room for your every need** ÂBasement is complete with 3 Ample Bedrooms, full bath and aÂLargeÂ27x17'ÂFamily Space***You will love Wolf Ranch and all that it offers... Recreational Parks just one block away, just 3 blocks to the Central Pavillion area for summer concerts and relaxing waterfalls, and don't forget the Big Lake where you can paddle board, canoe, fish or just relax! Home is ideally situated nearby to all services, Health Care, Shopping, Powers Entertainment Corridor and for easy Commutes to all Military Bases.
- Type:
- Townhouse
- Sq.Ft.:
- 1,566
- Status:
- Active
- Beds:
- 3
- Lot size:
- 0.4 Acres
- Year built:
- 2024
- Baths:
- 3.00
- MLS#:
- 8092806
ADDITIONAL INFORMATION
On the main floor, the kitchen opens to a spacious family room and living room, ideal for gatherings large and small. Upstairs, three bedroomsâincluding a master suite with walk in closet and well appointed master bathâare the perfect places to unwind. An upstairs laundry makes chores more convenient, while the 2-car garage is tucked away at the rear of the home, allowing for even more curb appeal! *PHOTOS ARE OF THE MODEL HOME*
- Type:
- Single Family
- Sq.Ft.:
- 2,430
- Status:
- Active
- Beds:
- 3
- Lot size:
- 0.18 Acres
- Year built:
- 2024
- Baths:
- 3.00
- MLS#:
- 8657124
ADDITIONAL INFORMATION
One of the best lots available in the Wolf Ranch community! Pikes Peak Views, backs to open space with two rear covered decks. The "Other Guy" is the 2-story home that's being constructed on this lot and because of the layout, 70% of the rooms offer views from the various windows. This is a very bright and open plan featuring a 2-story great room that's open to the kitchen, nook and the dual covered decks at the rear. This home will have black iron spindle railing at the staircase and entire upper level loft, making all living areas feel very spacious. There are 3 bedrooms upstairs with 2 full baths, a study and bath on the main. This home has a stucco exterior with a 3 car tandem garage. Buyers can still choose interior color selections for this home! Don't miss this exquisite Wolf Ranch property! LOCATION! LOCATION! LOCATION!
- Type:
- Single Family
- Sq.Ft.:
- 4,475
- Status:
- Active
- Beds:
- 5
- Lot size:
- 0.24 Acres
- Year built:
- 2024
- Baths:
- 5.00
- MLS#:
- 1810498
ADDITIONAL INFORMATION
Ready in August. Monarch 2-story in Wolf Ranch. 5 bedrooms plus loft, main level study, 3 full bath, 2 half bath, 3 car garage. Farmhouse style exterior. Owner's entry from garage features built-in mud bench and drop zone cabinet. Gourmet kitchen layout showcases Shaker-style, knotty alder cabinets in a pecan finish, elegant Champagne White granite countertops, walk-in pantry, and KitchenAid stainless steel appliances including 36" gas cooktop with chimney hood. Main level features a dedicated study, open dining room, breakfast nook and great room with fireplace. From kitchen nook walkout onto spacious covered patio perfect for relaxing or entertaining. Upper level hosts spacious loft, 4 bedrooms, large laundry room with sink, and cabinets with counter. Beautiful master bath showcases large shower with sleek frameless shower surround, double sinks, and walk-in closet. Finished basement has 1' taller walls, rec room with a wet bar and fireplace, a bedroom with its own bath and an additional powder bath. 3-car garage includes 4' forward extension on the two car bay to accommodate longer vehicles or provide extra storage. Home comes equipped with air conditioning, radon mitigation system, and smart home package. Seller incentives available.
- Type:
- Single Family
- Sq.Ft.:
- 3,562
- Status:
- Active
- Beds:
- 4
- Lot size:
- 0.23 Acres
- Year built:
- 2024
- Baths:
- 3.00
- MLS#:
- 1889402
ADDITIONAL INFORMATION
"The Little Gem" is our most sought after ranch plan and has won multiple Parade of Homes awards. This awesome plan includes 3627sf of finished area. This home will be finished with a Craftsman stucco exterior, includes a rear covered patio and is situated on a pie-shape lot at the back of a cul-de-sac on a quiet street. this is also our LAST home available that offers a 3 car 5 bay tandem garage. With 2 bedrooms and 2 full baths on this open concept main level and 3 more bedrooms with 2 additional baths in the basement with a large rec room, this home isn't missing anything. The master suite showcases a large 5-piece bath with a custom mud set shower pan with seat, as well as a beautiful, modern freestanding tub for full relaxation. You'll love the spacious main level gathering areas that showcase 10+ ceilings, several large windows with tons of natural light, an inviting fireplace in the great room and sliding glass doors out to the upgraded covered patio. The Chefs kitchen in this home sets it apart from all other homes. The upgraded cabinetry and design with the huge oversized island and floating cabinets, floating shelves in the nook, upgraded quartz countertop, high end appliances including a 36" gas slide-in range, 36" chimney hood, drawer microwave, and dishwasher at island and French door refrigerator are stunning! This home also offers 9' ceilings in the finished basement, AC, upgraded 8' garage doors with an opener at the 2 car garage. All of our homes offer extremely high energy efficiencies. Make this home a priority on your list.
- Type:
- Single Family
- Sq.Ft.:
- 3,562
- Status:
- Active
- Beds:
- 4
- Lot size:
- 0.25 Acres
- Year built:
- 2024
- Baths:
- 3.00
- MLS#:
- 8722639
ADDITIONAL INFORMATION
"The Little Gem" is our most popular ranch plan and has won multiple Parade of Homes awards. The highly sought after plan includes 3409sf of finished area, however, another 250sf is available to finish in the basement as a junior suite if desired. This home will be finished with a farmhouse exterior, includes a covered front porch and a covered rear deck for the garden level basement which faces east with views of the lake. This lot is over 10,000sf, has concrete split rail fencing included already at the rear of the lot, backs to a tract of some green space and walk way, and offers a nice amount of space from any rear neighbors. With 2 bedrooms and full baths on the main level and two additional finished bedrooms and a shared bath on the lower level, this plan works well for families, guests, or even an agent parent that may reside in the home. There is a large 5-piece master bath with a custom mud set shower and a beautiful free standing bath tub. You'll enjoy the spacious main level gathering areas that showcase 10ft+ ceilings, several large windows with tons of natural light, an inviting fireplace and sliding glass doors out to the upgraded covered composite deck. The Chefs kitchen sets this home apart from all others. The amazing upgraded cabinet design with oversized island and floating cabinets, floating shelves, quartz countertop, top of the line 36" gas slide-in range with 36" chimney hood, drawer microwave at the island, dishwasher and French Door refrigerator are stunning! This home also offers 9' ceilings in the basement, AC, 8' garage door w/ opener included. Last but not least, our extremely energy efficient home will save you money each month on your utility bills, and that's perhaps the best feature of all. Make this home a priority on your list of possibilities!
- Type:
- Single Family
- Sq.Ft.:
- 3,096
- Status:
- Active
- Beds:
- 4
- Lot size:
- 0.17 Acres
- Year built:
- 2024
- Baths:
- 3.00
- MLS#:
- 2223877
ADDITIONAL INFORMATION
The Craftsman style exterior with stucco is a classic look. We have beautiful luxury vinyl plank floors in the extended entry, great room, kitchen and dining nook. This lovely home also includes gas fireplace in the main level great room with a large box mantel and stone to the ceiling. The open great room, kitchen and nook make this a spacious gathering place. Beautiful wrought iron pickets at the stairs, quartz countertops in kitchen, full tile backsplash and stainless-steel KitchenAid appliances all add to the lovely finishes in this home. Appliances include a gas cooktop, hood that vents to the outside, oven/microwave combo and upgraded dishwasher. The main level laundry room includes full cabinets and a utility sink. The finished Basement with 9' foundation walls includes a large rec room with two bedrooms and a full bath. Adjoining the main level master bedroom is a luxurious 5-piece master bath with a large walk-in shower, double vanity with quartz counter tops and under mount sinks. The covered back deck with landing and stairs to the patio is a great retreat! 3 car garage with a 4-foot extension on the 2 car garage provides lots of space for tools and toys. Located on a walk-out lot with lots of upgrades! Perfect for a discerning buyer.
- Type:
- Single Family
- Sq.Ft.:
- 3,978
- Status:
- Active
- Beds:
- 4
- Lot size:
- 0.19 Acres
- Year built:
- 2023
- Baths:
- 5.00
- MLS#:
- 8083192
ADDITIONAL INFORMATION
Fairhope Model Home for sale! Discover the elegance of this open-concept, two-story home featuring a main level study, owner's entry, powder bath, and a grand 2-story great room that flows seamlessly into the dining and flex room. The soaring 18-foot ceiling and expansive rear windows flood the great room with natural light, creating an inviting and luminous living area. At the heart of the home, the gourmet kitchen is open to both the dining and great room, and boasts a walk-in pantry, perfect for culinary enthusiasts. The upper level boasts the primary bedroom and bathroom, offering unparalleled privacy as it shares no walls with other bedrooms. Equipped with a luxurious 5-piece bath, it's the ideal sanctuary to unwind. Additionally, the upstairs features a second bedroom with a private 3/4 bath, a third bedroom, a full hall bath, laundry room, and an expansive loft. The finished basement includes a spacious recreational room with a wet bar, an additional bedroom, 3/4 bath, and ample storage. Completing this home is a three-car garage, an extensive covered rear patio, and beautifully landscaped grounds. Taxes are based off of land only and will go up once the home is assessed. Please ask sales agents for details.
- Type:
- Single Family
- Sq.Ft.:
- 2,634
- Status:
- Active
- Beds:
- 3
- Lot size:
- 0.17 Acres
- Year built:
- 2024
- Baths:
- 3.00
- MLS#:
- 2849129
ADDITIONAL INFORMATION
Welcome to the Eastleigh II, where the charm of a Farmhouse elevation meets modern comfort, complete with a 3-car tandem garage. Step into the inviting Great Room, featuring engineered wood flooring, a floor outlet, ample natural light, and a cozy gas fireplace adorned with a beautiful tile surround. The Kitchen is a culinary haven, boasting quartz countertops, abundant storage, a pantry, a spacious island for additional seating, a single-bowl composite sink, and a suite of stainless steel appliances including a gas range, pyramid hood, microwave, and dishwasher. Entertain in the dining area, creating lasting memories with family and friends. A Study with elegant glass French doors, a powder room, and a convenient coat closet round out the main level. Ascend the stairs to discover a loft that opens onto a covered composite balcony, offering a perfect retreat. The Primary Suite is a sanctuary, featuring a plush 5-piece bathroom with a linen closet, and an attached large walk-in closet with wood shelving and rods. Two additional bedrooms share a Jack-n-Jill bathroom with double vanities. The upper level also houses a well-placed laundry room with a window for added convenience. The unfinished basement with 9' ceilings provides ample room for future expansion. The utility area showcases a tankless water heater, a 96% energy-efficient furnace with a variable speed motor, sealed ducts, a zoned HVAC system, PEX water piping, and a sprinkler stub with a vacuum breaker. This energy-rated home also includes an active radon mitigation system. Discover the joys of living in the Desirable Highline at Wolf Ranch Community!
Andrea Conner, Colorado License # ER.100067447, Xome Inc., License #EC100044283, AndreaD.Conner@Xome.com, 844-400-9663, 750 State Highway 121 Bypass, Suite 100, Lewisville, TX 75067

Listing information Copyright 2024 Pikes Peak REALTOR® Services Corp. The real estate listing information and related content displayed on this site is provided exclusively for consumers' personal, non-commercial use and may not be used for any purpose other than to identify prospective properties consumers may be interested in purchasing. This information and related content is deemed reliable but is not guaranteed accurate by the Pikes Peak REALTOR® Services Corp. Real estate listings held by brokerage firms other than Xome Inc. are governed by MLS Rules and Regulations and detailed information about them includes the name of the listing companies.
Andrea Conner, Colorado License # ER.100067447, Xome Inc., License #EC100044283, AndreaD.Conner@Xome.com, 844-400-9663, 750 State Highway 121 Bypass, Suite 100, Lewisville, TX 75067

The content relating to real estate for sale in this Web site comes in part from the Internet Data eXchange (“IDX”) program of METROLIST, INC., DBA RECOLORADO® Real estate listings held by brokers other than this broker are marked with the IDX Logo. This information is being provided for the consumers’ personal, non-commercial use and may not be used for any other purpose. All information subject to change and should be independently verified. © 2024 METROLIST, INC., DBA RECOLORADO® – All Rights Reserved Click Here to view Full REcolorado Disclaimer
Colorado Springs Real Estate
The median home value in Colorado Springs, CO is $277,800. This is lower than the county median home value of $279,700. The national median home value is $219,700. The average price of homes sold in Colorado Springs, CO is $277,800. Approximately 55.31% of Colorado Springs homes are owned, compared to 39.02% rented, while 5.67% are vacant. Colorado Springs real estate listings include condos, townhomes, and single family homes for sale. Commercial properties are also available. If you see a property you’re interested in, contact a Colorado Springs real estate agent to arrange a tour today!
Colorado Springs, Colorado 80924 has a population of 450,000. Colorado Springs 80924 is more family-centric than the surrounding county with 42.01% of the households containing married families with children. The county average for households married with children is 35.65%.
The median household income in Colorado Springs, Colorado 80924 is $58,158. The median household income for the surrounding county is $62,535 compared to the national median of $57,652. The median age of people living in Colorado Springs 80924 is 34.6 years.
Colorado Springs Weather
The average high temperature in July is 82.3 degrees, with an average low temperature in January of 16 degrees. The average rainfall is approximately 18.5 inches per year, with 60.8 inches of snow per year.
