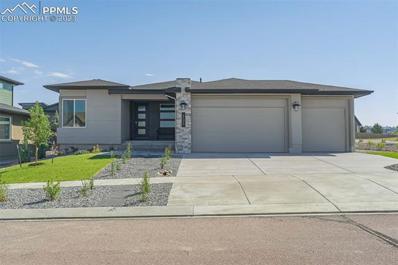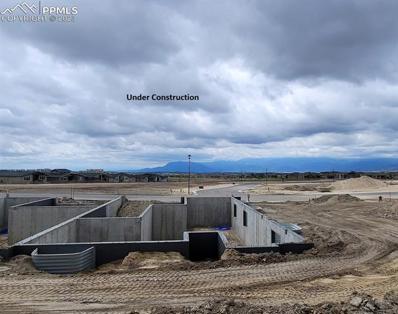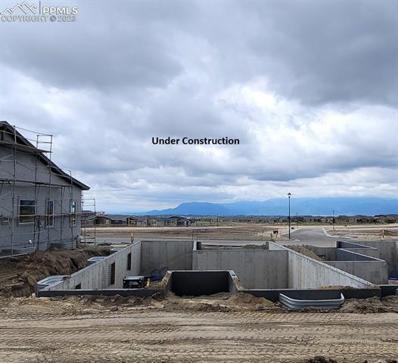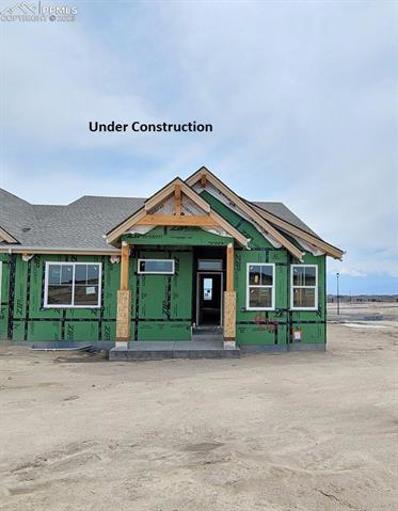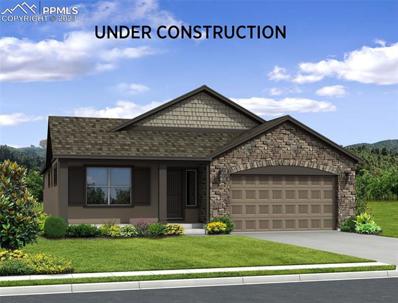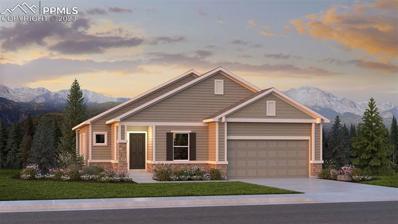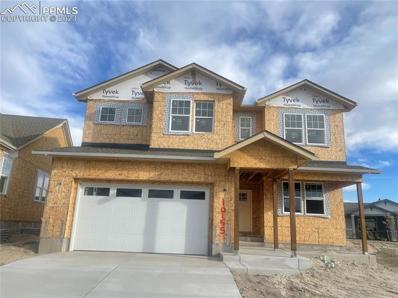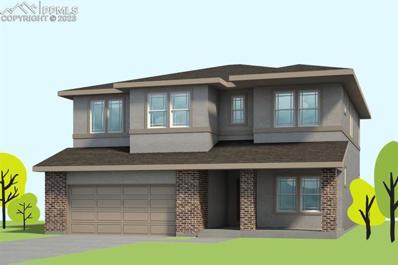Colorado Springs CO Homes for Sale
- Type:
- Single Family
- Sq.Ft.:
- 3,652
- Status:
- Active
- Beds:
- 5
- Lot size:
- 0.25 Acres
- Year built:
- 2022
- Baths:
- 4.00
- MLS#:
- 8404681
ADDITIONAL INFORMATION
This beautiful Ventura Blvd floor plan is one of our newest and most efficient floor plans. This home has everything you need for the "new way" of life. It has main floor living with an owner's entry, a private office, two bedrooms and two bathrooms on the main level, a walk-in pantry, and a wonderful dining area that opens up to a covered patio. The home has a total of 5 bedrooms and four bathrooms. As you enter the home there is an office space to the left and a guest room to the right with a bathroom for easy access on the main floor as you enter the home. The kitchen, dining, and living area are all combined to create an open concept floor plan, making it comfortable to entertain. The kitchen offers a large island and Samsung kitchen appliances, including a refrigerator. The primary retreat is tucked away behind the kitchen and provides a beautiful five-piece bathroom with a walk-in closet conveniently connecting to the laundry room. Making your way downstairs, there are three bedrooms and two bathrooms, and a large family room that offers a wet bar, the perfect setup for movie and game nights! This home is located in the highly desired master plan community of Cordera. Cordera has a clubhouse with a pool, fitness center, and event rooms. The community is complemented by multiple parks and fantastic walking trails that flow through the neighborhood.
- Type:
- Other
- Sq.Ft.:
- 2,567
- Status:
- Active
- Beds:
- 3
- Lot size:
- 0.11 Acres
- Year built:
- 2023
- Baths:
- 3.00
- MLS#:
- 4340032
ADDITIONAL INFORMATION
Welcome to the Solstice, your paired patio ranch home in a Craftsman elevation with a 3-car tandem alley load garage. Step into the inviting Great room where engineered hardwood flooring sets the stage, complemented by the warmth of a gas fireplace. This space is perfect for relaxation and unwinding. The dining area is an ideal spot for gathering family and friends for delicious meals. The kitchen, a chef's dream, features quartz countertops, stainless steel appliances, a pantry, and an island providing additional seating. Retreat to the primary suite, which includes a plush 4-piece bathroom and a walk-in closet with wood shelving and rods. The main level living is completed by a second bedroom or study with a walk-in closet, a full bathroom, and a conveniently located laundry room. The finished lower level is a haven of entertainment with 9' ceilings, a spacious Family room, and a game area prepped for a future wet bar. It also offers a bedroom, a full bathroom, and an unfinished storage room or potential future bedroom. Additionally, there's a roughed-in future bathroom and a utility room to meet all your needs. This energy-rated home is equipped with modern features including a tankless water heater, a 96% energy-efficient furnace with a variable speed motor, Pex water piping, and sealed ducts, ensuring efficiency and comfort. Enjoy the convenience of low-maintenance living in the Revel Terrace at Wolf Ranch Community. Welcome home to the Solstice!
- Type:
- Other
- Sq.Ft.:
- 2,669
- Status:
- Active
- Beds:
- 3
- Lot size:
- 0.12 Acres
- Year built:
- 2023
- Baths:
- 3.00
- MLS#:
- 4723976
ADDITIONAL INFORMATION
Welcome to the Oasis, a paired patio home in a charming Craftsman elevation with a 2-car garage. Step into the inviting Great room where engineered hardwood flooring and a gas fireplace create a relaxing ambiance. The conveniently located dining area is perfect for enjoying delicious meals and engaging in great conversations with family and friends. The kitchen is a culinary haven, featuring quartz counters, stainless steel appliances, a pantry, and a large island that provides additional seating. Retreat to the primary suite, which offers a plush 4-piece bathroom and a walk-in closet with wood shelving and rods. The main level living is completed by a second bedroom or study with a walk-in closet, a full bathroom, and a laundry room with a closet. The finished lower level is designed for entertainment, featuring 9' ceilings, a spacious Family room prepped for a future wet bar, and a game area. Additionally, a bedroom with a walk-in closet, a full bathroom, and a storage/mechanical room complete the lower level. There's also room to grow in the unfinished area, prepped for a future bathroom. This energy-rated home is equipped with modern amenities, including a tankless water heater, a 96% energy-efficient furnace with a variable speed motor, Pex water piping, and sealed ducts, ensuring energy efficiency and comfort. Enjoy the convenience of low-maintenance living in the Revel Terrace at Wolf Ranch community, and reclaim your weekends! Welcome home to the Oasis.
- Type:
- Other
- Sq.Ft.:
- 2,570
- Status:
- Active
- Beds:
- 3
- Lot size:
- 0.15 Acres
- Year built:
- 2023
- Baths:
- 3.00
- MLS#:
- 6789721
ADDITIONAL INFORMATION
Welcome to the Solstice, a Colorado Elevation home in the Revel Terrace at Wolf Ranchâa low-maintenance paired patio home community. This beautiful residence, complete with a 3-car tandem garage, offers both style and convenience. Step into the inviting Great Room adorned with engineered hardwood flooring, a floor outlet, fan, and a gas fireplace featuring a stunning stacked stone surround. The Kitchen is a chef's delight, featuring granite slab counters, staggered cabinets, a pantry, a large island with additional seating, and stainless steel appliances including a gas range, microwave, and dishwasher. The Dining area is perfect for hosting delicious meals and creating memorable moments with family and friends. The main level includes the Primary Suite, offering a plush 3/4 bathroom and a spacious walk-in closet for your comfort. Additionally, a versatile second bedroom or study with a walk-in closet, a full bathroom, and a convenient laundry room complete the main level. Venture to the finished lower level, where 9' ceilings enhance the sense of space. This area is designed for entertainment, featuring a spacious Family room and game area prepped for a future wet bar. A third bedroom and a full bathroom add flexibility and functionality to this level. Discover a storage room or potential future bedroom, another area prepped for a future bathroom, and a utility roomâall meticulously planned for your convenience. The home is equipped with modern amenities, including a tankless water heater, a 96% energy-efficient furnace with a variable speed motor, pex water piping, and sealed ducts, making it an energy-rated residence that prioritizes efficiency and sustainability. Experience the ease of low-maintenance living and the beauty of a thoughtfully designed home in the Solstice. Welcome home to Revel Terrace at Wolf Ranch, where comfort and style come together seamlessly.
- Type:
- Single Family
- Sq.Ft.:
- 3,312
- Status:
- Active
- Beds:
- 4
- Lot size:
- 0.15 Acres
- Year built:
- 2023
- Baths:
- 3.00
- MLS#:
- 2167488
ADDITIONAL INFORMATION
The popular Fresco Ranch home with a cottage exterior! This home welcomes you into an impressive great room where dining, kitchen and living areas seamlessly flow together. Cozy up to the gas fireplace or relax on your covered rear or front patios. The main level boasts a kitchen with stone countertops, maple cabinetry, and stainless steel appliances including Whirlpool dishwasher, gas range/oven, and microwave. Beside the kitchen, is the convenient dining nook, which accommodates a family-size table. The main level also includes the owner's suite privately located near the rear of the home with a spacious walk-in closet and an attached bathroom with large walk-in shower. An additional flex/study space, bedroom and full bathroom complete the main level. Downstairs, the finished lower level offers two additional bedrooms, full bathroom, craft room, exercise room, and a large family room, great for games or movie nights!
- Type:
- Single Family
- Sq.Ft.:
- 1,607
- Status:
- Active
- Beds:
- 3
- Lot size:
- 0.14 Acres
- Year built:
- 2023
- Baths:
- 2.00
- MLS#:
- 9966196
ADDITIONAL INFORMATION
**Completed - This perfectly-sized, open-concept plan has plenty of thoughtful living spaces for all. A grand two-story entry greets guests and residents, while the rest of the main floor is comprised of a family room that flows into a well-appointed kitchen and nook. Two spacious guest bedrooms each feature large walk-in closets while a roomy master bedroom boasts a walk-in closet and bathroom with dual sinks, walk-in shower with seat.
- Type:
- Single Family
- Sq.Ft.:
- 3,160
- Status:
- Active
- Beds:
- 4
- Lot size:
- 0.18 Acres
- Year built:
- 2023
- Baths:
- 4.00
- MLS#:
- 6886987
ADDITIONAL INFORMATION
This popular floor plan, "On Cloud Nine" will be ready for occupancy in Jun 2024! This traditional Craftsman exterior with stone, covered front porch, covered rear patio, mountain views, cul-de-sac and 3 car tandem garage is the perfect property. This 3157sf home is a super open concept and offers a study, kitchen, formal dining, 2-story great room with natural light and views galore. The upper level includes a master suite that has everything you'd expect, a laundry, 2 additional bedrooms, a bath and a large loft overlooking below. The basement offers a rec room, bedroom and bath, but don't worry if you need one more room, this house has it and it can be finished if you prefer that over storage space. Don't miss out on special incentives. Come see this beauty! Easy to Show and Sell!
- Type:
- Single Family
- Sq.Ft.:
- 3,162
- Status:
- Active
- Beds:
- 4
- Lot size:
- 0.19 Acres
- Year built:
- 2023
- Baths:
- 4.00
- MLS#:
- 6996370
ADDITIONAL INFORMATION
This popular "On Cloud 9" floor plan has a modern exterior with beautiful stucco and stone! It not only has a covered front porch, but also includes a rear covered patio as well. This home has 18' ceilings in the great room with lots of natural light with ample windows throughout. The open gourmet kitchen has plenty of cabinet storage and has a butlers pantry AND a walk-in pantry too. The upgraded Samsung appliances finish off this kitchen nicely. There are 3 bedrooms upstairs with two full baths, a laundry and an inviting loft that can be used any way you want. There is a finished basement that showcases 9' ceilings, a rec room, large bedroom, full bath AND another "flex" room that could be finished as an additional bedroom, gym, playroom, or anything else you'd like to use it for. Buyer can still select all interior colors, but you better hurry! This homesite is close to walking trails and the neighborhood lake. Paddleboard, fish, walk, run or play, but be sure to enjoy the beautiful outdoors in this very desireable neighborhood!
Andrea Conner, Colorado License # ER.100067447, Xome Inc., License #EC100044283, AndreaD.Conner@Xome.com, 844-400-9663, 750 State Highway 121 Bypass, Suite 100, Lewisville, TX 75067

Listing information Copyright 2024 Pikes Peak REALTOR® Services Corp. The real estate listing information and related content displayed on this site is provided exclusively for consumers' personal, non-commercial use and may not be used for any purpose other than to identify prospective properties consumers may be interested in purchasing. This information and related content is deemed reliable but is not guaranteed accurate by the Pikes Peak REALTOR® Services Corp. Real estate listings held by brokerage firms other than Xome Inc. are governed by MLS Rules and Regulations and detailed information about them includes the name of the listing companies.
Colorado Springs Real Estate
The median home value in Colorado Springs, CO is $277,800. This is lower than the county median home value of $279,700. The national median home value is $219,700. The average price of homes sold in Colorado Springs, CO is $277,800. Approximately 55.31% of Colorado Springs homes are owned, compared to 39.02% rented, while 5.67% are vacant. Colorado Springs real estate listings include condos, townhomes, and single family homes for sale. Commercial properties are also available. If you see a property you’re interested in, contact a Colorado Springs real estate agent to arrange a tour today!
Colorado Springs, Colorado 80924 has a population of 450,000. Colorado Springs 80924 is more family-centric than the surrounding county with 42.01% of the households containing married families with children. The county average for households married with children is 35.65%.
The median household income in Colorado Springs, Colorado 80924 is $58,158. The median household income for the surrounding county is $62,535 compared to the national median of $57,652. The median age of people living in Colorado Springs 80924 is 34.6 years.
Colorado Springs Weather
The average high temperature in July is 82.3 degrees, with an average low temperature in January of 16 degrees. The average rainfall is approximately 18.5 inches per year, with 60.8 inches of snow per year.
