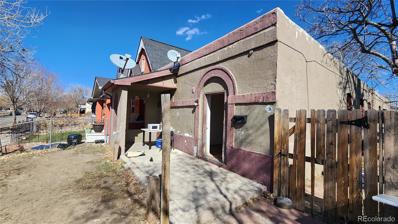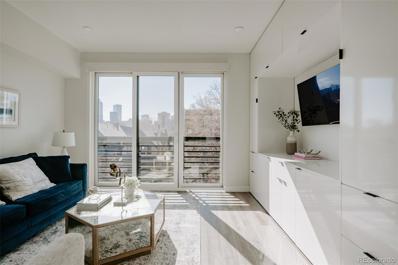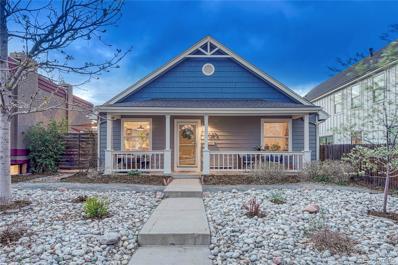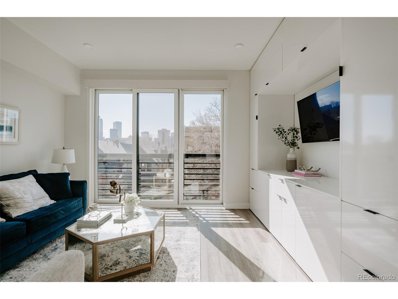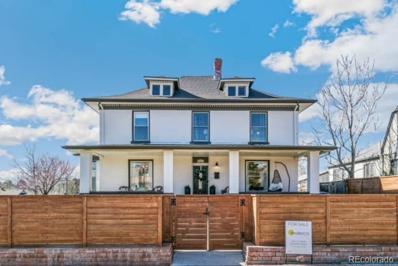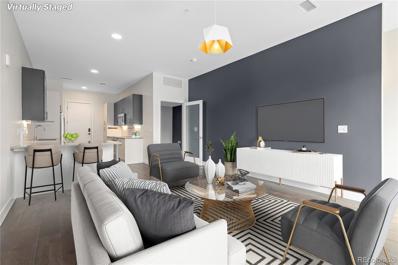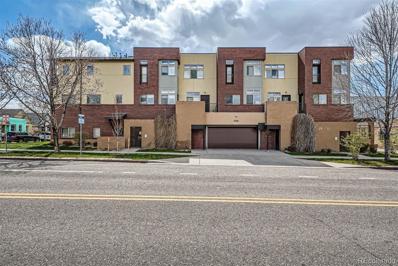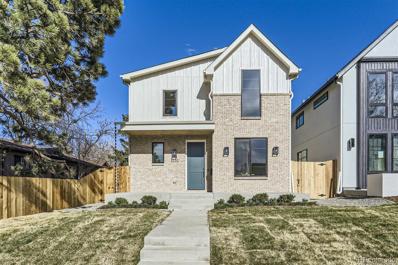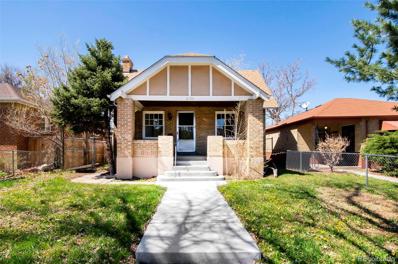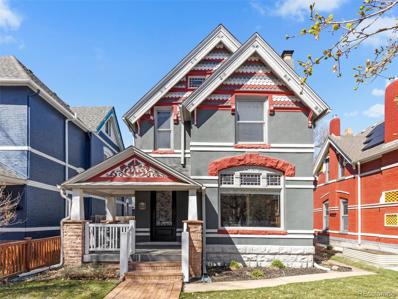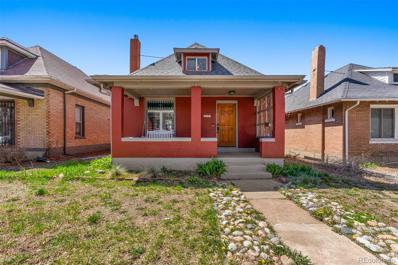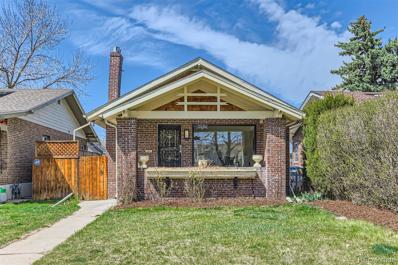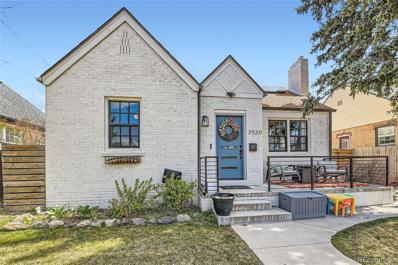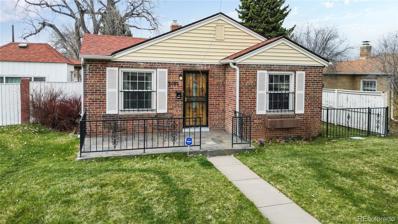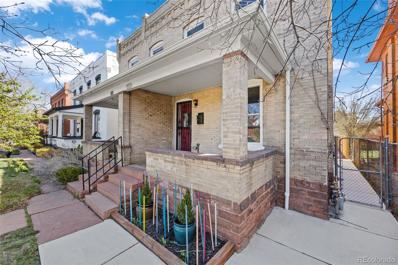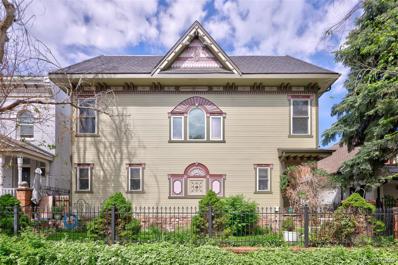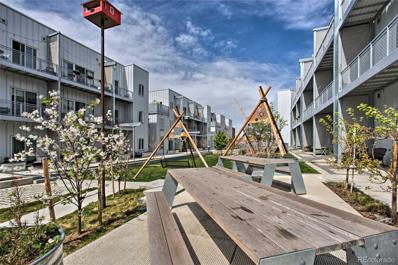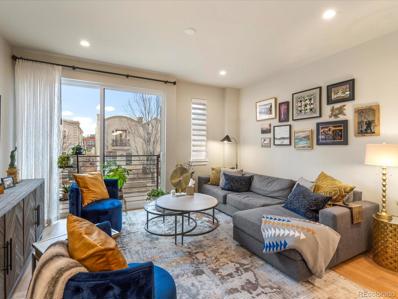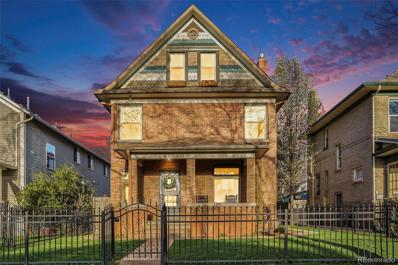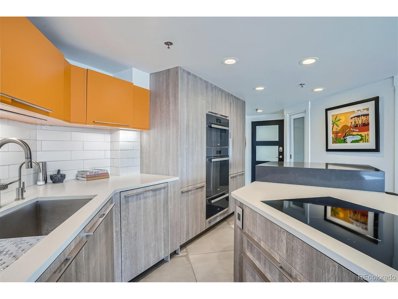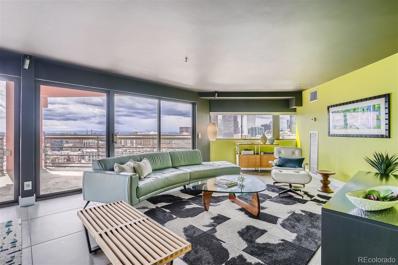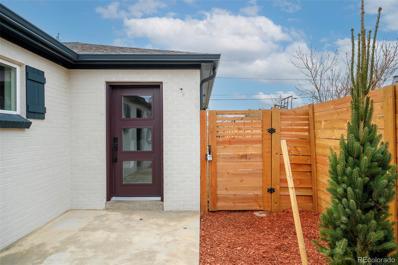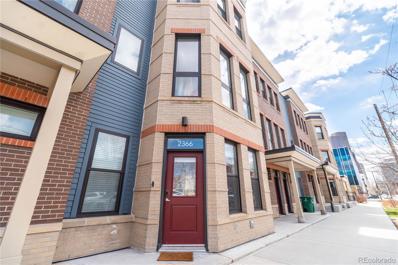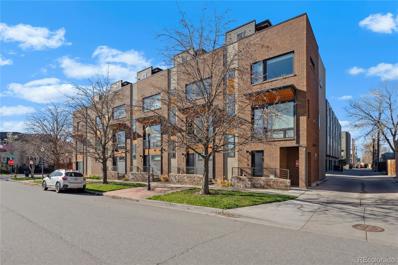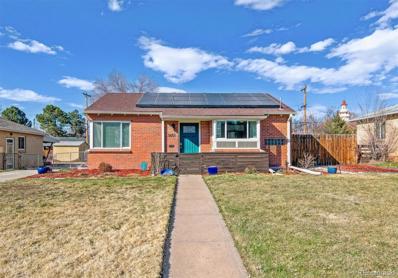Denver CO Homes for Sale
$525,000
3512 N High Street Denver, CO 80205
- Type:
- Single Family
- Sq.Ft.:
- 1,325
- Status:
- Active
- Beds:
- 3
- Lot size:
- 0.15 Acres
- Year built:
- 1890
- Baths:
- 2.00
- MLS#:
- 9665914
- Subdivision:
- Cole
ADDITIONAL INFORMATION
Amazing investment opportunity with double lot and ADU zoning in the RED HOT Cole neighborhood! Zoned U-SU-A1 allows for a SFR and ADU to be built on a 25’ wide lot. Lot dimensions are 50x127. The current home is situated on the left side leaving possibilities to remodel the current home and develop or sell the 2nd lot. Blocks to the RiNo Arts district, 38th & Blake Light Rail Station, RiNo Beer Garden, and more! Lots of redevelopment close by at the York Street Yards and Denver Rock Drill. Current home needs repairs throughout, but a bid for a complete remodel including changing the floorplan has been provided for $73,800. Very realistic to remodel and sell the current home and make enough to keep the 2nd lot for free! Property sold As-Is.
- Type:
- Condo
- Sq.Ft.:
- 516
- Status:
- Active
- Beds:
- 1
- Year built:
- 2022
- Baths:
- 1.00
- MLS#:
- 4771940
- Subdivision:
- City Park West, Uptown
ADDITIONAL INFORMATION
Step into a space where modern and minimalist design converge. With understated, and comfortable interiors, this condo is designed to support your lifestyle without unnecessary excess. Enjoy an abundance of natural light streaming through oversized windows, illuminating the sleek interiors. The galley style kitchen boasts custom cabinets, and quartz countertops creating an inviting space throughout. A fold-out dining table offers sleek and elegant convenience. The bathroom showcases a glass walk-in shower, timeless tile designs, and vanity. Luxury vinyl plank flooring and custom built-in storage enhance the living experience. There is a brand new California Closet System recently installed, and tons of storage throughtout. The community courtyard beckons with its spaces for BBQs and casual gatherings, and evenings around a fire pit. Perfect for those individuals in search of a "lock-n-go" home or short-term rental investment opportunity, this condo offers a lifestyle solution. A reserved parking space in the secure parking garage is included. Insurance, exterior/common areas maintenance, trash, sewer, courtyard upkeep, and more included in the monthly HOA fee. Nestled in the hip district of Uptown Denver, this condo enjoys a prime location just east of downtown with views of the city. Explore famous 17th Avenue, lined with cafes, bistros, pubs, fine dining establishments, boutique fitness studios, grocery and gift stores within walking distance. Nearby City Park offers Denver's largest green space, home to popular attractions like the Denver Zoo and Denver Museum of Nature & Science. Don't miss your chance to embrace urban luxury in the heart of Denver. This property is eligible for up to a 3k lender credit dependent on using Darik Tolnay at Crosscountry Mortgage and application terms and conditions.
- Type:
- Single Family
- Sq.Ft.:
- 1,056
- Status:
- Active
- Beds:
- 3
- Lot size:
- 0.07 Acres
- Year built:
- 2005
- Baths:
- 2.00
- MLS#:
- 4165116
- Subdivision:
- Whittier
ADDITIONAL INFORMATION
Step into this beautifully updated 3 bed, 2 full bath home, seamlessly blending modern amenities with classic charm, just blocks from the bustling RiNo district. The east-facing orientation floods the home with morning sunlight, ideal for a vibrant start to the day. Recently renovated, it boasts a stunning kitchen with new countertops, stylish backsplash & updated appliances—a culinary enthusiast’s dream. The spacious eat-in area offers a cozy spot to grab a bite to eat or morning coffee. The large living room provides ample space for relaxation & entertainment. The serene primary suite features a full ensuite bath & a walk-in closet. Both baths have been thoughtfully updated for comfort & convenience. A new water heater (2022) ensures hassle-free living for years to come. Outside, unwind on the large covered front porch or enjoy private moments on the side yard patio—ideal for entertaining or peaceful solitude. The property offers ample street parking & 2 reserved off-street parking spots, with wiring for an electric vehicle (EV) charging device, showcasing readiness for future technologies. Enjoy exceptional walkability with NO HOA constraints. Just a short stroll away is RiNo's heart, where you can indulge in fine dining at Michelin recommended restaurants like Mister Oso & Hop Alley or explore local flavors at Denver Central Market. Beer enthusiasts will revel in nearby breweries such as Ratio Beer Works, Our Mutual Friend & Odell’s. For music lovers, the Mission Ballroom is just over a mile away. Enjoy easy downtown access via the light rail stop right around the corner. The other half of the duplex has a great neighbor with a party wall agreement. This home is not just a residence but a lifestyle choice, perfect for those valuing convenience, community & modern living in a dynamic urban setting. Don’t miss this unique opportunity to own a piece of Denver’s most sought-after neighborhood! Check out floor plans & marketing video: http://3023nmarionstreet.com/.
- Type:
- Other
- Sq.Ft.:
- 516
- Status:
- Active
- Beds:
- 1
- Year built:
- 2022
- Baths:
- 1.00
- MLS#:
- 4771940
- Subdivision:
- City Park West, Uptown
ADDITIONAL INFORMATION
Step into a space where modern and minimalist design converge. With understated, and comfortable interiors, this condo is designed to support your lifestyle without unnecessary excess. Enjoy an abundance of natural light streaming through oversized windows, illuminating the sleek interiors. The galley style kitchen boasts custom cabinets, and quartz countertops creating an inviting space throughout. A fold-out dining table offers sleek and elegant convenience. The bathroom showcases a glass walk-in shower, timeless tile designs, and vanity. Luxury vinyl plank flooring and custom built-in storage enhance the living experience. There is a brand new California Closet System recently installed, and tons of storage throughtout. The community courtyard beckons with its spaces for BBQs and casual gatherings, and evenings around a fire pit. Perfect for those individuals in search of a "lock-n-go" home or short-term rental investment opportunity, this condo offers a lifestyle solution. A reserved parking space in the secure parking garage is included. Insurance, exterior/common areas maintenance, trash, sewer, courtyard upkeep, and more included in the monthly HOA fee. Nestled in the hip district of Uptown Denver, this condo enjoys a prime location just east of downtown with views of the city. Explore famous 17th Avenue, lined with cafes, bistros, pubs, fine dining establishments, boutique fitness studios, grocery and gift stores within walking distance. Nearby City Park offers Denver's largest green space, home to popular attractions like the Denver Zoo and Denver Museum of Nature & Science. Don't miss your chance to embrace urban luxury in the heart of Denver. This property is eligible for up to a 3k lender credit dependent on using Darik Tolnay at Crosscountry Mortgage and application terms and conditions.
- Type:
- Single Family
- Sq.Ft.:
- 2,225
- Status:
- Active
- Beds:
- 3
- Lot size:
- 0.12 Acres
- Year built:
- 1905
- Baths:
- 3.00
- MLS#:
- 9167393
- Subdivision:
- Clayton
ADDITIONAL INFORMATION
Stunning Renovation! You will love this tastefully updated home with an open concept, 9' ceilings, bright light, vast corner lot and high-end finishes! Wide-Plank Brazilian Hardwoods! Brand new Designer Lighting Package! Walking up to the home, the exterior offers brand new fencing and sprinkler system on a 5438 sq ft corner lot with a large welcoming covered front-porch! Convenient concrete ramp! The bright dining space has a beautiful original bay window and is open to a luxurious chef's kitchen! 5-burner two oven DeLonghi range, french door fridge, quartz counters with built-in wifi and electric charging stations, coffee bar and side board, microwave station, modern tile backsplash, tons of cabinetry, top finishes, and modern fun backsplashes! The 2nd floor has 3 large bedrooms and an incredible primary suite: 5-piece bath, double vanity, freestanding tub with shower arm, new fab, fun tile! Custom double door closet with built-in shelving! New 5 panel doors and hardware throughout! Walk-in closets in generously sized secondary bedrooms and ceiling fans in each! Double pane windows! Two system HVAC system! Each floor has smart wi-fi controls! ADT security system installed - buyer just needs to set up their account. Super clean basement with washer and dryer, has tons of storage space! Radon system is installed! The Clayton neighborhood has a lot to offer! Check out Rivers and Roads coffee - totally gluten free! Less than a mile to city park, the zoo, golf course, science museum, Park Hill....easy access to I70, I25 and Downtown Denver!
- Type:
- Condo
- Sq.Ft.:
- 1,280
- Status:
- Active
- Beds:
- 2
- Year built:
- 2018
- Baths:
- 2.00
- MLS#:
- 2733308
- Subdivision:
- Curtis Park
ADDITIONAL INFORMATION
Unbeatable two-story townhome-style condo nestled in the heart of Curtis Park/Five Points! Strategically located in a thriving neighborhood, this gem offers seamless access to RiNo, Curtis Park, LoDo, Downtown Denver, and Coors Field. This central location is perfect for enjoying the best of urban living with top dining, shopping, and entertainment options within easy reach. The spacious layout features beautiful hardwood flooring and tall ceilings, creating an inviting and airy atmosphere. The modern kitchen is well equipped with quartz countertops, plentiful storage options, stainless steel appliances, and a breakfast bar. The main floor hosts a non-conforming bedroom with an adjoining half bath, perfect for guests or as a home office. The upstairs primary bedroom is a retreat filled with natural light, boasting an ensuite bathroom with dual sinks, and a walk-in closet. The second floor balcony is the perfect place to relax after a long day. The ground-level patio can be accessed from the living room and provides a sizable outdoor space to unwind and savor the Colorado evenings. This home comes with a convenient parking space in the secured underground garage, ensuring ease of access and security. Residents benefit from the convenience of nearby businesses integrated into the complex. Enjoy culinary delights at Uchi, grab your morning coffee with a discount at Hearth, or shop at the Bread and Butter Bodega as well as Altius Farms that provides discounts on fresh produce, emphasizing a community-focused, sustainable lifestyle. This property promises to meet all your needs with its thoughtful amenities and superior location. Not to be missed!
- Type:
- Condo
- Sq.Ft.:
- 840
- Status:
- Active
- Beds:
- 2
- Lot size:
- 0.14 Acres
- Year built:
- 2005
- Baths:
- 1.00
- MLS#:
- 6598284
- Subdivision:
- Curtis Park
ADDITIONAL INFORMATION
Welcome to your urban oasis! This beautifully remodeled condo offers the perfect blend of comfort and convenience. Step inside to discover a bright and inviting living space, featuring modern finishes and stylish accents throughout. The open floor plan seamlessly connects the living, dining, and kitchen areas, creating an ideal space for entertaining guests or relaxing after a long day. The kitchen boasts sleek countertops, stainless steel appliances, and ample cabinet space. Retreat to one of the two cozy bedrooms, each offering plenty of natural light and closet space for storage. Location is key, and this condo does not disappoint. Enjoy the convenience of being just steps away from Denver's best dining, shopping, and entertainment options. Whether you're exploring the vibrant nightlife or soaking in the stunning views at nearby parks, everything you need is right at your doorstep.
$1,325,000
3232 N Columbine Street Denver, CO 80205
- Type:
- Single Family
- Sq.Ft.:
- 3,224
- Status:
- Active
- Beds:
- 4
- Lot size:
- 0.11 Acres
- Year built:
- 2024
- Baths:
- 4.00
- MLS#:
- 9298167
- Subdivision:
- Clayton
ADDITIONAL INFORMATION
Seize the Opportunity to Purchase this Fantastic Two-Story New Build In Denver’s Clayton neighborhood. This home boasts superb curb appeal featuring a cozy front porch and brick & board/batten exterior. The grand kitchen is a chef's dream, complete with a 36” range, oversized island, envelope shelves and pantry for all your culinary adventures. Relax by the fireplace featuring a brick surround and wood mantle. Enjoy the primary suite with a 5-piece bathroom showcasing a freestanding deep soak tub, spacious walk-in closet for your comfort, and a stunning vaulted ceiling. Marvel at the fine details of the home, such as the open stair case, intricate trim details, built-ins, site finished hardwood floors, floating powder bath vanity, wall paper accents, wired in wall speakers and designer lighting and tile packages. Located Just a couple blocks walk to the local coffee shop and top rated Plimoth Restaurant.
- Type:
- Single Family
- Sq.Ft.:
- 1,332
- Status:
- Active
- Beds:
- 2
- Lot size:
- 0.11 Acres
- Year built:
- 1931
- Baths:
- 2.00
- MLS#:
- 5740847
- Subdivision:
- Skyland
ADDITIONAL INFORMATION
Introducing an ideal investment opportunity in the heart of the city! This bungalow style 2-bedroom, 2-bathroom fixer-upper spans 1900 square feet and is packed with potential. Located just minutes from Downtown Denver, it's the perfect project for those looking to make a mark in a thriving urban setting. Its prime location offers easy access to City Park, Denver Zoo, Denver Museum of Nature and History, and Denver Botanic Gardens, enriching your lifestyle with culture and nature. Additionally, convenience is at your doorstep with nearby bus stops and public transit options. The backyard is home to a peach tree, symbolizing the growth and renewal that await. Roll up your sleeves and bring your vision to life with this promising property. Whether you're looking to flip, rent, or make it your own, this is a golden chance to invest in Denver real estate. Don't miss out and schedule a showing today!
$1,100,000
2743 N Lafayette Street Denver, CO 80205
- Type:
- Single Family
- Sq.Ft.:
- 2,744
- Status:
- Active
- Beds:
- 3
- Lot size:
- 0.11 Acres
- Year built:
- 1884
- Baths:
- 3.00
- MLS#:
- 9416860
- Subdivision:
- Whittier
ADDITIONAL INFORMATION
Step into the captivating charm of this Victorian-era residence, where classic allure seamlessly intertwines with contemporary sophistication. Upon entering, the rich embrace of hardwood floors guides you through the open expanse of the family, living, and dining rooms, all beneath the allure of vaulted ceilings. Looking for the perfect built in bar? Then look no further than this dining rooms old world features with Victorian-esque fixtures that harken back to a bygone era. The kitchen boasts exquisite granite countertops and modern stainless steel appliances, blending old-world charm with cutting-edge design. This fusion creates a space that is not only aesthetically pleasing but also highly functional. The high ceilings amplify the sense of openness, while the abundant natural light flooding through the windows bathes every corner in a warm and inviting glow. Navigate to the cozy bedrooms via two separate staircases, with the primary bedroom offering a spacious walk-in closet for ample storage and organization options along with an en-suite primary 5 piece bath. Step outside into a private oasis featuring a beautiful garden area, mature landscaping, and a fenced yard providing both privacy and tranquility. The back, 2-tiered patio, invites relaxation and serves as a perfect setting for entertaining guests. The basement accommodates a convenient laundry area and a bonus/workout room, adding versatility to the property. The two-car oversized detached garage ensures ample space for vehicles and storage, meeting all your practical needs. Nestled in a much sought-after Whittier location, this home offers easy access to amenities, parks, restaurants and transportation. Seize the chance to make this residence your own and immerse yourself in its timeless allure. Don't let this opportunity pass you by.
- Type:
- Single Family
- Sq.Ft.:
- 1,790
- Status:
- Active
- Beds:
- 4
- Lot size:
- 0.09 Acres
- Year built:
- 1911
- Baths:
- 2.00
- MLS#:
- 5238368
- Subdivision:
- Clayton
ADDITIONAL INFORMATION
Located in the vibrant Clayton neighborhood, this charming 1911 bungalow provides modern amenities while maintaining its historic character. The main floor features original hardwood floors, a spacious kitchen, two bedrooms, dedicated dining, and a living room with gas fireplace. Upstairs houses the primary suite, including a bathroom and walk-in closet. The basement offers a second living area and fourth non-conforming bedroom. If you love to entertain, the backyard and front porch are perfect for hosting. Come take a look! NOTE: This property falls in a qualifying Community Reinvestment Act Zone, which means the buyer may qualify for a reduced interest rate or closing costs. Qualification is NOT based on income. 2-10 Supreme Home Warranty included.
- Type:
- Single Family
- Sq.Ft.:
- 2,047
- Status:
- Active
- Beds:
- 3
- Lot size:
- 0.11 Acres
- Year built:
- 1925
- Baths:
- 2.00
- MLS#:
- 5636812
- Subdivision:
- Skyland
ADDITIONAL INFORMATION
Location, Location, Location! What a rare opportunity to live a block from one of the most amazing public golf courses in Denver! This charming City Park bungalow has it all with a little over 2000+ sq ft of living space, charming Craftsman details and vintage lighting, original hardwood floors on the main level, two well-appointed living spaces each featuring functioning fireplaces with gas inserts, three conforming bedrooms, two gorgeously updated baths with Kohler deep soaking 2-seater "Tea for Two" tub and rain shower heads with handspray in both, a humidifier & electrostatic air filter, two egress windows, and a kitchen made for a conscientious chef with great taste! Inside the kitchen there is a farmhouse sink, induction stove top, convection oven, and custom cabinetry with a darling breakfast nook perfect for sipping your morning cup of joe. If you work from home, enjoy a separate flex space and there is a laundry room with a utility closet with a stackable washer dryer (included) and sink. Enjoy entertaining on beautiful Colorado days in your fully enclosed backyard featuring a gazebo, planter boxes and professional landscaping and irrigation. There is extra storage and convenience in having a 1-car garage accessible from the alley with an electric opener. Your dog will love you for buying them a house so close to City Park for long walks and a fully-fenced backyard for enjoying a little leisure time in the sun! The Skyland neighborhood, sits north of City Park, with trendy hotspots like Ephemeral Rotating Taproom, The Plimoth, and Sweet Sweetz Ice Cream. Within walking or biking distance are many of Denver's most iconic classics like the Denver Museum of Nature and Science, City Park Golf Course, free Summer Jazz concerts at City Park, and, of course, the Denver Zoo. Conveniently located close to DIA, downtown Denver and I-70 for easy access to the mountains. *Sellers have architectural renderings stamped by the city for expansion plans (negotiable).
- Type:
- Single Family
- Sq.Ft.:
- 1,776
- Status:
- Active
- Beds:
- 3
- Lot size:
- 0.13 Acres
- Year built:
- 1939
- Baths:
- 2.00
- MLS#:
- 6160751
- Subdivision:
- Clayton
ADDITIONAL INFORMATION
Step into a world where elegance meets functionality in this breathtaking brick Tudor. This property has undergone a complete transformation, meticulously remodeled and designed by a professional architect/designer in 2019, showcasing an undeniable curb appeal that makes heads turn. From the dreamy front porch offering unmatched views of the mountains and city skyline to the custom-designed details and exquisite designer finishes throughout, every aspect of this home has been thoughtfully curated. The open living and dining room serve as the heart of the home, providing a warm and inviting space for entertaining and relaxation around the cozy wood-burning fireplace. The beautiful primary suite is a haven of tranquility, featuring a large walk-in closet that fashion enthusiasts will adore. Major updates to the property include a new roof and gutters in 2015, high-end windows and new solar panels that ensure energy efficiency and tranquility, stylish kitchen cabinets complemented by stainless steel appliances and quartz countertops, central air conditioning, a new hot water heater in 2019, and furnace, highlighting the home's commitment to comfort and sustainability. Located within a vibrant community, this home is just a walk away from coffee shops, restaurants, City Park, and the Denver Zoo, offering an unparalleled lifestyle of convenience and entertainment. Don't let this exceptional opportunity pass you by. This home is a lifestyle statement for those who seek perfection in design, functionality, and location. It truly sets itself apart, offering a living experience that is nothing short of spectacular.
- Type:
- Single Family
- Sq.Ft.:
- 1,319
- Status:
- Active
- Beds:
- 3
- Lot size:
- 0.14 Acres
- Year built:
- 1945
- Baths:
- 1.00
- MLS#:
- 1925959
- Subdivision:
- Bergers
ADDITIONAL INFORMATION
This charming 3-bedroom, 1-bathroom home in Denver's vibrant neighborhood offers the perfect combination of classic architecture. Located in North City Park this home is ready to show! Warm wood floors through out the main floor lead to two bedrooms on the main floor (1 bedroom has a door to the patio/backyard) share a full bathroom. The eat in kitchen was updated a number of years ago but is in perfect working order. The kitchen also features a second door from the kitchen leading to the backyard. The basement has a 3rd non-conforming bedroom (an egress window could be installed) The basement has a wet bar with mini-fridge and a keg tap for weekend get togethers. When the weather is nice, move to the fenced in back yard for additional entertaining options. Trex style deck, built-in umbrella, enclosed hot tub, gazebo, covered patio, additional parking pad and single car detached garage and A/C. This home has everything you need. Located moments away from Denver's beloved City Park, this home offers easy access to outdoor recreation, the Denver Zoo, and the Museum of Nature and Science. The surrounding area is teeming with local eateries, coffee shops, and boutique stores, epitomizing urban living at its best. Enjoy the cultural and culinary richness of Denver, with downtown's attractions just a short commute away. Nearby attractions included City Park, Denver Zoo, and Museum of Nature and Science, Renowned restaurants and cafes in RiNo and City Park West, Boutique shopping and art galleries in nearby neighborhoods.
$650,000
2442 N High Street Denver, CO 80205
- Type:
- Single Family
- Sq.Ft.:
- 1,632
- Status:
- Active
- Beds:
- 3
- Lot size:
- 0.06 Acres
- Year built:
- 1906
- Baths:
- 2.00
- MLS#:
- 5049879
- Subdivision:
- City Park West
ADDITIONAL INFORMATION
DENVER SQUARE STYLE DUPLEX in City Park West! Three bed, two bath in this home which has been well maintained with recent renovations that features beautiful hardwood floors, new paint, remodeled bathroom with hanging toilet and bidet, and new lighted ceiling fans. The basement was remodeled in 2017 to add a Home office/Flex space and a laundry room. Upstairs balcony deck with railing renovated 2024, exterior mud room paint and flooring 2024, radon mitigation in place including vapor barrier in crawlspace adding extra storage, furnace serviced 2024, ducts cleaned 2022, and newer windows. Extra square footage of mudroom not included in assessor totals.
- Type:
- Townhouse
- Sq.Ft.:
- 1,779
- Status:
- Active
- Beds:
- 3
- Year built:
- 2000
- Baths:
- 4.00
- MLS#:
- 3120274
- Subdivision:
- Uptown
ADDITIONAL INFORMATION
This thoughtfully constructed townhome was built in 2000 and sits amongst 3 other units in a charming Victorian that reflects the character of San Rafael's historic neighborhood. The main floor dining room easily doubles as a workspace, the laundry closet accommodates a full-size washer and dryer, and you'll find a 1/4 bath with new tile. The kitchen boasts a new backsplash and leads into the sunken family area complete with a gas fireplace flanked by built-in shelves. From the main floor, you can step out onto the patio or upstairs to the bedrooms. Once upstairs, the primary has a walk-in closet, a Juliette balcony, and a 3/4 bath; the second spacious bedroom is situated perpendicular to the first and next to a full bath. Stepping downstairs from the main floor, you'll find a large bedroom or second family area with an egress window, closet, 3/4 bath, and huge crawl space for storage. This incredible home has updated flooring on the main and upper levels, a new backsplash in the kitchen, and new tile in two bathrooms. You'll get all of this within a vibrant, pet-friendly community. Additionally, you can walk to the City Park Farmer's Market during summer hours and check out neighborhood shops and restaurants like Pho +, Dew Drop Inn, Roseburg's, Patagonia, Death and Company, Work & Class, and more. Every direction you turn, there are amazing spots to eat, hang out, shop, and enjoy the eclectic city of Denver!
- Type:
- Condo
- Sq.Ft.:
- 960
- Status:
- Active
- Beds:
- 1
- Year built:
- 2018
- Baths:
- 1.00
- MLS#:
- 3101034
- Subdivision:
- Curtis Park
ADDITIONAL INFORMATION
Must see top floor end unit in the heart of RiNo. This stunning home features designer touches & beautiful finishes, with ten foot ceilings, Bosch appliances, upgraded tile, modern lighting, built in closet organizer and much more…. This spacious unit features 1 bedroom + den/office (could be used for guests as it comes with a full size Murphy bed), 1 bath (with extra sink area), storage unit, and underground heated garage space. Enjoy park & city views from the private balcony. Amazing walkable location to some of the best dining and entertainment options in Denver, including your neighbor restaurant, Uchi Sushi. S*Park (Sustainability Park) is defined as a sustainable community for modern urban living. Completed in 2019, this community centers around a 20,000 sqft private park w/ outdoor grills, dog run + urban garden. The HOA allows for short term and long term rentals (a rare option). Don’t miss this one!
- Type:
- Townhouse
- Sq.Ft.:
- 1,487
- Status:
- Active
- Beds:
- 2
- Lot size:
- 0.02 Acres
- Year built:
- 2021
- Baths:
- 4.00
- MLS#:
- 8492071
- Subdivision:
- Park Ave North Filing #1
ADDITIONAL INFORMATION
Welcome to your future home, where sophistication and smart living meet! This exquisite property boasts 2 bedrooms and 4 bathrooms across its 4 well-designed floors. From the moment you approach, the custom landscaping and motion-activated lights in the front and back of the house set the stage for a secure and visually appealing residence. Inside, the attention to detail continues with Hunter Douglas custom blinds, including blackout blinds in both bedrooms, providing style and privacy. The Lutron Smart Dimmers and Simplisafe Security system, complete with a front door smart lock, offer convenience and peace of mind. Efficiency meets comfort with the Ecobee Smart thermostat and smart sensors in each room, ensuring optimal climate control throughout the home. The heart of this home is undoubtedly the kitchen, featuring a spacious island with a built-in wine fridge, stainless steel appliances, and ample storage space. Large windows flood the space with natural light, creating an inviting atmosphere that complements the crown molding above the kitchen cabinets. The custom closets add a touch of organization to both bedrooms, while the real showstopper awaits on the top floor – a massive patio with stunning mountain and flat iron views. This outdoor oasis includes 2 Sonos speakers and a pergola crafted with 6x6 cedar posts, offering both shade and privacy for your enjoyment. This property seamlessly combines luxury, technology, and breathtaking views, creating a haven that’s as stylish as it is smart. Don’t miss the chance to make this exceptional home yours!
$1,725,000
2850 N Vine Street Denver, CO 80205
- Type:
- Single Family
- Sq.Ft.:
- 3,902
- Status:
- Active
- Beds:
- 5
- Lot size:
- 0.11 Acres
- Year built:
- 1905
- Baths:
- 5.00
- MLS#:
- 5617953
- Subdivision:
- Whittier/city Park West
ADDITIONAL INFORMATION
Unbelievable home in desirable historic Whittier neighborhood! Boasting over 4000 sq ft, this 5 bedroom, 5 bath luxurious residence has been extensively updated down to the studs (including all major systems), with original features restored. Floor plan flows with ease which makes this home unique for this time period. The main floor features a front living room with gas fireplace, formal dining, professional chef kitchen that opens to a built-in breakfast nook and enormous great room with another gas fireplace, office, ½ bath, and laundry. The 2nd floor has 2 bedrooms, new full bath, and a perfect primary bedroom retreat featuring designer crystal lighting, 2 walk-ins, fireplace with sitting area, private balcony, and elegant spa-like ensuite bathroom. The ensuite features polished white carrara slab marble, custom cabinets, high-end programmable filtered steam shower compatible with essential oils, heated floors including the shower floor and bench, and Victoria+Albert volcanic limestone freestanding soaking tub. The 3rd floor has two bedrooms, new 3/4 bath, and its own HVAC and AC unit. The basement is equipped with a home theater system, wet bar, dual temperature-controlled wine fridge, beverage fridge, new 3/4 bath, tons of finished storage, and separate entrance. Professional landscaping surrounds the property with extensive irrigation including front and back sprinklers, drip systems, and a custom watering system for the front window boxes. Custom fence frames this picturesque home. Custom outdoor fireplace! Too many upgrades to mention. Every detail of this home has been meticulously and thoughtfully curated. This home is stunning with impeccable quality. Unmatched location with access to restaurants, city park, golf course, museum, zoo and so much more! See supplements for extensive list of upgrades and floorplan.
$725,000
100 Park 1606 Ave Denver, CO 80205
- Type:
- Other
- Sq.Ft.:
- 1,412
- Status:
- Active
- Beds:
- 2
- Year built:
- 1984
- Baths:
- 2.00
- MLS#:
- 7399722
- Subdivision:
- Five Points
ADDITIONAL INFORMATION
Immerse yourself in the pinnacle of luxury living at this extraordinary property, where you can revel in panoramic sunrise, sunset, and mesmerizing city skyline views. This single-floor sanctuary exudes convenience and sophistication, featuring a stunning custom kitchen with top-of-the-line Meile built-in appliances, Quartz countertops, under-counter lights, and custom storage solutions from Leicht Architectural Kitchens. The residence is enriched with motorized and programmable blinds, bespoke closet systems, and in-unit laundry, enhancing your everyday comfort. Elegant large format porcelain tile flooring graces the living areas, while a sprawling 200 square foot balcony beckons outdoor relaxation and entertaining amidst the breathtaking vistas. In addition to these lavish features, the building offers an array of amenities for residents to enjoy, including a private dog park for furry companions, a business center with conference rooms for professional needs, a well-equipped gym for fitness enthusiasts, and a lounge and entertainment area for social gatherings. Parking for you and your guests is a breeze with four deeded garage spots and two surface parking passes, ensuring ample space for vehicles and visitors. This exceptional property presents a rare opportunity for indulgent single-floor living amidst unparalleled amenities and stunning views, making it the ultimate place to call home. Don't miss your personal video tour given by Cory Williams himself! https://www.youtube.com/watch?v=CWd_2-zKX40
- Type:
- Condo
- Sq.Ft.:
- 1,412
- Status:
- Active
- Beds:
- 2
- Year built:
- 1984
- Baths:
- 2.00
- MLS#:
- 7399722
- Subdivision:
- Five Points
ADDITIONAL INFORMATION
Immerse yourself in the pinnacle of luxury living at this extraordinary property, where you can revel in panoramic sunrise, sunset, and mesmerizing city skyline views. This single-floor sanctuary exudes convenience and sophistication, featuring a stunning custom kitchen with top-of-the-line Meile built-in appliances, Quartz countertops, under-counter lights, and custom storage solutions from Leicht Architectural Kitchens. The residence is enriched with motorized and programmable blinds, bespoke closet systems, and in-unit laundry, enhancing your everyday comfort. Elegant large format porcelain tile flooring graces the living areas, while a sprawling 200 square foot balcony beckons outdoor relaxation and entertaining amidst the breathtaking vistas. In addition to these lavish features, the building offers an array of amenities for residents to enjoy, including a private dog park for furry companions, a business center with conference rooms for professional needs, a well-equipped gym for fitness enthusiasts, and a lounge and entertainment area for social gatherings. Parking for you and your guests is a breeze with four deeded garage spots and two surface parking passes, ensuring ample space for vehicles and visitors. This exceptional property presents a rare opportunity for indulgent single-floor living amidst unparalleled amenities and stunning views, making it the ultimate place to call home. Don't miss your personal video tour given by Cory Williams himself! https://www.youtube.com/watch?v=CWd_2-zKX40
- Type:
- Single Family
- Sq.Ft.:
- 1,056
- Status:
- Active
- Beds:
- 2
- Lot size:
- 0.07 Acres
- Year built:
- 1953
- Baths:
- 1.00
- MLS#:
- 5718560
- Subdivision:
- J Cook Jrs
ADDITIONAL INFORMATION
Discover the peak of urban living in the vibrant City Park North with this gorgeous fully remodeled half-duplex with the privacy, comfort and quality you’ve been looking for! Step into a world of modern elegance, where every detail has been meticulously upgraded with custom flooring, tile, backsplashes, stainless-steel appliances, granite countertops, sleek white shaker cabinets, custom lighting, closets and quality workmanship throughout. Enjoy the abundance of natural light that floods the spacious great room floor plan, complemented by generously sized bedrooms and designer finishes throughout. Outside, your own very private, sprawling 1,896 square feet yard with new 6' redwood privacy fences, a private 240 square feet covered patio right off the family room and kitchen door, perfect for entertaining or relaxation. Double car gates on the alley give you yard access and more private parking options. All fresh new sidewalks, private patios, redwood privacy fences, new sod with dual zone sprinklers, evergreen trees, lilacs, and maiden grass. Perfect for those seeking convenience, this home is strategically located near downtown, I70, and a plethora of attractions, including DIA, Stapleton, city zoo, golf course, IMAX, and museums. Plus, with no HOA fees and separate utility agreements for each parcel, enjoy the freedom of homeownership without compromising. Don't miss this opportunity to embrace luxury living in the heart of the city. Schedule a time to see your new home today and make this urban oasis yours!
$699,000
2366 Stout Street Denver, CO 80205
- Type:
- Townhouse
- Sq.Ft.:
- 1,552
- Status:
- Active
- Beds:
- 3
- Year built:
- 2017
- Baths:
- 2.00
- MLS#:
- 9035031
- Subdivision:
- Five Points
ADDITIONAL INFORMATION
Welcome to 2366 Stout St, where charm meets modern convenience in the heart of Five Points neighborhood in Curtis Park! This urban oasis offers plenty of off street parking and an attached garage, and the inviting bright and open floor plan is perfect for entertaining or relaxing after your short walk to Coors Field, Union Station and more. Updated appliances, quartz counters and in unit laundry make this home move in ready. Short term rentals (30+ days) are allowed!
$770,000
711 E 24th Avenue Denver, CO 80205
- Type:
- Townhouse
- Sq.Ft.:
- 1,638
- Status:
- Active
- Beds:
- 2
- Lot size:
- 0.02 Acres
- Year built:
- 2015
- Baths:
- 3.00
- MLS#:
- 7387961
- Subdivision:
- Five Points
ADDITIONAL INFORMATION
Welcome to your dream home nestled in the heart of Denver's vibrant Five Points neighborhood! This exquisite townhome offers the perfect blend of modern luxury and urban convenience, situated on a picturesque tree-lined street with breathtaking city views. As you step inside, you'll be greeted by the convenience of an attached two-car garage on the main level, complete with a convenient half bath for added comfort. Ascend to the second level, where the main living area awaits, seamlessly combining the kitchen, dining, and living room spaces for effortless entertaining and relaxation. The kitchen boasts top-of-the-line stainless steel appliances, a convenient wet bar, a spacious island for meal prep, and access to a charming balcony. The dining area flows gracefully into the inviting living room, highlighted by a cozy gas fireplace, creating the perfect ambiance for gatherings with friends and family. On the third level, you'll discover the luxurious primary bedroom retreat, complete with a private en-suite bath and a generously-sized walk-in closet for all your storage needs. An additional bedroom and full bathroom on this level offer versatility and comfort for guests or family members. The ultimate highlight lies on the fourth level: your exclusive rooftop deck, offering unmatched vistas of the Denver skyline. Whether you're hosting al fresco dinner parties or simply soaking in the sunsets, this outdoor oasis is sure to impress. Perfectly situated just blocks from downtown, you'll enjoy easy access to an abundance of shopping, dining, and entertainment options. Explore the trendy RiNo district or take a leisurely stroll through City Park, all within easy access from your doorstep. Don't miss your chance to experience the epitome of urban living in this stunning townhome!
$649,000
3651 E 31st Avenue Denver, CO 80205
- Type:
- Single Family
- Sq.Ft.:
- 1,534
- Status:
- Active
- Beds:
- 3
- Lot size:
- 0.13 Acres
- Year built:
- 1951
- Baths:
- 2.00
- MLS#:
- 5292509
- Subdivision:
- Clayton Park
ADDITIONAL INFORMATION
Beautiful, modern, 3 bedroom brick home in the popular North City Park/Clayton neighborhood. Everything was completely remodeled and updated in 2017. New windows, doors, new kitchen with all new appliances, plumbing, furnace, hot water heater, electrical. The main floor is an open living plan with lots of light. One bedroom on the main floor and a full bath. The beautiful, large primary bedroom suite is in the basement. It has a walk-in closet and a beautiful bathroom with a large shower and double sinks. There is second bedroom in the basement. Both bedrooms have an egress window. The laundry room in the basement includes the newer washer and dryer. You will enjoy a low-cost electric bill each month as a result of the solar panel. The current owners installed a smart sprinkler system with automatic rain skip. You can keep an eye on your house with the smart alarm system that includes a doorbell camera, smart locks, and fire and carbon monoxide monitoring. All the hardware stays with the house. You have the option to activate the monitoring service for a monthly fee. The covered patio is a great space for outdoor entertaining. The detached 2 car garage was built in 2017. The location is amazing--walk to the zoo, museums, golf, City Park and much more. Easy access to Colorado Blvd., I-70, and downtown.
Andrea Conner, Colorado License # ER.100067447, Xome Inc., License #EC100044283, AndreaD.Conner@Xome.com, 844-400-9663, 750 State Highway 121 Bypass, Suite 100, Lewisville, TX 75067

The content relating to real estate for sale in this Web site comes in part from the Internet Data eXchange (“IDX”) program of METROLIST, INC., DBA RECOLORADO® Real estate listings held by brokers other than this broker are marked with the IDX Logo. This information is being provided for the consumers’ personal, non-commercial use and may not be used for any other purpose. All information subject to change and should be independently verified. © 2024 METROLIST, INC., DBA RECOLORADO® – All Rights Reserved Click Here to view Full REcolorado Disclaimer
| Listing information is provided exclusively for consumers' personal, non-commercial use and may not be used for any purpose other than to identify prospective properties consumers may be interested in purchasing. Information source: Information and Real Estate Services, LLC. Provided for limited non-commercial use only under IRES Rules. © Copyright IRES |
Denver Real Estate
The median home value in Denver, CO is $421,900. This is lower than the county median home value of $422,200. The national median home value is $219,700. The average price of homes sold in Denver, CO is $421,900. Approximately 46.91% of Denver homes are owned, compared to 46.75% rented, while 6.34% are vacant. Denver real estate listings include condos, townhomes, and single family homes for sale. Commercial properties are also available. If you see a property you’re interested in, contact a Denver real estate agent to arrange a tour today!
Denver, Colorado 80205 has a population of 678,467. Denver 80205 is less family-centric than the surrounding county with 30.07% of the households containing married families with children. The county average for households married with children is 32.39%.
The median household income in Denver, Colorado 80205 is $60,098. The median household income for the surrounding county is $60,098 compared to the national median of $57,652. The median age of people living in Denver 80205 is 34.4 years.
Denver Weather
The average high temperature in July is 89.9 degrees, with an average low temperature in January of 18.8 degrees. The average rainfall is approximately 17.4 inches per year, with 56.7 inches of snow per year.
