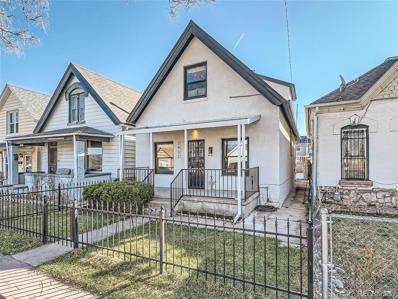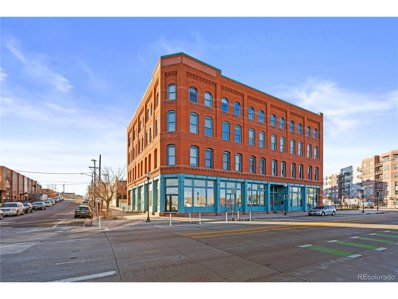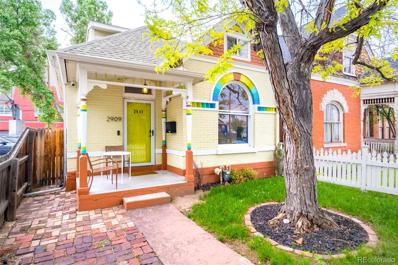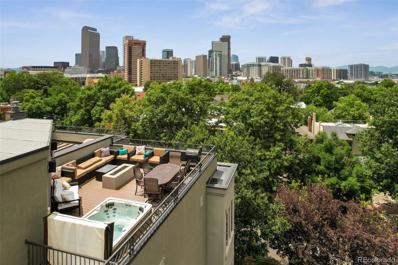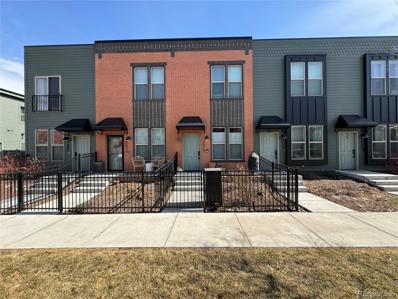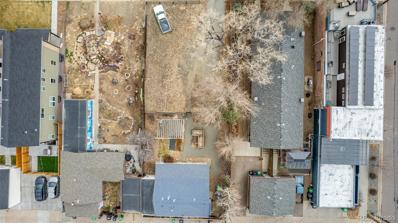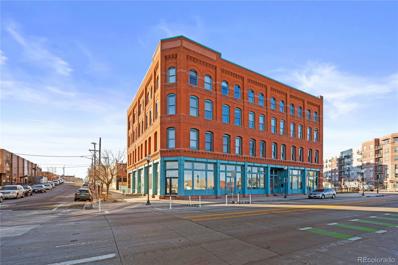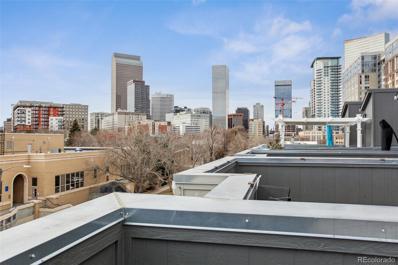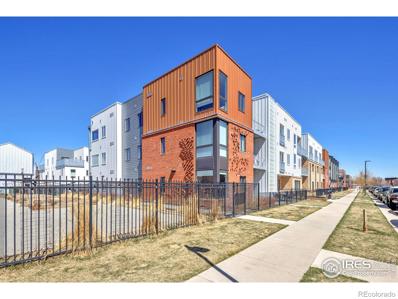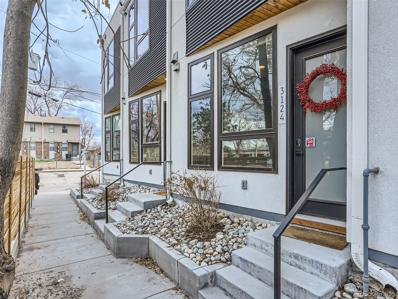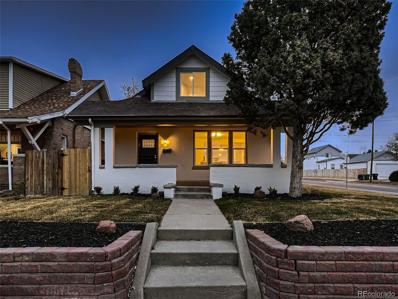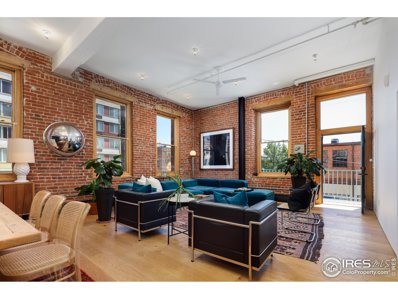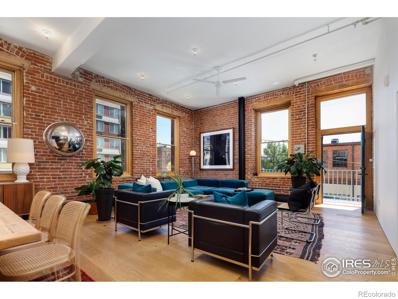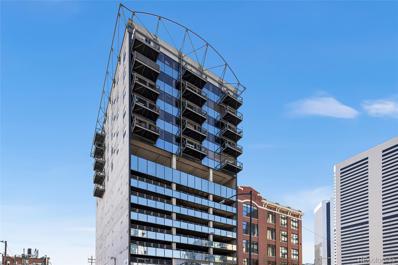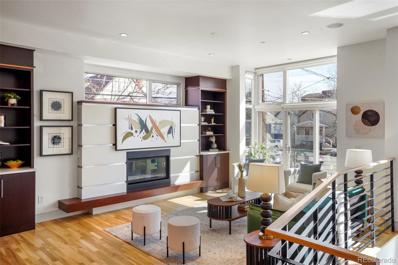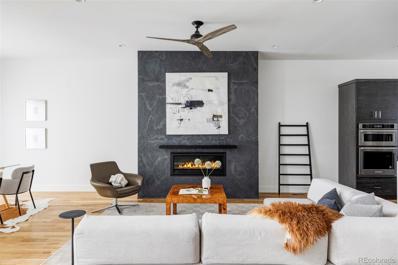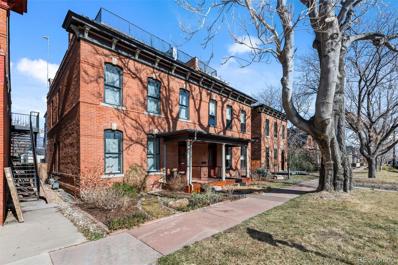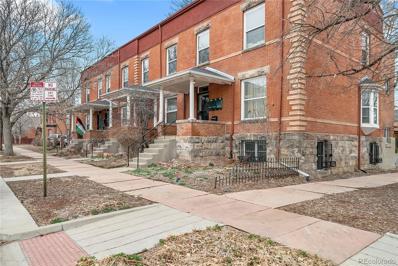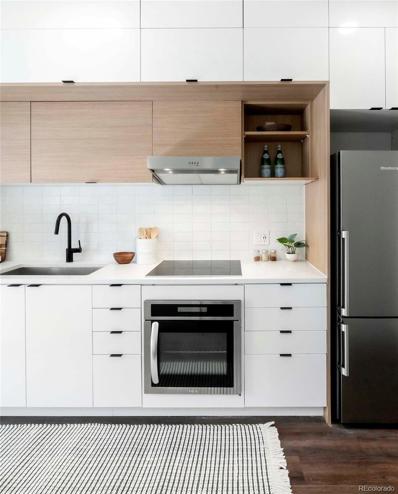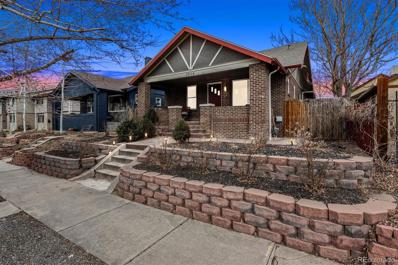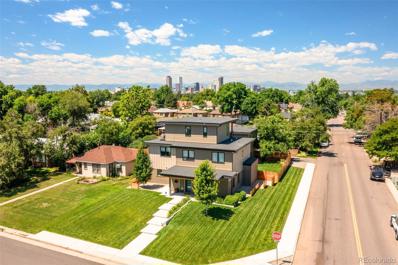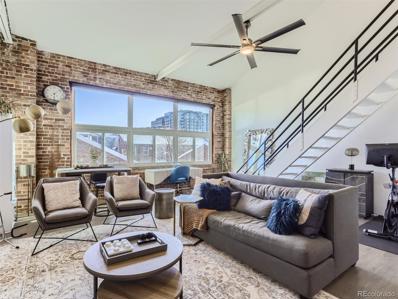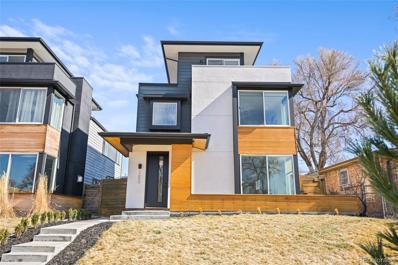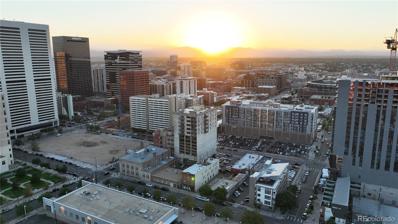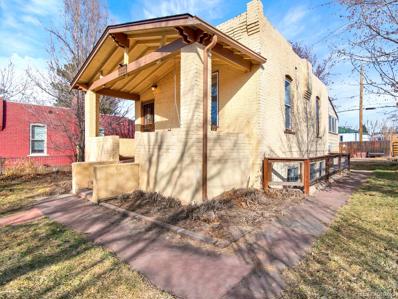Denver CO Homes for Sale
- Type:
- Single Family
- Sq.Ft.:
- 1,067
- Status:
- Active
- Beds:
- 3
- Lot size:
- 0.07 Acres
- Year built:
- 1886
- Baths:
- 1.00
- MLS#:
- 8368258
- Subdivision:
- Cole
ADDITIONAL INFORMATION
Step into the charm of a classic Victorian nestled in the heart of Denver's coveted Cole neighborhood. This home boasts historic curb appeal combined with modern updates, making it a timeless gem in one of the city's most sought-after areas. Recently renovated with attention to detail, this residence features new luxury vinyl plank flooring, stainless steel appliances, and freshly painted cabinets, enhancing its allure and functionality. A new roof and furnace installed in 2018 provide peace of mind and added value to this meticulously maintained property. The well-designed floorplan offers versatility and comfort, with one bedroom conveniently located on the main level and two additional bedrooms on the second floor. Take advantage of the bonus partially enclosed heated back porch. Outside, a fenced front yard boasting new sod and sprinkler system along with a spacious private backyard offer ample space for relaxation and entertainment. Situated in a prime location, residents enjoy easy access to downtown Denver and the vibrant RiNo district, placing an array of dining, entertainment, and cultural attractions within reach. Immerse yourself in the dynamic energy of one of Denver's hottest neighborhoods, where growth and opportunity abound, from acclaimed restaurants and charming coffee shops to renowned breweries and more. Don't miss your chance to be part of the excitement—schedule a showing today and experience the best of urban living in Cole!
$495,000
2560 Blake 404 St Denver, CO 80205
- Type:
- Other
- Sq.Ft.:
- 961
- Status:
- Active
- Beds:
- 1
- Year built:
- 1903
- Baths:
- 2.00
- MLS#:
- 7852254
- Subdivision:
- Case & Eberts
ADDITIONAL INFORMATION
Embrace an extraordinary opportunity to reside in the heart of the Ballpark District at the Blake Street Lumber Lofts just four blocks from Coors Field. This distinctive condo loft offers the quintessential RiNo lifestyle, boasting unparalleled vistas of the majestic mountains and Denver skyline. Secure entrance, designated parking, a media room, gym facilities, and additional storage are just a few of the amenities offered at Blake Street Lumber Lofts. Inside, fall in love with the charm and setting of the open floor plan, exposed brick and natural light providing inspired everyday living or impressive and easy entertaining. Originally constructed a century ago, this historic building has been thoughtfully renovated to seamlessly blend its rich heritage with contemporary comforts. When you picture downtown Denver loft living, this is what fills your imagination! You'll love the lifestyle right out your door including dining, breweries, Denver Central Market, art galleries and of course Coors Field. Seize this opportunity to own a piece of Denver's history, nestled in the heart of downtown.
$689,000
2909 Glenarm Place Denver, CO 80205
- Type:
- Single Family
- Sq.Ft.:
- 956
- Status:
- Active
- Beds:
- 2
- Lot size:
- 0.07 Acres
- Year built:
- 1890
- Baths:
- 2.00
- MLS#:
- 4777899
- Subdivision:
- Five Points
ADDITIONAL INFORMATION
Come check out this light & bright 2bed/2bath home in the center of Five Points, where Denver’s classic victorian-style meets modern charm. Upon walking up to the white fenced in front yard, you will immediately feel the colorful personality of this home. Upon entrance, you will be met with vaulted ceilings and hardwood floors. The dining area opens up to the open living room, which acts as the heart of the home, as it will guide you anywhere you need to go. The living room has original exposed brick to further add to this home’s charm and a large window to bring in an abundance of natural light. The main floor features the master bedroom, which is completed with a master bathroom that has a dual-head shower. The living room will then lead you up the stairs to a bedroom and a peaceful loft area, ready to suit you personal needs, as it is perfect for a second bedroom, home office or a guest suite. The upstairs also has a half bathroom. Coming back downstairs, the living room will lead you to the updated kitchen, which allows more natural light into the home. The kitchen makes relaxing in the evening and entertaining easy, as it is open and leads you to the private backyard area that includes a deck and fully xeriscaped, privately fenced yard. From the back deck, you can see views of the city and the mountains, creating your own city oasis. The home includes a 2.5 car oversized garage that holds more than you need for storage. This garage opens directly to the alley and also toward the backyard for easy access. The home has been very well-maintained! With over $40K value, all the major systems have been upgraded and have transferrable warranties, waiting to be put in your name. Ask your Agents for information and receipts of the work done. Last but not least, the location is great, as it is just around the corner from lively Welton Street, is in the center of Five Points and is convenient to suit your commuting needs. Enjoy your showing!
$1,290,000
2206 N Emerson Street Denver, CO 80205
- Type:
- Townhouse
- Sq.Ft.:
- 2,943
- Status:
- Active
- Beds:
- 4
- Lot size:
- 0.03 Acres
- Year built:
- 2008
- Baths:
- 4.00
- MLS#:
- 7843872
- Subdivision:
- San Rafael
ADDITIONAL INFORMATION
Stunning brownstone in the coveted San Rafael neighborhood. End unit with four floors of perfection and an elevator to reach them, not to be outdone by an oversized roof deck boasting the most incredible mountain and city views. A plethora of windows, all just replaced, shower the home with abundant natural light. Rich Brazilian cherry hardwood floors complement the sophisticated, open, and airy floor plan. The ground floor provides a full bath, a sizable bedroom, an ingenious custom office space, and a two-car garage with direct elevator access. The main floor features a gourmet chef's kitchen with all the latest features, gorgeous quartz counters, and deep-shelved cabinetry for ample storage. A formal dining room, large laundry room, quarter bath, and two-way fireplace round out the kitchen and connect the living room seamlessly. A wall of windows anchors the open-concept great room while providing multiple lounging areas and a deck for indoor/outdoor living. The expansive primary suite is an exclusive retreat with a private terrace, spa-level finish in the primary five-piece bath, and a massive custom closet. Just down the hall is the second primary bedroom, with an en-suite bath and a large walk-in closet. Take the winding staircase or the elevator to the roof deck level, with an interior wet bar, prep area, and storage. Relax and unwind in your Wind River Spa hot tub, or gather with friends and family at the firepit while enjoying the picturesque cityscape. Ideal for those who want to be just steps from the best parks, like City Park Cheesman Park, and the most desirable eateries, like Dio Mio, Temaki Den, Water Grill, Saftas, Guard and Grace, and Osteria Marco. Sports and music enthusiasts will delight in the proximity to Rockies Stadium, Ball Arena, Empower Field, and live music venues like the Paramount Theatre, Ogden Theater, and Mission Ball Room. Additional upgrades include new landscaping, exterior paint, and a brand-new two-zoned HVAC system.
- Type:
- Townhouse
- Sq.Ft.:
- 1,138
- Status:
- Active
- Beds:
- 3
- Year built:
- 2020
- Baths:
- 2.00
- MLS#:
- 9849656
- Subdivision:
- Curtis Park Residences
ADDITIONAL INFORMATION
Bright and open 3 BD, 2BTH townhome in Curtis Park! Beautiful plank vinyl flooring throughout the main level. Spacious kitchen with stainless steel appliances. The upper level boasts 2 sizeable Bedrooms and a 3/4 Bathroom. Located in the Historical Curtis Park Neighborhood, unit is located within close proximity to many Restaurants, Breweries and Downtown Denver. Townhome is part of the Affordable Housing Program thru the City of Denver's Office of Economic Development. Pease call listing agent for requirements of program. Only buyers who meet program requirements will be allowed to purchase.
- Type:
- Single Family
- Sq.Ft.:
- 589
- Status:
- Active
- Beds:
- 1
- Lot size:
- 0.14 Acres
- Year built:
- 1923
- Baths:
- 1.00
- MLS#:
- 8882176
- Subdivision:
- Clayton
ADDITIONAL INFORMATION
Home, sweet home! Welcome to this charming single-level property in Denver, offering the perfect blend of comfort and convenience. A spacious front yard is available when development opportunity comes knocking. Explore inside to find a one bedroom, one bathroom, ranch style home. The well-kept kitchen is equipped with stainless steel appliances, a convenient pantry, and cabinetry, providing ample storage space. The large bedroom is a true retreat, featuring a walk-in closet for generous storage space. The bathroom is well-appointed with a combination of a tub and shower. This is a perfect opportunity to buy land and expand! With a 6,250 sq. ft lot, the possibilities are endless. This location is conveniently situated near various schools, bus stops, and City Park which offers plenty of opportunities for outdoor activities and picnics. In the popular Clayton neighborhood, you are close to Downtown Denver, with suburb feel. What are you waiting for? GREAT INVESTMENT AND DEVELOPMENT OPPORTUNITY! **KeyBank is offering a $5,000 Home Buyer Community-Based Credit to qualified home buyers. Home buyers can use this credit for closing costs and to prepay for costs that may come with their new home, including mortgage, flood and hazard insurance, escrow deposit, real estate taxes and per diem interest.**
- Type:
- Condo
- Sq.Ft.:
- 961
- Status:
- Active
- Beds:
- 1
- Year built:
- 1903
- Baths:
- 2.00
- MLS#:
- 7852254
- Subdivision:
- Case & Eberts
ADDITIONAL INFORMATION
Embrace an extraordinary opportunity to reside in the heart of the Ballpark District at the Blake Street Lumber Lofts just four blocks from Coors Field. This distinctive condo loft offers the quintessential RiNo lifestyle, boasting unparalleled vistas of the majestic mountains and Denver skyline. Secure entrance, designated parking, a media room, gym facilities, and additional storage are just a few of the amenities offered at Blake Street Lumber Lofts. Inside, fall in love with the charm and setting of the open floor plan, exposed brick and natural light providing inspired everyday living or impressive and easy entertaining. Originally constructed a century ago, this historic building has been thoughtfully renovated to seamlessly blend its rich heritage with contemporary comforts. When you picture downtown Denver loft living, this is what fills your imagination! You’ll love the lifestyle right out your door including dining, breweries, Denver Central Market, art galleries and of course Coors Field. Seize this opportunity to own a piece of Denver's history, nestled in the heart of downtown.
$725,000
2265 Glenarm Place Denver, CO 80205
Open House:
Tuesday, 4/30 3:00-6:00PM
- Type:
- Townhouse
- Sq.Ft.:
- 1,524
- Status:
- Active
- Beds:
- 3
- Lot size:
- 0.02 Acres
- Year built:
- 2014
- Baths:
- 4.00
- MLS#:
- 1660961
- Subdivision:
- Whittier
ADDITIONAL INFORMATION
OPEN HOUSE DAILY Monday- Friday (4/29-5/3) from 3-6pm! Welcome to your urban oasis in the heart of Denver! This move-in ready townhouse is in a prime location, has no HOA, and offers the perfect blend of convenience and city living! Step inside to discover hardwood floors and granite countertops throughout. The versatile lower level features a bedroom/office, half bathroom, and wet bar with microwave and is accessible via the lower entry door or the attached one-car garage with a washer/dryer. On the second floor, an open-concept living room, kitchen, dining area, and 1/2 bathroom provide the perfect space for gatherings and everyday living. The kitchen is equipped with stainless steel appliances and granite countertops. Ascend to the third floor to discover the primary bedroom, complete with two walk-in closets and a full en-suite bathroom featuring double sinks. An additional bedroom, full bathroom, and stacking washer/dryer complete the third level. The rooftop patio is the fourth floor! Impress your friends and family with the breathtaking city skyline views! Conveniently located within walking distance to downtown Denver, you'll have easy access to an array of restaurants, nightlife, and entertainment options. Easy access to I-25 via Park Avenue and lightrail access is just minutes away. Close to Lawson Park, Benedict Park, and a dog park at Washington and Court Pl. Experience everything Denver has to offer with this exceptional Denver townhouse!
- Type:
- Condo
- Sq.Ft.:
- 800
- Status:
- Active
- Beds:
- 1
- Year built:
- 2018
- Baths:
- 1.00
- MLS#:
- IR1005109
- Subdivision:
- Curtis
ADDITIONAL INFORMATION
Location. Location. Location. Welcome to this gorgeous, modern condo in downtown Denver (RiNo). Whether you are looking for your primary home, a 2nd home or even an investment property, you will fall in love with this community. It is designed around a beautiful, private park with a seasonal herb garden, grills, picnic tables and walking trails. This stunning condo has 10' ceilings; a gourmet kitchen; high-end, stainless steel appliances; beautiful quartz counters; Ash hardwood floors; designer paint colors; a full size stackable washer/dryer; and large windows with custom shades. You and your car, will appreciate the reserved parking space and the locked storage unit in the heated, underground garage that has secured access and an elevator to all floors. However, with the plethora of near by restaurants, cafes, coffee shops, bars and night life, along with easy access to light rail and several bus stops, you might decide you no longer need your car. Take a ride in the elevator to the main floor to grab your mail and access the secure package room that allows for onsite deliveries. No more worries about packages disappearing. Last, but not least, there are solar panels on the roof that offset your electricity bill. This home has been impeccably maintained and defines the terms move-in ready and turnkey. It is truly a fantastic option for buyers seeking convenience, value and luxury living without the luxury price tag.
- Type:
- Townhouse
- Sq.Ft.:
- 1,397
- Status:
- Active
- Beds:
- 3
- Lot size:
- 0.03 Acres
- Year built:
- 2018
- Baths:
- 3.00
- MLS#:
- 4807134
- Subdivision:
- Whittier
ADDITIONAL INFORMATION
Immaculate contemporary residence nestled in the heart of Whittier awaits you. Inside, discover a versatile floor plan boasting three bedrooms, each adorned with expansive windows to invite natural light and scenic views. The main level welcomes you with a spacious living room and a stunning kitchen featuring quartz countertops, stainless steel appliances, and sleek cabinetry. Ascend to the second floor to find the primary bedroom with en-suite, and second bedroom with en-suite bathroom that also opens to the hallway. The third level presents the third bedroom and bathroom, alongside flex space, opening onto a generous deck - perfect for outdoor gatherings. The tranquil 3rd floor rooftop patio is complete with a gas grill hookup for seamless alfresco dining experiences. Ascend further to the fourth story to reveal a sprawling rooftop deck boasting breathtaking views of downtown Denver and the mountains. Additional highlights of this residence include A/C for year-round comfort, wet bar and loft nook, and a convenient one-car attached garage. Enjoy easy access to parks, shopping, dining, entertainment, and public transportation, with I-70, and I-25 just moments away. This exciting contemporary home offers unrivaled convenience mere blocks from downtown Denver, RiNo, and City Park.
- Type:
- Single Family
- Sq.Ft.:
- 2,600
- Status:
- Active
- Beds:
- 4
- Lot size:
- 0.11 Acres
- Year built:
- 1915
- Baths:
- 3.00
- MLS#:
- 3424112
- Subdivision:
- Clayton
ADDITIONAL INFORMATION
PRICE IMPROVEMENT! MOTIVATED SELLERS! Welcome to 3200 N Josephine Street, where modern elegance meets urban convenience. This fully remodeled masterpiece in Denver's Clayton neighborhood offers luxurious living at its finest. Step inside to discover an open-concept layout flooded with natural light, a gourmet kitchen with top-of-the-line appliances, and a serene master suite with a spa-like ensuite bathroom with heated floors. The main level also features a versatile study, perfect for remote work or creative pursuits. Descend to the lower level to find an additional bedroom and bathroom, along with a separate entrance for potential rental income or a private guest suite. Outside, the private backyard oasis beckons with lush landscaping and a spacious patio for al fresco dining. Conveniently located just moments from downtown Denver, this home is the epitome of sophisticated city living. Don't miss your chance to make this impeccable residence yours—schedule your showing today!
$849,000
2560 Blake 201 St Denver, CO 80205
- Type:
- Other
- Sq.Ft.:
- 1,729
- Status:
- Active
- Beds:
- 2
- Year built:
- 1903
- Baths:
- 2.00
- MLS#:
- 1004928
- Subdivision:
- Case & Eberts
ADDITIONAL INFORMATION
Remarkable RiNo loft living awaits in this gut-renovated 2BD/2BA corner residence featuring historic architectural details, outstanding upgrades, private outdoor space, and gated parking at RiNo's stunning Blake Street Lumber Lofts. Beautifully reimagined in 2020, this showplace boasts a dramatic open layout with soaring beamed ceilings, wide-plank oak floors, exposed brick, and massive double-pane windows. The gracious entry opens to a stunning great room featuring a library with a fireplace, a dining area, and a large living room. Chefs will love the open kitchen's abundant cabinet space, soapstone counters, and upscale appliances. Enjoy casual meals at the extra-long island or take in clocktower views from the balcony. In the owner's retreat, you'll find large closets and a massive wet room-style spa bathroom. Enjoy a spacious second bedroom and a full guest bath that opens to a laundry room. Extensive upgrades. Ideal location close to shopping, dining, Coors Field, and transportation.
- Type:
- Condo
- Sq.Ft.:
- 1,729
- Status:
- Active
- Beds:
- 2
- Year built:
- 1903
- Baths:
- 2.00
- MLS#:
- IR1004928
- Subdivision:
- Case & Eberts
ADDITIONAL INFORMATION
Remarkable RiNo loft living awaits in this gut-renovated 2BD/2BA corner residence featuring historic architectural details, outstanding upgrades, private outdoor space, and gated parking at RiNo's stunning Blake Street Lumber Lofts. Beautifully reimagined in 2020, this showplace boasts a dramatic open layout with soaring beamed ceilings, wide-plank oak floors, exposed brick, and massive double-pane windows. The gracious entry opens to a stunning great room featuring a library with a fireplace, a dining area, and a large living room. Chefs will love the open kitchen's abundant cabinet space, soapstone counters, and upscale appliances. Enjoy casual meals at the extra-long island or take in clocktower views from the balcony. In the owner's retreat, you'll find large closets and a massive wet room-style spa bathroom. Enjoy a spacious second bedroom and a full guest bath that opens to a laundry room. Extensive upgrades. Ideal location close to shopping, dining, Coors Field, and transportation.
- Type:
- Condo
- Sq.Ft.:
- 1,171
- Status:
- Active
- Beds:
- 2
- Year built:
- 1983
- Baths:
- 2.00
- MLS#:
- 2729989
- Subdivision:
- Downtown
ADDITIONAL INFORMATION
Enjoy breathtaking views of mountain sunsets from this West-facing unit in the heart of downtown Denver. This "REAL" loft redefines luxury living with its unique and captivating features. As you step inside, you'll immediately love the soaring 11-foot ceilings and exquisite design choices. The kitchen is a chef's dream, featuring top-of-the-line stainless steel appliances, marble and silestone countertops, and a fancy wine fridge, offering a functional and elegant workspace for culinary enthusiasts. Large sunny windows throughout the unit flood the space with natural light and showcase stunning vistas of the city and mountains allowing for breathtaking sunsets. The sleek master suite offers a modern retreat with its spacious layout and captivating views. With 2 bedrooms, this loft is incredibly versatile. The second bedroom is perfect for a home office, or tranquil reading room. The unit also includes 2 bathrooms, ensuring convenience and comfort for guests. It also includes 2 well lit deeded parking spots conveniently located next to one another and right next to the elevator for easy access. The parking area that is deeded to this unit is so large that the building has it marked as "3" parking spots. This loft also has a fantastic storage space on the entry level. Recent HOA updates in the building include a new roof, new elevator, new HVAC system, and repainted balconies. This unique space provides the perfect canvas for your urban lifestyle, offering the convenience of city living surrounded by art, dining, sports, and entertainment. Don't miss the opportunity to own a piece of Denver's vibrant urban landscape. The 4th of July fireworks from Coors Field are literally RIGHT THERE! LEGITIMATELY one of the best units to come up for sale in this building for YEARS. WOW New custom blinds. Freshly Painted.
$1,100,000
2518 N Washington Street Denver, CO 80205
- Type:
- Townhouse
- Sq.Ft.:
- 2,456
- Status:
- Active
- Beds:
- 3
- Lot size:
- 0.04 Acres
- Year built:
- 2008
- Baths:
- 4.00
- MLS#:
- 3393679
- Subdivision:
- Five Points
ADDITIONAL INFORMATION
Step into urban luxury living in the heart of Five Points with this exquisite end unit townhouse. Upon arrival, be captivated by the high ceilings, upscale finishes, and beautiful city views. The main level is designed for entertaining, featuring a spacious living area with a gas fireplace & a balcony. Recessed lighting & built-in speakers create an inviting ambiance in the living space. The chef's kitchen is equipped with high-end appliances, pantry & an impressive 14 ft long peninsula, complemented by sleek quartz countertops and ample storage. On the upper level, you will find the primary bedroom with a large walk-in closet and a luxurious 5-piece bath featuring an 8 ft long floating cabinet, walk-in shower, & a large soaking tub. The second bedroom comes with attached bath & a walk-in closet, while the laundry closet with shelving adds convenience to this level. Step onto the 700 sq ft rooftop deck & be mesmerized by the city and mountain views. The rooftop is also equipped with a gas line, section reinforced and wired for the hot tub, modern planters & a newly installed pergola & string lighting. The ground level third bedroom is zoned for mixed use, ideal for a home office with a full bath, ample storage, & an attached 2-car garage with wifi-enabled opener & epoxied floors. With a 2-zone HVAC system and thermostats on each level, comfort is ensured year-round. Recent updates include HVAC & A/C (2023), refinished wood floors, carpet, bathroom flooring, paint including the trim, light fixtures, & newer window shades. Perfectly situated just one block from the light-rail stop and the vibrant Welton Street Corridor, this townhouse provides easy access to downtown Denver, RiNo, Curtis Park, & Uptown, creating a coveted urban oasis for the buyer seeking a low-maintenance, luxury lifestyle. Don't miss this rare opportunity to own a slice of luxury in a prime Denver location with low maintenance. Seller offering up to 25K towards closing cost or 2-1 buydown.
$1,300,000
2579 Arapahoe Street Denver, CO 80205
- Type:
- Townhouse
- Sq.Ft.:
- 2,414
- Status:
- Active
- Beds:
- 3
- Lot size:
- 0.03 Acres
- Year built:
- 2020
- Baths:
- 4.00
- MLS#:
- 1984827
- Subdivision:
- Rino
ADDITIONAL INFORMATION
Welcome to 2579 Arapahoe Street, a modern and inviting home in the heart of RiNo/Denver, CO. This urban contemporary residence offers 3 bedrooms, 4 bathrooms, and your own spacious 2 car gated garage. This recently built townhome community is situated around the corner from Uchi, Death & Co., and Denver Central Market, offering high walkability to the best of RiNo's vibrant culture. Step inside and experience the seamless blend of style and comfort. The open concept main floor of this home is a dreamlike cascade of high ceilings, natural light and wood flooring. Stainless steel appliances, sleek cabinetry, and a high-top breakfast bar surround the kitchen creating a culinary haven for any cooking enthusiast, complemented by the convenience of a powder bath. The urban experience is complete with the crowning jewel: a pristine private rooftop deck with jaw-dropping city and mountain views including firework shows from Rockies Stadium. This is the only unit of the eight to include a stunning built-in gas fire pit, matching white stone grill and ice maker, fulfilling all of your entertaining needs. Other updates include new paint, a UV protective tint on the large front facing window and motorized window treatments in the living room and primary bedroom. Located in a thriving Denver neighborhood, this residence offers the perfect balance of urban living and modern comfort. Next door is a high-end curated bodega, and mere steps away include some of the best dining and shopping opportunities in Denver including Hearth, The Ramble Hotel, Cart Driver and so much more. Don't miss the opportunity to make this stunning property your new home. Schedule a showing today and experience the allure of 2579 Arapahoe Street for yourself.
$1,500,000
2807 Champa Street Denver, CO 80205
- Type:
- Single Family
- Sq.Ft.:
- 4,000
- Status:
- Active
- Beds:
- 3
- Lot size:
- 0.07 Acres
- Year built:
- 1886
- Baths:
- 5.00
- MLS#:
- 9134902
- Subdivision:
- Curtis Park
ADDITIONAL INFORMATION
This stunning, industrial style home brings N.Y. loft living to Historic Curtis Park. This half duplex with no HOA has an 1886 exterior with a new, hip, interior of exposed brick, steel beams and concrete. In 2012 it was totally renovated and engineered so that no interior support walls are needed. Open spaces on each level with hickory floors and high ceilings provide a dramatic setting for an art collection or to entertain or work from home. The gourmet kitchen with Cherry cabinetry, granite and quartz counters, high end appliances including a Wolf range, Sub-Zero refrigerator, and wine fridge is a cook's dream. It opens to the private backyard that is perfect for outdoor dining. The garage has openings on both the alley, for parking, and into the yard, to further expand entertaining space. The second level features a home office, two full baths, two bedrooms, and laundry. On the third level, there is a primary retreat with a luxurious five-piece ensuite with an oversized shower, free-standing tub, and walk-in closet. There is also a cozy family room on media area on this level. There are breathtaking, 360 degree views of the city and/or the Rocky Mountains from 3 balconies. The fourth level is a full rooftop deck with water and gas hook-ups and roof support making it the ideal place for a hot tub with the best views in town. The basement is a great home gym+storage. Too many steps? Add an elevator-a recent bid is available in supplements. This property is historically designated which allows owners to receive approved tax credits and ensures that the character and scale of the neighborhood will be preserved. Curtis Park is a vibrant neighborhood with a strong community that is invested in its historical preservation. Shops, coffee, restaurants, and retail + the community park and pool are all a short walk away. There is easy access to Downtown, Coors Field, Rino, highways, and public transportation. To learn more about Curtis Park visit: https://curtispark.org/
- Type:
- Condo
- Sq.Ft.:
- 505
- Status:
- Active
- Beds:
- 1
- Year built:
- 1908
- Baths:
- 1.00
- MLS#:
- 4745321
- Subdivision:
- City Park West
ADDITIONAL INFORMATION
Prime Location. Make this your first home or an excellent investment opportunity with rent flow of $2300 per month. Fantastic top floor condo that lives large in the terrific neighborhood of City Park West. Vintage charm and character meets modern convenience in this historic building. Open-concept layout, high ceilings, and natural light flood in from the large windows creating an inviting atmosphere, while the hardwood floors add a touch of warmth and history. There is nice size functional kitchen, large bathroom and a wonderful dinning/living area perfect for accommodating guests and entertaining. French doors separate the bedroom from the living area for additional privacy. There is a reserved parking spot and a separate a large storage area. Easy access to restaurants, many parks including City Park, Denver Zoo, Museums and downtown Denver which is an easy bike ride on the bike path right outside your front door. Additional amenities include a shared patio and on site laundry. This is a rare find in a terrific area of Denver. Perfect for your first home or investment property. Property allows for 1 month plus rentals. Current owner has rented to travelling nurses.
- Type:
- Condo
- Sq.Ft.:
- 516
- Status:
- Active
- Beds:
- 1
- Year built:
- 2022
- Baths:
- 1.00
- MLS#:
- 4318969
- Subdivision:
- The Nightingdale
ADDITIONAL INFORMATION
Contemporary style cascades throughout this City Park West escape. Recently built in 2022, this newer construction residence offers an open floorplan defined by 10-foot ceilings and custom built-in storage throughout. A stylish kitchen showcases quartz countertops, stainless steel appliances and a functional pull-out table/desk. The layout opens into a spacious living area boasting built-in cabinetry and brilliant natural light from large windows. Retreat to a sizable bedroom granting generous closet space. Relax and rejuvenate in a serene bath flaunting a walk-in shower, plentiful vanity storage and modern tiles and fixtures. A stackable washer and dryer set is an added amenity. Situated within The Nightingale, this unit provides private storage and has access to a community courtyard featuring a grilling area, cozy firepit and ample space for entertaining guests. A central location offers proximity to the hospital (prime location for medium term rental) and easy access to City Park and restaurants on 17th Street in Uptown.
$699,000
2928 York Street Denver, CO 80205
- Type:
- Single Family
- Sq.Ft.:
- 2,074
- Status:
- Active
- Beds:
- 4
- Lot size:
- 0.1 Acres
- Year built:
- 1926
- Baths:
- 2.00
- MLS#:
- 2993760
- Subdivision:
- City Park
ADDITIONAL INFORMATION
This charming brick bungalow is ideally located in Denver's City Park neighborhood with easy access to everything downtown has to offer. Inside you will discover a spacious and inviting interior, with upgrades throughout! Starting with the lovely kitchen featuring 42-inch Espresso Kitchen Cabinets, Granite Countertops, Stainless Steel Appliances (including 5-Burner Gas Stove), Custom Tile Backsplash and Designer Lighting, making it a chef’s delight. Continuing your tour, you will notice that every detail has been thoughtfully attended to, from the gleaming refinished hardwood floors to the stylishly remodeled bathrooms, you will love the European Glass Enclosed Shower. The light filled primary bedroom is large enough to have a king bed as well as dressers and a sitting area. There is a second bedroom upstairs and the fully finished basement offers an additional living area, a conforming bedroom, full bath and an office/flex room as well. The fully fenced private backyard sets the stage for outdoor gatherings with friends and family, perfect for entertaining. The backyard is home to many blossoming flowers, fruits and shrubs. You will wonder what will pop up next. Irises, strawberries, raspberries, hyssop, gladiolus, purple sage, pink peony, fire brush, clover, boxwoods, elephant ears, tulips and aspens. There is a sprinkler system and drip lines to all of the plantings. Located in the historic Denver neighborhood of City Park, this home offers unparalleled convenience, with close proximity to numerous Denver landmarks, walkable access to multiple parks including City Park, and easy reach of attractions such as the Denver Zoo and Denver Museum of Nature and Science. Plus, you'll find yourself just moments away from some of Denver's best eateries and local shops, ensuring a vibrant and dynamic lifestyle. Don't miss this opportunity to experience downtown living at its finest—schedule your tour today and discover all that this exquisite residence has to offer.
$1,799,000
2841 N Steele Street Denver, CO 80205
- Type:
- Single Family
- Sq.Ft.:
- 4,197
- Status:
- Active
- Beds:
- 5
- Lot size:
- 0.16 Acres
- Year built:
- 2019
- Baths:
- 5.00
- MLS#:
- 3946252
- Subdivision:
- Skyland
ADDITIONAL INFORMATION
Welcome to this contemporary gem that provides an ideal living experience, strategically located near the heart of Denver! Renovated/Rebuilt in 2019, this property occupies a prime corner lot just three blocks from City Park Golf Course. Boasting an (ADU) with a dedicated address and off-street parking, the property features a generously sized yard for the main house and ADU combined. Elevating itself above its surroundings, this home offers unparalleled panoramic views through its double-paned windows and doors. The three-story main house showcases a blend of tile and hardwood floors, with expansive natural light and finishes that will leave you in awe. Open and inviting, it has been meticulously cared for and is turnkey! With dual-zone (multi-unit) HVAC, it encompasses four bedrooms, four bathrooms, and an open floor plan that seamlessly integrates a gourmet stainless steel kitchen and marbled quartz counters into the expansive living space, complete with a cozy fireplace as well as a formal dining area, office, and half-bath. The third floor adds a delightful touch with an entertainment loft/bonus room, featuring a wet bar, half bath, and a west-facing deck that presents breathtaking views of the Denver skyline and the majestic Rocky Mountains. Also included is the laundry room strategically placed on the second floor alongside the bedrooms, offering additional storage cabinets and a utility sink. The property also boasts a detached three-car garage, a level 2 EV charger, and storage under the stairs. The ADU itself is a 656-square-foot haven, offering an open living and kitchen area, in-unit laundry, a full bathroom, and a comfortably sized bedroom with a walk-in closet. Perfect for generating rental income or as a dedicated work-from-home space, these ADU units enhance the property's versatility and appeal. This modern masterpiece truly encompasses the essence of luxurious and functional living in the vibrant city of Denver.
- Type:
- Townhouse
- Sq.Ft.:
- 835
- Status:
- Active
- Beds:
- 1
- Year built:
- 1909
- Baths:
- 1.00
- MLS#:
- 6009107
- Subdivision:
- Case & Eberts
ADDITIONAL INFORMATION
Experience the ultimate urban lifestyle with this stunning remodeled, quintessential industrial-chic one-bedroom loft Townhome, nestled in the vibrant heart of RiNo. Boasting dramatic ceilings with a wall of picture windows, this home epitomizes trendy city living. Immerse yourself in the dynamic neighborhood adorned with vibrant street art, galleries, and murals, and explore the best of RiNo's dining, bars, entertainment, shopping, and Coors Field. Meticulously designed to impress even the most discerning buyers, featuring an entertainer's dream kitchen with new countertops, cabinets, lighting, and appliances. The open-concept layout includes a spacious living area bathed in natural light from the expansive windows. A grand staircase leads you to a stunning upstairs open loft featuring two large custom closets and ample space for a California King bed and more. This private oasis amidst the city excitement offers unparalleled convenience, with easy access to buses, Light Rail, I-25, I-70, and Downtown Denver. Enjoy a reserved secure parking spot and abundant area parking. The community features a delightful private courtyard and inviting sitting areas. This home is your ticket to sophisticated city living at its finest.
$1,050,000
3650 N Adams Street Denver, CO 80205
- Type:
- Single Family
- Sq.Ft.:
- 2,822
- Status:
- Active
- Beds:
- 4
- Lot size:
- 0.11 Acres
- Year built:
- 2017
- Baths:
- 4.00
- MLS#:
- 6613740
- Subdivision:
- City Park North
ADDITIONAL INFORMATION
Sleek And Modern, This Wonderful One-Owner Home Has Plenty of Natural Light, And A Wide Open Floor Plan * Tastefully Updated With New Carpet, Upper Level Flooring And More * The Home Boasts A Well-Appointed Chef's Kitchen With A Large Breakfast Bar And Spacious Dining Room * The Loft-Like Feel Is Enhanced By The large Windows * The Seller Is Offering The All Appliances, Including The Washer & Dryer, With The Purchase of This Outstanding Home * Wonderful Primary Suite With Large Walk-In Closet, 5-Piece Bath & Sensational Views * Convenient Bedroom Level Laundry * 3 Secondary Bedrooms With A 2nd Full Bath * Enjoy The Spectacular Panoramic Mountain & Downtown Views From The Upper Level Deck With An Outdoor Gas Fireplace * Have One of The Best Seats In Town For 4th of July Fireworks & Gorgeous Rocky Mountain Sunsets * Private Fenced Yard With Included Marquis Hot Tub, Gas Grill With Dedicated Gas Line, Sealed Concrete Countertop, Furniture, Propane-Powered Fire-Table & Small Shed * Over-Sized 2-Car Garage With A Full Work Bench, Tons of Storage & A Custom Storage Loft * One Of Denver's Hottest Areas * Super Close To Denver's Cultural Heartbeat ... City Park & Golf Course,, Denver Zoo, Museum of Nature & Science, IMAX Theater, Pubs, Coffee & Ice Cream Shops, Uptown Restaurant Row And So Much More * Exceptionally Easy Access To Downtown, Denver International Airport, I-70 & I-25 * RTD A-Line Train To The Airport & Union Station Is Just A Hop, Skip & A Jump Away * This Enchanting Home Is A Must-See * ASK US ABOUT SPECIAL FINANCNG *
- Type:
- Condo
- Sq.Ft.:
- 1,084
- Status:
- Active
- Beds:
- 1
- Year built:
- 1983
- Baths:
- 2.00
- MLS#:
- 8467083
- Subdivision:
- Downtown
ADDITIONAL INFORMATION
Don't miss out on this light-filled loft in the heart of Downtown Denver! Enjoy expansive city views from your private balcony on the 9th floor. With 12' ceilings, exposed ductwork, and hardwood floors throughout, this true loft offers a spacious layout for entertaining. The kitchen boasts granite countertops and ample cabinet space, with a breakfast bar for additional seating. Relax on the sunny west-facing balcony, and enjoy the large bedroom with plenty of closet space. Plus, enjoy the convenience of a full-sized washer & dryer in the adjacent closet. Don't wait—this modern loft with reserved garage parking won't last long!
- Type:
- Single Family
- Sq.Ft.:
- 1,371
- Status:
- Active
- Beds:
- 3
- Lot size:
- 0.14 Acres
- Year built:
- 1908
- Baths:
- 2.00
- MLS#:
- 2038285
- Subdivision:
- Clayton / Rino
ADDITIONAL INFORMATION
Amazing opportunity near RiNo. Charming 3 bed, 2 bath + den bungalow, with covered front porch with swing and covered patio. This 6,250 lot is zoned for an ADU and Property has large gate on alley allowing parking of pop-up camper or small boat on lot. Move in, buy as income property, pop the top for incredible mountain views, scrape and build, the possibilities are endless. This area is close to all of the action in RiNo, light rail, and downtown. City Park and all it's amenities is just blocks away--Golf course, Zoo, summer concerts, Museum of Nature and Science. Easy access to I-70 (mountains and airport). This property is being sold as is.
Andrea Conner, Colorado License # ER.100067447, Xome Inc., License #EC100044283, AndreaD.Conner@Xome.com, 844-400-9663, 750 State Highway 121 Bypass, Suite 100, Lewisville, TX 75067

The content relating to real estate for sale in this Web site comes in part from the Internet Data eXchange (“IDX”) program of METROLIST, INC., DBA RECOLORADO® Real estate listings held by brokers other than this broker are marked with the IDX Logo. This information is being provided for the consumers’ personal, non-commercial use and may not be used for any other purpose. All information subject to change and should be independently verified. © 2024 METROLIST, INC., DBA RECOLORADO® – All Rights Reserved Click Here to view Full REcolorado Disclaimer
| Listing information is provided exclusively for consumers' personal, non-commercial use and may not be used for any purpose other than to identify prospective properties consumers may be interested in purchasing. Information source: Information and Real Estate Services, LLC. Provided for limited non-commercial use only under IRES Rules. © Copyright IRES |
Denver Real Estate
The median home value in Denver, CO is $421,900. This is lower than the county median home value of $422,200. The national median home value is $219,700. The average price of homes sold in Denver, CO is $421,900. Approximately 46.91% of Denver homes are owned, compared to 46.75% rented, while 6.34% are vacant. Denver real estate listings include condos, townhomes, and single family homes for sale. Commercial properties are also available. If you see a property you’re interested in, contact a Denver real estate agent to arrange a tour today!
Denver, Colorado 80205 has a population of 678,467. Denver 80205 is less family-centric than the surrounding county with 30.07% of the households containing married families with children. The county average for households married with children is 32.39%.
The median household income in Denver, Colorado 80205 is $60,098. The median household income for the surrounding county is $60,098 compared to the national median of $57,652. The median age of people living in Denver 80205 is 34.4 years.
Denver Weather
The average high temperature in July is 89.9 degrees, with an average low temperature in January of 18.8 degrees. The average rainfall is approximately 17.4 inches per year, with 56.7 inches of snow per year.
