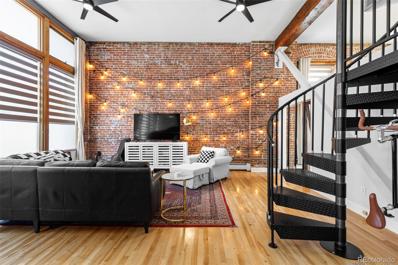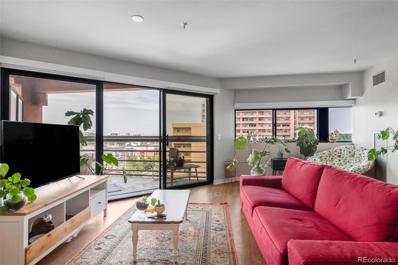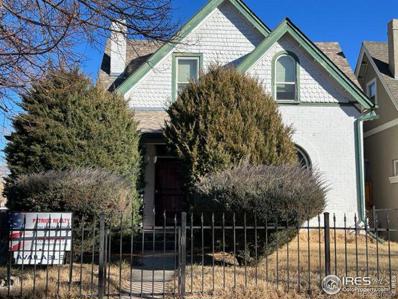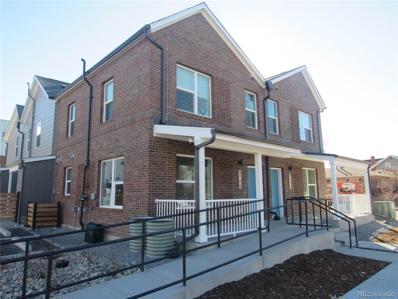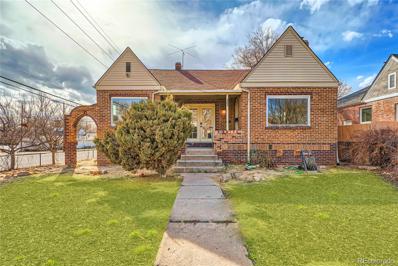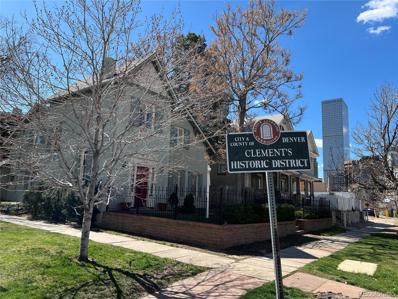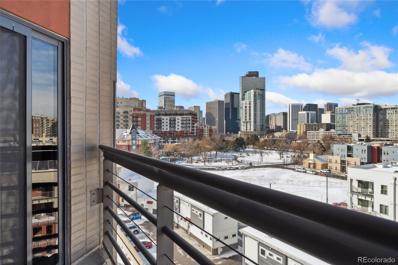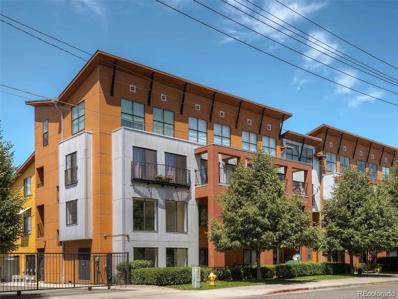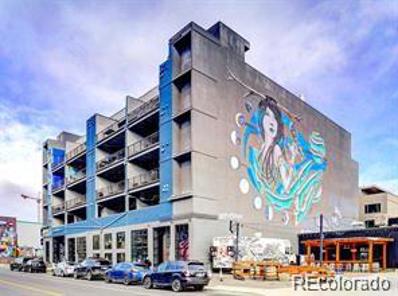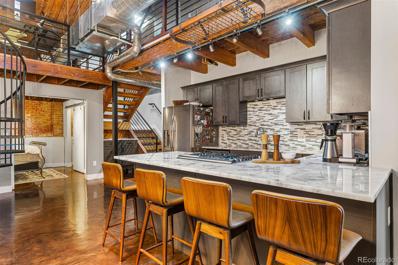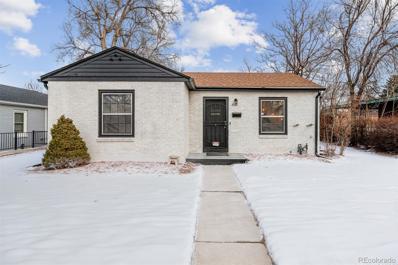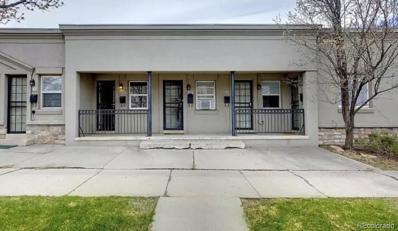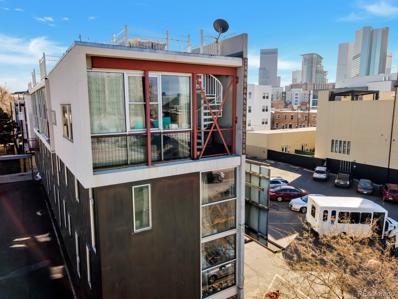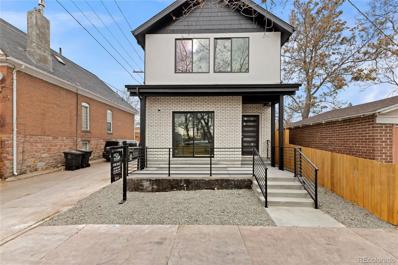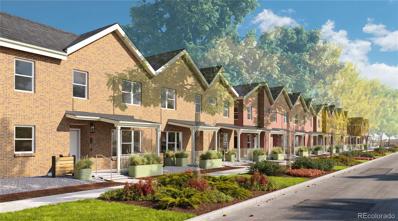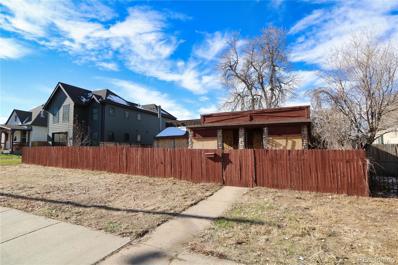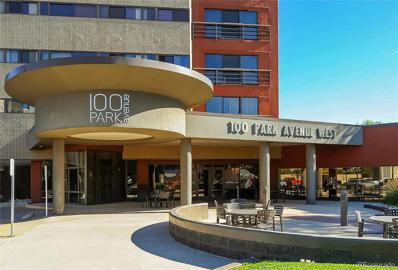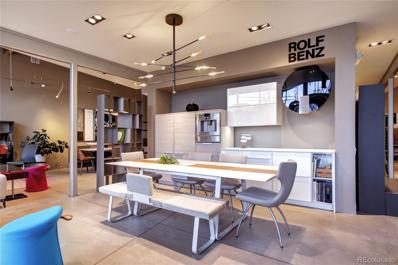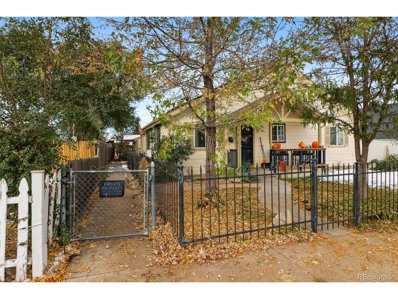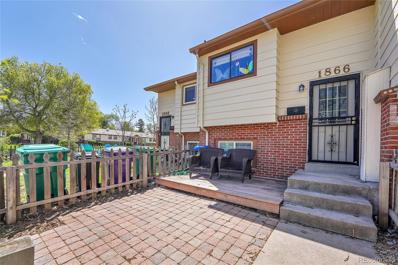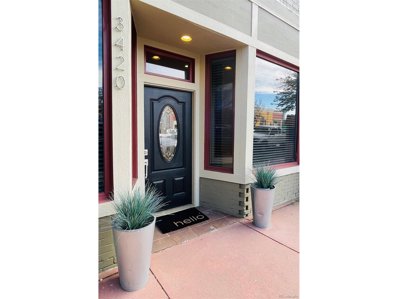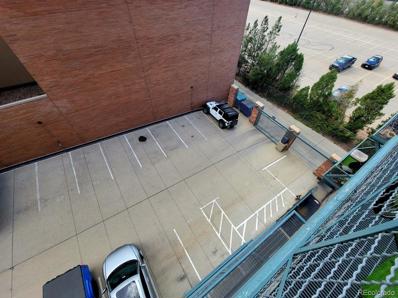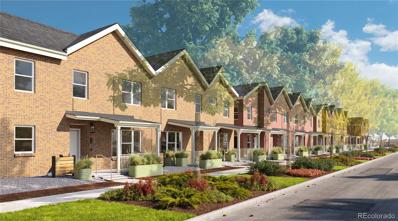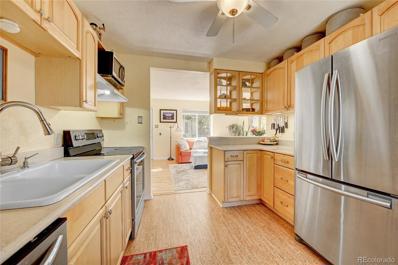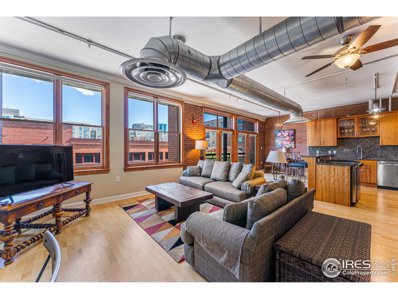Denver CO Homes for Sale
$799,000
2560 Blake Unit 101 Denver, CO 80205
- Type:
- Condo
- Sq.Ft.:
- 1,936
- Status:
- Active
- Beds:
- 2
- Year built:
- 1902
- Baths:
- 3.00
- MLS#:
- 9478055
- Subdivision:
- Case & Elberts
ADDITIONAL INFORMATION
Stop and see this one of a kind historic loft with a bonus full basement that lives like your own full home in the heart of RiNo. This historic 1903 building is one of the most sought after condominium buildings in the area with units that rarely come up for sale, especially ground level with basement. This exceptional home features 2 bedrooms and 2.5 bathrooms spread across a generous 1936 square feet. Upon entering, you'll be greeted by soaring ceilings, creating an atmosphere of spaciousness and luxury. The residence is housed in a historic 1903 building, boasting timeless charm and character, seamlessly blended with modern amenities. The property includes a one-of-a-kind condo basement, complete with a full bedroom and an open theater, offering a unique and versatile space for relaxation and entertainment. Exposed brick accents add a touch of urban sophistication. This home is equipped with a range of sought-after amenities, including central AC, a washer and dryer, a security system, and a soaking tub for indulgent relaxation. Residents also have access to a gym, an elevator, and a fully secure building providing a retreat in the highly sought after RiNo neighborhood. Located in the bustling RiNo area, this residence offers easy access to the area's vibrant art scene, eclectic dining options, and trendy boutiques. Don't miss the opportunity to make this exceptional property your own and experience the perfect blend of historic charm and contemporary living in the heart of Denver.
- Type:
- Condo
- Sq.Ft.:
- 706
- Status:
- Active
- Beds:
- 1
- Lot size:
- 1.41 Acres
- Year built:
- 1984
- Baths:
- 1.00
- MLS#:
- 9234728
- Subdivision:
- North Capitol Hill
ADDITIONAL INFORMATION
Open, bright, and charming 6th floor condo with panoramic views out of every window and an unbeatable North Cap Hill location. Enjoy this oasis in the city with open concept living that features a large and well-appointed kitchen with ample cabinet and countertops space, stainless steel appliances, a large kitchen island and barstool seating for casual dining. Natural light floods the living room with a wall of windows and creates an inviting space to entertain or just relax and enjoy the views. The large, covered balcony provides both mountain and city views and is the perfect backdrop for your morning coffee or evening wind-down. The spacious bedroom includes a generous walk-in closet and attached bath with a sleek and modern shower and plenty of storage. Other features include rare in-unit washer and dryer hookups for added convenience, elegant window coverings, newer paint, and carpet in the bedroom. Walking distance to Coors Field, downtown, City Park and endless entertainment dining, and cultural experiences right at your doorstep. Year-round outdoor heated pool and hot tub, fitness center, business center, private fenced dog park, BBQ and fire pit, community garden, secure bike storage, package delivery and underground deeded parking and storage included. Washer/Dryer on each floor and a main laundry area on first floor.
$550,000
2098 N Ogden Street Denver, CO 80205
- Type:
- Single Family
- Sq.Ft.:
- 1,434
- Status:
- Active
- Beds:
- 3
- Lot size:
- 0.1 Acres
- Year built:
- 1886
- Baths:
- 2.00
- MLS#:
- IR1002301
- Subdivision:
- San Rafael
ADDITIONAL INFORMATION
Charming San Rafael District is filled with distinct, beautiful updated row houses. It has been over 50 years since this century old Victorian row house has been updated. Located 1 block West of Saint Josephs hospital complex on the corner of 22nd and Ogden. Corner lot allows natural light to flow throughout the house. Sitting room at entrance, formal dining room and living room, kitchen and bath. Back porch with laundry that does not appear to be included in the square footage. Two car detached garage. Bedrooms are upstairs with 1/2 bath. Partial basement.
- Type:
- Townhouse
- Sq.Ft.:
- 994
- Status:
- Active
- Beds:
- 2
- Year built:
- 2023
- Baths:
- 2.00
- MLS#:
- 5826928
- Subdivision:
- Cole
ADDITIONAL INFORMATION
DENVER'S NEWEST AFFORDABLE HOUSING COMMUNITY! This 2 Bedroom, 2 Bath Townhome comes with a complete appliance package including Stainless Steel Kitchen Refrigerator, Stove, Dishwasher, Disposal, Overhead Microwave Oven and Full Size Washer and Dryer. Main floor consists of Living Area with beautiful Laminate flooring, Laundry Room, Kitchen and 1/2 Bath perfect for Guests. Upper floor contains 2 Bedrooms with Ceiling Fans, Full size Bathroom and a Loft area perfect for an in home work station or quiet area. Located in the Cole Neighborhood home is within blocks to public transit, Russell Square Park and Schafer Park. Home is offered through Habitat for Humanity of Metro Denver in partnership with Mile High Ministries. Preferred Lender is Affordable Mortgage Solutions (Habitat Subsidiary). AMS currently offers interest rates significantly lower than the market with no downpayment, earnest money or private mortgage insurance. Please call listing agent for income requirements of program and application process to purchase unit. THIS IS THE LAST 2 BEDROOM UNIT REMAINING IN DEVELOPMENT.
- Type:
- Single Family
- Sq.Ft.:
- 2,236
- Status:
- Active
- Beds:
- 3
- Lot size:
- 0.15 Acres
- Year built:
- 1930
- Baths:
- 2.00
- MLS#:
- 6350471
- Subdivision:
- Mckees Add
ADDITIONAL INFORMATION
The real value here is the land and the location. This area is on fire with proximity to the ever popular RiNo district. This 6,557 SF corner lot is Zoned U-MS-2x and it is located within an Opportunity Zone. That zoning is "Main Street" and allows a wide array of uses as well as reduced parking requirements and reduced setback requirements. See draft plans for 16 micro units in the Photos. The other added value of this highly attractive investment property is the 2nd unit in the basement. This makes for potential 2 rental unit income that can be used to offset costs while going through a development process. 2BR/1BA unit upstairs and a 1BR/1BA unit downstairs with it's own lockoff/access. The 2 units share laundry. This could be an excellent house hack opportunity for an entry level buyer to purchase and live in one unit and rent the other. The opportunities are endless and wide open to the buyer's imagination. All information regarding zoning and opportunity zone is deemed reliable, however prospective buyers are encouraged to do their own research and due diligence regarding zoning and OZ, as well as measurement of the property’s square footage or land measurements.
$784,900
2062 Glenarm Place Denver, CO 80205
- Type:
- Single Family
- Sq.Ft.:
- 2,565
- Status:
- Active
- Beds:
- 5
- Lot size:
- 0.09 Acres
- Year built:
- 1886
- Baths:
- 2.00
- MLS#:
- 3738587
- Subdivision:
- Downtown
ADDITIONAL INFORMATION
It’s only once in a great while that a Home like this comes to the Market! Located in the Historic Clements District, this Victorian charmer provides INCREDIBLE SPACE AND VALUE! Situated walking distance to downtown, Coors field, restaurants including Coperta’s, Pizza 3.14, TeaLee’s tea house and bookstore , Las Delicious and many other conveniences. Walk a block to beautiful Benedict fountain park to enjoy the views and take along the doggy. This beautiful home has all the charms of the Historic era with wood Floors throughout, built in wood cabinets and an inviting entry foyer with original wood trim. This spacious home also has a fenced yard and great backyard patio with established landscaping to provide cool shade in the summer months. The home also features a main floor bedroom and cool, retro full bath in addition to the 4 Bedrooms and a second full bath on the upper Level. Cozy gas fireplace in Kitchen/Dining Area makes for wonderful gathering area. Freshly painted and ready to move in! Maybe use for a main floor office of some sort as layout is perfect? With lots of rooms and space there are plenty of options. Basement storage of approx 200SF
- Type:
- Condo
- Sq.Ft.:
- 706
- Status:
- Active
- Beds:
- 1
- Year built:
- 1984
- Baths:
- 1.00
- MLS#:
- 3675792
- Subdivision:
- Uptown
ADDITIONAL INFORMATION
Stunning Five Points Condo with Sweeping Denver Views! This high-rise gem offers a fantastic open floor plan, seamlessly blending modern design with everyday comfort. The kitchen boasts stainless steel appliances and a convenient breakfast bar, setting the stage for enjoyable cooking and meals. The dining nook flows into the bright living room, where abundant natural light and a private balcony showcase breathtaking city views. The spacious bedroom is a tranquil retreat, featuring an attached full en-suite bath. With a deeded parking space in the underground garage, convenience is at your doorstep. Indulge in the fantastic community amenities, including a refreshing pool and hot tub, clubhouse, fitness center, business center, dog wash, on-site dog park, community laundry, and versatile meeting spaces. Situated just blocks from downtown, this prime location offers walkable access to shops, grocery stores, and an array of restaurants. Elevate your lifestyle in this urban oasis with unparalleled views and modern conveniences!
- Type:
- Condo
- Sq.Ft.:
- 958
- Status:
- Active
- Beds:
- 2
- Year built:
- 1885
- Baths:
- 2.00
- MLS#:
- 9373962
- Subdivision:
- Rino
ADDITIONAL INFORMATION
Urban Living at Its Finest! Introducing the Hip FireClay Condo in RINO Neighborhood, Downtown Denver! Nestled in the vibrant heart of Denver's RINO neighborhood, this chic FireClay Condo embodies the epitome of city-style living. Walking distance to coffee shops, breweries, Amtrak, yoga studios and more! Explore the urban lifestyle with a touch of modern elegance, featuring updated Kitchen with granite countertops & stainless steel appliances. Updated, modern bathrooms offering new black sleek tile flooring and new walk in title showers down and upstairs. Sustainable and stylish bamboo flooring throughout adds warmth and character to the open living spaces. Ascend to the loft-style bedroom, complete with custom closet cabinets and skylights that bathe the space in natural light. Enjoy your morning coffee or evening cocktails on the private balcony deck, providing a perfect urban oasis just outside your front door. Convenience meets functionality with secure garage parking and an additional storage container, ensuring your city living experience is hassle-free. Free street parking is also available right outside the complex. Your urban retreat begins with a gated entry, providing security and privacy in the midst of the city buzz. Embrace the natural light through expansive windows, creating a bright and airy atmosphere throughout the condo. This FireClay Condo is not just a home; it's a lifestyle. Experience the energy of RINO, where art, culture, and creativity converge. Schedule your viewing and make this urban gem your own!
- Type:
- Condo
- Sq.Ft.:
- 1,221
- Status:
- Active
- Beds:
- 2
- Lot size:
- 0.36 Acres
- Year built:
- 2015
- Baths:
- 2.00
- MLS#:
- 7099132
- Subdivision:
- Rino
ADDITIONAL INFORMATION
This extraordinary condominium is situated in the highly sought-after Factory Flats Condos building at the heart of RiNo with exceptional access to restaurants, breweries, coffee shops, historic warehouses, and art galleries that are steps away from your doorstep. The building boasts remarkable murals by local artists and astounding architectural details. As you step inside, you'll immediately notice the spacious and airy layout, with plenty of natural light streaming in from the large windows. The open-plan living and dining area is the perfect space for entertaining and relaxing, with high ceilings, eco-friendly wide plank engineered flooring, and elegant finishes that create a warm and inviting ambiance. The modern kitchen boasts top-of-the-line stainless steel appliances, sleek cabinetry, and ample counter space, making it a joy to cook and entertain in. The master suite is a true oasis, with a large bedroom and a luxurious en-suite bathroom. The spacious second bedroom is perfect for guests or a home office, with its own beautifully appointed bathroom just across the hall. Indulge in the atmosphere of the LED electric fireplace that adds to this splendid living area. The open floor plan seamlessly connects with the kitchen, dining, and living room. You'll adore the outdoor living area, showcasing a generous balcony/covered patio. This energy-efficient building is equipped with Low-E windows, high-efficiency HVAC, WaterSense plumbing, and advanced insulation systems. Revel in the use of the communal rooftop patio with spectacular mountain views and captivating sunsets. Imagine living in this trendy neighborhood surrounded by iconic clubs, breweries, bike trails, downtown, and everything RiNo has to offer. Perfect for Investors, as this building does allow short term rentals! AND our Preferred Lender will offer a 1 Year, 1% Rate Buydown AND a $500 Appraisal Credit to a qualified buyer with an acceptable offer!
$650,000
1620 E 26th Avenue Denver, CO 80205
- Type:
- Townhouse
- Sq.Ft.:
- 1,798
- Status:
- Active
- Beds:
- 2
- Lot size:
- 0.03 Acres
- Year built:
- 1927
- Baths:
- 2.00
- MLS#:
- 6765984
- Subdivision:
- Whittier
ADDITIONAL INFORMATION
Welcome to this unique loft-style home located in the popular Whittier neighborhood in Denver! Originally built in 1927 as an auto repair garage, this historic building has since been transformed into 4 units of rowhomes, providing a truly one-of-a-kind living experience. As you step inside, you'll be captivated by the industrial charm of this loft. The 16' barrel ceiling, original exposed brick, ductwork, steel and wood trusses, and concrete floors create an urban oasis that is both stylish and inviting. The roll-up garage door front window adds and skylights a touch of character and allows for an abundance of natural light to flood the space. This particular unit offers the convenience of a 1-car attached garage, perfect for storing your vehicle and all your Colorado adventure gear. The centerpiece kitchen has been tastefully updated with gleaming quartzite countertops, a glass tile backsplash, stainless steel appliances, and trendy grey cabinets. All kitchen appliances, as well as the clothes washer and dryer, are included in the sale, providing you with everything you need for modern living. One of the standout features of this home is the additional space above the main floor bedroom, which has been cleverly converted into a fantastic office space/loft adding approximately 154 sq. ft. of space. The upstairs primary suite offers a refuge from the day to day, with newer carpet, a well-appointed primary bathroom with walk-in shower and a massive walk-in closet. Extremely convenient location situated in the heart of Whittier, you'll find yourself just moments away from downtown Denver, City Park, Fuller Park, and an array of restaurants and bars. With a walk score of 85, everything you need is within easy reach. Don't miss the opportunity to make this industrial loft your home. Check out the property website here: https://listings.inhousephotos.com/sites/drjbgww/unbranded
- Type:
- Single Family
- Sq.Ft.:
- 1,586
- Status:
- Active
- Beds:
- 3
- Lot size:
- 0.16 Acres
- Year built:
- 1945
- Baths:
- 2.00
- MLS#:
- 9279303
- Subdivision:
- Skyland
ADDITIONAL INFORMATION
Welcome to this completely renovated ranch style home near City Park. This open and bright home features updated finishes, including all new electrical and HVAC systems. The main level offers an open layout with two beds and one full bath. The open kitchen features white shaker cabinets and stone counters. There's an addition on the back that serves as a great home office, or could be converted into a fourth bedroom. Downstairs you'll find a second living room area and a third bedroom with a new en-suite bathroom. The backyard is great for entertaining with a large patio and pergola, plus covered BBQ area and grill. The two-car detached garage features two powered garage doors and additional space that's great for storage. In addition to all new electrical, this home offers a new furnace, water heater and A/C system. The existing FHA loan with UWM has been confirmed to be assumable by a qualified buyer and has an existing loan amount of around 600k.
$284,900
806 E 23rd Avenue Denver, CO 80205
- Type:
- Townhouse
- Sq.Ft.:
- 328
- Status:
- Active
- Beds:
- 1
- Lot size:
- 0.01 Acres
- Year built:
- 1880
- Baths:
- 1.00
- MLS#:
- 2690096
- Subdivision:
- Cole/curtis Park
ADDITIONAL INFORMATION
Calling all investors and first-time homeowners. Modern 1-bed 1-full bath townhome in the heart of the Denver San Raefel neighborhood. This cozy unit feels much larger than its actual square footage. Granite countertops, stainless appliances, wood floors, efficient healthy radiant hot water heat. There is onsite laundry. Quiet area but close to everything. Uptown, downtown, 17th St shops and restaurants. Less than a mile to the Downing St Station for light rail. Three blocks from the hospital complex with PSL, St Joe's and Kaiser. Very rare opportunity to have urban living in a great neighborhood. The HOA owns the laundry and is free to residents.
- Type:
- Condo
- Sq.Ft.:
- 1,357
- Status:
- Active
- Beds:
- 2
- Year built:
- 2005
- Baths:
- 2.00
- MLS#:
- 3766321
- Subdivision:
- Stiles Add
ADDITIONAL INFORMATION
PRICE REDUCED AND MOTIVATED SELLERS! Great opportunity for an owner or investor to purchase an end unit in this unique building that won the Mayor’s Design Award for Innovative Design. Raw industrial design-radiant heat concrete floors, floor to ceiling windows on each level, and exposed steel throughout. This 2 bed 2 bath townhome has a private rooftop deck accessible from the living room and sweeping panoramic city views from the rooftop deck, perfect for entertaining. There are 2 deeded parking spaces within the gated courtyard and there is a private storage room attached to the unit. Each bedroom includes a spacious walk in closet. Come see this one-of-a-kind property! The owners recently added a brand new A/C system. Brand new roof with 10 year warranty! Previous owners in the building operated short term rentals and airbnbs as it was their primary residence. Walking Distance to RiNo Shopping District and Restaurants. Close Proximity to Coors Field, Union Station, 16th Street Mall, and much more! Nearby Restaurants: Uchi, Barcelona Wine Bar, Denver Central Market, Cart-Driver, Snooze, an A.M. Eatery, Park Burger, and many more. Nearby parks include: Commons Park, Lawson Park, and Mestizo-Curtis Park. Broker is related to Seller.
- Type:
- Single Family
- Sq.Ft.:
- 1,414
- Status:
- Active
- Beds:
- 3
- Lot size:
- 0.04 Acres
- Year built:
- 2023
- Baths:
- 3.00
- MLS#:
- 3912461
- Subdivision:
- Whittier
ADDITIONAL INFORMATION
THIS HOME QUALIFIES FOR AN INTEREST RATE IN THE HIGH 5s CALL FOR DETAILS A rare opportunity to own a new construction home in the heart of Denver. This beautiful 2 story home with 3 bedrooms and 3 bathrooms is in a great location with close proximity to all the vibrant restaurants and shopping scenes of RINO, 5 Points, and Downtown Denver. Best of both worlds with this property, old established neighborhood but new construction living and functionality. The home itself offers an open floor plan perfect for entertaining, a half bath for guests, and attached 1 car garage. Upstairs you have 3 full bedrooms, one being en suite with a primary bathroom and an additional shared bathroom for the other 2 bedrooms. House is 99% complete and ready to be viewed. Please call listing agent for more details.
- Type:
- Townhouse
- Sq.Ft.:
- 1,370
- Status:
- Active
- Beds:
- 3
- Year built:
- 2023
- Baths:
- 2.00
- MLS#:
- 2557298
- Subdivision:
- Cole
ADDITIONAL INFORMATION
DENVER'S NEWEST AFFORDABLE HOUSING COMMUNITY! This 3 Bedroom, 2 Bath Townhome comes with a complete appliance package including Stainless Steel Kitchen Refrigerator, Stove, Dishwasher, Overhead Microwave Oven, Disposal and Full Size Washer and Dryer. Main floor consists of Living Area, Laundry Area, Kitchen and Full size Bathroom. Upper floor contains three Bedrooms and one Full Size Bathroom. Located in the Cole Neighborhood home is within close proximity to Public Transportation, Russell Square Park and Schafer Park. Home is offered thru Habitat for Humanity of Metro Denver in partnership with Mile High Ministries. Please call listing agent for requirements of program and application process to purchase unit.
- Type:
- Single Family
- Sq.Ft.:
- 1,306
- Status:
- Active
- Beds:
- 1
- Lot size:
- 0.18 Acres
- Year built:
- 1888
- Baths:
- 2.00
- MLS#:
- 8325710
- Subdivision:
- Clayton
ADDITIONAL INFORMATION
Welcome to your forever location in Denver! This property offers an exceptional opportunity to create your dream home in an up-and-coming neighborhood primed for growth and excitement. Situated on a larger lot, the potential for crafting your ideal living space is boundless, providing ample room to bring your vision to life.The charm of this property extends beyond its lot size and massive three car garage. A dead-end road offers tranquility and privacy, making it an ideal haven. But what truly sets this location apart is its proximity to the York Street Yards—an incredible hub of activity and convenience. Imagine stepping outside your door to access green spaces and parks, perfect for leisurely strolls or picnics. Moreover, the neighboring York Street Yards enclave is a bustling, vibrant community featuring an array of amenities. From trendy office spaces to breweries, coffee shops, fitness gyms, and entertainment areas, the neighborhood offers a blend of work, play, and relaxation right at your doorstep. This dynamic setting ensures that your lifestyle desires are not just met but exceeded.With its prime location, access to green spaces, and the thriving neighborhood at your fingertips, this property is more than a house—it's an opportunity to create a lasting home in the heart of Denver's promising landscape.
- Type:
- Condo
- Sq.Ft.:
- 1,526
- Status:
- Active
- Beds:
- 2
- Year built:
- 1984
- Baths:
- 2.00
- MLS#:
- 4742816
- Subdivision:
- Uptown
ADDITIONAL INFORMATION
Discover urban luxury in this 2 bed/2 bath condo nestled in the heart of downtown Denver! Boasting over 1500 sq ft of living space, this residence is the largest unit in the entire complex offering breathtaking mountain and city views from every angle. The interior of this condo exudes elegance with granite kitchen countertops, providing a sleek and functional space. Ample storage ensures a clutter-free environment, while the large primary suite boasts a generous walk-in closet and a full en-suite bath. The guest bedroom also features stunning city views and a full en-suite bath. Entertain effortlessly in the open-concept living space, encompassing a spacious living and dining area, complete with a stylish bar! Slide open the floor to ceiling glass doors to a 200 sq ft private balcony, seamlessly merging indoor and outdoor living. Other features include in-unit washer and dryer units for ultra convenience, new carpet in the primary bedroom, and new window coverings in all rooms with black-out blinds in the primary suite. The complex is complete with a vibrant community featuring an inviting outdoor pool and hot tub surrounded by multiple lounge areas and convenient gas grills for entertaining. For pet lovers, a private dog park awaits! You never have to buy a gym membership again with the expansive fitness center on the ground level. Enjoy the convenience of two deeded underground parking spots, ensuring your vehicles are covered year-round. With a prime location, this home is a walker's paradise, putting you within reach of all the exciting amenities Denver has to offer! A few Denver favorite restaurants only steps away include Coperta, Steuben's Uptown, Park & Co., and the new Pizza 3.14! SELLER WILL PREPAY 7 MONTHS OF HOA DUES!! https://www.cbhometour.com/100-Park-Ave-W-Unit-1106-Denver-CO-80205/index.html
$2,695,000
2527 Larimer Street Denver, CO 80205
- Type:
- Condo
- Sq.Ft.:
- 3,976
- Status:
- Active
- Beds:
- 3
- Year built:
- 1983
- Baths:
- 2.00
- MLS#:
- 2604499
- Subdivision:
- Rino
ADDITIONAL INFORMATION
LIVE WORK PROPERTY *** MIXED USE *** Discover an extraordinary versatile mixed-use property in RiNo Arts District! Currently used as a 2,800 sq ft commercial studio, currently a showroom, plus 1,173 residential area. Can be used as retail, office, or convert to all residential. Features 2 kitchens high-end Poggenpohl kitchens, Gaggenau appliances, and Italian shower. Polished concrete floors on the main level. Two bedroom and 2 bathrooms. So many possibilities in this live/work space! Close to Coors Field, bars and dining and Union Station - Stylish and Elegant! Must call listor to access this property and schedule a showing. Please attend showing with your client if you are agent.
$440,000
3621 N Milwaukee St Denver, CO 80205
- Type:
- Other
- Sq.Ft.:
- 1,106
- Status:
- Active
- Beds:
- 3
- Lot size:
- 0.09 Acres
- Year built:
- 2004
- Baths:
- 2.00
- MLS#:
- 2400925
- Subdivision:
- Charlotte Mckees Add
ADDITIONAL INFORMATION
Welcome to this beautiful 3-bedroom, 2-bathroom home located in ultra convenient area. This end unit home is part of a triplex and offers a bright and open feel, perfect for those seeking a spacious living environment. The kitchen features stunning granite countertops, adding a touch of elegance to your cooking experience. Step outside and discover your own private fenced backyard, providing a serene space to relax and unwind. The house has been freshly painted, giving it a clean and modern look. With no HOA, you have the freedom to personalize and enjoy your home without any additional fees or restrictions. Conveniently situated in Denver, you'll have easy access to a variety of amenities, including shopping centers, restaurants, parks, freeway access, and entertainment options. Whether you're a first-time homebuyer or looking to downsize, this house offers the perfect blend of comfort and convenience. Don't miss out on the opportunity to make this house your new home.
$430,000
1866 E 28th Avenue Denver, CO 80205
- Type:
- Multi-Family
- Sq.Ft.:
- 916
- Status:
- Active
- Beds:
- 2
- Lot size:
- 0.04 Acres
- Year built:
- 1988
- Baths:
- 1.00
- MLS#:
- 6276228
- Subdivision:
- Downings Add
ADDITIONAL INFORMATION
New Exterior Paint! April 2024. Come look at this two-bedroom, one-bathroom middle unit in a tri-plex in the Whittier Neighborhood, just two miles from Downtown. Natural light floods this charming home. The main level features a living room and kitchen, and the lower level has two bedrooms, one perfect for a home office and a bathroom/laundry combo for convenience. Keep your furry friends safe in a fenced-in back area. The best part? It has a single detached garage, a rare luxury in city living. Conveniently located .7 miles from the RTD - 30th/Downing Station and one block from the closest bus stop. The unit is a block from Manual High School and across the street from the Ford-Warren Branch Denver Public Library. This great location and move-in-ready home is sure to please. Tenant occupied. Please allow 24 hours notice for all showing requests.
$1,068,000
3420 N Franklin St Denver, CO 80205
- Type:
- Other
- Sq.Ft.:
- 2,436
- Status:
- Active
- Beds:
- 3
- Lot size:
- 0.07 Acres
- Year built:
- 1900
- Baths:
- 3.00
- MLS#:
- 4967950
- Subdivision:
- Cole/Rino
ADDITIONAL INFORMATION
Welcome to 3420 Franklin Street, a fabulous and unique storefront home in the charming Cole Neighborhood. Awesome open entertaining layout, remarkable sunset views from the west facing rooftop deck, an expansive list of dinning and entertainment minutes from your door. Located in the heart of Cole, 3 bed, 3 bath. Giant west facing roof top deck with downtown and mountain views! Gas fireplace, high ceilings, central air conditioning, washer and dryer on upper level. 2 Car Garage, low maintenance private yard, covered back patio. Lots of extra storage in unfinished basement and in garage A rare opportunity for such a gorgeous home, close to it all. So many options and possibilities with the zoning! (Zoned U-MS-3 ) Make this cool space your Home, Business or Both! Walking/Biking distance to bars, restaurants, parks, and everything RiNo has to offer. Blocks from 38th and Blake Light Rail Station and Mission Ballroom, minutes to downtown, City park and Cherry Creek. Down the street from the 39th Ave Greenway and the coming soon RockDrill Development. Several Blocks to the RiNo Yacht Club, Brassier Brixton, Hop Alley, Fish and Beer. Really, The Best Location to everything! A Must see in Person! A Home Warranty is offered.
- Type:
- Other
- Sq.Ft.:
- n/a
- Status:
- Active
- Beds:
- n/a
- Baths:
- MLS#:
- 2580244
- Subdivision:
- Ball Park
ADDITIONAL INFORMATION
- Type:
- Townhouse
- Sq.Ft.:
- 994
- Status:
- Active
- Beds:
- 2
- Year built:
- 2023
- Baths:
- 2.00
- MLS#:
- 3507816
- Subdivision:
- Cole
ADDITIONAL INFORMATION
DENVER'S NEWEST AFFORDABLE HOUSING COMMUNITY! This 2 Bedroom, 2 Bath Townhome comes with a complete appliance package including Stainless Steel Kitchen Refrigerator, Stove and Dishwasher. Unit also comes with a Washer and Dryer. Main floor consists of 1/2 Bathroom, Kitchen, Laundry Area and Living Room. Upper floor contains Full Size Bathroom, Both Bedrooms and Loft Area. Located in the Cole Neighborhood, home is within close proximity to Public Transportation, Russell Square Park and Schafer Park. Home is offered thru Habitat for Humanity of Metro Denver in partnership with Mile High Ministries. Please call listing agent for income requirements of program and application process to purchase unit.
- Type:
- Multi-Family
- Sq.Ft.:
- 720
- Status:
- Active
- Beds:
- 2
- Year built:
- 1952
- Baths:
- 1.00
- MLS#:
- 6683115
- Subdivision:
- Clayton
ADDITIONAL INFORMATION
Your oasis in the city! NO HOA! You will fall in love with this end-unit which features a charming shady patio area perfect for morning coffee or afternoon tea. This home is bathed in sunlight with South, West and North facing windows. Beautiful hardwood floors throughout. Updated kitchen with sustainable cork flooring and Silestone by Cosentino, sustainably made quartz countertops. This galley kitchen features Maplewood cabinets, Stainless Steel appliances and an additional door to the garden beds on the Northside. Roof was installed in January 2020, new furnace October 2018, hardwood floors were refinished October 2018, and air ducts serviced November 2022. It also has been enhanced with spray-in insulation in the attic that keeps the home cool in the summer and warm in the winter. Updated bathroom. On the North side it has 6 giant garden beds loaded with organic soil, seeded with a cornucopia of vegetables. Convenient North and South doors to provide entry to the home from the courtyard or street. Storage shed for tools and toys included! Full size washer and dryer in the laundry/pantry room. One off-street reserved parking space in the alley. Fenced yard for pets and play. Dog friendly yard and kind neighbors included. Close to River and Roads Coffee, City Park Golf Course, Clove Pizzeria, The Plimoth, PF Donut Shop, The Denver Zoo and so much more. Easy access to I-70 and just 10 minutes to downtown. Tour this charming home and make this peaceful sanctuary your home today!
- Type:
- Other
- Sq.Ft.:
- 1,208
- Status:
- Active
- Beds:
- 1
- Year built:
- 2000
- Baths:
- 2.00
- MLS#:
- 996859
- Subdivision:
- East Denver Boyds
ADDITIONAL INFORMATION
Spacious, modern loft in a boutique building located just seconds from Coors Field as well as the city's best restaurants and nightlife. Inside this gorgeous home, a full wall of windows floods the open living space with golden natural light. An industrial vibe is balanced with a sense of warmth and luxury, from the soaring ceilings to rich wood floors and exposed brick. You'll love the gourmet chef's kitchen outfitted with slab granite counters, eat-in bar, and stainless steel appliances, including a dedicated beverage fridge. Your primary bedroom features a spacious en-suite, five-piece bath while a rare second full bath and extra square footage offer the opportunity to easily add another bedroom. In-unit laundry with washer/dryer included plus a deeded parking spot in the garage. The building also provides a fabulous community rooftop deck and fitness center while your HOA covers heat, internet and water. This is the one you've been waiting for-don't miss out!
Andrea Conner, Colorado License # ER.100067447, Xome Inc., License #EC100044283, AndreaD.Conner@Xome.com, 844-400-9663, 750 State Highway 121 Bypass, Suite 100, Lewisville, TX 75067

The content relating to real estate for sale in this Web site comes in part from the Internet Data eXchange (“IDX”) program of METROLIST, INC., DBA RECOLORADO® Real estate listings held by brokers other than this broker are marked with the IDX Logo. This information is being provided for the consumers’ personal, non-commercial use and may not be used for any other purpose. All information subject to change and should be independently verified. © 2024 METROLIST, INC., DBA RECOLORADO® – All Rights Reserved Click Here to view Full REcolorado Disclaimer
| Listing information is provided exclusively for consumers' personal, non-commercial use and may not be used for any purpose other than to identify prospective properties consumers may be interested in purchasing. Information source: Information and Real Estate Services, LLC. Provided for limited non-commercial use only under IRES Rules. © Copyright IRES |
Denver Real Estate
The median home value in Denver, CO is $421,900. This is lower than the county median home value of $422,200. The national median home value is $219,700. The average price of homes sold in Denver, CO is $421,900. Approximately 46.91% of Denver homes are owned, compared to 46.75% rented, while 6.34% are vacant. Denver real estate listings include condos, townhomes, and single family homes for sale. Commercial properties are also available. If you see a property you’re interested in, contact a Denver real estate agent to arrange a tour today!
Denver, Colorado 80205 has a population of 678,467. Denver 80205 is less family-centric than the surrounding county with 30.07% of the households containing married families with children. The county average for households married with children is 32.39%.
The median household income in Denver, Colorado 80205 is $60,098. The median household income for the surrounding county is $60,098 compared to the national median of $57,652. The median age of people living in Denver 80205 is 34.4 years.
Denver Weather
The average high temperature in July is 89.9 degrees, with an average low temperature in January of 18.8 degrees. The average rainfall is approximately 17.4 inches per year, with 56.7 inches of snow per year.
