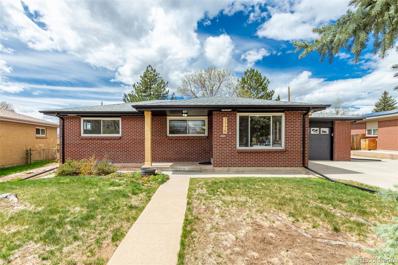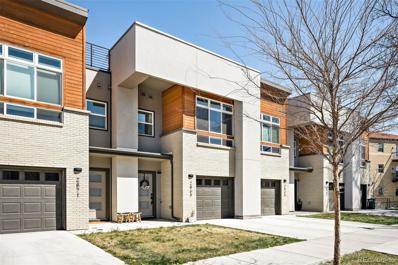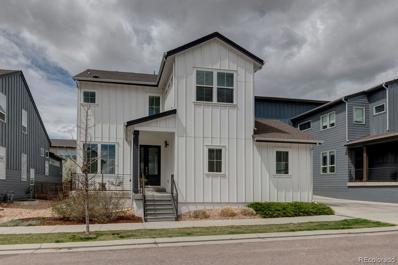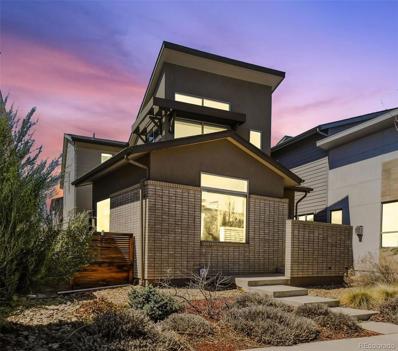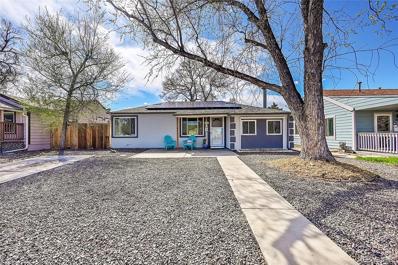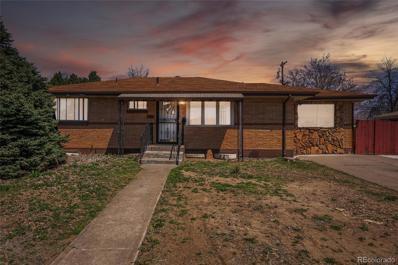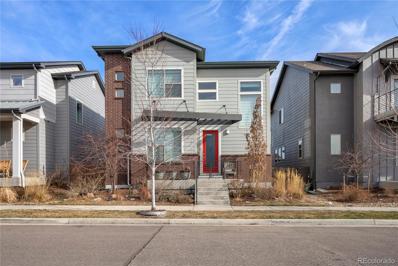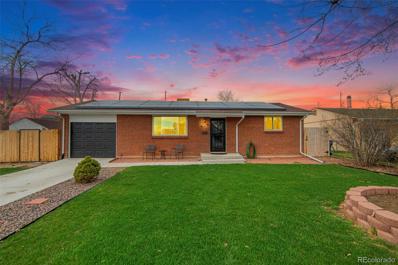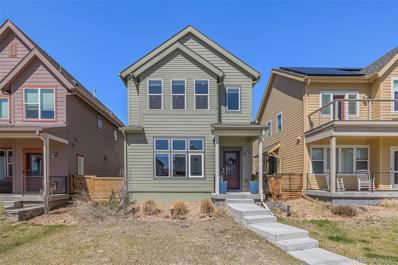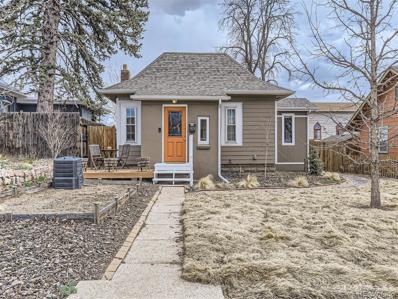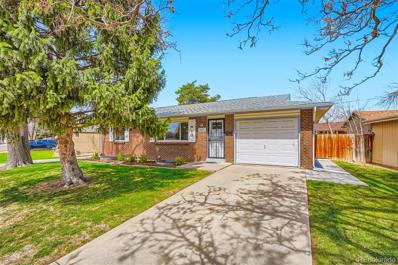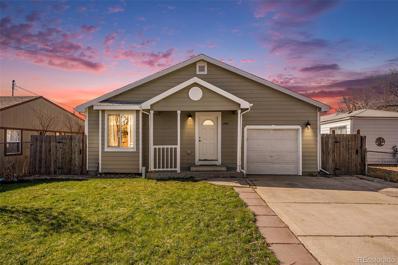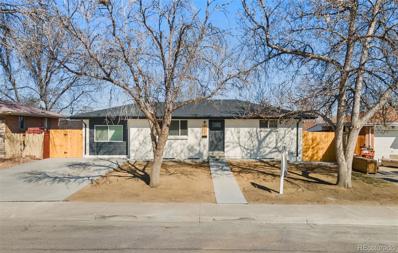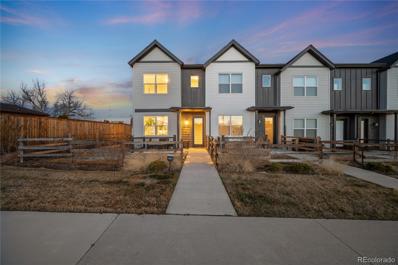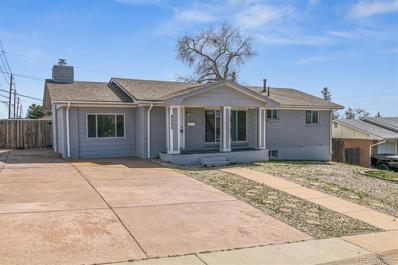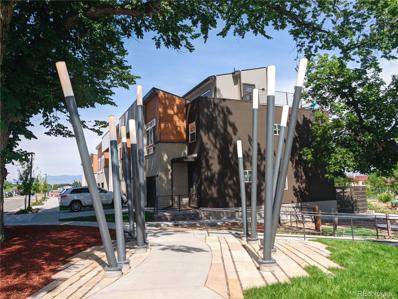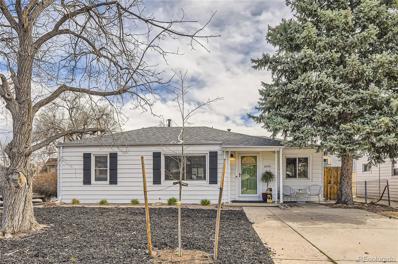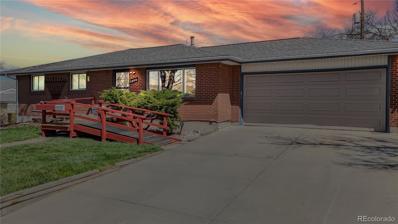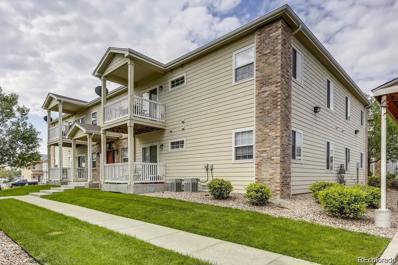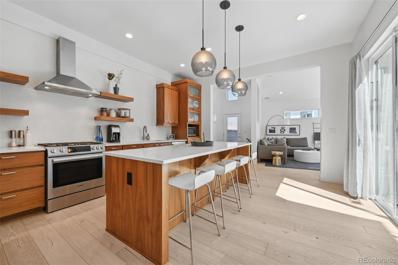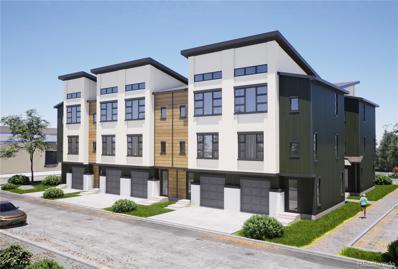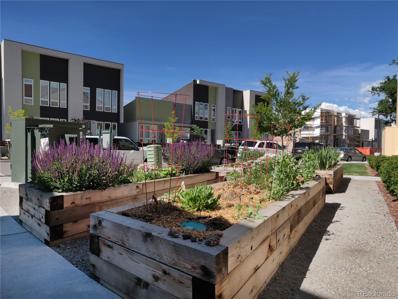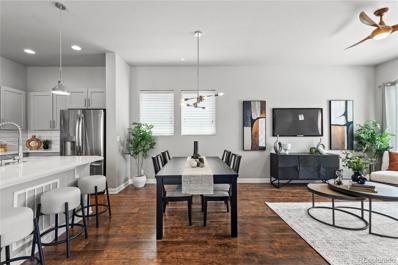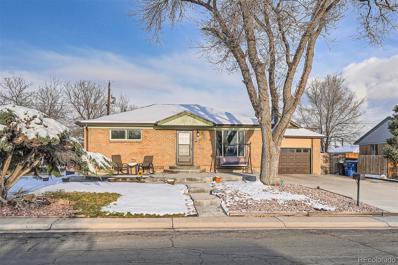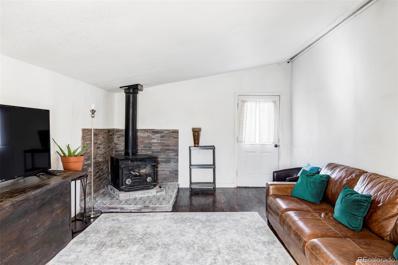Denver CO Homes for Sale
$570,000
7775 Vallejo Street Denver, CO 80221
- Type:
- Single Family
- Sq.Ft.:
- 2,182
- Status:
- Active
- Beds:
- 4
- Lot size:
- 0.17 Acres
- Year built:
- 1960
- Baths:
- 2.00
- MLS#:
- 4294923
- Subdivision:
- Florado Third Filing
ADDITIONAL INFORMATION
Welcome to your dream home! This impeccably remodeled 4-bedroom, 2-bathroom gem is the epitome of modern comfort and style. Step inside to discover a stunning interior that boasts new paint, new designer light fixtures, new premium low pile carpet, 2 remodeled bathrooms and beautifully refinished hardwood floors that exude warmth and sophistication. The heart of this home is its fully updated kitchen, featuring new shaker style cabinets, pristine quartz countertops, a chic designer backsplash, and new gleaming stainless-steel appliances. Cooking and entertaining have never been more delightful. The open layout creates an inviting, airy ambiance, perfect for both family living and hosting gatherings. Your four-legged best friend will have plenty of room to play fetch in your oversized backyard while you relax on the covered patio. You'll also love the convenience of being close to shopping, local restaurants and a short drive away from downtown Denver. This house is the embodiment of comfort and modernity, a true haven waiting for you to call it home. Don't miss this incredible opportunity.
- Type:
- Townhouse
- Sq.Ft.:
- 2,032
- Status:
- Active
- Beds:
- 3
- Lot size:
- 0.03 Acres
- Year built:
- 2019
- Baths:
- 4.00
- MLS#:
- 8050680
- Subdivision:
- Chaffee Park Regis University
ADDITIONAL INFORMATION
Welcome to 2869 W Parkside Place, where comfort, convenience, and sustainability converge in this home nestled in the Aria Denver community. Step inside to experience a warm and inviting atmosphere, accentuated by lofty ceilings and ample natural light streaming through large windows leading to your modern kitchen. Venture upstairs to discover two spacious bedrooms, each boasting its own attached bathroom and generous walk-in closet. A conveniently located laundry room enhances the ease of daily living. Ascend to the rooftop oasis, where mountain views await. Here, a gas fire pit sets the stage for unforgettable gatherings under the stars. Fully paid for solar panels ensure energy efficiency, while an additional top-level sink offers ease of watering plants and the potential for a luxurious wet bar, perfect for entertaining in style. Convenience is paramount with the HOA managing yard maintenance and snow removal, allowing for a truly hassle-free lifestyle. Nearby sister gardens and a greenhouse offer access to fresh, locally sourced vegetables year-round through Front Line Farming's community-supported agriculture program. Quick access to I-70 facilitates seamless travel, whether embarking on a mountain retreat or exploring the vibrant Denver Metro Area. Adventure abounds from this central location, where tranquility and urban excitement harmonize effortlessly. Whether you seek a serene sanctuary or crave the energy of city life, this home offers the perfect synthesis of both.
- Type:
- Single Family
- Sq.Ft.:
- 3,072
- Status:
- Active
- Beds:
- 4
- Lot size:
- 0.09 Acres
- Year built:
- 2018
- Baths:
- 4.00
- MLS#:
- 8356562
- Subdivision:
- Midtown At Clear Creek
ADDITIONAL INFORMATION
Welcome to Midtown! This vibrant 5-year-old home is on the market for the first time. The heart of this home is its inviting open floor plan, with a gorgeous kitchen seamlessly flowing into the dining and living areas. The dining room features sliding doors to a patio and grass area, so that you can enjoy those beautiful Colorado days outdoors. Rounding out the rest of the main floor is a well sized office area or playroom, 1/2 bath, and functional mudroom area. The attached oversized two-car garage space offers ample storage. Upstairs you will find a brightly lit primary bedroom, complete with a walk-in closet and beautiful 4-piece bath. A jack-and-jill bath connects two additional bedrooms, and you will find a large laundry space conveniently located by the bedrooms off a sitting area. Downstairs offers an expansive family room, sizable storage area, additional bedroom and 3/4 bath. The central location of this home allows easy access to “all things Colorado”, as well as walking distance to a local brewery, brunch spot, trails and parks, and much more. You will love this stunning home and lively Midtown community!
$825,000
6651 Morrison Drive Denver, CO 80221
- Type:
- Single Family
- Sq.Ft.:
- 3,403
- Status:
- Active
- Beds:
- 4
- Lot size:
- 0.08 Acres
- Year built:
- 2015
- Baths:
- 4.00
- MLS#:
- 6655156
- Subdivision:
- Midtown At Clear Creek
ADDITIONAL INFORMATION
Welcome to your dream home nestled in the heart of Midtown at Clear Creek! This stunning modern residence epitomizes luxury living with its modern style and designer touches. As you step inside, you'll be greeted by an open layout flooded with natural light, creating an inviting atmosphere throughout. The expansive living area seamlessly flows into the gourmet kitchen, boasting 42” cabinetry, sleek granite countertops, custom tile backsplash, and top-of-the-line SS apps. Entertaining is a breeze with two spacious living rooms and a large patio, perfect for indoor-outdoor gatherings.The main floor office provides a quiet retreat for remote work or study, while the primary suite offers a sanctuary with picture windows, a walk-in closet, and a spa-inspired en suite bath featuring dual sinks and a large walk-in shower. Upstairs, two additional bedrooms share a Jack and Jill bathroom. The newly finished basement features a family room with a cozy fireplace, a gym, an extra bedroom with a walk-in closet, and a ¾ bath. Custom upgrades such as a tankless water heater, solar panels through Xcel, water filtration system, surround sound, and a Smart thermostat system add convenience and efficiency to everyday living. Outside, the private patio/courtyard provides a serene escape, while the side patio extends the living space and offers year-round enjoyment with large fully opening glass doors. The property also features a spacious mudroom with built-ins and a custom bench, contributing to its practicality and convenience.Living in Midtown offers a total lifestyle experience, with amenities including a brewery, restaurant, parks, dog park, playgrounds, splash pad, Montessori pre-school, and a community center. Plus, with easy access to an extensive park and trail system, outdoor adventures are always just steps away. Don't miss your chance to make this entertainer's paradise your forever home! www.6651Morrison.com
$465,000
4935 Clay Street Denver, CO 80221
- Type:
- Single Family
- Sq.Ft.:
- 883
- Status:
- Active
- Beds:
- 2
- Lot size:
- 0.14 Acres
- Year built:
- 1942
- Baths:
- 1.00
- MLS#:
- 6738298
- Subdivision:
- Chaffee Park
ADDITIONAL INFORMATION
Welcome home to Chaffee Park, one of Northwest Denver’s treasured historic neighborhoods! This energy efficient stucco bungalow has wonderful living space with vintage style. Wake up each day to the sunrise filling your east facing home from the corner windows in each bedroom, and enjoy coffee on the sunny porch. Savor a lovely brunch in the airy dining room with side entrance before working from home in the cozy step-down sunroom with a fireplace. Finish your day in the fully fenced backyard, shaded by trees on your private patio. A detached 1-car garage with workrooms provides great storage or room for expansion. Top-rated schools, parks + trails, awesome local eateries and an easy commute to Regis, Downtown, Highland Square, the nearby foothills and DIA, make it easy to enjoy everything you love about being outdoors in Colorado. You are going to LOVE living here!
$459,900
7650 Elmwood Lane Denver, CO 80221
- Type:
- Single Family
- Sq.Ft.:
- 2,218
- Status:
- Active
- Beds:
- 4
- Lot size:
- 0.15 Acres
- Year built:
- 1958
- Baths:
- 2.00
- MLS#:
- 7425168
- Subdivision:
- Fairview
ADDITIONAL INFORMATION
Welcome to your refreshed, ranch-style brick home in north Denver! Inside, you'll find ample square footage for everyday living and entertaining. Lots of work has already been done for you, including new carpet, an updated bathroom, even new trim and baseboards throughout. Don't miss the extra square footage opportunity in the back of the home, as well as the ready-to-go shop/outbuilding with power in the backyard. This is a one-of-a-kind find and a must-see home!
$805,000
6618 Osage Street Denver, CO 80221
- Type:
- Single Family
- Sq.Ft.:
- 3,407
- Status:
- Active
- Beds:
- 4
- Lot size:
- 0.09 Acres
- Year built:
- 2016
- Baths:
- 4.00
- MLS#:
- 2260804
- Subdivision:
- Midtown At Clear Creek
ADDITIONAL INFORMATION
Midtown at Clear Creek is a Refined Residence less than 15 minutes from downtown Denver. Amenities include 10-foot tall ceilings, stainless steel appliances in the kitchen, a tankless hot water heater, and a covered outdoor patio to soak up all the sunshine Colorado has to offer. The neighborhood is a gem, too. It boasts several local spots including a brewery, coffee shop, and community dog park. This home also offers easy access to the Clear Creek and Little Dry Creek trails perfect for running, biking, or walking your four-legged friend.
$530,000
7601 Acoma Court Denver, CO 80221
- Type:
- Single Family
- Sq.Ft.:
- 1,748
- Status:
- Active
- Beds:
- 4
- Lot size:
- 0.19 Acres
- Year built:
- 1971
- Baths:
- 2.00
- MLS#:
- 1707719
- Subdivision:
- Sherrelwood Estates
ADDITIONAL INFORMATION
This home could be cheaper than you think with a grant and lender-paid fees! It's an opportunity you won't want to miss. Lovely landscaping surrounds this special home with easy access to every major highway in Denver. The newly fenced in yard has great outdoor space with a variety of trees and lots of lilac bushes. You will enter into your private cul de sac, see the perfect green grass, then into the attached one car garage. Or you can access the large two car garage through a private gate off Del Norte behind the home. The home comes with a new oversized solar package.
$645,000
6730 Osage Street Denver, CO 80221
- Type:
- Single Family
- Sq.Ft.:
- 1,623
- Status:
- Active
- Beds:
- 3
- Lot size:
- 0.05 Acres
- Year built:
- 2019
- Baths:
- 3.00
- MLS#:
- 5264215
- Subdivision:
- Midtown At Clear Creek
ADDITIONAL INFORMATION
Welcome to your spectacular home located in Midtown at Clear Creek! Warmth and luxury abound in this substantially upgraded Tealight by Brookfield. This two-story home offers 3 bedrooms plus flexible loft, 2.5 bathrooms, and an unfinished basement for future expansion. Richly appointed with warm colors, the sellers upgraded both the carpet/pad and luxury vinyl plank flooring. This impressive property features a stunning gourmet kitchen with high-end quartz island and counters, beautiful white cabinets, and S/S appliances including a gas range and refrigerator (included). The entryway was customized to include a bench, storage, coat hooks, and additional cabinets. The dining area opens to an enclosed low-maintenance side yard with private patio. You'll love the intelligent layout boasting a luxurious primary suite which has a large shower, double-sinks, and a walk-in closet. The laundry room is conveniently located on the upper floor with all the bedrooms. The home also includes a tankless hot water heater, an active radon mitigation system, and ceilings fans in all bedrooms and the living room. To top it all off, the Midtown neighborhood offers a fantastic location with walking trails, park, playground, restaurant, brewery, school, and community center/garden just steps away. This one won’t last.
$615,000
4820 Knox Court Denver, CO 80221
- Type:
- Single Family
- Sq.Ft.:
- 1,032
- Status:
- Active
- Beds:
- 3
- Lot size:
- 0.14 Acres
- Year built:
- 1910
- Baths:
- 2.00
- MLS#:
- 5477061
- Subdivision:
- Berkeley
ADDITIONAL INFORMATION
Step into this charming and updated Berkeley home, nestled on a generous lot just blocks away from Regis University, Funky Flame, Goldspot Brewery, and Rocky Top Tavern. This recently remodeled home is ideal for entertaining guests. With its inviting open floor plan, you will enjoy all new light fixtures and customized reclaimed hardwood floors (made from barns of the Midwest). The kitchen boasts rejuvenated stainless steel appliances and new countertops and cabinets, while the spacious master suite and two additional bedrooms offer comfort and convenience. Additional features include a new washer/dryer. The yard has a 'Colorado friendly' xeriscape lawn ("Dog Tuff" grass needs no watering/mowing). You will also benefit from Sunrun Solar Panels which offset the electrical bill (over generate in the summer with credits that apply to the Xcel bill). There is a spacious cellar and a large storage barn in the backyard to house all of your Colorado gear. This home is situated on a friendly and relaxed street by Regis University. There is a new community garden one block away and the beautiful Watt Buddhawararam across the alley. Also, enjoy nearby Rocky Mountain Lake Park, golf at Willis Case Golf Course, or explore the vibrant bars and restaurants of Tennyson Street, Highlands Square, and Old Town Arvada (10 min drive). With easy access to downtown and the mountains, this home offers the perfect blend of urban convenience and suburban tranquility.
- Type:
- Single Family
- Sq.Ft.:
- 2,014
- Status:
- Active
- Beds:
- 4
- Lot size:
- 0.16 Acres
- Year built:
- 1963
- Baths:
- 2.00
- MLS#:
- 4137530
- Subdivision:
- Florado
ADDITIONAL INFORMATION
Immaculate Turn Key Property Featuring 4 Bedrooms! Step into this delightful home showcasing three spacious bedrooms alongside a fourth non-conforming bedroom, (no egress window or closet) however there is ample space to build a closet under the stairs. Each level boasts a bathroom and a large family room, perfect for relaxation and entertainment. The updated kitchen showcases stainless steel appliances, granite countertops, generous cabinet storage, a convenient built-in pantry, and under-cabinet lighting to enhance the ambiance of this beautiful kitchen. Outside, the front and back sprinkler system ensures effortless lawn maintenance, while the backyard patio provides an ideal space for BBQs and outdoor gatherings. Additional amenities include an extra-long one-car attached garage, recreational vehicle parking on the west side, and space for extra parking or grown-up toys. Additional features include a radon mitigation system, a smart thermostat, and a doorbell ring camera for enhanced comfort and safety. Enjoy close convenience to major highways for easy commuting. This home offers everything you need for modern living & so much more. Don't miss out on this exceptional opportunity to own this beautiful home!
- Type:
- Single Family
- Sq.Ft.:
- 1,416
- Status:
- Active
- Beds:
- 3
- Lot size:
- 0.13 Acres
- Year built:
- 2005
- Baths:
- 2.00
- MLS#:
- 6617295
- Subdivision:
- Hillsborough
ADDITIONAL INFORMATION
Discover your Colorado dream home in this charming 3-bedroom, 2-bathroom house in the sought-after Hillsborough neighborhood. Built in 2005, this home offers convenient main level living with an open concept main living area. Enjoy cooking in style with granite countertops and stainless steel appliances, while the open kitchen seamlessly flows into the living area, perfect for entertaining guests. The spacious primary bedroom features an en-suite bathroom and large closet. The two secondary bedrooms are well suited for a bedroom and/or a home office for your remote work needs. Situated on a generous lot and zoned R-2, this property provides ample space for all your outdoor needs, whether it's storing extra toys or vehicles and provides the option to look at doing an ADU based on the zoning. You'll love the ease of access to mass transit and light rail, making commuting a breeze. With its prime location, you're just a short distance from downtown Denver and Denver International Airport, ensuring you're never far from the action. Embrace the opportunity to put your personal touch on this home and make it your own. A single family home of this size for under $500K is sure to drive a lot of interest so call your agent today to setup your private showing!
$549,999
8032 Zuni Street Denver, CO 80221
- Type:
- Single Family
- Sq.Ft.:
- 1,992
- Status:
- Active
- Beds:
- 5
- Lot size:
- 0.14 Acres
- Year built:
- 1959
- Baths:
- 2.00
- MLS#:
- 9598033
- Subdivision:
- Florado Fourth Filing
ADDITIONAL INFORMATION
Nestled in the sought-after Sherrelwood neighborhood, this remodeled home is a true gem! Showcasing five bedrooms and two full bathrooms, this residence offers ample space and modern amenities for comfortable living. Step into the heart of the home. The beautifully white kitchen features sleek quartz countertops and brand-new stainless steel appliances. Including new flooring throughout the home, new interior and exterior paint and brand new mechanical systems! Large back yard ideal for entertaining! It features a spacious covered patio, perfect for hosting and enjoying outdoor activities year-round.
$585,000
6355 King Court Denver, CO 80221
- Type:
- Townhouse
- Sq.Ft.:
- 1,523
- Status:
- Active
- Beds:
- 3
- Year built:
- 2021
- Baths:
- 3.00
- MLS#:
- 8995436
- Subdivision:
- Berkley Shores
ADDITIONAL INFORMATION
Clean & Contemporary Tranquil Townhome Modern End Unit Townhome w/ Comprehensive Updates in Berkley Shores Built in 2021 Open Floor Plan Luxury Vinyl Plank Flooring 10’ Ceilings Electric Fireplace Custom Window Treatments Modern Kitchen with Custom Garage-Style Cabinetry + Open Shelving Quartz Countertops + Full Hex Tile Backsplash Black Stainless Kitchenaid Appliance Package Undermount Sink w/ Touch Faucet Main Floor Mud Room & Powder Room 2nd Floor Mountain View Primary Suite Walk In Closet w/ Large Window & Birch Elfa Closet System 4 Piece Ensuite w/ Glass Enclosed Shower + Dual Vanities Oversized 2 Car Garage + 2 Off Street Parking Spaces 2nd Floor Laundry Closet w/ Sliding Barn Doors Large Guest Suite w/ Deep Closet & Room for a King Bed Clean & Modern Guest Bathroom Multiple Upstairs Storage Closets + Vapor Barrier Crawl Space (Makes for Great Wine Storage) + Storage Under Stairs Philips Hue & Dimmer Lighting System Complex’s Only Townhome w/ Smooth Pull Trowel Drywall Black Door Hardware Upgrade Yard & Front Porch Area w/ Gas Hookups for Grill Metro District Maintained Grass & Landscaping Unincorporated Adams County (No Short Term Rental Restrictions) ––– Additional Open House : Sunday 4.14.2024 from 11:00am-1:00pm
$539,900
8386 Vallejo Street Denver, CO 80221
- Type:
- Single Family
- Sq.Ft.:
- 1,861
- Status:
- Active
- Beds:
- 5
- Lot size:
- 0.2 Acres
- Year built:
- 1959
- Baths:
- 2.00
- MLS#:
- 5615538
- Subdivision:
- Sherrelwood Estates
ADDITIONAL INFORMATION
Welcome home where intentional design meets comfort! Nestled in a coveted area, this light and bright brick home boasts 5 bedrooms and 2 bathrooms. Imagine coming home to a sanctuary of style and sustainability adorned with energy-efficient fixtures and chic finishes throughout. Indulge your culinary desires with custom cabinetry, complemented by energy-star stainless steel appliances. Retreat to cozy carpeted bedrooms or enjoy the sleek elegance of LVP flooring in the main living spaces. With plenty of off-street parking as well as large concrete driveway with enough space for RV parking here convenience is key. Plus, seize the opportunity and indulge in your large fenced in backyard which is ready to be personalized to your liking, perfect for outdoor gatherings. Don't miss this opportunity – schedule your showing today!
- Type:
- Townhouse
- Sq.Ft.:
- 1,694
- Status:
- Active
- Beds:
- 3
- Year built:
- 2024
- Baths:
- 3.00
- MLS#:
- 4353439
- Subdivision:
- Aria Denver
ADDITIONAL INFORMATION
Experience the inviting atmosphere of 5231 N. Eliott Street, nestled in the vibrant Aria Denver community. This charming home boasts a 1-car garage, a spacious open floorplan, and three generously-sized bedrooms with lofty ceilings. Residents enjoy easy access to the nearby sister gardens and greenhouse, where they can savor fresh, locally sourced vegetables year-round through Front Line Farming's community-supported agriculture program. This home can offer 3 bedrooms or 2 bedrooms with an office, the choice is yours! Ideally located amidst the amenities of downtown Denver, this residence offers a serene retreat from the urban hustle and bustle. Additionally, with Starbucks, Aspen Nail and Lash, and a Bank of America branch just moments away, every convenience is at your fingertips. Discover a lifestyle of comfort, convenience at this community. These homes are estimated for completion this fall, 2024. Inquire for details.
$489,000
5090 Tejon Street Denver, CO 80221
- Type:
- Single Family
- Sq.Ft.:
- 913
- Status:
- Active
- Beds:
- 2
- Lot size:
- 0.13 Acres
- Year built:
- 1947
- Baths:
- 1.00
- MLS#:
- 4201342
- Subdivision:
- Chaffee Park
ADDITIONAL INFORMATION
This recently updated home in the Chaffee Park neighborhood is move-in ready and provides easy access to Zuni St Park, Downtown Denver, Zuni St Park, Interstate 70, Interstate 25, schools, and dining options. The exterior features a newer roof, refreshed landscaping, an upgraded electrical panel, a covered back patio, and newer exterior paint. Inside, natural light floods the space and it features 2 bedrooms, 1 bathroom, and an extra flex room perfect for an office. The kitchen boasts newer stainless-steel appliances and tile flooring, while the main floor bathroom features contemporary touches like updated tile and modern vanity. The spacious laundry room/pantry includes a newer washer/dryer and space for storage. The basement cellar is 5 feet tall and offers an additional storage space. Additional updates include a newer sewer line, interior paint, air conditioner, garage door, and water heater. A home warranty will also be included in the sale! E-SU-B1 zoning allows for an ADU! Don't miss out on this fantastic opportunity—schedule a showing today!
$445,000
8280 Louise Drive Denver, CO 80221
- Type:
- Single Family
- Sq.Ft.:
- 1,148
- Status:
- Active
- Beds:
- 3
- Lot size:
- 0.18 Acres
- Year built:
- 1960
- Baths:
- 3.00
- MLS#:
- 8876348
- Subdivision:
- Sherrelwood Estates
ADDITIONAL INFORMATION
Welcome to this ranch style home in Sherrelwood Estates, where you can let your imagination go wild and design the home as you please. The location of this home is on top of a hill with mountain and Water World views! The main floor features real hardwood flooring, 3 bedrooms, 1.5 baths, a living room, spacious kitchen/dining room, and an attached sunroom with laundry hook ups. Some windows are updated. As you go down the stairs to the basement you will notice the unique puzzle wall. The basement is partially finished and features a spacious entertainment/rec room, utility/laundry room with newer water heater, storage space, 2 non conforming potential bedrooms, and a 3/4 bath. The garage door is new, and the garage is a great space to park cars or to do projects. Out back you will find grape vines, garden space, a shed, and a peach tree. Getting to parks, shopping, Water World, or on to I-25 is a breeze. This home is an opportunity for its new owner to update and personalize it as desired.
- Type:
- Condo
- Sq.Ft.:
- 936
- Status:
- Active
- Beds:
- 2
- Lot size:
- 0.03 Acres
- Year built:
- 2011
- Baths:
- 2.00
- MLS#:
- 7632549
- Subdivision:
- Pecos Place Condo
ADDITIONAL INFORMATION
Welcome to this spacious, centrally located 2-bed 2-bath condo. With this second-floor end unit, you have no one above you and only one common wall for added privacy and comfort. The bright, open-plan living area opens onto a sunny east-facing deck. Both bedrooms have brand new carpet, with the master bedroom consisting of an ensuite bathroom and two closets for ample storage. The second bedroom backs onto another full bathroom with new paint throughout the unit. A highlight of the condo is the handy 8x10 sq. ft. private basement storage room, providing plenty of space for your belongings. Two deeded parking spots out front. Located just 10 minutes from downtown Denver, you're never far from the excitement of city life. Whether you're exploring popular dining spots in areas like LoHi and Tennyson Street or catching a game at a nearby sports venue, the options are endless. There is easy access to multiple highways and an RTD light rail stop a 5-minute drive away. Don’t miss out on this opportunity.
$875,000
6735 Mariposa Court Denver, CO 80221
- Type:
- Single Family
- Sq.Ft.:
- 3,390
- Status:
- Active
- Beds:
- 5
- Lot size:
- 0.08 Acres
- Year built:
- 2018
- Baths:
- 4.00
- MLS#:
- 1898011
- Subdivision:
- Midtown At Clear Creek
ADDITIONAL INFORMATION
Welcome to 6735 Mariposa Ct. Located in the heart Midtown at Clear Creek, this stunning modern property boasts 5 bedrooms, + an oversized office, 4 bathrooms, two living rooms, and total of 3390 square feet of sun filled living space. Built by Brookfield in 2018, this home has only had one owner, who selected every upgrade, including Large Walnut Cabinets, Extra large Walnut Island, 2.5 car garage, upgraded lighting package, security wired, & surround sound on main level. Additionally post closing fully finished the basement adding two bedrooms & a bathroom. Lastly Upgraded all floors through out home in 2021 to premium hardwood that is timeless. Upon entering, you'll be greeted by an open, tall, and airy floor plan flooded with natural light from the large windows. The home living space seamlessly flows from the living area to the kitchen to the large patio and side yard creating the perfect feng shui for living. Side patio is a true escape that allows for an indoor outdoor flow thru the kitchen & added entertainment space. The kitchen is an elegant masterpiece that will impress any guest. The primary bedroom is perfect retreat offering a luxurious space to unwind with its own private side of the 2nd floor. Sunny home office can double as formal dining area. Basement offers additional flexibility & can be tailored to suit your individual needs especially w/ the two bedrooms on opposite ends. Mud room with built-ins contributes to the home's practicality & convenience. Tankless water heater for never ending hot showers, upgraded 90% Efficiency Furnace/AC guarantees optimum heating, cooling with savings. Enter your oversized garage from the alley & enjoy the extended space for toys, bikes, equipment etc. Goodbye Gas Stations w/ super charger 60amp Tesla charging station. The Midtown offers a total lifestyle with amenities including, a brewery, restaurant, parks, dog park, playgrounds, splash pad, a Montessori pre-school & a community center. 2/1 rate buy down.
$679,000
5227 N Eliot Street Denver, CO 80221
- Type:
- Townhouse
- Sq.Ft.:
- 1,703
- Status:
- Active
- Beds:
- 3
- Year built:
- 2024
- Baths:
- 3.00
- MLS#:
- 1815378
- Subdivision:
- Aria Denver
ADDITIONAL INFORMATION
Step into the warmth of 5227 N. Eliot Street, an inviting exterior unit nestled in the heart of the lively Aria Denver community. Bathed in natural light from its plentiful windows, this home offers a bright and airy atmosphere. Featuring a convenient 1-car garage, an expansive open floor-plan, and three cozy bedrooms, it provides residents with a comfortable and welcoming living space. Embrace the convenience of living within reach of local favorites like Starbucks and Aspen Nail and Lash, while also enjoying access to the nearby sister gardens and greenhouse operated by Front Line Farming. Here, residents can delight in locally sourced vegetables year-round, fostering a sense of community and sustainability. With downtown Denver just a stone's throw away, this residence offers the perfect blend of urban convenience and suburban tranquility, making it an ideal place to call home.
- Type:
- Townhouse
- Sq.Ft.:
- 1,694
- Status:
- Active
- Beds:
- 3
- Year built:
- 2024
- Baths:
- 3.00
- MLS#:
- 8903980
- Subdivision:
- Aria Denver
ADDITIONAL INFORMATION
Step into the welcoming ambiance of 2910 W Parkside Place, situated in the heart of the bustling Aria Denver community. This delightful abode features a 1-car garage, an airy open floorplan, and three spacious bedrooms adorned with lofty ceilings. Residents revel in the convenience of nearby sister gardens and greenhouse, where they can indulge in fresh, locally sourced vegetables year-round through Front Line Farming's community-supported agriculture program. Nestled amidst the amenities of downtown Denver, this residence offers the best of both worlds—a tranquil oasis amid the urban hustle and bustle. Plus, with Starbucks, Aspen Nail and Lash, and a Bank of America branch just a stone's throw away, every convenience is within reach. Discover comfortable living, seamless convenience, and a vibrant community at 2910 W Parkside Place.
$725,000
1393 W 66th Place Denver, CO 80221
- Type:
- Single Family
- Sq.Ft.:
- 2,343
- Status:
- Active
- Beds:
- 3
- Lot size:
- 0.06 Acres
- Year built:
- 2016
- Baths:
- 4.00
- MLS#:
- 4286188
- Subdivision:
- Midtown At Clear Creek
ADDITIONAL INFORMATION
This stunning David Weekly home in Denver’s ultra-friendly Midtown neighborhood is a prized find, and this home really takes it to the next level with ingenious use of space and enviable outdoor living. Inside, enjoy contemporary finishes, like the wide-plank, wood laminate flooring on the main level and the kitchen’s stunning, high end cabinets and quartz-topped in-sink island. An open floor plan and big windows let lots of light through the living and dining area. Excellent entryway organization and a big garage help corral gear. Upstairs, two bedrooms, a loft (that can easily be turned into a 4th bedroom) and a large laundry room create a highly functional sanctuary, while the expertly finished basement has another full bedroom and bath, a play or media room, bar and storage. You’ll feel right at home in Midtown, with a welcoming social scene at Bruz Beers, Early Bird, community center, community gardens, and multiple playgrounds and dog parks. Great schools and amenities are all right within the neighborhood. With light rail access to Denver and a location that puts you close to mountain and city adventure via four surrounding highways, it’s a home run. Ask about our preferred lender incentives on this home worth up to $18,000!
$560,000
7028 Huron Street Denver, CO 80221
- Type:
- Single Family
- Sq.Ft.:
- 1,700
- Status:
- Active
- Beds:
- 5
- Lot size:
- 0.16 Acres
- Year built:
- 1958
- Baths:
- 2.00
- MLS#:
- 7247304
- Subdivision:
- Perl Mack Manor
ADDITIONAL INFORMATION
This is a great opportunity you get two for one. If you’re looking for 5 bed 2 baths!! This property features an addition to the property that is converted to a living room area with an amazing kitchen installed in 2019 all brand new appliances in both kitchens pine and granite counter tops , 2 car garage with smart door that has a work shop area in it and walk in loft above garage for additional storage. Newer windows , remodeled bathrooms , Newer AC , Large Laundry room area, Newer washer and Dryer , Sprinklers , professional landscaped. This is an opportunity you don’t want to miss out. Come check it out!! Seller will contribute $10,000.00 towards buyers closing costs, pre-paid and / or discount points.
$424,900
6895 Huron Street Denver, CO 80221
- Type:
- Single Family
- Sq.Ft.:
- 924
- Status:
- Active
- Beds:
- 2
- Lot size:
- 0.16 Acres
- Year built:
- 1939
- Baths:
- 1.00
- MLS#:
- 1501168
- Subdivision:
- Twin Lakes
ADDITIONAL INFORMATION
Positioned on a large, corner lot, this Twin Lakes home is beaming with recent updates. A quaint covered front porch welcomes residents into an easily flowing layout filled w/ natural light from large windows. Grounded by a center island w/ seating, an open kitchen offers generous cabinetry and a stainless steel range and dishwasher. Nearby, a laundry area w/ a stackable washer and dryer set is an added convenience. A curved archway leads into a bright and spacious living area. Two sizable bedrooms share a full bath featuring neutral tiles. Enjoy relaxing in a cozy den warmed by a wood-burning stove. Outside, an expansive, fenced-in backyard sprawls w/ a patio, storage shed and plenty of space for planting a garden. Six off-street spaces afford ample parking for both residents and guests. Situated in an ideal location near a large park, this home offers easy access to the Clear Creek Trail, major highways, downtown Denver and RTD stations. Additional upgrades include owned solar panels.
Andrea Conner, Colorado License # ER.100067447, Xome Inc., License #EC100044283, AndreaD.Conner@Xome.com, 844-400-9663, 750 State Highway 121 Bypass, Suite 100, Lewisville, TX 75067

The content relating to real estate for sale in this Web site comes in part from the Internet Data eXchange (“IDX”) program of METROLIST, INC., DBA RECOLORADO® Real estate listings held by brokers other than this broker are marked with the IDX Logo. This information is being provided for the consumers’ personal, non-commercial use and may not be used for any other purpose. All information subject to change and should be independently verified. © 2024 METROLIST, INC., DBA RECOLORADO® – All Rights Reserved Click Here to view Full REcolorado Disclaimer
Denver Real Estate
The median home value in Denver, CO is $327,000. This is lower than the county median home value of $333,300. The national median home value is $219,700. The average price of homes sold in Denver, CO is $327,000. Approximately 58.97% of Denver homes are owned, compared to 36.72% rented, while 4.32% are vacant. Denver real estate listings include condos, townhomes, and single family homes for sale. Commercial properties are also available. If you see a property you’re interested in, contact a Denver real estate agent to arrange a tour today!
Denver, Colorado 80221 has a population of 18,616. Denver 80221 is less family-centric than the surrounding county with 31.77% of the households containing married families with children. The county average for households married with children is 37.79%.
The median household income in Denver, Colorado 80221 is $52,379. The median household income for the surrounding county is $64,087 compared to the national median of $57,652. The median age of people living in Denver 80221 is 34.9 years.
Denver Weather
The average high temperature in July is 91.8 degrees, with an average low temperature in January of 18.7 degrees. The average rainfall is approximately 17.7 inches per year, with 41.5 inches of snow per year.
