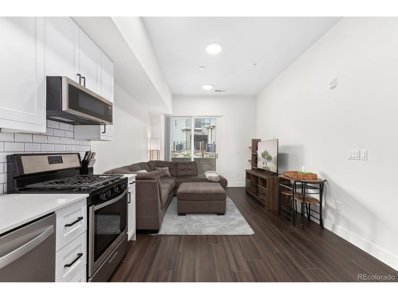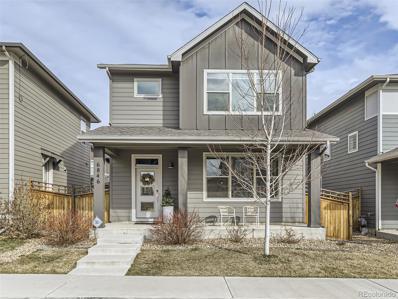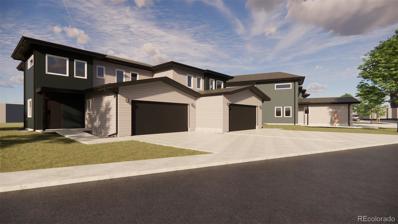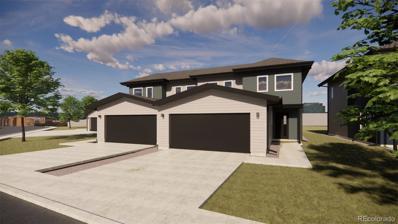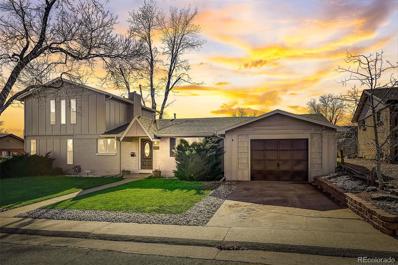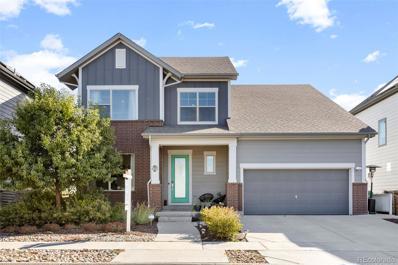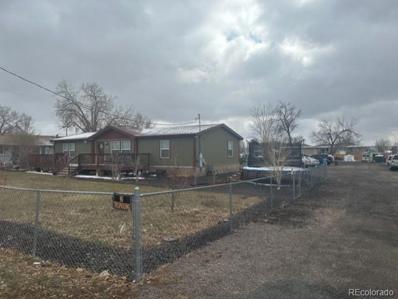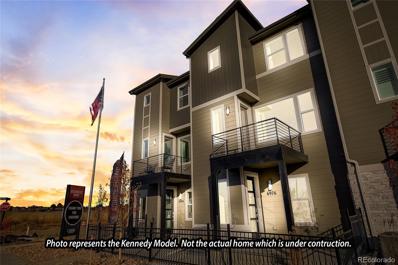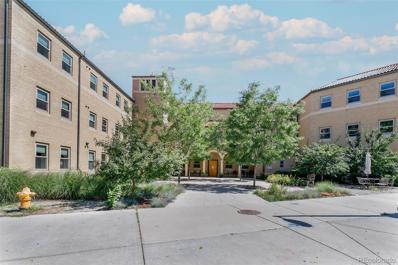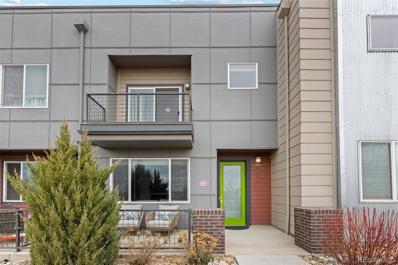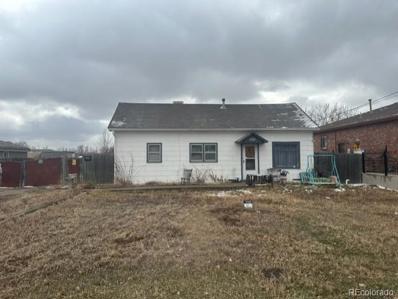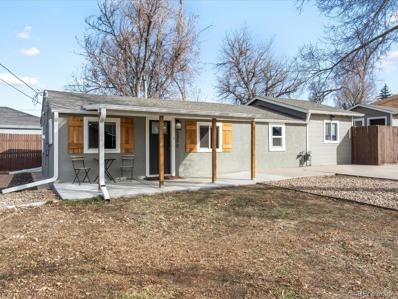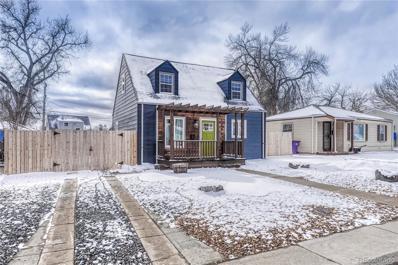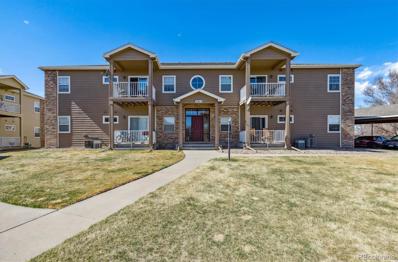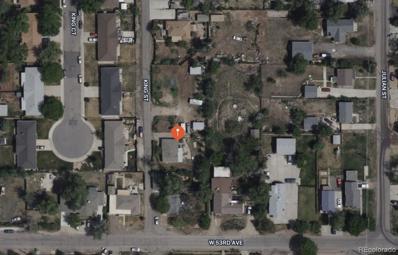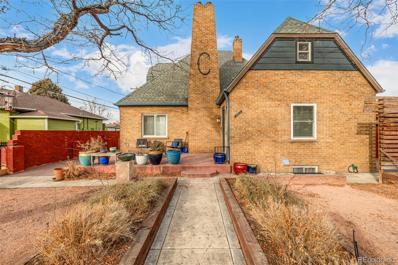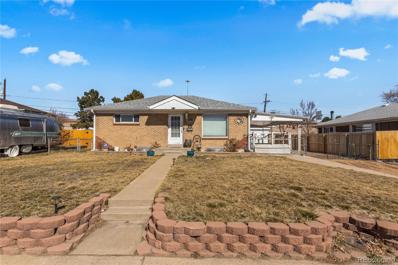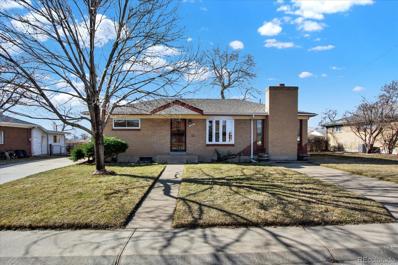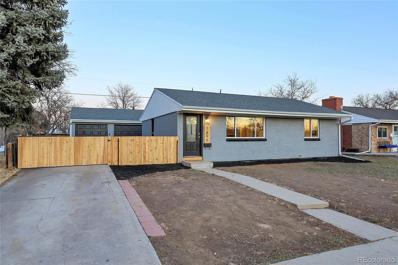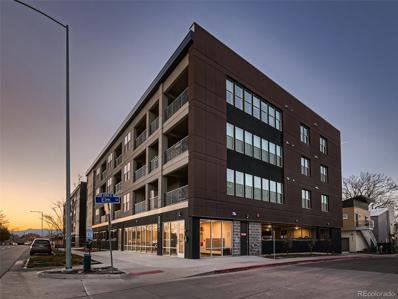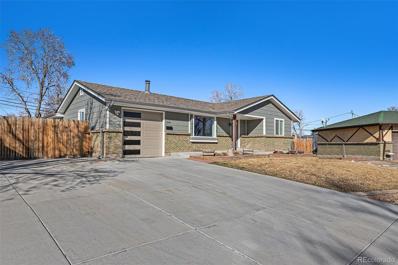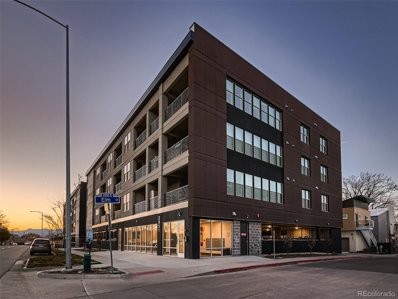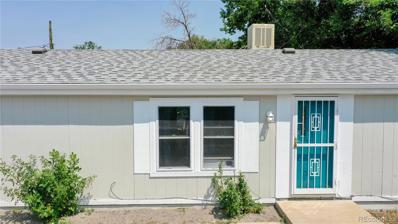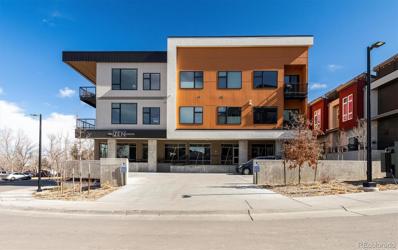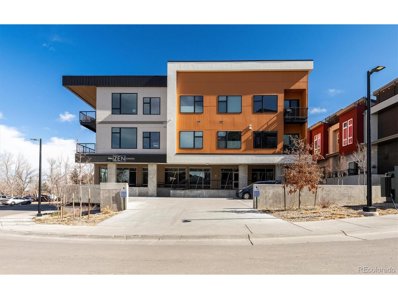Denver CO Homes for Sale
$440,000
2876 W 53rd 111 Ave Denver, CO 80221
- Type:
- Other
- Sq.Ft.:
- 801
- Status:
- Active
- Beds:
- 2
- Year built:
- 2022
- Baths:
- 1.00
- MLS#:
- 2750456
- Subdivision:
- Zen at Aria
ADDITIONAL INFORMATION
Welcome to the epitome of urban living in the heart of Denver's Berkeley neighborhood at Aria Zen condos! Just 5 minutes from downtown with easy access to the mountains, this location offers unparalleled convenience. Enjoy nearby amenities such as Regis University and trendy hotspots like Tennyson, LoHi, and LoDo. Step inside this gorgeous condo and be greeted by high ceilings throughout, creating a spacious and airy atmosphere. The open floor plan seamlessly connects the kitchen with chic white cabinetry, stainless steel appliances, and a stylish tile backsplash to the inviting living room, perfect for everyday living and entertaining. Relax on your private patio overlooking the lush community garden. This condo features 2 bedrooms and a full bath, along with community parking in the garage and an additional storage unit. Experience the added luxury of remote-controlled blinds in the master bedroom, a $3,500 upgrade that enhances convenience and sophistication in this beautiful home. Plus, the option for furniture to be included in the sale adds even more convenience to this fantastic opportunity. Don't miss out on your chance to own a piece of urban paradise in the vibrant Berkeley neighborhood!
$685,000
6846 Clay Street Denver, CO 80221
- Type:
- Single Family
- Sq.Ft.:
- 2,204
- Status:
- Active
- Beds:
- 3
- Lot size:
- 0.07 Acres
- Year built:
- 2018
- Baths:
- 4.00
- MLS#:
- 2776569
- Subdivision:
- Westminster Station
ADDITIONAL INFORMATION
Fantastic opportunity to own a 3-bedroom Cardel home with a bonus loft space and potential to convert to a 4-bedroom if needed! Conveniently located less than 5 miles from downtown Denver. Westminster light rail station, restaurants, Bruz Beers, dog parks, splash and play kids parks, and weekly food trucks all within walking distance! This west facing open concept home has great curb appeal and is tucked away in a growing community sitting next to an expansive trail system. When you enter the home you can appreciate the tall ceilings, natural light, and open concept living space. The beautiful kitchen includes stainless steel appliances, gas range, and a large granite island to host and entertain. Enjoy the private side yard to soak in the sunshine while you grill and relax or simply enjoy the ease of letting out your furry friends to go to the bathroom. The upstairs offers a spacious primary bedroom with a 5-peice bath, quartz countertops, and a large walk-in closet featuring custom shelving. An additional bedroom, full bathroom, laundry room, and loft accompany the primary upstairs. Utilize the loft for extra shared space or add a wall and you have a 4-bedroom home! Next do not miss the fully finished basement with a bonus living room/office space! This basement has 9-foot ceilings, guest bedroom, full bathroom, bonus living room, and extra storage. Plenty of space for your guests to enjoy some privacy when visiting and all the windows are egress for safety. Last, keep your cars dry in the winter with a large 2-car epoxy floor attached garage and additional storage space. ***New roof installed in 2023 under warranty until 11/08/2033***. Do not miss your opportunity to own a move in ready home just in time to enjoy the summer weather!
$775,000
5252 Columbine Lane Denver, CO 80221
- Type:
- Single Family
- Sq.Ft.:
- 2,118
- Status:
- Active
- Beds:
- 5
- Lot size:
- 0.11 Acres
- Year built:
- 2024
- Baths:
- 3.00
- MLS#:
- 5641556
- Subdivision:
- Berkeley Hills
ADDITIONAL INFORMATION
Limited time offer: Reduce your mortgage payments for the first 2 years with our exclusive 2/1 Interest Rate Buydown with our preferred lender! Ask listing broker for more details. Embrace a harmonious blend of sustainability and comfort with these three duplexes on Columbine Lane in Denver's thriving metro area. Situated within easy reach of Denver’s exciting downtown, enjoy all of the urban conveniences while having a cozy retreat in a quiet suburban setting to come home to. This eco-conscious half duplex home features Energy Star appliances and is primed to attain LEED Gold certification, promising a greener, healthier lifestyle without sacrificing modern comforts. You’ll love the welcoming open floor plan of this 2,118 sf home and revel in the chic allure of the kitchen’s quartz countertops, beautiful soft-close cabinetry, a suite of stainless appliances, and the seamless integration of smart home technology. Your new home offers 5 bedrooms and 3 bathrooms (including an ensuite bath in the primary bedroom), and an oversized 2-car garage (wired for EV charging for added convenience), providing the perfect oasis for sustainable and attainable living in the heart of Denver. Hard hat tours are now available for those interested in witnessing the magic of these homes during construction. Don't miss your chance to be part of this extraordinary community. Contact us today to schedule your private showing!
$670,000
5282 Columbine Lane Denver, CO 80221
- Type:
- Single Family
- Sq.Ft.:
- 1,509
- Status:
- Active
- Beds:
- 3
- Lot size:
- 0.11 Acres
- Year built:
- 2024
- Baths:
- 3.00
- MLS#:
- 5178427
- Subdivision:
- Berkeley Hills
ADDITIONAL INFORMATION
Limited time offer: Reduce your mortgage payments for the first 2 years with our exclusive 2/1 Interest Rate Buydown with our preferred lender! Ask listing broker for more details. Embrace a harmonious blend of sustainability and comfort with these three duplexes on Columbine Lane in Denver's thriving metro area. Situated within easy reach of Denver’s exciting downtown, enjoy all of the urban conveniences while having a cozy retreat in a quiet suburban setting to come home to. This eco-conscious half duplex home features Energy Star appliances and is primed to attain LEED Gold certification, promising a greener, healthier lifestyle without sacrificing modern comforts. You’ll love the welcoming open floor plan of this 2,118 sf home and revel in the chic allure of the kitchen’s quartz countertops, beautiful soft-close cabinetry, a suite of stainless appliances, and the seamless integration of smart home technology. Your new home offers 4 bedrooms and 3 baths (including an ensuite bath in the primary bedroom), and an oversized 2-car garage (wired for EV charging for added convenience) providing the perfect oasis for sustainable and attainable living in the heart of Denver. Hard hat tours are now available for those interested in witnessing the magic of these homes in during construction. Don't miss your chance to be part of this extraordinary community. Contact us today to schedule your private showing!
$530,000
6891 Fox Way Denver, CO 80221
- Type:
- Single Family
- Sq.Ft.:
- 1,872
- Status:
- Active
- Beds:
- 3
- Lot size:
- 0.18 Acres
- Year built:
- 1961
- Baths:
- 2.00
- MLS#:
- 3988016
- Subdivision:
- Perl Mack Manor
ADDITIONAL INFORMATION
Nestled in a prime spot, this exquisite home offers more than just living; it promises a lifestyle of convenience and tranquility! Imagine being just a stone's throw away from the vibrant Twin Lakes Park and the scenic Clear Creek Bike Trail, perfect for those morning jogs or leisurely weekend bike rides. Plus, with Valley View K-8 School and serene fishing ponds within walking distance, this location simply can’t be beat! Commutes are a breeze from this strategic location, thanks to easy access to I-25, Highway 36, and I-76. You're positioned perfectly to enjoy the best of both worlds—quick city access and peaceful suburban living. Step inside this beautiful home to discover a spacious sanctuary featuring 3 cozy bedrooms and 2 full baths, all spread out on a generous lot of nearly a quarter acre. The highlight? A huge primary suite bathed in natural light, boasting a private balcony, a luxurious 5-piece master bath, an expansive walk-in closet, and majestic vaulted ceilings. The outdoor space is a dream come true for both entertainers and relaxation seekers. With a large back patio, a pergola, and an area dedicated to horseshoes and a fire pit, your home becomes the go-to spot for gatherings or serene evenings under the stars. The oversized garage and ample driveway ensure parking is never a concern. Enjoy peace of mind with recent upgrades including a new water heater, roofing, gutters, trim, and fresh exterior paint. This home isn't just a place to live—it's a lifestyle waiting to be embraced. Don't miss out on the opportunity to make this dream home yours. Schedule a visit today
$995,000
1508 W 66th Avenue Denver, CO 80221
- Type:
- Single Family
- Sq.Ft.:
- 3,537
- Status:
- Active
- Beds:
- 4
- Lot size:
- 0.14 Acres
- Year built:
- 2016
- Baths:
- 4.00
- MLS#:
- 6589591
- Subdivision:
- Midtown At Clear Creek
ADDITIONAL INFORMATION
You've hit the jackpot with this contemporary Energy Star Certified Home on an oversized lot! Even the most discerning Buyer will be satisfied with a myriad of sumptuous feature walls, shiplap, built-ins, floor to ceiling tile, custom lighting, and drapery in this former builder's model home. Over $50,000 worth of upgrades including solar panels (owned), smart irrigation, Closet Factory built-ins, a state-of-the-art sound system and alarm system (with cameras), plus professional landscaping and hardscaping including new stone stairs, French drain, garden beds, and patio pavers. Enjoy views of Downtown Denver to the Front Range from the 15' x 13' covered deck. Large windows and sliding glass doors from the kitchen to the deck plus a walk-out basement patio seamlessly connect your indoor and outdoor living spaces. The gourmet kitchen features a brand new oven, large granite island, stainless steel appliances, pantry, and wine/coffee bar. Upstairs, a spa-like primary suite with a large walk-in closet and en-suite bath affords additional privacy. A light and bright loft separates the primary from two additional bedrooms and the convenient upstairs laundry with built in storage. The fully finished walk-out basement boasts high ceilings and lots of windows continuing the spacious, open feel with an additional bed, bath, and recreation space. A large yard with a greenbelt just beyond ensures additional privacy and unobstructed views. Midtown is a social community with all of the Colorado lifestyle amenities! The Trailside K-8 School, Montessori preschool, award winning Bruz Beers, the brand new Early Bird eatery, community center, garden, and RTD Light Rail. ** LENDER INCENTIVES AVAILABLE WITH OUR PREFERRED LENDER - SEE SUPPLEMENTS!
$1,000,000
3440 W 66th Avenue Denver, CO 80221
- Type:
- Single Family
- Sq.Ft.:
- 1,620
- Status:
- Active
- Beds:
- 3
- Lot size:
- 1 Acres
- Year built:
- 2016
- Baths:
- 2.00
- MLS#:
- 4371951
- Subdivision:
- North Lowell Heights
ADDITIONAL INFORMATION
Excellent opportunity for a 1 acre lot! Nice property for a creative buyer who can transform it into a dream house! R-2 zoning allows for a duplex to be built. Easy access to highways and bus stops, close to shopping area. Lots of space for all your trucks and toys. Don't let this one pass, it will be gone soon, schedule your showing today!
$549,900
2738 W 68th Avenue Denver, CO 80221
- Type:
- Townhouse
- Sq.Ft.:
- 1,779
- Status:
- Active
- Beds:
- 3
- Lot size:
- 0.03 Acres
- Year built:
- 2023
- Baths:
- 4.00
- MLS#:
- 7394116
- Subdivision:
- Westminster Station
ADDITIONAL INFORMATION
MOVE-IN READY in Northwest Denver, with terrific Mountain Views. Live in Westminster Station at Pomponio Terrace. Within walking distance to the B-Line light rail, offering easy access to LoHi, West Highland, Berkeley and Sloan Lake neighborhoods. This community by Little Dry Creek Trail, connecting to the entire metro greenbelt system of bike and walking paths as well as the light rail. Lock and leave for your fun filled mountain weekend or stay local and enjoy the lively Northwest Denver restaurant scene, downtown Denver's sports & entertainment scene, and Bruz Beers an artisanal brewery located nearby in the Midtown neighborhood! The tastefully designed KENNEDY plan offers an open concept, modern finishes throughout, 9' ceilings, and an abundance of natural light with its thoughtful window placements. Design Selections Include: WPC Hardwood on entire main level, Quartz Countertops throughout, Whirlpool Stainless Steel Appliances with Canopy Hood and Gas Range, Black Hardware and accents throughout. The upstairs features a spacious Primary Suite with vaulted ceilings, walk-in closet, and luxurious bath with double sinks. Two secondary bedrooms, a full bath, and laundry are also located upstairs, making this an exceptionally convenient plan. The entry level offers a home office. Enjoy the ease of parking in your home's 2-car attached garage. Additional highlights include gorgeous Chai Latte Cabinets, Semi-Frameless Master Shower enclosure, custom lighting, central a/c, tankless water heater, & 2nd story balcony perfect for a grill, bistro table & chair. Photos are of a Model and Not the Actual Property. HOA's snow removal includes sidewalks adjacent to streets and alleys. Taxes not yet assessed and shown for land only. Some of the community amenities and included features are provided through the metro district and some through the HOA.
- Type:
- Condo
- Sq.Ft.:
- 901
- Status:
- Active
- Beds:
- 2
- Year built:
- 1954
- Baths:
- 1.00
- MLS#:
- 3538425
- Subdivision:
- Aria Cohousing Community Condos
ADDITIONAL INFORMATION
Fantastic condo located within Aria's vibrant cohousing community. The open floor plan boasts a spacious living and dining area, perfect for entertaining. A custom built-in work area provides a dedicated space for productivity, while the in-unit laundry closet adds convenience to your daily life. As an owner, you'll have access to Aria's shared amenities, including a fully equipped kitchen, dining area, library, and community spaces. Additionally, a bedroom suite is available for rent, ideal for accommodating out-of-town guests. The community's large patio, garden area, playground, and open spaces provide ample opportunities to be outside with Zuni Park close by. Conveniently situated on the lower level/basement this unit offers easy access from the parking lot. Aria's location puts you within blocks of Starbucks and provides easy access to the vibrant Regis, Sunnyside, and Highland neighborhoods, as well as I-70. For more information about Aria's cohousing lifestyle, visit https://www.ariacohousing.org/. This condo is an Affordable Housing unit, and buyers must qualify through the City of Denver. For more details, visit https://denvergov.org/Government/Agencies-Departments-Offices/Agencies-Departments-Offices-Directory/Department-of-Housing-Stability/Resident-Resources/Affordable-Home-Ownership. Don't miss your chance to call this fantastic condo at Aria CoHousing Community your new home.
$529,900
6602 Fern Drive Denver, CO 80221
- Type:
- Townhouse
- Sq.Ft.:
- 1,583
- Status:
- Active
- Beds:
- 3
- Lot size:
- 0.03 Acres
- Year built:
- 2016
- Baths:
- 3.00
- MLS#:
- 2774133
- Subdivision:
- Midtown At Clear Creek
ADDITIONAL INFORMATION
Nestled a mere 15 minutes away from the vibrant heartbeat of Downtown Denver, this contemporary townhome stands as a sanctuary for those who cherish the fusion of urban convenience with the tranquil allure of mountain vistas. It's a gem for individuals leading an active and bustling lifestyle, designed for minimal upkeep. Highlighted by a recently updated roof, the property also offers added assurance with a Seller Paid Home Warranty, ensuring complete peace of mind for its new owners. The essence of comfortable living is captured in the gourmet kitchen, which opens to the dining and living spaces, boasting a slab granite breakfast bar, ample storage, a gas range, and sleek stainless-steel appliances. The entire home is drenched in natural light, courtesy of generously sized windows paired with lofty nine-foot ceilings, creating an atmosphere of openness and warmth. Adding a touch of charm to the living area is a cozy fireplace, perfect for gathering around during cooler evenings. The upper level of the home is a serene retreat featuring a spectacular primary bedroom complete with a walk-in closet, a luxurious 5-piece en suite bath, and a private balcony that offers mountain and city views—perfect for enjoying a morning cup of coffee. The comfort continues with two additional spacious bedrooms, a full bath, and the convenience of an upstairs laundry equipped with a high-efficiency washer and dryer. Parking and storage are amply provided by a two-car garage. The neighborhood is full of community-oriented amenities, including a beloved microbrewery, a dog-friendly park, and a green park adorned with a water feature. Not to be overlooked is the nearby Clear Creek Bike Path, inviting outdoor enthusiasts to explore the natural beauty surrounding them. ** LENDER INCENTIVES AVAILABLE WITH OUR PREFERRED LENDER
$400,000
3520 W 66th Avenue Denver, CO 80221
- Type:
- Single Family
- Sq.Ft.:
- 648
- Status:
- Active
- Beds:
- 1
- Lot size:
- 0.5 Acres
- Year built:
- 1940
- Baths:
- 1.00
- MLS#:
- 2548527
- Subdivision:
- North Lowell Heights
ADDITIONAL INFORMATION
Excellent opportunity for a 1/2 acre lot! Priced right for a creative buyer who can transform it into a dream house! R-2 zoning allows for a duplex to be built. Easy access to highways and bus stops, close to shopping area. Lots of space for all your trucks and toys. Don't let this one pass, it will be gone soon, schedule your showing today!
$445,000
5390 King Street Denver, CO 80221
- Type:
- Single Family
- Sq.Ft.:
- 901
- Status:
- Active
- Beds:
- 3
- Lot size:
- 0.12 Acres
- Year built:
- 1954
- Baths:
- 2.00
- MLS#:
- 4219347
- Subdivision:
- Berkeley Gardens
ADDITIONAL INFORMATION
You will love this updated three bedroom, two bath ranch home located on a quiet street in the heart of Regis-Berkeley! Fresh paint inside and out and new flooring throughout this light-filled home offers a warm and welcoming atmosphere. The beautifully updated walk-through kitchen includes new stainless steel appliances, quartz countertops, an abundance of counter space, and plenty of storage. You will find both of the bathrooms have been updated, complete with custom tile and thoughtfully selected finishes, giving them a modern feel. New washer and dryer is included as well as double paned windows, furnace, water heater, radon mitigation system, roof & gutters- all replaced in 2021. Outdoor space includes a large brick patio with fire pit, perfect for outdoor dining and entertaining, and a storage shed complete with electricity. Parking is plentiful with six spots available in the oversized driveway. The location of this home is hard to beat as it’s steps away from Regis University, a quick walk to coffee shops, restaurants, breweries, and shopping on both Lowell Blvd and Tennyson St. Willis Case Golf Course, Berkeley Lake Park, and Rocky Mountain Lake Park are all nearby and Clear Creek Trail access is a short 5 min walk away. Immediate access to multiple interstate highways makes it a short 10 min drive to both Downtown Denver and Olde Town Arvada and easy access to mountain play. The RTD B & G lines, both less than 3 miles away, get you to Union Station in minutes for a ballgame or night on the town and connections to Denver International Airport. Don’t miss out on this gem as it’s the best value in Northwest Denver!
$579,000
1840 W 50th Avenue Denver, CO 80221
- Type:
- Single Family
- Sq.Ft.:
- 969
- Status:
- Active
- Beds:
- 3
- Lot size:
- 0.13 Acres
- Year built:
- 1947
- Baths:
- 2.00
- MLS#:
- 3756726
- Subdivision:
- Chaffee Park
ADDITIONAL INFORMATION
Welcome to this newly remodeled cozy house featuring three bedrooms and two bathrooms. An open floor plan, this home seamlessly blends modern touches with functionality, creating a space that's both inviting and practical. The spacious living area offers ample room for relaxation and entertainment, while the kitchen boasts sleek, contemporary finishes and state of the art appliances. Each bedroom is thoughtfully designed for comfort and privacy, step into the fully fenced backyard providing a cozy retreat after a long day. The bathrooms are elegantly appointed with modern fixtures and great design inspiration. Easy access location right off i70 with downtown less than 10min away!! Whether you're hosting guests or enjoying quiet moments alone in front of the fireplace, this remodeled house is the perfect blend of style and comfort. Fully stocked with dishes, and everything you could want in a mid term rental. All furnishings and decor is negotiable with the right offer. This is a perfect place to either call home or buy as a furnished rental.
- Type:
- Condo
- Sq.Ft.:
- 936
- Status:
- Active
- Beds:
- 2
- Lot size:
- 0.06 Acres
- Year built:
- 2003
- Baths:
- 2.00
- MLS#:
- 2133095
- Subdivision:
- Pecos Place
ADDITIONAL INFORMATION
Centrally located main floor condo boasting tons of natural light and open living spaces. Beautiful LVP flooring and a neutral palette throughout provide cohesive living and a contemporary canvas to personalize this end-unit property. The open living and dining spaces flow into the inviting kitchen boasting a breakfast bar, oak cabinetry, white appliances, and ample counterspace. Step outside to the covered patio to unwind or enjoy your morning coffee in the warmer months ahead. Two large bedrooms and two full baths are ideal for roommates, a work-from-home office setup, or a growing family. The primary bedroom includes dual closets and an ensuite bathroom. Additional features of this home include a huge basement storage unit, a deeded parking spot, and a covered carport. Ideally located within minutes of Regis, downtown Denver, public transportation, and major highways, 5340 Raritan Street is truly contemporary living in centrally located north Denver. Book your showing today!
$1,618,000
5330 King Street Denver, CO 80221
- Type:
- Single Family
- Sq.Ft.:
- 1,120
- Status:
- Active
- Beds:
- 3
- Lot size:
- 0.46 Acres
- Year built:
- 1933
- Baths:
- 1.00
- MLS#:
- 8977372
- Subdivision:
- Berkeley Gardens
ADDITIONAL INFORMATION
Investor/developer opportunity! Two (2) lots (42,800sf) being sold together with 300’ contiguous frontage along King St and access to Julian St. 5330 and 5366 King Street are ONLY offered together "as is." Feel free to Contact Adams County for number of units they will allow or find your slice of heaven tucked away in a low traffic setting- 10 minutes from downtown and one block from a Regis University entrance. The county has plans to improve roads and intends to widen King St. Don’t miss your chance for one of the dwindling large parcels in Berkeley Gardens!
$775,000
2915 W 49th Avenue Denver, CO 80221
- Type:
- Single Family
- Sq.Ft.:
- 2,631
- Status:
- Active
- Beds:
- 4
- Lot size:
- 0.13 Acres
- Year built:
- 1936
- Baths:
- 2.00
- MLS#:
- 5163383
- Subdivision:
- Berkeley
ADDITIONAL INFORMATION
Experience the vintage elegance of this charming 1936 home, where classic architectural details blend seamlessly with modern amenities for the perfect combination of old-world charm and contemporary comfort. Boasting hardwood floors throughout, a beautifully updated kitchen with stainless steel appliances and a gas cooktop, a cozy living room with a wood-burning fireplace, two bedrooms, and a bathroom, the first floor offers the perfect retreat for those seeking a blend of character and convenience. The heart of upstairs is the large flex room, offering a versatile space that can be customized to fit your needs. Adjacent to the flex room is another room that offers the potential to be used as a bedroom, guest room, or additional living space. Discover a mother-in-law basement suite with its own separate exterior entrance; complete with a kitchen, a bedroom with a bathroom, and a living area with a cozy wood burning fireplace. Thoughtfully designed to maximize comfort and functionality, this space offers all the essentials for comfortable living, providing tenants or guests where they can unwind, recharge, and feel right at home. Whether you choose to rent out the basement on a long-term basis or use it as a short-term rental, the flexibility of this space allows you to tailor your rental strategy to suit your preferences and financial goals, providing endless possibilities for maximizing your investment. Step outside onto the spacious patio that extends along two sides of the house, providing plenty of room to spread out and enjoy the great outdoors. With multiple seating areas, dining spaces, and lounging spots, there's ample room for entertaining guests or simply relaxing in the sunshine with a good book. **Roof replaced in 2017. House has a tankless water heater, water filter system and AC** Check out the 3D tour: www.zillow.com/view-3d-home/f5b7bea3-09db-4e44-915c-fb2bcc4eee5f/?initialViewType=pano&revisionId=5f9f91629b&imxPending=true
$460,000
1321 Worley Drive Denver, CO 80221
- Type:
- Single Family
- Sq.Ft.:
- 1,470
- Status:
- Active
- Beds:
- 4
- Lot size:
- 0.16 Acres
- Year built:
- 1958
- Baths:
- 2.00
- MLS#:
- 6197599
- Subdivision:
- Perl Mack Manor
ADDITIONAL INFORMATION
Welcome to your new home! This charming 4 bedroom, 2 bathroom home is ready to become your new residence or investment property. Upon entering, you'll be greeted by a spacious living area perfect for entertaining guests or relaxing. The open layout seamlessly connects the living room to the kitchen, creating an inviting atmosphere for everyday living. The kitchen boasts ample cabinet space,making meal preparation a breeze. The main floor has two spacious bedrooms and a full bath, accompanied by newly finished hardwood floors throughout. In the kitchen you'll find new laminate flooring which continues down the stairs into the fully finished basement which has been recently updated. Accompanied by an additional living space and laundry room, the basement level has two spacious bedrooms along with a bonus room that could be used as an office, workout space, or a non-conforming bedroom! Off of the stairs to the basement is access to the backyard which has plenty of space for gardening. This home boasts a large detached garage and a wonderful side porch to enjoy during the warmer months. Don't miss your chance to make this your forever home – schedule a showing today!
$517,900
1980 Samuel Drive Denver, CO 80221
- Type:
- Single Family
- Sq.Ft.:
- 1,745
- Status:
- Active
- Beds:
- 3
- Lot size:
- 0.16 Acres
- Year built:
- 1958
- Baths:
- 2.00
- MLS#:
- 6544642
- Subdivision:
- Perl Mack Manor
ADDITIONAL INFORMATION
Ready to move in and turn it into your home! Newer hot water heater, roof and windows. Nice backyard for entertaining and bbqs with a covered large patio. Hardwood flooring under carpet on main level throughout living room and bedrooms. Basement features 2 bedrooms with a bathroom and rec room. Large 2 car detached garage great for workshopshop area. 2 additional sheds in the backyard for additional storage. Close to highway and parks/trails.
$549,500
7896 Vallejo Street Denver, CO 80221
- Type:
- Single Family
- Sq.Ft.:
- 1,820
- Status:
- Active
- Beds:
- 4
- Lot size:
- 0.15 Acres
- Year built:
- 1962
- Baths:
- 2.00
- MLS#:
- 7000244
- Subdivision:
- Florado
ADDITIONAL INFORMATION
Welcome to contemporary living at its best in Denver, Colorado! Conveniently located just 20 minutes from downtown Denver and a short 25-minute drive to Boulder, this home offers the perfect balance between city convenience and suburban tranquility. With a plethora of dining, shopping, and recreational options nearby, you'll always be close to the action. Step inside the freshly updated and cozy interior featuring all new paint and carpet throughout. Notable upgrades include a newly installed electrical panel for enhanced safety and efficiency, along with recently replaced windows that brighten the space. The fully finished basement expands the living area, featuring two spacious non-conforming bedrooms and a full bathroom. Whether you need extra space for guests or a cozy retreat for relaxation, this lower level offers endless possibilities. Additionally, the spacious second living room provides a comfortable space for entertainment and leisure activities. The highlight of this property is the massive three-car garage and attached shop. Once a paint and body shop, this versatile space now includes its own air compressor that is piped throughout, making it perfect for car enthusiasts and hobbyists. There is even an attached office adjacent to the garage, perfect for work from home, gym, or additional storage. The recently remodeled kitchen is a standout feature, showcasing top-of-the-line KraftMaid rustic alder cabinetry. With silverware inserts, full extension drawers, and soft-close hinges, this kitchen offers both functionality and style. Topped with beautiful granite countertops, it's the perfect space to cook and entertain guests. Don't miss the opportunity to make this your dream home, and be sure to ask about the lending incentives this address is eligible for. Schedule a showing today and experience the best of Denver living firsthand!
- Type:
- Condo
- Sq.Ft.:
- 776
- Status:
- Active
- Beds:
- 1
- Year built:
- 2020
- Baths:
- 1.00
- MLS#:
- 6661558
- Subdivision:
- Chaffee Park
ADDITIONAL INFORMATION
Nestled at 2851 W. 52nd Avenue, Unit 402, Denver, CO, this stunning top floor condo boasts unrivaled vistas of the mountains and city skyline. Built in 2020, this home still looks and feels brand new. Modern elegance defines the space, featuring white cabinets with soft-close drawers/doors, pristine white quartz countertops, tile backsplash and sleek stainless-steel appliances. Wide plank luxury flooring and smooth textured walls adds sophistication to the ambiance. The family room is complete with an abundance of windows for natural light and access to a private covered deck. The sizeable primary suite boasts a large walk-in closet and direct access to the full and nicely appointed bath. Enjoy the seamless blend of contemporary design and panoramic views, offering a serene retreat in the heart of Denver. With convenient access to urban conveniences and outdoor adventures, this condo presents a rare opportunity to live amidst nature's grandeur while enjoying the charm of Denver. Experience elevated living at its finest.
$569,000
2081 Wyandot Drive Denver, CO 80221
- Type:
- Single Family
- Sq.Ft.:
- 1,668
- Status:
- Active
- Beds:
- 3
- Lot size:
- 0.24 Acres
- Year built:
- 1970
- Baths:
- 2.00
- MLS#:
- 2364413
- Subdivision:
- Denver
ADDITIONAL INFORMATION
Welcome to your dream home! This stunning 3-bedroom, 2-bathroom gem has been meticulously maintained and thoughtfully upgraded, offering the perfect blend of comfort, style, and functionality. Nestled in a desirable neighborhood with features that are sure to impress. As you step inside, you'll be greeted by a sense of warmth and comfort, thanks to the freshly painted walls and refinished hardwood floors throughout the main level. The heart of the home is the beautifully updated custom kitchen, with stainless steel appliances, a double oven, and luxurious hickory cabinets with pull-out drawers. Custom cabinets provide ample storage space, while crown molding adds an elegant touch. Entertaining is a breeze in the spacious living area, where you can cozy up by the wood-burning stove. And when the weather is nice, head outside to the expansive backyard oasis, featuring an oversized deck and patio area. The backyard also boasts artificial turf, a putting green, and plenty of space for outdoor activities, making it a true paradise for both kids and adults alike. Back inside, the basement offers even more living space, complete with plush new carpeting and endless possibilities for use as a recreation room, home gym, or or 3rd bedroom suite. But the upgrades don't stop there! This home has been outfitted with new siding, windows, and a garage door, ensuring both curb appeal and energy efficiency. The garage itself is a car enthusiast's dream, with space for two vehicles in tandem, heated and cooled for year-round comfort, and featuring convenient garage doors on both the front and back. Additional amenities include RV parking, a new roof, added insulation for enhanced energy efficiency, and a furnace and A/C unit that are just three years young, providing peace of mind for years to come. With its prime location, thoughtful upgrades, and unbeatable outdoor space, this home truly has it all. Unincorporated Adams County- lower sales taxes.
$410,000
2851 W 52nd 402 Ave Denver, CO 80221
- Type:
- Other
- Sq.Ft.:
- 776
- Status:
- Active
- Beds:
- 1
- Year built:
- 2020
- Baths:
- 1.00
- MLS#:
- 6661558
- Subdivision:
- Chaffee Park
ADDITIONAL INFORMATION
Nestled at 2851 W. 52nd Avenue, Unit 402, Denver, CO, this stunning top floor condo boasts unrivaled vistas of the mountains and city skyline. Built in 2020, this home still looks and feels brand new. Modern elegance defines the space, featuring white cabinets with soft-close drawers/doors, pristine white quartz countertops, tile backsplash and sleek stainless-steel appliances. Wide plank luxury flooring and smooth textured walls adds sophistication to the ambiance. The family room is complete with an abundance of windows for natural light and access to a private covered deck. The sizeable primary suite boasts a large walk-in closet and direct access to the full and nicely appointed bath. Enjoy the seamless blend of contemporary design and panoramic views, offering a serene retreat in the heart of Denver. With convenient access to urban conveniences and outdoor adventures, this condo presents a rare opportunity to live amidst nature's grandeur while enjoying the charm of Denver. Experience elevated living at its finest.
$434,900
5530 Grove Street Denver, CO 80221
- Type:
- Single Family
- Sq.Ft.:
- 1,056
- Status:
- Active
- Beds:
- 3
- Lot size:
- 0.17 Acres
- Year built:
- 1985
- Baths:
- 1.00
- MLS#:
- 4015776
- Subdivision:
- Adams Grove - Regis University
ADDITIONAL INFORMATION
1. Renovated Interior: Step inside to discover a thoughtfully renovated interior, featuring gleaming hardwood floors and an open concept design that flows seamlessly from room to room. The heart of the home is the stunning kitchen, complete with granite countertops and stainless steel appliances. Cooking and entertaining are a breeze in this space, which boasts both style and functionality. This home offers three generously sized bedrooms, each designed for comfort and relaxation. Whether you're starting a family, need a home office, or hosting guests, you'll find the perfect space to meet your needs. The bathroom has also been upgraded with modern fixtures and a clean, contemporary design, ensuring that your daily routines are both stylish and convenient. Enjoy the Colorado sunshine and host outdoor gatherings in your private yard. The lush green space offers a serene escape from the hustle and bustle of the city. You won't have to worry about parking with plenty of off-street parking spaces available for you and your guests. Currently, the property is being utilized for short-term rentals, generating significant income well beyond the returns of traditional long-term rentals. This makes it an excellent investment opportunity for those looking to maximize their property's income potential. Location: This home is ideally situated near Regis University, making it perfect for students, faculty, or anyone who values proximity to this esteemed institution. Additionally, the trendy Berkeley neighborhood offers a vibrant mix of restaurants, shops, and cultural attractions, ensuring you're never far from entertainment and convenience. Don't miss your chance to own a remodeled, income-generating property in this prime location. This charming 3-bedroom home offers a fantastic opportunity for both homeowners and investors alike. Contact us today to schedule a viewing and secure your piece of Denver's vibrant real estate market.
- Type:
- Condo
- Sq.Ft.:
- 705
- Status:
- Active
- Beds:
- 1
- Year built:
- 2022
- Baths:
- 1.00
- MLS#:
- 3475281
- Subdivision:
- Zen At Aria
ADDITIONAL INFORMATION
This is one of the Best of the BEST! Zen Condos at Aria Denver, located on the highly sought after TOP FLOOR,with your balcony overlooking the Gardens! (neighbors are not you window treatments) This is priced at the same price it was purchased for 2 yrs ago!!!( the Sensei Floor Plan) It is in "nearly new" condition, except you get the benefit of all the appliances and after move- in furnishing!! This Community has been called “Denver’s Premier Sustainable Community '' There are SO MANY attributes---let's start with the very affordable HOA which includes water, gas, sewer, trash, heat (you only pay for electricity)–these are comparatively low and truly in line with creating a low maintenance lifestyle. The windows are large and sun streams in making the beautiful quartz in the kitchen a focal point , the 10' high ceilings and tall doors all add to the allure of this Secured, covered parking with an electric car outlet and additional unit storage space are included. Pet friendly and so many activities are at your fingertips! Let me tell you just some of the amenities that are offered! PET SPA, YOGA STUDIO, Secured Storage, and your own deeded garage parking space. The Sister Gardens are the treasure trove here! FRESH Greens right outside your door!! It is professionally run by “Groundworks Denver”. Residents can enjoy the produce by subscribing to a delivery of fresh vegetables every week starting at $12.50. In addition, a non-profit advocacy organization has offered its bicycle repair and cycling classes to Aria residents to promote healthy lifestyle, and WalkDenver is plotting a 3.7 mile wellness trail for the community use! The Aria Zen Condos were selected as one of the most explosive “up and coming” neighborhoods in Denver. It is located near Coors Field, the Tennyson Street Corridor and the Denver Light rail is 6 min away! The list goes on. Don’t miss the opportunity to own an “almost NEW” unit that has a prime location within the complex!
$415,000
2876 W 53rd 319 Ave Denver, CO 80221
- Type:
- Other
- Sq.Ft.:
- 705
- Status:
- Active
- Beds:
- 1
- Year built:
- 2022
- Baths:
- 1.00
- MLS#:
- 3475281
- Subdivision:
- Zen at Aria
ADDITIONAL INFORMATION
This is one of the Best of the BEST! Zen Condos at Aria Denver, located on the highly sought after TOP FLOOR,with your balcony overlooking the Gardens! (neighbors are not you window treatments) This is priced at the same price it was purchased for 2 yrs ago!!!( the Sensei Floor Plan) It is in "nearly new" condition, except you get the benefit of all the appliances and after move- in furnishing!! This Community has been called "Denver's Premier Sustainable Community '' There are SO MANY attributes---let's start with the very affordable HOA which includes water, gas, sewer, trash, heat (you only pay for electricity)-these are comparatively low and truly in line with creating a low maintenance lifestyle. The windows are large and sun streams in making the beautiful quartz in the kitchen a focal point , the 10' high ceilings and tall doors all add to the allure of this Secured, covered parking with an electric car outlet and additional unit storage space are included. Pet friendly and so many activities are at your fingertips! Let me tell you just some of the amenities that are offered! PET SPA, YOGA STUDIO, Secured Storage, and your own deeded garage parking space. The Sister Gardens are the treasure trove here! FRESH Greens right outside your door!! It is professionally run by "Groundworks Denver". Residents can enjoy the produce by subscribing to a delivery of fresh vegetables every week starting at $12.50. In addition, a non-profit advocacy organization has offered its bicycle repair and cycling classes to Aria residents to promote healthy lifestyle, and WalkDenver is plotting a 3.7 mile wellness trail for the community use! The Aria Zen Condos were selected as one of the most explosive "up and coming" neighborhoods in Denver. It is located near Coors Field, the Tennyson Street Corridor and the Denver Light rail is 6 min away! The list goes on. Don't miss the opportunity to own an "almost NEW" unit that has a prime location within the complex!
| Listing information is provided exclusively for consumers' personal, non-commercial use and may not be used for any purpose other than to identify prospective properties consumers may be interested in purchasing. Information source: Information and Real Estate Services, LLC. Provided for limited non-commercial use only under IRES Rules. © Copyright IRES |
Andrea Conner, Colorado License # ER.100067447, Xome Inc., License #EC100044283, AndreaD.Conner@Xome.com, 844-400-9663, 750 State Highway 121 Bypass, Suite 100, Lewisville, TX 75067

The content relating to real estate for sale in this Web site comes in part from the Internet Data eXchange (“IDX”) program of METROLIST, INC., DBA RECOLORADO® Real estate listings held by brokers other than this broker are marked with the IDX Logo. This information is being provided for the consumers’ personal, non-commercial use and may not be used for any other purpose. All information subject to change and should be independently verified. © 2024 METROLIST, INC., DBA RECOLORADO® – All Rights Reserved Click Here to view Full REcolorado Disclaimer
Denver Real Estate
The median home value in Denver, CO is $327,000. This is lower than the county median home value of $333,300. The national median home value is $219,700. The average price of homes sold in Denver, CO is $327,000. Approximately 58.97% of Denver homes are owned, compared to 36.72% rented, while 4.32% are vacant. Denver real estate listings include condos, townhomes, and single family homes for sale. Commercial properties are also available. If you see a property you’re interested in, contact a Denver real estate agent to arrange a tour today!
Denver, Colorado 80221 has a population of 18,616. Denver 80221 is less family-centric than the surrounding county with 31.77% of the households containing married families with children. The county average for households married with children is 37.79%.
The median household income in Denver, Colorado 80221 is $52,379. The median household income for the surrounding county is $64,087 compared to the national median of $57,652. The median age of people living in Denver 80221 is 34.9 years.
Denver Weather
The average high temperature in July is 91.8 degrees, with an average low temperature in January of 18.7 degrees. The average rainfall is approximately 17.7 inches per year, with 41.5 inches of snow per year.
