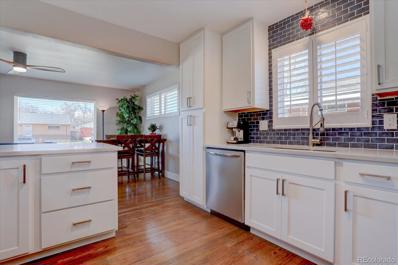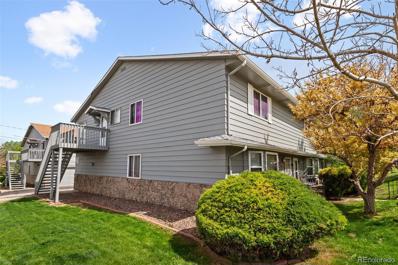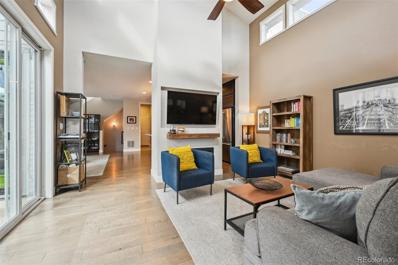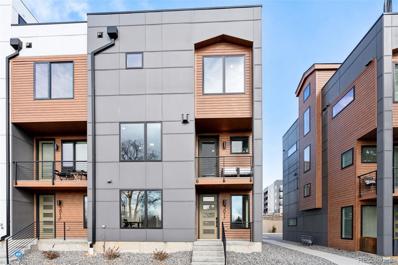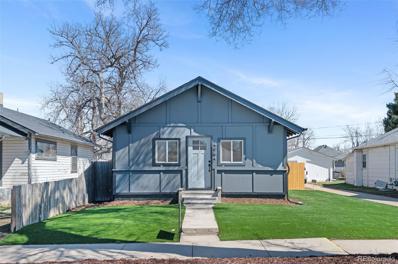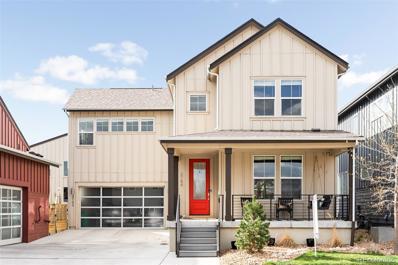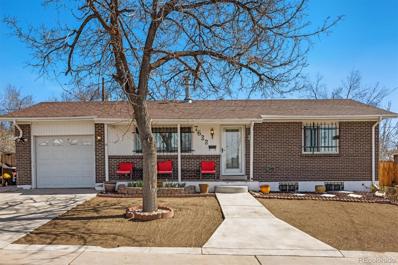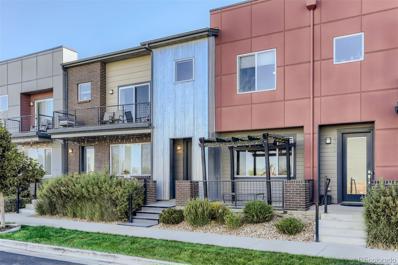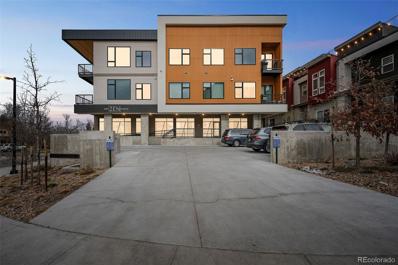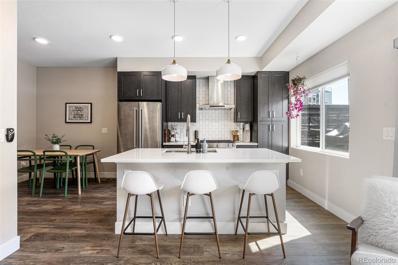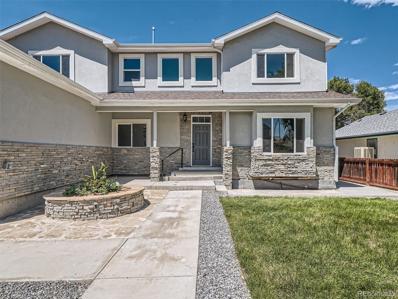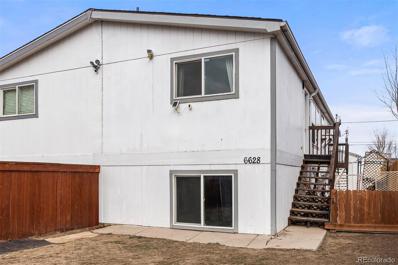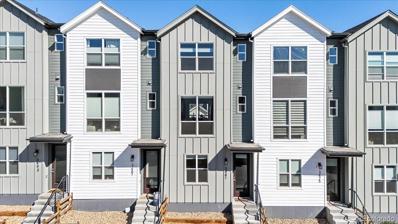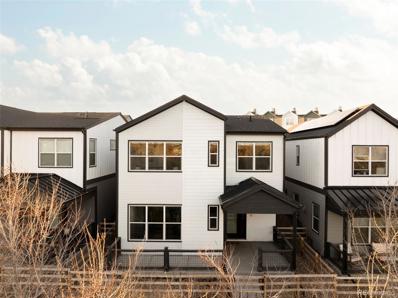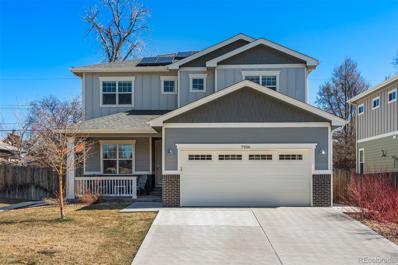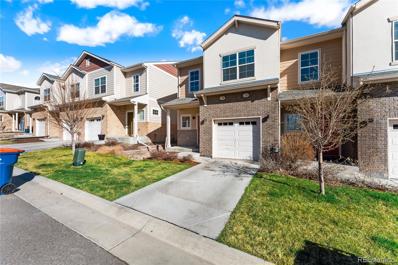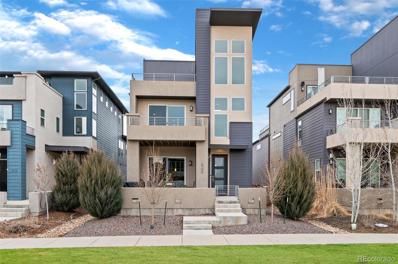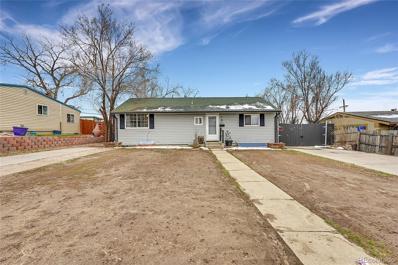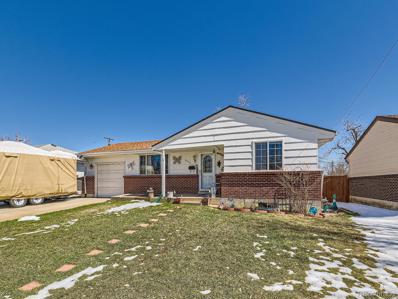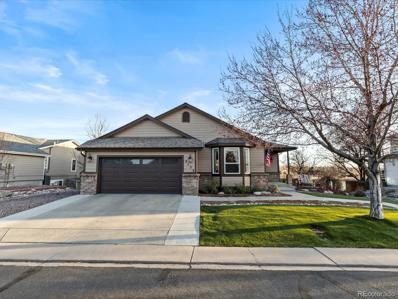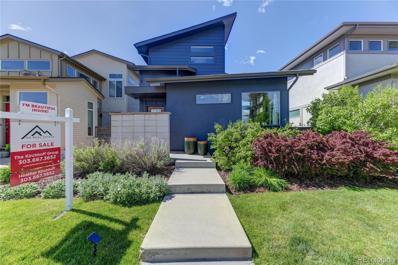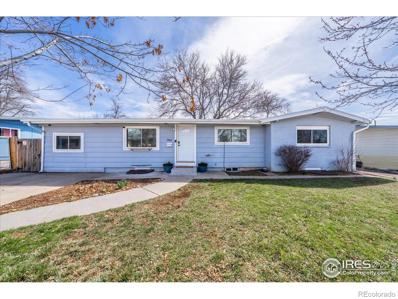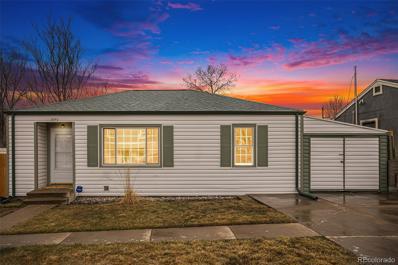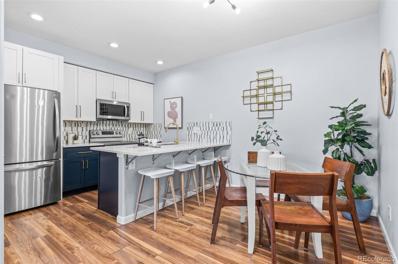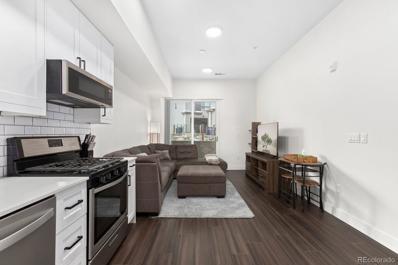Denver CO Homes for Sale
- Type:
- Single Family
- Sq.Ft.:
- 2,182
- Status:
- Active
- Beds:
- 4
- Lot size:
- 0.14 Acres
- Year built:
- 1957
- Baths:
- 3.00
- MLS#:
- 2029013
- Subdivision:
- Perl Mack Manor
ADDITIONAL INFORMATION
Beautifully renovated 3 bedroom + a 4th main floor office/non-conforming bedroom,3 bath home ideally located in the Perl Mack neighborhood-an easy commute to DT, Broomfield, Boulder, and all parts North.This home boasts over 2200 square feet (1374 on the main level), making this a uniquely large home for the neighborhood.It looks like your quaint 1950’s ranch style home from the street but don’t be deceived-prepared to be impressed!All of the quaint-ness from the street opens up to a quality remodel that brings this home right up to 2024 standards! Enter to a very open and bright living area adjoining a high end kitchen remodel with quartz countertops, soft close cabinets, gas stove, and Frigidaire Gallery appliances (2020).Pride of ownership abounds from the custom built primary suite with quartz double vanity, walk in closet, and an oversized tiled shower. All 3 bathrooms have been fully renovated with quartz vanities and tile floors.The addition to the main level, made prior to current owner, offers an extra family/living area, and a huge office, that is only a closet short of being called a bedroom.2 bedrooms with egress windows, another large living area, 3/4 bath, and fridge in the basement provides 3 distinct living areas-perfect for families, roommates or both!In addition don’t miss the other details that have been addressed by the current owner since moving in 4 years ago:Replaced windows (2021), New Roof (2023), New carpet (2023), Ring home security system, Hardwood floors on the main level extended and refinished, Paint throughout, installed new lighting, plantation shutters, new trim and baseboards. And that’s just the inside of this great home.The home has been professionally landscaped, adding a retaining wall, large concrete patio, sprinkler system, hot tub hook up, and a fully fenced back yard, creating a very private outdoor oasis for your relaxation and enjoyment. Home qualifies for Community Reinvestment Act loan covering buydown or closing costs!
- Type:
- Condo
- Sq.Ft.:
- 1,012
- Status:
- Active
- Beds:
- 2
- Year built:
- 1973
- Baths:
- 2.00
- MLS#:
- 5570358
- Subdivision:
- Glen Ridge Square Condo
ADDITIONAL INFORMATION
Comfortable and warm feeling right when you walk in. This is a one-floor end unit with one car garage situated in a convenient location with a quick access to downtown Denver and near HWY 36. Brand new carpet and fresh paint throughout. Butcher block counter tops, Stainless steel appliances, full size washer and dryer included, updated baths. Primary has a walk in closet with attached bath. Featuring altogether, 2 large bedrooms and 2 bathrooms, eat in kitchen and living area. This home is designed for comfort and ease. Private patio right off the front room. Community has a swimming pool and covers trash, water, sewer and ground and outside maintenance. Don't miss out on the opportunity to make this your new haven.
$799,000
6735 Avrum Drive Denver, CO 80221
- Type:
- Single Family
- Sq.Ft.:
- 2,954
- Status:
- Active
- Beds:
- 4
- Lot size:
- 0.08 Acres
- Year built:
- 2013
- Baths:
- 4.00
- MLS#:
- 7012616
- Subdivision:
- Midtown At Clear Creek
ADDITIONAL INFORMATION
NEW PRICE! Welcome home to this exceptional 2-story home in the heart of vibrant Midtown Denver! This modern masterpiece is situated in a coveted central location, and surrounded by the best that city living has to offer. Step inside this well-designed 4-bedroom, 4-bathroom residence and be greeted by an inviting open floor plan, beautiful hardwood floors, and tall ceilings. The kitchen features sleek granite countertops, a spacious eat-in island, and top-of-the-line stainless steel appliances. Cozy up next to the gas fireplace in the living room or retreat to the main floor office, ideal for remote work or study. Upstairs, the primary suite boasts a spacious en-suite bathroom, complete with walk-in closet. Two additional bedrooms and full bathroom completes the upper floor. The finished basement features a versatile second family room, an extra bedroom, and another full bath, ideal for hosting visitors. Adjust and play your favorite tunes with the app controlled amplifier and harmony system speakers inside & outside the home. Convenient attached 2-car garage for vehicles or storage. Keep energy costs to a minimum with the solar system that is owned and included with the sale! Low usage months even nets money back to the owners. The fenced side yard is designed for low-maintenance with concrete and pavers, the perfect spot for outdoor gatherings. This home has been lovingly maintained by its original owner since it was built in 2013. Easy access to Hwy 76 and Hwy 36, making commuting a breeze. Close proximity to neighborhood brewery, restaurants, parks, and Little Dry Creek Trail for outdoor recreation. Homeplate Park is just one block away and includes playgrounds, water feature, and splash pad. The neighborhood K-8 school Trailside Academy, is an easy 5 minute walk. This home is a true masterpiece of design and functionality, don't miss the opportunity to make it yours!
$840,000
3017 W 53rd Avenue Denver, CO 80221
- Type:
- Townhouse
- Sq.Ft.:
- 2,025
- Status:
- Active
- Beds:
- 4
- Lot size:
- 0.02 Acres
- Year built:
- 2022
- Baths:
- 4.00
- MLS#:
- 6412465
- Subdivision:
- Regis
ADDITIONAL INFORMATION
Welcome home to this stunning townhouse just North of Regis! Newly built in 2022 and IMPECCABLY maintained, this home feels brand new. An end unit in a small community, the townhouse boasts windows on three sides, tons of natural light, and AMAZING front range views from your rooftop deck, primary suite, and main living area! The unit has builder upgrades with modern and clean finishes, but still leaves room for personal touches/customization. The community is perched on a hillside and has a low fee HOA that makes life easy by covering trash, grounds maintenance, and snow removal. The "hidden gem" location offers easy access to downtown Denver, Tennyson St, the airport, I-70, and is right next door to Regis University with the new Regis Village development in the works (https://www.regis.edu/about/history-mission/the-future-of-regis/regis-village/)! The Frame TV and all outdoor furniture are included. The property is in unincorporated Adams County (bonus lower taxes), and the HOA allows short term rentals. There are so many positives with this townhouse, book your showing today and come see for yourself!
$557,750
4964 N King Street Denver, CO 80221
- Type:
- Single Family
- Sq.Ft.:
- 842
- Status:
- Active
- Beds:
- 2
- Lot size:
- 0.11 Acres
- Year built:
- 1922
- Baths:
- 2.00
- MLS#:
- 1951830
- Subdivision:
- Regis
ADDITIONAL INFORMATION
Price Improvement! Welcome to your perfect home in the charming Regis neighborhood of Denver! A meticulously remodeled single-family home with new everything! New kitchen, new bathrooms, new A/C, and much more! The location is hard to beat - just a half block from Regis University, steps from the restaurants and bars on Lowell, and a few minutes from Tennyson and the Berkeley/Highlands neighborhood. Key Features: Prime Location: Situated in the highly sought-after Regis neighborhood, enjoy the perfect blend of suburban tranquility and urban accessibility. Walkable to Regis University, parks, restaurants, shops, and major transportation routes. Newly Remodeled: Every detail has been thoughtfully curated. The open-concept layout offers seamless flow between living spaces. Be the first to cook in this fresh kitchen with brand new cabinets, countertops, appliances! Ideal Use of space: The smaller second bedroom is perfect for a guest room, office, or nursery. Outdoor Oasis: Step outside to your private outdoor oasis—a newly landscaped backyard sanctuary (with sprinkler system) perfect for al fresco dining, gardening, or simply unwinding. Effortless Parking: Enjoy the convenience of off-street parking with both a one-car garage and an additional off street parking spot. King Street is also a resident-only parking street - always plenty of street parking. Ample Storage: Stay organized with ample storage space, including closets, cabinets, and two sheds in the backyard. Don't miss the opportunity to make this stunning residence your new home sweet home! Schedule your showing today and experience the epitome of modern living in the heart of Denver's Regis neighborhood. This property is zoned U-SU-C1, possibly allowing for an ADU (verify with the city of Denver) - offering the opportunity to Airbnb the carriage house for additional income. Owner is a licensed real estate agent in the state of Colorado.
$799,000
2184 W 67th Place Denver, CO 80221
- Type:
- Single Family
- Sq.Ft.:
- 2,720
- Status:
- Active
- Beds:
- 5
- Lot size:
- 0.09 Acres
- Year built:
- 2016
- Baths:
- 4.00
- MLS#:
- 8740337
- Subdivision:
- Midtown At Clear Creek
ADDITIONAL INFORMATION
Sophisticated style flourishes in this residence situated within Midtown at Clear Creek. A covered front porch invites entry further inside to an open floorplan flowing w/ sleek design details and harmonious flooring. Enjoy relaxing in a bright living room featuring a cozy fireplace and built-in shelving. The dining area meanders into a large kitchen flaunting stainless steel appliances, beautiful wood cabinetry and a custom pantry. Upstairs, a versatile loft offers space for a home office. Escape to a primary suite featuring a spa-like bath w/ a walk-in shower. Two additional upper-level bedrooms share a full bath. Downstairs, a finished basement features a rec room, a fourth bedroom and a bath. Extend gatherings outdoors to a professionally hardscaped backyard featuring a paver patio and a hot tub. Custom upgrades include a tankless water heater, surround sound, HEPA filtration and smart thermostat systems. A central location affords easy access to an extensive park and trail system.
$449,900
7638 Grace Place Denver, CO 80221
- Type:
- Single Family
- Sq.Ft.:
- 1,692
- Status:
- Active
- Beds:
- 3
- Lot size:
- 0.18 Acres
- Year built:
- 1969
- Baths:
- 2.00
- MLS#:
- 3266179
- Subdivision:
- Sherrelwood Estates
ADDITIONAL INFORMATION
Welcome to this lovely 3-bedroom, 2-bathroom house in a great location! This gem boasts real hardwood floors, large windows providing plenty of natural light, an updated kitchen with stainless steel appliances, and modern can lighting on the main level. Descending to the basement, you'll discover a versatile space illuminated by stylish track lighting, perfect for use as a family room, home office, or entertainment area. A second bathroom conveniently located on this level adds to the functionality of the home. Outside, this home boasts great views of Downtown Denver from the covered front porch, perfect for watching fireworks on the Fourth of July. The oversized concrete driveway provides ample parking space for multiple vehicles, with additional street parking available. The backyard has an xpansive covered patio area and a fire pit. A six foot privacy fence encloses the entire backyard. Conveniently located just minutes from Highway 36, I-25, and I-70, this home offers easy access to the entire Denver metropolitan area, making traveling in any direction a breeze. Nearby schools, shopping centers, dining establishments, and hospitals ensure that all your daily needs are within reach. Don't miss the opportunity to make this delightful house your new home, where comfort, convenience, and great views await. Schedule your showing today!
$575,000
6760 Fern Drive Denver, CO 80221
- Type:
- Townhouse
- Sq.Ft.:
- 1,423
- Status:
- Active
- Beds:
- 2
- Lot size:
- 0.03 Acres
- Year built:
- 2018
- Baths:
- 3.00
- MLS#:
- 3938852
- Subdivision:
- Midtown At Clear Creek
ADDITIONAL INFORMATION
Welcome to this spacious and inviting urban townhome, offering 2 bedrooms and 3 baths within the vibrant Midtown community, nestled in a timeless 1950s neighborhood mere minutes from Downtown Denver. Step into this welcoming space and immerse yourself in the communal atmosphere, complete with its own brewery, private garden plots, and breathtaking views of the Rockies. Inside, you'll find an open layout perfect for modern living, featuring a stylish electric fireplace in the living room and a gourmet kitchen boasting granite countertops, stainless steel appliances, a breakfast bar, and a gas range. Retreat to the expansive master suite, complete with a cozy sitting area, walk-in closet, and luxurious 5-piece bath. Upstairs, the large second bedroom offers its own ensuite bath and walk-in closet. Additional highlights include an enclosed laundry room, central A/C, and central vacuum system. The neighborhood boasts two new dog parks, a community clubhouse, and a K-8 school within walking distance. Convenient access to public transport, including the Westminster Station and nearby bus routes, makes commuting a breeze. Plus, easy access to major highways ensures seamless travel throughout the region. Enjoy the outdoors with trails and biking paths right in the neighborhood, and take advantage of the two-car garage and well-appointed dog park. All appliances are just 3 years old and in excellent working condition, ensuring comfort and convenience for years to come. Don't miss out on this exceptional opportunity to call Midtown home!
- Type:
- Condo
- Sq.Ft.:
- 718
- Status:
- Active
- Beds:
- 1
- Year built:
- 2022
- Baths:
- 1.00
- MLS#:
- 9931788
- Subdivision:
- Zen At Aria
ADDITIONAL INFORMATION
Extraordinary, modern, newer, condominium with high-end finishes and upgrades located in desirable Aria Zen Community. This unit offers a one bedroom with spacious walk-in closet, an open floor plan with 10ft ceilings all throughout. Its stunning finishes include, quartz countertops, stainless steel appliances, soft close cabinets, spa-like bathroom and under mount sinks.Large windows fill the space with natural light and provide amazing city and mountain views, which can also be enjoyed from the private balcony. Secured, covered parking with an additional storage unit space are included for your convenience. Its conveniently in-unit laundry is located in the unit’s utility closet. Among its great amenities there is a heated pet wash area, a 24/7 event room available for up to 20 people, secured unit storage as well as indoor bike storage, yoga studio, elevator, urban garden and greenhouse and parcel room.Benefiting from its proximity to Regis University and less than 5 minutes to local eateries & shops off of Highlands area, this condo also offers an ideal location with easy access to I-70, I-76, and I-25. The commute to Downtown Denver is a breeze making it exceptionally convenient for urban living. This remarkable condo presents an unparalleled opportunity to experience the best of modern living in a highly desirable location. Come see it before it's gone!
$600,000
2812 W 53rd Avenue Denver, CO 80221
- Type:
- Townhouse
- Sq.Ft.:
- 1,488
- Status:
- Active
- Beds:
- 3
- Year built:
- 2020
- Baths:
- 3.00
- MLS#:
- 3910292
- Subdivision:
- Regis University
ADDITIONAL INFORMATION
Discover urban tranquility in this beautiful 3-bed, 2.5-bath townhome in Denver's Aria neighborhood. Enjoy park views from the patio and mountain views from the rooftop terrace. Inside, find an open living area with tons of natural light and a sleek kitchen. The master suite features a private bathroom with a double vanity, and there are two more bedrooms for guests or office space. With amenities like garage parking and nearby shops, this home offers the perfect blend of urban living and convenience. Don't miss out - schedule a showing today!
$1,000,000
3165 W 63rd Avenue Denver, CO 80221
- Type:
- Single Family
- Sq.Ft.:
- 2,625
- Status:
- Active
- Beds:
- 6
- Lot size:
- 0.26 Acres
- Year built:
- 2022
- Baths:
- 4.00
- MLS#:
- 7766628
- Subdivision:
- Clear Creek Gardens
ADDITIONAL INFORMATION
Step into luxury with this brand new 6 bedroom, 4 bathroom home, nestled in a desirable community in Westminster. This exceptional residence is distinguished by its absence of an HOA, offering freedom and flexibility to its homeowners. The family room, anchored by a warm fireplace, sets the tone for cozy evenings and gatherings, while the living room dazzles with floor-to-ceiling windows and vaulted ceilings, enhancing the home's spaciousness and natural light. This area gracefully opens to the dining room and kitchen, forming the heart of the home. The kitchen itself is a masterpiece of design and functionality, equipped with stainless steel appliances, elegant quartz counters, ample cabinet space, and a gas range. French doors from the kitchen lead out to a private patio, extending the living space outdoors and offering a serene retreat. The primary suite features an oversized walk-in closet and a 5-piece attached bath with a jetted tub, crafting a spa-like experience. Additionally, the laundry room includes a practical utility sink, adding to the home's thoughtful conveniences. Venture to the basement to discover an impressive space with 9 ft ceilings, an additional kitchen, bathroom, bedroom, and abundant natural light, providing versatility for entertainment, guest accommodations, or a separate living area. Every detail in this home has been carefully considered to ensure a harmonious blend of style and functionality. The exterior is just as remarkable, boasting a very large and beautifully landscaped backyard that is fully fenced, complete with an adorable shed for extra storage or hobbies. The 3-car garage offers ample space for vehicles and storage, further enhancing this home's appeal. Located in a mature neighborhood, this property enjoys a prime location close to everything you need, from shopping and dining to parks and recreational activities. AIRDNA.CO estimates the potential income possibility for the lock-off annually would be 37K.
$420,000
6628 Irving Street Denver, CO 80221
- Type:
- Townhouse
- Sq.Ft.:
- 1,932
- Status:
- Active
- Beds:
- 5
- Lot size:
- 0.07 Acres
- Year built:
- 2005
- Baths:
- 3.00
- MLS#:
- 4898201
- Subdivision:
- College Crest
ADDITIONAL INFORMATION
This is a perfect home for larger households, house hackers, and multi-generational scenarios. It is located near the top of Goat Hill giving the owners a great view of the sunset over the mountains. This 5-bedroom split-level home offers two large living spaces, an open kitchen, a fenced yard, storage sheds, and a two-car garage. The 2-car oversized garage is perfect for anyone who enjoys outdoor recreation and needs a dry, secure place to store their gear. The Westminster Light Rail Station is less than a mile from the home and connects to a large multi-use trail, local dog park, and a play park. In addition, there is a community pool and neighborhood school on 67th, about half a block from the home. King Soopers grocery store, restaurants, and other local retailers are located within a 5-minute drive providing easy access to all necessary conveniences. This is a home with an ideal location for organic growth and pocketed in with new builds. Welcome!
$535,000
3481 W 63rd Avenue Denver, CO 80221
- Type:
- Townhouse
- Sq.Ft.:
- 1,348
- Status:
- Active
- Beds:
- 2
- Lot size:
- 0.02 Acres
- Year built:
- 2021
- Baths:
- 3.00
- MLS#:
- 5607058
- Subdivision:
- Berkley Shores
ADDITIONAL INFORMATION
Welcome to this stunning townhome in Berkley Shores! This 2-bedroom, 3-bath home has over 1,300 square feet of living space and is filled with natural light and beautiful modern finishes. The kitchen boasts Corian countertops, stainless appliances, and a balcony perfect for enjoying peaceful mornings and relaxing evenings. The open floor plan seamlessly flows and is ideal for entertaining guests. On the third floor you will find a spacious primary bedroom with a luxurious ensuite bath, an additional bedroom and a full bath. The lower level features a large office and provides access to the oversized 1-car garage which has plenty of room to store all of your outdoor gear. This new community is located just minutes from the Tennyson District's restaurants, shops and First Friday events. Enjoy all that nearby Clear Creek Valley Park has to offer with wildlife viewing lakes, sand volleyball courts, pickleball courts, and a community garden. This beautiful home is situated in close proximity to all of the best areas of Northwest Denver!
$835,000
3530 W 62nd Place Denver, CO 80221
- Type:
- Single Family
- Sq.Ft.:
- 1,920
- Status:
- Active
- Beds:
- 3
- Lot size:
- 0.07 Acres
- Year built:
- 2022
- Baths:
- 3.00
- MLS#:
- 3108556
- Subdivision:
- Berkley Shores
ADDITIONAL INFORMATION
Welcome to one of 13 south-facing, lakeside residences within the picturesque Berkley Shores neighborhood, completed in 2022. This beautiful single-family home, with unique finishes, is drenched in natural light and outdoor connectivity. Dark hardwood floors flow into an open-concept living, dining and kitchen space accentuated by a custom built gas fireplace. Black stainless steel appliances commingle with sleek finishes in a kitchen anchored by a vast center island. Wander upstairs to your custom cabinetry and built-ins completed by California Closets in both the laundry room and main bedroom closet. The primary suite includes an en-suite bathroom elevated by dual vanities and stylish tiling. Each supplemental bedroom is just as light and bright, while generous storage is found in the oversized 2-car garage, spacious pantry and 5’ high crawl space. The location places residents in the heart of it all, with easy access to major roadways and the shops, restaurants, fitness studios and breweries lining Tennyson Street, West Highlands, and Olde Town Arvada, all under a 10 minute drive. Seller favorites include walkability and mountain views at the 1.5 mile wildlife trail outside their front door at Jim Baker Reservoir, pickleball, playgrounds and recreation provided by Clear Creek Park, and the Clear Creek Trail bike path allowing a quick 15 min ride to Olde Town Arvada. Don’t miss your chance to own a slice of peaceful lakefront heaven in Denver!
- Type:
- Single Family
- Sq.Ft.:
- 2,138
- Status:
- Active
- Beds:
- 4
- Lot size:
- 0.17 Acres
- Year built:
- 2018
- Baths:
- 3.00
- MLS#:
- 6748882
- Subdivision:
- Clear Lake Estates
ADDITIONAL INFORMATION
Spacious four-bed, three-bath home in a prime location, close to downtown Denver and a quick ride into Boulder. You'll also love living tucked into a cul-de-sac and next to a park! Built in 2018, the home features all the must-haves: open layout, home office, premium flooring and window treatments, kitchen with quartz, stainless, and 42" cabinets, plus solar panels, a tankless water heater and high-efficiency furnace. Extended backyard with new pathway on the side of the home to the two-car garage. Luxury meets convenience!
$559,000
1733 W 52nd Court Denver, CO 80221
- Type:
- Townhouse
- Sq.Ft.:
- 1,573
- Status:
- Active
- Beds:
- 3
- Lot size:
- 0.05 Acres
- Year built:
- 2018
- Baths:
- 3.00
- MLS#:
- 7435170
- Subdivision:
- Pecos Place
ADDITIONAL INFORMATION
Discover this charming townhome boasting elegant finishes and a well-designed floor plan in a prime Denver location! Situated in a secluded neighborhood that offers tranquility without sacrificing convenience, this home provides easy access to major freeways and train stations while enjoying minimal through traffic. Step inside the inviting foyer that leads seamlessly into the main living area, where beautiful wood flooring creates a warm and inviting atmosphere. The living, dining, and kitchen areas flow effortlessly together, offering the perfect space for comfortable living and entertaining. The kitchen is a chef's delight, featuring stainless steel appliances, granite countertops, and a convenient breakfast bar for casual dining. Sliding glass doors in the dining room lead to a private patio, ideal for enjoying outdoor meals or simply relaxing in the fresh air. A convenient half bath on the main floor adds to the functionality of the space. Upstairs, you'll find the spacious primary bedroom with an en-suite bath, providing a peaceful retreat at the end of the day. Two additional bedrooms and another full bath offer plenty of space for guests. With an attached garage for added convenience and easy access to downtown, this townhome offers the perfect combination of comfort and convenience. Don't miss out on the opportunity to make this your new home sweet home!
$999,000
6704 Warren Drive Denver, CO 80221
- Type:
- Single Family
- Sq.Ft.:
- 3,765
- Status:
- Active
- Beds:
- 4
- Lot size:
- 0.09 Acres
- Year built:
- 2016
- Baths:
- 5.00
- MLS#:
- 9334420
- Subdivision:
- Midtown At Clear Creek
ADDITIONAL INFORMATION
Welcome to your Showcase in the Sky! This four bed, five bath Infinity Alto 4 home, presents an exceptional opportunity to experience vistas of the Front Range and Downtown Denver from its third-floor balcony. The interior is a testament to open concept living, with three outdoor patios providing seamless indoor-outdoor connectivity. The main level features durable laminate flooring that unifies the living, dining, & kitchen areas into a cohesive space. Sliding doors from the living room open directly onto an outdoor patio, perfect for al fresco dining. // A dedicated office on the main floor, complete with French doors, provides an ideal work-from-home environment. The kitchen is a chef's dream, with gleaming quartz countertops, upgraded cabinetry, stainless steel appliances, & a large center island. // The primary suite on the upper level serves as a private retreat, offering a south-facing balcony, dual walk-in closets, & an en suite bath with spa-like features to transform every bathing experience into a luxurious escape. Two additional bedrooms share a Jack-and-Jill bathroom, & a practical upstairs laundry. A sunny, bright loft offers flexible space for play or work. // The pinnacle of the home is its third floor ‘penthouse’ level, providing panoramic views of the city & mountains from the patio, alongside a versatile interior with a wet bar, perfect for entertaining or as additional office space. When you crave a quiet hideaway, the finished basement is the perfect movie room and guest quarters. // The property emphasizes low-maintenance living without sacrificing style, featuring elevated landscaping & a two-car garage for added convenience. Situated with frontage to a large public garden, a park with a water feature, and a playground, it also benefits from proximity to neighborhood parks & trails, the latest dining spots, & Trailside Elementary School, ensuring a vibrant lifestyle with minimal upkeep.
- Type:
- Single Family
- Sq.Ft.:
- 984
- Status:
- Active
- Beds:
- 4
- Lot size:
- 0.16 Acres
- Year built:
- 1955
- Baths:
- 2.00
- MLS#:
- 3606904
- Subdivision:
- Western Hills
ADDITIONAL INFORMATION
Welcome to this charming ranch-style home where fun meets functionality! With 4 bedrooms and 2 full bathrooms, this home offers plenty of space for you to enjoy. The bedrooms are spacious and cozy. Outside, kick back and relax on the patio area, perfect for soaking up the sunshine and enjoying some fresh air. Let's not forget about the 4-car off-street parking – it's like a playground for your vehicles, offering plenty of space for parking and storage. This property offers immense potential. The basement offers a kitchenette and an its own independent entrance to the basement which is hard to find. Nestled in a friendly community, you'll have easy access to nearby amenities like shops, restaurants, and parks. Don't miss out on the chance to make this playful property your own. Schedule a viewing today and get ready to experience the comfort and charm it has to offer!
$519,900
8040 Florado Street Denver, CO 80221
- Type:
- Single Family
- Sq.Ft.:
- 1,821
- Status:
- Active
- Beds:
- 3
- Lot size:
- 0.14 Acres
- Year built:
- 1970
- Baths:
- 2.00
- MLS#:
- 6590779
- Subdivision:
- Florado
ADDITIONAL INFORMATION
BUY ME!! Welcome to your dream home! This stunning property boasts 3 bedrooms, 2 bathrooms, and an oversized garage, providing ample space for comfortable living. Step inside and be greeted by a spacious interior that includes two large family rooms, perfect for gatherings or relaxation. The heart of this home is the beautifully designed kitchen, featuring tiled floors, granite countertops, and an eat-in space. Glass slider doors lead from the kitchen to a large custom deck, offering the ideal spot for outdoor dining or enjoying the peaceful backyard. Outside, you'll find a big shed and a large backyard, providing plenty of space for outdoor activities or gardening. Located close to parks, schools, and shops, this home offers both convenience and luxury. Don't miss the opportunity to make this incredible property your own!
$2,399,000
3172 W 62nd Avenue Denver, CO 80221
- Type:
- Single Family
- Sq.Ft.:
- 3,715
- Status:
- Active
- Beds:
- 4
- Lot size:
- 0.26 Acres
- Year built:
- 1996
- Baths:
- 4.00
- MLS#:
- 8680047
- Subdivision:
- Aloha Beach
ADDITIONAL INFORMATION
Welcome to your dream waterfront oasis nestled near downtown Denver! This stunning home boasts unparalleled luxury and comfort, offering a rare blend of privacy, elegance, and convenience. Upon arrival, you're greeted by a gated entrance ensuring security and exclusivity. Situated on a serene street, this residence offers the perfect retreat from the hustle and bustle of city life. Indulge in the ultimate luxury lifestyle with direct beach access and your very own waterski community, complete with a boat right and an upgraded boat dock. Whether you're an avid boater or simply enjoy waterfront living, this property caters to your every aquatic desire. Step inside to discover an inviting, light-filled interior characterized by an open floor plan and stunning hardwood floors that gleam under the natural light. The entire home has been thoughtfully remodeled to perfection, boasting modern finishes and premium upgrades throughout. The chef-inspired kitchen is a culinary masterpiece, featuring stone white countertops, stainless steel appliances, and ample storage space. Imagine preparing meals while enjoying breathtaking water views from the comfort of your own home. Entertain guests effortlessly in the spacious living areas, or retreat to the finished walkout basement for added privacy and relaxation. This lower level features additional bedrooms, a cozy living area, and a convenient wet bar, ideal for hosting gatherings or accommodating overnight guests. With its meticulous updates and turnkey condition, this home invites you to move right in and start enjoying the Denver lifestyle to its fullest. Whether you're seeking a permanent residence or a vacation getaway, this waterfront gem offers the perfect blend of luxury, convenience, and natural beauty—all within the vibrant city limits of Denver. Don't miss your chance to make this extraordinary property yours today!
$819,000
1824 W 68th Avenue Denver, CO 80221
- Type:
- Single Family
- Sq.Ft.:
- 3,068
- Status:
- Active
- Beds:
- 4
- Lot size:
- 0.08 Acres
- Year built:
- 2013
- Baths:
- 4.00
- MLS#:
- 4184928
- Subdivision:
- Midtown At Clear Creek Metropolitan District
ADDITIONAL INFORMATION
*BACK ON THE MARKET!* Buyer got cold feet - lucky you! Talk about a beauty in Midtown, this is the one you have been waiting for! Welcome to this stunning and meticulously maintained home with an amazing floor plan with a lovely layout for entertaining and living. Showcasing 4 bedrooms (truly 4 bedroom) and 4 bathrooms, this gem is absolutely turnkey with updates galore. As you walk into the home you are immediately wowed by the gourmet kitchen, boasting a modern and sleek design with complete efficiency and style in mind. Moving into the spacious dining area you will be inspired by the complete wall of three sliding doors that flow outdoors to the patio area for you to enjoy that Colorado indoor/outdoor living vibe. As you continue through the living and dining area you are showered with tons of natural light and arrive at the large office that can also be another bedroom with a lovely ¾ bath. On your way to the 2-car attached garage you have a newly updated mud room and “drop” area for gear and shoes. Upstairs you'll find two large bedrooms connected w/ updated jack and jill bathroom. Also upstairs, the massive primary suite with large windows and elegant touches everywhere, including a massive walk-in closet! Downstairs you will find the gorgeously finished basement finished in 2021. The thoughtful layout offers a huge living/family area along with an additional play/bonus area. Don’t miss the amazing dry bar with fun built in lights – no details were missed in this basement. An additional oversized bedroom with an egress window and fantastic bathroom to round out your basement living area. Easy access to downtown Denver via short drive or light rail, also quick access to four nearby highways. Great schools, play areas and parks for dogs and children alike. New roof 2017, newly finished basement 2021. All lawn maintenance is handled by the HOA, no mowing or snow shoveling needed! Please take a look at the outline (pictures) of HOA maintained locations!
- Type:
- Single Family
- Sq.Ft.:
- 2,168
- Status:
- Active
- Beds:
- 4
- Lot size:
- 0.2 Acres
- Year built:
- 1955
- Baths:
- 2.00
- MLS#:
- IR1005793
- Subdivision:
- Fairview
ADDITIONAL INFORMATION
Welcome to 7860 Valleyview Drive, where modern charm meets comfort! This delightful home boasts 4 bedrooms and 2 bathrooms, offering a cozy place for you and your loved ones. Step inside and be greeted by open floor plan and an updated kitchen, complete with freshly painted cabinets and new hardware, as well as new flooring and fresh paint through out. Both bedrooms on the main floor are very spacious with large closets. The main floor bathroom has been tastefully modernized. There is central A/C, as well as a new mini split system in the 2nd bedroom. The brand new egress windows allow for tons of natural light in the basement bedrooms, creating a warm and welcoming atmosphere. A living room and a separate office/ bonus room can be found in the basement as well. The fully fenced in backyard provides a great area for entertaining and gardening. Plenty of parking with the 2 car detached garage and 2 driveways on either side of the home. In addition to these fantastic features, a brand new roof adds peace of mind and enhances the home's curb appeal. Right around the corner from the delicious Big Mama's Burritos, and conveniently located near Hwy 36 and I-25; 15 minutes from Denver and 20 minutes to Boulder. Ready to call 7860 Valleyview Drive your new home? Schedule a showing today!
- Type:
- Single Family
- Sq.Ft.:
- 761
- Status:
- Active
- Beds:
- 2
- Lot size:
- 0.12 Acres
- Year built:
- 1947
- Baths:
- 1.00
- MLS#:
- 4691518
- Subdivision:
- Chaffee Park
ADDITIONAL INFORMATION
Welcome to your charming oasis in Chaffee Park! This beautifully renovated 2 bedroom, 1 bathroom home boasts tasteful updates throughout, including a modernized bathroom and kitchen that blend style and functionality seamlessly. Enjoy the spaciousness of the large backyard, perfect for outdoor gatherings and relaxation. Worried about Denver's unpredictable weather? Fear not, as this home comes complete with a convenient carport to shield your vehicle from snow and hail storms. With the next door neighbor's home being renovated as well, property values in Chaffee Park are rising! Don't miss out on the opportunity to make this cozy retreat your own! *Roof certification, newer windows & hot water heater, HVAC replacement in 2020*
- Type:
- Condo
- Sq.Ft.:
- 936
- Status:
- Active
- Beds:
- 2
- Year built:
- 2003
- Baths:
- 2.00
- MLS#:
- 8370634
- Subdivision:
- Pecos Place
ADDITIONAL INFORMATION
Welcome home! This updated condo is conveniently located close to Sunnyside and LoHi neighborhoods with easy access to downtown and I-70. This 2-bedroom, 2-bathroom condo features tastefully remodeled kitchen and baths, complemented by new flooring throughout. Enjoy the convenience of a no-stairs layout and an open floorplan, perfect for modern living. There is additional storage in the building plus, with two reserved spots included, parking will never be an issue. Don't miss out on this great opportunity – a spacious home at a fantastic price. For first-time home buyers, this home qualifies for potential down payment grants and 0% down payment for the right buyers. Reach out to your agent or the listing agent for more information.
- Type:
- Condo
- Sq.Ft.:
- 801
- Status:
- Active
- Beds:
- 2
- Year built:
- 2022
- Baths:
- 1.00
- MLS#:
- 2750456
- Subdivision:
- Zen At Aria
ADDITIONAL INFORMATION
Welcome to the epitome of urban living in the heart of Denver's Berkeley neighborhood at Aria Zen condos! Just 5 minutes from downtown with easy access to the mountains, this location offers unparalleled convenience. Enjoy nearby amenities such as Regis University and trendy hotspots like Tennyson, LoHi, and LoDo. Step inside this gorgeous condo and be greeted by high ceilings throughout, creating a spacious and airy atmosphere. The open floor plan seamlessly connects the kitchen with chic white cabinetry, stainless steel appliances, and a stylish tile backsplash to the inviting living room, perfect for everyday living and entertaining. Relax on your private patio overlooking the lush community garden. This condo features 2 bedrooms and a full bath, along with community parking in the garage and an additional storage unit. Experience the added luxury of remote-controlled blinds in the master bedroom, a $3,500 upgrade that enhances convenience and sophistication in this beautiful home. Plus, the option for furniture to be included in the sale adds even more convenience to this fantastic opportunity. Don't miss out on your chance to own a piece of urban paradise in the vibrant Berkeley neighborhood!
Andrea Conner, Colorado License # ER.100067447, Xome Inc., License #EC100044283, AndreaD.Conner@Xome.com, 844-400-9663, 750 State Highway 121 Bypass, Suite 100, Lewisville, TX 75067

The content relating to real estate for sale in this Web site comes in part from the Internet Data eXchange (“IDX”) program of METROLIST, INC., DBA RECOLORADO® Real estate listings held by brokers other than this broker are marked with the IDX Logo. This information is being provided for the consumers’ personal, non-commercial use and may not be used for any other purpose. All information subject to change and should be independently verified. © 2024 METROLIST, INC., DBA RECOLORADO® – All Rights Reserved Click Here to view Full REcolorado Disclaimer
Denver Real Estate
The median home value in Denver, CO is $327,000. This is lower than the county median home value of $333,300. The national median home value is $219,700. The average price of homes sold in Denver, CO is $327,000. Approximately 58.97% of Denver homes are owned, compared to 36.72% rented, while 4.32% are vacant. Denver real estate listings include condos, townhomes, and single family homes for sale. Commercial properties are also available. If you see a property you’re interested in, contact a Denver real estate agent to arrange a tour today!
Denver, Colorado 80221 has a population of 18,616. Denver 80221 is less family-centric than the surrounding county with 31.77% of the households containing married families with children. The county average for households married with children is 37.79%.
The median household income in Denver, Colorado 80221 is $52,379. The median household income for the surrounding county is $64,087 compared to the national median of $57,652. The median age of people living in Denver 80221 is 34.9 years.
Denver Weather
The average high temperature in July is 91.8 degrees, with an average low temperature in January of 18.7 degrees. The average rainfall is approximately 17.7 inches per year, with 41.5 inches of snow per year.
