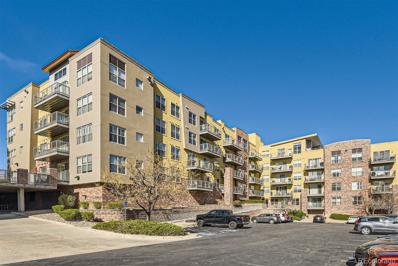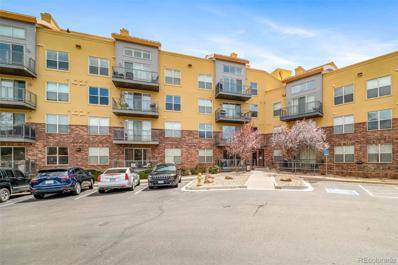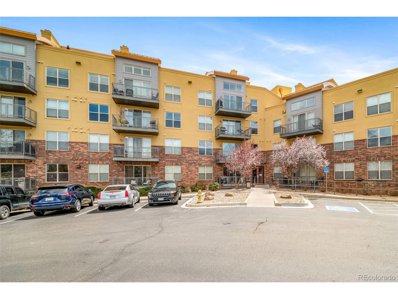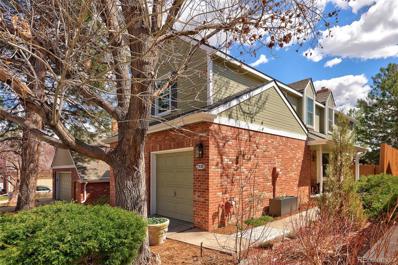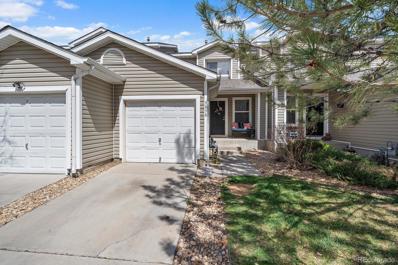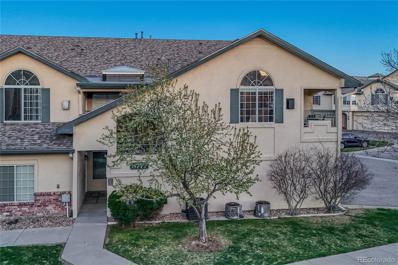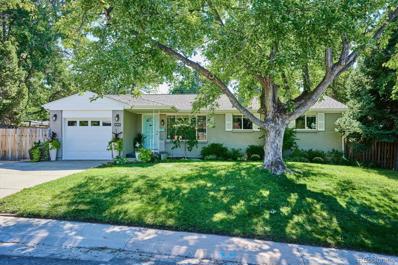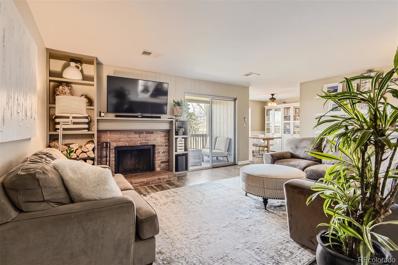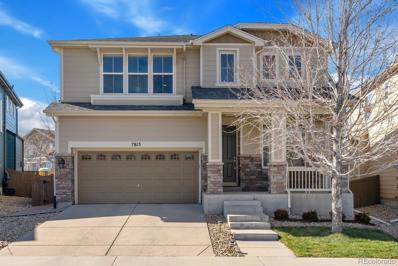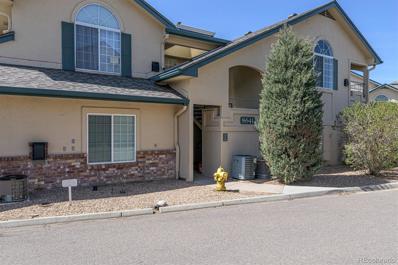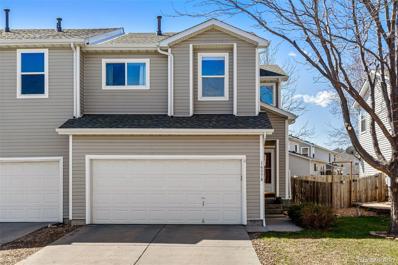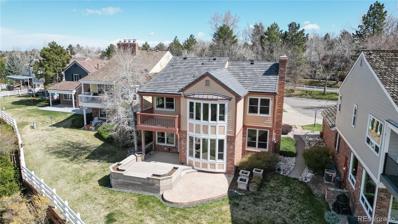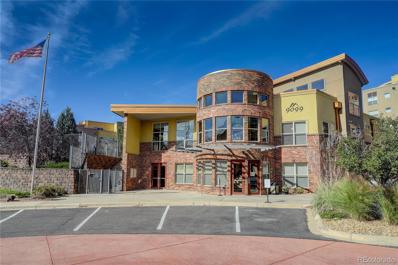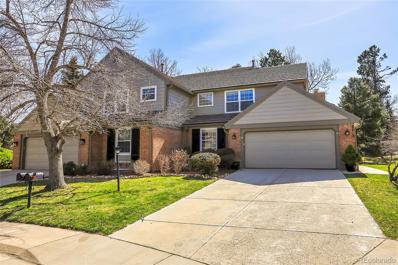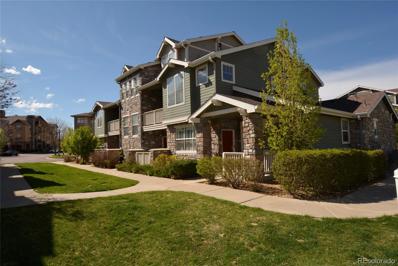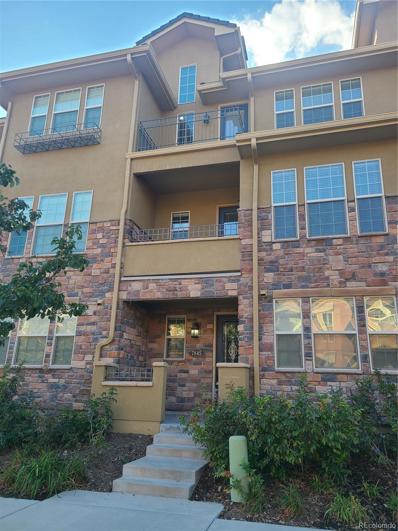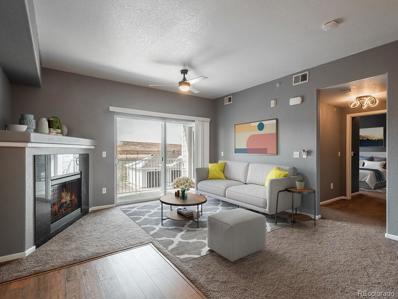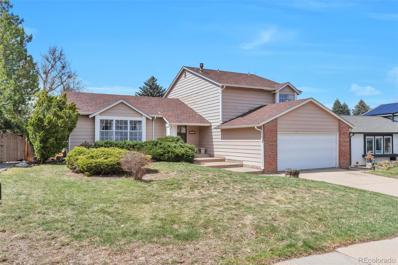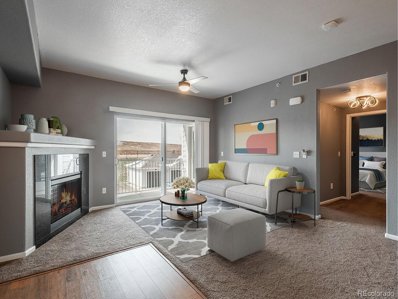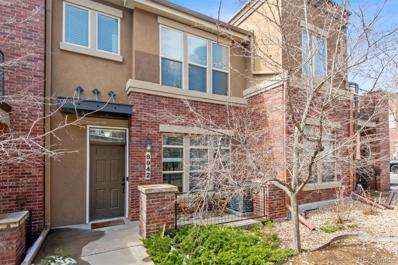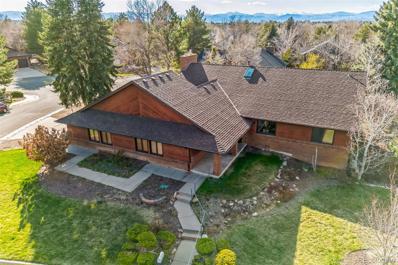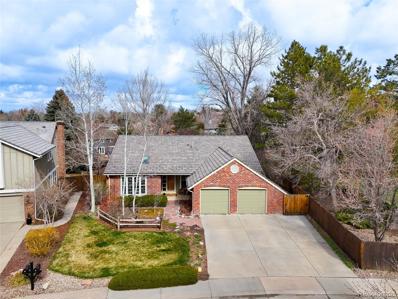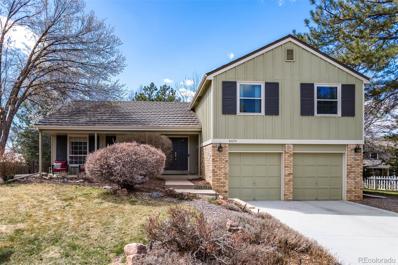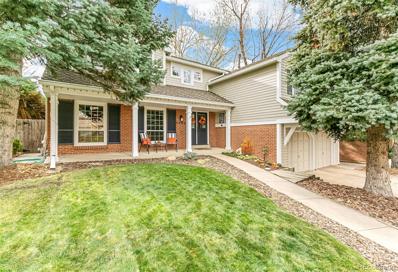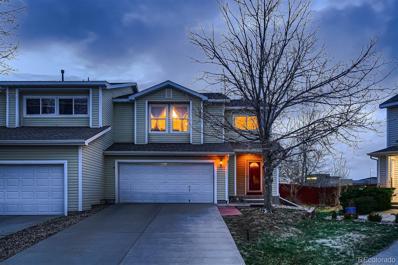Englewood CO Homes for Sale
- Type:
- Condo
- Sq.Ft.:
- 928
- Status:
- Active
- Beds:
- 1
- Year built:
- 2007
- Baths:
- 1.00
- MLS#:
- 8509233
- Subdivision:
- Dry Creek Crossing
ADDITIONAL INFORMATION
Truly one of the gems of DTC, this condo has everything you are looking for in terms of zero maintenance living in a vibrant community surrounded by tons of restaurants/shopping. Beautiful hardwood floors lead through the open floor plan with a cozy fireplace and plenty of space to stretch out in the living room and don't miss the amazing mountain views off the private balcony. The gourmet kitchen would make any chef feel at home as it features 3cm granite countertops, ample cabinet space and a brand new pristine stainless-steel appliance package along with a bartop with seating for four. The primary bedroom is bathed in natural light from huge windows and features a large walk-in closet and a full en-suite bathroom. There is a bonus room which would make for the perfect office/workout studio, or add a murphy bed for an impromptu 2nd bedroom. The condo is part Dry Creek Crossing which has a well run HOA and includes a clubhouse with fitness room, full kitchen, billiards table, game tables, fireplace as well as an awesome pool and hot tub. It funnels into Cherry Creek schools and is walking distance to the light rail (as well as some premier restaurants) while still being just a short drive to I-25, Park Meadows and everything else in DTC. Truly one of the finest condos at this price, come take a look and you will not be disappointed!!!
- Type:
- Condo
- Sq.Ft.:
- 1,172
- Status:
- Active
- Beds:
- 2
- Year built:
- 2007
- Baths:
- 2.00
- MLS#:
- 9069848
- Subdivision:
- Dry Creek Crossing Condos
ADDITIONAL INFORMATION
Beautifully updated sleek and sophisticated modern style condo in the heart of DTC. Panorama Cir condos are 1 block from the light rail, Park meadows, and The Denver tech center. This is where you want to be. This unit is updated, clean and ready for the next luck owner to enjoy for many year to come. Hand scraped wood laminate flooring through most of the unit, freshly painted, stainless steel appliances, five piece master bath, large walk in closet. This set up is perfect for a room mate situation with ample privacy and the bedrooms being on opposite side of the unit. Comfortable patio to enjoy the Colorado summers. Community pool, gym and workout facility. Secure underground parking and additional storage. This is a turn key unit ready to move in and enjoy and the best price possible, check the comps this unit is nicer and less expensive. Seller is ready to sell so don't waste time schedule your showing immediately.
- Type:
- Other
- Sq.Ft.:
- 1,172
- Status:
- Active
- Beds:
- 2
- Year built:
- 2007
- Baths:
- 2.00
- MLS#:
- 9069848
- Subdivision:
- Dry Creek Crossing Condos
ADDITIONAL INFORMATION
Beautifully updated sleek and sophisticated modern style condo in the heart of DTC. Panorama Cir condos are 1 block from the light rail, Park meadows, and The Denver tech center. This is where you want to be. This unit is updated, clean and ready for the next luck owner to enjoy for many year to come. Hand scraped wood laminate flooring through most of the unit, freshly painted, stainless steel appliances, five piece master bath, large walk in closet. This set up is perfect for a room mate situation with ample privacy and the bedrooms being on opposite side of the unit. Comfortable patio to enjoy the Colorado summers. Community pool, gym and workout facility. Secure underground parking and additional storage. This is a turn key unit ready to move in and enjoy and the best price possible, check the comps this unit is nicer and less expensive. Seller is ready to sell so don't waste time schedule your showing immediately.
- Type:
- Townhouse
- Sq.Ft.:
- 2,463
- Status:
- Active
- Beds:
- 3
- Lot size:
- 0.09 Acres
- Year built:
- 1988
- Baths:
- 3.00
- MLS#:
- 4382492
- Subdivision:
- Homestead Farm Ii
ADDITIONAL INFORMATION
RARELY AVAILABLE! STUNNING UPDATES IN SOUGHT-AFTER HILLCREST AT HOMESTEAD FARIM II! 2020 TRANSFORMATION OF SANFORD BUILT PATIO HOME, BACKING TO GREENBELT. KITCHEN DESIGN BY WEDGEWOOD FEATURES CENTER ISLAND WITH QUARTZ COUNTERTOPS & CERTIFIED ORIGINAL SHAW APRON FRONT SINK. CAFE MATTE BLACK APPLIANCES. 6-BURNER GAS RANGE, FRENCH DOOR REFRIGERATOR, DISHWASHER & MICROWAVE. SOLID MAPLE ULTRACRAFT CUSTOM CABINETRY. ANNIE SELKE CUSTOM TILE BACK SPLASH. NEW LED LIGHTING, MURANO GLASS CHANGDELIER AND ITALIAN FLORIM PORCELAIN TILE FLOORING. EAST FACTING KITCHEN WINDOWS LOOK OUT TO AN OUTDOOR EXTENSION OF THIS HOME'S LIVING SPACE. OUTSIDE YOU'LL ENJOY A PRIVATE OUTDOOR LOUNGE AREA, CUSTOM DESIGNED WITH PERGOLA & HARDSCAPE PATIO OF BELGARD DUBLIN COBBLE TOSCANA PAVERS. THE CENTER ATTRACTION IS A GAS FIREPLACE AND SEATING FOR YOUR YEAR-ROUND ENJOYMENT. THE MAIN FLOOR HALF BATH IS EXQUISITELY APPOINTED WITH ULTRACRAFT CUSTOM CABINETS, ANTIQUE MIRROR & NEW LIGHTING. THE LIVING/DINING AREA HAS LAKE TAHOE MORAINE SOLID WOOD PRE-FINISHED FLOORING. THIS AREA HAS A WARM & INVITING VIBE WITH A GAS FIREPLACE AND MURANO GLASS CHANDELIER. THE STAIRWAY WAS COMPLETELY REMODELED WITH CUSTOM TREADS & NEW BALUSTERS, FURTHER ADDING TO THE MODERNIZATION & NEW VISION OF THIS HOME. RENEWAL BY ANDERSON WINDOWS AND CROWN MOLDING. UPPER-LEVEL PRIMARY SUITE HAS NEW CARPET, CEILING FAN, NEW PAINT & SPA-LIKE 5-PIECE BATHROOM FEATURING PORCELAIN TILE FLOOR, RESTORATION HARDWARE VANITY WITH DOUBLE SINKS & MATCHING LINEN CLOSET PIECE. FLEURCO SOAKING TUB & GORGEOUS DOUBLE WALK-IN SHOWER, WALK IN CLOSET PLUS DOUBLE CLOSETS. A FLEX SPACE SEPARATES THE PRIMARY SUITE FROM SECONDARY BEDROOMS, PROVIDING PRIVACY & OPTIONS FOR OFFICE, WORK OUT OR MEDIAN ROOM. A FULL BATHROOM COMPLETES THE UPPER LEVEL. DAYLIGHT OPEN BASEMENT HAS GREAT STORAGE OR ROOM TO EXPAND AS YOU LIKE. HOA IS PAINTING THIS HOME IN 2025 & OWNERS CAN CHOOSE THEIR COLOR. HILLCREST IS A DTC/SOUTHEAST METRO NICH COMMUNITY OF 123 OWNERS. MUST SEE!
- Type:
- Townhouse
- Sq.Ft.:
- 1,240
- Status:
- Active
- Beds:
- 3
- Year built:
- 2000
- Baths:
- 1.00
- MLS#:
- 5829685
- Subdivision:
- Southcreek
ADDITIONAL INFORMATION
Welcome to your charming 3-bedroom, 1-bathroom townhome nestled close to shopping and parks. This darling abode boasts an inviting open floor plan, spacious family room and kitchen. Step inside to discover a warm and welcoming atmosphere, with natural light cascading through the windows, illuminating the spacious living areas. The seamless flow between the living room, kitchen, and dining area creates an ideal space for both relaxation and entertaining. The kitchen features ample counter space making meal preparation a breeze. Whether you're enjoying a quiet dinner with loved ones or hosting a lively gathering, this kitchen is sure to inspire culinary creativity. Venture upstairs to find three cozy bedrooms, each offering comfort and tranquility for restful nights. A shared bathroom provides convenience and functionality. It has a quaint front patio and space in the back for you to add an additional deck. Convenient location in Cherry Creek Schools, near shopping centers and parks, this townhome offers the best of both worlds - urban convenience and suburban serenity. Whether you're a first-time homebuyer seeking your perfect starter home or an investor looking for a lucrative opportunity, this property checks all the boxes. Don't miss out on the chance to make this charming townhome your own. Schedule a showing today and experience the endless possibilities that await!
- Type:
- Condo
- Sq.Ft.:
- 702
- Status:
- Active
- Beds:
- 1
- Year built:
- 1994
- Baths:
- 1.00
- MLS#:
- 5206934
- Subdivision:
- Saddle Ridge
ADDITIONAL INFORMATION
Experience the perfect blend of comfort, convenience, & nature with this beautifully appointed end-unit condo. Nestled in an ideal location, this home is minutes from the Denver Tech Center (DTC) & Park Meadows, with easy access to the light rail connecting you swiftly to downtown Denver & Denver International Airport (DIA). Plus, enjoy quick jaunts to the foothills & mountains whenever the mood strikes. This condo lives large with a well-designed layout that maximizes space & functionality. The heart of the home features a large picture window that floods the living area with natural light while offering a serene view of a lush green space, accented by a grand tree that ensures privacy. Whether you're relaxing by the gas fireplace or stepping out onto the covered patio, the tranquility of nature is just a glance away. Perfect for pet owners, this condo offers the convenience of walking your dog right outside your door. The great community landscaping enhances each stroll with beautiful surroundings. Plus, being an end unit adds an extra layer of privacy & peace—no neighbors on one side! Functionality meets style inside with a large bedroom that comfortably accommodates a workspace, ideal for those who work from home. The unit boasts modern essentials like a full-size washer & dryer, your own furnace, & a dedicated water heater—highlighting self-sufficiency & ease of living. Storage is plentiful here. The attached garage includes exceptional interior storage space, making it easy to keep your living areas uncluttered & organized. Whether you’re storing seasonal decor, sports equipment, or need extra space for your hobbies, everything has a place. This condo is more than just a home—it's a lifestyle waiting for you to embrace. With its prime location, stunning views, & unmatched amenities, it's ready to be your new sanctuary. Community amenities include clubhouse with fitness, pool & hot tub. Check out the floorplan & virtual video: https://8777edrycreekroad1425.com.
- Type:
- Single Family
- Sq.Ft.:
- 2,305
- Status:
- Active
- Beds:
- 5
- Lot size:
- 0.25 Acres
- Year built:
- 1963
- Baths:
- 3.00
- MLS#:
- 8807751
- Subdivision:
- Walnut Hills
ADDITIONAL INFORMATION
Please see floor plan in supplements. Welcome to this exquisite all brick ranch 5 bed 2+ bath home that offers amazing curb appeal. The fabulous floor plan exudes simplicity and functionality. The open-concept floor plan harmoniously connects the family room, dining, and kitchen areas, perfect for entertaining. The kitchen will amaze you and stand as the heart of the home, thoughtfully upgraded with newer cabinets, granite countertops, subway tile, stainless steel appliances, and a fresh, modern aesthetic. Escape off the sliding glass door into the enchanting and magical backyard. This quiet, spacious professionally landscaped backyard oasis with covered patio will become your place to relax any time of day and in all 4 seasons of Colorado amazing weather. The primary bedroom is located on the main and offer a fabulous ¾ bath as well as sun-filled siting room. 2 additional bedrooms are on the main and they share a beautifully remodel full bath. The lower level provides a spacious secondary living room with wood burning fireplace, and 2 additional large bedrooms. The home has an attached oversized 1 car garage, additional parking on the side of the garage and a huge storage shed in the backyard. Centrally located in Centennial, this home provides easy access to parks, shopping, dining, and entertainment, blocks to eth library and neighborhood elementary school making it an ideal place to call home. Don't miss the opportunity to make this thoughtfully upgraded gem your own. Schedule your showing today and discover the perfect blend of classic and contemporary living. Hot tub and chicken coop can be included or excluded. Showings begin Friday April 12.
- Type:
- Condo
- Sq.Ft.:
- 1,120
- Status:
- Active
- Beds:
- 2
- Lot size:
- 0.01 Acres
- Year built:
- 1973
- Baths:
- 2.00
- MLS#:
- 3068911
- Subdivision:
- Hunters Hill
ADDITIONAL INFORMATION
LOCATION, LOCATION, LOCATION, IN HUNTERS HILL. ONE OF THE MOST GORGEOUS, UPDATED CONDOS IN THE COMPLEX! This 2 beds, 2 baths, top floor, end unit condo is just what buyers are looking! upon entry the living room has a beautiful custom wood burning fireplace with custom mantel and built ins, laminate plank flooring throughout the main living, dining and kitchen areas. Designer paint, light and bright, kitchen with additional window over the sink, looking out to trees and park like grounds. Aqua Sauna filtered drinking water installed at kitchen sink. Stainless steel appliances, newer stove/oven, DW, Samsung fridge, black counter tops with white cabinets; Convenient, Newer Maytag front load Washer & Dryer on Laundry platform at end of Kitchen. The dining area is convenient to kitchen and outdoor covered deck for grilling. Large Window makes the dining space Light and Bright. The IKEA Wall unit and Storage Cube in Dining Room are negotiable and fits the space perfectly. Spacious Primary Bedrooms easily fits a King size suite of furniture, walk in closet with container store Elfa built ins, updated primary 3/4 private bathroom. Second bedroom is currently set up as a Home Office, but can easily fit a Queen size bedroom suite, or two twin beds, wall closet. There are tile floors in bathrooms and carpet in the bedrooms. Covered parking (w/storage) in close proximity to the unit - SPACE #325 The building is well maintained with new exterior paint & new electrical panel this year. Resort Style living w Pool, Tennis, Clubhouse & Playground. Secure USPS Mailboxes. AMAZING location! Residents have easy access to a variety of shopping centers including Park Meadows, plenty of restaurants to choose from, and entertainment options - less than 2 miles to Fiddler's Green Amphitheatre. The complex is also within close proximity to major highways 470 & I25, and the Dry Creek Light Rail station for Easy commuting. Choice Home Warranty provided to Buyer for 1 year. Welcome Home!
- Type:
- Single Family
- Sq.Ft.:
- 2,541
- Status:
- Active
- Beds:
- 3
- Lot size:
- 0.13 Acres
- Year built:
- 2009
- Baths:
- 3.00
- MLS#:
- 2668844
- Subdivision:
- Ladera
ADDITIONAL INFORMATION
BEAUTIFUL HOME, FABULOUS LOCATION, Schedule a tour of this fantastic home in Southcreek’s Ladera neighborhood! Over 2,500 finished square feet includes 3 bedrooms, 3 baths, main floor study & spacious loft! The loft can be converted to a 4th bedroom if necessary. You’ll love the vaulted living & dining rooms, with 2nd level windows adding tons of natural light. You'll appreciate the updated kitchen, pantry closet, slab granite countertops and stainless appliances. Enjoy entertaining in the large family room with gas fireplace & media area, or step outside to the gorgeous pavers patio with gas firepit! Additional features include a spacious primary retreat with 5 piece bath & large walk in closet; 2nd floor laundry room with utility sink; wrought iron stair spindles; ceiling fans in each bedroom, loft, & the family room; & an unfinished basement, ready to make it your own! Surrounded by parks & trails, & convenient to DTC, DIA, shopping & recreation! Excellent Cherry Creek Schools!
- Type:
- Condo
- Sq.Ft.:
- 1,027
- Status:
- Active
- Beds:
- 2
- Lot size:
- 0.01 Acres
- Year built:
- 1994
- Baths:
- 2.00
- MLS#:
- 1969399
- Subdivision:
- Saddle Ridge Condominiums
ADDITIONAL INFORMATION
This main-floor unit offers the epitome of maintenance-free living, ideal for those seeking convenience and comfort without the hassle of stairs. Centrally located, it provides easy access to amenities and transportation options, including the Dry Creek Station light rail and I-25, making commuting a breeze. Step inside to discover a meticulously updated space boasting newer appliances, flooring, countertops, and windows throughout. The open layout seamlessly connects the family room to the kitchen, creating a welcoming atmosphere perfect for entertaining or simply relaxing. The spacious primary bedroom features a generous 5 x 7 walk-in closet and a beautifully appointed en suite full bath, providing a private retreat within the home. Additionally, the secondary bedroom offers ample space and convenient access to the 3/4 bath/powder room, ensuring comfort and functionality for residents and guests alike. With its thoughtful design, modern updates, and convenient location, this ground floor unit represents the best value in the area, offering a desirable blend of style, convenience, and affordability. The clubhouse has an event room, a workout facility, and a beautiful swimming pool.
- Type:
- Townhouse
- Sq.Ft.:
- 1,400
- Status:
- Active
- Beds:
- 3
- Lot size:
- 0.07 Acres
- Year built:
- 2002
- Baths:
- 2.00
- MLS#:
- 1917093
- Subdivision:
- Southcreek
ADDITIONAL INFORMATION
Are you in search of a serene neighborhood that offers convenience to trails, open space, and shopping all within the Cherry Creek School District? Look no further than this private, paired home that has been thoughtfully renovated and lovingly cared for! Gleaming hardwood floors and warm natural light greet you as you enter the wide open-concept living room, dining room, and kitchen with each room flowing seamlessly to the next. The uniquely spacious kitchen is truly the heart of the home offering SS appliances, slab granite countertops, loads of white cabinets, perfect coffee bar, and peninsula seating for 3! Upstairs enjoy 3 bedrooms on the same level, a recently updated full bathroom with tub, and a convenient laundry room with fabulous storage. Your private, primary retreat is easily spacious enough for your king bed and offers a massive walk-in closet and a fabulous nook that could be used as your home office, peloton/yoga space, or a nursery! The shady backyard is an absolute dream offering a perfect brick patio for entertaining and dining al fresco, a gorgeous flowering tree, and plenty of room to run in the yard! But the real magic lies in the upgrades: Smart lighting, smart thermostat, and smart switches throughout, brand new roof and gutters in 2024, Vivant security system with cameras, newer furnace, newer water heater, double pane windows, and oversized, attached 2- car garage with loads of storage for all of your toys. Located in desirable Southcreek, enjoy a turn-key, low-maintenance lifestyle at its best!
$1,200,000
7099 S Locust Place Centennial, CO 80112
- Type:
- Single Family
- Sq.Ft.:
- 4,100
- Status:
- Active
- Beds:
- 4
- Lot size:
- 0.16 Acres
- Year built:
- 1988
- Baths:
- 4.00
- MLS#:
- 8816551
- Subdivision:
- Homestead At Willows End
ADDITIONAL INFORMATION
Absolutely Elegant Home in the Exclusive Enclave of Homestead at Willows End. You will be Welcomed by Beautiful Natural Light, Light Color Tones thruout & Mountain Views to take your Breath away! Exquisite from the moment you enter w Sweeping Entry, Smart Layout, & Meticulous Care, You will Not want to miss this Gem to call Home w so many Wonderful Amenities & Big Ticket Items Already Upgraded: Brand New $46K Cement Tile Roof, 2022 New Electrical Panel, All New LED Lights Fixtures, Cans & Cloud Lights, Many Switches replaced w Dimmers, In 2022 Modern Ceiling Fans, 2021 All New HVAC Installed: Goodman Furnace, AC Unit, H2O Heater, Humidifier- All Annually Serviced by Triple AAA Plumbing/Heating. 2017 New Anderson Windows Installed all Levels, 2017 Hunter Douglas Shades, 6" Galvanized Steel Gutters & Gutter Guards for Low Maintenance complimenting the HOA Maintained Landscaping & Private Street Snow Removal. Main Floor delights w Huge Great Room, Gas FP, Formal Dining, Home Office w EnSuite 3/4 Paired Bath, Kitchen w Light Neutral Cabinets, Lrg Kitchen Island, Butler Pantry to Dining Rm, Slab Granite, New Bosch DW, Dacor Oven &Gas Cooktop, Sub Zero Fridge, Insta Hot Faucet, Eating nook, & Nat Finish Hardwood Floors. 3 Beds Upstairs w a True Primary Suite & Private Covered Balcony, Glorious Mtn Views, 5 Pc EnSuite Bath, Walk-In Closet & Gas FP plus 2 Huge Secondary Bedrms. The Fin Basement has a Lrg Open Rec Room, Conforming Bedrm, 3/4 Steam Shower Bath, Flex/Exercise Rm, Mechanical Rm w Tons of Storage Racks. Rare 3 Car Side by Side Garage. Exterior Offers a Composite Extended Back Deck & Stamped Concrete Patio Plumbed for Gas Grill or Firepit. Mature Landscaping. Yard is Irrigated Front & Back. Drip Irrigation for Planter Boxes. Pools/Tennis available w separate Annual Assoc Membership w Homestead HOA. Award Winning Cherry Creek High School. HOA WILL Allow Underground Electric Pet Fences, but NOT Above Ground Fencing btwn the Houses.
- Type:
- Condo
- Sq.Ft.:
- 1,836
- Status:
- Active
- Beds:
- 2
- Year built:
- 2007
- Baths:
- 3.00
- MLS#:
- 7011174
- Subdivision:
- Dry Creek Crossing
ADDITIONAL INFORMATION
Look no further, this is the one that you've been waiting for! One of the largest units in Dry Creek Crossing, this luxurious, maintenance free condo shows like a model home. One of the BEST DEALS per sq foot in the community, approx $100 per sq ft lower than the average unit. Located in a secure building this stunning 2 story, contemporary condo w/ spacious, open floor plan, lofty ceilings, natural light, hardwood floors, granite slab counter tops, upgraded cabinets, all appliances and a large island with breakfast bar. Retreat to the roomy master bedroom with walk-in closet and five piece ensuite bathroom. The contemporary spiral staircase leads to the lower level where you can entertain to your hearts content in the huge great room with wet bar. Your private balcony for grilling and relaxing in this quiet location directly across from the park and pool. Laundry room with stackable washer/dryer has ample room for storage. With 2 seperate entrances, one on the first floor and one on the main level, and independant living spaces its perfect for a roommate situation or investment/rental property. This rare find w unbeatable price also has EXTENSIVE HOA BENEFITS INCLUDING:2 DEEDED PARKING SPACES and 2 storage units in secure, heated, underground garage with elevator access. CLUBHOUSE, COMMUNITY POOL HOT TUB, FITNESS CENTER, PARK AREA, EXTERIOR MAINTENANCE, GROUNDS MAINTENANCE, SEWER, SNOW REMOVAL, TRASH REMOVAL, WATER AND GAS. Nothing left for you to pay for, just move in and enjoy your new, maintence free life! Close proximity to DTC, Park Meadows shopping, walk to restaurants and entertainment with easy access to I-25, E-470 Toll and walking distance to Light Rail.
- Type:
- Single Family
- Sq.Ft.:
- 2,800
- Status:
- Active
- Beds:
- 3
- Lot size:
- 0.08 Acres
- Year built:
- 1982
- Baths:
- 4.00
- MLS#:
- 4566237
- Subdivision:
- Homestead Village Ii
ADDITIONAL INFORMATION
Welcome to 6712 South Kearney Court, a shared wall residence that lives like a single-family home. With the enormous greenbelt out the front door, you feel like you are living in a private park, not just a quiet cul de sac. As you enter the home’s foyer, you will be greeted by the natural light that beautifully envelops the main floor living spaces. The adjoining living room is a serene sanctuary with a charming brick fireplace and soaring vaulted ceilings. The kitchen includes a pass-through to the dining room, perfect for seamless entertaining. The dining room opens to a stone patio overlooking a lush green belt, ideal for alfresco dining. On the main level, you will also find a bedroom, an updated 3/4 bath, and a laundry closet for convenience. As you ascend to the second floor, discover a versatile flex space nestled between bedrooms with built-in bookshelves, perfect for a cozy reading nook or home office. The primary bedroom exudes elegance as you step through its French doors. Enjoy the en suite and walk-in closet. The third bedroom beckons with a large Trex deck patio, ideal for morning coffee or evening relaxation, accompanied by an updated 3/4 bath. Never worry about laundry transport again, thanks to the convenient laundry chute. Descend to the basement, where a vast flex space awaits your imagination, complemented by under-stair storage. A half bath, with additional storage space, adds convenience, while a non-conforming bedroom with an egress window offers versatility. Ample storage throughout ensures organization and clutter-free living. Outside, the lush and expansive green belt provides an idyllic setting for outdoor activities, while the patio offers a serene retreat for enjoying the crisp, fresh air. Don’t miss out on this incredible opportunity to call this property “home.”
- Type:
- Condo
- Sq.Ft.:
- 1,317
- Status:
- Active
- Beds:
- 2
- Year built:
- 2006
- Baths:
- 2.00
- MLS#:
- 7675019
- Subdivision:
- Canyon Creek Condos
ADDITIONAL INFORMATION
Gorgeous stone sided condo with attached oversized garage, attached carport, lots of open parking and 1-overnight visitor pass. Spacious 2-bedroom one level condo in prime location, close to E-470 & Chambers, only 20 minutes to downtown and a quick hop skip and a jump to the famous Colorado’s mountains. This condo has a large open floor plan. The living room boasts beautiful real wood floors and faux wood blinds. Relax on the balcony in this beautiful setting overlooking the gazebo. The large kitchen is open to the Living room. It has a nice sized primary bedroom with attached 5-piece luxurious primary bathroom and huge walk-in closet. The second bedroom is located away from primary bedroom for privacy. Additional second bathroom is full sized. Stunning arches with posts and tall ceilings give this home a rich design feel. Huge walk-in laundry room with included washer/dryer. All appliances included. Central Airconditioning. Super fun community with a disk course around the complex, playground area, 3-gazebos, BBQ grills, tons of picnic tables, and trails that connect to just about anywhere you want to go. Priced to sell. Hurry, this one won’t last.
- Type:
- Townhouse
- Sq.Ft.:
- 2,080
- Status:
- Active
- Beds:
- 3
- Year built:
- 2014
- Baths:
- 4.00
- MLS#:
- 2813378
- Subdivision:
- Vallagio At Inverness
ADDITIONAL INFORMATION
Located in the heart of DTC. This remarkable home with floor to ceiling windows offers a large Chef's kitchen with a massive island. Fabulous vaulted ceilings create an open floor plan with a fireplace. Easy access to your home from your private 2 car attached garage. Enjoy private dog park with summer BBQ area, this dog park is for only 5 units in this community. The community has a unique HOA with only 5 units, each homeowner takes a seat on the board allowing you to have full control of your community.
- Type:
- Condo
- Sq.Ft.:
- 1,037
- Status:
- Active
- Beds:
- 2
- Year built:
- 2004
- Baths:
- 2.00
- MLS#:
- 2973249
- Subdivision:
- Savannah, A Condo 6th Sup
ADDITIONAL INFORMATION
Welcome to this beautifully updated two-bedroom, two full bathroom condo located in Englewood. Step into this inviting 1,037 square foot condo located on the second floor with a private hallway and you'll immediately appreciate the bright and airy feel. The living area features plush carpeting, a cozy fireplace, and a large glass sliding door to a private balcony overlooking scenic open space across the street - perfect for enjoying your morning coffee or evening happy hour with sunset views. The kitchen has been updated with fresh white painted cabinets, new hardware, modern light fixtures, a breakfast bar and dining area, offering a stylish space to both prepare and enjoy meals. Both bathrooms also feature the same chic cabinet, hardware updates, and updated light fixtures. The spacious primary suite is a true retreat with dual walk-in closets providing ample storage. Additional highlights include an in-unit laundry room, a oversized one- car detached garage (D13) and an additional reserved parking spot (#165) located right by the stairs up to the unit. Part of a well-maintained community, this complex has recently received fresh exterior paint, new shutters, new window screens and a new roof. Residents enjoy fantastic amenities like a playground, fitness center, clubhouse, and pool - ideal for an active Colorado lifestyle and to enjoy the sunny summer days by the amenities which are just a short walk from this condo unit. Positioned in Englewood near the Denver Broncos' practice facility and with easy access to major routes, this modern condo offers the perfect blend of comfort and convenience.
- Type:
- Single Family
- Sq.Ft.:
- 2,060
- Status:
- Active
- Beds:
- 4
- Lot size:
- 0.18 Acres
- Year built:
- 1980
- Baths:
- 3.00
- MLS#:
- 2540669
- Subdivision:
- Willow Creek West
ADDITIONAL INFORMATION
Welcome to the great neighborhood of Willow Creek West where you don't have to worry about any HOA fees. This property sits in a very private cul-de-sac close to the Willow Creek Park full of baseball, soccer and football fields along with playgrounds all over the community. It has tons access to greenbelts and open spaces along with bike paths. Feeds into Cherry Creeks schools. A few minutes to I-25, C-470 and Dry Creek light rail station. This is a very popular spacious floor plan. This house needs work. You have a tremendous opportunity to make this house your own and finish to your desires. House is being lived in and can be lived in as-is. Close to grocery stores, Park Meadows and shopping.
- Type:
- Other
- Sq.Ft.:
- 1,037
- Status:
- Active
- Beds:
- 2
- Year built:
- 2004
- Baths:
- 2.00
- MLS#:
- 2973249
- Subdivision:
- Savannah, A Condo 6th Sup
ADDITIONAL INFORMATION
Welcome to this beautifully updated two-bedroom, two full bathroom condo located in Englewood. Step into this inviting 1,037 square foot condo located on the second floor with a private hallway and you'll immediately appreciate the bright and airy feel. The living area features plush carpeting, a cozy fireplace, and a large glass sliding door to a private balcony overlooking scenic open space across the street - perfect for enjoying your morning coffee or evening happy hour with sunset views. The kitchen has been updated with fresh white painted cabinets, new hardware, modern light fixtures, a breakfast bar and dining area, offering a stylish space to both prepare and enjoy meals. Both bathrooms also feature the same chic cabinet, hardware updates, and updated light fixtures. The spacious primary suite is a true retreat with dual walk-in closets providing ample storage. Additional highlights include an in-unit laundry room, a oversized one- car detached garage (D13) and an additional reserved parking spot (#165) located right by the stairs up to the unit. Part of a well-maintained community, this complex has recently received fresh exterior paint, new shutters, new window screens and a new roof. Residents enjoy fantastic amenities like a playground, fitness center, clubhouse, and pool - ideal for an active Colorado lifestyle and to enjoy the sunny summer days by the amenities which are just a short walk from this condo unit. Positioned in Englewood near the Denver Broncos' practice facility and with easy access to major routes, this modern condo offers the perfect blend of comfort and convenience.
- Type:
- Townhouse
- Sq.Ft.:
- 1,577
- Status:
- Active
- Beds:
- 2
- Lot size:
- 0.03 Acres
- Year built:
- 2011
- Baths:
- 3.00
- MLS#:
- 2210637
- Subdivision:
- Century Highland Park
ADDITIONAL INFORMATION
Welcome to luxury living at its finest! Nestled in the heart of a PRIME LOCATION, this stunning townhouse offers unparalleled convenience and sophistication. Situated just moments away from Park Meadows mall and an abundance of shopping and dining options, residents will enjoy easy access to DTC, and 1-25/470. The complex is so beautiful to walk around and presents some gorgeous landscaping and water features. The gourmet kitchen, with its gas stove, is sure to delight any chef! With its beautiful granite countertops, stainless steel appliances, tile backsplash, and expansive center island, it's a perfect place to gather for coffee or an intimate dinner. You are going to love the newer vinyl floors; they are laid in a timeless herringbone pattern throughout the entire unit. Natural light floods the home, and the fresh interior paint adds just a touch of warmth. BONUS: Two primary suites! Each of the bedrooms has their own private on-suite and walk-in closet. The larger primary contains a 5-piece bathroom with a custom tile shower, flooring, and countertops. The convenient upper laundry has been fitted with new tile flooring. There is also a newer whole house water purifier! The main floor bathroom has been updated with a new vanity that has an above counter sink. The comfortable family room boasts a gas fireplace that creates the perfect ambiance. The attached two car garage makes grocery shopping so much easier. Sit on the front porch and watch the day go by! Just minutes to the Willow Creek Park! Don't miss your chance to live in the highly sought-after Cherry Creek school district. Schedule your private tour today and make this exquisite townhouse your new home!
- Type:
- Single Family
- Sq.Ft.:
- 2,968
- Status:
- Active
- Beds:
- 4
- Lot size:
- 0.32 Acres
- Year built:
- 1979
- Baths:
- 3.00
- MLS#:
- 2863654
- Subdivision:
- Trophy Club
ADDITIONAL INFORMATION
Have you been dreaming of a beautiful ranch-style home with vaulted ceilings that is flooded with natural sunlight on a huge, gorgeous lot in an amazing neighborhood? "The Trophy Club Treasure" is exactly what you've been dreaming of! The spacious, open main floor lives big and bright with vaulted ceilings, skylights, and many windows. The huge kitchen boasts beautiful and expansive granite countertops, an island with bar seating, a cozy breakfast nook, Kraftmaid kitchen cabinets, & a pantry for tons of storage. The kitchen opens to the living room which is flooded with natural sunlight and feels enormous with vaulted ceilings, a gigantic brick fireplace, & numerous skylights. The formal dining room off the living room is a great spot to host holiday dinners and birthday celebrations with friends & family. The gas fireplace makes this space even more cozy on cold winter evenings, and the covered balcony flows seamlessly for evening dinners outside during the Summers. An amazing primary suite is accompanied by two versatile and spacious bedrooms - one of which can easily function as a private home office. The primary suite is massive and includes a five piece ensuite bathroom with a large and private soaking tub as well as a spacious walk-in closet. It also has an adorable seating area with a private entrance to the back deck that is an awesome place to enjoy your morning coffee, or an evening read before bed. The entire main floor has brand new vinyl plank laminate hardwood floors that were installed in March 2024. The basement is perfect for visiting friends and in-laws with a wet bar + full pantry, and a nice sized bedroom with a full bathroom. There is endless storage in the basement and crawl space, and the flex room is great space for crafts, train sets, or a game room. This is one of the largest lots in all of Trophy Club, and the custom built, oversized 4 car tandem garage is a car-lovers dream. Even more storage in the attic above the garage. WELCOME HOME!
- Type:
- Single Family
- Sq.Ft.:
- 2,982
- Status:
- Active
- Beds:
- 5
- Lot size:
- 0.27 Acres
- Year built:
- 1981
- Baths:
- 3.00
- MLS#:
- 9164243
- Subdivision:
- Willow Creek
ADDITIONAL INFORMATION
Introducing a RARE listing nestled within one of the most coveted Willow Creek. Step into this sought-after ranch-style home boasting of 5 bedrooms and 3 bathrooms. This highly desirable layout includes a full walkout basement and a charming park-like backyard. With 4 bedrooms situated on the main floor, enjoy the convenience of ample living space. The family room, complete with a gas fireplace, seamlessly flows onto the lovely deck, perfect for your morning coffee, birdwatching or BBQs. The spacious primary bedroom invites abundant natural light, creating a serene retreat. Main floor laundry. The expansive walkout basement is ideal for entertaining or just relaxing, featuring a bar area and another gas fireplace. Additionally, discover 5th bedroom with a large picture window and a 3/4 bath on the lower level. Nestled within the prestigious Cherry Creek School District, residents have access to the Blue Ribbon Willow Creek Elementary and Cherry Creek high School. Embrace the community's amenities, including over 23 acres of lush greenbelts, two pools, and two clubhouses provided by the Willow Creek 2 HOA. Home is wired for Ting high speed 100% direct fiber internet. Class 4, impact resistant roof. Fridge in garage, outdoor storage box, grill, fire pit, shelves in garage and shelves in storage closet in bsmt are included. Front and backyard boast an array of perennials, promising a vibrant bloom in the near future. Photos of front and back yard are from summer 2023. This property features an oversized driveway, fresh neutral paint, and no popcorn ceilings! South facing driveway ensures fast snow melt. Amazing location! Close to Park Meadows Mall, lots of restaurants, grocery stores & plentiful shopping! Easy access to I-25 & C-470. You don't want to miss this one! Welcome home!
- Type:
- Single Family
- Sq.Ft.:
- 2,691
- Status:
- Active
- Beds:
- 4
- Lot size:
- 0.18 Acres
- Year built:
- 1976
- Baths:
- 4.00
- MLS#:
- 9895125
- Subdivision:
- Homestead In The Willows
ADDITIONAL INFORMATION
**Showings begin Friday 4/5 at 9:00 AM** Welcome to your dream home nestled in the cherished community of Homestead in the Willows! This spacious and meticulously maintained 4-bedroom, 4-bathroom residence offers easy living and a prime location within the esteemed Cherry Creek School District. As you step inside, you'll find a bright and welcoming atmosphere and a layout that effortlessly connects the living spaces. The updated and bright kitchen opens to a newly carpeted family room, making it an ideal spot for entertaining or relaxing. The large dining room could easily be used as a living room, and the home office off the kitchen is the perfect spot for working from home. The main floor also has a powder room for guests. Upstairs, the primary en-suite has huge closets and the bathroom just got a face-lift with a brand new shower. There are two more generously sized bedrooms on the upper level as well as a full bathroom, ensuring comfort and convenience. The basement has brand new carpet and offers versatility, serving as an additional bedroom or a spacious media room to cater to your lifestyle needs. It features a 3/4 bathroom as well as a wet bar, and there is an additional room that can be used as a a yoga studio or home gym. Step outside to discover your private backyard featuring mature landscaping and a covered patio, perfect for enjoying the outdoors in any weather. Homestead in the Willows community offers an array of amenities, including tennis courts, 3 pools, and community events, fostering a vibrant and close-knit atmosphere. Its proximity to Willow Springs Open Space ensures endless opportunities for outdoor adventures. Located within minutes of the Tech Center, Fiddler's Green, Lifetime Fitness, Park Meadows and Southglenn Mall...this home has quick access to everything you need. **New exterior paint 2022, new driveway 2020**Wired for Ting Fiber Optic**
$1,130,000
7066 E Geddes Place Centennial, CO 80112
- Type:
- Single Family
- Sq.Ft.:
- 2,709
- Status:
- Active
- Beds:
- 4
- Lot size:
- 0.19 Acres
- Year built:
- 1978
- Baths:
- 4.00
- MLS#:
- 9758132
- Subdivision:
- Homestead In The Willows
ADDITIONAL INFORMATION
Homestead in the Willows is always IN DEMAND especially when an expanded, custom addition is made! 4 bedrooms are all upstairs. Expanded Westbury model with a pop/top addition. Dual primary bedrooms with ensuites (original + addition). Kitchen opens to a private and tranquil backyard. A patio, deck, hot tub, and planter garden make this a homebody's paradise! Mudroom and laundry right off the garage. 1st time on the market since the 1990s; Seller has made so many wise improvements during their 27 year ownership which include: All bathrooms recently updated; exterior paint completed in 2020; roof replaced at time of addition; Champion windows with lifetime warranty. Seller completed the expensive and thorough task of adding both a new primary suite AND new office above the living room. Primary suite includes: designated/separate AC/heating, dual walk-ins, large space with room for sitting area, sitting bench with storage, large bathroom, Rinai continuous water heater dedicated to primary bathroom. The basement is unfinished and exhibits lots of potential. Buyer could finish basement and add a 5th bedroom. Hot tub will be conveyed to Buyer at Closing. Radon reduction system already installed. Across street from Homestead's South Pool, Tennis Courts, and Park. Just 2 blocks from Homestead Elementary: a well-funded Cherry Creek School District Blue-Ribbon Awarded School. Feeds into the famous Cherry Creek High School. Owners Association Features: 3 Pools, Tennis Courts, Frequent Community Gatherings. 1 block to Willow Spring Open Space Featuring 1,480 Acres with 2.1 Mile Trail System. All three pools are accessible by EVERY resident (common misconception is that you have to go to the pool nearest to you)
- Type:
- Townhouse
- Sq.Ft.:
- 1,993
- Status:
- Active
- Beds:
- 3
- Lot size:
- 0.18 Acres
- Year built:
- 2001
- Baths:
- 3.00
- MLS#:
- 6523942
- Subdivision:
- Southcreek
ADDITIONAL INFORMATION
Come visit this beautiful townhome in the coveted Southcreek community of Englewood! This well maintained townhome offers 3 bedrooms including a main floor primary bedroom, two car garage, huge loft, and the largest fully fenced yard in the community with massive deck! Upon entering this home you'll be welcomed into the open concept main level featuring your kitchen with large granite island and flex space that can be used as a dining area or family room. Make sure to step out on the large deck overlooking the massive fully fenced back yard prime for a garden, play set, you name it! Head back inside and check out the main floor primary bedroom with attached en suite featuring upgraded tile shower and double vanity with granite counters. Don't forget to check out your main floor powder room and garage before heading upstairs where you'll find your large loft/bonus room, 2 additional bedrooms, and full bathroom. Won't last long, come make this your home today!
Andrea Conner, Colorado License # ER.100067447, Xome Inc., License #EC100044283, AndreaD.Conner@Xome.com, 844-400-9663, 750 State Highway 121 Bypass, Suite 100, Lewisville, TX 75067

The content relating to real estate for sale in this Web site comes in part from the Internet Data eXchange (“IDX”) program of METROLIST, INC., DBA RECOLORADO® Real estate listings held by brokers other than this broker are marked with the IDX Logo. This information is being provided for the consumers’ personal, non-commercial use and may not be used for any other purpose. All information subject to change and should be independently verified. © 2024 METROLIST, INC., DBA RECOLORADO® – All Rights Reserved Click Here to view Full REcolorado Disclaimer
| Listing information is provided exclusively for consumers' personal, non-commercial use and may not be used for any purpose other than to identify prospective properties consumers may be interested in purchasing. Information source: Information and Real Estate Services, LLC. Provided for limited non-commercial use only under IRES Rules. © Copyright IRES |
Englewood Real Estate
The median home value in Englewood, CO is $453,500. This is higher than the county median home value of $361,000. The national median home value is $219,700. The average price of homes sold in Englewood, CO is $453,500. Approximately 79.94% of Englewood homes are owned, compared to 17.73% rented, while 2.33% are vacant. Englewood real estate listings include condos, townhomes, and single family homes for sale. Commercial properties are also available. If you see a property you’re interested in, contact a Englewood real estate agent to arrange a tour today!
Englewood, Colorado 80112 has a population of 108,448. Englewood 80112 is more family-centric than the surrounding county with 35.63% of the households containing married families with children. The county average for households married with children is 35.13%.
The median household income in Englewood, Colorado 80112 is $100,770. The median household income for the surrounding county is $69,553 compared to the national median of $57,652. The median age of people living in Englewood 80112 is 41.4 years.
Englewood Weather
The average high temperature in July is 86.4 degrees, with an average low temperature in January of 18.9 degrees. The average rainfall is approximately 18 inches per year, with 59.9 inches of snow per year.
