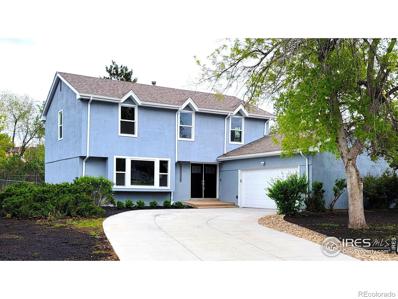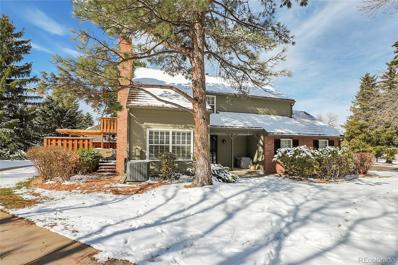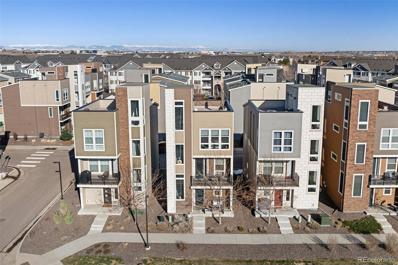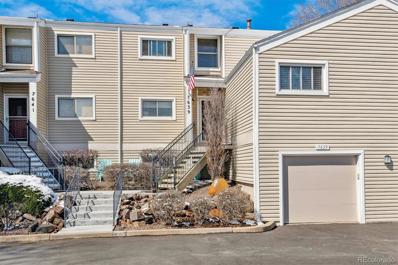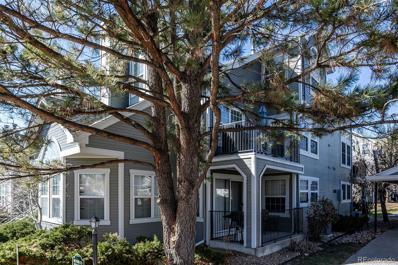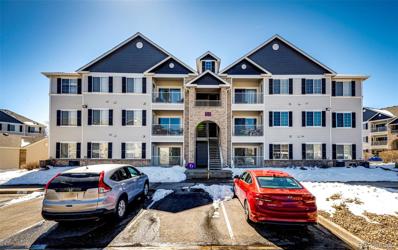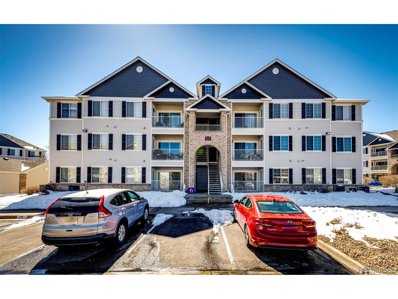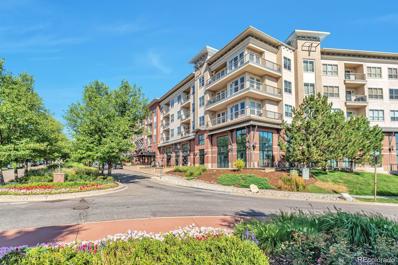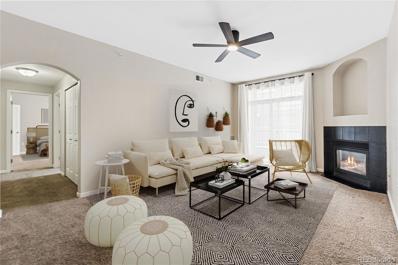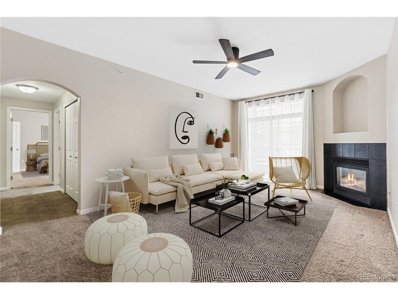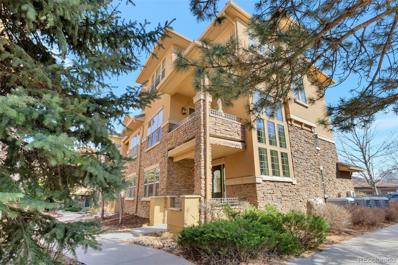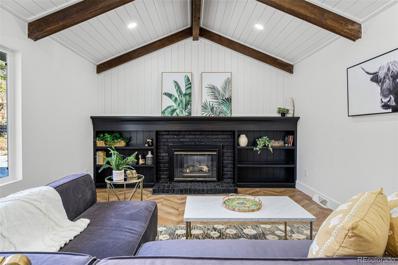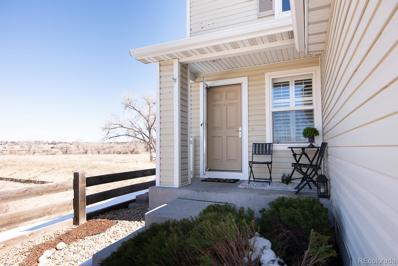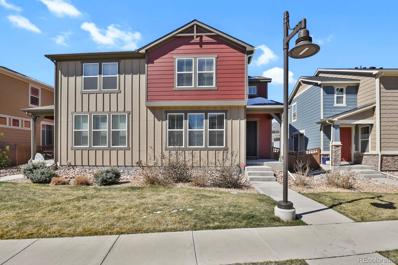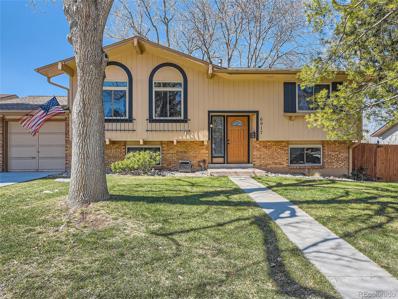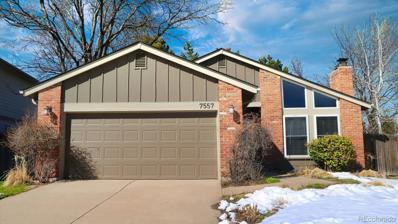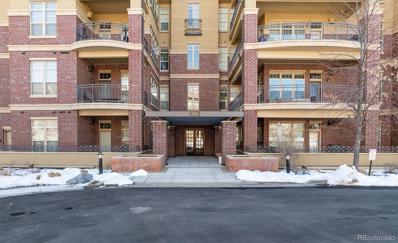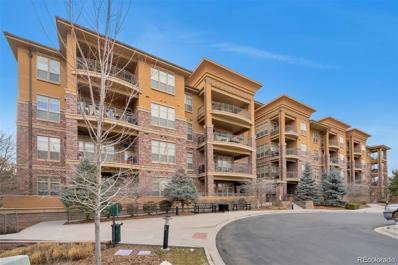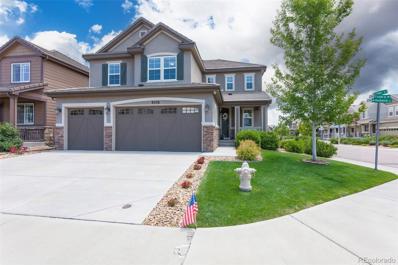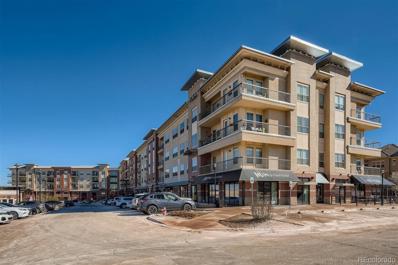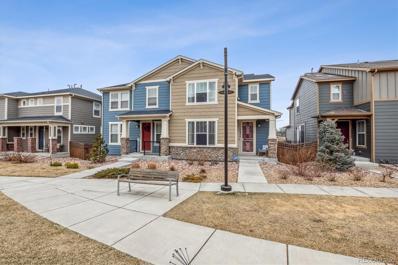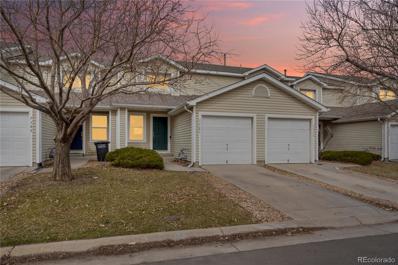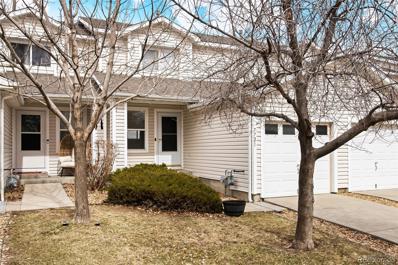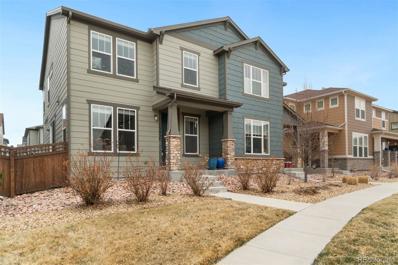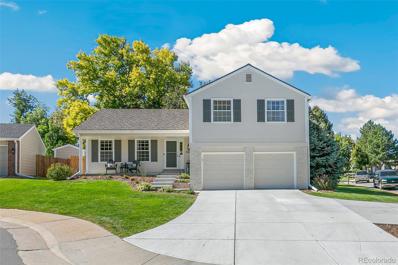Englewood CO Homes for Sale
- Type:
- Single Family
- Sq.Ft.:
- 2,874
- Status:
- Active
- Beds:
- 5
- Lot size:
- 0.26 Acres
- Year built:
- 1970
- Baths:
- 4.00
- MLS#:
- IR1006087
- Subdivision:
- Walnut Hills 8th Flg
ADDITIONAL INFORMATION
Completely Remodeled Contemporary Home with Finished basement! This gorgeous south facing home has freshly painted maintenance-free stucco siding. Newly poured extended concrete driveway. Big bay window creates bright warm living room; The culinary dream kitchen is equipped with new stainless steel appliances, double oven range, elegant slab quartz countertops and apron touch faucet sink; Formal dinning with adjustable chandelier; Serene primary suite includes spacious walk-in closet, modern double-sink bathroom with double barn door & touch mirrors; Floorings feature entire house new customer order carpet and tiles and refinished wood hardwood floor. Over 11,000 Sq Ft yard with mature trees; Award winning Cherry Creek Schools; Wonderful location close to DTC, Park Meadows Mall, light rail, restaurants, and shopping. Walking distance to the nearby Walnut Hills Park. No HoA burden!
- Type:
- Townhouse
- Sq.Ft.:
- 2,798
- Status:
- Active
- Beds:
- 4
- Lot size:
- 0.08 Acres
- Year built:
- 1982
- Baths:
- 4.00
- MLS#:
- 7870870
- Subdivision:
- Homestead Village Ii
ADDITIONAL INFORMATION
Welcome to 6840 South Jasmine Court in the highly coveted Homestead Village II neighborhood. Enjoy this home on a quiet, private, end of cul-de-sac location on a green belt complete with mature landscaping, private swimming pool, club activities, walking trails nearby, and a friendly and active community. As you enter the home, you will be impressed by the inviting appeal of this high-quality, well-maintained home. The oak floors, vaulted ceiling and neutral décor welcome you. Custom plantation shutters let the sun in and give a distinct yet classic appearance. The family room features a brick fireplace (gas) and adjoins to a formal dining room. The kitchen is well-designed with soft-close oak cabinets and scratch-free Silestone counter tops; you will appreciate the flow through these spaces, especially when entertaining. Also on this floor is a full-bath, one of two laundry rooms and the home’s third bedroom, currently used as a main floor office. This home boasts four bedrooms and four bathrooms for your convenience. Three of the four bathrooms have been tastefully remodeled. The upper level has a primary suite and a primary bedroom, each with its own bathroom. A large loft that overlooks the living room could be used for multiple functions. You will love the finished basement that includes a fourth bedroom and bath. The living space feels enormous with two distinctive but open areas, one a work station with built-in cabinets and closet; the other perfect for a home theater, exercise room, or any other needed space. There is also a large storage room and second laundry room. The home’s exterior is equally well-maintained including the 14’ x 16’ covered deck where you can enjoy your morning cup of coffee or tea, barbecue, or socialize. The home is located in the prestigious Cherry Creek School District just minutes to shopping, dining, and entertainment. THIS HOME IS YOUR GOLDEN OPPORTUNITY TO HAVE YOUR DREAM HOME IN YOUR DREAM NEIGHBORHOOD!
- Type:
- Single Family
- Sq.Ft.:
- 1,722
- Status:
- Active
- Beds:
- 2
- Lot size:
- 0.04 Acres
- Year built:
- 2017
- Baths:
- 3.00
- MLS#:
- 2135718
- Subdivision:
- Southcreek
ADDITIONAL INFORMATION
A curation of high-end finishes plus a coveted rooftop deck with mountain views create an entertainer’s oasis in this Southcreek residence. A front porch leads into the first level, where a sunlit laundry room and a crawl space offer convenience. Wander upwards into the second-level main floor — an open-concept escape with seamless access to a cozy balcony. The kitchen is a home chef’s dream with slab granite counters, stainless steel appliances — including a gas stove with a hood — and custom tilework. Entertaining comes easy with a flexible dining area and a vast center island plus in-ceiling speakers in the living room, the primary bath and the rooftop deck also with speakers. The stairwell ushers in sunlight through wide windows, leading residents upward into a primary retreat. Sleek yet timeless, the en-suite bathroom boasts herringbone tile, a walk-in shower with dual heads and a wide double vanity. Crowning this home is a remarkable deck with expansive views and ample space for lounging. Over-sized garage with 8' garage door plus 9' ceilings and 8' doors throughout. Enjoy close proximity to Cherry Creek Trails, parks and shopping — all within minutes of this blissful retreat.
- Type:
- Townhouse
- Sq.Ft.:
- 1,522
- Status:
- Active
- Beds:
- 3
- Lot size:
- 0.04 Acres
- Year built:
- 1982
- Baths:
- 2.00
- MLS#:
- 5338638
- Subdivision:
- Spring Creek At Foxridge
ADDITIONAL INFORMATION
Nestled within the Foxridge at Spring Creek subdivision, this updated townhome shows pride of ownership. The Seller took great care when renovating this home. Upon entering the home, you will immediately notice the LVP flooring that encompasses most of the main level, 2 bedrooms on the main level (one is being used as a study currently) a full bath as well as open living space and a nicely appointed kitchen. The large living/family room is vaulted with a beautifully finished stack stone surround fireplace. Adjoining the living space is a dining area providing room for entertaining. The kitchen has been completely redone with new cabinets and updated appliances, smart faucet, farmhouse sink and glass enclosed cabinets. Retreat to the upper primary suite with an updated bathroom complete with Peruvian stone and a glass block wall. Note the details in the crown molding both in the primary suite as well as the main level bedroom/study. Both the Hot Water Heater and the Furnace have been Inspected and Serviced. This home is located minutes from C-470 for shopping and quick access to the mountains or I-25.
- Type:
- Condo
- Sq.Ft.:
- 1,269
- Status:
- Active
- Beds:
- 2
- Year built:
- 1985
- Baths:
- 2.00
- MLS#:
- 7445830
- Subdivision:
- Olde Mill
ADDITIONAL INFORMATION
Remodeled top floor end unit condo in Olde Mill is ready for its new owners. This home features 2 bedrooms, 2 bathrooms, 1,269 sq/ft, a detached carport and southern exposure. Enjoy this move in ready condo with vaulted ceilings, new carpet, new windows, new paint and laminate floors. The kitchen has been updated with stainless steel appliances, cabinets and countertops. The main floor includes a second bedroom suite with attached bathroom. You will find the master bedroom suite on the second floor with its own private deck and a loft to use as an office, second family room or a hobby room. The master bedroom also inlcludes a private external entry door! There is plenty of bright natural light that fills the home and a wood burning fireplace to relax by on snowy days. During the summer you can cool down in the community swimming pool and use the clubhouse year round. Olde Mill Condos are ideally located close to shopping, dining, I-25, Holly Park Pool & Tennis Center, Englewood Reservoir, trails and Fiddler’s Green Amphitheatre.
- Type:
- Condo
- Sq.Ft.:
- 1,291
- Status:
- Active
- Beds:
- 3
- Year built:
- 2004
- Baths:
- 2.00
- MLS#:
- 3722136
- Subdivision:
- Savannah
ADDITIONAL INFORMATION
Situated across the street from the Cherry Creek Trail and Ecological Park in the highly sought after CHERRY CREEK School District. Close to shopping, restaurants and entertainment, this location is highly accessible to Arapahoe Road, Parker Road and 470. Enjoy the comfort of living in a secure, gated community with a clubhouse, fitness center, pool, hot tub and more in one of Colorado's most sought after areas. Lovely 3 Bedroom/ 2 Full bathroom end unit is light and bright with tons of windows and natural lighting throughout. Step into the living room that features a fireplace and easy access to the balcony that includes a storage closet, through the sliding back door. Adjacent find the dining area and beautiful kitchen with lots of cabinets, that leads to the spacious laundry room. Make your way down the hallway leading to the first bedroom on the left that has ample space and a private door leading the balcony. Continue down to find another spacious bedroom. Across from a full bathroom with cabinet storage including shower and tub. The primary suite at the end of the hall boasts lots of natural light, ceiling fan, a huge walk-in closet, linen closet and a private bathroom with two sinks perfect for any bathroom routine.
- Type:
- Other
- Sq.Ft.:
- 1,291
- Status:
- Active
- Beds:
- 3
- Year built:
- 2004
- Baths:
- 2.00
- MLS#:
- 3722136
- Subdivision:
- Savannah
ADDITIONAL INFORMATION
Situated across the street from the Cherry Creek Trail and Ecological Park in the highly sought after CHERRY CREEK School District. Close to shopping, restaurants and entertainment, this location is highly accessible to Arapahoe Road, Parker Road and 470. Enjoy the comfort of living in a secure, gated community with a clubhouse, fitness center, pool, hot tub and more in one of Colorado's most sought after areas. Lovely 3 Bedroom/ 2 Full bathroom end unit is light and bright with tons of windows and natural lighting throughout. Step into the living room that features a fireplace and easy access to the balcony that includes a storage closet, through the sliding back door. Adjacent find the dining area and beautiful kitchen with lots of cabinets, that leads to the spacious laundry room. Make your way down the hallway leading to the first bedroom on the left that has ample space and a private door leading the balcony. Continue down to find another spacious bedroom. Across from a full bathroom with cabinet storage including shower and tub. The primary suite at the end of the hall boasts lots of natural light, ceiling fan, a huge walk-in closet, linen closet and a private bathroom with two sinks perfect for any bathroom routine.
- Type:
- Condo
- Sq.Ft.:
- 955
- Status:
- Active
- Beds:
- 1
- Year built:
- 2008
- Baths:
- 1.00
- MLS#:
- 6921248
- Subdivision:
- Vallagio
ADDITIONAL INFORMATION
Live the Vallagio Life style on the Top Floor * Very Special Updated Condo with Newly painted, walls, trim and doors * Updated Carpet * Updated new custom blinds on remote * Incredible South Facing View * Spacious one-level with upscale finishes with 1 Bedroom with an Office and double sided Fireplace *Refrigerator and Washer & Dryer included* Common Area on 4th Floor for community space * Secured area for package dropoff * Beautiful kitchen w/island, slab granite, 42 inch cabinets, stainless appliances * Fireplace* Secure building with elevator *1 car parking places underground garage * Large, storage cage in Garage *Walking distance to Dry Creek Light Rail Station -Coffee Shop -Breakfast Place - Nail Salon -5 Lunch Restaurants and 3 Dinner Restaurants- Yoga* Close to Inverness Golf Course - discount membership offered to Vallagio resident based on availability * Perfect Inverness/Tech Center location w/easy access to I-25.
- Type:
- Condo
- Sq.Ft.:
- 1,056
- Status:
- Active
- Beds:
- 2
- Year built:
- 2002
- Baths:
- 2.00
- MLS#:
- 6381790
- Subdivision:
- Windmill Creek
ADDITIONAL INFORMATION
Welcome to your new home in Dove Valley! This 2 bed, 2 bath condo offers a perfect blend of comfort, convenience, and modern living. Step inside to discover an inviting great room with high ceilings, creating a spacious and airy atmosphere. Curl up by the cozy gas fireplace on chilly evenings or entertain guests in the open dining space, perfect for gatherings of all sizes. This unit has not just one, but two balconies, where you can enjoy your morning coffee or unwind at the end of the day to soak in the serene surroundings. The primary bedroom boasts a luxurious retreat with a generous walk-in closet and a double vanity bath, providing ample space and comfort for relaxation.Convenience is key with a washer and dryer conveniently located within the unit, ensuring laundry day is a breeze. Parking is a breeze with one assigned covered parking space and plenty of surface parking for guests. Situated in a prime location with easy access to Arapahoe Rd, Centennial Airport, E-470, DTC, Cherry Creek State Park, the re-vamped Dove Valley Regional Park, shopping, and dining, this condo ensures you're never far from the action. Don't miss out on the opportunity to make this Dove Valley gem your own. Schedule a showing today and experience the epitome of modern condo living!
- Type:
- Other
- Sq.Ft.:
- 1,056
- Status:
- Active
- Beds:
- 2
- Year built:
- 2002
- Baths:
- 2.00
- MLS#:
- 6381790
- Subdivision:
- Windmill Creek
ADDITIONAL INFORMATION
Welcome to your new home in Dove Valley! This 2 bed, 2 bath condo offers a perfect blend of comfort, convenience, and modern living. Step inside to discover an inviting great room with high ceilings, creating a spacious and airy atmosphere. Curl up by the cozy gas fireplace on chilly evenings or entertain guests in the open dining space, perfect for gatherings of all sizes. This unit has not just one, but two balconies, where you can enjoy your morning coffee or unwind at the end of the day to soak in the serene surroundings. The primary bedroom boasts a luxurious retreat with a generous walk-in closet and a double vanity bath, providing ample space and comfort for relaxation.Convenience is key with a washer and dryer conveniently located within the unit, ensuring laundry day is a breeze. Parking is a breeze with one assigned covered parking space and plenty of surface parking for guests. Situated in a prime location with easy access to Arapahoe Rd, Centennial Airport, E-470, DTC, Cherry Creek State Park, the re-vamped Dove Valley Regional Park, shopping, and dining, this condo ensures you're never far from the action. Don't miss out on the opportunity to make this Dove Valley gem your own. Schedule a showing today and experience the epitome of modern condo living!
- Type:
- Condo
- Sq.Ft.:
- 1,966
- Status:
- Active
- Beds:
- 3
- Year built:
- 2009
- Baths:
- 4.00
- MLS#:
- 6813801
- Subdivision:
- Vallagio
ADDITIONAL INFORMATION
In a Very Private Treed Corner of Vallagio! 3 Bedroom 4 Bath Maintenance Free Living* Great Home Office Space- Entry level Bedroom can Function as a Office- Lots of windows with abundant light because of all the south facing windows * New paint through out * New carpet 2024 * Fireplace in Living Room * New high-end Bosch refrigerator with built-in wine cooler, New Bosch dishwasher, and new garbage disposal * Kitchen center island with custom granite counter tops* Convenient laundry room located on the Upper Level with washer and dryer included * Upper level includes Master Bedroom with Large Master Bath* 2nd Bedroom Upper Level with ensuite bath* Lower Level Bedroom or Office ensuite bath* Minutes from Inverness Golf Course Membership Levels Available to Vallagio Residents* Water is Includes in Monthly HOA- One less Bill to Pay* Minutes from Light Rail and walking distance to restaurants and shops* 2 Breakfast Places, Dry Cleaners, Nail Salon, 3 Dinner Places and Light Rail* Close to I-25 with Easy Access to Park Meadows and anywhere in Denver* Cherry Creek Schools. Vallagio is Happening. This is Your Opportunity to Live in a Beautiful Rowhome in Vallagio in Immaculate Condition - Maintenance free/Lock & Leave
$1,180,043
8055 S Willow Court Centennial, CO 80112
- Type:
- Single Family
- Sq.Ft.:
- 3,442
- Status:
- Active
- Beds:
- 6
- Lot size:
- 0.22 Acres
- Year built:
- 1980
- Baths:
- 4.00
- MLS#:
- 2980403
- Subdivision:
- Willow Creek
ADDITIONAL INFORMATION
Beautifully remodeled 6 bedroom, 4 bath home. No expense was spared on this remodel. Home is full of designer finishes to include custom tile, shiplap, primary bedroom wall feature, beautiful quartz waterfall and countertops and durable waterproof flooring throughout the main and upper levels. The main level is the hub of the home with an open floor plan, whether you are gathering in the newly renovated kitchen with new cabinet space, custom pantry, beautiful quartz countertops and stainless-steel appliances or cozying up to the warm fireplace you will love this open space. In addition to all of this, there is a separate in-law bedroom or office space on the main level with attached walk-in closet and bathroom. The primary suite includes a large walk-in closet and stunning attached bathroom (shower door on order). It's rare to find three additional large bedrooms upstairs. The finished basement includes a large family room with an additional bedroom with an egress window and large bathroom. There is nothing left to do except move in. Home has a new hot water heater 2024, electrical panel updated and new subpanel 2024, new lighting inside and out, plumbing updated with new fixtures/vanities, all new flooring, trim and paint inside and out and egress window 2023 and sewer line repaired 2024. A/C and furnace just serviced. Most windows are new in 2023. Home sits on a large lot in a quiet cud-de- sac with mature landscaping, sprinkler system and miles of walking paths and open spaces right outside your door. The neighborhood has wonderful community amenities including 2 pools, 6 tennis courts, 2 club-houses, frisbee golf and 2 playgrounds. Located in the Cherry Creek School District with award-winning Willow Creek Elementary School within walking distance. Minutes away from the tech center and Park Meadows Mall, with lots of shopping and dining. Easy access to I-25 and C-470. 1 year home warranty included. OPEN HOUSE SUN from 11am to 1pm. Appraisal 9/23 at $1.225M.
- Type:
- Townhouse
- Sq.Ft.:
- 1,400
- Status:
- Active
- Beds:
- 3
- Lot size:
- 0.05 Acres
- Year built:
- 2001
- Baths:
- 2.00
- MLS#:
- 7919287
- Subdivision:
- Southcreek
ADDITIONAL INFORMATION
Location, Location, Location! Fabulous remodeled townhouse in Southcreek backing to open space and Cherry Creek Trail system! The privacy and views are wonderful! Step inside to discover a radiant interior, bathed in natural Sunlight from the large sliding glass door facing east on the main level and expansive windows in the upstairs bedrooms, creating an inviting atmosphere throughout the home. The heart of the home is modern, with a renovated kitchen, featuring stainless steel appliances, quartz countertops with a Breakfast Bar and pristine wood cabinets, and a nice size Pantry. The Primary Suite is offering a luxuriously Remodeled Bathroom with Heated Floors, enhanced with designer tile, Large Glass Doors, and Bench Seating. This 3 bedroom, 2 bathroom home offers a one-car attached garage. Enjoy morning coffee or host gatherings under the stars - the possibilities are endless. The low-maintenance exterior adds to the entire appeal. The HOA maintains the front yard landscaping so there’s very little exterior maintenance with this home. Great location close to the Denver Tech Center and feeding into Cherry Creek School District! Trails just behind the home connecting to Cherry Creek Trail system, offering convenience and easy access E-470, DIA, restaurants and shopping close by. Schedule a tour today! Blue Ribbon 14 month Home Warranty included with a Full Price Offer.
- Type:
- Townhouse
- Sq.Ft.:
- 2,144
- Status:
- Active
- Beds:
- 3
- Lot size:
- 0.06 Acres
- Year built:
- 2018
- Baths:
- 3.00
- MLS#:
- 4392055
- Subdivision:
- Trails Edge
ADDITIONAL INFORMATION
Nestled in the heart of the vibrant Trails End community, this stunning 3-bedroom, 2.5-bathroom residence is the largest paired home plan featuring a thoughtful layout that is designed to maximize both space and functionality. With an open floor plan that seamlessly connects the living, dining, and kitchen areas, you'll experience a sense of spaciousness and flow that's perfect for both everyday living and entertaining guests. Extensive upgrades adorn every corner of this immaculate home including upgraded LVT flooring on the main level, energy efficient lighting, new roof (2023) and new exterior paint. The gourmet kitchen is a chef's delight, equipped with stainless steel appliances, sleek granite countertops, upgraded cabinetry and a massive center island. For those who work from home or need a quiet space to focus, a separate office on the main level offers seclusion from the open living concept. Upstairs, you'll find a versatile loft area just perfect for use as a second living space in addition to two generous secondary bedrooms, a full bath and a separate laundry room. The luxurious owner's suite is positioned to maximize privacy and offers an ensuite bath featuring quartz counters, dual vanity sinks, an oversized shower, private water closet and a massive walk-in closet. The full-size basement is completely insulated with a rough-in bath and is just waiting for your thoughtful finishes. Located in the highly desirable Centennial area, this home offers easy access to all major highways and a wealth of amenities, including shopping, dining, parks, and top-rated Cherry Creek schools. With its unbeatable combination of luxury, location, and upgrades galore, this is truly a once-in-a-lifetime opportunity to experience the pinnacle of Colorado living. Don't miss out on making this exquisite property your own – schedule a showing today and prepare to fall in love!
- Type:
- Single Family
- Sq.Ft.:
- 1,821
- Status:
- Active
- Beds:
- 4
- Lot size:
- 0.26 Acres
- Year built:
- 1971
- Baths:
- 3.00
- MLS#:
- 2208915
- Subdivision:
- Walnut Hills 3rd Flg
ADDITIONAL INFORMATION
Welcome to this stunning bi-level home, where modern charm meets spacious living! Nestled on a generous lot, this remodeled gem boasts 4 bedrooms, 2.5 bathrooms, and a thoughtful layout designed for comfort and functionality. The heart of the home is the fully remodeled kitchen, where every detail has been meticulously crafted boasting quartz countertops and stainless steel appliances that effortlessly marry style with functionality. The open floor plan design creates a seamless flow between the kitchen and living spaces. The Primary bedroom has an ensuite, in addition to a 2nd bedroom and hall bath. Whether you're entertaining guests or simply preparing a meal for your loved ones, this kitchen invites you to indulge in the joys of cooking and camaraderie. Downstairs, the lower level offers versatile spaces limited only by your imagination. From a spacious family room or a rec room, the possibilities are endless. Completing the lower lever two large bedrooms, a full bath and the laundry room! Outside, the expansive yard provides plenty of room for outdoor activities. New driveway and garage pad 2024.
- Type:
- Single Family
- Sq.Ft.:
- 2,300
- Status:
- Active
- Beds:
- 4
- Lot size:
- 0.12 Acres
- Year built:
- 1980
- Baths:
- 3.00
- MLS#:
- 4912882
- Subdivision:
- Willow Creek
ADDITIONAL INFORMATION
Great Ranch style home on quiet street, beautiful front yard and flower bed with multi season blooms, composite deck overlooking the low maintenance back yard. Four bedrooms or great main floor office space. Finished walk out basement, eat in updated kitchen with quartz counter tops, primary suite with walk-in closet and ensuite bath. Close to Willow Creek Park and Trail, great for biking or running. Community pool, clubhouse, tennis/pickleball. Award winning Cherry Creek Schools. Walk to multiple dining opportunities, exercise, and shopping. Close to light rail, Park Meadows, I 25 and C 470.
- Type:
- Condo
- Sq.Ft.:
- 1,684
- Status:
- Active
- Beds:
- 3
- Year built:
- 2008
- Baths:
- 2.00
- MLS#:
- 8536175
- Subdivision:
- Vallagio
ADDITIONAL INFORMATION
Rarely available 3 bedroom, 2 bath, single level residence at Vallagio. Walk in this corner location home with 10' ceilings and large windows that fill the open great room/dining/kitchen area with sunlight and you know instantly you're at home. The living area is generously sized and features a gas fireplace with updated split stone facade and opens to a spacious balcony with gas connection for a BBQ grill and a sun shade to keep the space cooler in the evening. The dining area is generously sized and opens to the kitchen with plenty of cabinet and counter space, center island with newer stainless, single bowl sink and faucet, neutral color slab granite counters, custom tile backsplash and newer stainless appliances. There is also an adjacent pantry. The primary bedroom features a spacious bath with large shower, dual vanity and a generously sized walk-in closet. Separated by the living area are two additional bedrooms plus adjacent full bath, both bedrooms include spacious closets and large south facing windows. There is also a convenient laundry room with newer washer and dryer off the entry and numerous closets throughout the home allowing for plenty of storage. Newer features include a furnace, A/C unit, water heater, refrigerator, range and microwave. A convenient storage locker is located just down the hall on the safe floor and your new home includes 2 tandem parking spaces in the underground parking garage just a couple of spaces from the elevator entrance. Stroll through the green space in the community or walk to one of the numerous restaurants right at your fingertips in the Vallagio retail center. For convenient access to almost anywhere in the Denver area walk to the nearby light rail station and you are only minutes from the Park Meadows retail area and an east drive to Cherry Creek, downtown Denver and DIA. Vallagio is located in the coveted Cherry Creek school district. Don't miss this opportunity at Vallagio!
- Type:
- Condo
- Sq.Ft.:
- 1,597
- Status:
- Active
- Beds:
- 2
- Year built:
- 2008
- Baths:
- 2.00
- MLS#:
- 7350467
- Subdivision:
- Vallagio
ADDITIONAL INFORMATION
Maintenance Free Living with an OPEN Floor Plan * Great Patio with beautiful open views *The largest 2 Bedroom, 2 bath and Den in Vallagio *Spacious one-level living with upscale finishes compliment the high ceilings throughout * Beautiful kitchen w/island, slab granite, updated back splash -including lower cabinets having roll out drawers * Hardwood floors in kitchen and entry area *Secure building with elevator * 2 designated parking spaces in the underground garage *Large Master Suite with double sink master bath *Gas Line on the Balcony for a Grill * Large, assigned storage area on same floor * Walking distance to Dry Creek Light Rail Station - Breakfast Places - Nail Salon - 3 Lunch Restaurants and 3 Dinner Restaurants- Yoga * Vallagio is Happening * Perfect Inverness/Tech Center location w/easy access to I-25 * Vallagio is adjacent to Inverness Golf Club- membership is available at a discount for loft homeowners- buyer to verify availability.
- Type:
- Single Family
- Sq.Ft.:
- 3,125
- Status:
- Active
- Beds:
- 5
- Lot size:
- 0.12 Acres
- Year built:
- 2016
- Baths:
- 4.00
- MLS#:
- 9347945
- Subdivision:
- Meridian
ADDITIONAL INFORMATION
IMMACULATE HOME WITH AN EXTENSIVE UPGRADES THROUGHOUT THIS BEAUTIFUL 2 STORY HOME ON A CORNER LOT IS AVAILABLE TO FULFILL YOUR DREAM. THIS HOME IS A RARE GEM LOCATED AT THE MERIDIAN INTERNATIONAL BUSINESS CENTER / PEORIA PLACE COMMUNITY NEAR LINCOLN AND I-25. LET'S ENTER THIS BEAUTIFUL HOME WITH THE EXPECTATION OF STYLISH AND COMFORT. UPON ENTRY, YOU WILL NOTICE THE MASSIVE ENGINEERED HARDWOOD FLOORING THROUGHOUT THE MAIN LEVEL WHICH GUIDES TO A HALLWAY THAT LEADS TO THE GARAGE, A BATHROOM AND A BEDROOM WHICH IS CURRENTLY OCCUPIED AS ART-DECO STYLISH OFFICE. ON THE RIGHT OF THE ENTRY, YOU WILL FIND A SPACIOUS FORMAL DINING ROOM WITH BAY WINDOWS. FURTHER INTO THE HOUSE, A GOURMET KITCHEN WITH FULL OF ELEGANTLY DESIGNED LIGHTS WILL LIGHT UP THE CABINETS AND GRANITE COUNTERTOPS WHICH WILL MOTIVATE YOU TO START PREPARING FOR SOME FINE DINING. FROM THE VIEW OF THE KITCHEN COUNTER, YOU WILL SEE THE COZY OPEN FLOOR PLAN OF THE FAMILY ROOM WITH FIREPLACE. AS YOU MOVE TOWARDS THE UPPER LEVEL, ALONG THE STAIRS WITH UPGRADED RAILS, YOU WILL APPROACH AN OPEN GREAT ROOM WITH EXTENSIVE RECESSIVE LIGHTINGS. AT THIS POINT, YOUR WILL WILL START TURNING WITH SOME CREATIVE IDEAS TO UTILIZE THE SPACE. HEADING INTO THE SPACIOUS AND BRIGHT MASTER BEDROOM, YOU WILL NOTICE THE GLOWING MASTER BATHROOM WITH HIS AND HER WALK-IN CLOSET. BACK TOWARDS THE STAIRWAY, A HALLWAY WILL LEAD YOU TO TWO OTHER BEDROOMS, A BATHROOM, AND A GUEST ROOM WITH WALK-IN CLOSET AND A PRIVATE BATHROOM. NOW, LET'S HEAD TO THE BACK OF THE HOUSE, YOU WILL SEE A PROFESSIONALLY LANDSCAPED DESIGNED WITH PATIO WHICH WILL WELCOME ALL YOUR FRIENDS AND FAMILY FOR THAT GATHERING BY THE BUILT IN BBQ GRILL (GRILL INCLUDED). IF THIS IS NOT ENOUGH, THIS BEAUTIFUL HOME ALSO OFFERS THE RING SECURITY SYSTEM WITH MOTION SENSORS AND CAMERAS, TESLA CHARGING STATION, MONOGRAM REFRIGERATOR, WASHER AND DRYER, SMART THERMOSTAT FOR 2 A/C UNITS AND 2 FURNACES. YOU BETTER HURRY... THIS WILL NOT LAST.
- Type:
- Condo
- Sq.Ft.:
- 1,075
- Status:
- Active
- Beds:
- 2
- Year built:
- 2008
- Baths:
- 2.00
- MLS#:
- 1872153
- Subdivision:
- Denver Tech Center
ADDITIONAL INFORMATION
Showings to start Saturday 3/16 at noon. Beautifully maintained condo. Loft style with exposed ducting giving this a totally contemporary feel. Featuring 2 bedrooms, master bedroom suite with beautiful full bath showcasing a large shower. The living room has direct access to a spacious balcony with both city and mountain views. Upgrades include top of the line cabinets, wood parquet flooring, tile, all stainless appliances in, as well as the washer and dryer. Great one level living on the 3rd floor (great views) no steps use the elevator. 2 deeded parking spaces are included with this gorgeous home. This is a great location with dining and other retail in the building. Walk to the light rail, which is just west of the building with a pedestrian bridge across I-25. Light Rail station. Must see!
- Type:
- Townhouse
- Sq.Ft.:
- 1,810
- Status:
- Active
- Beds:
- 3
- Lot size:
- 0.06 Acres
- Year built:
- 2018
- Baths:
- 3.00
- MLS#:
- 8300433
- Subdivision:
- Trails Edge
ADDITIONAL INFORMATION
Outstanding home in Trails Edge with private yard! Bright, open main level with the family and dining rooms open to the kitchen! Perfect for entertaining! Gorgeous kitchen with abundant 42-inch white cabinets, granite countertops, and stainless appliances, including a gas stove! The upper level features a loft area - great as a 2nd TV room, office or child's play space, a generous primary suite with a large walk-in closet and a private bath, and two sizeable bedrooms share a full hall bath! The laundry room is also conveniently located on the upper level! The basement is perfect for storage, or finish it and add 800 livable square feet! Extra special features include a security/storm door on the front, private fenced turf yard, tankless water heater, overhead storage & garage shelving, outdoor cameras, tons of upgrades and new roof in 2023, garage opens to open space, low HOAs....WOW!! Super location - Red Hawk Ridge Elementary is just a few minute's drive away, and there are plenty of grocery stores, shopping centers and restaurants close by! Super easy commute to the Denver Tech Center, Town of Parker, and E-470! HOAs cover trash removal, ground maintenance and snow removal.
- Type:
- Townhouse
- Sq.Ft.:
- 1,228
- Status:
- Active
- Beds:
- 2
- Lot size:
- 0.04 Acres
- Year built:
- 2000
- Baths:
- 3.00
- MLS#:
- 3037186
- Subdivision:
- Southcreek
ADDITIONAL INFORMATION
Welcome to this exquisitely updated 2 bedroom, 3 bathroom townhome in the heart of Englewood, Colorado, complete with a 1-car attached garage for your convenience. Step inside to discover a radiant interior, bathed in natural light from the large sliding glass door on the main level and expansive windows in each upstairs bedroom, creating an inviting atmosphere throughout the home. The heart of the home is a modern, renovated kitchen, featuring stainless steel appliances, dark blue stone countertops, and pristine white cabinets, sure to inspire your culinary adventures. The main level is adorned with durable vinyl tile flooring, offering both beauty and practicality with its resistance to spills and scratches. A stylish half bathroom on the main floor adds to the home's convenience, while plush new carpeting upstairs leads you to two generously sized bedrooms. Each bedroom boasts its own private bathroom, with the primary suite offering a luxuriously remodeled bathroom. Immerse yourself in the spa-like shower, enhanced with elegant white subway tile, large glass doors, and bench seating, providing a serene retreat. Step outside to the remodeled back patio, where a fenced yard awaits, complete with large wooden garden boxes and low-maintenance artificial grass, making outdoor entertaining and gardening a delight. New double-pane vinyl windows throughout the home not only improve energy efficiency but also fill each space with vibrant, natural light, enhancing the open and airy feel. Situated in a sought-after Englewood neighborhood, this townhome is a perfect blend of modern amenities and the tranquility of Colorado living. Enjoy walks in the green belt behind the home connecting to cherry creek trail. Enjoy numerous dining and entertainment options as you are 15 mins or less away from Denver Tech Center or Park Meadows Mall. Embrace the opportunity to own a home where meticulous attention to detail and comfort in a beautifully lit, welcoming space.
- Type:
- Townhouse
- Sq.Ft.:
- 1,228
- Status:
- Active
- Beds:
- 2
- Year built:
- 2000
- Baths:
- 2.00
- MLS#:
- 7611948
- Subdivision:
- Southcreek
ADDITIONAL INFORMATION
Views of Open Space abound in this bright and charming home feeding Cherry Creek Schools! Tucked deep within the community, this 2 bedroom, 2 bathroom home offers a one-car attached garage with the security of direct interior access. The open floor plan keeps the conversation flowing between the kitchen and the spacious family room. Upstairs are two well sized bedrooms: the primary suite offers views off the back overlooking the open space beyond and an en suite bathroom, while the secondary bedroom enjoys views out the front of the home overlooking the green space there. The back yard has trex type decking on which you can enjoy a morning cup of coffee and the evening sunsets. The low-maintenance exterior adds to the entire appeal (although there is a proposed special assessment from the HOA for the existing damage, the Seller is insured for coverage and it is recommended that the Buyer also consider their own coverage. The Sellers additional coverage costs approximately $50 / year). Great location close to the Denver Tech Center and feeding into Cherry Creek School District! With trails just behind the home connecting to Cherry Creek Trail, you can enjoy walking, biking and more. Don't miss your opportunity to own this wonderful home!
- Type:
- Townhouse
- Sq.Ft.:
- 1,617
- Status:
- Active
- Beds:
- 3
- Lot size:
- 0.06 Acres
- Year built:
- 2018
- Baths:
- 3.00
- MLS#:
- 6162119
- Subdivision:
- Trails Edge Subdivision
ADDITIONAL INFORMATION
Step into a luminous and airy open-concept main level featuring a spacious great room, dining area, convenient powder room, and a kitchen adorned with enduring engineered hardwood floors! The gourmet kitchen showcases sleek slab granite countertops, an expansive island, stainless steel appliances, and a generous pantry. Upstairs, discover a serene master bedroom complete with an attached master bath, alongside two comfortably sized guest rooms and a beautifully appointed guest bath. Your attached 2-car garage comes equipped with built-in storage shelves and an outlet for electric vehicle charging. Step outside to relish in your secluded fenced patio area. Embrace low-maintenance living with the HOA handling front landscaping and snow removal. The unfinished basement offers ample storage or potential for customization. Community amenities include green spaces, a neighborhood park, and direct access to the Happy Canyon Trail. Enjoy the perks of the Cherry Creek School District, easy reach to the DTC, E-470, DIA, Arapahoe Road, and premier shopping at Arapahoe Crossing & Park Meadows.
$770,000
7465 S Ivy Way Centennial, CO 80112
- Type:
- Single Family
- Sq.Ft.:
- 2,230
- Status:
- Active
- Beds:
- 3
- Lot size:
- 0.18 Acres
- Year built:
- 1978
- Baths:
- 3.00
- MLS#:
- 6027139
- Subdivision:
- Homestead In The Willows
ADDITIONAL INFORMATION
$50,000 Price Reduction. Homestead in the Willows is a destination neighborhood; corner lot in a cul-de-sac (both are hard to find)! Seller has made so many expensive improvements during their ownership! Notable and recent upgrades are: new exterior paint (2021), new central air conditioner (2021), new driveway (2022), new kitchen appliances (2022), new interior doors (2023). Basement fully remodeled with two egress windows (2021). Buyer might be able to add a 4th bedroom in the basement. Open, very social floorplan. 3 bedrooms with 2 baths upstairs. The laundry room is also upstairs - where the clothes are! The basement is newly finished with a second family room and it's own full bath. Professionally landscaped and exterior improvements include: new patio and new fence. Radon reduction system already installed. Just blocks from Homestead Elementary: a well-funded Cherry Creek School District Blue-Ribbon Awarded School. Feeds into Cherry Creek High School. Owners Association Features: 3 Pools, Tennis Courts, Frequent Community Gatherings. Short distance to Homestead West Pool and Tennis Courts. Close to Willow Spring Open Space Featuring 1,480 Acres with 2.1 Mile Trail System for Hiking, Biking, Walking, and Jogging. There are NO other active houses in Homestead that priced between $700k-$800k nor are their active listings $100,000 above/below range of this price.
Andrea Conner, Colorado License # ER.100067447, Xome Inc., License #EC100044283, AndreaD.Conner@Xome.com, 844-400-9663, 750 State Highway 121 Bypass, Suite 100, Lewisville, TX 75067

The content relating to real estate for sale in this Web site comes in part from the Internet Data eXchange (“IDX”) program of METROLIST, INC., DBA RECOLORADO® Real estate listings held by brokers other than this broker are marked with the IDX Logo. This information is being provided for the consumers’ personal, non-commercial use and may not be used for any other purpose. All information subject to change and should be independently verified. © 2024 METROLIST, INC., DBA RECOLORADO® – All Rights Reserved Click Here to view Full REcolorado Disclaimer
| Listing information is provided exclusively for consumers' personal, non-commercial use and may not be used for any purpose other than to identify prospective properties consumers may be interested in purchasing. Information source: Information and Real Estate Services, LLC. Provided for limited non-commercial use only under IRES Rules. © Copyright IRES |
Englewood Real Estate
The median home value in Englewood, CO is $453,500. This is higher than the county median home value of $361,000. The national median home value is $219,700. The average price of homes sold in Englewood, CO is $453,500. Approximately 79.94% of Englewood homes are owned, compared to 17.73% rented, while 2.33% are vacant. Englewood real estate listings include condos, townhomes, and single family homes for sale. Commercial properties are also available. If you see a property you’re interested in, contact a Englewood real estate agent to arrange a tour today!
Englewood, Colorado 80112 has a population of 108,448. Englewood 80112 is more family-centric than the surrounding county with 35.63% of the households containing married families with children. The county average for households married with children is 35.13%.
The median household income in Englewood, Colorado 80112 is $100,770. The median household income for the surrounding county is $69,553 compared to the national median of $57,652. The median age of people living in Englewood 80112 is 41.4 years.
Englewood Weather
The average high temperature in July is 86.4 degrees, with an average low temperature in January of 18.9 degrees. The average rainfall is approximately 18 inches per year, with 59.9 inches of snow per year.
