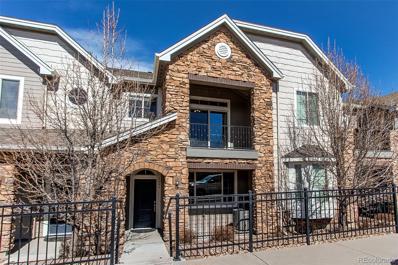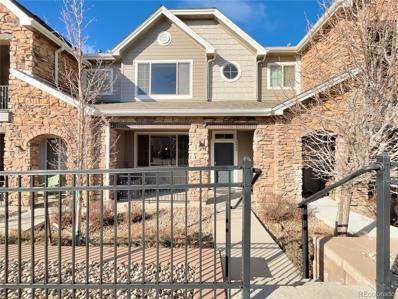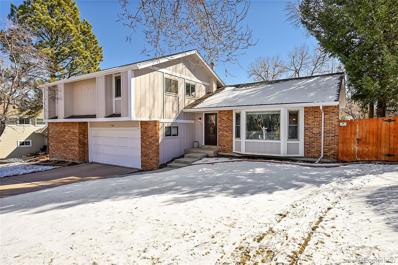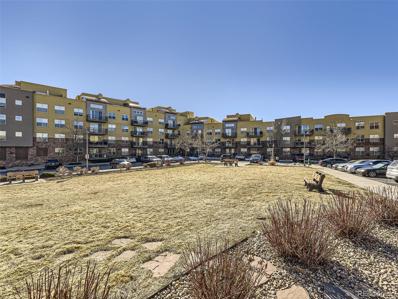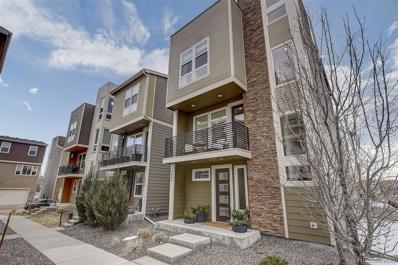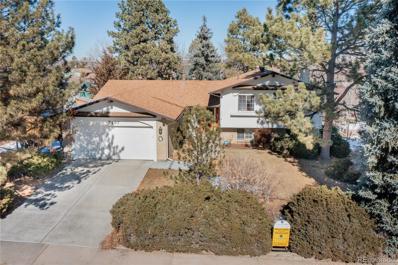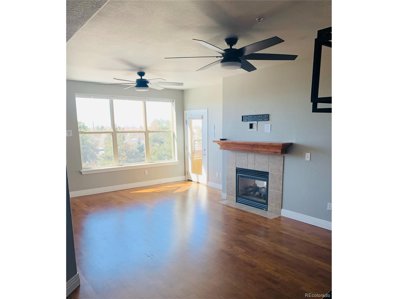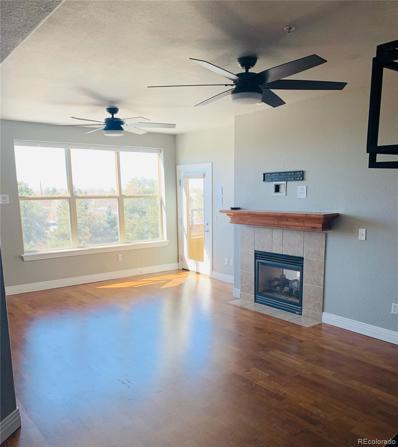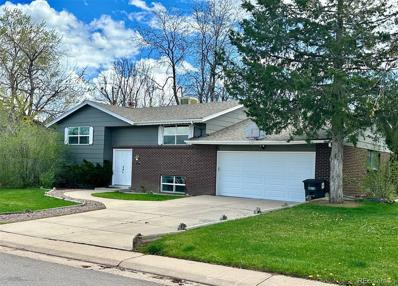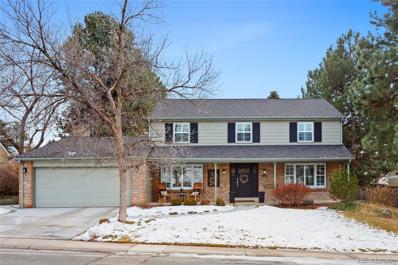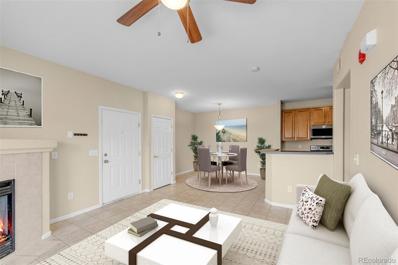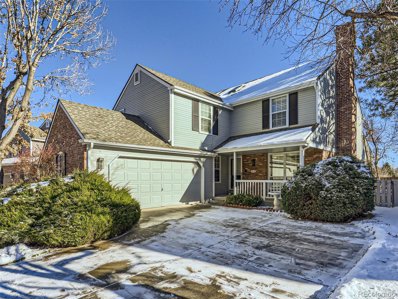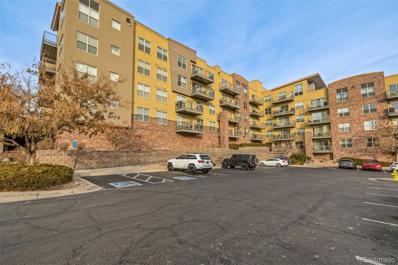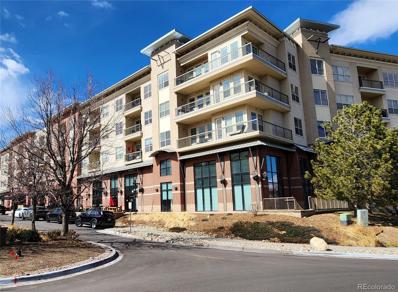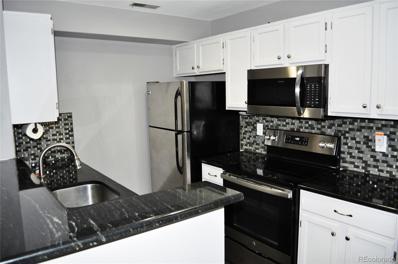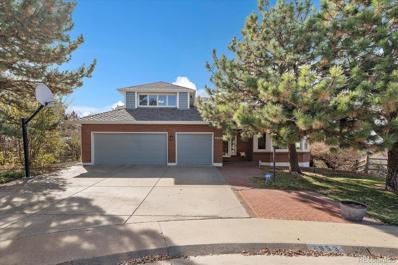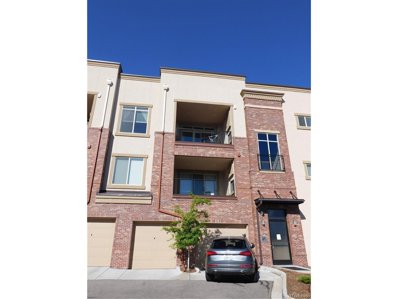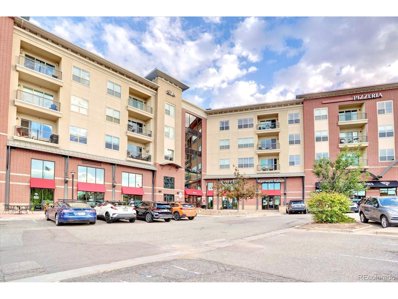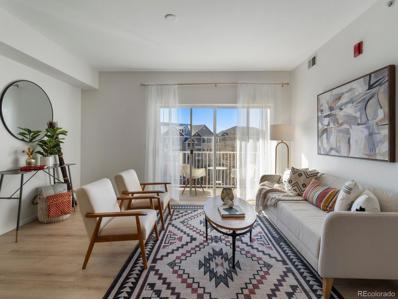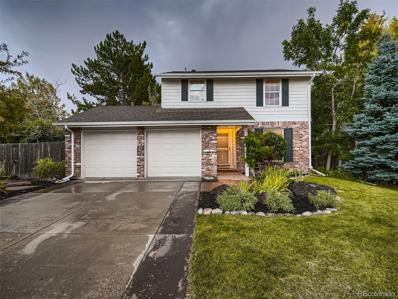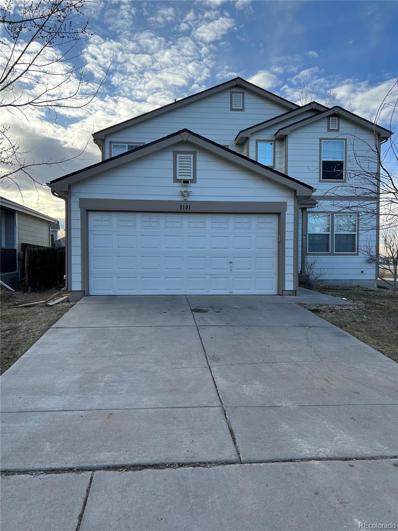Englewood CO Homes for Sale
- Type:
- Townhouse
- Sq.Ft.:
- 1,569
- Status:
- Active
- Beds:
- 3
- Lot size:
- 0.03 Acres
- Year built:
- 2015
- Baths:
- 3.00
- MLS#:
- 8825458
- Subdivision:
- Century Highland Park
ADDITIONAL INFORMATION
This stunning townhouse offers an array of features for a comfortable and luxurious living experience. Property Details: Bedrooms: 3 Bathrooms: 2.5 Garage: 2 Car Main Floor Highlights: Inviting family room with a gas fireplace and recessed lighting Kitchen adorned with Maple cabinets, granite countertops, backsplash, and elegant Pendant Lighting Charming eat-in area featuring a stylish chandelier Stainless Steel Appliances, including Microwave Oven, Dishwasher, Gas Stove, Refrigerator Engineered hardwood floors seamlessly flow throughout the main floor Convenient main floor powder room Upper Level Features: Primary bedroom with a 5-piece bathroom, walk-in closet, ceiling fan, and a covered balcony for relaxation Two additional bedrooms, each equipped with ceiling fans Full bathroom and a well-appointed laundry room with Washer and Dryer included Location Advantages: Close proximity to I25, County Line Road, and Yosemite Prime location in the heart of DTC (Denver Tech Center) Easy access to Park Meadows Mall, Costco, Entertainment, Restaurants, and more Top-Notch Education: Proudly situated in the Award Winning Cherry Creek School District Schools include Campus Middle School and Cherry Creek High School This exquisite townhouse is poised to be in high demand. Don't miss the chance to make it your home. Schedule your showing today and embrace the epitome of luxury living!
Open House:
Monday, 4/29 8:00-7:30PM
- Type:
- Townhouse
- Sq.Ft.:
- 1,577
- Status:
- Active
- Beds:
- 2
- Lot size:
- 0.03 Acres
- Year built:
- 2015
- Baths:
- 3.00
- MLS#:
- 4819194
- Subdivision:
- Century Highland Park Sub 2nd Flg
ADDITIONAL INFORMATION
Welcome to this stunning property featuring a cozy fireplace, natural color palette, and a center island in the kitchen perfect for entertaining. The spacious master bedroom boasts a walk-in closet for ample storage. Other rooms provide flexible living space to suit your needs. The primary bathroom includes a separate tub and shower, double sinks, and good under sink storage. Don't miss out on this beautiful home that offers both style and functionality!
- Type:
- Single Family
- Sq.Ft.:
- 2,087
- Status:
- Active
- Beds:
- 4
- Lot size:
- 0.17 Acres
- Year built:
- 1977
- Baths:
- 3.00
- MLS#:
- 4197295
- Subdivision:
- Foxridge
ADDITIONAL INFORMATION
This beautiful single-family home offers a spacious FINISHED living area of 2087 finished sqft, with an additional unfinished basement waiting for your finishing touches. This provides plenty of room for your household to spread out and relax. Located at the end of a quiet cul-de-sac, 7754 South Oneida Court in Centennial, CO 80112, is the perfect location in a peaceful community of Foxridge! Please see all the extra amenities you can be a part of at www.foxridgecommunity.com As you enter the property, you will be greeted by a welcoming entrance foyer with a lofted ceiling, creating an elegant and inviting atmosphere. The living room features a high vaulted ceiling, hardwood floors, large window and making it the perfect place to entertain guests or simply enjoying a quiet evening at home. The kitchen overlooks your beautiful, cozy den with a working fireplace for the cold winter nights. The property also offers a large private office/bedroom on the first floor for your work at home/playroom/guest room needs! Upstairs you will find 2 guest rooms and a primary suite. ALL the bathrooms have beed beautifully updated and are well-appointed offering both convenience and style. Outside, you will find a private yard with patio and a storage shed, providing ample space for outdoor activities and extra storage. Its the perfect area for enjoying the beautiful Colorado weather and entertaining guests. With its spacious layout, stylish features, and convenient location, this property is truly a dream home. Don't miss out on the opportunity to make it yours! Located at 7754 South Oneida Court in Centennial, CO 80112, in the peaceful community of Foxridge. Come see why this makes the perfect home! Option to join the Foxridge club at an additional fee. Please see website for more info https://www.foxridgeclub.com/join-us
- Type:
- Condo
- Sq.Ft.:
- 1,049
- Status:
- Active
- Beds:
- 2
- Year built:
- 2007
- Baths:
- 2.00
- MLS#:
- 5812364
- Subdivision:
- Dry Creek Crossing
ADDITIONAL INFORMATION
Rare updated and well maintained luxury condo near Greenwood Village and DTC in Dry Creek Crossing! Located on the fourth floor of a secured building, this popular two bedroom, two bathroom floorplan features open family room with gas fireplace and direct access to a balcony, with great views and openness as well as gas line for the grill* Upgraded kitchen with higher end cabinets, granite counters, stainless steel appliances, breakfast bar setup leading to the eating space and living room with wood flooring throughout* Master suite hosts a five piece bath with large soaking tub, extending shower and walk-in closet. Secondary bedroom could be an office/study and utilizes the full hall bath with convenient laundry closet* This condo has been fully repainted, and floors have been replaced* It comes with one underground assigned parking space in the heated garage along with a storage locker* Amenities include 4000 square foot clubhouse with secured entrance featuring community room, community pool, huge spa-like hot tub, fitness center, and conference room. Plenty of visitor parking and much, much more! Heat, water and trash are included in the HOA fees. Perfectly located in the prime DTC location surrounded by all major routes(highway I-25, E-470), short drive to RTD, Park Meadows mall, shopping, Fiddler's Green, trails, parks, open spaces and cherry creek schools, less than a half mile from the Dry Creek light rail station. Showroom condition! Will not last!
- Type:
- Single Family
- Sq.Ft.:
- 1,760
- Status:
- Active
- Beds:
- 2
- Lot size:
- 0.04 Acres
- Year built:
- 2017
- Baths:
- 3.00
- MLS#:
- 4702184
- Subdivision:
- Southcreek Cityscapes
ADDITIONAL INFORMATION
Welcome to this luxury designed Soho Model End-Unit located in prime spot in Cityscapes at Southcreek in Centennial, CO. This stunning property boasts numerous features including $100K in upgrades that are sure to impress! Step into this immaculately maintained home with wood floors that run throughout & designer lighting adding a touch of elegance to every room. The open concept layout brings in an abundance of natural lighting that makes this home feel spacious & inviting. Main level features the kitchen with 42’ shaker cabinets, quartz countertops, stainless steal appliances, gas cooktop, hood range, sub title backsplash, large stainless steal basin sink, upgraded fixtures & a walk in pantry, make this kitchen a cooks dream. Eating area off the kitchen adjacent to large light bright living room with an outdoor balcony. Powder room with gleaming hardware & quartz counters, butlers area & office complete the main floor. Upper level includes primary suite, large custom walk in closet with built-ins, luxurious primary bathroom with dual shower heads, European glass shower doors, deluxe tile & upgraded cabinetry. Additional bedroom en-suite with full bath, can be used as a second primary suite. Also conveniently located on the second level is the laundry area & linen closet. Extend your living to the outdoors on the panoramic roof top deck (23’x27’) with mountain & city views making it a great space to entertain! The oversized 2-car finished garage with 8 foot doors has a storage closet & expansive crawl space. Tour this spectacular home while it lasts! https://media.showingtimeplus.com/sites/15625-e-broncos-pl-englewood-co-80112-7678223/branded
- Type:
- Single Family
- Sq.Ft.:
- 3,328
- Status:
- Active
- Beds:
- 5
- Lot size:
- 0.23 Acres
- Year built:
- 1973
- Baths:
- 4.00
- MLS#:
- 6518417
- Subdivision:
- Walnut Hills
ADDITIONAL INFORMATION
Perfectly located in the South East Suburban Denver community known as Walnut Hills. Neighborhood conveniences include walking distance to two large well maintained parks, elementary schools and their grounds, local South Suburban Parks and Recreation tennis courts, a baseball field, walking and bicycling system trails, a frisbee park, the local Castlewood library, shopping, restaurants and more. Great access to 1-25, C-470 and local lightrail systems. Ting, a high speed internet service provider, has installed fiber optics lines throughout the neighborhood. Long term owner has kept this home in immaculate wonderful overall condition. Exterior home features include southern driveway exposure, lots of mature landscaping with a full automatic-timed sprinkler system in the front yard and in the fully fenced back yard, a large backyard patio, an easy access side door from the backyard to the laundry/mud room and a newer roof. Numerous interior features include nice sized bedrooms, 2 with ceiling fans, a main floor laundry/mud room, central air conditioning with newer systems parts, a remodeled and significantly upgraded kitchen with granite counter tops, quality wood cabinetry throughout, an upgraded gas stove currently in use with the original electrical service being available, quality energy efficient custom double pane windows and patio door, good sized bathrooms, a wet bar w/frig., a wood burning family room fireplace, a mostly finished basement with recreation room with an amazing amount of storage cabinets and shelves. There is a fifth basement bedroom with a typical basement window (non-conforming). Seller is Under Contract to purchase and would like to close in the next 3-4 weeks.
- Type:
- Other
- Sq.Ft.:
- 1,287
- Status:
- Active
- Beds:
- 2
- Year built:
- 2007
- Baths:
- 3.00
- MLS#:
- 9232021
- Subdivision:
- Dry Creek Crossing
ADDITIONAL INFORMATION
One of a kind condo for it's expansive mountain views, amazing rooftop patio, gas hook up, and close to the light rail and I-25. Wait, there's more!!! This unit is on the top floor and is an end unit. Enter on the 3rd floor into a foyer and 1/2 Bath, then upstairs to this beautiful condo. Plus, it includes two adjacent underground parking spaces, #182 & #183, and two storage units located near the elevator. You enter on the third floor into a foyer with a 1/2 bath, then go upstairs to the main level and Voila - the mountain views!! Imagine having a cup of coffee on the patio to start your morning or unwinding with a glass of wine looking at the Colorado sunset! The 288 sq ft. rooftop patio is right off the main living area and primary bedroom. A Rare Find in this Community. There are multiple upgrades to include the kitchen with stainless steel appliances (new refrigerator and garbage disposal) including a gas stove, updated tall cabinetry and granite countertops. The Living Room boasts the most amazing mountain views, hardwood floors, and also a double sided fireplace with the Primary Bedroom. The Bedrooms are located on opposite sides of the condo and also have mountain views. The Master Bedroom features an exceptionally larger than usual walk-in closet, a 5 piece en suite bathroom, double sided fireplace, and sliding doors to the patio. Unit has new paint and ceiling fans. If Buyer is using an FHA Loan to purchase - they will have to apply indivially for an FHA loan.
- Type:
- Condo
- Sq.Ft.:
- 1,287
- Status:
- Active
- Beds:
- 2
- Year built:
- 2007
- Baths:
- 3.00
- MLS#:
- 9232021
- Subdivision:
- Dry Creek Crossing
ADDITIONAL INFORMATION
One of a kind condo for it's expansive mountain views, amazing rooftop patio, gas hook up, and close to the light rail and I-25. Wait, there's more!!! This unit is on the top floor and is an end unit. Enter on the 3rd floor into a foyer and 1/2 Bath, then upstairs to this beautiful condo. Plus, it includes two adjacent underground parking spaces, #182 & #183, and two storage units located near the elevator. You enter on the third floor into a foyer with a 1/2 bath, then go upstairs to the main level and Voila - the mountain views!! Imagine having a cup of coffee on the patio to start your morning or unwinding with a glass of wine looking at the Colorado sunset! The 288 sq ft. rooftop patio is right off the main living area and primary bedroom. A Rare Find in this Community. There are multiple upgrades to include the kitchen with stainless steel appliances (new refrigerator and garbage disposal) including a gas stove, updated tall cabinetry and granite countertops. The Living Room boasts the most amazing mountain views, hardwood floors, and also a double sided fireplace with the Primary Bedroom. The Bedrooms are located on opposite sides of the condo and also have mountain views. The Master Bedroom features an exceptionally larger than usual walk-in closet, a 5 piece en suite bathroom, double sided fireplace, and sliding doors to the patio. Unit has new paint and ceiling fans. If Buyer is using an FHA Loan to purchase - they will have to apply indivially for an FHA loan.
- Type:
- Single Family
- Sq.Ft.:
- 2,082
- Status:
- Active
- Beds:
- 4
- Lot size:
- 0.3 Acres
- Year built:
- 1968
- Baths:
- 2.00
- MLS#:
- 7138564
- Subdivision:
- Walnut Hills
ADDITIONAL INFORMATION
CHERRY CREEK SCHOOLS & SELLER WILL PAY $10,000 TOWARDS A 2:1 BUY DOWN OF BUYER'S NEW LOAN = 5% RATE 1st YEAR THEN 6% 2ND YEAR! This gorgeous Walnut Hills Home w/over $40,000 in recent updates & improvements. Including, but not limited to; New roof replacement, Central A/C system, water heater, carpet throughout, exterior paint, interior paint, the list is extensive. Situated on a huge 13,000 sqft Lot & next to Walnut Hills Elementary School the location is 10+ secluded yet accessible.The upper level has stunning westerly views towards the mountains & is flooded by natural light. The gleaming wood floors shine. Carpet throughout the home was replaced last week. With tons of granite counters & ample storage in the kitchen's cherry wood cabinets. the breakfast eating bar is a bonus. Glass doors off the dining room open out to the wood deck & fabulous tree shaded patio below. All patio furnishings & large "sun-shield umbrella" are included. Perfect indoor/outdoor dining set up to enjoy the wonderful Colorado experience. Did I mention that 1/3 acre private back yard? Volleyball, soccer no problem. Returning inside the home the two upstairs bedrooms are equal sized & served by a full bathroom. Picture windows on all sides offer up some stunning views, summer days are always comfortable serviced by both the swamp cooler & new over-sized central A/C. The lower level has two more bedrooms, 3/4 bath & cozy family room w/it's wood burning fireplace. The 2 car over-sized attached garage is HUGE; possibly big enough for 4 vehicles, but certainly room for lots of outside toys & additional storage space. If unfamiliar with the Walnut Hills subdivision it is served by the highly rated Cherry Hills 5 school system, being the most affordable neighborhood within the district. Shopping, retail & grocery stores are 5 blocks away on Arapahoe Rd w/ I 25 & speedy lite-rail access to DTC & Downtown Denver. Similarly, walking trails & bike paths are directly outside your front door...WOW!
$1,119,000
6964 E Geddes Place Centennial, CO 80112
- Type:
- Single Family
- Sq.Ft.:
- 3,220
- Status:
- Active
- Beds:
- 4
- Lot size:
- 0.22 Acres
- Year built:
- 1977
- Baths:
- 4.00
- MLS#:
- 6337345
- Subdivision:
- Homestead In The Willows
ADDITIONAL INFORMATION
**2 - 1 Buydown/ Seller Concession of $21,102 Offered!**Luxurious living awaits you in one of the best locations in Homestead in the Willows. Nestled within a picturesque neighborhood, this 4 bed, 4 bath home seamlessly blends traditional charm with modern elegance. Step through the front door into a meticulously designed interior that exudes warmth and sophistication, with recently refinished hardwood floors, crown molding & plantation shutters throughout. The gourmet kitchen boasts stainless steel appliances and granite countertops. Walls have already been removed, allowing for open concept living at its finest. The adjacent dining room offers a perfect setting for family & holiday meals, while the large kitchen island offers a cozy spot to start your day with a cup of coffee. Don't miss the beautiful, private covered patio, extending your living space outdoors and providing an ideal spot for al fresco dining or enjoying the lush surroundings. Upstairs you will be greeted with recent updates such as all new windows, doors, trim & upgraded bathrooms, both with heated tile floors. The primary suite was expanded and features a generously sized bedroom with ample natural light, a spa-like ensuite 5-piece bathroom and a huge walk-in closet that caters to your every storage need. Downstairs, the finished basement adds versatility to the property, offering a spacious rec room that can be transformed into a home theater, gym, or additional living space according to your preferences. A non-conforming bedroom & full bathroom on this level adds flexibility to accommodate guests or extended family. With a seamless blend of classic architecture and contemporary upgrades, this residence offers style and functionality. Location cannot be beaten - steps to award-winning Homestead Elementary, Willow Springs open space, West Middle/Cherry Creek HS bus stop and the neighborhood pool & tennis courts. New furnace (Sept 2022) & new water heater (May 2023).
- Type:
- Condo
- Sq.Ft.:
- 1,291
- Status:
- Active
- Beds:
- 3
- Year built:
- 2004
- Baths:
- 2.00
- MLS#:
- 7992765
- Subdivision:
- Savannah
ADDITIONAL INFORMATION
Nice Price Reduction! Seller is offering $5000 carpet/paint/closing costs credit for full price offer! Don't miss this move-in ready condo with three bedrooms, two baths, and nearly 1,300 square feet—all for under $400k. Enjoy a spacious open layout, cozy gas fireplace, private balcony, and convenient, in-unit laundry with washer and dryer included. Your primary bedroom also boasts a walk-in closet and ensuite bath with double sinks. Reserved parking and community amenities including pool and fitness center. Close to shops and restaurants and within the Cherry Creek School District. Welcome home!
- Type:
- Other
- Sq.Ft.:
- 2,165
- Status:
- Active
- Beds:
- 3
- Lot size:
- 0.1 Acres
- Year built:
- 1985
- Baths:
- 3.00
- MLS#:
- 8229452
- Subdivision:
- Homestead Farm II
ADDITIONAL INFORMATION
This 2,165 square-foot 3 bed/3 bath townhome, located in the sought-after Homestead Farm II (Hillcrest neighborhood), is a Sanford original - solid and well-built. That's plus #1. Plus #2 is the home has had just one owner until 7/2023. Built in 1985 as Sanford's model, it does need interior updates, but it's priced accordingly, and that brings us to Plus #3 - this is a great opportunity for the visionary who can see the possibilities. STATS: Home has been inspected, is structurally sound (reports available) and being sold "as is." Sewer line cleaned and inspected in 2024 and in great condition. Roof was replaced 8-10 years ago was evaluated in the Summer of 2023 by a qualified roofing contractor after the June storm. HOA handles roof replacement. Due to recent insurance changes in Colorado, owners are advised to carry a Loss Assessment Endorsement (generally a nominal fee) to offset any exposure to a deductible. FLOOR PLAN: formal living/dining rooms on the main. Family/hearth room off the kitchen. Enclosed sun/garden room with access to outdoor, stamped concrete patio. Upstairs, a large primary suite, with 2 additional bedrooms and full bath. Main floor laundry and powder bath. Full, unfinished basement to accommodate growth. Customize as needed, or use as storage. Great curb appeal, beautiful brick exterior, and a 2-car sideload garage. Traditional front porch. Sit outside and meet the neighbors. Hardwoods floors on the main floor. Two fireplaces - located in the living room and family/hearth room. Plantation shutters throughout. NOTE: Enclosed patio is 148 square feet, and not included in the 2,165 above-grade square footage. (Appraiser-measured floor plan available.) Beautiful backyard - a private oasis with a well-maintained lawn and garden beds. Easily managed; thoroughly enjoyed. Fully fenced. Community pool and nearby greenspace/walking trails are a plus.
- Type:
- Condo
- Sq.Ft.:
- 2,640
- Status:
- Active
- Beds:
- 4
- Lot size:
- 0.01 Acres
- Year built:
- 2007
- Baths:
- 3.00
- MLS#:
- 8551409
- Subdivision:
- Dry Creek Crossing
ADDITIONAL INFORMATION
Welcome to the epitome of luxury living in the heart of Denver Tech Center. As you step into this unique residence, you'll be greeted by a seamless blend of modern design and timeless elegance. The expansive, two-level layout of this condo provides an abundance of space and privacy, making it an ideal haven for those seeking a refined retreat in the midst of the bustling city. The interior immediately enchants with its elegant wood floors. The living and dining area exudes coziness, featuring a gas fireplace that adds warmth and ambiance. This space is thoughtfully designed with direct access to the balcony, perfect for enjoying the outdoors in comfort. The kitchen is a chef's delight, equipped with newer stainless steel appliances and adorned with granite counters, updated refaced cabinets, and peninsula with a breakfast bar for casual dining experiences. The main bedroom is a haven for relaxation, boasting a spacious walk-in closet updated for all storage needs. Its private bathroom is a grand retreat, featuring dual sinks for convenience and a soothing tub for ultimate relaxation. Adding to the unit's appeal is a carpeted bonus room, versatile enough to serve as an entertainment center. This lower area is enhanced with a wet bar and wine cooler, alongside a full bathroom and additional bedrooms, making it perfect for hosting guests or enjoying quiet evenings. Practicality is also a key feature, with two parking spaces and two storage units included. These are conveniently located in a heated underground parking garage. The community amenities add to the living experience, with access to a clubhouse, pool, hot tub, fitness center, and more. This unit is not just a home, but a lifestyle choice. HOA covers all utilities (gas, water, trash, outside maintenance of the building and landscaping, club house, pool, heated garage and more) everything besides electric is covered!
- Type:
- Condo
- Sq.Ft.:
- 1,158
- Status:
- Active
- Beds:
- 2
- Year built:
- 2008
- Baths:
- 2.00
- MLS#:
- 6206550
- Subdivision:
- Vallagio
ADDITIONAL INFORMATION
Sophisticated Living at Vallagio! Located in the coveted Inverness community, this quiet two bedroom condo lives large on the top floor of the Vallagio Lofts, with expansive mountain and city views. Featuring a large open main living area with spacious kitchen, this condo boasts newer paint, like-new carpet, shutters, granite counters, and refinished hardwood floors throughout. The kitchen features ample cabinet and counter space, newer range, and large island. The main living space offers a gas fireplace and opens out to a patio with endless views and a storage closet. The primary suite features expansive windows with views, shower, dual sinks, and plenty of closet space. The generous second bedroom, adjacent to the guest hall bathroom with tub, also offers windows full of views and a large closet. The laundry room grants convenience and additional storage. This condo features a brand new water heater and two adjacent garage parking spaces with storage cages. Vallagio North is a well-kept, secure building, offering luxury lock-and-leave living. Community residents enjoy countless nearby shops and restaurants, and easy access to Inverness golf, light rail, DTC, Park Meadows, and I-25.
- Type:
- Condo
- Sq.Ft.:
- 996
- Status:
- Active
- Beds:
- 2
- Year built:
- 1984
- Baths:
- 2.00
- MLS#:
- 3661242
- Subdivision:
- Homestead
ADDITIONAL INFORMATION
Location, location, location! Beautifully updated first floor unit in the highly desirable Old Mill condominium complex. This 2 bedroom, 2 bathroom unit has beautiful hardwood floors and granite countertops. Family room fireplace. Large master bedroom with private bathroom. New dishwasher, new microwave, other newer appliances. Cherry Creek School District! Close to DTC, shopping restaurants, trails & open space. Excellent past rental history for investors. This is a must-see unit!
$1,195,000
7953 S Olive Court Centennial, CO 80112
- Type:
- Single Family
- Sq.Ft.:
- 4,326
- Status:
- Active
- Beds:
- 5
- Lot size:
- 0.41 Acres
- Year built:
- 1982
- Baths:
- 4.00
- MLS#:
- 2463735
- Subdivision:
- Racquet Club At Foxridge
ADDITIONAL INFORMATION
Beautiful 5-bedroom 4-bathroom two story with an open floor plan and vaulted ceilings in the Racquet Club at FoxRidge Sub Division in the Cherry creek School district, walking distance to the neighborhood pool and FoxRidge Park. Larger 0.40-acre lot backs to open space and walking trails with awesome mountain views the open floor plan is great for entertaining and opens to the trex deck with a motorized awning overlooking the open space which has a hot tub for relaxing for watching the wonderful evening sunsets. Features a chef’s kitchen with granite countertops, stainless steel refrigerator, stainless steel KitchenAid dishwasher, Kitchen Aid induction cooktop and Kitchen Aid convection double oven. Up graded roof with gutter guards and features Aderson windows, security system, hardwood floors, slate floors, high-end Gladiator garage storage system. A large Main Floor master Bedroom with a walk-in closet and a bathroom suite with heated floors which opens up to the deck and hot tub the main floor has a large family room with a firer place that opens from the kitchen area and dining area with a half bathroom, 3 bedrooms on the upper level with a full bathroom and a loft area. The basement has a family room with a firer place and a game room with a pool table that is included, the 5th bedroom is in the basement with a three-quarter bathroom and laundry area and storage area and has a walkout basement.Seller to provide a free one year home warranty to buyer at the time of closing.The seller has done $80,000 of renovations and modifications since they purchased the property. Seller to give a $8,000 credit to buyer toward their closing cost with an acceptable offer to replace the carpet.
- Type:
- Other
- Sq.Ft.:
- 1,023
- Status:
- Active
- Beds:
- 1
- Year built:
- 2014
- Baths:
- 1.00
- MLS#:
- 5547362
- Subdivision:
- Avalon at Inverness
ADDITIONAL INFORMATION
- Type:
- Other
- Sq.Ft.:
- 1,130
- Status:
- Active
- Beds:
- 2
- Year built:
- 2008
- Baths:
- 2.00
- MLS#:
- 2754783
- Subdivision:
- Vallagio North
ADDITIONAL INFORMATION
Welcome to Unit 312 in the Vallagio Condominium Building, a haven of luxury and convenience in the heart of Englewood, Colorado. This exceptional residence boasts a prime location with various amenities on the main floor, including restaurants (Marco's Pizza, Three Little Griddles, Metropolitan Bar & Grill, EMPANADA EXPRESSO by Alpaca Chasqui Peruvian Grill & Cafe and Eddie Merlot's Fine Dining), a nail salon, a hair salon, health and fitness options, and even urgent care services. Also located in Cherry Creek School District! Inside, this home features 2 bedrooms, 2 bathrooms, and 2 reserved parking spaces in the heated underground parking garage, along with multiple storage lockers for exclusive use. The kitchen, complete with an island, beautiful wood-stained cabinets, granite countertops, and stainless steel appliances, is a chef's delight. Entertain seamlessly in the living room, where you can enjoy a movie and cozy up next to the gas fireplace. Enjoy your own personal balcony and sip coffee while taking in the view of the Mountains in the distance! The Vallagio building offers multiple elevators, secure access, secure mail room and an enclosed corridor leading to your front door; privacy and safety are paramount. The appeal of this property extends beyond its immediate surroundings, epitomizing accessibility with proximity to the Mall Ride Shuttle, Dry Creek RTD Light Rail Train Station, Inverness Golf Course, DTC (Denver Tech Center), I-25, and C-470 highways. Whether it's work, shopping, or leisure, navigating the city is effortlessly convenient. Living at the Vallagio isn't just about a beautiful living space; it's a comprehensive lifestyle that blends comfort, convenience, and sophistication. Ready to make this your home? Contact us today to arrange a viewing! Active Military / Veterans: Inquire today about the VA assumable mortgage with a sub 3% interest rate!
- Type:
- Condo
- Sq.Ft.:
- 1,037
- Status:
- Active
- Beds:
- 2
- Year built:
- 2004
- Baths:
- 2.00
- MLS#:
- 7551629
- Subdivision:
- Savannah
ADDITIONAL INFORMATION
Back on the market! Buyer got cold feet. Dreaming of downsizing? Want to stop paying rent? This modern penthouse near DTC is the perfect solution. Motivated seller, unit is immediately available. Tour today to close on your dream home in the New Year! Click the link for the 3D tour and fall in love with your new home! https://hd.pics/x1162999 Details: New Exterior Paint and Roof Private 1 Car Garage w/ Storage Gated Community Cherry Creek School District Bright, Open Floor Plan New LVP Flooring New Carpet Fresh Paint Throughout Condo Covered Private Balcony High Ceilings Stainless Steel Appliances White Countertops Alder Cabinets Washer and Dryer Walk-in Closet Linen Closet Jacuzzi Tub Resort Style Community Amenities: Large Pool Hot Tub Fitness Center Playground Clubhouse Low HOA of $300/mo Warrantable Condo Community Coveted Location: Moments from I-25 and E-470 Cherry Creek State Park Dove Valley Regional Park Broncos Training Facility Costco Trader Joe’s Topgolf Ikea Park Meadows
- Type:
- Single Family
- Sq.Ft.:
- 2,523
- Status:
- Active
- Beds:
- 4
- Lot size:
- 0.17 Acres
- Year built:
- 1978
- Baths:
- 4.00
- MLS#:
- 2656872
- Subdivision:
- Willow Creek
ADDITIONAL INFORMATION
Renovated 4-bedroom home in Willow Creek situated on an expansive corner lot. The property has undergone numerous updates, including a beautifully remodeled kitchen with granite countertops, elegant light cherry cabinets, stainless steel appliances, a convenient breakfast bar, and an additional wall of cherry cabinets for ample storage. The kitchen seamlessly flows into a cozy family room featuring a brick gas fireplace, built-in shelving, gleaming hardwood floors, and access to the backyard, which boasts patios and a spacious play area or optional dog run. The formal dining room is adjacent to the kitchen, making it perfect for entertaining and leads to a well-lit and airy living room. The Primary suite is a retreat of its own, offering a walk-in closet equipped with a shelving system and a tastefully updated master bathroom. There are two more bedrooms along with a non-conforming fourth bedroom that could also serve as an office. The finished basement provides additional living space, with the possibility of a fifth non-conforming bedroom or a family room, complete with a 3/4 bathroom. The laundry room is equipped with cabinets for excellent storage. The homeowners association (HOA) provides access to a range of amenities, including two pools, 26 acres of greenbelts, six tennis courts, and two playgrounds. Additionally, the property's location is highly convenient, with the Light Rail and Park Meadows Mall both less than 2 miles away.
- Type:
- Single Family
- Sq.Ft.:
- 2,072
- Status:
- Active
- Beds:
- 3
- Lot size:
- 0.1 Acres
- Year built:
- 2001
- Baths:
- 3.00
- MLS#:
- 7369569
- Subdivision:
- Southcreek Sub
ADDITIONAL INFORMATION
*REFER TO LISTING AGENT FOR SCHEDULING, NO EXCEPTIONS* Investment property, Current rent $ 3000.00, lease expires 04/30/2024 , will be month to month after that Discover your dream home with this stunning 3-bedroom, 2.5-bathroom residence, situated on a prime corner lot with convenient access to the picturesque Cherry Creek Trail. As you enter, be captivated by the elegant wood-style flooring that guides you into a generously-sized kitchen, designed for culinary enthusiasts. The kitchen showcases exquisite granite countertops, high-quality stainless steel appliances, and a welcoming eat-in dining area. Immerse yourself in the abundant natural light streaming through the large windows as you transition into the expansive living space. The open-concept floor plan provides an ideal setting for both entertaining guests and cozying up to the delightful gas fireplace during those cool Colorado nights. The main floor also features a dedicated laundry room and a convenient half bathroom. Ascend to the upper level and discover the impressive primary suite, a true sanctuary complete with a spacious walk-in closet and an en-suite bathroom, featuring a double sink vanity for added convenience. Step out into the serene backyard where a charming wooden deck awaits, the perfect spot for quiet reflection in the mornings before tackling a busy day. With its prime location near shopping centers, parks, and numerous amenities, this exquisite property is the ideal choice for those seeking a perfect blend of comfort and convenience. Don't miss this opportunity to own a piece of Colorado's finest real estate!
Andrea Conner, Colorado License # ER.100067447, Xome Inc., License #EC100044283, AndreaD.Conner@Xome.com, 844-400-9663, 750 State Highway 121 Bypass, Suite 100, Lewisville, TX 75067

The content relating to real estate for sale in this Web site comes in part from the Internet Data eXchange (“IDX”) program of METROLIST, INC., DBA RECOLORADO® Real estate listings held by brokers other than this broker are marked with the IDX Logo. This information is being provided for the consumers’ personal, non-commercial use and may not be used for any other purpose. All information subject to change and should be independently verified. © 2024 METROLIST, INC., DBA RECOLORADO® – All Rights Reserved Click Here to view Full REcolorado Disclaimer
| Listing information is provided exclusively for consumers' personal, non-commercial use and may not be used for any purpose other than to identify prospective properties consumers may be interested in purchasing. Information source: Information and Real Estate Services, LLC. Provided for limited non-commercial use only under IRES Rules. © Copyright IRES |
Englewood Real Estate
The median home value in Englewood, CO is $453,500. This is higher than the county median home value of $361,000. The national median home value is $219,700. The average price of homes sold in Englewood, CO is $453,500. Approximately 79.94% of Englewood homes are owned, compared to 17.73% rented, while 2.33% are vacant. Englewood real estate listings include condos, townhomes, and single family homes for sale. Commercial properties are also available. If you see a property you’re interested in, contact a Englewood real estate agent to arrange a tour today!
Englewood, Colorado 80112 has a population of 108,448. Englewood 80112 is more family-centric than the surrounding county with 35.63% of the households containing married families with children. The county average for households married with children is 35.13%.
The median household income in Englewood, Colorado 80112 is $100,770. The median household income for the surrounding county is $69,553 compared to the national median of $57,652. The median age of people living in Englewood 80112 is 41.4 years.
Englewood Weather
The average high temperature in July is 86.4 degrees, with an average low temperature in January of 18.9 degrees. The average rainfall is approximately 18 inches per year, with 59.9 inches of snow per year.
