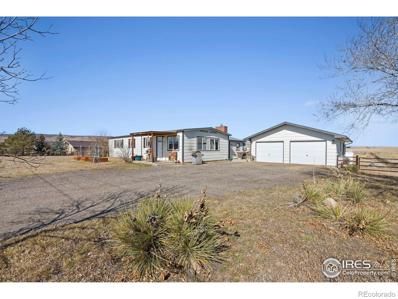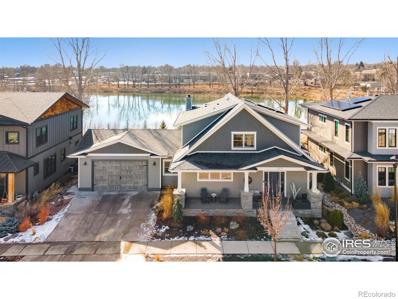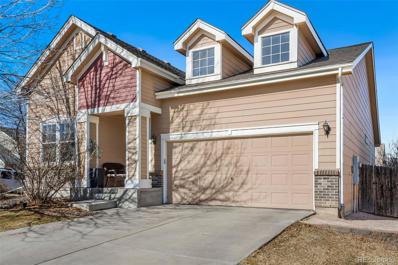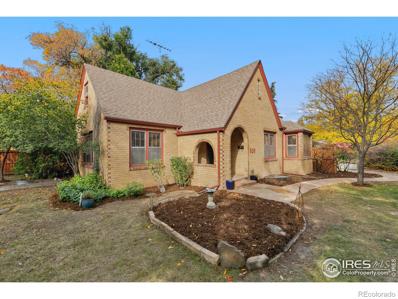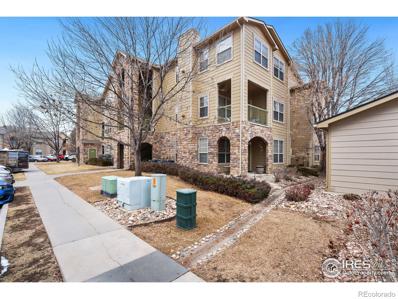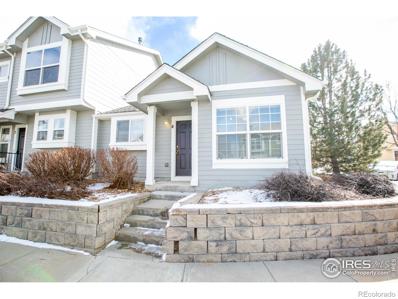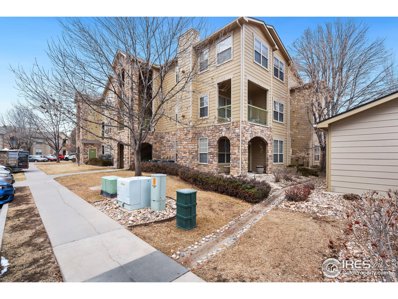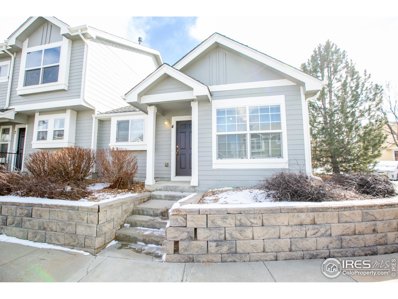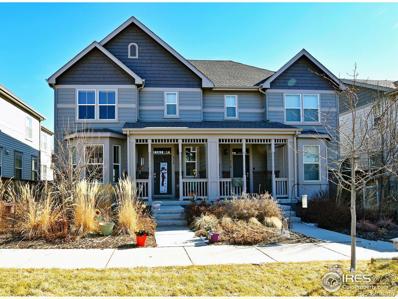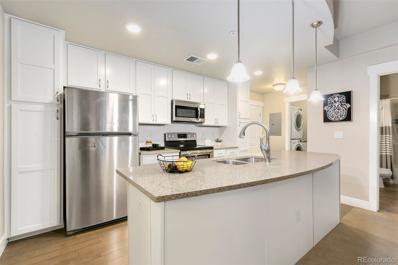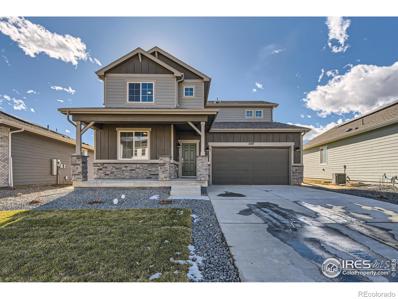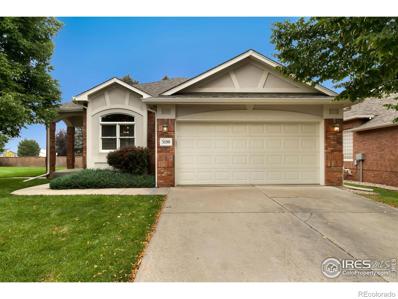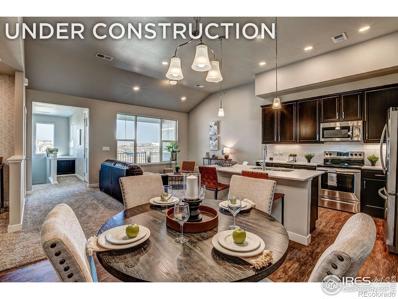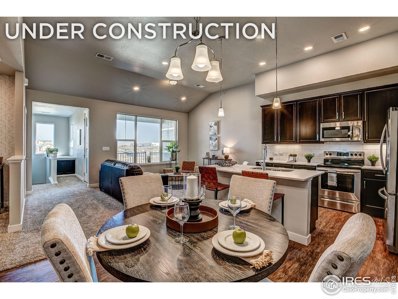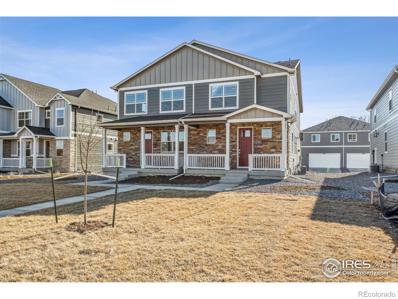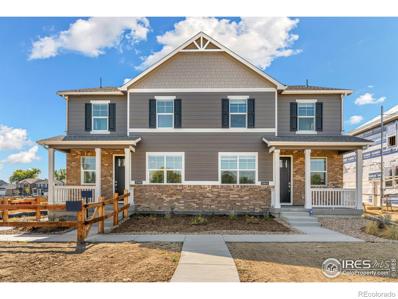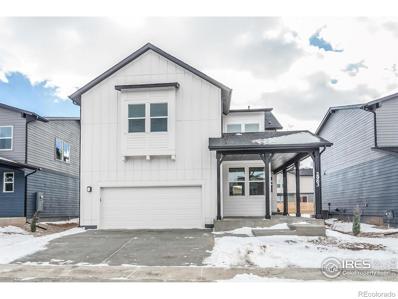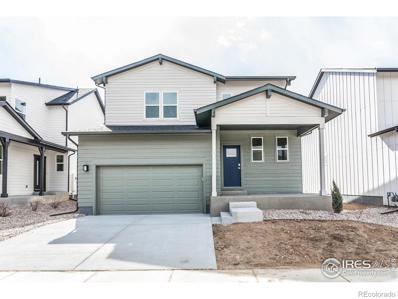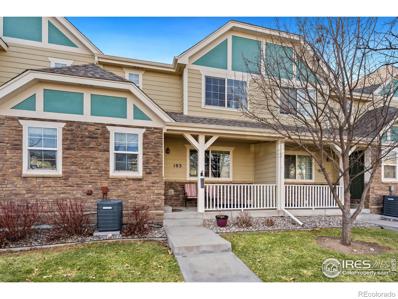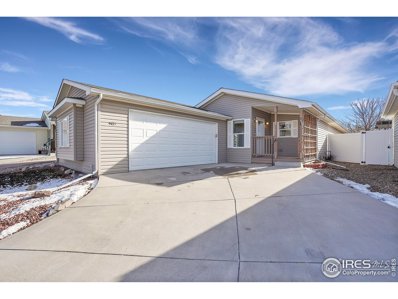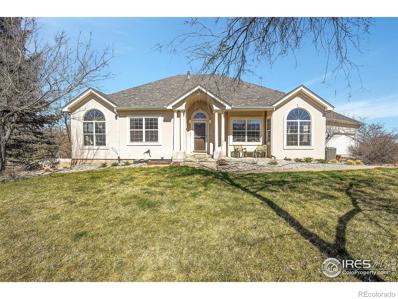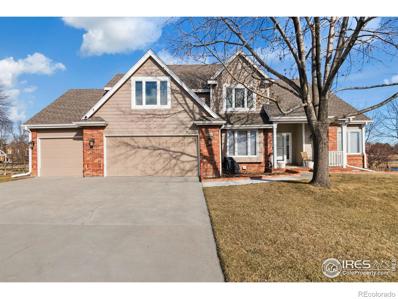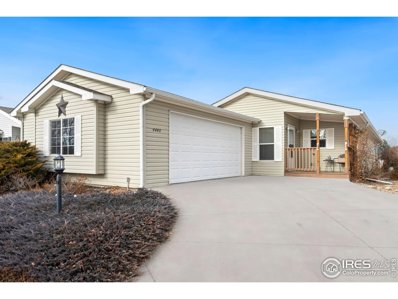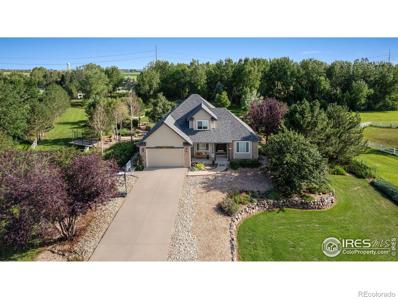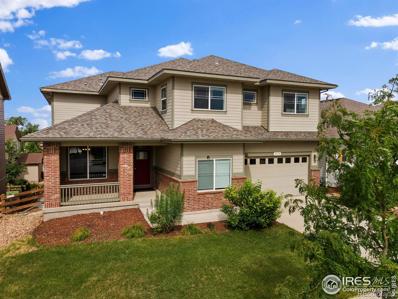Fort Collins CO Homes for Sale
- Type:
- Single Family
- Sq.Ft.:
- 1,752
- Status:
- Active
- Beds:
- 3
- Lot size:
- 2.32 Acres
- Year built:
- 1970
- Baths:
- 2.00
- MLS#:
- IR1003838
- Subdivision:
- Gilmore Acres
ADDITIONAL INFORMATION
Welcome to this ranch style home nestled in the foothill on just over 2 acres. This home has full Mountain View's and has been completely remodeled featuring 3 bed, 2 baths large rec room and beautiful kitchen. Home also features a large mud room with dog wash, wood burning stove, Walk-in closets and a 2 car detached garage and shop. Peace of mind with newer roof, AC and furnace. NO HOA, bring your toys and horses, land is fully fenced with horse stalls.
$1,925,000
717 Peregoy Farms Way Fort Collins, CO 80521
- Type:
- Single Family
- Sq.Ft.:
- 2,676
- Status:
- Active
- Beds:
- 4
- Lot size:
- 0.15 Acres
- Year built:
- 2017
- Baths:
- 4.00
- MLS#:
- IR1003672
- Subdivision:
- Pateros Creek
ADDITIONAL INFORMATION
Welcome to 717 Peregoy Farms Way, the lake view modern construction craftsman home near Old Town that you've been dreaming of. Located in Pateros Creek with acres of private open space including central community park, orchards, private ponds & forested walking trails, & direct access to the Poudre River trail, this home is a hidden Old Town gem. Approaching the home, notice the stone work & a covered porch ready for rockers. Enter the front door into the formal entryway with room for a bench that features a large coat closet. Across the hall, the large primary bedroom with walk-in closet, dual sinks, water closet, soaking tub & walk-in shower are perfect for relaxation & unwinding. Down the hall, find the powder room & next, the large kitchen, living room & dining room with windows overlooking that privately owned lake behind. The kitchen has euro-style full wood box cabinets by The Aritsan Shop with RH kitchen hardware. The appliance package includes refrigerator, dual drawer built-in beverage fridge, Jennair dual fuel range & Jennair Dishwasher. Custom Windsor Windows offer high efficiency, quality & classic design; covered w/ power Hunter Douglas window coverings. The living room features a center high-efficiency wood burning fireplace, designer wood paneling & mantel. Don't miss the hideaway office off the living room. Out back, a large deck w/ pergolas overlook the privately held adjacent lake w/ views & privacy. Perfect for entertaining or pets w/ lawn, professional landscaping & surrounded w/ large mature trees. Upstairs, notice the solid wood floors w/ a second living area, second HVAC system w/ independent zone, additional washer/dryer, 2 bedrooms w/ shared bathroom & an additional guest suite w/ ensuite bathroom w/ views over the lake. The garage & laundry room on the main level feature significant built-in storage; the garage has custom epoxy coating, overhead shelves, 220v outlet & hot-cold water spigot. This home is the full package; see it today!
- Type:
- Single Family
- Sq.Ft.:
- 1,634
- Status:
- Active
- Beds:
- 3
- Lot size:
- 0.15 Acres
- Year built:
- 2005
- Baths:
- 2.00
- MLS#:
- 6683919
- Subdivision:
- Brightwater Landing
ADDITIONAL INFORMATION
Step inside this gorgeous home and you’ll be greeted by natural light, vaulted ceilings and a very desirable open floor plan, all with main level living. Situated on a prime corner lot with with a truly private low maintenance backyard, which is unique for the neighborhood. The outdoor space is a little oasis. Sip a cup of coffee on the stone patio under the shade of mature trees, or have friends and family over for a BBQ. You’ll feel immediately welcome in this friendly neighborhood. Plenty of opportunity to meet other homeowners with a children's park, trails for strolling or walking the dogs, as well as regular organized community events. You’ll love the hard wood flooring, rich maple cabinets in the kitchen, higher end appliances and beautiful granite countertops. Updated lighting, large windows and the vaulted ceilings, make this home really shine! Imagine cooking a great meal in the kitchen while friends and family sit around the large granite top island. The open line of sight makes evening entertaining so easy and enjoyable. For the bedrooms, there’s a large primary suite with vaulted ceilings and an ensuite full bath with a large double sink vanity. The second bedroom shares the second full bath in the hallway. And the third bedroom is currently being used as an office and flex space, with a fold out bed for guests. The tall ceiling (8’) basement has so much potential. With a full sized egress window already in place, a 4th bedroom and 3rd bathroom, or a large entertainment room could easily be added for additional living square footage. Or put down some rubber matting and create a great workout facility as it currently is, along with extra storage for seasonal items. It’s a clean slate to create your own unique space down the road. Pride in ownership is apparent here, and the home is well cared for and updated. All you need to do is bring in your own special tastes and enjoy your new home!
- Type:
- Single Family
- Sq.Ft.:
- 2,372
- Status:
- Active
- Beds:
- 4
- Lot size:
- 0.23 Acres
- Year built:
- 1936
- Baths:
- 3.00
- MLS#:
- IR1003682
- Subdivision:
- Kenwood Heights
ADDITIONAL INFORMATION
Charming, all brick, Tudor style cottage built circa 1936. This lovely dwelling boasts over 2700 total ft. and features four bedrooms and three bathrooms, plus multiple living areas, all cited on over 10,000 square-foot lot. Features and updates include a new kitchen with quartz countertops, new cabinetry and charming subway tile, not to mention a charming built-in dining nook, original refinished hardwood floors, new paint throughout, a new sewer line from the house to the City Main, a recently remodeled Basement adding over 500 ft. of finished area, a new egress window in the basement, a tankless Boiler, as well as a new flagstone walkway and new sod. Additional features include: stunning natural light throughout, mature landscaping, a one car garage with opportunity to build a detached carriage house off the alley, the upstairs loft has excellent ceiling height and can be used for many different uses ie: bedroom, office or recreation. 525 Gordon possesses many architectural details you would expect in this building era: coved ceilings, arched doorways, a masonry fireplace, glass block windows, built in Shelving & drawers, a built-in dining table in the kitchen and some original light fixtures and hardware. Located just steps from City Park, Beaver's Market, Little on Mountain Restaurant and Dunn Elementary school. This home is a Gem!
- Type:
- Condo
- Sq.Ft.:
- 753
- Status:
- Active
- Beds:
- 1
- Year built:
- 2001
- Baths:
- 1.00
- MLS#:
- IR1003651
- Subdivision:
- Fossil Creek Condos
ADDITIONAL INFORMATION
Cute 1 bedroom, 1 bath, south facing condo with additional storage unit, overlooking community open space and Fossil Creek Park. This light and bright home with open floorplan has new carpet, beautiful laminate flooring, kitchen with breakfast bar, spacious living room and separate dining room. The large primary bedroom includes a walk-in closet. All this and more in a park like setting close to shopping, schools, bike/walking trails and parks. HOA includes water, sewer, snow removal, trash, exterior maintenance, clubhouse, pool/hot tub, exercise room, cable TV, lawn care and insurance. Home Warranty included.
- Type:
- Condo
- Sq.Ft.:
- 873
- Status:
- Active
- Beds:
- 2
- Year built:
- 2004
- Baths:
- 1.00
- MLS#:
- IR1003626
- Subdivision:
- Provincetowne Pud 2 Condo Map 31 Ftc
ADDITIONAL INFORMATION
This end unit is the one you've been looking for! Get the best of both worlds with lots of windows to bring in natural light, and yet plenty of privacy with all of the trees in the community including the beautiful pine tree that sits right outside the SW windows. Step out back and enjoy the patio, or walk through the neighborhood and take in the expansive mountain views! The current owner has taken great care of the property including installing a brand new furnace in March 2023! All of the appliances in the pictures are included with the home. Come see it today! This is an income restricted unit BUT for a household of 3, the income limit is $81,800! (at the time of listing). Please review the website below for requirements. Buyer must be approved through the City before an offer is accepted. Contact Beth Rosen at 970-221-6812 or brosen@fcgov.com for approval. https://www.fcgov.com/socialsustainability/restrictedownership
- Type:
- Other
- Sq.Ft.:
- 753
- Status:
- Active
- Beds:
- 1
- Year built:
- 2001
- Baths:
- 1.00
- MLS#:
- 1003651
- Subdivision:
- Fossil Creek Condos
ADDITIONAL INFORMATION
Cute 1 bedroom, 1 bath, south facing condo with additional storage unit, overlooking community open space and Fossil Creek Park. This light and bright home with open floorplan has new carpet, beautiful laminate flooring, kitchen with breakfast bar, spacious living room and separate dining room. The large primary bedroom includes a walk-in closet. All this and more in a park like setting close to shopping, schools, bike/walking trails and parks. HOA includes water, sewer, snow removal, trash, exterior maintenance, clubhouse, pool/hot tub, exercise room, cable TV, lawn care and insurance. Home Warranty included.
- Type:
- Other
- Sq.Ft.:
- 873
- Status:
- Active
- Beds:
- 2
- Year built:
- 2004
- Baths:
- 1.00
- MLS#:
- 1003626
- Subdivision:
- Provincetowne PUD 2 Condo Map 31 Ftc
ADDITIONAL INFORMATION
This end unit is the one you've been looking for! Get the best of both worlds with lots of windows to bring in natural light, and yet plenty of privacy with all of the trees in the community including the beautiful pine tree that sits right outside the SW windows. Step out back and enjoy the patio, or walk through the neighborhood and take in the expansive mountain views! The current owner has taken great care of the property including installing a brand new furnace in March 2023! All of the appliances in the pictures are included with the home. Come see it today! This is an income restricted unit BUT for a household of 3, the income limit is $81,800! (at the time of listing). Please review the website below for requirements. Buyer must be approved through the City before an offer is accepted. Contact Beth Rosen at 970-221-6812 or brosen@fcgov.com for approval. https://www.fcgov.com/socialsustainability/restrictedownership
- Type:
- Multi-Family
- Sq.Ft.:
- 1,521
- Status:
- Active
- Beds:
- 2
- Lot size:
- 0.06 Acres
- Year built:
- 2019
- Baths:
- 3.00
- MLS#:
- IR1003619
- Subdivision:
- East Ridge 2nd Filing
ADDITIONAL INFORMATION
Low maintenance living! This gorgeous 2 bedroom + loft + basement home gets wonderful sun all day long: slider to the deck lets in the morning light while the west-facing bay window provides a bright cheerful home throughout the day. Tons of storage & counter space in the kitchen, plus a built-in desk for a great coffee bar. The deck is a great place for morning coffee or a nice afternoon cookout. The second floor loft: your choice, office, TV room, den, playroom? The full basement provides plenty of room for storage, crafting, working out or other uses. Close to Old Town yet easy access to I-25.
- Type:
- Condo
- Sq.Ft.:
- 1,006
- Status:
- Active
- Beds:
- 2
- Lot size:
- 0.03 Acres
- Year built:
- 2016
- Baths:
- 2.00
- MLS#:
- 1897708
- Subdivision:
- Rigden Farm
ADDITIONAL INFORMATION
Looking for walkable living? The Flats at Rigden Farms provides an amazing opportunity to be close to restaurants, the grocery store, gyms, coffee shops and so much more, including close proximity to Power Trail. All entrances require security codes for entry and create comfort and safety coupled with a beautifully appointed space. This home boasts brand new carpet, 2 spacious bedrooms with separate bathrooms, an open concept kitchen & great room with a cozy gas fireplace, and a beautiful balcony for entertaining and relaxation. Comprehensive HOA covers water/sewer, trash, cable, internet, hazard insurance, and snow removal. Dog park area is conveniently located in the complex for your furry friends. This home is handicap accessible!
Open House:
Monday, 4/29 11:00-4:00PM
- Type:
- Single Family
- Sq.Ft.:
- 2,253
- Status:
- Active
- Beds:
- 3
- Lot size:
- 0.14 Acres
- Year built:
- 2023
- Baths:
- 3.00
- MLS#:
- IR1003596
- Subdivision:
- Country Club Reserve
ADDITIONAL INFORMATION
Move-in ready! This home is a dream in Fort Collins! A main floor office, well-appointed kitchen featuring a gas range and refrigerator included, and the living room looks out onto open space - not rear neighbors! Ask about our incentives and snag this one while it lasts. Move-in ready
- Type:
- Single Family
- Sq.Ft.:
- 2,784
- Status:
- Active
- Beds:
- 3
- Lot size:
- 0.06 Acres
- Year built:
- 2000
- Baths:
- 3.00
- MLS#:
- IR1003585
- Subdivision:
- Ptarmigan
ADDITIONAL INFORMATION
Enjoy this beautifully maintained patio home in the established Ptarmigan Country Club/Jack Nicklaus championship designed golf course community at an affordable price @ The Woods at Ptarmigan. The ultimate in quality, custom detached patio homes. Features include 10 ft. ceilings, Andersen windows, Quartz kitchen countertops and stainless steel appliances w/full kitchen remodel. Luxury laminate flooring on main level along with newer carpet and paint through-out. Formal dining room and eat-in kitchen. Beautifully remodeled bathrooms. Full finished basement including enormous family room, wet bar/kitchenette, bedroom and 3/4 bathroom. New Roof and gutters. Brick and Stucco exterior. Centrally located w/easy I-25 access. This is the perfect Patio home for the most discriminating Buyer! Most private unit/location within the complex. Seize the opportunity to immerse yourself in this upscale lifestyle, complemented by the convenience of being within walking distance to the clubhouse, pool, pickleball and tennis courts. Your dream home awaits in the heart of the Ptarmigan Golf Course Community!
- Type:
- Multi-Family
- Sq.Ft.:
- 1,509
- Status:
- Active
- Beds:
- 3
- Year built:
- 2023
- Baths:
- 2.00
- MLS#:
- IR1003571
- Subdivision:
- Northfield
ADDITIONAL INFORMATION
Welcome to Northfield, a LEED gold certified community by Landmark Homes. Every building has solar energy. Featuring ranch style & 2-story condominiums, both w/ 2-3 bedroom floor plans, 1-2 car attached garages, fenced front porches, and large windows allowing an abundance of natural light. Included are designer interior finishes w/ quartz counters throughout, stainless appliances, tankless water heater, high eff. furnace, tile floors in baths/laundry, solid doors, and more. Enjoy quality craftsmanship & attainability, all located in a community loaded w/ amenities & conveniently located close to downtown Fort Collins and CSU. Come see what Northfield is all about! Until model is completed, please visit our Discovery Model open at 4128 South Park Dr. #100, Loveland 80538. Quality condominiums built by Landmark Homes, Northern Colorado's leading condo and townhome builder! Commission paid on Base Price. Completion date may vary, call 970-682-7192 for construction updates.
- Type:
- Other
- Sq.Ft.:
- 1,509
- Status:
- Active
- Beds:
- 3
- Year built:
- 2023
- Baths:
- 2.00
- MLS#:
- 1003571
- Subdivision:
- Northfield
ADDITIONAL INFORMATION
Welcome to Northfield, a LEED gold certified community by Landmark Homes. Every building has solar energy. Featuring ranch style & 2-story condominiums, both w/ 2-3 bedroom floor plans, 1-2 car attached garages, fenced front porches, and large windows allowing an abundance of natural light. Included are designer interior finishes w/ quartz counters throughout, stainless appliances, tankless water heater, high eff. furnace, tile floors in baths/laundry, solid doors, and more. Enjoy quality craftsmanship & attainability, all located in a community loaded w/ amenities & conveniently located close to downtown Fort Collins and CSU. Come see what Northfield is all about! Until model is completed, please visit our Discovery Model open at 4128 South Park Dr. #100, Loveland 80538.
- Type:
- Multi-Family
- Sq.Ft.:
- 1,468
- Status:
- Active
- Beds:
- 3
- Lot size:
- 0.07 Acres
- Year built:
- 2024
- Baths:
- 3.00
- MLS#:
- IR1003509
- Subdivision:
- Hansen Farm
ADDITIONAL INFORMATION
MOVE IN READY! Welcome to the Melbourne at Hansen Farm in SE Fort Collins, a no-metro district community. This move-in-ready, 3-bedroom, 2.5-bathroom home features a 2-car garage and a welcoming front porch with views of open space. The interior boasts an open-concept design, combining a modern kitchen, dining area, and comfortable living room. A half bath on the main floor adds convenience for guests. Upstairs, the bedrooms offer ample space, with the primary suite featuring an en suite bath and walk-in closet. The laundry room on this floor enhances everyday practicality. Embrace a low-maintenance lifestyle with community walking trails and close proximity to shopping and recreational areas. This home includes air conditioning, a tankless water heater, and a smart home package, ensuring a comfortable and efficient living experience. ***Photos are representative and not of actual home***
- Type:
- Multi-Family
- Sq.Ft.:
- 1,684
- Status:
- Active
- Beds:
- 4
- Lot size:
- 0.08 Acres
- Year built:
- 2024
- Baths:
- 3.00
- MLS#:
- IR1003506
- Subdivision:
- Hansen Farm
ADDITIONAL INFORMATION
***READY NOW*** Welcome home to Hansen Farm in SE Fort Collins with NO METRO DISTRICT! The Vail floor plan is a 4 bedroom, 2.5 bath paired home with an attached 2-car garage. Enjoy your outdoor space on the inviting covered front porch overlooking a large area of community open space that is maintained by the HOA. The main floor is a stylish open-concept kitchen, dining and living room along with a convenient half bath. The kitchen is equipped with a quartz island and a 5-burner gas range. The second floor has four spacious bedrooms with ample closet space. The primary suite is a peaceful retreat with an en suite bath featuring double sinks and an impressive walk-in closet. Laundry chores are a breeze with the laundry room conveniently located upstairs. This energy efficient home includes air conditioning, tankless water heater, and the smart home package! Experience low maintenance living at its best and take advantage of Hansen Farm's community walking trails and future access to the Power Trail! The community is conveniently located near all your school, shopping and recreational needs. ***Photos are representative and not of actual home***
Open House:
Saturday, 5/4 10:00-6:00PM
- Type:
- Single Family
- Sq.Ft.:
- 2,570
- Status:
- Active
- Beds:
- 4
- Lot size:
- 0.11 Acres
- Year built:
- 2024
- Baths:
- 3.00
- MLS#:
- IR1003504
- Subdivision:
- Mosaic (east Ridge)
ADDITIONAL INFORMATION
Twain by Hartford Homes. New construction. Two-story. S.s. dishwasher, dual fuel range, hood, microwave. Macchiato painted maple cabinetry w/ soft close doors and drawers. Quartz countertops throughout. Vinyl plank flooring in entry, kitchen, dining, baths, laundry, and living room. 4 bedrooms, loft and laundry room on second level. Vaulted ceiling in master bedroom. Unfinished basement w/ rough in for future bath. Central a/c. 240 outlet and ev ready charging station equipment and install. Garage door opener and keypad. Active radon system. Front yard landscaping included. 2 community pools and future city park. PHOTOS FROM ACTUAL HOME. ASK ABOUT PREFERRED LENDER INCENTIVES.
Open House:
Saturday, 5/4 10:00-6:00PM
- Type:
- Single Family
- Sq.Ft.:
- 2,013
- Status:
- Active
- Beds:
- 3
- Lot size:
- 0.11 Acres
- Year built:
- 2024
- Baths:
- 3.00
- MLS#:
- IR1003500
- Subdivision:
- Mosaic (east Ridge)
ADDITIONAL INFORMATION
Fitzgerald by Hartford Homes. New construction. Two-story. Open floor plan. Smoke maple cabinetry. Quartz countertops throughout. Vinyl plank flooring in entry, kitchen, dining, baths, laundry and living room. 3 bedrooms and laundry room on second level. Unfinished basement w/ rough in for future bath. Central a/c. 240v outlet and ev ready charging station equipment and install. Garage door opener and keypad. Active radon system. Front yard landscaping included. 2 car garage. ASK ABOUT CURRENT LENDER INCNETIVES.
- Type:
- Condo
- Sq.Ft.:
- 1,870
- Status:
- Active
- Beds:
- 3
- Lot size:
- 0.03 Acres
- Year built:
- 2005
- Baths:
- 4.00
- MLS#:
- IR1003528
- Subdivision:
- Peak View Condos 12th Supp Ftc
ADDITIONAL INFORMATION
Experience contemporary comfort in this recently updated 3-bedroom, 4-bath townhome-style condo nestled in the heart of Northern Colorado. This two-story residence boasts a timeless charm with engineered hardwood flooring and fresh paint, creating a warm and inviting ambiance. The main level is enhanced by recessed lighting. The kitchen overlooks the living room, featuring updated appliances. Convenience meets efficiency with a tankless hot water heater, ensuring endless comfort for you and your guests. The large primary and secondary bedrooms on the upper level have newer carpet and come equipped with their own full bath. The finished basement adds versatility, perfect for a home office, workout area, entertainment space, or an additional bedroom. This residence epitomizes turnkey living, allowing you to move in and relish the sophisticated lifestyle it offers. The allure extends beyond the front door, with a prime location that effortlessly connects you to the cultural richness of the vibrant nearby CSU campus. Just minutes away is Horsetooth Reservoir, Overland Park and hiking trails. Don't miss the opportunity to make this meticulously updated condo your own. Schedule a viewing today and embrace a lifestyle of modern convenience and timeless appeal. Buyer to verify all information herein and participate in a 1031 exchange. Seller will contribute up to $2500 towards closing cost assistance. One of three tenants stays through May. The other two tenants are out end of March.
- Type:
- Other
- Sq.Ft.:
- 1,561
- Status:
- Active
- Beds:
- 2
- Year built:
- 2004
- Baths:
- 2.00
- MLS#:
- 1003448
- Subdivision:
- Sunflower
ADDITIONAL INFORMATION
Wonderful home in the gated Sunflower active adult community on a quiet street and walking path. This spacious 2-bedroom home with study has been updated throughout. Pride of ownership abounds with new paint, flooring, water heater and quartz kitchen countertops. The primary bedroom is a great size with 2 large windows which bring in the southern sun. The primary bathroom features a double sink vanity, big shower and his/her closets. You also have a second bedroom and large study/den for guests or just relaxing to watch tv or read a book. The backyard sides to one of the walking paths in the community and is very low maintenance. Enjoy the insulated, over-sized garage for your winter projects or extra storage. Conveniently located in the community just a short walk to the community amenities. Sunflower has a clubhouse, hot tub, pickleball courts, library, putting green & more. Enjoy the active lifestyle with weekly community activities! Play cards, game night, dance lessons, art classes and an exercise room.
$1,100,000
410 High Court Fort Collins, CO 80521
- Type:
- Single Family
- Sq.Ft.:
- 3,153
- Status:
- Active
- Beds:
- 6
- Lot size:
- 2.2 Acres
- Year built:
- 1996
- Baths:
- 4.00
- MLS#:
- IR1006495
- Subdivision:
- Overland Ridge
ADDITIONAL INFORMATION
This 2.2 acre horse property west of Overland Trail has 6 beds, 4 baths, and 3690 sf. Amazing mountain views and plenty of room for the horses, goats and chickens, while still close enough to bike to town. Seller's have recently made extensive renovations to make this your forever home/suburban homestead. All new interior paint, new carpet and LVP flooring, refinished wood floors, new quartz countertops, new cooktop and microwave. Newer roof in 2018, water heater 2020. Walk out basement, huge deck, sheds. Move in ready with room to make your own personal touches.
$1,000,000
6318 Cattail Court Fort Collins, CO 80525
- Type:
- Single Family
- Sq.Ft.:
- 3,699
- Status:
- Active
- Beds:
- 5
- Lot size:
- 0.27 Acres
- Year built:
- 1993
- Baths:
- 4.00
- MLS#:
- IR1003353
- Subdivision:
- Paragon Point
ADDITIONAL INFORMATION
This incredible home is nestled in a quiet cul-de-sac of Paragon Point, close to Fossil Creek Park, Southridge Golf Course, bike trails, shopping and restaurants. You'll enjoy the spacious greenbelt and large premium lot with mature landscaping all year round. Recently updated and well cared for by original owner. This home boasts 5 bedrooms, 4 baths, large eat-in kitchen with formal dining room and an office to work from home. Oversized 3 car garage has plenty of room for toys. Neighborhood pool, tennis and pickleball courts just around the block. Easy access to I-25.
- Type:
- Other
- Sq.Ft.:
- 1,556
- Status:
- Active
- Beds:
- 2
- Year built:
- 2005
- Baths:
- 2.00
- MLS#:
- 1003396
- Subdivision:
- Sunflower, Waterdale
ADDITIONAL INFORMATION
Back on the market at no fault of the home or seller! Welcome to the ever popular Sunflower Active Adult Community! Be ready to enjoy as many community activities as your heart desires, or kick back and relax in a quiet, 55+ community with gated entrances. As soon as you enter you're greeted with tasteful, brand new, upgrades throughout. Brand new, top of the line flooring throughout. The large kitchen welcomes any level of cook with double ovens, a built in gas range, and large pantry. Hosting is a breeze with an open concept to the large living space! Right off the living room is a large, private patio perfect for grilling or relaxing. Continue through the home past the office to two large bedrooms, with the primary suite offering a private deck that lies just off the huge community open space, pickleball court, putting green, and horseshoe pits. Back inside, the huge primary suite has two large closets on either side of the hall with accessible friendly doors and a huge bathroom. Tons of storage is available throughout this home.
$1,130,000
5225 Carefree Place Fort Collins, CO 80525
- Type:
- Single Family
- Sq.Ft.:
- 3,171
- Status:
- Active
- Beds:
- 4
- Lot size:
- 2.17 Acres
- Year built:
- 1998
- Baths:
- 4.00
- MLS#:
- IR1003287
- Subdivision:
- Timnath Meadows Estates
ADDITIONAL INFORMATION
Welcome to 5225 Carefree Pl! Nestled on over 2 lush green acres in a quiet cul-de-sac, this Timnath Meadows residence is the very definition of a haven. Step through the raised front patio into the heavily updated home with soaring ceilings, and an abundance of natural light. The open concept kitchen boasts stainless steel appliances, an oversized walk-in pantry, granite countertops, and chic dark wood cabinetry. The main level features an open primary suite with a recently updated spa-like en suite bathroom, while two spacious bedrooms and a modern full bathroom await upstairs. The finished basement offers an entertainer's paradise with an updated theater room, rec area, and a versatile spare bedroom/home office. Outside is an oasis with its beautifully landscaped backyard featuring a large entertaining area, outdoor kitchen, and firepit - a true park-like retreat. Pets, including horses and 4H animals, are welcome. Updates since 2017 include new carpet, new fence (fully fenced), fully updated primary bathroom and closet, stacked stone fireplace, refreshed guest bathroom, luxury vinyl flooring, roof and gutter replacement, redesigned theater room and an outdoor barbecue island. Conveniently close to I-25, and less than a mile from the brand new Timnath MIddle/High. Don't miss the chance to make this move-in-ready sanctuary yours!
- Type:
- Single Family
- Sq.Ft.:
- 4,270
- Status:
- Active
- Beds:
- 5
- Lot size:
- 0.17 Acres
- Year built:
- 2015
- Baths:
- 4.00
- MLS#:
- IR1003259
- Subdivision:
- Bucking Horse, Sidehill
ADDITIONAL INFORMATION
Impeccably maintained home with spaciousness & charm, offering 5 generously sized bedrooms & 4 bathrooms. One bedroom is conveniently located on the main floor, accompanied by an adjacent 3/4 bath. Main floor features a great room with cozy gas fireplace, well-equipped kitchen with large island & an elegant living & dining room, & an extra office space situated next to the great room. Upstairs you will find 4 bedrooms, including the expansive primary suite featuring a luxurious bath with soaking tub, double sinks & double walk-in closets. Convenience continues with upper-level laundry & spacious loft area. 3-car tandem garage with ample space for your vehicles & extra room for storage. Embrace the delightful Colorado weather on the spacious deck just off the kitchen. Unfinished walkout basement with over 2,000 square feet, customize this space to suit your unique preferences. Minutes to the swimming pool & Jessup Farm restaurants and shops! So much home for the price, an excellent value!
Andrea Conner, Colorado License # ER.100067447, Xome Inc., License #EC100044283, AndreaD.Conner@Xome.com, 844-400-9663, 750 State Highway 121 Bypass, Suite 100, Lewisville, TX 75067

The content relating to real estate for sale in this Web site comes in part from the Internet Data eXchange (“IDX”) program of METROLIST, INC., DBA RECOLORADO® Real estate listings held by brokers other than this broker are marked with the IDX Logo. This information is being provided for the consumers’ personal, non-commercial use and may not be used for any other purpose. All information subject to change and should be independently verified. © 2024 METROLIST, INC., DBA RECOLORADO® – All Rights Reserved Click Here to view Full REcolorado Disclaimer
| Listing information is provided exclusively for consumers' personal, non-commercial use and may not be used for any purpose other than to identify prospective properties consumers may be interested in purchasing. Information source: Information and Real Estate Services, LLC. Provided for limited non-commercial use only under IRES Rules. © Copyright IRES |
Fort Collins Real Estate
The median home value in Fort Collins, CO is $544,000. This is higher than the county median home value of $379,500. The national median home value is $219,700. The average price of homes sold in Fort Collins, CO is $544,000. Approximately 52.24% of Fort Collins homes are owned, compared to 43.85% rented, while 3.91% are vacant. Fort Collins real estate listings include condos, townhomes, and single family homes for sale. Commercial properties are also available. If you see a property you’re interested in, contact a Fort Collins real estate agent to arrange a tour today!
Fort Collins, Colorado has a population of 159,150. Fort Collins is more family-centric than the surrounding county with 34.68% of the households containing married families with children. The county average for households married with children is 32.02%.
The median household income in Fort Collins, Colorado is $60,110. The median household income for the surrounding county is $64,980 compared to the national median of $57,652. The median age of people living in Fort Collins is 29.2 years.
Fort Collins Weather
The average high temperature in July is 86.7 degrees, with an average low temperature in January of 16.1 degrees. The average rainfall is approximately 16.3 inches per year, with 50.6 inches of snow per year.
