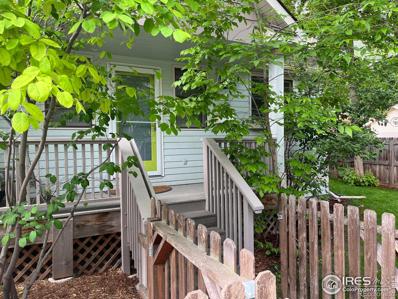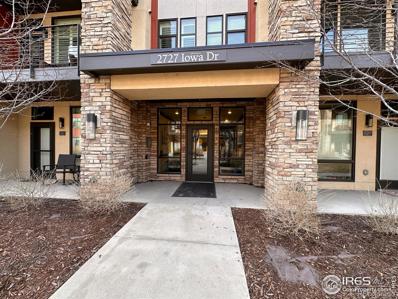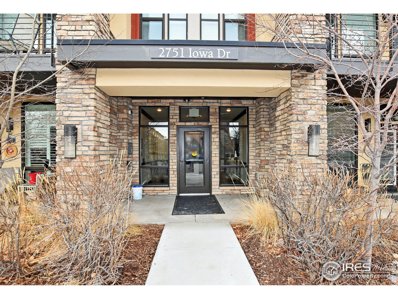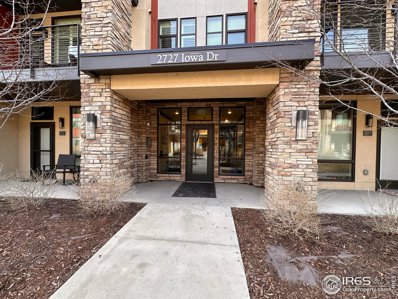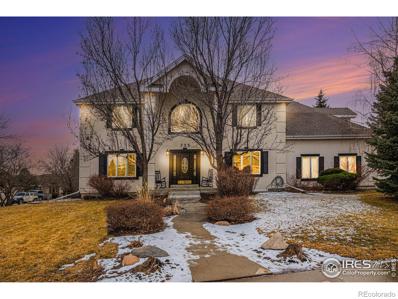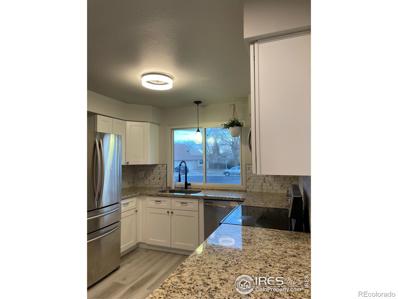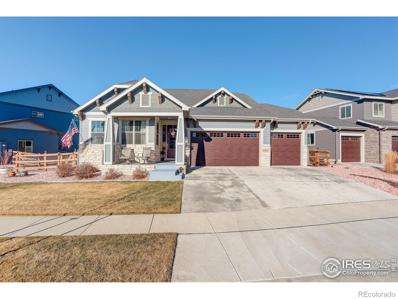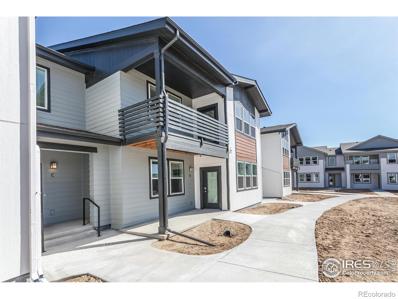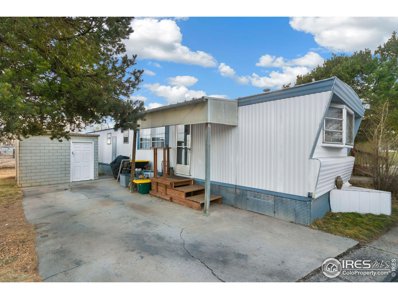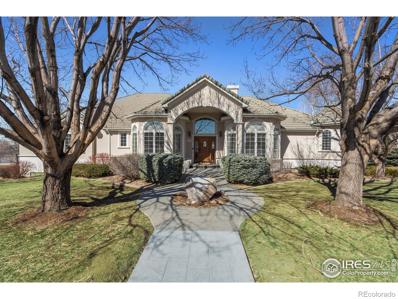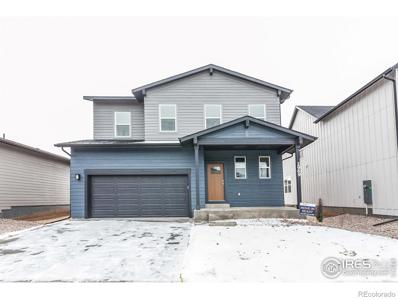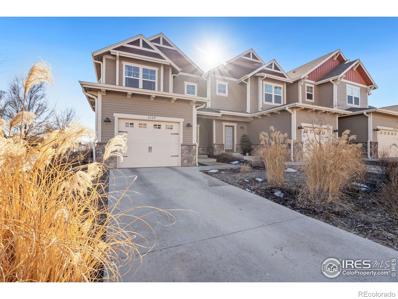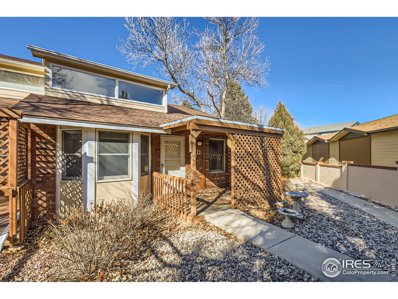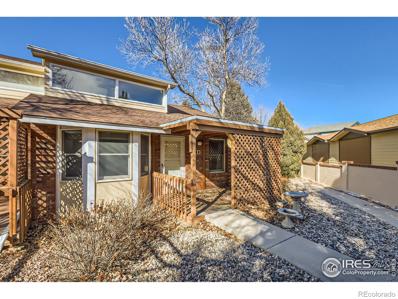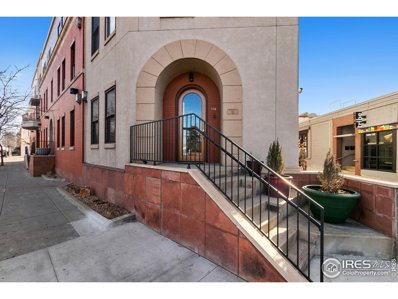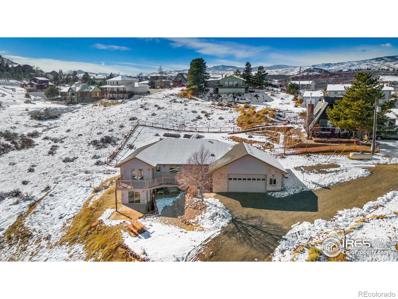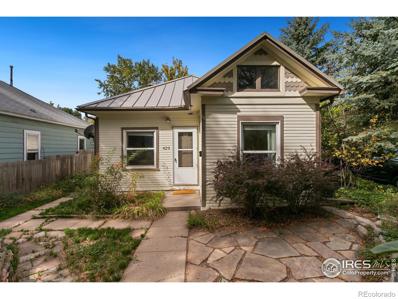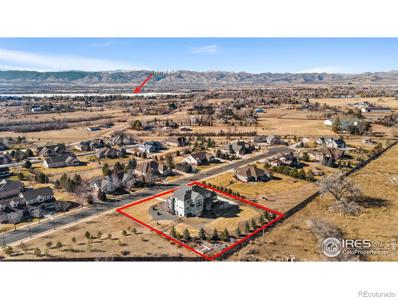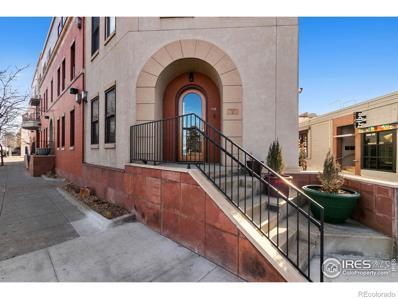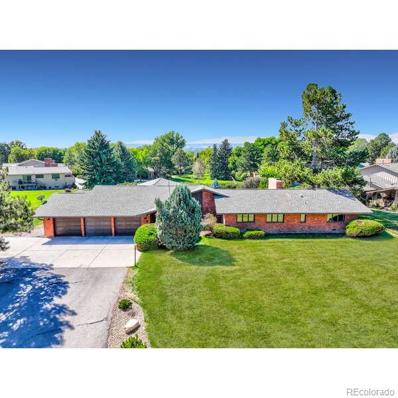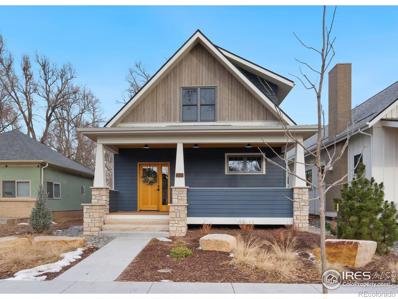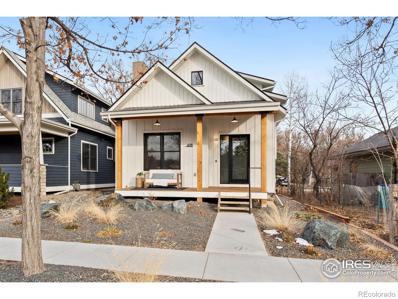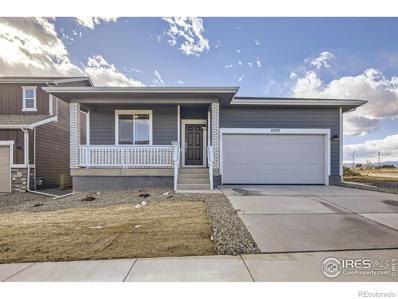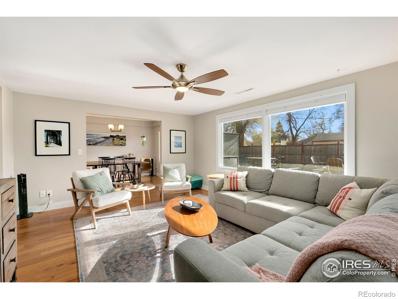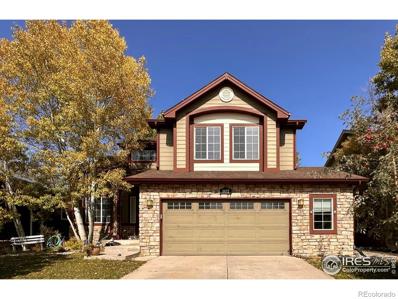Fort Collins CO Homes for Sale
- Type:
- Single Family
- Sq.Ft.:
- 1,560
- Status:
- Active
- Beds:
- 3
- Lot size:
- 0.09 Acres
- Year built:
- 2001
- Baths:
- 3.00
- MLS#:
- IR1002854
- Subdivision:
- Replat Lts 7 & 8
ADDITIONAL INFORMATION
This home is all about location, location, location. Across the street is a public library with a playground. A three block walk takes you to the heart of Old Town, Old Town Square, where you can enjoy all the stores and restaurants Downtown has to offer. Easy access to local breweries, the Poudre River Trail, and streets full of historic homes. Walk, bike, or run right out your front door!A newer home in an older neighborhood, this secluded hideaway was built on a mature lot giving a feeling of privacy where you can enjoy your cup of coffee on the front porch or patio.Main floor primary bedroom with dual gas fireplace and full ensuite bath with quartz counters. Open concept living, dining, kitchen - with a breakfast bar and quartz counters. Natural wood cabinets, crown moulding, and hardwood floors - don't miss the powder room with quartz counters.Laundry area on Main brings you out the back door to an L-shaped yard with grass, sprinkler system, private patio, and access to the parking pad and single car garage.The daylight lower level has large egress windows, a multi-purpose room with 3 storage closets, two bedrooms with ample closet space, and a 3/4 bathroom with quartz counters. Photos are from when it was used as a licensed, grandfathered, non-primary STR - Do not disturb current tenant. This property has a current Grandfathered Non-Primary STR License which can be re-licensed by the new owner per City STR Ordinance.
- Type:
- Condo
- Sq.Ft.:
- 1,375
- Status:
- Active
- Beds:
- 3
- Lot size:
- 0.03 Acres
- Year built:
- 2017
- Baths:
- 2.00
- MLS#:
- IR1002852
- Subdivision:
- Flats At Rigden Farm
ADDITIONAL INFORMATION
Like new Midtown condo with great accessibility and walk-ability to conveniences very close by. This Midtown condo has an oversized one-car garage and elevator service which make it very very friendly to those who don't like or can't manage stairs. The condo features and open floor plan where the kitchen/dining and living room are open. The living room features built-ins and a gas log fireplace with a walkout to a covered deck. The living room is flanked by 3 bedrooms. On one side you have the primary suite, complete with a double vanity, large shower (low profile shower pan) and walk-in closet. Bedrooms 2 and 3 are on the other side of the living room and are divided by a full bath. One bedroom is currently set up as an office with a built-in desk and shelves. There is not a single thread of carpet in the unit and all in-unit doors appear to be 42" wide.
- Type:
- Other
- Sq.Ft.:
- 1,161
- Status:
- Active
- Beds:
- 2
- Lot size:
- 0.03 Acres
- Year built:
- 2017
- Baths:
- 2.00
- MLS#:
- 1002884
- Subdivision:
- Flats at Rigden Farm, Rigden Farm, The Flats
ADDITIONAL INFORMATION
You'll never want to leave your balcony in this top-floor condo with great mountain views situated in prime midtown Fort Collins, just in time for upcoming summer sunsets! The oversized Princeton floor plan offered only on 3rd floor units, has 12ft ceilings and generous oversized bedrooms. The upscale condo is in impeccable condition! The 2bd/2ba split bedroom plan provides plenty of space for comfort and convenience. The open floor plan, high ceilings, and large windows fill the condo with natural light, creating a bright and inviting space. There is ample kitchen space with a large center island featuring quartz counters, S/S appliances and additional roll out shelving. The great room features a cozy gas fireplace with large windows and mountain views and is the perfect spot to unwind. Step out onto the private balcony from the great room and enjoy the front range views. This floorplan also offers a generous sized laundry/mudroom equipped with a tankless hot water heater. The primary suite has cove 12ft ceilings, loads of natural light. Ensuite bathroom has comfort height toilet and grab bars if needed. This building is equipped with an elevator for easy access and for those not wanting any stairs! This is a secure key coded building, to give added safety assurance. There is also an upgraded oversized attached one car garage (#10) providing plenty of parking and extra depth for additional storage. Ample additional parking is available directly behind the condo. A community dog park allows your pets to play and meet new friends in this welcoming community. Located in desirable Rigden Farm neighborhood in central Fort Collins. Walking distance to excellent dining, shopping, biking trails and recreational experiences. These 3rd floor units don't come along often especially with NO metro tax and low HOA dues, tons of amenities!
- Type:
- Other
- Sq.Ft.:
- 1,375
- Status:
- Active
- Beds:
- 3
- Lot size:
- 0.03 Acres
- Year built:
- 2017
- Baths:
- 2.00
- MLS#:
- 1002852
- Subdivision:
- Flats At Rigden Farm
ADDITIONAL INFORMATION
Like new Midtown condo with great accessibility and walk-ability to conveniences very close by. This Midtown condo has an oversized one-car garage and elevator service which make it very very friendly to those who don't like or can't manage stairs. The condo features and open floor plan where the kitchen/dining and living room are open. The living room features built-ins and a gas log fireplace with a walkout to a covered deck. The living room is flanked by 3 bedrooms. On one side you have the primary suite, complete with a double vanity, large shower (low profile shower pan) and walk-in closet. Bedrooms 2 and 3 are on the other side of the living room and are divided by a full bath. One bedroom is currently set up as an office with a built-in desk and shelves. There is not a single thread of carpet in the unit and all in-unit doors appear to be 42" wide.
- Type:
- Single Family
- Sq.Ft.:
- 4,319
- Status:
- Active
- Beds:
- 5
- Lot size:
- 0.48 Acres
- Year built:
- 1997
- Baths:
- 4.00
- MLS#:
- IR1002802
- Subdivision:
- Pheasant Ridge
ADDITIONAL INFORMATION
Beautiful custom built 5 bedroom, 4 bath home in one of Fort Collins' most desirable neighborhoods, Pheasant Ridge estates which consists of approximately 25-1/2 acre lots. This home sits on a spacious, nearly 21,000 sq ft corner lot in a quiet cul-de-sac. Enter the main level and you'll be greeted with a beautiful foyer, dining and living room, guest bedroom, kitchen, main floor laundry, beautiful wood staircase, new wood floors, high ceilings with plenty of windows that bring in an abundance of natural light. From the kitchen, head to a walk-out back deck and enjoy the mature landscape and trees with views of mountains and foothills. Upstairs you'll find a 16' X 14' primary with dual vanity, jetted tub and shower along with 2 guest rooms and a huge bonus room above the 3-car garage that awaits your creativity. Head downstairs to a fully finished basement with plenty of space, steam shower, music room and walk-out covered flagstone patio. 3rd car garage also has 9ft door that can accommodate a small boat/camper. All this less than a 10 minute drive to Old Town Fort Collins, Colorado State University, and I-25 corridor. NO METRO tax district and NO HOA
- Type:
- Single Family
- Sq.Ft.:
- 2,024
- Status:
- Active
- Beds:
- 4
- Lot size:
- 0.22 Acres
- Year built:
- 1980
- Baths:
- 3.00
- MLS#:
- IR1002706
- Subdivision:
- Woodlands
ADDITIONAL INFORMATION
South Ft.Collins four bedroom/three bath large lot in cul-de-sac location that has been properly remodeled from head to toe. Features a sizeable living room with very Prominent fireplace and hearth and a second family room sunken just below grade but open. Nicely appointed kitchen with luxury cabinets and stone granite counters. Beautiflly redone baths including a custom shower pan and large format tiles. Home has an insulated garage and a large storage room in basement to boot. Very large yard with elevated planter boxes and even more sheltered storage on north side of home. Alot more to this home than at first glance. Come see it for yourself.
- Type:
- Single Family
- Sq.Ft.:
- 3,218
- Status:
- Active
- Beds:
- 4
- Lot size:
- 0.19 Acres
- Year built:
- 2019
- Baths:
- 4.00
- MLS#:
- IR1002707
- Subdivision:
- Fox Grove
ADDITIONAL INFORMATION
Welcome to Fox Grove! This gorgeous neighborhood is located in the highly desired poudre school district and is just down the road from the newest middle/high school. The Ranch style features 4 large bedrooms, 3.5 baths, an office with French doors, 3.5 car garage, and a recently finished basement. Both bedrooms on the main level are on separate ends of the home and both have their own en suite bathroom; providing great privacy and separation. Wonderful finishes can be found throughout, from upgraded cabinets, granite/quarts counters, and LVP flooring. Great room has a two-way fireplace that looks out to a covered patio, which then looks out to open HOA green space. The primary bedroom has a 5 piece bath setup with a spacious closet connected to the laundry room. The home is Energy Star 3.0 Certified.
Open House:
Saturday, 5/4 10:00-6:00PM
- Type:
- Condo
- Sq.Ft.:
- 868
- Status:
- Active
- Beds:
- 1
- Year built:
- 2024
- Baths:
- 1.00
- MLS#:
- IR1002705
- Subdivision:
- Mosaic (east Ridge)
ADDITIONAL INFORMATION
Move in ready. Carnegie by Hartford Homes. New construction condo. Main level. S.s. dishwasher, fridge, microwave, double oven. White maple cabinetry. Quartz countertops. Vinyl plank flooring in entry, kitchen, dining room, living room and laundry. One bedroom w/ shared primary bath. Central a/c. Washer & dryer. 240v outlet. Garage door opener and keypad. 2 in white faux wood blinds. Future city park and 2 community pools. HOA includes access to both pools, exterior building maintenance & exterior insurance, grounds/landscaping maintenance, FC CONNEXION internet, water and sewer. ASK ABOUT CURRENT LENDER INCENTIVES. Move-in ready
- Type:
- Mobile Home
- Sq.Ft.:
- n/a
- Status:
- Active
- Beds:
- 2
- Year built:
- 1971
- Baths:
- 1.00
- MLS#:
- 5790
- Subdivision:
- North College 55+ Community
ADDITIONAL INFORMATION
Welcome to 1601 N College Ave #89!This well-maintained mobile home, offers a blend of classic comfort and modern updates. Step inside to discover a cozy yet spacious interior, featuring updated flooring and shower! With 2 bedrooms and 1 bath, this unit provides ample space for comfortable living. The secondary bedroom presents numerous opportunity to turn into a craft room or setting up as your home office to suit your lifestyle needs. Outside, you'll find two convenient 10x10 storage structures situated behind the driveway, offering additional space to store your belongings and keep your living area clutter-free. Driveway to be repaved by the park this year. Located in the heart of Fort Collins, this mobile home unit is perfectly positioned to enjoy all the amenities and attractions the area has to offer.
$1,000,000
1648 Greenstone Trail Fort Collins, CO 80525
- Type:
- Single Family
- Sq.Ft.:
- 4,987
- Status:
- Active
- Beds:
- 4
- Lot size:
- 0.56 Acres
- Year built:
- 1997
- Baths:
- 4.00
- MLS#:
- IR1002603
- Subdivision:
- Greenstone Pud
ADDITIONAL INFORMATION
Welcome home to 1648 Greenstone Trail in beautiful Fort Collins, Colorado. This 4 bed 3.5 bath custom ranch style home sits on a large, half acre, corner lot with mature landscaping, a 3 car garage, and amazing views of Fossil Creek Reservoir. Walking through the stunning entry way, you are greeted with tall ceilings, a private office, and 1 of 2 main level living areas. The spacious kitchen includes a large pantry, custom cabinets, new quartz countertops, a Viking gas cooktop, GE profile refrigerator and new GE electric double convection oven/microwave. Step away into your large primary bedroom complete with a large walk in closet, 5 piece luxury bathroom, and access to the back deck where you'll also find the hot tub. The sprawling walk-out basement is ready for entertaining or relaxing with 2 large living areas, a wet bar, a work out room, 2 bedrooms, and plenty of storage to spare. Out back spend your summers enjoying the large koi pond with a waterfall, covered patio, large covered deck, and natural gas fire pit. This home is a rare find in one of the best locations all of Colorado has to offer.
Open House:
Saturday, 5/4 10:00-6:00PM
- Type:
- Single Family
- Sq.Ft.:
- 2,260
- Status:
- Active
- Beds:
- 3
- Lot size:
- 0.11 Acres
- Year built:
- 2024
- Baths:
- 3.00
- MLS#:
- IR1002601
- Subdivision:
- Mosaic (east Ridge)
ADDITIONAL INFORMATION
Hemingway by Hartford Homes. New construction, move in ready, two-story. S.s dishwasher, hood, dual fuel range, microwave. Chai latte maple cabinetry. Quartz countertops throughout. Vinyl plank flooring in entry, kitchen, dining baths, laundry and living room. Unfinished basement w/ rough in for future bath. Central a/c. 240 interior outlet & EV Ready charging station. Garage door opener and keypad. Active radon system. Front yard landscaping included. 2 community pools and future city park. ASK ABOUT PREFERRED LENDER INCENTIVES. Move in ready new construction
- Type:
- Multi-Family
- Sq.Ft.:
- 1,341
- Status:
- Active
- Beds:
- 2
- Lot size:
- 0.06 Acres
- Year built:
- 2014
- Baths:
- 3.00
- MLS#:
- IR1002594
- Subdivision:
- Bucking Horse
ADDITIONAL INFORMATION
New paint, lighting, cabinet hardware, drapes, blinds, door hardware, bath hardware, tile in owners bath and laundry room, renovated powder room, woodwork, and new kitchen appliances! Nestled in the heart of Fort Collins, this end unit townhome offers a unique blend of modern comfort and tranquil surroundings. Step inside to discover well-appointed living spaces with an open and airy feel. Large windows flood the rooms with natural light, creating a welcoming atmosphere for family gatherings and entertaining friends. The heart of the home is the gourmet kitchen featuring modern appliances, ample counter space, and stylish cabinetry. Upstairs you'll find two bedroom suites with ample amount of space. Enjoy the perks of homeownership with the added benefits of an HOA. Residents have access to a range of amenities, which may include community pool, club house, parks, and landscaping and snow removal services.
- Type:
- Other
- Sq.Ft.:
- 1,272
- Status:
- Active
- Beds:
- 2
- Lot size:
- 0.26 Acres
- Year built:
- 1992
- Baths:
- 2.00
- MLS#:
- 1002616
- Subdivision:
- Casa Grande Condos
ADDITIONAL INFORMATION
Welcome to this quaint Darling 2 bedroom, 2 bath condo in a active 55 plus community. The home is ground level, an end unit, with plenty of outdoor living space, very quiet. Bright, airy living with a vaulted ceiling. Quiet the plant room, with an abundance of light. Dining area, full size kitchen.Spacious garage. Huge deck to greet your guest. Very shady front porch.HOA includes the maintenance of the grounds, trash, cable, and water/sewer.
- Type:
- Condo
- Sq.Ft.:
- 1,272
- Status:
- Active
- Beds:
- 2
- Lot size:
- 0.26 Acres
- Year built:
- 1992
- Baths:
- 2.00
- MLS#:
- IR1002616
- Subdivision:
- Casa Grande Condos
ADDITIONAL INFORMATION
Welcome to this quaint Darling 2 bedroom, 2 bath condo in a active 55 plus community. The home is ground level, an end unit, with plenty of outdoor living space, very quiet. Bright, airy living with a vaulted ceiling. Quiet the plant room, with an abundance of light. Dining area, full size kitchen.Spacious garage. Huge deck to greet your guest. Very shady front porch.HOA includes the maintenance of the grounds, trash, cable, and water/sewer.
- Type:
- Other
- Sq.Ft.:
- 1,819
- Status:
- Active
- Beds:
- 2
- Year built:
- 2004
- Baths:
- 3.00
- MLS#:
- 1002510
- Subdivision:
- Pine Street Lofts Condominiums
ADDITIONAL INFORMATION
Luxury downtown condo that lives like a single-family home: This 2 bed, 2.5 bath home with private entrance off Jefferson St. is in the heart of Old Town, and includes 2 secure underground parking spaces + storage. Refinished hardwood on the main floor, and beautiful cork floors on the 2nd and 3rd levels coordinate with the exposed wood beam 10 ft ceilings. The kitchen and living room feature new light fixtures, granite counters, and a rear patio leading to the enclosed community courtyard for entertaining. Get cozy in front of the beautiful stone fireplace and reclaimed wood mantel. The primary suite on the 3rd floor has a balcony with views over the city to the mountains, spacious closets, and an en-suite bathroom with large, newly-remodeled walk-in shower. Enjoy living in a quiet retreat in the center of shops, restaurants, and entertainment, walking distance to the best of Fort Collins! Home warranty is included for peace of mind.
- Type:
- Single Family
- Sq.Ft.:
- 1,910
- Status:
- Active
- Beds:
- 4
- Lot size:
- 0.57 Acres
- Year built:
- 2006
- Baths:
- 4.00
- MLS#:
- IR1002549
- Subdivision:
- Horsetooth Lake Estates
ADDITIONAL INFORMATION
Welcome to mountain property you have been waiting for to hit the market in the desirable Horsetooth Lake Estates subdivision. One of the standout features of this home is its stunning lake and mountain views that greet you from every angle. Start your day with a cup of coffee on the cool east-facing deck or entertain guests as you soak in the beauty of nature surrounding you. Boasting 3 spacious bedrooms, 3 bathrooms, and situated on a 1/2 acre, this property provides ample space and privacy for you. Finishing the walk-out basement would be easy as it is fully carpeted and there is already a full bathroom finished so the expensive part is already done and there is a 220v hook up just outside the lower level French doors which makes for a perfect set up for a future hot tub! The location is perfect for you to enjoy outdoor activities as Horsetooth Reservoir is just a few minutes away. Spend weekends boating, fishing or exploring its tranquil waters or hiking along its scenic trails. The oversized 2-car attached garage and ample parking spaces, convenience is never compromised. This property truly has it all - a cozy retreat with breathtaking views, proximity to recreational opportunities, and the convenience of the new Horsetooth Tavern which will be open soon, and microbrewery and liquor store coming soon to the Horsetooth marina! Don't miss out on this rare and unique opportunity to call 4608 Cliff View Lane your forever home.
- Type:
- Single Family
- Sq.Ft.:
- 1,322
- Status:
- Active
- Beds:
- 3
- Lot size:
- 0.11 Acres
- Year built:
- 1905
- Baths:
- 2.00
- MLS#:
- IR1002536
- Subdivision:
- Capitol Hill
ADDITIONAL INFORMATION
Seller says ALL FURNISHINGS in both front and rear home INCLUDED with a great offer. (huge $$$ value!!) Don't miss this beautifully remodeled property in the heart of Old Town Fort Collins, with a separate finished detached 1 bedroom apt/mother in law suite in the former detached garage with separate yard and storage shed! Corner lot with alley access. Located in the City of Fort Collins Primary STR Short Term Rental zone, opportunities are endless with this unique property. Wonderful investment opportunity or multi generational property. Great central location just minutes away from City Park, Poudre Bike Trail/River, CSU, Old Town, Lee Martinez Park, and more. PLEASE SEE attached floor plans and square footage for layout of both units. Property has been leased as an executive month to month furnished rental for combined rents of over $4,000 per month consistently! All furnishings are negotiable with acceptable offer. Please see broker comments for allowed uses AND LIMITED showing windows.
$1,700,000
3508 Hearthfire Drive Fort Collins, CO 80524
- Type:
- Single Family
- Sq.Ft.:
- 6,421
- Status:
- Active
- Beds:
- 7
- Lot size:
- 0.88 Acres
- Year built:
- 2016
- Baths:
- 7.00
- MLS#:
- IR1002523
- Subdivision:
- Hearthfire
ADDITIONAL INFORMATION
Designed for both relaxation & entertainment while enjoying the mountain views and Richards Lake from the neighborhood. This home offers an array of impressive features. This exquisite property on a spacious lot boasts 5 beds & 5 baths on the main levels complemented by an additional 2 beds and 2 baths in the walk-out basement. The grand entrance adorned with a curved staircase & vaulted ceilings leads to a floor-to-ceiling fireplace & an open floor-plan chef's kitchen. The basement is designed to function as an independent living space, a perfect multi-generational home, with a fully equipped kitchen, comfortable living area, 2nd laundry area, separate entry, & dedicated HVAC system. Indulge in the luxury of a steam shower, sauna, fitness room, or unwind during movie nights in the privacy of your own home. The expansive covered back deck featuring a fireplace is perfectly suited for outdoor living. Covered boat/RV parking off the driveway adds functionality for your recreational toys. The owner's suite is a retreat in itself, featuring a spacious walk-in closet with dual built-ins & a lavish walk-in steam shower. The owner's suite offers breathtaking mountain views providing a serene backdrop to this residence. This home is designed with energy efficiency in mind- incorporating upgraded windows, LED lighting, insulation, & a zoned in-floor heating HVAC system. Additional amenities include a finished walk-in attic space off of the primary closet for additional storage, extensive audio/visual, network, smart-home features, & sound insulation in all rooms. The garage/shop area is functional & versatile equipped with heating, a utility sink, two 220v 50amp outlets, & oversized garage doors. Snowmelt piping is strategically incorporated into the driveway, walkway, and patio, ensuring convenience during winter months. The home had a substantial landscaping project completed last year & brand-new engineered hardwood flooring installed.
- Type:
- Condo
- Sq.Ft.:
- 1,819
- Status:
- Active
- Beds:
- 2
- Year built:
- 2004
- Baths:
- 3.00
- MLS#:
- IR1002510
- Subdivision:
- Pine Street Lofts Condominiums
ADDITIONAL INFORMATION
Luxury downtown condo that lives like a single-family home: This 2 bed, 2.5 bath home with private entrance off Jefferson St. is in the heart of Old Town, and includes 2 secure underground parking spaces + storage. Refinished hardwood on the main floor, and beautiful cork floors on the 2nd and 3rd levels coordinate with the exposed wood beam 10 ft ceilings. The kitchen and living room feature new light fixtures, granite counters, and a rear patio leading to the enclosed community courtyard for entertaining. Get cozy in front of the beautiful stone fireplace and reclaimed wood mantel. The primary suite on the 3rd floor has a balcony with views over the city to the mountains, spacious closets, and an en-suite bathroom with large, newly-remodeled walk-in shower. Enjoy living in a quiet retreat in the center of shops, restaurants, and entertainment, walking distance to the best of Fort Collins! Home warranty is included for peace of mind.
- Type:
- Single Family
- Sq.Ft.:
- 3,210
- Status:
- Active
- Beds:
- 3
- Year built:
- 1968
- Baths:
- 3.00
- MLS#:
- 4871230
- Subdivision:
- Adriel Hills
ADDITIONAL INFORMATION
Rare, one of a kind, custom mid-century modern, all brick ranch home with NO stairs! Resort-style living. Truly, there is nothing like this unique custom home in Fort Collins! Newly updated and ready to move into, this stunning home has gorgeous mountain views through ultra-wide picture windows in every west-facing room. Artfully built and decorated, this home boasts a magnificent living room with gorgeous mountain views, dining room, game room with a one of a kind antique snooker table (included!) Enjoy an office retreat with attached wet-bar, (or art studio, craft room or make it whatever suits you!) From the bar, go through the "back door" into the garage and heated workshop, (exercise area or room for your third car) Head toward the north wing and you enter the newly updated kitchen, family room and on down the hall are the private bedrooms. Beautifully updated primary bedroom and bathroom with new steam shower, as well as a guest suite with attached bathroom with heat lamp. What makes this home so unique and appealing? The amazing features throughout: 6 heating zones to save energy, instant hot water, ceiling fans in every bedroom, heat lamp in guest bathroom, optional personal flower garden area, whole house fan, new A/C in 2020. The low HOA fee offers a clubhouse, an indoor/outdoor pool, open year-round, hot tub, sauna, walk-on 6-hole, par 3 golf course and tennis courts as well as complete exterior maintenance including roof and with a dedicated crew for landscaping and property maintenance. Enjoy the privacy, the quiet, the expansive greenbelt area, and resort-style amenities.
$1,850,000
420 N Grant Avenue Fort Collins, CO 80521
- Type:
- Single Family
- Sq.Ft.:
- 3,749
- Status:
- Active
- Beds:
- 5
- Lot size:
- 0.15 Acres
- Year built:
- 2022
- Baths:
- 5.00
- MLS#:
- IR1002306
- Subdivision:
- Menning
ADDITIONAL INFORMATION
Inspired by nature and rooted in functionality, this newly constructed Craftsman in Old Town is the perfect marriage of traditional charm and modern amenities. A classic front porch with wood and stone pillars invites you into the open and livable floor plan filled with Craftsman elements throughout. Enter to find a bright bedroom with ensuite that could also serve well as an in-home office. The light-filled dining room leads to an open kitchen and living area with custom cabinets, high-end appliances, quartz counters, and a large island that serves as the perfect gathering spot and heart of the home. The tiled fireplace surround and custom built-ins create a warm and cozy spot to relax or head out back to play in the fenced yard and enjoy dinner under the pergola. Keep shoes, coats, and backpacks organized and out-of-sight in the mudroom off the back of the home. The wood floors continue upstairs to the roomy primary suite with large shower, double vanity, and walk-in closet. The laundry room is conveniently located next to the primary and provides additional storage space. A full bathroom and bedroom round out the upper level, while the basement offers two more bedrooms, a full bathroom, and large family room, complete with wet bar. Don't miss the detached garage out back with pull-through door, work/storage area, and 335 SF CARRIAGE HOUSE with 3/4 bath and kitchenette space-the options here are endless. Conveniently located near shops and restaurants, the Poudre Trail, Museum of Discovery, and Lee Martinez Park, the very best of Old Town living is right outside your door! Please note that the Total Square Footage of 3,902 SF includes the 335 SF Carriage House.
$1,795,000
418 N Grant Avenue Fort Collins, CO 80521
- Type:
- Single Family
- Sq.Ft.:
- 3,910
- Status:
- Active
- Beds:
- 6
- Lot size:
- 0.15 Acres
- Year built:
- 2022
- Baths:
- 5.00
- MLS#:
- IR1002305
- Subdivision:
- Menning
ADDITIONAL INFORMATION
The perfect blend of Modern Farmhouse Design and Classic Charm can be found in this newly constructed home in Old Town. A welcoming front porch invites you into an open floorplan with white oak floors, cozy living room fireplace, light-filled dining room, and a well-appointed kitchen with custom green cabinetry, large island with seating, high-end appliances, and ample workspace. The main floor primary suite is an ideal retreat, with large walk-in shower, floating vanity with double sinks, walk-in closet, and a large slider that opens to the back deck-the ultimate spot for morning coffee. A main floor laundry room, and convenient mud room/drop zone make for easy and tidy main floor living. The oak floors continue upstairs where you'll find loft space, 2 bedrooms and a full bathroom. The basement greets you with high ceilings, large windows, 3 more bedrooms, a bathroom, and a family room, complete with wet bar. Out back, you're treated to a private fenced yard, a deck, patio, and pergola, a two car garage and yes, a 304 SF CARRIAGE HOUSE with 3/4 bathroom. From the flooring to the lighting, the counters to the cabinets, the functionality to the storage, no detail was overlooked in this incredible property. An amazing place to gather and call home. Please note that the Total Square Footage of 4,013 SF includes the 304 SF Carriage House.
- Type:
- Single Family
- Sq.Ft.:
- 1,894
- Status:
- Active
- Beds:
- 3
- Lot size:
- 0.18 Acres
- Year built:
- 2023
- Baths:
- 2.00
- MLS#:
- IR1002285
- Subdivision:
- Country Club Reserve
ADDITIONAL INFORMATION
Move-in ready! This beautiful ranch home is situated on a corner lot, and thoughtfully laid out. The kitchen is well-appointed with a gas range, sleek hood, and plenty of space to wow your guests. The sprawling Great Room features oversized windows that look out to open space, and the yard is just waiting for your personal touch. Ask about our current incentives! Move-In Ready
- Type:
- Single Family
- Sq.Ft.:
- 1,301
- Status:
- Active
- Beds:
- 3
- Lot size:
- 0.11 Acres
- Year built:
- 1946
- Baths:
- 1.00
- MLS#:
- IR1002496
- Subdivision:
- Eastside Park
ADDITIONAL INFORMATION
Check out this unique opportunity to own a beautifully updated 3 bedroom, 1 bathroom single-family house in Old Town Fort Collins! Currently used as a NON-PRIMARY Short Term Rental (STR), it's Limited Commercial (CL) zoning makes for many other business opportunities. Additionally, it would make a great starter home or long-term rental. Conveniently located within minutes of downtown, breweries, CSU, and countless shops and restaurants. This home has granite countertops, wood flooring, and stainless steel appliances. The exterior features newly xeriscaped landscaping, new concrete driveway allowing for 3 onsite parking spots, newer roof, newer windows, and recent plumbing and sewer improvements. The backyard has plenty of room to entertain and enjoy grilling on those lovely Colorado evenings. All appliances stay! With it's ideal location, updated amenities, and current STR status, this property is gem!
- Type:
- Single Family
- Sq.Ft.:
- 2,258
- Status:
- Active
- Beds:
- 4
- Lot size:
- 0.16 Acres
- Year built:
- 2003
- Baths:
- 3.00
- MLS#:
- IR1002095
- Subdivision:
- Registry Ridge
ADDITIONAL INFORMATION
Prepare to be captivated by this home and its beloved neighborhood, nestled near the foothills of SW Fort Collins. Ideal for those seeking a perfect blend of Fort Collins and Loveland living, the residence is conveniently situated adjacent to the Long View Trail, seamlessly connecting the two cities. For outdoor enthusiasts, sun-soaked days can be spent at the pool and parks while evenings invite you to the deck under the mature shade trees overlooking green space. Ample storage awaits in the oversized garage and unfinished basement, presenting an opportunity for additional equity if you choose to complete it according to your preferences.
Andrea Conner, Colorado License # ER.100067447, Xome Inc., License #EC100044283, AndreaD.Conner@Xome.com, 844-400-9663, 750 State Highway 121 Bypass, Suite 100, Lewisville, TX 75067

The content relating to real estate for sale in this Web site comes in part from the Internet Data eXchange (“IDX”) program of METROLIST, INC., DBA RECOLORADO® Real estate listings held by brokers other than this broker are marked with the IDX Logo. This information is being provided for the consumers’ personal, non-commercial use and may not be used for any other purpose. All information subject to change and should be independently verified. © 2024 METROLIST, INC., DBA RECOLORADO® – All Rights Reserved Click Here to view Full REcolorado Disclaimer
| Listing information is provided exclusively for consumers' personal, non-commercial use and may not be used for any purpose other than to identify prospective properties consumers may be interested in purchasing. Information source: Information and Real Estate Services, LLC. Provided for limited non-commercial use only under IRES Rules. © Copyright IRES |
Fort Collins Real Estate
The median home value in Fort Collins, CO is $544,000. This is higher than the county median home value of $379,500. The national median home value is $219,700. The average price of homes sold in Fort Collins, CO is $544,000. Approximately 52.24% of Fort Collins homes are owned, compared to 43.85% rented, while 3.91% are vacant. Fort Collins real estate listings include condos, townhomes, and single family homes for sale. Commercial properties are also available. If you see a property you’re interested in, contact a Fort Collins real estate agent to arrange a tour today!
Fort Collins, Colorado has a population of 159,150. Fort Collins is more family-centric than the surrounding county with 34.68% of the households containing married families with children. The county average for households married with children is 32.02%.
The median household income in Fort Collins, Colorado is $60,110. The median household income for the surrounding county is $64,980 compared to the national median of $57,652. The median age of people living in Fort Collins is 29.2 years.
Fort Collins Weather
The average high temperature in July is 86.7 degrees, with an average low temperature in January of 16.1 degrees. The average rainfall is approximately 16.3 inches per year, with 50.6 inches of snow per year.
