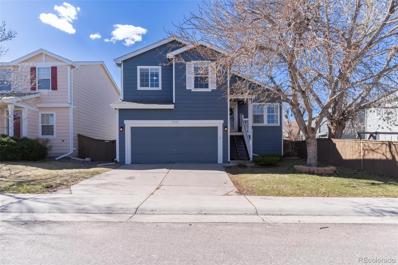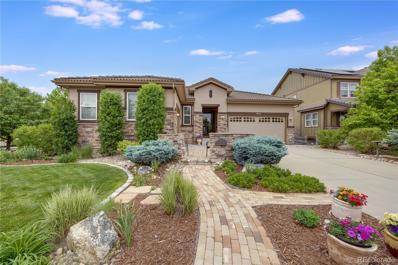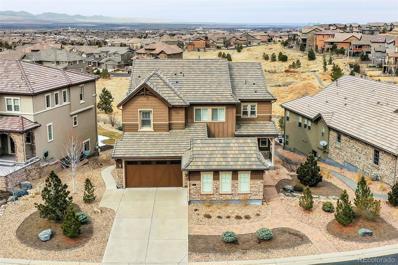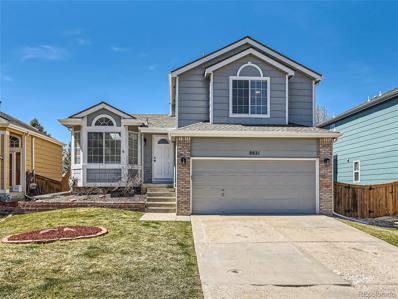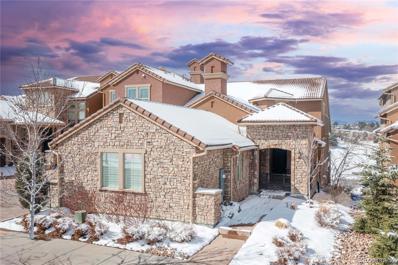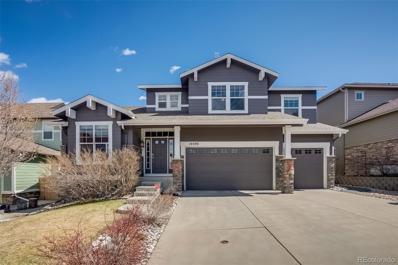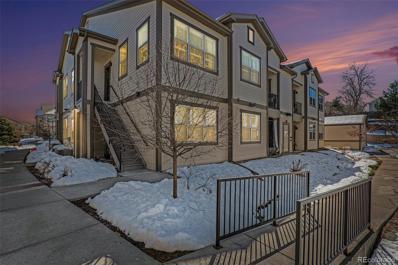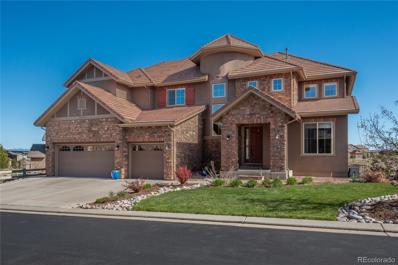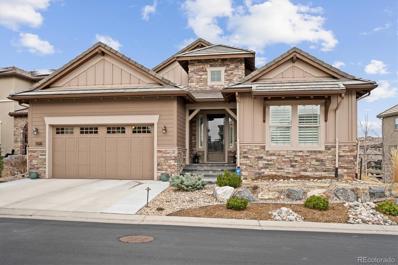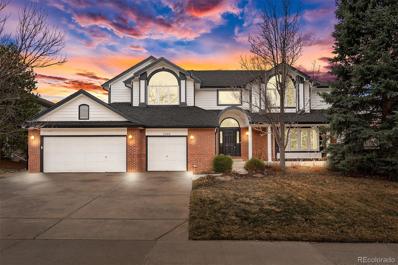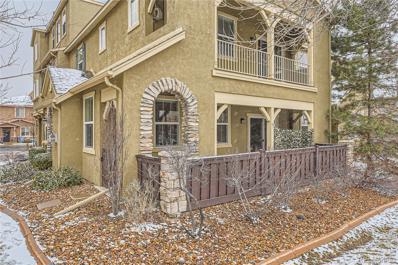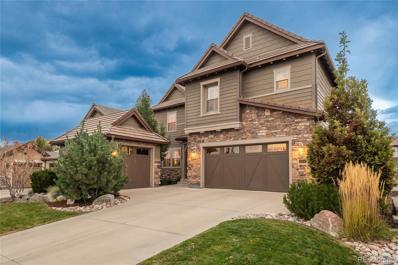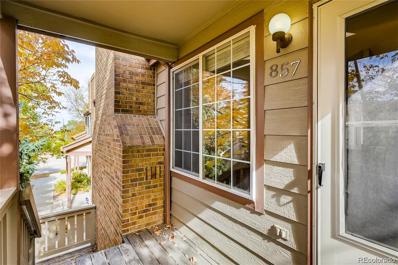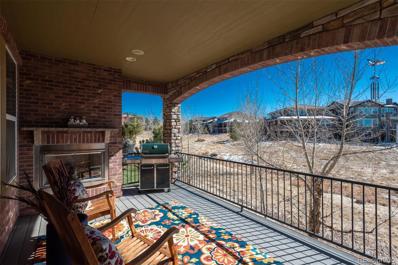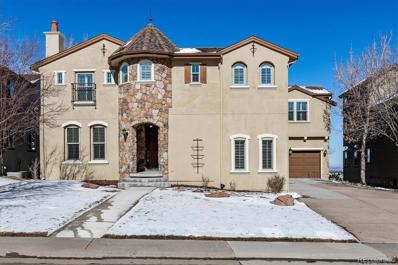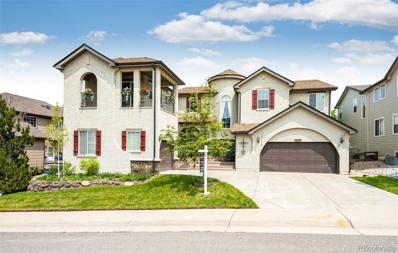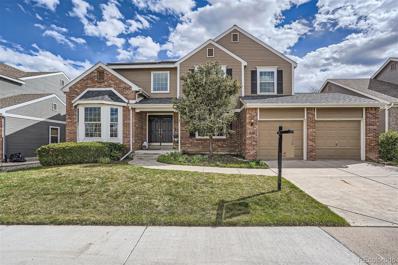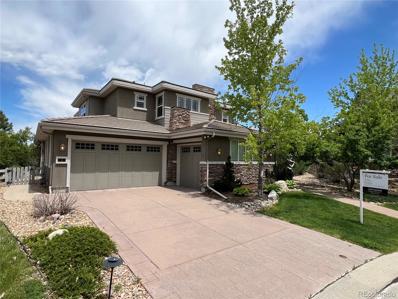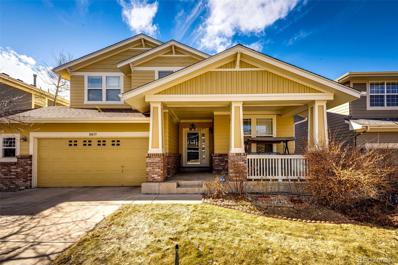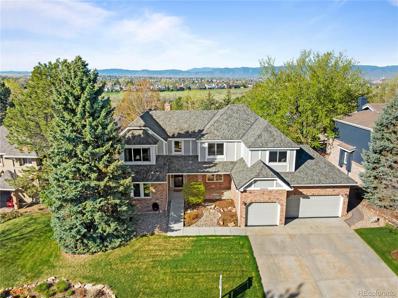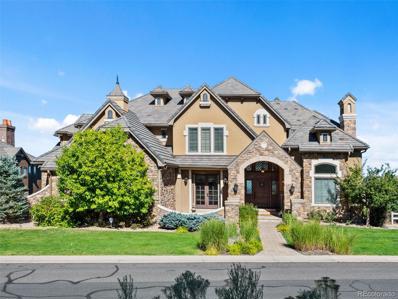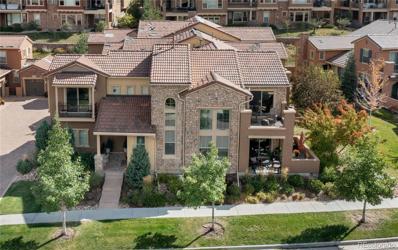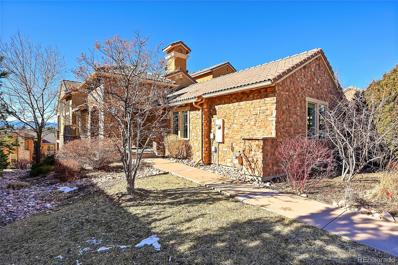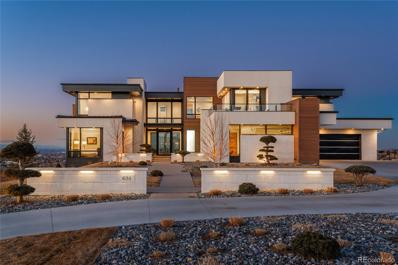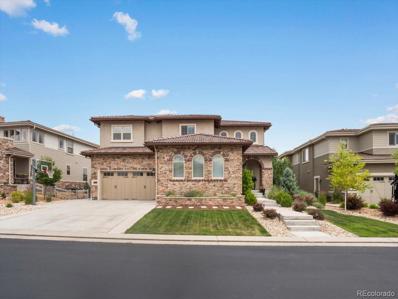Littleton CO Homes for Sale
- Type:
- Single Family
- Sq.Ft.:
- 1,775
- Status:
- Active
- Beds:
- 4
- Lot size:
- 0.14 Acres
- Year built:
- 1998
- Baths:
- 3.00
- MLS#:
- 7359830
- Subdivision:
- Highlands Ranch Eastridge
ADDITIONAL INFORMATION
Welcome to your new home at 9735 Saybrook Street, nestled in the heart of Highlands Ranch. This move-in-ready single-family residence features 4 bedrooms, 3 bathrooms, and a 2-car garage. Upon entry, you'll step into the inviting family room currently being used as a dining room with vaulted ceilings, perfect for hosting family meals or intimate gatherings. Continuing through, you'll find the stylish kitchen, boasting a custom island, sleek subway tile backsplash, new dishwasher, and elegant slab granite counters, ideal for culinary enthusiasts and social gatherings alike. Moving upstairs, you'll discover the primary bedroom suite, complete with an ensuite bathroom and walk-in closet, providing a private retreat within your home. Two additional bedrooms and another bathroom offer ample space for family members or guests. Transitioning downstairs, you'll find the spacious living room, filled with natural light and providing seamless access to the backyard deck, offering an indoor-outdoor flow perfect for entertaining or relaxing. Once outside you can enjoy the large backyard, shaded by mature trees which invites tranquility and outdoor activities. A fire pit provides a cozy gathering spot under the stars, and garden boxes await your green thumb's touch. The basement reveals the newly renovated additional bedroom and bathroom, providing extra comfort and privacy for guests or family members. Whether you envision a home office, media room, or work out area, the basement offers ample space to tailor to your lifestyle needs. Conveniently situated across the street from Valor High School, this home ensures easy access to schools, parks, shopping, and dining. Don't miss out on this exceptional opportunity to claim your piece of Highlands Ranch paradise. Schedule your showing today and turn this dream home into your reality!
$1,420,000
10443 Skyreach Way Highlands Ranch, CO 80126
- Type:
- Single Family
- Sq.Ft.:
- 4,099
- Status:
- Active
- Beds:
- 4
- Lot size:
- 0.3 Acres
- Year built:
- 2011
- Baths:
- 3.00
- MLS#:
- 8286545
- Subdivision:
- Backcountry
ADDITIONAL INFORMATION
VIEWS! VIEWS! VIEWS! Welcome to your dream home nestled in the highly sought-after Backcountry neighborhood! This stunning ranch-style residence offers the perfect blend of comfort, and breathtaking views. Boasting 4 bedrooms and 3 bathrooms, this home is situated on a sprawling corner lot on a tranquil cul-de-sac. The heart of the home is the open concept kitchen and living room, featuring a cozy fireplace and expansive windows complete with electric shades. The kitchen is well-equipped with ample cabinet space, a walk-in custom pantry, and an eat-in area where you can savor your meals while soaking in the mountain and city views. Step outside onto the maintenance-free extended deck, complete with custom railings and a pergola, where you can entertain guests or simply unwind while admiring the picturesque surroundings. The attached 3-car garage offers coated flooring in the two car garage and convenient counter space for dropping keys upon arrival into the house. The main level also boasts a private office/den with French doors and built-in shelving, as well as a luxurious primary retreat with patio access, a 5-piece master bath, and a sizable walk-in closet. Another spacious bedroom and a well-appointed bathroom round out the main floor living space, along with a light-filled dining room perfect for hosting gatherings. Descend to the garden-level basement and discover a vast open great room, ideal for relaxing by the fireplace, watching movies, or indulging in hobbies. Two additional bedrooms, one with mountain views and a walk-in closet, offer flexible living options. Plus, there's a unique workshop equipped with extra amps, in addition to a large storage space! This meticulously maintained home is adorned with curb appeal, featuring beautiful landscaping and a charming front stone patio. Enjoy Colorado living in this extraordinary Backcountry residence! Be sure to stop by the Sundial House, there is truly something for everyone in Backcountry!
- Type:
- Single Family
- Sq.Ft.:
- 3,406
- Status:
- Active
- Beds:
- 5
- Lot size:
- 0.24 Acres
- Year built:
- 2015
- Baths:
- 5.00
- MLS#:
- 7745727
- Subdivision:
- Backcountry
ADDITIONAL INFORMATION
Absolutely Stunning 2 Story situated in one of Highlands Ranch most sought after communities, Backcountry, boasting Amazing panoramic Mountain & City Views! Backs to Open Space & across from a greenbelt, this Gorgeous Home offers 5 Beds, 5 Baths, Walk-out Basement, Attached 2 Car & a 1 Car Garage. Welcoming Home has Lovely Curb Appeal w an Inviting Front Courtyard. Beautiful Open Concept Home, graced with many High Quality Upgrades throughout, is an Entertainer's delight. Great Room has Large Windows providing Mountain & Open Space views & has a Gas Fireplace with a Hearth & Mantel, perfect for those chilly evenings. Gourmet Kitchen offers SS Appliances, including Double Ovens, Gas Cooktop, Large Kitchen Island w Breakfast Bar Seating, Loads of Storage Space in the Cabinetry & Pantry. Generous sized Dining area has a Slider leading out to a Spacious, very Private Covered Deck overlooking a low maintenance Landscaped Yard, & beyond to Open Space & Mountain Views. Main Level Front Room is perfect as a Living Room or Office. Upstairs you'll find a Loft & Primary Bedroom offering Fantastic Front Range & Open Space Vistas. This Suite has a Raised Tray Ceiling, Ceiling Fan, Large Walk-in Closet, Linen Closet & a Luxurious 5-Piece Bath with a Soaking Tub, Over-sized Shower, Double Sinks, Wood-look Tile Flooring. Also upstairs are 3 more Beds all with en Suite Baths & a Convenient Laundry Room w Cabinetry & Utility Sink. Main Level includes a 5th Bedroom with an en Suite private 3/4 Bath, Powder Room & Mud Room. Lots of Space for Expansion & Storage in the unfinished 1,543 SqFt Walk-out Basement that leads out to a Covered Patio & Expansive Paver Stone Patio with built-in Fire-pit to enjoy Spectacular Mountain Sunsets. Gated community has hundreds of acres of Open Space with ponds, Extensive Trail system, 15 miles of Private Trails, Resort style Pool, Hot Tubs. Prestigious Sundial Clubhouse has Dining, Lounge areas, Exercise rooms & an Amphitheater. See Virtual 3-D Tour.
- Type:
- Single Family
- Sq.Ft.:
- 1,513
- Status:
- Active
- Beds:
- 4
- Lot size:
- 0.14 Acres
- Year built:
- 1994
- Baths:
- 4.00
- MLS#:
- 5114920
- Subdivision:
- Northridge
ADDITIONAL INFORMATION
This is the one you have been waiting for! Beautifully updated Highlands Ranch home. New roof (2024), new lighting, new paint, new carpet, new blinds, newer A/C and furnace (2021) and much more. From the moment you walk in you are greeted with vaulted ceilings (no more popcorn here) and an open concept. Flow through the living room to the kitchen that presents newly painted white cabinets, kitchen island and refinished hardwood floor. Venture down into the living area where there is plenty of space for all your entertainment needs. The backyard is large and spacious for sunny afternoons spent barbecuing on the back patio. Tons of space for any backyard adventure. Including the finished basement, this home has 4 bedrooms and 4 bathrooms. With a 2-car garage and plenty of storage this one will surely be the right one for a special buyer. With top-rated schools and abundant amenities nearby, this Highlands Ranch property is the perfect place to put down roots and enjoy a fulfilling Colorado lifestyle. The Egg, Enchanted Grounds Coffee, parks, Eastridge Rec Center and trails all within walking distance! Schools: Cougar Run Elementary School and Platt River Academy Charter School (PreK-8) only blocks away. SHOWINGS START Thurs. April 4.
$1,300,000
9477 Sori Lane Highlands Ranch, CO 80126
- Type:
- Townhouse
- Sq.Ft.:
- 3,036
- Status:
- Active
- Beds:
- 3
- Year built:
- 2015
- Baths:
- 3.00
- MLS#:
- 4033318
- Subdivision:
- Tresana
ADDITIONAL INFORMATION
Exceptional opportunity to call this desirable Highlands Ranch Tresana townhome your own. From the moment you approach, a beautiful brick-covered front porch extends a warm welcome, while the front garden area offers a serene retreat. Prepare to be captivated by breathtaking views of the entire Front Range from the back deck and patio, where stunning sunsets paint the sky regularly. Inside, high-end features and impeccable craftsmanship abound, creating an atmosphere of luxury and comfort. Step into the grand open layout, where gleaming hardwood floors, elegant plantation shutters, and arched entryways enhance the sense of sophistication. The gourmet kitchen is a chef's dream, boasting ample wood cabinetry, granite countertops, a charming bay window nook, and a cozy sitting area perfect for morning coffee. Entertain in style in the formal living room or the 2-story family room flooded with natural light and centered around a welcoming fireplace. A door off the living room leads to the private back patio, offering sweeping open space and mountain views. Retreat to the main level primary suite, where vaulted ceilings and panoramic views create a serene ambiance. Indulge in the spa-inspired en-suite bathroom featuring a doorless walk-in shower for a luxurious experience. Upstairs, a versatile loft space provides additional flexibility to suit your lifestyle needs. The walk-out basement beckons with a spacious family room boasting abundant light, another cozy fireplace, and a fantastic wet bar, perfect for hosting gatherings. Basement includes 2 additional bedrooms and a full bathroom. Experience incredible community amenities, including a private pool & hot tub, & live music events, including a performance by the Hazel Miller band. Newer updates of this move-in-ready home include a new garage floor epoxy coating, audio system throughout even on patios, ceiling fans, XL built-in garage storage unit, water filtration system, and a Central alarm system. Welcome home!
- Type:
- Single Family
- Sq.Ft.:
- 4,639
- Status:
- Active
- Beds:
- 5
- Lot size:
- 0.26 Acres
- Year built:
- 2004
- Baths:
- 5.00
- MLS#:
- 6171777
- Subdivision:
- Firelight
ADDITIONAL INFORMATION
You will love this home for at least five reasons: the well-designed floor plan, the upstairs bedroom layout, the convenience to trails and schools, the beautiful, private backyard with outdoor kitchen, and the stunning basement. Moreover, this home has been meticulously maintained by the current owners. The home is perfect for living/entertaining. You will never want to leave the backyard! Imagine summer evenings outside with family and friends cooking with the outdoor kitchen appliances, which include a high-end grill, warmer and refrigerator. You can even watch your favorite sports team on the outdoor TV! The backyard also has a fireplace and a Sonos sound system to play your favorite music while you relax or work in the yard. You will spend countless nights in the backyard, which is also shaded during the summer evenings - a hot summer sun won’t ruin your outdoor evenings. The elementary school is a short 3-block walk, and the junior high/high schools are also within easy walking distance. The trails are at the end of the street: perfect for biking, running, or walking the dog. Walk 10-12 minutes to Highlands Point at the top of Highlands Ranch and enjoy spectacular sunset views or early morning sunrises. The basement is either the ultimate man cave with a beautiful bar (and fridge to hold your favorite keg of beer) or the perfect place for your family to watch TV. You will also find a well-designed wine room in the basement to house your grape products. The current owner uses the storage room as a gym, and additional storage is available both upstairs and in the basement. There are 5 refrigerators for your culinary/beverage needs. This home checks every box: convenient location to fun/schools, 5 bedrooms/5 baths (Four Bedroom in-bath suites), separate office, a warm feel, well-maintained, and perfect for living/entertaining. You will love this home the way the current owner does. Don’t let it get away!
- Type:
- Condo
- Sq.Ft.:
- 1,227
- Status:
- Active
- Beds:
- 2
- Year built:
- 2018
- Baths:
- 2.00
- MLS#:
- 9281459
- Subdivision:
- Copeland Canyon Condos
ADDITIONAL INFORMATION
AMAZING CONTEMPORARY RANCH CONDO IN GATED COPELAND CANYON NEIGHBORHOOD! Stunning two bedroom, two full bathrooms, and over 1,220 Sq Ft, Great corner unit with open floor plan with lovely kitchen opening to living room features: décor paint, wide plank LPV flooring, updated modern light fixtures and ceiling fans in living room and master bedroom. Spacious kitchen has 42' white cabinets, quartz countertops, gas range, stainless steel appliances, kitchen island with drop pendant lighting and adjacent dining area with upgraded chandelier! Full size laundry room with washer and dryer included! Large master suite with walk in closet and en-suite bath with double sinks. Outdoor covered patio is perfect for morning coffee or evening BBQ. Secure one car garage as well as one reserved spot, which are both close to the unit. WONDERFUL COPELAND CANYON COMMUNITY with private clubhouse, fitness center, and pool. Great location near Highlands Ranch Community with an abundance of shopping, dining, and easy access to C-470, Santa Fe Drive and I-25. Homeowners can also enjoy the resident rate for South Suburban Sports Complex and Golf Course! There is also an additional $20.00 fee to the HOA for the garage.
- Type:
- Single Family
- Sq.Ft.:
- 6,861
- Status:
- Active
- Beds:
- 7
- Lot size:
- 0.22 Acres
- Year built:
- 2015
- Baths:
- 7.00
- MLS#:
- 7946942
- Subdivision:
- Backcountry
ADDITIONAL INFORMATION
LOCATION, LOCATION! Situated on a quiet cut-de-sac backing and siding to open space. This POPULAR Toll Brothers ORION model is sure to impress. You will fall in love with the 2-story great room with massive windows to take in the views of the MOUNTAINS as well as the open space area. This home boasts a main floor- study, plus guest suite with private 3/4 bath. The upper level offers a SPACIOUS primary suite with retreat area, fireplace, private balcony, large spa like bath and HUGE custom closet. 3 additional bedrooms plus two additional baths. The walk-out basement is ideal for entertaining with an open family room with bar area, home theatre, guest suite with private bath, flex space, work-out area and plenty of storage. You will love the outdoor space of this home- enjoy the upper covered deck and the lower level patio with gas fire pit. South facing driveway makes snow shovel minimal. LOVE the lifestyle of beautiful BackCountry- with resort style pools, wilderness area to hike and bike, parks, ponds and of course- the award winning Sundial House with live music and events for all ages. Welcome Home!
- Type:
- Single Family
- Sq.Ft.:
- 4,018
- Status:
- Active
- Beds:
- 3
- Lot size:
- 0.18 Acres
- Year built:
- 2018
- Baths:
- 4.00
- MLS#:
- 8836757
- Subdivision:
- Backcountry
ADDITIONAL INFORMATION
Step into luxury & comfort with this exquisite Shea Ranch home, where every detail exudes quality & elegance. As you pass through the covered entryway, adorned w/ custom steps, you're greeted by a sense of exceptional craftsmanship that permeates every inch of this residence. The heart of the home is the expansive great room, featuring a charming gas fireplace enveloped by a custom floor-to-ceiling stacked stone surround. Whether it's a quiet evening in or lively gatherings with loved ones, this space sets the perfect ambiance for any occasion. Entertain in style in the formal dining room or take the festivities outdoors to the extended covered deck. The gourmet kitchen is a chef's delight, boasting top-of-the-line appliances, elegant white shaker cabinets, & an expanded breakfast nook. The center island offers both additional seating & ample space for culinary endeavors, while the generously sized walk-in pantry, upgraded w/ California Closet features, ensures storage is never an issue. Retreat to the luxurious primary bedroom suite, featuring a spa-like 5-piece bath w/ a soaking tub & walk-in shower, along with a spacious closet fitted w/ custom California Closet built-ins. Two additional bedrooms provide ample space for guests or family members. The main floor study offers a quiet workspace, while the main level powder room adds convenience for guests. Descend to the finished walk-out basement, where you'll find an additional family room, 3rd bedroom, & a full bath, perfect for accommodating guests or creating a versatile living space. The 3-car finished & insulated garage is a car enthusiast's dream, complete with built-in Elfaa shelving for optimal storage solutions. Additional features of this exceptional home include engineered hardwood floors, plantation shutters, & a spacious laundry room with cabinets & a utility sink. The property is thoughtfully xeriscaped for low maintenance, creating the perfect setting for outdoor gatherings and relaxation.
- Type:
- Single Family
- Sq.Ft.:
- 5,142
- Status:
- Active
- Beds:
- 6
- Lot size:
- 0.2 Acres
- Year built:
- 1991
- Baths:
- 5.00
- MLS#:
- 8842920
- Subdivision:
- Stratton Ridge
ADDITIONAL INFORMATION
Rare opportunity in the most unique neighborhoods in all of Highlands Ranch! Situated on the quietest street in Stratton Ridge, this 5,000+ sf home is a semi-custom build by Bainbridge. With 6 bedrooms, 5 baths and a completely finished walk out basement, the options are endless! There are no houses directly in front or behind, ensuring privacy and giving unobstructed mountain views from the entire back side of the home. With a sensible floor plan, updated appliances, PAID OFF SOLAR PANELS, new flooring, newer windows, a hail-resistant roof and many more features, you will be hard-pressed to find a better option in this area.
- Type:
- Condo
- Sq.Ft.:
- 1,614
- Status:
- Active
- Beds:
- 2
- Year built:
- 2004
- Baths:
- 2.00
- MLS#:
- 1621141
- Subdivision:
- Highland Walk Condos
ADDITIONAL INFORMATION
Welcome to your updated, end-unit condo in the heart of central Highlands Ranch! Step into seamless living with a layout designed for easy entry and access, featuring *no stairs* throughout. Revel in the proximity to shops, including Starbucks, King Soopers, and Whole Foods, just a stone's throw away, making errands a breeze. Park with ease in your two-car garage, providing ample space for vehicles and storage. Inside, discover two spacious bedrooms, two bathrooms, and a versatile office space or dining room. Leave the hassle of maintenance behind, as the HOA takes care of water, sewer, trash, and exterior upkeep, including snow removal during the winter months. No shoveling! Access to all of Highlands Ranch Rec Centers, parks, events, and community trails. There isn't a better place to live. Don't miss the opportunity to make this centrally located condo your sanctuary, where one-floor living meets convenience in Highlands Ranch. Call Jessica at 720-432-3339 to schedule your showing today.
- Type:
- Single Family
- Sq.Ft.:
- 2,869
- Status:
- Active
- Beds:
- 4
- Lot size:
- 0.2 Acres
- Year built:
- 2013
- Baths:
- 4.00
- MLS#:
- 8745714
- Subdivision:
- Backcountry
ADDITIONAL INFORMATION
Located on a quiet cul-de-sac on a LARGE lot with a pocket park in front- this Shea Autumn Haven model is sure to impress. This contemporary house has designer touches throughout including wood accent walls, custom lighting, and woodwork. The gourmet kitchen offers a spacious center island perfect for entertaining while the great room features a magnificent stone floor to ceiling fireplace. The main level includes a private office with French doors, dining room with slider to the patio, and a laundry room with a built in desk offering a great space for studying/crafts/workstation. On the upper level you will find an oversized primary suite, primary bathroom with his and hers closets and vanity area. The upper also includes a loft, 2 bedrooms sharing a Jack and Jill bath, and a 4th bedroom with en-suite bath. Enjoy outdoor living on the covered patio with custom built-in fire-pit, outdoor kitchen, and large yard. Love the lifestyle of beautiful BackCountry with resort style pools, fitness center, sundial house for live music and happy hour, parks, ponds, trails and wilderness trails with hundreds of acres to hike and bike. Welcome Home!
- Type:
- Condo
- Sq.Ft.:
- 508
- Status:
- Active
- Beds:
- 1
- Year built:
- 1984
- Baths:
- 1.00
- MLS#:
- 6440213
- Subdivision:
- Sugarmill
ADDITIONAL INFORMATION
Great open unit in desirable Sugarmill in Highlands Ranch! Home features skylight in the living room, comfortable master bedroom with the master bath inside, stainless steel appliances, central air, and wood burning fireplace. Located just off of Highland Ranch Pkwy. Use of all Highlands Ranch Recreation Centers is included in HOA Fees. Owner occupied. Reserved Covered Parking, abundance of guest parking, close to restaurants, shopping and walking paths. Come and check it out!
- Type:
- Single Family
- Sq.Ft.:
- 4,839
- Status:
- Active
- Beds:
- 5
- Lot size:
- 0.23 Acres
- Year built:
- 2009
- Baths:
- 5.00
- MLS#:
- 8225485
- Subdivision:
- Backcountry
ADDITIONAL INFORMATION
Immerse yourself in the luxurious lifestyle of Backcountry, a prestigious gated community nestled in Highlands Ranch. Revel in a plethora of social events, parks, trails, and the recently renovated Sundial House, featuring a bar, restaurant, gym, lap pool, and breathtaking views of the front range. Journey through this serene neighborhood to discover a sprawling ranch-style home on a tranquil interior street, boasting 5 beds, 5 baths, and an expansive 5,784 total sqft. Approach the distinctive turret architecture, providing a secluded front entry and a serene front patio. Step inside to be greeted by soaring ceilings and abundant natural light, setting a welcoming tone. The gourmet kitchen seamlessly merges with the spacious living room, creating an ideal space for entertaining. Indulge in the kitchen's oversized center island, granite countertops, stainless steel appliances, and ample cabinet space. Access the upper covered deck from the kitchen, offering serene open space views with glimpses of distant mountains—an essential spot for entertaining or relaxation as warmer weather approaches. Retreat to the primary suite, a tranquil oasis featuring a gas-burning fireplace and calming open space views. The lavish 5-piece bath boasts a dual-headed shower, soaking tub, separate vanities, and two walk-in closets. The main level also includes 2 bedrooms sharing a jack-n-jill bath, a charming office for remote workdays, a convenient laundry room, and a half bath. Venture downstairs to the walkout basement to discover 2 additional bedrooms sharing a jack-n-jill bath, a spacious recreational room offering versatile functionality, and a lower-level patio for additional entertainment space. With proximity to major highways and acclaimed public schools, along with the esteemed Valor Christian High School, this exceptional property offers a lifestyle beyond compare. Don't miss the chance to make it yours!
$1,565,000
2601 Danbury Lane Highlands Ranch, CO 80126
- Type:
- Single Family
- Sq.Ft.:
- 5,891
- Status:
- Active
- Beds:
- 5
- Lot size:
- 0.23 Acres
- Year built:
- 2004
- Baths:
- 7.00
- MLS#:
- 2066986
- Subdivision:
- Highlands Ranch
ADDITIONAL INFORMATION
Experience breathtaking panoramic views stretching from downtown Denver to the majestic Front Range mountains from every level of this exceptional home. Nestled on a tranquil cul-de-sac, this amazing home boasts direct access to the extensive trail system within Highland Ranch, perfect for outdoor enthusiasts. Crafted by renowned builder Joyce Homes, this residence epitomizes luxury living in the coveted Firelight neighborhood. With five bedrooms, seven bathrooms, & a fully finished walkout basement, this home offers ample space for both relaxation & entertainment. Backing onto open space, it provides a serene retreat while still being conveniently located. Entertainment knows no bounds with multiple living spaces & bonus areas thoughtfully designed throughout the home. The main floor features generous gathering areas & a stunning gourmet kitchen complete with a Butler’s pantry w/ addtl sink & large walk in pantry. Spacious family room & formal living room, each with a cozy gas log fireplace allow for relaxing with a book or enjoying your favorite TV show. Formal dining room is perfect for larger gatherings. You are sure to enjoy working from home in this main floor study w/ french doors & private full bath. Ascend upstairs, discover the primary bedroom suite with seating area which features a lavish five-piece bath with walk-in shower, jetted tub, & captivating mountain vistas. The 3 additional bedrooms, each boasting its own full en suite bath. The teen/mother-in-law suite with an attached sitting/living area & bonus study room allows for direct access to the outdoor balcony. Finished walk out basement with 5th bedroom, full bath, 2 large recreation rooms & plenty of storage. Enjoy relaxing on your composite deck, soak in the best views HR has to offer. The professionally landscaped yard is pre-wired for a hot tub. 4 car garage. Don't miss this opportunity to call this remarkable residence home and indulge in the epitome of Colorado living.
- Type:
- Single Family
- Sq.Ft.:
- 5,445
- Status:
- Active
- Beds:
- 7
- Lot size:
- 0.18 Acres
- Year built:
- 2002
- Baths:
- 5.00
- MLS#:
- 4025654
- Subdivision:
- Highlands Ranch
ADDITIONAL INFORMATION
BACK ON THE MARKET/ Buyers contingent home sale failed. / Magnificent, Largest, Most Popular Joyce "Villa Grande" 2 story model with true 7 bedrooms, 5 bathrooms, basement and 3 car garage! Home offers several areas for office/study space, plenty of storage locations, home wired for computers, recreational spaces, entertaining & so much more! 4 bedrooms on the upper level. 1 on the main and 2 in the beautiful basement. Relax in the Primary Bedroom featuring a 5 piece bath with soaking tub, walk-in closets & retreat. The gourmet kitchen offers all appliances, granite counter tops & walk in pantry. Step outside and enjoy the great deck, balcony & incredible greenbelt & views. A Must See Home! **VA ASSUMABLE LOAN AVAILABLE OF 2.5% TO QUALIFIED ELIGIBLE VA BUYER. EMAIL FOR DETAILS.
- Type:
- Single Family
- Sq.Ft.:
- 3,736
- Status:
- Active
- Beds:
- 6
- Lot size:
- 0.18 Acres
- Year built:
- 1995
- Baths:
- 4.00
- MLS#:
- 2308334
- Subdivision:
- Highlands Ranch
ADDITIONAL INFORMATION
Welcome to this gorgeous 6 Bed 4 Bath home in the heart of Highlands Ranch! Walk into your beautiful grand double door entryway with dual staircase and into the wide open living area with double sided fireplace with tiled surround. When you walk in the entry there is a large bright office with a beautiful bay window. The completely remodeled kitchen is stunning with 2-tone colored cabinets, and 2-tone granite countertops and glass tiled backsplash. The gorgeous black stainless kitchen appliances are all included! Get ready to fall in love with your spacious primary bedroom with luxurious en suite that has been completely remodeled, including new double vanity with storage caddy and all new tile in walk in shower surround and floor. The upstairs bathroom has also been remodeled with new flooring and new double vanity with quartz countertop. The basement is very large with room for a work out space or second living space. One of the basement bedrooms is very open with a large walk-in closet and there is also a 3/4 bathroom and large storage room. Escape into your beautiful outdoor living area with stamped concrete patio, a built in water feature and full fence surround and mountain views. There is also a new air conditioner & furnace, a radon system, plus there is a whole house humidifier and 2 tandem and 1 single car attached garage. With all of the remodeling and upgrades, this home is move-in ready. Divinely located near High Line Canal, Chatfield State Park & Reservoir, Children's Hospital, UC Health Highlands Ranch & University of Denver Golf Club at Ranch (Highlands Ranch). Easy access to 470 to get to the mountains and I-25 within 12 minutes and about 14 minutes to the Littleton/Mineral Light Rail Station.
$1,449,999
5 Sandalwood Way Highlands Ranch, CO 80126
- Type:
- Single Family
- Sq.Ft.:
- 5,137
- Status:
- Active
- Beds:
- 5
- Lot size:
- 0.24 Acres
- Year built:
- 2007
- Baths:
- 6.00
- MLS#:
- 8588820
- Subdivision:
- Backcountry
ADDITIONAL INFORMATION
DON'T WANT TO LIVE IN A FISH BOWL??? 10,500+ SF LOT WITH NO NEIGHBORS ON TWO SIDES!!! Nestled within the exclusive Backcountry gated community, 5 Sandalwood Way epitomizes luxury living. This 5-bedroom, 6-bathroom Shea Model Home with tons of upgrades seamlessly blends sophistication with comfort. The open-concept main floor harmoniously connects the kitchen, dining room and living areas, complemented by a spacious laundry room, convenient powder room and an office with a full bath. Step outside to the covered outdoor living space featuring a gas fireplace and a built-in outdoor kitchen with grill, providing a perfect setting for al fresco gatherings. The second level boasts a loft, two bedrooms, each with en-suite bathrooms and a lavish master suite offering breathtaking mountain views. Descend to the basement where an entertainer’s paradise awaits with an expansive full bar, game room, media room and two additional bedrooms with another full bath. This home, situated in the heart of the prestigious Back Country with open space on the west side providing privacy for the outdoor living space, is adorned with numerous custom built-in features and new HVAC system, making it a true gem in this coveted community. Experience unparalleled luxury and amenities in this exceptional residence.
- Type:
- Single Family
- Sq.Ft.:
- 2,811
- Status:
- Active
- Beds:
- 4
- Lot size:
- 0.13 Acres
- Year built:
- 2003
- Baths:
- 3.00
- MLS#:
- 3193110
- Subdivision:
- Highlands Ranch
ADDITIONAL INFORMATION
Welcome to your dream home in Highlands Ranch, Colorado! The finest in the heart of Douglas County's coveted community with top ranked schools. This stunning 2-story house at 10815 Hickory Ridge Lane is ready to welcome you with open arms. Step inside and be mesmerized by the beauty that awaits you. As you step inside, the double-sided, edge-of-wall fireplace sets the perfect ambiance for cozy nights with loved ones. The main floor boasts a high ceiling in the family room, formal dining and living rooms, a dining nook in the kitchen, and a bedroom with a full bathroom. Upstairs, discover the beautiful master suite along with two bedrooms and a spacious loft. The master suite is a retreat with a walk-in closet, shower, and a jetted tub for ultimate relaxation. Step out onto the balcony and enjoy breathtaking mountain views. Additional features include a spacious unfinished basement with walkout access and a huge deck, offering opportunities for customization. Enjoy this spectacular home with the entire benefits of the Highlands Ranch community that features rec centers, sports courts, pools, hot tubs and more! Other features and updates include: impact resistance shingles replaced in 2022, new patio door in kitchen and master suite, new window in family room replaced in 2022, gutters replaced in 2021, and water softener for the whole house. This home is equipped with Tesla Solar Panels, which are leased and are negotiable with offer. Don't let this opportunity pass to call this spectacular home yours, with the peaceful surroundings and friendly community!
- Type:
- Single Family
- Sq.Ft.:
- 3,623
- Status:
- Active
- Beds:
- 5
- Lot size:
- 0.21 Acres
- Year built:
- 1988
- Baths:
- 5.00
- MLS#:
- 2476072
- Subdivision:
- Stratton Ridge
ADDITIONAL INFORMATION
Panoramic mountain views! Perched atop a hillside, this home in Highlands Ranch's coveted Stratton Ridge neighborhood has no house directly in front or directly behind, offering a uniquely private oasis. Outdoor living shines in this home with a sizable backyard, featuring a custom flagstone patio with a built-in grill & gas firepit, perfect for enjoying the stunning views of the Rocky Mountains to the West and Pikes Peak to the South. Inside, follow the richly hued oak floors from the 2-story foyer into the warm and inviting great room. The vaulted ceilings, gas fireplace, and panoramic windows frame the breathtaking views. Continue into the eat-in area adjoining the well-appointed chef’s kitchen, featuring granite countertops, beautiful cabinetry with ample storage, and high-end appliances, all complemented by a formal dining room. To round out the main floor you'll find a full bedroom or office, a full bathroom, a secondary living room, and a mudroom/laundry room. Upstairs, the expansive primary suite features a recently remodeled 5-piece bathroom with a walk-in shower, oversized soaker tub, and spacious walk-in closet. Three additional bedrooms, one with an en-suite bathroom, and two sharing a hall bath, provide ample space for family or guests. The partially finished basement offers flexibility and abundant storage, awaiting your personal touch. Every well-thought-out detail of this impeccably maintained home exudes style, quality & easy living. Stratton Ridge boasts a prime central location, giving you access to extensive open spaces and greenbelts, parks, outstanding recreational facilities and more. With easy access to C-470 and a direct route to the mountains, embrace the best of Colorado living in this exceptional home!
- Type:
- Single Family
- Sq.Ft.:
- 10,842
- Status:
- Active
- Beds:
- 6
- Lot size:
- 0.46 Acres
- Year built:
- 2012
- Baths:
- 9.00
- MLS#:
- 6137200
- Subdivision:
- Backcountry
ADDITIONAL INFORMATION
Step into luxury with this custom-designed home boasting unparalleled panoramic mountain and city views, a hidden gem nestled within Colorado's exclusive Backcountry neighborhood. Guarded security gates ensure the utmost privacy for residents. As you enter through the grand front door, be captivated by the 13-ft commercial-grade sliding glass doors in the two-story great room, seamlessly connecting to the expansive outdoor deck featuring a chef's grill station, fire-table, and heaters for year-round enjoyment. The main floor welcomes you with a spacious dining room adorned with distressed wood beams and a private terrace, an office with a stone fireplace and adjoining ¾ bathroom (perfect for conversion into a main floor bedroom if needed), a lounge/wet bar, and a hidden spiral staircase leading to the lower level stone wine cellar. The kitchen is a chef's dream with high-end Tharp cabinets, stone wall accents, two extra-large islands, a Thermador range, Perluck 54" refrigerator, and other top-of-the-line stainless appliances. The home boasts four fireplaces indoors and two outdoors, along with two separate garage spaces and four car spots, complemented by a state-of-the-art mudroom with lockers and main floor laundry for effortless functionality. A grand staircase at the heart of the home leads to the upstairs breezeway, featuring five bedrooms all with ensuite bathrooms, an upstairs playroom/TV space, and an upper-level laundry room. Front and back staircases provide easy access to the upper and lower floors. The lower level offers a walk-out patio, entertainment area, private movie theatre, bar with pull-up seating, custom wine cellar, gym with cork flooring, and a sixth bedroom suite. Backcountry amenities include a stunning clubhouse, pool, restaurant, and full gym available with annual fees. This home truly has it all—luxury living at its finest!
- Type:
- Townhouse
- Sq.Ft.:
- 2,036
- Status:
- Active
- Beds:
- 3
- Lot size:
- 0.06 Acres
- Year built:
- 2013
- Baths:
- 3.00
- MLS#:
- 7312485
- Subdivision:
- Tresana
ADDITIONAL INFORMATION
Mountain Views situated in a Cul-de-Sac in Beautiful Tresana community. Virtually Maintenance-free lifestyle. Offering 2 Beds + loft, 3 Baths & an Oversized Finished Attached 2 Car Garage. Loft will easily convert to Bedroom. Convenient Location & just a short Walk to Miles of Trails though Open Space. Exceptionally well designed Front facing townhome lives like a single family home with Windows on all 4 sides. Welcoming Front porch invites you inside to a Bright, Open Floorplan & Spacious 2 Story Living Room boasting a Wall of Windows, cozy Gas Fireplace & engineered Wood Flooring. Elegant Dining room has a Slider leading out to a Large Wrap-around covered Patio that’s next to a grassy open space. Gourmet Kitchen is a Chef’s delight offering Slab Granite counters, SS Appliances, includes a Gas Cooktop & Double Ovens, Large Central Island with Breakfast Bar Seating, plenty of Storage in the Maple Cabinetry & Large Tile Flooring. Step up the Wrought Iron baluster Staircase to the Loft. Ideal as an Office easy conversion for 3rd bedroom & boasts a Glass Slider access to a Large Balcony with gorgeous Mountain Vistas. Spacious Primary Retreat features a Raised Tray Ceiling, Seating Area to enjoy Fantastic Mountain Views & access to a Private Balcony. Luxurious 5-piece Primary Bath is finished with a Jetted Soaking Tub, Shower with Bench seating, Solid Granite Counters & a Generous sized Walk-in Closet. Upper level has a Secondary Bed & 3/4 bath with Double Sinks, Granite Counters. Both are down the hall adding a nice separation from the Primary Bed. Main Level includes a Powder Room & Laundry Room with Cabinets & Garage access. Other Amenities include A/C, Ceiling Fans, Extra Storage space in the Attached 564 SqFt 2 Car Garage. Short Walk to the Community Pool with a Stone Piazza & Outdoor Fireplace. Walking distance to Dining, Shopping, Park, Trails, Rec Center, Public Transit. Close to Highlands Ranch Community Center, Golf & Schools. Easy access to 470. See 3-D Tour.
$1,050,000
9401 Viaggio Way Highlands Ranch, CO 80126
- Type:
- Townhouse
- Sq.Ft.:
- 2,819
- Status:
- Active
- Beds:
- 3
- Lot size:
- 0.09 Acres
- Year built:
- 2007
- Baths:
- 3.00
- MLS#:
- 6101026
- Subdivision:
- Tresana
ADDITIONAL INFORMATION
Beautiful Tuscan style home with so much natural light and sweeping Scenic Views! Located in the sought after Tresana community of Highlands Ranch. This lock-and-leave two level end unit home with three beds and three baths has been well maintained with beautiful features throughout including plantation shutters, high ceilings, surround sound, built-ins, multiple outdoor spaces, fireplaces and a private side entry. A wonderful foyer greets you upon entry to this fabulous home's main level featuring the kitchen with its high-end stainless appliances, spacious island and room for dining and an additional den with fireplace. Off the foyer, outside the front door is the dining patio perfect for grilling and spending the evening hours with friends and family. The foyer also leads to the office (has potential to be opened up for a more formal dining room) and to the living room with its vaulted ceilings, fantastic natural light, fireplace and access to the balcony showcasing the most stunning Panoramic Views of the front range. The main floor primary also has vaults, balcony access, great Views, and a 5 piece bath & walk-in closet. A guest bath, laundry and access to the home’s 3 car garage with epoxy flooring complete the main level. Downstairs you’ll find the home’s remaining two bedrooms, both with fantastic Views, a full bath, storage and the spacious family room with high ceilings, natural light, built-ins and the home’s 3rd fireplace. The family room walks out to a covered patio showcasing the fabulous Views once more. An abundant amount of space remains unfinished but would make an incredible media room. On top of the fantastic pool & spa, fitness center and clubhouse that Tresana offers it’s residents, you also get access to all that Highlands Ranch has to offer with it’s 4 recreation centers, parks and trails. Close to highways, dining and shopping including Park Meadows & DTC. You'll want to make this place your new home! Floor plans available in Photos.
$5,400,000
651 Emberglow Lane Highlands Ranch, CO 80126
- Type:
- Single Family
- Sq.Ft.:
- 8,063
- Status:
- Active
- Beds:
- 5
- Lot size:
- 0.84 Acres
- Year built:
- 2022
- Baths:
- 7.00
- MLS#:
- 8861935
- Subdivision:
- Backcountry
ADDITIONAL INFORMATION
Step inside this architectural marvel crafted by the esteemed team of Godden & Sudik, alongside the masterful hands of Fletemeyer Homes and Ashley Campbell Design. This home is a symphony of elegance and functionality, where every detail has been meticulously considered. As you cross the threshold, custom-crafted walnut doors adorned with high-polish white bronze hardware greet you. The main and upper levels are adorned with eight-inch, double kiln-dried Colorado white oak floors, exuding warmth and sophistication at every step. Soak up the breathtaking VIEWS of mountains by day and city lights by night from every level. In the gourmet kitchen, bleached walnut cabinets and slab granite countertops with waterfall edging create a culinary haven. State-of-the-art Wolf, Miele, and Sub-Zero appliances stand ready to elevate your cooking experience, while a thoughtful layout invites both intimate family meals and grand entertaining. The main floor seamlessly blends practicality with luxury, boasting an oversized mudroom with limestone flooring and custom cabinets, ensuring effortless organization. A private sanctuary awaits in the main home office/den on its own level w private balcony offering amazing views. The upper level offers a 2nd laundry room, while the primary suite epitomizes indulgence with dual custom his and her closets and spa like bath boasting a stone walk-in shower. Three additional bedrooms, each with en-suite bathrooms and walk-in closets. Descending to the fully finished walkout basement, a haven of relaxation and entertainment awaits. A full wet bar invites enjoyable gatherings, while a home gym beckons to wellness enthusiasts. Slide open the doors to reveal a covered patio adorned with a 12-foot hot tub/spa inviting moments of tranquility. Luxury meets functionality, creating an unparalleled living experience where every detail is a testament to unparalleled craftsmanship & design mastery. Love the lifestyle of beautiful Backcountry.
- Type:
- Single Family
- Sq.Ft.:
- 5,125
- Status:
- Active
- Beds:
- 6
- Lot size:
- 0.21 Acres
- Year built:
- 2018
- Baths:
- 4.00
- MLS#:
- 2602301
- Subdivision:
- Backcountry
ADDITIONAL INFORMATION
Welcome to your Luxury, Dream Home in one of the most Desirable, Gated Communities in the area, The BackCountry of Highlands Ranch. Between the location, amenities and outdoor recreation, BackCountry offers an Exquisite Living Experience. 10844 Greycliffe Drive is just 12 miles South of Denver, Minutes to the light rail systems and a Golf Cart ride up to neighborhoods Secluded Clubhouse, The Sundial, and Brand New Coffee House. The Sundial provides a Resort-Style living experience surrounded by Panoramic Views that includes; outdoor pool, lap pool, hot tub, bistro & wine bar, fitness & spa treatment rooms, and an outdoor amphitheater. Gaze out to the BackCountry Wilderness Area which encompasses 8,200 acres of Conservation Land. Residents can access public and private trails for biking & hiking. Imagine being this close to nature while coming home to your 6 Bed/4 Bath/3 Car, Meticulous-Maintained Home. Step inside, you will be Captivated by the Soaring Ceilings, the Eye-Catching light fixtures, the openness of the main living space that Boasts Natural Light, & Large Windows with plantation shutters that offer views of your Backyard Oasis. The Kitchen’s Modern, Farmhouse Vibe creates a comfortable, yet stunning ambiance for entertaining friends or enjoying everyday living. Gather around the massive island that is draped in Luxurious Quartz Countertops, host a dinner party at the eat-in dining room table, or be social in the Lounge after you whip up your favorite beverage at the Butler’s Pantry. The saying "love where you work from home", rings true here in your new home office. Retreat upstairs to the Spacious, Primary Suite and Ensuite bath to unwind. Additionally, upstairs you will find two secondary bedrooms with adjoining bath, laundry room, and loft. The Finished Basement is Chic & Impressive with Wet Bar, Modern Fire Place, Large Family Room, Play Space, 2 Additional Bedrooms, and a Full Bath. Be the Heart of this Home and Schedule your Tour Today.
Andrea Conner, Colorado License # ER.100067447, Xome Inc., License #EC100044283, AndreaD.Conner@Xome.com, 844-400-9663, 750 State Highway 121 Bypass, Suite 100, Lewisville, TX 75067

The content relating to real estate for sale in this Web site comes in part from the Internet Data eXchange (“IDX”) program of METROLIST, INC., DBA RECOLORADO® Real estate listings held by brokers other than this broker are marked with the IDX Logo. This information is being provided for the consumers’ personal, non-commercial use and may not be used for any other purpose. All information subject to change and should be independently verified. © 2024 METROLIST, INC., DBA RECOLORADO® – All Rights Reserved Click Here to view Full REcolorado Disclaimer
Littleton Real Estate
The median home value in Littleton, CO is $466,300. This is lower than the county median home value of $487,900. The national median home value is $219,700. The average price of homes sold in Littleton, CO is $466,300. Approximately 78.48% of Littleton homes are owned, compared to 18.76% rented, while 2.76% are vacant. Littleton real estate listings include condos, townhomes, and single family homes for sale. Commercial properties are also available. If you see a property you’re interested in, contact a Littleton real estate agent to arrange a tour today!
Littleton, Colorado 80126 has a population of 105,264. Littleton 80126 is more family-centric than the surrounding county with 47.72% of the households containing married families with children. The county average for households married with children is 45.24%.
The median household income in Littleton, Colorado 80126 is $116,973. The median household income for the surrounding county is $111,154 compared to the national median of $57,652. The median age of people living in Littleton 80126 is 38.4 years.
Littleton Weather
The average high temperature in July is 86.6 degrees, with an average low temperature in January of 18.8 degrees. The average rainfall is approximately 18.8 inches per year, with 67.3 inches of snow per year.
