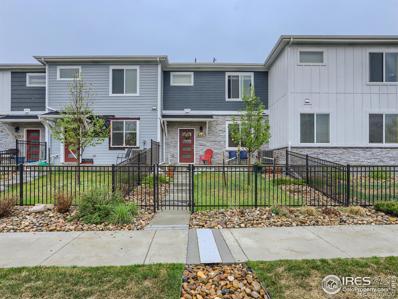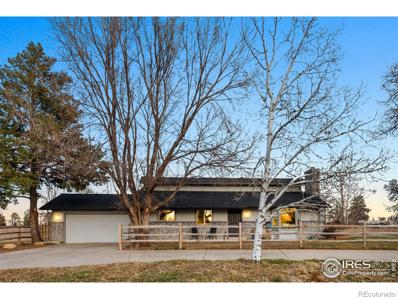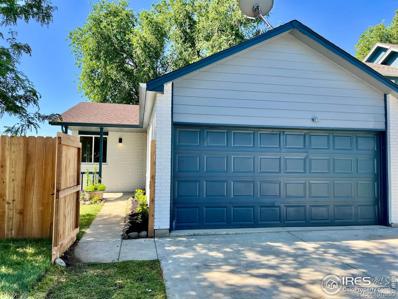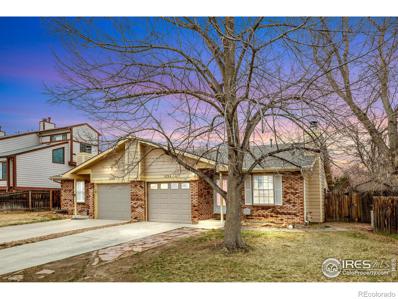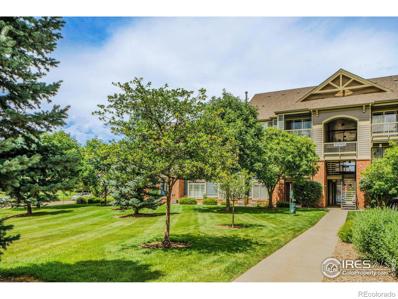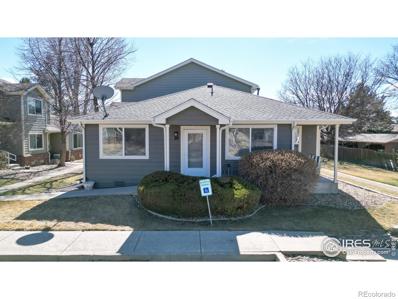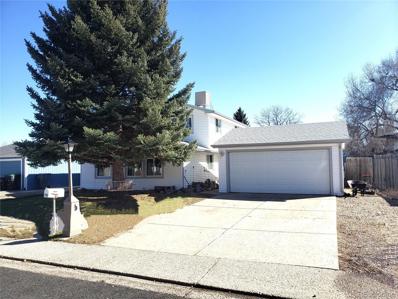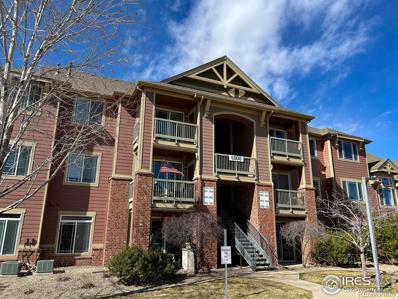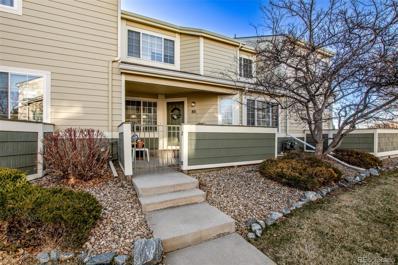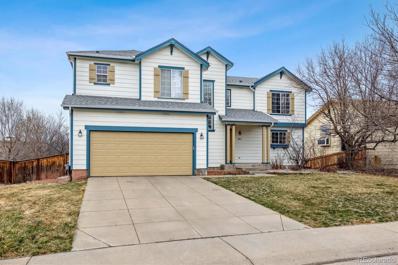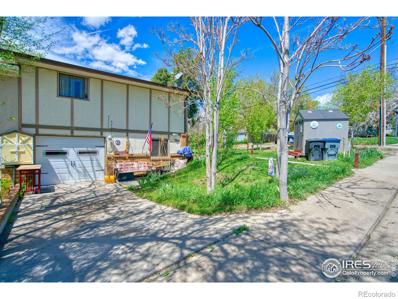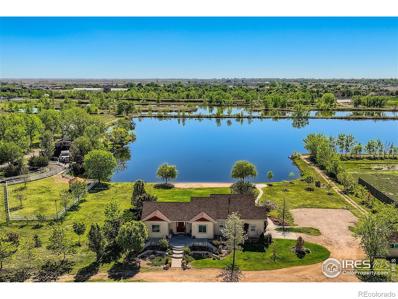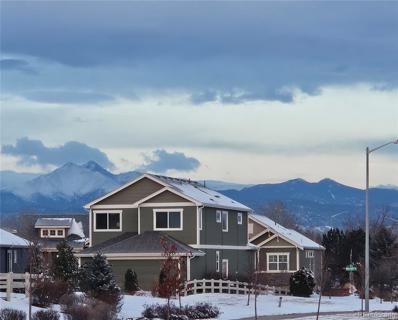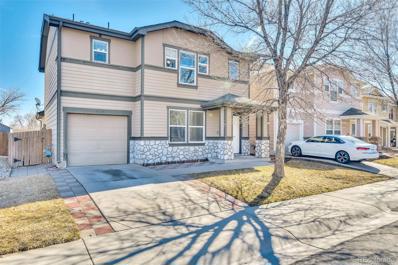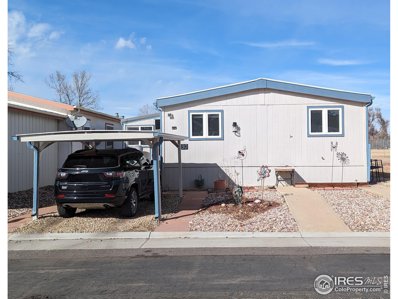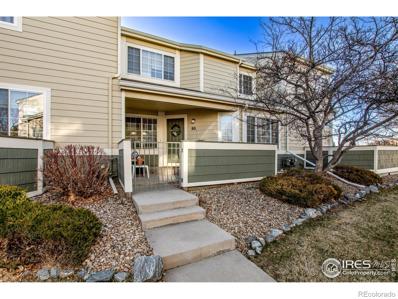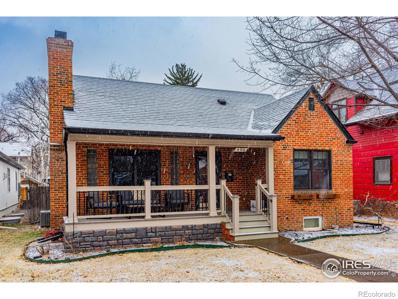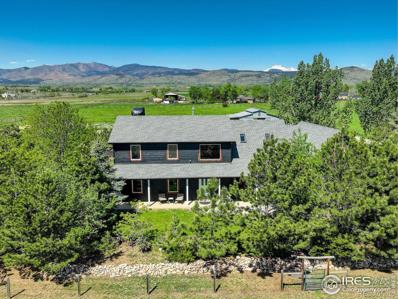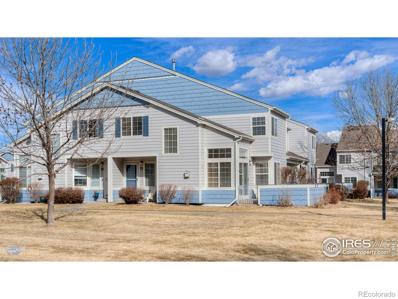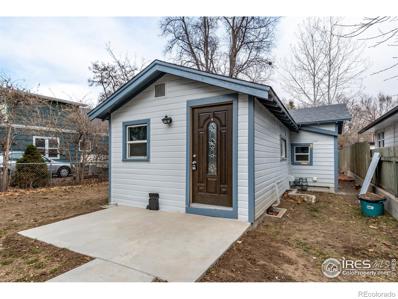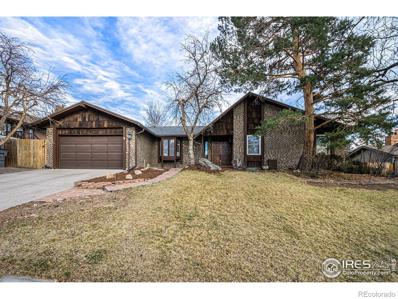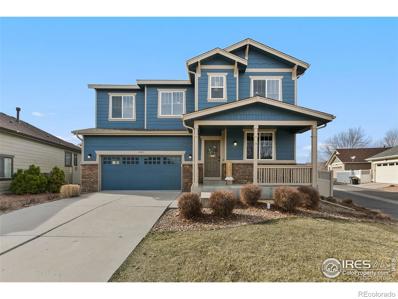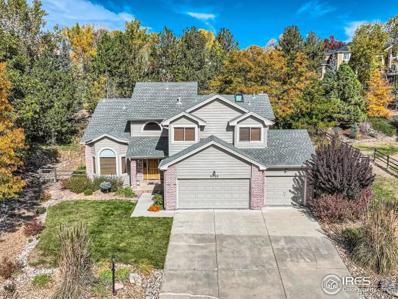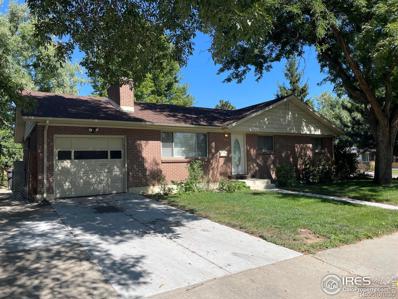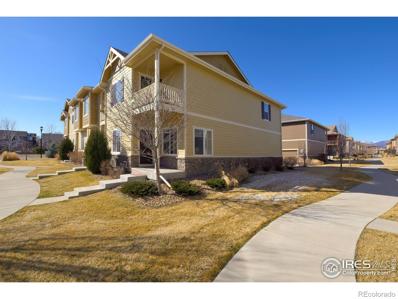Longmont CO Homes for Sale
- Type:
- Multi-Family
- Sq.Ft.:
- 1,559
- Status:
- Active
- Beds:
- 3
- Lot size:
- 0.05 Acres
- Year built:
- 2019
- Baths:
- 3.00
- MLS#:
- IR1004987
- Subdivision:
- Parkes At Stonebridge
ADDITIONAL INFORMATION
Welcome to your new abode in the Stonebridge neighborhood of Longmont, where this 3 bedroom, 3 bathroom townhomeawaits to offer you the perfect blend of comfort and convenience. As you approach, the manicured lawn sets the stage fora welcoming entrance, complemented by a charming patio area that invites you to revel in the beauty of spring flowersover morning coffee. Step inside to discover an open floor plan that champions easy living, featuring easy-to-maintainflooring and ceiling fans throughout, ensuring a comfortable ambiance year-round. The home's exceptional care is evidentin every corner, with recessed lighting enhancing the thoughtful layout. The heart of the home, the kitchen, is a delight forculinary enthusiasts, equipped with stainless-steel appliances, a pantry for ample storage, and plenty of cabinet space tokeep everything organized. It's a space that combines functionality with style, making every meal preparation a pleasure.Ascend to the upper level where the primary bedroom serves as a private retreat, complete with an attached bathroomboasting dual sinks and a walk-in closet, offering both luxury and convenience. Additional bedrooms and the laundry areaare also conveniently located upstairs, streamlining your daily routine and ensuring that living spaces remain clutter-free.The attached 2-car garage provides secure parking and additional storage solutions, adding to the home's appeal. Stepoutside to the fully fenced small yard, featuring a concrete patio that's perfect for outdoor dining, entertaining, or simplyenjoying the tranquility of your private outdoor space. Situated close to open spaces, parks, trails, shopping, and I-25, thistownhome offers the ideal location for those who appreciate the great outdoors or need to commute. Enjoy the proximity to everything you need, or escape to the stunning Colorado Mountains with ease.
- Type:
- Single Family
- Sq.Ft.:
- 1,862
- Status:
- Active
- Beds:
- 4
- Lot size:
- 5.09 Acres
- Year built:
- 1975
- Baths:
- 2.00
- MLS#:
- IR1004963
- Subdivision:
- Casagrande Estates 1st Add
ADDITIONAL INFORMATION
Welcome to your slice of equestrian paradise nestled just moments away from town! This charming 4-bedroom home sits proudly on 5.09 sprawling acres of rural bliss, perfect for both humans and their four-legged companions. As you step onto the property, you'll be greeted by the soothing sights and sounds of country living. Amazing views of the Rocky Mountains are visible from your front door. There is plenty of space for your equine friends to roam and graze to their heart's content. As soon as you walk in the front door you are greeter with warmth and character, with space to unwind and relax after a day of horseback adventures. Whether you're gathered around the firepit on a chilly evening or enjoying a morning coffee on the back porch, every moment here feels like a breath of fresh air. And let's not forget about your equine companions! This property is fully fenced in the back for your livestock and fenced in the front for your dogs to safely roam. A 2-stall barn and paddock is just steps away from the main house, so your horses will feel right at home. At over 1,500 square feet of space, a workshop area, a 10' door for your equipment, an office space, hay storage and a tack room there is room for your animals and even your home business. There is also a chicken coop and raised garden beds. Zoning for this property is Ag which allows more animals than other zoning areas in Weld County. The property is also located in unincorporated Weld County. The barn and house have new roofs and all new paint and the attached garage is insulated and drywalled. One of the best part of all is the convenience of being just a stone's throw away from town. This place is less than 4 miles from I-25. You'll have all the amenities you could ever need just a short drive away. So if you're ready to embrace the tranquility of rural living without sacrificing the perks of modern convenience, look no further than this delightful horse property. Your dream of country living awaits!
- Type:
- Single Family
- Sq.Ft.:
- 1,678
- Status:
- Active
- Beds:
- 4
- Lot size:
- 0.15 Acres
- Year built:
- 1985
- Baths:
- 2.00
- MLS#:
- IR1004955
- Subdivision:
- Sunset Meadows Pud - Lg
ADDITIONAL INFORMATION
Discover this beautiful modern home perfectly located near to the best Longmont amenities and parks! This home is fully updated with 4 bedrooms and 2 bathrooms. It has a wonderful open floor plan and is filled with so many modern features and luxury upgrades! It has marble showers and new vanities in the bathrooms, new LVP floors provide durable and attractive flooring. Smart features like usb outlets, a Google Stainless Steel Nest thermostat, Nextlight fiber internet, and a Yale smart door lock provide convenience throughout. The kitchen boasts quartz counters, soft-close cabinetry, new windows, and brand new stainless steel appliances. With an open floor plan, the seamless flow between the kitchen and living areas creates the perfect space for relaxing or entertaining. Additional highlights include a two-car garage and fenced yard. Plus no HOA! All of this in an amazing location! This residence provides the ideal combination of a lovely neighborhood and proximity to both natural spaces and urban conveniences. Only minutes from local shops, the West Side Tavern, the Left Hand Brewing Company, Boulder County Fair Grounds, and numerous local green spaces all within walking distance! Don't miss this stunning home! Appraised at $600,000 in 2023, this home is a steal with instant equity, and is sure to go fast!
- Type:
- Multi-Family
- Sq.Ft.:
- 1,121
- Status:
- Active
- Beds:
- 2
- Lot size:
- 0.11 Acres
- Year built:
- 1984
- Baths:
- 1.00
- MLS#:
- IR1004910
- Subdivision:
- Hover Acres
ADDITIONAL INFORMATION
Looking for a starter home or a great investment??? Look no more! 1/2 Duplex in Northwest Longmont. South Facing! Gas fireplace! Stainless appliances! Dishwasher, microwave, garbage disposal, and dryer replaced 2 years ago. Wood and tile flooring. Skylight creates a bright environment. Just painted inside. Large yard, NO HOA. The home has been well maintained!
- Type:
- Condo
- Sq.Ft.:
- 1,101
- Status:
- Active
- Beds:
- 2
- Year built:
- 2004
- Baths:
- 2.00
- MLS#:
- IR1004880
- Subdivision:
- Fairview Condos
ADDITIONAL INFORMATION
Maintenance free condo with easy access to hwy 119! NEW carpet, NEW interior paint throughout, NEW appliances, NEW bathroom flooring and NEW toilets!! Clothes washer and dryer are also included! Kitchen has been recently remodeled with granite countertops. Enjoy relaxing in the living room with the electric fireplace and your own private balcony. Each bedroom has access to their own FULL bathroom. Warmer weather is on its way so you can look forward to enjoy those Colorado summer days by the private community pool!! Come check it out!!
- Type:
- Condo
- Sq.Ft.:
- 1,015
- Status:
- Active
- Beds:
- 2
- Year built:
- 1999
- Baths:
- 2.00
- MLS#:
- IR1004900
- Subdivision:
- Villas At Park Crest
ADDITIONAL INFORMATION
Great condo/townhome/patio home in the heart of Longmont! Close to everything! This super cute 2 bedroom, 2 bath home has been lovingly cared for! Main floor living at it's best, with an open floor plan, large primary bedroom with a private ensuite. Also there is a 2nd bedroom that has a door into a bathroom. Wide 42" hallways and is wheelchair accessible. This home is only attached on the backside, so no neighbors on 3 sides and no one above! There is also a 1 car detached garage close by (#49)! HOA takes care of almost everything from snow removal & lawn care, exterior maintenance and management.
- Type:
- Single Family
- Sq.Ft.:
- 1,680
- Status:
- Active
- Beds:
- 3
- Lot size:
- 0.16 Acres
- Year built:
- 1977
- Baths:
- 2.00
- MLS#:
- 8856407
- Subdivision:
- Park Ridge
ADDITIONAL INFORMATION
Largest House with Best Price in MLS!! PLUS$20k NEW ROOF by Closing & * NO HOA* Low Taxes** Almost 1700 sf 2-Story home with 3 bed/2bath* Fantastic Outdoor Living Space with HUGE Covered DOUBLE Patio* OVER-SIZED 2-car Garage, Huge Barn-style Shed* Quiet interior Street-1 block to All Schools! and 1.5 blocks to 50-acre CLARK CENTENNIAL PARK/Recreaction facility/activities (see list below)!** Newer Designer Plank wood-style flooring thru-out main floor* Lots of Natural Light with Multiple Front Windows* Large Living Room, Formal Dining Room, Dining Nook next to Kitchen+ Large Pantry* Large Primary bedroom with HUGE Walk-in Closet (possibly add 3rd/Primary Bath-it is next to the Over-Sized Main Hall Bath upstairs)* Ceiling fans, Laundry Chute & Double Pane Windows* Huge Laundry & Storage Room* New Roof (in process), Soffits, Gutters, Water Heater, and Evaporative Cooler* NO MAINTENANCE Aluminum Siding in Great Shape* Fantastic Outdoor Living Space-Private large fenced backyard (nearly 7000sf) & a HUGE COVERED PATIO+2nd Large Patio* OVER-SIZED 2-Car GARAGE + Room for Workbench* LARGE Storage Shed**Only 1.5 blocks (4min bike or 10min walk) to ALL schools (elem/middle&high) AND to CLARK CENTENNIAL PARK is next to the schools with Aquatic Ctr+Indoor Year-Round Pool, Fitness, Youth Center with after-school/summer activities, Roller Hockey Rink, Pickleball/baseball/basketball/soccer fields, 9-hole Disc Golf, Playground, Oligarchy Ditch Trail/Trail Systems & Rough & Ready Trails, & LOTS more- see list in documents* Close to downtown Longmont restaurants & shops. EZ access to I-25 access, Hwy 287 and 119* Everywhere you go...schools, park/rec center and nearby shopping are drenched in mountain views...what a great boost to your lifestyle!** Come see!!
- Type:
- Condo
- Sq.Ft.:
- 936
- Status:
- Active
- Beds:
- 2
- Year built:
- 2005
- Baths:
- 1.00
- MLS#:
- IR1004849
- Subdivision:
- Fairview Condos
ADDITIONAL INFORMATION
Discover luxury living in this 2-bedroom, 1-bathroom penthouse condominium. This stunning home offers a serene retreat with natural lighting, vaulted ceilings and covered balcony. The kitchen boasts full-size stainless appliances, upgraded cabinets, tile backsplash and pendant lighting. The primary bedroom features a coffered ceiling and walk-in closet, while the second bedroom includes built-in shelves in addition to the closet. The bathroom offers an oversized soaking tub. Large energy-efficient windows and a sliding glass door ensure comfort year-round while providing lots of natural light. The solid surface plank flooring in the entry and kitchen is in great shape and offers easy maintenance. The building features enhanced fire suppression and sound dampening. HOA amenities include a community pool and park. A perfect location within easy reach of Boulder, Fort Collins, and Denver, and nearby Union Reservoir, UCHealth Longs Peak Hospital, and various recreational facilities. Don't miss this incredible opportunity.
- Type:
- Townhouse
- Sq.Ft.:
- 1,784
- Status:
- Active
- Beds:
- 3
- Year built:
- 2000
- Baths:
- 4.00
- MLS#:
- 4009809
- Subdivision:
- Quail Crossing
ADDITIONAL INFORMATION
Reduced $10,000! Wonderful updated townhome with rare dual primary suites! This can be great for a rental or adult family members. The main floor has a cozy fireplace and an open floor plan. All the kitchen appliances are included. There is a dining room and flows into the family room. The basement is finished with another 3/4 bathroom and bedroom as well as storage.The washer and dryer are included too! The location is a short drive to Boulder. Walk to the nearby school.There is a one car detached garage and another reserved parking space.This is turnkey ready or a potential investment.
- Type:
- Single Family
- Sq.Ft.:
- 1,959
- Status:
- Active
- Beds:
- 4
- Lot size:
- 0.14 Acres
- Year built:
- 2001
- Baths:
- 4.00
- MLS#:
- 8729982
- Subdivision:
- Dodd Estates 1
ADDITIONAL INFORMATION
Upgraded/Remodeled Items within Past 1 Year Includes: *New Roof *New exterier paint *New Garage Door*New Dishwasher Appliance *The secondary bedroom from upper lever with windows facing south will have new windows installed by April this year. Welcome to Sanctury Circle of Sundial Neighborhood in Longmont! Meticulously maintained, beautiful layout, desirable location, this home has them all! Facing South, natural light beams through the tall windows, all 4 bedrooms and the walk-out basement. Two-story vaulting gives open and bright feel. Mountain views can be captured from primary bedroom and upper landing. Welcoming foyer, leads the way to open floor plan of living room, dining area and kitchen. Sliding door access to balcony. A fireplace, an island, wood-like vinyl flooring add more warmth to the main floor. Following stairs to upper level, a primary suite has all one desires, as well as two secondary cozy bedrooms which share a full bathroom. The fully finished basement offers one more non-conforming bedroom, adjacents to quite sizable activity room, and a full remodeled bathroom. Expansive backyard, tall fences gives privacy, access gate opens your possibility to walk to next door shopping and restaurants. A real gem in Sanctuary, don't miss out!
$435,000
159 Judson Street Longmont, CO 80501
- Type:
- Single Family
- Sq.Ft.:
- 1,200
- Status:
- Active
- Beds:
- 3
- Lot size:
- 0.08 Acres
- Year built:
- 1981
- Baths:
- 2.00
- MLS#:
- IR1005031
- Subdivision:
- Stickler
ADDITIONAL INFORMATION
Welcome to 159 Judson Street! Blocks away from old town Longmont, close to the new light rail location and easy access to main street! This bi-level home offers 3 bedrooms and 2 bathrooms, as well as a bright kitchen with an eat-in breakfast nook, large living room and heated 1 car garage. You'll also find mountain views from the deck! This home sits on a larger corner lot with mature trees, a shed and in the spring gorgeous flowers and greenery will welcome you home. Best part is...there's no HOA and LOW taxes!
$2,500,000
10752 County Road 7 Longmont, CO 80504
- Type:
- Single Family
- Sq.Ft.:
- 1,853
- Status:
- Active
- Beds:
- 3
- Lot size:
- 25.26 Acres
- Year built:
- 2010
- Baths:
- 3.00
- MLS#:
- IR1004807
ADDITIONAL INFORMATION
Imagine owning your own private 20-acre lake where you can fish, water-ski, jet-ski, sail, hunt, paddle board, swim, kayak, canoe, party, etc. Senior water rights include 1 1/2 shares of Rural Ditch. Plus 5 acres of land offering privacy, serenity, and amazing views! This beautiful lakefront property with Rocky Mountain views offers an unparalleled escape from the hustle and bustle of everyday life. Whether you seek outdoor adventures, serene moments of reflection, or simply a place to call home, this property embodies harmonious living in a truly enchanting environment. Very comfortable 3 bed, 3 bath ranch home. During the summer, enjoy your morning coffee on the patio, savoring the view of the sun rising over the lake. Also included is a huge shop with 14' doors for all your toys, campers, boat, RV, race cars, etc. Centrally located between Denver, Boulder, and Ft. Collins, this one has it all.
- Type:
- Single Family
- Sq.Ft.:
- 2,652
- Status:
- Active
- Beds:
- 5
- Lot size:
- 0.14 Acres
- Year built:
- 2016
- Baths:
- 3.00
- MLS#:
- 6484814
- Subdivision:
- Shadow Grass
ADDITIONAL INFORMATION
NEWER MODEL HOME by LOCAL BUILDER Vons. INSPIRATIONAL VIEWS of mountains, golf course, nature area and water. QUALITY CONSTRUCTION and ENERGY SAVING FEATURES. Kitchen: 42" MasterCraft Heritage cabinets. Granite countertops. Stainless gas range. Oversized island with drop pendant lighting and eat in space. Stainless sink with double bowl. Side by side stainless refrigerator. Throughout: Gorgeous hardwood floors, quality large tiles in baths and laundry, plush carpet in bedrooms. Chrome hardware. Elegant, vaulted 10' ceilings. Master bedroom: French doors, expansive west facing mountain views that overlook the 7th hole on the Ute Creek golf course. Master bathroom: Oversized luxury soaking tub, walk-in glass shower with granite seat, dual sinks, STUNNING mountain, golf course and nature area views. Large walk-in closet with 3/4" painted super-shelving. Private water closets feature water-saving water saving toilets. Boasting 3.0 ton air conditioning 92% Energy efficient furnace. Enhanced performance direct vent water heater. 36" gas fireplace in living room with stone framing and wood shelf accent. Wired. Digital set back thermostat. Hardwired smoke detectors. CO2 detectors. High impact dimensional shingles on new roof in 2021. Water saver toilets. 2x6 exterior walls, 16: O/C 7/16" OSB sheathing with exterior sheathed completely with pre-primed, textured hardboard siding with seamless gutters. Doors, windows and penetrations fully foamed and insulation ratings exceed green building guidelines. 8" insulated 6-panel front door with covered porch faces west with mountain views. Oversized 5x5 door to 2.5 bay garage. Daylight basement windows with steel window wells. Cat-5 and RG-6 wiring for internet, phone and cable. Full basement has daylight windows and 8'10" ceilings with plumbing to add another bathroom. Heated Greenhouse, organic yard, professional landscape close to EVERYTHING! Central to Boulder, Denver, Loveland. Within 2 hours of skiing, 45min to Denver Airport.
- Type:
- Single Family
- Sq.Ft.:
- 1,470
- Status:
- Active
- Beds:
- 3
- Lot size:
- 0.06 Acres
- Year built:
- 2006
- Baths:
- 2.00
- MLS#:
- 7753849
- Subdivision:
- Idaho Creek
ADDITIONAL INFORMATION
Great first time home or Investment property in Idaho Creek. The main level has a spacious living room and a large eat-in kitchen with stainless steel appliances. Access your private, fully fenced backyard backing up to open space from your dining room. Upstairs is your primary bedroom with a full private bathroom and large walk in closet. Two additional bedrooms are adjacent with a second full bathroom and private laundry room centrally located nearby. The two car tandem garage is located just off the kitchen with access into the backyard. Come check out this great opportunity with easy access to I-25 and a large park and public walking trails just blocks away!
- Type:
- Mobile Home
- Sq.Ft.:
- n/a
- Status:
- Active
- Beds:
- 3
- Year built:
- 1978
- Baths:
- 2.00
- MLS#:
- 5813
- Subdivision:
- Mountain View Mobile Home Park
ADDITIONAL INFORMATION
Move In Ready Home in 55+ COMMUNITY. 3 Bedrooms, 2 Baths (one w/walk in shower). Enclosed Sun Porch, 3 Separate Carports. All new Interior & Exterior Paint. New Wood Plank Flooring throughout. All New Kitchen Appliances, Cabinets & Countertops. Use of Community Pool, Game Room & Clubhouse w/Kitchenette included in lot rent. Too Many Updates to List Here - See downloaded Updates List. Walk to restaurants & shops, bus. No rentals allowed. Pets OK. Must submit Park application & be approved.
- Type:
- Multi-Family
- Sq.Ft.:
- 1,784
- Status:
- Active
- Beds:
- 3
- Year built:
- 2000
- Baths:
- 4.00
- MLS#:
- IR1004804
- Subdivision:
- Quail Crossing
ADDITIONAL INFORMATION
Wonderful updated townhome with rare dual primary suites! This can be great for a rental or adult family members. The main floor has a cozy fireplace and an open floor plan. All the kitchen appliances are included. There is a dining room and flows into the family room. The basement is finished with another 3/4 bathroom and bedroom as well as storage. The washer and dryer are included too! The location is a short drive to Boulder. Walk to the nearby school. There is a one car detached garage. This is turnkey ready or a potential investment.
- Type:
- Single Family
- Sq.Ft.:
- 2,690
- Status:
- Active
- Beds:
- 5
- Lot size:
- 0.13 Acres
- Year built:
- 1947
- Baths:
- 2.00
- MLS#:
- IR1004756
- Subdivision:
- Parkwood Almquist
ADDITIONAL INFORMATION
Welcome to Old Town living in Longmont! Charming brick home in a tree lined neighborhood. This home features a 1 1/2 story bungalow with nearly 2700 finished sq ft; 5 bedrooms, 2 remodeled full baths, and a beautifully renovated kitchen with granite countertops, stainless steel appliances, & a breakfast nook. Natural wood burning fireplace and hardwood floors throughout the main floor. Four Renewal by Anderson windows installed 2021, and a new class 4 roof in January 2024. Finished basement with radon mitigation system installed in 2019. Convenient alley access to detached 2 car garage + parking pad. And a private back yard with multiple decks great for entertaining or to have a relaxing evening. No HOA. Don't miss out on this opportunity to own a beautiful and unique property in a historic neighborhood - schedule a showing today!
$2,225,000
10619 N 65th Street Longmont, CO 80503
- Type:
- Single Family
- Sq.Ft.:
- 3,468
- Status:
- Active
- Beds:
- 4
- Lot size:
- 5.12 Acres
- Year built:
- 1991
- Baths:
- 4.00
- MLS#:
- IR1004738
- Subdivision:
- Trevarton East Nupud
ADDITIONAL INFORMATION
A truly exceptional and rare equestrian property on over 5 acres with stunning views. A breathtaking setting that is just a short drive to all that Boulder has to offer, and across from open space. Supreme first impression as you pull up to the home that is surrounded by mature trees with an arena in front. A welcoming front porch greets your arrival & is adorned with a heated dog house. Upon entering, your eyes will be drawn to the wood flooring that extends throughout the main level. The open floor plan guides you to the kitchen, which is outfitted with premium appliances, a prep island, & plenty of cabinet space. A cozy gas fireplace is the focal point of the room, and numerous windows frame the endless views spanning from the Flatirons to Longs Peak to peaks above Estes Park. The main level home office looks out onto the grounds and features a sliding bookshelf revealing stairs to the upper level. Upstairs a barn door entrance to the primary suite reveals a space with vaulted ceilings, radiant floor heat, incredible views, & a sumptuous 5-piece bath with a steam shower & soaking tub. Pass through the primary walk-in closet to the north wing of the home which has 2 bedrooms and a private staircase. Two secondary bedrooms on the opposite end of the home are spacious and bright with incredible views. Wraparound deck is the perfect place to savor quiet Colorado sunsets & is highlighted by a sunk in hot tub. Equestrian amenities include a sand arena, foal fenced perimeter and smooth wire cross fencing, & a 3 stall barn with hay storage. Have it all with this one-of-a kind offering: a pastoral setting with unbeatable views, in a convenient location.
- Type:
- Multi-Family
- Sq.Ft.:
- 1,700
- Status:
- Active
- Beds:
- 3
- Year built:
- 1998
- Baths:
- 3.00
- MLS#:
- IR1004688
- Subdivision:
- Quail Crossing Flg 1 Pud
ADDITIONAL INFORMATION
BEST LOCATION IN QUAIL CROSSING Bright and sunny end unit townhome in park like setting. South and west facing high windows let in tons of natural light. Open floor plan on the main level with fireplace and wood veneer floors. Primary bedroom has peek-a-boo back range views. Finished lower level with large 3/4 bathroom can be used as a bedroom or family room. Central A/C, whole house fan and several ceiling fans keep the unit cool. High end front load washer and dryer are included. Next light fiber optics are super fast. Detached garage and assigned off street parking spot are very close to the unit. This well kept owner occupied townhome is close to schools, hospital, I25 and Union reservoir. This is a great value for under 400k.
- Type:
- Single Family
- Sq.Ft.:
- 528
- Status:
- Active
- Beds:
- 1
- Lot size:
- 0.1 Acres
- Year built:
- 1934
- Baths:
- 1.00
- MLS#:
- IR1004717
- Subdivision:
- Sutphen
ADDITIONAL INFORMATION
Old Town diamond in the rough! Lots of potential on this lot in Old Town with garage and alley access. No HOA! Charming small home with large back yard. Washer dryer hookups off of kitchen. Great location, close to Roosevelt Park, Sunset Golf Course/swimming pool, Thompson Park, downtown Longmont and Senior Center. Sold in AS IS condition.
$689,000
1228 Purdue Drive Longmont, CO 80503
- Type:
- Single Family
- Sq.Ft.:
- 2,777
- Status:
- Active
- Beds:
- 4
- Lot size:
- 0.27 Acres
- Year built:
- 1972
- Baths:
- 3.00
- MLS#:
- IR1004650
- Subdivision:
- Longmont Estates 2
ADDITIONAL INFORMATION
Welcome to this beautiful home in the sought-after Longmont Estates neighborhood! This thoughtfully crafted 4-bedroom, 3-bathroom ranch and its mid-century modern charm is sure to delight those seeking main floor living spaces. Step inside and be greeted by the seamless flow of newer Luxury Vinyl Plank (LVP) flooring, creating a warm and inviting, yet modern feeling living space. The heart of this home lies in its spacious living areas, filled with an abundance of natural light. The well-appointed kitchen features all appliances, newer quartz countertops, tile backsplash, a coffee nook and ample storage for all the necessities. Retreat to the comfort of the primary bedroom, complete with an en suite bathroom for added privacy. Three additional bedrooms provide versatility for guests, a home office, a workout room, etc. More space for creativity in the basement! As you step outside you will discover the expansive backyard with a covered patio perfect for entertaining or simply enjoying the outdoors. Taller fence for added privacy on the north side. This home offers the convenience of nearby parks, schools, and shopping. Don't miss the opportunity to make this stylish and light-filled ranch your own.
$699,000
1483 Ajax Way Longmont, CO 80504
- Type:
- Single Family
- Sq.Ft.:
- 3,575
- Status:
- Active
- Beds:
- 4
- Lot size:
- 0.13 Acres
- Year built:
- 2012
- Baths:
- 4.00
- MLS#:
- IR1005364
- Subdivision:
- Eastgate Flg 1
ADDITIONAL INFORMATION
Welcome to a charming retreat nestled in the heart of Longmont. This exquisite home offers a perfect blend of comfort, style, and convenience, new wood floors, 2023 Roof, New outside paint, and as you step inside, you are greeted by an inviting atmosphere with abundant natural light cascading through large windows, illuminating the spacious living areas. The open-concept layout seamlessly connects the living room, dining area, and kitchen, creating an ideal space for both relaxation and entertainment, Conveniently located in a peaceful neighborhood, this home offers easy access to parks, schools, shopping, dining, and all the amenities Longmont has to offer. With its prime location and luxurious features, This home presents an exceptional opportunity to experience the quintessential Colorado lifestyle. Don't miss your chance to make this stunning residence your own-schedule your showing today!
$1,150,000
6725 Golf Club Drive Longmont, CO 80503
- Type:
- Single Family
- Sq.Ft.:
- 3,570
- Status:
- Active
- Beds:
- 4
- Lot size:
- 0.41 Acres
- Year built:
- 1993
- Baths:
- 4.00
- MLS#:
- IR1004541
- Subdivision:
- Lake Valley
ADDITIONAL INFORMATION
Welcome to your oasis at 6725 Golf Club Drive, where modern comfort meets natural beauty. This meticulously maintained home offers a blend of luxury and functionality, making it a haven for both relaxation and entertainment. The kitchen has been beautifully updated, featuring stunning maple cabinets, perfect for both aspiring chefs and casual cooks alike. The primary bathroom has also been thoughtfully renovated, providing a spa-like retreat for rejuvenation after a long day. Outside, the home boasts a recently rebuilt deck off the primary bedroom, offering a private outdoor sanctuary. Two of the upstairs bedrooms offer sweeping views of the majestic Flatirons. Southern exposure allows snow to melt quickly on the driveway. For those who love the outdoors, this home is a dream come true. Professional landscaping, a sprinkler system, and xeriscaping for water savings and fire mitigation adorn the front and back yards, creating a serene and low-maintenance environment. Enclosed backyard space provides unique separation from neighbors, offering privacy for outdoor gatherings or quiet relaxation. The finished basement adds versatility with a bedroom, full bathroom, and recreation area complete with a microwave and minifridge. Storage is abundant with a 3-car garage lined with cabinets, ideal for housing outdoor gear or seasonal decorations. This community offers an unparalleled lifestyle, with access to the prestigious Lake Valley Golf Course clubhouse just steps away. Designed by Hall of Fame golf course architect Press Maxwell, the course provides endless opportunities for leisure and recreation. Residents also enjoy amenities such as a private lake with a sandy beach, playgrounds, parks, tennis and pickleball courts, and miles of scenic trails for outdoor adventures. Conveniently located minutes from Boulder, Longmont, and Niwot, and surrounded by open space on three sides, 6725 Golf Club Drive offers the perfect blend of tranquility and accessibility.
- Type:
- Single Family
- Sq.Ft.:
- 2,050
- Status:
- Active
- Beds:
- 4
- Lot size:
- 0.19 Acres
- Year built:
- 1963
- Baths:
- 2.00
- MLS#:
- IR1004574
- Subdivision:
- Yeager Garden Acres
ADDITIONAL INFORMATION
Mid-Century with Multi-Generational living potential. Brick ranch with vinyl sofits, updated windows, plantation shutters, refinished hardwood floors, fireplace w/insert, and those fun MC built-ins. Kitchen offers beautiful granite counters, upgraded cabinets, SS appliances incl convection oven, 5-burner gas cooktop, and spacious pantry. Home was remodeled to enlarge dining room leaving garage as a perfect workshop. 3 bdrms (or 2 + office?) 1 bath (remodeled) main flr but wait...there's more. Basement with separate entrance includes kitchenette, living room w/gas fireplace, bedroom, and a 2nd bedroom or den? Both floors have laundry - full size washer/dryer on main stays and stacked unit in basement. Lot extends beyond fence to include a 2nd driveway - RV parking? build a carport? Large covered deck, sprinkler system and a yard shed complete this home. Newer roof. In the heart of town.
$495,390
1438 Sepia Avenue Longmont, CO 80501
- Type:
- Multi-Family
- Sq.Ft.:
- 1,685
- Status:
- Active
- Beds:
- 3
- Lot size:
- 0.03 Acres
- Year built:
- 2018
- Baths:
- 3.00
- MLS#:
- IR1004553
- Subdivision:
- Sienna Park
ADDITIONAL INFORMATION
Beautiful End Unit Townhome, minutes from downtown .Extra windows for abundant natural light. Enjoy the open floor plan on the main level, kitchen with spacious countertop island and pantry .Fully equipped kitchen, ideal for entertaining. Upstairs, three large bedrooms, laundry and large closets. Ready for you to move in and add your own touches to make it your home. Division between 1st and 2nd floor s.f. is approximate. Buyer to verify.
Andrea Conner, Colorado License # ER.100067447, Xome Inc., License #EC100044283, AndreaD.Conner@Xome.com, 844-400-9663, 750 State Highway 121 Bypass, Suite 100, Lewisville, TX 75067

The content relating to real estate for sale in this Web site comes in part from the Internet Data eXchange (“IDX”) program of METROLIST, INC., DBA RECOLORADO® Real estate listings held by brokers other than this broker are marked with the IDX Logo. This information is being provided for the consumers’ personal, non-commercial use and may not be used for any other purpose. All information subject to change and should be independently verified. © 2024 METROLIST, INC., DBA RECOLORADO® – All Rights Reserved Click Here to view Full REcolorado Disclaimer
| Listing information is provided exclusively for consumers' personal, non-commercial use and may not be used for any purpose other than to identify prospective properties consumers may be interested in purchasing. Information source: Information and Real Estate Services, LLC. Provided for limited non-commercial use only under IRES Rules. © Copyright IRES |
Longmont Real Estate
The median home value in Longmont, CO is $540,000. This is higher than the county median home value of $534,700. The national median home value is $219,700. The average price of homes sold in Longmont, CO is $540,000. Approximately 59.45% of Longmont homes are owned, compared to 36.93% rented, while 3.62% are vacant. Longmont real estate listings include condos, townhomes, and single family homes for sale. Commercial properties are also available. If you see a property you’re interested in, contact a Longmont real estate agent to arrange a tour today!
Longmont, Colorado has a population of 91,730. Longmont is less family-centric than the surrounding county with 33.36% of the households containing married families with children. The county average for households married with children is 34.68%.
The median household income in Longmont, Colorado is $66,349. The median household income for the surrounding county is $75,669 compared to the national median of $57,652. The median age of people living in Longmont is 37.5 years.
Longmont Weather
The average high temperature in July is 90 degrees, with an average low temperature in January of 10.9 degrees. The average rainfall is approximately 18 inches per year, with 32.2 inches of snow per year.
