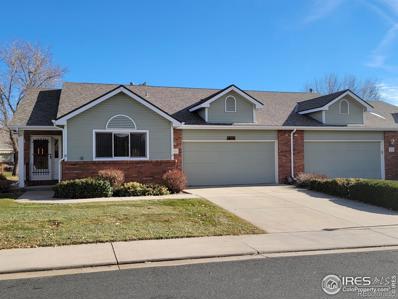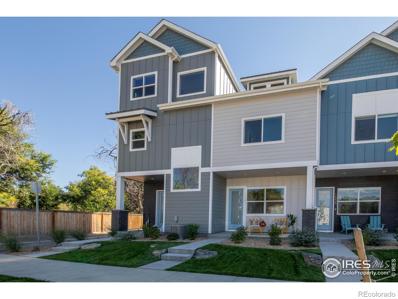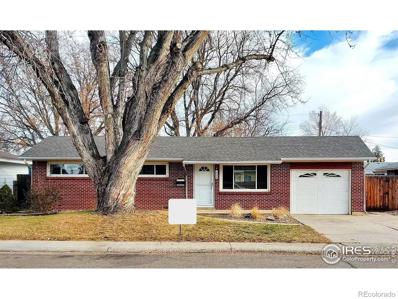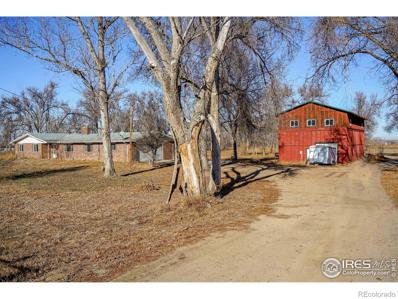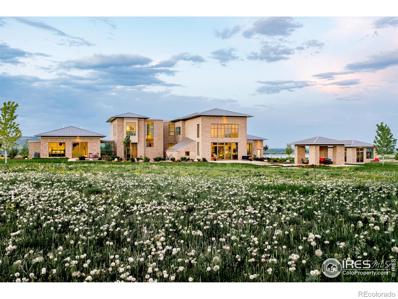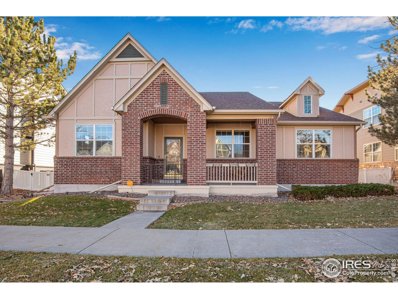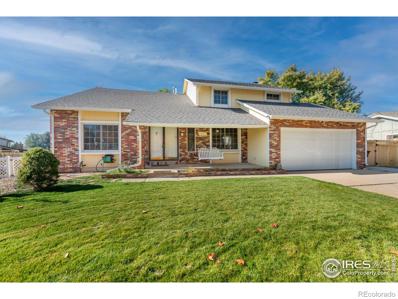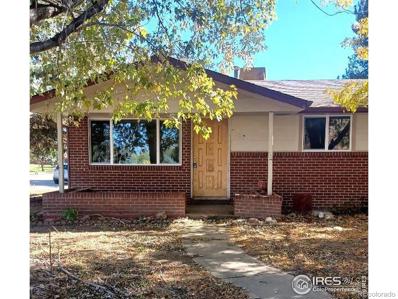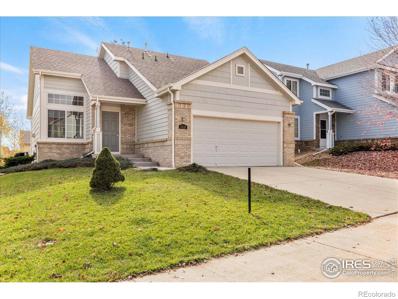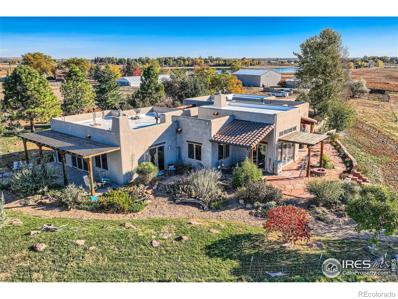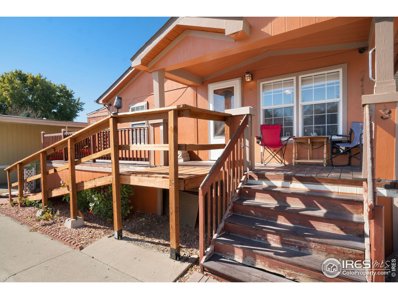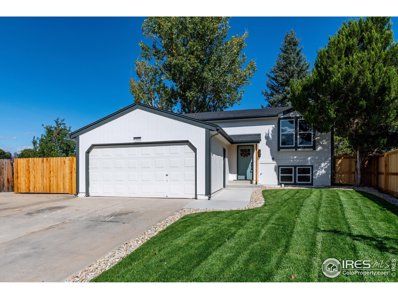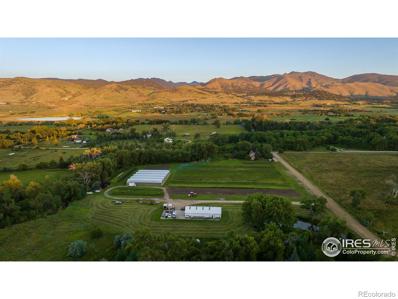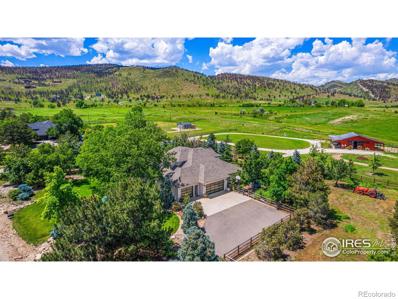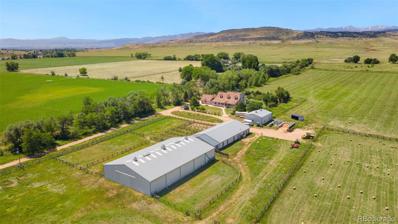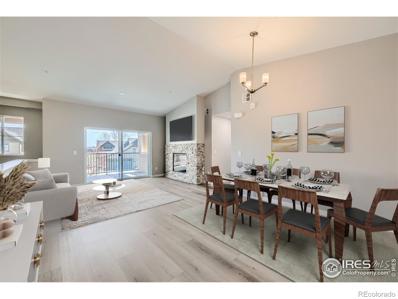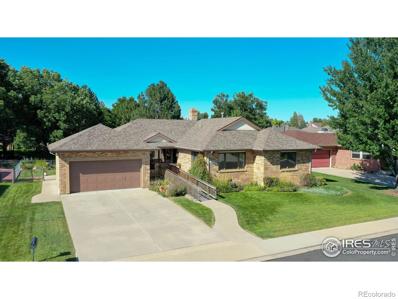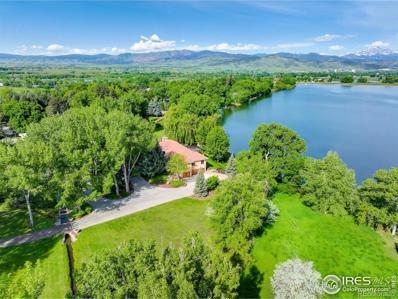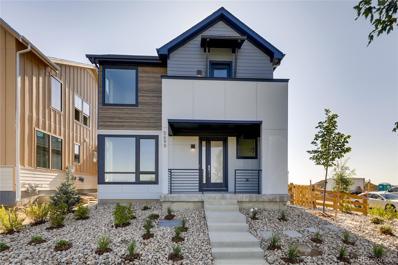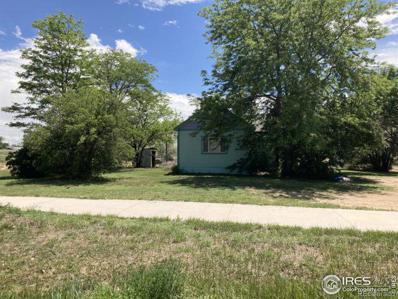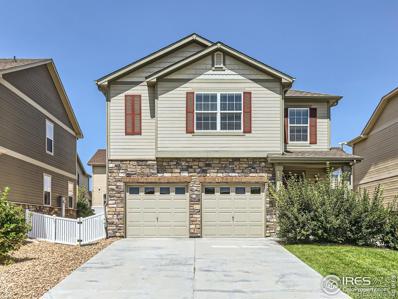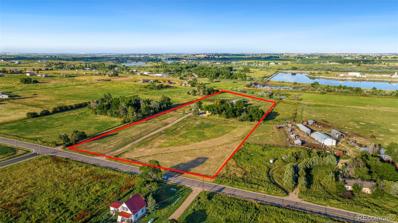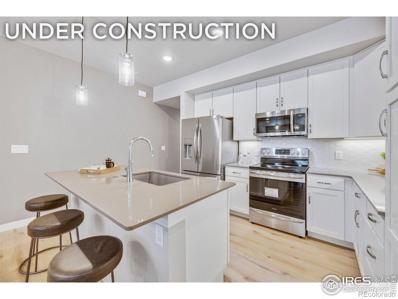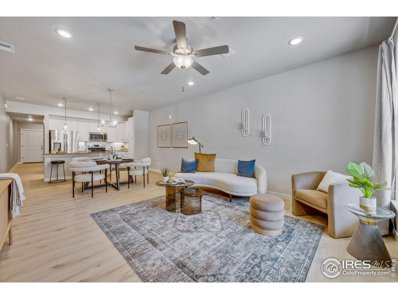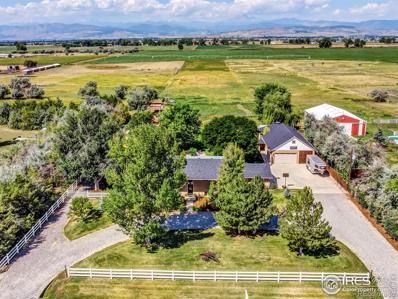Longmont CO Homes for Sale
- Type:
- Multi-Family
- Sq.Ft.:
- 1,768
- Status:
- Active
- Beds:
- 2
- Year built:
- 1994
- Baths:
- 2.00
- MLS#:
- IR1002063
- Subdivision:
- West Point Village
ADDITIONAL INFORMATION
Motivated Seller!! One owner, well maintained ranch in 55 + community, West Point Village! Vaulted ceilings, spacious living & dining area. Solar tube in laundry room, skylight in second bath. Tiled entry way by front & back door + large foyer closet. Newer Anderson windows, primary suite w/walk-in closet & private bath. Roomy, unfinished basement has room to expand to provide an extra bedroom & living area. Covered patio in back, perfect for enjoying the outdoors. Insulated two car garage.
$434,900
1562 Terry Street Longmont, CO 80501
- Type:
- Townhouse
- Sq.Ft.:
- 1,150
- Status:
- Active
- Beds:
- 2
- Year built:
- 2023
- Baths:
- 3.00
- MLS#:
- IR1001860
- Subdivision:
- Terry Street Townhomes
ADDITIONAL INFORMATION
INCENTIVES!! Builder is offering $2500 incentive or landscaping package to buyers! In addition, financing incentive available, equal to 1.5% of the loan amount, with 10% down this could be close to $6000 to be used toward closing costs and pre-paid items, or an interest rate reduction. Don't miss the last unit available in this great development in Central Longmont. NEW PRICE! MOVE-IN READY! Enjoy the Journey featuring designer finishes, 10-foot ceilings, and pet-friendly fenced backyards. Perfect for investors or homeowners, this inviting community in north Longmont provides easy access to the mountains, commuter routes, and numerous retail and dining options. West facing unit with great views! The main floor of this modern design offers an open floor plan, center kitchen island, and inviting front patio. The fenced backyard with beautiful landscaping options leads to a detached one-car garage. The second floor showcases two generously-sized bedrooms each with their own walk-in closet and en-suite bathroom. Included are quartz countertops throughout, stainless appliances, abundant windows, tiled bathrooms, and luxury vinyl wood-look plank flooring on the main level. No metro district means lower annual property taxes than similar new construction.
$479,900
1708 Corey Street Longmont, CO 80501
- Type:
- Single Family
- Sq.Ft.:
- 912
- Status:
- Active
- Beds:
- 3
- Lot size:
- 0.15 Acres
- Year built:
- 1950
- Baths:
- 1.00
- MLS#:
- IR1001759
- Subdivision:
- Hamilton Heights
ADDITIONAL INFORMATION
Perfectly updated starter home or excellent Investment Property! Located in a nice established neighborhood just north of downtown. This home is situated on a large shaded lot with immaculate landscaping, sprinkler system and 6ft Privacy fence with alley access and additional 12x14 storage shed plus a concrete pad for boat or RV. Enjoy the renovated kitchen and bathroom. All updates include: New roof and gutters, freshly painted interior, refinished oak wood floors, new high efficiency furnace, new a/c, tankless hot water heater, new refrigerator, new microwave, new garage door and opener, new washer/dryer, blinds and newer windows. Don't miss out on this turn key property!
$1,125,000
7849 County Road 24 Longmont, CO 80504
- Type:
- Single Family
- Sq.Ft.:
- 1,922
- Status:
- Active
- Beds:
- 4
- Lot size:
- 8.02 Acres
- Year built:
- 1973
- Baths:
- 2.00
- MLS#:
- IR1001455
- Subdivision:
- N/a
ADDITIONAL INFORMATION
Welcome to this 8 acre property including a HUGE 4,000 square foot workshop. The expansive workshop was built to stand against the elements of Colorado and provides ample space for your projects, tools, and storage needs. The main level of the workshop would be perfect for an auto shop as there is a full drive through and a 9 foot tall garage door, and the 2nd story for another business opportunity. With over 8 acres of breathing space, you'll be able to have the farm you have always wanted, and appreciate the mature trees and landscaping just 2 mins from city living. This particular property is zoned with the ability to build your dream home and use the existing home as rental income. The existing home is a ranch style with 4 bedrooms and 2 bathrooms, a double living room with a double sided fireplace and an attached 2 car garage. Low taxes in Weld County! With just over 8 acres of land, this home is the perfect place to live your farmhouse dream.
$4,250,000
11546 Eagle Springs Trail Longmont, CO 80503
- Type:
- Single Family
- Sq.Ft.:
- 9,164
- Status:
- Active
- Beds:
- 4
- Lot size:
- 5.94 Acres
- Year built:
- 2015
- Baths:
- 6.00
- MLS#:
- IR1001395
- Subdivision:
- Caribou Springs Ranch
ADDITIONAL INFORMATION
Incredible new price on this modern masterpiece! Stretching across the rolling prairie a sanctuary of stone and expansive, sun-filled windows boasting 360-degree views of the Boulder County foothills and plains awaits. The flowing floor plan unfolds from the soaring glass entrance, past stunning steel staircases to the rest of the home beaming with elevated design + luxe finishes, including an impressive gourmet kitchen with dual islands and high-end appliances and a lavish great room boasting 28' ceilings with custom truss design and cozy inglenook paneled with Arrigoni hardwood, a main-level primary suite offering unfettered privacy + serenity with private terrace access and a spa-like en-suite, an executive office with inspiring views, a library perched on a steel balcony, and generous bedroom quarters. This residence feels like a 5-star wellness resort with a lower level flaunting a sprawling parlor with a game room, theater, sauna, and wine-tasting room with storage for over 750 bottles, and a separate fitness studio. Form marries function: 100% of home's electricity is powered by solar and additional sustainable features include Toto high-efficient toilets, dual EV chargers, and more. The momentous design of the home's interior is matched only by the radiance of its exterior counterpart. Designer landscaping envelops the home in blissful serenity, elegantly framing multiple terrace spaces and a stone gazebo. The potential inclusion of the adjoining lot offers unlimited possibilities for a 12-acre coveted compound with a separate residence or guesthouse, pool/pool house, equestrian center + more. Caribou Springs Ranch is a luxury gated ranch community with just 20 estate lots surrounded by almost 700 acres of private open space. Community amenities include pool pavilion, tennis court, secure gated entry, community orchard, 5+ miles of private pedestrian/equestrian trails and on-site ranch manager.
$680,000
2443 Winding Dr Longmont, CO 80504
- Type:
- Other
- Sq.Ft.:
- 3,348
- Status:
- Active
- Beds:
- 3
- Lot size:
- 0.13 Acres
- Year built:
- 2003
- Baths:
- 3.00
- MLS#:
- 1001087
- Subdivision:
- Prairie Village
ADDITIONAL INFORMATION
Sellers are motivated! Welcome to your new ranch home located in the desirable Prairie Village in North Longmont. The open floorplan flows from one room to the next and is great for entertaining or hosting gatherings. The double oven makes baking a breeze! The new homeowner will love the privacy and quiet of the Primary Bedroom. The fully finished basement features a conforming third bedroom and a full bathroom along with another living space. The main floor office or space in the basement can be easily converted to add more bedrooms. Convenient alley access to the tandem 3 car garage makes it easy to come and go. With a quick drive to Boulder, the Flatirons and the mountains beyond, or the I-25 corridor; this home is perfectly situated to experience everything that Northern Colorado has to offer. A 1% lender credit for closing costs is available, check with me for details.
$748,000
155 Baylor Way Longmont, CO 80503
- Type:
- Single Family
- Sq.Ft.:
- 2,078
- Status:
- Active
- Beds:
- 4
- Lot size:
- 0.23 Acres
- Year built:
- 1973
- Baths:
- 3.00
- MLS#:
- IR999142
- Subdivision:
- Longmont Estates
ADDITIONAL INFORMATION
UNOBSTRUCTED MOUNTAINS VIEWS INCLUDING MT. MEEKER, LONGS PEAK and THE FLATIRONS. AMAZING LOCATION! NO HOA!! Dine on the HUGE back deck while enjoy the incredible Colorado sunsets, which can be accessed from the dining room and family room. Piped for gas grill and low maintenance Trex decking. Enjoy morning coffee and sunrises on the front porch Cozy and warm home with vintage charm in a quiet neighborhood on a cul-de-sac, just a short walk to schools. Biking and walking path throughout the neighborhood, Twin Peaks golf course, and disc golf nearby. McIntosh Lake is just a few blocks away, enjoy paddleboarding, non-motorized boating, fishing, picnics, playing in the parks, and the scenic 3.5 mile nature trail around the lake. Pella Crossing, Golden Ponds, and the quaint little town of Hygiene are all a short distance away. Easy access to Boulder, Lyons, and Estes Park. As you enter the home you will be greeted by an open floor plan, which includes a large entry way, living room and dining room and grand staircase, imagine it decorated for the Holidays! Also on the main floor you will see the eat-in kitchen with high quality cabinets and a spacious pantry (all appliances included) which is adjacent to the very cozy family room, with gas fireplace. The 4th bedroom is also on the main floor, currently be used as an office. Upstairs is the large primary suite, also with mountain views, with walk-in closet, vanity area and primary bathroom. There are two very big secondary bedrooms with spacious closets. There is a set of folding doors separating 2 sides of the 3rd bedroom, perfect set-up for a sleep/homework space or add a closet to one side, creating another bedroom for a total of 5. Bathroom has 2 sinks and a laundry chute nearby. HUGE unfinished basement for storage or future finish. 2 car garage and additional driveway space for trailer. Instant hot water, central air, some new flooring, Yard has been well maintained and has lovely garden beds and landscaping.
$439,998
1834 Meadow Lane Longmont, CO 80501
- Type:
- Single Family
- Sq.Ft.:
- 1,340
- Status:
- Active
- Beds:
- 3
- Lot size:
- 0.16 Acres
- Year built:
- 1969
- Baths:
- 2.00
- MLS#:
- IR999017
- Subdivision:
- Meadow Park
ADDITIONAL INFORMATION
Price Adjustment for this great little ranch. Sweat Equity makes this a perfect starter home or investment property. NO HOA NO METRO TAX. Nice corner lot offering an oversized 2 car garage. Inside offers you 3 bedrooms and 1 1/2 baths. NEW in Sept 2023: CARPET, FURNACE, WINDOWS, INSIDE PAINT, VINYL PLANKING FLOORS in baths, ELECTRICAL PANEL BOX. This home welcomes your personal touches to truly make it sparkle. Close to a public park, grocery stores, restaurants & shopping. Bus stops are close by & just a few blocks from Main Street. This is a Bank Owned property. Seller is Security Services Credit Union.
Open House:
Sunday, 5/5 1:00-4:00PM
- Type:
- Single Family
- Sq.Ft.:
- 1,467
- Status:
- Active
- Beds:
- 3
- Lot size:
- 0.11 Acres
- Year built:
- 2004
- Baths:
- 2.00
- MLS#:
- IR998737
- Subdivision:
- Meadow Mountain
ADDITIONAL INFORMATION
SELLER IS OFFING A 2/1 INTEREST RATE BUYDOWN! Nestled in the desirable Meadow Mountain subdivision, this charming 3-bedroom, 2-bathroom home boasting mountain views and easy access to open space walking trails. This home offers the perfect blend of comfort and convenience, featuring excellent schools such as Silver Creek High School, a private reading nook for some quiet escape, and a cozy gas fireplace. A 2-car garage and a backyard deck with ample seating, you'll have plenty of space for your vehicles and outdoor gatherings. Plus, its prime location allows for a short drive to both downtown Longmont and the vibrant communities of Boulder and Lyons/Estes Park. Don't miss this opportunity to enjoy the best of Colorado living!
$2,850,000
6860 Nelson Road Longmont, CO 80503
- Type:
- Single Family
- Sq.Ft.:
- 3,121
- Status:
- Active
- Beds:
- 2
- Lot size:
- 19.81 Acres
- Year built:
- 2001
- Baths:
- 4.00
- MLS#:
- IR998705
- Subdivision:
- Foothills East
ADDITIONAL INFORMATION
Nestled on a generous 20-acre parcel, this Southwestern-style stucco ranch home is a serene oasis, perfectly marrying contemporary elegance with the rugged beauty of its surroundings. Situated on the edge of expansive Open Space and Lagerman Reservoir trail, the property enjoys stunning views, tranquility, and privacy. There is an office with an en-suite bathroom and closet, which can possibly be a third bedroom. The Southwestern charm is apparent through authentic details such as kiva fireplaces, carved exposed wooden beams, and stone flooring throughout the house, plus multiple patios and courtyards providing 360-degree panoramic views. Enjoy your morning coffee off the master bedroom patio as the sun bathes the iconic Flatirons and Twin Peaks in a golden glow. In the evening, retreat to the courtyard off the living room, which overlooks your own lake, and a front-row seat to breathtaking sunsets. Included in the 20 acres is a second accessory dwelling unit (brick ranch style with 1729 sq. ft on the main level), 36'x56' metal barn/shop, 36'x23' pole barn, two 8'x10' pump house and miscellaneous out-buildings. Also included are 12 shares of Big Thompson and 3 shares of Swede Ditch (see Conservation Easement for requirements). Could be an excellent property for a Community Supported Agriculture (CSA) program. Please call with questions.
- Type:
- Mobile Home
- Sq.Ft.:
- n/a
- Status:
- Active
- Beds:
- 3
- Year built:
- 2005
- Baths:
- 2.00
- MLS#:
- 5688
- Subdivision:
- COUNTRYSIDE VILLAGE
ADDITIONAL INFORMATION
Hello Longmont! Check out this beautiful 3 bed 2 bath home located in Countryside Village! Affordable living in a great location in South Longmont. This home has ramp access to the front door, large front deck-partially covered, large 2 car carport, huge shed with 2 separate entrances, built in BQ grill in back yard, wrap around flagstone porch-that is partially covered. Step inside to an inviting open floor plan! The large living room opens up to a large eat in kitchen that has plenty of counter space and cabinets. All appliances go with the sale of the home. Extra 5 x 18 foot covered porch when you exit the back door of the house. Home is conveniently located across the street from the community center and pool. All buyers must be approved by the park prior to purchase. Park applications can be picked up in the office or https://www.bayshorehomesales.com/communities/CountrysideVillageLongmont Lenders are available.
$549,000
1500 Calkins Ave Longmont, CO 80501
- Type:
- Other
- Sq.Ft.:
- 1,800
- Status:
- Active
- Beds:
- 4
- Lot size:
- 0.23 Acres
- Year built:
- 1983
- Baths:
- 2.00
- MLS#:
- 997622
- Subdivision:
- Woodmeadow 1
ADDITIONAL INFORMATION
**BACK ON MARKET, NO FAULT OF THE HOUSE, BUYER CONTINGENCY FELL THROUGH** Incredible remodel located on nearly quarter acre cul-de-sac lot backing to open space! Every component to this amazing 4 bedroom home is brand new. Enter to stylish modern railings and an open & airy living/kitchen area. New cabinets, quartz counters, stainless appliances. Great master suite w/ vaulted ceilings & shared bath w/ gorgeous new tile, vanity & hardware. Lower level has ideal home office space, 3rd & 4th bdrms, full bath & large laundry room. Entertain on brand new gazebo w/ Trex decking & elec. Perfect off street RV/boat parking. NEW: High efficiency HVAC system, on demand H2O heater, windows, roof, doors, trim, lighting, front landscape w/ sprinkler & much, much more. This is a special opportunity to own a brand new home in central Longmont w/ peace & quiet of a low-traffic street and backing to city open space.
$8,494,000
4114 Oxford Road Longmont, CO 80503
- Type:
- Single Family
- Sq.Ft.:
- 3,245
- Status:
- Active
- Beds:
- 4
- Lot size:
- 9.75 Acres
- Year built:
- 2004
- Baths:
- 3.00
- MLS#:
- IR996641
ADDITIONAL INFORMATION
This extraordinary property offers a unique opportunity to own one of the most desirable farms in all of Boulder County. The Fresh Herb Company - grows & sells fresh culinary herbs & Flowers to Whole Foods & largest flower farm in the region The Boulder Flower Farm - growing & selling fresh cut flowers to Whole Foods, Boulder Farmers Market & hosting storybook weddings & special events. This remarkable property inspires a special bond with nature w/ acres of flowers, beautiful gardens, a kitchen garden w/fruits, veggies, & herbs, towering cottonwoods create a peaceful sanctuary minutes from Boulder. Flagstone south-facing terrace, w/ enchanting vine covered arbor, perfect for entertaining! The heart of this charming 4-bd 3-ba house is the Historic Bader School House c.1887. Beautifully renovated, it hosts a Chef's kitchen, Dining & sitting areas, w/ radiant heated floors, vaulted ceilings & 4 glass doors to terrace. Main house built in 2004 adorned w/ Ash hardwood radiant floors. Expansive Lv. Rm w/ wood-burning fireplace, cozy window niche, built-in cabinets, w/ 2 French Doors to terrace. Private owners retreat features WIC, 5-piece, en-suite bathroom w/ deep soaking tub, separate 2-head steam shower & vine-covered balcony. Full-size Laundry Room completes main floor. Bright open stairway leads to the 2nd floor w/ 2 spacious bedrooms, large office and full bath. Facilities incl. 15,660 sf greenhouse & acres of flowers w/ 2 profitable businesses offer a unique lifestyle w/ unlimited potential for expansion. 2,700 sf Barn for processing, cooling & packing contains 500 sf walk-in cooler & 200 sf office. The rarest of opportunities to purchase a true generational legacy farm, this property is for those who are looking for the best Boulder has to offer. The meticulous attention to detail on display throughout the property is extraordinary.
$2,390,000
3171 Nelson Road Longmont, CO 80503
- Type:
- Single Family
- Sq.Ft.:
- 3,505
- Status:
- Active
- Beds:
- 4
- Lot size:
- 4.93 Acres
- Year built:
- 1989
- Baths:
- 3.00
- MLS#:
- IR996628
- Subdivision:
- L' Heureux Country Estates Nupud
ADDITIONAL INFORMATION
Imagine waking up to your own private sanctuary, away from the hustle of town and taking in the sunrise while you sit by the real wood burning fireplace. Walk the grounds and bask in the sounds and colors in the lovingly maintained perennial flower gardens as you follow the flagstone pathways to your 1,728 square foot barn. Living in this updated farmhouse is the Colorado dream! It boasts a generous main floor with 2706 sq. ft. of an open floor plan with vaulted ceilings, and light pouring in an abundance of windows. The property provides tranquil living on a cul-de-sac in an enclave of custom homes surrounded on 3 sides by 88 acres of a protected conservation easement. The almost 5-acre property features a 4BD/3BA house, barn, paddocks, plus a pasture all within close proximity to miles of trails. Bike up Lee Hill or to Jamestown right out your door! Conveniently located off hwy 36 and Nelson Rd, getting to downtown Longmont (9 miles) or Broadway (6 miles) in Boulder is a no hassle drive. Inside you'll find low maintenance Saltillo tile throughout the main floor, creating ease of flow from the foyer to the living room. With a main floor primary suite, an office or guest room, and laundry you can live and work seamlessly. The two stone crafted fireplaces are focal points of each roomy living room where you can take in views of the snow dusted flatirons to the south or the breathtaking sunsets over the foothills to the north. Don't miss the Chef's professional appliances, leathered stone countertops, a farmhouse sink and walk-in pantry. The red barn built in 2018 is stunning! Care was taken when it was designed for functionality and optimal animal health/comfort. It is comprised of three oversized rubber-matted Classic Equine stalls, heated Nelson automatic waterers, Arlo cameras, corner feeders, Dutch doors, individual paddocks per stall that open to the back pasture, timed lights, and bridle/halter hooks. Come see all this move-in-ready Ranch has to offer!
$1,990,000
15201 N 83rd Street Longmont, CO 80503
- Type:
- Single Family
- Sq.Ft.:
- 6,072
- Status:
- Active
- Beds:
- 3
- Lot size:
- 34.72 Acres
- Year built:
- 1987
- Baths:
- 5.00
- MLS#:
- 6449807
- Subdivision:
- Northern Plains
ADDITIONAL INFORMATION
Now offered below recent appraised value! This prime equestrian estate of nearly 35 acres is completely surrounded by 1200 acres of conservation easement land. The unobstructed views of Meeker & Longs Peak will be yours to enjoy! Ride your horses year round in the 90x120ft indoor arena with open clear span roofline, insulation, lights, and skylights. Stable your herd in the 8-stall barn with seven 14x16ft stalls and one 16x20ft stall, each with a covered area and 60ft run. Heated office, tack room, and feed room. Cement alley with mats with a hot water wash rack! 3 loafing sheds and acreage dedicated to hay production with water rights will ensure you have what it takes to have a happy herd. A large shop with 3 automatic garage doors, concrete floor, insulated ceiling, and electricity. Outstanding home features include a travertine tiled sunroom, a library with built in shelving and fireplace, a breathtaking formal dining space with crystal chandelier, walkout basement and a massive vaulted primary suite on the uppermost level with wood floors, reading nook, two walk in closets, and a luxurious bathroom retreat featuring a huge steam shower, and a jacuzzi tub overlooking Meeker and Longs Peak. A Trex deck overlooks the landscaped yard and unobstructed views of the mountains.
- Type:
- Multi-Family
- Sq.Ft.:
- 1,638
- Status:
- Active
- Beds:
- 3
- Year built:
- 2024
- Baths:
- 2.00
- MLS#:
- IR996420
- Subdivision:
- Sonoma Village
ADDITIONAL INFORMATION
Brand new Sonoma Village Condos: Longmont's newest condominiums featuring granite countertops throughout, 42" birch cabinets, stainless steel appliances, 5-piece primary baths, high-efficiency furnace, A/C, and more (see documents for full list of standard features). 9 unique floorplans ranging from 1bed/1bath to 3bed/2bath, all with 1-2 car garages, price from $393,400 to $498,400 (final prices). In northeast Longmont off Pace, you are just around the corner from Ute Creek Golf Course, close to King Soopers, Starbucks and minutes from downtown Longmont restaurants and nightlife. Whether you work local or out of town, you'll have quick access to I-25 or 287 to get you where you are going. Call for showings and more information.
$725,000
1424 16th Avenue Longmont, CO 80501
- Type:
- Single Family
- Sq.Ft.:
- 3,952
- Status:
- Active
- Beds:
- 5
- Lot size:
- 0.18 Acres
- Year built:
- 1989
- Baths:
- 3.00
- MLS#:
- IR996008
- Subdivision:
- Twin Peaks Estates
ADDITIONAL INFORMATION
Wonderful, Warm & Such a great location! SO much sq footage for the $$! The main level of this home is over 2000 sf with 3 beds & 2 full bathrooms & includes formal in informal dining and living areas. The lower level has 2 more bedrooms and a full bath Great possible multi-generational layout for everyone to have their own space. The relaxing back deck is ready for your parties! There is wonderful access to the home with "ADA" ramps at the front and rear. New hail-resistent roof in fall of 2023. There is a sprinkler system in the house that can be removed by a handyman if desired. It is in place from when it was used as an assisted living home.
$3,597,500
7381 Rozena Drive Longmont, CO 80503
- Type:
- Single Family
- Sq.Ft.:
- 5,328
- Status:
- Active
- Beds:
- 3
- Lot size:
- 3.37 Acres
- Year built:
- 1988
- Baths:
- 5.00
- MLS#:
- IR995996
- Subdivision:
- Hygiene Heights
ADDITIONAL INFORMATION
Pass through picturesque gates, down the private drive and expansive motor court to reach this one-of-a-kind residence where lake and mountain views inspire. Surrounded by lush landscaping, on the shores of Burch Lake, the level of privacy is unmatched with park-like grounds. Inside, Longs Peak views greet you from nearly every room. The elegant, custom-designed kitchen is outfitted with premium appliances, a quartzite island, breakfast bar, & sunny built-in breakfast nook. The terrace seamlessly integrates with the interior spaces, creating a harmonious indoor-outdoor flow. Formal living & dining rooms offer cherry hardwood, a wet bar, & an abundance of natural light. The owner's retreat, which boasts a beautiful fireplace and stunning lake & mountain views, features a laundry closet and a luxurious spa-like bathroom with a steam shower & soaking tub. You will love the convenience of the elevator to the garage and lower level walk highlighted by a family room, rec room, gym, library, office & guest room. Savor Colorado at nightfall from the outdoor gas fireplace. Non-motorized watercraft use is available on the lake. Generous 50'x30' barn is ideal workshop with additional 1000 sqft loft storage space. This home is an exceptional retreat with its numerous entertaining spaces, seclusion, and gorgeous views.
- Type:
- Single Family
- Sq.Ft.:
- 2,012
- Status:
- Active
- Beds:
- 3
- Lot size:
- 0.11 Acres
- Year built:
- 2023
- Baths:
- 3.00
- MLS#:
- 5946691
- Subdivision:
- West Grange
ADDITIONAL INFORMATION
**For a limited time, offering SPECIAL Incentives on any home in West Grange** This is a to be built home with 2,012 finished square feet and 1,052 unfinished square feet in the full basement. Brand new McStain home in beautiful West Grange by McStain Neighborhoods! Including a front porch on main level, upstairs balcony, 3 bedrooms, 2.5 baths, 2-Car Garage, Transitional Design Suite with Whirlpool appliance package, and so much more. All McStain homes come with the ZERO ENERGY READY HOME designation and are built solar-ready. Don't miss this opportunity to live in a brand new semi-custom home in one of Longmont's BEST new developments! *IMAGES ARE FROM SIMILAR PLAN. THIS HOME IS TO BE BUILT!*
- Type:
- Single Family
- Sq.Ft.:
- 1,232
- Status:
- Active
- Beds:
- 2
- Lot size:
- 6 Acres
- Year built:
- 1927
- Baths:
- 1.00
- MLS#:
- IR994749
- Subdivision:
- Buffalo Acres
ADDITIONAL INFORMATION
5.5-acre investment opportunity near Colorado Boulevard and Sable Avenue. Infrastructure includes a 1,586 sq ft residence, water tap, power, and septic, making for a substantial saving compared to a raw land purchase. The neighboring vacant lot to the west is also for sale-see MLS #994750. Great location with views of the back-range. The property is in a rapidly developing part of Firestone and is bound to increase in value.
- Type:
- Single Family
- Sq.Ft.:
- 1,757
- Status:
- Active
- Beds:
- 3
- Year built:
- 2017
- Baths:
- 3.00
- MLS#:
- IR994641
- Subdivision:
- Prairie Village
ADDITIONAL INFORMATION
Move in ready home in excellent condition. Great location close to parks, trails and open space. Located in the desirable Prairie Village Subdivision in North Longmont. This 2 story home features a bright and open floor plan, stainless steel appliances, 3 bedrooms, upstairs laundry, wood floors and an unfinished basement for future expansion. Fenced backyard is perfect for entertaining and gardening.
$1,850,000
6960 E County Line Road 1 Longmont, CO 80504
- Type:
- Single Family
- Sq.Ft.:
- 3,520
- Status:
- Active
- Beds:
- 5
- Lot size:
- 9.73 Acres
- Year built:
- 1973
- Baths:
- 3.00
- MLS#:
- 9332788
- Subdivision:
- Minor 1313-31-2-ms-7
ADDITIONAL INFORMATION
COMPLETELY NEW ROOF NOV 2023! CLASS 4 SHINGLES. NEW GUTTERS AND GUTTER HELMET. Central location all ready for you to experience Farm Life! Fenced Pastures, 3 Bay Barn (30'X36'), Attached Shop (20'X26'), Lean-To, Grain Bin and Chicken House. You have all this while still having access to the Mountains, Denver and the Airport. Sprawling Weld County Ranch on almost 10 Acres with 5 Shares Big T Water & 3 Shares Boulder & White Rock Water, Water Rights market value is $375,000 and Mountain Views. Bring your Animals and plant your Crops and call this one HOME SWEET HOME! This private and rural setting with huge mature trees, yet unobstructed views of Colorado's Front Range combined with breathtaking Sunsets, is the place for you. Rich fertile ground (over 500lbs of squash was donated last year), ready to be farmed for pasture, greenhouse gardening, orchard with fruit trees, flowers and shrubs, or your own Hobby Farm. Early morning peaceful views from the back porch, views of animals & Boulder Creek. TRIPLE PANE WINDOWS, NEW ROOF IN 2018, NEW GUTTER HELMET 2022, SOLID OAK DOORS. Approximately 1/3 of the property is established pasture with another third recently made ready for seeding as new pasture, but you could also use it for field crops, market garden, or greenhouses. A small orchard with a variety of established fruit trees is conveniently located just to the south of the house. Good 4-strand barbed wire fences enclose the property and 6 irrigation spigots are placed strategically across the property for convenient watering of crops and livestock.
- Type:
- Multi-Family
- Sq.Ft.:
- 1,703
- Status:
- Active
- Beds:
- 2
- Year built:
- 2024
- Baths:
- 3.00
- MLS#:
- IR992916
- Subdivision:
- Highlands At Fox Hills
ADDITIONAL INFORMATION
Welcome to Discovery at Highlands at Fox Hill by Landmark Homes. Featuring ranch style & 2-story condominiums, both w/ 2-3 bedroom floor plans, 1-2 car attached garages, fenced front porches, and large windows allowing an abundance of natural light. Included are designer interior finishes w/ quartz counters throughout, stainless appliances, tankless water heater, high eff. furnace, tile floors in baths/laundry, solid doors, and more. Enjoy quality craftsmanship & attainability, all located in a community loaded w/ amenities. Come DISCOVER for yourself! Model open at 4128 South Park Dr. #100, Loveland 80538. Quality condominiums built by Landmark Homes, Northern Colorado's leading condo and townhome builder! Commission paid on Base Price. Completion date may vary, call 970-682-7192 for construction updates.
- Type:
- Other
- Sq.Ft.:
- 1,703
- Status:
- Active
- Beds:
- 2
- Year built:
- 2024
- Baths:
- 3.00
- MLS#:
- 992916
- Subdivision:
- Highlands at Fox Hills
ADDITIONAL INFORMATION
Welcome to Discovery at Highlands at Fox Hill by Landmark Homes. Featuring ranch style & 2-story condominiums, both w/ 2-3 bedroom floor plans, 1-2 car attached garages, fenced front porches, and large windows allowing an abundance of natural light. Included are designer interior finishes w/ quartz counters throughout, stainless appliances, tankless water heater, high eff. furnace, tile floors in baths/laundry, solid doors, and more. Enjoy quality craftsmanship & attainability, all located in a community loaded w/ amenities. Come DISCOVER for yourself! Model open at 4128 South Park Dr. #100, Loveland 80538.
$1,690,000
13601 N 115th Street Longmont, CO 80504
- Type:
- Single Family
- Sq.Ft.:
- 3,415
- Status:
- Active
- Beds:
- 4
- Lot size:
- 6.2 Acres
- Year built:
- 1968
- Baths:
- 3.00
- MLS#:
- IR990796
ADDITIONAL INFORMATION
Welcome to this picturesque 6+ acre farm nestled in the tranquil surroundings of North Boulder County, just minutes from all the amenities of Longmont. Boasting breathtaking VIEWS OF LONG'S PEAK and flanked by open space on two sides, east and west, for unobstructed sunrise and sunset views. This verdant haven offers a serene escape from the hustle and bustle of city life and yet so conveniently located. The property includes valuable WATER RIGHTS with a 1/4 share in the Highland Ditch, ensuring ample water supply for agricultural pursuits. The addition of a DETACHED OFFICE/STUDIO SUITE provides a perfect space for work or creative ventures and guests. Ample 5-CAR GARAGE PARKING including enclosed RV/boat parking caters to practical needs with ease. The home has been lovingly maintained with new roof, HVAC, windows, kitchen and baths. The covered deck invites leisurely outdoor living and dining will enjoying unobstructed views and utmost privacy. Discover the charm and tranquility of this farm - come see for yourself!!
Andrea Conner, Colorado License # ER.100067447, Xome Inc., License #EC100044283, AndreaD.Conner@Xome.com, 844-400-9663, 750 State Highway 121 Bypass, Suite 100, Lewisville, TX 75067

The content relating to real estate for sale in this Web site comes in part from the Internet Data eXchange (“IDX”) program of METROLIST, INC., DBA RECOLORADO® Real estate listings held by brokers other than this broker are marked with the IDX Logo. This information is being provided for the consumers’ personal, non-commercial use and may not be used for any other purpose. All information subject to change and should be independently verified. © 2024 METROLIST, INC., DBA RECOLORADO® – All Rights Reserved Click Here to view Full REcolorado Disclaimer
| Listing information is provided exclusively for consumers' personal, non-commercial use and may not be used for any purpose other than to identify prospective properties consumers may be interested in purchasing. Information source: Information and Real Estate Services, LLC. Provided for limited non-commercial use only under IRES Rules. © Copyright IRES |
Longmont Real Estate
The median home value in Longmont, CO is $540,000. This is higher than the county median home value of $534,700. The national median home value is $219,700. The average price of homes sold in Longmont, CO is $540,000. Approximately 59.45% of Longmont homes are owned, compared to 36.93% rented, while 3.62% are vacant. Longmont real estate listings include condos, townhomes, and single family homes for sale. Commercial properties are also available. If you see a property you’re interested in, contact a Longmont real estate agent to arrange a tour today!
Longmont, Colorado has a population of 91,730. Longmont is less family-centric than the surrounding county with 33.36% of the households containing married families with children. The county average for households married with children is 34.68%.
The median household income in Longmont, Colorado is $66,349. The median household income for the surrounding county is $75,669 compared to the national median of $57,652. The median age of people living in Longmont is 37.5 years.
Longmont Weather
The average high temperature in July is 90 degrees, with an average low temperature in January of 10.9 degrees. The average rainfall is approximately 18 inches per year, with 32.2 inches of snow per year.
