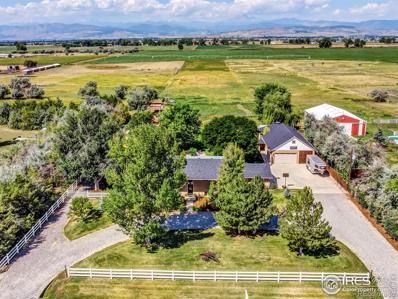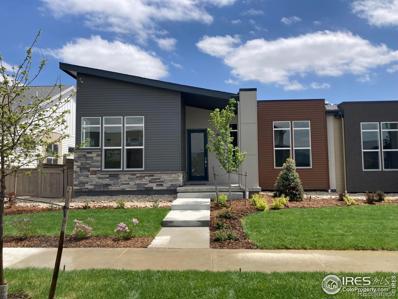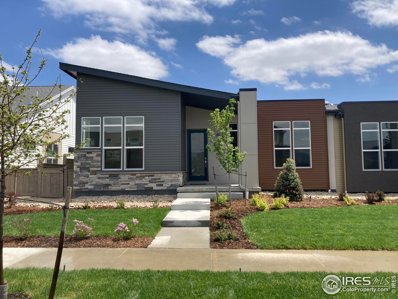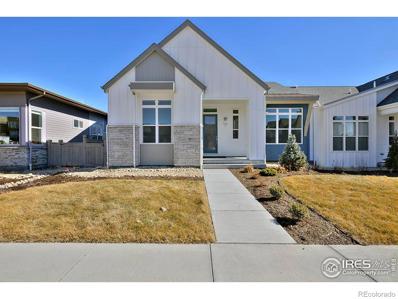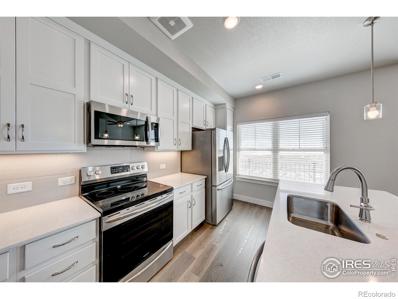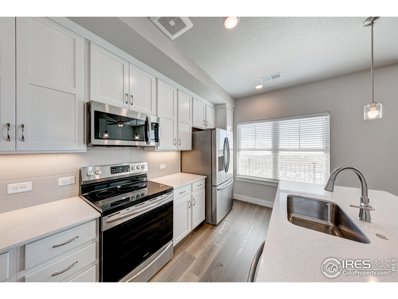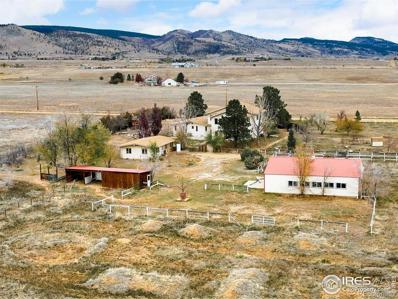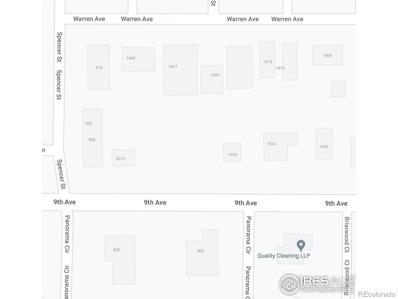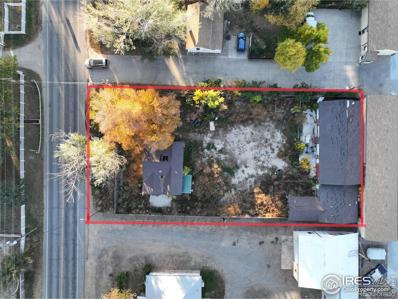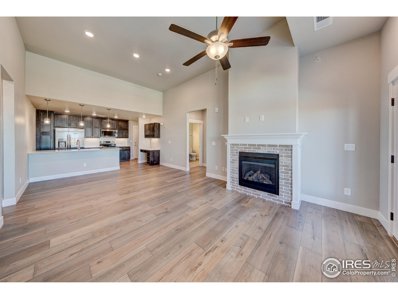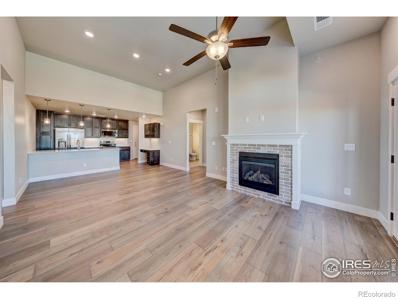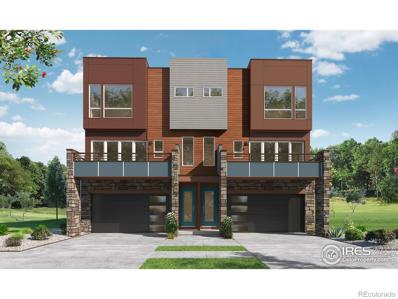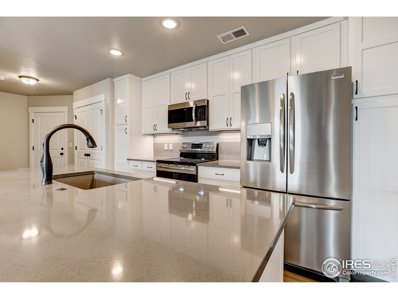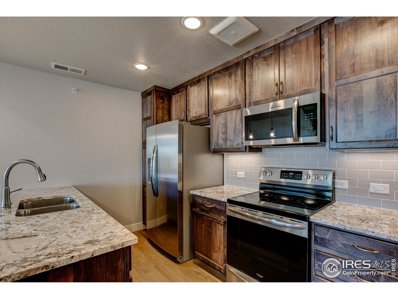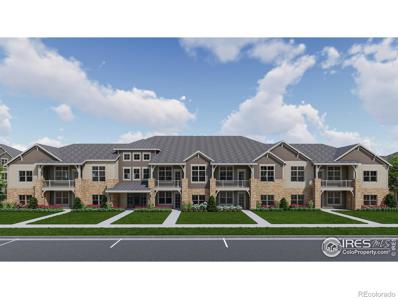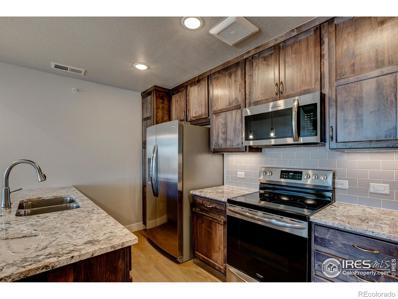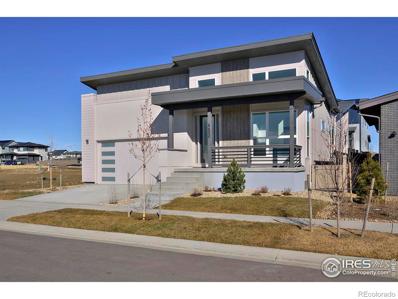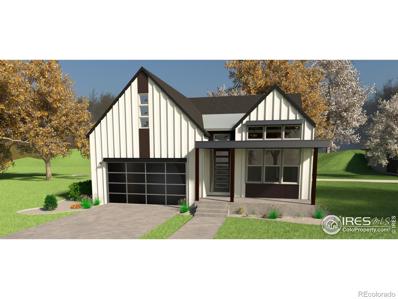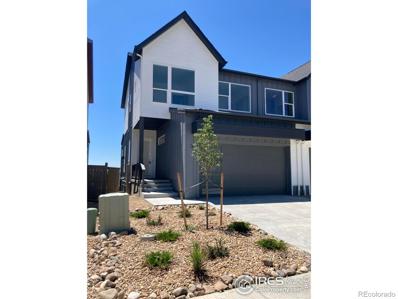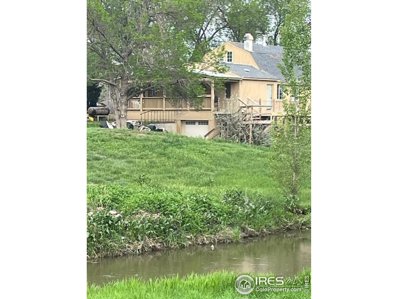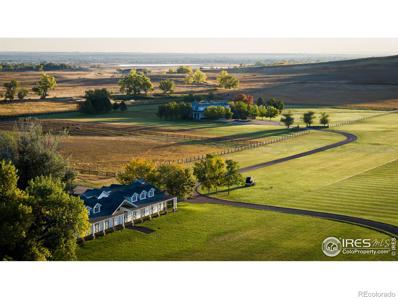Longmont CO Homes for Sale
$1,690,000
13601 N 115th Street Longmont, CO 80504
- Type:
- Single Family
- Sq.Ft.:
- 3,415
- Status:
- Active
- Beds:
- 4
- Lot size:
- 6.2 Acres
- Year built:
- 1968
- Baths:
- 3.00
- MLS#:
- IR990796
ADDITIONAL INFORMATION
Welcome to this picturesque 6+ acre farm nestled in the tranquil surroundings of North Boulder County, just minutes from all the amenities of Longmont. Boasting breathtaking VIEWS OF LONG'S PEAK and flanked by open space on two sides, east and west, for unobstructed sunrise and sunset views. This verdant haven offers a serene escape from the hustle and bustle of city life and yet so conveniently located. The property includes valuable WATER RIGHTS with a 1/4 share in the Highland Ditch, ensuring ample water supply for agricultural pursuits. The addition of a DETACHED OFFICE/STUDIO SUITE provides a perfect space for work or creative ventures and guests. Ample 5-CAR GARAGE PARKING including enclosed RV/boat parking caters to practical needs with ease. The home has been lovingly maintained with new roof, HVAC, windows, kitchen and baths. The covered deck invites leisurely outdoor living and dining will enjoying unobstructed views and utmost privacy. Discover the charm and tranquility of this farm - come see for yourself!!
- Type:
- Condo
- Sq.Ft.:
- 1,659
- Status:
- Active
- Beds:
- 3
- Year built:
- 2023
- Baths:
- 2.00
- MLS#:
- IR989627
- Subdivision:
- West Grange
ADDITIONAL INFORMATION
Limited time $40K incentive. Last RANCH style duplex building in this phase. Enjoy single level, low maintenance living in this beautiful, modern Butterfly style home! Large windows create bright & cheerful living spaces, bedrooms & baths. 10' & vaulted ceilings, white oak hardwood flooring, KitchenCraft cabinetry, quartz counter-tops, 5-piece master bath with freestanding tub & single bowl under mount kitchen sink are just a few luxury features you'll find in this home. Standard features include A/C, Navian tankless water heater and smart thermostat for optimal efficiency & indoor comfort. Opt to finish the basement with 1 bedroom, rec room, and full bathroom. Built by longtime, local award-winning builder, Markel Homes. Energy Star certified. All brokers/agents must personally register & physically accompany their clients on their first visit to a Markel community to be eligible for a commission.
$899,900
774 Kubat A Ln Longmont, CO 80503
- Type:
- Other
- Sq.Ft.:
- 1,659
- Status:
- Active
- Beds:
- 3
- Year built:
- 2023
- Baths:
- 2.00
- MLS#:
- 989627
- Subdivision:
- West Grange
ADDITIONAL INFORMATION
Limited time $40K incentive. Last RANCH style duplex building in this phase. Enjoy single level, low maintenance living in this beautiful, modern Butterfly style home! Large windows create bright & cheerful living spaces, bedrooms & baths. 10' & vaulted ceilings, white oak hardwood flooring, KitchenCraft cabinetry, quartz counter-tops, 5-piece master bath with freestanding tub & single bowl under mount kitchen sink are just a few luxury features you'll find in this home. Standard features include A/C, Navian tankless water heater and smart thermostat for optimal efficiency & indoor comfort. Opt to finish the basement with 1 bedroom, rec room, and full bathroom.
- Type:
- Condo
- Sq.Ft.:
- 1,659
- Status:
- Active
- Beds:
- 3
- Year built:
- 2022
- Baths:
- 2.00
- MLS#:
- IR988674
- Subdivision:
- West Grange
ADDITIONAL INFORMATION
New Construction, RANCH style, west facing, overlooking the neighborhood park. Enjoy single level, low maintenance living in this beautiful, modern farmhouse style home! Large windows create bright & cheerful living spaces, bedrooms & baths. 10' & vaulted ceilings, KitchenCraft cabinetry, quartz counter-tops, durable luxury vinyl flooring, 5-piece master bath with freestanding tub & single bowl under mount kitchen sink are just a few luxury features you'll find in this home. INCLUDED UPGRADES: Gourmet kitchen configuration with Whirlpool Appliances & poured shower pan. Standard features include A/C, Navian tankless water heater and smart thermostat for optimal efficiency & indoor comfort. Opt to finish the basement with 1 bedroom, rec room, and full bathroom. Built by longtime, local award-winning builder, Markel Homes. Energy Star certified. All brokers/agents must personally register & physically accompany their clients on their first visit to a Markel community to be eligible for a commission.
- Type:
- Multi-Family
- Sq.Ft.:
- 1,174
- Status:
- Active
- Beds:
- 2
- Year built:
- 2024
- Baths:
- 2.00
- MLS#:
- IR986890
- Subdivision:
- Highlands At Fox Hill
ADDITIONAL INFORMATION
Welcome to the Highlands Flats at Fox Hill by Landmark Homes. Includes w/d, blinds, & refrigerator. Lock & leave has never been so easy & secure! Single level ranch floor plans w/ elevator service, secured entry, high-end finishes, all w/ bright, open floor plans. Conveniently located close to shopping, banking, dining, medical facilities, Fox Hills golf course, outdoor recreation, & a light commute to Boulder. Enjoy the controlled entry building, garages attached to an interior hallway, energy features such as high efficiency furnace & tankless water heater, & gorgeous designer selected standard finishes like engineered hardwood, quartz or granite counters, tile surrounds, under cabinet lighting, solid doors, stainless appliances, tile floors & upgraded attached garage avail. Model open at 4128 South Park Dr. #100, Loveland 80538 Quality condominiums built by Landmark Homes, Northern Colorado's leading condo and townhome builder! Commission paid on Base Price. Completion date may vary, call 970-682-7192 for construction updates.
- Type:
- Other
- Sq.Ft.:
- 1,174
- Status:
- Active
- Beds:
- 2
- Year built:
- 2024
- Baths:
- 2.00
- MLS#:
- 986890
- Subdivision:
- Highlands at Fox Hill
ADDITIONAL INFORMATION
Welcome to the Highlands Flats at Fox Hill by Landmark Homes. Includes w/d, blinds, & refrigerator. Lock & leave has never been so easy & secure! Single level ranch floor plans w/ elevator service, secured entry, high-end finishes, all w/ bright, open floor plans. Conveniently located close to shopping, banking, dining, medical facilities, Fox Hills golf course, outdoor recreation, & a light commute to Boulder. Enjoy the controlled entry building, garages attached to an interior hallway, energy features such as high efficiency furnace & tankless water heater, & gorgeous designer selected standard finishes like engineered hardwood, quartz or granite counters, tile surrounds, under cabinet lighting, solid doors, stainless appliances, tile floors & upgraded attached garage avail. Model open at 4128 South Park Dr. #100, Loveland 80538
$2,720,000
3800 Plateau Road Longmont, CO 80503
- Type:
- Single Family
- Sq.Ft.:
- 7,840
- Status:
- Active
- Beds:
- 4
- Lot size:
- 10 Acres
- Year built:
- 1975
- Baths:
- 4.00
- MLS#:
- IR985667
- Subdivision:
- Foothills East
ADDITIONAL INFORMATION
The opportunities for a flourishing, self-sustaining lifestyle are endless in this Longmont treasure. Boulder county's agricultural history steeps throughout this residence with a barn, horse pasture and incredible views all situated on 10 pristine acres. The primary residence of this property welcomes residents into a sun-filled space brimming with generous square footage. The first level of this home includes flexible spaces such as an office, community room, art studio and lounge. A kitchen invites entertaining with long stretches of cabinetry and counter space. Second-story windows capture views in the recreation room - a space that includes access to the second level via a spiral staircase. Each bedroom is a spacious hideaway drenched in sunshine. Outside, this home boasts ample room for livestock and farming with an orchard and vast barn with generous space leftover for recreation. A second unfinished home, 480 SF, 2bed 1 bath, on the property is ready for personalization to afford guests a separate hideaway plus loafing shed. Listing Agent will provide an Eagle Premier Home Warranty, from First American Home Warranty at time of closing. Seller will accept Cryptocurrency to purchase the property. There is a 240v electric car charger hook up in the garage.
- Type:
- Single Family
- Sq.Ft.:
- 1,540
- Status:
- Active
- Beds:
- 4
- Lot size:
- 0.3 Acres
- Year built:
- 1900
- Baths:
- 2.00
- MLS#:
- IR985022
- Subdivision:
- Parkside 3 - Lg
ADDITIONAL INFORMATION
Seller is entertaining ALL offers. Outstanding lot with amazing potential, easy access to city water, waste, electric, and Xcel natural gas... Close to outdoor parks, and downtown restaurants and shopping. PLEASE NOTE: The home is a meth-affected property - entry into the home is not permitted per the information outlined on the document from the Environmental Health Specialist, Boulder County Public Health Dept. You can download the document from Boulder County from this listing.
$399,000
7593 Hygiene Road Longmont, CO 80503
- Type:
- Single Family
- Sq.Ft.:
- 1,296
- Status:
- Active
- Beds:
- 1
- Lot size:
- 0.33 Acres
- Year built:
- 1925
- Baths:
- MLS#:
- IR983630
- Subdivision:
- Foothills East
ADDITIONAL INFORMATION
Investor Special. 1/3 of an acre in the heart of "downtown" Hygiene The property is zoned commercial but the current use allows for a single family residence. The county approved a change of use for retail by my client for a CBD Business. You can review some of the changes that the county allowed by going to https://bouldercounty.gov/departments/land-use/ click on the "property search" Link on the right side navigation. Type in the address in the search box. Click on the zoning link in the search results to see what the County approved for the current owner. Please contact the county directly to ascertain whether your use will be permitted. Building Plans for the current structure available. Plans for an engineered septic system also available. Unique opportunity for the right business idea.
- Type:
- Other
- Sq.Ft.:
- 1,073
- Status:
- Active
- Beds:
- 2
- Year built:
- 2024
- Baths:
- 2.00
- MLS#:
- 982853
- Subdivision:
- Highlands at Fox Hill
ADDITIONAL INFORMATION
Welcome to the Highlands Flats at Fox Hill by Landmark Homes. Includes w/d, blinds, & refrigerator. Lock & leave has never been so easy & secure! Single level ranch floor plans w/ elevator service, secured entry, high-end finishes, all w/ bright, open floor plans. Conveniently located close to shopping, banking, dining, medical facilities, Fox Hills golf course, outdoor recreation, & a light commute to Boulder. Enjoy the controlled entry building, garages attached to an interior hallway, energy features such as high efficiency furnace & tankless water heater, & gorgeous designer selected standard finishes like engineered hardwood, quartz or granite counters, tile surrounds, under cabinet lighting, solid doors, stainless appliances, tile floors & upgraded attached garage avail. Model open at 4128 South Park Dr. #100, Loveland 80538.
- Type:
- Multi-Family
- Sq.Ft.:
- 1,073
- Status:
- Active
- Beds:
- 2
- Year built:
- 2024
- Baths:
- 2.00
- MLS#:
- IR982853
- Subdivision:
- Highlands At Fox Hill
ADDITIONAL INFORMATION
Welcome to the Highlands Flats at Fox Hill by Landmark Homes. Includes w/d, blinds, & refrigerator. Lock & leave has never been so easy & secure! Single level ranch floor plans w/ elevator service, secured entry, high-end finishes, all w/ bright, open floor plans. Conveniently located close to shopping, banking, dining, medical facilities, Fox Hills golf course, outdoor recreation, & a light commute to Boulder. Enjoy the controlled entry building, garages attached to an interior hallway, energy features such as high efficiency furnace & tankless water heater, & gorgeous designer selected standard finishes like engineered hardwood, quartz or granite counters, tile surrounds, under cabinet lighting, solid doors, stainless appliances, tile floors & upgraded attached garage avail. Model open at 4128 South Park Dr. #100, Loveland 80538. Quality condominiums built by Landmark Homes, Northern Colorado's leading condo and townhome builder! Commission paid on Base Price. Completion date may vary, call 970-682-7192 for construction updates.
- Type:
- Condo
- Sq.Ft.:
- 1,318
- Status:
- Active
- Beds:
- 2
- Year built:
- 2023
- Baths:
- 3.00
- MLS#:
- IR982545
- Subdivision:
- West Grange
ADDITIONAL INFORMATION
Large windows & complementary exterior textures give this town home a distinct contemporary style. Open living, dining & kitchen design features lots of glass for beautiful natural light. The kitchen is equipped with 30" gas range with microwave above, quartz counter tops, single bowl sink, pantry, maple bench with hooks & Delta faucets. The upper level offers 2 en-suite bedrooms & baths, WIC & convenient laundry closet. Enjoy outdoor deck with gas line & oversized 2-car garage. Standard features include durable EVP flooring on the main level, AC & Navien tankless water heater. Built by long time, award winning local builder. Energy Star certified. All brokers/agents must personally register and physically accompany their clients on their first visit to a Markel community to be eligible for a commission.
- Type:
- Other
- Sq.Ft.:
- 1,095
- Status:
- Active
- Beds:
- 2
- Year built:
- 2024
- Baths:
- 2.00
- MLS#:
- 982321
- Subdivision:
- Highlands at Fox Hill
ADDITIONAL INFORMATION
Welcome to the Highlands Flats at Fox Hill by Landmark Homes. Includes w/d, blinds, & refrigerator. Lock & leave has never been so easy & secure! Single level ranch floor plans w/ elevator service, secured entry, high-end finishes, all w/ bright, open floor plans. Conveniently located close to shopping, banking, dining, medical facilities, Fox Hills golf course, outdoor recreation, & a light commute to Boulder. Enjoy the controlled entry building, garages attached to an interior hallway, energy features such as high efficiency furnace & tankless water heater, & gorgeous designer selected standard finishes like engineered hardwood, quartz or granite counters, tile surrounds, under cabinet lighting, solid doors, stainless appliances, tile floors & upgraded attached garage avail. Model open at 4128 South Park Dr. #100, Loveland 80538.
- Type:
- Other
- Sq.Ft.:
- 839
- Status:
- Active
- Beds:
- 1
- Year built:
- 2024
- Baths:
- 1.00
- MLS#:
- 982317
- Subdivision:
- Highlands at Fox Hill
ADDITIONAL INFORMATION
Welcome to the Highlands Flats at Fox Hill by Landmark Homes. Includes w/d, blinds, & refrigerator. Lock & leave has never been so easy & secure! Single level ranch floor plans w/ elevator service, secured entry, high-end finishes, all w/ bright, open floor plans. Conveniently located close to shopping, banking, dining, medical facilities, Fox Hills golf course, outdoor recreation, & a light commute to Boulder. Enjoy the controlled entry building, garages attached to an interior hallway, energy features such as high efficiency furnace & tankless water heater, & gorgeous designer selected standard finishes like engineered hardwood, quartz or granite counters, tile surrounds, under cabinet lighting, solid doors, stainless appliances, tile floors & upgraded attached garage avail. Model open at 4128 South Park Dr. #100, Loveland 80538
- Type:
- Multi-Family
- Sq.Ft.:
- 1,095
- Status:
- Active
- Beds:
- 2
- Year built:
- 2024
- Baths:
- 2.00
- MLS#:
- IR982321
- Subdivision:
- Highlands At Fox Hill
ADDITIONAL INFORMATION
Welcome to the Highlands Flats at Fox Hill by Landmark Homes. Includes w/d, blinds, & refrigerator. Lock & leave has never been so easy & secure! Single level ranch floor plans w/ elevator service, secured entry, high-end finishes, all w/ bright, open floor plans. Conveniently located close to shopping, banking, dining, medical facilities, Fox Hills golf course, outdoor recreation, & a light commute to Boulder. Enjoy the controlled entry building, garages attached to an interior hallway, energy features such as high efficiency furnace & tankless water heater, & gorgeous designer selected standard finishes like engineered hardwood, quartz or granite counters, tile surrounds, under cabinet lighting, solid doors, stainless appliances, tile floors & upgraded attached garage avail. Model open at 4128 South Park Dr. #100, Loveland 80538. Quality condominiums built by Landmark Homes, Northern Colorado's leading condo and townhome builder! Commission paid on Base Price. Completion date may vary, call 970-682-7192 for construction updates.
- Type:
- Multi-Family
- Sq.Ft.:
- 839
- Status:
- Active
- Beds:
- 1
- Year built:
- 2024
- Baths:
- 1.00
- MLS#:
- IR982317
- Subdivision:
- Highlands At Fox Hill
ADDITIONAL INFORMATION
Welcome to the Highlands Flats at Fox Hill by Landmark Homes. Includes w/d, blinds, & refrigerator. Lock & leave has never been so easy & secure! Single level ranch floor plans w/ elevator service, secured entry, high-end finishes, all w/ bright, open floor plans. Conveniently located close to shopping, banking, dining, medical facilities, Fox Hills golf course, outdoor recreation, & a light commute to Boulder. Enjoy the controlled entry building, garages attached to an interior hallway, energy features such as high efficiency furnace & tankless water heater, & gorgeous designer selected standard finishes like engineered hardwood, quartz or granite counters, tile surrounds, under cabinet lighting, solid doors, stainless appliances, tile floors & upgraded attached garage avail. Model open at 4128 South Park Dr. #100, Loveland 80538 Quality condominiums built by Landmark Homes, Northern Colorado's leading condo and townhome builder! Commission paid on Base Price. Completion date may vary, call 970-682-7192 for construction updates.
$1,024,900
5600 Grandville Avenue Longmont, CO 80503
- Type:
- Single Family
- Sq.Ft.:
- 1,968
- Status:
- Active
- Beds:
- 3
- Lot size:
- 0.11 Acres
- Year built:
- 2023
- Baths:
- 3.00
- MLS#:
- IR982046
- Subdivision:
- West Grange
ADDITIONAL INFORMATION
BASEMENT FINISH OR INTEREST RATE BUYDOWN INCENTIVE! Quick Move-in, New Construction! Relish in the comfort and ease of single level living in this well-designed Modern Butterfly ranch single family home across from the community park. The fluid floorplan has 3 bedrooms on the main level with central kitchen/dining/living room. Gourmet kitchen includes quartz countertops, KitchenCraft cabinetry & single bowl stainless steel undermount sink. White oak flooring, living room gas fireplace, barn door, & 5-piece primary bath are just a few of the luxury features you'll find in this home. Owner's entry with bench & hooks opens to 2-car garage. Standard features include A/C & Navian tankless water heater. Potential to finish lower level with additional bedrooms, full bathroom, & rec room. Built by long time, local, award-winning builder, Markel Homes. All brokers/agents must personally register and physically accompany their clients on their first visit to a Markel community to be eligible for a commission.
$1,339,900
5637 Four Leaf Drive Longmont, CO 80503
- Type:
- Single Family
- Sq.Ft.:
- 1,957
- Status:
- Active
- Beds:
- 3
- Year built:
- 2023
- Baths:
- 3.00
- MLS#:
- IR981919
- Subdivision:
- West Grange
ADDITIONAL INFORMATION
This well-designed MODERN FARMHOUSE, single level living floorplan is available by award winning builder Markel Homes. Enjoy sweeping western views and easy access to the neighborhood park and trail system on a PREMIER LOT. This home offers large exterior black windows, an open floorplan, contemporary finishes, natural light, and covered front and back outdoor living space. Main level features vaulted ceilings, front study with 5-lite barn door, white oak hardwood floors, owner's entry inclusive of maple bench, southwest facing living, dining, and gourmet kitchen space. Rear facing primary suite with beautifully appointed five-piece bath, free standing tub, and walk-in closet. Expand your options with the unfinished daylight, forced walk-out basement, equipped with rough-in plumbing for full bathroom. Standard features include A/C, Navian tankless water heater and smart thermostat for optimal efficiency & indoor comfort. This home is under construction. Estimated completion is August/September 2024. Get in early to customize your interior finish selections. Built by long time, local, award-winning builder, Markel Homes. All brokers/agents must personally register and physically accompany their clients on their first visit to a Markel community to be eligible for a commission.
- Type:
- Condo
- Sq.Ft.:
- 1,611
- Status:
- Active
- Beds:
- 3
- Year built:
- 2021
- Baths:
- 3.00
- MLS#:
- IR975023
- Subdivision:
- West Grange
ADDITIONAL INFORMATION
*Limited time 4.5% Interest Rate. Inquire with our sales team for details* Quick Move In! Enjoy all the style & comfort of a single-family home without the responsibilities in this low maintenance 2-story MODERN FARMHOUSE duplex on a PREMIUM LOCATION! Walk-out basement, windows galore, wide plank flooring & open floor plan make the living spaces bright & cheerful. Whirlpool stainless steel appliances, pantry cabinet, quartz countertops, single bowl under-mount sink & multi-purpose island in kitchen. Durable luxury vinyl flooring throughout main level. South facing deck off living/dining area with steps to fenced back yard. Master bedroom features walk-in closet & adjoining bath with dual-sink quartz vanity, shower, tub & private water closet. INCLUDED UPGRADES: gas fireplace, frameless glass shower enclosure, & poured shower pan in primary bathroom. Opt to finish the basement with rec room, 4th bedroom, and full bathroom. Energy Star certified. Built by local, award-winning builder Markel Homes. All brokers/agents must personally register and physically accompany their clients on their first visit to a Markel community to be eligible for a commission.
$1,250,000
511 Highway 119 Longmont, CO
- Type:
- Other
- Sq.Ft.:
- 3,416
- Status:
- Active
- Beds:
- 5
- Lot size:
- 3 Acres
- Year built:
- 1974
- Baths:
- 3.00
- MLS#:
- 964622
- Subdivision:
- no
ADDITIONAL INFORMATION
3 +- acres Weld County, Longmont with Newer 3500 sq ft shop with 2 bathrooms, 8" wall insulated, heating and air cond. cement floor, 14' doors, plus 2 service doors, quality construction. Located East of McLane distribution service, North on Hwy 119. Zlaten Dr. Lots of parking and storage. The large home will need updating 5 bedrooms, 3 baths, the attached garage was converted to storage area or work shop. It has a newer furnace, hot water heater, roof is approx 7 yrs old. The fireplace in living room has not been used. Left hand district water, natural gas. Beautiful private setting. Presently used for cement contractor supplies, storage, equipment. Lots of possibilities. Very private.
$24,900,000
7484 N 49th Street Longmont, CO 80503
- Type:
- Single Family
- Sq.Ft.:
- 13,284
- Status:
- Active
- Beds:
- 5
- Lot size:
- 118.6 Acres
- Year built:
- 2004
- Baths:
- 10.00
- MLS#:
- IR954444
- Subdivision:
- Foothills East
ADDITIONAL INFORMATION
Uncompromising attention to details on this private 118 acre estate nestled at the base of Haystack mountain located 10 miles from downtown Boulder. Enjoy unparalleled views of th Flatirons and foothills. The compound includes a grand 13,000 sq. ft. primary home, 2000 sq. ft. guest house, caretaker house and 13 stall equestrian barn with living quarters. There is a tournament ready polo feild which doubles as an FAA approved landing strip. Extensive water rights.
Andrea Conner, Colorado License # ER.100067447, Xome Inc., License #EC100044283, AndreaD.Conner@Xome.com, 844-400-9663, 750 State Highway 121 Bypass, Suite 100, Lewisville, TX 75067

The content relating to real estate for sale in this Web site comes in part from the Internet Data eXchange (“IDX”) program of METROLIST, INC., DBA RECOLORADO® Real estate listings held by brokers other than this broker are marked with the IDX Logo. This information is being provided for the consumers’ personal, non-commercial use and may not be used for any other purpose. All information subject to change and should be independently verified. © 2024 METROLIST, INC., DBA RECOLORADO® – All Rights Reserved Click Here to view Full REcolorado Disclaimer
| Listing information is provided exclusively for consumers' personal, non-commercial use and may not be used for any purpose other than to identify prospective properties consumers may be interested in purchasing. Information source: Information and Real Estate Services, LLC. Provided for limited non-commercial use only under IRES Rules. © Copyright IRES |
Longmont Real Estate
The median home value in Longmont, CO is $540,000. This is higher than the county median home value of $534,700. The national median home value is $219,700. The average price of homes sold in Longmont, CO is $540,000. Approximately 59.45% of Longmont homes are owned, compared to 36.93% rented, while 3.62% are vacant. Longmont real estate listings include condos, townhomes, and single family homes for sale. Commercial properties are also available. If you see a property you’re interested in, contact a Longmont real estate agent to arrange a tour today!
Longmont, Colorado has a population of 91,730. Longmont is less family-centric than the surrounding county with 33.36% of the households containing married families with children. The county average for households married with children is 34.68%.
The median household income in Longmont, Colorado is $66,349. The median household income for the surrounding county is $75,669 compared to the national median of $57,652. The median age of people living in Longmont is 37.5 years.
Longmont Weather
The average high temperature in July is 90 degrees, with an average low temperature in January of 10.9 degrees. The average rainfall is approximately 18 inches per year, with 32.2 inches of snow per year.
