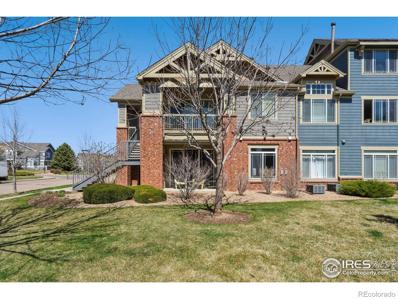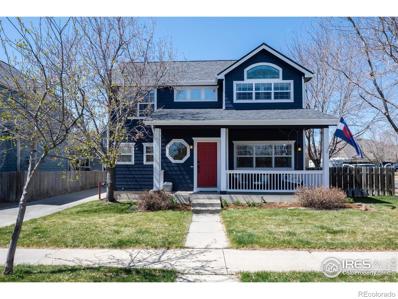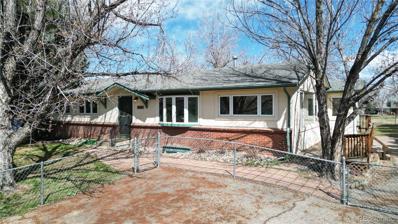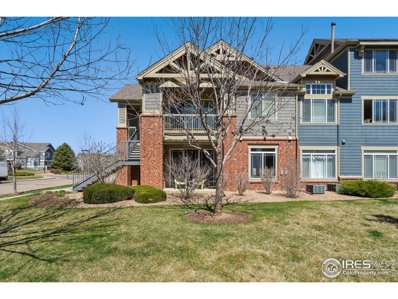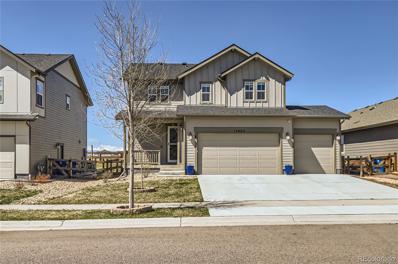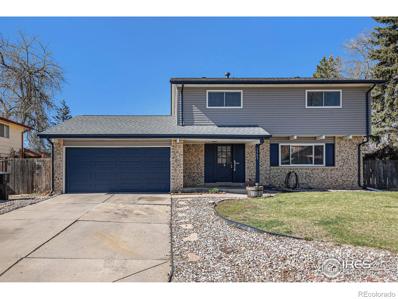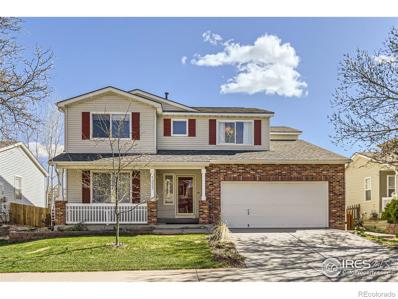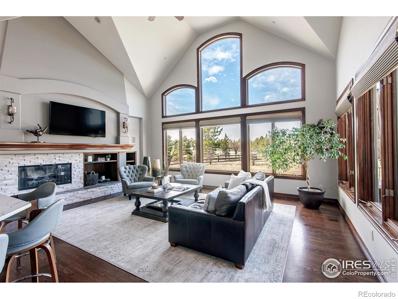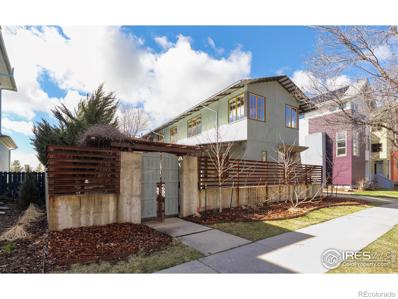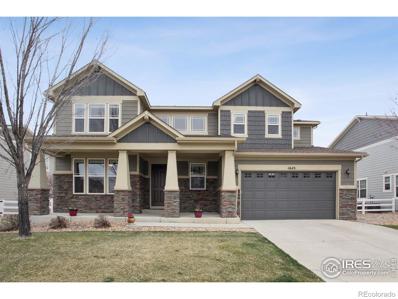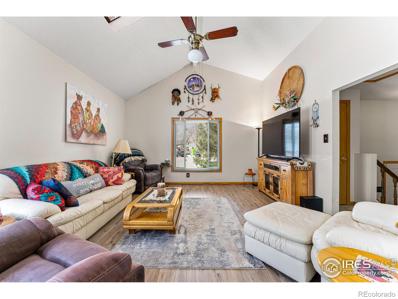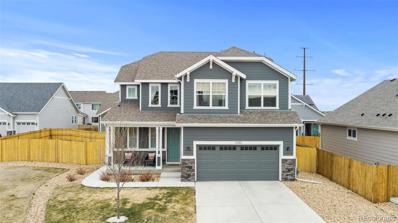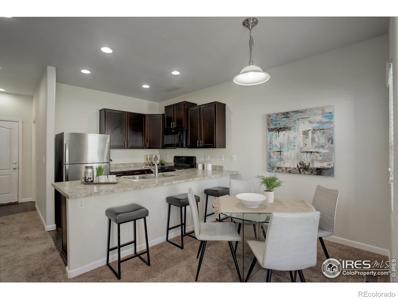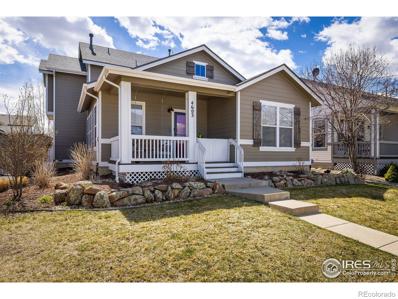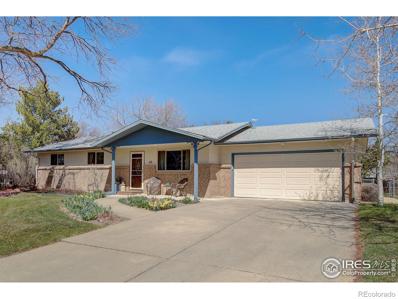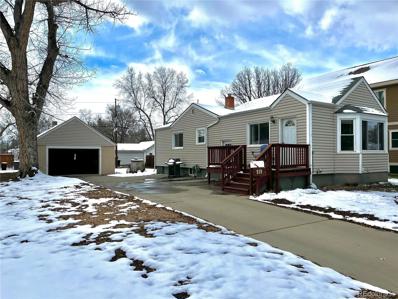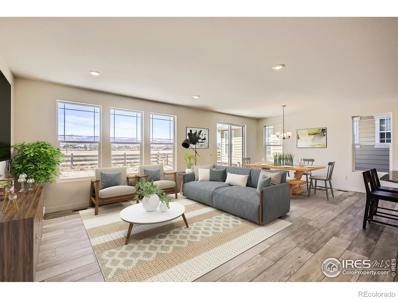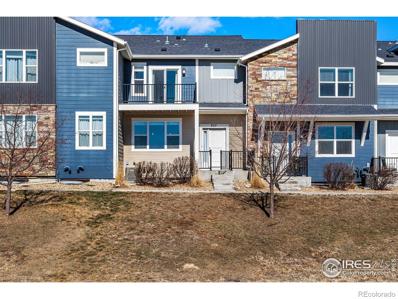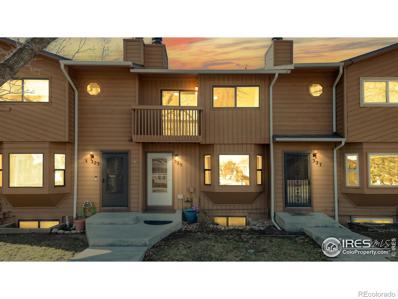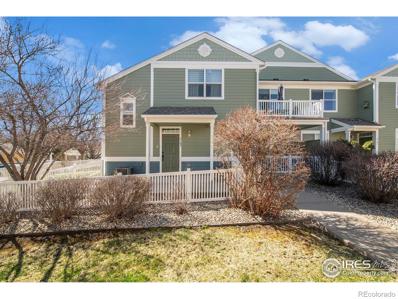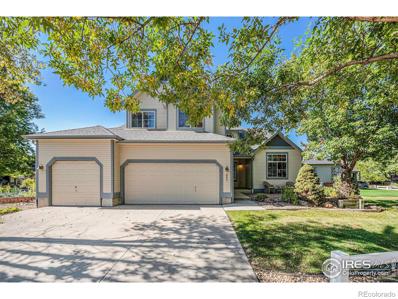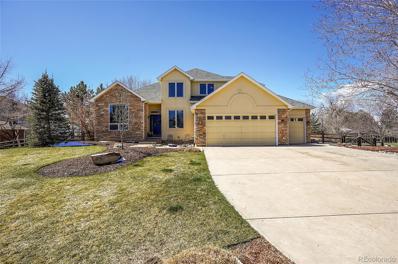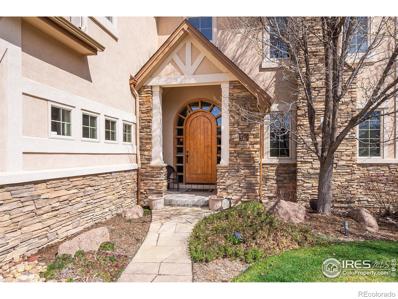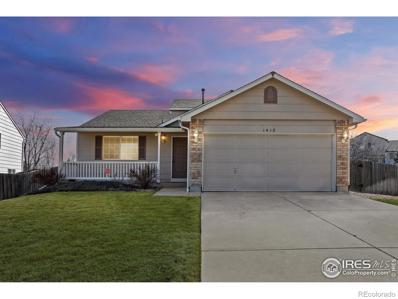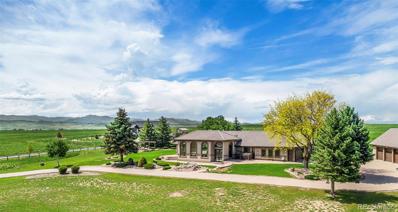Longmont CO Homes for Sale
- Type:
- Condo
- Sq.Ft.:
- 1,252
- Status:
- Active
- Beds:
- 3
- Year built:
- 2004
- Baths:
- 2.00
- MLS#:
- IR1006766
- Subdivision:
- Fairview Condos
ADDITIONAL INFORMATION
Ground level, south facing 3-bedroom, 2 full bathroom condo with modern design. Rooms are plenty big. Primary with ensuite bath, 3rd bedroom could be used as office. The living room fireplace has glowing rocks and insert. The kitchen has breakfast bar and is quite accommodating. Backs to green space and pool. One reserved parking space north of building.
$595,000
223 Cattail Court Longmont, CO 80501
- Type:
- Single Family
- Sq.Ft.:
- 2,191
- Status:
- Active
- Beds:
- 4
- Lot size:
- 0.13 Acres
- Year built:
- 2001
- Baths:
- 4.00
- MLS#:
- IR1006761
- Subdivision:
- Mill Village
ADDITIONAL INFORMATION
2-story home nestled on a spacious corner lot with a covered front porch and picturesque swing. As you step inside, you'll be greeted by an open floor plan with the living room, dining room, and kitchen. Upstairs, the primary bedroom awaits, boasting an ensuite bath. Two additional bedrooms offer ample space, sharing a well-appointed bathroom. The jewel of this home might just be its recently finished basement in 2022 featuring a family room, a comfortable bedroom for guests, and a bathroom. The large storage area ensures that every item has a place. Outside, the spacious backyard offers a canvas for outdoor activities all within the privacy of a corner lot. The long driveway and detached 2-car garage provide ample space for vehicles and additional storage. Located in the charming community of Mill Village, this home is a location that promises a lifestyle of convenience and enjoyment with easy access to I-25, Ken Pratt Blvd & Hwy 287, and just minutes away from UC Health Longs Peak Hospital & Union Reservoir.
- Type:
- Single Family
- Sq.Ft.:
- 2,802
- Status:
- Active
- Beds:
- 3
- Lot size:
- 0.76 Acres
- Year built:
- 1973
- Baths:
- 3.00
- MLS#:
- 9597365
- Subdivision:
- Brigadoon Glen
ADDITIONAL INFORMATION
OPEN HOUSE SATURDAY APRIL 13TH 11:00AM-1:00PM. Welcome home to this 3 bed, 3 bath ranch style property in Boulder County’s Brigadoon Glen community. This charming home will provide you with the peaceful calm of country living and also the convenience of being minutes away from Niwot, Boulder and Longmont. Enjoy the peace and solitude of country type living on almost an acre of land, evenings and mornings sitting on the back deck. Features include a bright and welcoming kitchen, living and dining room open main floor primary suite that includes a sitting room with a fireplace, private primary 5-piece bathroom, main floor study, additional bedroom and bathroom. The warm and welcoming sunroom off of the kitchen will become your favorite room in the house! Step onto the back deck and enjoy the peace and quiet that your surroundings provide. Finished basement includes a family/rec room space, bathroom, bedroom and a craft room area. Home sits on almost an acre of land (.76 acre). Come take a look!
- Type:
- Other
- Sq.Ft.:
- 1,252
- Status:
- Active
- Beds:
- 3
- Year built:
- 2004
- Baths:
- 2.00
- MLS#:
- 1006766
- Subdivision:
- Fairview Condos
ADDITIONAL INFORMATION
Ground level, south facing 3-bedroom, 2 full bathroom condo with modern design. Rooms are plenty big. Primary with ensuite bath, 3rd bedroom could be used as office. The living room fireplace has glowing rocks and insert. The kitchen has breakfast bar and is quite accommodating. Backs to green space and pool. One reserved parking space north of building.
- Type:
- Single Family
- Sq.Ft.:
- 1,687
- Status:
- Active
- Beds:
- 3
- Lot size:
- 0.15 Acres
- Year built:
- 2020
- Baths:
- 3.00
- MLS#:
- 8060926
- Subdivision:
- Barefoot Lakes Fg#1
ADDITIONAL INFORMATION
***Inquire about incentive for Buyer Rate Buydown*** Welcome to Barefoot Lakes! This beautiful home is nestled in the heart of a lakefront community, offering the perfect blend of modern luxury and tranquil living. Featuring 3-bedrooms and 2.5-bathrooms, the home was built in 2020 with many upgrades and boasts an array of desirable features designed to elevate your lifestyle. As you step inside, you'll be greeted by an inviting ambiance, with spacious living areas highlighted with an impressive brand new $70,000 covered 20'X12' back porch, bringing the outdoors indoors. The porch is truly an extension of your living space, providing an ideal setting for outdoor gatherings or simply unwinding while soaking in the breathtaking mountain views. Safety and comfort are paramount, with a radon mitigation system already in place, ensuring peace of mind for you and your loved ones. The roof was replaced in August 2023 with Class 4 impact resistant shingles, adding to the assurance of quality and longevity, safeguarding your investment for years to come. The basement is pre-plumbed and equipped with a subpanel, presenting endless possibilities for customization, whether you envision a cozy entertainment area, a home gym, or additional living space tailored to your needs. In the heart of the home lies the stylish kitchen, adorned with luxurious Cat6 quartz counters and stainless-steel appliances. The primary bedroom features ample space, a lavish ensuite 5-piece bathroom, and a walk-in closet, providing the perfect retreat at the end of a long day. Conveniently located within close proximity to amenities, schools, and recreational facilities, this home offers the epitome of suburban living with urban conveniences at your fingertips. With a neutral color pallet, upgrades throughout, an amazing outdoor space, and LVP flooring, this home is move-in-ready!
$560,000
1503 Pratt Way Longmont, CO 80501
- Type:
- Single Family
- Sq.Ft.:
- 1,914
- Status:
- Active
- Beds:
- 4
- Lot size:
- 0.22 Acres
- Year built:
- 1970
- Baths:
- 3.00
- MLS#:
- IR1006683
- Subdivision:
- Southmoor Park 3
ADDITIONAL INFORMATION
Welcome to 1503 Pratt Way in the charming city of Longmont, CO. Boasting an array of recent upgrades, this home offers the perfect blend of modern comfort and timeless charm.Step inside to discover a completely refreshed interior, featuring new main floor flooring, plumbing, electrical, and lighting fixtures throughout. Every detail has been carefully considered, from the freshly painted walls to the updated windows and doors, creating a bright and inviting living space.Outside, the home shines with new siding and exterior paint, complemented by a brand-new roof that ensures both durability and curb appeal. Enjoy peace of mind knowing that the water heater has been recently replaced, along with the installation of newer furnace and AC unit, providing efficient and reliable climate control year-round.Situated on a large lot within a quiet cul-de-sac, this property offers plenty of space for outdoor enjoyment, with sod recently laid in the backyard for a lush and inviting landscape. The absence of an HOA provides freedom and flexibility, while the mature neighborhood of Southmore Park adds a sense of community and character.Conveniently located close to schools, parks, and restaurants, this home offers easy access to all the amenities Longmont has to offer. Don't miss the opportunity to make this beautifully renovated residence your own. Schedule a showing today and experience the comfort and convenience of life at 1503 Pratt Way.
Open House:
Sunday, 4/28 12:00-2:00PM
- Type:
- Single Family
- Sq.Ft.:
- 2,836
- Status:
- Active
- Beds:
- 5
- Lot size:
- 0.11 Acres
- Year built:
- 1998
- Baths:
- 4.00
- MLS#:
- IR1007119
- Subdivision:
- Wolf Creek Flg 1 - Lg
ADDITIONAL INFORMATION
Welcome to 1333 Trail Ridge, a fully updated well lit home in the desirable Wolf Creek Subdivision with award winning schools, this 5 bedroom 4 bath home has been exceptionally maintained by its meticulous owners who have a keen eye for quality materials. The home is light and bright with hardwood flooring, new carpet, bright white paint and amazing natural light at every turn. Longevity, efficiency, and modern aesthetics have been an ever present factor for this house, highlighted by an owned 6.4Kwh Photovoltaic System. The main floor is expansive and open. Whether you are using the eat in kitchen or the formal dining area you and your guests have space to enjoy each other's company. The beautifully maintained fully landscaped yard is an extension of the living space and you will enjoy summertime evening dinners on the covered patio. Upstairs features the primary bedroom with en suite, 3 additional bedrooms, a full bath and a loft space for work from home or a play area. Every bathroom is updated with tile and granite. The finished basement is the cherry on top of an already exceptional house. Use the space as an impeccable 5th bedroom mother in law type suite or in its current form as a source of endless joy as a theatre room, a workout room and a 3/4 bath the options are endless.
$2,400,000
8733 Portico Lane Longmont, CO 80503
Open House:
Sunday, 4/28 1:00-3:00PM
- Type:
- Single Family
- Sq.Ft.:
- 4,683
- Status:
- Active
- Beds:
- 5
- Lot size:
- 1.03 Acres
- Year built:
- 2002
- Baths:
- 6.00
- MLS#:
- IR1006739
- Subdivision:
- Ranch At Clover Basin Nupud
ADDITIONAL INFORMATION
Welcome to 8733 Portico Lane, an exquisite property with sweeping Colorado mountain views in every direction. This elegant home set on a one-acre grassy, landscaped lot was custom-crafted to take in the awe-inspiring views & open space that abound. With a grand entrance the home will invite you in to admire the vaulted living room w/stone fireplace & wall of windows that let in all that CO sunshine. Built to entertain & enjoy, the home was refreshed recently to elevate the kitchen & interior to new heights, with new interior paint, modern quartz counters, top-of-the-line appliances including a Viking 6-burner range, Dacor double oven, Bosch dishwasher & beverage refrigerator. With a command station, a walk-in pantry, and easy laundry/mudroom & garage access, this kitchen is as functional as it is stylish. Off the kitchen is a dining area that opens to a back deck w amazing views. Enjoy working from home in the front sitting room or the rich home office. Upstairs find a luxurious Primary Suite complete w a 5 piece spa-like bathroom, spacious walk-in closet, beautiful sitting area w its own balcony to take in the panoramic views daily. The upper level boasts 3 more bedrooms, all w en-suite baths & loft for movie-game nights. There is another bedroom in the lower level & a media room that opens to the patio w its oversized hot tub and fire pit. An additional basement area could be finished or used as is, for exercise & recreation rooms. The home's oversized 4 car garage with epoxy floors will store all of your toys & tools! Nestled in a community of luxury homes w its own park & access to highly rated public and private schools, the location could not be more convenient. Locals love to dine at nearby restaurants and shop at WholeFoods or catch a movie at Regal Village. Outdoor enthusiasts will love the proximity to golf courses, reservoirs & trails. This Boulder County home is located in Southwest Longmont with easy, fast access to downtown Longmont, Niwot & Boulder.
$1,650,000
1039 Neon Forest Circle Longmont, CO 80504
- Type:
- Single Family
- Sq.Ft.:
- 4,253
- Status:
- Active
- Beds:
- 5
- Lot size:
- 0.14 Acres
- Year built:
- 2005
- Baths:
- 5.00
- MLS#:
- IR1006699
- Subdivision:
- Prospect New Town
ADDITIONAL INFORMATION
Nestled in a prime location in Prospect New Town, this residence boasts a breathtaking Tuscan style design. The main level boasts a fantastic open floor plan, hardwood floors throughout with a chef's kitchen, stainless steel appliances, plenty of cabinets for storage, granite counter tops offering ample work space, Bosch dishwasher, beverage fridge, a 6 burner gas stove and a pantry. Dining and living rooms with beautiful large windows bring in natural light and full view of the gorgeous backyard haven and patio with it's convenient location to entertain family and friends. Also, included on the main level is an office for remote work or library with glass French doors for privacy and a peaceful view of trees in the lush garden. The second level bedrooms are full of natural light from a bank of windows offering a private setting for the entire family. Enjoy the private 5 piece master suite with standoff features which is also light filled with a stunning walk in closet. The finished basement includes radiant heated floors, a work space for crafts or hobbies that includes a huge work table and cabinets. This space can also accommodate a large screen TV, a playroom or a gathering place for the family. The huge bedroom contains large 6' daylight windows on the east and west side of the room. Plus a 3/4 bath right outside the door. The laundry room is also located in the basement. There is private access to the finished rental carriage house with bamboo floors throughout, kitchen, combo washer/dryer, full bedroom with 3/4 bath, and you guessed it windows that face south. The four car garage is attached to the house which includes cabinets with shelving for much needed storage. This Tuscan beauty is a walkable distance to the commercial district in Prospect. Enjoy restaurants, skin salon, hair salon, barber shop, gluten free Cave Girl Coffee, Big Daddy Bagels, women's clothing shops, dr's offices, walk to parks, including kids park, much more coming & to enjoy!
$1,085,000
1645 Dorothy Circle Longmont, CO 80503
- Type:
- Single Family
- Sq.Ft.:
- 3,522
- Status:
- Active
- Beds:
- 4
- Lot size:
- 0.16 Acres
- Year built:
- 2015
- Baths:
- 3.00
- MLS#:
- IR1006631
- Subdivision:
- Renaissance Filing 4
ADDITIONAL INFORMATION
Welcome to your oasis of luxury nestled within the prestigious Renaissance community of Longmont. This stunning residence exudes sophistication and comfort, boasting an array of upgrades and thoughtful features throughout. As you step inside, be greeted by the warmth of Hickory hardwood floors that span the main floor, leading you through past an inviting office space with elegant French doors and a formal dining area complemented by a convenient Butler's pantry.The heart of the home awaits in the gourmet kitchen, where culinary dreams come to life amidst double ovens, an eat-in area, and ample space for gatherings. Adjacent, a spacious and open floor plan unfolds, centered around a cozy gas fireplace, perfect for cozy winter evenings. For added convenience, a main floor bedroom and bathroom offer flexible living options, ideal for guests or multi-generational families.Step outside to the custom stamped concrete patio, where entertaining guests or enjoying al fresco dining becomes a delight. Upstairs, discover a sanctuary of comfort with additional bedrooms and bathrooms, including a lavish 5-piece primary bath and expansive walk-in closets. A loft provides versatile space for relaxation or recreation, catering to your every need.Meanwhile, the unfinished basement presents endless possibilities, featuring a rough-in for an additional bathroom and an active radon system, ready to be transformed into the ultimate retreat or entertainment area. Enjoy breathtaking views of the majestic Rocky Mountains from the front yard and upper loft window, while you have easy access to hiking, biking, lakes, and trails beckons outdoor enthusiasts. With the flatirons of Boulder just a short drive away and convenient access to Hwy 119 and I-25, this location offers the perfect blend of tranquility and accessibility. Don't miss the opportunity to experience the epitome of Colorado living - schedule your showing today!
$550,000
1218 Hunter Court Longmont, CO 80501
- Type:
- Single Family
- Sq.Ft.:
- 1,632
- Status:
- Active
- Beds:
- 3
- Lot size:
- 0.17 Acres
- Year built:
- 1982
- Baths:
- 2.00
- MLS#:
- IR1006625
- Subdivision:
- Montview Meadows
ADDITIONAL INFORMATION
The annual cul sac BBQ coming soon! Be there? So much updating! New just in 2023: Roof, back fence, Central Air, Lennar Furnace, 50 gal water heater, & garage door. Transferable warranties. Newer vinyl siding, triple pane windows, luxury vinyl flooring main level. Appliances inc. Bkyard RV & hot tub pad, 2 sandstone patios, fire pit & shed. Xeriscaping lowers the the water bills. For the doggos-fenced yard/dog run or wood stotage? No HOA. Minutes to schools, shopping and the hospital
- Type:
- Single Family
- Sq.Ft.:
- 2,033
- Status:
- Active
- Beds:
- 3
- Lot size:
- 0.18 Acres
- Year built:
- 2020
- Baths:
- 3.00
- MLS#:
- 5167492
- Subdivision:
- Pleasant Valley 5th Flg
ADDITIONAL INFORMATION
PHOTOS coming 4/7/2024. Nestled in one of Longmont's most serene neighborhoods, 2080 Medford St offers a charming haven for anyone seeking comfort and convenience. This delightful residence boasts a spacious interior with multiple living areas, including a cozy, sunlit family room and a large loft, perfect for relaxation or entertainment. The heart of the home, the kitchen, features modern appliances, ample cabinet storage, and a convenient island open to the family room. Upstairs, the additional bedrooms provide ample space for everyday living and a primary suite to unwind. The backyard is fully fenced and landscaped featuring a spacious patio and large lawn for pets or children to play. This homes sits on a cul-de-sac with access to the walking path that abuts the Ute Creek Golf Course . Don't miss the chance to make this inviting Longmont retreat your forever home. Schedule a showing today!
$408,000
1412 Sepia Avenue Longmont, CO 80501
Open House:
Sunday, 4/28 12:00-2:00PM
- Type:
- Multi-Family
- Sq.Ft.:
- 1,460
- Status:
- Active
- Beds:
- 2
- Year built:
- 2018
- Baths:
- 3.00
- MLS#:
- IR1006600
- Subdivision:
- Sienna Park
ADDITIONAL INFORMATION
Experience the convenience of lock-and-leave living in this well-maintained Townhome in SW Longmont with peek-a-boo mountain views! Inviting open layout with an eat-in kitchen and joint dining room - great for entertaining! TWO large ensuite bedrooms upstairs w/ 2 full baths and large walk-in closets. Primary bedroom features a bonus private covered balcony w/ west facing mountain views! Rarely found, the property offers a TWO-CAR ATTACHED GARAGE with additional storage potential, supplemented by a spacious crawl space. Enjoy the amenities of the well-maintained community, including a playground, basketball court, and scenic walking trails. Ideally situated, stroll to the nearby Village Shopping Center housing Whole Foods, or take a quick 5-minute drive to downtown Longmont, with Boulder just 15 minutes away. Don't miss out on this fantastic opportunity - schedule your viewing today!
- Type:
- Single Family
- Sq.Ft.:
- 2,645
- Status:
- Active
- Beds:
- 3
- Lot size:
- 0.15 Acres
- Year built:
- 2003
- Baths:
- 3.00
- MLS#:
- IR1006601
- Subdivision:
- Renaissance
ADDITIONAL INFORMATION
Completely remodeled home in desirable west Longmont & sought-after school district. Home features a large main floor master & Lovely master bath. New roof, new paint, custom cabinets, lighting, designer window coverings & main floor laundry. Floors are white wide plank oak with a custom walnut matte finish. Spacious eat in kitchen, pantry & dining room. Private patio in back. Short walk to neighborhood park. Easy access to Whole Foods, Sprouts, desirable restaurants & many other big box stores.
$548,900
40 College Court Longmont, CO 80503
- Type:
- Single Family
- Sq.Ft.:
- 2,414
- Status:
- Active
- Beds:
- 5
- Lot size:
- 0.18 Acres
- Year built:
- 1969
- Baths:
- 3.00
- MLS#:
- IR1006588
- Subdivision:
- La Vista
ADDITIONAL INFORMATION
Welcome to your charming ranch-style retreat nestled in this desirable West Longmont location just blocks away from Macintosh Lake & several parks. This lovely home boasts a timeless appeal with a finished basement, offering ample space for your family to thrive with abundant storage space. As you step outside, you're greeted by an inviting back yard, perfect for relaxation and entertainment. Enjoy the extended covered patio, ideal for al fresco dining or simply soaking in the tranquility of your surroundings. With plenty of garden areas, unleash your green thumb and create your own outdoor sanctuary.Situated on a peaceful cul-de-sac, this home offers a serene atmosphere, perfect for those seeking a quiet neighborhood setting. Inside, you'll find a tastefully updated kitchen featuring newer cabinets, providing both style and functionality.Hardwood floors adorn the kitchen and dining area, adding warmth and character to the space. Newer windows provide great insulation and clear viewing of the outdoors. Retreat to the primary bedroom where you'll discover a private 3/4 bath, offering convenience and privacy. The attached 2 car garage flows right into the kitchen for ease of access. You will also appreciate the newer roof and light fixtures. With its desirable location, functional features, and versatile living spaces, this Longmont ranch home is ready to welcome you to a life of comfort and serenity. Don't miss your chance to make it yours! Schedule a showing today.
$504,900
919 Bross Street Longmont, CO 80501
- Type:
- Single Family
- Sq.Ft.:
- 1,600
- Status:
- Active
- Beds:
- 3
- Lot size:
- 0.21 Acres
- Year built:
- 1945
- Baths:
- 2.00
- MLS#:
- 7140137
- Subdivision:
- North Longmont Aka Howze & Sheir Lg
ADDITIONAL INFORMATION
NEW PRICE AFTER SIGNIFICANT PRICE ADJUSTMENT, SELLER MEANS BUSINESS (SEE PRIVATE REMARKS FOR ADDED AGENT BONUS)!! At this adjusted price, there is a ton of value in this property, schedule a showing today & let your Buyers see the Value for themselves. A terrific home, in a wonderful Central Longmont location right next to Old Town, & one of the BEST facets of this home is you have over one-fifth of an acre/9,300+ square feet to add-on square footage to the existing home, create an ADU (above the garage, stand-alone off the alley, etc.), subdivide the lot and your Opportunities could be ENDLESS!! **Please check & verify with the City of Longmont Planning & Zoning and ANY other department to validate what is approvable. Seller makes no claim and does not have information to support any of the aforementioned ideas as a legitimate possibility for/on the property** Before entering the home you cannot miss the 600 sq. foot, oversized, 2-Car detached garage that is setup to maximize storage while maintaining its garage function. As you walk in the home, the open floor plan and tremendous amount of windows creates an inviting welcome! The large, eat-in kitchen on wood floors lends itself to useful space. The large primary bedroom is on the main level with the 2 other bedrooms downstairs. With a generous sized full bath, 2 bedrooms (one non-conforming), and the laundry room, the basement provides a lot of versatility to the home. With what is here in this home, and the potential possibilities that await this property, this truly is a property to view!
- Type:
- Single Family
- Sq.Ft.:
- 2,909
- Status:
- Active
- Beds:
- 4
- Lot size:
- 0.14 Acres
- Year built:
- 2019
- Baths:
- 3.00
- MLS#:
- IR1006551
- Subdivision:
- Somerset Meadows
ADDITIONAL INFORMATION
Spacious, open living and modern style await in this newly built Somerset Meadows home. This 4 bed, 3 bath home has everything you need - gorgeous kitchen with soft-close cabinets/drawers and large pantry, multiple living room spaces up and downstairs and a separate large main level office. Your open concept experience extends outside to a beautifully landscaped, easy to maintain backyard with mountain views. Beyond the backyard you'll find an HOA green space and a nearby path leading to gorgeous country roads. Upstairs you'll find an airy loft and all four bedrooms. The large primary suite is secluded from the other rooms, with amazing mountain views, a walk-in closet and a bright, modern bathroom. Down the hallway from the nicely placed upstairs laundry, you'll find the 3 other beds and full bath.
$540,000
837 Robert Street Longmont, CO 80503
- Type:
- Multi-Family
- Sq.Ft.:
- 2,122
- Status:
- Active
- Beds:
- 4
- Lot size:
- 0.03 Acres
- Year built:
- 2017
- Baths:
- 4.00
- MLS#:
- IR1006575
- Subdivision:
- St Vrain High School 4
ADDITIONAL INFORMATION
Welcome to this stunning modern townhome with mountain views! This exquisite 4-bedroom, 4-bathroom home boasts a spacious open floor plan that is perfect for entertaining and comfortable living. As you step inside, you will be greeted by the bright and airy living area, featuring large windows that fill the space with natural light and offer breathtaking views of the majestic mountains. The well-appointed kitchen is a chef's dream, complete with high-end appliances, sleek countertops, and ample storage space.The master bedroom is a true retreat, with a private balcony where you can enjoy your morning coffee while taking in the scenic beauty of the surrounding mountains. The attached bathroom is elegantly designed and features modern fixtures and finishes.This townhome also offers a finished basement, providing additional living space that can be used as a media room, home office, or guest suite. The possibilities are endless!Other notable features of this home include a 2-car garage, perfect for parking and extra storage, and a beautifully landscaped front patio where you can relax and unwind.Located in a desirable neighborhood, this townhome offers the perfect blend of modern living and natural beauty. Don't miss out on the opportunity to make this your dream home! Contact us today to schedule a private showing
$375,000
325 Quebec Avenue Longmont, CO 80501
- Type:
- Multi-Family
- Sq.Ft.:
- 1,470
- Status:
- Active
- Beds:
- 3
- Lot size:
- 0.03 Acres
- Year built:
- 1981
- Baths:
- 2.00
- MLS#:
- IR1006543
- Subdivision:
- Southridge Heights
ADDITIONAL INFORMATION
Super cute townhome in a great south Longmont location, only 2 blocks away from the rec center. This sweet 3 bedroom, 2 bath home has been lovingly cared for! There is a wood burning fireplace in the living room, updated LVP style wood flooring on the main level, stainless steel appliances and newer washer & dryer. All bedroom rooms are nice sized with double closets in the upper bedrooms. Primary bedroom has a upper deck/balcony (not all units have this). Finished basement has 3rd bedroom and 3/4 bath. Large private rear patio is enclosed plus one parking space. Located just minutes to Costco, shopping, restaurants and easy commute anywhere in Longmont. Brand new roof and skylights!
- Type:
- Condo
- Sq.Ft.:
- 975
- Status:
- Active
- Beds:
- 1
- Year built:
- 2002
- Baths:
- 1.00
- MLS#:
- IR1006541
- Subdivision:
- Meadowview 7&8 Condos Ph 21
ADDITIONAL INFORMATION
Rare find situated in southwest Longmont! An abundance of windows and natural light, an open floor plan, and vaulted ceilings create a spacious, bright and warm ambience in this top level townhome-style 1 Bd 1 Ba condo (all living space on 2nd level), with no neighbors above. Completed over the last few years, numerous updates include new stainless steel kitchen appliances, clothes washer, light fixtures, painted kitchen and cabinets, and new water heater in 2023, and roof replaced by HOA in 2021. Enjoy access to countless amenities from this quiet neighborhood home base, with nearby trails leading to Lagerman Reservoir, the many local restaurant and shopping options in downtown Longmont, with Boulder and endless opportunities for fun in the Rockies a short drive away.
- Type:
- Single Family
- Sq.Ft.:
- 2,860
- Status:
- Active
- Beds:
- 5
- Lot size:
- 0.2 Acres
- Year built:
- 1999
- Baths:
- 3.00
- MLS#:
- IR1006524
- Subdivision:
- Meadowview Flg 7 - Lg
ADDITIONAL INFORMATION
Located in Southwest Longmont, this beautiful home sits in the desirable Meadowview neighborhood. Prime location makes it convenient to get into Boulder. This 5 bedroom home has a fantastic floor plan and is move-in ready! The inviting and open entry way makes for the perfect place to greet your guests. Private office space allows you to work from home. The bright living room has vaulted ceilings and flows into the formal dining room. The kitchen has plenty of countertop space for all of your prep work, an abundance of cabinets for storage, stainless steel appliances, hardwood floors, and a large island. Great room has a gas fireplace, creating a welcoming atmosphere to sit and relax. The spacious primary suite has a gas fireplace, cathedral ceilings, walk-in closet, and a five piece en suite. In addition to all of that there is a flex space in the primary suite which can be used as office space, sitting area, nursery or work out room. Three additional bedrooms are found upstairs. With a front and back patio you have options for where you want to enjoy the Colorado sunshine. Fully fenced in backyard has been well maintained and landscaped. The 3 car garage has plenty of room for your cars, toys and gear. Home is equipped with NextLight!
$1,185,000
1685 Brown Court Longmont, CO 80503
- Type:
- Single Family
- Sq.Ft.:
- 4,270
- Status:
- Active
- Beds:
- 6
- Lot size:
- 0.43 Acres
- Year built:
- 1998
- Baths:
- 4.00
- MLS#:
- 5954355
- Subdivision:
- Summit Of Longmont Estates
ADDITIONAL INFORMATION
Welcome to your dream home in Longmont! This stunning property has undergone over $175k in renovations and upgrades, ensuring a modern, luxurious living experience. Situated on a quiet cul-de-sac, this home boasts beautiful mountain views that can be enjoyed from the deck and primary bedroom balcony. Key systems brand new in 2023 - new roof, new gutters and downspouts 2022 new furnace and whole house fan, and 2019 new water heater. New flooring has been installed throughout complemented by recessed lighting and high-end fixtures - including restored hardwood on the main floor and plush carpeting upstairs. The main floor features a spacious family room with built-in entertainment center (TV and speakers included), built-in wine/coffee bar, wine and beer fridge and gas fireplace. The kitchen is well appointed with high-end appliances - including a Double Convection Bosch oven with steam convection, Bosch induction range with retracting downdraft vent, and touch faucet. You will find a spacious versatile suite in the basement with a kitchenette and large walk-in shower. More exterior updates include Ring security system with doorbell camera and spotlight cameras, landscaped yard with sprinkler system updates, 2 keyless entry doors, and new garage door springs and maintenance. The landscaped yard offers plenty of space for outdoor entertaining. There is also a small fenced garden area with irrigation. This home is walking distance to top-rated schools, Lake McIntosh Recreation area, Pratt Park, and Twin Peaks Golf Course. This home offers the perfect blend of tranquility and convenience. Don't miss your chance to own this modern masterpiece in Longmont! Schedule your showing today.
$1,250,000
520 Orion Court Longmont, CO 80504
- Type:
- Single Family
- Sq.Ft.:
- 5,045
- Status:
- Active
- Beds:
- 4
- Lot size:
- 0.25 Acres
- Year built:
- 2005
- Baths:
- 4.00
- MLS#:
- IR1006493
- Subdivision:
- Lot 10 Blk 14 Fox Meadows Flg 3 Rep A
ADDITIONAL INFORMATION
Gorgeous home in the highly sought after Starwood neighborhood adjacent to The Fox Hill Golf Club. There is no lack of luxury in this home from the moment you enter the arched doorway into the impressive entry to the Viking stainless steel appliances. The kitchen has custom wood cabinets, large island, slab granite counters and an eat-in nook. The dining room boasts a butler's pantry, complete with wine fridge. The two-story family room has a gas fireplace, as does the main level study and the primary bedroom on the second floor. There are an additional 3 bedrooms and 2 more full baths upstairs along with the laundry room for easy access. The daylight basement has been recently finished to include extra flex space and a wet bar with wine fridge and TV. An additional bedroom (with egress window) and bath could be added to the basement fairly easily. The 3 car garage is sized like a 4-car garage with over 1000+ sq ft to easily accommodate 3 cars, plus a golf cart and more! The backyard has been professionally landscaped to include a covered deck, stamped concrete, fire pit and water feature. It's a private sanctuary with full blooming trees. The home is just a golf cart ride away from all The Fox Hill Club has to offer from the golf course, to the pool, to the tennis and pickle ball courts and more! And the new Fox Meadows neighborhood park, scheduled to be completed this year, is just around the corner! It will feature nature trails, playground equipment, picnic areas and more!
- Type:
- Single Family
- Sq.Ft.:
- 1,368
- Status:
- Active
- Beds:
- 3
- Lot size:
- 0.22 Acres
- Year built:
- 1998
- Baths:
- 2.00
- MLS#:
- IR1006455
- Subdivision:
- Fox Creek Farm Flg 4
ADDITIONAL INFORMATION
Welcome to your future home nestled in a prime location! This distinctive quad-level abode boasts three bedrooms and two bathrooms, offering ample space for comfortable living. As you step inside, you'll be greeted by a meticulously cleaned interior, showcasing recently cleaned, plush carpeting throughout. The attached two-car garage ensures convenience, while the expansive backyard provides endless possibilities for outdoor enjoyment and relaxation. Situated conveniently close to RTD bus stops, grocery stores, shopping centers, and recreational facilities, this residence offers the perfect blend of accessibility and tranquility. For nature enthusiasts, Union Reservoir is just a stone's throw away, ideal for weekend adventures. Plus, with easy access to Hwy 119 and I-25, commuting to Boulder or Denver is a breeze. The home also features two separate living areas, providing flexibility and privacy, along with an unfinished basement awaiting your personal touch and creative ideas. This home will come with a 12 month First American Eagle Premier home warranty as well, so don't miss the opportunity to make this remarkable property your own!
$2,000,000
10141 Yellowstone Road Longmont, CO 80504
- Type:
- Single Family
- Sq.Ft.:
- 4,925
- Status:
- Active
- Beds:
- 3
- Lot size:
- 4.98 Acres
- Year built:
- 2001
- Baths:
- 4.00
- MLS#:
- 9111635
- Subdivision:
- Yellowstone Estates
ADDITIONAL INFORMATION
Welcome home to your custom 5 acre sprawling ranch home w/ sweeping mountain views & 5 car garage! The front of the home welcomes you w/ a custom door, stamped concrete patio & one of multiple ponds to be enjoyed. Step inside to the 2 story entry foyer & front living room featuring oversized windows that flood the home w/ natural light w/ framed Twin Peaks views! (This room originally was a formal dining room & could be used that way as well!) Entertaining is delightful in the extended family room w/ granite gas fireplace that’s open to the expansive kitchen & dining space. The chef's kitchen features cherry cabinets w/ granite counters, large island w/ Dacor 6 burner gas cooktop, double oven, Subzero refrigerator, warming drawer, wine fridge & under cabinet lighting. The spacious primary bedroom continues w/ the natural light theme, surrounded by windows looking at the beautifully manicured backyard that backs to 60 acres of separately owned open space. The primary ensuite has everything you need - soaking tub w/ mountain views to a 3-head shower! There's an additional bedroom w/walk-in closet, bathroom ensuite, and views of Longs Peak. In the “guest wing,” you’ll find a large second primary bedroom w/ a third gas fireplace & ensuite bathroom. Enjoy our beautiful Colorado weather outside on the huge covered courtyard/patio w/ access from the kitchen, primary bedroom, and guest suite. The finished basement has a large rec space that can be used for more entertaining, a gym, craft space - or all three! An additional 3/4 bathroom & three crawl spaces on this level. The 2 car attached garage is heated w/ a built-in workshop and there’s an oversized detached 3 car garage w/ open attic, giving you plenty of space for toys. Golfers will love the 3 nearby golf courses. This spacious estate provides quiet & Privacy and is minutes to Boulder or Downtown Longmont. Discover why this might be your forever home!!!!!!!!!
Andrea Conner, Colorado License # ER.100067447, Xome Inc., License #EC100044283, AndreaD.Conner@Xome.com, 844-400-9663, 750 State Highway 121 Bypass, Suite 100, Lewisville, TX 75067

The content relating to real estate for sale in this Web site comes in part from the Internet Data eXchange (“IDX”) program of METROLIST, INC., DBA RECOLORADO® Real estate listings held by brokers other than this broker are marked with the IDX Logo. This information is being provided for the consumers’ personal, non-commercial use and may not be used for any other purpose. All information subject to change and should be independently verified. © 2024 METROLIST, INC., DBA RECOLORADO® – All Rights Reserved Click Here to view Full REcolorado Disclaimer
| Listing information is provided exclusively for consumers' personal, non-commercial use and may not be used for any purpose other than to identify prospective properties consumers may be interested in purchasing. Information source: Information and Real Estate Services, LLC. Provided for limited non-commercial use only under IRES Rules. © Copyright IRES |
Longmont Real Estate
The median home value in Longmont, CO is $541,000. This is higher than the county median home value of $534,700. The national median home value is $219,700. The average price of homes sold in Longmont, CO is $541,000. Approximately 59.45% of Longmont homes are owned, compared to 36.93% rented, while 3.62% are vacant. Longmont real estate listings include condos, townhomes, and single family homes for sale. Commercial properties are also available. If you see a property you’re interested in, contact a Longmont real estate agent to arrange a tour today!
Longmont, Colorado has a population of 91,730. Longmont is less family-centric than the surrounding county with 33.36% of the households containing married families with children. The county average for households married with children is 34.68%.
The median household income in Longmont, Colorado is $66,349. The median household income for the surrounding county is $75,669 compared to the national median of $57,652. The median age of people living in Longmont is 37.5 years.
Longmont Weather
The average high temperature in July is 90 degrees, with an average low temperature in January of 10.9 degrees. The average rainfall is approximately 18 inches per year, with 32.2 inches of snow per year.
