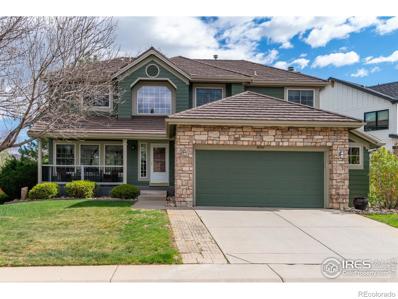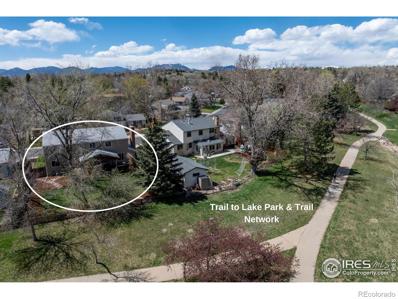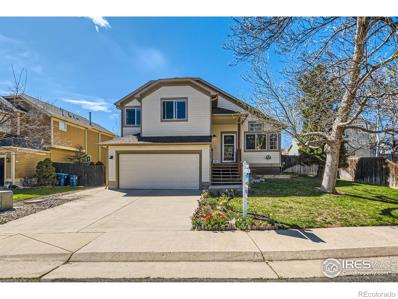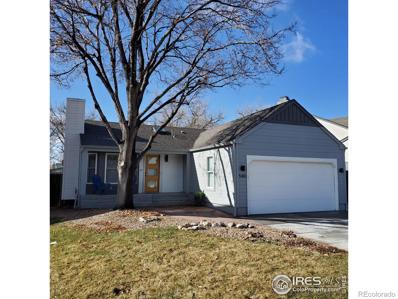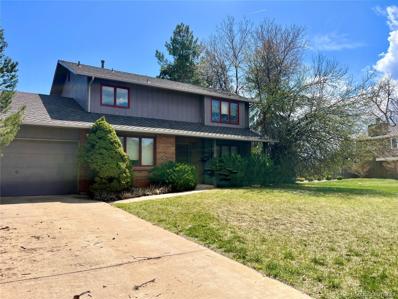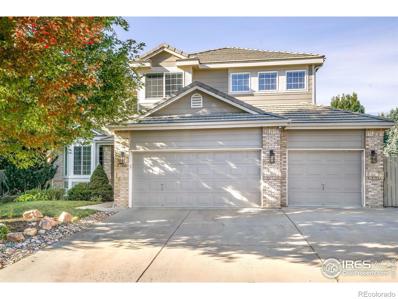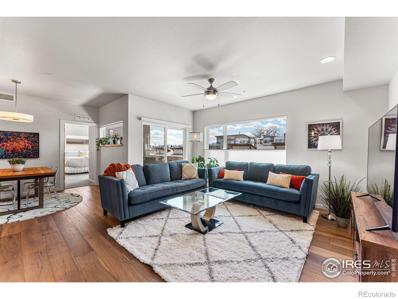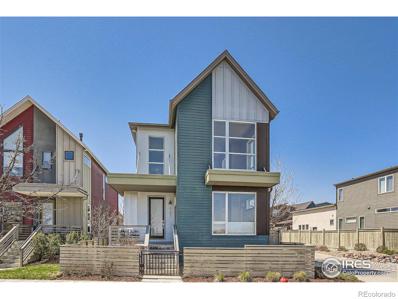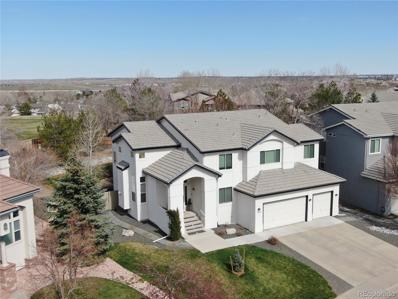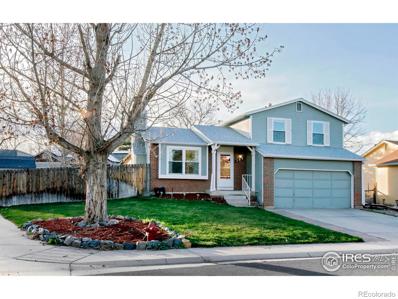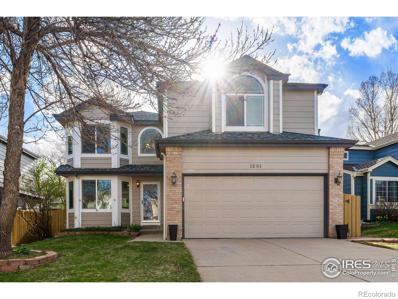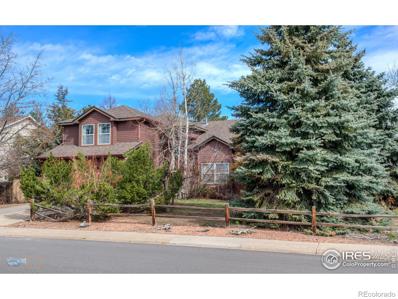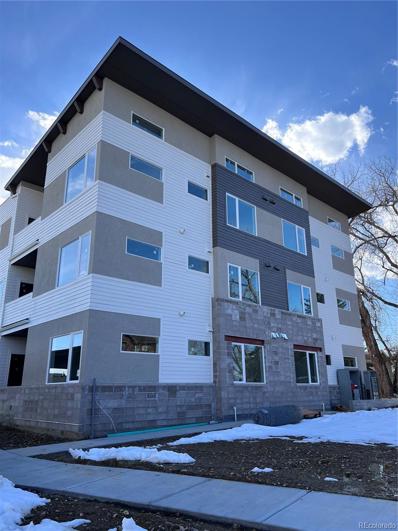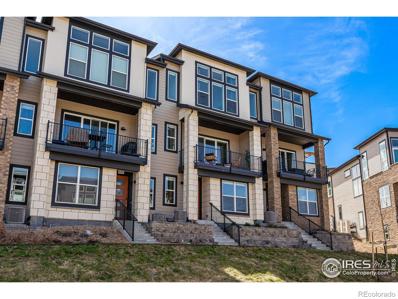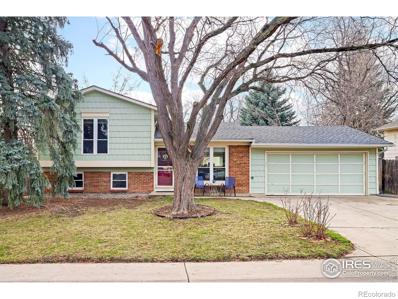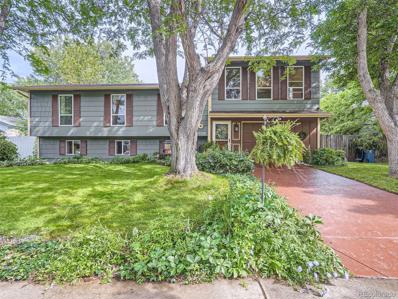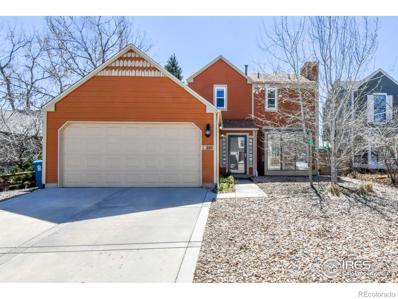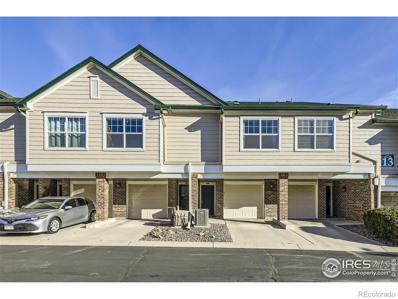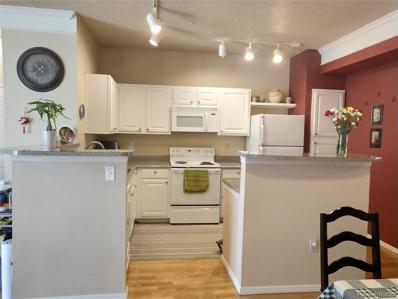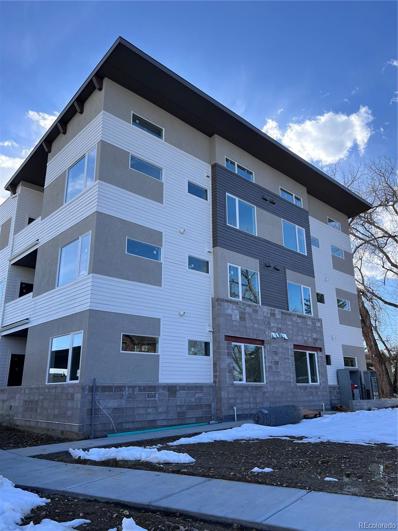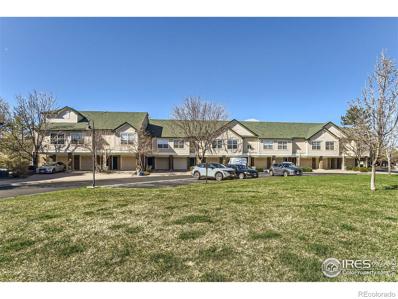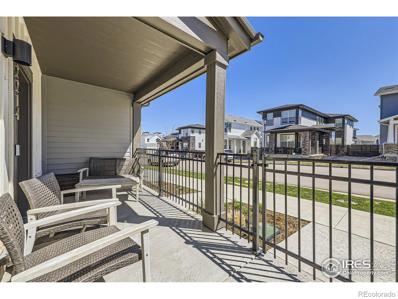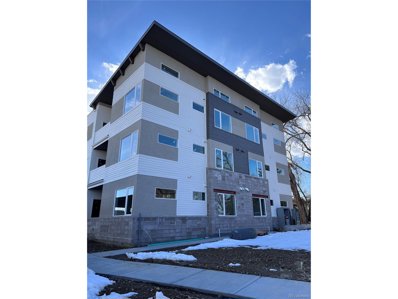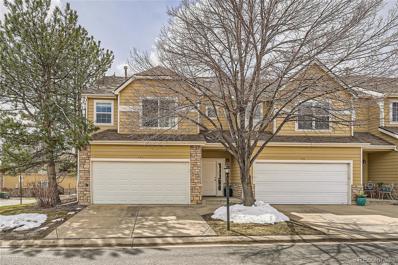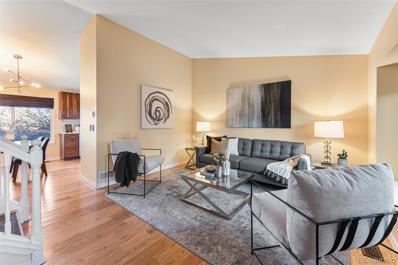Louisville CO Homes for Sale
$1,050,000
800 Spyglass Circle Louisville, CO 80027
- Type:
- Single Family
- Sq.Ft.:
- 3,438
- Status:
- Active
- Beds:
- 4
- Lot size:
- 0.21 Acres
- Year built:
- 1993
- Baths:
- 4.00
- MLS#:
- IR1007550
- Subdivision:
- Coal Creek Ranch Flg 4
ADDITIONAL INFORMATION
Step into this charming 2-story home, nestled among mature trees on a corner lot, just across the street from the Coal Creek Trail. Enjoy peaceful mornings on the quaint front porch with your coffee in hand. As you enter, gleaming hardwood floors welcome you. The main level features a living room that flows seamlessly into the formal dining room, perfect for hosting guests, and a spacious private office, perfect for remote work. The renovated kitchen overlooks the tree-filled backyard and the greenbelt behind the home. Unwind by the inviting fireplace in the family room or entertain on the expansive back deck. Upstairs, the primary suite features a spacious ensuite bathroom and walk-in closet. Two additional bedrooms have been updated with new carpet, and mountain views are showcased in the loft area. The finished basement includes a large recreational room, a versatile flex space, an extra bedroom, a 3/4 bath, and a sizable storage room with a utility sink. With newer windows and new paint inside and out, this home boasts a fresh feel and is protected by a robust steel roof, blending aesthetic appeal with unmatched durability. An oversized 2-car garage allows storage of bikes, tools & toys. Walk or bike to Monarch K-8 & Monarch High School! Enjoy all the amenities that the Coal Creek Ranch neighborhood has to offer such as the community pool, tennis courts, and clubhouse, as well as the many trails along the golf course and to Old Town Louisville & Downtown Superior via the Coal Creek Trail.
$1,050,000
1318 Caledonia Circle Louisville, CO 80027
- Type:
- Single Family
- Sq.Ft.:
- 2,369
- Status:
- Active
- Beds:
- 5
- Lot size:
- 0.2 Acres
- Year built:
- 1977
- Baths:
- 3.00
- MLS#:
- IR1007241
- Subdivision:
- Parkwood
ADDITIONAL INFORMATION
Comfort, charm, and potential converge in this 2-story home, with an unbeatable location! Just moments from the vibrant heart of Old Town Louisville, this residence places you within walking distance to enjoy local dining, shopping, entertainment, and the great outdoors. A network of trails out your backyard will take you west to Harper Lake & Davidson Mesa or south to Walnut St Open Space and further to the Coal Creek Trail system. Step inside to discover hardwood floors that traverse the main level. The inviting living room sets the scene for relaxation and gatherings. Entertain guests in the formal dining room or enjoy casual meals in the cozy breakfast nook. The kitchen, overlooks a welcoming family room centered around a charming fireplace. Extend your living space outdoors onto a spacious, covered deck with patio heaters, framed by lush greenery, mature trees and facing a peaceful walking path to Lake Park. Rarely found are five generously-sized bedrooms situated on the second floor. The primary bedroom features an ensuite bath and a walk-in closet. Newer furnace, AC, and roof. With a spacious unfinished basement awaiting your personal touch, this residence offers endless possibilities to create the space you've always desired close to Downtown Louisville.
- Type:
- Single Family
- Sq.Ft.:
- 1,968
- Status:
- Active
- Beds:
- 4
- Lot size:
- 0.12 Acres
- Year built:
- 1992
- Baths:
- 3.00
- MLS#:
- IR1007223
- Subdivision:
- Pine Street Park
ADDITIONAL INFORMATION
Located on a quiet cul-de-sac in the heart of Louisville, this charming home is just footsteps away from the Louisville Rec Center, RTD bus stop, world class schools, parks, trails, and less than a mile to downtown and its dining, entertainment, library and outdoor city swimming pool. Inside, the open floor plan boasts generous living areas and countless large windows that allow its SE facing position to flood the home with natural light (never worry about shoveling your driveway and walkways again!). The spacious kitchen has an open design with plenty of cabinet space, granite countertops, tons of casual seating & stainless appliances. From there, you have plenty of options to entertain or relax in the living room, recreation room, or one of the two back decks, each with its own walkout. Upstairs has three large bedrooms, including a primary suite equipped with a walk in closet and ensuite bathroom. Downstairs has a second recreation area for movie night and a fourth bedroom for bigger families or guests. The home features new interior & exterior paint, owned solar system, high-quality vinyl windows and an attached 2-car garage. Newer HVAC and whole house fan will give you plenty of cooling options this summer. Easy access to hwy 36 & just minutes from CU. This property is everything you've been looking for!
- Type:
- Single Family
- Sq.Ft.:
- 1,640
- Status:
- Active
- Beds:
- 3
- Lot size:
- 0.1 Acres
- Year built:
- 1985
- Baths:
- 3.00
- MLS#:
- IR1007178
- Subdivision:
- Sundance 2
ADDITIONAL INFORMATION
Stunning Ranch Home backing up to greenspace and City of Louisville Park with mountain view. Vaulted ceiling on main level, kitchen island with quartz countertops, gas fireplace and hardwood floors. Basement has a spacious family room with fireplace, third bedroom, office, bathroom and laundry. Newer concrete driveway, garage floor, sidewalk to patio in the backyard which makes outdoor living a extension of this house beyond spacious for entertaining. Solar panels reduce monthly utility bill.
- Type:
- Single Family
- Sq.Ft.:
- 2,374
- Status:
- Active
- Beds:
- 4
- Lot size:
- 0.33 Acres
- Year built:
- 1979
- Baths:
- 3.00
- MLS#:
- 4105127
- Subdivision:
- Continental View Estates
ADDITIONAL INFORMATION
Estate Sale. A very rare listing in the Conventional View Estates neighborhood. Large level lot with mature trees creating a park-like feel as the yard opens directly to the greenbelt and trail. These trails wind through connecting two large neighborhood parks and tennis courts. The property is a short drive to US 36, giving easy access to communing to Boulder and Denver. It is also close to the historic Louisville Downtown main street that features a variety of restaurants and shopping. This is a well-established, quiet neighborhood in the award-winning Boulder Valley School District. Entering the home, you have the convenience of the front-facing office and an open-flowing floor plan that goes from the living room to the dining room and circles into the kitchen. The house is especially suited for entertaining, with space in the eat-in kitchen that opens through the double doors to the large new deck out back, is connected to the family room, and has a main floor powder room. The family room is ideally located at the rear of the property and enjoys vaulted ceilings, a fireplace, and large windows to enjoy the gorgeous backyard. The full laundry is just off the two-car garage for easy access. Four bedrooms and two bathrooms are conveniently located on the upper level. This home is ready for renovations and is a perfect canvas for your updating desires.
$1,150,000
2788 Slate Court Superior, CO 80027
- Type:
- Single Family
- Sq.Ft.:
- 4,128
- Status:
- Active
- Beds:
- 6
- Lot size:
- 0.21 Acres
- Year built:
- 1999
- Baths:
- 4.00
- MLS#:
- IR1007041
- Subdivision:
- Rock Creek
ADDITIONAL INFORMATION
Radiant from the outside in, this ideally situated residence crafts a sensational lifestyle. Sleek curb appeal flows inward to a formal sitting room and dining area with vaulted ceilings. Full bath and main level bedroom can function as a convenient guest retreat or sunny office. The beautifully updated kitchen inspires culinary creativity with quartz countertops, an eat-in area and seamless patio access. Continue the soiree outdoors, where an outdoor living space features a kitchen, bar, fire pit, retractable awning, stamped concrete patio + putting green. A true gardener's delight with perennial gardens and the peaceful sounds of a custom year-round water feature. Upstairs, a generous primary suite showcases mountain views and an updated, spa-like bath with a soaking tub. Three additional bedrooms and a full bath complete this luminous layout. Retreat to an entertainer's lower level to find ample space for entertaining with a pool table, standalone bar, tv area, workout space and a 6th, non-conforming bedroom. Green features include newer energy efficient windows, owned solar panels and two Tesla power walls. The spacious 3-car garage is equipped with an EV car charger + wiring in place for an additional charger. This vibrant, connected community offers easy access to scenic trails, community pools, restaurants and shopping.
- Type:
- Condo
- Sq.Ft.:
- 1,121
- Status:
- Active
- Beds:
- 2
- Year built:
- 2018
- Baths:
- 2.00
- MLS#:
- IR1007070
- Subdivision:
- North End
ADDITIONAL INFORMATION
Experience elevated living in this spacious two-bedroom, two-bath corner unit flooded with natural light and situated on the quiet edge of Louisville's North End. Enjoy year-round Colorado weather from the covered and private balcony with peekaboo foothills views. The kitchen, complete with quartz countertops, tuxedo cabinets, contemporary tile, stainless-steel appliances, and great storage, is perfect for your culinary adventures. A separate dining area and countertop eating area make this an entertaining or WFH dream! The living space is roomy with oversized windows, wood floors, and plenty of room for the big screen. The primary bedroom fits a king-sized bed and has an ensuite bath and walk-in closet. Dedicated laundry room with incl W/D. Detached one-car garage offers overhead loft storage. This pristine unit, located in a secure entry building, also has convenient elevator access. Winding paths link you to the heart of Louisville and all Colorado has to offer: parks, trails, scenic neighborhood lakes, and nearby shops and restaurants.
$1,020,000
2107 Hecla Drive Louisville, CO 80027
- Type:
- Single Family
- Sq.Ft.:
- 1,812
- Status:
- Active
- Beds:
- 3
- Lot size:
- 0.08 Acres
- Year built:
- 2016
- Baths:
- 3.00
- MLS#:
- IR1007176
- Subdivision:
- North End
ADDITIONAL INFORMATION
Discover your dream home at 2107 Hecla Dr, a captivating residence nestled in the heart of the coveted North End neighborhood of Louisville. This contemporary gem offers the perfect blend of style and comfort, featuring 3 bedrooms, 2.5 bathrooms, and soaring 2 story custom windows. Step inside to an open-concept living space adorned with elegant finishes and abundant natural light. The gourmet kitchen boasts sleek quartz countertops, stainless steel appliances, and ample storage, making it a culinary enthusiast's delight. Relax and unwind in the spacious primary suite with a luxurious en-suite bathroom. Two additional bedrooms offer versatility for guests, a home office, or a gym. Enjoy the beautiful Colorado weather and take in the mountain views on the upstairs patio or explore the nearby parks and trails. With its prime location, you'll have easy access to downtown Louisville's shops, dining, and entertainment. Don't wait on this one!
$1,310,000
777 Eldorado Drive Superior, CO 80027
- Type:
- Single Family
- Sq.Ft.:
- 4,065
- Status:
- Active
- Beds:
- 4
- Lot size:
- 0.43 Acres
- Year built:
- 1997
- Baths:
- 5.00
- MLS#:
- 3731504
- Subdivision:
- Rock Creek Ranch
ADDITIONAL INFORMATION
Welcome home to an exquisite 4-bedroom, 4.5-bathroom residence at 777 Eldorado Dr. in Rock Creek, Superior, CO. Built in 1997 this home marries classic charm with modern updates. With 4,065 square feet of finished living space on one of the largest lots in Rock Creek (0.4305-acre), this property epitomizes Colorado's lifestyle while offering privacy & serenity. As you enter this magnificent home, you're greeted by an airy & inviting atmosphere, vaulted ceilings & an abundance of natural light that floods the interior. The heart of this home is undoubtedly the thoughtfully updated kitchen. It features state-of-the-art appliances, custom cabinetry with soft close doors & drawers, & sleek, quartz countertops that blend functionality with aesthetic appeal. Adjacent to the kitchen, the open-plan family room, complete with a cozy fireplace, provides the perfect backdrop for entertaining guests or enjoying quiet evenings. The upper level hosts the sumptuously updated bathrooms that serve the bedrooms, ensuring a blend of luxury & comfort. The master suite, a true sanctuary, boasts a spacious layout with views of the surrounding landscape. Its en-suite bathroom offers a spa-like experience, with high-end finishes & fixtures that invite relaxation. The outdoor space, landscaped and complete with a patio area, the backyard is ideal for alfresco dining, gatherings, & enjoying Colorado's beautiful weather. The basement offers additional living space, featuring a finished area perfect for a home theater or gym, a bar area, bathroom, pool table & 2 storage spaces. The attached, 3-car garage ensures ample space for vehicles & storage. With its prime location, updates, & lot, this property is a place to call home. Whether you're enjoying the comfort of the updated interior, hosting gatherings in the backyard, or exploring the amenities of the Rock Creek community, this home offers a lifestyle of space & convenience. Selling Agent is related to the Sellers.
- Type:
- Single Family
- Sq.Ft.:
- 1,192
- Status:
- Active
- Beds:
- 4
- Lot size:
- 0.13 Acres
- Year built:
- 1982
- Baths:
- 2.00
- MLS#:
- IR1006926
- Subdivision:
- Dutch Creek
ADDITIONAL INFORMATION
Positioned on a sprawling corner lot, this Dutch Creek home offers seamless access to the Coal Creek Trail, Community Park and charming Downtown Louisville. Beautiful hardwood flooring cascades throughout an easily flowing layout drenched in abundant natural light. A fireplace grounds a cozy living area featuring vaulted ceilings. The heart of the home, a beautifully renovated kitchen boasts all-white cabinetry, granite countertops and stainless steel appliances. Sliding glass doors in the dining area promote seamless indoor-outdoor connectivity. Three sizable upper-level bedrooms are complemented by a newly renovated bath featuring skylights and a walk-in shower. The lower level hosts a bonus fourth bedroom with its own 3/4 bath - the perfect escape for visiting guests. Enjoy relaxing and entertaining outdoors on a patio and a redwood deck in a spacious, fenced-in backyard complete with a tranquil water feature and a hot tub. A new hot water heater is an added convenience. Additional storage is found in a two-car attached garage.
- Type:
- Single Family
- Sq.Ft.:
- 2,657
- Status:
- Active
- Beds:
- 5
- Lot size:
- 0.15 Acres
- Year built:
- 1992
- Baths:
- 4.00
- MLS#:
- IR1006898
- Subdivision:
- Rock Creek Ranch
ADDITIONAL INFORMATION
Nestled on a peaceful cul-de-sac, this home offers a blend of modern comfort and suburban charm. Upon entering, you'll be greeted by a welcoming ambiance, accentuated by natural light streaming through large windows, illuminating the well-appointed living spaces. The floor plan features an updated kitchen, ideal for culinary enthusiasts, while French doors lead to an oversized deck, perfect for hosting gatherings and enjoying the outdoors. The beautifully fenced backyard, complete with a garden on the south side of the house, provides a private retreat for relaxation and outdoor activities. Upstairs, four bedrooms offer ample space for family and guests, with a large primary bedroom and a beautifully updated primary bathroom. Mini splits have been added to all the bedrooms upstairs, allowing for zoned heating and cooling for efficiency and personalized comfort.The finished basement adds another bedroom and full bath, providing additional living space or guest accommodations. Newer windows, roof and HVAC, nothing left to do but move in. With close proximity to schools, parks, the neighborhood pool, tennis courts, and beautiful paths, this home offers convenience and access to a variety of amenities for an active lifestyle. Great proximity to Boulder and Denver. Come see for yourself why everyone is talking about Rock Creek!
- Type:
- Single Family
- Sq.Ft.:
- 3,048
- Status:
- Active
- Beds:
- 4
- Lot size:
- 0.23 Acres
- Year built:
- 1987
- Baths:
- 4.00
- MLS#:
- IR1006754
- Subdivision:
- Deborski
ADDITIONAL INFORMATION
Price reduced! Great 2-story, all 4 beds upstairs, basement is finished into a rec room 3/4 bath and possible 5th bedroom that just needs carpet. Large corner lot with new privacy fencing, oversize deck. Maintenance free siding. New tile in all baths, all appliances are included in as is condition. Sprinklers have not been turned on and may need attention.
- Type:
- Condo
- Sq.Ft.:
- 1,133
- Status:
- Active
- Beds:
- 2
- Year built:
- 2024
- Baths:
- 2.00
- MLS#:
- 6757214
- Subdivision:
- North End
ADDITIONAL INFORMATION
Luxury new corner 3rd floor condo! Ready mid-end of May! Elevator access!City Views! High end finishes throughout, open floor plan with lots of sun light, vaulted ceiling, sound barrier between floors, intercom system, fire sprinkler system, Low E windows, casing around windows, luxury plank vinyl floor thru-out unit, laundry hookups, hand texture on walls, super high efficiency water heater, A/C, shiplap wall design. The gourmet kitchen offers all stainless steel upgraded GE appliances, gas stove, quarts countertop, waterfall countertop, pantry, custom backsplash, peninsula with breakfast bar, birch wood stain cabinets. The spacious Master suite features walk in closet, curbless shower, ceiling fan, shower enclosure, Delta fixtures, quarts counter top, double sink. Enjoy the great outdoors with parks nearby, Hecla Lake open space and Waneka Lake park, walk trails with beautiful mountain views. Private fully covered 10x8 balcony for your full enjoyment to read a book or just have a cup of coffee. The unit is has its own one car garage with large storage shelf. This is a very well designed floor plan with all the amenities on one floor in a secure building. The pictures are from the model unit, more pictures coming soon!
$749,000
573 Canary Lane Superior, CO 80027
- Type:
- Multi-Family
- Sq.Ft.:
- 1,956
- Status:
- Active
- Beds:
- 3
- Lot size:
- 0.03 Acres
- Year built:
- 2019
- Baths:
- 4.00
- MLS#:
- IR1006741
- Subdivision:
- Discovery Office Park Superior Town Center Rplt 2
ADDITIONAL INFORMATION
Experience the allure of Downtown Superior with this stunning townhouse, the best of modern living in Colorado's newest mixed-use master-planned community. Just minutes from Boulder, this home is a masterpiece of design, offering a lifestyle of convenience and luxury. The main floor is a testament to open-concept living, where natural light floods through new south-facing windows, illuminating the spacious kitchen, dining, and living areas. The kitchen, a chef's dream, features upgraded quartz countertops, an oversized island, walk in pantry, 42" tall upper cabinets and sophisticated tile work. Step outside onto the covered balcony and savor the mountain views and seamless transition to outdoor living, perfect for entertaining or quiet reflection. The upper level features a master suite that redefines comfort with its 12 ft. ceilings, luxury master bath, and even more views of the Flatirons, promising a serene escape. A second bedroom, with a private bath and two closets ensures privacy and convenience for family and guests alike.The ground level offers flexibility with a third bedroom that would also make a fantastic study or workout room complete with a full bath. This home's thoughtful layout and high-end finishes, including multi-zone heating and cooling, on demand hot water, as well as a new roof and insulation, set a new standard for maintenance-free living.Situated in a community designed for walkability and connectivity, this property is moments away from trails, dining, and fitness centers. With its prime location and exceptional features, this townhouse is not just a home-it's the embodiment of the Colorado lifestyle you've always dreamed of.
- Type:
- Single Family
- Sq.Ft.:
- 1,296
- Status:
- Active
- Beds:
- 3
- Lot size:
- 0.2 Acres
- Year built:
- 1976
- Baths:
- 2.00
- MLS#:
- IR1006648
- Subdivision:
- Louisville/hillsborough North
ADDITIONAL INFORMATION
Situated in a coveted Louisville locale, this Hillsborough North home beams with welcoming warmth. An inviting front patio draws residents further inside to a functional split-level layout. Natural light streams into a dining area through large windows. Stainless steel appliances are showcased in an open kitchen w/ all-white cabinetry and outdoor connectivity through sliding glass doors. A staircase descends to a living area anchored by a fireplace wall. The lower level is complete w/ a sizable bedroom, laundry room and a half bath. Two upper-level bedrooms include a spacious primary suite. Outside, an expansive, fenced-in backyard features a patio area and mature landscaping. A grassy lawn provides plenty of space for planting a vibrant garden or for pets to run and play. Additional storage is found in an attached 2-car garage. Nestled in a central neighborhood near downtown Louisville, residents enjoy a convenient location w/ easy access to shopping, restaurants, pathways and parks.
- Type:
- Single Family
- Sq.Ft.:
- 2,345
- Status:
- Active
- Beds:
- 3
- Lot size:
- 0.17 Acres
- Year built:
- 1976
- Baths:
- 3.00
- MLS#:
- 4211688
- Subdivision:
- Hillsborough North
ADDITIONAL INFORMATION
Nestled in the heart of Louisville, CO, this stunning home offers the perfect blend of modern living and outdoor bliss. With 3 spacious bedrooms and 3 full bathrooms, this residence caters to comfort and style. The interior is a masterpiece of design, featuring modern finishes that complement the abundance of natural light streaming through large windows. The open-concept living area extends a warm invitation for gatherings, seamlessly connecting to a kitchen that would delight any culinary enthusiast with its stainless steel appliances and generous storage space. However, the jewel in the crown of this property is undoubtedly its backyard. This meticulously maintained outdoor space is a haven for relaxation and entertainment. The expansive lawn provides a verdant playground for children and pets alike, while the inviting patio area is perfectly suited for hosting memorable barbecues or enjoying serene al fresco dinners. Mature trees dot the landscape, offering not only a picturesque setting but also privacy and a cool, shaded retreat during sunny days. The location of this home amplifies its appeal, positioned within a sought-after neighborhood that is a stone's throw away from the bustling local shops, appetizing restaurants, and tranquil parks Louisville is renowned for. The community is celebrated for its top-notch schools and vibrant events, providing an enriching environment for families. This property represents a rare opportunity to embrace a lifestyle of convenience, comfort, and outdoor enjoyment. Don't let the chance to make this beautiful Louisville home yours slip away.
- Type:
- Single Family
- Sq.Ft.:
- 1,320
- Status:
- Active
- Beds:
- 3
- Lot size:
- 0.12 Acres
- Year built:
- 1984
- Baths:
- 2.00
- MLS#:
- IR1006567
- Subdivision:
- Sundance
ADDITIONAL INFORMATION
Bring your buyers for a back up offer! Beautiful Louisville home in the Sundance neighborhood backing to the Warembourg open space with trails and mountain views out your back yard. Easy walk or bike ride to Louisville Elementary, the Rec Center, and Old Town. This 3 bedroom, 2 full bath home has an open floor plan with warmth and lots of light, including an adorable glass bay window breakfast nook. Light and sunny dining and kitchen area and a large living area opens to a spacious fenced-in backyard and private patio. Upstairs features 2 bedrooms including the primary with a walk-in closet, and a secondary bedroom ideal for a bedroom or office space. Hardwood throughout the first and second floors, including hardwood steps leading upstairs. The fully finished basement adds a third bedroom & second full bath as well as an additional living space and laundry room. Extra storage can be found under the stairs. Great mud room off of the garage and front door. Wood floors, granite counters and all appliances included. Conveniently located in the heart of Louisville, walking distance to Downtown, Louisville Elementary and Community Park.
$415,000
2067 Eagle Avenue Superior, CO 80027
- Type:
- Condo
- Sq.Ft.:
- 1,224
- Status:
- Active
- Beds:
- 2
- Year built:
- 1996
- Baths:
- 2.00
- MLS#:
- IR1006548
- Subdivision:
- Saddlebrooke At Rock Creek Condos
ADDITIONAL INFORMATION
Beautiful and clean, light and bright, updated and well maintained townhome-style condo with gorgeous MOUNTAIN VIEWS AND OPEN SPACE. Large updated Kitchen with new countertops and refrigerator. New windows throughout and new sliding glass door. New HVAC, Lennox AC, and FirstCO Air Handler. New soft-close garage door opener and garage door. New Duette Honeycomb window blinds. Miss Clean lived here and everything is meticulously maintained. Best 2bed/2bth model available. Saddlebrooke features a beautiful ClubHouse, Gym and Community Gardens with open walking areas. Close to everything that Superior has to offer--Autrey Park, Pickle Ball courts, dog park, walking trails, Flat Irons Mall, and Superior Community Center. Centrally located between Denver and Boulder, right off Hwy 36. Don't miss this spectacular town-home style condo with single car garage.
- Type:
- Condo
- Sq.Ft.:
- 799
- Status:
- Active
- Beds:
- 1
- Lot size:
- 0.02 Acres
- Year built:
- 1996
- Baths:
- 1.00
- MLS#:
- 7093349
- Subdivision:
- Saddle Brooke
ADDITIONAL INFORMATION
Gorgeous and rare 1 bed/1 bath in a great location of SaddleBrooke community at Rock Creek Superior. Open living/kitchen/dining floor plan with 9' ceilings, attached garage and patio. One level living, no stairs. Spacious kitchen featuring island and a breakfast bar. Hardwood floors, 5 piece bath, All applicances and in unit washer/dryer included. Saddlebrooke is a gated community with clubhouse, fitness center, volleyball and basketball courts, Kids playground and a community garden plot. Dog-running park, open walk/Bike trail and new skate board park are available. Quiet and low maintance community, HOA takes care of landscaping, snow removal, water/sewer and trash/recycling pickup. Near public transit to Boulder, Denver & nearby Shopping centers and restaurants minutes away.
- Type:
- Condo
- Sq.Ft.:
- 1,133
- Status:
- Active
- Beds:
- 2
- Year built:
- 2024
- Baths:
- 2.00
- MLS#:
- 5548295
- Subdivision:
- North End
ADDITIONAL INFORMATION
NEW 1ST FLOOR CORNER CONDO! READY MID-END OF MAY! ELEVATOR ACCESS! HIGH END FINISHES THRU-OUT, OPEN FLOOR PLAN WITH LOTS OF SUN LIGHT, SOUND BARRIER BETWEEN FLOORS, INTERCOM SYSTEM FOR YOUR GUESTS, FIRE SPRINKLER SYSTEM, LOW E WINDOWS, CASING AROUND ALL WINDOWS, LUXURY LVP FLOORING THRU-OUT UNIT, LAUNDRY HOOKUPS,HAND TEXTURE ON WALLS, SUPER HIGH EFFICIENCY WATER HEATER, A/C, SHIPLAP WALL DESIGN. THE GOURMET KITCHEN OFFERS ALL STAINLESS STEEL UPGRADED GE APPLIANCES, GAS STOVE, QUARTS COUNTERTOP, PANTRY, WATERFALL COUNTERTOP, CUSTOM BACKSPLASH, PENINSULA WITH BREAKFAST BAR, BIRCH WOOD STAIN CABINETS. THE SPACIOUS MASTER SUITE FEATURES WALK IN CLOSET, CURB-LESS SHOWER, CEILING FAN, SHOWER ENCLOSURE, DELTA FIXTURES, QUARTS COUNTERTOP, DOUBLE SINK. ENJOY THE GREAT COLORADO OUTDOORS WITH PARKS NEARBY, HECLA LAKE OPEN SPACE AND WANEKA LAKE PARK, WALKING TRAILS WITH BEAUTIFUL MOUNTAIN VIEWS. PRIVATE FULLY COVERED 10X8 PATIO FOR YOUR FULL ENJOYMENT TO READ A BOOK OR JUST HAVE A CUP OF COFFEE. THIS UNIT HAS ITS OWN ONE CAR CARPORT. THIS IS A VERY WELL DESIGNED FLOOR PLAN WITH ALL AMENITIES ON ONE FLOOR IN A SECURE BUILDING. SOME PICTURES ARE FROM THE MODEL UNIT, MORE PICTURES COMING SOON. COME SEE FOR YOURSELF, YOU WILL BE IMPRESSED!
$419,000
1934 Oxford Lane Superior, CO 80027
- Type:
- Condo
- Sq.Ft.:
- 1,224
- Status:
- Active
- Beds:
- 2
- Year built:
- 1996
- Baths:
- 2.00
- MLS#:
- IR1006499
- Subdivision:
- Saddlebrooke At Rock Creek Condos
ADDITIONAL INFORMATION
This immaculate, light and bright townhome style condo in the secure Saddlebrooke neighborhood community is ready for immediate move in! Recently refreshed smoothing out the ceilings, adding new light fixtures & ceiling fans and new paint throughout. Open concept living areas with a well designed & functional kitchen great for 2 person cooking, entertaining or bigger projects; with peninsulas on 2 sides and an island in the middle there is so much counter space! Separate but friendly, the dining area is open to the kitchen. Cozy up next to the gas fireplace in the living area and watch the weather come in from the west through the sliding glass doors, or sip a cool summer drink while you enjoy the amazing Colorado sunset on your private deck. Expansive primary bedroom with large walk in closet and ensuite bathroom. Wake up every morning to foothills views from the west facing window. Park in the attached 1 car garage or use it for storage. You can park in the driveway or your assigned parking spot. No need to get in the car to go to work out, just go to the very convenient Saddlebrooke gym at the community house. Get out and explore the neighborhood with close proximity to walking trails, parks, Whole Foods, Costco, and Superior Town Center. Nearby features include Eldorado State Park with world class climbing, myriad foothill hiking & biking trails, Autrey Park, Superior Rock Creek Disc Golf Course, Superior Bike Park, and Coal Creek Golf Course.
- Type:
- Multi-Family
- Sq.Ft.:
- 1,892
- Status:
- Active
- Beds:
- 3
- Lot size:
- 0.03 Acres
- Year built:
- 2021
- Baths:
- 4.00
- MLS#:
- IR1006489
- Subdivision:
- Superior Town Center
ADDITIONAL INFORMATION
Seller's Loss is Your Gain! Get this amazing deal in Superior Town Center before it's gone! This is the lowest the Seller will go on price, and after this week, the opportunity will be gone. This home is in the perfect location within the community and gives you quick access to all the amenities of Superior Town Center and still within steps of fantastic dog walking, running and biking trails. Out your front door and a few short steps takes you to lots of places to walk/run your doggie family members and fantastic park areas for everyone else in the home! Tall ceilings make the entire home feel spacious and airy. Main floor is open and bright with lots of space! All appliances stay! SOLAR IS PAID FOR and ready for you! Home is open and bright and has a fully finished basement. Every inch of this home was well thought-out and nicely upgraded. Attached 2 car garage is ready for your EV charging station. Easy commute to Boulder AND Denver. Call this fantastic property "HOME" today!
- Type:
- Other
- Sq.Ft.:
- 1,133
- Status:
- Active
- Beds:
- 2
- Year built:
- 2024
- Baths:
- 2.00
- MLS#:
- 5548295
- Subdivision:
- NORTH END
ADDITIONAL INFORMATION
NEW 1ST FLOOR CORNER CONDO! READY MID-END OF MAY! ELEVATOR ACCESS! HIGH END FINISHES THRU-OUT, OPEN FLOOR PLAN WITH LOTS OF SUN LIGHT, SOUND BARRIER BETWEEN FLOORS, INTERCOM SYSTEM FOR YOUR GUESTS, FIRE SPRINKLER SYSTEM, LOW E WINDOWS, CASING AROUND ALL WINDOWS, LUXURY LVP FLOORING THRU-OUT UNIT, LAUNDRY HOOKUPS,HAND TEXTURE ON WALLS, SUPER HIGH EFFICIENCY WATER HEATER, A/C, SHIPLAP WALL DESIGN. THE GOURMET KITCHEN OFFERS ALL STAINLESS STEEL UPGRADED GE APPLIANCES, GAS STOVE, QUARTS COUNTERTOP, PANTRY, WATERFALL COUNTERTOP, CUSTOM BACKSPLASH, PENINSULA WITH BREAKFAST BAR, BIRCH WOOD STAIN CABINETS. THE SPACIOUS MASTER SUITE FEATURES WALK IN CLOSET, CURB-LESS SHOWER, CEILING FAN, SHOWER ENCLOSURE, DELTA FIXTURES, QUARTS COUNTERTOP, DOUBLE SINK. ENJOY THE GREAT COLORADO OUTDOORS WITH PARKS NEARBY, HECLA LAKE OPEN SPACE AND WANEKA LAKE PARK, WALKING TRAILS WITH BEAUTIFUL MOUNTAIN VIEWS. PRIVATE FULLY COVERED 10X8 PATIO FOR YOUR FULL ENJOYMENT TO READ A BOOK OR JUST HAVE A CUP OF COFFEE. THIS UNIT HAS ITS OWN ONE CAR CARPORT. THIS IS A VERY WELL DESIGNED FLOOR PLAN WITH ALL AMENITIES ON ONE FLOOR IN A SECURE BUILDING. SOME PICTURES ARE FROM THE MODEL UNIT, MORE PICTURES COMING SOON. COME SEE FOR YOURSELF, YOU WILL BE IMPRESSED!
- Type:
- Townhouse
- Sq.Ft.:
- 1,580
- Status:
- Active
- Beds:
- 3
- Lot size:
- 0.03 Acres
- Year built:
- 1997
- Baths:
- 3.00
- MLS#:
- 3459243
- Subdivision:
- Ridge At Superior
ADDITIONAL INFORMATION
Pride of ownership will be apparent when you walk into this meticulously maintained end-unit townhome. Located in the highly sought after Ridge at Superior subdivision, this home provides direct access to trail systems for hiking, biking, running, or walking and where you'll find stunning views of the El Dorado Canyon foothills area. Just a quick 10-minute drive into Boulder/University of Colorado, this unit also gives you easy access to the Denver metro area via US36. Both Superior and nearby Louisville, have wonderful city pools, community recreation centers, and excellent restaurants to enjoy. As you walk into this unit from either the front door or attached 2-car garage, you'll be presented with a staircase to the upper (main) area with vaulted ceilings and many windows that allow for an abundance of natural light. The centerpiece of the upper living area is a large southern facing window that has views of the Meadowlark Trail area and provides passive heat in the winter. This main level also has the kitchen with lots of counter and cabinet space, pantry shelves with a barn door and dimmable lighting in both the kitchen and dining areas. There is a private deck off the dining area where you can relax, BBQ, and enjoy the views. The powder room on the main level provides convenient access for your guests while you entertain. The primary suite, also on this level, includes vaulted ceilings, two walk-in closets and a 5-piece bathroom. The lower level of this home includes high ceilings, a bedroom, 3/4 bathroom, laundry room, and a bonus room that could have many uses such as an office, a workout area, a den, or as a non-conforming 3rd bedroom. This townhome has been updated including: brand new interior paint, 3 year old appliances, new blackout and light-filtering cellular shades, new utility sink in the laundry room, and a new light fixture in dining area. Finally, this unit has a great deal of closet space both upstairs and downstairs.
$745,000
139 W Cedar Way Louisville, CO 80027
- Type:
- Single Family
- Sq.Ft.:
- 1,800
- Status:
- Active
- Beds:
- 3
- Lot size:
- 0.12 Acres
- Year built:
- 1985
- Baths:
- 2.00
- MLS#:
- 2397972
- Subdivision:
- Hunters Ridge
ADDITIONAL INFORMATION
Welcome to this spacious and updated tri-level home in an amazing location, minutes from Downtown Louisville. The interior features gorgeous natural light from newer double-pane windows and a tastefully updated kitchen with newer cabinets, quartz countertops and backsplash, plus stainless steel appliances. The vaulted ceiling in the living room and kitchen creates a bright and spacious feel, while a fireplace in the family room adds a sense of coziness. This home also provides opportunities to make it your own. Turn the fourth, non-conforming bedroom into the perfect workout room, game room, or home office. In the walkout basement, the oversized laundry room with rough-in gives you the ability to build out a third bathroom. For summer enjoyment, the backyard includes a recently rebuilt deck, newer patio, retaining wall, and fence, plus mature landscaping. When the trees are in bloom, the privacy is fantastic. With so much to offer, this home won't last long. Don't miss out!
Andrea Conner, Colorado License # ER.100067447, Xome Inc., License #EC100044283, AndreaD.Conner@Xome.com, 844-400-9663, 750 State Highway 121 Bypass, Suite 100, Lewisville, TX 75067

The content relating to real estate for sale in this Web site comes in part from the Internet Data eXchange (“IDX”) program of METROLIST, INC., DBA RECOLORADO® Real estate listings held by brokers other than this broker are marked with the IDX Logo. This information is being provided for the consumers’ personal, non-commercial use and may not be used for any other purpose. All information subject to change and should be independently verified. © 2024 METROLIST, INC., DBA RECOLORADO® – All Rights Reserved Click Here to view Full REcolorado Disclaimer
| Listing information is provided exclusively for consumers' personal, non-commercial use and may not be used for any purpose other than to identify prospective properties consumers may be interested in purchasing. Information source: Information and Real Estate Services, LLC. Provided for limited non-commercial use only under IRES Rules. © Copyright IRES |
Louisville Real Estate
The median home value in Louisville, CO is $569,000. This is higher than the county median home value of $534,700. The national median home value is $219,700. The average price of homes sold in Louisville, CO is $569,000. Approximately 68.07% of Louisville homes are owned, compared to 28.32% rented, while 3.61% are vacant. Louisville real estate listings include condos, townhomes, and single family homes for sale. Commercial properties are also available. If you see a property you’re interested in, contact a Louisville real estate agent to arrange a tour today!
Louisville, Colorado 80027 has a population of 20,319. Louisville 80027 is more family-centric than the surrounding county with 41.08% of the households containing married families with children. The county average for households married with children is 34.68%.
The median household income in Louisville, Colorado 80027 is $94,784. The median household income for the surrounding county is $75,669 compared to the national median of $57,652. The median age of people living in Louisville 80027 is 43.1 years.
Louisville Weather
The average high temperature in July is 87.7 degrees, with an average low temperature in January of 22.2 degrees. The average rainfall is approximately 18.5 inches per year, with 88.3 inches of snow per year.
