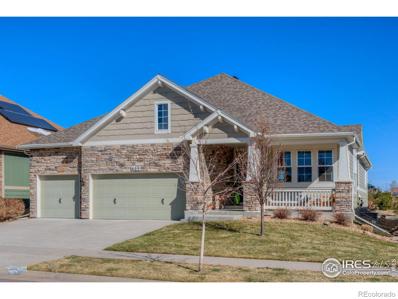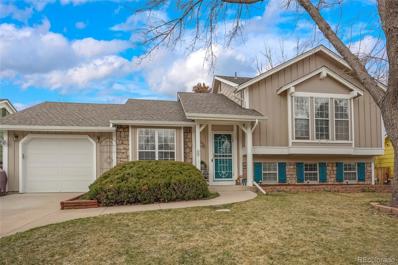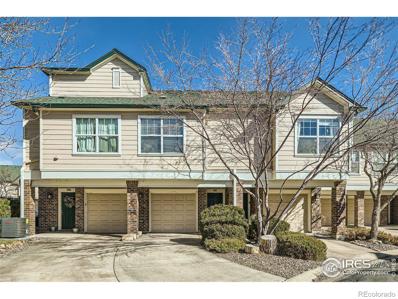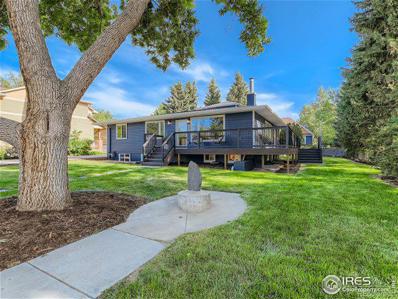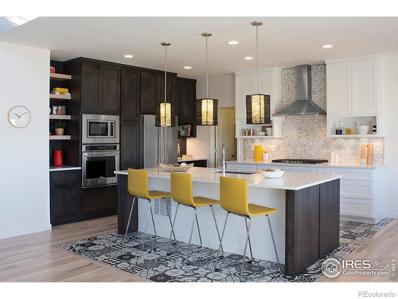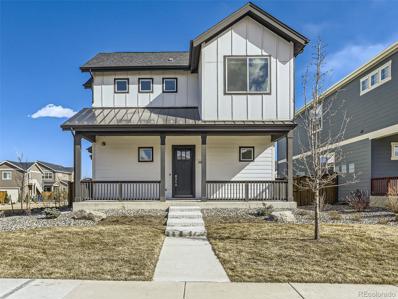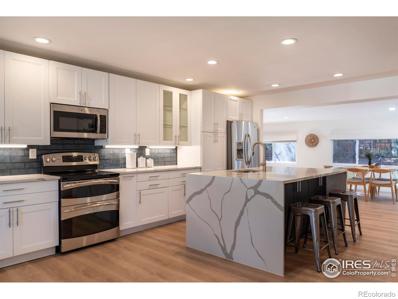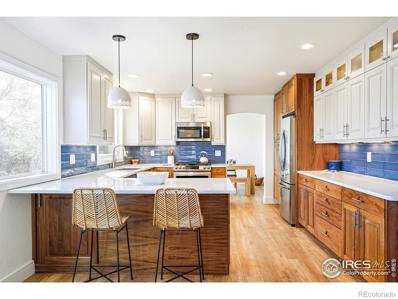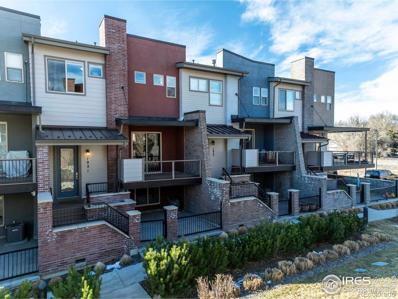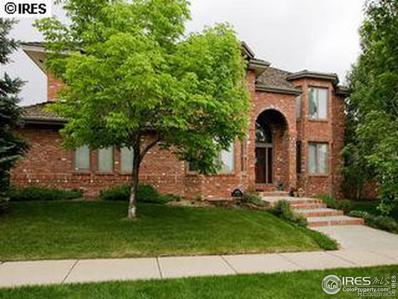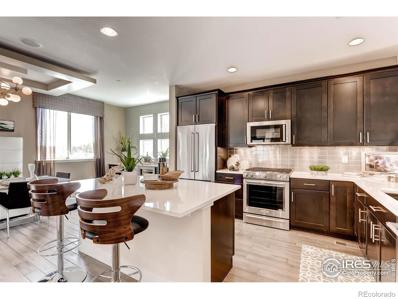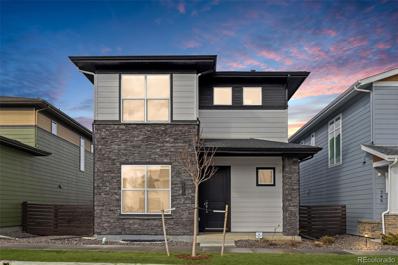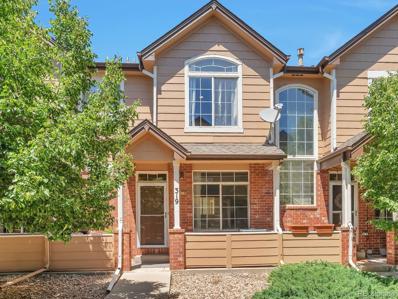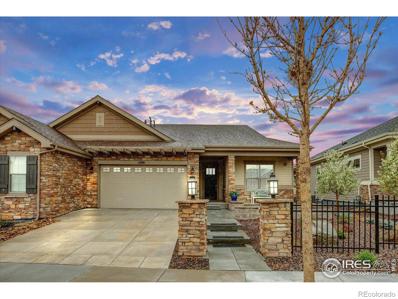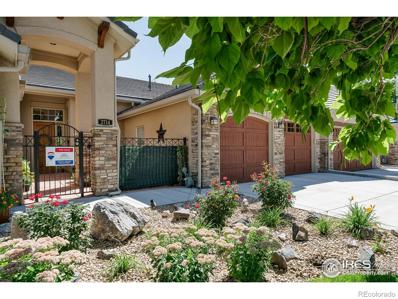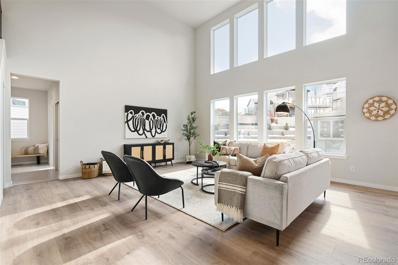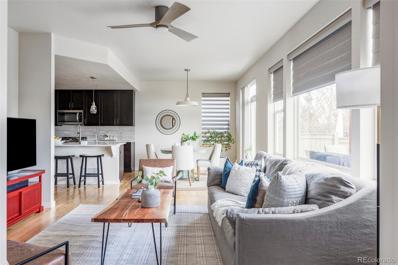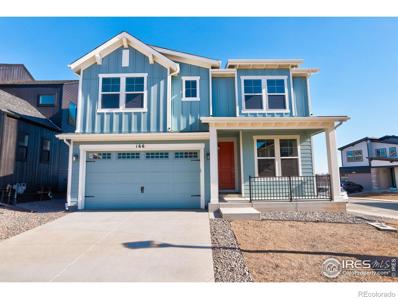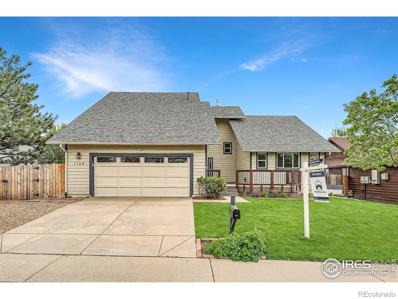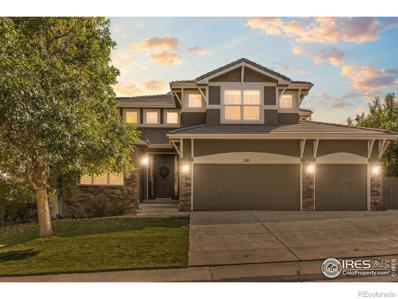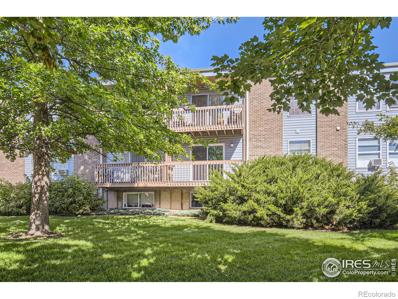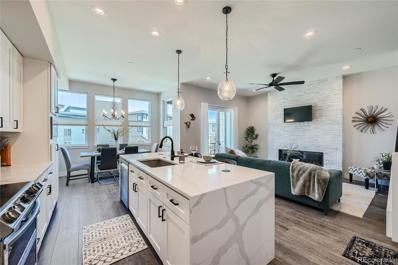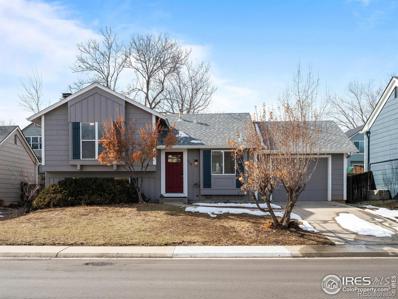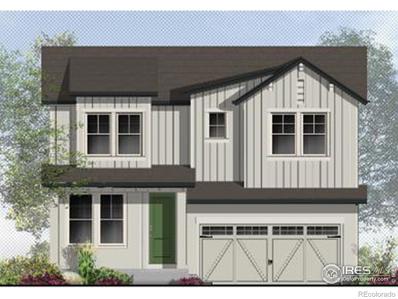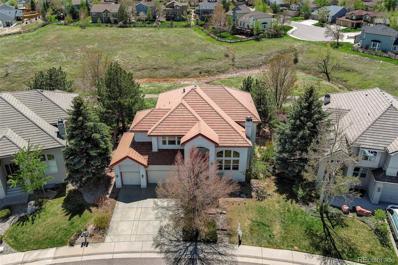Louisville CO Homes for Sale
$1,180,000
609 Charles Street Superior, CO 80027
- Type:
- Single Family
- Sq.Ft.:
- 3,280
- Status:
- Active
- Beds:
- 3
- Lot size:
- 0.17 Acres
- Year built:
- 2016
- Baths:
- 3.00
- MLS#:
- IR1005077
- Subdivision:
- Coal Creek Crossing
ADDITIONAL INFORMATION
Welcome to Coal Creek Crossing! Built in 2016, this ranch-style home offers main floor living. Enjoy a spacious interior with an open layout connecting living, dining, and kitchen areas. The kitchen boasts stainless steel appliances and granite countertops. The master suite features an en-suite bathroom and walk-in closet. With three bedrooms total, there's space for guests or family. A three-car garage provides ample storage. The partially finished basement currently houses a home theater and a (negotiable) S4 golf simulator. Outside, a landscaped yard with a custom patio & gas fire-pit is perfect for outdoor gatherings. Backs to neighborhood open space!Located in a great neighborhood close to shopping, services, and transportation. Don't miss out on this opportunity for suburban living in Superior, CO. Showings start with Open House on Saturday April 6th and April 7th 11a-2p
$729,900
745 W Fir Court Louisville, CO 80027
- Type:
- Single Family
- Sq.Ft.:
- 1,760
- Status:
- Active
- Beds:
- 4
- Lot size:
- 0.17 Acres
- Year built:
- 1983
- Baths:
- 2.00
- MLS#:
- 6814322
- Subdivision:
- Heritage 1 - Lo
ADDITIONAL INFORMATION
Craft an extraordinary life in this beautifully Louisville gem. The heart of this home, a beautiful, all white, custom kitchen, is equipped to cater to your culinary adventures while setting the stage for memorable moments with brand-new quartz countertops. Just through the back sliding doors, the expansiveness of your personal retreat unfolds. The large fenced lot boasts a freshly refurbished deck that invites alfresco dining and vibrant social gatherings under the sky. Inside, wood floors sweep across the main living areas, offering durable elegance and effortless cleaning. Step into comfort with plush, new carpeting that accents the bedrooms, creating cozy retreats away from the hustle and bustle. Vaulted ceilings impress upon entering, fostering a grand yet welcoming atmosphere throughout the home. The driveway features extra space to put your toys with a wide gate with extra concrete behind it. The garage is oversized to hold more toys. NO HOA! Beyond the walls, discover a network of walk trails that lead to local treasures like the Warembourg Fishing Pond and endless greenery offered by the nearby open space. The Louisville REC Center's proximity promotes an active lifestyle, while downtown Louisville's charm is just a bike ride away. With meticulous attention to detail and unique outdoor spaces, this home presents an unparalleled opportunity. It is a home not just defined by its living quarters but also by the vibrant natural and community life it promises.
$400,000
1663 Egret Way Superior, CO 80027
- Type:
- Condo
- Sq.Ft.:
- 1,224
- Status:
- Active
- Beds:
- 2
- Year built:
- 1996
- Baths:
- 2.00
- MLS#:
- IR1004866
- Subdivision:
- Saddlebrooke
ADDITIONAL INFORMATION
Amazing townhome-style condo in Superior, CO. Incredible location with easy access to walking trails, shopping, parks, Boulder and Denver. Saddlebrooke is the best value in Boulder County with top ranked schools, two city pools, dedicated pickle ball courts and much more. Condo features private balcony with view of Hodgson-Harris Reservoir, which is a protected water foul area. Primary bedroom has a walk-in closet, 5 piece bath, and bonus sitting room with view of the pond. Sun-filled second bedroom or home office with adjacent full bathroom offers ample room for friends and family. New heat exchange HVAC will keep you warm in the winter and cool in the summer. Attached single car garage with extra storage space. Saddlebrooke features a beautiful Clubhouse with Exercise Gym, parks and community gardening.
$1,698,000
201 Pine Street Louisville, CO 80027
- Type:
- Single Family
- Sq.Ft.:
- 4,300
- Status:
- Active
- Beds:
- 4
- Lot size:
- 0.3 Acres
- Year built:
- 1961
- Baths:
- 4.00
- MLS#:
- IR1004722
- Subdivision:
- Schreiter Slavec Sub
ADDITIONAL INFORMATION
Balance, functionality and sophisticated beauty best describes 201 Pine Street, another custom home remodel by Lokahi Home Designs. Enter the living space, which opens to the outdoors with a wrap-around deck, bringing the essence and peace of the mature trees indoors. The kitchen is made of dreams: a barn door opens to a butler pantry, stainless JennAir appliances for cooking, custom cabinets and expansive stone counter space for entertaining, schoolwork and adventure planning. From the living space, a steel staircase leads you down to the garden level living space, wet bar, more beds/baths and laundry room. Quarter-sawn, white oak flooring connects the main level to a back entry room, which then connects to the newly added, oversized, attached garage with 2nd floor bonus room. New Everything. Walk 3 blocks to Louisville Elementary, a few more to Moxie, Sweet Cow and the heart of Louisville.
$1,635,350
459 Muirfield Circle Louisville, CO 80027
- Type:
- Single Family
- Sq.Ft.:
- 3,550
- Status:
- Active
- Beds:
- 5
- Lot size:
- 0.16 Acres
- Year built:
- 2024
- Baths:
- 5.00
- MLS#:
- IR1004718
- Subdivision:
- Coal Creek Ranch
ADDITIONAL INFORMATION
Framing is COMPLETE! Hurry in, last chance to select your custom finishes! Presenting an exquisite brand new 5-bedroom, 4.5-bathroom residence boasting an oversized 3-car garage and 3,550 finished square feet, including a meticulously designed basement, nestled within the esteemed Coal Creek Ranch community. Your dream home awaits with Remington Home's exclusive custom design process, granting you the unique opportunity to tailor every aspect to your taste. From cabinets to flooring, tile, countertops, backsplashes, appliances, electrical, plumbing, and more, the possibilities are endless, and pricing includes generous allowances for these selections. Enjoy superior craftsmanship with upgraded Marvin windows and sliding doors, EnergyStar design featuring multi-zoned heating/cooling, Indoor airPLUS certification, and a full builder warranty for peace of mind. Set on a spacious cul-de-sac lot, the property showcases a grand patio and stunning craftsman architecture. Currently under construction, this residence will be ready for occupancy in late 2024. Don't miss out on the chance to personalize the interior of your ideal home. Listing photos are from former 745 plan model and linked Matterport is from that former model home. Sales office is in Superior featuring samples of finishes and other homes we can walk you through to understand design opportunities. Brand new construction by Remington Homes. Popular 745 plan with oversized three car garage, 5 bedrooms, 4.5 baths, finished basement, loaded with upgrades and hurry in to make all your interior selections on this home.
$1,275,000
302 S 2nd Avenue Superior, CO 80027
- Type:
- Single Family
- Sq.Ft.:
- 2,846
- Status:
- Active
- Beds:
- 3
- Lot size:
- 0.16 Acres
- Year built:
- 2021
- Baths:
- 4.00
- MLS#:
- 5058781
- Subdivision:
- Superior South
ADDITIONAL INFORMATION
Welcome to this magnificent urban farmhouse where functionality meets thoughtful design. High-end construction is present all throughout with immaculate finishes, unsurpassed upgrades, and striking features. Designed for the modern family, this home has an open concept filled with one-of-a-kind elements. The main floor includes a spacious living room with a beautiful gas fireplace display surrounded by floor to ceiling tile. This room is filled with natural light as it opens up to the back patio. Stepping into the entertainer’s kitchen, you’ll find high-end Wolf/Sub-Zero appliances, your classic farmhouse sink, a hidden fridge, two dishwashers, and all with a large eat-in island and walk-in pantry. Near the expansive gourmet kitchen is a dining room perfect for hosting, and tucked off the main level is a large office for your ideal work space. A separate powder room services the main level. As you head upstairs, you’ll be welcomed by a loft surrounded by large windows with great views. The tranquil primary suite features high vaulted ceilings, a bright spa-like ensuite bath, and a massive walk-in closet. Other notable amenities include individual ensuite baths for each of the other bedrooms, a sizable laundry room with conveniently-installed cabinetry and a utility sink, and the entire home is equipped with Ethernet hardwiring and security system hardwiring. The private backyard has a low-maintenance exterior and leads to an oversized 3-car garage complete with epoxy flooring AND an EV-charger! Don't miss your chance to make this beautiful house your home!
$975,000
234 Short Place Louisville, CO 80027
- Type:
- Single Family
- Sq.Ft.:
- 2,221
- Status:
- Active
- Beds:
- 5
- Lot size:
- 0.22 Acres
- Year built:
- 1974
- Baths:
- 3.00
- MLS#:
- IR1004531
- Subdivision:
- Parkwood
ADDITIONAL INFORMATION
Updated four-level home on a large lot near McKinley Park! As you step into the main level, an open concept layout blending the spacious kitchen with the dining room and living room centered on a cozy fireplace. The centerpiece of the kitchen is the island, where functionality meets sociability. Venture upstairs to discover the primary bedroom, complete with its own bathroom. An additional bedroom and bathroom in the hall ensure comfort for family or guests. Head down to discover two more bedrooms, a remodeled bathroom, and a laundry room.The basement level surprises with a generously sized non-conforming 5th bedroom or office and an adjoining family room. This home also includes a heated 2 car garage for those chilly winter days and a detached storage shed. Beyond the walls, a huge private backyard beckons, complete with a picturesque pond and trees providing privacy. This outdoor haven offers endless possibilities for gatherings and outdoor play. Embrace the tranquility of this quiet neighborhood, while enjoying the convenience of being close to the charm and character of Old Town Louisville.
$1,425,000
510 Eisenhower Drive Louisville, CO 80027
- Type:
- Single Family
- Sq.Ft.:
- 3,327
- Status:
- Active
- Beds:
- 4
- Lot size:
- 0.16 Acres
- Year built:
- 1994
- Baths:
- 4.00
- MLS#:
- IR1004481
- Subdivision:
- Ponderosa - Louisville
ADDITIONAL INFORMATION
A rare blend of classic character and modern updates unite in this inviting Louisville home. Enter into an open layout brimming with natural light from coveted southern exposure. Vaulted ceilings expand the scale of a formal living room while a sun-filled dining room presents ample space for entertaining. The home chef is treated to a stylish kitchen featuring stainless steel appliances, a tiled backsplash and a peninsula with seating. Enjoy cozy evenings relaxing amongst guests in a spacious living area off the kitchen. A main-level office provides a private space for work-from-home days. Rest and rejuvenate in a sizable primary suite boasting vaulted ceilings and a spa-like bath including a walk-in shower, dual vanity and a soaking tub. Three additional bedrooms offer peaceful escapes. Downstairs, a light-drenched, finished walkout basement features versatile living space. Sliding glass doors glide open to reveal access to a large, fenced-in backyard with a spacious patio and a firepit area. A 3-car attached garage plus shed offers generous storage. Nestled between miles of open space trails and close to charming downtown Louisville.
- Type:
- Multi-Family
- Sq.Ft.:
- 2,171
- Status:
- Active
- Beds:
- 3
- Lot size:
- 0.03 Acres
- Year built:
- 2016
- Baths:
- 3.00
- MLS#:
- IR1004406
- Subdivision:
- Delo
ADDITIONAL INFORMATION
This modern 3-bedroom townhome, situated in Downtown East Louisville (DELO), is just a short stroll away from Louisville's charming Old Town, Louisville Middle School & DELO's central 1.8 acre Nawatny Gateway Park. The prime location, accessible to Downtown via an underpass walkway, allows residents to enjoy the proximity to the public library, restaurants, shops, breweries, and festivals. Inside, this home's allure lies in its open concept design and the flow of wood flooring throughout creates distinct yet interconnected spaces. The main level is bathed in abundant natural light streaming through expansive windows, creating inviting spaces for both entertainment and daily living. Step out onto the patio, just beyond the living room, which extends the living space and provides a cool sanctuary during the summertime. The kitchen, dining room, and sitting area seamlessly blend and are anchored by a cozy gas fireplace that invites relaxation. Upstairs, discover the primary suite, along with 2 additional bedrooms and a conveniently positioned laundry room. The ground level features a front porch overlooking the community's quiet courtyard, a mudroom leading to the 2-car attached garage and a bonus ~300 sqft room, perfect for additional space, whether utilized as an office or a versatile hobby/exercise room. Noteworthy is the presence of a fan and a space heater for climate control in this added space which is not included in the SFD/MLS sqft. The HOA covers snow removal, exterior maintenance, and hazard insurance, ensuring a hassle-free lifestyle for residents and provides a courtyard with picnic table & gas grill out in front of the home.
$1,500,000
685 E Wiggins Street Superior, CO 80027
- Type:
- Single Family
- Sq.Ft.:
- 6,800
- Status:
- Active
- Beds:
- 5
- Lot size:
- 0.33 Acres
- Year built:
- 1994
- Baths:
- 5.00
- MLS#:
- IR1004397
- Subdivision:
- Rock Creek
ADDITIONAL INFORMATION
Gated culdesac location w/ views, backing to open space. BVSD schools, parks, trails, amenities (pools, tennis, pickleball). Home office(s),4 car garage, huge kitchen, formal and informal entertaining areas, open flow. Very large bedrooms. Newer windows, roof, drive, remodeled kitchen and baths w/ steam shower. Finished lower level w/ separate entrance and kitchenette. Priced competitively. Buyer to verify all measurements and information. Agent/owner will execute a 1031. Open house 4/20 2-4.
- Type:
- Multi-Family
- Sq.Ft.:
- 1,956
- Status:
- Active
- Beds:
- 2
- Year built:
- 2016
- Baths:
- 3.00
- MLS#:
- IR1004589
- Subdivision:
- Delo
ADDITIONAL INFORMATION
Former model home now available. Don't miss this one of a kind, end unit, townhome in the much desired Louisville DELO community. This beautiful 2Bed+Loft/ 3bath multi level home has it all! Open floor plan, quartz countertops, chefs island, tankless water heater and much much more! This home features two bedrooms upstairs, open great room and large dining/entertaining areal. TWO outdoor living spaces with built in sun shades for entertaining at any time of day! Walk to and Enjoy the great restaurants and amenities of Old Town Louisville! Drive to Boulder in 15 minutes, the airport in 35 and E470 is just 5 minutes away. This former model home has upgrades throughout including- maple cabinets, upgraded carpet and tile and unfinished ground level space off the garage.
$1,185,000
735 Discovery Parkway Superior, CO 80027
- Type:
- Single Family
- Sq.Ft.:
- 2,747
- Status:
- Active
- Beds:
- 4
- Lot size:
- 0.09 Acres
- Year built:
- 2022
- Baths:
- 4.00
- MLS#:
- 3387676
- Subdivision:
- Superior Residential Filing1b
ADDITIONAL INFORMATION
This stunning, 1-year old home is better than new. It is the ONLY SINGLE FAMILY HOME IN THE NEW DOWNTOWN SUPERIOR that is BUILT & READY FOR IMMEDIATE OCCUPANCY. The home is gorgeous from the outside in w/an inviting modern exterior & a functional open floor plan. Enjoy gorgeous hardwood floors throughout the main floor, 9ft ceilings on all levels, a modern gas fireplace, lots of huge windows, a gourmet kitchen w/soft-close cabinets/drawers, a pantry and an oversized island w/seating for 4. The large home office is perfect if you work from home. The living room fireplace is ideally located with a sleek surround. The mudroom is perfect for the Colorado outdoor lifestyle. Wait until you see the upstairs TV room where you can hangout & watch a movie. All of the bedrooms are sizeable & filled w/lots of natural light. The primary BDRM has an impressive bath & enormous walk-in closet. You have the convenience of a laundry room on the upper level w/all 4 BDRMs. No more lugging clothes up/down stairs. One of the features of living here is the location. You can walk to everything. You are a stone's throw from great trails, a bike path, Whole Foods, CostCo, Target, a Starbucks, along with a variety of boutiques, cafes & the Sports Stable, which is home to 3 ice skating rinks, indoor soccer fields, basketball courts, indoor golf, a great restaurant/bar, a coffee shop & LOTS more. Many more retailers are lined up to move into the new commercial & retail space. With 42 acres of parks & open space this new lifestyle is perfect. Don't miss your chance to call this vibrant community and this gorgeous home yours.
- Type:
- Townhouse
- Sq.Ft.:
- 1,468
- Status:
- Active
- Beds:
- 3
- Lot size:
- 0.02 Acres
- Year built:
- 2000
- Baths:
- 3.00
- MLS#:
- 3945166
- Subdivision:
- Rock Creek Ranch
ADDITIONAL INFORMATION
Situated in the picturesque foothills of Superior, Colorado, this charming townhome is currently on the market in Rock Creek! Enjoy walking or biking along Meadowlark and Marshall Lake trails, and embrace the serenity of the stunning Flatirons views. Just a 10-minute drive to CU Boulder, Rock Creek is a meticulously landscaped community with parks, walking paths, a community pool, clubhouse, gym, and spa. Located in the Boulder Valley School district, this spotless 3-bedroom, 2.5-bathroom townhome exudes pride of appearance. Boasting 2 fireplaces, vaulted ceilings, stainless steel appliances, a storage room, and a study. Recent upgrades include HVAC and AC units, a hot water heater, LVP flooring, a water filtration system, light fixtures, toilets, and a remodeled primary bath. Schedule a home tour today! $5,000 Credit to buyers closing costs
- Type:
- Multi-Family
- Sq.Ft.:
- 3,289
- Status:
- Active
- Beds:
- 4
- Lot size:
- 0.13 Acres
- Year built:
- 2021
- Baths:
- 3.00
- MLS#:
- IR1004237
- Subdivision:
- Rock Creek
ADDITIONAL INFORMATION
This stunning townhome is a blend of luxury & practicality. The ranch-style design offers main-level living with the added benefit of a fully finished basement. The open kitchen is a cook's dream, featuring a large island, quartz countertops, tile/stone backsplash, modern cabinets w/ soft-close drawers, pull-out shelves & more! It's designed as a central gathering place for family & friends. The primary suite is a private retreat with its spa-like amenities, like the radiant heated floor & a warming towel rack in the bathroom, connected to a huge walk-in closet. The separation of the second bedroom on the main floor makes it ideal for a home office or guest room, providing privacy & versatility. Welcome family & guests to a private & roomy finished lower level that includes a family/game room, (it's even pre-plumbed for a wet bar), two oversized bedrooms and a full bathroom, making it feel like a second preferred living space. Come sit inside, where you really do your everyday living! Once inside you only hear sounds of indoor living...conversations & laughter. See yourself relaxing by the fireplace, planning your next trip or in the kitchen, preparing for that holiday meal. On the back patio, a tasty bar-b-que can be enjoyed or a morning cup of coffee, since the back overlooks open space, walking trail & birds chirping. With the energy efficient solar PV system included, this townhome offers a mix of style & comfort for those wanting a peaceful, convenient lifestyle or those travelers, seeking a "lock-n-leave", second place to call home!
$1,175,000
2714 Calmante Place Superior, CO 80027
- Type:
- Multi-Family
- Sq.Ft.:
- 3,172
- Status:
- Active
- Beds:
- 3
- Year built:
- 2008
- Baths:
- 3.00
- MLS#:
- IR1004151
- Subdivision:
- Calmante
ADDITIONAL INFORMATION
The rare and coveted Boulder Falls ranch model with main floor living. This luxury townhome was the Developer's Model Home and features many options and upgrades that were not offered in later construction. The third bedroom is currently being used as a main floor office. The builder blueprint of this home has a fourth bedroom located in the basement currently occupied by a pool table. The low maintenance community of Calmante in fabulous Superior offers great biking and hiking trails, close proximity to shops and restaurants. This one of a kind community is located with easy access to Boulder, Denver and the mountains. Enjoy entertaining in this open floorplan concept that features Main Floor Primary bedroom & bath with adjacent laundry. Chef's Kitchen, Front Facing Study into a large private courtyard. Wood floors refinished, new carpet and all new interior paint in 2022. Exterior paint for this building is scheduled for this year.
$1,200,000
477 Muirfield Court Louisville, CO 80027
- Type:
- Single Family
- Sq.Ft.:
- 2,303
- Status:
- Active
- Beds:
- 3
- Lot size:
- 0.15 Acres
- Year built:
- 2024
- Baths:
- 3.00
- MLS#:
- 2750021
- Subdivision:
- Coal Creek Ranch
ADDITIONAL INFORMATION
Positioned on a peaceful cul-de-sac within Coal Creek Ranch, this new construction home beams with elevated details throughout. A covered front porch welcomes residents into an open layout cascading w/ natural light. Located off the entry, a front room provides space for a home office. Two-story ceilings draw the eyes upward in a spacious living area lined w/ expansive windows. A stylish kitchen is complete w/ stainless steel appliances, a center island and a large pantry. Entertainers delight in a sun-drenched dining area opening to the backyard. The main level is complete w/ a functional mud room and a half bath. A staircase w/ modern railing ascends to the upper level where a primary suite showcases vaulted ceilings, a walk-in closet and a serene bath. Two secondary bedrooms are complemented by a full bath. Downstairs, an unfinished basement offers endless possibilities for personalization. Neighborhood pool, tennis, play ground and club house are just across the street! Walk to Monarch K-8 and High School, Coal Creek Golf Course just a few blocks away.
$1,125,000
1846 Blue Star Lane Louisville, CO 80027
- Type:
- Single Family
- Sq.Ft.:
- 2,949
- Status:
- Active
- Beds:
- 4
- Lot size:
- 0.12 Acres
- Year built:
- 2014
- Baths:
- 4.00
- MLS#:
- 7304091
- Subdivision:
- North End
ADDITIONAL INFORMATION
Modern upgrades inspire a harmonious haven in this stunning North End home. A covered front porch invites entry further inside to a gracefully flowing layout cascading with gleaming hardwood flooring and generous natural light, with custom Hunter Douglas window treatments throughout. The home chef delights in a gourmet kitchen boasting a large island, dining area, quartz countertops and upgraded stainless-steel appliances including a gas range. A gas fireplace anchors a spacious great room adjoining a private study. The main level is complete with a functional laundry/mudroom and an oversized two-car garage with extra bay for workshop space or storage. Escape to a primary suite flaunting a walk-in closet and a 5-piece bath. Downstairs, a beautifully finished basement sprawling with hardwood flooring features a family room, guest suite, a private 3/4 bath and ample storage. Enjoy hosting outdoor soirees on a deck complete with a pergola and firepit. Beyond, a backyard overlooks a lush greenbelt. Owned 7.67 kw Solar panels included. Located close to both downtown Louisville and Lafayette, this picturesque neighborhood offers access to parks and trails around Hecla Lake.
$920,000
166 Mohawk Circle Superior, CO 80027
- Type:
- Single Family
- Sq.Ft.:
- 2,066
- Status:
- Active
- Beds:
- 4
- Lot size:
- 0.1 Acres
- Year built:
- 2023
- Baths:
- 3.00
- MLS#:
- IR1003732
- Subdivision:
- Sagamore
ADDITIONAL INFORMATION
Charming new build home, on corner lot, in Superior's desirable Sagamore neighborhood. Enjoy easy access to nearby parks, nature trails, shopping, and top-rated schools. This energy efficient home (built with 2021 IECC standards, 95% high efficiency furnace, central air conditioning) features 4 bedrooms, 3 baths, office, and upper floor laundry. Kitchen features stainless appliances: (gas range, microwave, dishwasher), a 32" single bowl stainless steel undermount sink, granite counter tops, upgraded cabinetry, and a walk-in pantry. Gas Fireplace in great room. Both primary and main bathrooms have upgraded fixtures, tile and flooring, granite counters, and double sinks. Rough-in basement plumbing (shower, sink, toilet). Low maintenance landscaping with sprinklers and drip system. Exterior finished with cement-board fire resistant siding and Owens Corning class IV hail resistant roof. Home is move-in ready. Landscape is missing sod only. (Will be installed when weather permits).
$1,115,000
1748 Eisenhower Drive Louisville, CO 80027
- Type:
- Single Family
- Sq.Ft.:
- 3,104
- Status:
- Active
- Beds:
- 5
- Lot size:
- 0.18 Acres
- Year built:
- 1986
- Baths:
- 4.00
- MLS#:
- IR1003713
- Subdivision:
- Ponderosa
ADDITIONAL INFORMATION
This fantastic property boasts 5 bedrooms, 4 bathrooms, and an array of highly desirable features. As you step inside, you're greeted by vaulted ceilings and soaring windows. Natural light floods the interior, illuminating the space and making the home bright and airy throughout. The open floor plan and stunning wood floors create a seamless flow between the kitchen, dining, and living areas, ideal for everyday living and hosting gatherings. The heart of the home is the inviting living room, complete with a cozy gas fireplace, perfect for gathering with loved ones and friends. The extremely desirable main level primary suite offers a private owner's retreat, while the remaining bedrooms provide ample space for family and guests. The light filled walk-out basement adds versatility to the home with plenty of additional living space. The private bedroom and 3/4 bath offer great potential for a guest suite, and the rec room is large enough for both a home gym and an additional gathering space. Outside, the expansive deck, private patio and large yard provide plenty of opportunity to get out and enjoy the beautiful Colorado weather. The OWNED solar system and Level 2 EV charging station ensure energy efficiency and cost savings. Located in a highly desirable area, this home is surrounded by scenic trails and is just a short distance from downtown Louisville. Experience the perfect blend of convenience and serenity in this fantastic no HOA neighborhood. Don't miss your chance to make this your forever home!
$1,240,000
510 S Snowmass Circle Superior, CO 80027
- Type:
- Single Family
- Sq.Ft.:
- 4,040
- Status:
- Active
- Beds:
- 5
- Lot size:
- 0.19 Acres
- Year built:
- 2002
- Baths:
- 5.00
- MLS#:
- IR1003632
- Subdivision:
- Rock Creek
ADDITIONAL INFORMATION
HUGE PRICE IMPROVEMENT! Nestled in a small enclave of homes but with all the benefits of living in popular Rock Creek, this spotless home is surrounded by miles of open space, trails, parks, famous Boulder County views and privacy. This home is not only the perfect combination of convenience and tranquility, but is full of updates and completely turn key! Enter into soaring ceilings and a recently painted interior that highlights the loads of natural sunlight that pours into the home. Gorgeous white oak floors adorn the main level. You will also find updated baseboards, a BRAND NEW HVAC system and water heater, fully updated kitchen with white quartz counters and backsplash, farmhouse sink, custom range hood and a movie room in the basement! Abutting rolling hills of open space from the backyard, you can relax in privacy under the covered patio or walk/ride the trail system out the back gate; easily connecting to Coalton Trailhead, Oerman-Roche Trailhead and beyond. Eldorado PK-8 is perfectly placed within walking distance as well as pocket parks and Superior's popular 12 acre Wildflower Park. Cool off on hot summer days in one of Rock Creek's beautiful neighborhood swimming pools. Participate in Town of Superior's many recreation activities and events including Summer Concert series, Chili And Beer Fest, and more. Additionally, the HOA hosts many community events such as Spring Fling, Movie Nights and Octoberfest. Close proximity to the Community Center, Flatirons Mall, restaurants, shops and new Town Center. Easy commute to Boulder or Denver with quick access to Hwy 36. This is a must see home!
- Type:
- Multi-Family
- Sq.Ft.:
- 648
- Status:
- Active
- Beds:
- 1
- Year built:
- 1972
- Baths:
- 1.00
- MLS#:
- IR1003663
- Subdivision:
- Silver Trees East Condos
ADDITIONAL INFORMATION
UPDATED and COMPLETELY RE-DONE 2nd floor condo in Louisville....LIKE NEW!!! You'll love this turn-key remodeled 1 bedroom/1bath condo with southern exposure and 12 x 4 deck! New stainless appliances, new kitchen flooring, new soft-close cabinets, new carpet, new paint, new hot water heater, new bedroom window, new sliding glass door and new bath with designer tile and vanity! Custom counter tops throughout the kitchen & bath....this condo shines!!! Great location within walking distance to Old Town Louisville, shops and restaurants! Private storage locker and plenty of parking for owners and guests. Enjoy the large HOA green space courtyard with picnic area too! All appliances included!
$979,000
567 Canary Lane Superior, CO 80027
- Type:
- Townhouse
- Sq.Ft.:
- 2,461
- Status:
- Active
- Beds:
- 4
- Lot size:
- 0.03 Acres
- Year built:
- 2024
- Baths:
- 4.00
- MLS#:
- 5645190
- Subdivision:
- Downtown Superior
ADDITIONAL INFORMATION
Welcome to 567 Canary Lane, a spectacular representation of a custom new construction home in Superior, CO. This property is a testament to quality and modern living. Certified to meet the 2021 International Energy Conservation Code, this home is designed with efficiency and sustainability in mind. Step inside to discover the luxury of commercial-grade vinyl flooring throughout that adds a touch of elegance to every space. The heart of the home features a 55-inch electric fireplace, creating a warm and inviting atmosphere for gatherings or quiet evenings. Enjoy the space of a 5-piece primary bathroom and walk in closet. With thoughtful design, this property boasts not one but two balconies, one on the main floor and another on the upper level. These outdoor spaces provide the perfect retreat to enjoy fresh air and panoramic views. The oversized garage here ensures ample space for vehicles, storage, or even a workshop. Whether you're a car enthusiast or simply need extra storage, this feature adds practicality and convenience to your daily life. From the energy-efficient construction to the luxurious finishes and multiple balconies, every detail has been carefully considered. Don't miss the opportunity to own this exceptional property. Schedule a showing today to experience the unmatched combination of style and functionality that awaits you. This is an agent owned property.
- Type:
- Single Family
- Sq.Ft.:
- 1,328
- Status:
- Active
- Beds:
- 3
- Lot size:
- 0.15 Acres
- Year built:
- 1983
- Baths:
- 2.00
- MLS#:
- IR1003267
- Subdivision:
- Heritage 1
ADDITIONAL INFORMATION
This beautiful home has been renovated from top to bottom and is ready for a lucky buyer to move into. Enjoy vaulted ceilings, brand new kitchen, bathrooms, flooring, painting and air conditioning unit. Amazing location within walking distance to downtown Louisville and Superior, or a six minute drive to Boulder. Walk to restaurants, grocery stores, entertainment. Come visit our open houses and see for yourself!
- Type:
- Single Family
- Sq.Ft.:
- 2,743
- Status:
- Active
- Beds:
- 4
- Lot size:
- 0.07 Acres
- Year built:
- 2024
- Baths:
- 4.00
- MLS#:
- IR1002879
- Subdivision:
- Sagamore
ADDITIONAL INFORMATION
Welcome to Sagamore, Superior's premier neighborhood! NOTE - Photos are from similar floorplan, buyer can select all interior choices. This stunning brand new home offers 4 bedrooms, a loft, large office, and a finished basement, providing ample space for your family. The open concept floor plan is perfect for modern living, featuring a beautiful modern gas fireplace as its centerpiece. With its high ceilings and large windows, natural light floods the living spaces, creating an inviting atmosphere. This home is designed for both comfort and efficiency, boasting an EnergyStar rating and a multi-zoned heating/cooling system. Whether it's a cozy night by the fireplace or entertaining guests in the spacious living area, this home offers versatility for every occasion. One of the highlights of this property is the opportunity for customization. You have the unique chance to design your dream home by selecting all interior finishes, from flooring to cabinetry, ensuring that every detail reflects your personal style. The Sagamore neighborhood is known for its family-friendly atmosphere and convenient location. Enjoy easy access to nearby parks, trails, shopping centers, and top-rated schools, making it an ideal place to call home. Don't miss your chance to own this exquisite property in one of Superior's most sought-after neighborhoods. Home has started construction so hurry in to take advantage of Remington's interior selection process and make this your dream home.
$1,435,000
380 Edison Place Superior, CO 80027
- Type:
- Single Family
- Sq.Ft.:
- 4,451
- Status:
- Active
- Beds:
- 5
- Lot size:
- 0.23 Acres
- Year built:
- 1997
- Baths:
- 3.00
- MLS#:
- 3038306
- Subdivision:
- Rock Creek
ADDITIONAL INFORMATION
Beautiful Golden Design model home in Superior, located on a quiet cul de sac and backing to one of the finest open spaces in Superior. This home, with its open floor plan, features stunning vaulted ceilings. Large windows, create an airy and bright formal living and dining room. The spacious kitchen boasts a center island, gas cooktop, plenty of counter space, and an breakfast nook with bay window. Backyard deck is perfect for entertaining and complete with beautiful open space views. The family room, has a gas fireplace and expansive windows. Main floor office/5th bedroom and full bath. There is an oversized master bedroom, complete with five piece bathroom and private balcony. 4 Beds up with Jack and Jill Bathroom. Bright and sunny walk out basement, opens up to a spacious, fully fenced yard, backing to open space and surrounded by mature landscaping and amazing views. This is a true gem of a home nestled in the highly sought after Rock Creek neighborhood. Walking distance to Blue Ribbon Awarded Superior Elementary and bikable to Eldorado K-8.
Andrea Conner, Colorado License # ER.100067447, Xome Inc., License #EC100044283, AndreaD.Conner@Xome.com, 844-400-9663, 750 State Highway 121 Bypass, Suite 100, Lewisville, TX 75067

The content relating to real estate for sale in this Web site comes in part from the Internet Data eXchange (“IDX”) program of METROLIST, INC., DBA RECOLORADO® Real estate listings held by brokers other than this broker are marked with the IDX Logo. This information is being provided for the consumers’ personal, non-commercial use and may not be used for any other purpose. All information subject to change and should be independently verified. © 2024 METROLIST, INC., DBA RECOLORADO® – All Rights Reserved Click Here to view Full REcolorado Disclaimer
Louisville Real Estate
The median home value in Louisville, CO is $569,000. This is higher than the county median home value of $534,700. The national median home value is $219,700. The average price of homes sold in Louisville, CO is $569,000. Approximately 68.07% of Louisville homes are owned, compared to 28.32% rented, while 3.61% are vacant. Louisville real estate listings include condos, townhomes, and single family homes for sale. Commercial properties are also available. If you see a property you’re interested in, contact a Louisville real estate agent to arrange a tour today!
Louisville, Colorado 80027 has a population of 20,319. Louisville 80027 is more family-centric than the surrounding county with 41.08% of the households containing married families with children. The county average for households married with children is 34.68%.
The median household income in Louisville, Colorado 80027 is $94,784. The median household income for the surrounding county is $75,669 compared to the national median of $57,652. The median age of people living in Louisville 80027 is 43.1 years.
Louisville Weather
The average high temperature in July is 87.7 degrees, with an average low temperature in January of 22.2 degrees. The average rainfall is approximately 18.5 inches per year, with 88.3 inches of snow per year.
