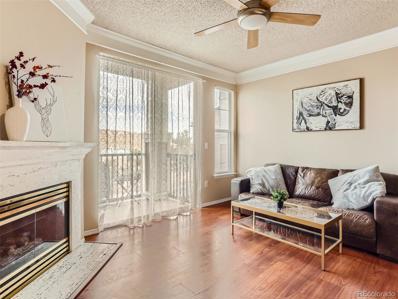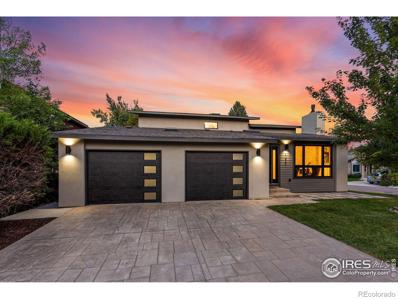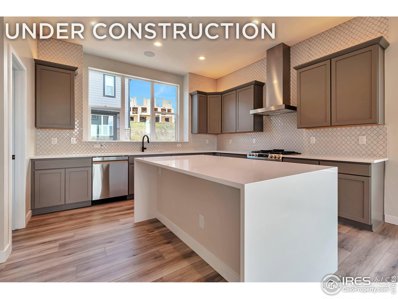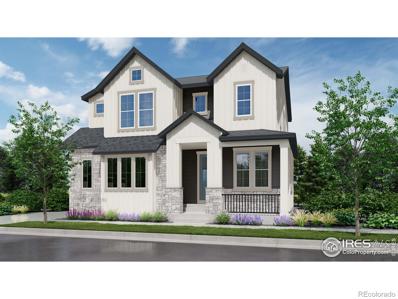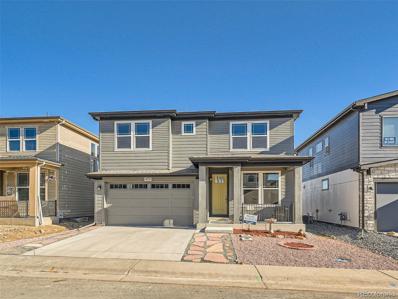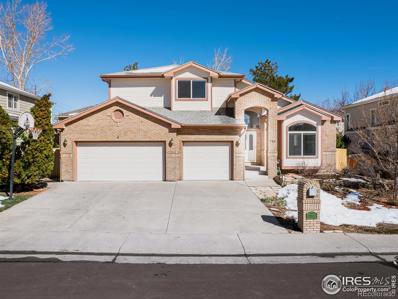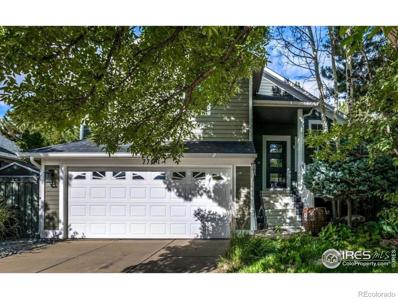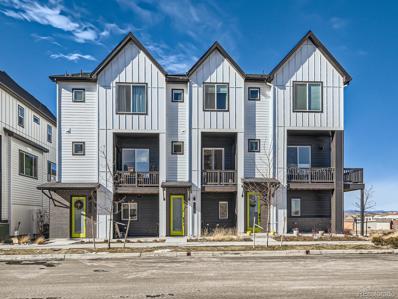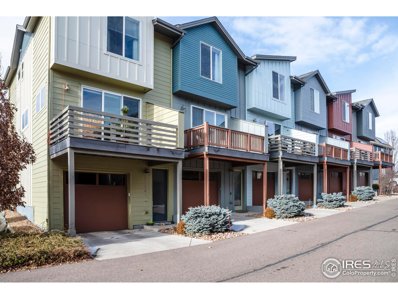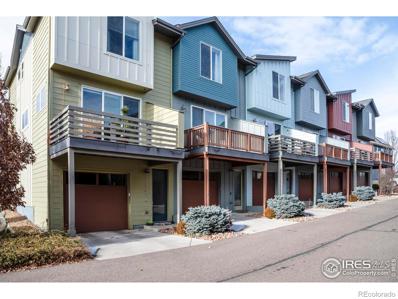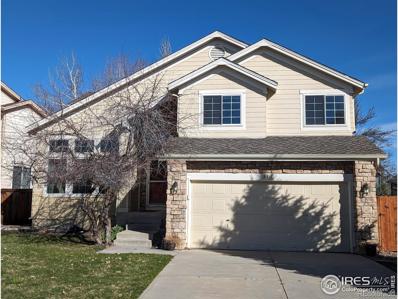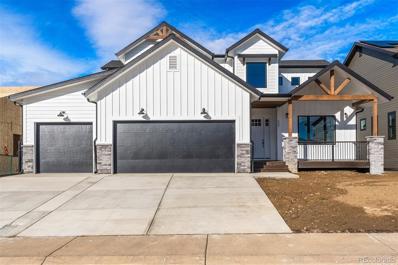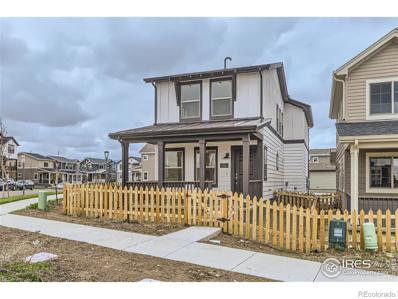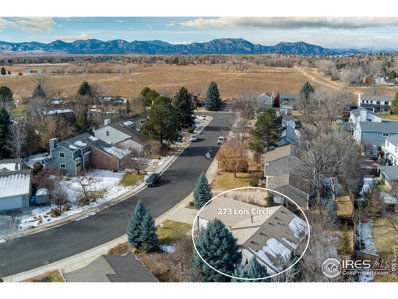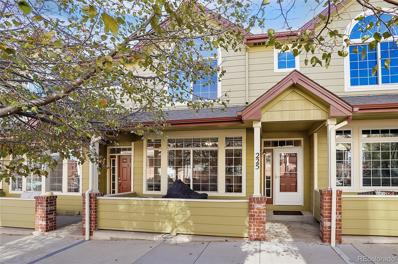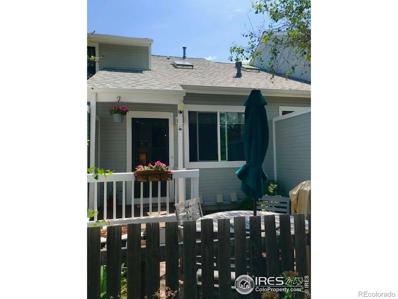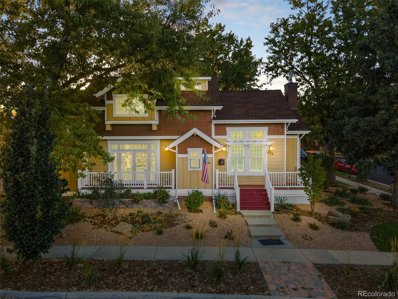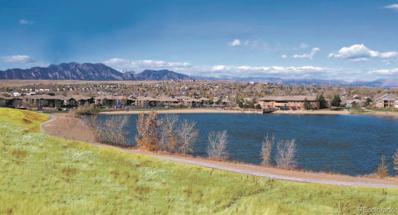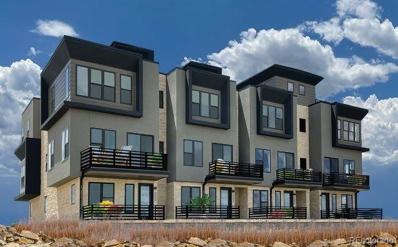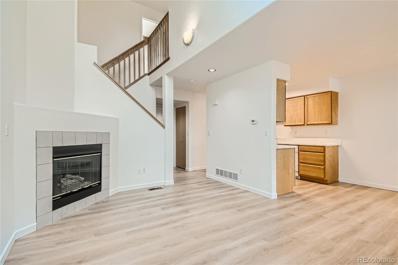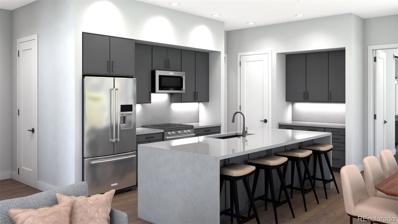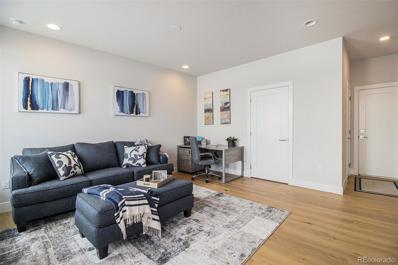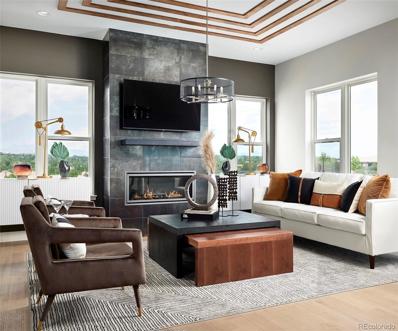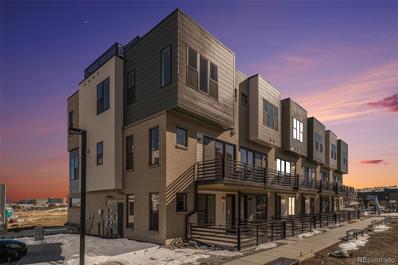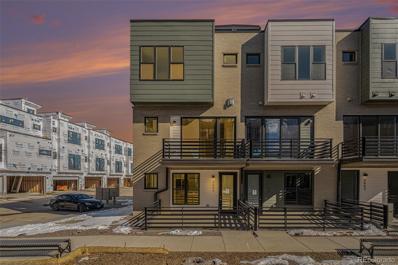Louisville CO Homes for Sale
$399,900
2147 Eagle Avenue Superior, CO 80027
- Type:
- Condo
- Sq.Ft.:
- 1,224
- Status:
- Active
- Beds:
- 2
- Year built:
- 1996
- Baths:
- 2.00
- MLS#:
- 7481517
- Subdivision:
- Saddlebrook At Rock Creek Condos
ADDITIONAL INFORMATION
Discover the epitome of comfortable living in this immaculate 2-bedroom, 2-bathroom home situated in the enchanting Saddlebrook Community. As you step through the front door or drive into your attached garage, the welcoming ambiance of this move-in-ready home unfolds with its open floor plan and high ceilings. Ascend the staircase to the main living area, where a gas fireplace sets the stage for cozy gatherings in the spacious living room that opens to a covered balcony. The well-designed kitchen seamlessly connects to the dining area, creating an ideal space for entertaining. A full bathroom and a versatile bedroom are conveniently located on the main level, providing flexibility and convenience. Continue your journey to the upper floor, where the convenience of a laundry closet awaits. The primary bedroom is a true sanctuary, boasting an ensuite full bathroom with double sinks, an oversized tub, a sitting area, and an impressive towering ceiling. SO MANY UPDATES- New window in bedroom, new air conditioner, hot water heater and brand new HVAC piping throughout. The deep attached 1-car garage ensures both parking and additional storage, adding to the practicality of this exceptional home. The Saddlebrook Community offers a lifestyle of luxury, with amenities such as an on-site clubhouse, gym, and sauna – all covered by the HOA. For outdoor enthusiasts, Autrey Park is just a short stroll away, featuring disc golf, a dog park, pickleball court, and scenic trails. Residents also enjoy access to the Town of Superior's facilities, including two beautiful swimming pools. This gated community provides not only a secure and private living environment but also a range of shared amenities for your enjoyment. Conveniently located with easy access to highways, shopping, and dining, this property is attractively priced for a swift move. Schedule your showing today and experience the perfect blend of comfort and luxury!
$1,575,000
174 S Hoover Avenue Louisville, CO 80027
- Type:
- Single Family
- Sq.Ft.:
- 2,488
- Status:
- Active
- Beds:
- 4
- Lot size:
- 0.18 Acres
- Year built:
- 1982
- Baths:
- 4.00
- MLS#:
- IR1002175
- Subdivision:
- Centennial Valley 1 & Amd
ADDITIONAL INFORMATION
Ask About Our Preferred Lender Incentives On This House Worth Up To $19,000! Brand new exterior with a stamped concrete driveway. This exquisite feature not only enhances curb appeal, but also offers durability and low maintenance. Less than 1 mile to Old town Louisville, a short distance to Community park, with plenty of trails nearby. Maple hardwood floors invite you in to an open floor plan & raised ceilings. Step into luxury with these level 5 smooth walls, adding an unparalleled sense of sophistication to every room. Enjoy the flawless finish and seamless transition between spaces, creating a canvas for your unique style and design vision. The marble tetris stone fireplace adds a touch of sophistication and warmth, creating a cozy ambiance for gatherings and relaxation. Ascend to culinary perfection with custom railings and floating stairs that lead you to the wow-factor kitchen. Brand new Bosch appliances with a 36 inch stove. Entertain in style with a sophisticated bar and secondary electric fireplace, complimented by built-in cabinets, & a tile fireplace surround. New washer & dryer with custom built in cabinets and quartz countertops. Indulge in energy efficiency and sleek design with all-new black on black windows and exterior doors helping to lower energy bills while adding contemporary flair. Furnace, Ac, and tankless water heater are all brand new & energy efficient. Experience ultimate functionality with a spacious utility room ideal for all storage needs or even doubling as a workshop. Electric panel has been upgraded. Pure convenience with new bluetooth garage doors complementing the oversized 2 car garage, providing both security and ease of access for your vehicles and personal belongings. Immerse yourself in lush greenery and vibrant roses with the new sod and landscaping, complete with irrigation. This newly renovated property was masterfully crafted by the highly sought after Veron Builders, in collaboration with Boulder Design Group.
$801,381
354 Promenade Dr Superior, CO 80027
- Type:
- Other
- Sq.Ft.:
- 2,051
- Status:
- Active
- Beds:
- 3
- Year built:
- 2024
- Baths:
- 4.00
- MLS#:
- 1002121
- Subdivision:
- Superior Town Center
ADDITIONAL INFORMATION
Experience the epitome of modern luxury living in this new build townhome nestled in Downtown Superior. Boasting 3 bedrooms, 3.5 bathrooms, and an array of upscale features, this home offers a seamless blend of elegance and comfort. The open floorplan and soaring ceilings create a spacious ambiance, while the rooftop deck showcases panoramic views of the Flatirons and Front Range, providing an idyllic setting for outdoor gatherings and relaxation. With Remington's design process, you'll have the opportunity to partner with a personal designer to craft your perfect home. From selecting finishes to designing layout options, this is your chance to create a space that truly reflects your style and preferences Situated in a vibrant community with easy access to dining, fitness, and outdoor activities, this townhome offers the perfect combination of convenience and serenity. Don't miss the opportunity to elevate your lifestyle in this exquisite Downtown Superior residence. Interior photos are from a similar floorplan built in Downtown Superior. Don't miss out on some exciting Design and Financing Incentives, reach out to sales team for more information.
$1,161,566
692 Central Park Circle Superior, CO 80027
- Type:
- Single Family
- Sq.Ft.:
- 3,426
- Status:
- Active
- Beds:
- 4
- Lot size:
- 0.12 Acres
- Year built:
- 2024
- Baths:
- 4.00
- MLS#:
- IR1002089
- Subdivision:
- Superior Town Center
ADDITIONAL INFORMATION
Welcome to your dream home in Downtown Superior! This new construction gem boasts 4 bedrooms plus an office, 3.5 baths, and a spacious 2675 sq ft above ground, complemented by a 751 sq ft finished basement. Enjoy privacy with open space on two sides, backing to nature. Customization is key - the lucky buyer gets to choose finishes for a truly personalized touch. Permitted and ready to start construction, this residence promises a blend of modern luxury and comfort. The large patio and fenced backyard create a perfect haven for relaxation and entertaining. Situated in an exclusive 20-lot neighborhood, this home offers a unique opportunity to be part of the vibrant Downtown Superior community. The neighborhood boasts commercial space, with the first stores opening this summer, and features 42 acres of parks and open space. Boulder Valley Schools add to the appeal. Seize the chance to own your ideal home in this prime location, where every detail is tailored to your preferences. Don't miss out - your dream lifestyle awaits in Downtown Superior. Brand new phase of 20 exclusive single-family homes tucked into back section of Downtown Superior. Two-story floorplan with finished basement situated on a corner lot backing to open space. Enjoy the flexibility of selecting your finishes and utilize Remington's flexible personalization process to design your dream home. This home is permitted and ready to start!
- Type:
- Single Family
- Sq.Ft.:
- 1,811
- Status:
- Active
- Beds:
- 3
- Lot size:
- 0.07 Acres
- Year built:
- 2023
- Baths:
- 3.00
- MLS#:
- 5133276
- Subdivision:
- Sagamore
ADDITIONAL INFORMATION
Welcome to this charming new built house in an amazing location. Boasting 3 bedrooms and 3 bathrooms with upgraded features such as kitchen with under cabinet lights, and extra outlets, impact resistant roof, cement siding, 50 AMP sub-electric panel in the basement for future basement finish convenience, IECC 2021 energy saving standard that includes but is not limited to electric readiness, and electric vehicle (EV) readiness in the garage. Location is the biggest advantage, it is within a 10 minute walk to bus stops, cinema, and marketplace. 10 minute quick drive to Boulder and 20 minute drive to Denver. Every detail in this house has been carefully curated for its future owner. Don't miss the opportunity to own a residence that's seamlessly blends style and comfort.
$1,200,000
751 Peach Court Louisville, CO 80027
- Type:
- Single Family
- Sq.Ft.:
- 4,125
- Status:
- Active
- Beds:
- 4
- Lot size:
- 0.15 Acres
- Year built:
- 1995
- Baths:
- 4.00
- MLS#:
- IR1005413
- Subdivision:
- Meadows Coal Creek
ADDITIONAL INFORMATION
An excellent opportunty to purchase a freshly painted 4 bed 4 bathroom house in a quiet leafy enclave that enjoys easy access to schools, shops, restaurants and walking trails.This thoughtfully designed and spacious home has new interior paint throughout and shampooed carpets ready to move in. The tiled kitchen has stainless appliances, and composite counters. Large primary suite with fireplace and walk in closet. Finished basement with rec room., bedroom and utility/ hobby room. Three car garage and enclosed rear yard. Easy access to Hwy 36, taking you to Boulder, Denver and DIA via I470. Quick possession available.
$940,000
770 Owl Court Louisville, CO 80027
- Type:
- Single Family
- Sq.Ft.:
- 1,452
- Status:
- Active
- Beds:
- 4
- Lot size:
- 0.14 Acres
- Year built:
- 1993
- Baths:
- 3.00
- MLS#:
- IR1001662
- Subdivision:
- Pine Street Park
ADDITIONAL INFORMATION
Amazing New Price!!! This stunning, fully remodeled home in Louisville is a true gem! Zero forever chemicals in the home! The newly constructed front porch sets the stage for the beauty that awaits inside. As you step through the brand-new front door, you'll be greeted by refinished solid hardwood floors, luxurious non-VOC wool carpet, & a fresh coat of paint that creates a modern & inviting atmosphere. The attention to detail continues with modern door hardware & gorgeous light fixtures throughout the home. The remodeled kitchen features stainless steel appliances, new quartz countertops, & a sleek sink. The windows allow natural light to flood the space, complemented by a tasteful tile backsplash that adds a touch of elegance. Upstairs, you'll find three bedrooms, including the primary bedroom with a luxurious ensuite bath. The second full shared bath ensures convenience for all. The fourth bedroom on the main floor offers versatility & can be used as an office or flex space to suit your needs. Downstairs you will find a spacious family room with large windows, cozy fireplace & a half bath. The home seamlessly connects indoor & outdoor living with new sliding doors that open to the extensively landscaped, fully fenced backyard. Enjoy the outdoor oasis with a new Mexican Beach pebble-accented patio & a 3-foot rock wall. The front patio is adorned with blooming white Iceberg roses, creating a picturesque entrance. Additional features include a new front & backyard sprinkler system, ensuring the vibrant landscaping stays lush. The home's indoor air quality is top-notch, thanks to a high-efficiency furnace equipped with a whole-house humidifier & a carbon clean Merv 16 filter. Conveniently located near downtown Louisville, the rec center, paths, restaurants, & shopping, this home offers not only beauty & comfort but also easy access to amenities. Don't miss the opportunity to make this exquisite property your new home!
- Type:
- Townhouse
- Sq.Ft.:
- 1,320
- Status:
- Active
- Beds:
- 2
- Year built:
- 2022
- Baths:
- 4.00
- MLS#:
- 8214294
- Subdivision:
- Downtown Superior
ADDITIONAL INFORMATION
Welcome to your dream home in the heart of Downtown Superior! This stunning 1-year-old townhome offers the perfect blend of modern luxury and convenient urban living. With 2 bedrooms, 4 bathrooms, and 1,320 square feet of meticulously designed space. Step into the bright and airy open-concept living area boasting 10' ceilings, where large windows bathe the space in natural light, creating a warm and inviting atmosphere. The gourmet kitchen features top-of-the-line stainless steel appliances, quartz countertops, and ample storage space, making it a chef's delight. Upstairs, discover a spacious master suite, providing a tranquil retreat to unwind after a busy day. The secondary bedroom is generously sized and offers flexibility for a home office or guest room with a custom Murphy Bed. Modern bathrooms boast stylish finishes and contemporary design elements. This townhome is not only aesthetically pleasing but also energy-efficient, with smart home features that enhance convenience and sustainability. The oversized attached garage provides secure parking, EV charging, and additional storage ensuring a clutter-free living space. Enjoy the convenience of living in Downtown Superior, where you're just steps away from trendy shops, delicious restaurants, and fabulous entertainment options. The townhome is situated in a gorgeous neighborhood with access to excellent schools and parks, making it an ideal location for those looking to build a life in a thriving community. Commuting is a breeze with easy access to Highway 36 and public transportation options. Don't miss the opportunity to own this meticulously crafted townhome in one of Colorado's most sought-after locations. Whether you're a first-time homebuyer or looking to downsize without compromising on style, this property is a true gem. Schedule a showing today and make Downtown Superior your home sweet home!
- Type:
- Other
- Sq.Ft.:
- 1,539
- Status:
- Active
- Beds:
- 2
- Lot size:
- 0.2 Acres
- Year built:
- 2012
- Baths:
- 3.00
- MLS#:
- 1001392
- Subdivision:
- North End Townhome Condos Bldg 4
ADDITIONAL INFORMATION
Spacious townhome located in a highly sought-after North End subdivision. The first floor features a roomy 2-car tandem garage that provides extra room for storage and a large mudroom area. The heart of the home lies on the second floor, where an inviting open floor plan and hardwood floors await. The bright and airy living area seamlessly connects to the kitchen, making it an ideal space for entertaining or simply relaxing. The kitchen features stainless steel appliances and plenty of countertop space for culinary endeavors. Upstairs, you'll find two spacious bedrooms, each with their own private bathroom. The convenience of a dedicated laundry room on the upper level ensures that daily chores are a breeze. This townhome is not just a place to live; it's a lifestyle. Located just steps away from Hecla Lake and walking trails with easy access to amenities and Downtown Louisville.
- Type:
- Townhouse
- Sq.Ft.:
- 1,539
- Status:
- Active
- Beds:
- 2
- Lot size:
- 0.2 Acres
- Year built:
- 2012
- Baths:
- 3.00
- MLS#:
- IR1001392
- Subdivision:
- North End Townhome Condos Bldg 4
ADDITIONAL INFORMATION
Spacious townhome located in a highly sought-after North End subdivision. The first floor features a roomy 2-car tandem garage that provides extra room for storage and a large mudroom area. The heart of the home lies on the second floor, where an inviting open floor plan and hardwood floors await. The bright and airy living area seamlessly connects to the kitchen, making it an ideal space for entertaining or simply relaxing. The kitchen features stainless steel appliances and plenty of countertop space for culinary endeavors. Upstairs, you'll find two spacious bedrooms, each with their own private bathroom. The convenience of a dedicated laundry room on the upper level ensures that daily chores are a breeze. This townhome is not just a place to live; it's a lifestyle. Located just steps away from Hecla Lake and walking trails with easy access to amenities and Downtown Louisville.
- Type:
- Single Family
- Sq.Ft.:
- 2,517
- Status:
- Active
- Beds:
- 5
- Lot size:
- 0.14 Acres
- Year built:
- 1993
- Baths:
- 4.00
- MLS#:
- IR1000655
- Subdivision:
- Coal Creek Ranch
ADDITIONAL INFORMATION
Welcome to your dream home in Coal Creek Ranch. This beautiful home has 5 bedrooms and 4 bathrooms, providing ample space for comfortable and relaxed living, ideal for sharing with family and friends. This south-facing home's vaulted ceilings creates an airy and open atmosphere, amplifying the spaciousness of each room. The warmth of the wood floors effortlessly connects every space, making each room feel welcoming and cozy. Beyond the walls lies the vibrant community of Coal Creek Ranch. More than just a beautiful home, this neighborhood offers a lifestyle. Whether it's the sense of community, the amenities, or the natural surroundings, Coal Creek Ranch provides a setting that complements and enhances the way you live.
$1,770,000
948 Saint Andrews Lane Louisville, CO 80027
- Type:
- Single Family
- Sq.Ft.:
- 3,659
- Status:
- Active
- Beds:
- 5
- Lot size:
- 0.17 Acres
- Year built:
- 2022
- Baths:
- 5.00
- MLS#:
- 1773407
- Subdivision:
- Coal Creek Ranch
ADDITIONAL INFORMATION
Brand new, five-bedroom, five-bath stunner in Coal Creek Ranch! Spanning over 3,500 finished square feet, this modern farmhouse comes with all the designer finishes and bonus spaces you need and want. Inside, you’ll find a wide-open great room anchored on one end by a stacked stone gas fireplace and on the other by a crisp white kitchen featuring a massive island with seating, stainless steel appliances, miles of cabinet and counter space, Zellige backsplash tiles, and a walk-in pantry. The optimal flow for entertaining, sliders lead out to a huge covered deck complete with unobstructed Flatirons views. This level also offers a dedicated office, bedroom, full bath, incredible laundry room with storage and utility sink, and an attached, three-car garage with entrance into the mudroom. Upstairs, you’ll find more beds and baths, including the grand primary retreat with vaulted ceilings and those big must-haves—a walk-in closet and spa-like bath with standalone soaker tub, shower, and vanity with double sinks. Finally, head to the light-filled, lower level walkout with a spacious rec room that leads out to a patio, as well as another bedroom and full bath, perfect for giving overnight guests privacy. Conveniently located 1/2 mile from Monarch K-12 (use pedestrian tunnel under 88th for no street crossing), 1/2 mile from Golf course and community pool, clubhouse and tennis court. For those who don’t want to compromise, this one has it all. Welcome home!
$650,000
216 Marshall Mews Superior, CO 80027
- Type:
- Single Family
- Sq.Ft.:
- 1,138
- Status:
- Active
- Beds:
- 2
- Lot size:
- 0.04 Acres
- Year built:
- 2024
- Baths:
- 3.00
- MLS#:
- IR1000797
- Subdivision:
- Rogers Farm
ADDITIONAL INFORMATION
Special Financing Available to Qualified Buyers- Please Speak with a Boulder Creek Sales Team Member for Details. Welcome home to Superior and the lowest property tax of all new home builders in the area! This newly established lower maintenance neighborhood has great walk-ability to downtown Superior, Target, and Whole Foods and gives you the privacy of a single-family home in an efficient size. The Cottage 7 is thoughtfully designed with dual primary bedrooms for extra privacy, an open concept great room for friends and family to gather, and a large front patio with a small fenced in area for your garden or pet. This home is designed with energy savings in mind, including an EV ready garage. With multiple trail heads for hiking and biking just out your front door, you can find yourself exploring for days. Or a simple walk across the street will lead you to your favorite local restaurant or bar, with many more to come as Downtown Superior builds out its newest phase of shopping space. With so many amenities awaiting, and a limited number of homes, this exciting new neighborhood won't last long!
$899,000
273 Lois Cir Louisville, CO 80027
- Type:
- Other
- Sq.Ft.:
- 1,987
- Status:
- Active
- Beds:
- 3
- Lot size:
- 0.15 Acres
- Year built:
- 1984
- Baths:
- 3.00
- MLS#:
- 1000268
- Subdivision:
- Centennial Valley
ADDITIONAL INFORMATION
Welcome to your dream home! This stunning remodeled residence boasts a captivating contemporary design while the sweet Louisville location offers an unparalleled living experience. Step inside and you'll be greeted by soaring vaulted ceilings with warm and inviting shiplap accents. The open-concept living area seamlessly flows into the gourmet kitchen, the heart of the home, featuring top-of-the-line stainless steel appliances, sleek quartz countertops, and ample cabinetry. Retreat to the main level primary suite and en suite bathroom. One additional bedroom and full modern bath round out the main level. Downstairs, a huge rec room, additional bedroom and full bath provide space for family and guests. Enjoy the convenience of a fourth n/c bedroom or office, perfect for working from home, pursuing hobbies, and overflow sleeping. Step outside and discover an entertainer's paradise with a spacious patio, level lot, and lush landscaping. The oversized 2car garage has room for your vehicles + tons of storage. Located on a quiet & tranquil street, less than 1 min walk to miles of trails & open space. Stroll to nearby schools, vibrant downtown shops and restaurants, farmers market and Community Park, all within easy walking distance. Don't miss this exceptional opportunity to own this remodeled home in a sought-after neighborhood. Schedule your private viewing today and experience the epitome of Louisville living!
- Type:
- Townhouse
- Sq.Ft.:
- 1,509
- Status:
- Active
- Beds:
- 2
- Lot size:
- 0.03 Acres
- Year built:
- 1999
- Baths:
- 3.00
- MLS#:
- 2741198
- Subdivision:
- Rock Creek Ranch
ADDITIONAL INFORMATION
Welcome Home to this Pristine, Move-In Ready, Best Value in all of Boulder County Beauty! This one features new flooring in almost every room in the house, plus brand-new kitchen appliances. The main floor is wide open with a spacious family room and open concept kitchen. There is also a powder room bath, gas fireplace and direct access to the attached 2 car garage. Upstairs is a huge primary bedroom and 5-piece bath. The walk-in closet is as big as some bedrooms. Down the hall is a upper level laundry closet which means NO MORE hauling laundry up and down the stairs. Finally, a second primary bedroom with full bath and large walk-in closet rounds out the upper level. Within the neighborhood, the community features a community clubhouse complete with fitness center and rooms to be rented out. The outdoor pool & spa are a big hit in the summer months and a playground that gets plenty of use. The location of this beauty is ideal as the CU Boulder campus is a mere 9 miles away, while Broomfield is only 4 miles down the road and Downtown Denver is a convenient 19-mile drive. Denver International Airport is a 30-minute drive along the Northwest Parkway. With the natural beauty of Flatirons Park, Eldorado Canyon State Park, Boulder Reservoir and so many other outdoor destinations just outside your door, this is an ideal location for the outdoors driven person. Locally, the area has plenty of shopping, restaurants, and breweries to appease most tastes. The local Boulder Valley School District is consistently ranked among the best in the state of Colorado. Don't miss out on this opportunity to own a fabulous home in a truly wonderful place. HOA does cover exterior maintenance of the home including the roof.
$429,900
336 Owl Drive Louisville, CO 80027
- Type:
- Multi-Family
- Sq.Ft.:
- 1,080
- Status:
- Active
- Beds:
- 2
- Year built:
- 1994
- Baths:
- 2.00
- MLS#:
- IR999434
- Subdivision:
- Wildflower Condos
ADDITIONAL INFORMATION
PRICE IMPROVEMENT! Super cute & move-in ready townhome-style condo in Wildflower. 2 bedroom, 2 bath (1 & 3/4) + loft/study/office. Newly finished basement to use as bedroom or family room plus really cool 3/4 bath. SS appliances in the kitchen, wood floors on main level. Ceiling fan + central A/C. Oversized 1 car garage. Sweet front patio area, fenced in for your pets. Quiet, shady area...make it your own. Close to Louisville Rec/Senior Center or Downtown with all it has to offer.
$1,975,000
948 Rex St Louisville, CO 80027
- Type:
- Other
- Sq.Ft.:
- 3,579
- Status:
- Active
- Beds:
- 4
- Lot size:
- 0.2 Acres
- Year built:
- 2007
- Baths:
- 4.00
- MLS#:
- 2374530
- Subdivision:
- Murphy Place
ADDITIONAL INFORMATION
No expense was spared in this Custom Craftsman home. With high-end finishes and high-end appliances in a fantastic 'Old Town Louisville' location, this home has luxury inside and out. Solid walnut flooring and custom millwork throughout. Main bathroom has steam shower, soaking tub, bidet toilet seat, heated flooring, barrel ceiling, and custom tile work. Living room has built-in cabinetry, a gas fireplace, and vaulted ceilings. The large kitchen has custom cabinetry, under cabinet lighting, island storage, Silestone countertops, and a large pantry. Home has been pre-piped for central vacuum. Oversized room in basement. Back patio features gas fireplace perfect for entertaining. Oversized garage has separate office space and Tesla Pre-Purchased Agreement solar panels - this system is Prewired for electric car charging. Additional concrete pad for parking off of alley. Home is prewired for Security System. Automatic sprinkler system has been installed. Close to parks, restaurants, public library and downtown shopping. Zero-scaping all around property. Many possibilities with the unfinished workshop in basement - convert to 5th bedroom or possible in-law suite. Possible owner carry. Buyer to verify square footage.
- Type:
- Multi-Family
- Sq.Ft.:
- 2,449
- Status:
- Active
- Beds:
- 3
- Lot size:
- 0.03 Acres
- Year built:
- 2023
- Baths:
- 4.00
- MLS#:
- 4652240
- Subdivision:
- Montmere At Autrey Shores
ADDITIONAL INFORMATION
Koelbel Communities at Montmere at Autrey Shores in Superior is offering 7 different contemporary townhome plans. This community offers views of the Autrey Reservoir, the Flatirons, and ample greenspace within the development. Our homes are thoughtfully designed with an open concept and oversized windows that fill the space with light. The main living floor offers 10-foot ceilings while the 1st and 3rd floors offer 9-foot ceilings to give the home a fresh, grand, and inviting feel. Relax on one of the three outdoor living spaces - including the generous rooftop deck to enjoy the Colorado sunshine and scenery. Optional elevators are only available on certain plans. Easy walking/biking distance to FlatIron Crossing Mall and Marketplace where you will find restaurants, shops, entertainment, and more. Located in Boulder County with easy access to parks, open space, miles of trails, Boulder, Denver, and DIA. Take a tour at: https://tour.truemotionworks.com/montmere/unit-a/tour.html
- Type:
- Multi-Family
- Sq.Ft.:
- 2,449
- Status:
- Active
- Beds:
- 3
- Lot size:
- 0.03 Acres
- Year built:
- 2023
- Baths:
- 4.00
- MLS#:
- 1705039
- Subdivision:
- Montmere At Autrey Shores
ADDITIONAL INFORMATION
Koelbel Communities at Montmere at Autrey Shores in Superior is offering 7 different contemporary townhome plans. This community offers views of the Autrey Reservoir, the Flatirons, and ample greenspace within the development. Our homes are thoughtfully designed with an open concept and oversized windows that fill the space with light. The main living floor offers 10-foot ceilings while the 1st and 3rd floors offer 9-foot ceilings to give the home a fresh, grand, and inviting feel. Relax on one of the three outdoor living spaces - including the generous rooftop deck to enjoy the Colorado sunshine and scenery. Optional elevators are only available on certain plans. Easy walking/biking distance to FlatIron Crossing Mall and Marketplace where you will find restaurants, shops, entertainment, and more. Located in Boulder County with easy access to parks, open space, miles of trails, Boulder, Denver, and DIA. Take a tour at: https://tour.truemotionworks.com/montmere/unit-a/tour.html
- Type:
- Multi-Family
- Sq.Ft.:
- 1,550
- Status:
- Active
- Beds:
- 2
- Lot size:
- 0.03 Acres
- Year built:
- 1996
- Baths:
- 2.00
- MLS#:
- 5102145
- Subdivision:
- Town Homes At Coal Creek
ADDITIONAL INFORMATION
Wonderful two-story home in Town Homes At Coal Creek! This beautifully maintained residence offers recent updates that exudes charm and sophistication. New paint and carpeting graces the entire home. The main floor boasts a seamless flow, accentuated by modern laminate flooring. The open layout creates an inviting atmosphere with a gas fireplace and high ceilings that amplifys the sense of space and light. The kitchen features quartz countertops complemented by sleek white appliances. Venture upstairs to find the primary suite. Unwind in the generous space, complete with a large walk-in closet that offers ample storage. The updated bathroom features new tile flooring and a step-in shower. Another well-appointed bedroom and an updated bathroom down the hall provide comfortable accommodations for family or guests. The finished basement extends the living space, offering a large recreation room that can be transformed into a home theater, gym, or play area. Convenience is key with an attached two-car garage. Location couldn't be better! Situated near the Denver Boulder Turnpike, this townhome provides easy access to both Denver and Boulder, making your daily commute a breeze. You're also just a stone's throw away from grocery stores and coffee shops, simplifying errands and enhancing your daily routine. Enjoy the nearby Flatiron Crossing for shopping and entertainment, adding endless options for leisure activities. Don't miss the opportunity to call this townhome yours!
- Type:
- Multi-Family
- Sq.Ft.:
- 2,979
- Status:
- Active
- Beds:
- 4
- Lot size:
- 0.04 Acres
- Year built:
- 2023
- Baths:
- 5.00
- MLS#:
- 9460914
- Subdivision:
- Montmere At Autrey Shores
ADDITIONAL INFORMATION
Koelbel Communities at Montmere at Autrey Shores in Superior is offering 7 different contemporary townhome plans. This community offers views of the Autrey Reservoir, the Flatirons, and ample greenspace within the development. Our homes are thoughtfully designed with an open concept and oversized windows that fill the space with light. The main living floor offers 10-foot ceilings while the 1st and 3rd floors offer 9-foot ceilings to give the home a fresh, grand, and inviting feel. Relax on one of the three outdoor living spaces - including the generous rooftop deck to enjoy the Colorado sunshine and scenery. Optional elevators are only available on certain floor plans- please inquire with a sales associate. Easy walking/biking distance to FlatIron Crossing Mall and Marketplace where you will find restaurants, shops, entertainment, and more. Located in Boulder County with easy access to parks, open space, miles of trails, Boulder, Denver, and DIA. Take a virtual tour https://tour.truemotionworks.com/montmere/unit-c/index.html
- Type:
- Multi-Family
- Sq.Ft.:
- 2,449
- Status:
- Active
- Beds:
- 3
- Lot size:
- 0.03 Acres
- Year built:
- 2023
- Baths:
- 4.00
- MLS#:
- 1983417
- Subdivision:
- Montmere At Autrey Shores
ADDITIONAL INFORMATION
Koelbel Communities at Montmere at Autrey Shores in Superior is offering 7 different contemporary townhome plans. This community offers views of the Autrey Reservoir, the Flatirons, and ample greenspace within the development. Our homes are thoughtfully designed with an open concept and oversized windows that fill the space with light. The main living floor offers 10-foot ceilings while the 1st and 3rd floors offer 9-foot ceilings to give the home a fresh, grand, and inviting feel. Relax on one of the three outdoor living spaces - including the generous rooftop deck to enjoy the Colorado sunshine and scenery. Optional elevators are only available on certain plans- inquire for more information. Easy walking/biking distance to FlatIron Crossing Mall and Marketplace where you will find restaurants, shops, entertainment, and more. Located in Boulder County with easy access to parks, open space, miles of trails, Boulder, Denver, and DIA. Video tour here: https://youtu.be/B4jIEIEI9VU
- Type:
- Multi-Family
- Sq.Ft.:
- 2,575
- Status:
- Active
- Beds:
- 3
- Lot size:
- 0.03 Acres
- Year built:
- 2023
- Baths:
- 4.00
- MLS#:
- 8846967
- Subdivision:
- Montmere At Autrey Shores
ADDITIONAL INFORMATION
Koelbel Communities at Montmere at Autrey Shores in Superior is offering 7 different contemporary townhome plans. This community offers views of the Autrey Reservoir, the Flatirons, and ample greenspace within the development. Our homes are thoughtfully designed with an open concept and oversized windows that fill the space with light. The main living floor offers 10-foot ceilings while the 1st and 3rd floors offer 9-foot ceilings to give the home a fresh, grand, and inviting feel. Relax on one of the three outdoor living spaces - including the generous rooftop deck to enjoy the Colorado sunshine and scenery. Optional elevators are only available on certain plans. Easy walking/biking distance to FlatIron Crossing Mall and Marketplace where you will find restaurants, shops, entertainment, and more. Located in Boulder County with easy access to parks, open space, miles of trails, Boulder, Denver, and DIA. ** Photos are of our Model Home, which is the same floorplan
- Type:
- Multi-Family
- Sq.Ft.:
- 1,847
- Status:
- Active
- Beds:
- 2
- Lot size:
- 0.02 Acres
- Year built:
- 2023
- Baths:
- 4.00
- MLS#:
- 3883921
- Subdivision:
- Montmere At Autrey Shores
ADDITIONAL INFORMATION
Koelbel Communities at Montmere at Autrey Shores in Superior is offering 7 different contemporary townhome plans. This community offers views of the Autrey Reservoir, the Flatirons, and ample greenspace within the development. Our homes are thoughtfully designed with an open concept and oversized windows that fill the space with light. The main living floor offers 10-foot ceilings while the 1st and 3rd floors offer 9-foot ceilings to give the home a fresh, grand, and inviting feel. Relax on one of the three outdoor living spaces - including the generous rooftop deck to enjoy the Colorado sunshine and scenery. Optional elevators are available on 4 of the plans A, B, C and G. Easy walking/biking distance to FlatIron Crossing Mall and Marketplace where you will find restaurants, shops, entertainment, and more. Located in Boulder County with easy access to parks, open space, miles of trails, Boulder, Denver, and DIA. https://my.matterport.com/show/?m=WccpP9aUtFB
- Type:
- Multi-Family
- Sq.Ft.:
- 1,901
- Status:
- Active
- Beds:
- 3
- Lot size:
- 0.03 Acres
- Year built:
- 2023
- Baths:
- 4.00
- MLS#:
- 9506718
- Subdivision:
- Montmere At Autrey Shores
ADDITIONAL INFORMATION
Koelbel Communities at Montmere at Autrey Shores in Superior is offering 7 different contemporary townhome plans. This community offers views of the Autrey Reservoir, the Flatirons, and ample greenspace within the development. Our homes are thoughtfully designed with an open concept and oversized windows that fill the space with light. The main living floor offers 10-foot ceilings while the 1st and 3rd floors offer 9-foot ceilings to give the home a fresh, grand, and inviting feel. Relax on one of the three outdoor living spaces - including the generous rooftop deck to enjoy the Colorado sunshine and scenery. Optional elevators are available on 4 of the plans A, B, C and G. Easy walking/biking distance to FlatIron Crossing Mall and Marketplace where you will find restaurants, shops, entertainment, and more. Located in Boulder County with easy access to parks, open space, miles of trails, Boulder, Denver, and DIA. https://my.matterport.com/show/?m=ir58FcTkD9z
Andrea Conner, Colorado License # ER.100067447, Xome Inc., License #EC100044283, AndreaD.Conner@Xome.com, 844-400-9663, 750 State Highway 121 Bypass, Suite 100, Lewisville, TX 75067

The content relating to real estate for sale in this Web site comes in part from the Internet Data eXchange (“IDX”) program of METROLIST, INC., DBA RECOLORADO® Real estate listings held by brokers other than this broker are marked with the IDX Logo. This information is being provided for the consumers’ personal, non-commercial use and may not be used for any other purpose. All information subject to change and should be independently verified. © 2024 METROLIST, INC., DBA RECOLORADO® – All Rights Reserved Click Here to view Full REcolorado Disclaimer
| Listing information is provided exclusively for consumers' personal, non-commercial use and may not be used for any purpose other than to identify prospective properties consumers may be interested in purchasing. Information source: Information and Real Estate Services, LLC. Provided for limited non-commercial use only under IRES Rules. © Copyright IRES |
Louisville Real Estate
The median home value in Louisville, CO is $569,000. This is higher than the county median home value of $534,700. The national median home value is $219,700. The average price of homes sold in Louisville, CO is $569,000. Approximately 68.07% of Louisville homes are owned, compared to 28.32% rented, while 3.61% are vacant. Louisville real estate listings include condos, townhomes, and single family homes for sale. Commercial properties are also available. If you see a property you’re interested in, contact a Louisville real estate agent to arrange a tour today!
Louisville, Colorado 80027 has a population of 20,319. Louisville 80027 is more family-centric than the surrounding county with 41.08% of the households containing married families with children. The county average for households married with children is 34.68%.
The median household income in Louisville, Colorado 80027 is $94,784. The median household income for the surrounding county is $75,669 compared to the national median of $57,652. The median age of people living in Louisville 80027 is 43.1 years.
Louisville Weather
The average high temperature in July is 87.7 degrees, with an average low temperature in January of 22.2 degrees. The average rainfall is approximately 18.5 inches per year, with 88.3 inches of snow per year.
